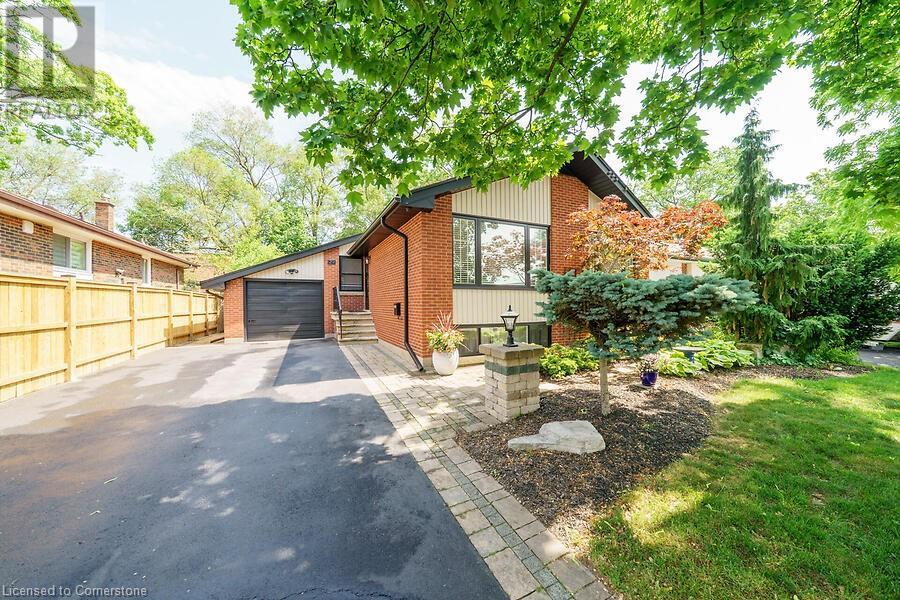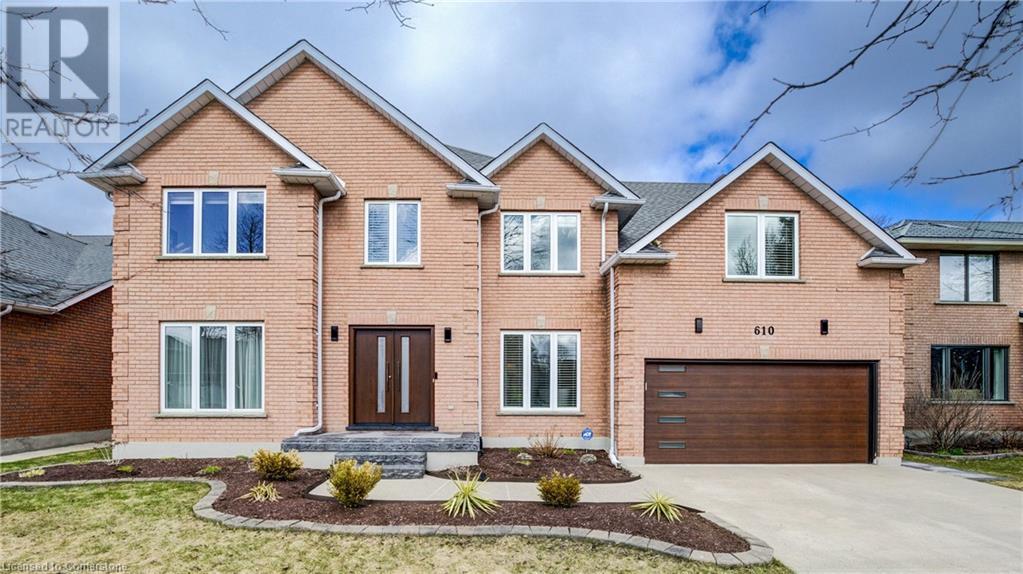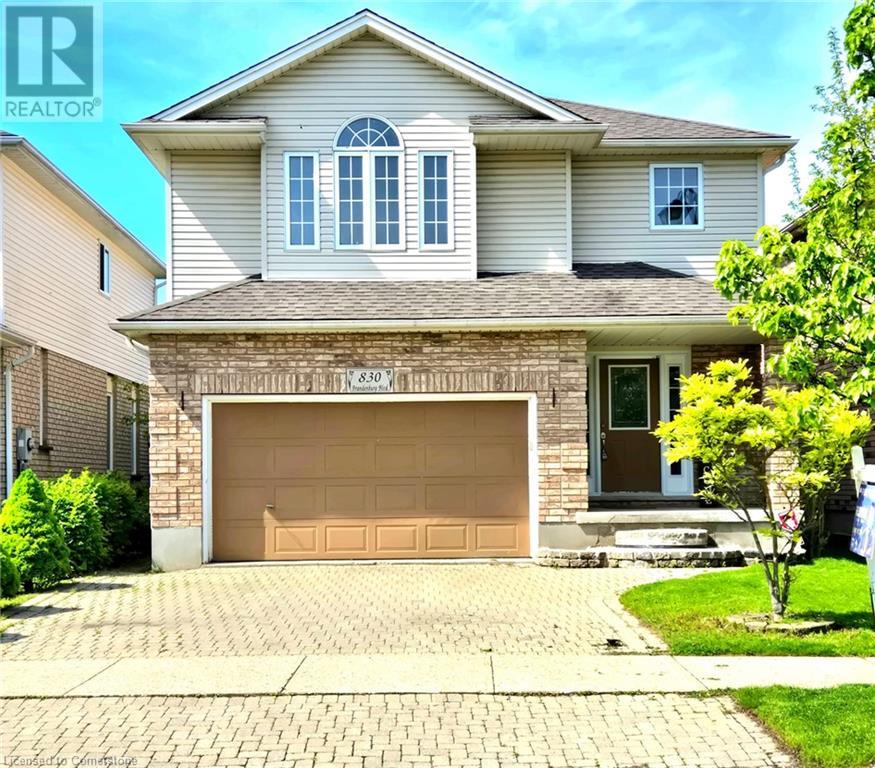1190 Ritchie Falls Road
Minden Hills (Snowdon), Ontario
Discover this beautifully crafted 3-bedroom plus den, 3-bath raised bungalow at 1190 Ritchie Falls Rd, just 15 minutes from Haliburton or Minden. Enjoy year-round access and proximity to scenic Ritchie Falls and the Haliburton Rail Trail. The spacious main floor features a large kitchen with stainless steel appliances, ceramic tile, and solid oak flooring. The primary bedroom offers a newly upgraded ensuite (2025) with new shower, toilet, vanity, and ceiling lights. Relax with your morning coffee on the covered front porch, or step through the dining room garden doors to enjoy the peaceful back deck. The fully finished basement (completed in 2022) includes a large recreation room with wetbar, a new bathroom with in-floor heating, and den perfect for guests or extended family. Quality Fraser factory prefinished wood siding, a 200 amp generator-ready panel, propane forced air furnace, and pride of craftsmanship throughout make this home truly move-in ready. Experience the best of country living with modern comforts, all within easy reach of local amenities and outdoor recreation. (id:59646)
5 Old Hamilton Road Unit# 9
Port Dover, Ontario
Welcome to Old Hamilton Road, this stunning end-unit luxury townhouse offers the perfect blend of elegance and convenience. Just a 5 minute walk to downtown Port Dover, enjoy easy access to shops, restaurants, beaches and scenic waterfront views. Inside you have high quality hardwood floors throughout, with an open concept design featuring vaulted ceilings, pot lighting and quartz countertops in the modern kitchen. Tons of natural light flooding the space. The home has a main floor primary bedroom with it's own private ensuite and a loft style bedroom upstairs with another private ensuite. Laundry on the main floor along with a powder room for guests. The fully finished basement includes a huge rec room, an extra bedroom for family or friends to stay, a full bathroom, a kitchenette and plenty of storage. Enjoy the relaxing summer nights on your private balcony and take in all that Port Dover has to offer. Luxury lifestyle and location, this home has it all! (id:59646)
29 Hardale Crescent
Hamilton, Ontario
Welcome to this beautifully updated raised ranch in the desirable Huntington Park neighbourhood. The open-concept main floor features an L-shaped living and dining room that flows seamlessly into a modern maple kitchen, complete with quartz countertops and a breakfast bar. This level also includes three spacious bedrooms, a renovated main bathroom, and a convenient stackable laundry area. A separate side entrance leads to a fully finished lower-level suite, perfect for in-laws or guests, offering a family room with a corner gas fireplace, a bedroom, a 3-piece bath, and its own laundry room. The private, landscaped yard is an entertainer's dream with an interlock patio, overhang for coverage, a wall-mounted TV, a child's play center, and a storage shed. Numerous updates include shingles, main floor flooring, quartz counters, and contemporary hardware. (id:59646)
184 Norwich Road
Breslau, Ontario
Welcome to 184 Norwich Road — a stylish, low-maintenance home on a quiet family-friendly street in the heart of Breslau. Freshly painted and move-in ready, this home offers the perfect blend of comfort, space, and everyday convenience. The main floor features an open-concept layout that flows seamlessly from living to dining to kitchen, making it ideal for both relaxed mornings and entertaining guests. Step out from the dining area to your fully fenced backyard — private and easy to maintain, it’s the perfect spot for summer barbecues or a quiet evening unwind. Upstairs, the showstopper is the oversized primary suite — a true retreat complete with a large walk-in closet and private ensuite. Two additional bedrooms offer space for family, guests, or a home office, while a full main bath and convenient second-floor laundry just steps from the bedrooms add thoughtful functionality to your daily routine. The finished basement expands your living space with a generous rec room, perfect for movie nights, a home gym, or play area — plus rough-in plumbing for a future bathroom. With an attached garage, main floor powder room, and minimal upkeep inside and out, this home checks all the boxes. Ideally located just minutes from Kitchener, Guelph, parks, schools, and commuter routes — 184 Norwich Road is a smart, stylish choice for anyone looking to settle into a quiet, connected community. Call or txt to book a private showing today! (id:59646)
98 Hume Drive
Cambridge, Ontario
Stunning 2-storey home on a large pie-shaped lot in sought-after Cambridge, featuring a rare 3-car garage and a beautifully landscaped, fully fenced backyard with a covered patio—perfect for entertaining or relaxing in privacy. The main floor offers a bright office, laundry room, and an open-concept kitchen and living room with walkout. Upstairs, enjoy a spacious primary suite with a luxurious 5-piece ensuite including a soaker tub and walk-in shower, plus three additional spacious bedrooms and a 4 Piece Bathroom. The fully finished basement features a bar area, recreation space, 2 Piece Bathroom, and ample storage. Located minutes from parks, schools, and all major amenities—this home truly has it all! (id:59646)
610 Stonebury Crescent
Waterloo, Ontario
Executive home on a prime crescent in Colonial Acres with a pool sized lot. An impressive floor plan featuring 5 bedrooms, main floor office, over-sized principal rooms, 23 foot ceilings with skylights in the family room, open balcony from the upper level. The basement is super versatile with a completely separate entrance, a perfect layout for a 2 bedroom unit, or home business (with a photographer’s “cyclorama” room), or fun family entertainment suite large enough for a pool room, theatre, guest rooms, and more… The kitchen is the heart of the home with granite counters and backsplash, angled island and open to a large dinette with sliding patio doors, and open to the oversized family room with a gas fireplace and huge windows. Ceramic tile and beautiful hardwood throughout the main floor. The upper floor has all hardwood floors (2014) and 2 fully renovated bathrooms (2021). This property boasts a large square yard with landscaping, mature privacy trees, and a new raised modern stone patio with built-in seats and lighting, plus full walkway around the home and front entry steps and landing (2021). Other upgrades to this beautiful home include roof and insulation (2015), c/air (2021), water softener (2024), 200 AMP electrical, Roof (2015) and upgraded attic insulation. This home shows pride of ownership throughout with many upgrades, PLUS LOCATION! Walk to Conestoga Mall and the LRT stop, and restaurants. Just 10 minutes to Universities and Conestoga College, 15 minutes to HWY 401 and 20 minutes to Guelph. Connected to fantastic walking and biking trails, and just a few minutes to RIM Sportplex, Library, Grey Silo Golf, St Jacobs, and more.... (id:59646)
830 Brandenburg Boulevard
Waterloo, Ontario
WALK INTO YOUR FUTURE HOME! Spacious, filled with natural light, freshly painted throughout, finished basement with separate entrance, gas stove, new quartz kitchen countertop, 4 new bathroom vanities with quartz tops, and much more. Located in the desirable Clair Hills neighbourhood in Waterloo. Move-in ready spacious home, with a bright open concept main floor filled with natural light through the multiple windows overlooking the backyard, great home for hosting friends, family and entertainment. A convenient laundry room on the main floor and a powder room. A fenced big-size backyard for hosting summer gatherings. The second floor features a huge primary bedroom with 4-piece ensuite that has a Jacquizz tub and tiled shower. Two other spacious bedrooms with a second 4-piece bathroom. All bedrooms and ensuite bathroom have big windows to allow sunlight in. The almost 800sqf fully finished basement has a separate entrance, and ready for in-laws or extended family, or an extra entertaining space for the young family or young adult kids. Has a 3-piece bathroom and bedroom. Located just minutes from top-rated schools, universities, Costco, and The Boardwalk shopping district, this home offers both convenience and value. Don’t miss this opportunity, book your showing today! (id:59646)
9 Gaw Crescent
Guelph, Ontario
Welcome to this stunning, fully renovated home nestled in the heart of Clairfields, one of Guelph’s most sought-after neighbourhoods! Thoughtfully updated from top to bottom, this detached gem features 3 spacious bedrooms, 3 stylish bathrooms, and a rare double car garage. Inside, you’ll find a modern, chic colour palette, carpet-free living, and hardwood floors throughout. The sun-filled living area is enhanced by oversized arched windows and vaulted ceilings, creating a bright and airy space. The upgraded kitchen is equipped with stainless steel appliances, ample cabinetry, and a cozy eat-in area that walks out to your oversized new deck, ideal for hosting friends and family. The finished basement offers even more living space, including a large rec room, modern full bath, laundry area, and versatile layout, perfect for a guest suite, home office, or media room. The private fenced backyard is beautifully landscaped and ready for summer enjoyment. Conveniently located, you’ll have endless retail, dining, and entertainment options at your fingertips. Preservation Park is just a short walk away, offering endless acres of scenic trails for walking, biking, and enjoying nature. Plus, you’re just minutes from Highway 401, making commuting a breeze. Move-in ready and packed with value - this is one you don’t want to miss! (id:59646)
214 Blair Creek Drive
Kitchener, Ontario
Welcome to this stunning detached LEGAL DUPLEX generating $3,000/month in rental income — a fantastic mortgage helper in one of Kitchener’s top neighborhoods. This spacious 2,845 sq ft home is minutes from the 401, GRT transit, and scenic trails. Step through double doors into a large open foyer with new tile flooring. The main level features a guest room or dining area, and an open-concept kitchen/family room with hardwood floors, a new accent wall, updated light fixtures, and a kitchen with granite countertops, stainless steel appliances, extended cabinetry, and lots of natural light. Sliding doors lead to a tranquil backyard with a full deck, gazebo, and green space. Upstairs, new hardwood floors run through four spacious bedrooms, including TWO MASTER BEDROOMS each with private ensuites, offering luxurious comfort and privacy. The additional bedrooms share a Jack-and-Jill or cheater ensuite, making this layout perfect for families or guests. The basement offers a legal 2-bedroom apartment with separate entrance, rec room, and full bath, plus an extra 1-bedroom bachelor/in-law suite. This must-see home won’t last — book your showing today! (id:59646)
301 Frances Avenue Unit# 1605
Stoney Creek, Ontario
Downsize Without Downgrading — Live by the Lake Welcome to Unit 1605 at 301 Frances Avenue in beautiful Stoney Creek. This impeccably updated and meticulously maintained 2-bedroom, 1.5-bath condo offers stunning views of Lake Ontario from the expansive communal outdoor terrace. Designed with both comfort and functionality in mind, this bright and airy unit features a spacious living room that flows seamlessly into the dining area and den—creating an open yet well-defined layout. The modern kitchen is equipped with crisp white cabinetry, quartz countertops, stainless steel appliances, and a bonus pantry for extra storage. The primary bedroom provides privacy and comfort with its own 2-piece ensuite, while the second bedroom—complete with a custom Murphy bed—is steps from the stylishly renovated 3-piece main bath. Additional features include in-suite laundry, a private storage locker, and one underground parking space. Residents enjoy a host of premium amenities such as an outdoor pool, lakeside BBQ and seating areas, gym, sauna, library, party room, bike storage, and visitor parking. A vibrant social club also organizes events throughout the year, fostering a strong sense of community. Most importantly and rare a fulltime live in superintendent. Perfectly situated near highways, public transit, trails, shopping, and just steps from the lake, this is more than a home—it’s a lifestyle (id:59646)
2596 Honey Harbour Road
Georgian Bay (Baxter), Ontario
This all-brick bungalow is located in the small town of Honey Harbour right near the shores of Georgian Bay. Located across from the small waterfront park and the town docks, this was the church rectory for decades. There's a living room overlooking the road and bay, a dining room and small central kitchen with granite countertops. There is a full washroom as well as a small 2 piece ensuite washroom off one of the bedrooms. The full basement is unfinished and offers an abundance of storage space. There's a brand new drilled well and water treatment equipment, including a UV system. The one car garage has an additional storage area off the back and has doors at both ends. The yard is .85 acres and stretches all the way back to the lily pond. Currently the zoning is "Institutional" and a re-zoning will be required to change it to either Residential or Commercial. (id:59646)
92 James Bay Jct Road
Seguin, Ontario
Located just five minutes from Parry Sound, this 3-bedroom, 1.5-bathroom country bungalow sits on a private 0.95-acre lot with a large lawn and mature trees. Set on a paved road and within walking distance to the Rose Point Trail, it offers a great mix of rural charm and town convenience. The main floor features an eat-in kitchen, a spacious living room, a separate family room, three bedrooms, a full 4-piece bathroom, a 2-piece bathroom, and a laundry closet. Step out back to a private deck with a propane BBQ hookup, ideal for relaxing or entertaining. The partially finished, insulated basement provides extra space for storage, hobbies, or future development. A detached 1.5-car garage adds flexibility and function. Recent updates include a new metal roof (2025) and a propane furnace (2023). With a practical layout, solid mechanical upgrades, and a desirable location, this home offers excellent value just minutes from town. (id:59646)













