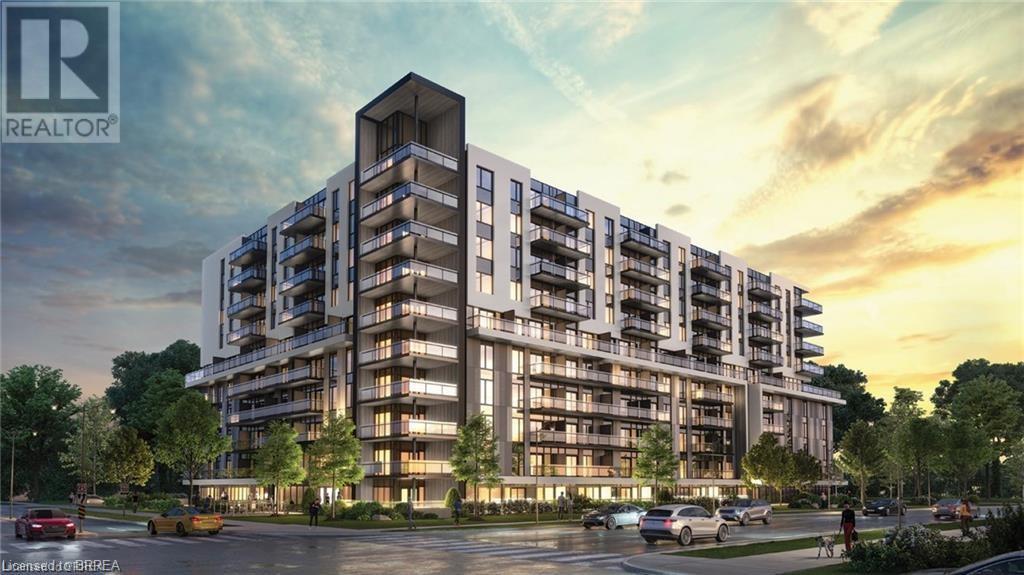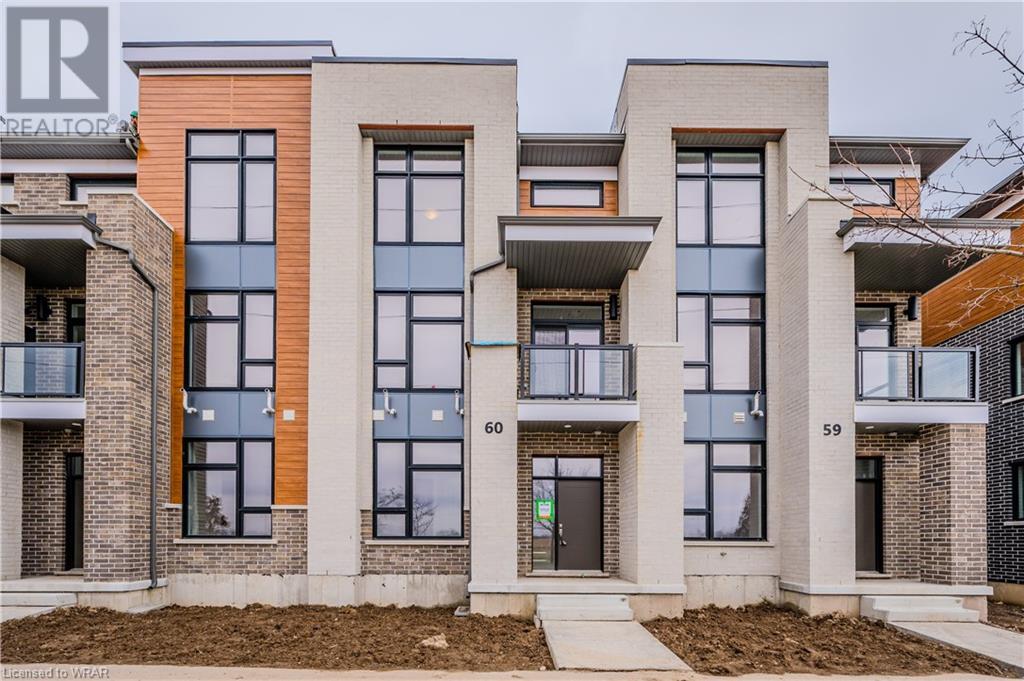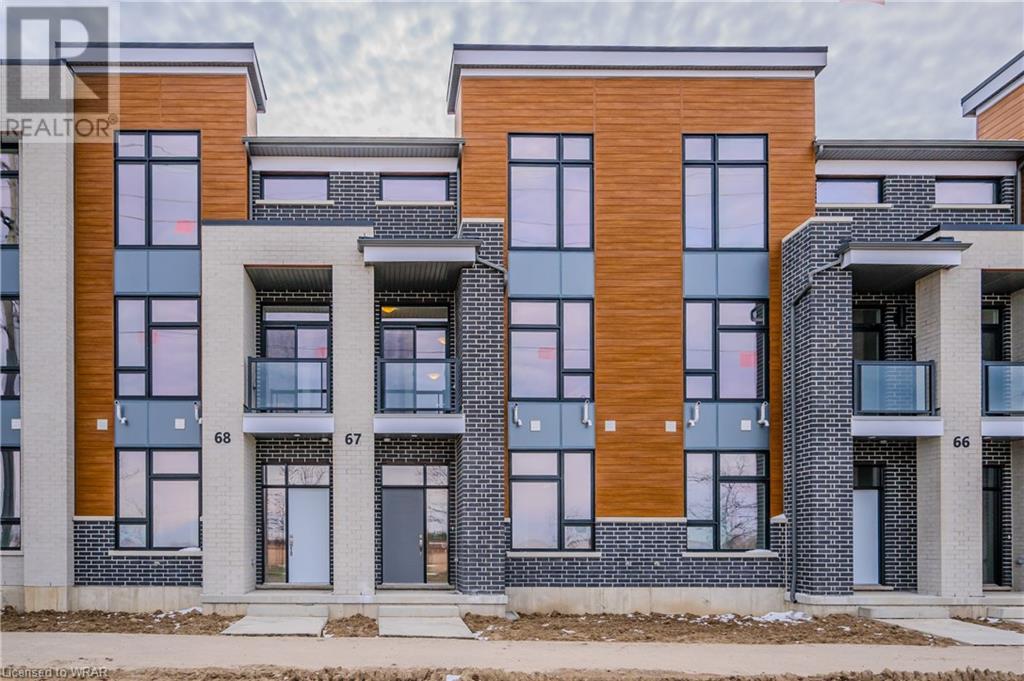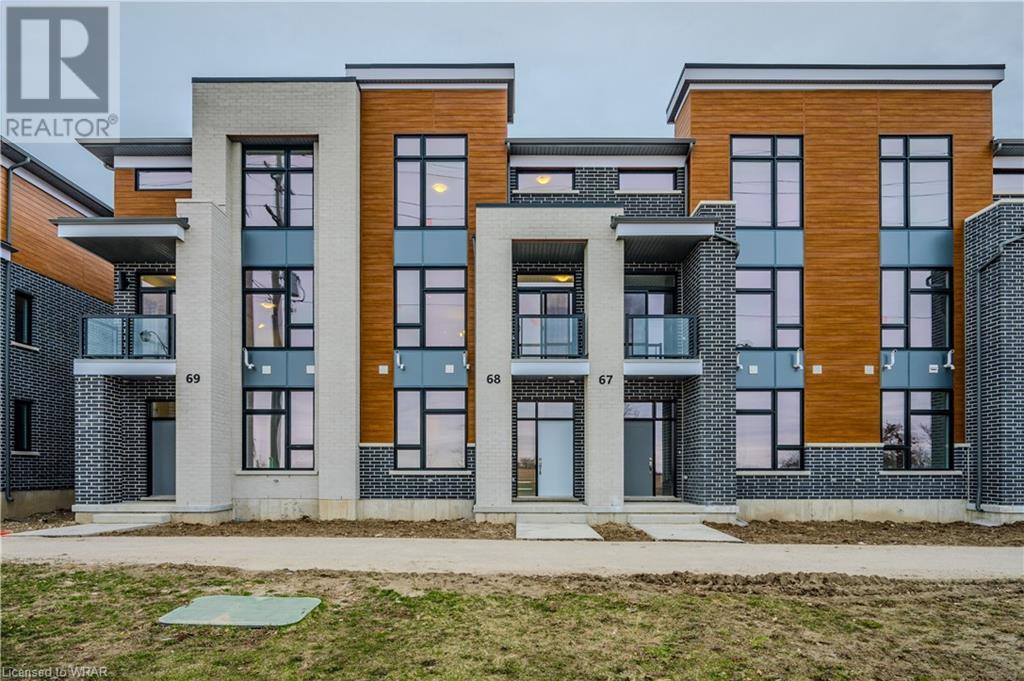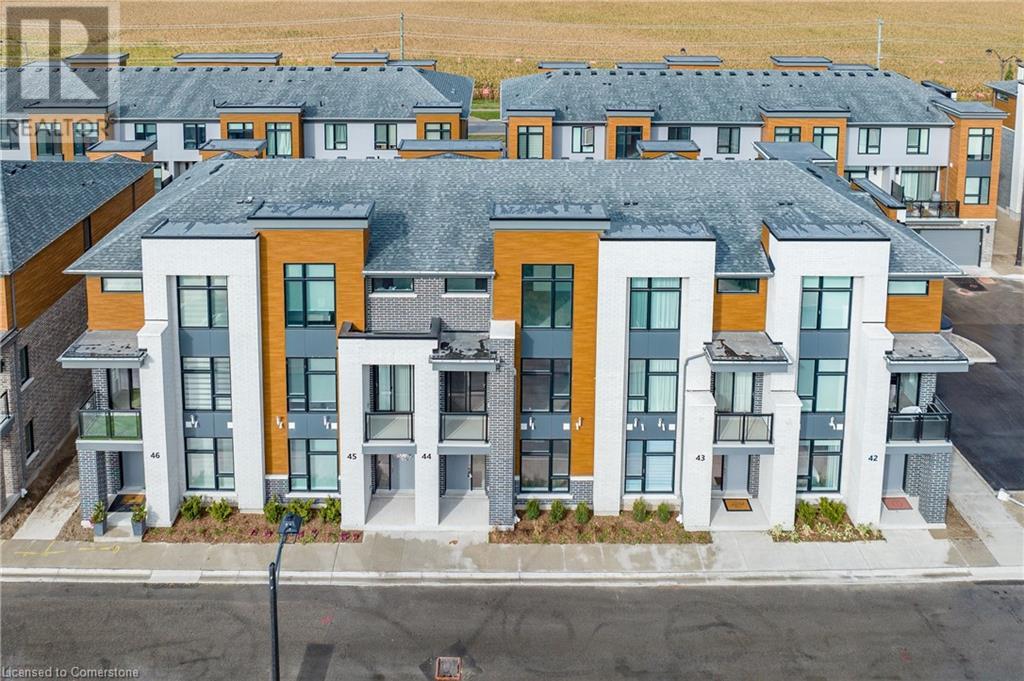344 Dalewood Drive
Oakville, Ontario
Rare offering of a modern renovated bungalow on a massive - third of an acre pie shaped lot, backing into a park. Situated at the end of a quiet cul-de-sac on one of the most prestigious streets in South-East Oakville. Surrounded by mature trees the west exposure backyard provides year-round privacy. Upon entering you are greeted by soaring ceilings, skylights and 13' windows providing a direct view into the private, treed backyard and patio. Complementing the great room with fireplace is a spacious and modern kitchen, dining room, powder room, mudroom and laundry. There are three bedrooms on the main level, two with their own en-suite bathrooms, with the third currently being used as a home office. The lower level has been completely redesigned and can function as a separate unit with its own entrance or as a in-law or nanny suite. Complete with a large open concept living room and kitchen there are three bedrooms, two bathrooms, gas fireplace and a dedicated laundry. All Upgraded Inline fiberglass windows throughout. All upgraded electrical with 200 Amp Service, All Upgraded Gas Line. The house has a double-car garage with EV charging station, a large park-like, landscaped lot with storage shed and big patios. Not to be missed! (id:59646)
15-21 Wellington Street N
Hamilton, Ontario
Excellent investment opportunity that offers both cashflow and development potential. Located right at one of the key future light rail stations, this property includes a nearly 14,000 square foot mixed-use building and a large 40+ car parking lot. A large usable basement offers additional square footage and opportunity. With several strong anchor tenants that include F45 Training, Red Rockets BBQ, and a large office tenant, there is plenty of quick upside to be realized by leasing several turn-key vacant units. In addition to the commercial units, there are four fantastic 2-storey residential lofts occupied by excellent tenants. With exposed brick and beautiful post and beam construction, this building is full of desirable urban character. With a highly flexible Downtown Mixed Use D3 Zoning, the permitted uses and development scenarios for this site are varied and plentiful. Optimize or even expand the existing building, and/or let the property carry itself while going through development planning and approvals. This is a rare opportunity to acquire a large parcel within steps of a major LRT hub! (id:59646)
8995 Parkhouse Drive
Strathroy-Caradoc (Mount Brydges), Ontario
Hampton Lodge, this bespoke estate home, completed in 2011 by premier builder, Bruce McMillan is situated on a picturesque lot, just shy of 3 acres, that enjoys a secluded meadow and a wooded area with enchanting trails. Inspired by a 1600's rendering of a European Villa by Inigo Jones & brought to life by local architect, Gary Nichols, the result is this beautifully curated residence with exquisite attention to detail & craftsmanship. The aesthetic sensibility is a fusion of the original design principle and understated elegance that graces both the interior & the exterior seamlessly. Entering you are met by a breathtaking Centre Hall that divides the house into private and public spaces & enjoys a thoughtful fireplace & lounge. The dramatic symmetry of oversized windows and 10' 6"" ceilings frames a kaleidoscope of seasonal beauty. Beautifully adorned cast stone fireplace anchors the Drawing Room. Extensive plaster moulding & rich, reclaimed Hemlock floors continue through to the elegant Dining Room which showcases Hemlock in a captivating Herringbone pattern. 8 ft doors throughout, including impressive solid cherry pocket doors with architecturally significant detail. The gourmet Kitchen has a warm, inviting energy with it's beadboard cathedral-ceiling and cabinetry detail, soft-tone quartz surfaces, 11 ft gathering island, JennAir 6-burner double oven w/custom stainless backsplash & range hood. The study features an outstanding display of Cherry panelling & a coffered ceiling. The timeless design and architectural detail lend themselves to a myriad of decor styles including classic, historic, country chic or an eclectic & transitional atmosphere. The expansive one-floor plan of approx. 3,700 sq ft can be fluid & spacious for entertaining yet intimate & restful. Private lower level office & wine cellar as well as a spacious, open plan for future development. Expansive stamped concrete patio, swim spa & screened Muskoka Room. Oversized 3 bay/4 car garage. (id:59646)
12 Queen Street E
Cambridge, Ontario
Newly opened take in and dine out restaurant business for sale in Vibrant Hespeler Village. This turn key Indian food restaurant features new equipment in a recently renovated dining room. Open less than a year, this restaurant start up features strong financials, established Skip the Dishes and Uber Eats accounts. Current owners are willing to provide training to new owners. Interested in running a cash flow positive business with potential for growth, contact us for more information and a tour. Contct agent only, please do not go direct. (id:59646)
39 Fuller Drive
Guelph, Ontario
Two-Storey Detached Home, Three-Bedroom Home On The East End Of Guelph Features An Open Concept Design On The Main Floor, A Walkout To A Generous Deck, And A Private Fenced Yard. The Master Bedroom On The Second Floor Has Ensuite Privilege; The Basement Has A Finished Recreation Room. Washroom rough in next to furnace. Located In A Desirable Neighborhood On A Quiet Street Close To Many Parks And Two Elementary Schools, Ken Danby & Holy Trinity Primary Is A Perfect Family Home. All appliances upgraded in 2022, Heat pump (2022), Kitchen exhaust updated in 2022, Main floor flooring is changed in 2022, pot lights in 2022, some cabinets updated in kitchen (id:59646)
214 Lakewood Drive
Oakville, Ontario
Beautiful 3 plus 1 bedroom raised bungalow available in the West Harbour community of Downtown Oakville. South of Lakeshore rd. Steps to Lake Ontario, harbour, downtown Oakville. Quiet area nestled in mature trees and surrounded by new luxury homes. Tastefully renovated throughout. Open concept main floor. Spacious living room with a gas fireplace. Stunning kitchen with white cabinetry, quartz countertop, black hardware, stainless steel appliances. Maple engineered hardwood floors all through the house. Rear entry and lower level stairs can be used for a future in law suite or a basement apartment. Inside access to a 24ft garage. Close to schools, parks, shopping, highways, GO train station. (id:59646)
166 Grand River Avenue
Brantford, Ontario
Recently renovated building is perfect for an Office or Retail location. Beautifully finished, can be occupied in whole or is set up to have as second suite. Perfect Owner occupy building with additional Tenant income. Building is being sold vacant. The space is bright and inviting with large windows and modern finishes. Steps away from the Grand River & walking trails and features an outdoor deck, a perfect employee environment. (id:59646)
401 Shellard Lane Unit# 426
Brantford, Ontario
Attention first time home buyers, investors and those looking to live in luxury. Gorgeous 1+1 Condo located in the state of Art Ambrose Condos in West Brant. No expense has been spared to offer an elegant and high end lifestyle to those wishing to live in a newly built luxury condo. Also to note, this unit is wheelchair accessible. This unique condo features open vast rooms with floor to ceiling windows and beautiful high end kitchens and bathrooms. Look out onto the manicured landscape from your large balcony. Imagine your own 108 sq ft terrace! Condo includes movie room, exercise/yoga, party room, rooftop deck with garden, pet washing station, entertainment room with chefs kitchen, outdoor track and more. Stainless steel appliances included and buyer has options to design and make final selections for your own personal touch. Parking and Locker is included in the price! This is an assignment sale - Occupancy is September 2024. Close to all major amenities from parks, schools, trails, shopping and highway access. Don’t miss out on this opportunity to find and enjoy your forever home in wonderful West Brant! (id:59646)
271 Grey Silo Road Unit# 60
Waterloo, Ontario
*** MOVE-IN READY AND SPECIAL INCENTIVES! 2 Years Free Condo Fees credit and your Choice of $25,000 off the price or $25,000 Mortgage rate Buydown. This list price reflects the $25,000 price reduction already applied *** Enjoy countryside living in The Sandalwood, a 1,836 sq. ft. three-storey rear-garage Trailside Townhome. Pull up to your double-car garage located in the back of the home and step inside an open foyer with a ground-floor bedroom and three-piece bathroom. This is the perfect space for a home office or house guest! Upstairs on the second floor, you will be welcomed to an open concept kitchen and living space area with balcony access in the front and back of the home for countryside views. The third floor welcomes you to 3 bedrooms and 2 bathrooms, plus an upstairs laundry room for your convenience. The principal bedroom features a walk-in closet and an ensuite three-piece bathroom for comfortable living. Included finishes such as 9' ceilings on ground and second floors, laminate flooring throughout second floor kitchen, dinette and great room, Quartz countertops in kitchen, main bathroom, ensuite and bathroom 2, steel backed stairs, premium insulated garage door, Duradeck, aluminum and glass railing on the two balconies. Nestled into the countryside at the head of the Walter Bean Trail, the Trailside Towns blends carefree living with neighbouring natural areas. This home is move-in ready and interior finishes have been pre-selected. (id:59646)
271 Grey Silo Road Unit# 67
Waterloo, Ontario
*** MOVE-IN READY AND SPECIAL INCENTIVES! 2 Years Free Condo Fees credit and your Choice of $25,000 off the price or $25,000 Mortgage rate Buydown. This list price reflects the $25,000 price reduction already applied *** Enjoy countryside living in The Sandalwood, a 1,836 sq. ft. three-storey rear-garage Trailside Townhome. Pull up to your double-car garage located in the back of the home and step inside an open foyer with a ground-floor bedroom and three-piece bathroom. This is the perfect space for a home office or house guest! Upstairs on the second floor, you will be welcomed to an open concept kitchen and living space area with balcony access in the front and back of the home for countryside views. The third floor welcomes you to 3 bedrooms and 2 bathrooms, plus an upstairs laundry room for your convenience. The principal bedroom features a walk-in closet and an ensuite three-piece bathroom for comfortable living. Included finishes such as 9' ceilings on ground and second floors, laminate flooring throughout second floor kitchen, dinette and great room, Quartz countertops in kitchen, main bathroom, ensuite and bathroom 2, steel backed stairs, premium insulated garage door, Duradeck, aluminum and glass railing on the two balconies. Nestled into the countryside at the head of the Walter Bean Trail, the Trailside Towns blends carefree living with neighbouring natural areas. This home is move-in ready and interior finishes have been pre-selected. (id:59646)
271 Grey Silo Road Unit# 68
Waterloo, Ontario
*** MOVE-IN READY AND SPECIAL INCENTIVES! 2 Years Free Condo Fees credit and your Choice of $25,000 off the price or $25,000 Mortgage rate Buydown. This list price reflects the $25,000 price reduction already applied *** Enjoy countryside living in The Sandalwood, a 1,836 sq. ft. three-storey rear-garage Trailside Townhome. Pull up to your double-car garage located in the back of the home and step inside an open foyer with a ground-floor bedroom and three-piece bathroom. This is the perfect space for a home office or house guest! Upstairs on the second floor, you will be welcomed to an open concept kitchen and living space area with balcony access in the front and back of the home for countryside views. The third floor welcomes you to 3 bedrooms and 2 bathrooms, plus an upstairs laundry room for your convenience. The principal bedroom features a walk-in closet and an ensuite three-piece bathroom for comfortable living. Included finishes such as 9' ceilings on ground and second floors, laminate flooring throughout second floor kitchen, dinette and great room, Quartz countertops in kitchen, main bathroom, ensuite and bathroom 2, steel backed stairs, premium insulated garage door, Duradeck, aluminum and glass railing on the two balconies. Nestled into the countryside at the head of the Walter Bean Trail, the Trailside Towns blends carefree living with neighbouring natural areas. This home is move-in ready and interior finishes have been pre-selected. (id:59646)
271 Grey Silo Road Unit# 44
Waterloo, Ontario
*** MOVE-IN READY AND SPECIAL INCENTIVES! 2 Years Free Condo Fees credit and your Choice of $25,000 off the price or $25,000 Mortgage rate Buydown. This list price reflects the $25,000 price reduction already applied *** Enjoy countryside living in The Sandalwood, a 1,836 sq. ft. three-storey rear-garage Trailside Townhome. Pull up to your double-car garage located in the back of the home and step inside an open foyer with a ground-floor bedroom and three-piece bathroom. This is the perfect space for a home office or house guest! Upstairs on the second floor, you will be welcomed to an open concept kitchen and living space area with balcony access in the front and back of the home for countryside views. The third floor welcomes you to 3 bedrooms and 2 bathrooms, plus an upstairs laundry room for your convenience. The principal bedroom features a walk-in closet and an ensuite three-piece bathroom for comfortable living. Included finishes such as 9' ceilings on ground and second floors, laminate flooring throughout second floor kitchen, dinette and great room, Quartz countertops in kitchen, main bathroom, ensuite and bathroom 2, steel backed stairs, premium insulated garage door, Duradeck, aluminum and glass railing on the two balconies. Nestled into the countryside at the head of the Walter Bean Trail, the Trailside Towns blends carefree living with neighbouring natural areas. (id:59646)








