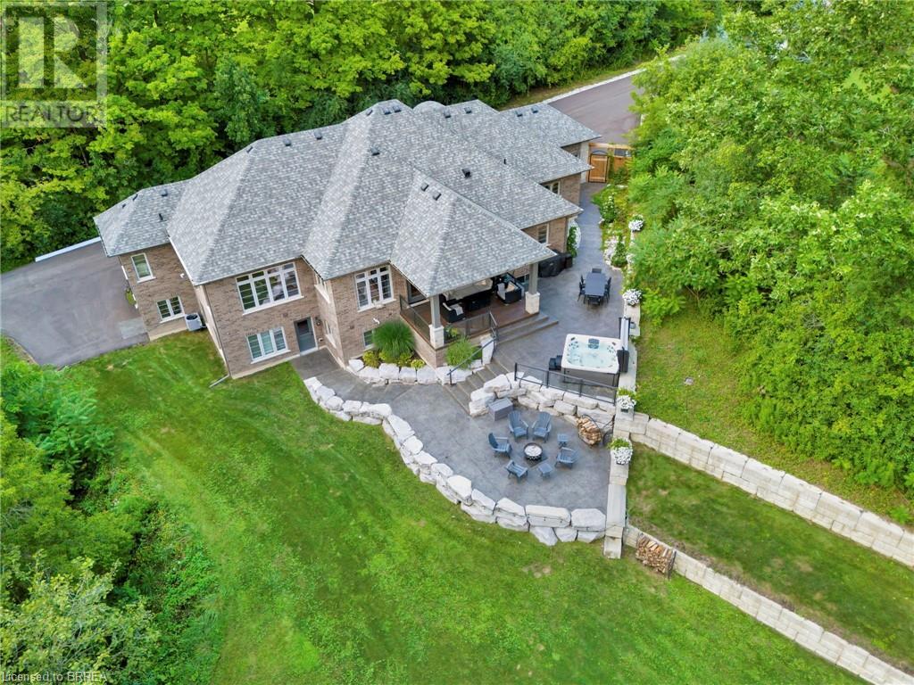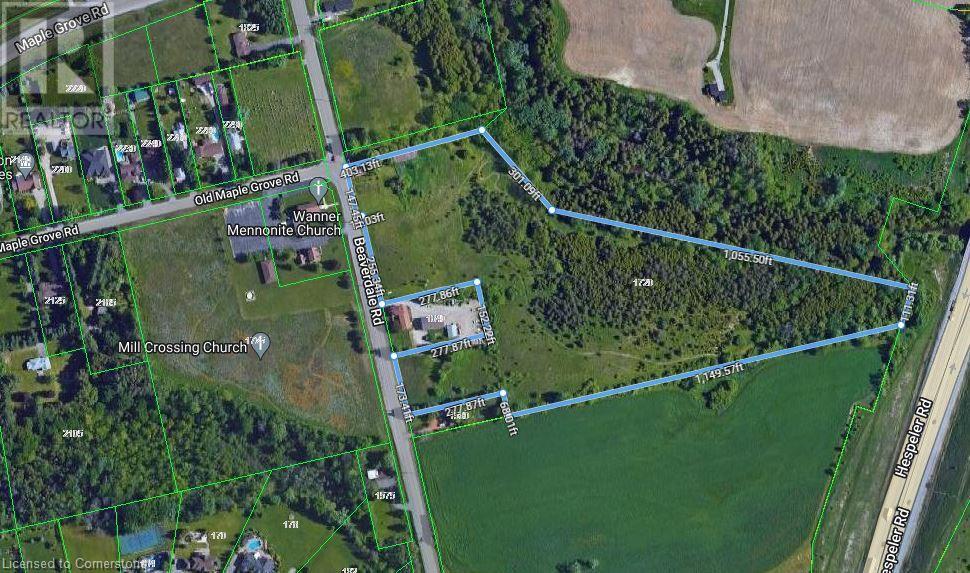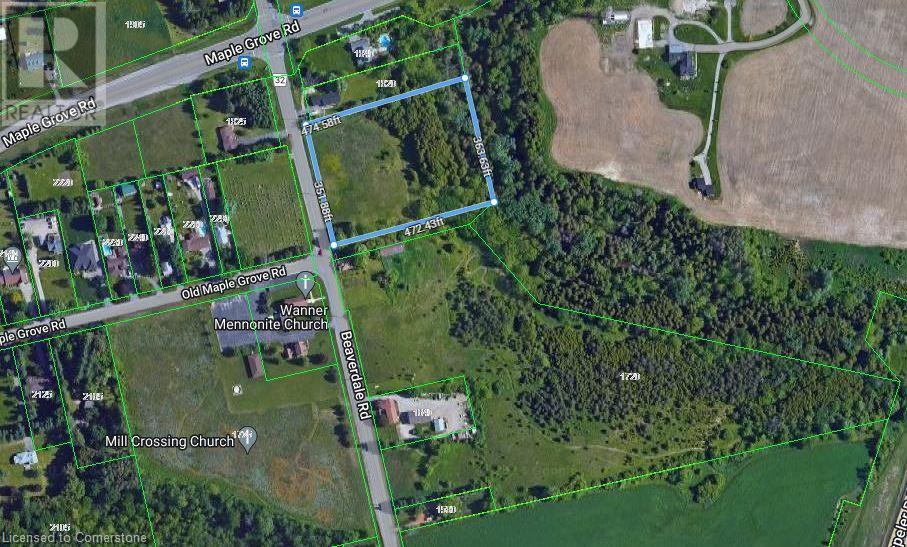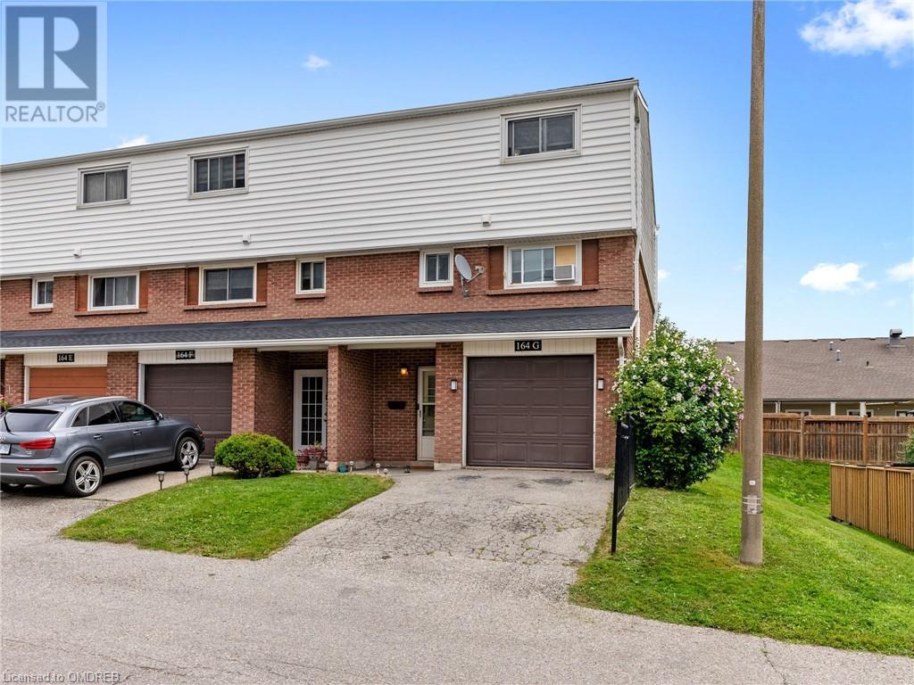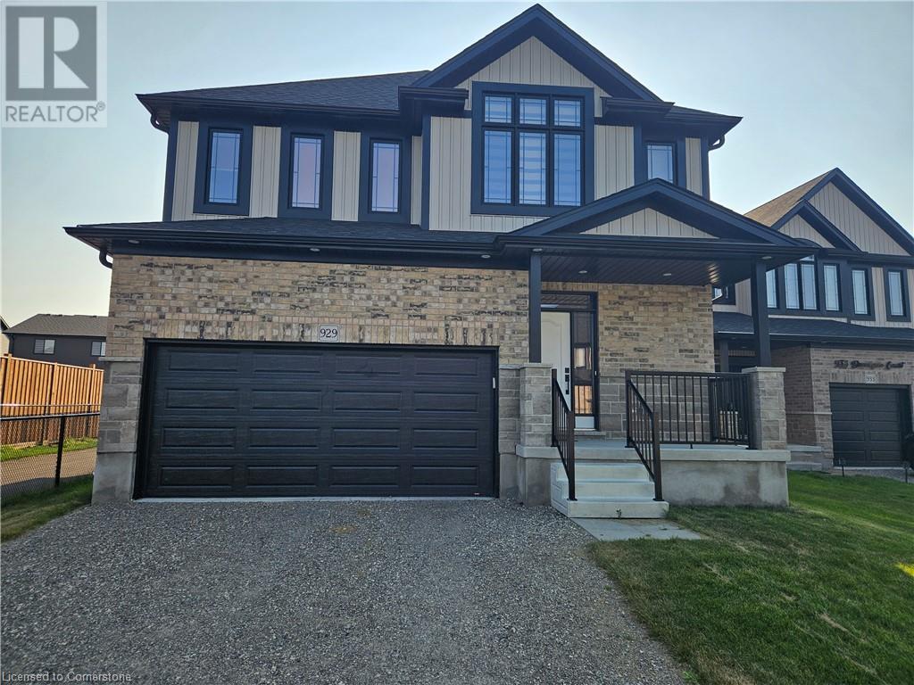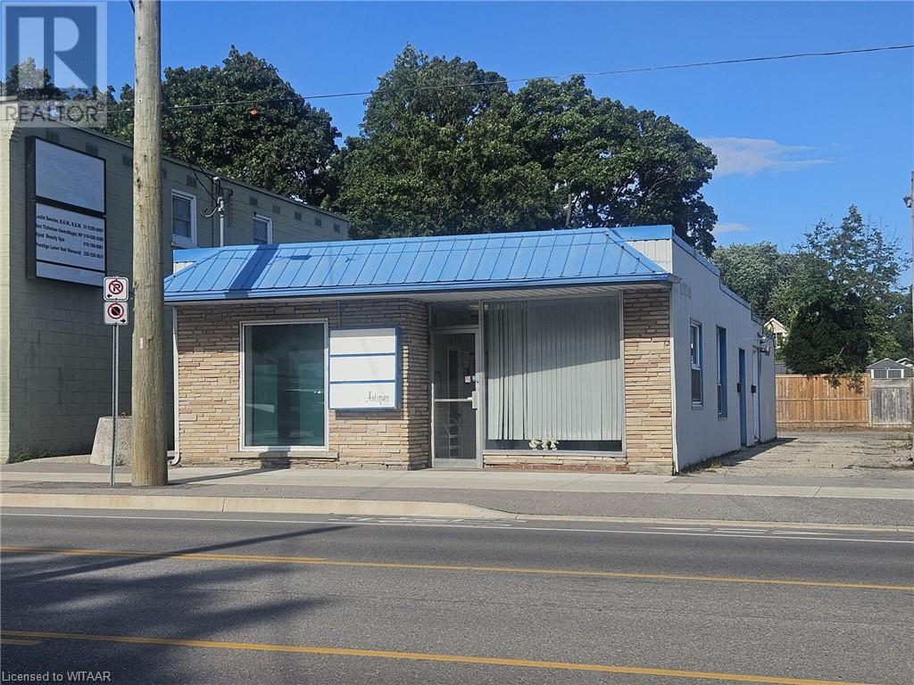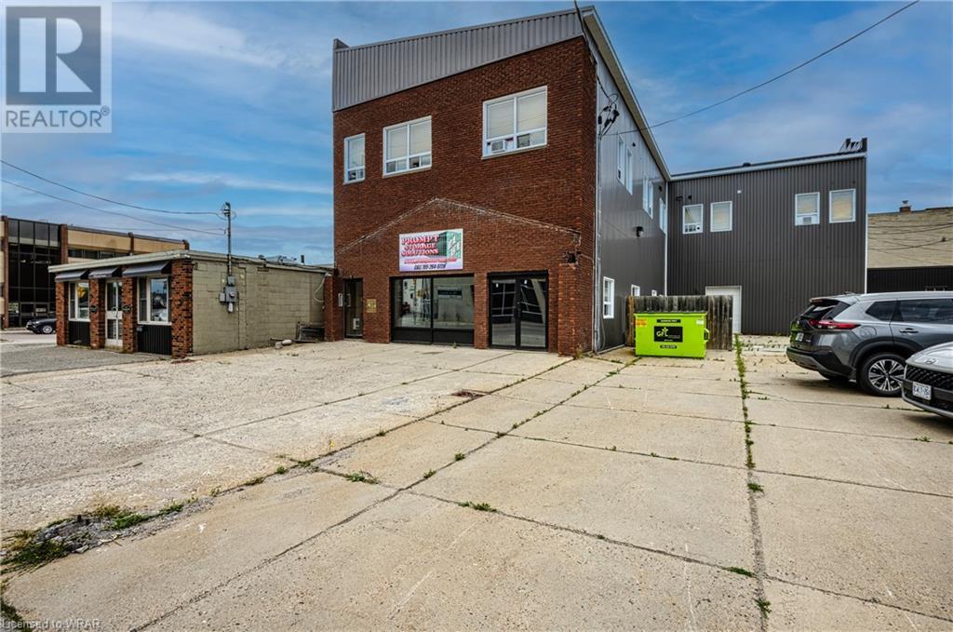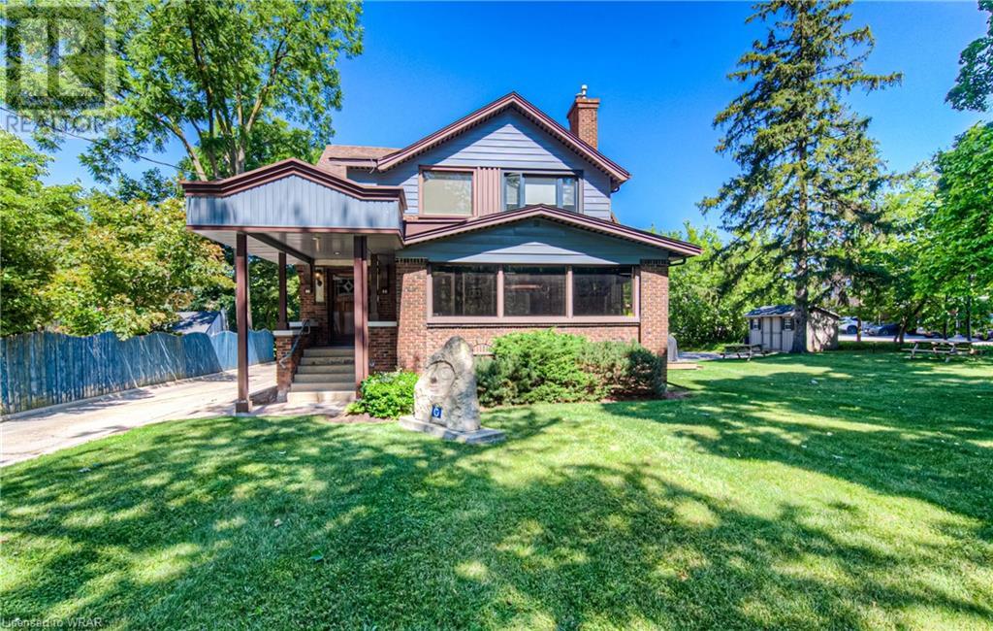595487 N Highway 59 Highway Unit# 8
East Zorra Tavistock, Ontario
HIGHLY DESIRED WILLOW LAKE!! Award-winning campground has lots to offer. Pride of ownership is evident throughout the park. YEAR ROUND, fees and utilities are inexpensive, cost effective living at its best. This unit is a 2012 Northlander Escape which has two bedrooms and a four-piece bathroom. Eat-in kitchen is open concept to living room which has fireplace and patio door leading you to expansive deck. Great place to enjoy your morning coffee, in the quiet, peaceful setting overlooking the park. This unit is a breath of fresh air, with ceiling fan and an air exchanger... appliances and window coverings are included, and unit can come furnished with contents as seen in viewing (pull out sofa bed, bunk bed, queen bed, end tables etc.). Central air and gas furnace gives you comfort throughout all seasons. Plenty of parking, room for three vehicles (plus visitor parking). Low maintenance gardens with perennials. 8x10 storage shed is also included. (id:59646)
61 East Harris Road
Brantford, Ontario
If you are looking for a place to get away from it all, then this is the spot! This beautiful bungaloft with over 3700 sq feet of finished space, is the last home on a dead end, in fact the road turns into the driveway so you will never have anyone driving past your home. It is situated on approximately 25 acres that has frontage on 2 roads (McBay, and East Harris) Fairchild's creek borders the entire property, which also offers walking trails throughout the wooded area. The home is custom built and features 4 bedrooms and 5 bathrooms, all tastefully decorated in neutral tones to accommodate anyone's style. The garage has 3.5 bays which allows lots of room for parking your vehicles out of the elements along with room for toys! The walkout basement is fully finished AND offers a separate walk out granny suite that has parking available right outside the entrance. Extra Features, are a beautiful limestone fireplace, 3 levels of concrete deck space, hot tub, freshly paved driveway, and lots more! Come and See for yourself!! (id:59646)
1720 Beaverdale Road Unit# (15 Acres)
Cambridge, Ontario
THIS 15 ACRE PARCEL LOCATED ON BEAVERDALE ROAD CAMBRIDGE ALSO HAS AN ADJOINING PARCEL OF 3.9 ACRES. 15.38AC ...597.10 FRONTAGE... **PLEASE NOTE** THE HOUSE IS CONDEMNED AND WILL BE TORN DOWN, ALONG WITH THE 2 OUT-BUILDINGS ( if requested) . (id:59646)
1720 Beaverdale Road Unit# (3 Acres)
Cambridge, Ontario
THIS 3.9 ACRE IS LOCATED ON BEAVERDALE ROAD CAMBRIDGE IT ALSO HAS AN ADJOINING LOT WITH 15 ACRES (ALSO FOR SALE) SEVERANCE IS AVAILABLE ON BOTH PARCELS.. 3.90 ACRES...357.00 FR.. 489.72 DEPTH (id:59646)
164g Henry Street
Brantford, Ontario
Discover this beautiful and spacious 4-bedroom, 2-bathroom end unit condo, ideally located close to amenities, shopping, and transit. The main floor features a convenient laundry area, a versatile 4th bedroom that can double as an office or den, and a walkout to a private backyard—perfect for relaxation. On the second level, enjoy the open concept living room with a cozy gas fireplace, an eat-in kitchen, and a handy powder room. The third level offers three generously sized bedrooms and a 4-piece bathroom. This condo includes a single garage with entry door, single car driveway and one parking space. This is an excellent opportunity to enter the market with a comfortable and convenient home. Thank you for viewing! (id:59646)
226 Middle Townline Road
Harley, Ontario
An exceptional commercial property in Harley, perfect for your next retail or bakery venture! This versatile space includes a 1,120 sq.ft main store with a connected 650 sq.ft bakery, featuring nearly 10 foot ceilings and durable Trusscore walls. The building is constructed with an all-metal roof, ensuring longevity and low maintenance, with extensive renovations and additions making this a top notch building. The property includes an 8x8 overhead door, making deliveries easy, and features epoxy floors for durability and ease of cleaning. The building is well-equipped with essential amenities, including a public/employees bathroom, a 400A/208V electrical service, and an 80 kW diesel generator to keep your business running smoothly, even during power outages. The 350 sq.ft storage area on the main level, a 11 x 14 walk in freezer, and a 11 x10 walk in cooler providing ample space for inventory. Additionally, the property includes a upstairs mechanical/storage area, an office, plus a spacious large new basement with a smaller but useable older basement portion that houses the mechanical equipment. The property also features two residential units on the upper level, each with its own hydro panel. Unit A is a space with two bedrooms and a four-piece bathroom, and comes with a fridge, stove, washer, and dryer. The second unit offers a single bedroom with its own patio, and includes a fridge, stove, washer, and dryer with rent at $1,800 a month each. This property is a rare find, offering everything you need for a thriving retail or bakery business with the added bonus of rental income from the residential units. The current business will lease the building back, or consider other opportunities, to be discussed directly to listing Broker. Don't miss out on this outstanding opportunity in Harley! (id:59646)
743 Anzio Road
Woodstock, Ontario
Welcome to 743 Anzio Road, Woodstock – a stunning 3-bedroom, 4-bathroom home perfectly designed for family living and entertaining. Located on a family-friendly street, this property combines comfort, style, and convenience, making it an ideal choice for discerning buyers. As you step inside, you are greeted by a bright and open floor plan that seamlessly connects the living spaces. The living room features a cozy fireplace perfect for gathering with loved ones. Maple hardwood floors throughout the home add warmth and elegance, creating a cohesive and inviting atmosphere. The main floor boasts a convenient laundry room, freshly painted as well as the garage door, bedrooms, and front door, ensuring a modern and well-maintained look. The dining room, with its impressive 20-foot ceiling, offers a grand setting for family meals and entertaining guests. The heart of this home is the kitchen, designed for functionality and style. From the kitchen, you can access the expansive backyard, a true oasis for outdoor living. The big fenced yard features a pool, hot tub, and a covered deck, providing endless opportunities for relaxation and entertainment. The fully finished basement is a standout feature, offering a theatre room with surround sound for movie nights and a stylish quartz bar top, perfect for hosting friends and family. This versatile space can also serve as a game room or additional living area. Upstairs, the 3 spacious bedrooms provide ample space for rest and relaxation. The primary bedroom is a true retreat, featuring an ensuite bathroom and plenty of closet space. Each additional bedroom is well-appointed, ensuring comfort for all family members. Enjoy easy access to the dog park, downtown Woodstock, golf courses, highways, the hospital, library, parks, places of worship, playgrounds, and recreational/community centers. Top-rated schools are also nearby, making this an ideal location for families with children. (id:59646)
929 Dunnigan Court
Kitchener, Ontario
Welcome to your dream home! This expansive 4-bedroom, 3-bathroom residence is nestled in a vibrant newer subdivision and sits proudly on a quiet, child-safe cul-de-sac. Boasting over 2,800 square feet of thoughtfully designed finished living space, this home offers both luxury and functionality. As you step inside, you'll be greeted by a bright, open-concept floor plan perfect for modern living. The elegant foyer leads to a spacious living area featuring high ceilings and large windows that flood the space with natural light. The gourmet kitchen is a chef’s delight, a generous island with seating, a pantry, and ample cabinetry. The master suite is a serene retreat, offering a sizable walk-in closet and a spa-like en-suite bathroom with a soaking tub and a separate shower. Each of the additional bedrooms is generously sized and provides plenty of space for family or guests. The den can also be used as an additional bedroom. Step outside to your private backyard, ideal for entertaining or simply relaxing. This home is conveniently located near parks, schools, and shopping, making it perfect for families. With its combination of modern amenities, thoughtful design, and a safe, welcoming community, this home truly has it all. (id:59646)
200 Huron Street
Woodstock, Ontario
Seize this rare opportunity to own a prime C2 zoned property in one of Woodstock’s most sought-after commercial zones! This versatile property features two spacious commercial units, offering excellent visibility and high foot traffic in a thriving area. In addition, the property includes a beautifully designed one-bedroom apartment, perfect for an owner-operator or as a rental unit for additional income. The apartment boasts huge bedroom, a beautiful kitchen and a comfortable living space, providing a perfect balance between work and home life. With ample parking for both customers and tenants, this property is easily accessible and enhances the overall experience for visitors. Enjoy the benefits of being close to major roadways and community amenities. Don’t miss out on this incredible investment opportunity! Schedule a viewing today and discover the endless possibilities this property has to offer! Contact us for more details. (id:59646)
5531 County Line 86
Listowel, Ontario
Welcome to David Carson Farms & Auction Services, a unique dairy operation and auction business in Perth County, just east of Listowel. This 143-acre farm, with 129 acres of systematically tiled, workable land, includes 114 kilograms of salable dairy quota. The property features a prestigious 20,000+ square foot auction building with office space, a sale ring, and a barn with 60 individual pens, accommodating up to 600 stockers. The milking herd is housed in a sizeable free-stall barn, renovated in 2021, with 130 stalls. Additional infrastructure includes a large calf barn, dry cow barn, two heifer barns, ample feed storage with four recently constructed bunks, and a large open bay commodity shed. Supplemental income is generated from a commercial egg-grading building and a rooftop solar lease. This farm, meticulously developed over 40+ years, is designed for future growth, offering an amazing opportunity for expansion and diversification. (id:59646)
216 Second Ave Avenue
Timmins, Ontario
Lovely updated commercial property consisting of 3 apartments on the upper floor and one large commercial retail space on the main floor. This property is former local landmark formally known as Crazy Jerrys Food Terminal. The building was built by the Seller with full concrete and steel construction in order to withstand a huge weight capacity on both the main and upper floors. Due to the 8 parking spaces this would be the perfect location for a professional business such as doctor, chiropractor or dental office. Utilize the main floor for your business while the tenants above pays the mortgage for you! The Main floor area has just undergone a full renovation including new storefront glass! There is a updated natural gas furnace on the main floor unit, new neutral modern flooring and a large bright bathroom easily converted to handicap accessible if needed. There is a back storage area with a large walk in cooler and roll up door for easy shipping and receiving. Some upgrades include newer windows, siding, furnace, paint and roof. There is also a massive empty basement for maximum storage potential and the building has 600amp 3 way power with 6 hydro meters. The upper floor consists of three 1 bedroom, 1 bath units all with newer windows. All units are bright and include stack washer dryer, fridge and stove. All tenants pay their own hydro/electric heat on separate meters. (id:59646)
92 Erb Street E
Waterloo, Ontario
ATTENTION INVESTORS & DEVELOPERS – ALMOST ½ ACRE (0.482 ac) NEAR UPTOWN WATERLOO... THE PRESENT... An exceptionally finished office with 3,094 sq feet of total space on the main floor, lower level, basement and attic. Plenty of storage in the finished basement with a beautiful 4 bedroom residence upstairs. Oversee your business directly from home. With parking for approx. 25+ cars, there is ample parking for your Customers and Employees. Even a park-like side yard area perfect for Company BBQ Events outside. Current C4-20 Zoning outlines potential for redevelopment to a six-storey apartment building. THE FUTURE... The City of Waterloo has indicated that the site will have the zoning re-designated ‘Medium Rise Residential’ through the OP Review process. The Seller is told this process is underway awaiting consultation with GRCA re: Uptown Waterloo’s Special Policy Area which crosses the back of the property. Further, this property is included in The City of Waterloo’s new and upcoming “Community Planning Permit System” A proposed smoother permit process. (id:59646)


