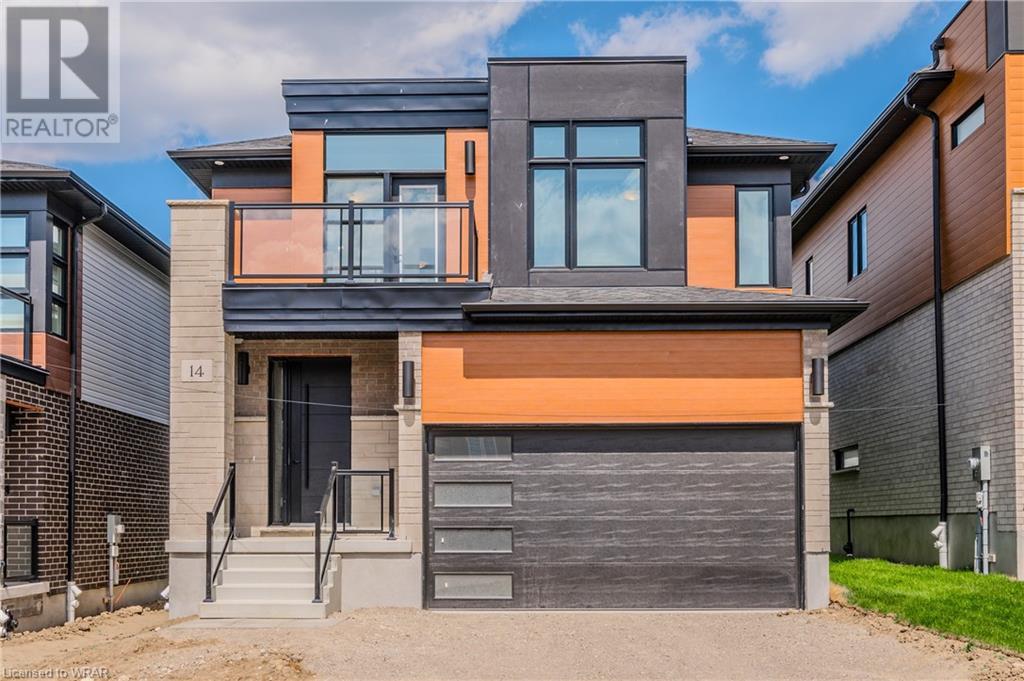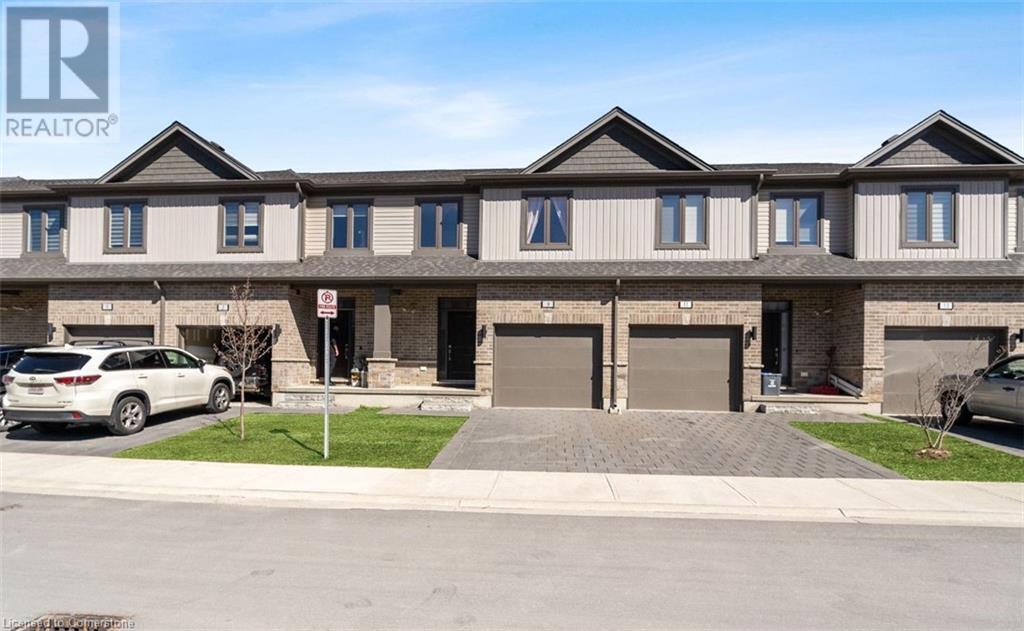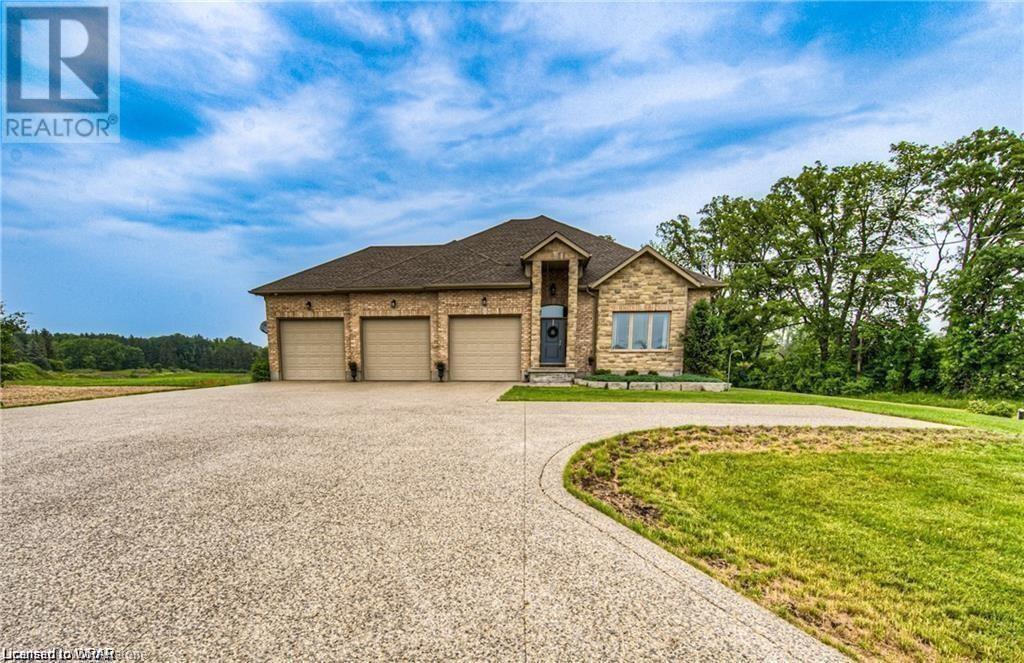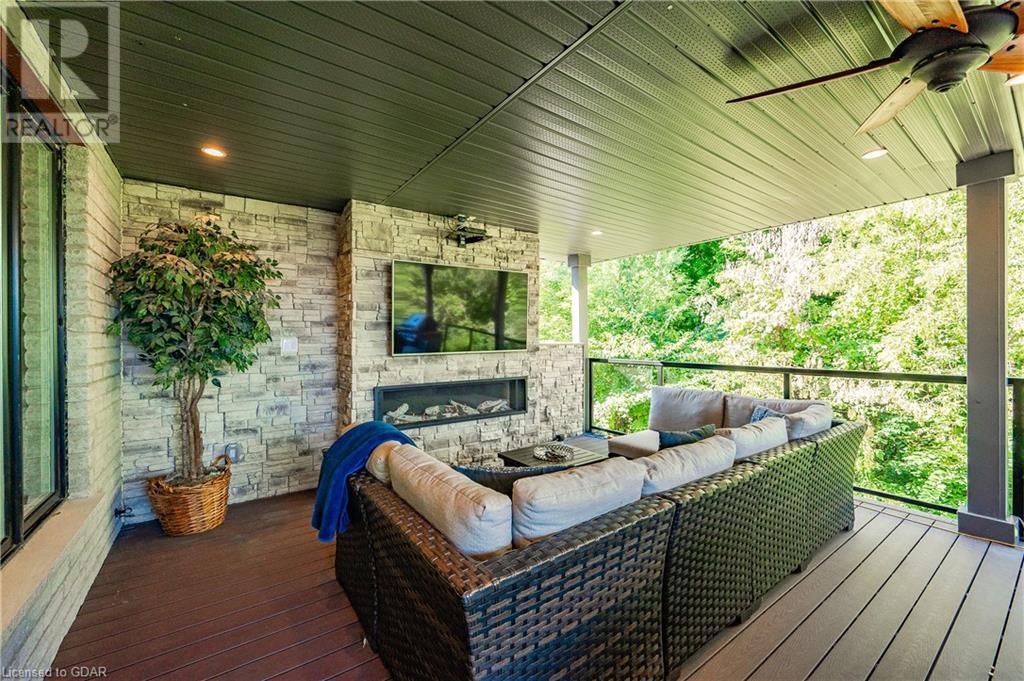454 Hespeler Road Unit# 204
Cambridge, Ontario
2ND FLOOR OFFICE SPACE ON BUZZING HESPELER ROAD! Unit 204-454 Hespeler Rd is located in the Preston building of this new development. Offering over 1034sqft, ample glass windows, a rough-in for future water, 100amps plus shared parking. With C4 zoning, this is the ideal space for professional offices such as real estate, law, accounting, mortgage, consulting, employment, travel, IT specialist, insurance and much more! Just South of the 401, you are steps from transportation and every amenity. Don’t miss out on this rare location – Cambridge Gateway Centre. Immediate occupancy, shell unit that you can build to your desired use. (id:59646)
10 Depew Lane Unit# 5
Bowmanville, Ontario
Welcome to the Lakebreeze Waterfront Community! Enjoy stunning lake views, scenic walking trails, and the convenience of being within walking distance to Port Darlington East Beach Park. This 3-bedroom two storey townhome features an open concept main floor with beautiful engineered hardwood flooring, perfect for entertaining. The large sliding doors lead to a deck, ideal for outdoor relaxation. The spacious master bedroom includes an ensuite bathroom with a large tub and shower, as well as a generous walk-in closet. Property boasts 3 spacious bedrooms, as well as a full size basement. A must see! (id:59646)
2268 Greenway Terrace
Burlington, Ontario
Magnificent in Millcroft! Located within one of Burlington's most sought-after neighbourhoods, this lovely home features an open concept floor plan that creates a seamless flow throughout the main level, great for everyday living or entertaining family and friends. Full of warm natural light, the freshly updated kitchen is bright and airy and features gleaming quartz countertops and a built-in breakfast bar. Upstairs you will find 3 generously sized bedrooms, including a large primary with its own ensuite. The partially finished lower level provides an abundance of extra space for recreation and storage, and offers further development potential with a rough-in for a 4th bathroom. Enjoy the peaceful surroundings backing onto green space with no rear neighbours, ideal for relaxation and outdoor activities, with access to trails and parks available right from your back gate. Located on a quiet, family-friendly street and just minutes from the prestigious Millcroft Golf and Country Club, this home offers easy access to all major amenities, shopping, schools and highways. This property truly has it all - don't miss out on this incredible opportunity! Furnace and A/C replaced 2022. (id:59646)
3227 Muskoka Street
Washago, Ontario
Knock knock...who's there? OPPORTUNITY! TWO Fabulous waterfront homes-one property.First A large updated 2 (plus 1) bedroom raised bungalow with sep entrance to bsmt from garage. Main house has been totally renovated. NEW kitchen w SS appliances/granite island/2 dbl sinks/w/o balcony.Master bdrm w 15' x 6' walk in closet/4 pce ensuite and wrap around deck and access to back yard. .2nd bedroom w new 4-pce bath w ensuite privileges and closet.Updates include: 200 amp service, tongue n' groove walls, 3/4 hand hewn Acacia hdwd floors, $6000 water treatment system.Large principal rooms,huge windows, main floor laundry off kitchen, and lg front deck. 800 SF bsmt-drywall and insulated, built around exposed bedrock. Additional Bdrm w access to garage.Engineers' drawing for front extension available.Bring your finishing touches. The expanded front driveway has wall of Armour stone, parking for 5 cars plus garage w inside entry. Foot trail at rear of main house leads to water where you can drop a canoe in and paddle to the river. Just a few feet down the driveway opens up to show a second house on the river! PLUS a sandy beach, dock, firepit and solid rock wall.Extensive tree removal, grading, topsoil, sand, and sod plus Armour Stone set off beach area.Beach house reno was started but requires your attention to bring it to potential.RENT_long or short/entertain/enjoy!100 amp electrical, new board and batten, some framing and windows, two entrances, a deck and a shed.Property is located in the Washago Settlement ('alternate' regulations with regard to type and size of renovations and building additions)Located at the beginning of Green River that connects to Black River and Severn.Great for canoes, pontoons, fishing and swimming. Very private! A walk to shopping, restaurants, ice cream and short drive to Casino Rama, Orillia etc. Retirees, family, investors, income potential...A FABULOUS LIFESTYLE AWAITS! A MUST SEE w INCREDIBLE VALUE (id:59646)
14 Carina Crescent Unit# Lot 11
Kitchener, Ontario
Contemporary Magnolia plan 2130sf. Offering 4 bedrooms including spacious primary bedroom with walk-in closet and 5-piece luxury ensuite w/separate soaker tub and stand in shower. 4 baths including the basement 3pc. 4 bedrooms with walk-out to a balcony with glass railing, 2 car garage with double drive-way (Asphalt drive will be done weather permitting), 9 ft ceilings, pot lights, main floor laundry room and much more. Quartz kitchen with maple cabinets, hard wood and ceramics. Back splash with gas line to stove. Bright and spacious finished basement with 9 ft ceiling adds a cozy recroom.. Fast & easy access to HWY. Additional incentives available. Please visit model/Sales center for details at 62 Nathalie Street. (id:59646)
26 Carina Street Unit# Lot 14
Kitchener, Ontario
The 2,642 square foot Clearbrook floorplan offers plenty of space for any family’s active lifestyle. The spacious main floor offers a separate dining room for more formal dinners, while a large island and breakfast bar is perfect for after-school snacks. On the second floor, enjoy 4 bedrooms, a family room, a luxury ensuite and a Jack–and–Jill bathroom and laundry. Completing this spacious home is a double-car garage that offers plenty of parking and storage. Additional incentives available. Please visit our Sales Office at 62 Nathalie Street for more details. (id:59646)
31 Dickson Street
Hamilton, Ontario
AVAILABLE SEPTEMBER 1 -SHORT TERM OR LONG TERM -Upper Unit-Main and 2nd Floor-2024 Nicely renovated FULLY FURNISHED 3 bedroom, 3 bathroom rental close to highways. 1- 3 way FIRE ALARM in each bedroom and one on EACH floor!!! Pictures are Virtual BUT furniture is on site and in MEDIA link. Two driveways with 10+ parking spots and a garage just a few blocks from Pier 4. All appliances included on 2nd floor. Lovely deck and clean basement for storage. Perfect for a family, 3/4 friends/students or someone with a business. Non smokers. Must have Credit Report, Employment Record, Rental Application and Photo ID, Bank Draft Deposit First and Last. (id:59646)
454 Hespeler Road Unit# 203
Cambridge, Ontario
2ND FLOOR OFFICE SPACE ON BUZZING HESPELER ROAD! Unit 203-454 Hespeler Rd is located in the Preston building of this new development. Offering over 845sqft, ample glass windows, a rough-in for future water, 100amps plus shared parking. With C4 zoning, this is the ideal space for professional offices such as real estate, law, accounting, mortgage, consulting, employment, travel, IT specialist, insurance, and much more! Just South of the 401, you are steps from transportation and every amenity. Don’t miss out on this rare location – Cambridge Gateway Centre. Immediate occupancy, shell unit that you can build to your desired use. (id:59646)
15 Wellington Street S Unit# 1005
Kitchener, Ontario
Welcome to the condo development that is shaping downtown Kitchener. Station Park has been one of the most highly regarded new condo builds in the area and is setting the standard for quality and amenities. This luxury 1 bed 1 bath rental unit offers a 530 square feet interior floor plan and features quartz countertops in the kitchen, tile backsplash, stainless steel appliances, full height windows, and a private 65 square foot balcony. This unit comes with modern finishes and insuite laundry. Centrally located in the Innovation District, Station Park is home to some of the most unique amenities known to a local development. Union Towers at Station Park offers residents a variety of unmatched amenity spaces for all to enjoy. Amenities include: Two-lane Bowling Alley with lounge, Premier Lounge Area with Bar, Pool Table and Foosball, Private Hydropool Swim Spa & Hot Tub, Fitness Area with Gym Equipment, Yoga/Pilates Studio & Peloton Studio , Dog Washing Station / Pet Spa, Landscaped Outdoor Terrace with Cabana Seating and BBQ’s, Concierge Desk for Resident Support, Private bookable Dining Room with Kitchen Appliances, Dining Table and Lounge Chairs, Snaile Mail: A Smart Parcel Locker System for secure parcel and food delivery service. Many other indoor/outdoor amenities planned for the future such as an outdoor skating rink and ground floor restaurants! The condo is vacant and ready for immediate occupancy. Parking can be arranged for lease. (id:59646)
34 West Mill Street
Ayr, Ontario
Minutes walks to TIM HORTONS, GROCERY STORE and HWY 401.Only 1 year young, 4 bedroom & 2.5 bathroom, 1962 sq.ft., end-unit townhome located in the most desirable area of AYR. Close to HWY 401, Minutes of walk to Foodland and Tim Hortons. Main floor features open concept kitchen with pantry, spacious living room, dining room and powder room. Second floor features master bedroom with ensuite bathroom and huge walk-in closet. 3 more good sized bedrooms.Very convenient upper floor laundry.Unfinished walkout basement. (id:59646)
2086 Hixon Street
Oakville, Ontario
Your Dream Home Awaits! Welcome to 2086 Hixon Street, located in the heart of one of Oakville's most sought-after neighborhoods. This stunning property offers the perfect blend of modern elegance and comfort. Let’s explore the Main Level Magic: Open-concept elegance with hardwood floors—a warm embrace for your senses. The gourmet eat-in kitchen boasts Caesarstone countertops, a distinctive ceramic backsplash, and sleek stainless-steel appliances, complemented by a skylight that adds celestial charm. Need relaxation? A contemporary 5-piece bathroom is at your service. Basement Bliss: Descend to your private sanctuary—a fully finished walk-up basement. Perfect as an in-law suite or the ultimate entertainment hub. The oversized rec room is ready for family game nights, or movie marathons. The dining area features a built-in wet bar—perfect for morning coffee or mixing cocktails. And the 5-piece bathroom with Jacuzzi tub and glass shower offers spa-like retreat. Attention to Detail: Every corner whispers sophistication with a craftsmanship that speaks volumes. Updates galore: newer furnace, plumbing, wiring, and roof shingles. The stucco exterior system with insulation ensures cozy winters and cool summers. Outdoor Oasis: Professionally landscaped—interlock pathways lead through lush greenery. Evening ambiance is enhanced by exterior lighting fixtures and pot lights. Park your car in the 1.5-space garage—it’s like having a VIP spot for your wheels. And that large, beautifully landscaped private lot is an idyllic setting for picnics and leisurely afternoons. Conveniently located near top-rated schools, parks, and amenities, 2086 Hixon Street is the ideal place to call home. Don’t miss this opportunity to own a completely renovated masterpiece. Schedule your showing today! (id:59646)
124 Compass Trail Unit# 34
Cambridge, Ontario
Welcome to 34-124 Compass Trail! This Stunning Townhome is sure to impress with Premium Finished throughout! The Kitchen boasts Quartz Countertops, a Tile Backsplash and Plenty of Cabinet Space. Dining Room has Plenty of Natural Light from the large Windows and 9-Foot Ceilings. Great Room is Spacious and the Open-Concept Layout will make you feel right at home! Upstairs, you'll find 3 large Bedrooms and 2 full Bathrooms. Upstairs Laundry so no more trips the the Basement here! Lower floor has another room, great for another Bedroom or Rec Room with a walk-out to the Backyard and another Powder Room. Located close to Schools, Shopping and HWY 401. This home will not last long, book your private showing today!!! (id:59646)
19 Bathurst Street Unit# 3609
Toronto, Ontario
Stunning one Bedroom plus den condo at Beautiful Concord Lakeshore Condos. Bright & Spacious Unit With beautiful Views Of The Lake & CN Tower. Floor To Ceiling Windows, Upscale Modern Finishes, Quartz Counters 9' Ceilings, Open Concept, 24 Hr Concierge, Outdoor Patio, Gym, Pet Spa, Guest Suites, Visitor Parking , LCBO, Loblaws, Joe Fresh , Shoppers. (id:59646)
745 Chelton Road Unit# 4
London, Ontario
Welcome to this charming and spacious townhome, available for rent! Featuring 3 bedrooms and 3.5 bathrooms, this well-maintained property offers a perfect blend of comfort and convenience. The main floor showcases an open-concept design with a seamless flow between the living room, dining area, and kitchen, all enhanced by elegant hardwood flooring that adds a touch of sophistication to the space. Upstairs, you’ll find three generously sized bedrooms, including a luxurious master suite complete with dual walk-in closets and a private 4-piece ensuite bathroom. The additional bedrooms share a modern full bathroom, providing ample space for family or guests. The finished basement offers even more living space, ideal for a recreation room, home office, or guest suite, and includes another full bathroom for added convenience. Located in a secure, family-friendly community, this townhome is the perfect place to call home. Don’t miss this wonderful opportunity for comfortable and stylish living. (id:59646)
525 New Dundee Road Unit# 516
Kitchener, Ontario
Welcome to Rainbow Lake Retreat, a serene and peaceful sanctuary. This 1-bedroom, 1-bathroom unit at 525 New Dundee Road combines modern design with natural beauty. Featuring 654 square feet, the open layout integrates the living, dining, and kitchen areas into a spacious, comfortable setting ideal for both relaxing and entertaining. The kitchen is equipped with ample cabinets and stainless steel appliances to meet your culinary needs. The bedroom features a large closet, and the bathroom is conveniently located nearby. Step out onto the large balcony to enjoy additional outdoor living space. The property offers a range of amenities including a gym, yoga studio with sauna, library, social lounge, party room, and a pet wash station. Located next to Rainbow Lake, you'll have easy access to the lake, trails, and more. Experience contemporary living in this well-appointed condo in Kitchener. Make this exceptional condominium your next residence in Kitchener at Rainbow Lake! **Pictures of model suite** (id:59646)
59 Colin Avenue
Tillsonburg, Ontario
Welcome to 59 Colin Ave. Outside you will notice spectacular curb appeal complimented by a landscaped yard with irrigation system outfront and a double wide and deep driveway as well as two car garage allowing for ample parking. Out back you will find a fully fenced backyard with a walkout from the main level to the deck that is great for entertaining under the gazebo or relaxing in the hot tub. As you step through the front door you are greeted with a grand foyer leading you forward into the open concept main level flowing through the dinning area into the kitchen and family room. The kitchen has quartz countertops, stainless steel appliances - including a bluestar professional chef quality stove and a spacious walk in pantry for all your kitchen needs. As you pass through the kitchen you’ll find a walk-in from the double car garage and a mud room with main floor laundry as well as a bathroom. Make your way upstairs to 4 generous sized bedrooms , with the primary bedroom featuring a walk in closet and 4 piece en-suite with double sinks. A 4 piece bathroom in the hallway compliments the other bedrooms. This home is featured in an amazing family friendly neighbourhood and is minutes from the vetran's memorial walkway - great for getting your steps in and a park around the corner for the kids. (id:59646)
43 Cardinal Crescent S
Waterloo, Ontario
Built in 2023, this gorgeous 2-storey with walkout basement is an extremely RARE find in a mature, desirable area next to Breithaupt Park. Almost 4,000 sq. ft. of living space and a full walkout lot. All 4 bedrooms have ensuite baths. Five bathrooms. Nine foot ceilings in kitchen and 11 foot ceilings in the Great Room, 9 foot basement and cathedral ceiling in the primary bedroom. Appliances included. Composite deck. Finished lower level, sliders to private yard. Rough ins for gas stove, gas BBQ, basement shower and bar. Must see! (id:59646)
2850 Victoria Street N
Breslau, Ontario
Beautiful home with open-concept living space, perfect for entertaining. Main floor: dining area, bright living room, spacious eat-in kitchen, servery with pantry, custom-built cabinetry and large island with walk-out to 32' x 16' deck. Primary bedroom with walk-in closet, five piece ensuite and walkout to deck. Second main floor bedroom with three piece ensuite. Main floor laundry room. The finished lower level is complete with 2 bedrooms, 3 piece bathroom and a recreational room which includes games room, gas fireplace, surround sound and walk out to concrete patio. Three car oversized garage with 10 x 10 garage doors with remote entry. Home is equipped with security cameras. This home is situated on 5.7 acres with the possibility for future development. Ideal location 15 minutes to Guelph, Cambridge, Kitchener and 401. (id:59646)
1440 Clarriage Court
Milton, Ontario
Experience the perfect blend of comfort and convenience in this brand-new, never-lived-in 1+Den condo. With 638 sq ft of open-concept living space, this unit features a flexible den, perfect for a home office, guest room, or personal sanctuary. Enjoy the benefits of living close to schools, shopping and key routes, making your daily commute and errands a breeze. The condo comes with one underground parking spot and a locker, providing secure and convenient storage for your belongings. Stay active in the fully-equipped exercise room, entertain friends in the chic party room, or relax on the BBQ terrace. Bike storage is also available for your convenience. This condo offers not just a place to live, but a lifestyle tailored to your needs. Ready to make this your new home? Contact us today to schedule a viewing and experience the best in modern living! (id:59646)
63 Old Carriage Drive
Kitchener, Ontario
Welcome to 63 OLD CARRIAGE Drive Kitchenr for LEASE. An incredibly well-kept Pioneer Park upper unit from Legal Duplex, minutes on foot from Conestoga College! This unit has 3 Bedrooms and one bath, updated Kitchen with Quartz Countertop, self contained own separate Laundry, shared large back yard with Back to Back 2 Parking. A great opportunity to live in Walking distance to the new Mall in Doon South, Steps to the Pioneer Park Community Centre, close to schools, and Library, Biehn Park's ball diamonds and soccer fields, grocery store and handy GRT service... all minutes from the front door! An easy drive to the 401 and destinations beyond. Shows very well! This beautiful home is situated in the quiet, family-friendly neighborhood of Doon South. Don't miss the opportunity to make this exceptional property to have stress free lease. Schedule a showing today. (id:59646)
1119 Melsandra Avenue
London, Ontario
Spacious 3 Bed, 2.5 Bath Home with Family Room Addition, Discover the perfect blend of space, comfort, and convenience in this exceptional 3 bedroom, 2.5 bathroom residence located in a tranquil neighborhood close to all amenities. Upon entry, you are greeted by a generous layout that includes a large family room addition, offering ample space for gatherings and relaxation. The home features a modern kitchen appliances included. Outside, a fully fenced, private yard, fence installed in 2014 awaits, providing a secure and serene retreat for outdoor activities and family gatherings. The property also boasts a double garage with additional parking for 4 vehicles in the driveway, ensuring plenty of space for both residents and guests. This residence is situated in a peaceful area, perfect for those seeking a quiet lifestyle while remaining close to schools, shopping centers, and recreational facilities. For students and professionals, easy access via direct bus route to UWO and Fanshawe College enhances the appeal of this location. Recent upgrades include: Central air installed in 2012, Reliance water heater $50.00 monthly rate, Roof replacement in 2013, Addition completed in 2024, enhancing living space and functionality, Garage insulation updated in 2011, Attic blown- in insulation in 2005, Entire roof over the garage recently redone, ensuring structural integrity and aesthetic appeal. This meticulously maintained home offers a rare opportunity to own a spacious and upgraded property in a desirable location. 1728 sq ft Above grade, 955 sq ft finished space below grade. Property also have a new heat pump system for cooling and heating for the addition. (id:59646)
138 Prince Charles Crescent
Woodstock, Ontario
Welcome to this beautiful and fully upgraded modern design approx. 3170sq ft corner lot, perfectly situated on wide frontage in Havelock neighborhood Woodstock. This house offer 4 bedrooms and 5 bathrooms (each bedroom has his own bathroom). This residence offers comfort and luxury. It has hardwood flooring, elegant oak stairs, upgraded tiles, guiding you through an open-concept layout designed for modern living. The family room, adorned with a cozy gas fireplace perfect for family time . The gourmet kitchen featuring Quartz countertops, stainless steel appliances separate dining area perfect for entertaining guests. This house offer separate living room and dining room with gas fireplace. Ascend to the second floor to discover bonus loft room, ideal for a TV room, office space, or additional seating area. With 9' ceilings on both floors, extended windows with zebra blinds, and 8tall doors. This home has filled with natural light, creating a welcoming ambiance throughout. A large backyard for kids to enjoy gardening, and a laundry room on the second floor are just a few of the many features. Conveniently located near transit, plaza, conservation area, community center, future school, place of worship, park and other amenities within walking distance. This home is ready for you to make it your own. (id:59646)
674217 Hurontario Street
Mono, Ontario
One of a kind : Park like setting surrounds this renovated & updated 5 bedroom Century home. Modern kitchen with granite countertops & large island, vaulted ceilings, open to great room. 9FT ceilings throughout main level, pantry, coffee station, walk in hall closet, laundry room walk out to deck. Separate living room with Fireplace & bright corner dining room. New main bathroom, large primary bedroom with 3pc ensuite . Walk out to balcony from hallway. Third floor retreat consists of bedroom, office & sitting room. Stunning views! Picture windows overlooking 62 Acres of combined RIVER, FOREST ,MEADOWS ,ESTABLISHED APPLE ORCHARD, FENCED GARDEN & 40 Acres of WORKABLE FIELDS. EXTRAS: 2 Stall Barn with Hay Loft, Horse Water POST, Paddocks, Driveshed/Garage, Chicken Coop & Shed. 4 Stall Dog Kennel. On the north branch of Nottawasaga River, NOT IN THE GREENBELT, minutes from Orangeville. (id:59646)
84 Mccann Street
Guelph, Ontario
This executive, Fusion built family home is filled with opulence - absolutely move-in ready and featuring countless upgrades throughout and backing on to conservation land. This stunning two-storey boasts over 4,000 sq ft of above grade living space, and is inundated with plenty of natural light throughout. Backing onto a rear green space, the feeling of nature is seamlessly welcomed indoors. This home offers 5 bedrooms, 5.5 bathrooms, and has in-law capability in the basement for multi-generational families. The gourmet kitchen features stainless steel appliances, plenty of elegant white cabinetry, and a huge island with seating. There are grand principal rooms and sophisticated elements, like coffered ceilings in the living room and upper hallway, a wide split-staircase, high ceilings, pot lights, hardwood floors throughout most of the main level, and gas fireplace. The primary bedroom upstairs faces the rear green wall of trees, offering the utmost privacy, and has a beautiful 5pc ensuite bathroom, its own laundry, and walk-in closet. The other bedrooms upstairs are sizeable as well, and have their own respective Jack and Jill or ensuite bathrooms. The spacious, fully finished basement area with walkout offers so many potential options. The upper covered deck area is the perfect spot to lounge and entertain, with a fireplace/TV wall, seating area and built-in outdoor kitchen/BBQ area - this is where you'll spend most summer nights. Below is an additional entertaining space with a stone, gas-fired fire pit, and concrete patio. Tons of room to park vehicles and store tools/equipment in the oversized garage with 10’ and 12 insulated doors as well. So much space for everyone. This home is close parks, great schools, easy access to HWY 6, and all of the modern amenities the south end of Guelph has to offer. (id:59646)

























