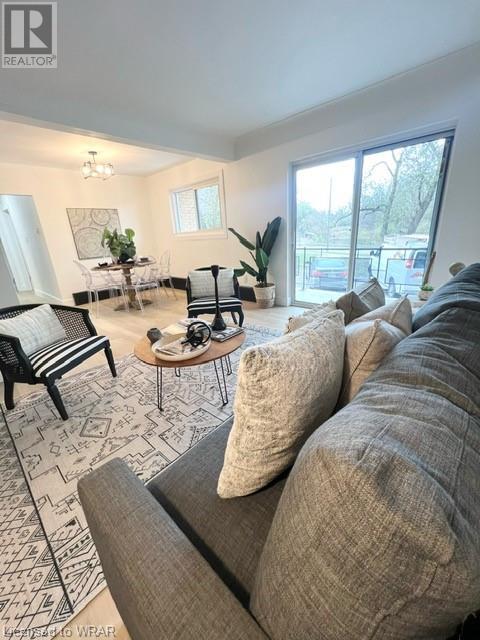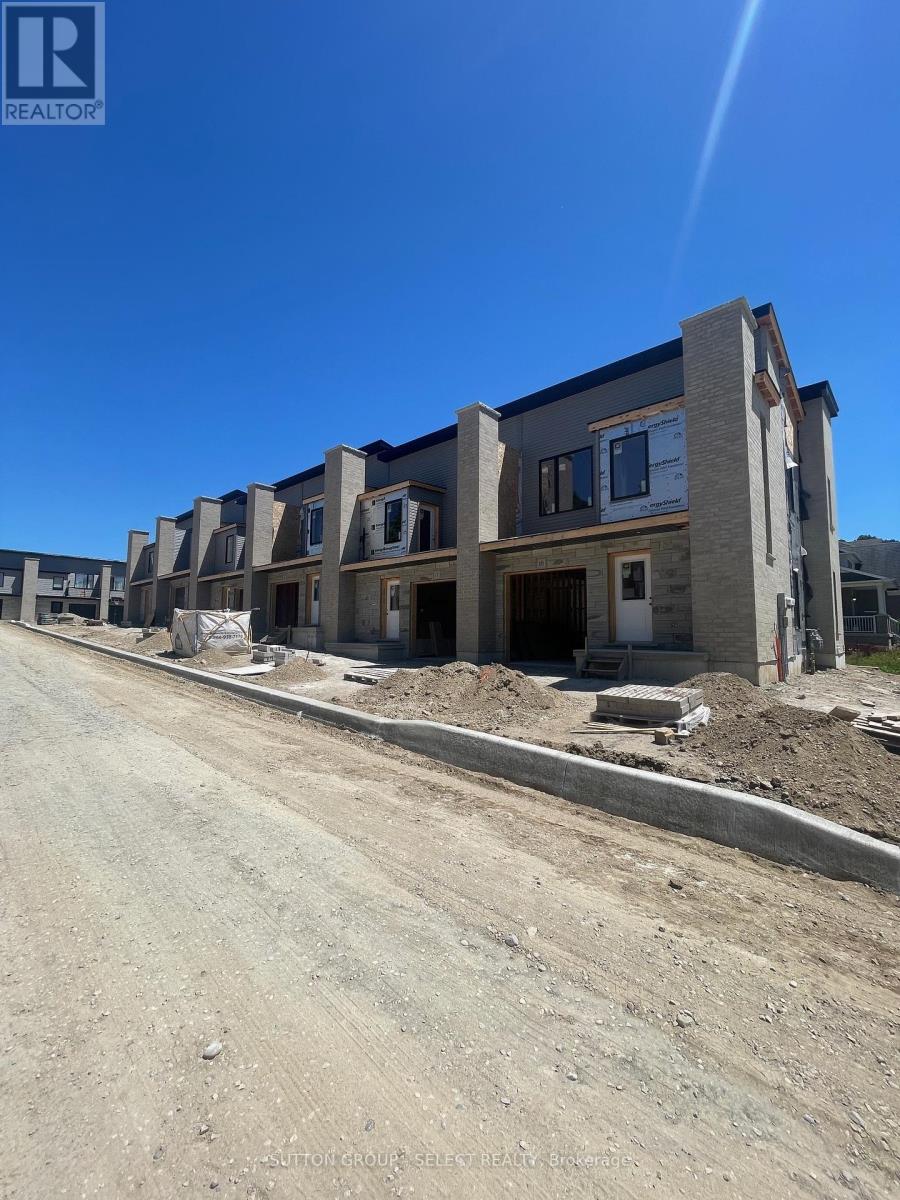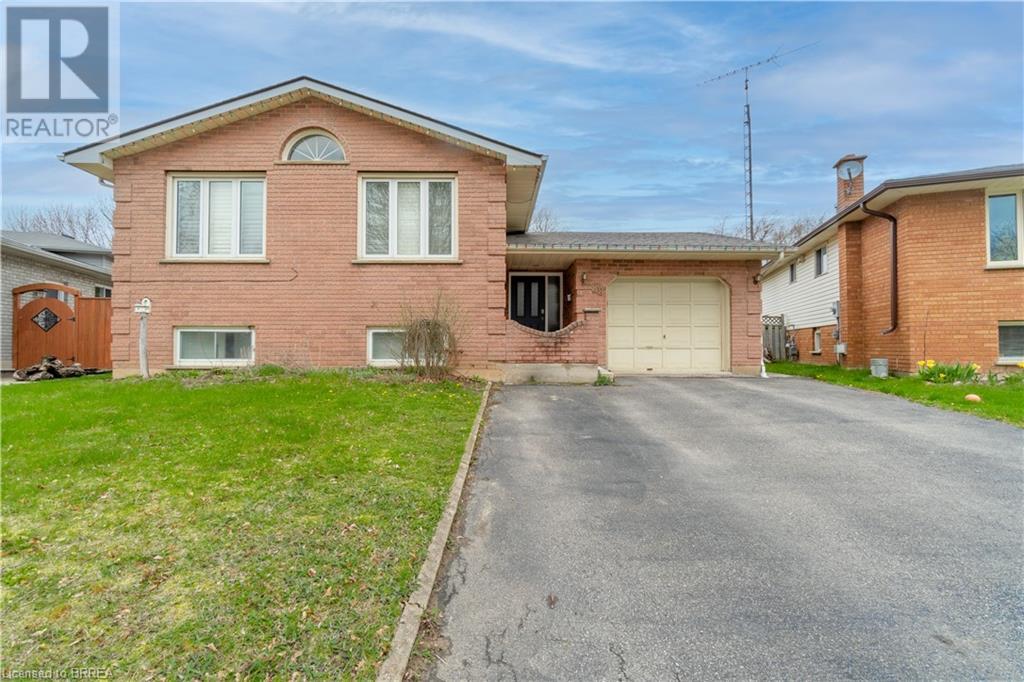1024 Oxford Street E
London, Ontario
Investment or redevelopment opportunity. This large assembly totalling 1.1 acres spanning from Stuart Street to Appel Street along busy Oxford Street East, includes a mix of commercial and residential properties. The buildings are well maintained. The existing rents are well below market, and most tenants are month to month. An ice factory formerly operated at the core of this property. That space, totalling 18,000 square feet (over 6000 sq ft is cold storage), is now vacant, leaving plenty of room for owner users. The Arterial Commercial zoning allows for many office, retail, service, repair, and automotive uses. Please contact the listing agents for the buyer package. ***7 Appel St, 6 Stuart St, 8 Stuart St, 10 Stuart St, 1024, 1028, 1030, 1040, 1042 & 1048 Oxford St must be sold together.*** (id:59646)
1140 Foxpoint Road
Bracebridge, Ontario
Experience lakeside living at its finest with 1140 Foxpoint Road, Bracebridge. This fully updated cottage is a true gem, nestled on a tranquil lake and offering an unbeatable blend of comfort and natural beauty. Step inside and be captivated by the sleek, modern kitchen, complemented by a cozy propane stone fireplace that sets the tone for relaxation. Indulge in the luxury of two pristine bathrooms, and stay cool on those hot days with the convenience of air conditioning. Step outside and you'll be greeted by a fire pit area, a sandy beach entry, and a breathtaking wrap-around deck that showcases the stunning lake views. With the shore road a part of the sale, you'll enjoy unparalleled access to the lake. This cottage provides an easy commute and the convenience of being off Highway 118, plus it is just a 20-minute drive from the town of Bracebridge. This is the perfect retreat to escape the hustle and bustle, where you can immerse yourself in the beauty of nature and create lasting memories. Don't miss your chance to make 1140 Foxpoint Road your new lakeside haven. Schedule a tour today and see for yourself why this property is truly one-of-a-kind! (id:59646)
11 Olympic Drive Unit# 10
Kitchener, Ontario
Welcome home to 11 Olympic Drive - where comfort meets convenience! This cozy 3 bed, 1 bath apartment is equipped with stainless steel appliances, including a fridge, stove, and on site laundry to make your life easier. Enjoy 3 bedrooms and the convenience of shared laundry in the common area. Easy access to public transit and all essential amenities nearby. Plus, with your own parking spot, city living just got a whole lot easier. Take the leap to easy living at 11 Olympic Drive! Don't miss out, schedule your showing today! Email rentals@JHPM.ca to schedule your viewing **These photos are of a similar unit in the building** (id:59646)
717 Central Avenue
London, Ontario
Don't miss out on this perfect investment opportunity with a fully rented duplex in an excellent location. Close proximity to downtown but also not far from Fanshawe college. Both units are 2 bedroom 1 bathroom with insuite laundry. Upstairs unit is rented for $1,550.00 per month and lower unit is rented for $1,500.00 per month .New AC installed in 2023, ensuring comfort and energy efficiency for tenants. Whether you're expanding your investment portfolio or starting anew, this property is the perfect home to add to your portfolio. (id:59646)
18 - 261 Pittock Park Road
Woodstock, Ontario
This beautiful 3 bedroom freehold townhouse, newly constructed, presents an ideal home for a medium sized family. The modern open-concept main floor boasts a lovely kitchen with a central island, seamlessly flowing into the living and dining areas. Step outside through dining area onto the deck.. Perfect for outdoor gatherings. Additionally, a convenient 2 piece powder room completes this level. Ascending to the second floor, you'll find a spacious master bedroom featuring a luxurious 3 piece ensuite. Two more spacious bedrooms and a 4 piece main bathroom finish off this level. Balcony off the second level allows for more relaxation. Call for a tour. **** EXTRAS **** Under construction new 3 bedroom townhouse in small complex. Modern open concept design. 3 bedrooms, ensuite, unfinished basement for storage. Other units to choose from. Units available now. (id:59646)
26 - 101 Swales Avenue
Strathroy-Caradoc (Sw), Ontario
DEVELOPMENT NOW OVER 70% SOLD!! NOW SELLING BLOCK F!! Closing dates in early January 2025 and onward. Werrington Homes is excited to announce the launch of their newest project Carroll Creek in the family-friendly town of Strathroy. The project consists of 40 two-storey contemporary townhomes priced from $549,900. With the modern family & purchaser in mind, the builder has created 3 thoughtfully designed floorplans. The end units known as ""The Waterlily"" ($579,900) and ""The Tigerlily"" ($589,900) offer 1982 sq ft above grade & the interior units known as ""The Starlily"" ($549,900) offer 1966 sq ft above grade. On all the units you will find 3 bedrooms, 2.5 bathrooms, second floor laundry & a single car garage. The basements on all models have the option of being finished by the builder to include an additional BEDROOM, REC ROOM & FULL BATH! As standard, each home will be built with brick, hardboard and vinyl exteriors, 9 ft ceilings on the main & raised ceilings in the lower, luxury vinyl plank flooring, quartz counters, paver stone drive and walkways, ample pot lights, tremendous storage space & a 4-piece master ensuite complete with tile & glass shower & double sinks! Carroll Creek is conveniently located in the South West side of Strathroy, directly across from Mary Wright Public School & countless amenities all within walking distance! Great restaurants, Canadian Tire, Wal-Mart, LCBO, parks, West Middlesex Memorial Centre are all just a stone's throw away! Low monthly fee ($80 approx.) to cover common elements of the development (green space, snow removal on the private road, etc). This listing represents the base price of ""The Starlily"" interior unit plan. Photos shown are of the model home with the optional finished basement. Virtual staging used in some images. (id:59646)
10 Cornerbrook Avenue Unit# Main
London, Ontario
Welcome to A bungalow 3 bedroom 1 washroom with recently painted. This is situated on oversized lot in a very quiet and friendly neighbourhood. This house closed to all amenities shopping , grocery, school, banks, bus stop and 5 min drive to HWY 401. Main floor features are 3 bedroom , washroom , living and kitchen. Huge fully fenced backyard featuring calming man made pond , and backing into green space, will make you fall in love with this wonderful property. 4 car parking Driveway with no walkway front of the house. Single car garage. Don't miss it, this home is move in ready. (id:59646)
88 Gillin Road
Brantford, Ontario
88 Gillin is an income generating machine grossing over $46k per year. All brick bungalow with attached garage. Main floor has 2 beds, 1 bath, separate fully fenced yard and 2 parking spaces. Lower unit has 2 beds, 1 bath, separate full fenced yard and 2 parking spaces. Tenants pay Water and Hydro. Includes: 2 stoves, 2 fridges, 2 dishwashers, 2 washers, 2 dryers and 2 owned water heaters. Don't wait, add this one to your portfolio today! (id:59646)
7646 Hidden Lane
Lambton Shores (Port Franks), Ontario
This peaceful retreat is a short term rental available until May 1st 2025 in Port Franks, Ontario. Located minutes from the lake and in the heart of the community. This home features an open concept living/dining and kitchen area plus 2 good size bedrooms, main floor laundry and a 4pc Bath. The patio doors off the rear mudroom open up to large covered deck and huge backyard perfect for daily activities and nightly firepits. Heat, Hydro, Water and Internet are all included in the rent. The perfect package for a short term rental. (id:59646)
165 Main Street E Unit# 4
Grimsby, Ontario
Orchardview Village is located in desirable east end of Grimsby. This clean, bright open concept townhome is one of only 16 unit complex. Living room leads to patio sliding door and to beautiful backyard. Primary bedroom has walk in closet and ensuite bath. Lower level is open and partially completed waiting for your finishing touches. Private, quiet cut-de-sac location. Mature community. Excellent one floor plan with main level laundry. Professionally painted with neutral tones throughout. Windows replaced '22. New Flooring and trim '23 Foyer, living and dining areas feature crown molding. Main and lower level laundry areas. Interlock drive and back patio. Next to new West Lincoln hospital which will add additional trees to the landscape to complete the privacy for condo owners. These units are in high demand and rarely come up... be sure to see it soon! (id:59646)
10 Fraser Drive
Stratford, Ontario
This is not your typical cookie cutter home! Thoughtfully designed and maintained from top to bottom. Truly move-in ready, close to schools, shopping and the very best in sports and leisure the city has to offer. Upon entry, you will be greeted by the bright and airy decor. Make your way through to the open concept living room and kitchen. Every home chefs dream; the kitchen boasts full height cabinetry in classic white, contrasting granite counter tops, matching stainless steel appliances and ample storage in the floating island. The living room is ideal for entertaining, with engineered hardwood floors and modern finishes. Melding seamlessly with the indoors, move through to the backyard to find a custom cedar deck with covered pergola. Outdoor enthusiasts and gardeners alike will enjoy the thoughtfully designed gardens and cedar veggie boxes. Privacy in spades, take advantage of the 8’ fences and lattice screen while relaxing on the expansive deck. Upstairs you will find 3 generous sized bedrooms filled with natural light. The primary bedroom has a well appointed walk-in closet and cheater access to the main bathroom. The third bedroom has a one-of-a-kind double desk. The main bathroom features a private water closet, spacious shower with glass enclosure and a luxurious soaker tub. Revel in the expanded living space with the smartly finished basement. This space features luxury vinyl plank flooring, custom mantle with electric fireplace and a massive built-in bar topped with honed quartz counters. Hobbies or an additional sleeping space can be utilized in the separate room, complete with a modern sliding barn door. Pride of ownership is evident throughout. Upgraded lighting fixtures, dishwasher (2024) sealed driveway (2024) are just a few of the newest updates. Don’t miss out on the fresh aesthetic of this beautiful Coventry home in the NW corner of the city. Only a 30 minute walk, 15 minute bike ride or 5 minute drive to enjoy Stratford’s vibrant downtown! (id:59646)
99 Hillcrest Road
Port Colborne, Ontario
Welcome to your dream home in the serene City of Port Colborne known for its historical significance, marinas, beaches and the beautiful Welland Canal. This exquisite detached, Brand New, Never Lived In 2-bedroom, 2 full ,1235 Sq Ft Bungalow on a generous 49ft x 115ft lot with Walk Out Basement combines classic charm with modern conveniences, offering a perfect blend of comfort and style. Step inside and be greeted by the welcoming foyer, natural hardwood floors, airy ambiance of rare 10 ft high ceilings that create a sense of openness and light throughout the home. The well-designed floor plan features a generous living area that seamlessly connects to the dining space, making it ideal for both everyday living and entertaining guests. The heart of this home is its beautifully upgraded kitchen, where contemporary design meets functionality. Equipped with sleek countertops extending to the backsplash, modern cabinetry, and high-end appliances, this kitchen is a chefs delight. Ample storage space and a convenient layout ensure that meal preparation is both enjoyable and efficient. This bungalow boasts two spacious bedrooms, each offering a peaceful retreat with plenty of natural light. These rooms are designed with comfort in mind, providing a cozy atmosphere for relaxation. Principal Room features 2 closets with custom organizers and upgraded ensuite bath. Separate entrance to the home via mud room. Computer nook for work from home, makes the living space complete. The direct W/O access to the backyard enhances the flow of natural light and creates a seamless connection between indoor and outdoor living. (id:59646)













