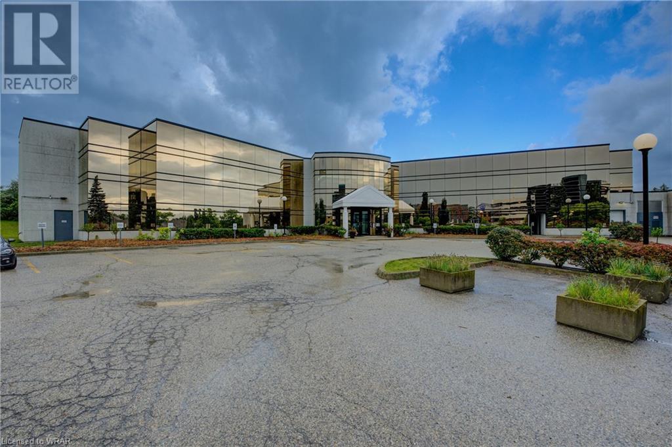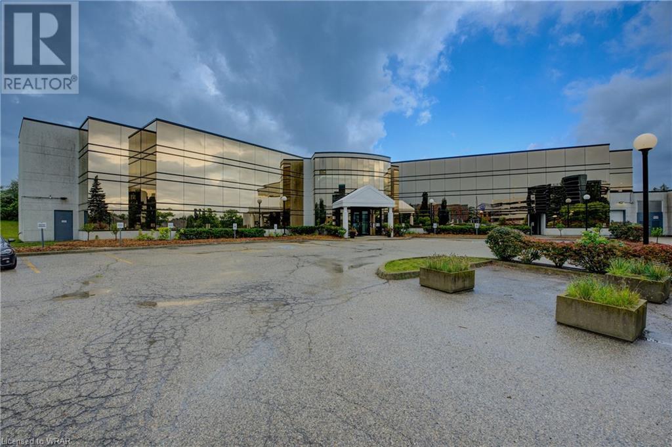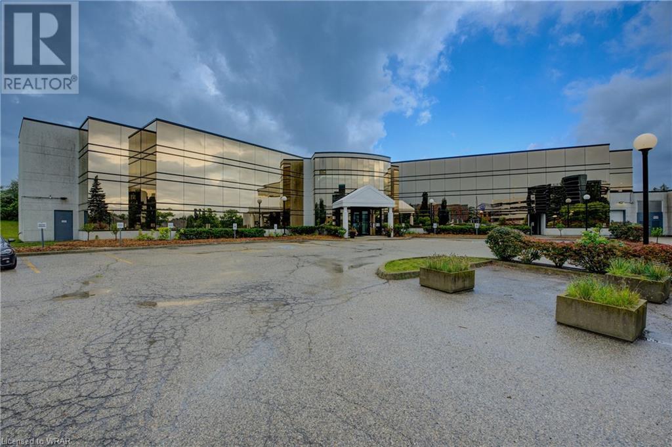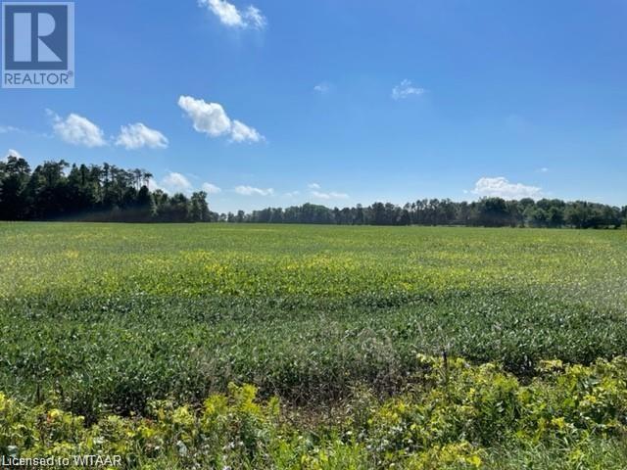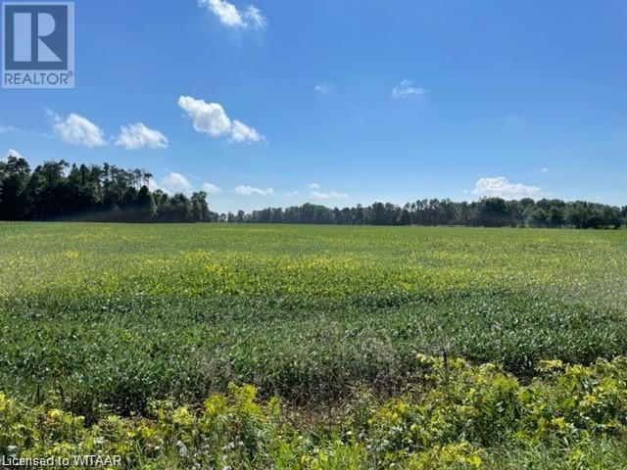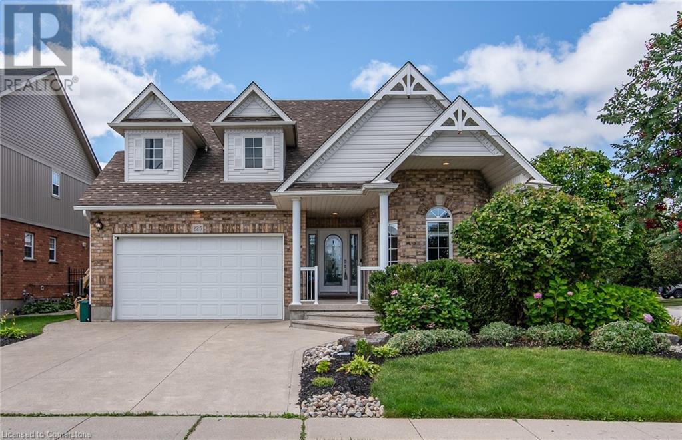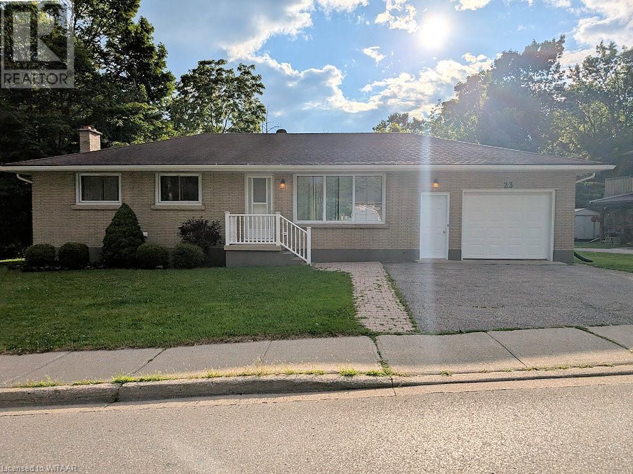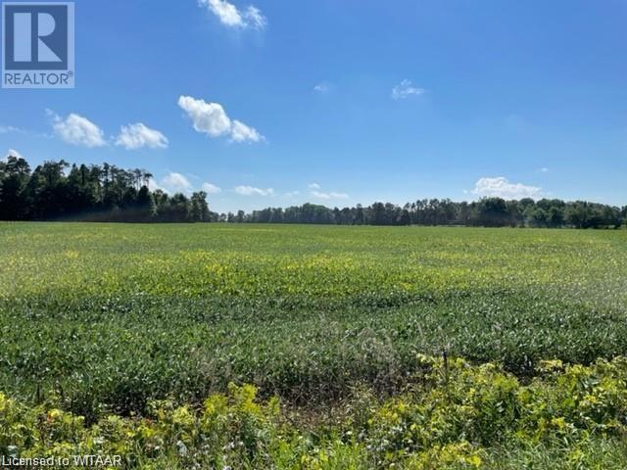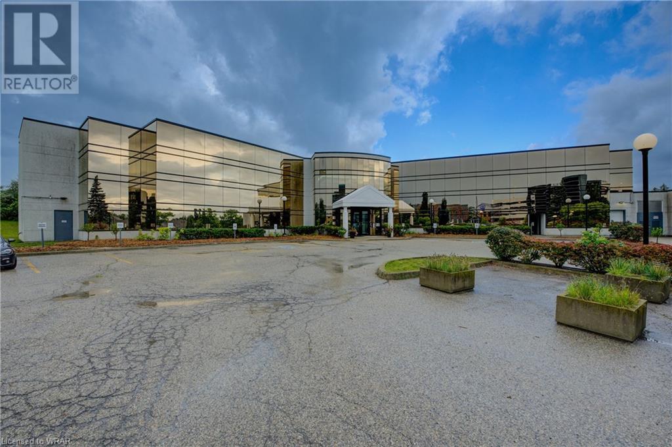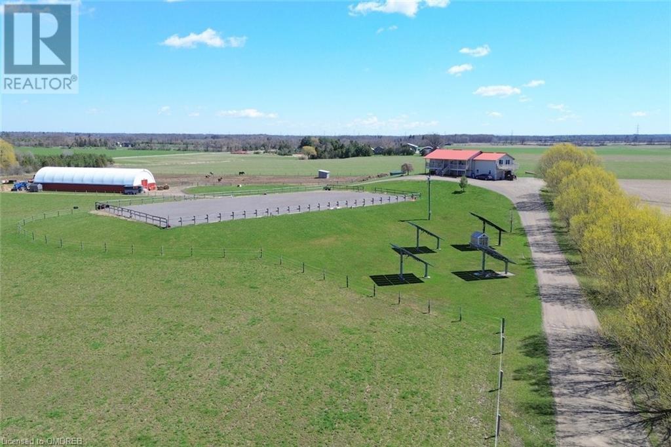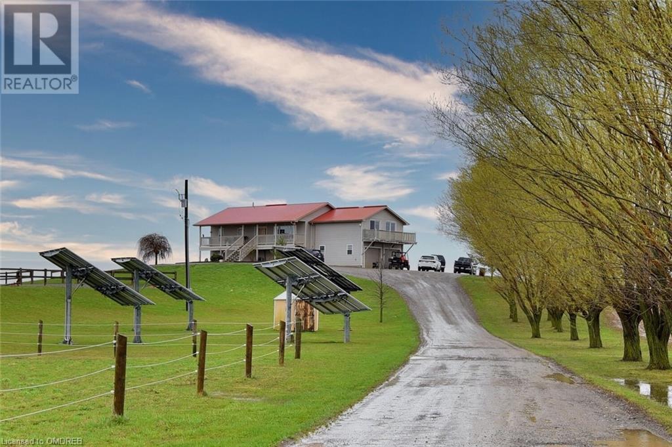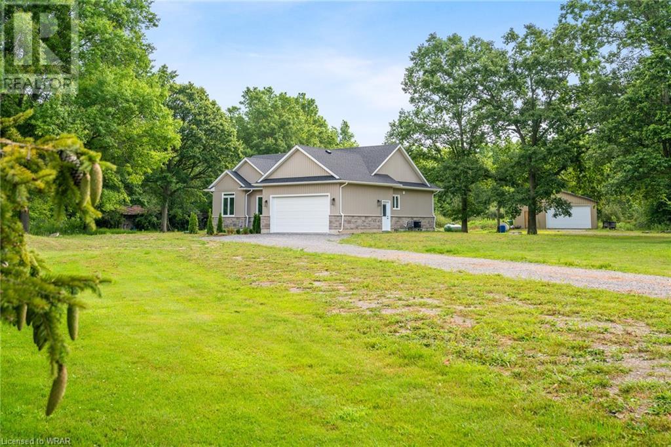575 Riverbend Drive Unit# 1c
Kitchener, Ontario
Daycare, sales center, restaurant, fitness center, yoga studio, printing or publishing establishment, general office users, professional office user. High profile and attractive office building in the Riverbend office node. This space can be demised in the following sizes, 10,000 sq. ft. upstairs , 10,000 sq. ft. main level, 5,000 sq. ft. upstairs, and 5,000 sq. ft. main level. The space can all be combined to accommodate a larger tenant. All utilities are included in the additional rent. Backing onto highway 85 expressway for great visibility and easy access to anywhere in the tri-city and also minutes to highway 7 to reach Guelph. This attractive gleaming-glass building provides an open floor plan and abundance of natural light. Easy access for employees to be close to restaurants and coffee amenities. Ample onsite parking and an elevator in the building. Scenic views are sure to impress anyone who chooses to make this their future work space. Available immediately. (id:59646)
575 Riverbend Drive Unit# 1b
Kitchener, Ontario
Daycare, sales center, restaurant, fitness center, yoga studio, printing or publishing establishment, general office users, professional office user. High profile and attractive office building in the Riverbend office node. This space can be demised in the following sizes, 10,000 sq. ft. upstairs , 10,000 sq. ft. main level, 5,000 sq. ft. upstairs, and 5,000 sq. ft. main level. The space can all be combined to accommodate a larger tenant. All utilities are included in the additional rent. Backing onto highway 85 expressway for great visibility and easy access to anywhere in the tri-city and also minutes to highway 7 to reach Guelph. This attractive gleaming-glass building provides an open floor plan and abundance of natural light. Easy access for employees to be close to restaurants and coffee amenities. Ample onsite parking and an elevator in the building. Scenic views are sure to impress anyone who chooses to make this their future work space. Available immediately. (id:59646)
575 Riverbend Drive Unit# 2b
Kitchener, Ontario
Daycare, sales center, restaurant, fitness center, yoga studio, printing or publishing establishment, general office users, professional office user. High profile and attractive office building in the Riverbend office node. This space can be demised in the following sizes, 10,000 sq. ft. upstairs , 10,000 sq. ft. main level, 5,000 sq. ft. upstairs, and 5,000 sq. ft. main level. The space can all be combined to accommodate a larger tenant. All utilities are included in the additional rent. Backing onto highway 85 expressway for great visibility and easy access to anywhere in the tri-city and also minutes to highway 7 to reach Guelph. This attractive gleaming-glass building provides an open floor plan and abundance of natural light. Easy access for employees to be close to restaurants and coffee amenities. Ample onsite parking and an elevator in the building. Scenic views are sure to impress anyone who chooses to make this their future work space. Available immediately. (id:59646)
0 Light Line
Bayham (Munic), Ontario
35.32 Acre Parcel of land for sale. ( Parcel A ) to be Sold together with Parcel B ( $200,000) & C ( $ 100,000 ) Look up MLS Numbers 40637707 and 40638247. Zoning is R1 (H2) meaning that this property can be fully developed into a subdivision. Currently being used as agricultural farm land. On the south side of Light line. Total frontage is over 1000 feet. Natural Gas and Hydro at Lot line. There is a potential to immediately sever up to 10 Residential building lots along Light Line. Excellent opportunity for quick return on Investment. All three parcels are to be sold to the same buyer. No Option to sell separately. (id:59646)
0 Light Line
Bayham, Ontario
19.70 Acre Parcel of land for sale. ( Parcel B ) to be Sold together with Parcel A ( $1,550,000 ) & C ( $ 100,000). Zoning is R1 (H2) meaning that this property can be fully developed into a subdivision. Currently being used as agricultural farm land. This Parcel is On the south side of Light line behind Parcel A. There is a Municipal Road Allowance in place on the East side of the property leading to Parcel B and Parcel C. Please have a look at all three MLS numbers. Parcel A MLS # is 40637658. Parcel B MLS # is 40637707. Parcel C MLS # is 40638247. All three parcels are to be sold to the same buyer. No Option to sell separately. (id:59646)
225 Livingston Boulevard
Baden, Ontario
Nestled in the family-friendly community of Baden, this stunning home offers both charm and convenience. The curb appeal is undeniable, with pristine landscaping and a charming exterior that invites you in from the moment you arrive. The front porch provides a private retreat, perfect for enjoying your morning coffee. Step inside to the main level, where you'll find a grand 2-story great room that radiates natural light. This level also includes a dedicated office space or den and a luxurious primary bedroom with a stunning ensuite bathroom. The kitchen is truly a chef's dream, boasting upgraded appliances and exquisite quartz countertops that seamlessly extend into a continuous countertop and backsplash. Upstairs, you'll find two oversized bedrooms, each with large closets and another bathroom. A functional media space or homework nook adds practicality to the upper level. The fully renovated basement, completed in 2023, offers an additional 2,000 square feet of finished living space. This area includes a spacious in-law suite with matching quartz countertops, a fully tiled 3-piece bathroom with a glass enclosure, a bedroom with a large window, and a versatile home gym or office space. Situated on a corner lot, the property features low-maintenance landscaping, perfect for busy lifestyles. The location is ideal, just down the road from Baden Public School and a short walk to Waterloo-Oxford Secondary School. This home is move-in ready, waiting for you to start making memories. Schedule your showing today and discover why 225 Livingston Boulevard is more than just a place to live—it's a place to thrive. (id:59646)
23 Tillson Avenue
Tillsonburg, Ontario
Unique large property with recently renovated 3 bedroom residence and potential for additional residential units and/or development. Walking distance to downtown, ravine view and large garage with front/rear access. Approximate 10' x 12' area at south end of property leased to Enbridge @ $400/year(tbc). Appliances included. Newly installed air conditioner, private backyard, cistern for irrigation, and more. All appliances are in 'as is' condition. (id:59646)
0 Light Line
Bayham, Ontario
7.60 Acre Parcel of land for sale. ( Parcel C ) to be Sold together with Parcel A ( $ 1,550,000) & B ( $ 200,000). Zoning is R1 (H2) meaning that this property can be fully developed into a subdivision. Currently being used as agricultural farm land. This Parcel is located On the south side of Light line behind Parcel A. There is a Municipal Road Allowance in place on the West side of the property leading to Parcel B and Parcel C. Please have a look at all three MLS Listings. Parcel A MLS # is 40637658. Parcel B MLS # is 40637707 Parcel C MLS # is 40638247. All three parcels are to be sold to the same buyer. No Option to sell separately. (id:59646)
575 Riverbend Drive Unit# 1a
Kitchener, Ontario
Daycare, sales center, restaurant, fitness center, yoga studio, printing or publishing establishment, general office users, professional office user. High profile and attractive office building in the Riverbend office node. This space can be demised in the following sizes, 10,000 sq. ft. upstairs , 10,000 sq. ft. main level, 5,000 sq. ft. upstairs, and 5,000 sq. ft. main level. The space can all be combined to accommodate a larger tenant. All utilities are included in the additional rent. Backing onto highway 85 expressway for great visibility and easy access to anywhere in the tri-city and also minutes to highway 7 to reach Guelph. This attractive gleaming-glass building provides an open floor plan and abundance of natural light. Easy access for employees to be close to restaurants and coffee amenities. Ample onsite parking and an elevator in the building. Scenic views are sure to impress anyone who chooses to make this their future work space. Available immediately. (id:59646)
174 Painter Road
Onondaga, Ontario
Welcome to your own private equestrian paradise situated on 31.6 acres of picturesque countryside. This stunning property offers a rare opportunity to live amidst natural beauty while enjoying the convenience of modern amenities. The heart of the property is a spacious 4-bedroom residence, perfect for a family or those who love to entertain. The home boasts large living area, providing a perfect blend of comfort and style and two bedrooms on the main floor. The home has a recently renovated lower level with high ceilings, two bedrooms, kitchen, laundry and another 4 pc bath that would be perfect for a multigenerational living arrangement. Added bonus there is also extra income generated monthly by the 4 solar arrays. For the horse enthusiast, this property is a dream come true. The farm features a well equipped barn with electricity, water, 2 stalls, and a 12x12 heated tack room. There are 5 paddocks and 22 acres of fenced pasture. There is also a outdoor riding arena , ensuring that both you and your horses have everything you need. You will also find a variety of amenities designed to enhance your lifestyle. Whether you're relaxing on the front porch looking over the arena, enjoying a meal on the large elevated back deck overlooking the beautiful country side, with all the room to roam there's something for everyone to enjoy. Located in Brant County, this property offers the perfect combination of privacy and convenience. You'll feel like you're a world away from the hustle and bustle, yet you're just minutes from Ancaster, Brantford, and the 403. If you've been dreaming of owning your own equestrian paradise, now is your chance. Schedule a showing today and experience the beauty and tranquility of this remarkable property for yourself. (id:59646)
174 Painter Road
Onondaga, Ontario
Welcome to your own private equestrian paradise situated on 31.6 acres of picturesque countryside. This stunning property offers a rare opportunity to live amidst natural beauty while enjoying the convenience of modern amenities. The heart of the property is a spacious 4-bedroom residence, perfect for a family or those who love to entertain. The home boasts large living area, providing a perfect blend of comfort and style and two bedrooms on the main floor. The home has a recently renovated lower level with high ceilings, two bedrooms, kitchen, laundry and another 4 pc bath that would be perfect for a multigenerational living arrangement. Added bonus there is also extra income generated monthly by the 4 solar arrays. For the horse enthusiast, this property is a dream come true. The farm features a well equipped barn with electricity, water, 2 stalls, and a 12x12 heated tack room. There are 5 paddocks and 22 acres of fenced pasture. There is also a outdoor riding arena , ensuring that both you and your horses have everything you need. You will also find a variety of amenities designed to enhance your lifestyle. Whether you're relaxing on the front porch looking over the arena, enjoying a meal on the large elevated back deck overlooking the beautiful country side, with all the room to roam there's something for everyone to enjoy. Located in Brant County, this property offers the perfect combination of privacy and convenience. You'll feel like you're a world away from the hustle and bustle, yet you're just minutes from Ancaster, Brantford, and the 403. If you've been dreaming of owning your own equestrian paradise, now is your chance. Schedule a showing today and experience the beauty and tranquility of this remarkable property for yourself. (id:59646)
3299 Snider Road
Port Colborne, Ontario
Welcome to your dream home! This stunning newly built bungalow combines contemporary elegance with serene natural surroundings. Boasting 4 spacious bedrooms and 3 beautiful bathrooms, including a luxurious en suite, this residence ensures both comfort and sophistication for you and your family. Set on a generous plot of land, this home features a charming pond and a lush array of mature trees, offering a peaceful retreat from the hustle and bustle of everyday life. The open-concept layout is bathed in natural light, highlighting the modern design elements and high-end finishes throughout. The heart of the home is a stylishly designed kitchen that seamlessly flows into the inviting living and dining areas, perfect for entertaining or relaxing. Each bedroom is thoughtfully designed with ample space and storage, while the bathrooms offer spa-like retreats with premium fixtures and finishes. Outside, enjoy the beauty of your private outdoor oasis, whether you’re sipping coffee by the pond, hosting summer gatherings, working away in your private shop or simply taking in the tranquility of your surroundings. This exceptional bungalow is not just a home, but a lifestyle. Don’t miss the chance to experience the perfect blend of modern luxury and natural charm. (id:59646)

