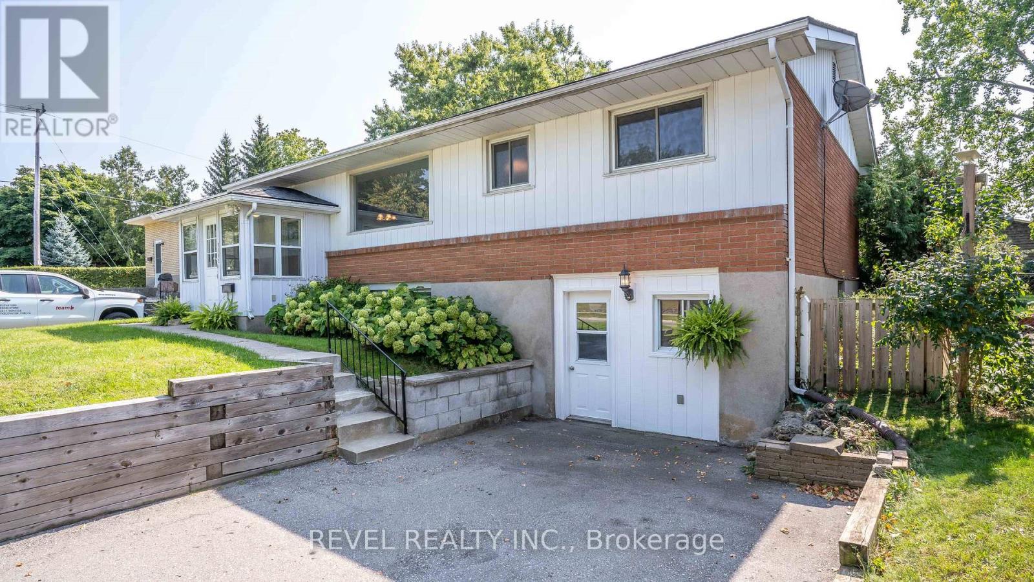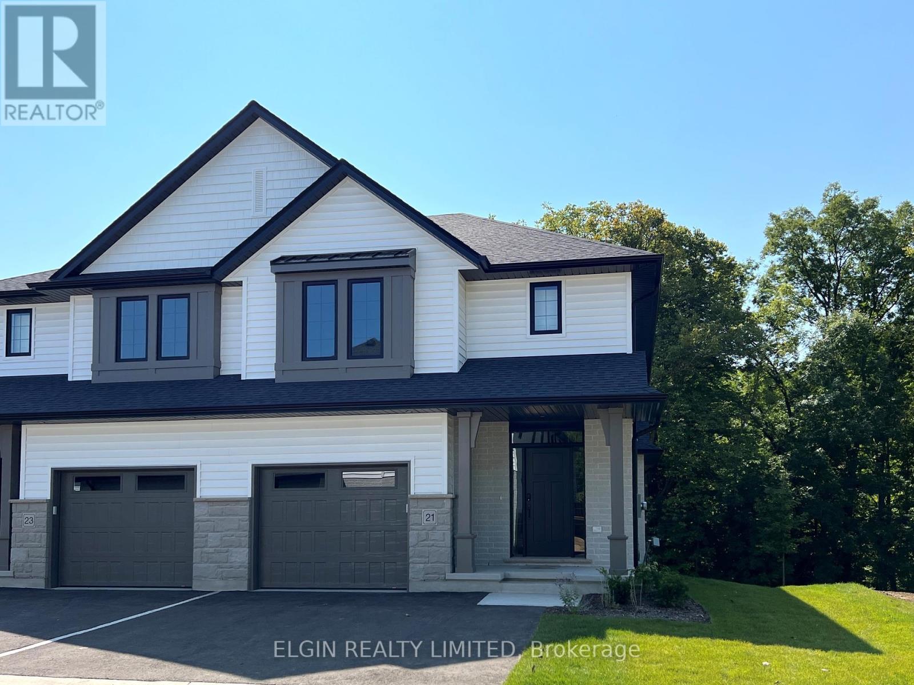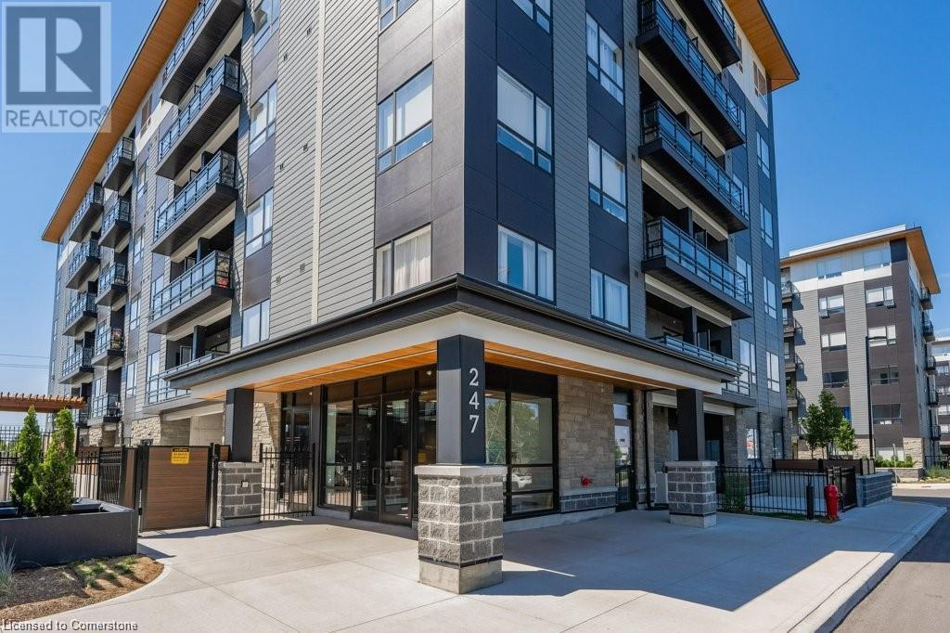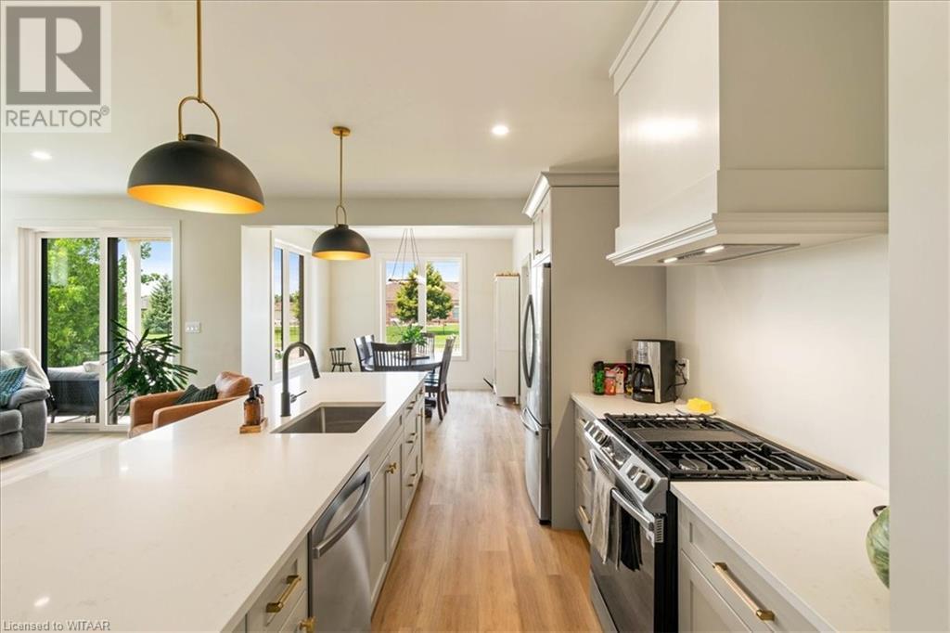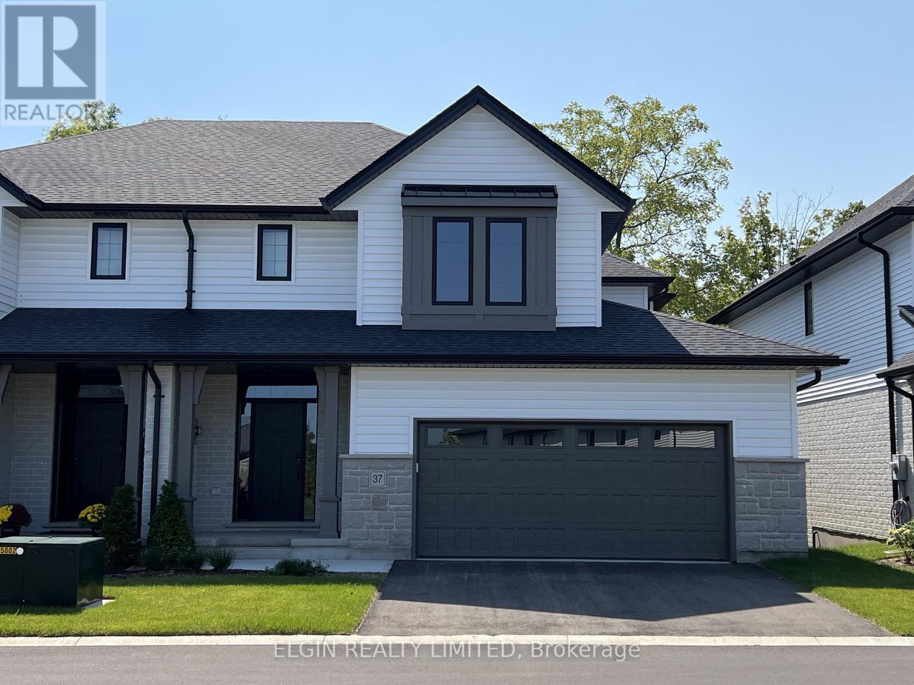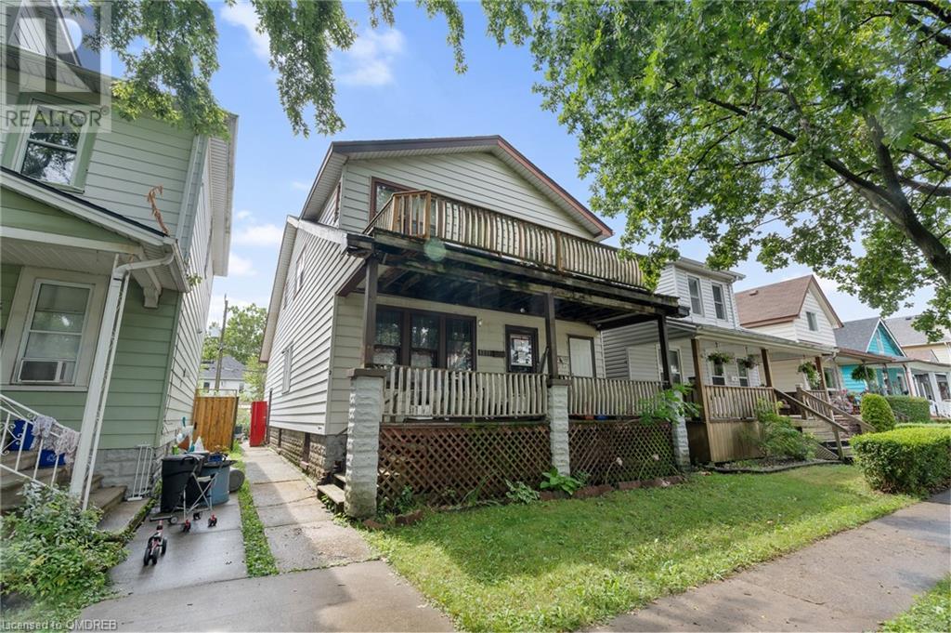1165 Melsandra Avenue
London, Ontario
Welcome to your charming 4-bedroom, 2-(full)bathroom home tucked away in a quiet, established neighborhood. With great curb appeal and a spacious asphalt driveway offering plenty of parking, this property invites you in with a freshly painted, move-in-ready appeal. Enjoy the view from the expansive front window, where you can watch the world pass by in privacy, free from the presence of neighboring homes directly across the street. The home features a neutral palette throughout, providing a blank canvas for your personal touch. With multiple access points, including a front door, side door, and sliding doors leading to the large, fully fenced backyard, the home offers convenience and flexibility. The spacious lower-level has walkout access, ideal for creating a granny suite or a teenager's retreat. Schools, public transit, and a wide range of amenities are all nearby, making this a great location for easy living. Envision the limitless potential - and turn the key in the front door to your lifestyle by design right here! (id:59646)
21-49 Royal Dornoch Drive
St. Thomas, Ontario
5 Years, No Condo Fees! Welcome to 21-49 Royal Dornoch a Luxury Townhouse Condo built by Hayhoe Homes featuring; 4 (3+1) Bedrooms, 3.5 Bathrooms including primary ensuite with tile shower, freestanding soaker tub, heated tile floor and vanity with double sinks and hardsurface countertop, finished walkout basement and single car garage with double driveway. The open concept plan features a spacious entry, 9' ceilings throughout the main floor, designer kitchen with hard-surface countertops, tile backsplash, island and cabinet-style pantry, great room with large picture window, electric fireplace and patio door to rear deck looking onto the trees and valley. Upstairs you'll find 3 generous sized bedrooms and convenient bedroom level laundry room. The walkout lower level comes with finished family room, bathroom and 4th bedroom with door to rear patio. Other features include; hardwood stairs, hardwood, ceramic tile and luxury vinyl plank flooring (as per plan), garage door opener, 200 AMP electrical service,Tarion New Home Warranty plus many more upgraded features. (id:59646)
307 - 480 Callaway Road
London, Ontario
Beautifully appointed unit in the luxurious Northlink II Tricar building. 2 Bedrooms, 2 Bathrooms , Den, 2 Balconies, 2 Underground Parking Spots (one with hydro for an EV) and a Storage Locker. This suite offers a 141 square foot terrace as well as a 101 square foot balcony. Relax and enjoy the view overlooking the green space, patio area and pickleball courts. The beautiful eat-in kitchen features custom cabinetry, quartz counters, large island with ""waterfall"" gables, built-in appliances, backsplash and porcelain tile floor. The spacious living room has a stunning feature wall with a fireplace. Generous master bedroom has a large walk in closet with built-ins. The gorgeous ensuite features double sinks and a large tiled and glass shower. Bedroom 2 has a large closet and access to the balcony. The main bathroom with a large glass and tiled walk-in shower. The added space that the den offers is a huge feature! The open concept design of this suite is ideal for entertaining! Inside amenities include a guest suite, golf simulator, gym, billiard room and a fantastic party room with a full kitchen. Condo fees include all utilities except personal hydro. The building has energy efficient central heating and cooling with a programmable thermostat in each suite. Possession is flexible. Located in a prime North London location close to all amenities including Western University, Sunningdale Golf Course, trails and excellent schools. (id:59646)
3680 Campden Road
Campden, Ontario
A dream retreat for woodworkers, car enthusiasts, and outdoor enthusiasts alike! This custom-built, all-brick home sits on a stunning 13-acre executive estate, complete with your own pond, stream, and nature trails through the woods. The open-concept design features a 31-foot kitchen with leathered granite countertops, complemented by solid wood doors, stairs, floors, and baseboards throughout. Boasting main-floor laundry, gas fireplace, and a home office that can easily be converted into an additional bedroom. The master suite includes a spacious walk-in closet and ensuite bathroom. Also, a magnificent 56x32 ft detached garage/barn with a heated workshop, bunkie, 200-amp service, and two lofts. Walking distance to Bruce Trail and the corner store, this home offers 4+1 bedrooms and 3 bathrooms. Fully finished basement adds even more living space, including an extra bedroom currently set up as a music studio. The property taxes are currently offset by farm tax credits and revenue from solar panels on the barn roof. Additional features include a four-car carport, a hobby greenhouse, a wrap-around porch, and a beautiful rear deck. Professionally landscaped grounds offer a fire pit, raised garden beds, horse shelter, two bridges over the creek, and an array of beautiful trees and perennial gardens. Sustainability is built into the home, with two 5,000-gallon cisterns, one of which collects rainwater to act as a water supply for toilets and outdoor taps. Natural gas, which was brought to the property by the owner, ensures modern convenience not usually found in a rural setting. This pristine estate offers the feel of a private vacation getaway without the drive—just 15 minutes from the Niagara Penn Center Mall and 5 minutes from town amenities, including shopping, groceries, doctors, and a community center. Enjoy year-round outdoor activities with ATV trails, dirt biking, snowmobiling, and cross-country skiing right at home. (id:59646)
85 Crestview Drive
Komoka, Ontario
Embrace luxury living in this pristine 2023-built home nestled in Kilworth's exclusive Edgewater Estates. Untouched and exuding modern-contemporary elegance, this property features advanced finishes, sophisticated built-in appliances, and an architectural design that elevates the standard of luxury. This home boasts four generously sized bedrooms, with two featuring private ensuites and the other two sharing a tastefully appointed 4-piece bathroom. The design incorporates soaring ceilings, oversized windows, and an open concept layout, ensuring a luminous and inviting atmosphere. Designed with entertainment in mind, the property includes two decks. The main deck seamlessly extending from the family room/kitchen is ideal for social gatherings, while the second deck accessible from the master bedroom, offers serene views of lush surroundings. A spacious backyard and strategic spacing between homes ensure privacy and serenity. Additional highlights: Convenient two-car garage Expansive unfinished basement, ready for personalization Close to a variety of amenities Situated just 35 minutes from Port Stanley and 45 from Grand Bend, beachside leisure is effortlessly accessible. Discover your dream at 85 Crestview Drive—a haven of sophistication and comfort. (id:59646)
247 Northfield Drive E Unit# 215
Waterloo, Ontario
Spectacular 1 bed, 1 bath condo in the prestigious Blackstone buildings. An open concept floorplan with 9’ceilings create a spacious feel. The floor to ceiling windows provide an abundance of natural light that fills this immaculate corner unit with a total space of 711 sq. Neutral colour scheme, gorgeous laminate flooring, stainless-steel appliances, granite countertops, and subway style tile backsplash give this condo modern finishes. Generous size bedroom complete with 2 closets for storage. A spacious living room area with access to a private balcony. This building offers plenty of amenities including a fitness center, a hot tub, an outdoor kitchen, a firepit area, dog washing stations, a rooftop terrace and more! Conveniently located close to the highway, shopping, St. Jacobs Farmer’s Market, restaurants and public transit. (id:59646)
79 Trailview Drive
Tillsonburg, Ontario
Welcome to this beautiful new build in a desired neighborhood in Tillsonburg. Located in a quiet and developing area this picturesque modern home will have you in awe from the moment you step on the property! Featuring high quality finishes throughout including tall ceilings, quality flooring, quartz countertops, and more. On the main floor you will find a convenient powder room and an open concept design with your kitchen, living, and dining room in view. Large windows and 9 ft ceilings throughout the home bring in tons of natural light accenting the home and providing a warm and inviting atmosphere. The chef’s kitchen features a center island with quartz countertops and includes ample space for seating. Don’t be worried of the lack of storage as you will find a large hidden pantry space for dried goods and countertop appliances. The living room features a center natural gas fireplace as the anchor point of this room. Next to the dining room is a bonus room perfect for another sitting area, your home office, or that extra bedroom. On the second floor of the home you will find 4 spacious bedrooms each with access to an ensuite bathroom, all complete with premium quality finishes. For added convenience, second floor laundry is found here as well. The property is zoned R2, perfect for an in-law suite or mortgage helper opportunities. The basement is awaiting your finishing touches, already framed and including a rough-in kitchen, a rough-in bathroom and a 5th bedroom. With so much potential, this one you'll have to see for yourself. (id:59646)
37-49 Royal Dornoch Drive
St. Thomas, Ontario
5 Years, No Condo Fees! Welcome to 37-49 Royal Dornoch a Luxury Semi-Detached Condo built by Hayhoe Homes featuring; 4 Bedrooms plus office, 2.5 Bathrooms including primary ensuite with heated floors, tile shower, freestanding soaker tub, and vanity with double sinks and hardsurface countertop, finished walkout basement and two car garage with double driveway. The open concept plan features a spacious entry, 9' ceilings throughout the main floor, large designer kitchen with hard-surface countertops, tile backsplash, island and pantry, opening onto the great room with electric fireplace and eating area with patio door to rear deck looking onto the trees. Upstairs you'll find 4 generous sized bedrooms, main bathroom and 5 piece primary ensuite. The finished basement includes a home office and large family room with walkout to rear concrete patio. Other features include; hardwood stairs, upgraded flooring, garage door opener, 200 AMP electrical service, convenient main floor laundry, Tarion New Home Warranty plus many more upgraded features. (id:59646)
44 Greene Street
South Huron (Exeter), Ontario
APPLIANCE PACKAGE INCLUDED - The 'Zachary' model sits on a premium pie shaped lot w/ stunning views of mature trees from your great room, dining room, primary bedroom walkout basement. This home featuring a 2 storey great room with 18 ceilings & gas fireplace, large custom kitchen w/ quartz counters & island, & corner pantry. French doors lead to a front office/den. 9' ceilings & luxury vinyl plank flooring throughout the entire main floor. Second floor w/ beautiful lookout down into the great room, along with 3 nice sized bedrooms & laundry room. Second floor primary bedroom features trayed ceilings, 4pc ensuite with double vanity & large walk-in closet. 2 more bedrooms, 4 pc bathroom & a laundry room completes the 2nd floor. 2-car attached garage with inside entry. Conveniently located just 30 minutes from London and 20 minutes to the shores of Grand Bend. (id:59646)
1171 Albert Road
Windsor, Ontario
***POWER OF SALE*** An Investor's Dream in the Heart of Windsor! This centrally located duplex is perfectly positioned near Windsor's key automotive manufacturing plants, offering unbeatable convenience and potential. The property features two separate units, each with its own hydro and gas meters. The lower unit is a spacious 3-bed, 1-bath and is currently tenanted, providing immediate rental income. The upper unit, a 2-bed, 1-bath, is vacant and ready for your personal touches. The high-ceiling basement with a dedicated side entrance offers incredible conversion potential, allowing you to create a third rentable unit. The property also boasts three parking spaces and rear access from a laneway. Whether you're looking to force appreciation and boost cash flow, or prefer to house hack by living in one unit while renting the others, this duplex is an excellent investment opportunity. Don't miss out on this renovation special that could be your next profitable venture! ~ Buyers to complete their own due diligence for zoning and permissions. (id:59646)
1171 Albert Road
Windsor, Ontario
***POWER OF SALE*** An Investor's Dream in the Heart of Windsor! This centrally located duplex is perfectly positioned near Windsor's key automotive manufacturing plants, offering unbeatable convenience and potential. The property features two separate units, each with its own hydro and gas meters. The lower unit is a spacious 3-bed, 1-bath and is currently tenanted, providing immediate rental income. The upper unit, a 2-bed, 1-bath, is vacant and ready for your personal touches. The high-ceiling basement with a dedicated side entrance offers incredible conversion potential, allowing you to create a third rentable unit. The property also boasts three parking spaces and rear access from a laneway. Whether you're looking to force appreciation and boost cash flow, or prefer to house hack by living in one unit while renting the others, this duplex is an excellent investment opportunity. Don't miss out on this renovation special that could be your next profitable venture! ~ Buyers to complete their own due diligence for zoning and permissions. (id:59646)
38 Oliver Street W
London, Ontario
Discover the perfect blend of charm and potential at 38 Oliver Street, London, On. This appealing bungalow has great street appeal, classic red brick with an inviting covered porch perfect for a chat with the neighbours, located in a quiet family neighbourhood. Main floor floor features everything you need for a small family, couple, or new homeowner looking to break into the market. Live in the three bed, living, dining, 4 piece bath main space and collect rent to supplement your payments by renting the lower level 2 bed, kitchen, living space. Communal laundry facilities. Separate entrances. Recent interior decor refresh. Move-in ready. Detached garage with long paved driveway, and massive 329' long yard, providing huge space for your own spin on things. Within walking distance to some legendary family businesses ,shopping and schools, discover this special multicultural area of London. Ten minutes to Downtown London, as well as 401, this location is perfect for ease of access. (id:59646)

