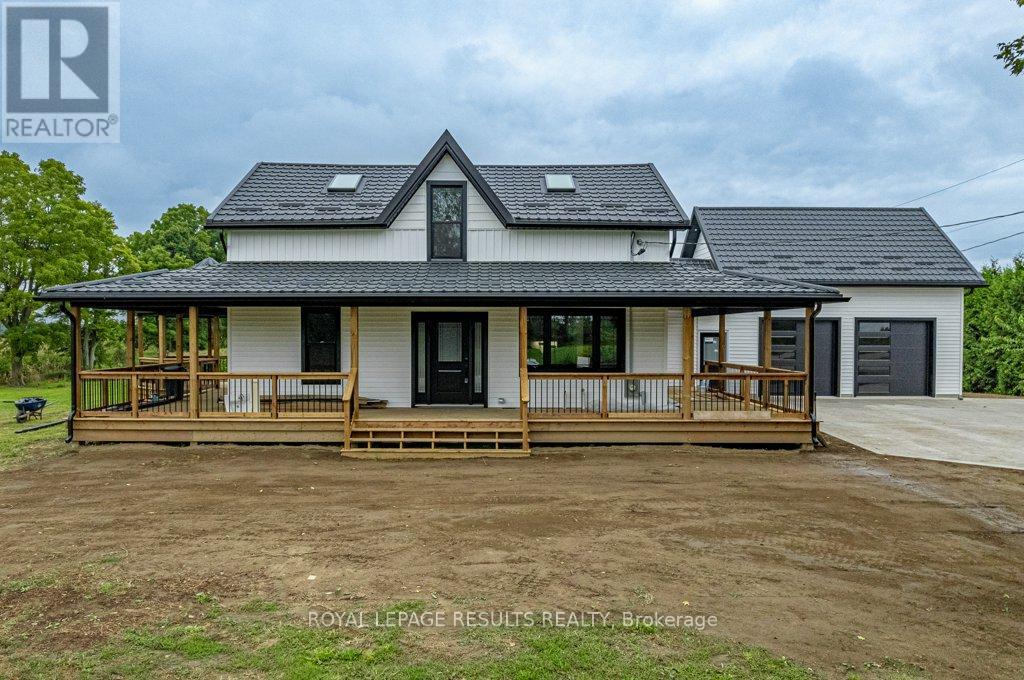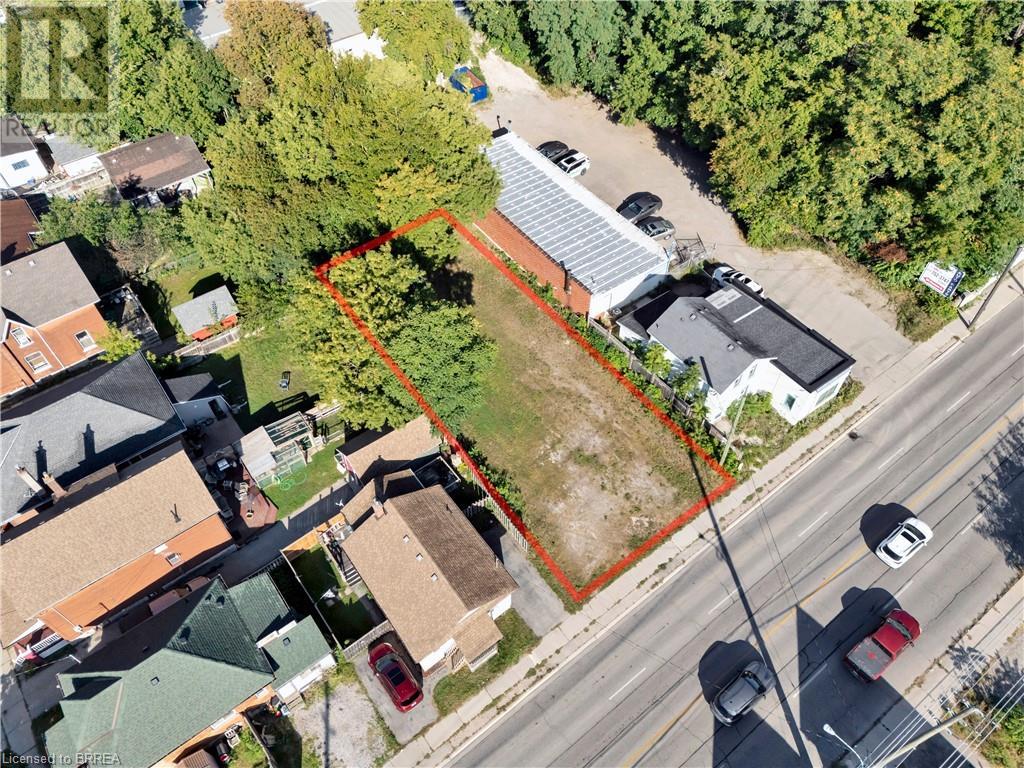177 Acton Street E
Strathroy-Caradoc, Ontario
Build your dream home! This is your opportunity to get into a fantastic family-friendly neighbourhood in the North end of Strathroy. Great schools and walking trails will be steps from your door and access to the 402 is minutes away. Experience a quieter lifestyle in this growing community, while remaining close to the urban offerings of London. (id:59646)
64 Allenwood Road
Elmvale, Ontario
Nestled in the charming town of Elmvale, discover this newly built home that sets a new standard for contemporary living. This home showcases a thoughtfully designed open-concept floor plan, creating a seamless flow between the Living Room with a fireplace, the large Dining room and the beautiful Kitchen. As you enter through the stylish front door, you are greeted by an expansive foyer open to above high ceilings and abundant natural light. The sleek cabinetry, quartz countertops, subway tile backsplash and a central island makes this kitchen both a functional workspace and a showpiece for entertaining. The black hardware & stainless steel appliances also give off a personal touch. This home boasts four generously sized bedrooms, each adorned with ample closet space for all your storage needs. The perfect laundry is conveniently located on the main floor. Come take a look at this master bedroom, it's a luxurious retreat, with a beautiful brick accent wall, also featured is a spacious ensuite bathroom with high-end fixtures, finished with an accent wall that is sure to attract the eye. The three additional bedrooms provide flexibility for guest accommodations, a home office, or a growing family. The home comes with an unfinished basement, providing a canvas for your personal touch and future expansion. What sets this property apart is the separate entrance to the basement, offering the potential for a private living space, a home office, or a rental unit, providing versatility that aligns with your lifestyle. This home offers a blend of luxury, functionality, and future potential. Welcome to a new era of comfort and sophistication in Elmvale. (id:59646)
136 Monarch Street
Welland, Ontario
Discover a fantastic opportunity for first-time buyers and investors with this stunning freehold townhouse. This charming home features three spacious bedrooms, three modern bathrooms, and a convenient powder room on the main floor. The carpet-free main level boasts beautiful oak stairs and an open-concept layout, including a stylish kitchen with stainless steel appliances and a cozy living and dining area. The second floor offers a serene primary bedroom with a walk-in closet and a luxurious ensuite bathroom, along with two additional bedrooms and a well-appointed family bathroom. The second-level washer and dryer add to the home's practicality. Enjoy a deep backyard, perfect for outdoor activities, and an unfinished basement awaiting your personal touch. This property combines comfort and potential in a desirable location—don’t miss out! (id:59646)
2381 Lakeshore Road
Burlington, Ontario
*TO BE BUILT - LOT AND DESIGN PLANS ONLY* Build your dream home on one of the most coveted streets in Burlington in desirable Roseland neighbourhood just minutes from downtown Burlington and Port Nelson Park on the waterfront. This property and neighbouring one include architectural design plans by SDMA Design & Architecture for a 4320 sq.ft 2.storey above ground detached home PLUS 1835 sq.ft. 1 bedroom in law suite with separate entrance in basement. The preliminary steps have been done for you. Pre building approval near complete with City of Burlington - final step is to apply for building permit. Hire your own builder or use existing one that has each home currently in its 2024 build schedule. Surrounded by mature trees to maintain privacy, with tree protection fencing already in place. Ready to start your dream project? This is the location you have been waiting for! Serious inquiries contact LA for full design and floor plans. Price is for property and design plans only. (id:59646)
2379 Lakeshore Road
Burlington, Ontario
*TO BE BUILT - LOT AND DESIGN PLANS ONLY* Build your dream home on one of the most coveted streets in Burlington in desirable Roseland neighbourhood just minutes from downtown Burlington and Port Nelson Park on the waterfront. This property and neighbouring one include architectural design plans by SDMA Design & Architecture for a 4320 sq.ft 2.storey above ground detached home PLUS 1835 sq.ft. 1 bedroom in law suite with separate entrance in basement. The preliminary steps have been done for you. Pre building approval near complete with City of Burlington - final step is to apply for building permit. Hire your own builder or use existing one that has each home currently in its 2024 build schedule. Surrounded by mature trees to maintain privacy, with tree protection fencing already in place. Ready to start your dream project? This is the location you have been waiting for! Serious inquiries contact LA for full design and floor plans. Price is for property and design plans only. (id:59646)
1678 County Rd 21
Norfolk (Townsend), Ontario
From the moment you pull up youll be thrilled with the thoughtful details of this sprawling and private 1.268 acres! From the recent installation of the timeless and maintenance free Prestige Metal roof and beautiful windows, gorgeous large wrap around porch thats covered and boasts a welcoming gazebo to watch the sunrise from! Theres a concrete laneway that leads to the oversized garage boasting 12 foot ceilings and leads to a breezeway off the kitchen that will delight even the pickiest chef. Theres tons of amazing storage in all the beautiful white cabinetry of this custom built kitchen with granite countertops and not to mention the welcoming vaulted ceiling, in the kitchen! With two master bedrooms each with their own ensuite and the upstairs one has its own private flex room with vaulted ceilings as well. Could be a family room or a gym or a private in-law retreat or an office, just depends what you need. Finish your day watching the sunset from one of the porches or the deck with a cozy cuppa and just feel yourself relax in this quiet country setting thats all your! Come have a look and make this stunning home yours today. (id:59646)
150 Clarence Street
Brantford, Ontario
Seize this rare opportunity to own a Mixed Commercial Residential (C3-4) lot in a bustling, high-traffic area of Brantford. This flexible property of approximately 55'x126' is ideal for building a custom commercial space or a combination of commercial and residential units. With zoning that also accommodates purely residential developments, you can choose to create anything from single-family homes to fourplexes. A recent Phase One Environmental Study is available, ensuring transparency. Vendor Take-Back (VTB) financing options are also available for qualified purchasers. Don’t miss your chance to develop a property tailored to your needs in this prime location! (id:59646)
146 Oke Drive
Burk's Falls, Ontario
Rare to Find 5641Sq.f. Year-round Luxury Living in Mesmerizing Cottage Country (+1114sq.f. Garage + 502sq.f. Covered Porch +188sq.f. Covered Patio). The Property Offers More Than you Ever Expected – Open Concept Kitchen with Island, Breakfast Area & Dining Rm. Opened to Bright & Inviting Family Rm. with 3 Sided Fireplace & Sunroom. 5 Bedrooms, 3 Full Upgraded Bathrooms, Vegas-like Entertainment Rm. Overlooking the Indoor Saltwater Pool. Easy Drive from GTA, Muskoka Living at its Best!!! 9.4ft Flat Ceilings, Granite and Quartz Countertops, 3 Garages with GDO, EV Charger, Radiant Heat with Tankless Water Heater, Drilled Water Well with Filter System, Metal Sheets Roof, Covered Front Porch and Backyard Patio, Tennis Court/ Basketball, Private Pond and Forest Trail…. (id:59646)
72291 Bluewater Hwy
Bluewater (Hay Twp), Ontario
Welcome to this charming home featuring a delightful wrap-around porch, perfect for enjoying the outdoors in style. This two-story home offers a spacious layout perfect for comfortable living. With two bedrooms plus an additional room, this cozy home provides versatility and space for various needs. The property features two bathrooms, ensuring convenience and functionality for residents. The main floor of this home features a spacious living room, perfect for relaxation and gatherings. Adjacent to the living room is a cozy dining room, ideal for enjoying meals with family and friends. As you enter the galley kitchen with an island you will notice this arrangement provides efficient workflow, making it practical and functional for everyday use. Upon entering the lower level, you'll be impressed by the spacious layout, giving lots of room for entertaining, hobbies, and lounging. A built in natural gas generator means that you will never be without hydro and a brand new Air Conditioning unit will keep you cool all summer for years to come. This property offers the luxury of stepping onto the sandy shores effortlessly with beach access, with the added benefit of hassle-free parking right at your disposal. This home is conveniently situated just an 8-minute drive to Grand Bend, a quick 15-minute trip to Bayfield, and 2 minutes from the White Squirrel Golf Course. This is a home you don't want to miss, book your private showing today! (id:59646)
1878 Gordon Street Unit# 709
Guelph, Ontario
his beautifully appointed 1-bedroom, 1-bathroom condo offers an expansive 894 sq. ft. of luxurious living space, accentuated by a stunning North view overlooking all of Guelph. The contemporary kitchen features granite countertops, stainless steel appliances, valance lighting, and a gorgeous backsplash. Engineered hardwood floors add warmth and elegance throughout the living space and bedroom, while porcelain tile graces the kitchen, bathroom and laundry room. The true indulgence lies in the amenities offered by Gordon Square Tower 1 – a state-of-the-art fitness facility, a golf simulator, a guest suite for out-of-town visitors, and a 13th-floor social lounge for entertaining. Enjoy the convenient south-end location near shops, restaurants, parks, and public transportation. The monthly condo fee covers heating, cooling, water, and sewage, and you get the added convenience of an owned locker and secure underground parking space. (id:59646)
165 Ridge Street
Hamilton, Ontario
3 bedroom, 2 full bathroom home located in a great central Hamilton mountain location. This home is conveniently located close to parks, food, amenities, schools and public transit and is perfect for entertaining family and friends. Some of the many features which make this home such a great place to call home include: A large living room that has a great big window allowing for lots of natural light and a 4 piece bath that includes brand new vinyl laminate thru-out the main level. (id:59646)
124 Osborn Avenue
Brantford, Ontario
Welcome to the ever popular West Brant neighbourhood! This home offers open concept living room and family room with hardwood floors, gas fireplace, complete with large deck and fully fenced backyard! The second level boasts 3 bedrooms, with a very large primary bedroom, that has an extra reading nook or office space, and ensuite closet. The basement has an extra finished room that can be used as a guest room or den with private ensuite. Complete with a 1 car garage to store your car in th winter. This home is close to schools, parks, shopping, public transportation and all amenities. (id:59646)













