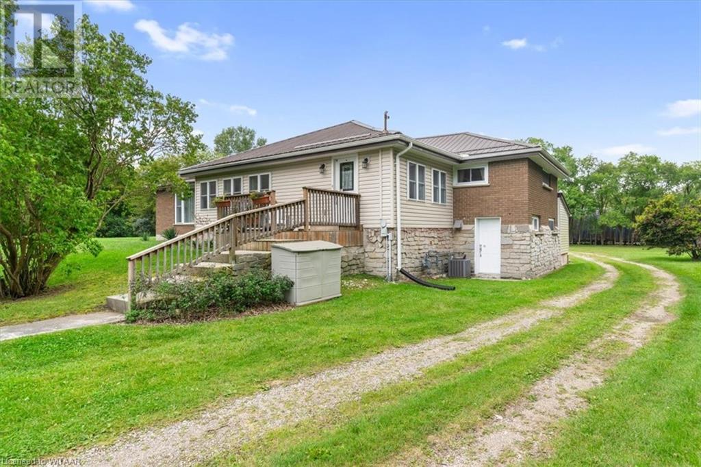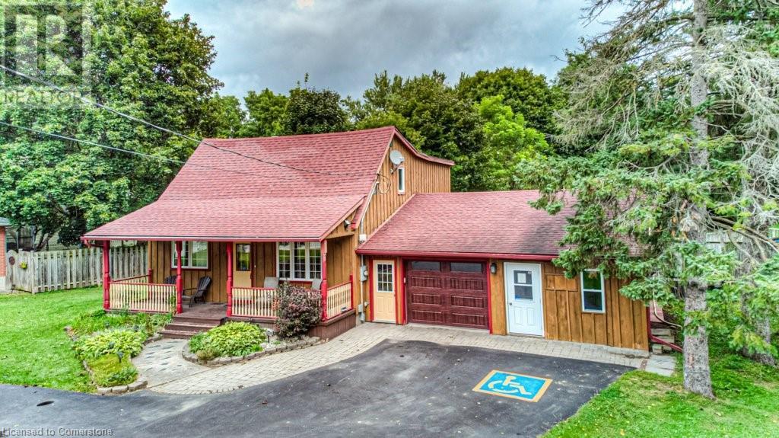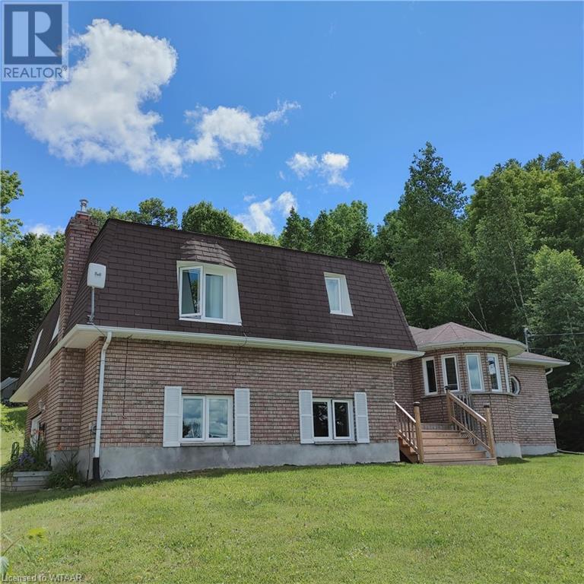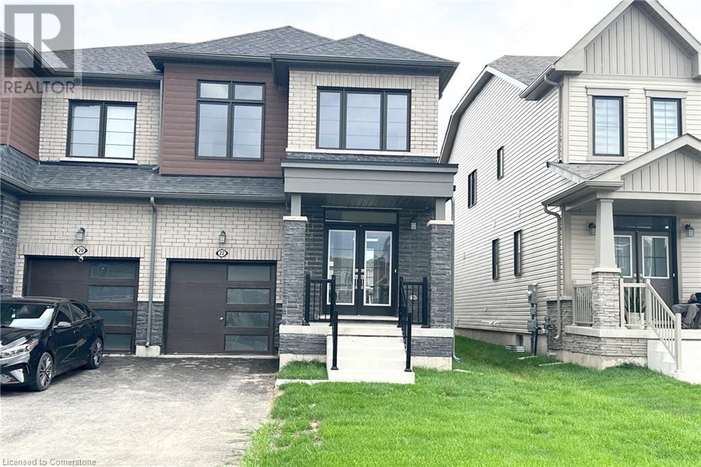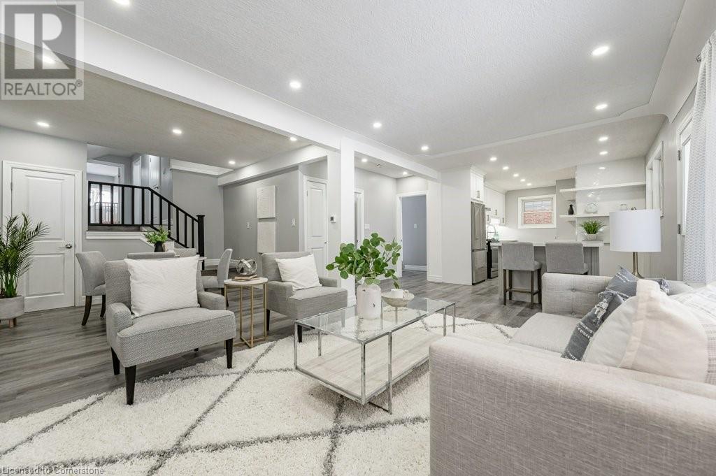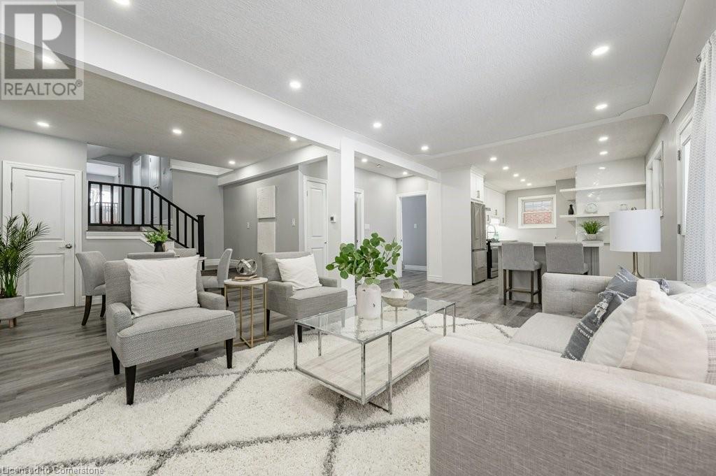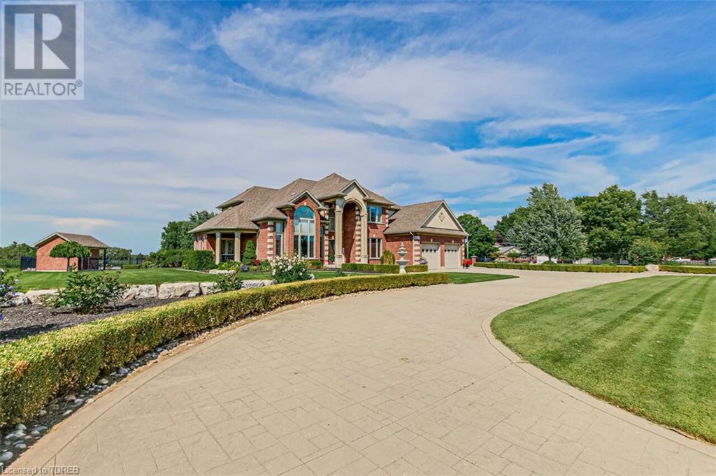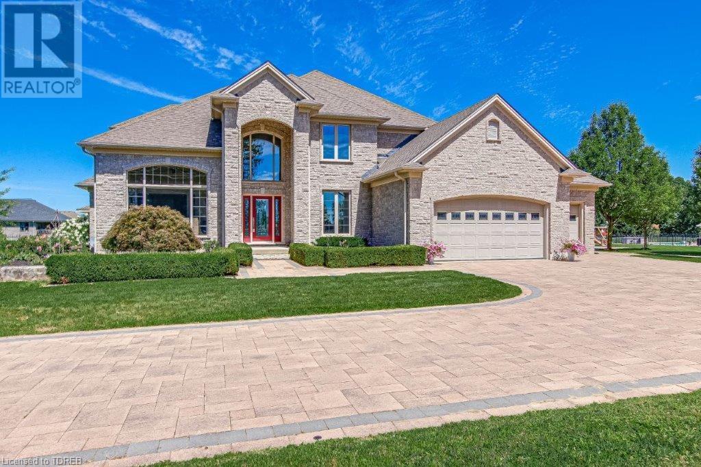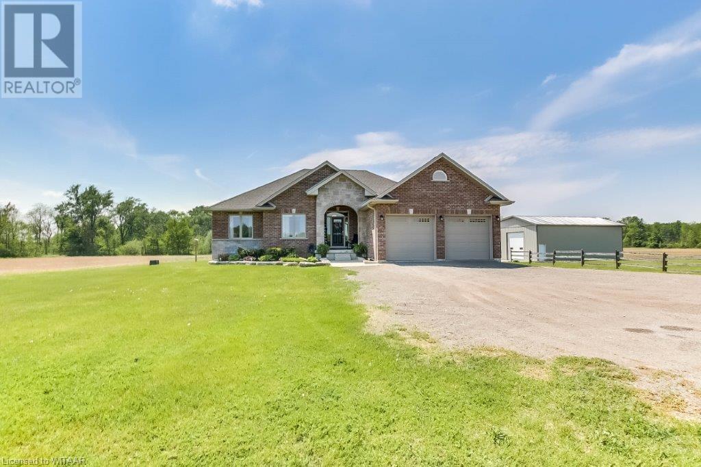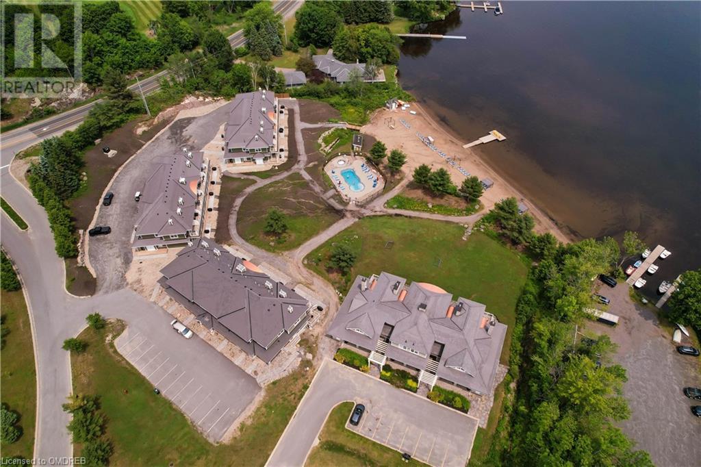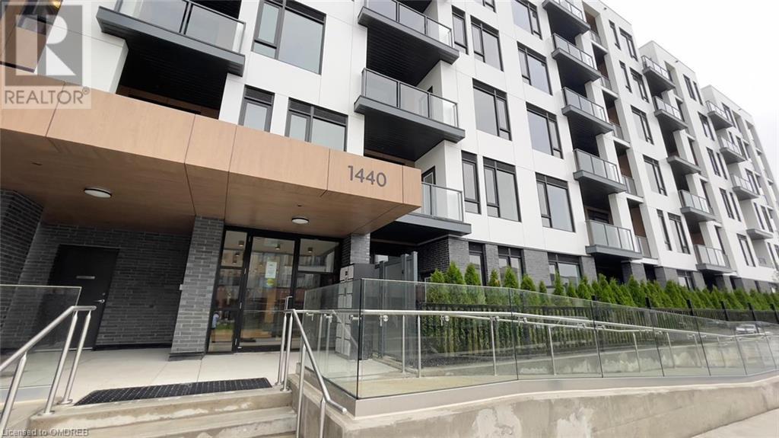2148 Cromarty Drive
Thames Centre, Ontario
Discover the charm of rural living at 2148 Cromarty Dr, Dorchester. This delightful farm property offers expansive gardens, perfect for cultivating your own fresh produce and embracing a self-sustained lifestyle. With ample space for horses or other animals, this property is a haven for those passionate about farming or equestrian activities. The land is versatile, featuring a wrap-around driveway for convenient access, and generous outdoor areas that provide endless possibilities. Whether you're envisioning lush gardens, pastures, or stables, this property offers the flexibility to bring your rural dreams to life. Ideal for gardeners, animal enthusiasts, or anyone seeking a peaceful retreat, this farm property provides the perfect canvas to create the rural lifestyle you've always envisioned. (id:59646)
2148 Cromarty Drive
Thames Centre, Ontario
Discover the ultimate in privacy and tranquility at 2148 Cromarty Dr, Dorchester. Nestled on a sprawling 30.706-acre estate with 27 acres of protected forest and a private pond, this home offers a unique blend of modern living and natural beauty, creating an island-like paradise. The main floor features a beautifully updated kitchen (2019) with modern appliances, a spacious primary bedroom with a 2-piece en-suite, and a cozy sunroom with a gas fireplace that opens to a deck, perfect for enjoying the serene surroundings. Additional highlights include a massive garage/workshop with three bay doors and a basement with a sauna room and potential for a 2-bedroom apartment. Situated in a peaceful country setting, yet conveniently close to amenities and commuter routes, 2148 Cromarty Dr is an exceptional find for those seeking a private retreat or investment opportunity in Dorchester. (id:59646)
1249 Notre Dame Drive
Petersburg, Ontario
Discover this enchanting country home on an acre of picturesque land, just minutes from The Boardwalk and the Expressway. With 4+1 bedrooms and 2 bathrooms, this charming residence offers versatile living spaces, including a main floor laundry room for convenience. Step outside to a backyard oasis featuring a stunning pool surrounded by ample decking—perfect for your family and entertaining guests. Two outbuildings provide ample storage or potential space for hobbies. Enjoy cozy evenings around the large firepit and take in the beauty of mature trees. The property also includes a former two-car garage with heating, which can easily be converted back if desired. Currently, it functions as a single garage with an in-home office. The home is ideally located near a park and scenic trails. Inside, you'll find a spacious eat-in country kitchen and a welcoming living room with impressive large wood plank flooring. The main floor also includes a bedroom and a full bathroom, ideal for elderly parents or multi-generational living. Upstairs, there are four generously sized bedrooms and another bathroom. The partially finished basement offers a recreation room and additional storage. With plenty of parking and wheelchair access, this property is zoned residential but may also accommodate a small home-based business. Recent updates include a new furnace and AC (2020), a roof (2010), and a recently inspected and pumped septic system. The septic is conveniently located at the side of the house, allowing the expansive backyard to remain open for your personal touches. Don’t miss the opportunity to enjoy country living with easy access to all the amenities you need. (id:59646)
7274 Highway 534 Highway
Restoule, Ontario
Absolutely stunning fully furnished turnkey property with income potential!!! Sitting on 2.8 acres of natural forest with a heart shaped spring fed pond. This property also has deeded access and a triple dock on the very sought after Restoule Lake. The walk in sandy beach and dock are just minutes from the boat launch and tucked in a little cove of the lake. This serene and picturesque part of the north attracts fishermen, avid snowmobilers and nature lovers of all kinds. The wildlife is magnificent, and the sunsets over the lake will bring peace to your soul!! And that is just the outside! This 2400 square foot custom built side split has everything your heart could desire. And space for everyone. Three large bedrooms and a large bathroom with free standing tub fill the upper level. The main level features a kitchen Chefs and foodies alike would drool over!! Granite counter tops, high end appliances, and a beautiful large built in banquette overlooking spectacular views of the lake! Off the kitchen is the spacious dining room, living room, office nook and double glass doors that lead to the deck. The perfect place to barbecue or take shelter in the gazebo. Coming in from the over sized driveway and large attached, heated garage is a beautiful family room with gas fireplace and a second full 4-piece bathroom. Head to the basement and find the laundry room, cold room and a great games room with fireplace for cozy nights indoors. The current owners have established a great rental business over the last three years. They are willing to transfer the website and advertising platforms to the new owners. Rent it as much or as little as you want to help offset expenses. Mortgage can be transferable to take advantage of a 1.79 interest rate until May of 2026!! Upgrades include new water sump pump 2020, new windows 2018, docking, stairs to waterfront 2017, furnace and A/C installed in October 2021, water system 2021. (id:59646)
22 Sunflower Crescent
Thorold, Ontario
Discover the epitome of modern living in this brand-new, never-before-lived-in semi-detached home in the heart of Thorold, just 15 minutes from Niagara College Welland Campus and a short 3-minute drive to Seaway Mall, Walmart, and other shopping destinations. This pristine residence is nestled in a vibrant, family-friendly neighborhood, offering the perfect blend of comfort and style. Step inside to find four spacious bedrooms, including a master suite with a luxurious en suite bathroom and walk-in closet. With 2.5 baths, the morning rush is a breeze for everyone. The open-concept main floor seamlessly integrates the kitchen, living, and dining areas, making it the heart of the home. The kitchen, a chef's dream, features sleek stainless steel appliances, expansive countertops, and ample storage. Plus, with main-floor laundry and easy access to public transport just a 2-minute walk away, everyday living is a breeze. Embrace the warmth of community living in this welcoming neighborhood. Welcome to your new home in Thorold, where comfort, convenience, and community come together in perfect harmony. Don’t miss your chance to create lasting memories here. (id:59646)
75 Wilfred Avenue
Kitchener, Ontario
Looking for a cash flow positive property? When fully rented, this property should easily bring in over $6,500/month. Don't miss this extensively renovated property that has undergone a comprehensive transformation to cater to a diverse range of requirements. Whether you are an astute investor seeking a property with income potential, or a homeowner looking to accommodate multi-generational living arrangements, this residence surpasses expectations. The primary dwelling on the main floor and upstairs boasts a contemporary open-concept design, featuring a new kitchen (2021) equipped with quartz countertops, stainless steel appliances, and updated vinyl flooring. The thoughtful reconfiguration of the layout has yielded 4 bedrooms and 2.5 bathrooms. The basement area has been adeptly converted to a complete suite with a spacious living area, kitchen, bedroom, and a three-piece bathroom. In addition, a separate, main floor back unit — ideal for extended family — has been thoughtfully updated to include a new kitchen, bathroom, bedroom, and living area. Noteworthy is the presence of a total of three new kitchens (2021), three distinct living spaces, six bedrooms, 4.5 bathrooms, 3 sets of laundry facilities, and an impressive combined living space exceeding 2,700 square feet. The property has been legally configured as a duplex. Separate hydro meters. The exterior has been updated with new gutters, soffits, fascia and downspouts (2021). You are also within walking distance to grocery stores, restaurants, shopping, schools, and within 5 mins of HWY 8 and the 401. (id:59646)
75 Wilfred Avenue
Kitchener, Ontario
This extensively renovated property has undergone a comprehensive transformation to cater to a diverse range of requirements. Whether you are an astute investor seeking a property with income potential, or a homeowner looking to accommodate multi-generational living arrangements, this residence surpasses expectations. The primary dwelling on the main floor and upstairs boasts a contemporary open-concept design, featuring a new kitchen (2021) equipped with quartz countertops, stainless steel appliances, and updated vinyl flooring. The thoughtful reconfiguration of the layout has yielded 4 bedrooms and 2.5 bathrooms. The basement area has been adeptly converted to a complete suite with a spacious living area, kitchen, bedroom, and a three-piece bathroom. In addition, a separate, main floor back area — ideal for extended family — has been thoughtfully updated to include a new kitchen, bathroom, bedroom, and living area. Noteworthy is the presence of a total of three new kitchens (2021), three distinct living spaces, six bedrooms, 4.5 bathrooms, 3 sets of laundry facilities, and an impressive combined living space exceeding 2,700 square feet. The property has been legally configured as a duplex. Separate hydro meters. The exterior has been updated with new gutters, soffits, fascia and downspouts (2021). You are also within walking distance to grocery stores, restaurants, shopping, schools, and within 5 mins of HWY 8 and the 401. (id:59646)
56170 Heritage Line
Straffordville, Ontario
Occupying a private 1.5 acre gated estate is a 5,200 sq.ft. custom built residence as glamorous as any in Elgin County. This compound was designed with entertaining in mind & was built for the entire family. The lush property creates a dream like sense of privacy & seclusion. After arriving at the estate, one immediately notice the wrought iron fencing, power gates, custom landscaping, impressed concrete drive & walkways. Upon entering through the front door into this magnificent residence you can’t help but notice the impressive front foyer with 18' ceilings, tile floors & custom spiral staircase. The front living room offers a “barrel vaulted” ceiling & huge gas fp. The home boast many floor to ceiling window walls which seemingly erase any boundary between indoors & out. The gourmet cherry kitchen with center island, corner pantry, stainless appliances & quartz counter tops is massive in scale. The formal dining rm with custom mouldings opens onto a covered porch. A sunken family room is strategically placed off the kitchen. Moving upstairs you will find the owners area through private double doors. This hotel-like suite is fit for a queen. The bright master boasts an intimate fireplace with attached ensuite bath. Twin sinks, soaker tub & huge glass shower make this the ultimate escape. Completing this space is a full walk-in closet. Three additional bedrooms can be found on this level with large closets and 5pc. washroom. The lower level is completely finished with a large open area recreation/games room & another 3pc. bathroom. Step outside this home and discover many outdoor sitting areas & extensive gardens A rear yard oasis with 20'x40' salt water pool, detached pool house & 3pc. bath is surrounded by interlock patios and gardens. To the East of the lot and through a private gate is a 40'X32' heated brick shop with infloor heat & 2pc. bath. Just too many features to list in this exceptional residence! Come see for yourself the best that Bayham has to offer. (id:59646)
56130 Heritage Line
Straffordville, Ontario
Occupying a private 2.1 acre gated estate is a 5,400 sq.ft. custom built residence as glamorous as any in Elgin County. This compound was designed with entertaining in mind & was built on four separate lots. The lush property creates a dream like sense of privacy & seclusion. After arriving at the estate, one immediately notice the wrought iron fencing, power gates, & custom landscaping. Impressive & very rare interlock granite surfaced driveways, patios & walkways. Upon entering through the front door into this magnificent residence you can’t help but notice the impressive front foyer with 18' ceilings, tile floors & custom spiral staircase. The front living room offers a coffered 13'6 ceiling & huge gas fp. The home boast many floor to ceiling window walls which seemingly erase any boundary between indoors & out. The gourmet kitchen with center island, walk-in pantry, stainless appliances & quartz counter tops is massive in scale. The formal dining rm with custom mouldings opens onto a raised porch. A sunken family room with gas fireplace is strategically placed off the kitchen. Moving upstairs you will find the owners area through private double doors. This hotel-like suite is fit for a queen. The bright master boasts an attached ensuite bath with a soaker tub & huge glass shower. Completing this space is a full walk-in closet. Two additional bedrooms can be found on this level with large closets and 5pc. washroom. The lower level is completely finished with a large open area recreation/games room & another 3pc. bathroom. (New furnace - Fall 2023.) Step outside this home and discover many outdoor sitting areas with and outdoor fireplace & extensive gardens A rear yard covered patio with summer kitchen and granite tops. Detached 40'X28' heated stone shop with full walk-in cooler, infloor heat & 2pc. bath. Just too many features to list in this exceptional residence! Come see for yourself the best that Bayham has to offer. (id:59646)
2597 Nixon Road
Simcoe, Ontario
Nestled on a serene 47.5 acre plot just a short drive East of Delhi lies a dwelling that commands attention. This property boasts approximately 30 acres of fertile farmland, harmoniously blending with wooded areas and designated building sites. Here, agricultural potential meets natural habitat, offering a picturesque setting for country living. Crafted as a sanctuary for both entertaining and familial comfort, this rural retreat exudes tranquility, surrounded by woodlands and expansive fields. Upon entering, the grandeur of the residence unfolds, showcasing high ceilings, laminate floors, and an open staircase leading to the finished lower level. The heart of the home lies in its gourmet shaker-style kitchen, adorned with pristine white cabinetry, stainless appliances, and a convenient rear laundry/entry area. Adjacent, the dining room basks in natural light streaming through generous windows. The impressive greatroom is seamlessly connected to a covered porch, blurring the lines between indoor and outdoor living. Outside, a private oasis awaits, featuring an above-ground pool and newly constructed deck, perfect for leisurely afternoons. On the main floor, three bedrooms accompany the luxurious owner's suite, boasting an elegant 4-piece bath with a soaker tub, glass shower, and walk-in closet. Descending to the lower level reveals a fully finished space, offering a sprawling recreation area and an additional guest bedroom. Completing the property is a substantial 44' x 44' pole barn that was constructed in 2020. This building has roll-up doors, high ceilings & side entry, providing ample storage & workspace. With a multitude of features too numerous to enumerate, this exceptional rural residence epitomizes the finest living Norfolk County has to offer. Don't let the chance slip by to experience it firsthand. (id:59646)
1869 Highway 118 West Unit# Bhvb-201
Bracebridge, Ontario
Welcome to Touchstone Resort Muskoka! Just minutes outside of Beautiful Bracebridge, this breathtaking Resort is located on the prestigious Lake Muskoka. Bright, fully furnished, 657 sqft, 1 Bedroom, 1 Full Bathroom villa is the perfect Four Season Escape for your family! Spectacular waterfront views from your private deck with burner grill & just steps from the private beach, you will enjoy the sunlight almost all day around. This unit features high-speed Internet, ensuite laundry & a gas fireplace. Touchstone Resort offers a fully managed rental program for this investment. The resort fully manages a rental program from which you can benefit. After a long day of playing at the park, tennis courts and swimming at the pool/private beach, or winter fishing/skating on the lake you can dine at your choice of 2 gourmet restaurants in the resort (or making your own grill meal on your terrace), and get a massage at the luxurious spa. Private parking included. (id:59646)
1440 Clarriage Court Unit# 513
Milton, Ontario
Introducing a stunning new addition to the luxury real estate market a meticulously designed Home, promising a lifestyle of elegance, comfort, and sophistication. Nestled in a prestigious neighborhood, this exquisite property offers the perfect blend of modern amenities and timeless charm, setting a new standard for upscale urban living. Come see this Stunning New Luxury Addition to Charming Milton! Spacious Open Concept layout is bathed in natural light and with 9' Ceiling and contemporary design features. A Gourmet kitchen is a chef's dream come true. Equipped with stainless steel appliances, custom cabinetry, and counter-tops are a culinary haven is as functional as it is beautiful. Your new condo is a commuter's dream. Welcome to this Brand New 2 Bedroom, 2 Bath unit in the Heart of Milton! Be the First to Call this Home. Ultra high-speed Fibe internet as well as Smart Home Hub with smart controls and key-less entry, In-suite Laundry, close proximity to scenic walking and hiking trails. The amenities in this state-of-the-art building are incredible. They include a state-of-the-art fitness centre, upscale party & meeting room, outdoor sitting and more. Your new home is steps to everything that you need. Fantastic location, with shopping, restaurants, Top Ranked Schools, several parks and quick access to major highways and GO Station. (id:59646)

