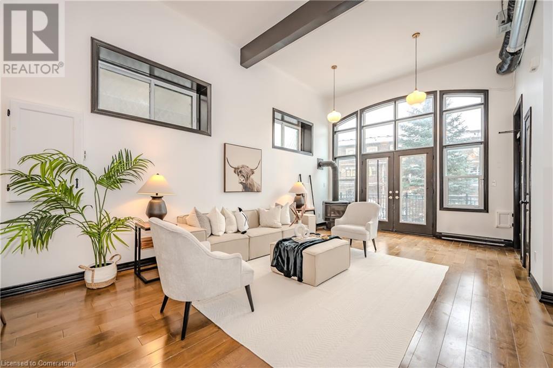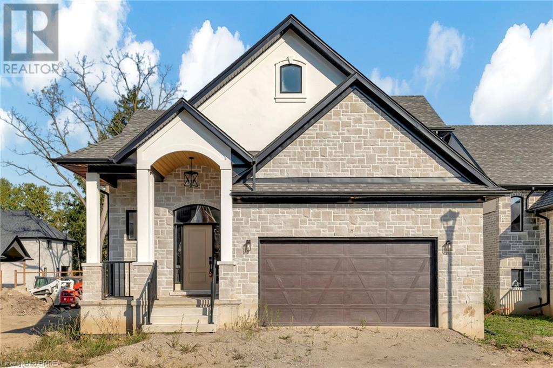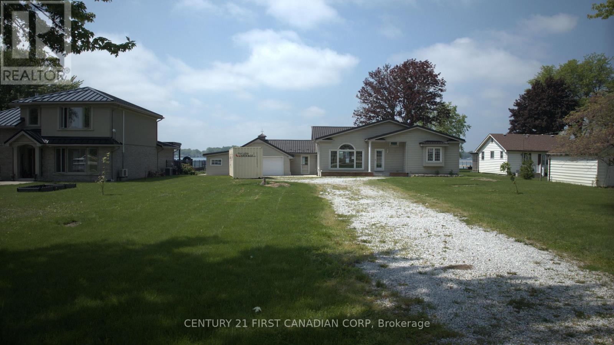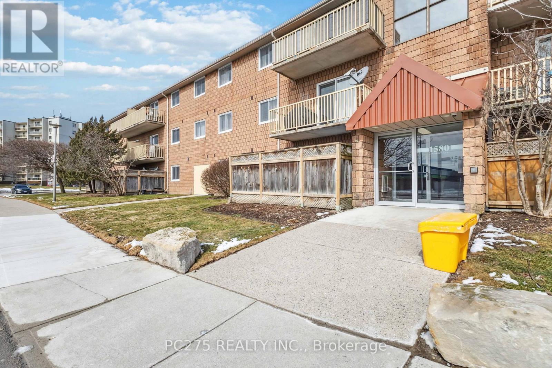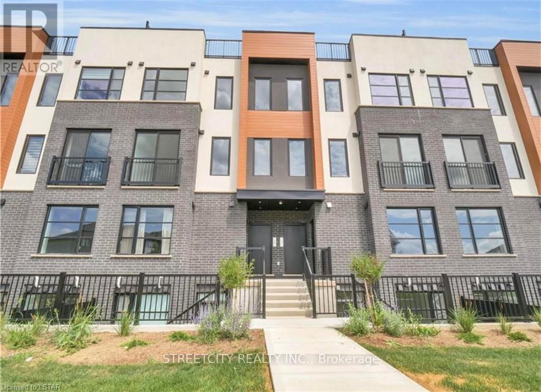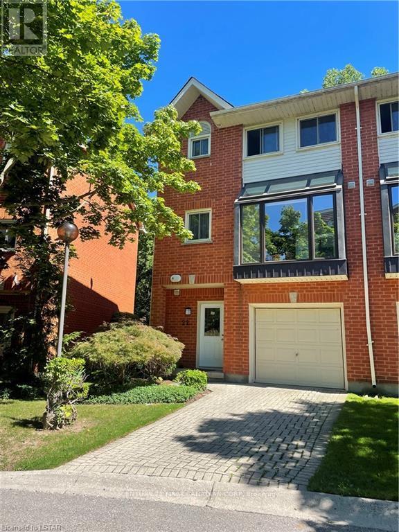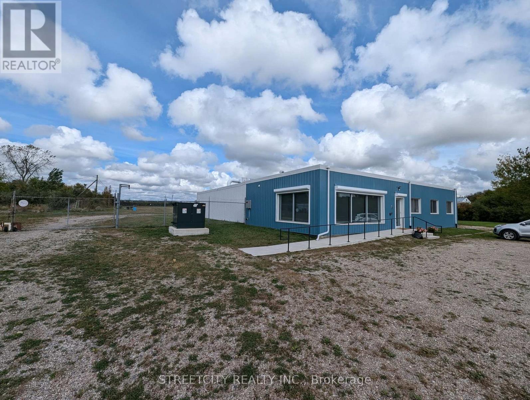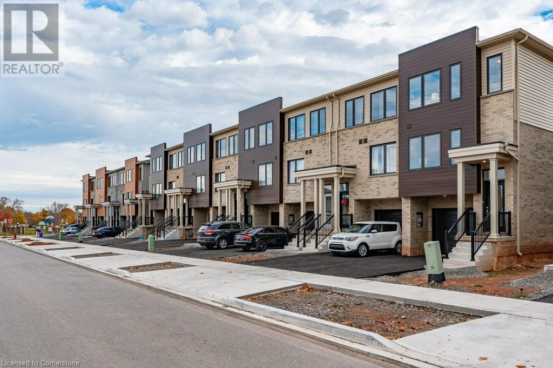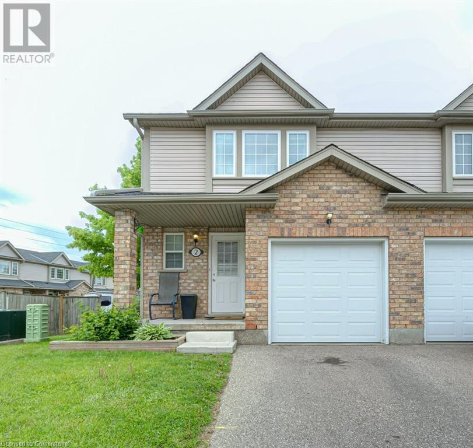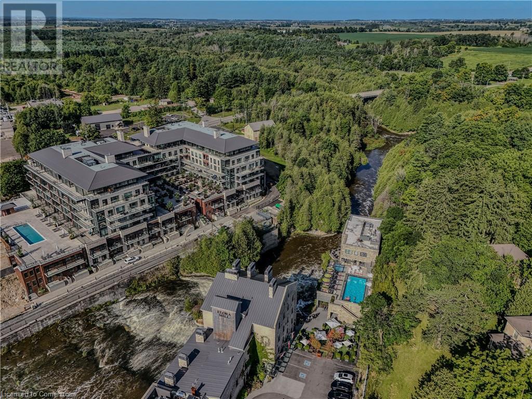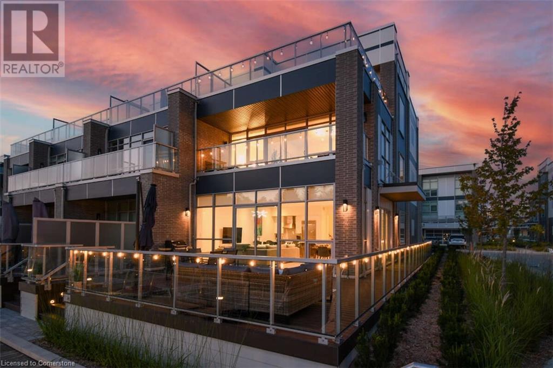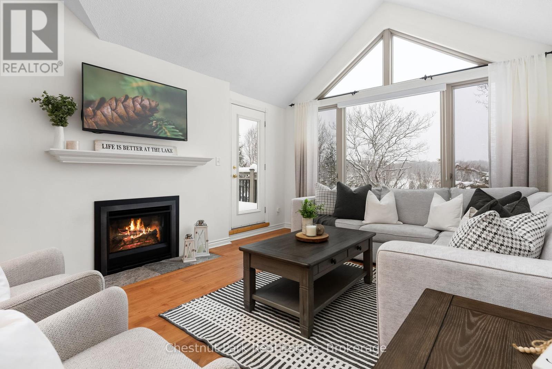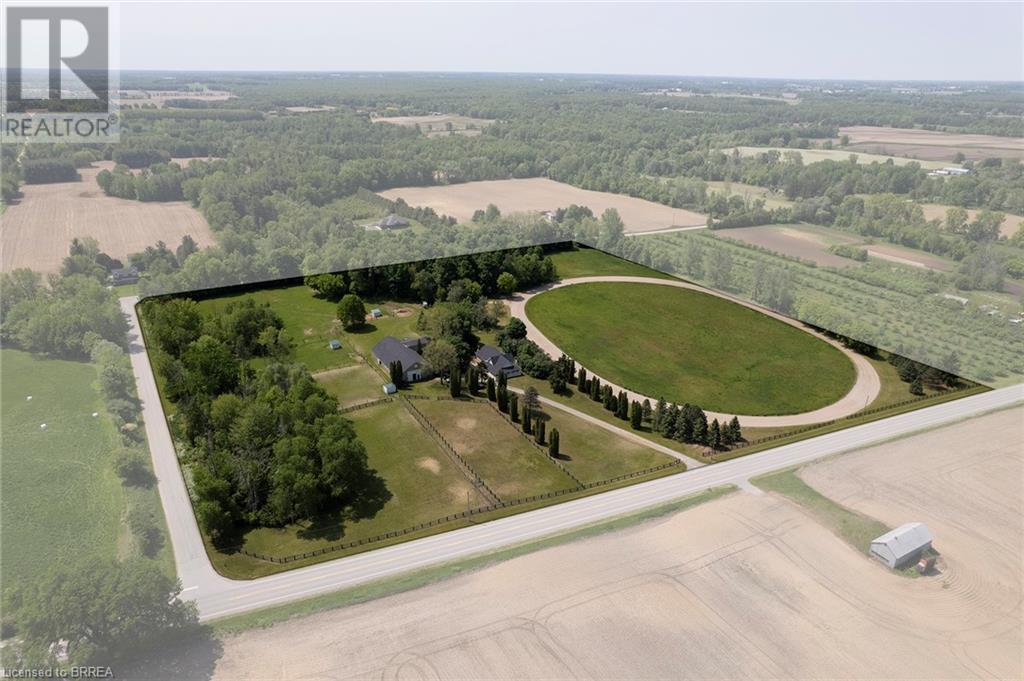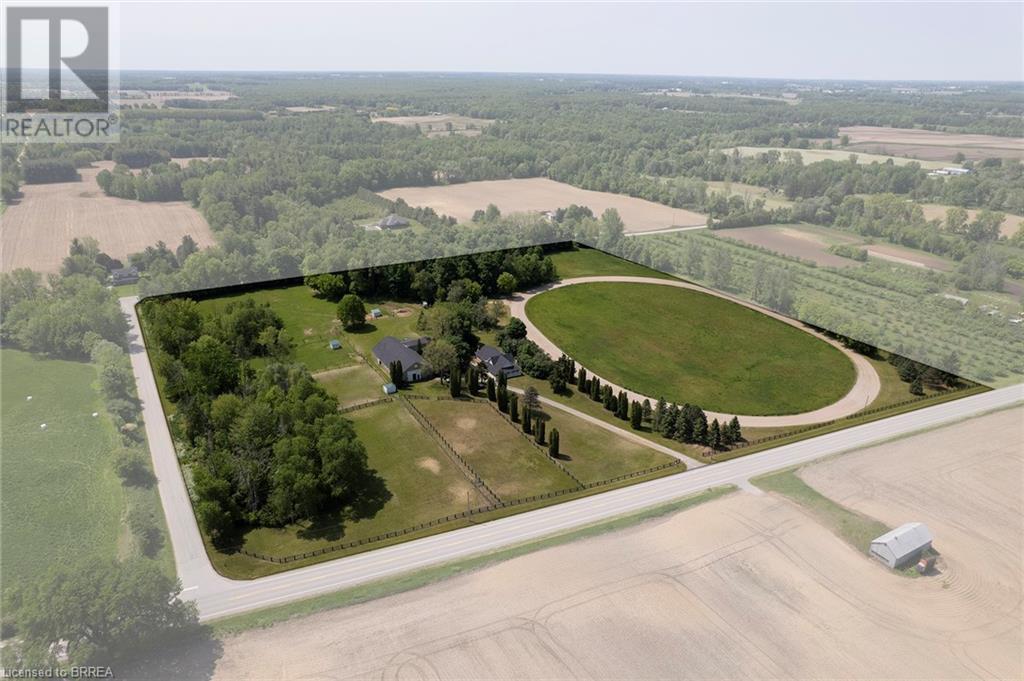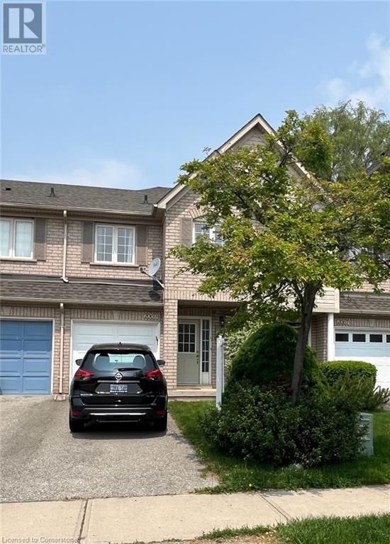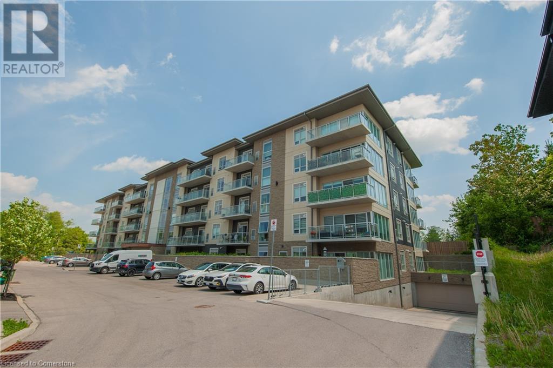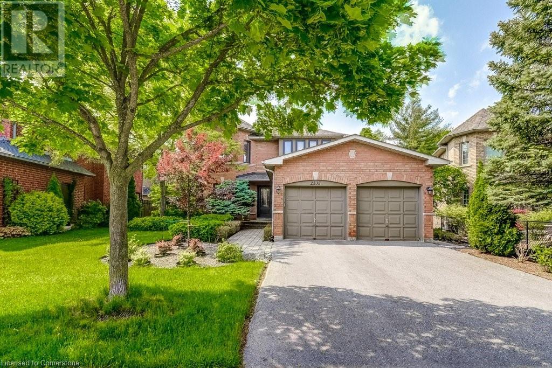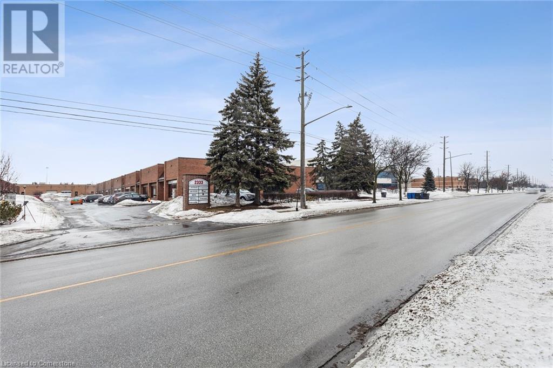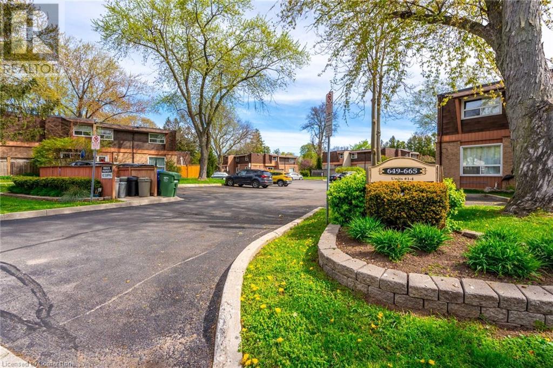76b Cardigan Street
Guelph, Ontario
BRIGHT CORNER UNIT WITH EXTRA WINDOWS & PRIVATE PATIO RETREAT! This rare corner-unit condo is flooded with natural light thanks to extra windows—and the ground-floor location means no waiting for elevators. Step out through charming French doors to your own private patio, framed by a beautiful blue spruce tree that creates a sense of seclusion and calm—a rare find compared to typical balconies. Inside, this unit blends charm, convenience, and smart design. High 14-foot ceilings make the space feel even more open and airy, giving it a townhome vibe. The kitchen is stylish and functional with stone countertops, a tile backsplash, built-in microwave, and undercounter lighting. The washer and dryer were just purchased in Fall 2024. The assigned parking spot (7P) is conveniently located directly in front of the unit—making everyday life that much easier. A versatile loft area adds flexibility for your lifestyle—perfect as a home office, guest space, creative/yoga studio, or quiet reading nook. You’re also close to walking trails, downtown shops, and the train station—ideal for commuters or weekend adventurers. With lower condo fees than comparable units, thoughtful updates, and a peaceful yet practical layout, this home offers exceptional value. Floor plans and 360° views available. Come take a look! (id:59646)
103 Roger Street Unit# 414
Waterloo, Ontario
Sun-Filled Sophistication welcome to Suite 414—an exceptional 2-bedroom, 2-bathroom condo offering one of the best views in the building. Sunlight pours through oversized windows, illuminating the open-concept living space and drawing you toward a serene, treetop-facing balcony—your private retreat above the city. The modern kitchen features quartz counters, sleek cabinetry, and stainless steel appliances, flowing seamlessly into the dining and living areas. The generous primary suite includes a private ensuite and large closet, while the second bedroom offers flexible space for guests, a home office, or income potential. Why You’ll Love Living Here: - Prime Uptown/Downtown Location – Perfectly positioned between Uptown Waterloo and Downtown Kitchener, you're just minutes to Google HQ, the Innovation District, Grand River Hospital, and top employers. - LRT Access Just Steps Away – Simplify your commute with the nearby Allen Street LRT station. - Walkable to Trails, Parks & Amenities – Enjoy a morning jog along the Spur Line Trail, dinner in Uptown’s restaurants, or shopping at Belmont Village and the Kitchener Market. - Ideal for Downsizers & Professionals – Enjoy low-maintenance living with modern elegance and elevator access in a quiet, well-managed building. - Turnkey Investment Opportunity – With proximity to universities, tech campuses, and transit, this property offers excellent rental appeal and long-term growth potential. - Whether you're downsizing, investing, or seeking a stylish home base, you'll appreciate the quiet, professionally managed building, in-suite laundry, underground parking, storage locker, and lifestyle of ease. Comes with one underground parking spot and a storage locker for your convenience. Book your private showing today and discover what it means to live at the intersection of ease, elegance, and everyday convenience. (id:59646)
135 Hardcastle Drive Unit# 45
Cambridge, Ontario
Nestled in a serene, family-friendly enclave on the edge of Cambridge, this beautifully upgraded townhome offers a harmonious blend of modern elegance and everyday comfort. Step into an inviting open-concept layout adorned with engineered hardwood flooring and upgraded ceramic tiles. Soft pot lights and modern farmhouse lighting fixtures create a warm ambiance, while crown moulding, custom railings, and rich dark interior doors add a touch of sophistication. The chef-inspired kitchen is a culinary delight, featuring a full quartz breakfast bar, soft-close cabinetry, a sleek black granite composite sink, and a stylish ceramic tile backsplash. Equipped with a premium KitchenAid appliance package—including a gas stove and chimney-style vent—this kitchen is both functional and fashionable. Natural light floods the space through upgraded windows and custom window coverings, enhancing the home's bright and airy feel. The primary suite serves as a tranquil haven, boasting large windows, a spacious walk-in closet enhanced by Closets by Design, and a luxurious ensuite bathroom. The ensuite features a comfort-height double vanity with granite countertops and a generous glass shower equipped with dual showerheads. Conveniently located nearby, the laundry room offers a full-sized laundry sink and an oversized washer and dryer for added convenience. Hardwood stairs seamlessly connect each level, including the walk-out basement. This lower level presents a 3-piece rough-in, a second lower deck, and an upgraded window, offering incredible potential for additional living space—ideal for a home office, gym, or in-law suite. Situated in a warm and welcoming community, this home is perfectly positioned for both tranquility and accessibility. Enjoy proximity to world-class golf courses, scenic trails, and the charming downtown areas of Kitchener and Cambridge. Commuters will appreciate the quick access to Highway 401, making travel to the Greater Toronto Area a breeze. (id:59646)
242 Mount Pleasant Street Unit# 18
Brantford, Ontario
Welcome to this recently built bungaloft in the sought after Lion's Park Estates neighborhood. Tucked away on a quiet cul-de-sac, this home blends elegance with modern functionality. Featuring two main floor bedrooms and an upper level living space complete with a bedroom, bath, and loft, this home has it all! Step into a grand 2-story foyer filled with natural light and a beautifully upgraded staircase—sure to impress from the moment you enter. Soaring ceilings and light hardwood floors carry you into the main living area. The kitchen boasts gleaming white cabinets, quartz countertops, gold hardware, a large breakfast bar, and a walk-in pantry. The dining area flows seamlessly into the family room, with a vaulted ceiling, recessed lighting, and walk-out access to the raised, covered deck, perfect for indoor-outdoor dining and a place to unwind sheltered from sun/rain. The main floor also includes a luxurious primary suite, complete with plush carpeting, a walk-in closet, and a 5 piece ensuite with a glass-enclosed shower, stand-alone tub, and double vanity. An additional bedroom on this level, as well as a stylish 4 piece bathroom, a main-floor laundry room, and a separate mudroom with garage access, complete the main floor. Upstairs, the loft is fully finished with a large family room, a versatile third bedroom (ideal for a home office or playroom), and another 3 piece bathroom! The lower level awaits your personal touch, with high ceilings and large windows—this space would shine as a fantastic rec/media room. Enjoy the convenience of nearby Lion's Park and Gilkinson Trail, offering great outdoor recreation for the whole family. (id:59646)
22 Japonica Crescent
Brantford, Ontario
Welcome to 22 Japonica Court, a beautifully updated home nestled in the peaceful, family-friendly neighborhood of Henderson Survey. Tucked away on a quiet crescent with no thru traffic, this home offers both privacy and space in one of Brantford’s most desirable locations. Perfect for growing families or anyone looking for a little extra room to breathe, this side-split layout maximizes space across multiple levels. Key Features: 3+1 Bedrooms: Includes a versatile bedroom on the first level down (accessed from the garage) and a 3-piece bath—ideal for a family member or home office. 3 Living/Rec Room Areas: Enjoy ample space for relaxation, play, and entertainment, with multiple rooms to fit all your needs. 4 level Side Split Layout: A unique and functional design that provides maximum space and privacy for larger families, keeping the master suite and main living areas separate from the lower levels. Spacious Master Bedroom: Featuring ensuite privilege with double vanities for added convenience and comfort. Tons of Storage: Perfect for keeping your home organized, with plenty of room for all your belongings. Private Backyard Oasis: Enjoy perennial gardens, an above-ground pool, playset, and sandbox—ideal for outdoor fun, entertaining, and relaxing with family and friends. This home is within walking distance of James Hillier and St. John’s College High School, and is just minutes away from parks, Grand River walking trails, Brantford Golf & Country Club, and easy access to Hwy 403. Perfectly blending comfort, convenience, and style, this home is ready for you to move in and make it your own. Don’t miss out—schedule your private viewing today! (id:59646)
3875 St Clair Parkway
St. Clair, Ontario
Building lots: Two side by side waterfront vacant land lots for sale (current house to be removed prior to closing). Build your dream home or cottage (Blueprints available upon request). -- Relax and Regenerate on this gorgeous waterfront property located in the quaint town of Port Lambton, a hidden gem. Build your dream home on the St.Clair River, across from the U.S.A., connecting Lake Huron with Lake St. Clair. A mecca for boaters, sailors and fishmen. Less than 3 hours from Toronto in light traffic. Bike along the shoreline for as long as your heart desires or join in on the annual river run with over 700 participants. The public boat launch and full service marina are nearby. A local market, LCBO, bank and restaurants are in town. Night life across the river is exciting! Shopping and amazing food in Marine City, Michigan are sure to entertain your family and friends! One of two lots side by side available for sale. This property will be vacant, cleared land upon closing. The house will be removed prior to closing. There is a steel brake wall for the shoreline. (id:59646)
105 - 1580 Ernest Avenue
London South (South X), Ontario
Welcome to this beautifully renovated 1-bedroom, 1-bathroom condo located in prime South London! This main-floor unit has been updated from top to bottom, offering a perfect blend of modern style and functionality. Step inside to discover a bright and inviting open concept living space with fresh, contemporary finishes throughout. The fully renovated kitchen features brand-new stainless-steel appliances, Cortez countertops, and ample storage. The spacious living area offers plenty of room to relax and entertain, with a large patio door that flood the space with natural light. The bedroom is cozy and comfortable, complete with a 2 large closet for all your storage needs. The updated bathroom boasts stylish fixtures and a fresh, modern design. Additional perks include coin laundry right next to the unit, new flooring throughout, and a fantastic location close to shopping, parks, schools, and public transit. This condo is the perfect opportunity for first-time homebuyers, downsizers, or anyone looking for a low-maintenance, move-in-ready home in a prime South London location. Don't miss out book your showing today and make this beautifully renovated condo yours! (id:59646)
49 - 3900 Savoy Street
London South (South V), Ontario
Available From July 16/2025. This 2023 built 1250 sq.ft stacked townhouse comes with 2 bedrooms, 2.5 washrooms, 184 sqft terrace area & 2 parking space. Come live in highly desirable South London! With its excellent schools, parks, boutique shopping & a small town vibes along with being so close in proximity to both highways 401 & 402. It's easy to understand why this suburb is so loved and is finally being opened up to the rental community on a larger scale. The Kitchen and dining/living room are inviting while being ultra modern with loads of natural light pouring through the ample windows. As you move downstairs, you have laundry and 2 bedrooms, both with their own walk-in closet and ensuite washrooms. Approximately 11-minute drive to both the New Talbot Ville Amazon fulfillment Centre & the New Maple Leaf Foods processing plant. Also it is close to Victoria hospital, white oaks mall, Fanshawe College South Campus etc. (id:59646)
22 - 683 Windermere Road
London North (North G), Ontario
FOR LEASE!! Welcome to this captivating North London townhouse, located at 22-683 Windermere Rd. Nestled in a peaceful 3 storey, corner unit, backs onto lush green space that offers tranquility and urban convenience. This unit has been freshly painted and updated throughout, The property features 3 bedrooms on the upper level as well as additional room on the main-floor, perfect for a home office or a 4th bedroom. Sensibly designed with family living in mind, it includes 1 full bathroom, 2 half bathrooms, second-floor in-suite laundry, and attached single garage with direct inside access. The spacious open-concept living and dining areas merge seamlessly with an inviting eat-in kitchen. Step outside to enjoy your own private patio. The home is situated within excellent elementary and secondary school districts and minutes away from Western University and University Hospital. Shopping and dining are a breeze with Masonville Shopping District nearby, and family activities await at Stoneybrook YMCA. This is a single family rental only, unrelated groups are not permitted as per condo guidelines. Available for August 1, 2025 occupancy. Tenant is responsible for all utilities (id:59646)
75 Spruce Street E
Aylmer, Ontario
Turnkey, licensed craft cultivation and processing facility for lease! Fully functioning and purpose designed micro cultivation and processing facility 2 hours from the GTA. Facility is complete with 4 separate growing rooms as well as process space including mother room, drying room, trimming/packaging room, secured storage, shipping and receiving, and ~1,000 feet of office related spaces with the potential to add a farm-gate retail area. Building sits on nearly 10 acres of land, set off a private dead-end street backing onto railway and conservation land. ~$2.4 million spent to set up this customized cannabis facility. Business Potential: Conduct a craft-style cannabis production, in-house dried flower packaging, and represent your own premium brand. Production capability of around 60kg-80kg per month of premium craft flower. Owner is willing to include business assets in the lease which represents a huge value for the tenant. (id:59646)
44 Fairview Avenue
Hamilton, Ontario
Exceptionally charming with updates throughout, welcome to 44 Fairview Avenue, a beautiful 1½-storey home with 3 bedrooms and 1.5 bathrooms! Offering tasteful finishes, a functional floor plan, large windows, and a low-maintenance exterior, all situated in the central location of Hamilton’s Crown Point neighbourhood. The main level boasts a layout that is ideal for both easy everyday living and entertaining. The foyer offers a functional space to organize your things and leads you into the spacious and bright living space which is large enough for sectional seating and a dining table. The beautifully designed eat-in kitchen features light-toned cabinets and backsplash, generous counter space, a peninsula with seating, and modern pendant lighting. Access the covered side deck directly from the kitchen, an extension of your cooking space perfect for effortless barbecuing and relaxing outdoors. A powder room and laundry complete the main level. Make your way upstairs, where you’ll find three good-sized bedrooms, one featuring custom built-in closets (which can be removed), as well as a gorgeous 4-piece bathroom with a double-sink vanity and a shower with marble-design tiling. The semi-vaulted ceilings on the upper floor add to the overall character and charm this great home offers. Maximize the exterior space by bringing the front garden bed to life with your favourite flowers and greenery, or add garden boxes to grow seasonal vegetables! Driveway parking for one vehicle provides convenience, with easy access to public transportation. This prime location is within walking distance to many of Hamilton’s renowned eateries, Ottawa St, Tim Hortons Field, various parks, including Gage Park, schools, and all amenities. Plus, downtown Hamilton is just a short drive away. Perfect for first-time homebuyers, investors, and downsizers looking for low maintenance and easy living! Don't pay condo fees when you can invest in a freehold detached property. Your next home awaits! (id:59646)
11b Bingham Road
Hamilton, Ontario
Welcome to Roxboro, a true master-planned community located right next to the Red Hill Valley Pky. This new community offers effortless connection to the GTA and is surrounded by walking paths, hiking trails and a 3.75-acre park with a splash pad. This freehold townhome has been designed with naturally fluid spaces that make entertaining a breeze. The additional flex space on the main floor allows for multiple uses away from the common 2nd-floor living area. This 3 bedroom 2.5 bathroom home offers a single car garage and a private driveway, a primary ensuite and a private rear patio that features a gas hook up for your future BBQ. This new townhome won’t last long, inquire today about this new community and the My Home Program for additional bonuses. (id:59646)
32 Reverie Way
Kitchener, Ontario
Brand New Energy Star® Certified Stacked Townhome Near Sunrise Shopping Centre – Now Leasing for Flexible Summer Move-In! Tenants receive the first 3 months of Rogers Internet FREE, plus exclusive discounts on Rogers TV and Internet services. This modern 2-bedroom, 2.5-bath townhome features upscale finishes throughout. The kitchen boasts quartz countertops, subway tile backsplash, brand new full-size stainless steel appliances, and a large kitchen island with extended counter space, extra storage, and breakfast bar seating. Durable hard surface flooring flows through the main living areas and both bedrooms, with soft carpeted stairs adding warmth and comfort. The primary bedroom includes a walk-in closet and a beautiful ensuite with a glass-enclosed walk-in shower. You'll also enjoy full-size in-suite washer and dryer, energy-efficient LED lighting, and an individually controlled thermostat for personalized year-round comfort. Enjoy two private outdoor spaces — a balcony off the living room and a terrace off the primary bedroom. This new family-oriented community includes a park with a playground, basketball court, and nearby trails surrounded by lush green space, ideal for walking, biking, or enjoying the outdoors. Utilities are extra. One assigned parking space is included. No additional parking available. Contact us today to book your private tour! (id:59646)
84 Westmeadow Drive Unit# 2
Kitchener, Ontario
Welcome to 84 West Meadow Drive Unit 2 Offering 2,050 square feet of finished living space, this 3-bedroom, 1.5-bathroom semi-detached low maintenance condo is the perfect opportunity for first-time buyers or investors seeking a move-in-ready property in a well-established neighbourhood. The main floor features a bright, functional layout with an open living area and an eat-in kitchen complete with a sit-up island, ideal for casual meals and conversation. Step out to the private deck and enjoy a low-maintenance outdoor space perfect for summer evenings and weekend lounging. Upstairs, you'll find three generously sized bedrooms, including a spacious primary with room to create a cozy reading nook or home workspace. The finished basement offers even more versatility, with a large rec room, storage space, and laundry tucked away for convenience. Set in a quiet, family-friendly area close to schools, shopping, trails, and highway access, this home blends comfort, space, and long-term potential. Don’t miss your chance to own a solid investment in one of Kitchener West’s most accessible pockets. (id:59646)
6523 Wellington 7 Road Unit# 32
Elora, Ontario
This unique 2 bedroom plus den, 3 bath suite is an expansive 2,330 sq ft Custom Residence. Perfectly designed with a traditional home layout, its ideal for downsizers transitioning to condo living offering plenty of space and the ability to keep your large furniture. The open concept layout includes 10' ceilings and features a spacious kitchen with a large island with seating for four, and a rare walk-in pantry. A walkout leads to a private patio, perfect for outdoor dining and relaxation. The generous dining room accommodates a large table and is surrounded by windows with views of lush greenery. The open living room, with a cozy gas fireplace, offers space for multiple seating areas. Wall-to-wall windows frame stunning views of the Elora Gorge, the Elora Mills stonework, and Tranquil River vistas. Retreat to one of two expansive primary suites, each with walk-in closets, ensuite bathrooms, and walkouts to a private balcony overlooking the river. Fall asleep to the soothing sounds of flowing water. Additional features include a versatile den ideal for an office, TV room, or guest room plus three bathrooms and a large laundry room. Located on the riverside trail level, this suite offers easy access for pet owners to walk along the scenic trail. As a resident of the Luxurious Elora Mill Residences, you'll enjoy premium amenities such as a Concierge, Lobby coffee bar with daily fresh pastries from the Elora Mill, a furnished Outdoor Terrace overlooking the river, Lounge, Party room, Gym, Yoga studio, and an Outdoor Pool with spectacular river views!!!! (id:59646)
3746 Ferretti Court
Innisfil, Ontario
For more info on this property, please click the Brochure button. Step into a realm of calm and relaxation at Casa Lago, a stunning 3-story town at Friday Harbour Resort! With 5 spacious bedrooms, 3 expansive patios, large fire pit, and a wet bar, this dream home is perfect for unforgettable gatherings. Dock your boat or PWC at your private dock and explore the pristine waters of Lake Simcoe. Savor gourmet dining at waterfront restaurants and embark on adventures along manicured nature trails. At Casa Lago, every day is a new adventure! (id:59646)
3831 Grandview Forest Hill Drive
Huntsville (Chaffey), Ontario
Nestled in the sought-after Grandview community, this beautifully refreshed 2-bedroom, 2-bathroom condo combines comfort, convenience, and the stunning natural beauty of Muskoka. Freshly painted and designed with a bright open-concept layout, the living and dining area features large windows that fill the space with natural light. Cozy up by the fireplace or step onto the private balcony, the perfect spot to enjoy your morning coffee surrounded by tranquil views. The serene primary bedroom includes its own walkout to the balcony, offering a peaceful retreat at the end of the day. A versatile second bedroom, complete with an ensuite bathroom, provides the ideal space for guests, a home office, or a den. Step outside and follow a private trail to Fairy Lake, where you'll find a shared dock and breathtaking waterfront views. With nearby walking trails, golf courses, and the Hidden Valley Highlands Ski Hill, this condo is a haven for outdoor enthusiasts. Just minutes from downtown Huntsville, where you will find charming local shops, dining, and entertainment. Whether you're searching for a vacation retreat or a place to call home, this condo offers the perfect blend of relaxation and adventure. (id:59646)
183 Harley Road
Harley, Ontario
Absolutely breathtaking hobby/equestrian farm on 19.96 acres of land, on a beautiful tree lined paved country road. Have you ever dreamt of having the space to house & train your very own horses or livestock, or having room for the kids to ride their quads and snowmobiles on your very own land? This is the property to do just that. Featuring five paddocks, three with run in sheds, a 1/3 mile training track, and a 6,200 sf barn with hydro and water. The property is park-like with gorgeous mature trees, lush lawns & paddocks, and nicely landscaped. The long and picturesque driveway leads up to the larger-than-it-appears 4 bedroom, 2 bath home offering over 2,000 sf of finished living space. A large country eat-in kitchen opens to the dining room and living room with cozy fireplace. Upstairs are two bedrooms, and the basement is fully finished with a woodstove. There is space here for everyone to come and relax after a satisfying day on the farm. Located just around the corner from Hwy 403 and within close proximity to Hwy 401 as well, making commuting a breeze. Fibre internet run out front. Imagine the family memories that can be made right here. Hurry and book your private viewing today of this special property before this opportunity passes you by. (id:59646)
183 Harley Road
Harley, Ontario
Absolutely breathtaking hobby/equestrian farm on 19.96 acres of land, on a beautiful tree lined paved country road. Have you ever dreamt of having the space to house & train your very own horses or livestock, or having room for the kids to ride their quads and snowmobiles on your very own land? This is the property to do just that. Featuring five paddocks, three with run in sheds, a 1/3 mile training track, and a 6,200 sf barn with hydro and water. The property is park-like with gorgeous mature trees, lush lawns & paddocks, and nicely landscaped. The long and picturesque driveway leads up to the larger-than-it-appears 4 bedroom, 2 bath home offering over 2,000 sf of finished living space. A large country eat-in kitchen opens to the dining room and living room with cozy fireplace. Upstairs are two bedrooms, and the basement is fully finished with a woodstove. There is space here for everyone to come and relax after a satisfying day on the farm. Located just around the corner from Hwy 403 and within close proximity to Hwy 401 as well, making commuting a breeze. Fibre internet run out front. Imagine the family memories that can be made right here. Hurry and book your private viewing today of this special property before this opportunity passes you by. (id:59646)
2069 Glenhampton Road
Oakville, Ontario
Welcome to your next chapter in one of Oakville’s most sought-after, family-friendly neighbourhoods! This spacious freehold townhome combines modern comfort with an unbeatable location—perfect for families, professionals, or anyone looking to enjoy the best of Oakville living. Step inside to an inviting open-concept main floor, where the kitchen seamlessly connects to the dining and living areas. Whether you're hosting friends or enjoying quiet family nights, this flexible space adapts beautifully to your lifestyle. A walkout from the living room opens to your private, fully fenced backyard—perfect for summer BBQs, gardening, or simply relaxing in your own outdoor oasis. Upstairs, you'll find three generously sized bedrooms. The massive primary suite is a true retreat, featuring a walk-in closet and a spa-inspired 5-piece ensuite—perfect for unwinding at the end of the day. A second full 4-piece bathroom completes this level, ideal for family or guests. The fully finished basement provides even more living space—ideal for a teen hangout, cozy movie nights, a dedicated home office, or your personal gym. Plus, enjoy the convenience of inside access to the garage, complete with a brand-new garage door. With exceptional space, functionality, and location, this home truly has it all. Top-rated schools, beautiful parks, shopping, and Oakville Trafalgar Hospital are just minutes away—offering the perfect blend of community and convenience. (id:59646)
16 Markle Crescent Unit# 209
Ancaster, Ontario
Beautifully maintained Ancaster 2 bedroom, 2 bathroom corner condo unit , this 2nd floor unit offering 861 sqft of bright, open living spaces plus an additional 108 sqft balcony with serene park and green space views. This modern condo unit features: 9 ft ceilings, vinyl floors throughout, southeast expose with floor- to - ceiling living room windows, Pot lights. Modern kitchen with quartz counters, eat- in island , and stainless steel appliances. Primary bedroom with ensuite ( 3 PC with Standing Shower) , Second bedroom with double wide closet, primary bathroom (4 PC). In-suite laundry with full- size washer/ dryer.Additional one underground parking and one full size locker included. Enjoy quiet condo living with excellent amenities: gym, party room with full kitchen, large patio with BBQs, bike storage, and plenty of visitor parking. Steps to shopping, dining, parks, short drive to trails, schools, golf, and highway access. (id:59646)
2335 Ridge Landing
Oakville, Ontario
Stunning renovated 4-bedroom, 3.5-bath family home on a prestigious, private lot backing onto serene green space in sought-after West Oak Trails. This spacious layout features a grand foyer, bright living room open to a formal dining area, and a gourmet kitchen with white cabinetry, granite countertops, and top-of-the-line stainless steel appliances. The sunny breakfast area offers access to the side yard, where you can enjoy your morning coffee under the pergola, overlooking beautifully landscaped gardens, a flagstone patio, and an inviting inground pool. The cozy family room is conveniently located just off the kitchen. Main floor highlights include a laundry room and direct access to the double-car garage. Upstairs, the generous primary suite boasts a luxurious, renovated 5-piece ensuite. Three additional spacious and sun-filled bedrooms share a well-appointed main bath. The professionally finished lower level offers a large recreation area, craft room, and a modern 3-piece bath. Ideally located close to Oakville Hospital, scenic trails, major highways, and within walking distance to both elementary and secondary schools. (id:59646)
2333 Wyecroft Road
Oakville, Ontario
Great location in multi-tenant complex. One of the best located office/industrial units in Oakville. Quick access to highways via Bronte Rd or Third Line. Many long-term owners with little turnover of units. Drive-in door is 10' high. 16'2 clear height in warehouse. Zoning permits for a wide variety of uses. Plenty of parking, in front of unit and behind. Great property management. (id:59646)
657 Francis Road Unit# 3
Burlington, Ontario
A fantastic opportunity awaits first-time homebuyers or investors, with this 3-bedroom townhouse offering approx. 1,300 sq ft of living space. The spacious, open-concept layout includes 2 bathrooms and a finished basement. The private and quiet patio extends from the dining area. Just minutes from downtown Burlington, Mapleview Shopping Centre, restaurants, Hospital, and parks. Close to the lake, and providing easy access to highways, this home offers both convenience and comfort (id:59646)

