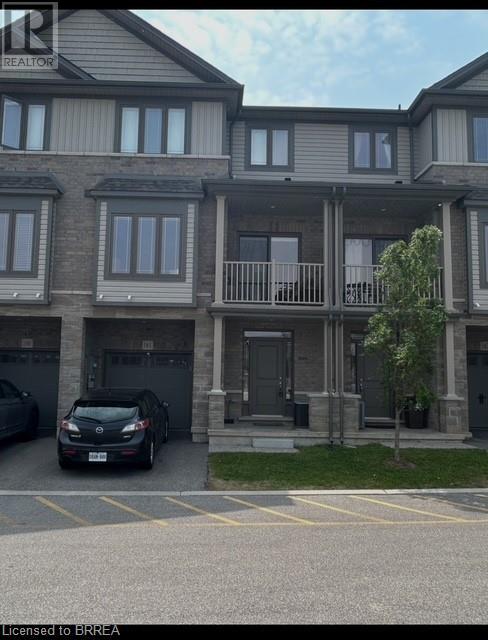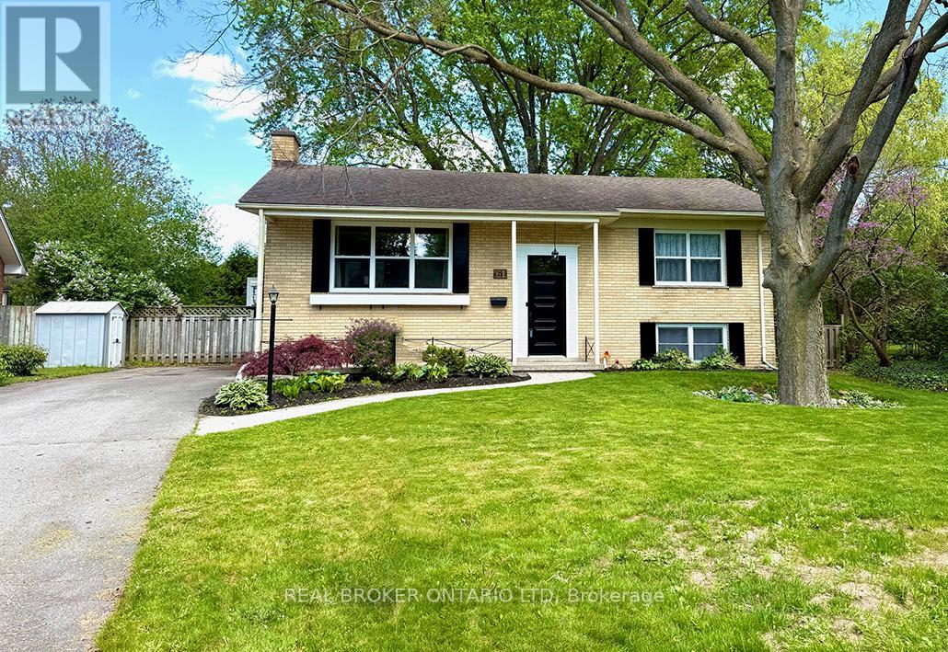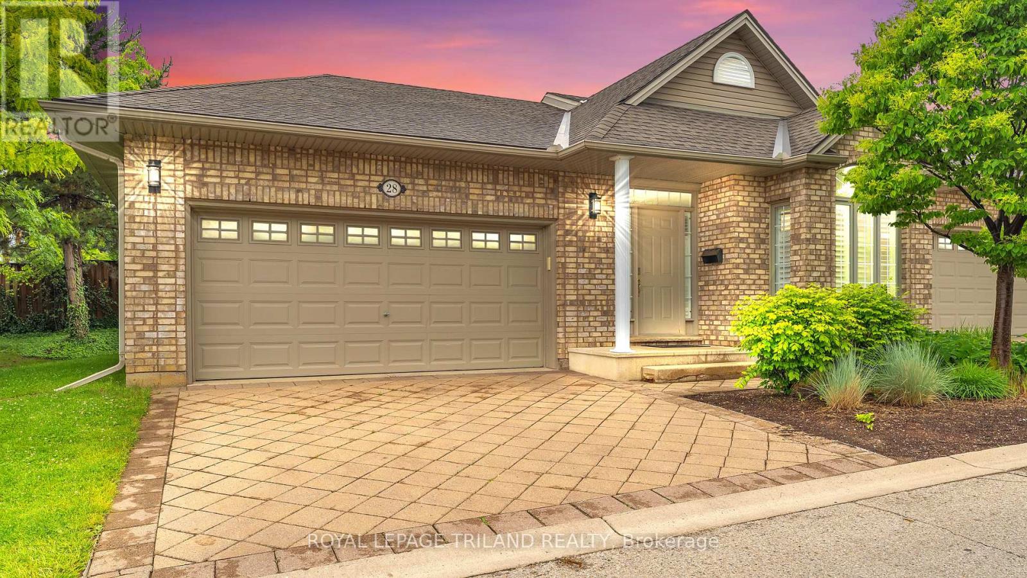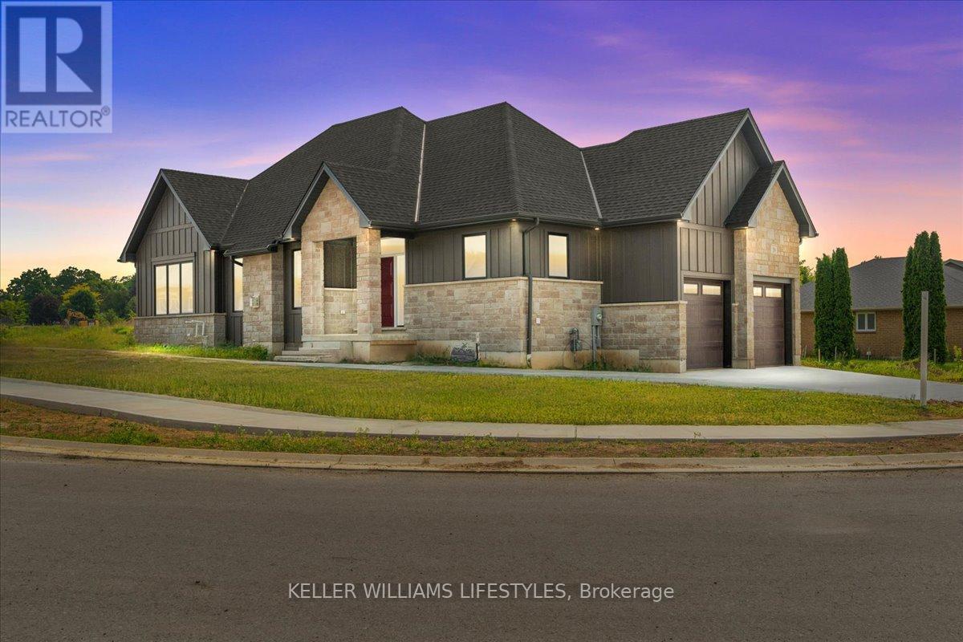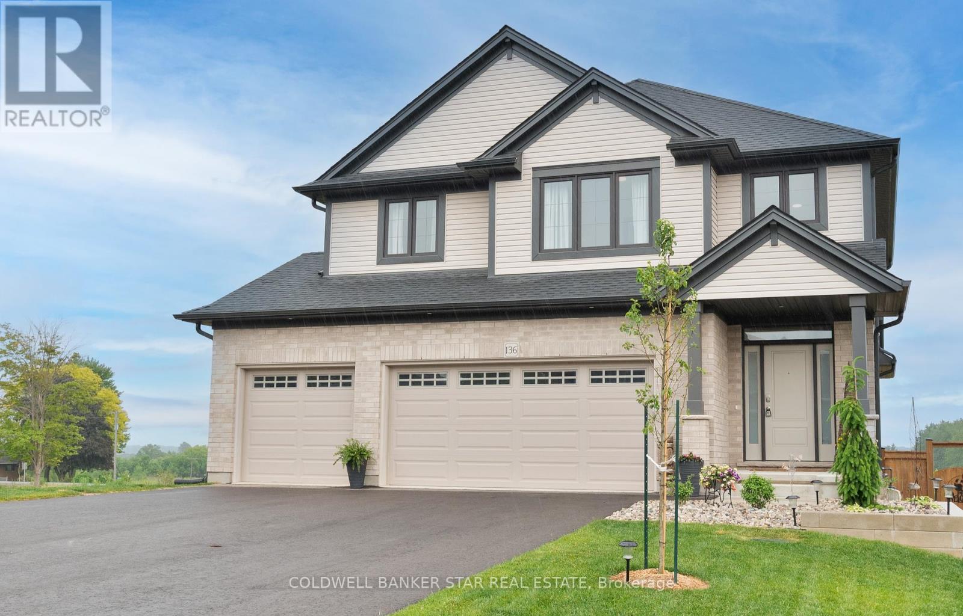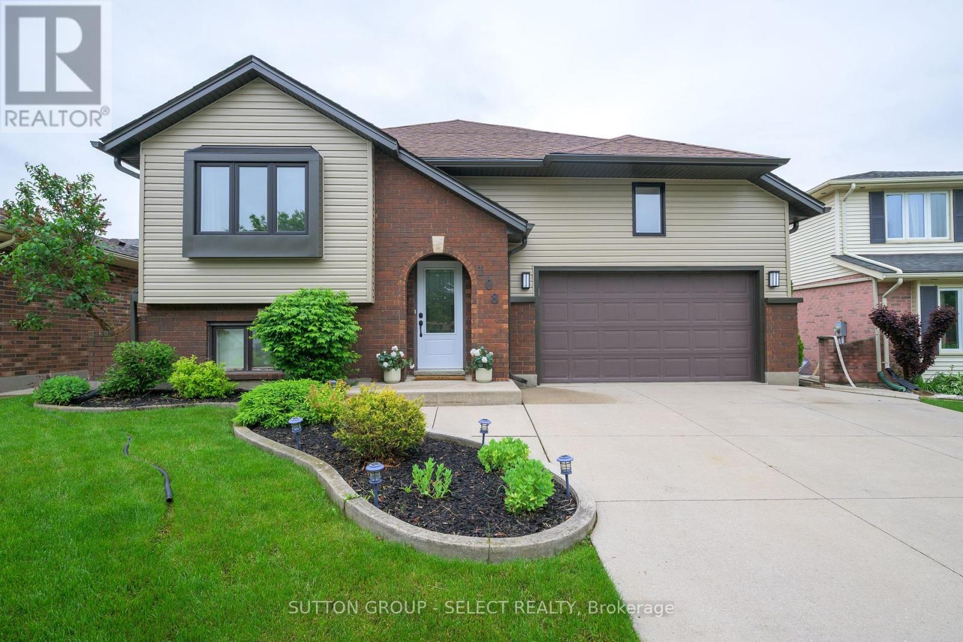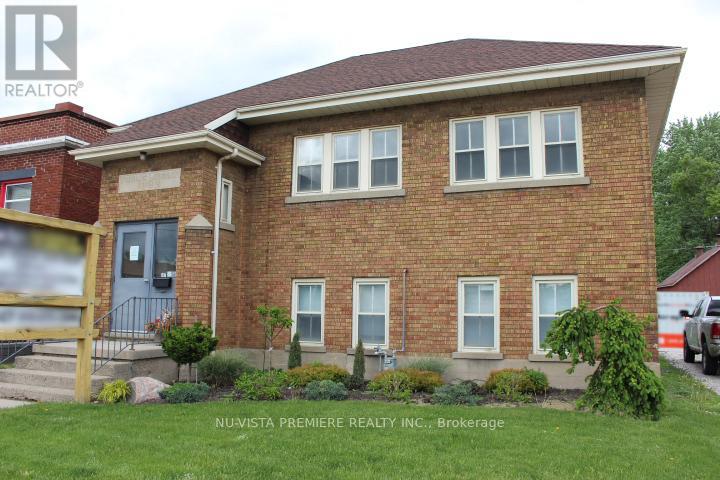303 Deerwood Drive
Mcmurrich/monteith (Sprucedale), Ontario
Welcome to your dreamy North Muskoka escape! This year-round, two-bedroom, one-bath home has been completely renovated with warm wood accents, a trendy kitchen, and a cozy woodstove that brings both heat and charm to every season. Step outside and discover a blissful Bunkie, perfect for hosting guests or extended family complete with its own bonus 2-piece bath! And don't worry about power outages this property includes an automatic propane generator, so you're covered no matter the weather. You'll fall in love with the sprawling deck, sun-filled Muskoka room, and the serene setting. Enjoy pristine perennial gardens, natural rockscape pathways, and the beauty of mature trees all around. Two extra outbuildings offer even more space for storage, hobbies, or future potential. And the cherry on top? An expansive dock with easterly views, perfect for sipping your morning coffee as the sun rises over the water. This lovingly maintained property is the full package whether you're after a peaceful year-round home or the ultimate four-season getaway. Outdoor living, cozy interiors, and total peace of mind is all here. If you're ready to jump in and make a splash this summer, this is your chance! (id:59646)
77 Diana Avenue Unit# 161
Brantford, Ontario
This charming 2+1 bedroom, 1.5 bathroom townhouse is available for lease in a quiet, family-friendly neighborhood. The home offers a bright and spacious living area filled with natural light, a functional kitchen with ample storage, and a comfortable dining space perfect for everyday living or entertaining. Upstairs, there are two well-sized bedrooms and a full bathroom, with an additional versatile space that can be used as a home office, or play area. The property includes in-unit laundry and convenient parking, making it an ideal choice for professionals, small families, or anyone looking for a peaceful place to call home. Located close to schools, parks, shopping, and transit, this townhouse offers both comfort and convenience. Don’t miss the opportunity to live in a quiet, welcoming community and make this lovely space your next home. (id:59646)
61 Mcleod Crescent
London North (North H), Ontario
HUGE lot. Quiet street. THIS is backyard goals. This 2+2 bedroom, 2 full bath raised ranch sits on a quiet crescent in Northridge and backs onto a rare 0.25-acre pie-shaped lot - one of the largest in the area. The fully fenced yard stretches far beyond the composite deck (2021), offering endless room for kids, dogs, gardens, or even a future pool. Inside, the open-concept main floor connects a custom kitchen with stainless steel appliances to bright, airy living and dining spaces. A sunroom off the back adds extra living space, with oversized windows that frame the yard like a postcard. Downstairs, two more bedrooms, a full bathroom, and a spacious living area offer flexibility for guests, teens, or movie nights, with large windows that keep the lower level feeling open and bright. Other features include a double driveway that fits six cars, efficient hot water heating plus heat pumps for year-round comfort, and walking distance to great schools and Dalkeith Park. If indoor comfort and a backyard built for making memories are on your list, this ones worth a look. (id:59646)
28 - 1574 Richmond Street
London North (North G), Ontario
Welcome to 1574 Richmond Unit 28 - Your North London Haven Awaits! This stunning bungalow-style condominium townhome offers the perfect blend of convenience and comfort in one of North London's most sought-after locations! Nestled between Western University and Masonville Mall, this gorgeous end unit will make you feel like you've finally arrived at Home Sweet Home. The main floor features a bright and open Great Room with new flooring that flows seamlessly into a stylish white kitchen with granite countertops - perfect for family gatherings and entertaining! The spacious 5-piece ensuite (with main floor laundry convenience!) boasts a separate walk-in shower & tub, while two comfortable bedrooms upstairs provide peaceful retreats. Head downstairs to discover the excellent lower level featuring a huge open span Family Room, 3-piece bath, and very large bedroom or hobby room - perfect for guests, a home office, or your creative pursuits! Outdoor Living at its Finest! As an end unit, you'll enjoy extra space and privacy with a wrap-around deck featuring a power awning that overlooks your very mature private garden area. Parking Paradise! This home offers the rare combination of a 2-car garage PLUS a 2-car driveway - no more parking worries! Located in a fantastic condo complex with friendly neighbours, you're just minutes from Western University, University Hospital, Masonville Mall, and major commuter routes. Maintenance fee includes landscaping, snow removal, roof, windows, and doors. This is move-in condition convenience in a prime location - a rare combination in this market! This one won't last long - act fast before it's gone! (id:59646)
39 East Glen Drive
Lambton Shores (Arkona), Ontario
Welcome to Crossfield Estates by Banman Developments! This newly completed home showcases exceptional quality, craftsmanship, and upscale finishes throughout. Offering 1,808 sq ft, this thoughtfully designed 3-bedroom, 2-bathroom bungalow features custom cabinetry, quartz countertops, stunning hardwood floors, and a cozy gas fireplace. A full unspoiled basement leaves endless possibilities for additional finished space should you desire. The attention to detail continues outside with beautiful exterior architecture, including stone skirting and board and batten siding, poured concrete driveway and walkway for a refined and sophisticated look. Set on an generous sized lot, the home is located in a quiet community this is approx. 30 minutes from both London and Sarnia and only 20 minutes to Lake Huron that offers some of the best crystal clear water and sand beaches in all of Ontario. With 29 generously sized estate lots, many backing onto Arkona Fairways Golf Course, this is a rare opportunity to live in luxury surrounded by nature. A variety of floor plans and lots are available to suit your lifestyle. Come explore the possibilities today! (id:59646)
136 Graydon Drive
South-West Oxford, Ontario
Welcome to this stunning "Turnbock" model home in Mount Elgin Meadowlands, built by award winning Hayhoe Homes, and complete with newly installed in-ground fiberglass 12' X 26' pool. Beautifully landscaped rear yard with armor rock, meticulously maintained and perfect for summer entertaining! What could be better than this? Featuring over 2100 square feet of living space on 2 levels, with unleashed potential on the lower level with a full walk-out to the pool and family area. This home backs onto rolling farm fields and offers ultimate privacy for those enjoying hot summer days lounging around the pool. Ultra convenient location just off Highway 19 (Plank Line) just south of Highway 401 and only a short drive to Tillsonburg, Ingersoll, Woodstock or London. Impressive great room with cathedral ceilings and gas fireplace, open concept kitchen with eating area and grand island, main floor laundry, 4 bedrooms, 2 en-suite bathrooms, triple car garage and so very much more. The true scope of this home must be seen to be fully appreciated. All measurements sourced from iGuide. (id:59646)
2426 Red Thorne Avenue
London South (South V), Ontario
Welcome to your next move up home, nestled in the highly desirable "Foxwood Crossing" neighbourhood in Lovely Lambeth, that's convenient to all city amenities, yet seemingly set in the country, backing onto a wonderfully natural and protected green space. Watch the deer browse and listen to the birds calling from the comfort of your personal backyard oasis. This expertly crafted, one owner home features a spacious main level with 2 expansive bedrooms plus a den/office space just off the main entrance foyer. The primary suite offers a walk-in closet and upscale 4 piece en-suite bath. Featuring an open concept design and stunning decorating, this home is perfect for entertaining with a bright and inviting gourmet kitchen with top level stainless appliances, gas cook top and built-in oven and microwave, granite counter tops, whole home water purification system (please see inclusions for details about this system), large eating area opening onto the rear yard and comfortable great room with a stunning gas fireplace and large windows which bathe the home in natural light. There is a formal dining area, main floor laundry and 4 piece bath. The lower level features 2 additional bedrooms, a second gas fireplace and plenty of room for overnight guests or family members. There is another 4 piece bath on this level and a massive unfinished storage area. Truly a one of a kind home! All measurements taken from iGuide. (id:59646)
108 Golfdale Crescent
London South (South Q), Ontario
Spacious, stylish and move-in ready: welcome to your perfect family home! The main level with hardwood running throughout features a generous living room overlooking the quiet crescent, a renovated kitchen with beautiful white cabinetry and quartz countertops, as well as 3 spacious bedrooms. There are 2 full bathrooms on this level, including a private ensuite. Step out onto your private deck for summer barbecues and enjoy the inground saltwater pool! The lower level also provides access to the backyard which is perfect for those parties that flow seamlessly between inside and out. There is a huge family room with a cozy gas fireplace and plenty of space for a comfortable couch, pool table, or other recreational games. That's not all, there are 2 additional bedrooms and a 3rd full bathroom, making this a great space for large families, older teens, or extended family members and guests looking for a little more privacy. Enjoy the convenience of a double car attached garage with inside entry directly to the foyer, as well as a concrete double-wide driveway, and beautifully maintained landscaping that enhances the home's curb appeal. Located just minutes from schools, shopping, parks, and quick access to major routes, while still maintaining the quiet charm of the neighbourhood, this home offers the lifestyle you've been waiting for! Siding, Eavestroughs, Soffits and Fascia (2024) Pool Liner (2024) Salt cell (2022) Patio Door (2022) Furnace and AC (2020) Front Door (2020) Skylight (2015) (id:59646)
99 Westwinds Drive
London South (South Q), Ontario
Bright and airy, spacious family home in sought-after neighbourhood that is nestled on a scenic lot backing onto greenspace. Living room was renovated and expanded in 2012 to create a great room and kitchen open-concept layout. Vaulted ceilings and skylights galore provide lots of natural sunlight. Cozy gas fireplace and oversized windows offer stunning views of the peaceful backyard. Hardwood flooring throughout main level with separate formal living and dining rooms offer additional space for gatherings. Primary bedroom includes a spa-like ensuite with skylight and ample closet space. The second level also features a bright 3-piece bathroom with a skylight. The finished basement includes an additional bedroom, 2-piece bathroom, and rough-in shower. Private backyard oasis with an oversized patio, a gas line for a BBQ, and a gate leading to a walking trail. **EXTRAS** This breathtaking outdoor space is perfect for relaxing in nature or entertaining. This well-maintained stylish home is a rare gem in a family-friendly neighbourhood close to shopping, restaurants, schools, and amenities. (id:59646)
247 Main Street
Southwest Middlesex (Glencoe), Ontario
Welcome to 247 Main Street! This building is well situated and easily accesible in downtown Glencoe. Previously used as a professional office and was once home to the Glencoe Library. Zoning allows for a variety of uses and there is possibility to convert the building to multi-residential. Upper floor is around 906 sqft and 859 sqft downstairs. This Property has been well maintained and is huddled in close to nearby shops, restaurants, and other services. Feel free to contact us for more information or to setup a showing. (id:59646)
2229 Wateroak Drive
London North (North S), Ontario
Welcome to this beautifully appointed 4-bedroom home nestled in a prestigious North London neighbourhood. Step through the inviting front entrance into a bright and spacious foyer, setting the tone for the open-concept main floor designed with both comfort and sophistication in mind.The heart of the home features 9' ceilings and expansive 8' windows in the great room, flooding the space with natural light. A cozy fireplace anchors the living area, flowing seamlessly into a stylish dining space and a gourmet kitchen. The kitchen is a chefs dreamshowcasing quartz counter tops, high-end finishes, modern appliances, and generous counter space for meal prep and entertaining.Step outside to your private backyard oasis, completely redesigned in 2023 with over $200,000 in backyard & professional landscaping. This outdoor retreat is fully fenced and features an in-ground pool with a cascading waterfall, ambient lighting, elegant stonework, and lush greenery. The back patio highlights exceptional craftsmanship and offers breathtaking views of nearby green space and a tranquil pond. Scenic walking trails are just steps from your door.Upstairs, the second floor offers four generously sized bedrooms and two full bathrooms. The primary suite is a true sanctuary, complete with a walk-in closet and a spa-inspired ensuite featuring a sleek glass shower and luxurious in-floor heating. A charming balcony overlooks the quiet, tree-lined streetperfect for morning coffee or an evening unwind.Additional features include:Hardwood floors in the great room, Ceramic tile flooring in all wet areas, Air conditioning, Paver stone driveway, Quartz counters in the kitchen and powder room, Rough-in for a future bathroom in the basement.Comprehensive security system with motion cameras and fire alarm connectivity (live monitoring subscription required)This home effortlessly combines modern elegance with everyday functionality. Dont miss your chance to own this exceptional property. (id:59646)
592 Peel Street Unit# 2
Woodstock, Ontario
Now available - a beautifully renovated 2-bedroom, 1 bath upper-level unit at 592 Peel street in Woodstock, offered at $1900/month. This bright and spacious unit features a modern, open-concept layout with large windows, update finishes, and in-unit laundry for added convenience. With two well-sized bedrooms and plenty of natural light, it's perfect for small families, professionals, or roommates. Locate4d in a quiet, central neighbourhood just minutes from downtown, parks, transit, and shopping, this home offers the ideal blend of comfort and accessibility. Parking included with a private entrance and separate utilities. Move-in ready. (id:59646)


