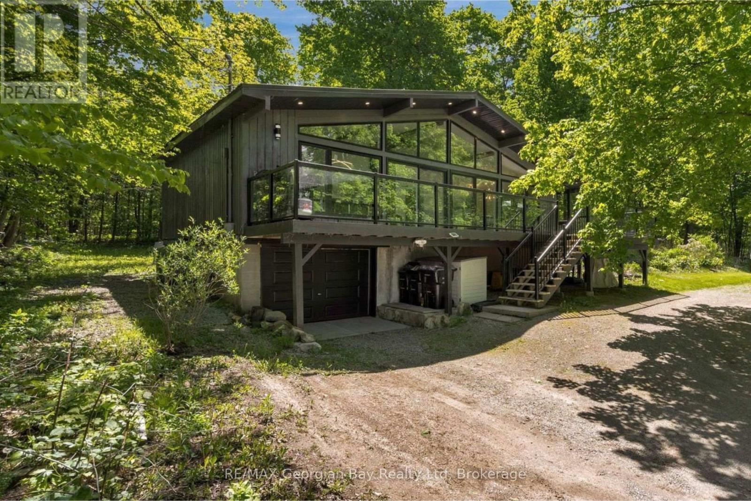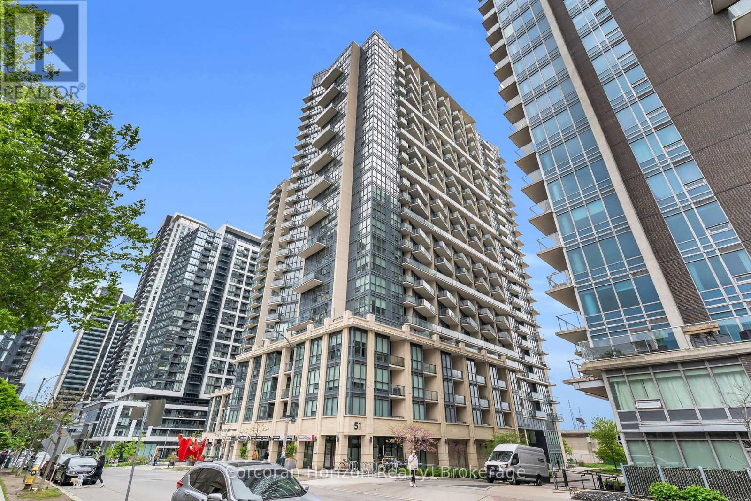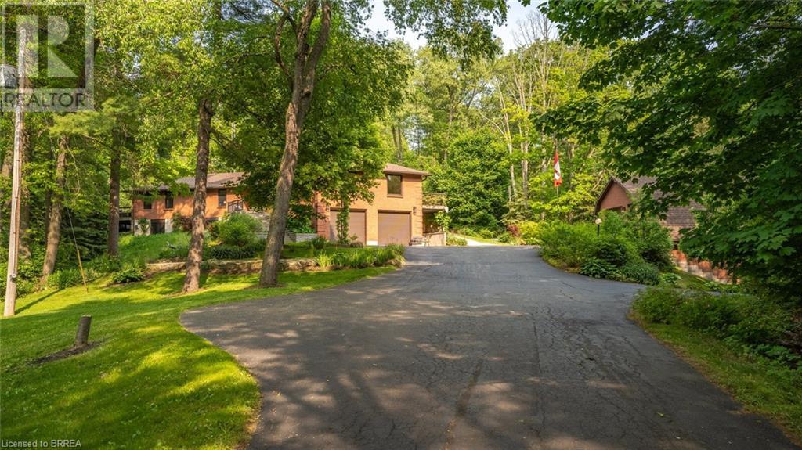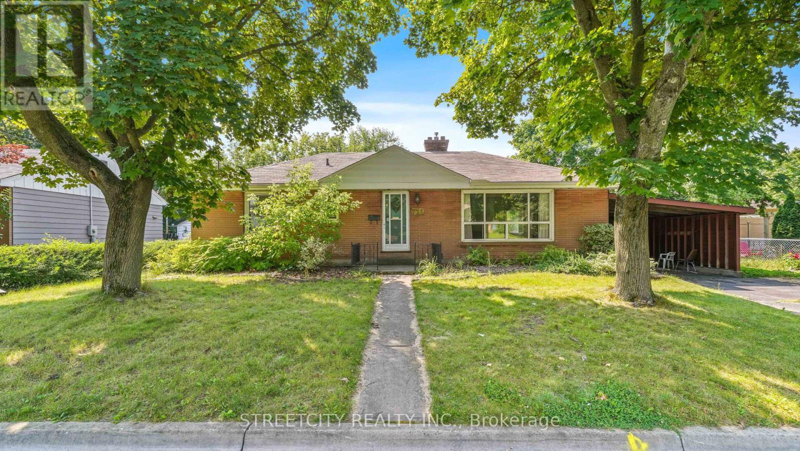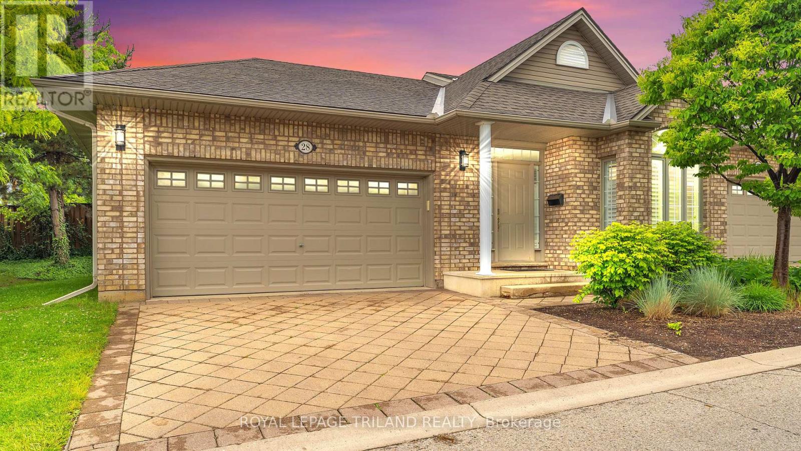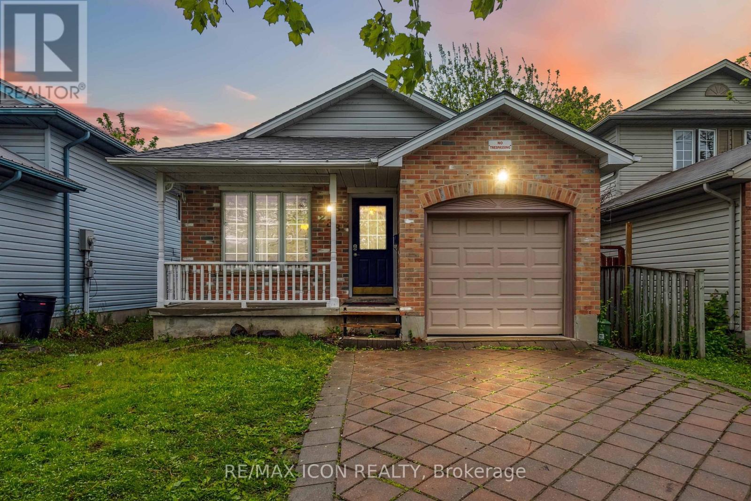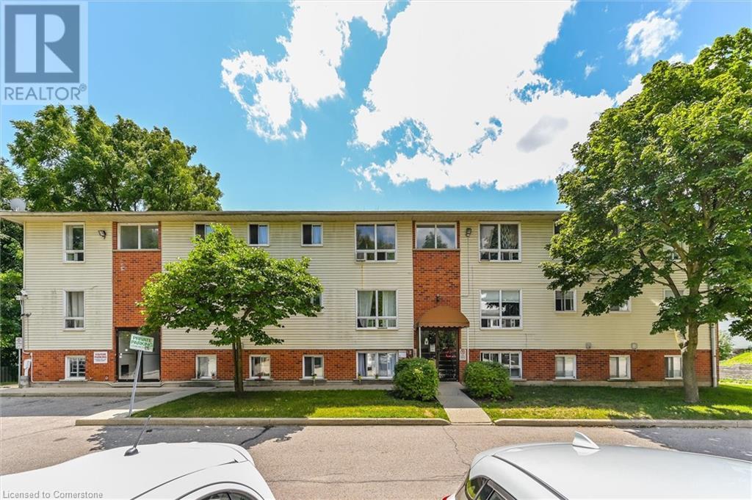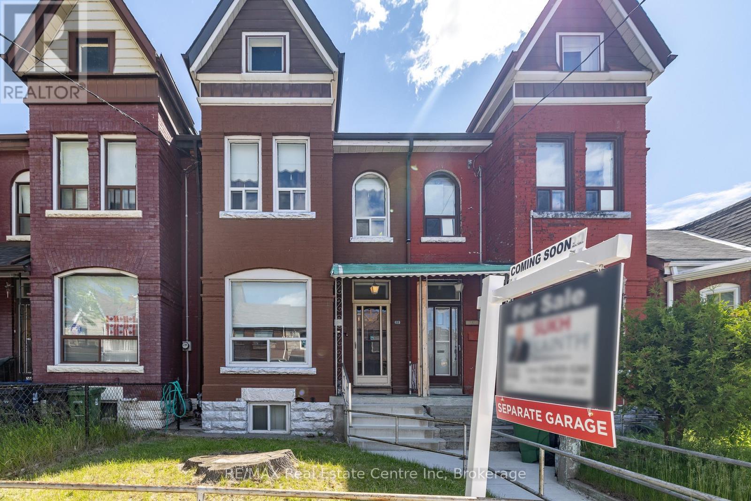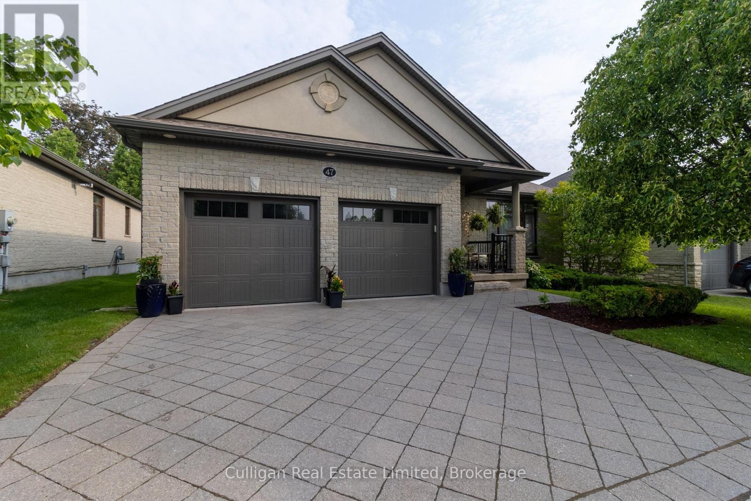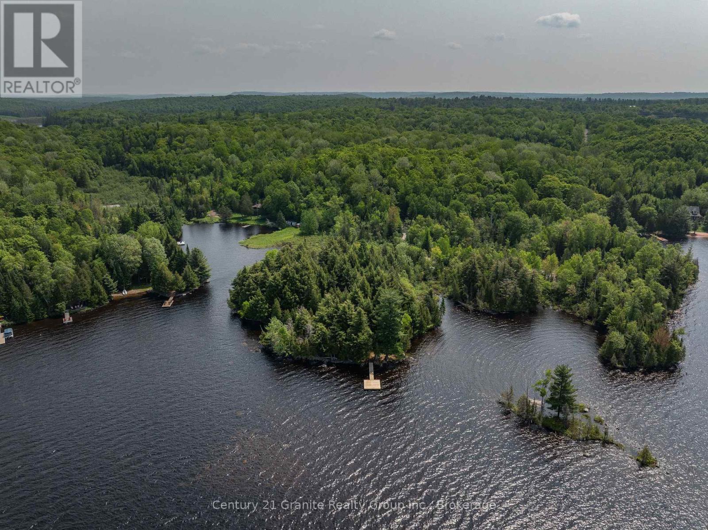68 Courtice Crescent
Collingwood, Ontario
Live, rent, or invest in this beautifully updated raised bungalow that delivers exceptional value in a welcoming, family-friendly neighbourhood. With a new legal basement apartment and separate entrance, this home is perfect for those looking to generate rental income, live in one unit and rent the other, or accommodate extended family. The main level features three spacious bedrooms, a brand-new kitchen with modern finishes, an updated bathroom, and new laundry machines for added convenience. The basement apartment includes two bedrooms, new flooring, a stylish new kitchen, and a fully renovated bathroom, all with its own private entrance for privacy and independence. A fully fenced yard provides a safe space for kids or pets, and a backyard shed adds practical storage. This versatile property offers a smart solution for homeowners and investors alike. ** This is a linked property.** (id:59646)
96 Highriver Trail
Welland, Ontario
Modern and well-maintained 3-bedroom, 2-bath townhome available for lease in a sought-after Welland neighbourhood. Only 2 years old, this home features an open-concept layout with a bright living and dining area, a contemporary kitchen with stainless steel appliances, and in-unit laundry. The main floor includes a spacious primary bedroom with ensuite privilege and a full bathroom, offering convenience and privacy. Upstairs, you’ll find two additional bedrooms and a second full 4-piece bathroom. Located just minutes from Niagara College Welland Campus with convenient access to public transit, schools, parks, shopping, and other amenities. Ideal for students, professionals, or families. Pictures were taken prior to the current tenant's occupancy. Two parking space included. (id:59646)
1745 Twin Oaks Crescent
Severn (Coldwater), Ontario
Location, Location, Location! Your Dream Home Awaits! Welcome to your private sanctuary offering views of the tranquil waters of Matchedash Bay! This fully updated home is perfectly situated on a private double lot with nearly an acre of beautifully landscaped space, offering the rare blend of privacy and panoramic views in one of the areas most desirable settings. Step inside to discover an abundance of natural light flooding the open-concept living space, enhanced by wall-to-wall windows with oversized sliding glass doors that lead to a stunning wrap-around deck, perfect for entertaining or soaking in the serene surroundings.The heart of the home is the custom-designed kitchen featuring an oversized island, high-end appliances, and thoughtful finishes throughout, an entertainers dream! Cathedral ceilings elevate the main living area, adding an airy and spacious feel that invites you to relax and unwind. Additional features include an upgraded water softener and filtration system, offering clean, high-quality water throughout the home. Designed for versatility, this home has been cleverly divided into two separate living spaces. The front of the home offers 2 bedrooms and 1 bathroom, while the rear features a private 1-bedroom, 1-bath suite, ideal for multi-generational living, family, or guests. If preferred, the layout can be effortlessly reverted back to its original open-plan design. Only 10 minute drive to Coldwater, 30 minutes to Orillia, 35 minutes to Barrie. Whether you're looking for your forever home or a luxurious weekend retreat, this exceptional property offers the lifestyle you've been dreaming of. *Work estimate available to convert home back to open concept layout* (id:59646)
211 - 10085 Culloden Road
Bayham, Ontario
Don't miss this clean and well-maintained 2-bedroom park unit in the sought-after community of Red Oaks Estates. This spacious, move-in-ready home offers a bright and practical layout, ideal for comfortable year-round living. Highlights include a new 4-car laneway, central air conditioning, laundry closet with washer and dryer, a 3-piece bathroom, and a storage shed for added convenience. The home also boasts a sturdy, well built deck - perfect for enjoying the outdoors or entertaining guests. All appliances are included, making this a turnkey option for first-time buyers, retirees, or downsizers. Located in a friendly, well-maintained park where residents treat you like family, and just a short drive to Tillsonburg and Aylmer, offering easy access to shopping, dining, and essential services. Affordable living in a peaceful setting this is one you'll want to see! This is an all ages, year round park. The roof, vinyl siding, windows and patio doors have been replaced approx. 10 yrs ago. The Septic has been pumped within the last year. (id:59646)
799 Miriam Crescent
Burlington, Ontario
Wait… you’re not dreaming. This is a real listing. A Burlington home across from a full-blown park, walking distance to Mapleview Mall, grocery stores, schools — and priced like it’s 2015? Yup. Totally real. Your kids can burn off all that endless energy at Thorpe Park (literally across the street). Swings, slides, soccer, baseball, basketball, ball hockey — you name it, it’s there. Heck, even you might be tempted to shoot some hoops. This house won’t sit around waiting. Neither should you. Book a private showing now before someone else beats you to it. (id:59646)
805 - 51 East Liberty Street
Toronto (Niagara), Ontario
Welcome to your dream home at Liberty Central Condos! Unit 805 at 51 East Liberty St is waiting for you - a stunning 2-bedroom condo that's perfectly positioned in the heart of Liberty Village. As you step inside, you'll be greeted by floor-to-ceiling windows that pour in natural light, illuminating the sleek and modern open-concept layout. The kitchen is a chef's paradise, seamlessly flowing into the living and dining areas, with plenty of space for a cozy home office overlooking the private balcony. Imagine living in the ultimate urban oasis, with trendy cafes, restaurants, shops, and transit just steps away. Plus, enjoy easy access to the Toronto waterfront and green spaces. This condo offers the perfect blend of city energy and everyday comfort. You'll love the resort-style amenities, including a luxurious outdoor pool, 24-hour concierge, full gym, sauna, party room, games room, and visitor parking. Your ideal city lifestyle starts and ends right here. Let's make this condo your home sweet home! (id:59646)
60 Stauffer Road
Brantford, Ontario
Welcome to this stunning newer home, designed with style, comfort, and functionality in mind. From the moment you enter, you’ll feel right at home being greeted by a bright and welcoming foyer with a convenient coat closet. The 2 pc powder room just inside, is perfectly positioned for guests. The open-concept main floor features a bright and airy kitchen with quartz countertops, a sleek tile backsplash, and sliding doors to the backyard. The adjoining dining and living room highlighted by a cozy gas fireplace are ideal for family gatherings. On the second level, you'll find a convenient laundry room and four generously sized bedrooms. The spacious primary suite impresses with double doors, a 4-piece ensuite, and not one, but TWO walk-in closets. A second bedroom also features its own 4-piece ensuite and walk-in closet, making it ideal for guests or family. A third full 4 pc. bathroom serves the other 2 bedrooms. The unfinished basement presents a fantastic opportunity to create the space of your dreams. The double garage offers generous room for parking plus additional storage. Located in a quiet, family-friendly neighborhood, this home is just a 5-minute walk to the Grand River and offers easy access to Hwy 403—perfect for commuters. White, bright, and exceptionally clean, this home is move-in ready and waiting for you to make it your own. (id:59646)
520 Blue Lake Road
St. George, Ontario
Nestled within mature trees on more than 2 acres, 520 BLUE LAKE ROAD is like a little slice of paradise with an exclusive address. Boasting a scenic view from every window, an abundance of space inside & out, and a 2-storey (yes 2!) garage/workshop that is the dream of every car collector and hobbyist! This exceptional all-brick bungalow has been custom built with the utmost of quality and meticulously cared for by the same family. It's an Accessible home offering more than 5300 sq ft of living space with 5+1 bdrms, 4 baths and an elevator! Seamlessly blending casual refinement with a Muskoka-like vibe, the main floor is highlighted by a split bedroom floorplan - one wing is complete with 3 bdrms, 3pc bath (including roll-in shower) and private deck and the adjacent wing is complete with 2 bdrms, a 4pc bath and a large familyrm - ideal for a growing family, multi-generational living, granny & nanny too! Whether you're hosting dinner parties or splashing around in the stunning inground pool, the main level offers a perfect flow for entertaining as well as for day-to-day function. The lower level boasts a bright & light-filled party-sized recroom, including a wet bar, the 6th bedroom, 3pc bathroom, laundryrm and storage. Looking for peace & quiet? Step outside to unwind with a leisurely walk along the garden path or sit peacefully in complete privacy and absorb the stillness of your surroundings. How many cars do you need to store? Looking for a workshop that is separated from the garage? Then your dream has come true with this 2 storey garage boasting 2 separate entrances - one for the top and one for the bottom - with space to hold approx 8 cars. This remarkable home is truly outstanding with too many features to list, including the elevator, extra wide hallways & doorways, motorized window shutters, 3 fireplaces & gleaming hardwood to name just a few. Minutes to St. George, Brantford & Paris, a short drive to Cambridge & Hamilton. Book your private showing today! (id:59646)
711 Victoria Street
London East (East C), Ontario
Attention Investors & First time Homebuyers!! Looking for a Detached Home with rental option in a Prime Location! This beautiful brick bungalow with optional Granny suite has 3+3 bedrooms and 2 full washrooms. The main floor features 3 spacious Bedrooms and 3 Piece Bath complemented by a large Living Room, Dining Room, and kitchen. Ideal for Growing Families & Investors. The basement adds another 3 Bedrooms, 3 Piece Bath, Kitchen, and Laundry/utility room. The separate entrance boasts an in-law suite perfect for generating extra income or accommodating extended family. Most of basement floors have done in 2024. With its prime location, you'll enjoy close proximity to Fanshawe College, Western University, University Hospital, Masonville mall, shopping centers, Parks, Schools. Close to Public transit, making commuting a breeze, and offering quick connections to the rest of the city and beyond. If you are looking to move in or capitalize on rental potential, this home offers the perfect combination of comfort, convenience, and investment opportunity. (id:59646)
11 Briscoe Crescent
Strathroy-Caradoc (Ne), Ontario
YOU'RE GOING TO LOVE THIS ONE. Welcome to 11 Briscoe Crescent a very desirable quiet crescent in the north end of town. This fully finished Dwyer built bungalow offering 2+2 bedrooms, 3 full baths and 2746 ft of luxurious finished living space could be just the one you have been looking for. This fabulous home has loads of upgrades that redefine elegance, from the 8-foot doors to the vaulted ceilings, modern accent walls and the natural light from the oversized windows with transoms. The open concept main level showcases a custom gourmet kitchen complete with an oversized island, quartz countertops, a coffee bar, and a pantry area, making it both stylish and functional. The dining area is spacious enough for a large table, while the great room is perfect for entertaining, featuring vaulted ceilings, a modern electric fireplace and patio door access to the backyard and covered patio. The primary bedroom includes a vaulted ceiling, a cool accent wall, and a five-piece en-suite with double sinks, a custom glass shower, a soaker tub, and a walk-in closet. You'll also find a spacious second bedroom /office, a full four-piece bath, and convenient laundry facilities on the main floor. The lower level reveals a large family room, two generously sized bedrooms, and another four-piece bath, along with plenty of storage space. Outside, the fenced backyard boasts a spacious patio, perfect for relaxing or entertaining. Additional features include a double car garage and five appliances included making this home move in ready and a great value. Conveniently located near the 402, excellent schools, the Gemini arena, the scenic Rotary walking trail and many great amenities that Strathroy has to offer this home is ideal for anyone seeking modern comfort, luxury and convenience. Don't miss the chance to view and own this gorgeous home! (id:59646)
28 - 1574 Richmond Street
London North (North G), Ontario
Welcome to 1574 Richmond Unit 28 - Your North London Haven Awaits! This stunning bungalow-style condominium townhome offers the perfect blend of convenience and comfort in one of North London's most sought-after locations! Nestled between Western University and Masonville Mall, this gorgeous end unit will make you feel like you've finally arrived at Home Sweet Home. The main floor features a bright and open Great Room with new flooring that flows seamlessly into a stylish white kitchen with granite countertops - perfect for family gatherings and entertaining! The spacious 5-piece ensuite (with main floor laundry convenience!) boasts a separate walk-in shower & tub, while two comfortable bedrooms upstairs provide peaceful retreats. Head downstairs to discover the excellent lower level featuring a huge open span Family Room, 3-piece bath, and 2 bedrooms - including a very large bedroom or hobby room - perfect for guests, a home office, or your creative pursuits! Outdoor Living at its Finest! As an end unit, you'll enjoy extra space and privacy with a wrap-around deck featuring a power awning that overlooks your very mature private garden area. Parking Paradise! This home offers the rare combination of a 2-car garage PLUS a 2-car driveway - no more parking worries! Located in a fantastic condo complex with friendly neighbours, you're just minutes from Western University, University Hospital, Masonville Mall, and major commuter routes. Maintenance fee includes landscaping, snow removal, roof, windows, and doors. This is move-in condition convenience in a prime location - a rare combination in this market! This one won't last long - act fast before it's gone! (id:59646)
238 Fleming Drive
London East (East D), Ontario
Exceptional Investment Opportunity: Spacious 5+1 Bedroom, 4-Level Back Split Home Steps from Fanshawe College, Located in one of London's most sought-after rental areas, this City of London licensed Rental Property is a prime asset for any investor. Just a 2-minute walk to Fanshawe College, this home boasts a strong rental history with zero vacancies, tenants are consistently secured well ahead of the academic year. Property Features: Second Floor: Offers 3 generously sized bedrooms and a 4-piece bathroom, providing comfort and privacy for residents. Main Floor: Features a bright and airy open-concept layout with a spacious great room, kitchen, dining, and breakfast area, perfect for shared living. Lower Level: Includes a private side entrance, 2 additional bedrooms, and a 3-piece bathroom, ideal for separate tenant access. The basement Houses a sixth bedroom with brand-new flooring, offering flexible space for additional tenants, There are 2 additional rooms in the basement for Laundry room and a storage room. Recently refreshed with a full interior paint job and various updates throughout, the home is move-in ready and currently vacant, making showings easy. Additional Highlights: Strong monthly rental potential of over $4,500 and the new owner can set the lease terms. Fully fenced yard and an attached single-car garage with ample parking space for 2 vehicles on the driveway. Move in ready for immediate occupancy, Live in upper level and possibly rent out lower level as a mortgage buddy. A rare opportunity in a high-demand location near public transit, shopping, and all amenities. Don't miss out on this turnkey, high-income property in an unbeatable location! (id:59646)
5.5 South Court Street W
Norwich (Norwich Town), Ontario
5.5 South Court St W is a well constructed Bungalow End Unit Condo with two car driveway. This modern gem is located on a quiet street with prime location close to all of the community's features, just a minute walk up the road from the inviting Harold Bishop Park and walking distance to the naturescapes of the Norwich Conservation Area. This offering is calling first time buyers, down sizers, and commuters to surrrounding cities and towns or the ideal getaway for those working from home. The modern build offers high level workmanship floor to ceiling; including two bright and spacious bedrooms (one that could also function as an office), a luxurious four piece bathroom with connencted main level laundry, a modern build kitchen with quartz countertop and full suite of quality stainless steel appliances, an open concept living room, a long two car paved driveway with additonal private garage parking, engineered hardwood and porcelain tiled flooring throughout, and an aesthecially appealing exterior facade with brick, stone and modern black features. The hardwood finished staircase leads to an unfinished basement with the same square footage as the main level, offering so much potential for finishing as desired. The basement has a roughed in washroom, egress window, and cold storage area with sump pump. With Buyer's option to hire the contractor who completed the work on the development to complete the basement with quality finsihes for an estimated cost of $18,000 to $23,000 including a legal third bedroom (with proper egress window), a second bathroom (three piece bath), and a large living room/family room (with option for kitchenette or full kitchen for increased price). The on demand gas hot water tank and gas barbeque connection at the brand new deck are even further offerings. Condo fees include exterior items such as roof, windows, doors, landscaping, lawn care, and condo management/common elements maintainence. Taxes are not yet assessed. Pets are allowed. (id:59646)
31 Reid Court
Puslinch, Ontario
Luxury Contemporary Estate in Exclusive Heritage Lake Estates Welcome to a meticulously designed residence by Timberworx Custom Homes, nestled within the exclusive, gated community of Heritage Lake Estates. Surrounded by some of the region’s most distinguished homes, this contemporary showpiece sits on a beautifully landscaped ½-acre lot, offering the perfect blend of luxury, privacy, and sophistication. Boasting over 4,600 sq. ft. of finished living space, this stunning bungalow features up to 6 bedrooms, making it ideal for families, professionals, or those who love to entertain. From the moment you step inside, you’ll be impressed by the 12-foot ceilings, rich herringbone flooring, and expansive windows that bring a bright and airy ambiance to every room. Thoughtfully curated details include: Marble and cast stone fireplaces Heated flooring, including radiant in-floor heating in the lower level Designer lighting and a top-tier appliance package Covered outdoor patio for all-season enjoyment Theatre room, expansive recreation and games area Dual-zone heating and separate lower-level entrance for added flexibility The oversized 3-car garage and expansive 10-car driveway provide ample parking for family and guests. The entire property is fully irrigated, and the home is Net Zero Ready, blending elegance with energy efficiency. This is a rare opportunity to own a one-of-a-kind estate that sets a new benchmark for quality and design. Experience refined living at its finest. (id:59646)
119 Cedar Street S Unit# 12
Kitchener, Ontario
Why pay rent when you can own this stylish, freshly painted & affordable, 2-bedroom condo in a prime downtown location? This is a fantastic opportunity for first-time buyers to break into the market and start building equity. Located in a highly walkable, in-demand downtown area just steps to Victoria Park, the Farmers’ Market, public transit, & a growing tech hub. The updated, carpet-free interior features a modern kitchen with tile backsplash, fridge, stove, dishwasher, & built-in microwave & a beautifully renovated bathroom with tiled shower. Enjoy in-suite laundry with a convenient all-in-one washer/dryer combo, plus additional building laundry facilities. Includes a 2024 window A/C unit, owned water heater & water softener. Secured entry with intercom & security cameras. Visitor parking & an exclusive surface parking space are included. Condo fees cover water, the roof, & windows which were recently updated & have a convenient tilt-in feature to easily clean the exterior glass. A great start to homeownership in a vibrant and growing community. Attention investors, add a strong performer to your portfolio with this affordable 2-bedroom condo in the heart of Kitchener! (id:59646)
11.5 Lippincott Street
Toronto (Kensington-Chinatown), Ontario
Welcome to life on Lippincott Street, one of the most sought-after residential pockets in the heart of Toronto's vibrant Kensington Market. Tucked between College Street and Nassau Street, this quiet, tree-lined street offers the perfect blend of classic character and modern convenience, a true hidden gem in the city's core. This beautifully maintained town home has been in the same family for over fifty years, features three spacious bedrooms, two bathrooms, and an inviting open-concept living space that's perfect for both everyday comfort and entertaining. The unfinished basement features high ceilings unheard of for the time period of when this home was built. Step outside to enjoy a private backyard oasis, ideal for summer evenings or morning coffee. Whether you're working from home or commuting, the unbeatable location puts you just steps from cafes, restaurants, U of T, TTC, and the Kensington Market.. Bring your vision and finishing touches, this home is bursting with potential and ready for your personal stamp. (id:59646)
261 Woodbine Avenue Unit# A81
Kitchener, Ontario
Townhouse with a million dollar view in Huron Park, Kitchener. 2 bedroom, 3 bathroom with covered front patio and bright great room. Open concept kitchen with granite countertops and brand new stainless steel appliances that includes a Wine Cooler. Primary bedroom with ensuite bathroom and walk-in closet. Covered balcony with a view of Huron Nature Area. Minutes from Jean Steckle Public School and Huron Natural Area with 264 acres of forest and parks. Easy access to amenities, shopping, restaurants, parks, public transportation, and major highways. Rental includes High speed internet and one assigned parking spot. (id:59646)
367 East 18th Street Unit# 1
Hamilton, Ontario
Renovated 3 bedroom, 1 bath main floor in highly desirable central mountain location. Unit includes large sunroom for 1216 sq/ft that includes 12'x 18' sun room. 2 dedicated driveway parking spaces. Access to large rear yard through the sunroom. Large primary room with very large closet. Sizeable garage in rear is negotiable in addition to main unit rent. Employment verification and credit check required. (id:59646)
4 Old Carling Road
Carling, Ontario
Embrace the serenity of nature in this beautifully crafted 2023 custom-built bungalow on 1.6+ acres in sought-after Carling. Designed with privacy, comfort and peaceful living in mind, this thoughtfully designed home checks all the boxes for families, retirees, remote workers and adventure-seekers alike. Wake up to the sights and sounds of nature from your backyard oasis, with tall trees, open sky and natural beauty as far as the eye can see. The private primary wing offers a quiet escape, while the open-concept main living space invites cozy evenings and effortless entertaining. An attached 2-car garage adds to the ease of living and fibre internet is available so you can stay connected while enjoying the peaceful surroundings. Located just steps from Cole Lake and the renowned White Squall Paddling Centre, this location is a dream for paddlers, kayakers and outdoor explorers. Georgian Bay boat launches and marinas are nearby and you're only 15 minutes from Parry Sound, with access to grocery stores, dining, healthcare and a vibrant farmers market. The sellers are highly motivated - don't miss your opportunity to own this incredible slice of Carling countryside where nature, privacy and lifestyle come together seamlessly. (id:59646)
47 - 181 Skyline Avenue
London North (North B), Ontario
A rare opportunity to purchase a stunning bungalow in Stonebrook, one of the most sought-after vacant land condominiums in London. The home is 1600 square feet on the main level with a recently finished basement that includes the addition of heated floors and a cozy fireplace in the den. The heated tiles extend throughout the added kitchenette and 3-piece bathroom. The basement also features 2 additional bedrooms and a workshop with a built-in workbench for woodworking and/or other projects and hobbies. On the main level the 9-foot ceilings add to the open concept feel and allow for large windows overlooking a private back yard complete with a deck and a gas line for the BBQ. The kitchen showcases a large island with granite counter tops and breakfast bar seating, all modern appliances including a gas stove. The main floor Master bedroom is complete with massive European style tilt and turn windows and a gorgeous ensuite and walk in closet. The 2-car garage has also been updated, adding new garage doors and insulation throughout, as well as an electric heater to quickly and efficiently heat to your comfort. The condo fee of $340 a month covers maintenance of the grounds such as snow removal right to your door, grass cutting, and a sprinkler system to keep your home looking pristine year-round. The location is quiet, yet still close to all amenities. Book a showing and see this rare find for yourself. (id:59646)
20 Twig's End
Gravenhurst (Muskoka (S)), Ontario
Situated on a peaceful cul-de-sac in the vibrant adult community of Pineridge, this highly sought-after model offers everything you need for an appealing luxury lifestyle. Experience the best in this remarkable home that skillfully combines style and comfort, allowing you to fully embrace a fulfilling life.Upon entering, you are greeted by a desirable open-concept living area that features a spacious great room with an inviting fireplace, a dining area, and a dream kitchen. Large windows flood the space with warm, natural sunlight. The area also offers access to an exterior deck and a private backyard, where you can enjoy the captivating beauty of rockscapes and mature landscaping.The bedrooms are generously sized, with the master suite boasting a full ensuite bathroom and a walk-in closet. The second bedroom is conveniently located next to the second bathroom. Additional features include main-floor laundry and a partially finished basement that can serve as a third bedroom or office. The home also includes a double-car garage.This exceptional residence is perfect for anyone looking to enjoy all four seasons in style, located in one of the most sought-after areas in Muskoka. Pride of ownership is evident throughout. This is a 10 out of 10. DONT MISS THIS ONE. ** This is a linked property.** (id:59646)
0 Soyers Lake Road
Minden Hills (Minden), Ontario
Exceptional Point Lot on Prestigious Soyers Lake - Over 530 Feet of Frontage! A rare opportunity to own a once-in-a-lifetime point lot on one of Haliburton's most sought-after lakes. This premium property offers a potential 10,000 sq ft building site and combines exceptional privacy, western exposure, and breathtaking big-lake views. Boasting 533 feet of clean, deep water frontage, this west-facing lot is bathed in sun all day and delivers unforgettable sunsets in the evening. A unique bonus: enjoy exclusive access to the small island just offshore. As water levels drop in the fall, you can even walk out to explore this extension of your property. Tucked into a quiet, natural setting, the level lot is ready for your dream build with hydro nearby and a driveway already installed. A dock is included, providing immediate access to swimming, boating, and fishing on Haliburton's coveted 5-lake chain. Cruise by boat to local restaurants or all the way into Haliburton Village. Conveniently located just 10 minutes from Haliburton and 15 minutes from Minden, this property offers seclusion without compromise. Whether you're envisioning a luxury retreat or a family cottage, this extraordinary parcel is a rare combination of location, exposure, and natural beauty. Don't miss your chance to own a true gem on Soyers Lake - opportunities like this are few and far between! (id:59646)
468147 12th Concession B
Grey Highlands, Ontario
Welcome to a unique property offering 50 acres of highland serenity with the opportunity to satisfy a multi- generational dream or provide your guests their own private space. The setting offers a custom built primary residence (2007) designed for family living with four bedrooms, four baths, a generous kitchen with eat-in area, dining room, family room, sun room, main floor primary with ensuite, and much more, approximately 3260 sqft of living. Updated windows, patio doors, and metal roof (2021). There is an oversized attached two car garage with mud room storage. The cottage style bungalow (2023) has a spacious open concept living area affording tranquil views of the countryside. Incorporated in the design is an efficient kitchen with dining area, laundry room, as well as two spacious bedrooms with a 'jack & jill' bathroom all contained in approximately 1100 sqft. A cedar walled sunroom provides a different atmosphere with its sweet Ulefos woodstove. There is a separate workshop with a single bay door and two side workshop areas. Both residences are complimented with country-style landscaping and gardens. Both homes are comfortably heated with radiant floor systems. You can take advantage of the trails and stroll through the forest, even visit the natural pond nestled in the forest. Minutes to all area amenities, shopping and recreational options. Many photos and video showcase the two residences and acreage. (id:59646)
1145 Mink Road
Dysart Et Al (Dudley), Ontario
Discover the perfect balance of privacy, natural beauty, and potential on this exceptional 52-acre property with approximately 700 feet of private waterfront on Long Lake. Tucked away in your own secluded bay, the winding driveway leads you around the shoreline to a classic 3-bedroom cottage with a loft and full bath ideally situated for tranquility and privacy from neighbouring properties. Whether you choose to renovate the existing 1,100 square foot cottage or build your dream retreat overlooking the lake, the possibilities are endless. The property features a mix of deep water off the dock and a walk-in sandy/rocky shoreline, perfect for swimming, relaxing, or launching watercraft. Explore a network of private trails that wind through the wooded acreage, ideal for hiking, ATVing, or snowshoeing. Long Lake is part of a fantastic 2-lake chain with Miskwabi Lake, offering excellent fishing, boating, swimming, and all your favourite water sports. Located less than 15 minutes from the village of Haliburton and all local amenities, this is your ultimate four-season recreational getaway. Don't miss this rare opportunity schedule your private showing today! (id:59646)



