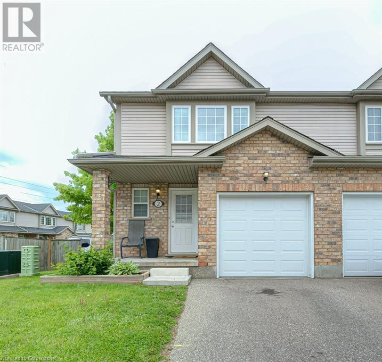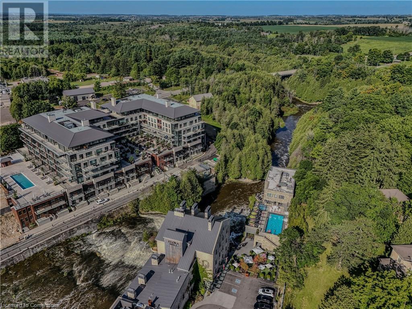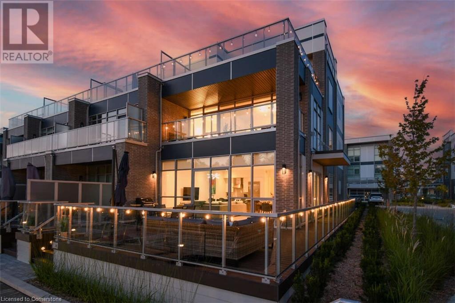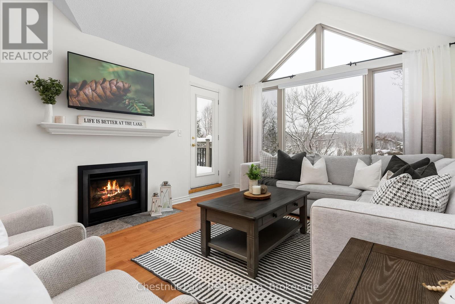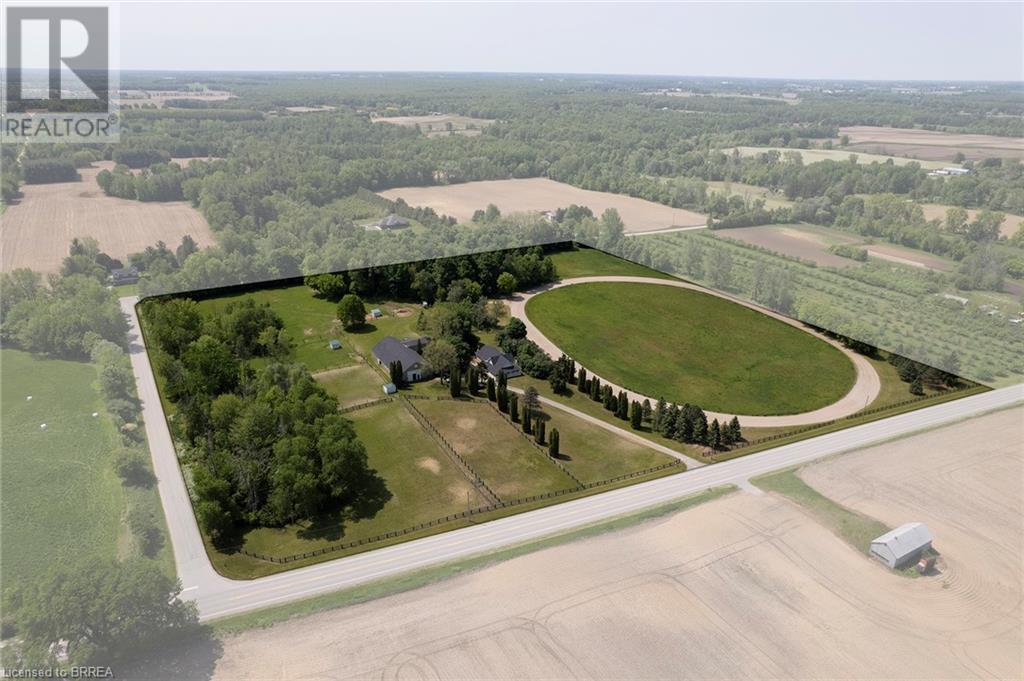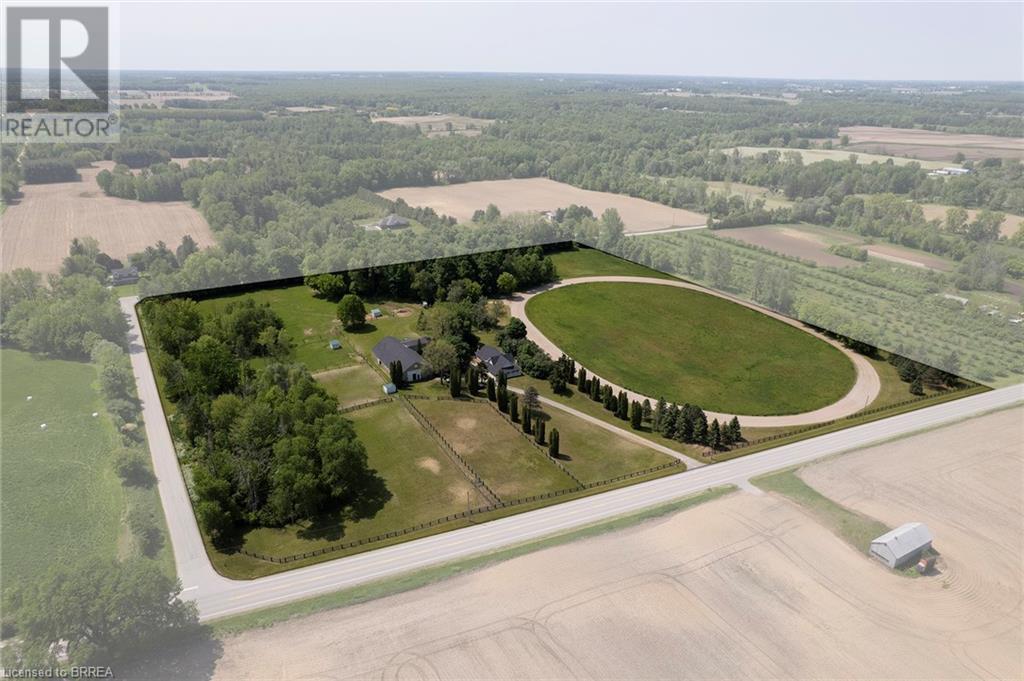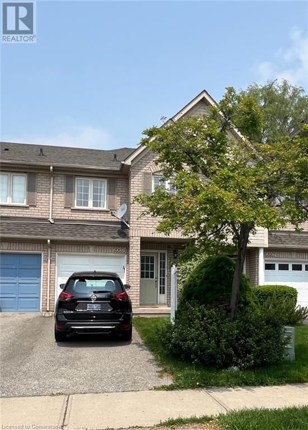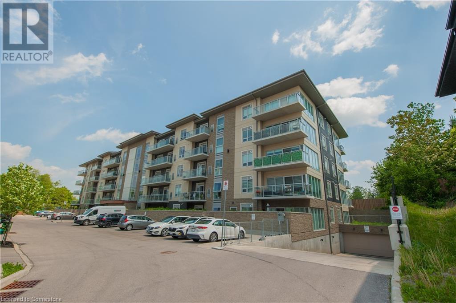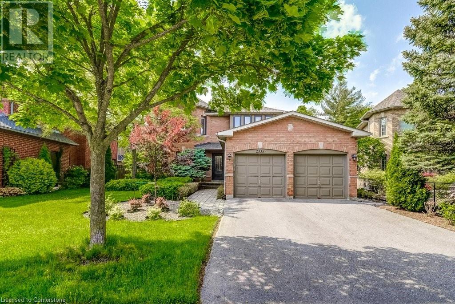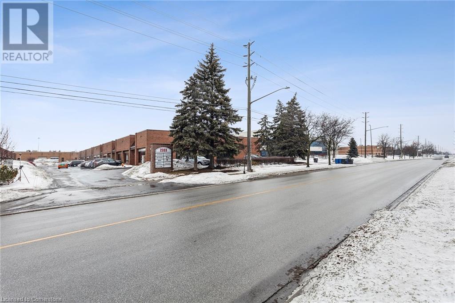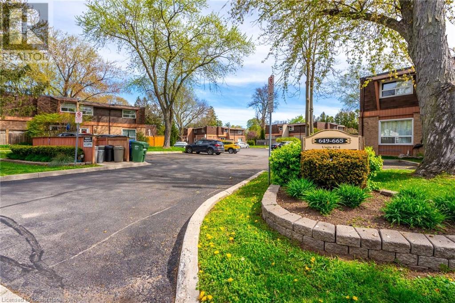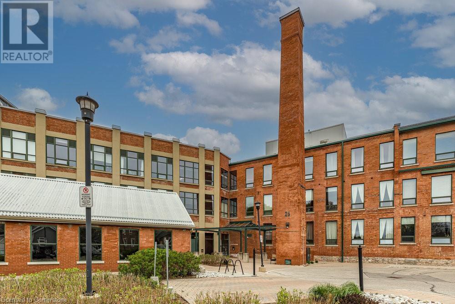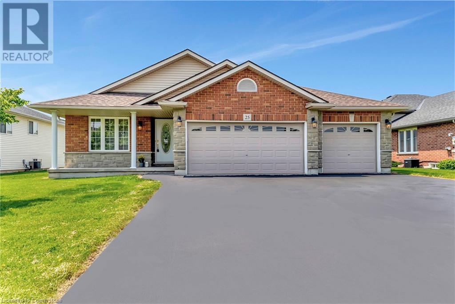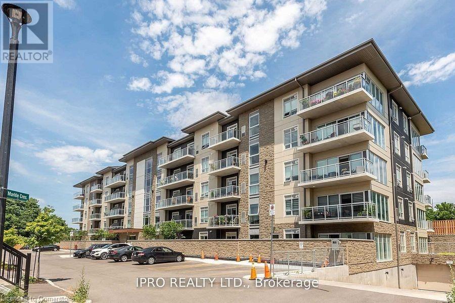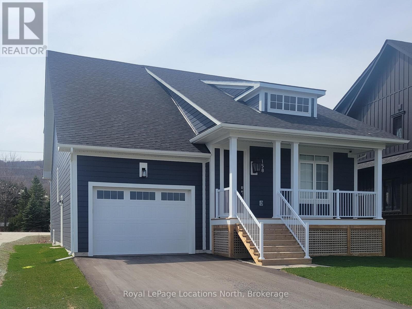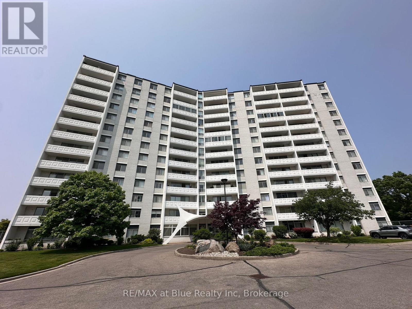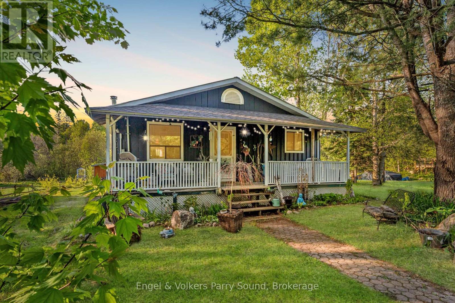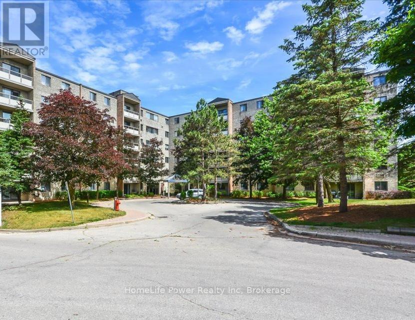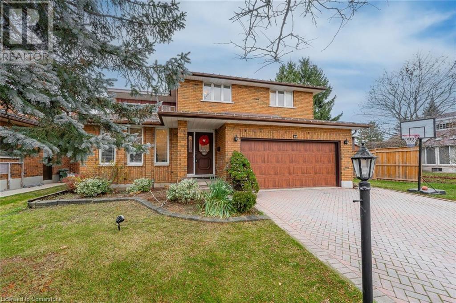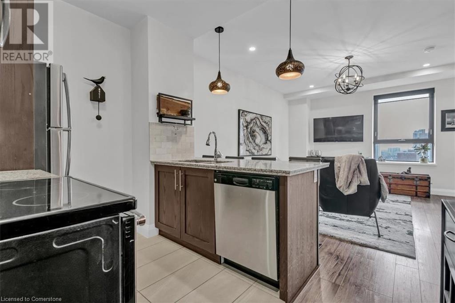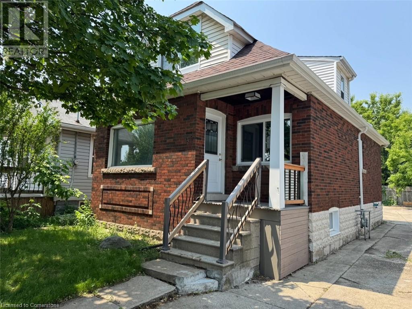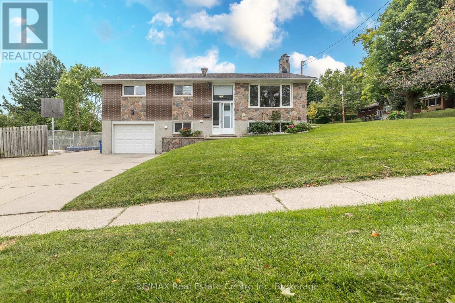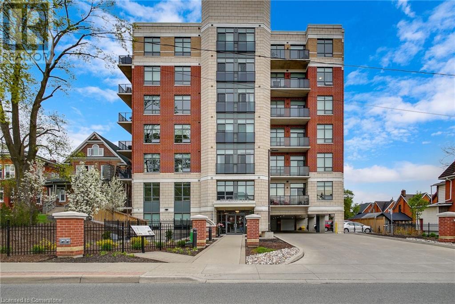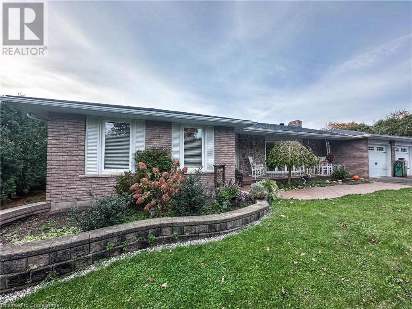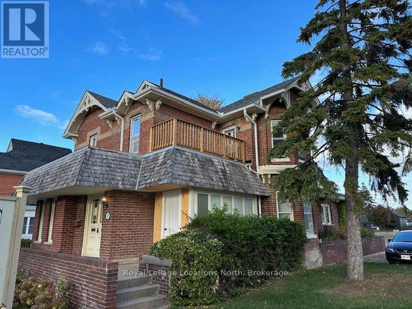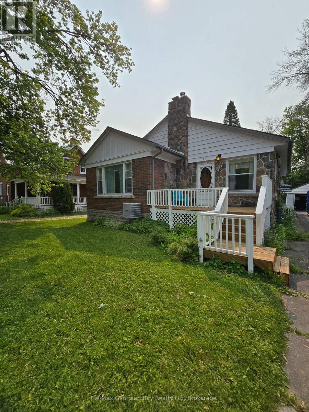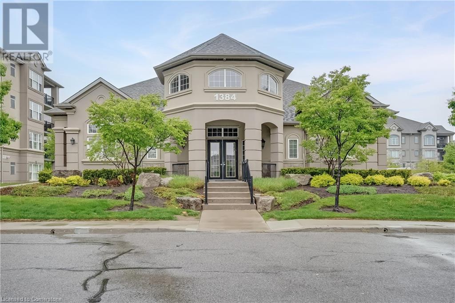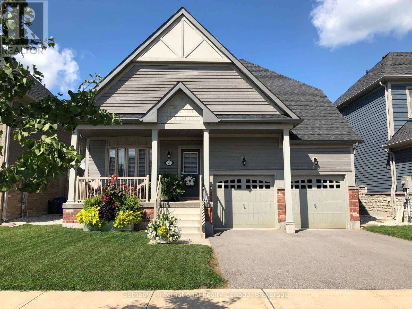84 Westmeadow Drive Unit# 2
Kitchener, Ontario
Welcome to 84 West Meadow Drive Unit 2 Offering 2,050 square feet of finished living space, this 3-bedroom, 1.5-bathroom semi-detached low maintenance condo is the perfect opportunity for first-time buyers or investors seeking a move-in-ready property in a well-established neighbourhood. The main floor features a bright, functional layout with an open living area and an eat-in kitchen complete with a sit-up island, ideal for casual meals and conversation. Step out to the private deck and enjoy a low-maintenance outdoor space perfect for summer evenings and weekend lounging. Upstairs, you'll find three generously sized bedrooms, including a spacious primary with room to create a cozy reading nook or home workspace. The finished basement offers even more versatility, with a large rec room, storage space, and laundry tucked away for convenience. Set in a quiet, family-friendly area close to schools, shopping, trails, and highway access, this home blends comfort, space, and long-term potential. Don’t miss your chance to own a solid investment in one of Kitchener West’s most accessible pockets. (id:59646)
6523 Wellington 7 Road Unit# 32
Elora, Ontario
This unique 2 bedroom plus den, 3 bath suite is an expansive 2,330 sq ft Custom Residence. Perfectly designed with a traditional home layout, its ideal for downsizers transitioning to condo living offering plenty of space and the ability to keep your large furniture. The open concept layout includes 10' ceilings and features a spacious kitchen with a large island with seating for four, and a rare walk-in pantry. A walkout leads to a private patio, perfect for outdoor dining and relaxation. The generous dining room accommodates a large table and is surrounded by windows with views of lush greenery. The open living room, with a cozy gas fireplace, offers space for multiple seating areas. Wall-to-wall windows frame stunning views of the Elora Gorge, the Elora Mills stonework, and Tranquil River vistas. Retreat to one of two expansive primary suites, each with walk-in closets, ensuite bathrooms, and walkouts to a private balcony overlooking the river. Fall asleep to the soothing sounds of flowing water. Additional features include a versatile den ideal for an office, TV room, or guest room plus three bathrooms and a large laundry room. Located on the riverside trail level, this suite offers easy access for pet owners to walk along the scenic trail. As a resident of the Luxurious Elora Mill Residences, you'll enjoy premium amenities such as a Concierge, Lobby coffee bar with daily fresh pastries from the Elora Mill, a furnished Outdoor Terrace overlooking the river, Lounge, Party room, Gym, Yoga studio, and an Outdoor Pool with spectacular river views!!!! (id:59646)
3746 Ferretti Court
Innisfil, Ontario
For more info on this property, please click the Brochure button. Step into a realm of calm and relaxation at Casa Lago, a stunning 3-story town at Friday Harbour Resort! With 5 spacious bedrooms, 3 expansive patios, large fire pit, and a wet bar, this dream home is perfect for unforgettable gatherings. Dock your boat or PWC at your private dock and explore the pristine waters of Lake Simcoe. Savor gourmet dining at waterfront restaurants and embark on adventures along manicured nature trails. At Casa Lago, every day is a new adventure! (id:59646)
3831 Grandview Forest Hill Drive
Huntsville (Chaffey), Ontario
Nestled in the sought-after Grandview community, this beautifully refreshed 2-bedroom, 2-bathroom condo combines comfort, convenience, and the stunning natural beauty of Muskoka. Freshly painted and designed with a bright open-concept layout, the living and dining area features large windows that fill the space with natural light. Cozy up by the fireplace or step onto the private balcony, the perfect spot to enjoy your morning coffee surrounded by tranquil views. The serene primary bedroom includes its own walkout to the balcony, offering a peaceful retreat at the end of the day. A versatile second bedroom, complete with an ensuite bathroom, provides the ideal space for guests, a home office, or a den. Step outside and follow a private trail to Fairy Lake, where you'll find a shared dock and breathtaking waterfront views. With nearby walking trails, golf courses, and the Hidden Valley Highlands Ski Hill, this condo is a haven for outdoor enthusiasts. Just minutes from downtown Huntsville, where you will find charming local shops, dining, and entertainment. Whether you're searching for a vacation retreat or a place to call home, this condo offers the perfect blend of relaxation and adventure. (id:59646)
183 Harley Road
Harley, Ontario
Absolutely breathtaking hobby/equestrian farm on 19.96 acres of land, on a beautiful tree lined paved country road. Have you ever dreamt of having the space to house & train your very own horses or livestock, or having room for the kids to ride their quads and snowmobiles on your very own land? This is the property to do just that. Featuring five paddocks, three with run in sheds, a 1/3 mile training track, and a 6,200 sf barn with hydro and water. The property is park-like with gorgeous mature trees, lush lawns & paddocks, and nicely landscaped. The long and picturesque driveway leads up to the larger-than-it-appears 4 bedroom, 2 bath home offering over 2,000 sf of finished living space. A large country eat-in kitchen opens to the dining room and living room with cozy fireplace. Upstairs are two bedrooms, and the basement is fully finished with a woodstove. There is space here for everyone to come and relax after a satisfying day on the farm. Located just around the corner from Hwy 403 and within close proximity to Hwy 401 as well, making commuting a breeze. Fibre internet run out front. Imagine the family memories that can be made right here. Hurry and book your private viewing today of this special property before this opportunity passes you by. (id:59646)
183 Harley Road
Harley, Ontario
Absolutely breathtaking hobby/equestrian farm on 19.96 acres of land, on a beautiful tree lined paved country road. Have you ever dreamt of having the space to house & train your very own horses or livestock, or having room for the kids to ride their quads and snowmobiles on your very own land? This is the property to do just that. Featuring five paddocks, three with run in sheds, a 1/3 mile training track, and a 6,200 sf barn with hydro and water. The property is park-like with gorgeous mature trees, lush lawns & paddocks, and nicely landscaped. The long and picturesque driveway leads up to the larger-than-it-appears 4 bedroom, 2 bath home offering over 2,000 sf of finished living space. A large country eat-in kitchen opens to the dining room and living room with cozy fireplace. Upstairs are two bedrooms, and the basement is fully finished with a woodstove. There is space here for everyone to come and relax after a satisfying day on the farm. Located just around the corner from Hwy 403 and within close proximity to Hwy 401 as well, making commuting a breeze. Fibre internet run out front. Imagine the family memories that can be made right here. Hurry and book your private viewing today of this special property before this opportunity passes you by. (id:59646)
2069 Glenhampton Road
Oakville, Ontario
Welcome to your next chapter in one of Oakville’s most sought-after, family-friendly neighbourhoods! This spacious freehold townhome combines modern comfort with an unbeatable location—perfect for families, professionals, or anyone looking to enjoy the best of Oakville living. Step inside to an inviting open-concept main floor, where the kitchen seamlessly connects to the dining and living areas. Whether you're hosting friends or enjoying quiet family nights, this flexible space adapts beautifully to your lifestyle. A walkout from the living room opens to your private, fully fenced backyard—perfect for summer BBQs, gardening, or simply relaxing in your own outdoor oasis. Upstairs, you'll find three generously sized bedrooms. The massive primary suite is a true retreat, featuring a walk-in closet and a spa-inspired 5-piece ensuite—perfect for unwinding at the end of the day. A second full 4-piece bathroom completes this level, ideal for family or guests. The fully finished basement provides even more living space—ideal for a teen hangout, cozy movie nights, a dedicated home office, or your personal gym. Plus, enjoy the convenience of inside access to the garage, complete with a brand-new garage door. With exceptional space, functionality, and location, this home truly has it all. Top-rated schools, beautiful parks, shopping, and Oakville Trafalgar Hospital are just minutes away—offering the perfect blend of community and convenience. (id:59646)
16 Markle Crescent Unit# 209
Ancaster, Ontario
Beautifully maintained Ancaster 2 bedroom, 2 bathroom corner condo unit , this 2nd floor unit offering 861 sqft of bright, open living spaces plus an additional 108 sqft balcony with serene park and green space views. This modern condo unit features: 9 ft ceilings, vinyl floors throughout, southeast expose with floor- to - ceiling living room windows, Pot lights. Modern kitchen with quartz counters, eat- in island , and stainless steel appliances. Primary bedroom with ensuite ( 3 PC with Standing Shower) , Second bedroom with double wide closet, primary bathroom (4 PC). In-suite laundry with full- size washer/ dryer.Additional one underground parking and one full size locker included. Enjoy quiet condo living with excellent amenities: gym, party room with full kitchen, large patio with BBQs, bike storage, and plenty of visitor parking. Steps to shopping, dining, parks, short drive to trails, schools, golf, and highway access. (id:59646)
2335 Ridge Landing
Oakville, Ontario
Stunning renovated 4-bedroom, 3.5-bath family home on a prestigious, private lot backing onto serene green space in sought-after West Oak Trails. This spacious layout features a grand foyer, bright living room open to a formal dining area, and a gourmet kitchen with white cabinetry, granite countertops, and top-of-the-line stainless steel appliances. The sunny breakfast area offers access to the side yard, where you can enjoy your morning coffee under the pergola, overlooking beautifully landscaped gardens, a flagstone patio, and an inviting inground pool. The cozy family room is conveniently located just off the kitchen. Main floor highlights include a laundry room and direct access to the double-car garage. Upstairs, the generous primary suite boasts a luxurious, renovated 5-piece ensuite. Three additional spacious and sun-filled bedrooms share a well-appointed main bath. The professionally finished lower level offers a large recreation area, craft room, and a modern 3-piece bath. Ideally located close to Oakville Hospital, scenic trails, major highways, and within walking distance to both elementary and secondary schools. (id:59646)
2333 Wyecroft Road
Oakville, Ontario
Great location in multi-tenant complex. One of the best located office/industrial units in Oakville. Quick access to highways via Bronte Rd or Third Line. Many long-term owners with little turnover of units. Drive-in door is 10' high. 16'2 clear height in warehouse. Zoning permits for a wide variety of uses. Plenty of parking, in front of unit and behind. Great property management. (id:59646)
657 Francis Road Unit# 3
Burlington, Ontario
A fantastic opportunity awaits first-time homebuyers or investors, with this 3-bedroom townhouse offering approx. 1,300 sq ft of living space. The spacious, open-concept layout includes 2 bathrooms and a finished basement. The private and quiet patio extends from the dining area. Just minutes from downtown Burlington, Mapleview Shopping Centre, restaurants, Hospital, and parks. Close to the lake, and providing easy access to highways, this home offers both convenience and comfort (id:59646)
26 Ontario Street Unit# 216
Guelph, Ontario
Wonderful Ward living in one of Guelph’s most iconic buildings: The Mill Lofts. This location puts convenience and community right at your doorstep. A quick walk to the GO Station, public transit, the Farmer’s Market, downtown cafés, restaurants, along with parks & trails, this location is hard to beat! This bright & thoughtfully maintained 1-bedroom loft strikes the perfect balance of character and function. Exposed brick walls, granite countertops, oversized windows, soaring ceilings with original beams & industrial-style ductwork, give the space stunning loft vibes, while the open-concept layout makes it ideal for relaxing, entertaining, or working from home. The entryway feels expansive with a large closet and in-suite laundry, while the oversized bathroom is easily accessed off the living area. The bedroom is spacious enough for a king-sized bed & a dedicated workspace, perfect for today’s hybrid lifestyle. To top it all off, the unit comes with a dedicated parking spot & use of a large locker. Whether you're a first-time buyer, student, young professional, or investor, this turnkey space is ready for you to move in and make it your own. (id:59646)
2183 Hunt Crescent
Burlington, Ontario
Spectacular 4-Bedroom Home in Sought-After Headon Forest! Welcome to this beautifully finished family home offering 1,960 sq ft of total living space on a quiet, family-friendly street in the desirable Headon Forest community. Thoughtfully updated from top to bottom, this home features a bright open-concept kitchen and family room, perfect for entertaining and everyday living. The main floor is warm and welcoming, while the finished basement provides bonus living space—ideal for a home office or bedroom, rec room, or play area. Upstairs, you'll find 3 spacious bedrooms and a renovated 3-piece bath. The main level includes a convenient powder room and access to the garage. Step outside to a tranquil and private backyard, beautifully landscaped to enjoy peaceful mornings or host summer BBQs. Close to top schools, parks, trails, shopping, and highways, this home truly checks all the boxes for families looking to settle in a prime Burlington neighbourhood. (id:59646)
470 Dundas Street E Unit# 305
Waterdown, Ontario
Newly Built 2024 In Sought After Waterdown! Welcome Home to TREND 3 by New Horizon Development Group. Bright Open Concept Living Room & Kitchen with Stainless Steel Appliances, Quartz Countertops, Backsplash, Double Sink with Breakfast Bar. Luxury Vinyl Flooring. In Suite Laundry. Underground Parking Space. Convenient Storage Locker on Unit Floor. Geothermal Heating & Cooling System to Help Keep Your Utilities LOW. Convenient Garbage Room on Your Unit Floor. Loads of Amenities Include: Fully Equipped Gym, Party Room, Rooftop Terrace, Bike Storage. Mins to Aldershot & Burlington GO Stations! Easy Highway Access to 403/407! Room Sizes Approximate. (id:59646)
25 Mapleview Drive
Hagersville, Ontario
Welcome to this beautiful family home located in the quant town of Hagersville. The Spacious layout of this 4 Level Backsplit offers ample room for the whole family and for entertaining. From the front entrance you arrive into the Open Concept Living Room/dining room which is adjacent to the Eat-in Kitchen. The door off the kitchen leads to the L-shaped backyard. The Upper level offers 3 Bedrooms, 2 full bathrooms and large hall closet with laundry hookups. From the kitchen you can access the Family Room level where you will find a large family room with fireplace, Large bathroom with soaker tup and linen closet as well as an additional bedroom with large windows and closet. The Lower unfinished basement provides clean slate for many options. The additional laundry hookups/laundry room is also located here. You can leave the space unfinished or finish it as additional living space, workshop or even a home office. The large 3 car garage also has a rear double wide french door opening to the backyard. Great for additional workshop or just storing your cars and equipment. (id:59646)
16 Markle Crescent Unit# 301
Ancaster, Ontario
Sought After Corner Unit In The Quaint Residence of Monterey Heights - Discover this bright and stylish 861 sq. ft. corner suite with an additional 108 sq. ft. balcony overlooking the park. Thoughtfully designed with floor-to-ceiling windows that flood the space with natural light, this 2-bedroom, 2 Full Washroom home offers a modern open-concept layout and 9 ft. ceilings throughout. Featuring: Durable vinyl plank flooring, Quartz countertops in kitchen and bathrooms, Stainless steel appliances and a spacious covered balcony overlooking park; perfect for relaxing or entertaining. Underground parking and locker included. Enjoy premium building amenities Including: Party room with full kitchen, lounge, BBQ patio, fully equipped fitness studio, and ample visitor parking. Prime location with easy access to highways, transit, top schools, parks, shopping, and more! (id:59646)
126 Main Street S
Rockwood, Ontario
With a projected cap rate of 6.97 percent, this solid investment opportunity in the heart of downtown Rockwood offers consistent income and long-term potential. Listed at $999,000, the fully tenanted, freestanding mixed-use property at 126 Main Street South generates $69,600 in gross annual income across three separate units: a main floor commercial space secured on a five-year lease, a spacious three-bedroom residential unit on the second floor, and a well-maintained two-bedroom basement apartment. Each unit features in-suite laundry and individual heating controls, providing comfort and autonomy for tenants. The property includes four dedicated parking spaces at the rear, with additional street parking available. Zoned C1 under Guelph/Eramosa, the building supports a variety of business uses, enhancing its flexibility and appeal. A recent pre-inspection has been completed and is available to serious buyers, offering clarity and confidence. Located just 15 minutes from Guelph and 25 minutes from Milton, Rockwood is a growing community that blends small-town character with strong accessibility. This is a well-constructed, income-generating asset suitable for investors seeking dependable returns in a thriving area. (id:59646)
77 East 31st Street
Hamilton, Ontario
Welcome to your opportunity to own a fantastic home with a convenient location. Just a short walk to Juravinski Hospital, shops, restaurants, and everyday amenities, this charming 2-bedroom gem is the ideal blend of smart design, modern updates, and unbeatable value. Step inside and be impressed by the thoughtfully redone kitchen—efficient, stylish, and ready for your next culinary treat. The updated full bathroom adds a fresh touch, while the rear family room provides that extra space every homeowner appreciates—perfect for entertaining or binge watching your favourite show. Enjoy morning sunshine in the east-facing, fully-fenced backyard, with just enough space to garden, unwind under the gazebo, or host weekend BBQs with the versatile space. The pets will love the outdoor space too. Bonus features include private one-car parking and a detached single-car garage with hydro—ideal for a your car, or make it a workshop or extra storage. Whether you're a savvy first-time buyer or looking to downsize smartly, this is an affordable freehold home on the market that is move-in-ready. RSA. (id:59646)
158 Courtland Street
Blue Mountains, Ontario
**FURNISHED LEASE** June to Nov. Winfall at Blue Mountain. Enjoy this luxurious 5-bedroom, 4-bathroom home with a double-car garage and finished basement. With an impressive 3000 square feet of thoughtfully designed living space, it is perfect for gatherings with family and friends. This residence features five spacious bedrooms, a large family room, and four well-appointed bathrooms. Embrace the mountain lifestyle with a beautiful kitchen equipped with high-end stainless steel appliances, including a gas range, and a large island adorned with quartz countertops. The open-concept dining and living area is enhanced by large windows that provide natural light, offering views of Blue Mountain and creating an inviting atmosphere for entertaining. The main floor also includes a laundry/mud room with direct access to the two-car garage. This property is a true gem in a fantastic neighbourhood. The Windfall subdivision also includes access to the Shed, which includes a premium clubhouse, a year-round saltwater pool, hot tub, sauna, and gym facilities. (id:59646)
126 Main Street S
Guelph/eramosa (Rockwood), Ontario
With a projected cap rate of 6.97 percent, this solid investment opportunity in the heart of downtown Rockwood offers consistent income and long-term potential. Listed at $999,000, the fully tenanted, freestanding mixed-use property at 126 Main Street South generates $69,600 in gross annual income across three separate units: a main floor commercial space secured on a five-year lease, a spacious three-bedroom residential unit on the second floor, and a well-maintained two-bedroom basement apartment. Each unit features in-suite laundry and individual heating controls, providing comfort and autonomy for tenants. The property includes four dedicated parking spaces at the rear, with additional street parking available. Zoned C1 under Guelph/Eramosa, the building supports a variety of business uses, enhancing its flexibility and appeal. A recent pre-inspection has been completed and is available to serious buyers, offering clarity and confidence. Located just 15 minutes from Guelph and 25 minutes from Milton, Rockwood is a growing community that blends small-town character with strong accessibility. This is a well-constructed, income-generating asset suitable for investors seeking dependable returns in a thriving area. (id:59646)
502 - 15 Towering Heights Boulevard
St. Catharines (Glendale/glenridge), Ontario
A Rare Find! Spacious 3-Bedroom Corner Unit Condo in Prime Location Welcome to this beautifully maintained 3-bedroom corner unit that offers both space and style. Featuring a full 4-piece main bathroom and a convenient 2-piece ensuite, this condo is designed for comfortable everyday living. The desirable corner location provides extra windows in the kitchen, flooding the space with natural light.The large, open-concept floor plan is perfect for entertaining, with updated appliances, stunning parquet flooring, and a generous balcony ideal for relaxing or hosting guests. This unit truly has it all and makes a great family home.Enjoy a full suite of amenities including an indoor pool, gym, party and games rooms, a patio area with BBQs, and more. Located within walking distance to shopping malls, restaurants, and schools, everything you need is right at your doorstep.Dont miss your opportunity to own this exceptional condo that offers comfort, convenience, and community all in one! Please note: some photos are virtually staged and include watermarks Please note: Some photos are virtually staged and contain watermarks (id:59646)
103 - 824 Woolwich Street
Guelph (Riverside Park), Ontario
Special Promotion: 2 Years Free Condo Fees and a 6-Piece Appliance Package! Discover a new take on contemporary living at Northside in Guelph, an exciting stacked condo townhome community by the award-winning Granite Homes. This thoughtfully designed 869 sq. ft. single-storey unit offers 2 spacious bedrooms and 2 bathrooms, all complemented by 9 ft ceilings, luxury vinyl plank flooring, and sleek quartz countertops throughout. Step out onto your own private balcony for a breath of fresh air. Parking options for 1 or 2 vehicles give added flexibility. Perfectly located in North Guelph, right next to the SmartCentres plaza, you'll have walkable access to grocery stores, restaurants, shopping, Riverside Park, Guelphs scenic trail network, and public transit including the 99 express route to downtown and the University of Guelph. Northside combines the calm of suburban living with unbeatable urban access, and features a spacious community park and outdoor amenity area. Act now to take advantage of the special promotions! First-time homebuyers may also be eligible for additional GST Rebate savings! (id:59646)
93 - 824 Woolwich Street
Guelph (Riverside Park), Ontario
Experience the best of style and convenience at Northside by award-winning Granite Homes, and take advantage of a limited-time promotion of 2 Years Free Condo Fees and a 6-Piece Appliance Package! This spacious 1,120 sq. ft. two-storey rear unit offers a smart layout with 2 bedrooms, 2 bathrooms, and two private balconiesideal for relaxed outdoor living. Step inside to upscale finishes including 9 ft ceilings, luxury vinyl plank flooring, and quartz countertops. Plus, enjoy the convenience of in-suite laundry. Flexible parking options for 1 or 2 vehicles are available to suit your needs. Located in North Guelph, this home puts everything within reachwalk to grocery stores, restaurants, SmartCentres plaza, scenic trails, and public transit, including the 99 express route to downtown and the University of Guelph. Northside offers a perfect balance of suburban calm and urban access, complete with a community park and outdoor amenity space. First-time homebuyers may be eligible for additional GST Rebate savings! (id:59646)
461 Strasburg Road
Kitchener, Ontario
Charming 3-Bedroom Sidesplit Home Perfectly Located Near Amenities .Welcome to this beautifully 3-bedroom sidesplit home, offering the ideal blend of comfort, style, and convenience. Located in a sought-after neighborhood, this property is just steps away from local amenities, making it the perfect spot for families and professionals alike. Key Features: Updated Kitchen: The heart of the home, featuring modern finishes, sleek cabinetry, and ample counter space for cooking and entertaining.3 Generous Bedrooms: Spacious and bright, each bedroom offers plenty of closet space, perfect for rest and relaxation. Enjoy gatherings and quiet evenings in a spacious, light-filled living area. Family Room: An additional, cozy space ideal for family time, relaxation, or as a home office. Detached Garage: A bonus feature that provides extra storage or parking, ensuring convenience year-round. Situated in a prime location, this home offers easy access to schools, parks, shopping, dining, and public transit, all while maintaining a peaceful, family-friendly environment. Don't miss your chance to own this fantastic home schedule your private tour today (id:59646)
407-A Main Street S
Guelph/eramosa (Rockwood), Ontario
What a fantastic opportunity to own and enjoy this bright, 2-story, semi-detached starter home. With 3 bedrooms, 2 bathrooms, a walk-out basement, and parking that fits 7 vehicles, this is a great starter or possible multi-generational home. As soon as you enter the home, you will be welcomed with a spacious living room that is accompanied by a large window that brings in a lot of natural light. The cute eat-in kitchen and a 2-piece bathroom complete the main floor. Up the stairs you will find 3 spacious bedrooms and an updated 4-piece bathroom. The fully walk-out basement is partially finished and has a rough-in for a future bathroom. It offers various options for those that are in need of an additional space, extended family, teenagers, a home office, or just a large Rec room to entertain family and friends. The partially fenced private backyard is ideal for summer fun and relaxation. Just recently renovated and freshly painted, this home is conveniently located minutes from Rockwood Conservation Area, with access to hiking, swimming, and camping, as well as a short drive to the Acton and GO Station, making commuting a breeze. Move to Rockwood, a small, quaint town that also offers great schools (French immersion, Catholic, and public school). (id:59646)
515 Ridge Road
Meaford, Ontario
Meaford Custom Home Luxury, Quality & Sophistication This meticulously maintained custom bungalow offers a flowing layout filled with warmth and elegance. Hardwood floors span the main level, seamlessly connecting the living spaces. At the heart of the home is a spacious living room, centered around a cozy gas fireplace perfect for entertaining or relaxing evenings. The kitchen is a chef's dream with beautiful cabinetry, a large center island, and picturesque views of the backyard oasis. The main floor features a luxurious primary bedroom retreat complete with a walk-in closet and a spa-like ensuite bathroom. Downstairs, the fully finished basement is designed for family and guests, featuring two generous bedrooms and an expansive entertainment area. A large two-car garage provides interior access as well as direct access to the laundry room and side yard. Step outside to a beautifully landscaped backyard and enjoy your private garden sanctuary with a stunning waterfall, tranquil pond, mature trees, and a scenic ravine lot. The stone driveway adds to the home's curb appeal and charm. Located just minutes from downtown Meaford, historic Meaford Hall, the waterfront and marina, local apple orchards, wineries, and scenic hiking, biking, and walking trails. A short drive takes you to Thornbury, Blue Mountain Village, and the ski hills, making this a perfect year-round escape. Truly a remarkable find where luxury meets lifestyle in the heart of quaint Meaford. (id:59646)
34 Gordon Point Road
Magnetawan, Ontario
Welcome to 34 Gordon Point Road - a spacious four-bedroom, year-round bungalow nestled in the heart of Magnetawan, a community rich in history and natural beauty. Set on a private lot just under half an acre, this home offers the perfect balance of comfort, functionality, and access to the great outdoors and Ahmic Lake. Step inside to discover an open-concept layout that seamlessly blends kitchen, dining, and living areas ideal for family living and entertaining. The fully finished basement provides additional recreational space for guests and family, complete with a walk-out to your expansive backyard, perfect for enjoying peaceful mornings or evening gatherings. A detached garage offers ample room to store all your toys whether for land or water adventures. Just steps from Ahmic Lake, you'll enjoy easy access to Ahmic Harbour Beach, featuring docks and a sandy shoreline perfect for swimming, picnics, and launching your next canoe or kayak trip. Steeped in heritage, Magnetawan's story is deeply rooted in the regions waterways, timber industry, and First Nations culture. The name itself means swiftly flowing waters, a nod to the powerful Magnetawan River and the vibrant life it supports.Whether you're seeking a year-round residence or a serene getaway, 34 Gordon Point Road invites you to embrace cottage country living at its best. (id:59646)
1076 Xavier Street
Gravenhurst (Morrison), Ontario
Welcome to 1076 Xavier Street situated in one of Muskoka's most desirable executive enclaves, an exceptional custom-built estate set on 7.17 acres just south of Gravenhurst's downtown. Set back from the road and hidden from view, this 2022-built home offers rare seclusion with a long granite-lined driveway, scenic pond with sandy beach and island, stunning outdoor living, and a 40' x 60' heated shop creating a Muskoka retreat that feels like your own private resort. A dramatic granite staircase leads to a covered front porch and into 3,602 square feet of beautifully finished space across two levels. Vaulted shiplap ceilings, expansive windows, and a striking black propane fireplace framed by floor-to-ceiling white shiplap define the great room. The entertainers kitchen features chiseled-edge granite throughout, including a statement island ideal for hosting. From the dining area, step out to a rear deck that spans the entire back of the home and overlooks your firepit sitting area, a tranquil pond, beach, and landscaped island framed by mature forest. A footbridge invites exploration, where the second firepit and Muskoka chairs offer the perfect vantage point for morning coffees or evening stargazing. The insulated Muskoka room offers passive climate flow from the home, a supplemental electric fireplace, and access to both decks. The private primary suite features direct access to the deck and hot tub, a walk-in closet, and a spa-inspired 5-piece ensuite. The fully finished walkout lower level offers a large rec room, two additional bedrooms, a full bath, and direct access to the backyard. At the rear of the property, a 40' x 60' heated shop includes 12' doors, hydro, and 3 piece bath ideal for the hobbyist, recreational gear, or as a private workspace and storage haven. A Generac backup generator provides year-round peace of mind. This is more than a home; it's an experience offering refined living, captivating scenery, and complete privacy in an exclusive setting. (id:59646)
300 Strathallan Street
Centre Wellington (Fergus), Ontario
Welcome to this 3-bedroom, 1.5 bathroom home nestled on a desirable corner lot in the heart of Fergus, Ontario. this property offers the perfect blend of comfort and convenience for families, first-time buyers, or those looking to downsize. Step inside to find a large open entrance space that flows into to a bright & spacious living area connecting seamlessly into the kitchen. Kitchen is equipped with storage space & reverse osmosis water filtration system. Upstairs are 3 spacious bedrooms with flooring throughout. The finished basement adds valuable living space, perfect for a home office, recreational room or guest suite. Enjoy summer evenings in the private backyard and enjoy the perks of living in a mature established neighbourhood with nearby parks, schools, shopping and all the charm that Fergus has to offer. (id:59646)
963640 Road 96
Embro, Ontario
Looking to build your dream home? Looking for a little bit of rural countryside? This double wide lot measuring 132 ft x 132 ft is located in the charming village of Harrington, ON. Located 15 mins to St. Mary's, 17 minutes to Stratford, 31 mins to Woodstock and 45 mins to London. A bungalow originally built in 1870 sits on the property with 2 sheds and a large 2 storey garage with hydro. Has been owned by the same family for the last 39 years and now available for sale. Zoned residential and could be the perfect lot for your dream project. This charming village location includes Wildwood Conservation area with Wildwood Lake and heritage mill, a baseball diamond and playground with hiking trails and campgrounds nearby. Enjoy the serene, enjoy the quiet and enjoy the beautiful farmlands on your drive to Harrington. (id:59646)
1208 Reg's Trail
Dysart Et Al (Dudley), Ontario
Pack your toolbox and bring your closest friends opportunities like this are rare on Drag Lake. This original classic cottage sits on a prestigious 2-lake chain, offering seamless boating between Drag Lake and Spruce Lake. Whether you're dreaming of a renovation, a full rebuild, or a thoughtful renewal, the possibilities here are endless. The property features a prime building footprint just steps from the water's edge, with an impressive 500+ feet of rugged rock shoreline, offering majestic long-lake views and excellent privacy. Regs Trail winds through the acreage, perfect for hiking and immersing yourself in nature. All of this, just minutes from the charming Haliburton Village with its shops, restaurants, and golf. A truly superb location for your lakeside vision. (id:59646)
307 - 93 Westwood Road
Guelph (Willow West/sugarbush/west Acres), Ontario
Attention families! Over 1600 square feet directly across from a park and with access to a pool, hot tub, sauna, and gym for less than $460K!!! Welcome to Unit 307 at 93 Westwood Road. This spacious 3-bedroom unit features a custom-built kitchen with stainless steel appliances and cupboards right to the ceiling, a formal dining room, a laundry room, and an oversized living room with a bonus area that can be used as an office or kids' play centre. Families will enjoy the 3 generous bedrooms - each with large closets, and the renovated 4-piece bath. Don't miss the handy 2-piece ensuite that is attached to the walk-in closet in the primary bedroom! The monthly fee includes your heat, hydro, and water, making your payments simple and predictable. The building has recently been updated and is loaded with amenities plus it is situated directly across from Margaret Greene Park which offers scenic views and instant access to tennis courts, sports fields, a playground, trails and a brand-new splash pad. Everything you need is just a 5-minute drive away, including Costco, the West End Rec Centre, grocery stores, restaurants, child care, and schools. This unit comes with one assigned parking space in the garage, plus there are unassigned parking spots on the back surface lot. Don't miss your chance to own this spacious, move-in-ready unit in a vibrant, convenient neighbourhood! (id:59646)
10 Kortright Road E
Guelph, Ontario
10 Kortright Rd E is a fantastic 3+3 bedroom home with a finished basement & separate entrance, situated on a large lot in a highly sought-after neighbourhood! With excellent in-law or income potential, the ability to add additional bedrooms & prime location near the UofG, this property is a standout opportunity for investors, students, families looking to offset their mortgage or multi-generational households. Upon entering you’re welcomed into a spacious living & dining area featuring solid hardwood floors, soaring cathedral ceilings & multiple windows that flood the space with natural light. The eat-in kitchen is equipped with S/S appliances, ample counter space & dinette that opens seamlessly onto the backyard through sliding doors. Adjacent to the kitchen, the bright family room complete with cozy fireplace & large window overlooking the backyard, offers the perfect space to relax & unwind. 3pc bathroom & convenient laundry room complete the main level. Upstairs, the primary bedroom impresses with its generous W/I closet & 3pc ensuite featuring an expansive vanity. There are 2 additional large bedrooms & 4pc main bathroom with a shower & tub combo. The fully finished basement, with its own separate entrance, offers significant potential. It includes 3 spacious bedrooms, 3pc bathroom & second laundry room. With some adjustments, this space could easily be converted into an income-generating suite or an in-law setup. The outdoor space is equally impressive featuring a large back deck & massive, fully fenced backyard—perfect for relaxing or entertaining. Located just a 2-minute drive to the University of Guelph (15-minute walk or 8-minute bus ride), this home is ideally positioned near countless amenities including Stone Road Mall, restaurants, fitness centres, shops & LCBO. It also offers quick access to the 401 for commuters & is just steps from MacAlister Park Playground & within walking distance to École Arbour Vista. (id:59646)
118 King Street E Unit# 1118
Hamilton, Ontario
Welcome to Hamilton's most prestigious, historical condo building, the Residences of Royal Connaught. Beautiful, South/East facing, 1 Bedroom Condo with Downtown Hamilton and Escarpment Views! Complete with TWO storage lockers, a Parking Space, In-suite laundry, and a large Walk-in closet and Option to buy Furnished! . With loads of upgrades, this open concept condo features a large peninsula with granite counters, extended height upper cabinets, stainless steel appliances, trendy light fixtures, a stand up shower with glass doors, and custom window blinds throughout. Steps to Starbucks, Gore Park, the GO Station, James St. N Shopping and restaurants, minutes to Hamilton's Bayfront Park & Highway Access. This is the home you've been waiting for! (id:59646)
149 Weir Street N
Hamilton, Ontario
Welcome to this charming one and a half storey detached residence in the awesome Homeside Neighbourhood. This fantastic location is only a 15-minute walk to The Centre on Barton that has everything you need! Freshly renovated, there’s nothing to do but move in. Boasting almost 1,500 square feet of finished living space, and three well sized bedrooms - including a main floor bedroom – this house simply must be seen! The kitchen features new (2024) Maple cabinets and stunning granite countertops. Follow the hardwood floors into the spacious living room, where you can relax and unwind after a long day. Enjoy hosting dinner parties in the separate dining area, which is gleaming with beautiful hardwood floors. The main bathroom and powder room have both been recently updated, blending form and function seamlessly. Go downstairs into the basement recreation room, which features new pot lights and new insulation (2024). The fully fenced backyard is a great space for the kids and pets to play. With parking for three cars, this house ticks all the boxes. Furnace, A/C, Roof, and Windows have all been updated in 2024. Don’t be TOO LATE*! *REG TM. RSA. (id:59646)
50 Drew Street
Guelph (Junction/onward Willow), Ontario
Charming 3-Bedroom Raised Bungalow with Modern Upgrades and Plenty of Space Welcome to your new home! This beautifully updated raised bungalow features 3 spacious bedrooms and a host of modern updates that make it perfect for comfortable living. The interior boasts stunning new flooring and a refreshed bathrooms, blending style with functionality. Outside, you'll find a large lot with ample parking for up to 6 cars, ensuring convenience for you and your guests. The expansive yard is home to a generously sized, concrete pool with all mechanical equipment including lines replaced in 2024. This is ideal for summer fun and relaxation. Located close to local amenities, you'll enjoy the convenience of nearby shops, schools, and parks, all while living in a serene and spacious setting. Don't miss out on this fantastic opportunity to own a home that combines modern updates with plenty of room for outdoor enjoyment and easy access to everyday conveniences! (id:59646)
399 Queen Street S Unit# 213
Kitchener, Ontario
Welcome to Unit 213 at 399 Queen St S, a modern and stylish 1-bedroom, 1-bathroom condo located in the heart of downtown Kitchener. This thoughtfully designed unit features an open-concept layout that seamlessly connects the eat-in kitchen and living area, creating a bright and inviting space perfect for everyday living and entertaining. The kitchen is equipped with quartz countertops, stainless steel appliances, and a contemporary backsplash, offering both functionality and sleek aesthetics. The spacious bedroom provides excellent closet space, making it both comfortable and practical. Enjoy the convenience of in-suite laundry, as well as your own private balcony—ideal for relaxing with a morning coffee or winding down in the evening. With 9-foot ceilings, pot lights, and modern finishes throughout, the unit offers a refined urban living experience. Located just steps from Victoria Park, this condo is within walking distance to St. Mary’s Hospital, the Kitchener Farmers Market, restaurants, entertainment venues, public transit, and scenic walking and bike trails. Residents also have access to premium building amenities including a fitness center, guest suite, event room, and dog washing station. Unit 213 is the perfect blend of contemporary comfort and an unbeatable central location. **Please note: some pictures are virtually staged (id:59646)
21 Melmar Street
Brampton, Ontario
Stunning Immaculate End Unit Townhouse Feels Like A Semi, Approximately Just Over One year Old Luxury Executive Townhouse 3 Story in the Heart Of Brampton For Lease In a Newer Master Planned Community .This Stunning Modern Townhouse has Open Concept Living & Dining Rooms with Laminate Floors, with a Walk Out to A Private Large Balcony. Bright & Spacious Kitchen With Stainless Steel Appliances. Granite Countertops, Primary Bedroom With Mirrored Closet and a 3 Piece Ensuite Bathroom. Modern Upgraded Kitchen With Granite Countertops, Spacious Living room, Walk out to a Spacious Balcony. Washer and Dryer on 2nd Floor, with Laundry Sink on the Ground Floor. Excellent location Minutes Drive to the Go Station, GO Buses, Grocery Stores, Shopping, Plazas, Restaurants, Cafes and Entertainment, Community Centre , Amenities, and much more. Close Walk to Public Transit, Parks, Trails. Schools, Large Plaza with a Super Market Nearby. Included for the Tenant's use S/S Fridge, S/S Stove With Exhaust Vent, S/S Built In Dishwasher, Ensuite Washer and Dryer, Microwave Oven, Central Air Conditioning Unit, Existing Blinds Throughout. Minutes Drive to 407/427/403/401/410 Highways for Easy Access (id:59646)
1 Victoria Street S Unit# 1512
Kitchener, Ontario
PRISTINE AND AVAILABLE FOR IMMEDIATE OCCUPANCY ! Here is your opportunity for Urban living in the heart of Kitchener's Innovation District in the building known as 1 Victoria. This awesome freshly painted, carpet-free, open-concept, 2-bedroom corner unit condo boasts spacious living, large east-facing windows allowing for spectacular city views and an abundance of natural light. The space features a full 5-piece bathroom with side-by-side sinks, and in-suite laundry discreetly tucked away in a dedicated laundry room. The open living and kitchen areas offer ample space and are equipped with granite countertops, a double undermount sink, a breakfast bar, and modern black stainless steel appliances, including a fridge, stove, microwave, and dishwasher. From the living room there is access to the large balcony for morning coffees or to relax and unwind in the afternoon on your outdoor patio set. The building offers a range of amenities, such as an outdoor terrace overlooking King St S, an entertainment room with a catering kitchen, a fitness facility, and a theater room. Call to book your private viewing today (id:59646)
15 Freeman Place Unit# Upper
Hamilton, Ontario
Welcome to #Upper - 15 Freeman Place, a beautifully renovated 4-bedroom, 1.5-bathroom upper-level unit nestled in a legal non-conforming duplex. This spacious unit offers approximately 1,300 square feet across the second and third floors, combining modern updates with everyday comfort. Step inside to discover fresh paint, new laminate flooring, and a brand-new heating and AC system ensuring year-round comfort. The functional layout boasts a large living and dining area, a stylish kitchen, four generously sized bedrooms, an updated main bathroom, and a convenient powder room. Enjoy your morning coffee or unwind after a long day on your private balcony. Additional features include private in-suite laundry and two dedicated parking spots - a rare find in this area. Tenants are responsible only for hydro, keeping monthly costs manageable. Situated in the heart of Hamilton's historic Durand neighborhood, 15 Freeman Place offers a tranquil, tree-lined setting with easy access to a wealth of amenities. You're just steps away from St. Joseph's Healthcare Hamilton, making it ideal for healthcare professionals. The property is also within walking distance to the Hamilton GO Centre, facilitating effortless commutes to Toronto and surrounding areas. Explore the vibrant local scene with nearby attractions such as the Art Gallery of Hamilton, Hess Village's lively entertainment district, and the serene trails of the Niagara Escarpment. Families will appreciate the proximity to reputable schools and parks, while shopping enthusiasts can indulge at the nearby Jackson Square Mall. Available immediately, this move-in-ready unit is perfect for families, young professionals, or students seeking a comfortable and convenient living space. Don't miss out on this freshly updated rental opportunity! Some photos are virtually staged. (id:59646)
2320 Hendershot Road
Binbrook, Ontario
Discover the perfect blend of comfort and potential at 2320 Hendershot Rd, just outside Binbrook. This spacious home offers over 2000 square feet on one floor, with a full basement that has in-law suite potential and a separate entrance. Inside, stunning hardwood floors and a bow window in the living room create a warm and inviting atmosphere. The elegant plaster walls and newer drywall in bedrooms add greater insulation value, while the teak wood kitchen caters to culinary enthusiasts. The great room features a cozy gas fireplace, and the basement includes a wood fireplace for added warmth. Modern conveniences include central air, central vac, a heated garage, and a roughed-in bathroom in basement, basement has been fully waterproofed and exterior walls and attic have been reinsulated, (House has radon detector). Set on a generous lot with a heated in-ground pool, this private retreat is perfect for relaxation and entertainment. 5 Bedrooms, with workshop, 3 baths and roughed in shower. Enjoy low voltage lighting around the pool and deck for a serene ambiance. Don’t miss this exceptional home—schedule your viewing today! (id:59646)
297 Saint Marie Street
Collingwood, Ontario
Located on the upper level of a charming red brick commercial building, this beautifully updated 1-bedroom, 1-bathroom apartment offers effortless living in an unbeatable location. Just a short walk to downtown Collingwoods shops, restaurants, waterfront, and trails, this is lifestyle-focused living at its best.Inside, you'll find stylish, modern finishes throughoutincluding an open-concept living space and updated kitchen. Step out onto your private balcony to take in panoramic views and stunning sunsetsperfect for relaxing or entertaining. Bright, inviting, and move-in ready, this unique apartment is perfect for professionals or couples seeking character, convenience, and comfortall just minutes from the heart of Collingwood. (id:59646)
25 Gray Street
Severn (Coldwater), Ontario
In search of a quaint, solid stone & brick bungalow in the heart of Coldwater? This property is a must-see! Featuring 2 bedrooms, 2 bathrooms, a roomy eat-in kitchen with separate dining room that could potentially be a 3rd bedroom on main floor, large living room with a beautiful stone fireplace, a generator, central air, a sunroom to enjoy with a walk-out to the deck and the beautiful backyard with a B/I shuffle board, an oversized single garage, a full partially finished basement includes 3 piece bath, laundry, family room, workshop/utility room and a LARGE storage room. Located within walking distance to school, downtown, churches, bowling, rec centre & SO much more. This house won't last long, check it out today!! (id:59646)
54 Merritt Crescent
Grimsby, Ontario
Welcome to Beautiful Grimsby! Discover this lovingly maintained home, ideally and conveniently located within walking distance to downtown shops, restaurants, schools, and the Peach King Arena. Minutes from world-class winneries, QEW HWY and Costco. Owned by the same family for over 20 years, this spacious 3+1 bedroom home offers comfort, charm, and a layout designed for easy living. Step into the bright front foyer and enjoy the thoughtful design of this home. The kitchen features updated appliances, a lovely dining area with a bay window that brings in plenty of natural light. Convenient main floor laundry. The generous living room walks out to your private backyard oasis, complete with an above-ground pool (2020) with new filter and liner in 2024 and stunning landscaping — perfect for relaxing or entertaining. Upstairs, the oversized primary bedroom includes ensuite privilege, accompanied by two additional spacious bedrooms. The lower level offers a fourth bedroom with an egress window and a cozy finished rec room featuring a wood-burning fireplace (not used by current owner) also a 3 piece rough in bathroom Recent Updates Include: Windows (2018 & 2024), Front Door (2018), Shingles (2019) , Furnace & A/C (2014) This home has been lovingly cared for and is ready for its next chapter. Come to Grimsby and discover all that this quaint town has to offer. You’re going to love it here! (id:59646)
1350 Main Street E Unit# 308
Milton, Ontario
Welcome to this quiet and well-maintained condo, ideally situated in one of Milton’s most walkable neighbourhoods! Just steps from shopping, dining, and everyday conveniences, this location also offers quick access to the Milton GO Station and Highways 401 & 407 — perfect for commuters and urban explorers alike. Surrounded by nature, this home is also just minutes from several beautiful conservation area parks, offering easy access to trails, green space, and year-round outdoor recreation — ideal for nature lovers and active lifestyles. This 1-bedroom + den, 1-bath suite offers a bright, open feel with a modern, carpet-free interior and plenty of natural light. Enjoy a sunny east-facing balcony — the ideal spot to start your day. The spacious den is perfect for a home office, guest area, or cozy reading nook. You’ll also appreciate the convenience of in-suite laundry, generous closet space, and a clean, low-maintenance layout throughout. Additional highlights include a stylish four-piece bathroom, two storage lockers — one conveniently located beside the balcony and another in the underground parking area — plus one underground parking space. Residents also enjoy access to premium building amenities, including a fully equipped fitness centre, a party room for entertaining, and a handy car wash bay. Move-in ready and full of charm, this condo is an excellent choice for first-time buyers, downsizers, or investors seeking comfort, convenience, and a fantastic lifestyle in a sought-after location. (id:59646)
23 Cooper Street
Collingwood, Ontario
Immaculately maintained bungaloft in Pretty River Estates, steps to trails and dog park and minutes to ski hills and downtown Collingwood! The main floor offers an open plan living/kitchen/Dining are with vaulted ceiling and gas fireplace, a bonus room which makes an ideal office, den or guest bedroom and primary suite with 4 piece bathroom. The 2nd level offers a 3 piece bathroom and 2 guests bedrooms, one with walk in closet, and spacious loft area. The garage fits 2 cars comfortably and has access via a laundry room to the house. The back yard is gated and fully fenced with a 25' x 13' (approx.) stone patio and slate steps from living/dining area. The driveway was refinished in 2023 with exposed aggregate concrete. Upgraded light fixtures, inside and outside, 2023. Back up sump pump 2022. Full list of Features and upgrades available. (id:59646)
66 Seaton Place Drive
Stoney Creek, Ontario
Welcome to Your Dream Family Home! 4 Nestled in one of the most sought-after, family-friendly neighbourhoods, this 4 stunning and spacious home has so much of what a growing family needs! Featuring multiple bedrooms and bathrooms, generous living spaces, and a fully finished basement designed for fun and entertainment, this home is built for making memories. Step outside and enjoy your own private backyard oasis complete with a sparkling pool, perfect for summer gatherings, weekend barbecues, or relaxing after a long day. Located in a safe, welcoming community with top-rated schools, beautiful parks, and plenty of local amenities and activities just around the corner, this property offers a fantastic blend of comfort, convenience, and lifestyle. Whether you're hosting game night in the basement, enjoying quiet family dinners, or watching the kids play in the yard, this home truly has it all. Don't miss your chance to live in a home where every detail is made for family living. (id:59646)
1052 Deta Road Unit# 4
Mississauga, Ontario
Marvelously refreshed one bedroom, one bath, eat-in kitchen and living room apartment in lovely Lakeview neighbourhood. This 2nd floor unit is in a detached home consisting of 4 other units. Includes good sized living room with closet, comfortable bedroom with ensuite 3 pc bath, additional storage. Kitchen boasts great natural light, includes fridge and stove. Some hardwood floors to delight the feet! Shared basement laundry. Large rear fenced yard offers relaxing outdoor space to enjoy warm days and evenings, front porch to relax while the world goes by. Large main foyer is a gone by era of extravagance that is to be enjoyed. Near many amenities, including steps to Long Branch Go, parks, shopping, recreation opportunities, major highways, restaurants, and schools. Surface parking available to rent. (id:59646)

