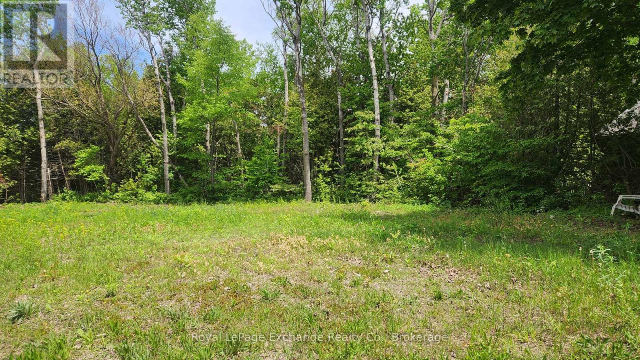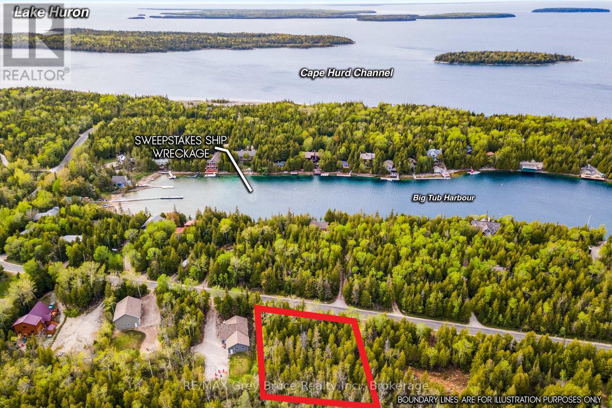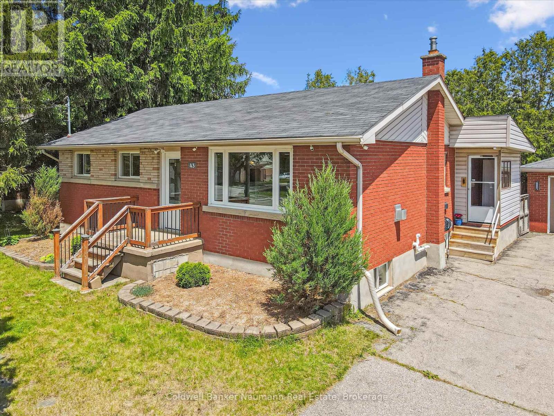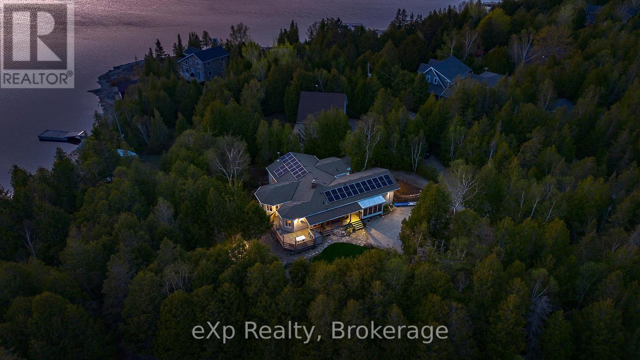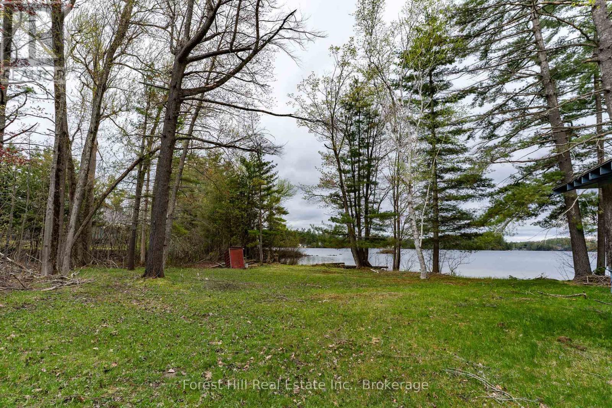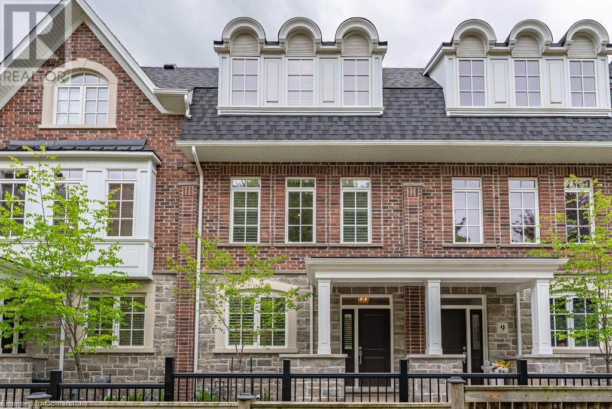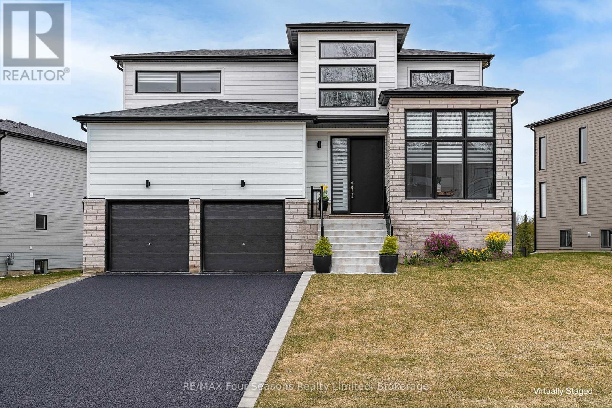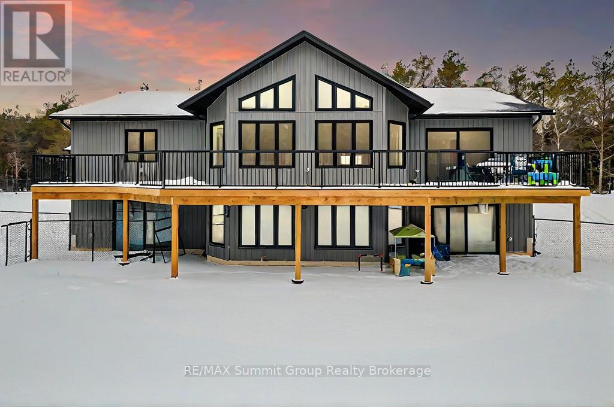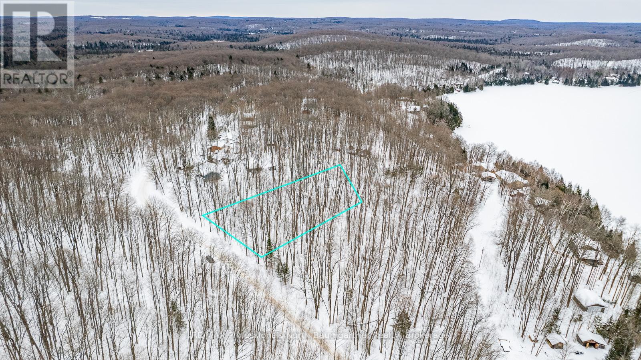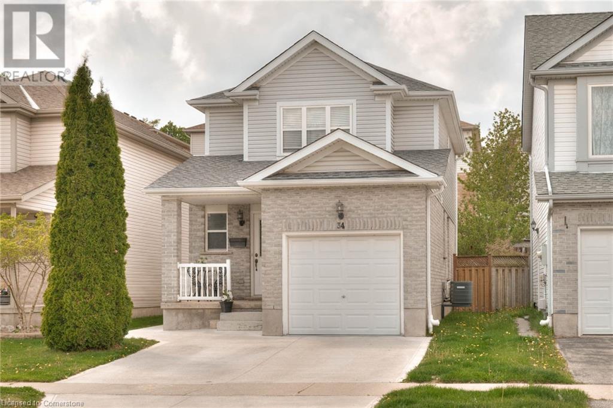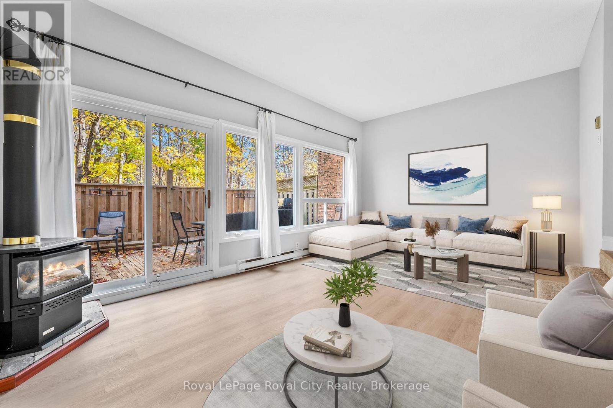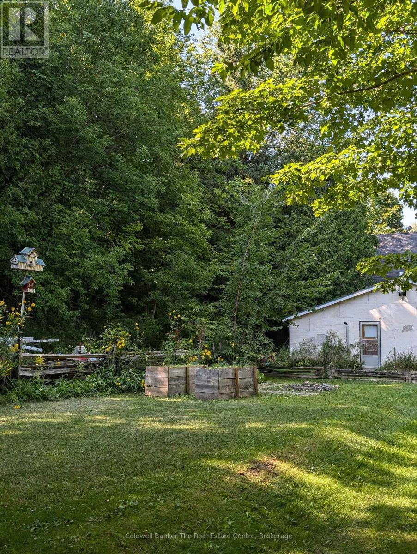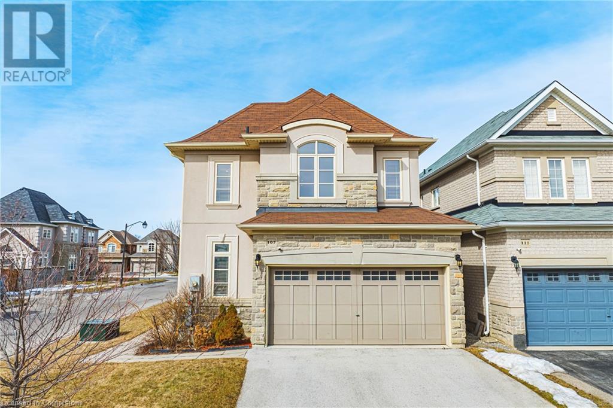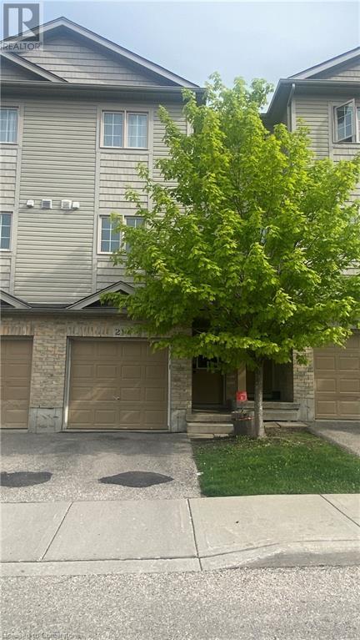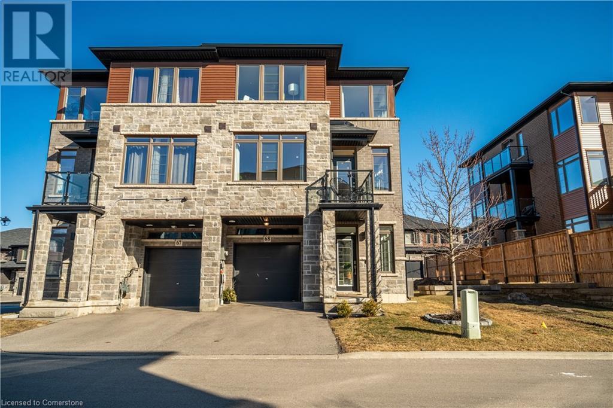58 Kennedy Hill W
Huron-Kinloss, Ontario
Rare vacant lot on top of Kennedy Hill ,steps from sand beach. Very private setting. Some SVCA requirements (id:59646)
Lots 33 & 34 Big Tub Road
Northern Bruce Peninsula, Ontario
This is it! A double lot in Tobermory, located in the desired Big Tub community. This property offers just shy of 0.5 acre only a short walk or bike ride away from Tobermory's amenities, shops, and recreational activities. Sited on a paved, year-round municipal road with electricity available at the roadside. R1 municipal zoning to develop your dream home or cottage. The property is relatively level and well treed for privacy. Imagine embracing the Tobermory lifestyle perhaps starting your day with a hike along the Bruce Trail, followed by a delicious meal at one of the local restaurants, browsing the unique shops, enjoying a game of pickleball, and then relaxing with a refreshing dip in Georgian Bay. For those interested in underwater exploration, Tobermory is also a renowned destination for scuba diving! Whether you envision building a permanent residence or a recreational escape, this double lot presents a wonderful opportunity for your next adventure. (id:59646)
69 Albert Street N
Saugeen Shores, Ontario
Nestled in the heart of Southampton on a 100' x 106' lot, this timeless two-storey yellow brick home exudes character and charm that have been lovingly preserved over the years. With spacious interiors featuring 9'8" ceilings, this stately residence boasts four large bedrooms, a welcoming living room, a bright, open kitchen with dining area, and a distinctive square bay window that fills the space with natural light. Enjoy the convenience of main floor laundry and the bonus of a cozy main floor den, with garden doors that open to a private fenced lot perfect for family gatherings or peaceful relaxation. This home has been updated with gas forced air heating and central air added in 2017, a newer owned gas hot water tank (2019), and roof shingles along with a peaked roof that were replaced in 2014. Newer soffits, fascia, and eavestroughs complete these thoughtful upgrades. For those who love to entertain, the heated in-ground concrete swimming pool is an inviting retreat that will make summers unforgettable. The home's heritage features create a sense of warmth and sophistication. A handcrafted curved staircase, a stunning butternut wood fireplace mantel, classic pine floors, and wide baseboards bring elegance and personality to each room. With large windows allowing abundant light and spacious rooms designed for comfort, this home is a true Southampton gem. Homes like this rarely come to market, and with summer approaching, now is your chance to make this beautiful home yours in time for relaxing. Don't miss this unique opportunity schedule your viewing today! (id:59646)
21 Marilyn Drive
Guelph (Riverside Park), Ontario
Welcome to 21 Marilyn Drive, a stunning townhome nestled in the highly sought-after Riverside Park area! This exquisite property offers a luxurious and comfortable living experience, boasting 3 spacious bedrooms and 4 modern bathrooms. The heart of this home is its open-concept main floor plan, perfect for entertaining and everyday living. Prepare to be wowed by the spacious, custom kitchen by Jacob's Woodworking, featuring top-of-the-line Thermadore kitchen appliances. Cozy up by one of the two gas fireplaces on a chilly evening. Walk out through sliders from the dining area to a lovingly landscaped rear garden offering privacy and tranquility. Three skylights flood the upstairs space with natural light, creating a bright and inviting atmosphere. Three spacious bedrooms, 3-piece main bathroom, Primary has a 4-piece ensuite bathroom, walk in closet and a private and treed view overlooking Riverside Park. Enter the finished basement, where you'll find a cozy media room with various lounge areas, a well-appointed laundry room, an additional 2-piece powder room, and a versatile workspace area, offering ample room for all your needs. The convenience of an attached garage adds to the home's appeal. One of the most remarkable features of this property is its prime location, backing directly onto Riverside Park, offering unparalleled access to nature and outdoor activities. Despite its tranquil setting, you're still just moments away from major shopping centers, providing the perfect blend of serenity and convenience. Low condo fees include all exterior maintenance (roof, windows, doors), snow removal, grass cutting and wooden deck in rear garden. (id:59646)
43 Silvercreek Parkway N
Guelph (Junction/onward Willow), Ontario
Welcome to 43 Silvercreek Parkway North!This charming and meticulously maintained brick bungalow offers comfort, convenience, and exceptional spaceboth indoors and out.Step inside to a bright and spacious living room, highlighted by a large front-facing window that floods the space with natural light. Custom built-ins surround the cozy gas fireplace, adding style and functionality. Off the living area, you'll find two bedrooms. The first makes an ideal guest room or home office. The second is a gracious primary suite, a peaceful retreat with an enviable walk-in closet. The updated bathroom includes a convenient walk-in shower.At the back of the home, the kitchen and dining area overlook the private backyard and provide direct access to the expansive deckperfect for entertaining. The kitchen features ample storage space and room for culinary creativity.The lower level offers additional living space with two additional bedrooms, a three-piece bathroom and a large recreation room, perfect for relaxing, entertaining and hosting extended family. Step outside to enjoy the fully fenced backyard with an expansive deck. A standout feature is the oversized double garage, offering abundant space for parking, storage, or a workshop. The garage has a 60amp panel (sub from main). The space where the hot tub was in the deck has servicing so if one wanted to bring in a hot tub for enjoyment, that would be easy! Located in a well-established neighborhood, be sure to see this home that has been proudly updated and well maintained. (id:59646)
17 Webb Circle
Dysart Et Al (Dysart), Ontario
FOR RENT: all inclusive! Located in the highly coveted Silver Beach community on Kashagawigamog Lake, this beautifully maintained 2000sq ft home is one of only seven homes in the neighbourhood with direct lake access and incredible water views. Offering both luxury and convenience, this newly built home was completed in 2019, is just minutes from Haliburton and right around the corner from Pinestone Golf Course. The bright, open-concept design presents cathedral ceilings with a neutral colour palette, creating an airy and inviting atmosphere throughout. The custom kitchen features timeless white cabinetry, granite countertops, stainless appliances and a peninsula perfect for hosting. Large windows flood the space with natural light, plus both the primary bedroom and living room offer walk-out access to a large lakefront deck; perfect for relaxing, entertaining or just enjoying the picturesque scenery. This main-floor living home boasts a spacious primary bedroom with a stunning ensuite bathroom and a walk-through closet for ultimate functionality and comfort. The lower level features two additional bedrooms and a full bath, with a walk-out to a spacious stone patio lakeside patio. Enjoy the warmth and charm of two built-in propane fireplaces, adding both comfort and ambiance to the home. An attached garage offers additional storage space and functionality. In addition to the remarkable home, being a part of the Silver Beach community gives you access to the shared dock, community room and gym. With walking trails throughout the shared property and easy access to Kashagawigamog Lake, nature is at your doorstep, making this an ideal retreat for outdoor enthusiasts. With snow removal, grass cutting and water included in the reasonable condo fees, this low-maintenance home allows for an easy lifestyle without compromising on style or location. (id:59646)
53 Little Pine Drive
Northern Bruce Peninsula, Ontario
Prepare to be captivated by this exceptional lakefront property offering the quintessential Lake Huron lifestyle. Nestled on an expansive 0.70-acre lot with an impressive 84 feet of pristine shoreline of quiet cove, this home is your front-row seat to spectacular sunsets that paint the sky in breathtaking colors every evening. Boasting over 2,200 sq ft of beautifully maintained living space, this spacious retreat features 4 generously sized bedrooms and 3 well-appointed bathrooms ideal for families, guests, or a serene getaway. The bright and airy living room welcomes you with soaring vaulted ceilings, a cozy wood and gas fireplaces, and an abundance of natural light.Enjoy year-round lake views from the stunning 4-season sunroom, perfect for morning coffee or evening relaxation. For gardening enthusiasts, the heated greenhouse (radiant in-floor + electric baseboard) offers a dream space to grow all year long.Thoughtfully updated over the past 9 years (full list of upgrades available), this home blends modern comfort with natural beauty. Highlights include a new boiler with zoned heating (east wing, west wing, main living area), a new dock for lakeside adventures, and ample storage throughout. A detached garage adds extra convenience for parking or workshop space.Whether youre looking for a permanent residence or a seasonal escape, this meticulously cared-for home is a rare find. Dont miss your chance to own a piece of Lakefront Living at Its Best 53 Little Pine Dr. A must-see! (id:59646)
1286 Hemlock Point Road
Muskoka Lakes (Medora), Ontario
Gorgeous re development property on south Lake Joseph, exclusively addressed on prestige's Hemlock point road. Family held for generations. Situated amongst some of lake Joseph's finest estate lake houses. Grandfathered setbacks, level park like grounds, wonderful for all ages, incredible view with sunset west exposure, beautiful sand beach, walk in swimming, tucked away from boat traffic. Close proximity to Port Carling and Port Sandfield amenities, shopping, restaurants, golf etc. A rare opportunity!! (id:59646)
2362 New Street Unit# 8
Burlington, Ontario
Welcome to a small complex of 11 executive condo townhomes located a short walking distance to downtown, the lake, and the bike path as well as a multitude of recreational activities and parks. This is a two bedroom unit each with its own en suite and walk-in closet, kitchen with stainless steel appliances, large island and dining area, upper level laundry and full unfinished basement with plenty of storage. This unit has a double garage and large sunny patio complete with awning. An additional room plus 4 piece bath on the main floor offers a variety of possible options. Enjoy many custom upgrades including a beautiful fireplace with built-in cabinetry, pot lights, shutters on all windows and built-in bookshelves. The kitchen has under cabinet lighting, pullouts, and an added pantry to enhance the bright sunny floor plan . (id:59646)
95 Goldie Court
Blue Mountains, Ontario
Welcome to your Four-Season oasis in the Bayside Community!! If you are seeking a lifestyle that embraces the beauty of every season while enjoying the convenience of modern living, look no further. This exquisite three-bedroom, three-bathroom open-concept home is designed to offer the perfect blend of comfort and luxury. The spacious open-concept design seamlessly connects the living, dining, and kitchen areas, creating an inviting atmosphere ideal for entertaining family and friends. The high-end kitchen features top-of-the-line JennAir appliances, a walk-in pantry, up-graded to the ceiling cabinetry and ample counter space with quartz countertops. The cozy living area, highlighted by a gas fireplace offers warmth and ambiance, while modern brass fixtures add a touch of elegance, creating a sophisticated yet comfortable environment. Retreat to the luxurious primary bedroom, complete with a walk-in closet and a beautifully appointed ensuite bathroom upgraded with quartz countertops and brass fixtures and hardware. Outdoor adventures await just beyond your doorstep, with the scenic Georgian Trail offering miles of paths for cycling and walking. For winter sports enthusiasts, the nearby Georgian Peaks Ski Club provides excellent skiing and snowboarding opportunities, while golf lovers can enjoy the proximity to the Georgian Bay and Lora Bay Golf Courses. A short bike ride or drive will take you to the charming Village of Thornbury, known for its delightful boutiques and restaurants. Enjoy local dining experiences, shop for unique treasures, or relax by the water - this vibrant community has something for everyone. Conveniently located just 20 minutes from the thriving Town of Collingwood, you will have access to even more shopping, dining and entertainment options. Whether you are looking for a home base filled with activity or a tranquil retreat to unwind, this property in Bayside Community is the perfect choice. (id:59646)
615690 Hamilton Lane
West Grey, Ontario
Looking for space to bring family together under one roof while still giving everyone room to breathe? This thoughtfully designed property sits on nearly 5 acres just minutes from Markdale and a quick drive to Beaver Valley Ski Club, offering the perfect setup for multi-generational living. The main house offers over 2,500 sq. ft. on the main floor alone, with a total of five bedrooms, three full bathrooms, and a finished walkout lower level that gives you options, whether it's space for adult kids, in-laws, or extended family. The lower level includes a huge rec room, kitchenette/wet bar, and four walkouts to the yard. There are rough-ins for a fridge, stove, and shower too, making it easy to set up a full secondary living area if needed. The kitchen is designed with the home chef in mind: a large 15-foot island, deep drawers for easy access, a built-in spice rack, porcelain slab counters, and a cooktop with downdraft ventilation. It's open to the living and dining areas, so hosting big family dinners or casual get-togethers feels natural and easy. The bonus? A fully equipped 950 sq. ft. guest house complete with its own laundry perfect for grandparents, a separate work-from-home setup, or even rental income. Outside, you'll find over half an acre of cleared land, multiple fenced yard areas for pets or play, a 55-foot deck for gathering outdoors, and wide gates for easy access. The home is heated and cooled with geothermal, and includes modern touches like ethernet hookups in the gym and office with excellent internet, and a commercial-grade hot water pressure tank. It's rare to find a property that balances shared living with personal space this well. If your family has been looking for a way to live together without stepping on each other's toes, this might be the one. (id:59646)
Lt 51 Wenona Lake Road
Dysart Et Al (Dudley), Ontario
Discover this fantastic 0.42-acre lot in a serene and peaceful area, ideal for your family retreat. Conveniently situated on a year-round road with easy access to hydro and telephone services. Surrounded by mature trees, the lot offers ample privacy, making it a perfect spot to unwind. Additionally, it includes a1/12 interest in a waterfront lot on beautiful Wenona Lake (LT 62; Plan 482 - PIN: 391630221), featuring stunning western exposure sunsets over the water. This property is just a 15-minute drive from Haliburton Village where you will find a range of amenities, including local shops, restaurants, and cafes, as well as essential services such as grocery stores, healthcare facilities, and schools. The village also boasts a vibrant arts community, with galleries and cultural events, along with numerous outdoor activities like hiking, boating, and fishing in the surrounding natural beauty. (id:59646)
4 Braun Avenue Avenue
Tillsonburg, Ontario
Presenting Stunning Bright Spacious 4 Braun Ave, Previously Being Used as MODEL HOME By BUILDER!! Built by Quality Builder Hayhoe Homes. This 2 Storey End Unit Town has approx. 2,198 finished sq. ft. with single car garage and is the perfect home designed for small to big families in mind. Offering an open concept main floor with 9' ceilings, spacious foyer, powder room, large open concept kitchen/dining/great room with electric fireplace and patio door to rear deck. The designer kitchen features gorgeous quartz counter tops, tiled backsplash, island and breakfast bar. The second level features 4 spacious carpeted bedrooms with the primary suite having a 3 piece ensuite bath and large walk-in closet, second floor laundry for stacked washer/dryer and 4 piece main bath. The finished basement features a large family room, bathroom and plenty of space remaining for storage. Just minutes to parks, trails, shopping, restaurants and grocery stores. (id:59646)
34 Reistview Street
Kitchener, Ontario
Welcome to 34 Reistview Street, nestled in the desirable Laurentian Hills/Activa neighbourhood of Kitchener. This clean, move-in ready 3-bedroom home sits on a quiet, family-friendly street, just minutes from schools, parks, trails, shopping, and easy access to Highway 7 & 8. The bright, carpet-free main floor features an open-concept layout with walkout to a private deck and fully fenced backyard—ideal for relaxing or entertaining. The finished basement rec room adds versatile living space for a playroom, home office, or family room. Recent updates include a double concrete driveway (2022), roof (2021), and furnace (2017). A fantastic opportunity for families, or anyone looking for a great home in a great location! (id:59646)
165 - 2050 Upper Middle Road
Burlington (Brant Hills), Ontario
Welcome to Unit 165 at 2050 Upper Middle Road in Burlington! This beautiful home features three spacious bedrooms that are bathed in natural light. The primary bedroom is a true retreat with its serene ravine view, walk-through ensuite, and wall-to-wall closet. On the main floor, you'll love the cozy living environment where the open kitchen and dining area flow seamlessly into a high-ceiling living room that opens up to the backyard deck perfect for entertaining or just relaxing. Plus, you'll never have to worry about clearing snow off your car in the winter, thanks to the two underground secured parking spaces conveniently located close to the unit. Pets are permitted. This home truly combines comfort, convenience, and a picturesque setting! Living in this well sought after Brant Hills neighbourhood offers convenient access to a variety of amenities, including the Brant Hills Community Centre and Library with its indoor recreational complex, sports fields, and tennis courts. Nearby shopping options include Beacon Hill shopping plaza and Burlingwood Centre. The neighborhood is also close to parks, schools, hiking trails, and major highways like the 407 and Q.E.W., making it ideal for families and outdoor enthusiasts. (id:59646)
8934 County Rd 9 Road
Clearview, Ontario
Welcome to this charming family home nestled just outside the picturesque village of Creemore! This delightful property offers a unique opportunity for those looking to make their mark on a cozy residence in a sought-after location. The property sits on a generous lot, providing a fantastic outdoor space for children to play or for gardening enthusiasts to cultivate their dream garden. The backyard offers plenty of potential for outdoor entertaining and enjoying the serene countryside views. With its prime location near the charming village of Creemore, you'll have easy access to local amenities, including boutique shops, delightful eateries, and community events that capture the spirit of this quaint area. Whether you're a first-time buyer, an investor, or someone looking for a project to make your own, this home offers the perfect canvas for your vision. Being sold as-is, this property presents an exciting chance to invest in a great area and create a personalized home that meets your needs. Don't miss out on this opportunity to be part of the Creemore (id:59646)
107 Hazelton Avenue
Hamilton, Ontario
Welcome to 107 Hazelton Avenue situated on Hamilton Mountain. This stunning Spallacci Built home is located in the Eden Park Survey, surrounded by all the modern day conveniences. A floor plan which offers an abundance of space for a growing family. The 4 Bedroom with traditional rooms will impress you- designed to allow the sunlight to fill the rooms and bedrooms. This home is carpet free! A crisp white kitchen with a breakfast bar and access to the backyard. The formal dining room make entertaining delightful adjacent to the living room and kitchen. The second level offers a spacious Master Bedroom with walk-in closet and en-suite, 3 additional bedrooms and another 4 piece bath. Just minutes to grocery stores, restaurants, shopping, fitness centres, Mohawk College, the Hamilton Airport and the Lincoln Alexander Expressway. (id:59646)
9435 Wellington Road 22
Erin, Ontario
Welcome to your peaceful retreat on a picturesque 1-acre lot just outside of Hillsburgh, where the beauty of country living surrounds you. This charming bungalow is nestled among mature trees, offering the perfect mix of privacy, comfort and space to create the lifestyle you’ve been dreaming of. With a spacious open-concept layout, the home is filled with natural light from oversized windows and enhanced by pot lights throughout, creating a warm and welcoming atmosphere. The heart of the home is the modern kitchen, complete with ample cabinetry, a large island with built-in stovetop, and a convenient breakfast bar. It’s the perfect space for casual family meals or entertaining guests, and it opens to a lovely deck where you can unwind, enjoy your morning coffee, or take in the peaceful views of your private backyard. The updated main bathroom features a stylish double vanity and sleek glass shower, combining function and elegance. Two generously sized bedrooms on the main floor offer comfort and tranquility, while the finished basement with its own separate entrance provides incredible flexibility. It includes a spacious recreation room, two additional bedrooms, a bathroom, and a cold cellar—ideal for extended family living, a guest suite, or rental potential. New windows throughout offer added peace of mind. Whether you’re looking to garden, enjoy outdoor hobbies, or simply embrace a slower, quieter pace, this home offers everything you need to make it your own. Just a short drive to Hillsburgh and nearby amenities, this is country living at its best - peaceful, cozy, practical, and full of potential! (id:59646)
276 George Street
Arthur, Ontario
Welcome home to 276 George Street—a charming 3-bedroom, 2-bathroom gem in the heart of Arthur, Ontario! Step into this beautifully maintained home, where classic character meets modern comfort in the warm and welcoming town of Arthur. Nestled in a friendly community known for its SMALL-TOWN CHARM and convenient amenities, this home is perfect for families, first-time buyers, or anyone seeking a SPACIOUS, versatile living environment. Inside, you’ll love the ORIGINAL HARDWOOD FLOORS on the main level, adding timeless elegance to the bright, open layout. A freshly updated kitchen with refinished cabinetry, stylish countertops, and a backsplash. A convenient main-floor bedroom (or home office/guest room) and a FINISHED REC ROOM for movie nights, playtime, or extra workspace. Two additional bedrooms upstairs with NEWER HARDWOOD FLOORING and a modern 4-piece bathroom (renovated in 2022). Peace of mind with recent upgrades: new roof (2020), blown-in insulation (2020), recently updated furnace & air conditioning (owned in the last 3 years), 200 AMP ELECTRICAL SERVICE & low-maintenance vinyl siding. Outside, you’ll appreciate a double-wide driveway and large shed/garage option for ample parking and storage. A well-kept yard in a quiet, family-friendly neighborhood. Arthur offers a tight-knit community with local shops, parks, and top-rated schools—plus easy access to Elmira, Fergus, Guelph, and the Kitchener-Waterloo region (just 40 minutes away!). Whether you love weekend farmers’ markets, scenic trails, or commuter-friendly routes, this location has it all. Don’t miss out—this home combines charm, functionality, and a PRIME LOCATION! Schedule your showing today and fall in love with 276 George Street! (id:59646)
155 Highland Crescent Unit# D21
Kitchener, Ontario
Beautiful open concept 3+1 bedroom townhome in the sought-after 'Highland Woods' community of Kitchener’s Forest Hills, featuring 1.5 bathrooms, a bright and spacious layout, modern kitchen with fridge, stove, and dishwasher, in-unit washer and dryer, a private deck perfect for BBQs, gas heating, and parking for two vehicles (garage + driveway), all conveniently located close to shopping, restaurants, grocery stores, and highways—this home shows extremely well and offers both comfort and convenience. (id:59646)
6343 Division Street
Niagara Falls, Ontario
This treasure of a property checks so many boxes and is as wonderfully unique as you can get. Nestled in a perfect location in Niagara Falls, this 4-bedroom 2 bath gem has so much to offer. Perched on a very generous oversized 56' x 195' lot, this is a gardeners and green space lovers delight providing a very cool outdoor oasis! A fabulous mix of modern and classic woodwork, this home is built like a fortress. Main floor boast 2 bedrooms and flows nicely with all the updates you would expect, with 2 more beds upstairs and endless storage. Downstairs there is a full wet bar, wood stove and a Murphy bed, perfect for entertaining. Noise baffles were installed in the ceiling for ultimate privacy and quietness from the main floor. Can easily be transformed to in-law suite capabilities! Outside is where this property really shines, 1.5 garage, a Victorian shed bunkie (with power), 2 more cedar sheds with a lovely pond and lawn irrigation system. An outdoor fire pit & barbeque caps off this outdoor haven, like a cottage in the city! A new metal roof on top of old roof with a R50 insulation factor keeps you very toasty on a cold winter night! (id:59646)
71 Paisley Avenue N
Hamilton, Ontario
Near McMaster Univ. stunning design, high end material & superior workmanship to describe this completed remodeled home with big extension. Main: Inspiring darken front door opens to the spacious main level with crystal dazzling light fixtures. The sunken living room. Kitchen w granite counter top. Family room with stone fire place. Insulated wooden sun room w walls of windows and open to the fenced backyard with wooden gazebo, shed, stone path and perennial garden blooming Apr.-Nov. Top: A beautiful master retreat with two side stone fireplace, walk in closet, 5-piece Ensuite private and a big balcony. solar channel in the hallway, two other nice bedrooms, noise barrier walls between bedrooms, laundry room and full bath. Lower: Fully finished with extra tall ceilings and separate side entrance. A new kitchen with marble. Recreation room, full bath and second laundry. Updated items include: Energy star windows and appliances, hardwood flooring throughout,200 Amp wiring, LED lights, copper pluming, sewer pipe, stone patio, garage & driveway, tall wooden fence,... etc. RSA. (id:59646)
30 Times Square Boulevard Unit# 68
Stoney Creek, Ontario
This stunning three-storey townhome offers 2 bedrooms + a den and 2.5 bathrooms on the Stoney Creek mountain! The open-concept main floor is bright and spacious, featuring 9-foot ceilings, large windows, and a private balcony—perfect for enjoying your morning coffee. The modern kitchen is equipped with stainless steel appliances, quartz countertops, a large island, and plenty of storage. Upstairs, the primary suite includes a walk-in closet and a private ensuite, while a second bedroom and full bathroom complete the level. Additional highlights include inside garage entry, in-suite laundry with stainless steel appliances, upgraded flooring throughout, and parking for two cars. Ideally located just minutes from top-rated schools, shopping, restaurants, and major retailers. Enjoy easy access to the Lincoln Alexander Parkway, as well as nearby parks and hiking trails. (id:59646)
29 Riviera Ridge
Stoney Creek, Ontario
This beautiful 2 storey, 3.5 bathroom sits on pie shape lot in Prime Stoney Creek location. (36.52 x 172) 120 across in the back. Loads of features includes to brand new renovated upstairs bath & ensuite with his/hers sink with quartz counter tops, new flooring, paint, lighting, shower tile, facets. Hardwood floors & vinyl floors through-out (carpet free) beautiful staircase with iron spindles. Large sunken family room with gas fireplace. Bright large Eat-in Kitchen with stainless appliances. Totally finished lower level with vinyl flooring, pot lights, 3 piece bathroom, electric fireplace, wet bar and home theatre screen and projector. Beautiful modern kitchen with quartz counter tops. Heated garage. Large private pie shaped backyard to entertain your family & friends. Minutes to highway Toronto & Niagara, Costco and Lake. A must see, turn key move in condition. (id:59646)

