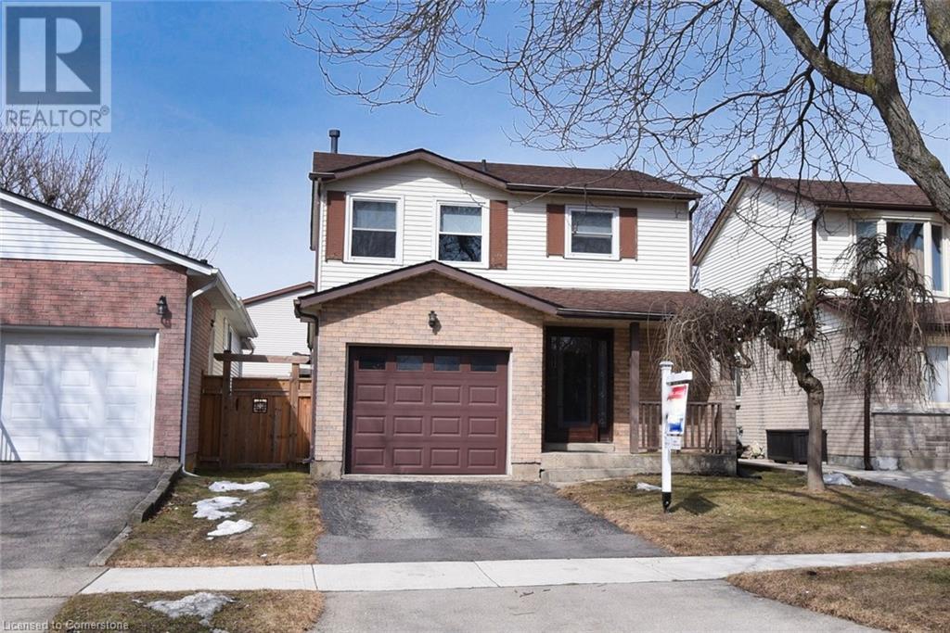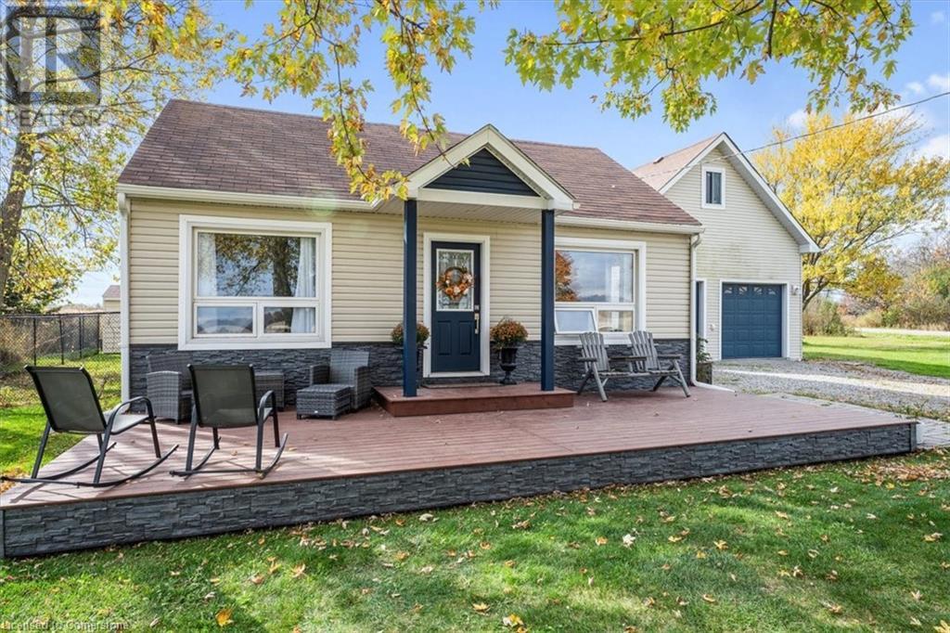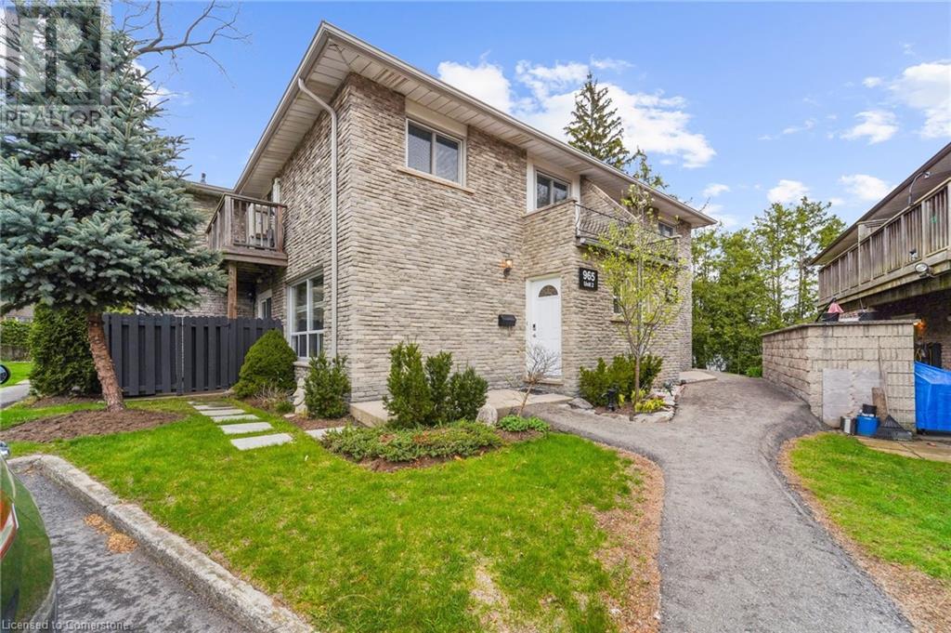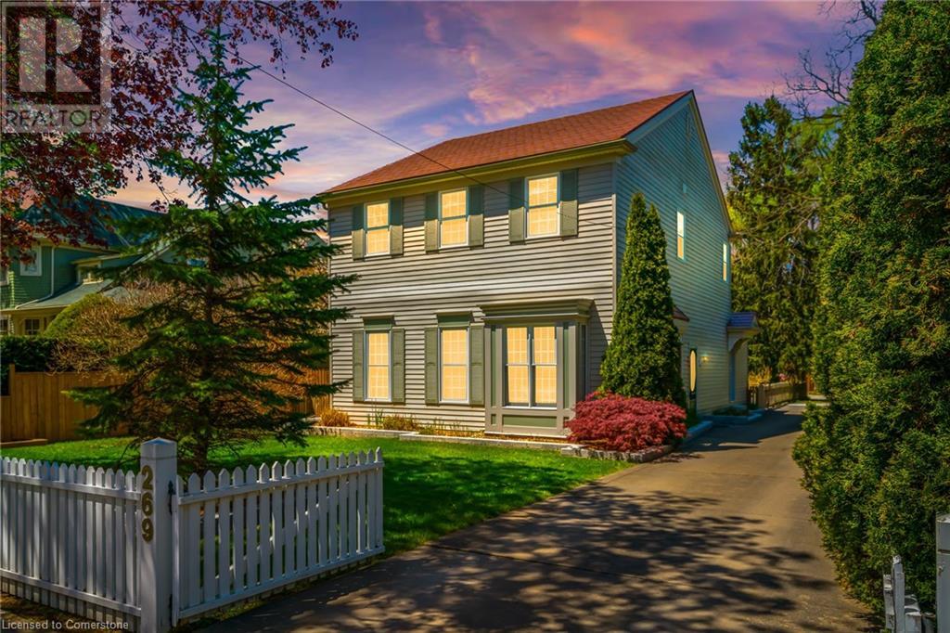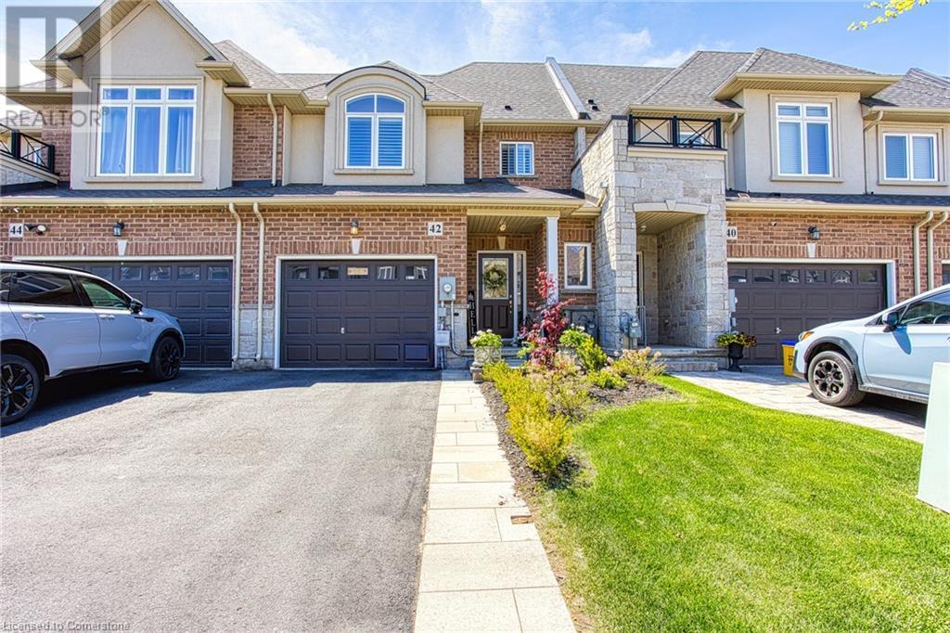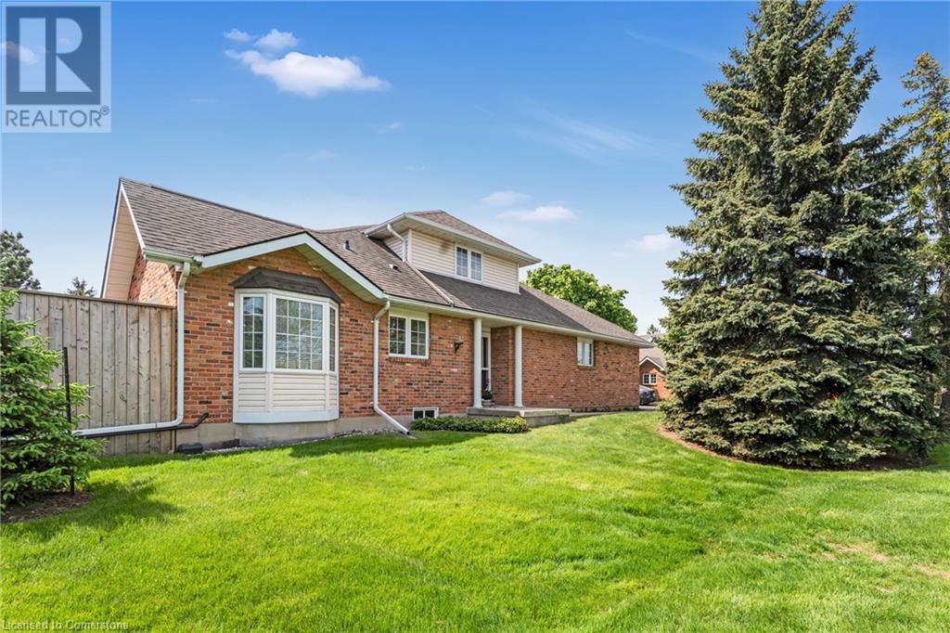44 Dalewood Crescent
Hamilton, Ontario
Fantastic Investment Opportunity in the Heart of Westdale! Welcome to 44 Dalewood Crescent, a well-maintained, purpose-built student rental just a short walk to McMaster University. This prime Westdale location is ideal for investors or parents looking for a smart and secure property for their children. Featuring seven spacious bedrooms, two full bathrooms, and two kitchens, this home offers both comfort and functionality. Located in one of Hamilton’s most sought-after neighborhoods, you’re just steps from Westdale Village, with its charming cafes, shops, and transit options. The home is mostly tenanted with reliable renters and includes one additional room available for added potential income. Whether you’re expanding your portfolio or securing housing for students, this is a turnkey opportunity you don’t want to miss. Back flow valve. Parking. Location Location! (id:59646)
367 Northlake Drive
Waterloo, Ontario
Discover charm and comfort in this inviting bungalow at 367 Northlake Drive. Step inside to a sun-filled kitchen that’s both practical and beautiful. A large bay window invites natural light to pour in, creating a bright atmosphere for morning coffee or family breakfasts. Custom cabinetry adds unique character, while new countertops, an updated sink, and modern appliances (just 2 years old) offer everyday convenience with timeless appeal. The open concept living and dining areas provide the perfect backdrop for both relaxed evenings and entertaining. Expansive windows at the rear of the home frame views of a lush, private backyard—surrounded by mature trees and vibrant greenery, offering a seamless connection to nature and a true sense of calm. With three well-appointed bedrooms on the main floor, there's plenty of space for the whole family. Each room is filled with natural light and offers a cozy feel. Downstairs, the finished basement includes a fourth bedroom—ideal for guests, a teenager’s retreat, or a quiet home office. The lower level also features a spacious rec area with a walkout to the backyard, making it a versatile space that feels anything but basement-like. Whether you're envisioning a home theatre, games room, or your own personal hideaway, this level adapts to your lifestyle and offers excellent potential. Step outside to your private backyard oasis, where a three-year-old deck invites summer BBQs, lazy weekend mornings, or unwinding under the canopy of mature trees. With direct access to a scenic walking trail just beyond the property line, you’ll enjoy easy connection to the outdoors—perfect for peaceful strolls or letting the kids explore. Homes like this don’t come around often—Create the life you’ve been dreaming of, starting at 367 Northlake Drive. (id:59646)
56 Muscot Drive
Stoney Creek, Ontario
Pride of ownership shines in this beautifully maintained and tastefully decorated home. Featuring a sunken living room with a soaring cathedral ceiling, this home offers both charm and functionality. The fully finished basement includes a spacious rec room, playroom, laundry room, and a 3-piece bath. Enjoy year-round comfort with central air and central vacuum. Step outside to a fully fenced yard, complete with a 15' x 12' Wolmanized deck with BBQ gas hook up—perfect for relaxing or entertaining. Additional highlights include a paved driveway, and two dining areas for added convenience. Many updates over the past 3 years! Upper-Level new vinyl flooring on whole level, new carpet on stairs, new baseboards throughout level, new bathroom vanity, mirror and bathroom accessories, new roller blinds in bathroom & master bedroom, all door handles replaced, whole level painted, Main Level new luxury vinyl flooring throughout whole level, new baseboards, new inside doors & closet doors with new handles, new steel front door & screen door, new rangehood, popcorn ceilings removed, whole level painted, Lower Level new carpet, new baseboards, new inside doors with new handles, new bathroom vanity, new laundry tub, whole level painted, Other Natural gas line for BBQ’s installed, Left & back fences replaced, Right fence repaired. ! A must-see home! Book your showing today. (id:59646)
888 Green Mountain Road E
Stoney Creek, Ontario
Explore this value-packed two-bedroom country bungalow, situated nicely on a spacious corner lot of over half an acre. Just minutes from Elfrida, you'll have easy access to a variety of shopping amenities. This home beautifully combines rural living with urban conveniences, making it an ideal choice for first-time buyers or those looking to downsize. Inside, you'll find two main-level bedrooms and a beautifully renovated bathroom. The spacious living room boasts plenty of natural light, while the eat-in kitchen is perfect for family gatherings. Hobbyists will appreciate the detached 24' x 24' two-car garage with almost 12-foot ceilings, equipped with a propane heater and a drop-down staircase leading to the loft for additional storage space. Recent updates within the last five years include new roof, propane forced-air furnace, vinyl siding, and renovated kitchen and bath. Does this rural retreat tick all the boxes on your wish list? Don’t miss the opportunity to make this your new home—call today and for your private tour! (id:59646)
48 Royal Crescent
Southwold, Ontario
Welcome to 48 Royal Crescent, an extraordinary custom-built home offering over 4,500 square feet of high-end living space, designed with luxurious finishes, smart technology & incredible attention to detail. Situated on a large, private pie-shaped lot backing onto green space, this 4-bedroom, 6-bathroom home delivers comfort, function, and wow-factor. The main floor features a stylish office, a large living room, along with an elegant fireplace & an expansive kitchen complete w/ an oversized island & a walk-in pantry with custom-built-ins. Just off the triple-car garage is a generous mudroom with built-in storage, making daily life seamless & organized. A hide-a-hose central vacuum system, integrated security system, & built-in speaker system throughout the entire home add smart convenience. Upstairs, each bedroom offers the privacy of its own full ensuite bathroom. The stunning primary suite is a retreat, boasting a luxurious walk-in closet w/ custom-built-ins & a center island, as well as a spa-inspired ensuite featuring a water closet with a bidet. A second-floor laundry room makes chores easy & efficient. The fully finished lower level is made for entertaining, featuring a projector and screen, a wet bar, a fitness room, & 9-foot ceilings that add to the open feel. Outside is where this home truly becomes an entertainers paradise. Enjoy summers by the heated fiberglass pool, w/ a fully equipped pool house featuring its own bathroom & garage door bay. The backyard also includes a basketball court,built-in stone gas fireplace, & a stunning gazebo lounge area w/ a second open-flame gas fireplace & hookups ready for your dream outdoor kitchen. A composite raised deck off the dining area, hardwired outdoor lighting, built-in speakers & full WiFi connectivity complete the space. W/ a triple car garageincluding a rare pull-through baythis home checks every box. Every inch of 48 Royal Crescent has been crafted to impress, combining functionality with high-end living. (id:59646)
965 Francis Road Unit# 2
Burlington, Ontario
Exceptional Value in a Prime Location! Step into this beautifully maintained end-unit townhome, where thoughtful upgrades and a welcoming layout come together to create a space that feels like home. Offering 3 generously sized bedrooms and 2 stylish bathrooms, this bright and inviting residence boasts spacious principal rooms, a walk-out to a cozy patio, and a private balcony off the primary bedroom, perfect for morning coffee or quiet evenings. Over the years, the home has been meticulously updated to blend comfort and style. In 2018, a new roof and ductless A/C were installed. In 2019, the full and half bathrooms were completely renovated, complemented by new pot lights, solid-core doors, upgraded trim, elegant crown moulding, and sleek stainless steel handrails — all adding a refined, modern touch. Most recently in 2023, the home was refreshed again with luxury vinyl plank flooring, updated trims, and a new washer and dryer for everyday convenience. Positioned as one of the best values in the community, this townhome is ideal for families, first-time buyers, or downsizers seeking a low-maintenance lifestyle without compromising on quality or location. Nestled in a quiet, family-friendly neighbourhood just moments from schools, parks, shopping, and public transit — this is a rare opportunity to own a move-in-ready home that offers both substance and style. (id:59646)
53 Nautical Road
Brantford, Ontario
One story living on a quiet street! Welcome to 53 Nautical in the sought after Brantwood Park neighborhood. This three bedroom bungalow is inviting and bright; packed with charm. Steps from parks and walking trails. Plenty of storage and an eat in kitchen. Dining room or home office. Basement is a wonderful blank canvas to make your own or turn the kids loose to play in this large area. Enjoy a BBQ this summer with your friends and family on the beautiful back deck. Garage for your motorcycle or parking. (id:59646)
269 Regent Street
Niagara-On-The-Lake, Ontario
INVESTMENT OPPORTUNITY OR FAMILY HOME!! Top location in town, one block from Queen Street, yet private with its 51x200 ft deep lot with mature trees and fully fenced. This 2 storey 4 bed, 4 bath home was built in 1950 and has been meticulously maintained. Whole home renovation ended in 2004. Very recent upgrades are listed - see photo #3. A few of these include aluminum lifetime roof, 70 cedars, $60k fencing, picket fence, 2023 furnace, A/C, and HRV unit. Complete new kitchen 2013, 1st floor windows replaced, doors, S/S fridge/dishwasher, stove, washer and dryer 2024, and newer stone patio. Dozens of grasses planted that can reach the second floor windows. Just stunning! This home can be used as a family home or income property with 2 separate entrances and loads of parking. The basement is unfinished but has potential to be finished. There is a main floor bedroom and ensuite. In the rear yard, you will find a separate garage and garden shed on a concrete pad. The profile of the home has all the character and charm typical of a beautiful downtown home of Niagara-on-the-Lake. Must see - won't last long! (id:59646)
42 Pinot Crescent
Stoney Creek, Ontario
Welcome to 42 Pinot Crescent — a beautifully finished, contemporary townhome offering style, space, and convenience in the heart of Winona. This fully finished home features an open-concept layout perfect for entertaining, complete with a sleek kitchen, large island, and modern pot lights throughout. Upstairs, you’ll find two spacious full bathrooms and generously sized bedrooms, ideal for families or professionals. Enjoy the comfort of a fully fenced backyard, perfect for pets, kids, or summer BBQs. Additional features include an attached garage with interior access and driveway parking. Located in a vibrant and family-friendly neighbourhood, you’re just minutes from schools, parks, the popular Winona Peach Festival, and the convenient shops and amenities of Winona Crossing Plaza. Easy highway access makes commuting a breeze. Don’t miss your chance to call this stylish home yours! (id:59646)
810 Golf Links Road Unit# 32
Ancaster, Ontario
Welcome to 810 Golf Links Rd! Incredible value! One of the lowest priced bungalofts in Hamilton/Ancaster (price per sq foot) This spacious light filled, end unit bungaloft is located in the heart of Meadowlands. Steps from Costco Power Centre, Cineplex, restaurants, grocery store, shopping, Corporal Nathan Cirillo Dog Park and much more! Quick access to the Lincoln M Alexander Parkway and Highway 403. Approximately 15 minute drive to McMaster University and 12 minutes to Mohawk College. This home has been meticulously maintained by the owners and freshly painted. The main level offers a primary bedroom with ensuite, bright and spacious living room - dining room with natural gas fireplace & vaulted ceilings. Eat in kitchen has a sliding door leading to the adjoining deck. Enjoy your coffee while catching the morning sun. The upper loft level features a family room, bedroom and 3 piece bath. The high and dry basement offers plenty of storage space, & workshop. Updated windows, patio door, furnace, garage door opener, deck boards, rear yard fence, and natural gas fireplace. Owned security system with no rental contract. Double drive parking allows for two vehicles side by side, as well as garage space, and parallel to the front drive is an additional visitor parking space. Condo fee includes exterior maintenance, building insurance, water, snow removal including driveway shovelling. This home must be seen! (id:59646)
8 Hemlock Way Unit# 28
Grimsby, Ontario
Welcome to 28-8 Hemlock Way, a beautifully designed townhome nestled in one of Grimsby’s most sought-after communities. This stylish and well-maintained home offers a modern open-concept layout that’s both functional and elegant—perfect for today’s lifestyle. Step inside and be greeted by warm, luxury vinyl flooring that flows throughout the main living areas, combining aesthetic appeal with easy maintenance. The kitchen is a true focal point, featuring sleek quartz countertops, contemporary cabinetry, and ample workspace for cooking and entertaining. Pot lights add a bright, inviting ambiance, while the smart lock entry provides added convenience and peace of mind. Enjoy breathtaking escarpment and lake views from the comfort of your main floor balcony, creating the perfect setting for morning coffee or evening relaxation. The walk-out to the backyard offers seamless indoor-outdoor living and easy access to green space—ideal for entertaining or unwinding after a long day. Upstairs, you’ll find spacious bedrooms and a thoughtfully designed layout that offers both privacy and comfort for the whole family. The location is unbeatable—just moments from top-rated schools, local parks, scenic trails, and everyday amenities. Plus, you’re only a short drive to Grimsby on the Lake, where you can enjoy lakefront dining, boutique shopping, and a vibrant waterfront lifestyle. Whether you’re a first-time homebuyer, downsizer, or investor, this move-in ready property offers exceptional value, comfort, and style in a thriving, family-friendly neighborhood. Don’t miss the chance to call this beautifully upgraded home your own. (id:59646)
75 Manning Avenue Unit# Lower
Hamilton, Ontario
Welcome to this bright and cozy 2-bedroom, 1-bathroom basement unit located in a quiet, family-friendly neighbourhood. This well-maintained space offers all-inclusive utilities (heat, hydro, and water), with the tenant responsible only for internet—making budgeting a breeze. Enjoy the convenience of in-unit laundry, a rare find in rental units, along with a modern, open-concept layout perfect for small families, professionals, or students. Situated in a prime location, this home is just minutes from top-rated schools, shopping centres, public transit, and highway access—ideal for commuters and busy lifestyles. Make this comfortable, conveniently located unit your new home today! (id:59646)



