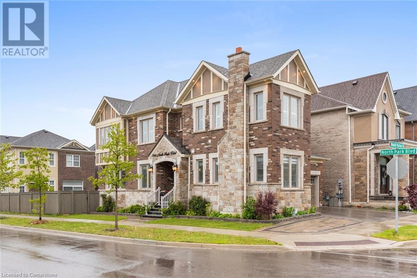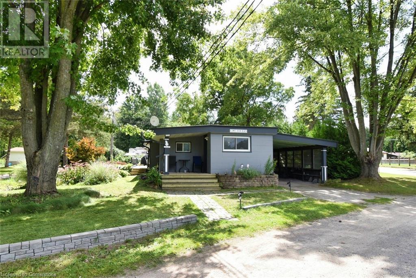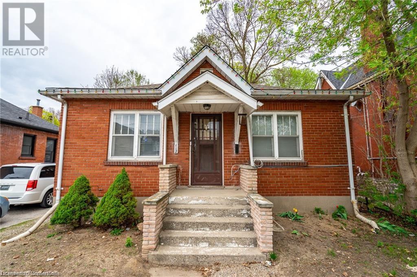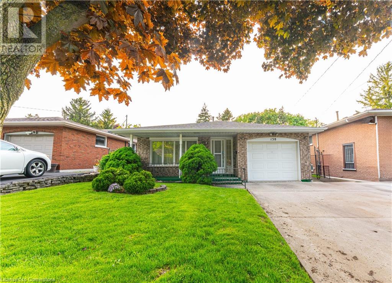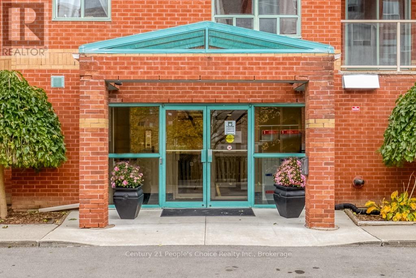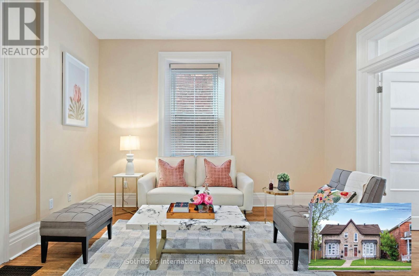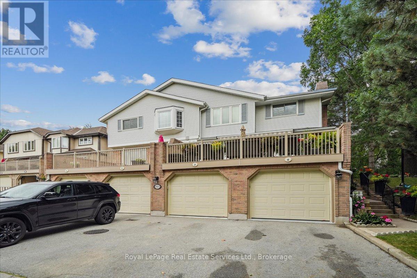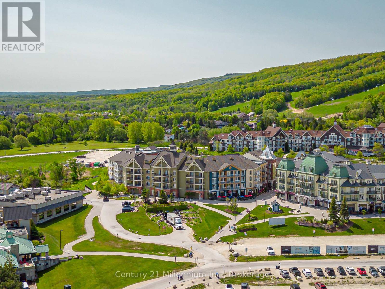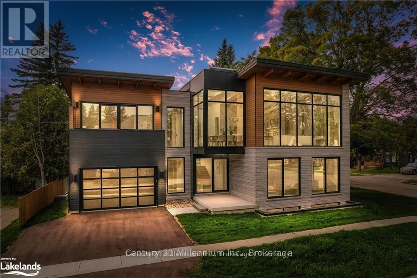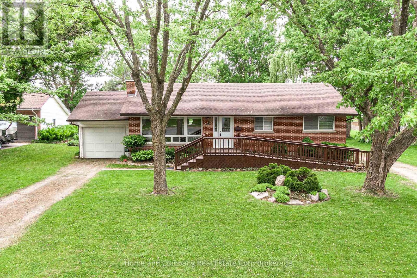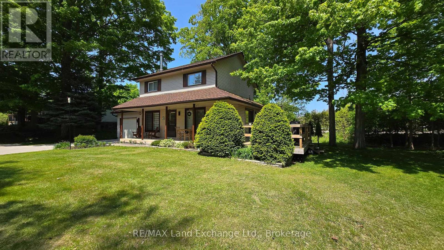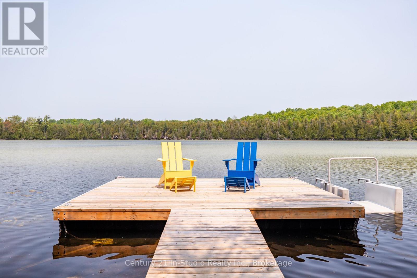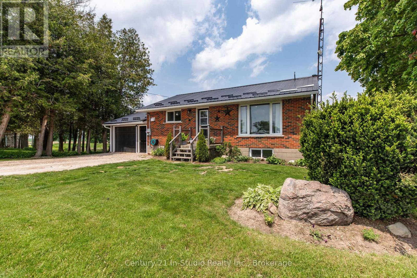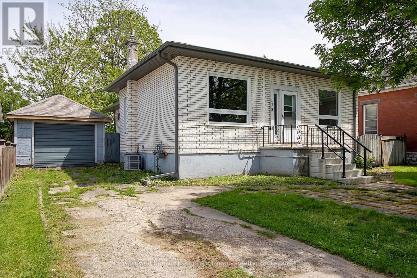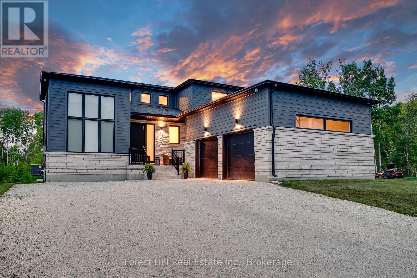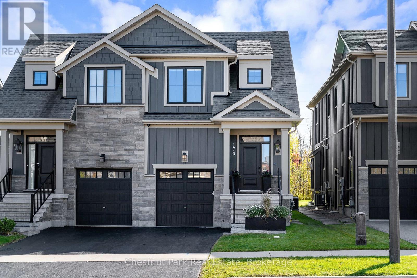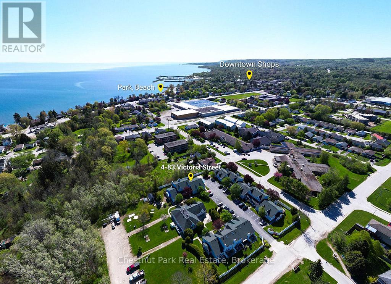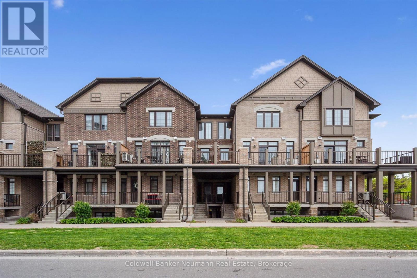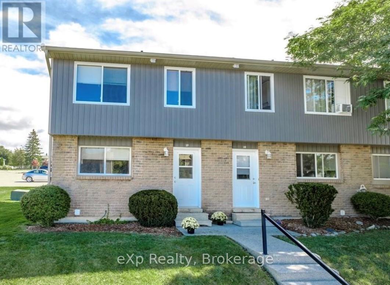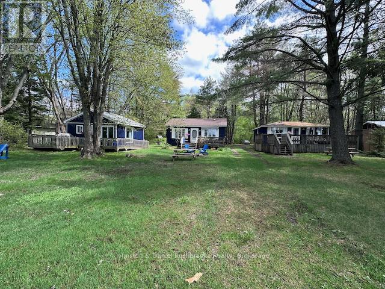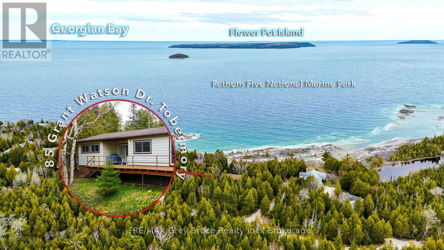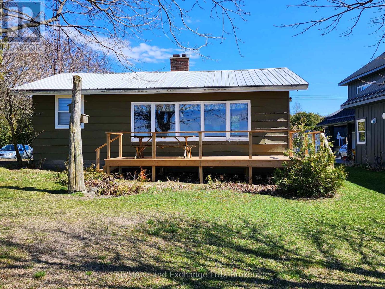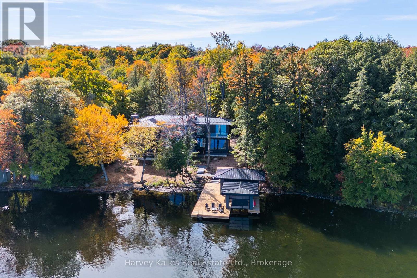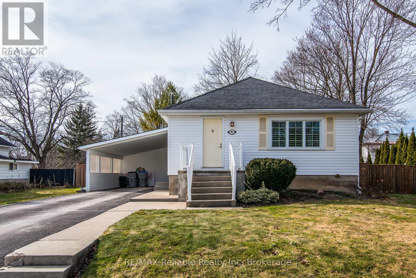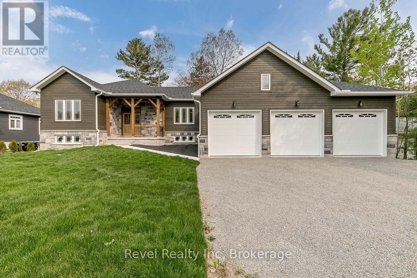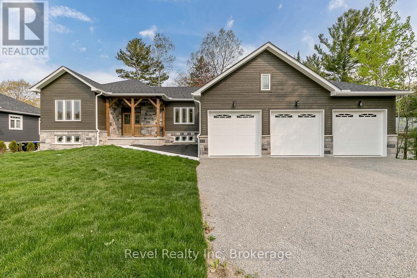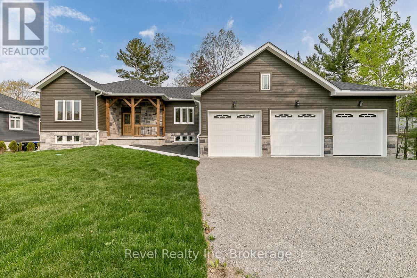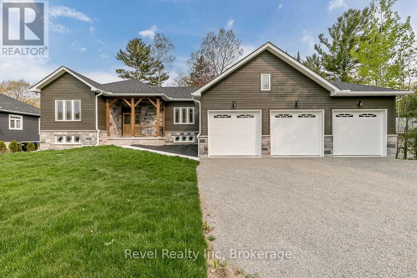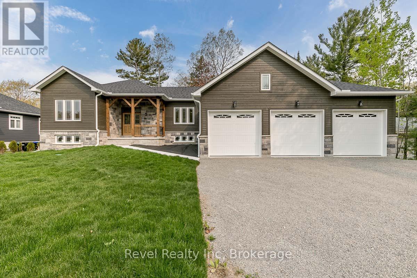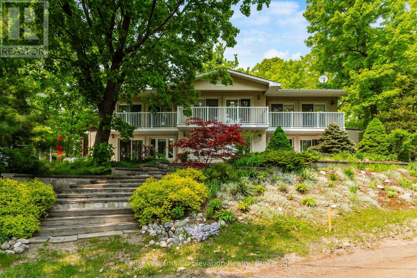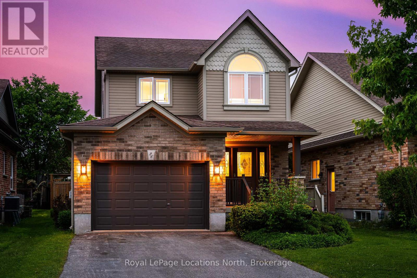201 North Park Boulevard
Oakville, Ontario
Welcome to 201 North Park Boulevard in Oakville with 2532 Square feet of living space - a beautifully maintained family home situated on a premium oversized lot with basement lookout windows. Offering 4 spacious bedrooms plus a dedicated office for working from home, this home blends comfort and functionality. The main level features hardwood flooring throughout, upgraded tile finishes, elegant pot lights across the main floor and exterior, and stylish zebra blinds and California shutters. A separate room on the main floor is enclosed with French glass doors, perfect as a family room or formal dining area or office. The gourmet kitchen boasts a centre island, ceramic backsplash, KitchenAid stainless steel appliances including an induction stove and double oven, and ample cabinetry for extra storage. The living room is warm and inviting with a custom accent wall, a fireplace with a wooden mantle, and expansive windows that food the space with natural light. Upstairs, the generously sized bedrooms offer plenty of natural light. The home includes 3 full bathrooms and a powder room, ideal for a growing family. The 2nd floor nook can be used as an additional office space. Additional features include a garage door opener with remote, an unfinished basement with a separate side entrance, and beautifully landscaped front, back, and side yards complete with a gazebo. With 3 driveway parking spaces plus a 2-car garage, there's room for all your vehicles. Located just steps from Dundas Market Square, Lions Valley Park, scenic trails, community centres, hospitals, and schools this is luxury family living at its finest! (id:59646)
5210 Mcrae Street
Niagara Falls, Ontario
Welcome to this beautifully updated brick bungalow in desirable north Niagara Falls! Offering exceptional curb appeal and modern comforts, this 3-bedroom, 2-bathroom home is perfect for families, downsizers, or investors. The main floor features a spacious primary bedroom, full bathroom, and convenient laundry, all designed for easy one-level living. The bright, updated kitchen (2019) flows into the open-concept living and dining areas with stylish flooring and tasteful finishes throughout. A separate side entrance leads to a fully finished in-law suite, professionally renovated in 2019 with a one-bedroom layout, its own kitchen, full bath, and upgraded electrical, plumbing, and windows—ideal for multigenerational living or potential rental income. Step outside to enjoy a fully fenced backyard with a large deck (2019), perfect for entertaining or relaxing in privacy. A detached single-car garage adds convenience and storage and oversized driveway with parking for up to 5 vehicles. Additional upgrades include new siding in 2025, ensuring a fresh, low-maintenance exterior. Located in a quiet, family-friendly neighbourhood close to schools, parks, shopping, and quick highway access, this move-in-ready home offers flexibility, charm, and value. Don’t miss your opportunity to own a turn-key property with income potential in a fantastic Niagara Falls location! (id:59646)
47 Short Parkway
Flamborough, Ontario
Welcome to the Ponderosa Nature Resort, a tranquil and inclusive environment for naturist enthusiasts looking to relax, connect with nature, and enjoy recreational activities in a clothing-optional setting. This community has strict policies regarding guest conduct to ensure a comfortable and respectful environment for all. Lots of amenities including resort style pool and clubhouse, events, volleyball and tennis courts, and surrounded by conservation areas with trails. This one floor home is located on a 4 season permanent site, and is approx 1500 sq ft featuring an open concept floor plan with laminate flooring throughout, living room with propane gas fireplace, neutral decor incl kitchen cabinets and counters, 3 pce bath, laundry area, and bedroom plus den. Inviting front porch plus back deck, patio area and shed. Bonus: carport, and most renos done in the last 6 yrs. (id:59646)
21 Panabaker Drive Unit# C
Ancaster, Ontario
Presenting a remarkable opportunity to acquire a thriving grocery store, complemented by a bustling halal butcher shop and takeout restaurant, ideally situated in a sought-after Ancaster location. This established business enjoys a strong connection with the local community and offers a diverse selection of authentic Middle Eastern products. A significant advantage is its proximity to the neighbouring high school, resulting in a notably busy lunch period as students frequent the store. Step inside to discover a genuine taste of tradition and culture, with shelves brimming with authentic delights that capture the rich culinary heritage of the region. The business has been meticulously set up with high-caliber equipment throughout, demonstrating a keen eye for detail. Excellent profit margins, a favorable lease, and its placement within a high-traffic plaza make this an exceptional investment prospect. Key equipment included in the sale comprises: a large stainless steel commercial kitchen exhaust hood, a walk-in fridge, a sizable stainless steel commercial refrigerator/freezer, a multi-burner gas stovetop, a deep fryer, a vertical rotisserie/shawarma machine, an oven, a meat slicer, a meat grinder, stainless steel work tables, food processors, various refrigeration and display units (including refrigerated display cases for meat and open refrigerated display cases for drinks), glass door refrigerators/freezers, an ice cream maker, shelving units, a point-of-sale system, and much more. Don't miss this chance to take the reins of a fully operational business and capitalize on its loyal customer base, including the consistent lunchtime traffic from the adjacent high school (id:59646)
485 Concession 5 Road E
Waterdown, Ontario
Experience the perfect blend of luxury, comfort & country living at 485 Concession Road 5 E. 91.6-acre estate offers rolling farmland, dense woodlands & tranquil pond, ideal for peace, seclusion & entertaining. Fully renovated 2.5-storey, 6 bed, 6 bath home w/ attached 2 bed 2 bath guest house was upgraded by Neven Custom Homes in 2022/23, with over $2M in premium finishes. Highlights include DaVinci composite shake roof, custom windows, new doors, spacious living areas & elegant details throughout. Grand wrap-around veranda & glass-railed deck invite you in. Gourmet kitchen boasts 2 expansive islands, ample storage & top-tier appliances w/ separate prep kitchen. Open-concept design leads to dining room, breakfast area & grand great room w/ soaring 20’8” ceilings, stone fireplace & sliding doors to large deck, perfect for sunsets or hosting. Main floor also includes powder room, laundry, mudroom, & 3pc bath. Primary suite features timber frame accents & luxurious 5pc ensuite, while 2 additional bedrooms share a beautifully designed 4pc bath. Half-storey above offers bonus room, ideal for a studio or bedroom, along w/ a den. Lower level is perfect for extended family, w/ recroom, full kitchen, bedroom, bath & walkout to backyard. Guest house includes spacious kitchen, high-end appliances, separate laundry, walkout deck & open living/dining areas w/ panoramic views. Main-floor bedroom w/ walk-in closet & Jack-&-Jill ensuite adds comfort & privacy. Additional features include: large Quonset hut (2010), over 800 evergreen trees, forested area, 2 septic systems & 2 geothermal systems. Located near amenities, property offers rare opportunity for luxurious lifestyle w/ endless possibilities. LUXURY CERTIFIED. (id:59646)
112 Clarence Street Unit# Lower
Brantford, Ontario
Spacious 2-bedroom basement apartment in the heart of downtown Brantford, offering approx. 1,000 sq. ft. of comfortable living space. This bright and functional unit includes all utilities and parking—making it a great value. Located steps from shops, restaurants, transit, and more, it’s ideal for professionals, students, or a small family seeking convenience and affordability. Clean, private, and ready for move-in. (id:59646)
138 San Francisco Avenue
Hamilton, Ontario
Welcome to 138 San Francisco Ave! this 3 bedroom, 2 bathroom home is situated on a large 45 ft by 148 ft deep lot, located in the highly sought after Mountview neighbourhood, steps from some of Hamilton's most famous hiking trails and minutes from scenic waterfalls. A true meaning of a blank canvas in a PRIME location awaiting your personal touch! Close to all shopping, amenities, parks and schools. you won't want to overlook this one! Property is sold in as is/where is condition. (id:59646)
27 Amber Drive
Thames Centre (Dorchester), Ontario
In the growing town of Dorchester, this 3 bed, 2 bath home backs onto green space and sits on a very accessible treed corner lot! Main floor living with hard surface flooring and 2 patio doors to a super large newer deck, and enjoying the many bird species! A great feature is the super sized garage, double deep, with gas heat for many shop ideas and uses! Main floor laundry, a beautiful white kitchen with new counters and backsplash, 2 year old kitchen appliances, new california shutters, exterior permanent lighting. See Documents for list of improvements and survey (id:59646)
503 - 77 Base Line Road W
London South (South E), Ontario
Welcome Home to 'The Knightsbridge'. Beautiful 2 bedroom, 2 bathroom condominium is situated on an upper floor and is sure to impress. Spacious unit with a Large Master Bedroom with 3 pc ensuite and walk through closet. The second bedroom is also a good size with a large closet and a full 4 piece bathroom across the hallway. Galley Style Kitchen with updated cabinetry and extra storage with a spacious dining area. Brand new carpet in both bedrooms, new dishwasher and other updated appliances. In suite laundry with a new washer. Beautiful low-maintenance living close to shopping, public transit, schools, churches and parks. Tenant are living in the property. Tenant will leave by the end of June. Photoshop the pictures of the property. Welcome Home to 'The Knightsbridge'. Beautiful 2 bedroom, 2 bathroom condominium is situated on an upper floor and is sure to impress. Spacious unit with a Large Master Bedroom with 3 pc ensuite and walk through closet. The second bedroom is also a good size with a large closet and a full 4 piece bathroom across the hallway. Galley Style Kitchen with updated cabinetry and extra storage with a spacious dining area. Brand new carpet in both bedrooms, new dishwasher and other updated appliances. In suite laundry with a new washer. Beautiful low-maintenance living close to shopping, public transit, schools, churches and parks. Tenant are living in the property. Tenant will leave by the end of June. Photoshop the images of the property. (id:59646)
24 Veterans Way
Cambridge, Ontario
First-time home buyers and savvy investors, this ones for you! This beautifully updated, separately metered Duplex in the heart of Cambridge offers the perfect blend of character, style, and income potential. The vacant main floor 1-bedroom unit features soaring 10-ft ceilings, gorgeous hardwood flooring, updated light fixtures, potting lighting and a spacious open-concept layout that feels warm and inviting. The upper 2-bedroom unit is already rented, providing steady income from day one. Both units are fully self-contained with their own separate kitchens and in-unit laundry, offering comfort and privacy for all occupants. Each unit is carpet-free with modern finishes and functional designs. The striking full-stone façade gives this home standout curb appeal, and with two parking spots at the rear, convenience is built right in. Best of all, you can own this home for less than $1,000/month far more affordable than renting! Located just steps from downtown Cambridge, you'll enjoy easy access to cafés, restaurants, shops, transit, and daily essentials. Perfect for house-hacking! Whether you're looking to live in one unit and rent the other or add a cash-flowing property to your portfolio, this is a rare opportunity you don't want to miss. (id:59646)
6 - 500 Silverthorne Crescent
Mississauga (Hurontario), Ontario
Presenting 500 Silverthorne Crescent #6 This large freehold townhouse (no condo fees!) offers a fantastic layout in a prime Mississauga location, close to shopping, restaurants, and everyday conveniences. The main floor features an updated eat-in kitchen, an open-concept living/dining area, a separate family room with a cozy wood-burning fireplace, and a powder room. Upstairs you'll find 3 bedrooms, including a generous primary retreat with a large walk-in closet and a 4-piece ensuite with soaker tub, plus an additional full bath. The unspoiled basement is ready for your personal touch, and the inviting backyard offers a private deck and direct laneway access between units. Parking for 3 with a 1.5 car garage and double driveway, plus 15-hour overnight street parking available. (id:59646)
15 - 2015 Cleaver Avenue
Burlington (Headon), Ontario
Rarely offered 3 bedroom, beautifully maintained unit with upgrades galore in the desirable Headon Forrest community!!!! New carpet 2025, new furnace and a/c 2019, new fence, new smoke and CO2 sensors 2025. Open concept main floor with new s/s appliances (2025) perfect for entertaining including a gas stove. Upstairs boasts 3 nice sized bedrooms and two bathrooms!!! This unit has low condo fees and has a private backyard and is close to some of the most desirable schools. Access to major highways and transit with proximity to restaurants and shopping. (id:59646)
3 - 1513 Upper Middle Road
Burlington (Tyandaga), Ontario
Move-in ready and fully updated, this 3-bedroom, 4-bathroom condo townhouse offers modern living in a highly desirable Burlington community. Featuring a spacious open-concept layout, this home boasts stylish finishes throughout, including upgraded flooring, a renovated kitchen with quartz countertops & stainless steel appliances, and beautifully updated bathrooms.The fully finished basement provides additional living space, perfect for a family room, home office, or gym. Step outside to your private walk-out patio, ideal for entertaining or relaxing. Enjoy the convenience of an attached garage and access to fantastic complex amenities, including an outdoor swimming pool and tennis courts.Located just minutes from parks, trails, top-rated schools, shopping, dining, and major highways, this home offers the perfect blend of comfort and convenience. Don't miss this incredible opportunity! Book your private showing today. (id:59646)
681 23rd Avenue
Hanover, Ontario
Imagine spending your summer days and evenings in your own backyard surrounded by family and friends, playing games or enjoying a cozy campfire. This property includes a heated pool within a private deck that is also fully fenced for the safety of children and pets. The open concept main floor provides excellent space for entertaining, while the finished basement offers a wet bar, gas fireplace, and ample room for gatherings. Welcome to your new home located at 681 23rd Ave in Hanover, Ontario, this bungalow, built in 2013, features 3+1 bedrooms and 3 bathrooms. It sits on a sizable fully fenced lot with plenty of space for all. It is conveniently situated within walking distance of grocery stores, retail shops, and restaurants. This home has been cherished by its current owners and is ready for you to create your own memories. Contact your REALTOR today to schedule a private showing. (id:59646)
443 - 190 Jozo Weider Boulevard
Blue Mountains, Ontario
MOUNTAIN LIVING AT THE MOSAIC IN BLUE MOUNTAIN VILLAGE! Nestled at the vibrant heart of Blue Mountain Village, at the base of Ontario's premier ski slopes, this magnificent 3-bedroom,2-bathroom resort condominium in Mosaic at Blue offers an exceptional four-season lifestyle and investment opportunity. This luxurious suite, SOON TO BE RENOVATED designed to sleep 8 comfortably, is sold fully furnished, offering a turnkey experience. Step outside your door and immerse yourself or your guests in the lively atmosphere of Blue Mountain Village. Enjoy immediate access to shops, from charming boutiques to outdoor retailers, ensuring all your needs are met. Indulge your culinary desires with unique restaurants, ranging from casual après-ski bites to elevated dining experiences, all just steps away. Take a dip in the year-round outdoor heated swimming pool or unwind in the oversized year-round outdoor hot tub. Stay active in the fitness room or relax in the sauna. Owners also enjoy access to a private owners' lounge and the convenience of two levels of heated underground parking. A bicycle storage area off the lobby is a bonus and a Ski locker common area plus in-suite storage. A full-service rental program offers owners a hassle-free way to offset operating expenses while allowing personal usage. What truly sets this offering apart is the upcoming in-suite FULL REFURBISHMENT scheduled for Fall 2025 or Spring 2026. This comprehensive renovation will include new flooring, new paint, new furniture/artwork/window coverings, and completely new bathrooms and kitchens, ensuring a modern and refreshed aesthetic. Rather than the installment plan offered the current owner will PAY FOR THE REFURBISHMENT FEE of $144,742 before closing. HST may be applicable or deferred by obtaining an HST number as a registrant to enroll Blue Mountain Resort Rental Program. 2% Village Association Entry Fee of the purchase price is due on closing & approx. $1.08/Sq ft applied to annual VA fees. (id:59646)
41 Alice Street W
Blue Mountains, Ontario
Annual Lease, Come see this amazing 3,440 sq ft of exquisitely finished space. It is conveniently located on a quiet, mature corner lot, just off the beaten path, yet within easy walking distance of the harbour, shops, fine dining and bistros that have made Thornbury the crown jewel of the Blue Mountains four seasons playground. Built as a "reverse plan" to take advantage of the streetscape, the second floor features a chef's kitchen with premium built in appliances, a walk in pantry, and a walkout to a private balcony with glass railings. Adjacent to the kitchen is a combined great room and dining room, with a stunning vaulted and beamed ceiling, and 4 large skylights. The primary bedroom features built in custom cabinetry, a walkout to a private balcony, and a 5-piece en-suite. The entire floor is light-filled, with expansive windows providing views of the neighbourhood, while custom, motorized shades provide an opportunity for a more private, intimate atmosphere. The main floor offers an inviting foyer, 3 well-proportioned bedrooms, an impressive 5-piece bathroom, and a mud room with laundry, additional custom cabinetry, and a separate entrance to the attached oversized single car garage. The lower level is completely finished and includes a sauna, recreation room with in-floor heating, gas fireplace and wet bar, an additional bedroom and an office which can double as a 6th bedroom. (id:59646)
90 Ingersoll Street
St. Marys, Ontario
Nestled away in a quiet neighbourhood, this 3 bedroom, spacious all brick bungalow stands proud! The large, bright living room with gleaming hard wood flooring, greets you as soon as you enter . Venture through to the functional kitchen and dining room with views through the new sliding door of the mature back yard. 3 good sized bedrooms and a 3 piece bath round out this main level. Downstairs is a partially finished basement as well as a large laundry room and bonus workshop to house all the tools! New furnace in 2022. You will love spending time out back on the oversized covered patio, entertaining friends while everyone has loads of room to enjoy the 188 foot deep lot! The single car garage and 2 separate driveways, allows for an abundance of parking. Close to the hospital, downtown and scenic walking trails, this home offers the best of everything! Now is your chance to make it your own. (id:59646)
924 Tanglewood Drive
Huron-Kinloss, Ontario
Year round home in desirable Point Clark. This 1320 Sq foot home features 1.5 Baths, three spacious bedrooms, Main floor living with access to either covered porch or spacious side deck off the dining room to enjoy the tranquility of the area. Everything you need is within a short walking distance or if you have a golf cart, short drive to sand beach! Situated on a quiet cul de sac which is great for your kids to ride their bikes or scooters. We call Point Clark our hidden gem for a reason and all you need to do is come and check out this home and discover why. All modern conveniences are a short distance away, but living by the water you will never regret. (id:59646)
442811 Sideroad 12 Wgr Road
West Grey, Ontario
Private tiny cottage retreat on McCormick Lake. Set on 3.3 private acres with an incredible 900 approx. feet of waterfront, this newer 12' x 30' cabin offers the perfect place to escape the everyday and unwind. Since 2021, upgrades include a new dock, drilled well , septic system, hot water tank with outdoor shed, custom kitchen and entry cupboards, and a spacious deck for taking in the serene surroundings. Inside, you'll find a cozy one-bedroom layout with a 3-piece bathroom and built-in storage solutions for easy weekend living.Tucked into a quiet bay, the property features approximately 75 feet of cleared, open waterfront, perfect for swimming, sunbathing, or launching your kayak from the floating dock. A walking trail runs along the shoreline to the end of the property, where you'll find total seclusion and the calming sounds of nature. There's even a bunkie with a bed frame for extra guests, plus established perennial garden beds that add a colourful touch to the landscape. Accessed by a non-winter-maintained road that doubles as a snowmobile and ATV trail, this is a true getaway property, ideal for fishing, paddling, or simply unplugging. Located just 10 minutes from Durham and 15 minutes from Markdale, with Owen Sound 35 minutes away and the GTA roughly 2 hours out, its a convenient escape that still feels worlds away. Whether you're looking for a quiet place to relax or a base for outdoor adventures, this McCormick Lake cottage delivers a rare mix of privacy, water access, and natural beauty. (id:59646)
215319 Concession 4 Road
Chatsworth, Ontario
Tranquil 49+ acre retreat with a breathtaking 2008 Shouldice Stone bungalow nestled behind a serene pond. Enjoy ultimate privacy along the winding driveway to this peaceful haven. The home boasts open-concept living, hardwood floors, a gourmet kitchen with a large island and rich wood cabinetry, and stunning views from every room. A cozy sunroom with a wood cookstove is ideal year-round. The main floor features 3 bedrooms, 2 baths (including an ensuite and walk-in closet), and convenient laundry. The walk-out lower level offers in-law potential with a rec room, bar, games area, 2 additional rooms, a bath, and in-floor heating. No carpet, only tile, hardwood, or stone throughout. Outdoors: 15 fenced, workable acres, scenic trails, mixed forest, a 36x24 shop with loft and hydro, RV hookup, sheds, a chicken coop, woodshed, and fascinating eco ponds. Savour wildlife from the deck or porch, stay connected with great internet, and embrace a sustainable lifestyle with wood heat and space for animals. A quintessential country sanctuary. Located just 20 minutes to Durham and 30 minutes to Owen Sound, this Chatsworth township property is your chance to live close to nature, whether you're dreaming of hobby farming, raising animals, gardening, or simply enjoying the quiet beauty of Grey County. Schedule a showing today! (id:59646)
Lt 12 Canrobert Street
Grey Highlands, Ontario
0.5-Acre Lot in Scenic Eugenia-A Rare Opportunity! This 0.5-acre residential lot offers a prime location at the top of the Beaver Valley, just minutes from the breathtaking Lake Eugenia and Eugenia Falls. Enjoy endless outdoor adventures-hike the Bruce Trail, cycle picturesque routes, or explore local galleries and charming eateries.Located less than 10 minutes from Flesherton, 35 minutes from Collingwood, and 2 hours from Toronto, this property provides the perfect balance of peaceful rural living with easy access to nearby amenities.Looking for even more space? The adjacent property with a 3-bedroom home is also available, offering an excellent opportunity for a multi-generational retreat or investment. Don't miss this chance to secure your spot in one of Grey County's most desirable locations! (id:59646)
8404 Wellington Road 15 Road
Wellington North, Ontario
Looking to escape the hustle and settle into peaceful rural living? This well-maintained all-brick bungalow offers the best of country life with modern updates already in place. Set on a tidy 0.25-acre lot, this 2+1 bedroom home features a durable steel roof and an energy-efficient furnace, both updated in 2020--so you can move in with confidence.Inside, you'll find a bright and inviting layout with a fully finished basement, ideal for extra living space, a home office, or guest accommodations. Step outside to your back deck and take in the private setting that is perfect for quiet mornings, evening sunsets, or watching deer graze in the nearby fields. Located in the scenic Township of Wellington North, this property combines small-town charm with access to conservation lands, excellent schools, and year-round recreation. Whether you're a first-time buyer, downsizer, or looking for a simpler lifestyle, this home delivers comfort, privacy, and value. Schedule a showing today! (id:59646)
173 Water Street S
St. Marys, Ontario
New listing 173 Water Street South St Marys . This raised bungalow is located close to downtown St Marys and is an easy walk to shopping , the river walkway area and several parks and recreational facilities . Are you looking for one floor living and a large flat lot in a great area then this may be the one you have been looking for . Many major updates have been done recently including new roof, windows, furnace and central air and water heater , Three bedrooms or two bedrooms plus a den and a large 4 piece bath with laundry are located on the main level as well as a double living room or living room dining room combination . The basement is completely unfinished at this time and is open to your plans . A large single car detached garage provides vehicle storage and the private driveway will easily accommodate several vehicles as well . The 60 by 160 Foot lot with the home set well back from the street still provides a large private back yard area for you to enjoy . Come and have a look and check out the possibilities . Set up your appointment today. (id:59646)
203 - 4 Lake Avenue
Dysart Et Al (Dysart), Ontario
Welcome to Granite View - Carefree Condo Living in the Heart of Haliburton! Step into comfort and convenience with this bright and spacious 1-bedroom + den condo located in the sought-after Granite View building. With only 24 suites, this intimate, well-maintained building offers a peaceful lifestyle just steps from downtown Haliburton, the Farmers Market, library, town docks, restaurants, and more. Suite 203 welcomes you with a spacious foyer offering ample storage, guiding you into the open-concept kitchen and living area. Recently painted throughout, the space feels fresh and inviting. The kitchen features upgraded stainless steel appliances, under-cabinet lighting, and a peninsula with bar seating perfect for entertaining. Soaring 9-foot ceilings and south-facing windows fill the space with natural light, creating a warm and welcoming atmosphere. The layout continues with a generous primary bedroom featuring a walk-in closet, 3-piece ensuite with updated flooring, and direct access to a private balcony. A separate den offers flexible space for guests or a home office and is conveniently located near the additional 2-piece bathroom, which also features new flooring. Enjoy the comfort of in-suite laundry, radiant in-floor heating, ductless A/C, and plenty of storage throughout. Granite View also offers one underground parking spot for unit 203 and a storage locker along with a party room, and visitor parking. Don't miss this opportunity to experience the ease and charm of condo living in Haliburton - book your private tour today! (id:59646)
87 Goldie Court
Blue Mountains, Ontario
Pure Gold on Goldie! The ultimate Blue Mountain lifestyle opportunity in the coveted Bayside Community. Welcome to 87 Goldie Court. Bayside is a boutique community perfectly placed between Collingwood and Thornbury along the Georgian Bay Shoreline. Bayside blends luxury living in a friendly neighbourhood with an outdoor lifestyle. 87 Goldie sits in a quiet cul de sac backing onto the famous Georgian Trail and is a short walk to sandy Council Beach, a hidden gem perfect for a beach day or launching your paddle board & kayak. Bike to Thornbury or Collingwood for incredible dining experiences, farmer's markets and boutique shopping. Goldie offers the best of all seasons with world class private golf clubs nearby, Blue Mountain or private clubs for skiing and snowboarding, tennis & pickle ball, and local marinas to keep and enjoy your boat. For families, Goldie falls into the renowned Beaver Valley School District with incredible outdoor education programs for all ages. 87 Goldie is the sought after 'Blackcomb' Model - a thoughtfully designed 4 bedroom, 3 bathroom functional floor plan. Breathtaking 18 ft ceilings throughout the main floor creates an impressive great room full of light, perfect for everyday living and entertaining your guests by the fire. Cook beautiful meals in this striking kitchen with Empira Quartz countertops, blacksplash and island, 36 inch gas cooktop, soft close cabinets & drawers and hands free sink faucet for ease of use. The oversized main floor primary suite offers lovely space from the other bedrooms with walk-in closet and stunning ensuite. With upgrades throughout, Goldie offers the opportunity to customize your bright lower level which features 9' ceilings, huge windows and a bathroom rough-in ready to go. Highly efficient laundry room and coat room with side door and garage access - perfect for gearing up in the winter. Have fun creating the ultimate backyard oasis and allow 87 Goldie to bring you years of special moments! (id:59646)
607 2nd St A Street
Hanover, Ontario
Discover the perfect family home in a popular Hanover neighbourhood, where the sought after features meets convenience. When you walk inside, you'll appreciate the lovingly maintained bright home with lots of natural light, charm of bay windows in both the kitchen and living room, 2 generous sized bedrooms, main bathroom with a conveniently tucked-away laundry area in a sizable closet. Venture downstairs to discover a warm rec room featuring a gas fireplace, an additional large bedroom that can easily double as an office or gym, and a second bath.This lovely property features an inviting inground octagon pool, with a shallow 3-foot perimeter gradually deepening to 5 feet in the center, which is ideal for family fun and relaxation. The surrounding patio, deck, and fully fenced area create an entertainer's paradise.The expansive lot extends beyond the fence, bordered by trees, offering ample room for outdoor activities and storage. You'll also find extra storage, garage access and a durable steel roof designed to last a lifetime. The proximity to schools is ideal and it offers the perfect blend of privacy and accessibility. Dont miss your chance to make this family home yours and enjoy summer staycations for years to come! (id:59646)
1091 Strawberry Lane
Bracebridge (Muskoka (N)), Ontario
Lake Muskoka Strawberry Lane (Development Lot) - Welcome to Strawberry Lane and a truly special opportunity to create your dream lakeside retreat on Lake Muskoka. This property offers wonderful potential with over 309 feet of pristine shoreline and nearly 3 acres of untouched natural landscape with desirable neighbouring properties.With south and west exposures, you'll enjoy all-day sun, deep waters ideal for swimming and boating, and breathtaking sunsets across the open lake. Whether you're envisioning a custom cottage, a boathouse, or both, the expansive lot provides privacy from neighbours and a panoramic backdrop of Muskokas sparkling waters.Located just 1.5 hours from Toronto and a short drive to the towns Bracebridge & Gravenhurst, this property is the perfect blend of seclusion and convenience. Plus, enjoy access to big lake boating on Lake Muskoka, Lake Rosseau, and Lake Joseph. Please note: a driveway will need to be installed, and the pricing reflects this added investment making this an excellent opportunity for buyers ready to build equity in a premier location. (id:59646)
91 Farleys Road
Whitestone (Dunchurch), Ontario
Welcome to 91 Farleys Road, a fully winterized 3-bedroom bungalow on the shores of stunning Whitestone Lake. This east-facing, sandy beachfront property is where the sun rises over your dock and laughter echoes through the trees. Set on a gently sloping, partially cleared lot with 133 feet of shoreline and 0.39 acres of space to explore, this property offers the perfect mix of comfort and adventure for the whole family. Whether you're building sandcastles, casting lines off the dock, or enjoying an evening BBQ on the deck, every day here is made for memories. Inside, the home features a bright, open-concept layout with views of the lake, separate heating controls for every room, a finished basement with space for games or guests, and thoughtful touches like being wired for a generator. A double detached garage keeps all the toys secure and ready for the next outing and the teen cave attached to the garage means all members of the family have their place to call their own. Located just minutes from Dunchurch, you'll find everything you need from groceries and LCBO to a library, community centre, marina, and public boat launches. Whitestone Lake is a well-loved, 4-season lake with boating, snowmobiling, paddling, and great fishing connected to a warm and welcoming township where community spirit thrives. Here, neighbours still wave and time slows down just enough to matter. Whether you're looking for your year-round home or your family cottage, 91 Farleys Road is more than a property its your chance to live a lifestyle where nature nurtures and every season brings a new reason to stay and Be Where You Want To Be. (id:59646)
49 Bayshore Drive
Seguin, Ontario
SOUGHT AFTER CLEAR LAKE! PRIME SOUTH EXPOSURE! 146 ft of Waterfront on private .70 Acre setting, STUNNING LONG LAKE VIEWS! First time offered! Lovingly enjoyed by the original owners, Four Season Log Lake House, Spacious 3 + 1 bedrooms, 3 baths, Open concept great room w inviting fieldstone gas fireplace, Vaulted ceilings, Cozy Dining area w Cupola, Generous size kitchen w granite counters, Open Sunroom wrapped in windows, Multiple walkouts to private sundecks, Lower level features inviting family/pub room w gas fireplace, Private Den area, 4th bedroom w 2 pc ensuite, Gentle sloping lot to SPECTACULAR Classic Granite SHORELINE, Easy entry to Clear Clean water's edge, Lakeside Sauna boasts screened in sunroom & lakeside deck, Wet boathouse, New septic system, Forced air propane furnace, Update shingles and maintenance free siding, DETACHED GARAGE 24' X 22' for the Toys! Prime Clear Lake enjoys access into Whitefish & Little Whitefish Lake, Sought After Chain of Lakes south of Parry Sound for miles of Boating/Exploring Enjoyment, Great swimming, water sports & fishing, Mins to Renowned Village of Rosseau, 'Crossroads Restaurant', Golf at 'Seguin Valley', 'Rocky Crest', Excellent Amenities in nearby Parry Sound, Trestle Brewery, Legend Spirits, Mins to Hwy 400 for easy access to Toronto/GTA, YEAR ROUND 4 SEASON LAKE HOUSE w year round road access, Let your COTTAGE LIFE Begin Here! (id:59646)
170 Yellow Birch Crescent
Blue Mountains, Ontario
Welcome to 170 Yellow Birch Crescent, a stunning Crawford model in the prestigious Windfall development at the base of Blue Mountain. This home invites you into a lifestyle of comfort, luxury, and endless outdoor activities, perfectly positioned to take advantage of all that The Blue Mountains area has to offer. Featuring 2128 sq.ft of finished living space, 3 bedrooms, 3.5 baths and plenty of upgrades including 12 Oaks upgraded laminate floors, porcelain tile, and a beautifully designed kitchen featuring "black mist" granite counters and upgraded cabinetry. This home is perfect for those who love both style and function. The family room in the finished basement, complete with an electric fireplace, built-ins, and space for a large-screen TV, provides the ideal spot to relax after a day of adventure biking or skiing. A 3-piece bathroom in the basement adds convenience and the single car garage with inside entry is great for unloading groceries or storing golf clubs and water sport toys. This home has been lovingly maintained by the original owners. This home boasts a landscaped backyard with mature trees, offering a great place to sit and have your morning coffee. Upstairs, the primary bedroom features a luxurious 5-piece ensuite and views of the Blue Mountain ski hills. For those who love to entertain or unwind, Windfall residents enjoy exclusive access to "The Shed", a recreation clubhouse with hot and cold pools, a sauna, and a friendly gathering spot for neighbours and friends. Imagine spending your winters skiing at Blue Mountain or your summers hiking, biking, and golfing, with marinas and downtown Collingwood shops and restaurants just minutes away. Whether you're taking in the vibrant four-season activities or enjoying the comfort of this beautiful home, life here offers the perfect balance of adventure and relaxation. Now's your chance to make 170 Yellow Birch Crescent your year-round retreat. (id:59646)
4 - 83 Victoria Street
Meaford, Ontario
Uncomparable VALUE in Meaford. Welcome to historic Meaford located on the shores of Georgian Bay, Ontario's apple country and four-season recreational playground. This spacious bungalow has brand new flooring and new paint in the living/dining area and primary bedroom. A beautiful neutral pallet waiting your personal decor with cathedral ceiling, skylight and gas fireplace. Bright and Spacious. The lower level has recently been redone as well with carpet and painting featuring a family room, office or crafts area and bedroom with a 2 piece bath which can be expanded to accommodate a shower. A large clubhouse to entertain the larger events in your life with plenty of visitor parking all within this private and quiet 20 unit community. Located within a 5 minute walk to the beach on the bay. As well as close proximity to schools, restaurants, golf course, Meaford Hall, Curling and Pickleball. With a short drive to ski hills you have it all. Spacious patio for that morning coffee and a sunset porch to complete living here. Fresh, clean and waiting for new owners. (id:59646)
103 - 333 Gosling Gardens
Guelph (Clairfields/hanlon Business Park), Ontario
Welcome to Unit 103 at 333 Gosling Gardensa spacious and move-in-ready ground-floor condo offering 2 true bedrooms, 2 full bathrooms, and approximately 1100 square feet of functional living space. Located in South Guelph, this well-managed building is steps from groceries, restaurants, transit, and all the amenities you could ask for. Inside, youll find an open-concept layout with large windows, a modern kitchen with stainless steel appliances, and in-suite laundry for added convenience. The ground-floor walk-out patio adds extra living space and easy access with no stairs or elevators to navigate. Whether you're a first-time buyer, downsizer, or a parent looking for a smart investment for your student, this unit checks all the boxes. Guelph rents are strongoften $1,200+ per bedroommaking this a prime opportunity to own a clean, well-located property with serious upside. Includes one owned parking space, with guest parking available. Quick closing availableAugust 1st possession is wide open OR ASK ABOUT A POTENTIAL TENANT WILLING TO PAY $2750 PER MONTH plus UTILITIES. Dont miss this one! (id:59646)
233 Helena Avenue
Hamilton, Ontario
Beautiful Winona location for this long term owner home featuring updates: most windows ' furnace 2018, central air 2022 , roof shingles 2015, total exterior basement water proofing with transferrable warranty, large 58x140 lot, potential for basement suite with private side door entrance. Renovate, add on or start over! Don't let the opportunity to live in this beautiful neighbourhood pass you by! RSA and Irreg and square footage is measured from the exterior and is not exact. (id:59646)
29 - 850 Walsh Street W
Kincardine, Ontario
First time Home Buyers! Time to Downsize? Investors? Popular End Unit! Three bedroom townhouse Condominium, well maintained, ready of occupancy. No snow to shovel or grass to cut. Recent upgrades ... asphalt roof (2015), siding with additional insulation, windows, patio door. Finish the basement for your needs. Bruce Power approximately 20 minutes (id:59646)
1039 Wonder Beach Road
Muskoka Lakes (Watt), Ontario
Wonderful opportunity for a family compound on THREE MILE LAKE.Three adorable seasonal cottages fully furnished on .6 acres facing SW with 127 ft of frontage and fabulous sunsets. The BEARS DEN is 536 sq ft with 2 bedrooms, 4 pc bath, open concept living/dining/kitchen, 2 electric fireplaces and expansive 30 x 10'6 deck. LOONS NEST is 646 sq ft with 2 bedrooms, 4 pc bath, open concept living/dining/kitchen with 2 electric fireplaces and deck 18'6 x 10 ft. LILY PAD is 412 sq ft with 1 bedroom, 3 pc bath and open living/dining/kitchen with one electric fireplace and a large deck plus a ramp. Level land with plenty of room for outdoor games and shallow sandy shore for beach volleyball, frog hunting and heron visits. A naturalists paradise. Excellent proximity to Bracebridge 18 k and Port Carling 15 k. Dry boathouse to store watercraft and a tool/bbq shed. Just bring your bathing suit and toothbrush and enjoy summer at the lake! (id:59646)
85 Grant Watson Drive
Northern Bruce Peninsula, Ontario
The ONE you have been looking for! Stunning waterfront, views of the islands, and a cottage that you can use right away or make your own its here at 85 Grant Watson Dr.! This 100ft. X 378ft. lot sited on a year-round maintained road offers a beautiful Georgian Bay shoreline. Enjoy the views of Middle, Flowerpot and Bears Rump island and the vistas of Fathom Five National Marine Park in your back yard. This 3 bedroom / 2 bathroom cottage features an open concept living / dining room perfect for entertaining and family gatherings. The adjacent galley-style kitchen offers plenty of cupboard space, an upgraded solid surface countertop, undercabinet lighting plus large windows to take in the wooded view. Extended stays are a breeze with the combo laundry machine! Grab a good book and sit in the family room or on the deck listening to the sound of the waves. Furnished and turn-key opportunity for you to enjoy this summer! The property is located only a short drive or bike ride into town. With easy access to amenities, shops, recreational activities and more this location is highly desired! (id:59646)
805 Leonard Court
Huron-Kinloss, Ontario
If your looking for the perfect cottage on the water that is Lake Level with stunning views, than this rustic cottage is for you! This property features 3 bedrooms, 3 pc bathroom, Open concept Living room and Dining Room with new decks on both sides of the property. This cottage comes totally furnished and is ready for the next family to start making their own personal memories on the shores of Lake Huron. This is just a stone throw from historic lighthouse, children's park and boat launch and is just waiting for you. (id:59646)
1005 Ham Road
Muskoka Lakes (Medora), Ontario
A stunning union of natural beauty and architectural excellence on the prestigious and coveted Innisfree shores of Acton Island. 4 season custom new 5 bedroom water's edge cottage, designed by 'Foreshew' and built by 'Lakeridge', with contemporary flare and style. Floor-to-ceiling glass, cedar, steel & stone exterior finishes, and interior elegance blending fashionable touches with the warmth and comfort a cottage should have. This is an exemplary offering on upper Lake Muskoka. A showstopper. Stately curb appeal, drive to the back door convenience, ample parking. Brilliant main floor boasts 2 separate entrances, including a "mudroom", pantry, as well as a showpiece foyer with a view through to the lake, and opening to a floating staircase, 2 storey great room, wall of stone, wall of glass, chef's kitchen and dining area, and screened Muskoka porch with wood-burning Muskoka stone fireplace, and grande lakeside outdoor kitchen and patio area. Main floor also features a laundry room, powder room, and owner's suite with waterside bath, and walk-in closet, plus a private stone terrace. All bedrooms fully ensuited and executed in their own style. Secondary luxe living area on the 2nd floor. Plus a full unfinished lower level with tons of potential (media room, more bedrooms, gymnasium, sports simulator, or all of the above) complete with rough-ins for 2 bathrooms. Very gentle land shrouded in towering trees cascades to a beautiful shoreline of granite and deep water, featuring a 2-slip matching boathouse. Being marketed and sold mostly furnished and completely turnkey. When location, privacy, views, and quality of workmanship and design, matter most, look no further. (id:59646)
47 West William Street
Huron East (Seaforth), Ontario
Welcome to 47 West William Street. The perfect one floor home ready to move in with newly renovated open style kitchen and living room with electric fireplace. The natural light shows through the California shutters and newer windows. The master bedroom and second bedroom or office plus 4 piece bathroom on main level. The lower level has space for two extra bedrooms and storage area. The laundry room and second bathroom finished space in the basement. There is an attached carport and large storage area. The spacious backyard is all fenced area and a great location situated on a 82 feet by 132 feet lot. (id:59646)
1006 Torrance Road
Muskoka Lakes (Wood (Muskoka Lakes)), Ontario
NEW PRICE!!! Prime commercial corner lot opportunity with high visibility and high traffic in Muskoka. Seize this rare opportunity to own a high-exposure 1.36-acre building lot with C4 zoned lot with 470 feet on Muskoka Rd. 169 W. and 207 feet fronting on Torrance Rd. This flat, fully usable parcel is a dream for entrepreneurs seeking maximum visibility in a thriving Muskoka location. A newly drilled well is already in place and the property features a 1,500 sq. ft. shell building on a solid concrete slab. The versatile C4 zoning makes it ideal for many business types including cottage lifestyle support products and services like recreational vehicles dealership, decor retail, hospitality or contractor's building and yard, etc. Strategically positioned on level and clean land across the road from Clear Lake Brewery and Muskoka Beer Spa, this site is primed to capitalize on consistent traffic and exposure. This is a premier investment opportunity in a highly desirable Muskoka location, don't miss your chance to make it your own. (id:59646)
Lot 22 Voyageur Drive
Tiny, Ontario
Discover your dream home in the serene beauty of Tiny Township, where nature and comfort seamlessly merge. This exquisite, 1,740 sq. ft. ranch bungalow to be built, promises a lifestyle of luxury and relaxation. The meticulously designed home features 3 spacious bedrooms and 2 full bathrooms on the main level, where 9 ft. and vaulted ceilings create an open, airy ambiance in the living area. The gourmet kitchen is adorned with a large island and elegant granite countertops. The adjacent living room is a cozy retreat with a gas fireplace and a convenient walkout to an expansive deck, also accessible from the primary bedroom that is complete with an en-suite bathroom and a generous walk-in closet. For your convenience, a main floor laundry room adds to the practicality of daily living. Hardwood and ceramic flooring elevate the interior, ensuring both beauty and durability. Parking is a breeze with an attached triple garage offering inside entry. The full, high, unfinished basement holds the potential for your custom finishing touches and includes a rough-in for a third bathroom. Embrace nature on your private, treed lot, spanning over half an acre. You have the opportunity to customize the aesthetics with various color options for siding, roof shingles, flooring, and kitchen finishes. This home is thoughtfully located in close proximity to marinas and public beaches along breathtaking Georgian Bay, as well as the natural wonders of Awenda Provincial Park. Additionally, you're just minutes away from the charming towns of Midland and Penetanguishene, offering a wealth of amenities, medical centers, golf courses, restaurants, and shops. Whether you're a retiree in pursuit of serenity, a professional seeking work-life balance, or someone who relishes the convenience of working from home, this new home in Tiny Township beckons you to live your best life. Don't miss the opportunity to make it yours! Pictures and video are of a previously built home of the same model. (id:59646)
Lot 19 Voyageur Drive
Tiny, Ontario
Discover your dream home in the serene beauty of Tiny Township, where nature and comfort seamlessly merge. This exquisite, 1,740 sq. ft. ranch bungalow to be built, promises a lifestyle of luxury and relaxation. The meticulously designed home features 3 spacious bedrooms and 2 full bathrooms on the main level, where 9 ft. and vaulted ceilings create an open, airy ambiance in the living area. The gourmet kitchen is adorned with a large island and elegant granite countertops. The adjacent living room is a cozy retreat with a gas fireplace and a convenient walkout to an expansive deck, also accessible from the primary bedroom that is complete with an en-suite bathroom and a generous walk-in closet. For your convenience, a main floor laundry room adds to the practicality of daily living. Hardwood and ceramic flooring elevate the interior, ensuring both beauty and durability. Parking is a breeze with an attached triple garage offering inside entry. The full, high, unfinished basement holds the potential for your custom finishing touches and includes a rough-in for a third bathroom. Embrace nature on your private, treed lot, spanning over half an acre. You have the opportunity to customize the aesthetics with various color options for siding, roof shingles, flooring, and kitchen finishes. This home is thoughtfully located in close proximity to marinas and public beaches along breathtaking Georgian Bay, as well as the natural wonders of Awenda Provincial Park. Additionally, you're just minutes away from the charming towns of Midland and Penetanguishene, offering a wealth of amenities, medical centers, golf courses, restaurants, and shops. Whether you're a retiree in pursuit of serenity, a professional seeking work-life balance, or someone who relishes the convenience of working from home, this new home in Tiny Township beckons you to live your best life. Don't miss the opportunity to make it yours! Pictures and video are of a previously built home of the same model. (id:59646)
Lot 13 Voyageur Drive
Tiny, Ontario
Discover your dream home in the serene beauty of Tiny Township, where nature and comfort seamlessly merge. This exquisite, 1,740 sq. ft. ranch bungalow to be built, promises a lifestyle of luxury and relaxation. The meticulously designed home features 3 spacious bedrooms and 2 full bathrooms on the main level, where 9 ft. and vaulted ceilings create an open, airy ambiance in the living area. The gourmet kitchen is adorned with a large island and elegant granite countertops. The adjacent living room is a cozy retreat with a gas fireplace and a convenient walkout to an expansive deck, also accessible from the primary bedroom that is complete with an en-suite bathroom and a generous walk-in closet. For your convenience, a main floor laundry room adds to the practicality of daily living. Hardwood and ceramic flooring elevate the interior, ensuring both beauty and durability. Parking is a breeze with an attached triple garage offering inside entry. The full, high, unfinished basement holds the potential for your custom finishing touches and includes a rough-in for a third bathroom. Embrace nature on your private, treed lot, spanning over half an acre. You have the opportunity to customize the aesthetics with various color options for siding, roof shingles, flooring, and kitchen finishes. This home is thoughtfully located in close proximity to marinas and public beaches along breathtaking Georgian Bay, as well as the natural wonders of Awenda Provincial Park. Additionally, you're just minutes away from the charming towns of Midland and Penetanguishene, offering a wealth of amenities, medical centers, golf courses, restaurants, and shops. Whether you're a retiree in pursuit of serenity, a professional seeking work-life balance, or someone who relishes the convenience of working from home, this new home in Tiny Township beckons you to live your best life. Don't miss the opportunity to make it yours! Pictures and video are of a previously built home of the same model. (id:59646)
Lot 12 Voyageur Drive
Tiny, Ontario
Discover your dream home in the serene beauty of Tiny Township, where nature and comfort seamlessly merge. This exquisite, 1,740 sq. ft. ranch bungalow to be built, promises a lifestyle of luxury and relaxation. The meticulously designed home features 3 spacious bedrooms and 2 full bathrooms on the main level, where 9 ft. and vaulted ceilings create an open, airy ambiance in the living area. The gourmet kitchen is adorned with a large island and elegant granite countertops. The adjacent living room is a cozy retreat with a gas fireplace and a convenient walkout to an expansive deck, also accessible from the primary bedroom that is complete with an en-suite bathroom and a generous walk-in closet. For your convenience, a main floor laundry room adds to the practicality of daily living. Hardwood and ceramic flooring elevate the interior, ensuring both beauty and durability. Parking is a breeze with an attached triple garage offering inside entry. The full, high, unfinished basement holds the potential for your custom finishing touches and includes a rough-in for a third bathroom. Embrace nature on your private, treed lot, spanning over half an acre. You have the opportunity to customize the aesthetics with various color options for siding, roof shingles, flooring, and kitchen finishes. This home is thoughtfully located in close proximity to marinas and public beaches along breathtaking Georgian Bay, as well as the natural wonders of Awenda Provincial Park. Additionally, you're just minutes away from the charming towns of Midland and Penetanguishene, offering a wealth of amenities, medical centers, golf courses, restaurants, and shops. Whether you're a retiree in pursuit of serenity, a professional seeking work-life balance, or someone who relishes the convenience of working from home, this new home in Tiny Township beckons you to live your best life. Don't miss the opportunity to make it yours! Pictures and video are of a previously built home of the same model. (id:59646)
Lot 18 Voyageur Drive
Tiny, Ontario
Discover your dream home in the serene beauty of Tiny Township, where nature and comfort seamlessly merge. This exquisite, 1,740 sq. ft. ranch bungalow to be built, promises a lifestyle of luxury and relaxation. The meticulously designed home features 3 spacious bedrooms and 2 full bathrooms on the main level, where 9 ft. and vaulted ceilings create an open, airy ambiance in the living area. The gourmet kitchen is adorned with a large island and elegant granite countertops. The adjacent living room is a cozy retreat with a gas fireplace and a convenient walkout to an expansive deck, also accessible from the primary bedroom that is complete with an en-suite bathroom and a generous walk-in closet. For your convenience, a main floor laundry room adds to the practicality of daily living. Hardwood and ceramic flooring elevate the interior, ensuring both beauty and durability. Parking is a breeze with an attached triple garage offering inside entry. The full, high, unfinished basement holds the potential for your custom finishing touches and includes a rough-in for a third bathroom. Embrace nature on your private, treed lot, spanning over half an acre. You have the opportunity to customize the aesthetics with various color options for siding, roof shingles, flooring, and kitchen finishes. This home is thoughtfully located in close proximity to marinas and public beaches along breathtaking Georgian Bay, as well as the natural wonders of Awenda Provincial Park. Additionally, you're just minutes away from the charming towns of Midland and Penetanguishene, offering a wealth of amenities, medical centers, golf courses, restaurants, and shops. Whether you're a retiree in pursuit of serenity, a professional seeking work-life balance, or someone who relishes the convenience of working from home, this new home in Tiny Township beckons you to live your best life. Don't miss the opportunity to make it yours! Pictures and video are of a previously built home of the same model. (id:59646)
730 Concession 15 Road W
Tiny, Ontario
Welcome to 730 Concession 15 West, a rare and versatile triplex nestled in Tiny Township just steps from the beach, yet free from the costs and complications of waterfront ownership. With three fully self-contained units laid out side-by-side (not stacked), this property offers privacy, comfort, and flexibility in one of Simcoe County's most scenic lakeside communities. Each unit offers its own entrance, updated living space, and stunning water views. Whether you're sipping coffee on the porch or enjoying a glass of wine after a beach day, the view is always part of the experience. The layout eliminates the noise and overhead interruptions typical of multi-unit homes, making it feel more like a collection of townhomes than a triplex. This is a perfect fit for multigenerational families, co-ownership, or anyone looking to offset costs with rental income. Live in one unit and rent the others, or keep the entire property as a smart long-term investment with short-term rental appeal. With municipal water, separate hydro meters, and individual heating controls already in place, the setup is landlord-friendly and easy to manage. The property sits on a generous lot with parking for 8 vehicles, low-maintenance landscaping, and a laid-back coastal vibe that draws people back year after year. Why fly to Florida when you can build memories right here on the shores of Georgian Bay? Get out of the city, share it with friends and family, and earn while you're away. This isn't just a triplex. Its a smart move and your gateway to beachside living, without the waterfront tax bill. (id:59646)
26 Davis Street
Collingwood, Ontario
Discover this stunning 2,200 sq ft home nestled in the highly sought-after Creekside neighbourhood. Expertly renovated by Collingwood's acclaimed Kofoed Built, this elegant 3-bedroom, 3.5-bathroom residence offers an optional fourth bedroom in the finished basement, showcasing premium finishes that create a bright, open, and inviting atmosphere throughout. Step into the spacious, open-concept main floor where modern family living comes to life. The gourmet kitchen is a chefs dream, featuring high-end appliances, sleek white quartz countertops, and a large island perfect for gatherings. Relax in the living room adorned with a contemporary Napoleon fireplace, pristine white oak hardwood floors, recessed lighting, and an airy layout that seamlessly connects every space. Host unforgettable dinners in the dining area, bathed in natural light from a charming bay window. Sliding doors lead to a private backyard oasis with a newly built two-tier deck, and mature trees. Enjoy breathtaking west-facing sunset views from the serene back deck an entertainers paradise. Upstairs, the primary suite offers a tranquil retreat complete with a stylish ensuite and a spacious walk-in closet. Two additional bedrooms maintain the homes modern aesthetic, while a versatile landing space serves perfectly as a chic home office. The fully finished basement expands your living options, featuring a cozy family room, office nook/playroom, an extra bedroom, and a full bathroom. Ample storage solutions, including cold storage, ensure every need is met. Situated on the quiet, non-sidewalk side of the street and adjacent to Collingwood's scenic trail system and Black Ash Creek, this location perfectly balances peaceful nature with easy access to downtown Collingwood. Experience the perfect blend of contemporary elegance and everyday convenience in this exceptional Creekside home. (id:59646)
68 Courtice Crescent
Collingwood, Ontario
Live, rent, or invest in this beautifully updated raised bungalow that delivers exceptional value in a welcoming, family-friendly neighbourhood. With a new legal basement apartment and separate entrance, this home is perfect for those looking to generate rental income, live in one unit and rent the other, or accommodate extended family.The main level features three spacious bedrooms, a brand-new kitchen with modern finishes, an updated bathroom, and new laundry machines for added convenience. The basement apartment includes two bedrooms, new flooring, a stylish new kitchen, and a fully renovated bathroom, all with its own private entrance for privacy and independence.A fully fenced yard provides a safe space for kids or pets, and a backyard shed adds practical storage. This versatile property offers a smart solution for homeowners and investors alike. ** This is a linked property.** (id:59646)

