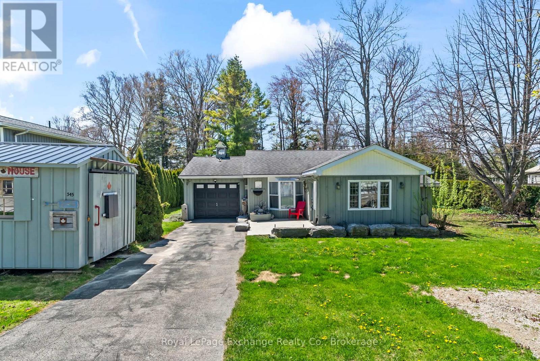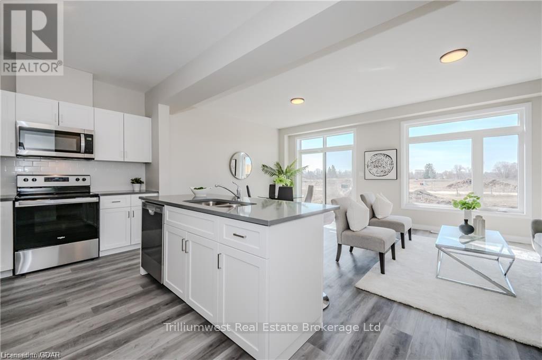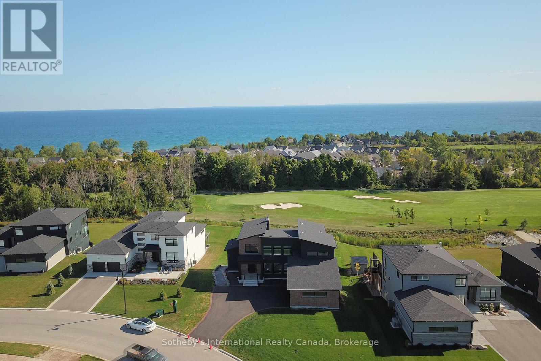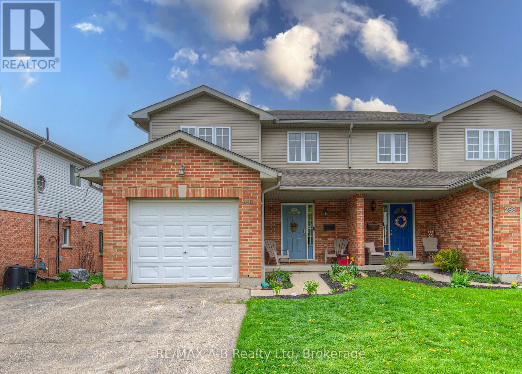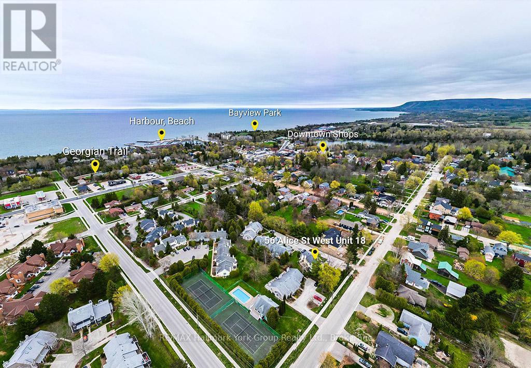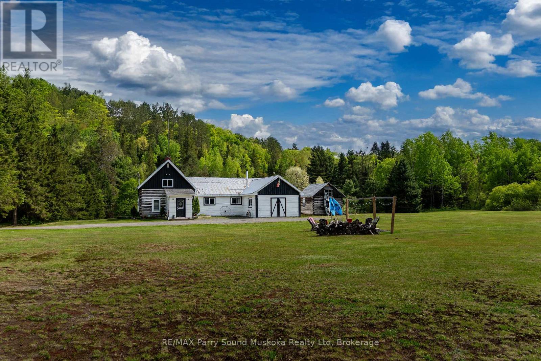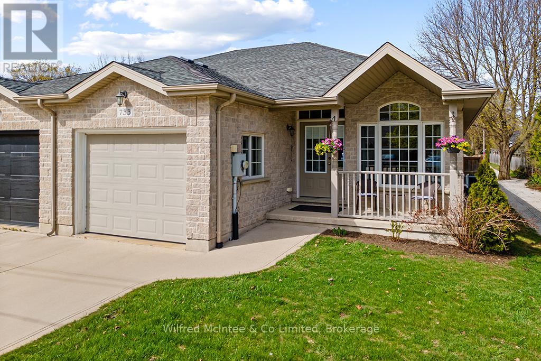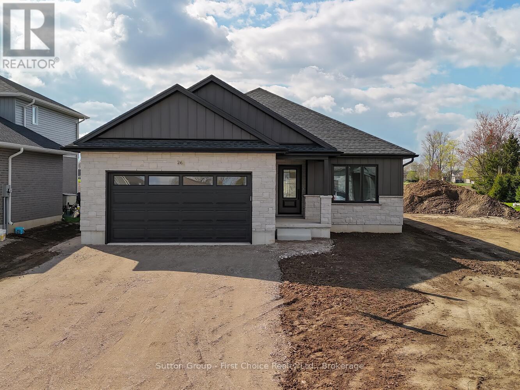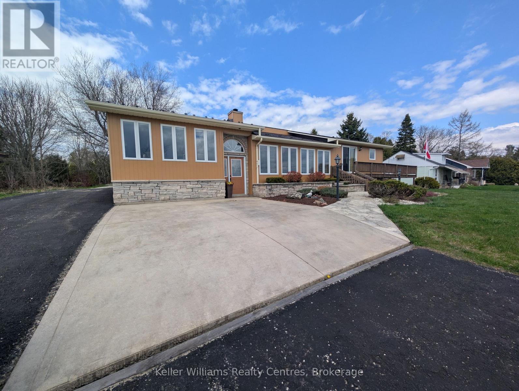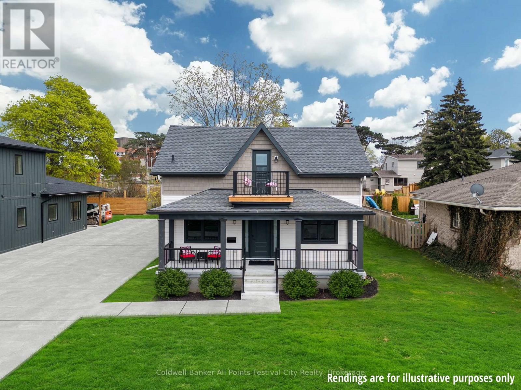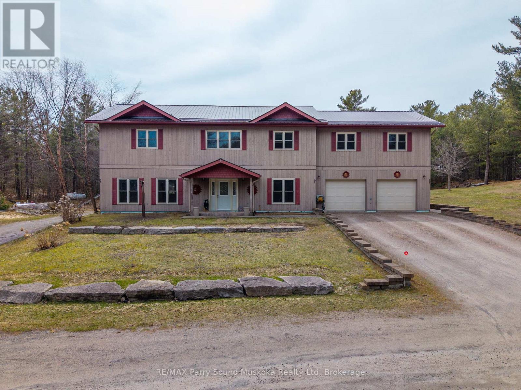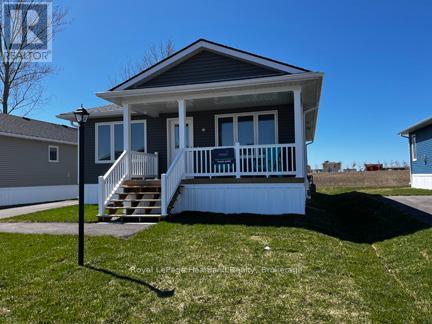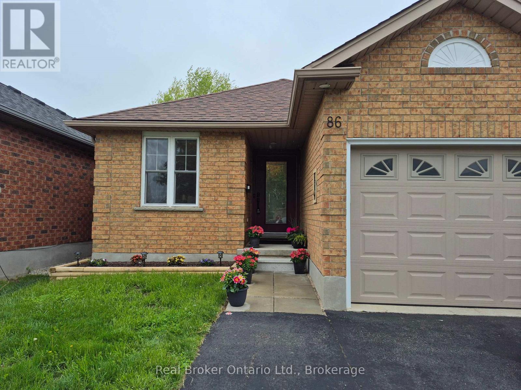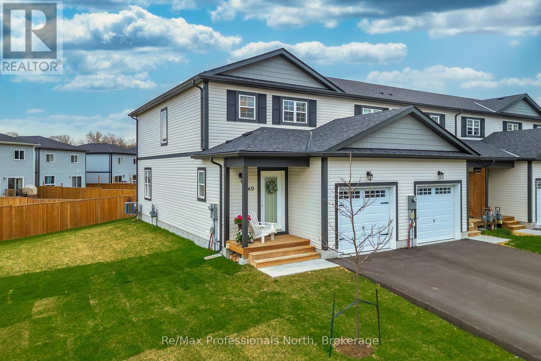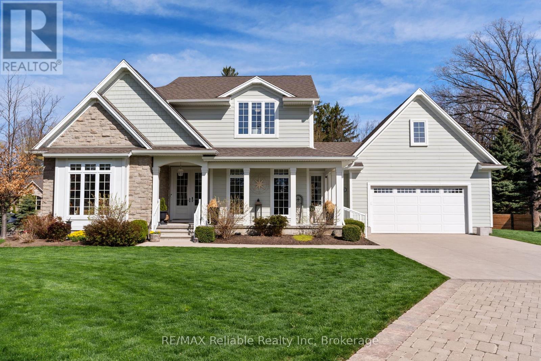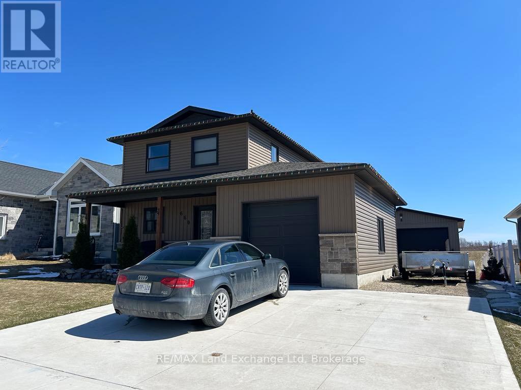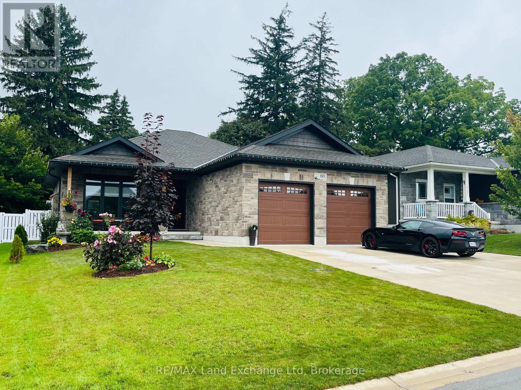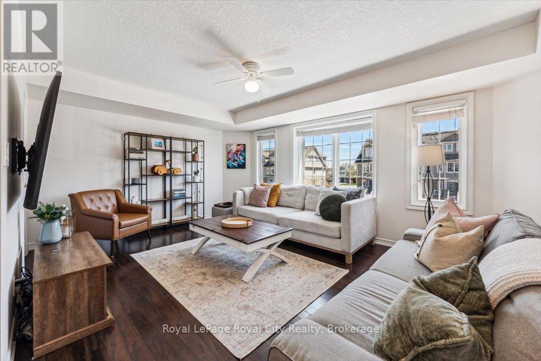545 Attawandaron Road
Huron-Kinloss, Ontario
Welcome to your perfect getaway in the heart of Point Clark! This charming 3-bedroom, 1-bathroom cottage offers year-round comfort just a 2-minute stroll from the sandy shores of Lake Huron. Nestled in a peaceful, family-friendly neighbourhood, this well-maintained property combines cottage charm with modern convenience. Inside, you will find an inviting open-concept kitchen and dining area, a cozy propane fireplace ideal for cooler summer nights, and an updated 3-piece bathroom. Each of the three bedrooms is generously sized, providing comfortable accommodation for family and guests. Outdoors, enjoy a paved laneway leading to an attached garage and two substantial, Mennonite-made outbuildings. One is affectionately known as the beach shed, located near the driveway and perfect for storing beach toys and gear. The second is a fully equipped kids haven complete with bunk beds, games, and a TV unit giving children or grandkids a space of their own. Enjoy endless recreational opportunities with nearby walking and biking trails, the historic Point Clark Lighthouse, and world-renowned sunsets over Lake Huron. Whether you are seeking a weekend retreat or a full-time residence, this property offers the perfect blend of comfort, character, and lakeside lifestyle. Don't miss your chance to own this incredible slice of cottage country paradise! (id:59646)
73 Ayr Meadows Crescent
North Dumfries, Ontario
Imagine living in a serene town, just minutes from the city and the 401. Welcome to Windsong! Nestled in the charming village of Ayr, these beautiful condo towns provide all the modern conveniences families need. Don't be fooled by the small town setting, these homes are packed with value. Inside, you'll find stunning features like 9' ceilings on the main floor, stone countertops throughout, kitchen islands, luxury vinyl flooring, ceramic tiles, walk-in closets, air conditioning, and a 6-piece appliance package, just to name a few. Plus, these brand-new homes are ready for you to move in immediately and come with NO CONDO FEES for the first 2 YEARS and a $2500 CREDIT towards Closing Costs!! Don't miss out, schedule an appointment to visit our model homes today! (Please Note: Interior images are from unit 79 which has an identical layout but has been flipped) (id:59646)
101 Sladden Court
Blue Mountains, Ontario
Welcome to 101 Sladden Court, an exquisite home nestled on one of Lora Bay's most coveted lots, offering breathtaking views of the 13th hole, Georgian Bay, and the Niagara Escarpment. This impressive, 5,337 sq ft, three-story residence features soaring 25 ceilings in the great room, which opens onto a spacious InvisiRail deck with panoramic fairway views. The gourmet chefs kitchen is equipped with a built-in convection microwave, a commercial-grade gas range, a stainless steel triple refrigerator/freezer, and a generous island. Automated blinds throughout the main floor add convenience and elegance. The master suite boasts a gas fireplace, patio access, a walk-in closet, and an ensuite with a luxurious soaker tub and glass-enclosed shower. The main floor also includes a bedroom, a four-piece bathroom, and a laundry room. Ascend to the second floor mezzanine, which leads to an airy office with bay views, two large bedrooms (one with a walk-in closet), a four-piece bathroom, and a wet bar with a dishwasher, perfect for lounging or games. The walkout lower level features an approved 1,700 sq ft apartment with a roughed-in kitchen, two bedrooms, a four-piece bath, and direct access to a luxury hot tub and cozy firepit. The property boasts a paved driveway, curtain windows, and a double car garage, enhancing its stunning curb appeal. (id:59646)
290 Norman Street
Stratford, Ontario
Welcome to 290 Norman Street Stratford, located in a lovely area and is with in walking distance to Avon public school and shopping. This lovely two storey semi detached home offers 3 bedrooms, 2 1/2 baths. The main floor features a welcoming foyer, 2 pc bath,, a spacious eat in kitchen with sliders to a deck and fully fenced rear yard, great for your children or your pets and for the all family to enjoy, living room with a gas fireplace.. The upper level offers three bedrooms and a 4pc bath. The basement offers a finished family room, 3 piece bath and an office. The homes has a single attached garage and a double driveway. Recent updates include new carpet, professional landscaping, freshly painted, this is one home you do not want to miss viewing, call today to view. (id:59646)
36 Roberts Lake Road E
Seguin, Ontario
Imagine waking up to the gentle sounds of nature and stepping out to panoramic west-facing views on serene Roberts Lake all less than two hours from Pearson International Airport. This fully winterized 3-bedroom, 1-bathroom cottage offers the perfect blend of comfort and adventure on a level 0.71-acre lot with sandy, shallow waterfront ideal for swimming, paddling, and lakeside relaxation. Spend your days on the private dock, watch unforgettable sunsets from the deck, and gather by the warmth of the propane fireplace as evening falls. With year-round road access and plenty of parking, hosting friends and family is effortless. Whether you seek quiet weekends surrounded by trees and water, or dream of embracing full-time cottage life, this property delivers a seamless connection to nature with all the conveniences of home. Discover how life on Roberts Lake can offer the lifestyle youve been waiting for this inviting waterfront property is ready for you to enjoy. (id:59646)
18 - 56 Alice Street W
Blue Mountains, Ontario
Charming End Unit Townhouse in Rankins Landing Thornbury This Bright and sunny end-unit townhouse in the sought-after Rankins Landing community offers the perfect blend of lifestyle and location ideal for full-time living, a weekend ski retreat, or a peaceful year-round getaway. Step inside to a bright, open-concept main floor, where the living room, dining area, and kitchen flow effortlessly together anchored by a cozy fireplace for those après-ski evenings. Step outside to your spacious private balcony perfect for summer BBQs, morning coffee, or evening wine under the trees. With 2+1 generously sized bedrooms and 2 full bathrooms, there's plenty of space for family and guests. The finished lower level offers a versatile rec room and laundry area ideal for movie nights or storage after a day on the slopes or trails. Enjoy a resort-like lifestyle with access to outdoor pool, tennis courts, and a welcoming clubhouse, all tucked into beautifully landscaped grounds surrounded by mature trees. Walkable to downtown Thornbury, where boutique shops, farm-to-table dining, cozy cafés, and the library await. Just minutes from Georgian Bays sparkling shores, the marina, scenic hiking and biking trails, wineries, apple orchards, and Blue Mountain skiing this is the lifestyle you've been dreaming of. Condo fees include: Common elements, Ground maintenance & landscaping, Property management, Cable TV & internet, Roof maintenance, Snow removal Whether you're looking for a permanent home, seasonal retreat, or investment opportunity this townhome delivers it all. Home comes fully furnished (id:59646)
1516 Williamsport Road
Huntsville (Chaffey), Ontario
Let the magic begin with this fairy-tale, 3 bedroom, 2 bathroom, rural home on the outskirts of Huntsville. Located on 3.7 acres of privacy, on a year round municipal maintained road. Just 10-15 minutes to shopping and 20 minutes to the Town of Huntsville. Area lakes to access including Lake Vernon, Fairy Lake, Peninsula Lake and Mary Lake. You'll fall in love with the historical character, warmth and charm of this family home . Tastefully renovated and decorated. Pine and laminate flooring, wood ceilings, ceiling fans, spacious bedrooms, modern updated bathrooms and laundry room. Plenty of yard area for all ages to enjoy. Underground invisible fence included. Shed and small outbuilding (use to be a chicken coop). Cozy up to the wood-pellet stove and propane stove on a beautiful , white winters day. Included hot tub and above ground pool. Additionally, Huntsville offers small boutique shops big box store shopping, trails, lake access, beach, marina, golf club, downhill skiing/ski club, schools, maple farm, parks museum, festivals, torch lit skating, riding ranch, sledding, wildlife reserve, tubing hills, skating rink, Arrowhead Provincial Park, restaurants, galleries, spas, summer camps, hockey arena, public swimming pool, theatre, bowling, Hospital. The list goes on. This property and location will not disappoint. Make the move and surround yourself with the peaceful atmosphere and wonders of Mother Nature. (id:59646)
733 Gustavus Street
Saugeen Shores, Ontario
Now available for viewing! This 14-year-old semi-detached home, featuring a durable stone and vinyl exterior, is ideally located beside the scenic Rail Trail and within walking distance to downtown Port Elgin and local schools. Lovingly maintained by the original owner, this move-in-ready property offers comfort, space, and convenience. The main level offers approximately 1,200 sq ft of well-designed living space, including a bright living room with a cozy gas fireplace, hardwood floors throughout, and an inviting eat-in kitchen with an island. You'll also find two bedrooms (carpeted), a den, and two bathrooms on this level, along with walkout access to a rear deck and a fully fenced yard,perfect for entertaining or relaxing outdoors. A single-car garage is conveniently accessed from this level, and a charming front covered patio provides a welcoming entry. The fully finished basement adds even more functional space, featuring two large bedrooms, a spacious family room, a 3-piece bathroom, a laundry room, and plenty of storage. Additional features include a gas furnace, air exchanger, central vacuum, and more. This home can also be purchased furnished, making it an ideal turnkey opportunity. Call today to book your showing. (id:59646)
26 Nelson Street
West Perth (Mitchell), Ontario
Feeney Design Build invites you to explore their newest model home in one of Mitchell where quality construction meets modern living. This beautifully crafted 1,550 sq. ft. bungalow offers main-floor convenience with thoughtfully designed living spaces, including an open-concept kitchen and living room, main floor laundry room, a spacious primary suite with a walk-in closet and private ensuite, and two additional bedrooms. Built with attention to detail, this home features a striking stone façade, a generous backyard, and an oversized garage with direct access to the basement. Every element from structure to finishes reflects Feeney Design Builds commitment to exceptional workmanship and integrity in pricing. Join us for the grand opening or call today to personalize your selections. Choose from a wide range of bungalow, two-storey, and raised bungalow plans all backed by the trusted quality of Feeney Design Build. (id:59646)
11 Mallory Beach Road
South Bruce Peninsula, Ontario
Welcome to your next chapter on the Bruce Peninsula where big views and quiet living come together. This charming 4-bedroom bungalow is perched perfectly above Colpoys Bay with a panoramic water view that never gets old. Whether you're sipping morning coffee on the deck or unwinding inside, the bay is your constant backdrop. Step inside to find a sun-filled open-concept layout with a warm wood-accented kitchen, seamless flow into the dining area, and cozy spaces to relax. Floor-to-ceiling windows in the living room flood the home with natural light and showcase that incredible view. The vaulted ceilings, exposed beams, and wood-burning stove add the perfect touch of rustic charm. The lower level is ready for your vision with a full walkout to a covered patio and stonework leading to beautifully landscaped gardens. Whether you're expanding the living space or keeping it for storage and hobbies, there's room to grow. Outside, enjoy the double-wide concrete driveway, detached garage, and a gazebo nestled among gardens. This home is move-in ready and offers all the comforts ductless cooling, metal shake roof, water filtration system, and central vac. Located on a quiet stretch of the Peninsula, you're just a short drive to Wiarton and surrounded by some of the best fishing, hiking, and boating in the area. This is more than a home, its your waterfront escape. *Waterfront road between. (id:59646)
82 Gloucester Terrace
Goderich (Goderich (Town)), Ontario
Charming and fully renovated 1.5 storey home overlooking the Maitland River valley in old north-west Goderich. This beautifully & newly renovated home offers stunning views and is ideally located close to downtown and scenic walking trails. The gorgeous open concept kitchen and dining area features stunning finishes and views to the valley - a great spot for hosting with incredible working space and peninsula. Adjacent you'll find the living room with the same beautiful views. A main floor bathroom with stackable washer/dryer for convenience. The back covered porch with storage room are great features for practicality in your day-to-day living. On the second level you'll find two spacious bedrooms, additional bathroom and reading nook with access to your upper balcony and spectacular views out over Lake Huron. Don't miss the opportunity to own this move-in-ready, new home in a prime location with nature and amenities at your doorbell. (id:59646)
12 Bluffs View Boulevard
Ashfield-Colborne-Wawanosh (Colborne), Ontario
Welcome to Huron Haven Village! Discover the charm and convenience of this brand-new model home in our vibrant, year-round community, nestled just 10 minutes north of the picturesque town of Goderich. This thoughtfully designed WOODGROVE B FLOORPLAN with two bedroom, two bathroom home offers a modern, open-concept layout. Step inside to find a spacious living area with vaulted ceilings and an abundance of natural light pouring through large windows, creating a bright and inviting atmosphere. Cozy up by the fireplace or entertain guests with ease in this airy, open space. The heart of the home is the well-appointed kitchen, featuring a peninsula ideal for casual dining and meal prep. Just off the kitchen is a lovely dining area which opens up to the living area. With two comfortable bedrooms and two full bathrooms, this home provides both convenience and privacy. Enjoy the outdoors on the expansive deck, perfect for unwinding or hosting gatherings. As a resident of Huron Haven Village, you'll also have access to fantastic community amenities, including a newly installed pool and a new clubhouse. These facilities are great for socializing, staying active, and enjoying leisure time with family and friends. This move-in-ready home offers contemporary features and a welcoming community atmosphere, making it the perfect place to start your new chapter. Don't miss out on this exceptional opportunity to live in Huron Haven Village. Call today for more information. Fees for new owners are as follows: Land Lease $580/month, Taxes Approx. $207/month, Water $75/month. (id:59646)
217 South Shore Road
The Archipelago (Archipelago North), Ontario
Great commercial opportunity! Live where you work, work where you play, forget that youre working. Commercial zoning and steps away from Georgian Bay. Located in Pointe Au Baril on a year round maintained road. Residential use with commercial zoning. A spacious 3150 square feet, 3 bedrooms, 3 bathrooms , office, fully finished lower level with walk out, 2 living rooms and a brightly lit sitting room with natural light. A perfect space for a family and entertaining guests with potential granny suite or potential lower apartment with some renovation for additional income. Built in living room cabinetry. A spacious primary bedroom you won't want to leave with its own sitting or entertainment/collector room, exercise room or what ever you want room! :). Walk in closet and en-suite bathroom. Every room has plenty of space to relax, so no one needs to argue over who gets which room. Fenced in, in-ground pool, stone patio, gardens, large back yard for kids and pets to play. Single garage/workshop. Attached and insulated, automatic double car garage. Outdoor shower, stone patio. Plenty of storage, mudroom, grand entry, main floor laundry room. In floor heating 2 a/c wall hung units. Drilled well. New stove, dish washer, washer and microwave.New metal roof. Pathway across the road to go for a swim in Georgian Bay. Or keep your boat just a short distance away from full service marinas and explore the 30,000 islands that Georgian Bay has to offer, the renowned Ojibway Club, great boating, fishing and swimming. Set off on an adventure with access directly onto crown land from the property. Enjoy all season activities such as ATV, snowmobiling, cross country skiing and hiking.Quick access of highway 400 N to get the kids off to school or go shopping for amenities and then get back to your peaceful workplace/home. Click on the media arrow below for video. If purchasing as commercial use, HST is applicable. (id:59646)
28 Mccurdy Road
Guelph (Kortright West), Ontario
Charming South-End Gem Move-In Ready with Stylish Upgrades! Welcome to 28 McCurdy Road, the perfect place to begin your homeownership journey in one of Guelph's most beloved family-friendly neighbourhoods! This beautifully maintained 2-storey home features 3 bedrooms, 3 bathrooms, a fully finished basement, and over 1,760 sq ft of bright, functional living space. Built in 2000 and thoughtfully updated, every detail has been designed for comfort and convenience. The main floor boasts a welcoming, sun-filled layout complete with elegant crown moulding, California shutters, and updated lighting. The modern kitchen includes a cozy island with breakfast bar, plus a brand-new stainless steel fridge and dishwasher (2025), flowing seamlessly into the family room, perfect for everyday living and entertaining alike. Upstairs, you'll find brand-new carpeting (2024), three spacious bedrooms with custom closet organizers (2025), and an updated main bath. The finished basement adds even more space with a versatile rec room or play area, a 3-piece bathroom, a laundry room, and a cold cellar. Enjoy peace of mind with major upgrades already done: new hot water tank (2024), furnace and A/C (2021), and a new front door (2025). Outside, your private, fully fenced backyard features a stamped concrete patio just in time for summer BBQs and outdoor fun. With a single-car garage, double-wide driveway, and a prime walkable location near Rickson Ridge PS, St. Michaels, Hartsland Plaza, Stone Road Mall, and Preservation Park, this home truly has it all. Pre-listing home inspection available. Buy with confidence and make this gem your own! (id:59646)
165 Station Road
Perth South (Sebringville), Ontario
Lovingly maintained, this detached 2.5-storey home seamlessly blends timeless character with thoughtful updates. Set on a spacious corner lot, the property features a welcoming wrap-around porch, a 2-car garage with breezeway access to the main home, and ample parking. Inside, original trim and doors preserve the homes historic essence, while the updated kitchen and expansive rear living room addition offer comfort and functionality. A formal dining room sets the stage for hosting, while a private side patio creates the perfect outdoor entertaining zone. With 3 bedrooms plus a dedicated office, a finished rec-room in the basement, and a newly transformed attic complete with a stunning primary suite, heated floors in the ensuite bath and a newer heat pump to heat and cool the area, this home delivers space and style. The deep backyard offers multiple entertaining areas to enjoy. A rare opportunity to own a piece of history refreshed. (id:59646)
21 Bluffs View Boulevard
Ashfield-Colborne-Wawanosh, Ontario
Welcome to Huron Haven Village! Discover the charm and convenience of this brand-new model home in our vibrant, year-round community, nestled just 10 minutes north of the picturesque town of Goderich. This thoughtfully designed WOODGROVE A FLOORPLAN with two bedroom, two bathroom home offers a modern, open-concept layout. Step inside to find a spacious living area with vaulted ceilings and an abundance of natural light pouring through large windows, creating a bright and inviting atmosphere. Cozy up by the fireplace or entertain guests with ease in this airy, open space. The heart of the home is the well-appointed kitchen, featuring a peninsula ideal for casual dining and meal prep. Just off the kitchen is a lovely dining area which opens up to the living area. With two comfortable bedrooms and two full bathrooms, this home provides both convenience and privacy. Enjoy the outdoors on the expansive deck, perfect for unwinding or hosting gatherings. As a resident of Huron Haven Village, you'll also have access to fantastic community amenities, including a newly installed pool and a new clubhouse. These facilities are great for socializing, staying active, and enjoying leisure time with family and friends. This move-in-ready home offers contemporary features and a welcoming community atmosphere, making it the perfect place to start your new chapter. Don't miss out on this exceptional opportunity to live in Huron Haven Village. Call today for more information. Fee's for new owners are as follows: Land Lease $604/month, Taxes Approx. $207/month, Water $75/month. (id:59646)
89 Milligan Street
Centre Wellington (Fergus), Ontario
Bright and spacious 2-storey home in a highly sought-after South End Fergus neighbourhood. Close to schools, shopping, rec centre, and offers an easy commute to Guelph, KW, and the 401. Main floor features a large living room open to the dining area with tile and laminate floors. Convenient walkout to wood deck and private fenced yard provides a perfect for relaxing or outdoor entertaining. The kitchen boasts plenty of cupboard and counter space, ideal for the gourmet chef. Great main floor access to attached single-car garage provides that much needed storage space. Venture to the upper level and find 3 generous bedrooms. The primary bedroom is bright and spacious with a walk-in closet. Finished lower level includes a rec room, laundry area, and 3-piece bath, providing the perfect space to watch a playoff hockey game. A great opportunity for first-time buyers or downsizers looking for a well-maintained home in a family-friendly neighbourhood! (id:59646)
86 Milson Crescent
Guelph (Kortright Hills), Ontario
Welcome to this charming and thoughtfully upgraded 2-bedroom, 1.5-bath bungalow - offering one-level living in one of Guelph's most desirable neighbourhoods. Tucked just steps away from scenic walking trails and Kortright Hills Park, this home blends comfort, functionality, and a serene outdoor lifestyle. Step inside to find a bright, freshly painted interior featuring durable 17mm laminate flooring (2023) and updated finishes throughout. The spacious layout is ideal for both downsizers and first-time buyers, offering seamless accessibility and everyday convenience. The kitchen and living areas flow effortlessly toward a large rear deck (2017), complete with a charming gazebo - the perfect place to unwind or entertain in privacy. Enjoy peace of mind with recent updates, including all new windows and doors (2021) and a high-quality fiberglass shingle roof installed in 2016 with a 75-year lifespan. The heated garage offers comfort year-round, and the backyard shed provides extra storage space. Outside, the beautifully landscaped yard features a garden box, a rock garden with blooming lilac trees, and a new back fence (2021) that creates a private, summer-ready oasis. Ideally located within walking distance to Kortright Hills Public School and the YMCA - with daycare, swimming, fitness, and community programming - this home also offers easy access to Stone Road Mall, grocery stores, restaurants, and the Hanlon Parkway for effortless commuting. Whether you're looking for accessible living, modern updates, or a peaceful, nature-connected lifestyle - this home checks all the boxes. (id:59646)
524 Walker Street
Centre Wellington (Fergus), Ontario
Solidly built and full of potential, this all-brick bungalow offers nearly 2,000 square feet of finished living space with a layout that's both unique and functional. The main floor features a vaulted ceiling in the living room, two spacious bedrooms, two bathrooms, and an open-concept kitchen and dining area that walks out to a large deck and an even larger backyard - perfect for relaxing, entertaining, or family time. The fully finished basement adds two more bedrooms, a full bathroom, and a second kitchenette - ideal for multigenerational living, guests, or a future mortgage helper. An attached double car garage provides plenty of room for vehicles, tools, or extra storage. Located in a family-friendly neighbourhood within walking distance to schools and the community centre, this is a great opportunity to step into a solid home with room to grow. (id:59646)
160 Daffodil Court
Gravenhurst (Muskoka (S)), Ontario
Nestled in a quiet, family-friendly neighbourhood, this end-unit townhome instantly feels like home, with a charming front porch perfect for morning coffee or evening chats. Step inside to a bright, well-planned interior where every space flows with ease, designed for both everyday living and entertaining. The front foyer sets a warm and welcoming tone, offering a 2-piece powder room and inside entry from the garage before opening into the heart of the home. A bright, open-concept kitchen with a central island and newer stainless steel appliances creates the perfect space to gather and connect, flowing effortlessly into the spacious great room - a combined living and dining area with engineered hardwood flooring that adds warmth and style. Patio doors extend the living space outdoors to the backyard, complemented by an extended side yard that adds even more room for outdoor enjoyment. The staircase, featuring upgraded rich wood railings, leads you to the upper level, where the thoughtful layout continues with a primary bedroom complete with a private 3-piece ensuite, along with two additional bedrooms and a full 4-piece bathroom - ideal for family, guests, or a home office. The full-height, unfinished basement offers excellent potential for future living space, plenty of room for storage, and includes a dedicated laundry area. Built in 2022 and meticulously maintained, this home offers peace of mind with remaining Tarion warranty. Additional features include central air conditioning, an HRV system, a single-car garage, and a paved driveway with parking for two more vehicles. Ideally located just minutes from downtown Gravenhurst, parks, schools, shopping, and the waterfront, this property offers modern comfort, extra outdoor space, and the quiet charm of cul-de-sac living - a wonderful place to call home. (id:59646)
34734 Bayfield Road
Bluewater (Bayfield), Ontario
Welcome to this spectacular MAGAZINE WORTHY 5-bedroom, 5-bathroom executive home, ideally situated on a sprawling lot next to the shimmering shores of Lake Huron and a scenic golf course. Whether you're entertaining, relaxing, or working from home, this property offers the perfect balance of comfort, elegance, and recreational opportunity. Step inside to discover a bright open-concept kitchen, adorned with gleaming quartz countertops, abundant cabinetry, and sunlit windows that bring the outdoors in. The spacious living room features a stunning stone fireplace, perfect for cozy evenings with loved ones. From here, walk out through sliding glass doors to your covered deck, which leads down to a beautifully designed stone patio complete with a built-in indoor/outdoor sound system, perfect for gatherings and summer nights. Need a home office? Just off the foyer, a sun-drenched office or sitting room provides inspiring views and a peaceful atmosphere ideal for productivity. The heated garage offers year-round convenience and includes hot and cold water hookups perfect for washing vehicles, gear, or pets. After a day on the water or golf course ( GC 130 steps away), rinse off in the refreshing outdoor shower nestled in the landscaped yard. Outside, the professionally designed outdoor space features a firepit, a winding walkway, and breathtaking panoramic views of the lake offering front-row seats to the worlds most stunning sunsets, best enjoyed with your favorite drink in hand. Only two minutes from the picturesque village of Bayfield, you'll enjoy charming restaurants, boutique shopping, and local art galleries. For boating, fishing, or water sports, a full-service marina with "Caribbean-blue" waters is just around the corner. Whether you're an avid golfer, nature lover, or simply seeking serenity by the water, this exceptional home delivers it all. Bayfield Road will be paved within 4-6 weeks by the Municipality. Make sure you CHECK OUT THE VIDEO too! (id:59646)
660 Gloria Street
North Huron (Wingham), Ontario
Discover this incredible opportunity to own a stunning 3-bedroom home, featuring an attached garage and a spacious detached heated shop measuring 26x26. Built in 2020, this custom-designed residence offers modern amenities and a full basement that awaits your personal touch, complete with a rough-in for an additional bathroom. Nestled against picturesque farmers' fields, this property provides a serene and private setting, perfect for those seeking a peaceful retreat while still being conveniently located. Enjoy the best of both worlds with ample space for hobbies, projects, or extra storage in the well-equipped shop. Don't miss out on this fantastic value and the chance to create your dream home in a desirable neighborhood. Schedule a viewing today! (id:59646)
661 Gloria Street
North Huron (Blyth), Ontario
For Sale: Exquisite Custom-Built Home Perfect for Main Floor Living Welcome to this stunning three-bedroom, two-bathroom custom-built home, thoughtfully designed for comfortable main floor living. This property features high-end finishes throughout, showcasing quality craftsmanship and attention to detail. Key Features: Spacious Design: Enjoy an open and airy layout that maximizes space and functionality, perfect for modern living. Large Two-Car Garage: Conveniently store your vehicles and gear in the expansive two-car garage, providing easy access and additional storage. Full Basement Potential: The full basement includes a bathroom rough-in, offering the opportunity to create additional living space or entertainment areas to suit your needs. Outdoor Appeal: The fenced backyard provides privacy and security, ideal for family gatherings, pets, or simply enjoying the outdoors. Immaculate Curb Appeal: The concrete driveway and picturesque surroundings enhance the home's exterior, making it a true standout in the neighborhood. This move-in ready home combines luxury and practicality, making it the perfect choice for families or anyone seeking a serene living environment. Don't miss the chance to make this beautiful property your own schedule a showing today! (id:59646)
19b - 15 Carere Crescent
Guelph (Victoria North), Ontario
Welcome to this beautifully maintained townhome in Guelphs sought-after north end. Thoughtfully designed with comfort and style, this bright open-concept layout features a spacious living area filled with natural light, a modern kitchen equipped with stainless steel appliances, and a cozy dining space perfect for everyday living and entertaining. Step out onto your private balcony to enjoy peaceful neighbourhood viewsideal for a quiet morning coffee or unwinding after a long day. The primary bedroom is generously sized with expansive windows, while the second bedroom offers flexibility for a guest room, home office, or creative space. Recent updates include a washer (2021), dryer (2024), and a brand-new dishwasher (2025), adding both convenience and value. With in-suite laundry, ample storage, and a well-managed, low-maintenance complex, this home is truly move-in ready. Located close to parks, trails, nearby conservation areas, schools, shopping, and transit, this is a fantastic opportunity for first-time buyers, downsizers, or investors alike. (id:59646)

