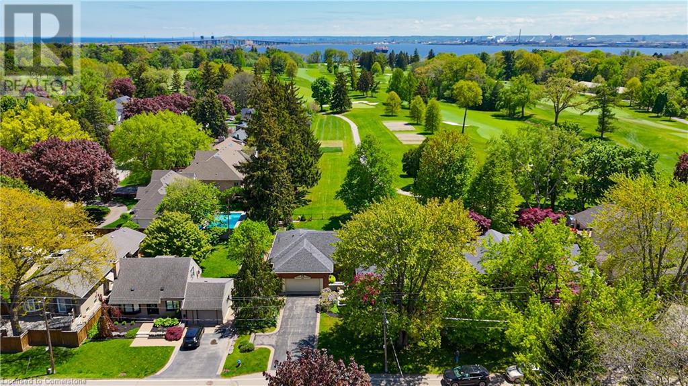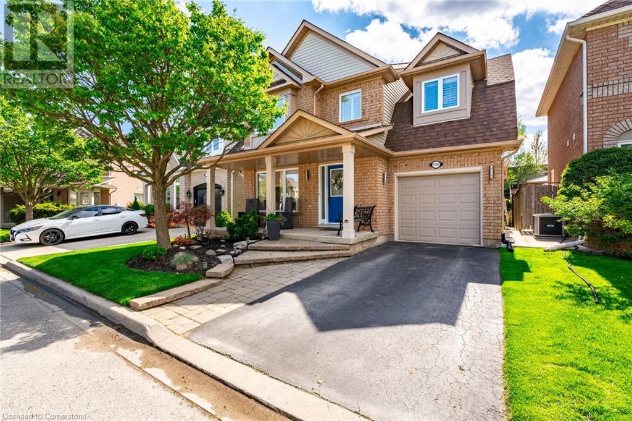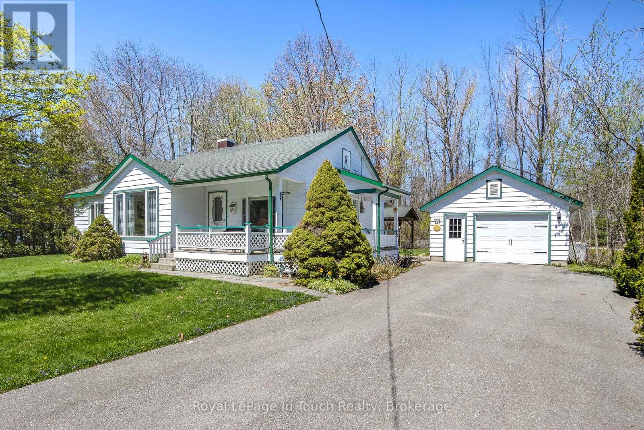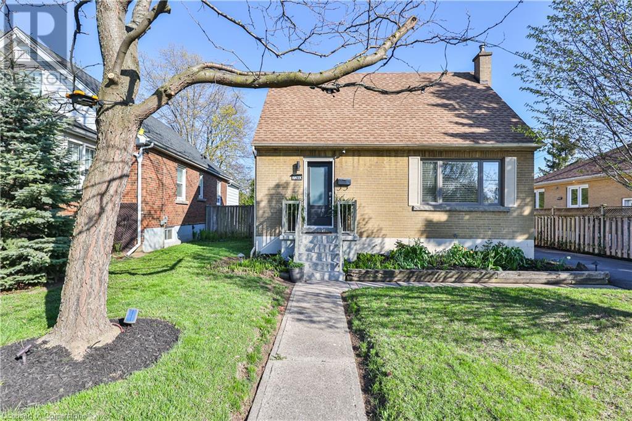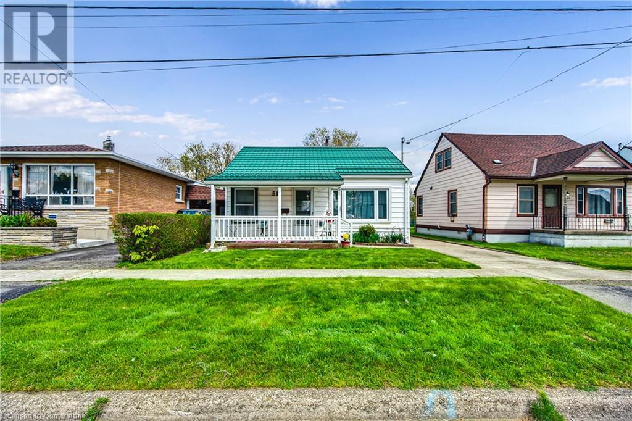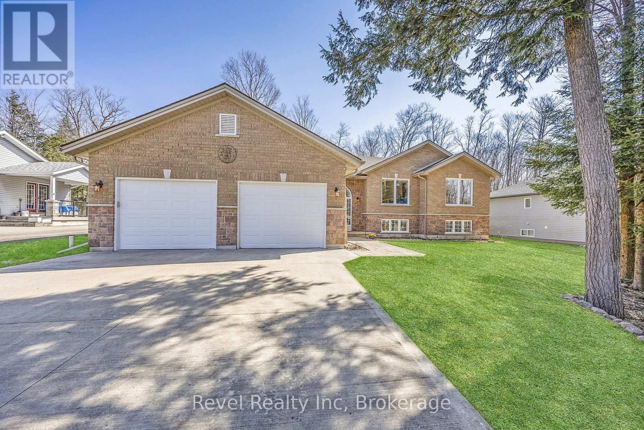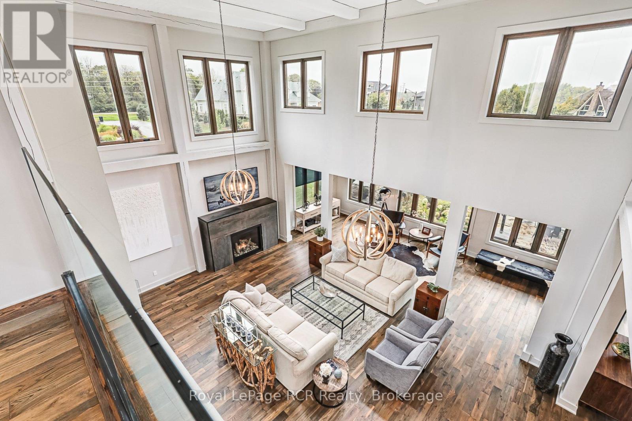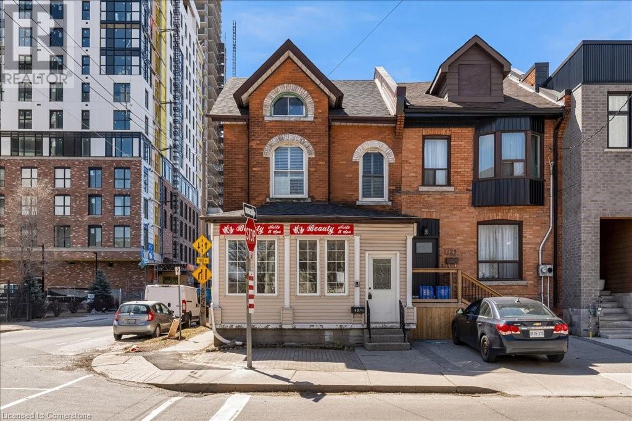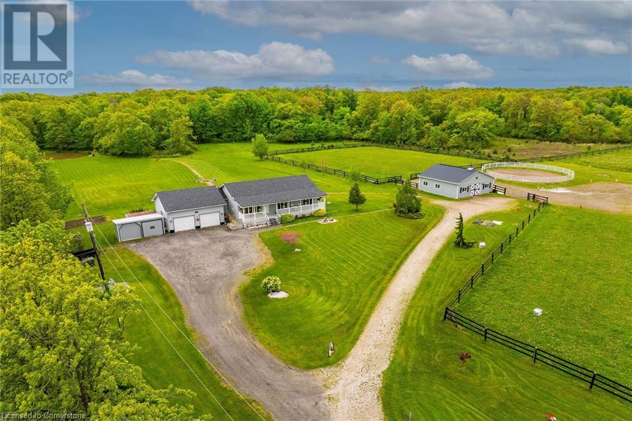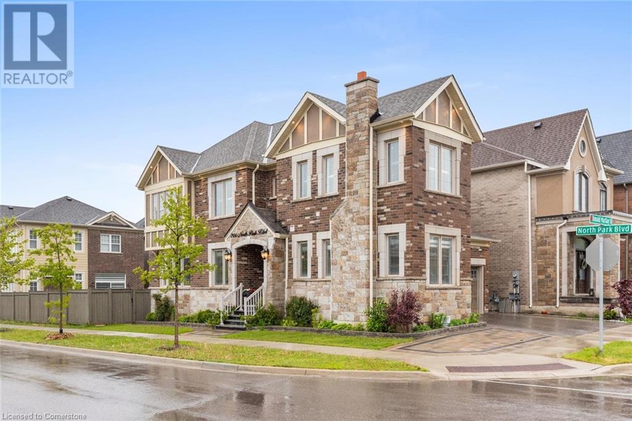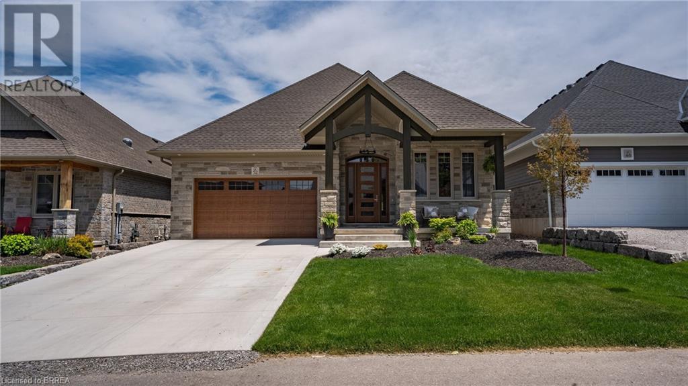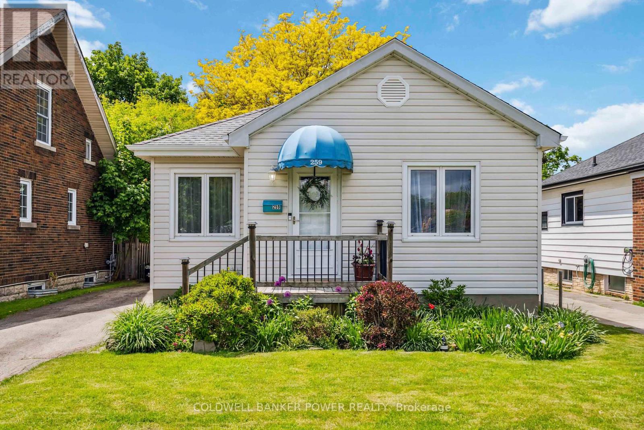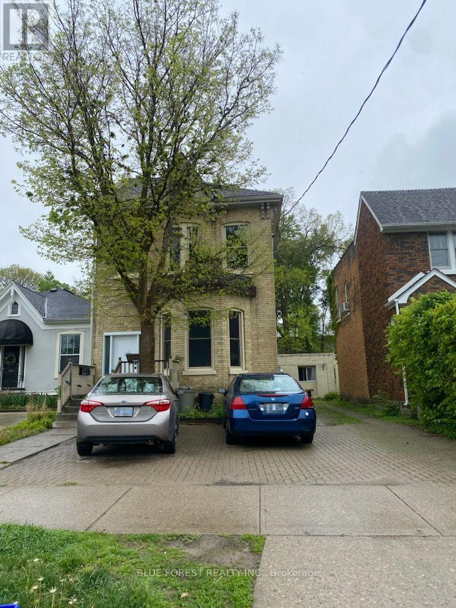72 Victoria Street S Unit# 22
Kitchener, Ontario
DISCOVER YOUR NEXT BUSINESS EDGE AT THIS PRIME OFFICE LOCATION ; WITH FULLY FURNISHED AND SERVICED PRIVATE SPACES, OFFERING SEAMLESS ACCESSIBILITY FROM MAJOR HIGHWAY AND TRANSIT OPTIONS INCLUDING (LRT AND BUS ROUTES). NESTLED IN DOWNTOWN KITCHENER WITH OTHER CORPORATE ENTITIES LIKE GOOGLE WITHIN WALKING DISTANCE. THE BUILDING INTERIOR FEATURES MODERN LOFT STYLE CEILINGS WITH POST AND BEAM ARCHITECTURE, FLEXIBLE OFFICE SIZES DESIGNED FOR PRODUCTIVITY, WITH HIGH END FURNISHINGS AND 24/7 ACCESS. TAILORED MEMBERSHIP OPTIONS CATER TO EVERY BUDGET. NETWORK WITH LIKE MINDED PROFESSIONALS AND ENJOY A WORKSPACE FULLY EQUIPPED TO MEET ALL YOUR BUSINESS NEEDS. OFFERING BUDGET FRIENDLY OPTIONS IDEAL FOR SOLO ENTREPRENEURS TO SMALL TEAMS, WITH PRIVATE AND SPACIOUS OFFICE SPACES FOR UP TO 10 PEOPLE. FULLY SERVED EXECUTIVE OFFICES. MAIL SERVICES AND DOOR SIGNAGE, DEDICATED PHONE LINES, ANSWERING SERVICE AND PRINTING SERVICE AT AN ADDITIONAL COST (id:59646)
456 Townsend Avenue
Burlington, Ontario
Welcome to 456 Townsend Avenue. A rare PREMIUM lot backing onto the golf course in Aldershot's Coveted LaSalle Neighbourhood. Tucked away in the heart of Aldershot, this well-built brick bungalow offers the rare combination of privacy, location and potential. Set on a beautifully landscaped 83x150 ft lot with no rear neighbours as the home backs onto mature trees and the picturesque Burlington Golf & Country Club, offering peaceful views and a seasonal peek-a-boo view of the lake. Enjoy your morning coffee or apres golf beverage in the screened-in porch. Inside, you are welcomed into a large front foyer leading to the open-concept living and dining rooms featuring hardwood floors, skylights and a large bay window that fills the space with natural light, and offers unobstructed views of the golf course. The spacious eat-in kitchen boasts white cabinetry, granite counters, island seating and plenty of room for family gatherings. Convenient inside entrance from the garage, a separate side entrance, laundry room, 3 bedrooms and 3+1 bathrooms complete the main floor. The fully finished lower level adds flexibility with a generous recreation room (complete with pool table), a fourth bedroom, bathroom, and abundant storage space. Solidly built and lovingly maintained, this home presents endless possibilities whether you're downsizing, starting out, or looking for your forever home in one of Burlington's most desirable neighbourhoods. The fully fenced backyard feels like your own private Muskoka retreat, offering privacy, mature trees, shade from the awning and direct access to nature. Located just minutes to downtown Burlington, the waterfront, LaSalle Park, Mapleview Shopping Centre, Aldershot GO, top-rated schools, major highways (403, 407, QEW), public transit, and everyday conveniences. Bonus: revenue-producing solar panels already in place! Opportunity awaits in this rare setting, don't miss your chance to make it your own. (id:59646)
63 Wellington South
Cambridge, Ontario
Welcome to this beautifully maintained multi-level home offering just over 2,600 sqft, blending luxury, comfort, and functionality. The exterior features a striking combination of siding and stonework, while custom California shutters enhance every room across all levels, providing a polished, cohesive look and optimal light control. Inside, the main level boasts gleaming hardwood floors, a spacious living and dining area, and a chefs kitchen with a walk-in pantry - perfect for both everyday living and entertaining. Enjoy the warmth of a gas fireplace on both the main and lower levels, ideal for cozy evenings. From the main floor, walk out onto a brand-new, expansive deck, perfect for hosting or relaxing outdoors. On the 3rd level, the primary bedroom offers a spa-like ensuite and generous walk-in closet, and the second bedroom also features a private ensuite, ideal for guests or family. A bright 4th level with vaulted ceilings offers incredible flexibility and includes walk-out access to a second private deck. Ideal as a third bedroom, home office, reading nook, or studio. This property combines elegant features with smart design, offering ample indoor and outdoor living. Parking is no issue with a 2-car garage and 2-car driveway, offering room for up to 4 vehicles, plus extra visitor parking. Whether entertaining guests or enjoying a quiet night by the fire, this home is built for comfort and style. Convenient walking distance to trails along the Grand River, farmers market, cafes, Dunfield Theatre, SouthworkS & University of Waterloo School of Architecture. (id:59646)
2605 County 42 Road
Clearview, Ontario
This renovated brick farmhouse is great for a family home, offering 4 bedrooms and 2 full bathrooms. Beautiful, picturesque views from every angle. Hardwood flooring throughout the main level, a spacious eat-in kitchen with quartz countertops (2020), stainless steel appliances, and an abundance of cabinetry for all the storage you need. Laundry room on the upper level and a second hookup on the main floor. Newly renovated great room with a vaulted ceiling, wood-burning fireplace, and tons of natural light coming through the glass sliding doors that walk out onto the spacious back deck overlooking your own saltwater in-ground swimming pool. This home and outdoor space is great for entertaining your friends and family, backing onto rolling farm fields for beautiful views and privacy. The in-ground saltwater swimming pool has a new 2024 saltwater system and a 2025 pump. There is a steel outbuilding/garage with hydro with an insulated portion, and a large barn sitting on a sprawling 2.845 acres. Beautiful laneway lined with maple trees and only 4 minutes away from the village of Creemore and 7 minutes to Stayner. A short drive to Collingwood or Blue Mountain for additional shopping, restaurants, and entertainment. This area offers lots of outdoor activities all year long, from hiking, biking, skiing, snowshoeing, and much more. Easy commute to the GTA. This property is available to be sold fully furnished for your convenience. (id:59646)
5170 Ridgewell Road
Burlington, Ontario
Welcome to 5170 Ridgewell Road, a beautifully updated 3-bedroom, 3-bathroom, 1901 square foot home in Burlington’s sought-after Orchard neighbourhood! Thoughtfully designed and move-in ready, this residence offers the perfect blend of comfort, style, and functionality for family living. The main floor features gorgeous hardwood flooring and a bright, open layout where the living room flows seamlessly into the kitchen — ideal for everyday living and relaxed entertaining. The kitchen offers ample cabinetry, a large centre island and a view of the private, fenced backyard, perfect for hosting or enjoying quiet mornings outdoors. Step outside to your personal oasis — complete with a beautifully landscaped yard and an outdoor far infrared barrel sauna! Upstairs, the hardwood continues throughout all the bedrooms and into the versatile upper-level den — a unique space for a home office, study area, or cozy retreat. The spacious primary suite features a walk-in closet and private ensuite. Set on a quiet street in a family-friendly community, this home is close to top-rated schools, parks, trails, and all the conveniences of local amenities. With easy access to highways and public transit, don't miss this opportunity to move into one of Burlington’s most desirable neighbourhoods! (id:59646)
6 Davis Drive
Tay, Ontario
Welcome to this charming 3-bedroom bungalow nestled in the heart of Victoria Harbour, just 35 minutes to Barrie and 1.5 hours to the GTA! This well-maintained home offers comfortable, single-level living with a functional layout perfect for young families, retirees, or those looking for a peaceful retreat. Step inside to a bright and inviting living room featuring a large picture window and cozy gas fireplace ideal for relaxing evenings. The eat-in kitchen offers ample space for family meals and entertaining. The spacious primary bedroom includes a private 4-piece ensuite, and a second 4-piece bath serves the remaining two bedrooms. Enjoy your morning coffee or unwind after a long day on the cozy wrap-around porch. The detached garage provides extra storage or workspace, and the partially fenced yard offers privacy and room to garden, play, or simply enjoy the outdoors. Bonus: You'll love having deeded water access, giving you the opportunity to enjoy all that Georgian Bay living has to offer swimming, kayaking, and more just steps from your door. Don't miss your chance to live in this desirable community with easy access to local amenities, marinas, parks, and and trails. (id:59646)
80 Forest Circle
Tiny, Ontario
Welcome to this stunning bungalow in Tiny, Ontario the perfect blend of comfort, style, and convenience. Built in 2017, this beautifully maintained 3-bdrm, 2.5-bath home is move-in ready and ideal for anyone looking to downsize without compromise. Step inside to discover a sun-filled interior, with natural light streaming through Dashwood windows, including a charming bay window in the dining area. The open-concept kitchen is a chefs dream, featuring granite countertops, an expansive island w/extra cabinetry, & a walkout to a generous 40' x 12.5' back deck perfect for entertaining. The spacious great room, centered around a cozy 42-inch fireplace, offers a warm and inviting space for gatherings. The primary suite features a walk-in closet, a luxurious ensuite, and convenient main-floor laundry. Offering 1,819 sq ft on the main floor plus a finished lower level, this home provides plenty of space to live and grow. Hardwood flooring flows throughout the main level, complemented by thoughtful details like right-height toilets, central air, gas connection for the dryer, and a generator-ready electrical system. Downstairs, the finished basement expands your living space with oversized windows and a walkout, making it bright and welcoming plus, there's plenty of untouched space ready for your dream guest suite, gym, or home office. Outside, enjoy a fully fenced backyard backing onto serene greenspace for added privacy. The oversized, insulated garage with inside entry, automatic openers, and a paved double driveway adds everyday convenience. Located just a short stroll from over 2 km of sandy, swimmable beaches along Georgian Bay, you can enjoy walking, swimming, and kayaking right in your neighborhood. Plus, you're only minutes from scenic hiking trails, marinas, charming local restaurants, and shops all just 90 minutes from the GTA. This isn't just a home; its a lifestyle of comfort, ease, and natural beauty. Don't miss your chance book your private viewing today! (id:59646)
2260 New Street
Burlington, Ontario
Welcome to this quaint detached home in perfect central Burlington. Located on a huge, deep lot, this property is close to everything! Located steps from downtown, lake, Burlington Tennis and Curling club, YMCA, Music Centre, Burlington Lawn Bowling Club,GO Transit, schools and so much more! Enjoy a spacious back yard with a 50ft x 150ft lot. The main floor welcomes plenty of light into the family and living rooms, 4 piece bathroom, separate dinning room and kitchen. The upper level includes the master bedroom and two additional generous sized rooms. Roof replaced 6 years ago. Furnace and AC upgraded in 2017. Start enjoying today. (id:59646)
51 Douglas Street
Fort Erie, Ontario
Say hello to this super cute and lovely bungalow in central Fort Erie , This 2 bedroom, (could be 3) is a very solid home that offers great curbside appeal. It is just perfect as a starter home or someone looking to downsize, cozy eat-in kitchen, foyer with sunroom for the perfect morning sunny coffee spot and front deck for those warm summer nights. Very well maintained and updated over the years with a new furnace, A/C and hot water tank, and the metal roof has lifetime warranty. Perched on a spacious extra deep yard with detached garage and walkout to back deck, this is perfect space for the gardener or entertaining family and friends. There is plenty of room for parking (5 cars), and R3 zoning for future development possibilities, this property is move in ready. Centrally located with quick access to the QEW & Peace Bridge. Also, a short distance to the lake, walking trails, schools, child care, & all in-town amenities. (id:59646)
89 Trout Lane
Tiny, Ontario
Come see what it feels like when home means vacation mode, every single day. This 4-bed, 3-bath, year-round home near Georgian Bay is the lifestyle upgrade you didn't know you were waiting for. Whether you're a remote worker dreaming of better Zoom views, a young family craving more space to grow, a dog parent needing room to roam, or a city retiree looking to slow things down without giving anything up this one's got you. Built in 2006 and thoughtfully updated, this home features a bright open-concept layout with a gas fireplace, gas forced air heat, and air conditioning. Newer windows on the main level and newer vinyl flooring in the lower level keep things fresh and functional. The full basement offers large windows, a large hobby / office room , a 3rd full bathroom, and TWO family rooms, perfect for movie nights, kids zones, home gyms, or a tucked-away office space. Set on a deep, partially fenced lot backing onto 50 acres of forest, this property offers peace, privacy, and space to breathe. Professionally landscaped with a great firepit area and tons of room to play, its made for barefoot summers, marshmallow toasts, and dogs that need a good zoomie session. Steps from public beach access, where swimming, kayaking, and paddle boarding are part of your daily routine, and just a 5-minute drive to two delis, a bakery, the LCBO, and a great restaurant in the village of Lafontaine. Municipal water, Bell Fibe internet, and a generator already in place mean you can stay connected and cozy no matter the season. Newer Updates: Roof 2023; Generac 2019; flooring 2018 and 2023. This is not just a home. It's a softer, richer, more grounded way of living with a strong sense of community and lots of year-round neighbours who already get it. So go ahead. Make the move north. Your dogs will thank you. Your soul will too. (id:59646)
4 Meadowlark Way
Clearview, Ontario
Welcome to the sought-after Windrose Estates, conveniently located next to Osler Bluff Ski Club in an exclusive enclave of acre+ properties with their own shared 'Sanctuary' greenspace. Enjoy the privacy of this fully landscaped, mature 1 acre lot, while being only minutes from Blue Mountain Resort, Northwinds Beach or Downtown Collingwood. This luxurious home offers over 6400sqft of living space with a gourmet kitchen that is well appointed with a Wolf gas range, SubZero built in and access to an extra servery and Butler's Pantry with wet bar & beverage drawers ensuring ample prep areas to entertain a crowd. The walk-in wine room is a vision, right next to the spacious dining room which enjoys it's own views of Osler Bluff ski hills! From the back yard, gaze at the ski hill lights of Blue Mountain and watch their fireworks! Invite your guests to stay in the main floor guest room with ensuite or put the In-law suite in the lower level to good use. The primary bedroom truly is a retreat with double doors leading to it's office & laundry room, grab a coffee then through the 2nd doors to your spacious suite for a restful soaker tub & sleep. With 5 bedrooms and 6 luxurious bathrooms, this home offers plenty of space to rest and relax. The oversized, triple-car garage will also take all your bikes & gear, plus the mudroom & large storage spaces are at your service for ski tuning too! The professionally landscaped grounds include a sprinkler system, natural flagstone walkways and massive patio, plus composite deck areas, an armour stone wall and fountains, and firepit, all surrounded by mature evergreen trees. The remaining backyard is still expansive enough for a pool. With stunning views of Osler and Blue Mountain, this move-in ready chalet is a dream for your fulltime or recreational living! Perfectly located on the south side of the area's 4-season playground for easy access to Toronto. Creative financing available, including VTB, interest rate buy down! (id:59646)
123 Market Street
Hamilton, Ontario
Welcome to 123 Market Street, this 2.5-storey semi detached home is located in the heart of downtown, in one of the citys most vibrant and walkable neighbourhoods with an impressive Walk Score of 94. Offering approximately 2,300 sq ft, 5+1 bedroom, 3-bathroom this home is bursting with character and versatilityideal for single-family living, a live/work setup, or as a savvy investment with strong income potential. Thoughtfully renovated, it features an enclosed front porch (2020), premium wide-plank laminate floors, sleek LED pot lights, updated electrical and panel (2023), energy-efficient foam insulation (2021), and roof was also updated (2023). The flexible layout allows for endless configurations, whether you're running a business from home, setting up a multi-unit rental, or simply embracing the downtown lifestyle with plenty of space to grow. Steps to shops, artisan cafés, groceries, transit, and morethis is urban living at its best. Dont miss out on this Amazing opportunity! (id:59646)
726 Indiana Road E
Canfield, Ontario
Quite possibly the “Perfect” Horse/Hobby Farm now available! Serious Buyer’s must come & view 726 Indiana Rd E - located 10 mins S of Binbrook w/Hamilton less than 20 min drive away. As you travel down quiet paved country road - you will be greeted by an “Post-Card” setting where 2006 built 3 bedroom bungalow w/2 car garage is positioned majestically on 27 acre natural canvas surrounded by field & forest - imagine wild turkey & a daily family of deer as your only neighbors - simply magical! Quality built 30x30 metal clad, 4 stall horse barn (built in 2006) is strategically situated comfortable distance from dwelling blending beautifully into surreal setting. Attractive full length 42ft covered porch w/wheelchair lift provides handicapped equipped entry to 1100sf main level enjoying plethora of oversized windows, cathedral ceilings & patio door WO to rear deck overlooking manicured grounds extending to heathy rear pond (w/hydro) abutting mature forest enhanced w/trails & private Zen meditation sanctuary. Ftrs open concept living room, dining room & kitchen w/island, 4pc bath, sizeable primary bedroom boasts 3pc en-suite, 2 additional bedrooms & convenient MF laundry room w/garage access. Hi/dry 1100sf 8ft high basement houses mechanicals incs abundance of open space - ready for personal finish. Horse Lovers will appreciate well designed, insulated (R-33) barn outfitted w/4 large box stalls, wash stall, heated tack room, rubber matting through-out & front/rear doors leading to huge electrified paddocks (9ac total) inc 20x15 run-in shed, 60ft outdoor round riding pen & 80x80 stone based riding area. Extras- 20x15 tractor shed, 10x12 garden shed, metal roof-2018, 3000gal cistern, well, 200 amp hydro, p/g generator, p/g furnace, AC, UV, HRV, Kubota 4-wheel drive tractor w/cab, mower deck, front end loader & snow blower, Cub Cadet riding mower, 2 John Deere dump trailers & utility trailer w/ramp. Stop Horsein Around & Come Discover This Home On The Range For Yourself! (id:59646)
201 North Park Boulevard
Oakville, Ontario
Welcome to 201 North Park Boulevard in Oakville with 2532 Square feet of living space - a beautifully maintained family home situated on a premium oversized lot with basement lookout windows. Offering 4 spacious bedrooms plus a dedicated office for working from home, this home blends comfort and functionality. The main level features hardwood flooring throughout, upgraded tile finishes, elegant pot lights across the main floor and exterior, and stylish zebra blinds and California shutters. A separate room on the main floor is enclosed with French glass doors, perfect as a family room or formal dining area or office. The gourmet kitchen boasts a centre island, ceramic backsplash, KitchenAid stainless steel appliances including an induction stove and double oven, and ample cabinetry for extra storage. The living room is warm and inviting with a custom accent wall, a fireplace with a wooden mantle, and expansive windows that food the space with natural light. Upstairs, the generously sized bedrooms offer plenty of natural light. The home includes 3 full bathrooms and a powder room, ideal for a growing family. The 2nd floor nook can be used as an additional office space. Additional features include a garage door opener with remote, an unfinished basement with a separate side entrance, and beautifully landscaped front, back, and side yards complete with a gazebo. With 3 driveway parking spaces plus a 2-car garage, there's room for all your vehicles. Located just steps from Dundas Market Square, Lions Valley Park, scenic trails, community centres, hospitals, and schools this is luxury family living at its finest! (id:59646)
121 Bankfield Crescent Crescent
Stoney Creek, Ontario
This beautiful freehold townhome in Stoney Creek, Leckie Park area, offers 3 beds 3 baths. The Property features a 2-tier deck and fully fenced yard, perfect for outdoor entertaining. Inside, the main level boasts ash hardwood floors, and open-concept kitchen & living room area and a convenient breakfast nook. The upper level features a spacious Master Bedroom with 3-piece ensuite & walk in closet as well as 2 additional bedrooms with a full bathroom and laundry. Recent upgrades include a new A/C Unit (2024) Humidifier (2025) and duct cleaning (2023). (id:59646)
3409 Putter Place
Burlington, Ontario
Beautiful south after south Burlington well maintained 3 level Backsplit located on a rare cul-de-sac is great for young families, downsizing or first time home buyers. This bright 3 Bedroom, 1.5 bathroom, single car garage is sure to win you over! Escape to your backyard oasis, enjoy the hot sunny summer days, with the lovely manicured lawns, gorgeous landscaping and on-ground saltwater pool surrounded by perennials and mature trees. Finished basement w/large crawl space for extra storage. Walk to elementary and secondary high schools nearby, bus route and Go Transit all within walking distance. Quick access to Hwys, bike path, local shopping amenities and so much more! (id:59646)
456 Townsend Avenue
Burlington (Lasalle), Ontario
Welcome to 456 Townsend Avenue. A rare PREMIUM lot backing onto the golf course in Aldershot's Coveted LaSalle Neighbourhood. Tucked away in the heart of Aldershot, this well-built brick bungalow offers the rare combination of privacy, location and potential. Set on a beautifully landscaped 83x150 ft lot with no rear neighbours as the home backs onto mature trees and the picturesque Burlington Golf & Country Club, offering peaceful views and a seasonal peek-a-boo view of the lake. Enjoy your morning coffee or apres golf beverage in the screened-in porch. Inside, you are welcomed into a large front foyer leading to the open-concept living and dining rooms featuring hardwood floors, skylights and a large bay window that fills the space with natural light, and offers unobstructed views of the golf course. The spacious eat-in kitchen boasts white cabinetry, granite counters, island seating and plenty of room for family gatherings. Convenient inside entrance from the garage, a separate side entrance, laundry room, 3 bedrooms and 3+1 bathrooms complete the main floor. The fully finished lower level adds flexibility with a generous recreation room (complete with pool table), a fourth bedroom, bathroom, and abundant storage space. Solidly built and lovingly maintained, this home presents endless possibilities whether you're downsizing, starting out, or looking for your forever home in one of Burlington's most desirable neighbourhoods. The fully fenced backyard feels like your own private Muskoka retreat, offering privacy, mature trees, shade from the awning and direct access to nature. Located just minutes to downtown Burlington, the waterfront, LaSalle Park, Mapleview Shopping Centre, Aldershot GO, top-rated schools, major highways (403, 407, QEW), public transit, and everyday conveniences. Bonus: revenue-producing solar panels already in place! Opportunity awaits in this rare setting, don't miss your chance to make it your own. (id:59646)
21 Janet Street
Port Colborne, Ontario
Welcome to 21 Janet Street, nestled in the picturesque city of Port Colborne. This charming all-brick and stone bungalow sits on an extra-large lot, featuring three bedrooms and two well-appointed bathrooms. The lower level offers fantastic potential for an in-law suite or granny suite, providing versatile living options. Step inside to discover the inviting living room, adorned with newly installed hardwood floors (2024), elegant crown molding, and generous windows that flood the space with natural light, creating a warm and welcoming ambiance. The updated kitchen completed in 2022, is perfect for both cooking and entertaining, boasts stainless steel appliances, a sleek tile backsplash, and stylish shaker-style cabinetry. A convenient full-wall pantry unit, complete with a built-in microwave, ensures ample storage for all your culinary essentials. Direct access to the side of the home enhances the appeal, making indoor and outdoor gatherings a breeze. The main level also houses three comfortable bedrooms, including the primary suite, and a conveniently located four-piece bathroom. Venture to the lower level, where endless possibilities await. This space could easily serve as a self-sufficient in-law suite or unit, providing immediate rental income potential. Featuring a separate entrance with a walk-up to the side of the home, this lower level includes a fully functional kitchen, a three-piece bathroom, and a spacious family room centered around a charming bricked gas fireplace—ideal for cozy evenings. The bonus/billiards room can effortlessly transform into an additional bedroom, further expanding your living options. The expansive backyard is perfect for relaxation and recreation, and can be accessed directly from the garage or side entrances, making outdoor living convenient and enjoyable. This home is ideally located just minutes away from schools, restaurants, and shopping. Don't miss out on this unique opportunity to own a property brimming with potential! (id:59646)
52 Beechnut Lane
Port Dover, Ontario
Welcome to 52 Beechnut Lane situated in the exclusive community of The Flats at Black Creek. This stunning bungalow offers an exceptional blend of luxury, comfort, & natural beauty. Surrounded by 14 acres of private parkland, residents enjoy access to scenic hiking trails & over 2,000 feet of private waterfront — complete with boat slips, kayak launch, & a fishing platform reserved exclusively for homeowners. Offering 2,971 sqft of total living space, this home has 2+2 bedrooms, 3 full bathrooms, and double attached garage. As you approach the home, you’ll be welcomed by a landscaped yard & charming covered front porch. Inside you'll find modern, high-end finishes, from the hardwood flooring to the crown moulding flowing throughout the main floor. The spacious front bedroom can easily serve as a home office, and has direct access to the main 3-piece bath. Continue to the heart of the home, where the living, dining, & kitchen areas are bathed in natural light and flow together. The kitchen is a chef’s dream, w/ample cabinetry, quartz countertops, centre island, and walk-in pantry. The dining area overlooks the beautiful backyard, offering the perfect backdrop for everyday meals or special gatherings. Anchoring the living room is a striking gas fireplace, framed by a coffered ceiling. Just steps away, the primary bedroom features a luxurious 5-piece ensuite & a generously sized walk-in closet for all your storage needs. Head down to the fully finished lower level, where you'll find 2 additional spacious bedrooms, a full bathroom, and a large rec room complete with a gas fireplace. Step into the backyard oasis, where a spacious covered porch awaits—complete with a cozy gas fireplace. Whether you're exploring the surrounding trails, launching your kayak at the private dock, or simply relaxing in the comfort of your beautifully crafted home, this home offers a rare lifestyle opportunity in a truly special setting. (id:59646)
87 St George Street Unit# 604
Brantford, Ontario
Welcome to your dream low-maintenance home in the heart of Brantford, Ontario! This awesome 1-bedroom, 1-bathroom apartment condominium is perfect for first-time buyers or empty nesters looking for comfort and convenience without the hassle of upkeep. Located just minutes from medical clinics, vibrant shopping districts, top-rated schools, and easy access to Highway 403, this move-in-ready condo offers the ideal blend of urban accessibility and serene living. Enjoy modern finishes, an open-concept living space, and a private balcony for relaxing evenings. The building features a beautiful views, an elevator, secure entry, and dedicated maintenance staff, ensuring a worry-free lifestyle. With on site laundry, ample storage, and a designated parking spot, this condo is designed for effortless living. Don’t miss your chance to own a stylish, low-maintenance home in one of Brantford’s most sought-after locations! (id:59646)
353 Central Avenue
London East (East F), Ontario
Character-Rich Yellow Brick Fourplex: Prime Downtown Investment! This fully rented property offers a fantastic opportunity for investors seeking a solid income stream. Three units have never kitchen cabinets. Hardwood flooring. Upper unit with loft style living room. Other features include separate hydro meters, laundry in three units, parking for four vehicles, deep rear yard and a highly desirable location within walking distance to downtown. Sold "as is" (id:59646)
809 - 99 Pond Mills Road
London South (South J), Ontario
Newer building overlooking the Thames River. Suites include window coverings, stainless steel appliances. Features large common room, bike room and secure entrances. On bus route, easy access to 401, hospital & shopping. (id:59646)
259 Herkimer Street
London South (South H), Ontario
Very desirable South London location. Meticulously maintained 3 bedroom bungalow with detached single car garage. Situated on a quiet street and just steps to Victoria Hospital, elementary school, public transit, shopping and churches, and just a few minutes drive to downtown. Rear deck (with awning) and patio off kitchen to a very private fully fenced yard. Updates to this home include: hardwood and ceramic floors, updated kitchen with backsplash and granite counter tops, from prior listing in 2016. Windows, front and back doors, gutters and eaves, furnace and air conditioning - all in 2016. Smart light switches and bridge for these is included. Partially finished lower level with full 3 piece bath and additional pot lights added. Separate hydro to garage. 6 appliances included...which includes gas stove. Great opportunity for first time buyers. (id:59646)
353 Central Avenue
London East (East F), Ontario
Character-Rich Yellow Brick Fourplex: Prime Downtown Investment! This fully rented property offers a fantastic opportunity for investors seeking a solid income stream. Three units have never kitchen cabinets. Hardwood flooring. Upper unit with loft style living room. Other features include separate hydro meters, laundry in three units, parking for four vehicles, deep rear yard and a highly desirable location within walking distance to downtown. Sold "as is" (id:59646)


