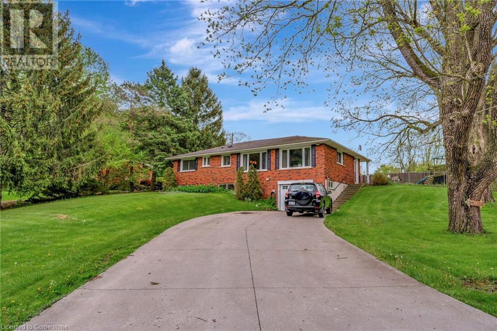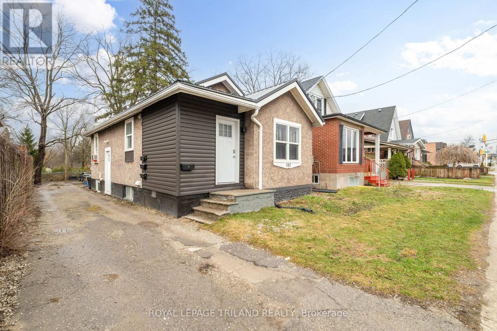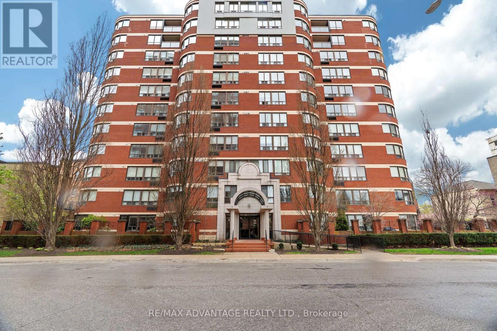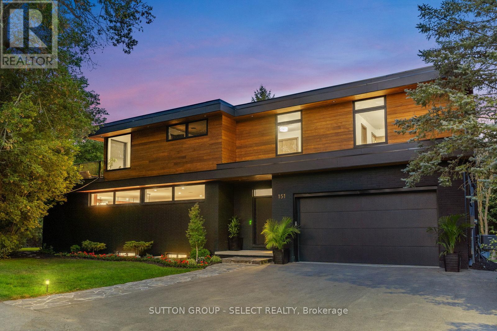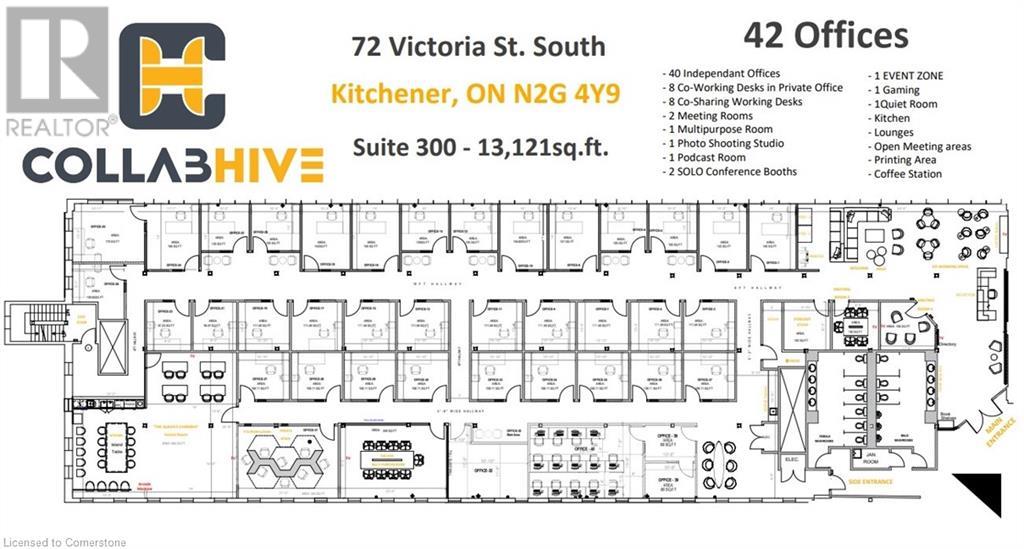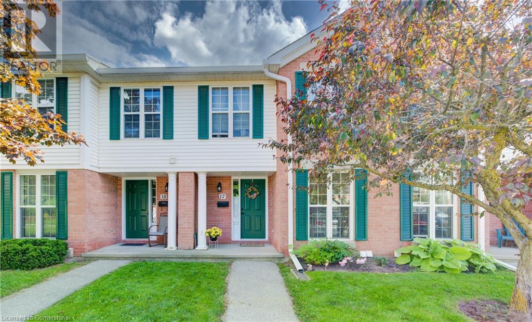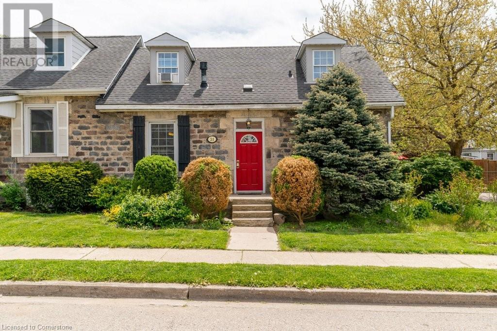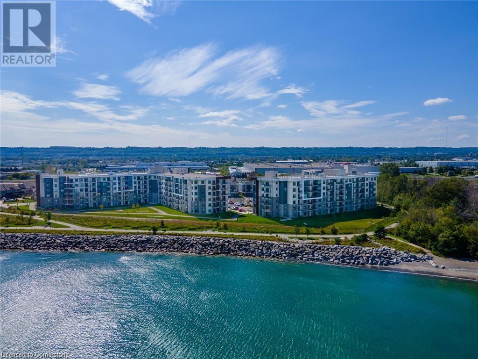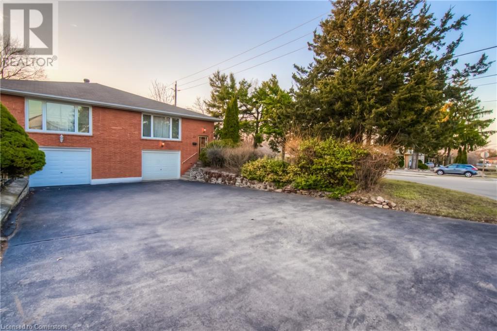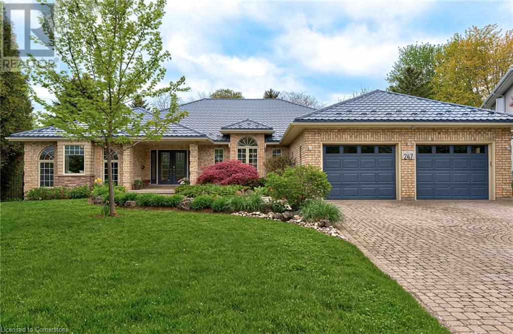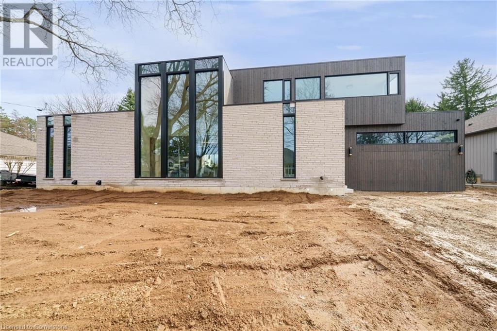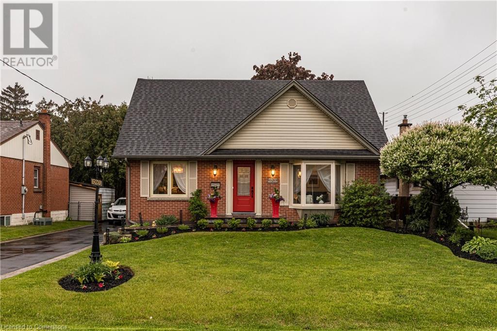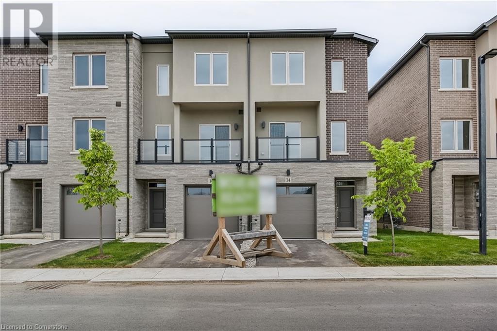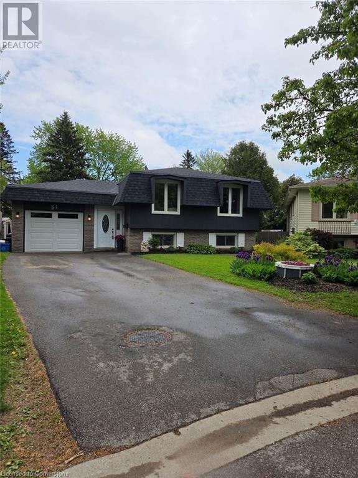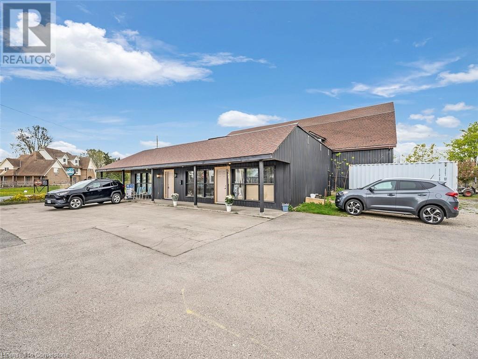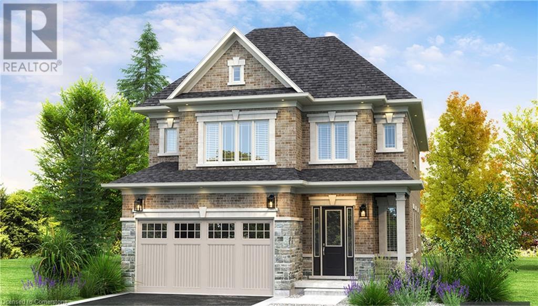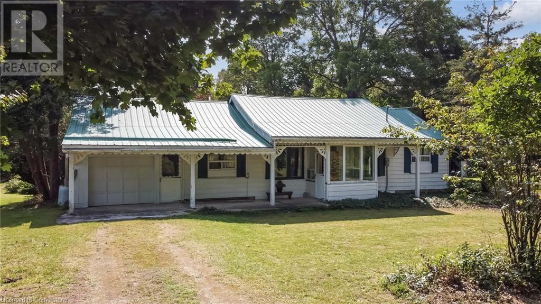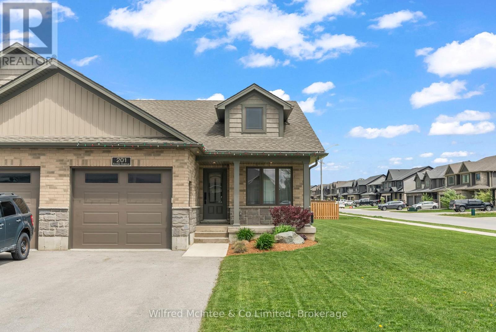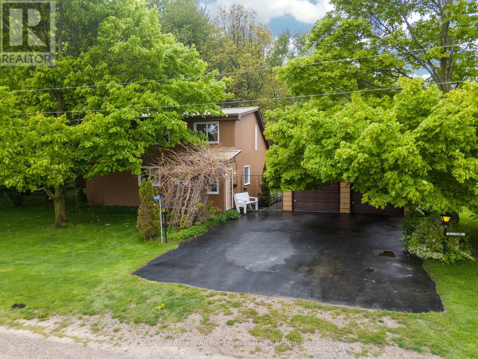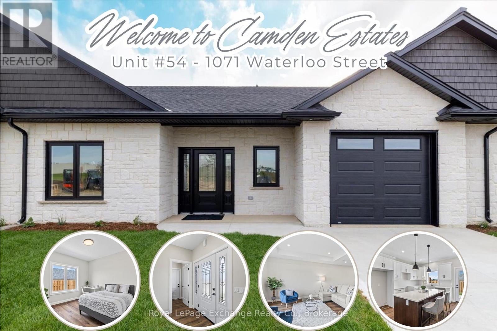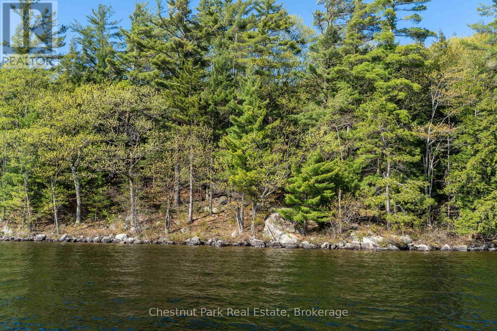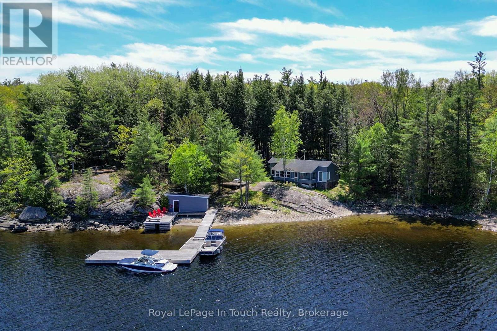5118 Tree Court
Burlington, Ontario
Welcome to 5188 Tree Court – a beautifully renovated gem nestled on a quiet, family-friendly court in desirable North Burlington. This meticulously maintained home is set on a premium lot backing onto lush forest, offering privacy and serene views year-round. Step inside to over 2,000 sq ft of beautifully finished living space, completely updated from top to bottom. Featuring three spacious bedrooms, a fully finished basement, and new hardwood floors throughout, this home effortlessly blends modern style with everyday comfort. The exterior is just as impressive, with a spacious driveway offering parking for three cars – perfect for growing families or entertaining guests. Located minutes from top-rated schools, parks, trails, shopping, and highway access, this home delivers both convenience and tranquility. Don’t miss your chance to own this move-in-ready retreat in one of Burlington’s most sought-after neighbourhoods. (id:59646)
2184 Governors Road
Ancaster, Ontario
Welcome to this 2184 Governor's Rd, a charming bungalow, offering the perfect blend of comfort, space, and country charm! Step inside to discover a bright and inviting main floor featuring two spacious bedrooms, a full bathroom, and a cozy yet functional layout ideal for families, couples, or downsizers alike. The living and dining areas flow seamlessly, creating a warm atmosphere for everyday living or entertaining guests. The finished basement provides excellent additional living space, complete with a third bedroom, a second full bathroom, and a versatile rec room — perfect for a home office, media room, or guest suite. Enjoy the convenience of the attached single-car garage with inside entry, offering secure parking and extra storage. Outside, the home sits on a generous and private 0.5-acre lot. Located in the village of Copetown, this property offers the tranquility of rural living while being just 6 km from Highway 403 — making commutes to Dundas, Ancaster, and beyond a breeze. You’ll be less than 10 minutes to shopping, restaurants, schools, and amenities, ensuring you have everything you need close at hand without sacrificing the peaceful small-town atmosphere. Whether you’re looking for your first home, a peaceful retirement retreat, or a charming country escape, this fantastic property offers incredible value in a fabulous community. (id:59646)
1455 Tobyn Drive
Burlington, Ontario
This three-bedroom, freehold luxury executive townhome was made by Park Lane and is situated in the popular Tansley Woods area. Enjoy the convenience of living near shopping, dining, community centres & parks! This stunning family home has wonderful curb appeal and tasteful updates throughout. Beautiful 18 portobello tile flooring, California shutters and dark bamboo flooring are just some of the beautiful finishes in this home. The custom kitchen exudes modern elegance with its stunning granite countertops. The cabinetry, crafted from rich espresso maple, adds warmth and sophistication, creating a striking contrast with the sleek stainless steel appliances. The large and spacious family room has upgraded oak mantled fireplace and a reclaimed wood beam accent. The upper-level features three spacious bedrooms, two well-appointed bathrooms, and a convenient laundry room for added functionality and ease. The professionally finished basement offers a stylish retreat with a striking feature wall, Mansfield hand scraped flooring, ample storage space and a convenient powder room, perfect for entertaining or relaxing. Enjoy the outdoors with your fully fenced private backyard! Don’t be TOO LATE*! *REG TM. RSA. (id:59646)
264 Bruce Street Unit# A
Brantford, Ontario
Attention investors and first-time home buyers! Welcome to 264 A Bruce Street — a rare opportunity to own a purpose-built, all-brick semi-detached 2-storey home in central Brantford with in-law suite potential. Whether you're looking to add to your investment portfolio or find a home with income-generating possibilities, this property checks all the boxes. Enjoy warm weather in the spacious backyard, and take advantage of the prime location just minutes from highway access and local amenities. The possibilities are endless with a little vision! (id:59646)
204 Michigan Avenue
Point Edward, Ontario
Discover a fantastic investment opportunity in the beautiful neighbourhood of Point Edward, just steps away from the iconic bridge and the stunning coastal blue waters of the St. Clair River. This well-maintained 11-unit apartment building offers tremendous upside potential with room for cosmetic updates and turnover opportunities. Each unit features 1 bedroom and 1 bathroom, offering comfortable living spaces for tenants. The building also provides convenient on-site laundry and storage facilities, enhancing tenant satisfaction. Located in one of the most desirable areas in Sarnia, Ontario, this property enjoys proximity to local amenities, parks, and the vibrant waterfront. Don't miss your chance to invest in this PRIME location with significant growth potential. (id:59646)
34 - 275 Callaway Road
London North (North R), Ontario
Welcome to 275 Callaway Road, Unit #34 a stunning townhouse nestled in the heart of North Londons highly sought-after Sunningdale community. This contemporary 4+1 bedroom, 4.5 bathroom home offers a seamless blend of style, comfort, and functionality. The open-concept main level is filled with natural light and features a spacious living area, a gourmet kitchen equipped with sleek stainless steel appliances, a large center island, and an inviting dining space perfect for entertaining. The luxurious primary suite offers a private retreat, complete with a generous walk-in closet and a spa-like en-suite bathroom. An additional bedroom on the third level provides flexible space ideal for guests, a home office, or a personal sanctuary. Convenient in-suite laundry enhances everyday living. Perfectly situated just minutes from Masonville Place, Sunningdale Golf & Country Club, Medway Valley Heritage Forest, and some of the city's top-rated schools, this exceptional property offers the ultimate in modern living and an unbeatable location. (id:59646)
32 - 550 Second Street
London East (East H), Ontario
EAST LONDON. Immediate possession available. Amazing home - Extensively renovated 3 bedroom townhouse - brand new !! Painted, updated vinyl flooring, kitchen, bathrooms, doors, trim and more. Great private location at the back of the complex. Large living room. Separate dining area. Kitchen offers quartz countertops, subway tile backsplash, new refrigerator, stove and microwave. Huge master bedroom with double closet. Good sized bedrooms. 4 piece bathroom. Lower level offers a separate office area and a good sized family room and huge utility room also has laundry facilities. 2 piece bath on the main level. Easy access to schools, shopping, bus routes and restaurants. Rental $2,500/month plus utilites. (id:59646)
33 - 550 Second Street
London East (East H), Ontario
EAST LONDON. Immediate possession available. Amazing home - Extensively renovated 3 bedroom townhouse - brand new !! Painted, updated vinyl flooring, kitchen, bathrooms, doors, trim and more. Great private location at the back of the complex. Large living room. Separate dining area. Kitchen offers quartz countertops, subway tile backsplash, new refrigerator, stove and microwave. Huge master bedroom with double closet. Good sized bedrooms. 4 piece bathroom. Lower level offers a good sized family room and huge utility room also has laundry facilities. 2 piece bathroom on the main level. Easy access to schools, shopping, bus routes and restaurants. Rental $2,500/month plus utilites. (id:59646)
68 - 765 Killarney Road
London North (North D), Ontario
The ideal opportunity for modern, low-maintenance living! Welcome to this immaculate one floor condo in Cedar Hollow neighbourhood, featuring an open concept design - cherished by the same owner since day one. This beautiful unit features 3 bedrooms, 3 bath and 2 gas fireplaces that add warmth and charm to both the family room and rec room - creating cozy, inviting spaces throughout the home. The modern kitchen boasts a generous island with striking granite countertops, offering both style and function. The large windows and patio doors allow for tons of natural light on the main level. Additionally, enjoy the gleaming hardwood floors and the convenience of main floor laundry. The large primary bedroom is complete with a walk-in closet & en-suite with a new vanity (2025). The finished lower level offers a spacious rec room, a good size legal bedroom and 3-piece bath, perfect for entertaining or hosting guests. Plus, you have plenty of storage space to keep your home nicely organized. Added bonuses are central vac and a double car garage with inside-entry for your convenience. Your backyard mature trees create plenty of privacy while sitting on your deck. Enjoy easy access to the scenic Thames River Trails, Kilally Meadows and Fanshawe Conservation Area - ideal for hiking, biking and year-round outdoor recreation. Close to all amenities and excellent schools. Don't miss out - This unit is sure to impress! (id:59646)
1843 Dundas Street E
London East (East H), Ontario
1843 Dundas Street in London, Ontario is a rare and versatile mixed-use property that offers a unique opportunity for investors, business owners, or those seeking a live/work arrangement. Available for the first time in over 50 years and owned since 1972, this well-maintained property is part of an estate sale with probate fully completed, ensuring a smooth and ready transaction. Zoned for both residential and commercial use, the property allows for a widerange of permitted activities, including automobile repair garages, automotive retail and services, restaurants or food services, and taxi establishments.This legal duplex features three kitchens and three separate hydro meters, offering flexibility and strong rental potential. Recent upgrades include a new roof installed in 2025 and a high-efficiency boiler system valued at \\$35,000. The second-floor staircase was brought up to code in 2021, ensuring safety and compliance. In 2024 alone, the property generated over $50,000 in income and is currently home to long-term, friendly tenants who not only contribute to steady cash flow but also help maintain a cooperative and respectful living environment. The property sits on a generous lot with ample parking and excellent visibility on Dundas Street near Clarke Road, making it ideal for commercial exposure. With a projected capitalization rate of 7 percent when fully optimized, this investment offers both strong financial returns and unmatched flexibility. Properties like this held for decades and zoned for a wide range of high-demand uses are exceptionally rare. This is a valuable opportunity to own a property with income, history, and future growth potential. (id:59646)
205 Orchard Street
Central Elgin (Port Stanley), Ontario
On a gorgeous double lot sits a 'beautiful' house and a terrific development opportunity right here in the heart of Port Stanley! Unlock the wonderful potential of this private, charming property tucked away on a quiet dead-end street, just steps from the main road into the beautiful downtown core of Port Stanley. Surrounded by peaceful nature and great residential neighbours and backing onto a serene hillside greenspace, this property is a rare find for builders & renovators looking to create something truly special near the downtown commercial area of Port. This property features a 1.5 storey house with an estimated 925sf interior space including 2 bedrooms, 1 bath, with several key updates: New 200 Amp Electrical Panel (2022); New Gas Meter (2024); New Water Meter (2023); Owned HWT ( 2021); Roof reshingled (2021) and hardwood floors throughout. Enjoy low taxes here for being in the Village core, with just a short walk to Little Beach, and a quick ride across the iconic King George Lift Bridge to the Main Beach and 2 more west beaches. Immerse yourself in this vibrant year-round Village that offers every amenity at your fingertips. Extras include a 10'x20' Storage ShelterTent, interlocking bricks & stone slabs to create an outstanding outdoor entertaining space while backing onto the wonderful hillside. Whether you want to sever & build, or renovate / build, this property offers endless opportunities in one of Ontario's most beloved Lakeside communities. Come see yourself here owning this wonderful piece of paradise on a gem of a quiet street! See Survey in the photos for more information. Book your showing today! (id:59646)
382 Wharncliffe Road S
London South (South F), Ontario
Amazing Investment Opportunity! This fourplex has over 7.5% Cap Rate bringing over $56,000 in rental income a year. All four units are rented at market rents with reliable, A+ tenants. This property boasts a generous 169-foot deep lot providing parking for all units. Coin- op laundry for additional income. Many recent updates have been done to the property including metal roof, eaves, soffits, most windows, siding, A/C (2020-2021). Units have been fully renovated with modern updates (2020/2021). Conveniently located near bus routes, schools, downtown, and many amenities. (id:59646)
756 Cheapside Street
London East (East C), Ontario
Welcome to this well kept solid brick 2 +1 bedroom, 2 bathroom bungalow. Located in a family friendly neighbourhood, steps from schools, parks and local amenities. The heart of the home is a spacious kitchen with lots of room for entertaining. Enjoy a quiet morning coffee or unwind after a long day in the cozy sunroom. The finished basement features a large rec room, additional bedroom, second bathroom and a cold room - ideal for preserves or storing that nice bottle of wine. Enjoy a lush backyard with fruit trees, vegetables, and flowers. Private double wide driveway. A perfect blend of comfort, charm and practicality. Ideal for families, downsizers or first time buyers. (id:59646)
134 Spencer Avenue
Lucan Biddulph (Lucan), Ontario
Welcome to 134 Spencer Avenue in Lucan's Prestigious Olde Clover Village! Just 15 minutes from North London, this stunning two-storey home sits on an 80ft wide lot in one of Lucan's most desirable subdivisions. Designed with both elegance and functionality in mind, this home features a heated triple car garage with sleek epoxy floors perfect for the hobbyist or car enthusiast.Step inside to an inviting open-concept layout with a large kitchen with granite countertops, stainless steel appliances, subway tile backsplash and a walk-through pantry.There is also a spacious dinette area that flows to the cozy living room, centered around a modern electric fireplace, creating a warm and stylish space to relax. At the front of the home, a versatile office currently serves as a whiskey lounge, complete with custom built-in cabinetry, a mini fridge, and a wine fridge a true entertainers delight. Upstairs, the luxurious primary bedroom offers a tranquil retreat with a large walk-in closet and a spa-inspired 5-piece ensuite. Three additional generously sized bedrooms share another 5-piece bathroom, while the upstairs laundry adds everyday convenience.The finished lower level features a spacious recreation room, perfect for movie nights or a home theatre setup, along with a 2-piece bath and a flexible bonus room ideal for a gym or playroom. You'll also find ample storage, including a large cold room and space beneath the stairs.Outside, enjoy your covered rear patio with stamped concrete and lots of grass for the kids or dog to roam free. Don't miss this incredible opportunity to own a meticulously maintained home in a family-friendly neighbourhood with great curb appeal. If you've been looking for your opportunity to escape from the hustle and bustle of a busy city, you will be sure to love all the modern day amenities Lucan has to offer with a small town feel. (id:59646)
301 - 435 Colborne Street
London East (East F), Ontario
Welcome to Unit 301 at 435 Colborne Street a beautifully updated 2-bedroom, 2-bathroom condo in the heart of downtown London. This bright and spacious unit offers a modern open-concept layout, perfect for both relaxing and entertaining. The expansive living and dining area is filled with natural light from large windows and opens onto a generous balcony, providing the perfect spot to enjoy your morning coffee or unwind at sunset. The freshly painted interior is complemented by tasteful updates throughout. The spacious primary bedroom features a private ensuite bathroom, while the second bedroom is ideal for guests, a home office, or den. Additional features include in-suite laundry and underground parking space for added convenience and peace of mind. Located just steps from Richmond Row, Canada Life Place, shops, restaurants, parks, and public transit, this condo offers the perfect blend of urban convenience and contemporary comfort. Don't miss your opportunity to own a beautifully maintained condo in one of London's most desirable downtown locations. (id:59646)
704 - 7 Picton Street
London East (East F), Ontario
Beautifully updated corner unit in one of downtowns most desirable locations, just steps to Victoria Park, City Hall & Richmond Row. This 2-bedroom, 2-bath unit features a fully open-concept kitchen with stainless steel appliances, and concrete-inspired finishes. Spacious living/dining area with fireplace and abundant natural light from large corner windows. Primary bedroom with walk-in closet and ensuite; second bedroom with cheater ensuite, ideal for guests or roommates. Condo fees include water, building maintenance with extra amenities including a fitness room, indoor pool, party room and rooftop patio. A move-in ready unit offering style, space, and unbeatable downtown convenience. Close to all amenities including grocery, medical, banking, Canada Life Place, Grand Theatre, public transit, parks and nature trails in the Forest City. (id:59646)
151 St Andrews Street N
St. Marys, Ontario
Dream Retreat in St. Mary's 30 minutes from London! This exquisite Mid-Century Modern home boasts 4,200 sq ft of living space, complemented by 539 sq ft of upper terraces that seamlessly blend indoor and outdoor living. The stunning cedar siding adds a warm, organic touch to the exterior. Step inside to be greeted by an abundance of natural light, custom wood millwork and an open floor plan that invites effortless flow between spaces perfect for entertaining. The kitchen features sleek black stainless appliances, ample storage, stone countertops, and walnut cabinetry. Designed for modern living, this home includes smart home features for easy control of lighting, music, climate, and security. The master retreat is a true sanctuary, showcasing a stunning walk-in closet, spacious layout with a 5-piece ensuite including a soaker tub, and a private balcony. The custom 4k theater room with a wet bar offers the ultimate entertainment experience. Energy efficiency is at the forefront of the home's design, ensuring comfort and sustainability year-round. Nestled on a serene dead-end street and backing onto lush green space, this custom build offers the rare chance to own a modern architectural home surrounded by nature. Just 1.5 hours from Toronto, offering the perfect balance of privacy and accessibility to city life! In addition, you have an oversized garage & driveway, fully finished basement, home office, 2 balconies and so much more, it's a Must See! (id:59646)
165 Margaret Avenue
Kitchener, Ontario
Welcome to 165 Margaret Avenue, a stunning legal triplex on a gorgeous corner lot in Kitchener, centrally located near amenities and public transit. This versatile investment property is currently used as two rental units but can easily be converted back into three, featuring three kitchens and three bathrooms. This property generates over 45K in gross annual rent income! The home blends classic Kitchener charm with modern updates and features a renovated basement bachelor unit with a private entrance, an attached garage with four surface parking spots, a main-floor bedroom, a second-floor terrace, and a flexible laundry/kitchen space. With stunning curb appeal and endless possibilities, this property is perfect for investors or end users looking for income potential and flexibility don't miss this rare opportunity! (id:59646)
3 Lawrence Avenue
St. Thomas, Ontario
Nestled in a desirable south St. Thomas community, this beautifully maintained four-level side-split detached home presents an exceptional opportunity. Boasting a double car garage, this residence welcomes you with a spacious foyer on the main level, flowing seamlessly into an open-concept living and dining area. The kitchen, complete with an island and a striking cathedral ceiling, provides direct access to a rear deck and a substantial, fully fenced rectangular yard – perfect for outdoor enjoyment. Ascend to the second level to discover a generously sized master bedroom featuring a private three-piece en-suite. Two additional well-proportioned bedrooms and a four-piece bathroom complete this level. The third level offers a large family room, an additional bedroom, and a convenient three-piece bathroom, presenting excellent potential for an in-law suite conversion. The basement level conveniently houses the laundry facilities and provides an expansive unfinished area, ideal for ample storage or a children's play space. Enjoy the benefits of a wonderful neighborhood, with close proximity to schools, parks, major highways, and shopping amenities. This well-kept home, recently updated, is situated within the sought-after Mitchell Hepburn School District and truly represents fantastic value. Don't let this must-see property pass you by! (id:59646)
72 Victoria Street S Unit# 9
Kitchener, Ontario
DISCOVER YOUR NEXT BUSINESS EDGE AT THIS PRIME OFFICE LOCATION ; WITH FULLY FURNISHED AND SERVICED PRIVATE SPACES, OFFERING SEAMLESS ACCESSIBILITY FROM MAJOR HIGHWAY AND TRANSIT OPTIONS INCLUDING (LRT AND BUS ROUTES). NESTLED IN DOWNTOWN KITCHENER WITH OTHER CORPORATE ENTITIES LIKE GOOGLE WITHIN WALKING DISTANCE. THE BUILDING INTERIOR FEATURES MODERN LOFT STYLE CEILINGS WITH POST AND BEAM ARCHITECTURE, FLEXIBLE OFFICE SIZES DESIGNED FOR PRODUCTIVITY, WITH HIGH END FURNISHINGS AND 24/7 ACCESS. TAILORED MEMBERSHIP OPTIONS CATER TO EVERY BUDGET. NETWORK WITH LIKE MINDED PROFESSIONALS AND ENJOY A WORKSPACE FULLY EQUIPPED TO MEET ALL YOUR BUSINESS NEEDS. OFFERING BUDGET FRIENDLY OPTIONS IDEAL FOR SOLO ENTREPRENEURS TO SMALL TEAMS, WITH PRIVATE AND SPACIOUS OFFICE SPACES FOR UP TO 10 PEOPLE. FULLY SERVED EXECUTIVE OFFICES. MAIL SERVICES AND DOOR SIGNAGE, DEDICATED PHONE LINES, ANSWERING SERVICE AND PRINTING SERVICE AT AN ADDITIONAL COST. (id:59646)
465 Woolwich Street N Unit# 17
Waterloo, Ontario
Welcome home to unit 17 at 465 Woolwich St N., Waterloo. This bright condo townhome is situated close to Kaufman Flats and the Grand River, RIM Park, Kiwanis Park, steps to trails, public transit, shopping, highway 85 and so much more! Step inside the foyer and see the flood of natural light that comes through the main floor. This main floor has a nice sized eating area just off the galley kitchen. The living room is a nice size, with access to the deck and green views from your patio doors. Recently replaced deck. Upstairs you will find 3 bedrooms and a 4 pc bath. The fully finished basement is a bonus space with a rec room w. fireplace. There is a 3 pc bath on this level, laundry, and plenty of storage. This is a very well managed complex which is evident from the well maintained grounds, parking and buildings. Enjoy the private garbage pickup right at your front door! (id:59646)
31 Bruce Street
Cambridge, Ontario
Discover the charm of this historic stone-built cottage duplex, a unique legal non-conforming property that offers both character and versatility. This exceptional residence features a spacious two-bedroom main unit, perfect for comfortable living, alongside a separate one-bedroom suite with its own private entrance and parking—ideal for rental income or Airbnb opportunities. The property boasts a lovely front porch and ample parking for six or more vehicles, making it perfect for motorized toys or additional rental revenue. The fenced rear yard provides a safe space for pets, while the private covered porch is perfect for outdoor relaxation and barbecues. Located in a vibrant neighborhood close to the Gaslight District, the School of Architecture, and the Cambridge Theatre, this duplex combines historic charm with modern convenience. Enjoy original flooring, a cozy gas fireplace, and updated eaves throughout the property. Each unit features individual laundry facilities, ensuring privacy and convenience for all residents. The large primary bedroom in the main unit offers a serene retreat, while the secondary suite boasts an updated kitchen and appliances, making it a comfortable living space for guests or tenants. With one unit currently occupied, this property is easy to show, allowing you to set your own market rent for the other unit. Don’t miss this opportunity to own a piece of history while enjoying the benefits of modern living in a trendy area with excellent public transit and school amenities. Schedule your viewing today! (id:59646)
31 Bruce Street
Cambridge, Ontario
Discover the charm of this historic stone-built cottage duplex, a unique legal non-conforming property that offers both character and versatility. This exceptional residence features a spacious two-bedroom main unit, perfect for comfortable living, alongside a separate one-bedroom suite with its own private entrance and parking—ideal for rental income or Airbnb opportunities. The property boasts a lovely front porch and ample parking for six or more vehicles, making it perfect for motorized toys or additional rental revenue. The fenced rear yard provides a safe space for pets, while the private covered porch is perfect for outdoor relaxation and barbecues. Located in a vibrant neighborhood close to the Gaslight District, the School of Architecture, and the Cambridge Theatre, this duplex combines historic charm with modern convenience. Enjoy original flooring, a cozy gas fireplace, and updated eaves throughout the property. Each unit features individual laundry facilities, ensuring privacy and convenience for all residents. The large primary bedroom in the main unit offers a serene retreat, while the secondary suite boasts an updated kitchen and appliances, making it a comfortable living space for guests or tenants. With one unit currently occupied, this property is easy to show, allowing you to set your own market rent for the other unit. Don’t miss this opportunity to own a piece of history while enjoying the benefits of modern living in a trendy area with excellent public transit and school amenities. Schedule your viewing today! (id:59646)
125 Shoreview Place Unit# 509
Stoney Creek, Ontario
This 668 square foot lakeside condo in the Community Beach area of Stoney Creek combines style and convenience. It features a bright, open layout with one bedroom and a flexible den—perfect for a home office or reading nook. The modern kitchen is equipped with quartz countertops, subway tile backsplash and stainless-steel appliances, while the living room is highlighted by a stylish feature wall. The primary bedroom comes with a walk-in closet and ceiling fan and the bathroom includes a quartz vanity. Not to be missed are the updated light fixtures, laminate floors that provide warmth and ease of maintenance, and floor-to-ceiling windows providing loads of natural sunlight. Step out onto your private balcony where you can take in views of Lake Ontario. Step out onto your private balcony where you can take in views of Lake Ontario. Residents can enjoy building amenities such as a rooftop patio, gym, and a party room for gatherings. This unit comes with one underground parking space and one locker. You’ll love the location being able to walk along the waterfront, going to the beach and parks and quick access to the highway. Don’t be TOO LATE*! *REG TM. RSA (id:59646)
47 Chester Road
Stoney Creek, Ontario
Welcome to this well-maintained 3+1 bedroom semi on private, treed corner property in a mature, desirable neighbourhood backing onto greenspace. Nestled on an oversized lot 120 ft fenced yard with desirable west exposure. Hardwood floors throughout main level, large eat-in kitchen with double sink, white appliances, B/I dishwasher, bright window with view of yard and walkout to BBQ deck with side entrance. Classic architecture with archways and large windows.Lower level features a complete separate entrance for possible in-law suite, large great room with impressive gas fireplace controlled by thermostat and berber carpet and private French door entry, over sized laundry room with ample storage, 2 piece bathroom, converted 4th bedroom with closet and bonus front hall space for small office or storage. Enjoy fresh cherries and pears from your own trees. Fantastic location steps to Eastdale Park and Elementary School, walk to the shops on Queenston Road or a short drive to Lake Ontario and spend the day at Confederation Park. Close to Winona and the Costco at Fifty Road. This is a great family home with separate in-law potential with driveway for multiple cars close to schools and shops. Updates include windows, Furnace and A/C in 2014, new deck and electrical panel in 2022, roof in 2012. (id:59646)
247 Montclair Place
Waterloo, Ontario
ALL BRICK BUNGALOW ON 0.3 ACRE LOT! Welcome to 247 Montclair Place, a sprawling custom-built Executive Bungalow on a peaceful cul-de-sac located in the heart of Waterloo’s coveted Lincoln Heights neighbourhood. This 3 Bed, 2 Home Office, 4 Bath home abundantly offers 3344 sqft above ground living space in addition to the finished basement loaded with storage & two workshops. On the exterior, you will appreciate the metal roof (2020), ample parking (2 Car Garage + 6 Car Driveway), EV charger (2023), professional landscaping (front & back), fully fenced yard, storage shed with hydro, and large back deck with awning and gas hook-up. Heading inside, the quality of construction is immediately evident with solid oak floors, doors & trim, and the extra wide hallways allowing for accessibility (56”). The bright eat-in kitchen is open to the living room featuring a Dimplex Revillusion Fireplace (2023) while offering views of the gorgeous private backyard. A separate formal dining room provides ample space for family gatherings, complete with a cathedral ceiling and two sets of French doors. Deserving its own mention, the luxurious primary bedroom is a true retreat with a cathedral ceiling, walk-in closet, adjoining office with backyard walkout, and renovated 5-pc bath complete with a skylight, soaker tub, and separate vanities. The additional baths on this level and laundry room are also recently renovated (2024). Heading to the spacious lower level, you will appreciate the all new carpet and vinyl flooring (2025), renovated 3-pc bath (2025), and ample space for hobbies. Additional features of this property include updated lighting, a reverse osmosis system, central vac, newer furnace (2023) and owned hot water tank (2020). Lastly, the location of this home is superb: walking distance to WLU and Conestoga College, a direct bus away from UWaterloo, and with easy access to hiking trails, amenities and the expressway. This home truly has it all. Don’t miss the virtual tour! (id:59646)
16 Joanne Court
Ancaster, Ontario
Nestled in the heart of Old Ancaster off Lovers Lane, this Agrigento-built masterpiece at 16 Joanne Court promises luxury living at its finest. Spanning over 4,200 sq.ft above grade, plus a fully finished basement, this home boasts premium finishes and European aluminum windows. Enjoy the expansive feel of 10-foot ceilings on the main floor, and 9-foot ceilings on both the second floor and basement. The oversized 3-car garage with 12-foot ceilings offers ample space.The main floor welcomes you with an open staircase with oversized custom one-piece windows, a den overlooking the fully landscaped property with pool, and a dining area perfect for entertaining. The huge eat-in kitchen, featuring sliding doors to the outdoor porch with an outdoor kitchen, opens to a large family room with a cozy gas fireplace.The second level offers four bedrooms: two sharing a Jack and Jill 4-piece bathroom, a third with a 3-piece ensuite, and a primary suite encompassing the entire back end. This sanctuary includes a custom walk-in closet and a luxurious 5-piece bathroom.The basement is an entertainer's dream with a large rec room with a bar, games room, bedroom, 3-piece bathroom, sauna, fitness room, and a hidden vault door leading to the home theatre. Experience unparalleled elegance and comfort in this exceptional property, complete with a beautifully landscaped yard with a pool, outdoor kitchen as well as an outdoor 3 piece bathroom. From its stunning architectural details to its top-of-the-line finishes, this home is designed to offer the ultimate in luxury living. **Landscaped photos are virtual renderings** (id:59646)
76 Charles Best Place
Kitchener, Ontario
OPEN HOUSE SUN MAY 25 2-4 PM - STANDOUT FREEHOLD END UNIT TOWNHOUSE perfectly situated on a peaceful court in a vibrant, family-friendly neighbourhood! With only one adjoining neighbour and a generously sized yard, this home offers that rare blend of privacy and space. Step inside and be greeted by a bright, airy layout featuring fresh neutral tones and an interior that's both stylish and low-maintenance. You’ll love the spacious modern kitchen with its dark sleek cabinetry and functional design—ideal for everyday living or hosting family and friends. The separate dining area opens through sliding doors to a large deck and fenced backyard complete with a gas BIB for your BBQ needs —your own private outdoor retreat! Upstairs, you’ll find 3 roomy bedrooms with ample closet space and a beautifully bathroom with a sleek double-sink vanity. Additional upgrades include laminate flooring in the living room (2017), newer windows and patio door (2009), furnace (2024), roof (2020) paint (2025), water softener (2010) and updated electrical (2025). But what truly sets this home apart is the nearly 1,800 sq ft total of living space. The main floor offers endless possibilities: home office, gym or media room —the choice is yours. With transit just a 5-minute stroll away and highway access in under 3 minutes, commuting is a breeze. Whether you're a first-time buyer looking for the perfect place to call home or an investor adding a gem to your portfolio—this is the opportunity you've been waiting for! (id:59646)
620 Wickens Avenue
Burlington, Ontario
Welcome to 620 Wickens Avenue, a home that’s been filled with love, laughter, and memories for over 45 years. This lovingly cared for warm and inviting home is completely move-in ready and filled with charm. From the sun filled living room with hardwood floors to the thoughtfully designed custom kitchen featuring a ton of storage and ample counter space for dinner prep, every space has been cherished and maintained with pride. The kitchen opens into a spacious dining area perfect for gathering with loved ones, sharing meals, and making new memories. A bright and airy three season sunroom adds a special touch, offering the perfect spot to enjoy a quiet morning coffee or unwind at the end of the day. On the main floor, you’ll find a well-sized bedroom overlooking the peaceful backyard, along with a full 4-piece bathroom. Upstairs are two more generous bedrooms with ample storage and space to grow, ideal for children, guests, or a home office. The fully finished basement is a true bonus, beautifully updated with premium laminate flooring (2025), Furnace (2025). owned water heater (2024) built-in shelving, a sleek modern bathroom, and an additional office ideal for larger families or overnight guests. Set on a deep 137-foot lot, the backyard is a blank canvas waiting for your personal touch. With a long driveway offering plenty of parking, beautifully landscaped front yard and a location that’s hard to beat, this Aldershot gem puts you close to it all: a 5-minute walk to IKEA and shopping, 7 minutes to the GO Station, and only 40 minutes to Toronto. You’re also just minutes from the waterfront and downtown Burlington. Homes like this don’t come around often, full of history, heart, and ready for a new chapter.?Book your showing today and see for yourself what makes 620 Wickens Ave so special. (id:59646)
334 Glenridge Avenue
St. Catharines, Ontario
Charming Semi-Detached Home – Ideal for First-Time Buyers or Investors! Welcome to this 3+1 bedroom, 2 full bath semi-detached home, perfectly situated in a central location with convenient direct bus access to Brock University. Whether you're a first-time buyer or a savvy investor, this property checks all the boxes. Enjoy quick access to Highway 406, the Pen Centre, and a wide range of local amenities, making daily life incredibly convenient. The home features a freshly painted interior, offering a bright and inviting atmosphere throughout. The spacious layout includes a basement with a separate entrance, providing excellent potential for an in-law suite or rental income opportunity. A large backyard offers space for entertaining, gardening, or relaxing, and the double-wide driveway provides ample parking for multiple vehicles. Key updates include an owned hot water tank (2025) and a brand new furnace (2025), giving you peace of mind and added value. With 3+1 bedrooms, there’s plenty of room for family, guests, or tenants. Don’t miss this fantastic opportunity to own a centrally located home with income potential in a desirable area! (id:59646)
451 Masters Drive
Woodstock, Ontario
Discover unparalleled luxury with The Berkshire Model, crafted by Sally Creek Lifestyle Homes. Situated in the highly sought-after Sally Creek community in Woodstock, this stunning home combines timeless elegance with modern convenience. Its prime location offers easy access to amenities, with limited golf course view lots available—providing an exclusive living experience. This exquisite 4-bedroom, 3.5-bathroom home boasts exceptional features, including: 10' ceilings on the main level, complemented by 9' ceilings on the second and lower levels; Engineered hardwood flooring and upgraded ceramic tiles throughout; A custom kitchen with extended-height cabinets, sleek quartz countertops, soft close cabinetry, a walk-in pantry and servery, and ample space for hosting memorable gatherings; An oak staircase with wrought iron spindles, adding a touch of sophistication; Several walk-in closets for added convenience. Designed with care and attention to detail, the home includes upscale finishes such as quartz counters throughout and an elegant exterior featuring premium stone and brick accents. Nestled on a spacious lot backing onto a golf course. The home includes a 2-car garage and full customization options to make it uniquely yours. Elevate your lifestyle with this masterpiece at Masters Edge Executive Homes. Occupancy is available in 2025. Photos are of the upgraded Berkshire model home. (id:59646)
14 Clear Valley Lane
Mount Hope, Ontario
Welcome to this contemporary end unit townhome that combines polished designer finishes with clean lines, open concept floor plan and provides you with exceptional value w/the best price per square foot. This spacious beautifully designed home offers the perfect balance of style & comfort. Located in Mount Hope where country charm meets big city convenience, this home features large windows, chef’s kitchen w/large island, quartz countertops throughout, high ceilings, 3 bedrooms, 4 bathrooms, brick, stone, stucco exteriors & over 2,000 sq.ft of above grade living space. The primary suite is your private retreat, w/ luxurious ensuite featuring tiled shower w/glass shower enclosure. Built w/ superior construction methods that far surpass building code standards, this home features impressive concrete barriers with the use of block wall partitions separating neighbour to neighbour. A rarity in the townhomes construction industry! This greatly increases the sound barrier & fire safety rating, enhancing privacy, security, thermal & acoustics performance. This home is just right for your everyday living with indoor & outdoor space to entertain, relax and play where you can enjoy functional & stylish features & finishes throughout. It is the perfect blend of style and convenience, just minutes away from shops, restaurants, public transit, schools, parks, trails, and highway accesses. For a Limited Time Only! Get your property taxes paid for 3 years from the Builder. (A value of up to $15,000, paid as a rebate on closing). (id:59646)
51 Southglen Road
Brantford, Ontario
Nestled in one of Brantford’s sought-after family-friendly neighbourhoods, this home offers the perfect blend of convenience, space, and charm. Step inside this beautifully maintained raised bungalow and feel instantly at home. Walk into this welcoming and spacious entrance with new ceramic flooring, inside garage entry and walk out to backyard. Main floor has spacious living room is bright and inviting, with large windows that fill the space with natural light. It flows into the dining room, making it perfect for entertaining or enjoying cozy family dinners. The updated kitchen features modern appliances and stylish finishes, offering functionality and flair for the home chef. Down the hall, you'll find 3 generously sized bedrooms & a 5-piece bathroom complete with a sleek, updated tub—designed for relaxation after a long day. The primary bedroom offers ensuite privilege to this beautiful bathroom, adding comfort and convenience to your daily routine. Fully finished basement offers a large rec room with a beautifully refaced fireplace & a built-in bar makes it an ideal spot for movie nights & celebrations. Two additional bedrooms & a renovated 3-piece bathroom provide private space for teens, in-laws, or overnight guests. And the best part, this home’s massive pie-shaped lot is truly a backyard oasis. Whether you’re lounging by the pool, soaking in the hot tub, enjoying drinks at the tiki bar, or hosting summer BBQs in the ample seating and entertaining areas, this yard is made for making memories. A new pool liner will be installed mid-May. Upgrades include: new roof, oak bannister, updated flooring in 4 of 5 bedrooms and bathrooms, updated windows, asphalt driveway, garage door, air conditioner, water softener, and hot water tank. Surrounded by parks, excellent schools, shopping, and easy highway access, this home is ideal for growing families or anyone looking to settle into a vibrant, welcoming community. (id:59646)
203 Locke Street N
Hamilton, Ontario
Welcome to 203 Locke Street North, located in the highly desirable Strathcona neighbourhood—just a short walk to Victoria Park and historic Dundurn Castle. As you enter this beautiful home, you’re welcomed by an enclosed front porch, offering the perfect space for shoes, coats, and extra storage. Step into the main floor where the living and dining rooms feature original hardwood floors, preserving the timeless character of the home. The kitchen leads to a functional mudroom, adding even more storage and providing convenient access to the backyard. Upstairs, you'll find three bedrooms along with a charming second-floor sunroom that overlooks the backyard—an ideal space for a home office, craft room, or cozy reading nook. The backyard is perfect for entertaining, with a deck, patio, and pergola—all updated in 2021—creating a private oasis for relaxing summer evenings. Freshly painted throughout and featuring a refreshed second-floor bathroom, this home is move-in ready and perfect for a young family or first-time homebuyers looking to settle in one of Hamilton’s most sought-after communities. (id:59646)
44 Lea Crescent
Welland, Ontario
Welcome to 44 Lea Crescent, a beautifully maintained bungalow nestled in one of Welland’s most desirable family-friendly neighbourhoods. This charming 2-bedroom, 2-bath home offers a bright, open-concept layout with vaulted ceilings and a seamless flow between the kitchen, dining, and living areas—perfect for both daily living and entertaining. The kitchen features ample cabinetry and counter space, overlooking the inviting living room with access to a private backyard deck. Enjoy the convenience of main floor laundry and a spacious, unspoiled basement full of potential—ideal for a future rec room, home gym, or additional bedrooms. Step outside into the fully fenced yard—perfect for pets, children, or just relaxing in your own quiet outdoor space. Located on a peaceful crescent, this home is close to schools, parks, shopping, and all of Welland’s amenities, with easy access to transit and major routes for commuters. Whether you're downsizing, investing, or searching for your first home, this lovingly cared-for property is a wonderful place to call home. (id:59646)
52 Hamilton Plank Road
Port Dover, Ontario
Prime Opportunity at the Gateway to Port Dover! Unlock the potential of this versatile property located at the entrance of one of Ontario’s most popular lakeside destinations. Whether you envision retail, office space, a workshop, or even an Airbnb, this building provides endless possibilities for entrepreneurs and investors alike. Perfectly positioned to capitalize on high foot traffic during Friday the 13th motorcycle rallies and the vibrant summer beach season, this property is a unique opportunity to generate strong seasonal and year-round income. Currently leased to a single tenant, but with ample room to diversify your revenue streams and expand into multiple uses. Let your creativity shape the future of this dynamic space in the heart of Port Dover! (id:59646)
426 Masters Drive
Woodstock, Ontario
Welcome to Masters Edge Executive Homes Community by Sally Creek Lifestyle Homes. Step into luxury with this stunning to-be-built Malibu Model in the prestigious Sally Creek community. Located in a family-friendly community within a sought-after neighbourhood, this home is sure to impress - situated on a premium 40' x 114' lot with exceptional views throughout the home. Backing onto tranquil green space, this beautifully designed 4-bedroom, 3.5-bathroom residence offers a thoughtful layout with 10-foot ceilings on the main floor and 9-foot ceilings on the second level, creating a spacious and elegant atmosphere. Inside, you'll find a gourmet kitchen with quartz countertops, extended height cabinetry, and a large island — perfect for family meals or entertaining guests. The open-concept living and dining areas are filled with natural light and feature premium finishes throughout - included in the standard build. A spacious primary suite offers a luxurious ensuite and walk-in doset, while the additional bedrooms provide comfort and flexibility for a growing family. Best of all, this home is customizable to meet your needs. Whether you're looking to modify layout details, select finishes, or add personal touches, you have the flexibility to make it truly your own. Located in the heart of Woodstock, this home is ideal for families. The city offers excellent schools, expansive parks and trails, a strong sense of community, and easy access to Highway 401/403 for commuters. With its blend of small-town charm and modem convenience, Woodstock is a place where families can put down roots and thrive. (id:59646)
39 Pinewoods Drive Unit# 13
Stoney Creek, Ontario
Welcome to this beautifully maintained townhome located in Highland Park Estates in a highly desirable Stoney Creek neighbourhood. Find luxury vinyl flooring throughout (2023), newly updated powder room (2023) and new stainless steel kitchen appliances (2022). Upstairs find 3 bedrooms including a generously sized primary with an oversized walk in closet and a second bonus closet. The backyard includes a large deck perfect for entertaining and garden boxes for those with a green thumb. The complex has plenty of visitor parking and a playground. Incredibly low condo fees offer the luxury of low maintenance living without the high fees! Close to parks, schools, amenities and highways, nothing to do but move in and enjoy! (id:59646)
107 Westra Drive Unit# 39
Guelph, Ontario
Welcome to 39 - 107 Westra Drive, a modern 2-bedroom, 2-bathroom stacked townhouse located in a vibrant, growing community in Guelph. This stylish home offers a thoughtfully designed open-concept kitchen, dining, and living area—perfect for both relaxing and entertaining. The kitchen features stainless steel appliances, ample counter space, and generous storage, making it functional for everyday living. Step outside to a large private balcony just off the main living space, ideal for summer barbecues or morning coffee. Both bedrooms offer excellent closet space, while the primary bedroom includes its own private balcony, offering a quiet retreat. A true highlight of this home is the spacious rooftop terrace, adding an additional 142 sq ft of outdoor living space with sweeping views—perfect for lounging or hosting friends. Enjoy modern living in a convenient location close to parks, schools, shopping, and transit. Don’t miss your chance to call this beautiful townhouse home! (id:59646)
530 10th Concession Road E
Flamborough, Ontario
Create the estate of your dreams! This property is an exceptional opportunity to own a scenic 46-acre property just moments from the charming village of Carlisle. This cherished family-owned land has been passed down through generations and offers the perfect canvas for your dream estate. The property includes an original farmhouse and barn—both offered in as-is condition—ideal for restoration or as a foundation for something entirely new. Nature lovers will appreciate the two large, spring-fed ponds, gently rolling terrain, and a network of peaceful walking trails that meander through the landscape. A picturesque former Christmas tree farm adds to the property's character and seasonal beauty, making this a truly unique rural retreat with endless potential. Whether you're envisioning a private country residence, a hobby farm, or simply a tranquil getaway, this rare offering invites you to bring your vision to life. Let your dream begin here! (id:59646)
530 10th Concession Road E
Flamborough, Ontario
Create the estate of your dreams! This property is an exceptional opportunity to own a scenic 46-acre property just moments from the charming village of Carlisle. This cherished family-owned land has been passed down through generations and offers the perfect canvas for your dream estate. The property includes an original farmhouse and barn—both offered in as-is condition—ideal for restoration or as a foundation for something entirely new. Nature lovers will appreciate the two large, spring-fed ponds, gently rolling terrain, and a network of peaceful walking trails that meander through the landscape. A picturesque former Christmas tree farm adds to the property's character and seasonal beauty, making this a truly unique rural retreat with endless potential. Whether you're envisioning a private country residence, a hobby farm, or simply a tranquil getaway, this rare offering invites you to bring your vision to life. Let your dream begin here! (id:59646)
201 Eccles Avenue
West Grey, Ontario
Welcome to this beautifully designed 3-bedroom, 3-bathroom semi-detached bungalow, built in 2020 by the reputable Candue Homes. Thoughtfully laid out for comfort and convenience, this home offers main floor living at its finest with two bedrooms, two bathrooms with main floor laundry. Step into a bright, open-concept living space featuring modern finishes and an abundance of natural light. The wooden cabinets in the kitchen give a warm and cozy feeling . Enjoy your morning coffee or unwind in the evening on the covered back deck. Downstairs, you'll find a fully finished basement complete with a large family room, third bedroom, and a full bathroom perfect for guests, teens, or extended family. Additionally, there is a separate entrance from the garage to the basement, offering added flexibility. Situated on a desirable corner lot, this property offers extra space and curb appeal in a friendly, newer neighbourhood. Don't miss your chance to enjoy easy, low-maintenance living in a modern home with thoughtful upgrades and design ready for move in! (id:59646)
52 - 1071 Waterloo Street N
Saugeen Shores, Ontario
Welcome to the epitome of modern living in this stunning luxury bungalow 2 bedroom 2 bath townhouse interior unit with almost 1400 sq. ft. of meticulously designed living space, being offered by Camden Estates. The exterior features a striking combination of stone and black accents, that stands out in any neighbourhood. An open-concept layout adorned with luxury vinly flooring throughout. The main living area is thoughtfully illuminated with pot lights. A beautiful tray ceiling in the living room adds a touch of refinement enhancing the spacious feel of the 9' ceilings throughout. At the heart of this bungalow is a designer kitchen featuring a large island, coordinated pendant lighting, quartz counter tops and quality cabinetry. In addition the kitchen features a pantry and a convenient walkout to a west facing private patio, providing the perfect setting for outdoor dining and relaxation. The Primary suite is a luxurious retreat complete with a generous walk-in closet and stylish 3 pc bath with beautiful black accents. The second bedroom is amply sized with a double closet and a large window for natural light. A beautifully designed 4 pc bath services as a perfect complement, ensuring that guests have ample space to unwind. As a Vacant Land Condo you get the best of both worlds! You own your own home and land. Enjoy lower condo fees - pay only for shared spaces like roads, street lights and garbage/snow removal. This luxurious slab on grade townhouse offers not only a beautifully designed interior but also an enviable location. Situated within walking distance to shopping, recreation, and a new aquatic centre, residents can enjoy the convenience of everyday amenities right at their doorstep. plus it is just a five-minute drive to the area's sandy beaches, allowing you to indulge in sun-soaked days whenever to mood strikes. Book your showing today! (id:59646)
74387 Driftwood Drive
Bluewater (Stanley), Ontario
Escape to this charming, rustic cottage or year round home nestled on the serene shores of Lake Huron! Surrounded by towering mature trees, this peaceful retreat offers deeded beach access and a lifestyle of relaxation. Whether you're looking for a weekend getaway or a year round sanctuary this cozy home is your perfect slice of paradise. The property offers privacy and an abundance of potential. Featuring 3 bedrooms, 1 bathroom, open concept kitchen and living area with a gas fireplace, this cottage exudes warmth and charm. Although the property is tucked away in a peaceful setting off of Centennial Road, you're only a short drive from the vibrant Bayfield filled with shops, restaurants and plenty of entertainment options for family and friends. The expansive yard provides ample space for outdoor activities, gardening or just relaxing under the stars by a campfire. In addition to lots of space for leisure, the property also offers a large detached garage workshop and outdoor storage for hobbyists and craftsmen alike. This is the perfect opportunity to own a property near one of Ontario's most beautiful coastlines. A rare find that combines privacy, beauty and proximity to all the fun and excitement of a thriving lakeside town. Contact Jean Anne Hamilton or your real estate salesperson today to schedule your private showing and make this lakeside dream your reality. (id:59646)
54 - 1071 Waterloo Street N
Saugeen Shores, Ontario
Welcome to the epitome of modern living in this stunning luxury bungalow 2 bedroom 2 bath townhouse interior unit with almost 1400 sq. ft. of meticulously designed living space, being offered by Camden Estates. The exterior features a striking combination of stone and black accents, that stands out in any neighbourhood. An open-concept layout adorned with luxury vinly flooring throughout. The main living area is thoughtfully illuminated with pot lights. A beautiful tray ceiling in the living room adds a touch of refinement enhancing the spacious feel of the 9' ceilings throughout. At the heart of this bungalow is a designer kitchen featuring a large island, coordinated pendant lighting, quartz counter tops and quality cabinetry. In addition the kitchen features a pantry and a convenient walkout to a west facing private patio, providing the perfect setting for outdoor dining and relaxation. The Primary suite is a luxurious retreat complete with a generous walk-in closet and stylish 3 pc bath with beautiful black accents. The second bedroom is amply sized with a double closet and a large window for natural light. A beautifully designed 4 pc bath services as a perfect complement, ensuring that guests have ample space to unwind. As a Vacant Land Condo you get the best of both worlds! You own your own home and land. Enjoy lower condo fees - pay only for shared spaces like roads, street lights and garbage/snow removal. This luxurious slab on grade townhouse offers not only a beautifully designed interior but also an enviable location. Situated within walking distance to shopping, recreation, and a new aquatic centre, residents can enjoy the convenience of everyday amenities right at their doorstep. plus it is just a five-minute drive to the area's sandy beaches, allowing you to indulge in sun-soaked days whenever to mood strikes. Book your showing today! (id:59646)
0 Mazengah Island
Muskoka Lakes, Ontario
An exceptional opportunity to own a vacant waterfront lot on highly sought-after Mazengah Island. This rare offering features 150 feet of pristine frontage, deep water access, and coveted south-west exposure, perfect for capturing breathtaking sunsets. Design and build your dream cottage in this serene and picturesque setting - ideal for making lasting family memories. Enjoy the privacy and tranquility of island living while being part of the iconic Muskoka region. Please note: This property will not be sold separately prior to the sale of the abutting property to the north, currently listed at $1,749,000 (id:59646)
138 Huron Road
Perth South (Sebringville), Ontario
Escape to your own private sanctuary in the woods! This beautifully maintained 3-bedroom, 5-bathroom home blends rustic charm with contemporary amenities, nestled on a tranquil, treed lot. Step inside to an open-concept living space featuring warm accents, large windows with woodlot views, and a cozy fireplace perfect for relaxing evenings. The spacious kitchen offers ample counter space and a seamless flow to the dining area for easy entertaining. Outside, enjoy resort-style living with your private in-ground swimming pool, soothing hot tub, and expansive deck ideal for summer gatherings or peaceful mornings with a coffee in hand. Need space for fun or work? Head over the bonus game room above the garage for movie nights, a home office, or a teen hangout. The finished basement has an exercise room, and an extra space for teen space or craft room. Special properties like this do not come around often - book an appointment with your Realtor today. (id:59646)
15052 Georgian Bay Shore
Georgian Bay (Baxter), Ontario
This is a real gem, located in the Cognashene area, about 15 minutes by boat from marinas in Honey Harbour on Georgian Bay. You're going to love the privacy of 353' of shoreline and over 3.7 acres of land. There's a mixture of shallow sandy shoreline and deep water for docking and diving. The well treed lot features lots of room for exploring out back as well as an awesome elevated rock point where you could put another deck. Directly behind the rock point there's a great spot for a larger sleeping cabin and the newer septic system was designed to handle an additional washroom and sleeping cabin. The main cottage is classic Georgian Bay with 3 bedrooms, an open living/dining area and a covered and screened porch. There's even a great new bunkie with a loft and bunks for extra visitors. (id:59646)


