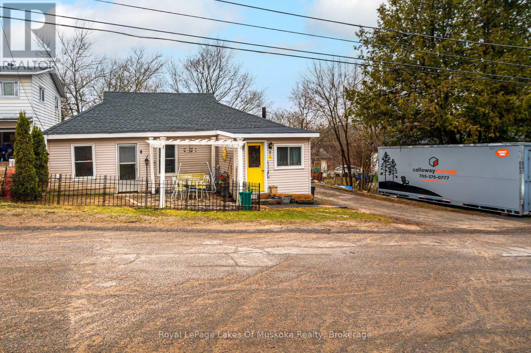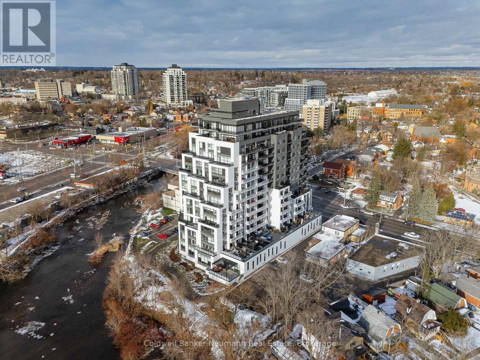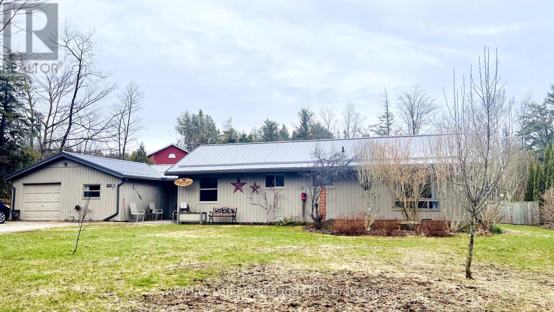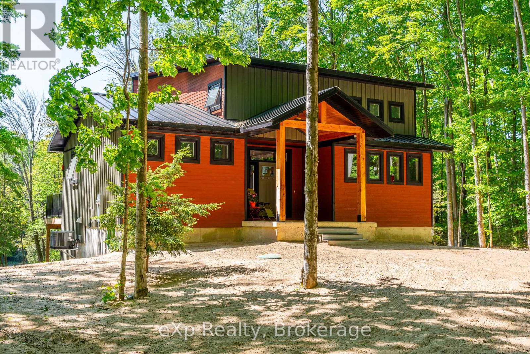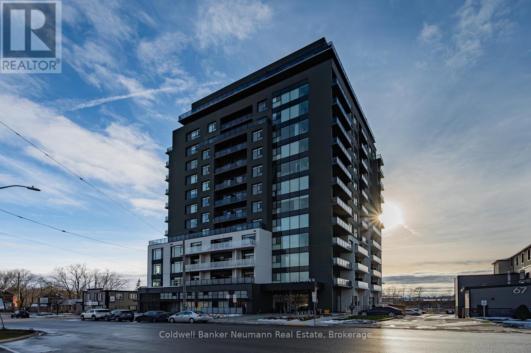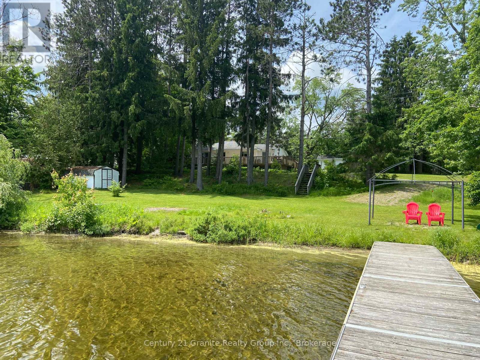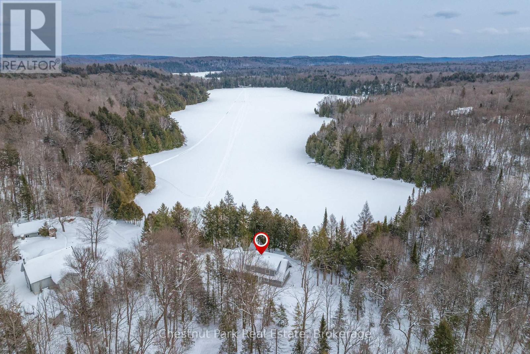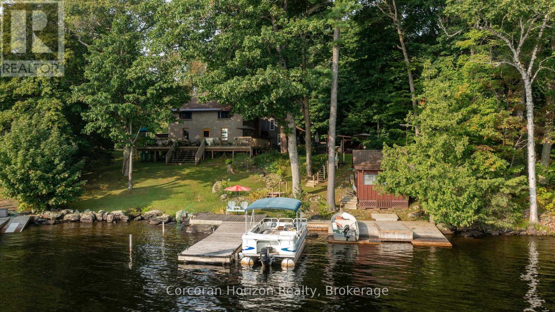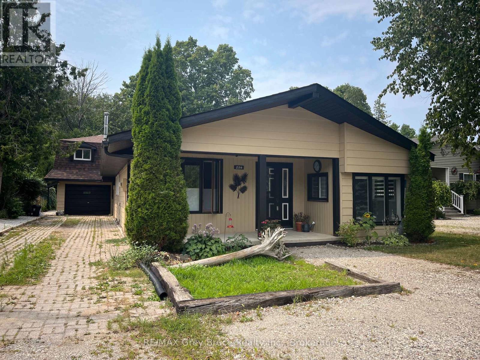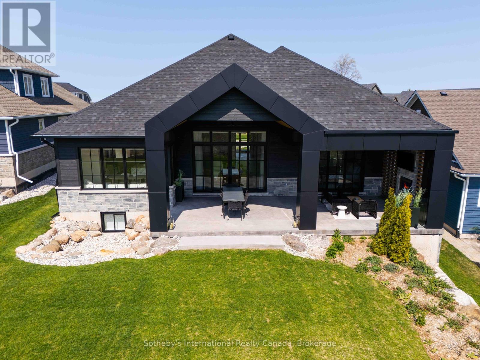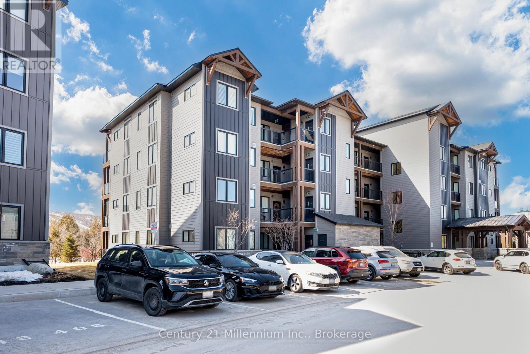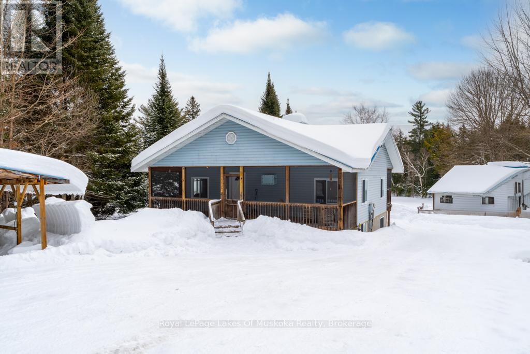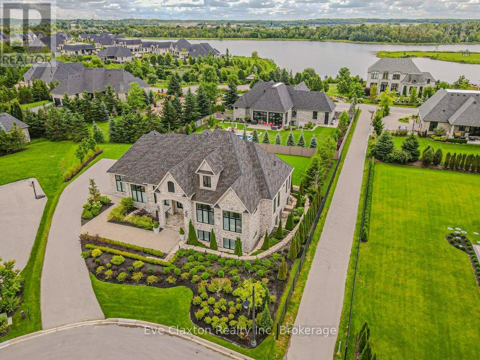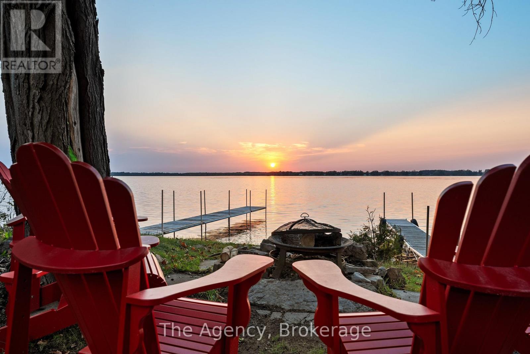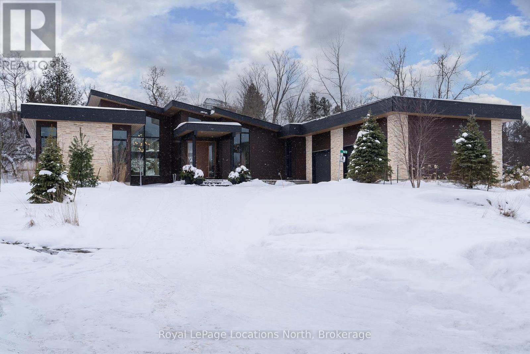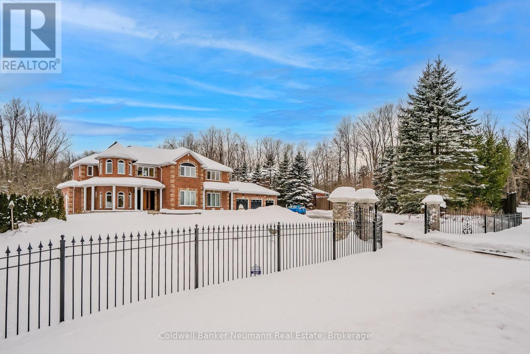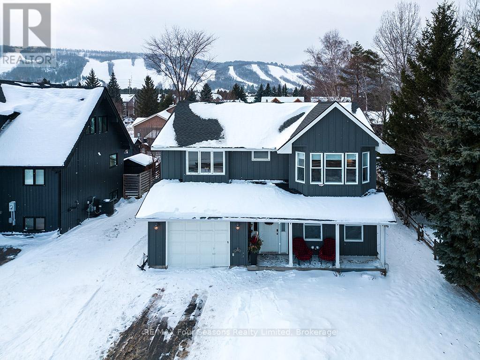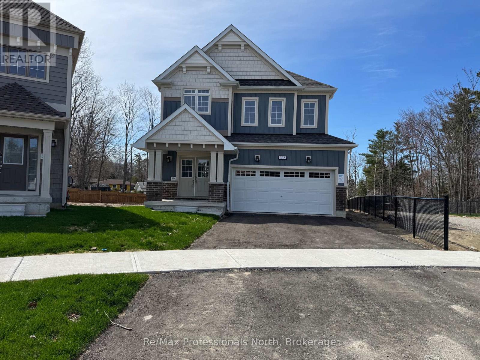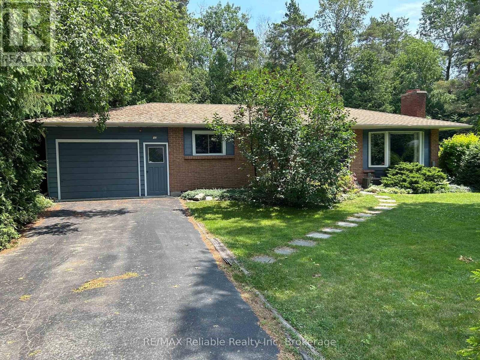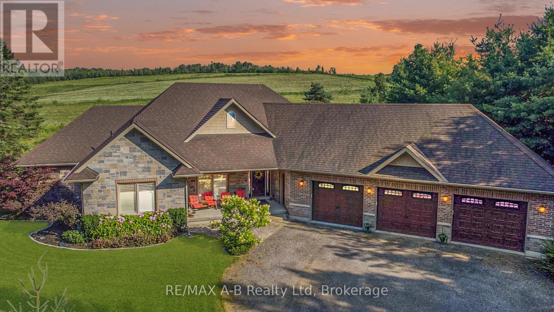7 Dufferin Street N
Huntsville (Chaffey), Ontario
OPEN HOUSES MAY 18TH AND 19TH FROM 2-4. Refreshments served and a draw for a bottle of wine. Attractively priced 3 bedroom family home in downtown Huntsville. Extra large yard for your children and animals to play in. Walk to downtown. Close to theater and restaurants. Nice quiet area close to Huntsville Public School. Unfinished basement with a walkout, natural gas heating and central air. Come view this lovely family home before it's sold. Seller open to offers. (id:59646)
101 - 71 Wyndham Street S
Guelph (St. Patrick's Ward), Ontario
Welcome to this stunning ground floor unit in the highly sought-after Edgewater Building! Located in the heart of downtown Guelph, this condo offers ultimate convenience, with easy access to the city's vibrant amenities and a prime spot on a transit route. Featuring 2 spacious bedrooms, tall ceilings, in-suite laundry, and your own private terrace. This bright and modern unit showcases an open-concept kitchen, dining, and living area, perfect for both daily living and entertaining friends and family. The unit is beautifully finished throughout, ensuring a move-in-ready experience. Edgewater residents enjoy fantastic amenities, including a golf simulator, guest suites, and a fully equipped exercise room adding a touch of luxury to everyday life. Plus, this unit comes with 1 underground parking space for your convenience. With everything downtown Guelph has to offer just steps away, and the added benefit of secure parking and transit access, this is an opportunity not to be missed! Book your showing today! (id:59646)
203 London Road E
Huron-Kinloss, Ontario
Year round home in Point Clark that sits on a quiet privately owned road and the best part is, you will own it. This tastefully remodelled home spans 1618 square feet which includes 3 bedrooms, 1 Living room and a bonus room for extra entertaining. Outdoor space consists of new sheltered deck area, fenced in rear yard, and a storage shed for all your tools and Kabota tractor (included in sale) storage. Extra includes hardwired generator, vinyl board and batten siding, newer septic system, and a metal roof for maintenance free exterior. Whether you are searching for a cottage or your next year round home, this one will surely tick all your boxes. (id:59646)
78 Indian Trail
South Bruce Peninsula, Ontario
Discover a once-in-a-lifetime opportunity with this exceptional CUSTOM BUILT home set on approximately 10 ACRES of scenic landscape along the WATERFRONT of the Sauble River. Surrounded by tranquil woodlands and a myriad of enchanting natural elements, this property offers a unique blend of privacy and serenity. The residence exudes a charming allure, characterized by rustic wood accents, a striking fireplace, and an abundance of natural light streaming through the expansive windows. The walkout basement leads to a backyard oasis overlooking the river, perfect for unwinding and enjoying the peaceful surroundings. With 3 bedrooms and 4 bathrooms, this home is perfectly suited for those seeking a year-round retreat. Experience a sense of tranquility as you indulge in river activities such as swimming, fishing, and paddle boarding during the warmer months, and explore on-property adventures like hiking, snowshoeing, and cross-country skiing in the autumn and winter. Conveniently located near Sauble Falls, Sauble Beach, Wiarton, and the Bruce Trail, this property offers a harmonious balance between nature and modern amenities. Don't miss the opportunity to immerse yourself in the splendor of this immaculate new build. (id:59646)
301 - 71 Wyndham Street S
Guelph (St. Patrick's Ward), Ontario
Suite 301 offers breathtaking south-facing views, a smart layout designed for both relaxation and entertaining, and plenty of storage space! From the moment you walk in, you'll notice and appreciate the exceptional craftsmanship throughout the home, complemented by a beautifully upgraded kitchen. This isnt just any condoSuite 301 features a spacious 2-bedroom, 2-bathroom layout, a convenient walk-in laundry room, two private balconies, and a kitchen fit for any chef. The Edgewater building is known for its top-notch amenities, all thoughtfully designed and selected to enhance your condo living experience. Challenge yourself with the golf simulator for a fun game right at home, or host gatherings in the elegant party room and have your family stay over in the guest suite. For some quiet time, enjoy the cozy library or break a sweat in the fully equipped gymeverything you need is just steps away. Live in style, with an unbeatable Downtown location and exceptional amenities. Make Suite 301 your next home. (id:59646)
1034 Mariposa Lane
Minden Hills (Lutterworth), Ontario
I'd like to invite you to come and see this well-maintained 5-bedroom, year-round home on prestigious Gull Lake. The home is situated on a level lot with steps leading down to a flat, open area with private docking on the lake. It is located on a quiet, privately maintained year-round road. Two lakeside sheds offer convenient storage for your chairs and water toys. A large deck provides access to both the living room and sunporch. You will find three bedrooms and a 3-piece bathroom are located on the main floor with two bedrooms and a 3-piece bathroom is on the finished lower level. An additional shed is nearby for gardening tools and storage. Upgrades to the home include a new water pump and foot valve in 2023, and a propane forced air furnace in 2024. (id:59646)
1030 Brooks Lake Road
Lake Of Bays (Sinclair), Ontario
Escape to 1030 Brooks Lake Road, a newly finished 3-bedroom, 2-bathroom year-round home on the shores of spring-fed Brooks Lake in Lake of Bays. Just 30 feet from the water, this 1,832 sq. ft. retreat offers a bright, open-concept layout with white shiplap walls and oak flooring, giving it a modern Muskoka feel. Enjoy 185 feet of private southeast-facing waterfront ideal for swimming, paddling, and fishing featuring a gentle entry and 10 feet of depth off the dock. The spacious living area is anchored by a stone gas fireplace, while the dining space opens to a patio with a wood-fired pizza oven, Catalina Grill, and hot tub ideal for entertaining. Practical features include a garage for extra storage and a mudroom/laundry with a custom dog wash station. Surrounded by a mix of seasonal and year-round properties and abutting crown land, this peaceful escape offers privacy while keeping you close to Huntsville, Dwight, Limberlost Forest and Wildlife Reserve, and Algonquin Park. There are only a handful of properties along this private road, with many of them being seasonal, so it is not a busy road. Whether you're looking for adventure or a place to unwind, this property is ready to welcome you. (id:59646)
1641 Walkers Point Road
Muskoka Lakes (Wood (Muskoka Lakes)), Ontario
Welcome to 1641 Walkers Point Road, a beautifully preserved century farmhouse on the shores of Lake Muskoka. Enjoy breathtaking and unobstructed long lake views from the home, deck, or dock. This exceptional property seamlessly blends historic character with modern comforts, offering year-round accessibility on a township-maintained road. Set on a .563-acre lot with 110 feet of lake frontage, the home enjoys a picturesque setting with level terrain near the house and a gentle slope leading to the water. The shoreline features solid crib shore decks, floating docks, and cribbed slant docksperfect for both shallow water swimming and deep-water boating. Newly expanded wrap-around decks provide breathtaking lake views, creating the perfect space for outdoor entertaining or quiet moments of relaxation. Whether you're looking for a peaceful retreat or an active waterfront lifestyle, 1641 Walkers Point Road is a rare opportunity to own a stunning piece of Muskoka. Notable updates include forced air propane furnace (2018), propane fireplace with three-sided glass panels (2019), all main level windows triple glazed glass (2016), Frigidaire oven/stove with built in air fryer (2022), Bosch Dishwasher (2021) and hot-water tank (2018). (id:59646)
220 Turner Street
Saugeen Shores, Ontario
Nestled just one block from the shores of Lake Huron in the charming town of Southampton, this newly updated 3-bedroom bungalow offers a perfect blend of modern comforts and cozy charm. The main floor features a spacious living area, a bright and inviting 4-piece bathroom, and convenient main floor laundry. For added privacy and flexibility, enjoy a separate entrance leading to the upper-level loft, complete with its own kitchenette, 3-piece bath, and a spacious bedroom ideal for guests, a home office, or potential rental income. An electric heat pump has been added to the loft for added extra comfort. Step outside to the large backyard, where you'll find a charming bunkie perfect for extra storage, a hobby space, or even a cozy retreat. The attached one-car garage provides additional storage and parking.With its ideal location just a short walk from the beach, this property offers the ultimate blend of convenience, comfort, and potential. Don't miss the opportunity to make this unique home yours! (id:59646)
8 Ray Crescent
Guelph (Pineridge/westminster Woods), Ontario
A Private Retreat in the Heart of Westminster Woods. Set on a quiet crescent and backing onto the protected Westminster Woods trail system, 8 Ray Crescent offers the perfect blend of privacy, space, style and it's available for the very first time. This 2,717 sq ft, 4-bedroom family home sits on a premium 50-foot lot in one of Guelphs most desirable neighbourhoods, with a backyard that truly sets it apart.Surrounded by mature trees and peaceful forest views, the backyard is a private escape made for both quiet mornings and lively evenings. An oversized deck is perfect for outdoor dining and entertaining, while a lower stone patio offers a cozy gathering spot around the fire. A powered shed adds storage and function, and a full irrigation system keeps the yard lush with minimal effort. Gas lines for the BBQ and fire table make outdoor living seamless.Inside, the main floor is bright and welcoming, with a kitchen and family room that flow together to form the heart of the home. The kitchen features generous cabinetry, a walk-through butlers pantry, and upgraded appliances, including a Wolf gas stove. The family room is anchored by a gas fireplace and a large picture window overlooking the trees. At the front of the home, a separate flex room offers space for a dining area, office, or sitting room. Upstairs, four spacious bedrooms include a serene primary suite with a walk in closet and fully renovated, luxurious ensuite. Featuring a double vanity, glass shower and a stand alone soaker tub. The finished basement adds even more living space with a large rec room, second gas fireplace, bar with dishwasher and fridge, built-in workstation for two, home gym, and a luxe bathroom with steam shower. A fifth room with an egress window offers flexibility for guests or an office.With a new roof, new furnace, upgraded attic insulation, and an EV-ready garage, this home is truly move-in ready. Opportunities like this don't come along often. Don't let it pass you by! (id:59646)
518 Algonquin Trail
Georgian Bluffs, Ontario
This community is known for its beautiful homes, private beach, and an array of amenities that cater to an active lifestyle. Enjoy kayaking, paddle boarding, swimming, and canoeing right at your doorstep. The clubhouse features a state-of-the-art gym, a dining room, and a spa, ensuring you have everything you need for relaxation and recreation. With hiking trails that transform into cross-country ski trails in the winter, outdoor enthusiasts will find endless opportunities to explore. The main floor boasts two elegant black arches that lead you into a magnificent great room, where the kitchen and dining areas harmoniously blend. The kitchen is a chefs dream, featuring high-end appliances and exquisite marble countertops adorned in cream, caramel, black, and green tones. Hidden cabinetry reveals access to the mudroom/ garage, along with a beautifully designed pantry that keeps the kitchen looking sleek and organized. The dining area is inviting, perfect for cozy morning coffees or elegant dinners, with a plush sofa and an oval table surrounded by comfortable chairs. The living room a true showpiece, complete with exquisite cabinetry, fireplace, and soaring ceilings that amplify the sense of space. Outside the covered deck, equipped with a Napoleon outdoor fireplace and TV, where you can enjoy sunsets in complete privacy. The primary bedroom opens to the covered deck and features an en-suite bathroom with a matte white tub and black accents, creating a serene atmosphere. Another fireplace, abundant natural daylight and walk-in closet featuring built-in cabinetry complete this sanctuary. Descend the stylish smoked glass railings to discover a stunning gym surrounded by glass a spacious bedroom a rec room, and bar area that's perfect for entertaining. The spa-like bathroom includes a sauna, a private water closet, and a versatile tub for either cold plunges or hot baths, enhanced by a mist fireplace. GREY COMMON ELEMENTS CONDO#124 MO FEE 134.52 + 198.88 (id:59646)
106 - 16 Beckwith Lane
Blue Mountains, Ontario
Welcome to Mountain House, and this well appointed ground floor, two bedroom, two bathroom condo apartment backing onto parkland and the Escarpment. Enjoy the Blue Mountain views and sunsets from your private terrace with BBQ hook up. The recreation center next door has wonderful amenities including a year-round heated pool, hot tub, sauna, gym, and a large community room for larger gatherings of family and friends. Walk or bike on the forested trails just outside your door leading to The Village at Blue Mountain. This unit features an upgraded kitchen, in-suite laundry room, ski storage, and a floor to ceiling gas fireplace for those cozy winter evenings. Located in the premium "Georgian Ridge" building this unit provides the opportunity for investment, potential income, or the freedom to relax and enjoy the Mountain lifestyle. (id:59646)
97 Pineaire Lane
Perry, Ontario
Escape to the peaceful setting of 97 Pineaire Lane, a stunning year-round waterfront residence just minutes from town. This 2+2 bedroom, 2 3-piece bathroom home offers the perfect blend of comfort and adventure, with direct access to the Magnetawan River leading into multiple lakes for endless boating and exploration. Trying to get away from the bugs? This property has not one but two screened-in porches. An added bonus is the 22KW Generac (installed March 2023) which ensures your lights won't go out until you say so. Designed for both relaxation and entertaining, this property features a waterfront bunkie, a perfect retreat for guests complete with an outdoor shower and an expansive covered deck overlooking the water. Enjoy peaceful mornings by the shore, afternoons on the boat, and evenings by the fire, all while surrounded by nature. With four-season accessibility and close proximity to Kearney's amenities, this home is an ideal choice for full-time living or a weekend getaway. Don't miss this opportunity to own a prime slice of waterfront! (id:59646)
31 Reid Court
Puslinch (Crieff/aikensville/killean), Ontario
A distinguished custom-designed estate home located in the exclusive, gated community of Heritage Lake Estates. Set on a generous 1/2-acre lot and surrounded by the area's finest residences, this contemporary bungalow stands as a true architectural gem. Boasting over 4,600 square feet of exquisitely finished living space, with the potential for up to 6 bedrooms, this home is a true showstopper. Every inch of this home has been meticulously designed, featuring stunning 12-foot ceilings, elegant herringbone hardwood floors, marble and cast stone mantels, and luxurious heated tile flooring. The expansive floor-to-ceiling windows flood the home with natural light, while the covered patio invites outdoor enjoyment. Designer lighting fixtures enhance the sophisticated ambiance, complemented by a state-of-the-art appliance package for the ultimate in modern convenience. The fully finished lower level is a retreat in itself, with large windows complimented by armour stone window wells, a private theatre room, a cozy fireplace, and hardwood floors in the rec and game roomsall enhanced with radiant in-floor heating. Dual-zone climate control and a separate entrance further elevate the home's functionality and privacy.The oversized 3-car garage accommodates ample storage, and with space for 10 additional vehicles in the driveway, convenience is paramount. The property is beautifully landscaped and fully irrigated, while the home is Net Zero Ready, making it as energy-efficient as it is luxurious.Few homes on the market offer the exceptional craftsmanship, design, and attention to detail found in this one-of-a-kind estate. Its truly a rare opportunity to own a home of this caliber. (id:59646)
119 Campbell Beach Road
Kawartha Lakes (Carden), Ontario
Lakeside Luxury Meets Beach House Bliss on Lake Dalrymple. Step into a fully renovated 4-bedroom, 2-bath retreat where contemporary design blends seamlessly with beach house vibes. The open-concept kitchen and living area flow effortlessly through 3 large glass sliding doors onto a brand-new wraparound deck with sleek glass panels. Picture-perfect west-facing views offer the most unforgettable sunsets over pristine waters. Relax on your private sandy beach, or take in the breathtaking scenery from inside this light-filled home. The oversized heated garage, complete with a cozy corner fireplace, is perfect for storage or an additional entertainment space. Every inch of this property has been thoughtfully upgraded, providing modern comforts with an idyllic lakefront lifestyle. (id:59646)
109 Pheasant Run
Blue Mountains, Ontario
OVER 5,000 sq ft of finished space offered in this luxurious new home located within the Pheasant Run enclave, a small cul de sac of exceptional homes moments from both the water and town, where the street dead ends into a 10 acre park. Perfectly situated on the .6 Acre lot this showcase home offers 22ft ceilings in the Great Room with Lift & Slide doors to the rear yard backing onto a protected green space. Incredible windows provide light and warmth throughout this gracious home. Gorgeous 2-sided Gas Fireplace with full height stone work and unique display details holds a 75" Art TV and provides ambience throughout the main entertaining space. Incredible 13' island is the anchor of the grand kitchen offering 2 Dishwashers, second sink / prep area with Beverage Fridge, induction cook top, Built In Appliances including a Miele Cappuccino maker and a Walk In Pantry. The Guest Wing offers a unique glass hallway leading to 2 Bedrooms & Full Bath with unusual window configurations creating indulgent personal spaces. Large, comfy den provides a plush away space with a walk out to deck. The deluxe mudroom & laundry area offers beautifully designed storage and cabinetry with a luxurious heated stone floor, conveniently located off the 3 Car Heated Garage. There is also an exterior door for a front porch alternative. Primary Ensuite provides a serene oasis with Walk In Closet, Opulent Bath including a sumptuous Soaking Tub, and Sliding Door to the Covered Patio where the Hot Tub and Outdoor Wood Burning Fireplace await. FINISHED LOWER LEVEL OFFERS an additional 2,000 sq ft of finished space with two more bedrooms each with large daylight window wells, another full bath, media room with 48" horizontal gas fireplace, games area, bar and opportunity to add another bathroom / steam / sauna! This beautifully appointed home is available with custom curated furnishings. (id:59646)
111 Pheasant Run
Blue Mountains, Ontario
To Be Built! Fantastic New Design on the last premiere lot of Pheasant Run! Beautifully situated at the end of the cul de sac, backing to a green space and adjacent to the 10 acre parkland. Offering 4 bedrooms and 4 baths on 2 levels along with a partially finished full basement. Now is the time to adjust the design to fit your needs! Prefer your own design ? Lot is available to purchase for $1,749,000 (id:59646)
141 Aspen Way
Blue Mountains, Ontario
Secluded Retreat in Craigleith 6 Bed, 3.5 Bath with a Spa-Like Backyard. Nestled among the trees and set back from the street, this stunning home offers a perfect blend of privacy and convenience. A picturesque creek with a charming walking bridge welcomes you to this serene escape in the heart of Georgian Woodlands. Inside, the thoughtfully designed layout features six bedrooms and 3.5 bathrooms, ideal for family living and entertaining. The open-concept kitchen and dining area create a warm, inviting space, while the private third-floor primary suite boasts vaulted ceilings, an en suite bathroom, and a peaceful retreat from the rest of the home. Step outside to a spa-like backyard, where a covered deck, hot tub, sauna, and cold plunge invite relaxation year-round. Gather around the fire pit under the stars for unforgettable evenings. A separate two-car garage with a finished flex space above provides endless possibilities for a home office, gym, or guest suite. Conveniently located between Collingwood & Thornbury, this property is just minutes from Craigleith and Alpine Ski Clubs, Northwinds Beach, and a five-minute drive to Blue Mountain Village. Whether you seek adventure or tranquility, this home offers the best of both worlds. Schedule your private viewing today! (id:59646)
32 Forest Ridge Road
Erin, Ontario
Custom solid brick built, net-zero home offering luxury, comfort, and convenience on a sprawling 3-acre lot. A long driveway leads to the triple car garage and wraparound covered porch. Inside, discover a bright, spacious home with soaring ceilings, 4 bedrooms, 4 bathrooms, and a wonderful layout. Elegant finishes include new floors upstairs, baseboard trim, and wainscoting, adding sophistication to the interior. Two gas fireplaces, a fully finished basement with theater room, games room, rec room, and gym enhance the appeal. There is a massive screened in covered deck for ultimate outside living with Trex composite decking. The exterior offers a private, resort-like setting with a sparkling fiberglass in-ground pool and electric cover for effortless maintenance. Gather with friends and family around the wood-burning fireplace, which also doubles as a pool heater, creating the perfect ambiance for alfresco dining or a cozy night under the stars. The expansive outdoor space includes a natural gas BBQ area, an outdoor movie projector setup, a bar, and a spacious cabana equipped with a compost toilet and changing roomideal for hosting unforgettable gatherings. The meticulously landscaped grounds are fed by a natural spring, offering three water hydrants throughout the backyard, making it easy to maintain lush gardens or even create a winter ice rink. For the gardening enthusiast, the flower beds are equipped with an irrigation system sourced from the natural water spring. Recent upgrades and top-of-the-line features include triple-glazed windows (2022) and new doors (2023), ensuring comfort and energy efficiency. The high-efficiency furnace and heat pump (2024) and commercial grade hot water heater (2023), maintain a comfortable climate year-round, with next to no monthly costs. Situated on a quiet, private court, yet conveniently located near all necessary amenities. Too many features to simply list here, it truly must be seen to be appreciated! (id:59646)
265716 25th Side Road
Meaford, Ontario
18 treed acres with trails, apple orchard, vegetable gardens, covered porch on two sides, expansive deck spanning the full back of the home, and multiple outdoor entertaining areas, all while living in a beautiful, modern log home. Sound like the paradise you are looking for? 5 mins outside of the amenities of beautiful Meaford, this gorgeous Cape Cod style home is freshly renovated and waiting for you. Original hardwood floors on both levels. Recent updates include a brand new stylish custom kitchen, perfect for entertaining, and freshly remodeled luxurious primary bathroom. The attached screened in porch is perfect for warm summer evenings. Sun basked family room with direct access to the back deck through brand new over sized patio doors. Cozy living room includes an air-tight wood stove for chilly evenings. Upstairs you will find the generously sized primary bedroom and bath, along with two additional bedrooms sharing a full bath. Also on this level is a quaint reading nook and a double desk loft office. A full unfinished basement, with great ceiling height, perfect for storage or awaiting your finishing touches. A new geothermal heating system was installed in 2018 so you will have years of highly efficient heating and cooling to look forward to. Attached one car garage with brand new garage door, with inside entry to the laundry/mudroom, gives easy access to the kitchen as well. This is a fantastic opportunity for you to get away from it all! (id:59646)
104 Laurie's Court
Blue Mountains, Ontario
WALK TO BLUE MOUNTAIN: Lovely, bright 4 Bedroom, 3 Bathroom home, on a quiet cul-de-sac, just steps to Blue Mountain Village, and a mere 5 minutes to other ski clubs, perfect for your active family's activities. Live, work and play in the heart of the Blue Mountains in this beautiful reverse plan home. The main floor has a games/recreation room with a gas fireplace, along with two bedrooms, a 4-piece bathroom and full laundry room. The walk-out to the back yard and patio makes it handy for year-round outdoor and recreational living. Upstairs is a bright, spacious, open concept living/ dining/ kitchen space. The kitchen boasts stunning views of the ski hills, along with updated granite countertops and a large open pantry. The walkout to the upper deck makes BBQ'ing seamless, and you can dine al fresco while overlooking the backyard and watching the sun set behind the mountain. The living room enjoys a ton of natural light, thanks to all the windows. The primary bedroom has a sleek renovated 3-piece ensuite bathroom; the fourth bedroom is also on this level, along with an additional 4-piece bathroom. The beaches of Georgian Bay are a ten minute drive, and you also have easy access to multiple walking, hiking and cycling trails. Golf courses and tennis clubs are just as close, making this truly a year-round investment. Ten minutes to Collingwood or 15 minutes to Thornbury... or simply enjoy all that Blue Mountain Village has to offer with dining, shopping and entertainment options all within walking distance. (id:59646)
335 Beechwood Forest Lane
Gravenhurst (Muskoka (S)), Ontario
Welcome to the Cedars at Brydon bay, a new subdivision in lovely Gravenhurst the Gateway to Muskoka! This newly constructed Muskoka 6 model has 4 spacious bedrooms, 2.5 bathrooms and offers over 2,327 sq. ft. of finished living space, with an additional full height unfinished basement ready for your customization. The main floor features a spacious open-concept design with soaring 9 foot ceilings throughout, creating a bright and spacious atmosphere. The large kitchen is clean and crisp, complete with a central island, stainless steel appliances, and quartz countertops. The adjoining eat-in kitchen area opens onto a deck, perfect for access to outdoor entertaining space. A convenient powder room completes the main level. Upstairs boasts four generously sized bedrooms, including the luxurious primary suite. The primary suite includes two closets as well as a spa-like 5 pc ensuite bathroom with a separate glass-enclosed shower, soaker tub, and double vanity. The upper level also includes a laundry room for added convenience and a large 4-piece bathroom. This home offers a tranquil retreat for your family with an oversized backyard easy to host social gatherings . This home is ideally located close to Taboo Resort and Golf Course, Muskoka Beach, as well as a variety of restaurants and town amenities. Don't miss the chance to own this move-in-ready new build in the heart of Muskoka - perfect for families, nature lovers, and anyone seeking a blend of luxury and convenience! (id:59646)
12 Stark Street
Bluewater (Bayfield), Ontario
Welcome to this delightful 3-bedroom home, built in 1976, nestled in the picturesque west side of Bayfield on sought-after Stark Street. With its freshly painted interior and inviting atmosphere, this property is the perfect blend of comfort and character. Step into a cozy living room highlighted by a stunning stone wood-burning fireplace, ideal for warming up on chilly evenings. The galley kitchen, complete with an adjoining dining area, flows effortlessly into a spacious family room featuring a soaring cathedral ceiling and charming pine interior walls. Large patio doors lead out to an expansive deck overlooking a serene, private backyard - a tranquil space perfect for entertaining or simply relaxing. This home offers two bathrooms, including a convenient 2-piece ensuite, and main-floor laundry for added ease. It comes fully furnished, with appliances included, making it truly move-in ready. Modern amenities such as natural gas heating, central air, and fibre internet add to the comfort and convenience.The attached garage with a paved driveway ensures practicality. The exterior boasts a tasteful blend of brick and wood, complementing the serene 66' x 132' yard bordered by a cedar hedge for added privacy. A charming bunkie adds versatility, serving as guest quarters or extra storage. Located within walking distance of the beach, historic Main Street, parks, and a splash pad, this home offers year-round enjoyment. Plus, it's just a short drive to golf courses, wineries, and breweries, giving you the perfect balance of relaxation and adventure. Whether you're looking for a permanent home or a weekend getaway, this gem is ready to meet your needs. (id:59646)
9471 Sideroad 17 Road N
Erin, Ontario
Are you ready to answer the question why have I been working so much over the years? It's time to retreat to a modern estate home and leave the city behind. When work is done, you want to come home to a place that calms your mind and sets the stage for the next phase of family memories and long term roots. Your first drive up the tree lined driveway couldn't be more picturesque as you approach this tucked-away home in the quiet town of Erin. Before you park in your 3 car garage you will of course, have passed the 25 x 40 heated workshop and loft which, in addition to being perfect for your toys is ideal for a woodshop, art studio, she-shed or anything else you've been saying you've wanted for the last 5 years. Now inside, this is the entertainers layout that other places think they have. Stay connected to the party from the large, well-appointed kitchen and keep sightlines to the living room as you host the people closest to you. You'll be able to hear them talking about how they wished they bought it because of the multiple walkouts, huge bedrooms, spa ensuite and access to the hot tub FROM. THE. BEDROOM. The basement is where the lifestyle ramps up even more, and is also the perfect place for the kids to stay when the older ones are home from school. Custom designed for a good time with the people you want to spend your time with, every sqft is done with enjoyment in mind. The backyard, everything you hope country living would feel like as you sit by the fire, or grill dinner. At night, in the hot tub, the loudest noises you'll hear is snow hitting the branches. This home works for you, your spouse, your kids and your future. It's time to make a move into an estate that's located just outside the city ... for a reason. (id:59646)

