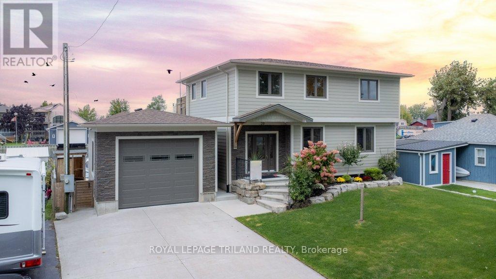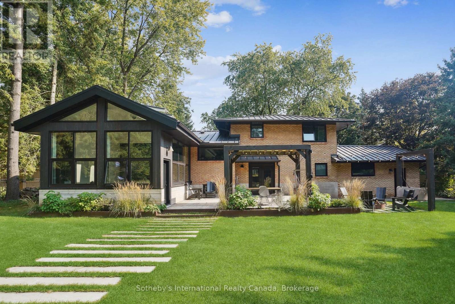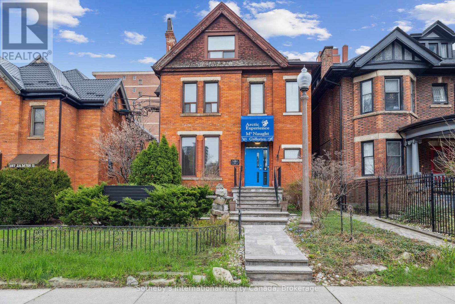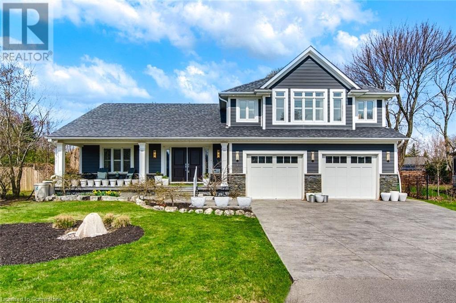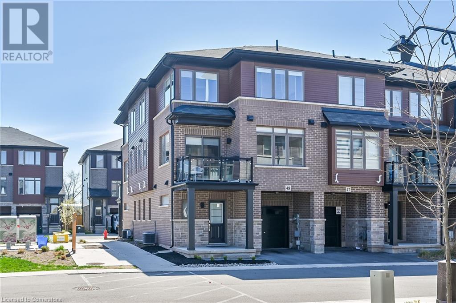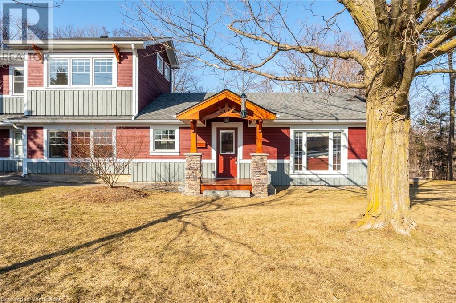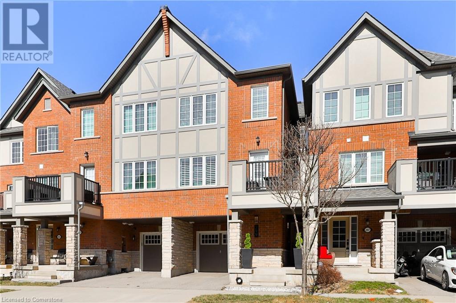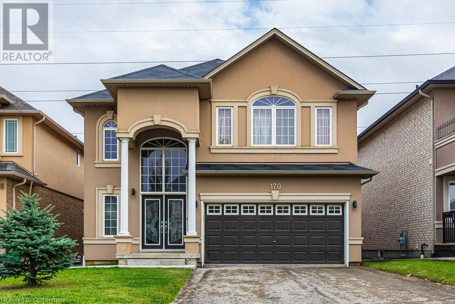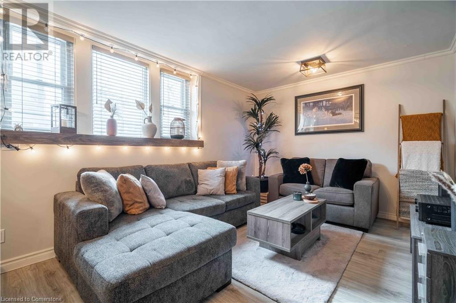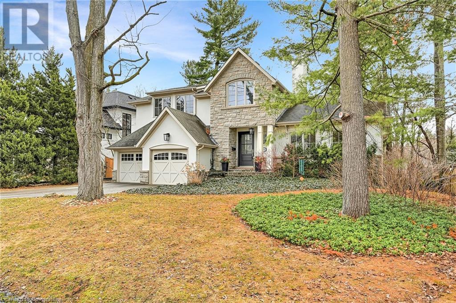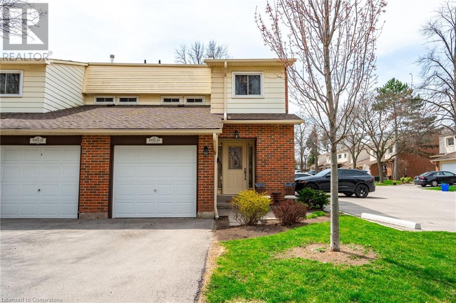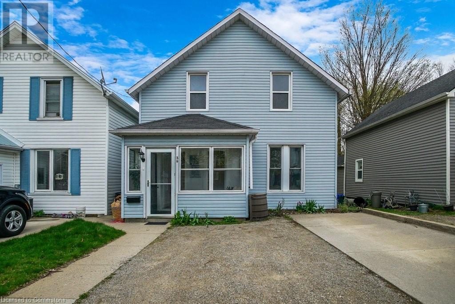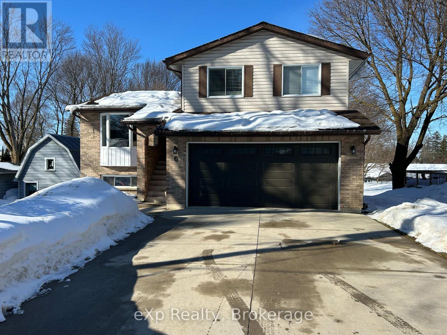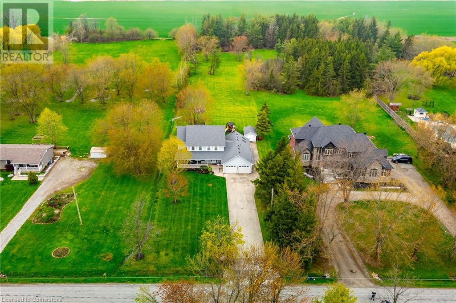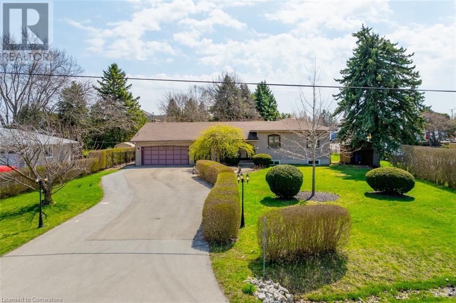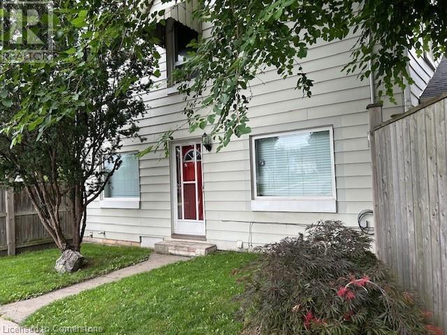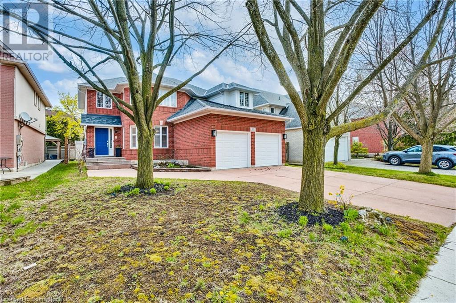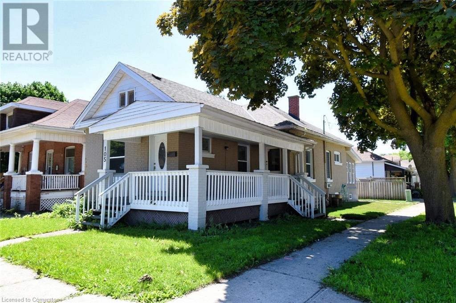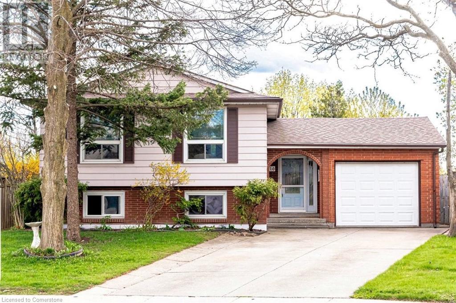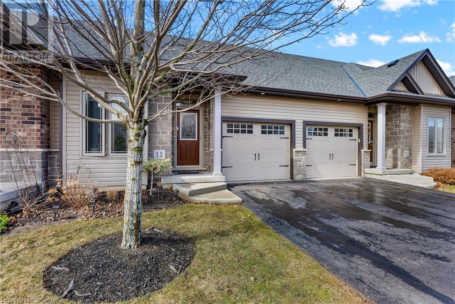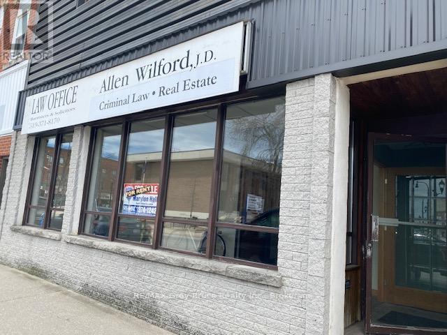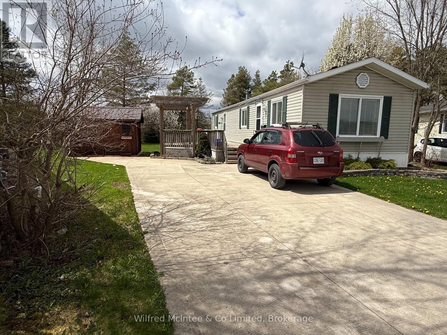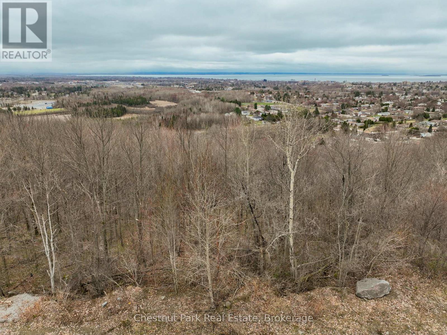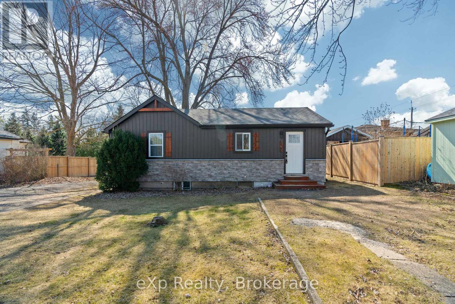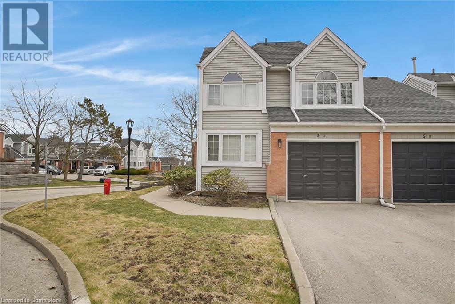20 Dickinson Avenue
Norfolk (Long Point), Ontario
Cottage Season Is Almost Here Be Ready for the Ultimate Year-Round Retreat! Welcome to Long Point, where you can live, work, and play hard from your dream waterfront home! Cottage season is just around the corner, and this stunning year-round retreat, built in 2017, offers the best of both worlds a vacation paradise at home with modern convenience. With unparalleled lake access in your backyard, this property is perfect for boating, fishing, and waterfront living. Two private boat slips with lifts let you launch straight into the Old Cut channel, while the brand-new extensive sea wall (2017) protects your shoreline. A detached garage stores jet skis, fishing gear, and paddle boards room for it all.This move-in-ready home features four spacious bedrooms and four luxurious bathrooms, ensuring plenty of space for family and friends. The gourmet kitchen complete with top-of-the-line appliances flows seamlessly into the bright, open-concept dining and living area. Expansive water views bring the outdoors in, creating a serene setting perfect for both relaxation and remote work. Step onto your huge back deck, ideal for entertaining, or unwind on the second-level rooftop patio with breathtaking views. Whether sipping morning coffee or enjoying an evening sunset, every inch of this home is built for year-round enjoyment. Additional Features: 12KW Millbank Generator No worries about power outages. High-Speed Internet Work remotely from your lakeside paradise.Low-Maintenance Design More time enjoying, less time on upkeep. Prime Location! Easy access to outdoor adventures all year round!Cottage season is coming fast don't miss out! Whether you're boating all summer, ice fishing in the winter, or working from your waterfront oasis, this is the ultimate getaway and home in one. (id:59646)
20 Greenbrier Ridge
Thames Centre, Ontario
Luxury Living at 20 Greenbrier Ridge, Dorchester Welcome to 20 Greenbrier Ridge, a custom-built masterpiece in the highly sought-after community of Dorchester. This one-of-a-kind2-storey home seamlessly blends sophisticated design, high-end finishes, and state-of-the-art features for an unparalleled living experience. Step inside to an open-concept layout adorned with $100,000 in custom cabinetry, soaring ceilings, and a spacious chefs kitchen featuring a$35,000 Fisher & Paykel appliance package, a built-in fridge and freezer, and an impressive butlers pantry with an additional sink. The high-end Brizo plumbing fixtures, upgraded countertops, additional lighting further elevate this stunning home. The upper level boasts 4spacious bedrooms, including a primary suite designed as a private retreat, featuring a heated ensuite floor, a double shower with a large multi-colored rainfall showerhead, a bidet toilet, and a walk-through closet with direct access to the laundry room. The partially finished basement offers a 9 ceiling, a synthetic skating area, and ample storage. Step outside to the beautifully landscaped property, complete with a full irrigation system, permanent Govi Christmas lights, and an 8 fence for ultimate privacy. Enjoy outdoor entertaining on the covered back & front porch with cedar soffit, built-in speakers, a concrete BBQ area, and a heated garage with custom built-ins. Additional Features: Security cameras (front & back) Metal roofing accents for aesthetics Concrete driveway & walkways Sandpoint indoor water system This luxurious home is truly move-in ready and built to impress! Located just minutes from the 401 & London, it offers the perfect blend of privacy, luxury, and convenience. Experience the elegance of 20 Greenbrier Ridge! (id:59646)
3 Forest Avenue
Hamilton (Greensville), Ontario
Spectacular, fully renovated and rebuilt two-structure property on nearly half an acre in desirable Greensville! With a sprawling, dramatically renovated principal residence, a huge yard, in-ground saltwater pool, and a large accessory building, this compound is ideally set up for multi-generational living, live/work, large families, and more. The principal home is a four-level sidesplit with a stunning rear addition. A generous living space with living room, dining room, and open kitchen anchor the floor. Off the dining room is the new rear addition: a sunken den with heated floors, fireplace, and soaring ceiling with skylights. Three bedrooms and a stunning new 4-pc bathroom complete the upper levels. The lower level is home to bedroom #4, a kitchenette, a den/office area with access to the backyard, and a new 3-pc bathroom with spa-like steam shower. The basement offers a huge rec room, storage, and mechanical rooms. Outside, the backyard is an oasis with a fire pit, pergola and outdoor dining area, and of course the in-ground saltwater pool. Alongside the pool is the incredible accessory building: the former Tews family barn that has been completely rebuilt into a luxurious facility complete with a gym, shower, bathroom, kitchenette with bar window to the pool deck, and a two-level office/living space with 8' sliding doors, fireplace, and heated floors throughout. Clad in Yakisugi wood siding, this deceivingly large building ideal for use as an office, studio, in-law set-up, training facility, and so much more! The updates to this property include all-new fibreglass windows and new exterior and interior doors, new steel roofs (and substrates) on both buildings, new HVAC, new bathrooms, new kitchen, new septic system, upgraded 2" gas line, new fireplaces (3), all-new appliances, new garage door and garage interior, new soffits and eaves, newly-rebuilt pool with new heater, pump, plumbing, lighting and liner, and so, so much more! This property is one-of-a kind! (id:59646)
191 James Street S
Hamilton (Corktown), Ontario
Exceptional opportunity for investors and end-users alike! This well-located mixed-use building boasts a large main floor commercial unit plus three residential apartments. Metres away from St. Joseph's Hospital, The Augusta restaurant district, the Hunter St GO train/bus Station, the building benefits from a variety of updates of the years. The basement 1-bed apartment enjoys a separate entrance, full-height ceilings, beautiful big kitchen, and a huge modern bathroom. The massive (vacant) second floor 3-bedroom apartment shows very well with high ceilings, hardwood flooring, and an updated kitchen. The (vacant) main floor commercial space is ideal for medical uses, professional offices, and much more; boasting soaring ceilings, large rooms, and hardwood floors. The third floor is tenanted apartment that was fully renovated in 2020! Adjoined to the rear of the commercial unit is a very large 2-storey vault with its own HVAC, offering a wide variety of possible uses. Exclusive parking is available behind the building off of the alley, along with a small storage garage. This property offers tremendous opportunities for investment, owner-occupiers, live/work, further residential conversion, and more! Basement apartment photos are virtually staged. (id:59646)
3977 Crown Street Street
Beamsville, Ontario
Sleek, modern, and filled with natural light! Welcome to 3977 Crown Street, a stunning freehold townhome built by Losani Homes in Beamsville's sought-after Vista Ridge community. This carpet-free (except stairs) home embraces a fresh, clean, minimalist colour scheme, luxury vinyl plank flooring, 9-ft smooth ceilings, and pot lights for a bright and airy feel. The chefs kitchen boasts quartz countertops, a large island with breakfast bar, and stainless steel appliances, with a walkout to a private rear deck, perfect for morning coffee or to barbeque. Upstairs, the primary suite offers a walk-in closet and a spa-like ensuite, while two additional spacious bedrooms share a 4-piece bath and surround a versatile loft space, ideal for a home office or reading nook. But the real hidden gem? A bright, walk-out basement, which is a blank canvas ready for your dream rec room, home gym, leading to a landscaped private backyard patio. With parking for three cars, spectacular lake views, and easy access to top-rated schools, parks, wineries, and local restaurants, this is more than just a home, it's a lifestyle. Don't miss this rare opportunity! (id:59646)
11 Cyclone Way
Crystal Beach, Ontario
Spectacular Coastal design by Marz Homes offering the privacy of a link home, attached to the neighbor only at the double tandem 38 ft garage. Situated right beside the neighborhood parkette, clubhouse, pool, and pickle ball court for added convenience and view. You’ll love the abundance of main floor windows allowing for tons of natural light. Upgraded kitchen with granite counters, island and stainless-steel appliances, easy maintenance vinyl plank flooring, 3 generous sized bedrooms including a 10 ft high spare bedroom with transom windows. 2.5 baths with quartz counters and double sinks in ensuite, convenient bedroom level laundry, custom blinds throughout, and a fully finished basement completed by the builder. (id:59646)
22 South Coast Circle
Crystal Beach, Ontario
Welcome to 22 South Coast Circle in The Shores at South Coast Village—a beautiful, master-planned community by Marz Homes, perfect for those seeking a vibrant and low-maintenance lifestyle! This bright and airy 2-bedroom, 2-bathroom, 1220 sq. ft. bungalow end unit boasts an open-concept layout designed for modern living. Step inside to find a sunlit living and dining area with large windows and 9-foot ceilings. The stylish kitchen features quartz countertops, a spacious island, and an under mount sink, making it both functional and elegant. Enjoy seamless indoor-outdoor living with a walkout to your private, west-facing yard—ideal for catching beautiful sunsets. The spacious master suite is a serene retreat, complete with a walk-in closet and an ensuite featuring a custom-tiled shower. The unfinished basement offers potential for a recreation room, additional bathroom, and ample storage space. The Shores community offers exclusive amenities, including a clubhouse with a kitchen, an outdoor pool, and multipurpose sports courts (all currently under construction). Situated moments from Lake Erie, Bay Beach Park, and Ridgeway’s quaint shops and eateries, this prime location ensures every convenience is within reach. Plus, as a land condo, maintenance is made easy with services covering snow removal, lawn care, garbage collection, and future access to all clubhouse amenities. This is a rare opportunity to join a thriving, beachside community filled with charm and character—make 22 South Coast Circle your home today! (id:59646)
106 Cumming Court
Ancaster, Ontario
Looking for a private Muskoka-style escape right in the heart of Ancaster? Welcome to 106 Cumming Court. Nestled on a massive, pie-shaped lot over 200' deep, this home offers cottage living without the traffic. Inside, soaring 14' cathedral ceilings frame a stunning open concept with bamboo floors, designer lighting, and a custom kitchen featuring a Viking 6-burner gas cooktop, double ovens, a 6-seater stainless island, and separate full-size Viking fridge & freezer. Enjoy in-ceiling 3-zone speakers, a coffee station, and bar fridge, perfect for entertaining. The primary retreat spans the entire second floor, plus there are 3 more spacious bedrooms and 3 luxurious baths. Step outside to your private backyard oasis featuring a huge covered deck, concrete patio, natural gas BBQ, rear fire pit, and a sparkling saltwater pool. Key updates include A/C & pool liner (2023), exterior paint (2022), high-efficiency water tank (2017), Dual Zone Furnace, Roof, Windows, Garage Door (2010). Resort living starts here-book your private showing today! (id:59646)
575 Woodward Avenue Unit# 48
Hamilton, Ontario
Welcome to this fantastic 3-bedroom, 2-bathroom end-unit townhome located in the heart of Hamilton! Offering both style and function, this home features a bright, open layout with an abundance of large windows that flood the space with natural light. The living and dining areas create the perfect setting for family gatherings and relaxation. Enjoy the added privacy of being an end unit. The kitchen is well-appointed, offering ample counter space and cabinetry. Step outside to your own private balcony, a perfect spot to unwind, enjoy your morning coffee, or relax with a book in the fresh air. Conveniently located just minutes from highway access, local shops, and all essential amenities, this home truly combines comfort and convenience. (id:59646)
6186 Delta Drive
Niagara Falls, Ontario
Welcome to Your Dream Home with a Spacious 171-Foot Deep Lot! This beautiful home is nestled in a lovely, well-established neighborhood, just moments from local amenities, schools, and parks Step inside and be welcomed by a warm and inviting atmosphere with standout features that make this property a true gem. Key Features: Inviting Family Room: Relax in the cozy family room featuring a charming brick fireplace, perfect for gathering with family or enjoying a quiet night in. This space is ideal for creating memorable moments, with ample room for both entertainment and relaxation. Bright and Spacious Living Room: The living room is flooded with natural light from large front windows, creating an airy and open feel. It's the perfect spot for hosting guests or unwinding with a view of the serene neighborhood. Stylish Kitchen: The kitchen boasts ample cabinet space and a functional layout, ideal for the home chef. With sleek dark cabinets, stone backsplash, and a pop of color from the entry door, this kitchen combines both style and utility Expansive Backyard: The 171-foot deep lot offers endless possibilities for outdoor enjoyment! Whether you envision a beautiful garden, play area, or entertaining space, this backyard can accommodate it all. Don't miss the chance to own this charming home in a fantastic location. With a blend of comfort, style, and ample space both inside and out, this property is ready to welcome its next owners! (id:59646)
4205 Cole Crescent
Burlington, Ontario
Welcome to this incredible semi-detached home that offers the feel of detached living right in the heart of family-friendly Alton Village, Burlington! This home has been updated from top to bottom and is truly move-in ready and designed to accommodate you’re a growing family’s needs! Featuring 4 bedrooms, a main floor den, and a fully finished lower level, it's versatile living space is sure to impress. Inside, you'll find hardwood flooring throughout, a renovated kitchen with pristine white shaker cabinets, quartz countertops, and a large built-in pantry. Custom millwork adds a unique touch, and the spacious lower level offers a large recreation area and tons of storage. You’ll find an updated powder and main bathroom and large windows throughout the house bringing in plenty of natural light. Outside, meticulous gardens and a welcoming wrap-around porch create impressive curb appeal with a fully fenced rear yard, ensuring privacy and an ideal outdoor space. Don't miss out on this opportunity to make this exceptional property your own and enjoy all that this wonderful neighborhood has to offer! (id:59646)
49 Riverside Drive
Welland, Ontario
Nestled in the Prince Charles neighborhood, 49 Riverside Drive stands as a testament to comfortable family living. This charming 1.5 storey home offers an inviting escape from the hustle and bustle of city life, while providing the perfect backdrop for cherished moments by the river. With four generously sized bedrooms, this home provides ample space for family members to retreat to their own private sanctuaries, ensuring both comfort and privacy for all. Two thoughtfully designed bathrooms offer modern fixtures and a soothing ambiance. One of the standout features of this property is its expansive lot, providing endless possibilities for outdoor activities, gardening, and recreation. For those seeking a closer connection to nature, this property's proximity to the peaceful river is a dream come true. Whether you're an avid angler, nature enthusiast, or simply enjoy serene waterfront views, 49 Riverside Drive offers it all. Welcome home to your oasis by the river. (id:59646)
5433 Sixth Line
Milton, Ontario
Discover 5433 Sixth Line, a 1-acre gem tucked away in Milton’s picturesque countryside, perched above Sixteen Mile Creek. This craftsman-style home was fully transformed in 2014, with a 1000+ square foot addition enhancing its charm. Just minutes from Milton’s core, it strikes an ideal balance between serene country life and urban accessibility. Step inside to a light-filled haven boasting three bedrooms, two bathrooms, and over 2100 square feet of family-friendly space. The living room, warmed by a wood-burning fireplace, invites cozy evenings, while the kitchen dazzles with solid wood cabinetry, a 7-foot island, granite countertops, and GE appliances. Two generously sized bedrooms and a four-piece bathroom complete this main level. The dining room’s striking 23-foot ceilings draw the eye upward to a staircase that leads to a secluded primary suite—a true retreat with vaulted ceilings, expansive windows, and a walk-in closet featuring built-in organizers. The ensuite offers a glass-enclosed shower with a bench, a jacuzzi tub, and heated floors for ultimate relaxation. The partially finished lower level includes a rec room and ample storage, adding versatility. Outside, unwind on the deck with coffee or wine, soaking in the tranquil, private yard and scenic vistas. With two driveways and a two-car garage, this property is the complete package. Don’t be TOO LATE*! *REG TM. (id:59646)
299 Jemima Drive
Oakville, Ontario
Larger than most in the area! This spacious 1,606 sq. ft. Mattamy-built freehold townhouse in the Preserve offers a rare combination of space and value. With 2 large bedrooms, 2 full bathrooms on the bedroom level (one ensuite), and 3 levels of finished living space. The open-concept main level features an upgraded kitchen with granite countertops, plus a walkout to a private balcony and BBQ nook. Enjoy natural light pouring in through oversized windows. There is a Single-car garage a locked exterior storage room and no condo fees. Walk to parks, Oodenawi Public School, boutique shops, and just 2 km from Oakvilles Uptown Core. (id:59646)
170 Fair Street Unit# Bsmnt
Ancaster, Ontario
Grab your opportunity to live in a brand new 2 bedroom basement apartment located in the Ancaster Meadowlands neighbourhood! Professionally renovated with permits, this spacious unit offers easy maintenance laminate flooring, assuring a clean and fresh living space. The comfort begins with a well-lit, new concrete pathway leading to the separate side entrance. The inside stairway to the unit is short and easy, open and expansive with lots of head space to move comfortably. Relax in this well designed, open concept kitchen and living/dining areas. Two spacious bedrooms each offer amply sized closets, as well as proper egress windows which provide safety and allow LOTS of natural light to shine in! A brand new 3-pc bath has a storage vanity and an easy-care walk-in shower. Extra storage space and the high ceilings round out the comfort. A stacked, in-suite laundry provides extra convenience. All white cabinetry and appliances include a dishwasher, fridge, and new stove. This is an owner occupied, pet free & smoke free home with ample street parking. Last bonus is the fact that ALL utilities, heat, A/C, water and WIFI are included in the rent. Call to book a viewing before it's gone! RSA (id:59646)
356 Hunter Street Unit# 9
Hamilton, Ontario
Dow ac units Welcome home to this beautifully maintained and spacious two bedroom condo, offering a fantastic opportunity for first-time buyers, down-sizers or investors. Located in a desirable neighbourhood with easy access to shopping, dining, and public transit, this condo provides the perfect blend of comfort and convenience. Upon entering, you'll be greeted by an open and airy floor plan, filled with natural light that creates a warm and inviting atmosphere. The living area is generously sized, offering plenty of room for both relaxing and entertaining. The adjacent dining area flows seamlessly into the updated kitchen, which features modern appliances, ample counter space, and plenty of storage including an additional pantry/storage room. Both bedrooms are well sized, with enough space for a king-size bed and additional furnishings. Spacious closets provide ample storage, and the large windows let in plenty of natural light. The updated bathroom is both functional and stylish, with a clean, modern design. Recent updates include: Kitchen(2018), Bathroom (2018), Windows in Kitchen/Bathroom (2020), Flooring in Living/Dining area (2023). Whether you're looking to downsize, buy your first home, or make a smart investment, this property ticks all the boxes - there is nothing left to do but move in! (id:59646)
1310 Duncan Road
Oakville, Ontario
Nestled in the prestigious Morrison neighbourhood of Southeast Oakville, this meticulously renovated custom home rests on a 75ft x 150ft south-facing lot. Thoughtfully redesigned from the studs, it seamlessly blends high-end finishes with a family-focused, modern layout. Oversized windows flood the space with natural light, highlighting the white oak flooring and custom millwork throughout. The open-concept kitchen and family room create a warm, inviting atmosphere, featuring top-tier appliances, custom cabinetry and a large center island with seating for 3. Just off the kitchen, the sunroom extends your living space, offering views of the landscaped backyard, mature trees, and a large deck. The formal living and dining room are perfect for hosting, with soaring 13-foot ceilings and a cozy wood-burning fireplace, adding to the home’s welcoming feel. Upstairs, the large primary suite offers a private retreat, complete with a spa-inspired ensuite featuring heated floors, dual sinks, a walk-in shower with bench seating, and a freestanding tub. Two additional generously sized bedrooms provide comfortable accommodations for family or guests. The fully finished basement extends the living space with a spacious recreation room, a well-equipped laundry area with a task sink, and a private nanny suite featuring a walk-in closet and a three-piece bathroom. Combining contemporary design, luxurious finishes, and an exceptional location, this home is the epitome of family living in one of Oakville’s coveted neighbourhoods. (id:59646)
20 Anna Capri Drive Unit# 28
Hamilton, Ontario
MOVE IN READY! Welcome to 28 - 20 Anna Capri Drive - a beautifully renovated ARBON MONOXIDE DETECTOR townhome in the heart of Hamilton Mountain! This stylish home features a brand-new kitchen with quartz countertops, stainless steel appliances, and an open concept main floor adorned with luxury vinyl plank flooring. Upstairs offers 3 generously sized bedrooms with plenty of closet space and a fully updated 4-piece bathroom. The unfinished basement includes the laundry area and provides plenty of potential for future living space or storage. The private backyard, a 1-car garage and private driveway complete this home. This home is conveniently located just minutes from the LINC, great schools, shopping, and all amenities. A perfect blend of comfort, style, and location! * Listing photos are of Model Home (id:59646)
55 Green Valley Drive Unit# 215
Kitchener, Ontario
Looking for the perfect balance of space, location, and affordability? This spacious 2 bed, 2 bath condo is nestled in a quiet, well maintained building backing onto beautiful trails. Whether you're a first-time buyer eager to jump into the market, an investor searching for a smart addition to your portfolio, a student wanting easy access to Conestoga College, or someone looking to downsize without compromising on comfort, this condo checks all the boxes. The functional layout offers generous living and dining areas, a spacious kitchen, two large bedrooms, and two full baths — ideal for both privacy and everyday living. Enjoy the convenience of being just minutes from Highway 401, public transit, plenty of amenities while also having scenic outdoor spaces right at your doorstep. With its unbeatable location, quiet building, and incredible value, Unit 215 at 55 Green Valley Drive is a rare find in today's market. Don’t miss your opportunity to call it home! (id:59646)
1552 Newlands Crescent Unit# 21
Burlington, Ontario
Welcome to this great end unit townhome featuring 3 bedrooms, 1.5 bathrooms and a single car garage, nestled in a desirable complex in the sought-after Palmer neighbourhood! Enjoy easy living with lawn maintenance, snow removal, ample visitor parking, an outdoor swimming pool, playgrounds, and more, all included in the monthly condo fee. You’ll be impressed by the curb appeal, abundant natural light, and functional floor plan that this great home presents. The living room is spacious and bright and opens into the dining area. The sliding door walkout leads to your lovely backyard with an open deck, perfect for relaxing outdoors, hosting, and barbecuing. The kitchen is well-designed with tasteful tones, plenty of cabinetry and counter space, and room for a breakfast nook. Completing the main level is a powder room and an inside entry from the garage. Upstairs, you will find the large primary suite with a generous walk-in closet and a large window overlooking the backyard, two additional spacious bedrooms with ample closet space, a tasteful 4-piece bathroom, and a hallway linen closet. The fully finished basement features a large recreation room with endless potential for a media room, home gym, or kids' play area, plus a spacious laundry room, a cold room, and lots of storage space. This well-managed complex is rich with community, the outdoor swimming pool is a major bonus during the summertime, and the playgrounds are perfect for the kids to play, including one within view of this unit. Excellent, family-friendly, and quiet location close to well-rated schools and scenic parks and trails, including Palmer Park and the Hydro Path trail. You’re a short drive to all amenities, the QEW, Highway 407, the beautiful Escarpment, renowned golf courses, and more. Your next home awaits! (id:59646)
4747 Third Avenue
Niagara Falls, Ontario
Welcome to 4747 Third Avenue, a beautiful bungalow in a quiet, central Niagara Falls neighbourhood. Inside, you'll find a bright and inviting main floor with a spacious open-concept living and dining area, hardwood flooring, and a modern spacious kitchen with plenty of storage and counter space. The main floor also features a generous primary bedroom and a full bathroom, offering convenient one-floor living. Upstairs, a generously sized finished attic space that can easily be used as a third bedroom offering privacy and includes its own two-piece ensuite bathroom. The basement features a clean, open layout with laundry, storage, and a second full bathroom, offering additional flexibility for future finishing. Step outside to a fully fenced backyard with a raised deck, lower patio, and plenty of green space for entertaining or relaxing. In addition to the fully insulated studio, the yard also includes a well-built storage shed with a ramp perfect for lawn equipment, tools, or seasonal storage. Located just minutes from the Niagara Parkway trails, downtown amenities, the GO station, and all that Niagara Falls has to offer, this home combines charm, functionality, and location. A unique opportunity you wont want to miss. (id:59646)
10 Blain Avenue Unit# Lower
Cambridge, Ontario
BRAND NEW LOWER LEVEL UNIT FOR LEASE! This bright and spacious unit is sure to impress. Open concept plan with massive windows allow tons of light to enter. The custom kitchen features quartz counter tops and a large island. 2 spacious bedrooms, full laundry room set up. All hard surface floors throughout. This is a must see! (id:59646)
10 Blain Avenue Unit# Upper
Cambridge, Ontario
BRAND NEW EXECUTIVE HOME FOR LEASE! This quality built home is ready for immediate possession! The open concept main floor is spacious and features a stunning kitchen with a large centre island. 9 ft ceilings throughout the main floor. Two story front staircase with solid wood staircase leads to the second floor featuring a massive primary bedroom with a luxurious ensuite and large walk in closet. The other two bedrooms share a 5 piece jack and jill bathroom. Second floor laundry. This is one home not to be missed. (id:59646)
38 Bergey Street
Cambridge, Ontario
Right at home in the heart of Hespeler! This recently updated 1.5 story home offers historic charm on a friendly, tree-lined street. Step through the front door into the sun-filled mudroom, leading to a spacious entryway. The bright and open main floor features a cozy living room, dining room, a well-laid-out kitchen with access to a back deck perfect for summer barbeques. This level also includes a large bedroom with tasteful wainscotting and a full 4-piece bathroom. The upper level, which offers a generous landing currently utilized as an office, also includes two additional bedrooms, a 3-piece bathroom, and the convenience of an enclosed laundry area with a new washer and dryer (2025). The primary bedroom with a large window filters through plenty of natural light and includes a brand new walk-in closet. This fantastic home has been freshly painted and benefits from several recent upgrades, including brand new flooring throughout (2023), California ceilings, added attic insulation (2024), and a new furnace, heat pump, water softener, tankless how water heater, and reverse osmosis filter (all in 2024, all owned), significantly enhancing energy efficiency. The side entrance provides access for potential in-law suite development. Within walking distance to Hespeler Village's shops and parks, and with easy highway access, this home blends the charm of a century property with modern conveniences and efficiency. (id:59646)
118 Stephenson Way
Palmerston, Ontario
Welcome to 118 Stephenson Way, a beautiful Semi-Detached Home that was built in 2021 (so it still benefits from TARION Warranty), and offers 2494 sq. ft. of finished living space with 4 Bedrooms, 4 Bathrooms, a finished Basement, and has close to $60,000 worth of premium upgrades added. From the moment you step inside, you’ll feel at Home. The open-concept Main Floor is bathed in natural light, drawing you into the spacious Living Room, where Backyard views create a serene backdrop for everyday life. The heart of the Home is the beautiful Kitchen, featuring stainless steel appliances and luxurious white quartz countertops, all while over-looking the Dining area, where sliding doors lead to the private covered Deck and fenced Backyard, which is the perfect space to entertain guests, enjoy summer BBQ’s, store outdoor tools/toys in the large Shed, or relax in the Hot Tub. A convenient 2-pce Bathroom, and a Laundry/Mudroom with Garage access complete the Main Floor of the Home. Ascend the beautiful solid wood staircase to the Second Floor, where you’ll find a spacious Primary Bedroom featuring large windows, a walk-in closet, and an Ensuite Bathroom with a glass enclosed Shower. Two additional bright and spacious Bedrooms and an additional full Bathroom provide ample space for family or guests. The finished Basement offers even more living space with a cozy Rec./Family Room with a Bar, a fourth Bedroom, an additional Bathroom, and plenty of storage space. Nestled in a family-friendly neighbourhood, this Home is in a perfect location that families will love - within walking distance to Schools, parks, trails, and a Hospital. Plus, with Listowel just down the road, and Guelph and Kitchener-Waterloo all under an hour drive away, you can enjoy the best of both Small Town charm, and City amenities and convenience. Don’t miss your chance to call this beautiful Home your own! (id:59646)
6 Bill Street
Brockton, Ontario
This wonderful side split family home, offering four bedrooms and 2 full baths, sits on a 237' deep lot on a quiet dead end street in a great area of beautiful Walkerton. Walking through the front door you will be greeted with a bright & spacious living space, which has been newly opened up and features a great kitchen area with island and dining room space, and a generous sized living room with views front to back. The lower level features a large rec room offering all the space you could need for a theatre room or games room and also offers the fourth bedroom, that is currently set up as a home gym, and could also be used as a great home office. The ground level is where you will find the entry from the nice sized garage, the newly renovated full bath and laundry, as well as a great family room with walk out to the multi-tiered deck with pool and hot tub. With a lot this size and all the family and entertaining space you could need - both inside and out - this property is definitely worth setting up a viewing today! (id:59646)
45 Dalkeith Drive Unit# 2
Brantford, Ontario
Commercial condominium unit. Large open reception, separate finished office spaces with 2-piece washroom on the main floor. Second floor finished with finished offices and 2piece bathroom. Large roll up drive in door at rear. Square footage is 2,300. Square footage 1,200 square feet on main floor with additional 1,100 square feet of finished second floor office space. (id:59646)
385 Park Road N Unit# 13
Brantford, Ontario
Are you looking to move into a lovely condo in Brantford's PRIME North end with convenient & easy living? Well, here is your opportunity! This condo is located in the desirable Brier Park neighbourhood in a well established and maintained complex that is just minutes away from the 403, Hwy 24, shopping and public transportation. Unit 13, a lovely centre unit boasts an open concept Living/Dining/Kitchen area with soaring vaulted ceilings, and patio doors that step out to a private deck with retractable automatic awning. The kitchen has plenty of cabinets & counter space, an island, built-in dishwasher, fridge & stove. There are 2 generous sized bedrooms with good sized closets and cozy carpeting. The convenient main floor laundry room with newer washer and dryer (3 years old) provides access to the attached 1 car garage with an automatic door opener. The un-spoiled basement offers you the opportunity to use your imagination and make it suit your style. Definitely do not delay...Call to book your viewing today!!! (id:59646)
107 Garth Massey Drive
Cambridge, Ontario
Location, Location! Perfectly positioned on one of the largest lots in the subdivision, this beautifully maintained home offers the ideal blend of comfort, style, and unbeatable convenience. Directly across from a scenic park and playground, you’ll enjoy picturesque views and a vibrant, community-focused atmosphere right at your doorstep. From the moment you arrive, the home’s impressive curb appeal, mature landscaping, and welcoming setting make a lasting impression. Inside, natural light pours through large windows, highlighting the open-concept layout and creating a warm, airy feel throughout. A 2 piece bathroom on the main floor, plus the generous great room is a true centerpiece—complete with gleaming hardwood floors, a cozy gas fireplace, and a built-in media niche—designed for relaxed living and easy entertaining. The modern kitchen shines with updated countertops, crisp white cabinetry, and ample prep space—perfect for everything from weekday meals to weekend gatherings. With 4 generously sized bedrooms and 2 full bathrooms upstairs, including a tranquil primary suite with a private 4-piece ensuite, there’s plenty of room to grow and thrive. The fully finished basement, equipped with a 2 piece bathroom, adds even more functional living space, ideal for a home office, kids' play area, or dedicated homework zone—perfect for remote learning or quiet study time. Just minutes from Highway 401, this location is a commuter’s dream—offering quick access to shopping, schools, and essential amenities. Whether you're upsizing or putting down roots, this exceptional property delivers the lifestyle you've been searching for—right where you want to be. (id:59646)
248 Hysert Road
Grimsby, Ontario
Welcome to this picturesque country retreat, nestled on a tranquil 1-acre lot surrounded by mature trees on the desirable Grimsby mountain. This charming and spacious residence offers the perfect blend of comfort, privacy and functionality, with 4 bedrooms and 4 full bathrooms to suit any family lifestyle. Step into the heart of the home—a stunning family room with soaring vaulted ceilings, skylights, and an abundance of natural light that creates a warm and inviting atmosphere. The thoughtfully designed layout includes a large eat-in kitchen, formal dining room, main floor den and laundry room. The partially finished lower level features a versatile recreation room (currently used as an additional bedroom), a full bathroom with luxurious heated floors and a games area ideal for entertaining. The spacious primary bedroom serves as a private retreat with a large walk-in closet and a spa-like 6-piece ensuite boasting a jetted tub, perfect for unwinding after a long day. Practicality meets convenience with a double car attached garage plus a detached single garage, complete with heat and hydro—ideal for hobbyists or additional storage. Many handicap/wheelchair accessible features include main floor open shower, grab bars in the primary bath and a wheelchair ramp to the charming wrap around front porch. Recent upgrades include new roof shingles and skylights (2022), a high-efficiency furnace and A/C (2024), and updated patio door and upper-level bedroom windows (2024), ensuring peace of mind for years to come. This beautifully maintained home combines country charm with modern comforts—an ideal setting for family living or peaceful retirement. Don’t miss this rare opportunity to own your own slice of country paradise! (id:59646)
108 Garment Street Unit# 1111
Kitchener, Ontario
Enjoy breathtaking, unobstructed views from this upgraded 1-bedroom, 1-bathroom unit with underground parking, perched on the 11th floor of a well-maintained building in the heart of downtown Kitchener under $400K!!! With 681 sq ft of thoughtfully designed space, this unit offers one of the nicest layouts in the building. Natural light floods the space through floor-to-ceiling windows, stretching from the living room into the bedroom. Whether you're relaxing indoors or stepping out onto the large private balcony, you’ll love soaking up the scenic cityscape and the changing seasons. This stylish condo features soaring ceilings, brand-new stainless steel appliances, a sleek backsplash, and modern countertops — perfect for entertaining or everyday comfort. With ample cupboard space, generous closets, and in-suite laundry neatly tucked away, everything is designed with functionality and flow in mind.The building is loaded with premium amenities: a gym, co-working space, media and party room, and a rooftop garden. Enjoy outdoor living with an elevated terrace that includes a pool, yoga space, basketball court, and a doggy play area. When it's time to unwind, head to the outdoor lounge and BBQ area. Bike storage is also available for added convenience. All this, just steps from The Museum, The Aud, Victoria Park, Conestoga College, Iron Horse Trail, Grand River Hospital, and a vibrant mix of restaurants and entertainment. (id:59646)
5442 Anthony Place
Burlington, Ontario
Renovated Brick Bungalow in Prime Southeast Burlington, Steps to the Lake! Bursting with charm, this beautifully updated 3-bed, 2-bath bungalow is located in one of Burlington's most sought-after neighborhood, just a short stroll to Lake Ontario and within the coveted Pineland & Nelson school zones. Whether you're looking for a place to call home, a growing investment, or the perfect setup for in-laws, this home checks every box! Sitting on a wide, fully fenced lot (60x105x74x105), the massive backyard is ready to meet your needs: build your dream garage (details attached), or simply enjoy the outdoor oasis. Enjoy summer evenings on the cedar deck (2020), surrounded by elegant landscaping stonework (2021). Step inside from the deck to a stunning, updated kitchen with quartz countertops (2024), undermount sink, stainless steel appliances, and a bright dining area. Gorgeous hand-scraped walnut engineered floors, LED pot lights, two gas fireplaces, and fresh modern paint throughout make this a turn key elegant opportunity. A spa-inspired bathroom, tiled foyer, and WiFi-enabled climate control make everyday living feel luxurious. The finished basement with a separate side entrance, rec-room with a gas fireplace, bedroom, updated 2-piece bath, and generous storage adds versatility and opportunity. With a freshly resealed driveway (2024) that parks six cars, this home is move-in ready with endless potential. (id:59646)
3380 Second Avenue
Vineland, Ontario
Looking for a dream home surrounded by Niagara’s wine country? Welcome to 3380 Second Avenue in Vineland Station! This beautiful all-brick, two-storey home is set on an impressive 91’ x 138’ lot and offers 3+1 bedrooms, 3 bathrooms, and incredible upgrades throughout. Step inside to wide-plank white oak hardwood floors, soaring 14-foot vaulted ceilings, and a sunroom that brings the outdoors in. The solid wood kitchen with stone countertops, breakfast bar island, and premium stainless steel appliances make every day feel special. Need flexible space? The fully finished basement features a studio suite complete with its own kitchen, granite island, Bosch® appliances, and a full 3-piece bath — perfect for multi-generational living, in-laws, or guests. Enjoy privacy in your fenced backyard with cast aluminum fencing, a concrete patio, a gas BBQ line, and ample parking with an 8-car driveway plus a double garage. Plus, enjoy comfort year-round with dual-zone climate control, a whole-home UV air purification system, and updated insulation. Located minutes to the QEW, top schools, Ball’s Falls Conservation Area, Jordan Harbour, and Niagara’s world-famous wineries. Don’t miss your chance to call this beautiful piece of Vineland Station home! (id:59646)
26 Queen Street N
Hamilton, Ontario
Stunning - Entire House - Recently renovated 2 Bedroom + Office/Den Strathcona/Central Hamilton near King W and Queen St. N. Discover the perfect blend of comfort, convenience, and style in this professionally tailored home, conveniently located in the heart of Hamilton. Ideal for medical students for its central proximity to the Hamilton Health Sciences campuses. HSR, GO, and highway access nearby. Perfect for discerning individuals seeking a modern, accessible living space. Fenced private yard and off street parking for one car included! (id:59646)
113 Meadowlands Boulevard
Ancaster, Ontario
Ready to live in one of Ancaster's most desirable family neighbourhoods? This sun-filled 4-bed, 3-bath detached home offers over 3,500 sq ft of thoughtfully designed space, including an unfinished basement with potential for multigenerational living, in-law suite, or rental. Walk to top-rated schools, Meadowlands Park, Costco, Cineplex, trails, golf, and waterfalls. The open-concept main floor features a bright eat-in kitchen with brand new appliances, double-sided fireplace, formal dining, and a main floor den ideal as a library or office. Upstairs, enjoy a spacious primary suite with walk-in closet and a smart laundry chute. Outside, relax in your fenced yard with concrete drive and 2-car garage. With quick access to Hwy 403 and just 18 minutes to the GO, this home checks every box for families or upgraders. Book your showing today before it's gone! (id:59646)
105 Catharine Avenue
Brantford, Ontario
Located in the desirable Old West Brant neighborhood, 105 Catharine Avenue in Brantford, Ontario, is a newly renovated detached bungalow offering an affordable and comfortable living space. This home features 3 bedrooms, 2 bathrooms, and approximately 1,157 square feet of living space. The property sits on a 34 x 75 ft lot and includes modern updates such as central air conditioning and three essential appliances: a washing machine, dryer, and dishwasher. Unfinished basement provides ample storage or potential for future. With its updated interior and prime location, this home presents an excellent opportunity for first-time buyers or those seeking a move-in-ready residence in a welcoming community. (id:59646)
16 Billington Crescent
Hamilton, Ontario
A truly Rare Find on a Premium huge lot! This meticulously maintained 3+2 bedroom, 2-full bath raised ranch offer's incredible value in this price range. The heart of the home is the main level, defined by its gleaming hardwood floors and abundance of natural light. The spacious living and dining areas are perfect for entertaining family and friends, offering for gatherings of any size. Three well-sized bedrooms grace the main floor, each featuring ample closet space and bright windows. This ensures everyone has a comfortable and private retreat. The family-sized eat-in kitchen is a chef's delight, equipped with stylish oak cupboards granite countertops, easy-to-clean ceramic floors and backsplash, and a charming 3-panel bow window with a ledge, providing the perfect spot to display your cherished plants and heirlooms. The lower level expands the living space significantly, offering a cozy recreation room complete with a wet bar – ideal for movie nights or casual entertaining. Two additional bedrooms provide flexibility for a home office, guest rooms, or hobby spaces. A convenient 3-piece bath with a shower completes the lower level. Recent updates ensure peace of mind, including new shingles installed in 2022, a durable concrete drive, and some newer downspouts and eavestroughs. The location is unbeatable. Situated just minutes from parks, Limeridge Mall, schools, and with easy highway access, this home offers unparalleled convenience to all amenities, making daily life a breeze. This raised ranch offers everything you could want at this price point so call today to view before we say sorry it's been Sold! (id:59646)
22 Main Street W Unit# 3
Grimsby, Ontario
Great Downtown Grimsby rental opportunity! Second Storey Walk-up with private entrance to this unique, large, bright One bedroom, One bath unit with quartz counters, vinyl plank flooring and stainless steel appliances, including in suite laundry. One car surface parking included. Utilities $99 per month. Rental Application complete with references, current credit report and score, past two month's income verification required. (id:59646)
40 Parkview Avenue
Fort Erie, Ontario
Your dream retreat awaits! Just steps from the serene shores of Lake Erie, this stunning custom-designed 4-bedroom, 2.5-bathroom home is the perfect second home or vacation getaway. Nestled among lakefront properties, it has been thoughtfully redesigned and meticulously renovated, seamlessly blending original character with sleek, modern elegance. An open-concept layout bathed in natural light showcases light-toned engineered hardwood floors and quartz countertops, creating a bright and sophisticated atmosphere throughout. At the heart of the home, the gourmet kitchen steals the show, featuring a bold navy island, crisp white cabinetry, floating shelves, and stainless steel appliances. Every detail exudes style, from the striking black interior doors to the timeless black, white, and grey bathrooms, warmed with inviting accents. The spacious primary suite offers a private oasis, complete with a luxurious en-suite bath and an oversized walk-in closet ready for your custom touches. Elegant new staircases with iron spindles tie together the home's multi-level design, leading to a bright lower level with full patio doors, ideal for a family room or entertainment space. The hardy board siding enhances curb appeal, while the quiet dead-end street ensures peace and privacy. Whether you're searching for a tranquil Niagara escape or a stylish family retreat, this home offers endless possibilities. Bonus: The adjacent lot is also available for purchase, making this an even more exciting opportunity! (id:59646)
9440 Eagle Ridge Drive Unit# 12
Niagara Falls, Ontario
Welcome to this charming 2-bedroom bungalow-style condo townhouse, where vaulted ceilings add a sense of space and character to the warm, inviting interior. Nestled in a family-friendly neighbourhood, this home offers a perfect mix of comfort and convenience. The living area feels cozy yet spacious, with the dramatic ceiling height enhancing the open-concept design. The well-appointed kitchen provides ample storage and counter space, making meal prep a breeze. A single-car garage offers added convenience and security, while the functional layout ensures easy, one-level living. Both well-sized bedrooms offer a quiet retreat, making this home ideal for downsizers, professionals, or small families. Located close to parks, schools, and shopping, this bungalow townhouse is a fantastic opportunity for those seeking a low-maintenance lifestyle in a great community. (id:59646)
5 - 1341 Billie Bear Road
Lake Of Bays (Sinclair), Ontario
Step into a piece of history with this charming original Canadian log home nestled in the picturesque Billie Bear Lakeside Community. This beautifully maintained cottage offers panoramic views of Bella Lake and direct access to a variety of outdoor activities, making it the perfect retreat for nature lovers and adventure seekers alike. Gorgeous sandy waterfront of 880 feet on Bella Lake, plus 100+acres of woods with hiking trails, rec hall, boats, canoes, tennis & all resort facilities. Each cottage owner has exclusive control of their cottage & owns a percentage share of the entire resort. Each cottage must be available for rental by the Club for minimum of 4 weeks in the summer. The Club takes care of the rentals, cleaning, checking guests in/out, guest programs, grounds maintenance etc. When not rented, the cottage owner has exclusive use of their own cottage. More info at www.billiebear.com (id:59646)
153 8th Street E
Owen Sound, Ontario
Excellent location in River District Downtown Owen Sound on south side of 8th St across from City Hall Parking and the busy Saturday Market. Divided into multiple offices (13 offices, larger meeting room plus reception area) this 2000 sqft space was lawyers office and previously real estate office. Looking for individual offices plus a front office reception room?---this could fit your plans. Some prefer a working office separate from home. Presently divided into offices with a centre hall. One two piece bathroom and small coffee/sink area. Visible location. You are Downtown near stores, restaurants, theatre etc. Across the river is the Library and Art Gallery. Back entry leads to storage area. Two designated parking spaces. Public Parking in city Hall area and south to parking lot on the river. Natural gas. Renters pay heat, hydro and sidewalk snow removal. Landlord removes snow in parking spaces --pays water. Immediate possession. Great space in a opportune location $9 sq ft $3 sq ft TMI 12 sq ft Works out $2000 month plus HST. (id:59646)
130 Louise Creek Crescent
West Grey, Ontario
Welcome to your dream home on 2.17 acres in a private, nature-rich subdivision overlooking protected Saugeen Valley Conservation wetlands. This custom-built 5-bedroom, 3.5-bath home was built by Stay Awhile Homes and offers over 3,800 sq ft of thoughtfully designed living space, including a bright open-concept main floor with cathedral ceilings, 2-storey windows, and a stunning view of the water from nearly every room. The kitchen features quartz countertops, an 8 foot island, and Barzotti-built cabinetry, while the luxurious primary suite boasts a spa-like ensuite and walk-in closet. Enjoy two additional bedrooms on the main floor and two more in the walkout basement, complete with a wet bar, woodstove, and rec room. Outside, relax on the glass-railed upper deck or concrete patio with no view of any neighbours. With access to trails, Boyd Lake, and a vibrant community association, this is the perfect blend of privacy, luxury, and lifestyle. (id:59646)
19 Dove Road
Brockton, Ontario
Immediate Possession Available! This beautifully updated 16 x 60 open-concept mobile home is situated in one of the most desirable areas of Country Village Mobile Home Park, just 1.5 miles west of Hanover. Set on one of the best lots in the park, this 2-bedroom home features vaulted ceilings and has been tastefully updated throughout. The kitchen has been recently renovated with high-quality cabinetry and countertops, and includes six appliances, including a built-in dishwasher. Enjoy the comfort of forced air natural gas heat and central air conditioning. Additional features include a freshly painted interior, brand-new engineered hardwood flooring, a double-wide concrete driveway with parking for four vehicles, and two storage sheds. The expansive 32 x 16 irregularly-shaped deck with a charming pagoda overlooks a spacious, park-like yard that backs onto open fields with breathtaking views of the countryside to the west perfect for quiet relaxation or entertaining. Monthly lease for new owner is $616 and includes taxes and water testing fee. A rare opportunity for peaceful, year-round living in a prime location! (id:59646)
48 Third Line
Centre Wellington (Belwood), Ontario
This charming waterfront property on Belwood Lake is ready for you to enjoy this summer! Nestled on one of the lakes most desirable roads, known for its easy access, deep clear waters, and breathtaking views, this is a rare opportunity you won't want to miss.The cozy cottage features 1 bedroom and 1 bathroom, with a spacious deck thats perfect for soaking in stunning sunsets or peaceful early morning sunrises.Bonus Features:A detached 20' x 24' garage with hydro and its own well & septic system. Parking for three vehicles. Located just minutes from Fergus and only 20 minutes to Guelph, this location offers the ideal summer get away without the long drive north. This property is part of the GRCA cottage lot program and is situated on leased land. While off-season use is permitted as outlined in the land lease, year-round living is not allowed. Whether you're relaxing on the deck or enjoying water activities on the lake, this cottage has everything you need for a memorable summer escape! (id:59646)
Lot 9 Kenreta Drive
North Bay (Airport), Ontario
This spacious lot is located in the highly desirable Airport Hill area of North Bay, offering breathtaking views of both the city and Lake Nipissing. It's an ideal spot for your dream home in a sought-after neighborhood. The newer subdivision is conveniently close to the Ski Hill, Golf and Country Club, hiking trails, schools, and all downtown amenities. Kenreta Drive and the surrounding area boast some of North Bay's finest properties. Enjoy the long-term value of a region that continues to grow with high-quality developments. (id:59646)
236 Sydenham Street
Strathroy-Caradoc (Nw), Ontario
Beautifully Renovated and Move-In Ready! Completely rebuilt in 2021 with no detail overlooked, this impressive home features all-new plumbing, electrical, roof, and siding. Thoughtfully designed with two fully permitted additions, the home offers a smart, functional layout with two spacious bedrooms and a finished basement perfect for added living space or a home office. Modern finishes flow throughout, creating a stylish and comfortable atmosphere. Step outside to a large, private yard ideal for relaxing or entertaining. Simply unpack and enjoy! (id:59646)
270 Morrison Road Unit# 5a
Kitchener, Ontario
Welcome to unit 5A-270 Morrison Rd, Kitchener – a beautifully upgraded, low-maintenance 3-bedroom, 2.5-bath corner unit condo townhouse, perfect for those seeking a spacious home in a quiet community. This home has a unique and functional floorplan with a bedroom on each level. The main floor features a grand living room with vaulted ceilings, creating a sense of openness and airiness, and large windows that let in plenty of natural light. The open-concept living/dining area leads to sliding glass doors that open onto a private back deck with access to the backyard, offering a perfect space for outdoor relaxation. The kitchen, located across from the foyer, includes upgraded countertops, ample storage, and a cozy breakfast nook with big windows. For added convenience, there's direct access to the garage and a powder room on this level. Upstairs, the spacious primary suite includes a large bedroom and an equally expansive 5-piece bathroom. The finished basement features a cozy rec room, an additional bedroom, and a 3-piece bathroom, providing a perfect space for guests or family. As an added bonus, the community offers a refreshing pool for those hot summer days! Located in the desirable Chicopee Park area, you'll enjoy the beauty of nature with the Chicopee ski hill just a stone's throw away, as well as being minutes from shopping, schools, parks, and Highway 8. Don't miss the opportunity to make this charming, well-maintained townhouse your new home, offering the perfect blend of comfort, style, and convenience. (id:59646)

