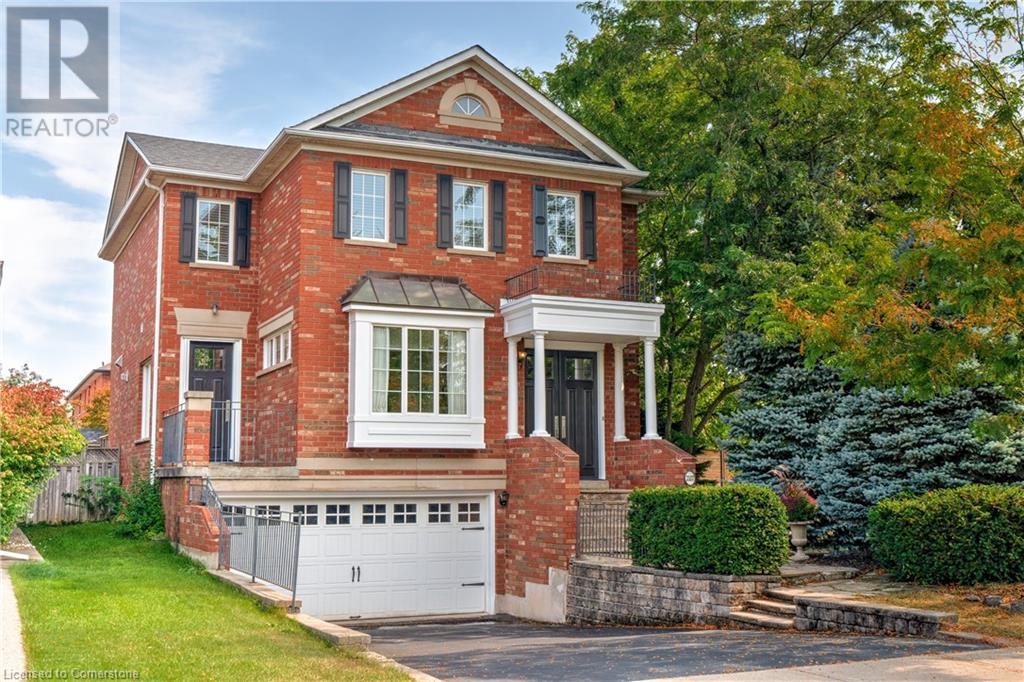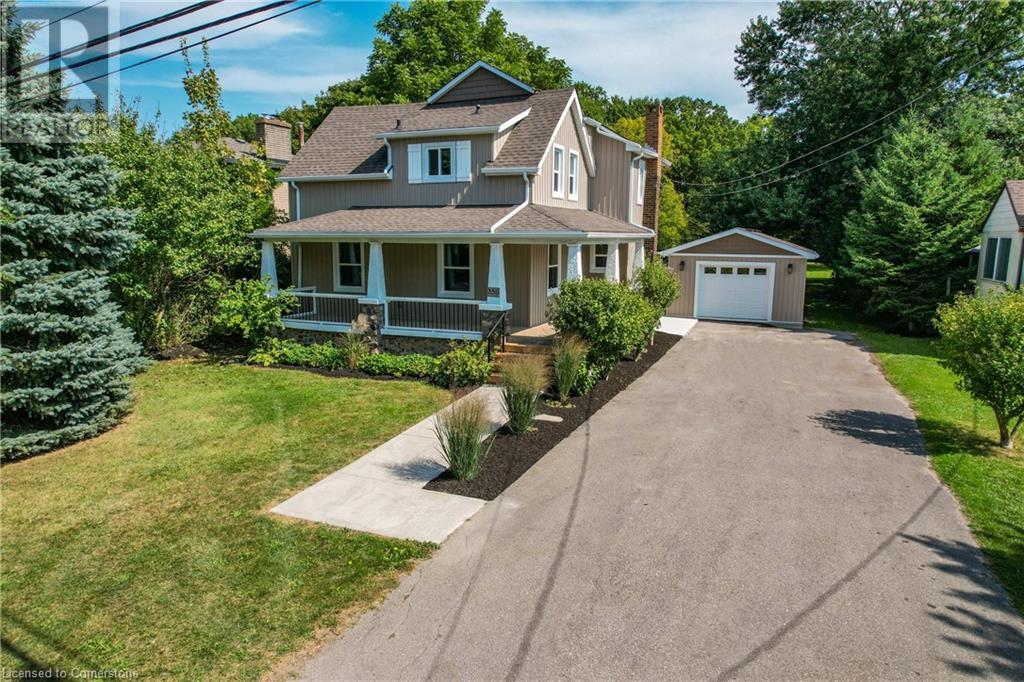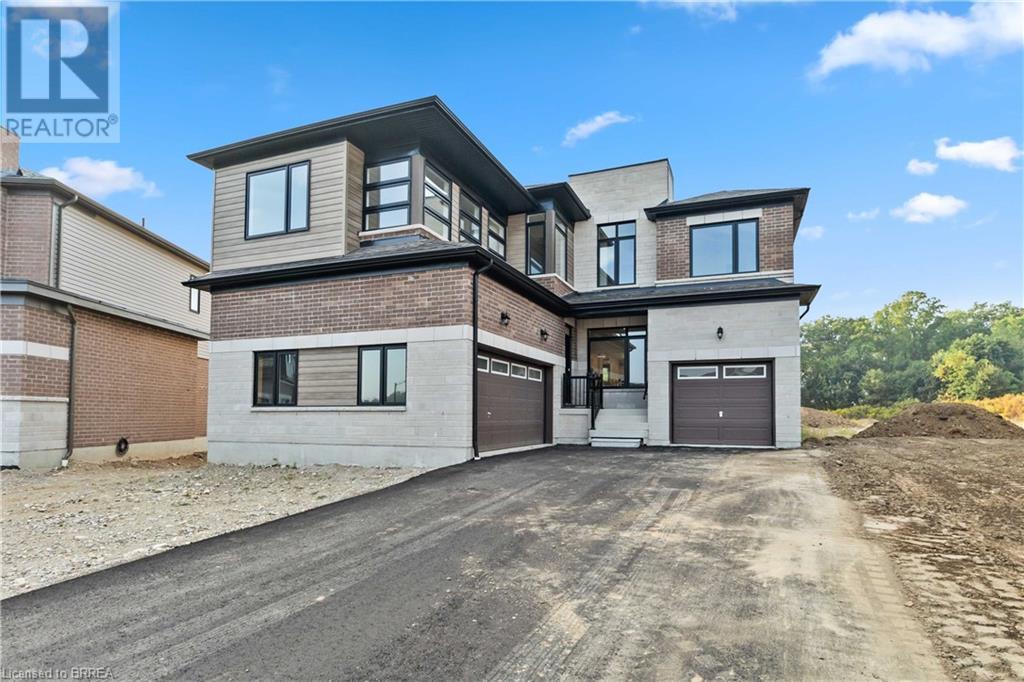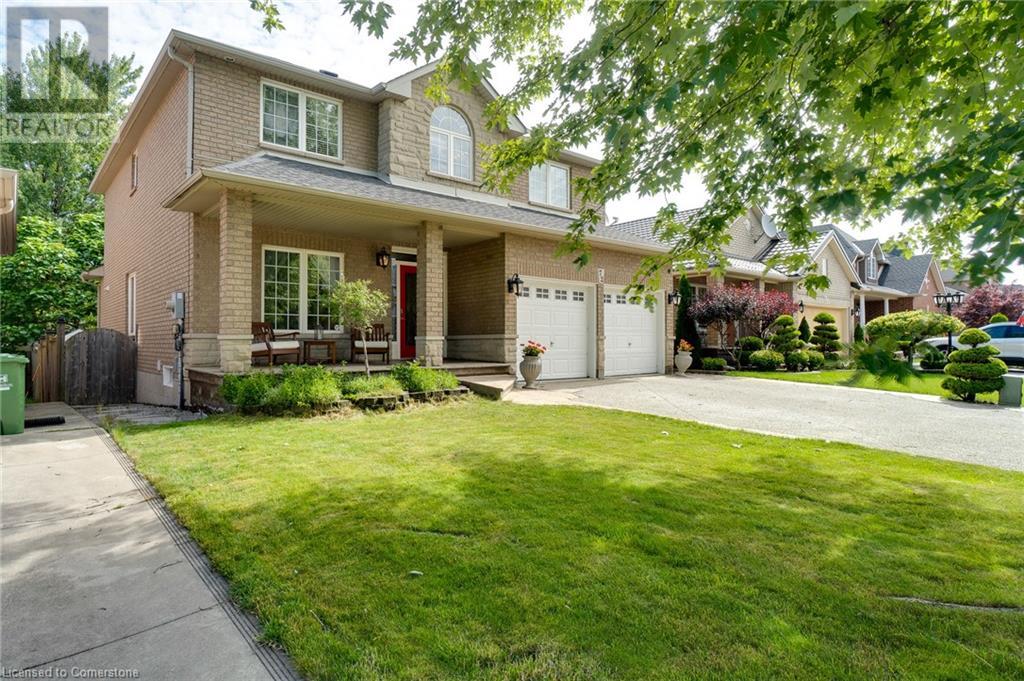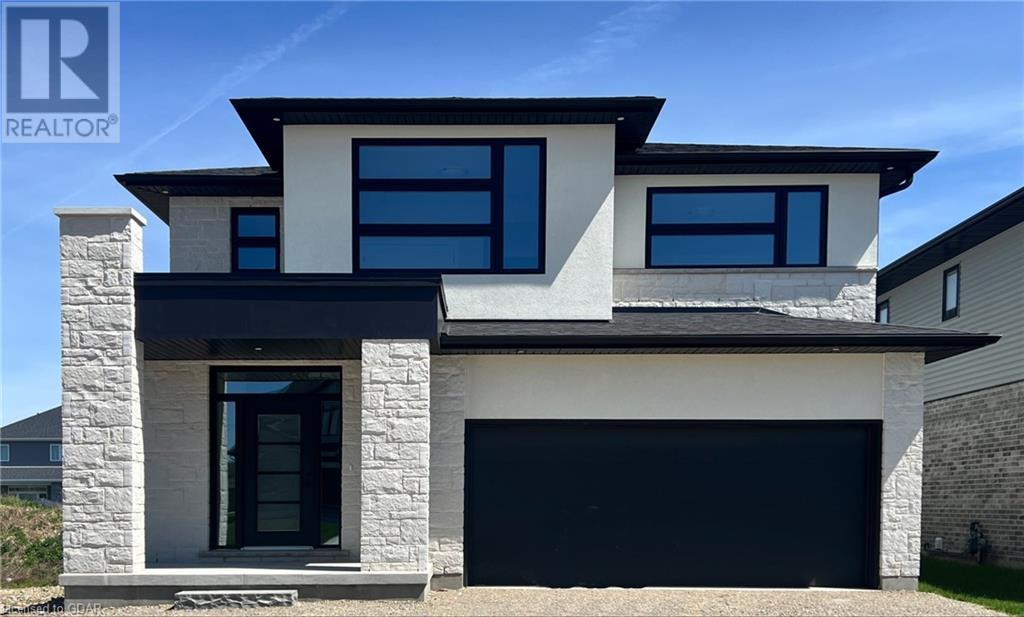2107 Nightingale Way
Oakville, Ontario
Welcome to this exquisite 4+1 bedroom home nestled in the sought-after Westoak Trails community. This residence features a spacious open-concept main floor, perfect for entertaining. The newly renovated gourmet kitchen is a chef's dream, equipped with a suite of 6 high-end appliances inc. coffee machine, separate wine fridge, ample counter space with large fresh quartz centre island. The main floor also includes family room with gas fireplace surrounded by built-ins, a convenient laundry room with sink, 2pc powder room, spacious dining room with private walk out balcony for after dinner cocktails. The primary bedroom boasts a walk in closet and a gorgeous newly renovated 5-piece spa-like ensuite bath with steam shower and jetted tub. In addition, there are three generously sized bedrooms that provide comfort and privacy for family and guests. The fully finished lower level offers a walkout to the garage and features a newly renovated recreation room complete with a wet bar, a bedroom/office, and plenty of storage room. Step outside to your personal fully fenced oasis, where you'll find a stunning saltwater pool, a large grassy play area for outdoor activities and pool shed, making it the perfect spot for summer relaxation and entertaining. Surrounded by mature trees the front features newly sealed double wide private driveway, parking for 4 cars. Updates include: Furnace’20, Kitchen, Ensuite, Laundry Room, Pool Pump’20, Liner’16, Heater’19, Roof’15, A/C’18. Don't miss the opportunity to make this dream home yours! (id:59646)
6616 Mary Drive
Niagara Falls, Ontario
Welcome to 6616 Mary Drive, where comfort and style come together in perfect harmony! Nestled in the heart of a welcoming Niagara Falls neighborhood, this charming 2-storey gem is just waiting for you to call it home. Step inside and be wowed by the newly renovated kitchen, a true culinary haven with its sleek Quartz countertops, modern cabinetry, and top-of-the-line appliances. Imagine whipping up your favorite meals while keeping an eye on the kids having a blast in the backyard! With 3 spacious bedrooms and 3 updated bathrooms, there’s plenty of room for everyone to have their own space. The thoughtful layout ensures easy, stylish living that effortlessly adapts to your family’s needs. Located in a sought-after area, you’ll enjoy being surrounded by well-maintained homes, and having parks, schools, and amenities just a stone’s throw away. It’s the perfect spot for anyone looking to settle into a vibrant, friendly community. Come see for yourself and let me UNLOCK YOUR PATH HOME into this fabulous address! (id:59646)
356 Aqueduct Street
Welland, Ontario
PARK-LIKE PROPERTY ... This BEAUTIFULLY RENOVATED, 3 bedRm, 3 bath, 2-storey home is nestled on a 66’ x 250’ extra deep, landscaped property at 356 Aqueduct Street in Welland, just steps away from the Welland Canal Recreational Trail, Seaway Mall, Welland Jackfish, Niagara College & only minutes to 406. It feels like home from the moment you step onto the covered, semi-wraparound porch. Main level has luxury vinyl flooring & BRAND-NEW windows throughout. Bright & spacious livRm boasts electric fireplace w/shiplap surround & raw wood mantel, complete w/electricity for an entertainment system! OVERSIZED kitchen features new S/S appliances, QUARTZ countertops, ceramic tile backsplash, sleek cabinets (some w/glass fronts & B/I lighting), opening to dining area w/WALK OUT through patio doors. Enjoy peaceful evenings on the XL deck w/custom, BUILT-IN BAR & SWINGING SEATS overlooking the extremely private yard w/cozy firepit & surrounded by mature trees! Upper level branches off into two sections ~ XL primary suite w/beautiful 4-pc ensuite & separate nook (office, exercise, extra closet space … you decide!), while the other side offers two generous bedRms & 4-pc bath. FINISHED lower level features a recRm w/potlights, laundry & storage. Detached, TANDEM garage provides access to both back yard & extra-long doublewide driveway w/plenty of parking for recreational vehicles (Boat launch nearby!). CLICK ON MULTIMEDIA for virtual tour, drone photos, floor plans & more. (id:59646)
17 Bendingroad Crescent
St. Catharines, Ontario
Here is your chance to own a beautiful north-end St.Catharines bungalow. Situated in an established neighbourhood with manicured lawns and well kept homes, this superb 3+1 bedroom, 2 bathroom residence presents many opportunities for families, executives and investors alike. The main floor offers a comfortable layout with big windows in the living and dining rooms that let in a ton of natural light. The bright and inviting kitchen offers ample counter space, honey-toned cabinets and stainless appliances. There are 3 bedrooms and a 3PC bathroom that complete the main floor. If you have guests staying over, extending family or a teenager who wants their own space, the fully finished basement would be perfect! The basement features a separate entrance, spacious rec-room, large and well lit-bedroom, second 3PC bathroom and tons of storage space. Outside you will find a fully-fenced yard with concrete patio, gorgeous rose bushes and blooming flowers - the ideal yard for someone who loves to garden. Living & Dining laminate installed in ~2019, Basement laminate 2024. Roof 2023. Freshly painted from top to bottom in 2024 - there is nothing for you to do but move-in an enjoy this lovely home. Quiet area in prime Lakeport neighbourhood - close to good schools, all amenities, parks. Just a short drive to Port Dalhousie and easy access to the QEW for commuters. View this home today! RSA* (id:59646)
46 Mears Place
Paris, Ontario
Discover the Pinnacle of Modern Living! Welcome to your dream home, nestled on a unique pie-shaped lot of 3/4 of an acre that offers unparalleled privacy and a spacious outdoor oasis, backing onto a serene river. This stunning new residence boasts 4 generously sized bedrooms, with the option for a 5th, making it perfect for family living and entertaining. Each of the 4 luxurious bathrooms features high-end finishes, ensuring every corner of the home radiates elegance. The heart of this home is the inviting living room, anchored by a breathtaking brick fireplace, creating a cozy atmosphere for gatherings during the colder months. The open-concept layout seamlessly connects the living space to a gourmet kitchen, equipped with premium appliances and elegant cabinetry—a chef's paradise! Step outside to the gorgeous covered patio, ideal for alfresco dining or relaxing with loved ones, all while enjoying views of the lush backyard and the tranquil river beyond. The unique pie-shaped lot enhances your outdoor living experience, providing ample room for landscaping and recreational activities. Additional features include a spacious triple-car garage, offering convenience and extra storage, and a basement with 9-foot ceilings, providing endless possibilities for customization and leisure. This home is a true embodiment of high-end luxury, combining exquisite design with thoughtful functionality in a desirable neighborhood. Don’t miss your chance to make this exceptional property your new home! (id:59646)
72 Sidney Crescent
Stoney Creek, Ontario
Picture perfect on a quiet, tree lined street in sought after Stoney Creek Mountain location. This 4+1 Bedroom, 3.5 bath executive home features 2,805 sq. ft. of living space + 1,470 sq. ft fully finished lower level. This spacious home has been updated throughout and features 9' ceilings, a separate main floor office w/ sliding barn style doors w/ glass inserts, open concept eat-in kitchen w/ oak cabinets, under cabinet lighting & stainless appliances and opens to the family room w/ hardwood floors and gas fireplace. Perfect for family time together. There is a formal living room for relaxing or entertaining and could be used as a formal dining room. There is a main floor powder room and mud room with main floor laundry and inside access to the double garage for convenience. The upper level boasts 4 spacious bedrooms and a loft area. The primary bedroom has a large walk-in closet and full 4 pc. ensuite bath with separate soaker tub and shower. There is a 5 pc. main bath with his & her sinks. The fully finished lower level offers a spacious games room and recreation room. The ultimate teen retreat! There is a 5th bedroom, laundry, cold room and 3 pc. bath. The landscaped exterior features a covered front porch, double wide aggregate concrete driveway and walkways, sprinkler system, 2 car garage w/ inside entry and fully fenced, maintenance free backyard w/ stamped concrete patio and deck w/ gazebo (included). This home is in a very desirable, family friendly location w/ easy access to schools, parks, trails, restaurants, shopping, amenities, public transit and highway access. (id:59646)
1204 Edgewood Road
Flamborough, Ontario
Welcome to your dream home in the country! 1204 Edgewood Road is the oasis you've been waiting for. Nestled on 26 lush acres, this stunning custom built, 2400 sqft, 4+1 bedroom, farm house is the perfect blend of rustic charm and contemporary elegance. Built in 2000 and fully renovated throughout, the main residence features open-concept living spaces adorned with large windows that flood the interiors with natural light. The sleek kitchen boasts high-end appliances and custom cabinetry, making it a chef’s dream.Two beautifully restored barns add character and functionality, offering a custom glass surround office with heated floors, workshop, drive shed, chicken coop and storage. Each barn retains its original charm while incorporating modern amenities, making them versatile for any use. As you continue to explore the property, you'll discover well-maintained walking trails (including the longest wooden walkway in Flamborough) that wind through scenic landscapes, offering a serene escape into nature during all seasons - providing plenty of room for outdoor activities such as skating, hiking, ATV'ing, gardening, or simply enjoying the picturesque surroundings. With a perfect balance of tranquility and convenience, this property is an ideal retreat for those seeking a modern lifestyle in a serene country setting. Experience the best of both worlds in this enchanting haven. Book your private showing today! (id:59646)
243 Water Street N
Cambridge, Ontario
FLOOR TO CEILING, WALL TO WALL - Don't miss this extensively renovated 4-unit rental - with potential to develop 2 additional units! Achieving a 5.6% cap rate - this property has been carefully renovated with an eye for design and energy efficiency. Each unit is separately metered for electricity. Natural gas connectivity exists, but no gas is flowing to the units/building, reducing utility bills for tenants. Landlord pays for water with tenant agreements to reimburse at a specified monthly amount - all controlled by an in-unit thermostat. Individual electric heat pumps provide forced-air heating and cooling to each unit - all controlled by in-unit thermostats. Together with new insulation, new plumbing/electrical and HVAC, this investment property will be low to no maintenance for years to come! Two additional basement units are ready for the next phase of development - or perhaps used as storage for additional income. Newly paved driveway provides ample parking for tenant vehicles. Located steps to public transit and quick access to Downtown Galt and Highways 24 & 401. Units are generally all the same or mirrored floor plans. All measurements as per i-Guide. (id:59646)
54 June Callwood Way
Brantford, Ontario
Welcome to 54 June Callwood Way, Brantford – a beautifully renovated townhouse nestled in one of the city’s most desirable neighborhoods. This charming home boasts three bright and spacious bedrooms, including a walk-in closet, along with 2.5 bathrooms, a garage, and a driveway parking space. The main floor is thoughtfully designed for convenience, featuring a separate laundry area for easy access. The open-concept layout is enhanced by fresh paint and new flooring, while plush carpeting adds warmth to the bedrooms. Additionally, there is a Water Softener and RO installed. Step outside to enjoy the expansive outdoor areas that set this property apart. The backyard, with its lush lawn, is perfect for relaxation or family gatherings, while the front yard offers additional space for outdoor activities. A highlight of this home is the large, unfinished basement, providing ample storage or future potential for tenants. Situated in a lively community and close to top-rated schools like Walter Gretzky Elementary, this is the perfect home for families. Additionally, this prime location is just a 10-minute drive from Downtown and 15 minutes from a variety of restaurants, grocery stores, and more, offering unparalleled convenience. The neighborhood is friendly and welcoming, adding even more appeal to this beautiful property. Don’t miss the chance to make this property your rental home. Schedule a viewing today and experience it for yourself! (id:59646)
543 Glen Forrest Boulevard
Waterloo, Ontario
Welcome home to this detached bungalow in great location of Waterloo featuring over 1800 square feet of livable space. This home is perfect for first time buyers, investors. This is perfect mortgage helper, or someone looking for GREAT positive cash flow rental income. It has 3 bedroom and one full washroom on main level with great living and dining space. There is SEPRATE ENTRANCE to the basement that consist of 4 bedrooms and 2 full bathroom. This is perfect location if you are moving in or you want to rent out as it's just few minutes away from UNIVERSITY OF WATERLOO, shopping center, public transit, CONESTOGA COLLEGE and much more. The driveway can accommodate up to 4 car parking and 1 in garage as it's 60 ft. frontage. Book your private tour today! (id:59646)
2578 Buroak Drive
London, Ontario
This beautiful modern exterior matches the interior seamlessly. Built with aesthetics in mind, the flow, function and finishes are everything you’re looking for in a new home. The double car garage has lots of room to park and has easy access to the pantry that’s just inside, making offloading groceries super efficient! The kitchen is designed with a large family in mind as there’s lots of counter space, an island large enough for stools and an integrated breakfast nook. Also on the main floor is a dining area and living room complete with a gorgeous fireplace. On the upper level there are 4 spacious bedrooms, 2 full bathrooms and a dedicated laundry room. The primary is the largest of bedrooms with a walk in closet and ensuite complete with double vanity, glass shower and a soaker tub. Overall, this home is a favourite for good reason. Lots of large windows that flood the rooms with natural light, intentional wide hallways and staircase, dedicated spaces for eating, relaxing, working and lots of space to stay organized ensures the Belmont floor plan meets all of your needs to live in a bright, beautiful space that’s also incredibly functional. This home will be completed in December, so start dreaming about spending the holidays in your new McKenzie home! (id:59646)
1440 Ivy Court
Oakville, Ontario
Welcome to this exquisite family home nestled on a serene, private court in the coveted Falgarwood Oakville community of Golden Meadow. Set on a beautifully landscaped pie-shaped lot, this property boasts 135 feet of backyard paradise. Enjoy the luxury of a sparkling pool with a cascading waterfall, an expansive pool deck with sun loungers, and a charming garden shed. The outdoor space also features a deck with BBQ overlooking the lush yard and a versatile patio area, perfect for relaxation and entertaining. From the moment you arrive, the home’s stunning curb appeal and double driveway leading to a spacious 2-car garage and a large front porch set the tone. Inside, elegant hardwood floors flow throughout, complemented by smooth ceilings and pot lights on the main level. The large family room, anchored by a cozy fireplace, serves as a welcoming gathering spot. The adjacent living and dining rooms are ideal for hosting dinner parties and family celebrations. The updated kitchen is the heart of the home, featuring maple cabinetry and quartz countertops that seamlessly connect to the outdoor living spaces, ensuring both style and functionality. Ascend the hardwood staircase to the second floor where you’ll discover four generous bedrooms, perfect for a growing family, along with a well-appointed 4-piece main bathroom. The primary bedroom is a retreat of its own, complete with a walk-in closet and a private 4-piece ensuite. Situated in a top-rated school district within the Iroquois Ridge HS catchment, this home is located in a tranquil neighborhood favored by young families. Enjoy the natural beauty of nearby trails, green spaces, and a canopy of mature trees. With convenient access to shopping, excellent schools, major highways, and transit, this property offers a fantastic opportunity to live in a wonderful quiet community. Don’t miss out on this rare opportunity, book your showing today and let’s make this your family’s new home. (id:59646)

