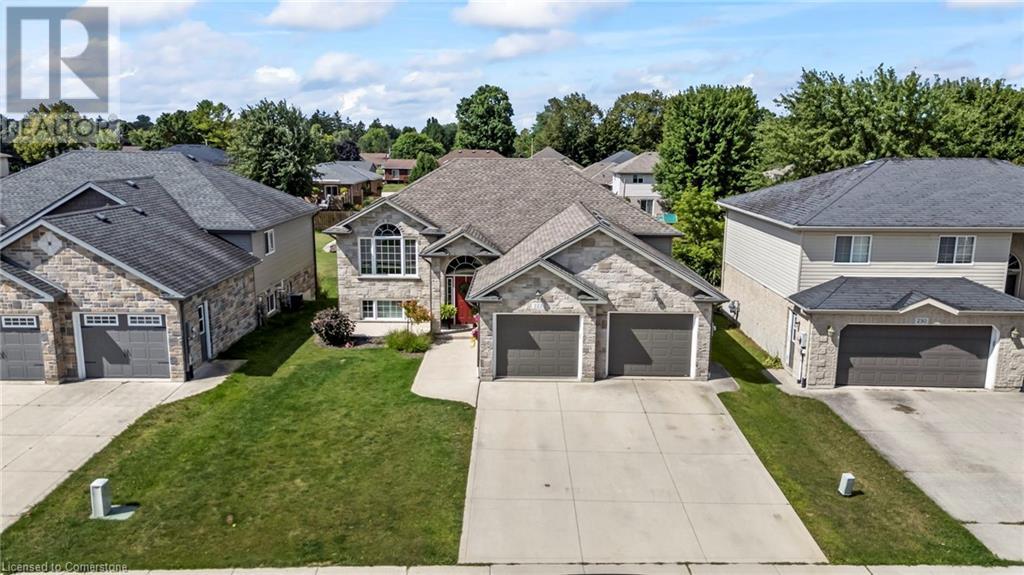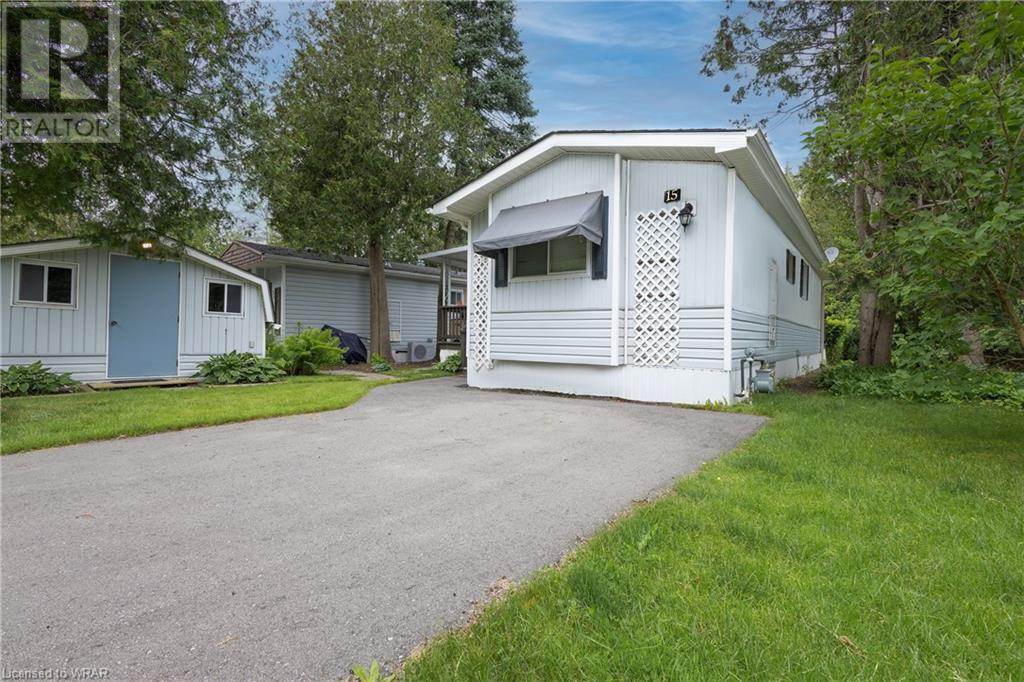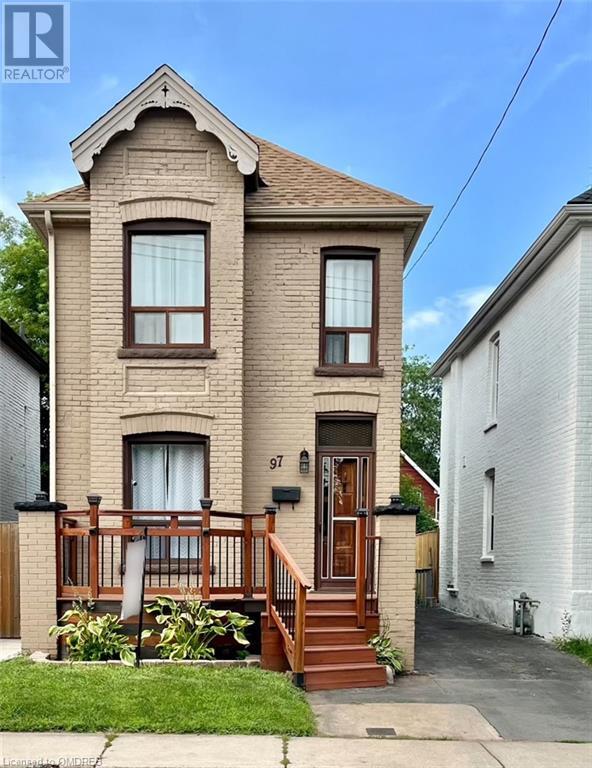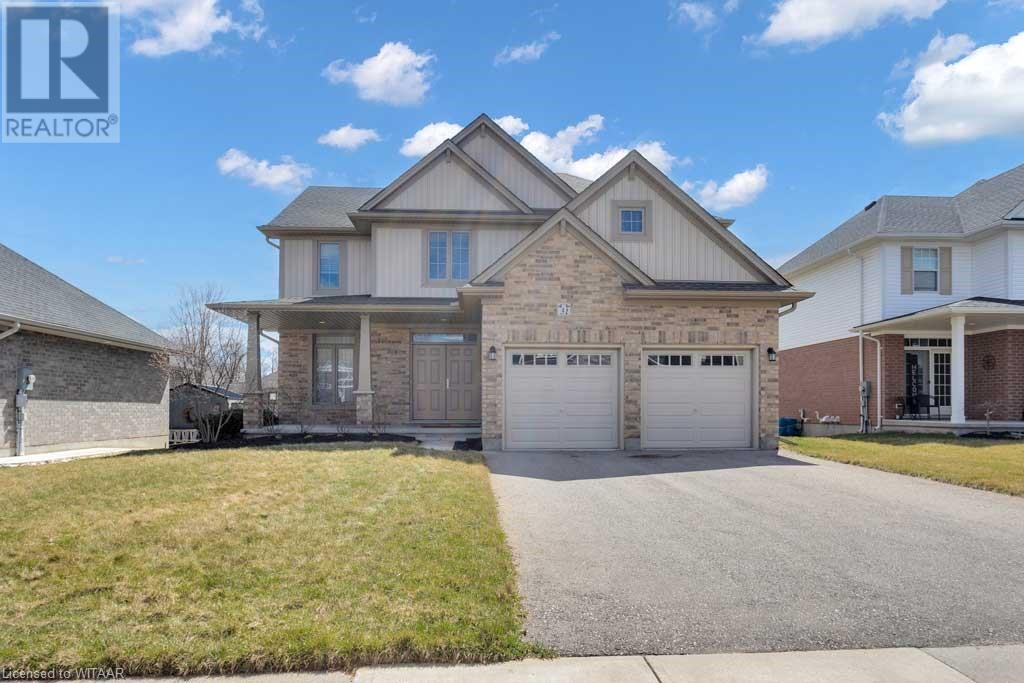69 Glendale Drive
Tillsonburg, Ontario
Charming 3-Bedroom Brick Bungalow on a Spacious Corner Lot! This beautiful, all-brick bungalow offers a perfect blend of comfort and convenience in a sought-after neighborhood. Nestled on a generous corner lot, this home features a double car garage and a lovely fenced yard, complete with a spacious back deck and a handy garden shed, ideal for outdoor entertaining or relaxing in privacy. Step inside to discover a warm and inviting living room adorned with gleaming hardwood floors, creating a cozy atmosphere for family gatherings. The eat-in kitchen boasts some updates, offering a bright and functional space for cooking and dining. All three bedrooms are conveniently located on the main level, along with a well-appointed 4-piece bath. For added convenience, the main floor also houses a laundry room, making everyday chores a breeze. The finished basement area extends your living space, featuring a recreation room complete with a wet bar and a cozy gas fireplace—perfect for hosting friends or enjoying a quiet evening. Two additional finished rooms in the basement offer flexibility for a home office, gym, or guest space. This home has everything you need for comfortable living and is ready for you to make it your own. It is also a short walk to Glendale High School! Don't miss out on this fantastic opportunity! (id:59646)
99 Cayley Street
Norwich, Ontario
Welcome to the Maple model, quality built by Winzen Homes in the newly released Dufferin Heights Subdivision in Norwich. This 2,120 square foot home has been beautifully designed and expertly crafted. With a welcoming covered front porch this open concept design offers a functional main floor layout with a sunken foyer, spacious kitchen featuring quartz countertops, diningroom with sliding door to the rear yard, large living room measuring 16’ x 17’ and a 2-pc powder room. The upper floor hosts 4 bedrooms and 2 full bathrooms, 2nd floor laundry room, and an upper loft space suitable for a home office or playroom. With a 2- car garage, paved driveway and fully sodded lot included! This model has just been completed, it is available for sale, or you can pick your lot and custom build to make it your own. Phase One has just been released, come see what Winzen homes in the town of Norwich can offer you. (id:59646)
107 Cayley Street
Norwich, Ontario
Step inside the impressive Birch design built by Winzen Homes in Dufferin Heights Subdivision, Norwich. This 2,300 square foot home is complete and ready for occupancy. The distinct features of this home include a modern contemporary exterior facade, welcoming main foyer, spacious mainfloor living area including flat panel kitchen cabinetry and quartz countertops. The second storey hosts 4 bedrooms, 2 full bathrooms and a convenient laundry room. This home is built in a quiet location, just a block from the Emily Stowe Public School, near the Community Centre with arena, ball diamonds, walking track and playground as well as a short walk to the Conservation area and local shopping. This home can accommodate a quick closing. Appliance package available, just ask for details! (id:59646)
74 Cayley Street
Norwich, Ontario
With it’s modern design, welcome to the Hickory model, built by reputable Winzen Homes. This stylish 1,918 sf home has a list of quality features and finishes. From the welcoming front entry you walk into a spacious open concept living space with 9’ ceilings, large windows for natural light, quality vinyl flooring throughout main floor. The kitchen has upgraded kitchen cabinetry, quartz countertops and stainless steel appliances. The second floor hosts 4 bedrooms and 2 full bathrooms including a principal suite with ensuite bath and walk-in closet. To add to your convenience there is a 2nd floor laundry room with a washer and dryer included. The basement is unfinshed with a 3-pc rough-in for a future bathroom. Come to the Dufferin Heights subdivision to see what Winzen can build for you! Phase One is now released semi-detached and singles, several lots available. *** BUILDER FINANCING AVAILABLE @ 3.99% for qualified Buyers *** Additional details available. (id:59646)
222 17th Avenue
Hanover, Ontario
Beautiful bright Brick bungalow , Offers 5 bedrooms, 2 baths. Both levels finished. Open concept kit/dining & living area with hardwood floors & patio doors to large deck. Lower level family room has sliders to the rear yard and gas fireplace, exit from laundry/utility room to the double car garage. Roughed in central vac., gas heat, spacious foyer with ceramic flooring. Triple concrete drive. This home is a great family home on a newer subdivision. Call for a personal showing. (id:59646)
1006 - 155 Kent Street E
London, Ontario
Wonderful opportunity for first-time home buyers and investors! This apartment building is in high demand as it's in the heart of downtown London with steps away from Richmond Row, unique shopping amenities, restaurants, Victoria Park, Budweiser Gardens, and more! The spacious layout includes 2 bedrooms, 2 bathrooms, a galley-style kitchen, stainless steel appliances, and an open-concept living/dining room with access to a private balcony. The condo fee covers exercise facilities/sauna privileges, a storage locker, and an assigned covered parking space in the adjacent garage. (id:59646)
300-302 Oxford Street E
London, Ontario
Don't miss out on this set of side-by-side fourplexes for a total of 8 units in an A+ location with an annual gross income of $169,000! Close to Western and on major bus routes to Fanshawe College. Convenient downtown location close to groceries, shopping and nightlife makes this a desirable and sought after location for tenants. Large lot with 14+ parking spots, unheard of for downtown.7 units recently updated with appliances (2020), kitchens, paint and flooring. Newer boiler (2018), on-demand hot water (2018), separate electrical meters (2020), plumbing (2020). Recent fire inspection and valid rental license in place. Potential for up to 4 vacant units on possession if desired. London has a resilient and diverse economy, providing a stable foundation for investing. (id:59646)
216 Schmidt Drive
Arthur, Ontario
Beautiful NEW 1930 sq.ft. family ready TOWNHOUSE, looking onto greenspace. Pinestone is offering this stunning home that show cases multiple upgrades including 3/4 hardwood throughout the main floor, wooden deck and rail off the back of the house, granite in the kitchen/powder room, and many more! This home includes 3 bedrooms and 2.5 bathrooms. Look out basement with larger windows to admire the view and allow lots of natural light into the basement. Full Tarion New Home Warranty and backed by a well respected local builder. Come see all that 216 Schmidt Drive has to offer! (id:59646)
227 Schmidt Drive
Arthur, Ontario
Beautiful Brand New Legal Duplex in Arthur. This stunning home offers in total 3200 sq.ft. of living space split between a spacious main living area of 2330 sq.ft. and an 870 sq.ft. legal basement apartment. The main living space is 2 storeys with 4 bedrooms and 2.5 baths. The fully separate, legal apartment features 2 bedrooms, 1 bath and private laundry. This home includes two sets of stainless steel appliances, and $ 100,000 in builder upgrades. Full Tarion New Home Warranty and backed by a well respected local Builder. Come see all that 227 Schmidt Drive Arthur has to offer. (id:59646)
15 Bush Lane
Puslinch, Ontario
Welcome to Millcreek Country Club and year round living. The community is recommended for Adults 55+ and located in Aberfoyle, close to the growing city of Guelph. Toronto and Hamilton are also nearby. Millcreek is set amongst man-made lakes with mature and beautiful landscaping. Beautiful and quiet community to live in. Featuring a single wide home that backs onto the Millcreek Watershed (natural) and feels like cottage living all year long. The interior has 1 bed, 1 bath a full kitchen, vaulted ceilings, large back windows, custom storage and living area. Exterior has wrap around covered deck for extra space and entertaining which allows for outdoor living during the warm times of the year. 2 Car Parking and Large Shed. Enjoy the sounds & views of a waterfall, mature trees, ducks swimming in the pond off your backyard & so much more. Truly a wonderful oasis. (id:59646)
97 Francis Street
Hamilton, Ontario
Discover the allure of this charming home, nestled in a quiet neighborhood. This boasting 3 bedrooms and 2 bathrooms, offers a comforting open space all throughout. As you walk up to the front door, you are welcomed by an inviting front porch great for enjoying the morning coffee or basking in the eveing breeze. The main level exudes comfort with a cozy living room featuring high glass window exposing wonderful sunlight all year round. A spacious dining setting seperating from the kitchen area creating a perfect space for family meals and gatherings. Comleting the main level is a kitchen into a walk out door to an open deck. Embracing the tranquility of the outdoors with matured trees adorning the property, creating a serene and picturesque setting. The basement extends a versatile space ideal for entertaining guest including a 3 piece bathroom for an added convienience. Moving upstairs reveals three laminate floored bedrooms featuring some contrast wall along with four-piece bath for relaxation. This home presents an opportunity not to be missed for those looking to embrace the vibrant lifestyle that a prime location near amenities has to offer, (id:59646)
31 Brookside Lane Lane
Tillsonburg, Ontario
WELCOME HOME!! Built by Hayhoe Performance Homes, this is the 'Bentridge' model. Enter the front entrance double doors to an open spacious 2 storey foyer! This large Two Storey home features 4 bedrooms + cozy nook for reading/play area or home office space as well as 4-piece bath. The master bedroom features large master ensuite with separate jetted tub & shower and 2 walk-in closets. The main floor boasts 9' ceilings. The spacious custom kitchen has a breakfast nook with sliding patio doors and large windows. There is separate dining room open to the living room framed with floor to ceiling decorative columns and a separate great room and 2-piece bath. Ample storage throughout this home. The attached 2 car garage has auto door openers and bump-out to store all your outdoor or indoor extras. Home features central air, HRV system, all stainless steel appliances included, built in dishwasher and OTR Microwave, Basement walls insulated from floor to ceiling with rough in bath. Taxes $4879.69 2023. measurements approx. (id:59646)













