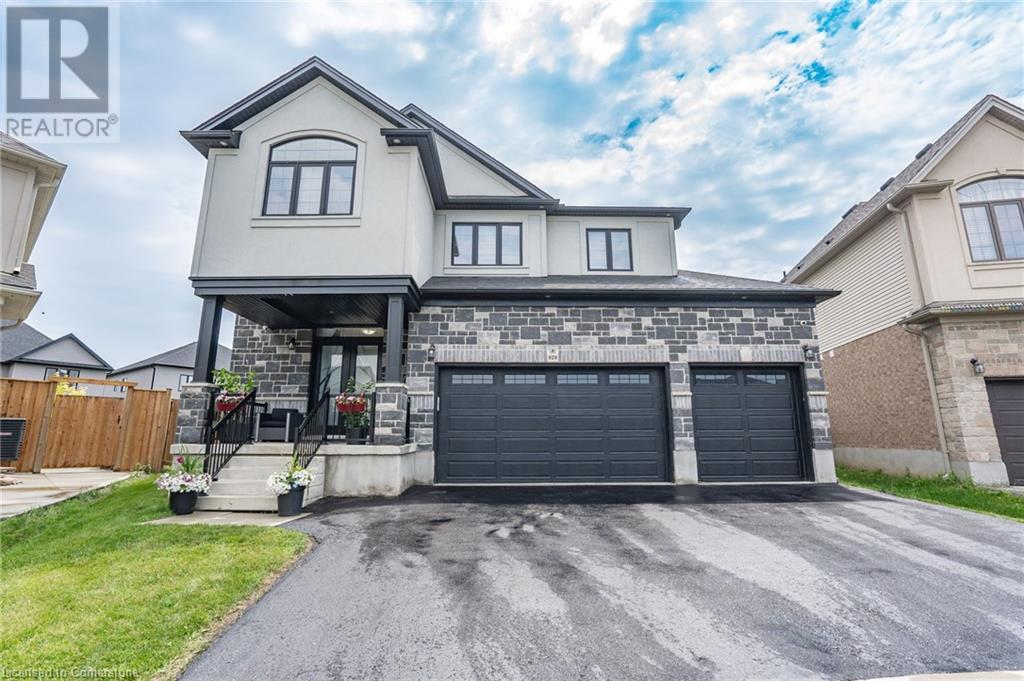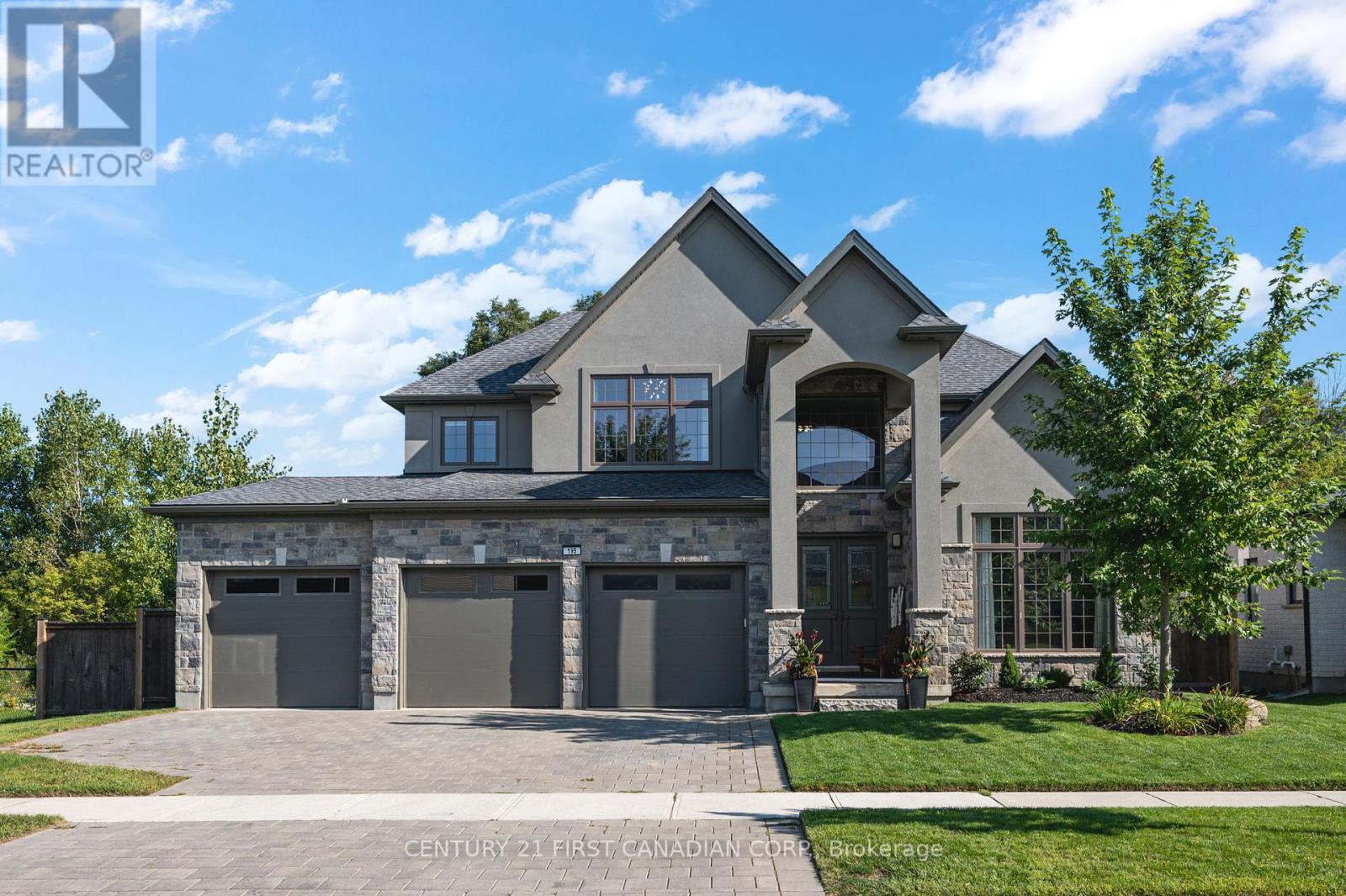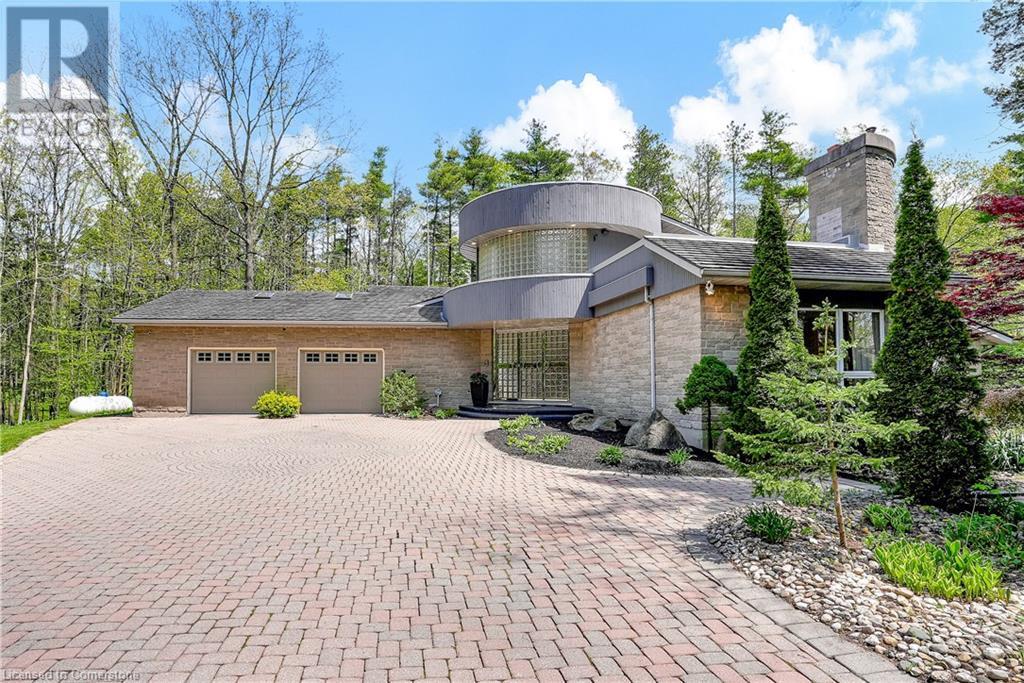21 Second Street
Oakville, Ontario
RIPARIAN WATERFRONT IN DOWNTOWN OAKVILLE. Potential abounds – fantastic opportunity to renovate, or build a new custom home. The possibilities are endless in this secluded waterfront residence where location and privacy are second to none. Charming main floor offers a functional layout with an open concept living and dining room as well as a separate family room with views to the water! There are 2 main floor bedrooms, a 3-pc bathroom and a conveniently located main floor laundry room. Upstairs, the principal retreat provides a walk-in closet, 4-piece bathroom, 3 skylights, and a den with walkout to the upper flat roof where you can watch sailboats gliding across the Lake. Rare, detached double car garage. Located on an approximately 67ft x 170ft riparian lot, graced by mature trees and magnificent lake views off the 2-tiered deck to the water. Just a short stroll to the shops and restaurants of historic downtown Oakville. House and Chattels/Fixtures being sold in “as is” “where is” condition. (id:59646)
920 River Ridge Court
Kitchener, Ontario
LUXURY LIVING AT IT’S FINEST…WITH THE BEAUTY OF MULTI-GENERATION OPTIONS!!! Located in the highly desirable Lacker Woods with TOP-RATED SCHOOLS, 920 River Ridge Ct and is an absolute “CAN’T MISS”. This open concept, 8’ double wide entry doors welcomes you to the main floor where the beauty begins! This home has been fully upgraded from top to bottom with simply too many features to list. Here are a few key points; 5 Bedroom, 5 Bathrooms…Two (Ensuites) of which feature custom zero entry showers with modern custom cut glass, Court location PIE SHAPED lot with fenced back yard and HUGE interlock patio, TRIPLE CAR GARAGE, 10’ Main floor ceiling height(including coffered ceiling), 10’ Cambria-Quarts island, 2 fire places with stone surround, handicap accessible…and here’s the key feature which makes this home perfect for the entire family….the easy-to-use, low maintenance elevator. With the current state of retirement homes and long wait lists…this is the perfect home to have you parents live with you and help with the kids, while not worrying about stairs or tubs since there are multiple walk-in showers. Need more space, how about the fully finished basement including a full bathroom, bedroom, wet-bar set up and the PERFECT set up for a side entrance. (id:59646)
95 Gray Jay Lane
Kearney, Ontario
Lovely and Serene describes this 3 bedroom cottage located on the edge of Kearney on the Magnetawan River which connects to Sand Lake. Kearney is a popular year-round destination known for its recreational options and welcoming community. Situated near Algonquin Park, it offers excellent snowmobiling trails in the winter and ATV-off-road adventures in the summer. While the town provides all the essential amenities for cottaging and family-friendly events, its conveniently located close to Burk's Falls and Huntsville, where visitors can find additional services and necessities. Relax and enjoy the front deck view across the water or walk down the stairs to the waters edge where you can swim or fish. This is your opportunity to buy your own oasis. Don’t miss it! (id:59646)
217 Wharncliffe Road S
London, Ontario
Commercial office space available on the 2nd floor of this Two Story office building. This building is situated in a prime location directly off of Wharncliffe Rd. S. with high volume traffic and great visibility for pedestrians and vehicles. Would be a great fit for a Professionals Office. Adjacent to many amenities including restaurants, retail shops/services, hotels and multi-unit residential accommodation. Excellent access to parking and public transit services. A secure building with competitive lease rates. Call for further details or to book a viewing. (id:59646)
206 Green Valley Drive Unit# 34
Kitchener, Ontario
Welcome to 206 Green Valley Drive #34! This charming three-bedroom townhouse is move-in ready. The main floor features a stylish eat-in kitchen that opens to the bright living room with a large window and walk out to your private fenced in back patio. The main floor powder room was updated in 2024. Main floor was painted in 2024 and flooring on main floor updated in 2024 as well. Head upstairs to discover three spacious bedrooms, each with extra-large closets, and ceiling fans. The 4-piece bath was updated in 2024. Primary bedroom flooring was also updated in 2024. The lower level offers a large rec room (currently used as a bedroom). The utility/workshop area offers tons of storage space. With its close proximity to all amenities, Conestoga College, and easy access to the 401, this townhouse is the perfect place to call home. Schedule your showing today—this one won't last long! (id:59646)
255 Northfield Drive E Unit# 414
Waterloo, Ontario
Don't miss your chance to view this modern and functional 4th floor unit in the highly sought-after Blackstone Condos. Enjoy the bright and inviting space with an open concept kitchen and living room, boasting large windows with great views and a large private balcony. The primary bedroom is equipped with a walk in closet and 4 piece ensuite. The secondary bedroom, additional 4 piece bath, and in-suite laundry make this condo the perfect space for young professionals or a smaller family. The amenities include an amazing roof-top terrace, BBQ area, fitness centre, business centre, media room, bike room, dog washing station, and a beautiful courtyard to be enjoyed during the warmer months! Close proximity to many restaurants, shopping, trails and parks, and a quick drive to RIM park, Conestoga Mall, St Jacobs Market, Universities, and Uptown Waterloo. (id:59646)
304 East River Road
St. George, Ontario
Discover the canvas for your dream home on this sprawling 1-acre builder lot, nestled in a prime location that seamlessly blends the tranquility of nature with convenience! Hydro is already in place, ensuring a smooth start to your building process. Additionally, the area is known for its great drinking water. With fibre optic internet available at the street, your new home will be ready to meet all your digital needs. Seize this incredible opportunity to design and build your perfect home at 304 East River Rd, surrounded by nature’s beauty and tons of amenities. Create a home that reflects your unique style and taste, where every detail is precisely the way you envisioned it. Nature enthusiasts will delight in the immediate proximity to the scenic Grand River, a haven for canoeing, kayaking and tubing. The nearby Rail Trail and other beautiful trails offer picturesque walking and biking paths, perfect for leisurely strolls or vigorous hikes. The lush greenery and calming atmosphere make this location a paradise for outdoor enthusiasts, providing endless opportunities for exploration and adventure. Despite its peaceful surroundings, this lot offers the ideal balance between seclusion and accessibility. Just a short 8-minute drive takes you to the charming town of Paris, where you'll find quaint streets lined with warm cafes, boutiques and restaurants along the Grand River. It is also less than 10-minutes from the equally charming town of St. George, including restaurants, shops, a hospital and a community centre. Moreover, the bustling cities of Brantford and Cambridge are a mere 15-minute drive away. Enjoy the best of both worlds – the tranquility of rural living and the amenities of urban life. The seller is willing to facilitate a smooth transition with a vendor takeback mortgage, making this an even more attractive opportunity for prospective buyers! (id:59646)
47 Healey Street
Elora, Ontario
Welcome to 47 Healey St, the home you've been waiting for! Step through the front door into a spacious foyer. To your left is a versatile office/bedroom perfect for work or guests. Moving further, you'll find the heart of the house: a family-sized kitchen with a breakfast bar, ample cabinets and counter space, and stainless steel appliances. Adjacent to the kitchen is a cozy family room with hardwood floors and a gas fireplace, ideal for relaxation. The dining room, also with hardwood floors, is perfect for hosting dinners. At the rear, a mudroom with ceramic tiles offers easy access to the garage and additional storage. Heading upstairs, you'll discover the luxurious master suite with a walk-through closet leading to a spacious 5-piece ensuite. The upper level also includes three more bedrooms and a main bath with double sinks. Brand new luxury vinyl flooring runs throughout this level. Above the garage and off the bedrooms, you'll find a large family room offers extra living space, perfect for a playroom, media room, or lounge. The upper level also has one of two laundry rooms, making chores a breeze. Descending to the lower level, you'll find a unique setup with a separate entry through the wide garage staircase. This area includes a kitchen, a generous bedroom, a den, and a 4-piece bath, with extra insulation for noise reduction - perfect for extra income, or an in-law suite. A second laundry room is in the basement for added convenience. Outside, the private and spacious backyard features a deck, hot tub, and shed, perfect for relaxation and outdoor activities. The 3-car garage and driveway parking for 4 cars provide ample space for vehicles and storage. Don't miss out on this exceptional property at 47 Healey St! (id:59646)
209 Steeles Avenue W Unit# 1702
Brampton, Ontario
Welcome to 1702-209 Steeles Ave W, Brampton, a soon-to-be-built luxury condo set to redefine modern living when it completes in 2025. This exceptional residence promises a blend of sophisticated design and contemporary amenities. The building will feature an impressive array of facilities, including a 24-hour concierge service, an outdoor patio with BBQ, a games room, and a state-of-the-art fitness room. Families will appreciate the indoor and outdoor kids' play areas, while the parcel room ensures convenient package management. For social gatherings, the party room with its own outdoor BBQ and a stylish wifi co-working lounge offer perfect spaces for both work and play. Inside, the suites will exude elegance with 9-foot ceilings, rich hardwood flooring, and sleek quartz countertops in both the kitchen and bathroom. Energy-efficient appliances, including a washer and dryer, add both convenience and sustainability to your daily life. This suite also features it's own locker and enclosed 43 sqft balcony. Located in a prime area with effortless access to Highway 410, Highway 407, and Hurontario Street, you'll enjoy proximity to an array of shopping, dining, and recreational options, including cafes and parks. This future-ready condo offers a unique opportunity to enjoy a modern lifestyle in a vibrant and convenient community. (id:59646)
15 Queen Street S Unit# 507
Hamilton, Ontario
Welcome to your dream condo! This beautifully designed 2-bedroom plus Den, 2-bathroom residence offers an exceptional layout with ample space and modern elegance. Enjoy breathtaking views and relish in the light-filled, open-concept living areas. Perfectly situated just steps away from the vibrant Hess Village, you'll have access to an array of trendy shops, restaurants, and entertainment options right at your doorstep. This condo is not just a home; it's a lifestyle. Don't miss out on this incredible opportunity to own a piece of urban paradise. 1 Locker & 1 Parking Spot. (id:59646)
195 Union Avenue
Middlesex Centre (Komoka), Ontario
Welcome to your dream home! This exquisite two-storey home boasts approx 3,700 sqft of meticulously finished living space, offering comfort, style, and functionality. Upon entering, you'll be greeted by 18-foot open to above foyer that enhances the open-concept main floor. The main floor has 9ft ceilings and features a gourmet kitchen with a walk-in pantry, a large island, perfect for casual dining or entertaining. Adjacent to the kitchen is a cozy dinette with access to the private deck and a great room, complete with a gas fireplace, creating a warm and inviting atmosphere. For more formal occasions, the elegant dining room provides an ideal setting. Additionally, the main floor includes a private office and an oversized mudroom, ensuring ample space for organization and convenience. The second floor is home to four generously sized bedrooms. The primary bedroom is a true retreat featuring a walk-in closet and a separate closet for extra storage, a luxurious ensuite with a tiled stand-up shower and a soaker tub, perfect for unwinding after a long day. An additional full bathroom and a convenient second-floor laundry room for convenience. The finished basement is a versatile space with high ceilings, a large rec room, egress windows, and ample storage. An extra bedroom with its own ensuite, providing privacy and comfort for guests or extended family. A 2-pc bathroom adds convenience, and a cold room offers extra storage options. The basement also has an unfinished space that is perfect for a home gym. The backyard is your private oasis, backing onto green space and adjacent to a tranquil storm pond. The covered composite deck is ideal for outdoor dining and relaxation. The triple car garage includes a back garage bay door, offering ease of access to the backyard. This exceptional property combines luxury and practicality in a desirable location. Dont miss the opportunity to make this stunning house your forever home. (id:59646)
2 Pioneer Grove Road
Puslinch, Ontario
Welcome to 2 Pioneer Grove Rd, where contemporary elegance meets tranquil living. This exquisite residence, nestled on a private road in the Puslinch Lake area, offers a luxurious retreat with convenient access to Hwy 401. Step inside & be greeted by a stunning main floor with a charming stone fountain in the foyer & spacious living area featuring a fireplace perfect for gatherings with loved ones. Discover spacious interiors bathed in natural light, thanks to high ceilings & expansive windows/skylights. Ascend to the 2nd floor, where you'll find a primary bedroom retreat complete with a den, walk-in closet, & lavish 5-pc ensuite bathroom. Another bedroom & common bathroom complete this level. Venture up to the 3rd floor & discover a sprawling deck and a terrace offering panoramic views of the natural beauty surrounding the property. Moving down from the foyer, a grand dining room awaits, ideal for hosting memorable meals. Continue your journey to the next level, where an open-concept kitchen, living room, & breakfast area seamlessly blend, creating the ultimate space for relaxation & entertainment. The heart of the home is a gourmet kitchen. A chef's dream equipped with top-of-the-line appliances, ample counter space, & cabinetry. Enjoy the breakfast area featuring floor-toceiling windows that overlook the backyard with mature trees and a large patio with a pergola. The living room, flooded with natural light, has a built-in entertainment center with built-in speakers & a fireplace. This level also boasts two loft-style bedrooms with plenty of closet space. This private 1.9-acre property boasts a heated driveway for easy access year-round. Recent upgrades include new fireplaces (2022), a newly renovated ensuite (2023) & replaced skylights to enhance natural light throughout the home. (id:59646)













