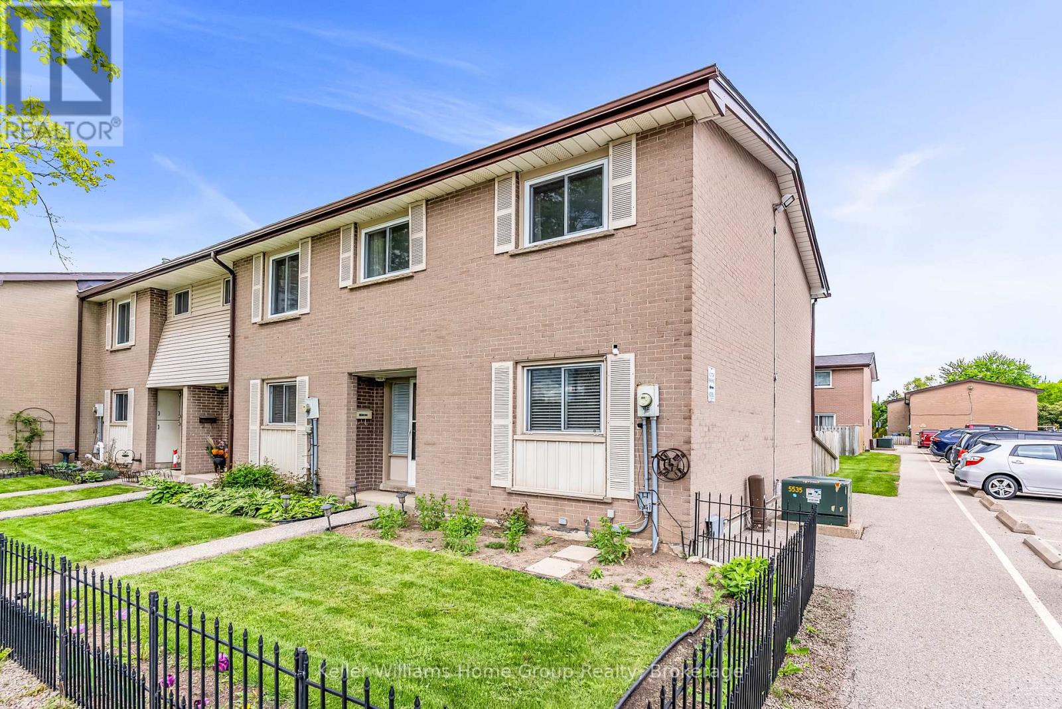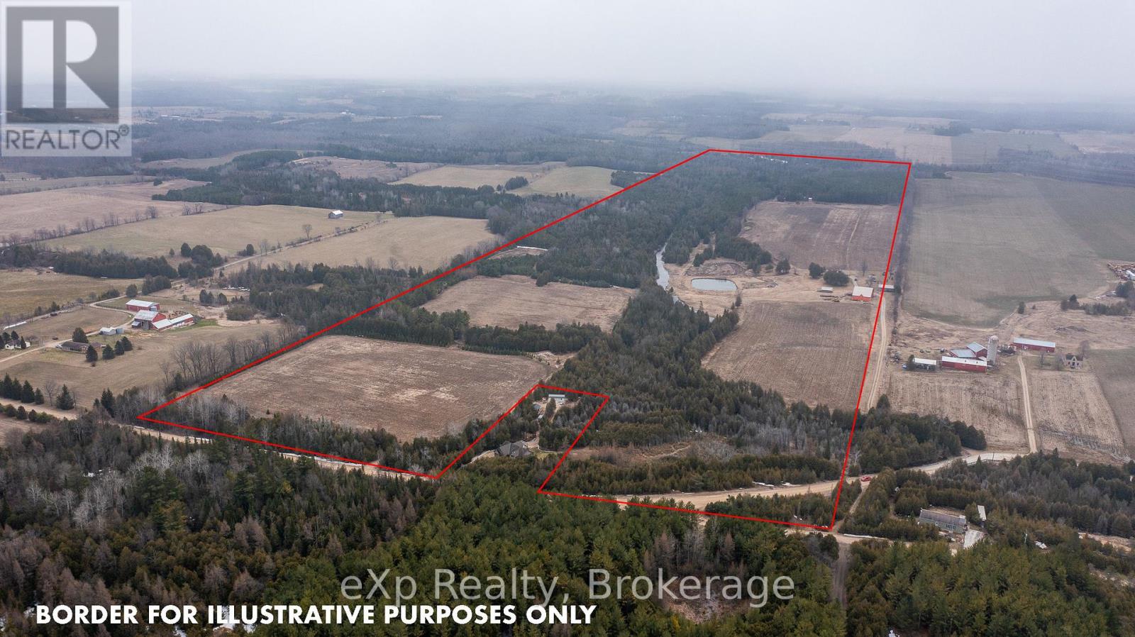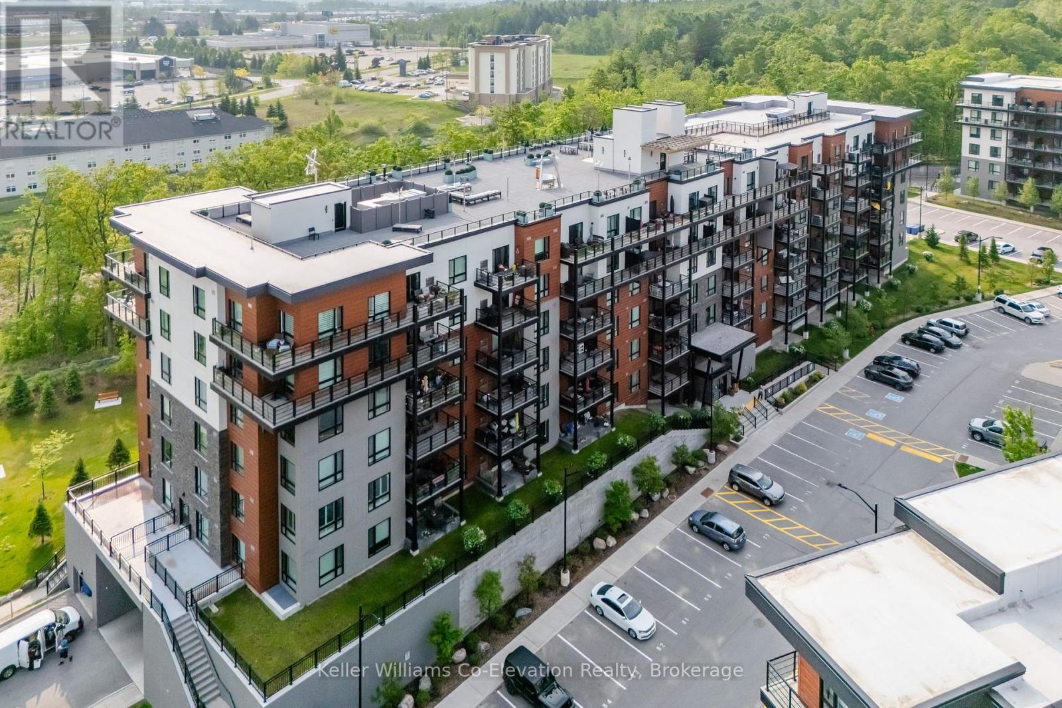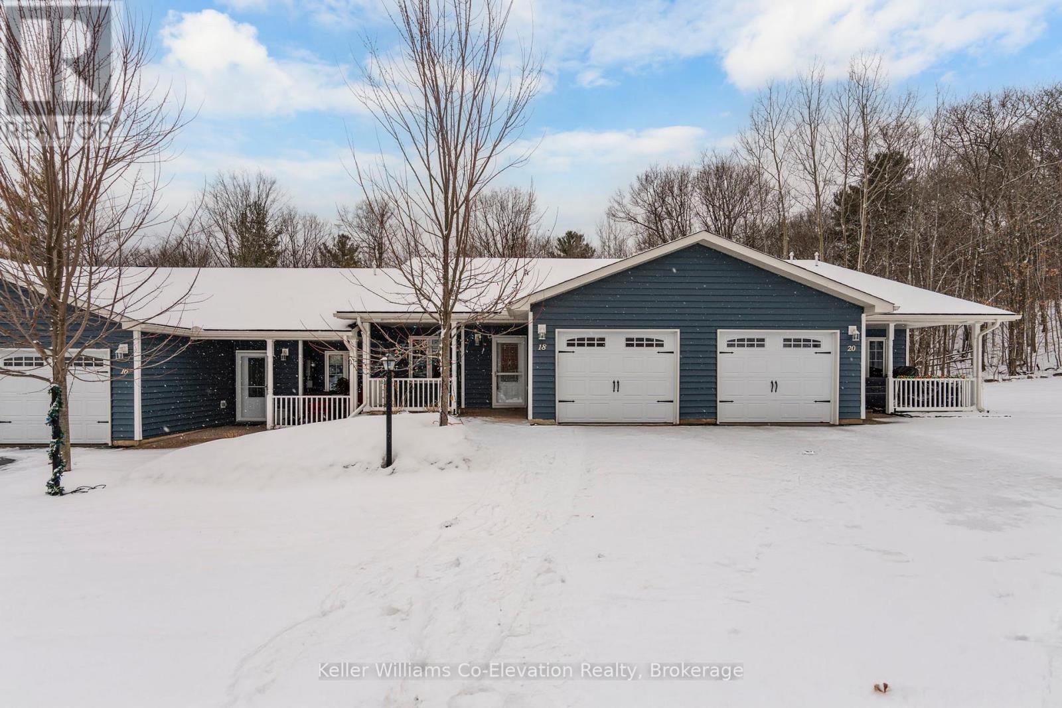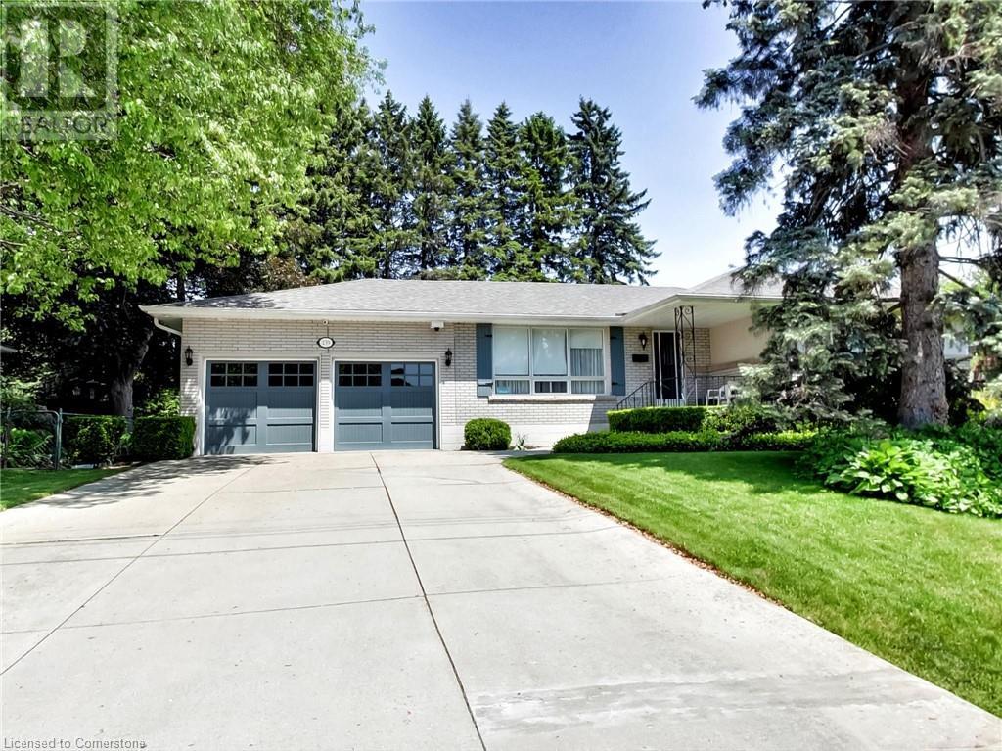22 Jason Drive
Guelph/eramosa, Ontario
Set on a private 0.53-acre lot, this exceptional property offers the space, comfort, and lifestyle that is perfectly suited for growing families. With thoughtfully designed living areas, a backyard built for making memories, and a location just minutes from Guelph Lake Conservation Area, scenic trails, parks, and every major amenity, this home is tailor-made for family life. Step onto the expansive covered front porch- a welcoming spot to enjoy quiet mornings or watch the kids ride their bikes in the driveway. Inside, the main floor is designed for both everyday living and entertaining featuring a bright eat-in kitchen that flows into the living room with a cozy gas fireplace, custom built-ins, and gorgeous views of the backyard oasis. A formal dining room is ideal for family meals and holiday gatherings, while a separate family room offers additional space for relaxing, movie nights, or a kids' playroom. A convenient laundry room and 2-piece powder room round out the functional main level. Upstairs, the home offers four spacious bedrooms, including a generous primary suite complete with a walk-in closet and private 3-piece ensuite. A well-appointed 4-piece bathroom on this level ensures plenty of space for busy mornings and bedtime routines. The finished basement provides even more room for your family to grow and gather, with a large recreation room featuring a gas fireplace, a dedicated office, a comfortable family room, and additional storage space. Outside, the backyard is a true paradise boasting a 20' x 40' in-ground salt water pool, hot tub, pool house, and a huge patio space creating the ultimate setting for summer fun and relaxation. The sprawling, tree-lined yard offers endless space for kids to run, play, and explore, with privacy and beauty in every direction. An attached, double-deep, 2-car garage with workshop space, an EV charger, and ample parking complete this remarkable home- where every detail is designed with family living in mind. (id:59646)
369 Stewart Lake Road
Georgian Bay (Freeman), Ontario
Wake up to sunrise views, spend afternoons by the water, and host al fresco dinners on your expansive lakeside deck. This four-season cottage blends timeless Muskoka charm with 120 feet of pristine southeast-facing frontage on Stewart Lake. This 3-bedroom, 1-bathroom retreat offers year-round enjoyment on a gently sloping, beautifully treed lot just steps from the shoreline. The spacious 36' x 12' deck, featuring glass railings, is ideal for outdoor entertaining, surrounded by stunning lake views and mature evergreens. Meandering stone walkways lead to a sandy shoreline and private dock for swimming, boating, or simply taking in the peaceful setting. Inside, classic wood interiors are complemented by modern touches, including new vinyl flooring throughout, stylish light fixtures, and a refreshed kitchen featuring white cabinetry, a butcher-block island, and a skylight. The main living area features warm wood interiors, vaulted ceilings with exposed beams, and large windows that invite natural light in. Just off the living room, a bright dining space with wraparound windows offers stunning lake views, making it an ideal setting for casual meals or quiet morning coffee. For added convenience, the property features an insulated and heated crawl space, as well as a bathroom equipped with a washing machine. A charming bunkie provides additional guest accommodations, and a separate workshop offers space for tools and recreational gear. Located near the public beach, library, and local amenities, this property is a rare blend of serene lakeside living and everyday ease. Whether it's summer swims, fall colours, or quiet winter weekends, Stewart Lake invites you to make this your year-round Muskoka escape. (id:59646)
431 Victoria Road N
Guelph (Victoria North), Ontario
Perfect for First-Time Home Buyers! Opportunities like this are rare. This 4-bedrooms up unit is truly a unicorn in todays market! All bedrooms are conveniently located upstairs, offering privacy and separation from the main living areas. The home features a timeless 4-piece bathroom on the second floor, along with a handy 2-piece powder room on the main level. The beautifully updated all-white kitchen (2018) boasts modern finishes, including soft-close cabinets and drawers, a built-in microwave/fan, and a built-in dishwasher. Durable, stylish new flooring was also added in 2018, enhancing the homes contemporary feel. The full, unfinished basement, complete with a painted floor and laundry area provides ample opportunity for customization. Whether you're looking for additional living space, a home gym, or just great storage, this space is ready for your vision. Enjoy the convenience of 1 dedicated parking spot plus an impressive number of visitor spaces, something that sets this condo apart. The fenced, low-maintenance backyard (no grass!) offers privacy and ease, perfect for relaxing or entertaining. Beautifully decorated and truly move-in ready, this home is located close to schools, Guelph Lake, grocery stores, and Highways 6 & 124. Your next chapter starts here! New roof 2022, new windows 2024. Both Rogers cable and internet included in Condo fees! (id:59646)
38 Marshall Drive
Guelph (Grange Road), Ontario
Imagine coming home to this beautifully cared-for family gem, backing onto peaceful greenspace your own little slice of calm! With 4 bedrooms plus a legal 1-bedroom walkout basement apartment, there is room for everyone: multigenerational living, extra income, or that perfect guest suite. The main floor is bright and open, featuring a sleek kitchen with stainless steel appliances and a sunny dining nook that looks out to your private backyard oasis. Snuggle up by the cozy gas fireplace in the living room. Storage? Check! A roomy front foyer and oversized 1.5-car garage give you space for bikes, tools, and even a mini workshop. Upstairs, you will find four spacious bedrooms, including a serene primary retreat with a walk-in closet (hello, built-in organizers!) and a 4-piece ensuite with a double vanity perfect for those busy mornings. The back bedrooms offer treetop views, while the front faces a quiet, family-friendly street. The legal basement apartment has its own entrance, an open-concept living/kitchen space, and a full bathroom - ideal for a mortgage helper, in-laws, or private guests. Bonus: the basement suite will be vacant by early June! Step outside and you are just minutes from Watson Creek Trails, Joe Veroni Park, and Eastview Park (splash pad, disc golf, and trails, oh my!). Plus, you are close to top schools (including French immersion), the library, and shopping/dining spots. Do not miss your chance to snag a move-in-ready home with awesome income potential and a gorgeous natural backdrop in one of Guelphs hottest neighbourhoods! Note: some images have been digitally enhanced/virtually staged; actual features may. vary. (id:59646)
302350 Concession 2 Side Road
West Grey, Ontario
Welcome to your own private retreat 162 acres of breathtaking countryside designed for adventure, relaxation, and reconnection with nature. Located just over an hour from the city and conveniently close to Kitchener and Guelph, this expansive property offers the perfect blend of peace, privacy, and accessibility. With approximately 45 acres of workable land, a large pond, the meandering Camp River, mature bush, and scenic mulch trails, this landscape is both functional and awe-inspiring. Snowmobiling, ATVing, hunting, hiking, and stargazing are just a few of the countless ways to enjoy the outdoors. Wildlife is abundant, with deer and natural beauty surrounding you at every turn. Whether you're looking for a recreational property, a weekend escape, or a peaceful place to build your future, this land invites you to slow down and truly unwind. Picture cozy campfires, quiet mornings by the pond, and starlit nights far from city lights, this is where lasting memories are made. Perched above the fields and water, the yellow brick farmhouse offers warm, everyday comfort, featuring heated floors in both the home and attached garage. Move-in ready with potential for personal touches, its a cozy home base while you take full advantage of everything the land has to offer. One of the standout features is a fully winterized, converted chicken coop, now a charming year-round cabin with in-floor heating, full kitchen, bathroom, and bedroom. Its perfect as a guest house, rental income opportunity (approx. $100/night), or a place to live while renovating the main home. Additional highlights include a traditional wood driveshed and a historic bank barn with foundation work complete, offering room for future use or storage. This isn't just a property, its a lifestyle. A rare opportunity to own a truly special piece of the countryside, just a short drive from Kitchener, Guelph, Durham, and Hanover. (id:59646)
114 - 302 Essa Road
Barrie (Ardagh), Ontario
Tucked quietly into the trees at the back of The Gallery Condominiums, Unit 114 is a rare ground-floor gem that offers the feel of a private retreat with all the ease of condo living. This beautifully upgraded one-bedroom plus den suite combines modern comfort with peaceful, natural surroundings--featuring a walkout patio that opens directly onto a secluded greenspace. Its the kind of quiet outdoor space that feels more like a backyard than a condo terrace--ideal for morning coffee, evening wine, or simply unwinding in nature. Inside, the unit has been thoughtfully updated with over $30,000 in upgrades, including a fully renovated kitchen, new flooring, pot lights, sleek window shutters, and a custom closet organizer in the primary bedroom. The open-concept layout is bright and airy, with a larger den than most units in the building--perfect for a home office or guest area. Carpet-free and move-in ready, it offers a clean, modern feel from the moment you walk in. Practical perks include in-suite laundry, an owned underground parking space, and a private storage locker. The building itself offers great amenities like secure entry, elevator access, bike storage, visitor parking, and a communal rooftop patio. You're just minutes from shopping, transit, trails, and less than a minute to Highway 400--making it as convenient as it is comfortable. If you're looking for low-maintenance living in a quiet, scenic location--with all the modern touches already taken care of--this condo is a rare find. (id:59646)
1246 Tiny Beaches Road N
Tiny, Ontario
Welcome to your dream escape by the bay! This solid brick 4-bedroom, 2-bathroom ranch bungalow back onto the parkette and is in a sought after area of Georgian Sands, between Con15- 16. Just steps from the beach with convenient access through your back yard. Enjoy a serene lifestyle with easy access to water activities, walking trails, and the natural beauty and stunning sunsets of Georgian Bay. Whether you're seeking a full-time residence, a family retreat, or a savvy investment property, this home offers exceptional value and abundant potential in an unbeatable location. The main level boasts a open, inviting great room where large windows flood the space with natural light. A beautiful wood vaulted ceiling and a charming wood-burning fireplace create a cozy atmosphere year-round. A mix of hardwood, ceramic tile, and soft carpeting combines durability and comfort. The main level also features an open kitchen with L-shaped countertop for extra prep room; 3 good-sized bedrooms and a 3-piece Bath. The fully finished expansive lower level provides added living space with a large family room, an additional bedroom, 3-piece bathroom, dedicated laundry/utility, storage area ideal for guests or a growing family with a convenient walkout to the back yard area. Step outside to enjoy the large private yard with mature trees and an oversized wraparound deck, perfect for entertaining, enjoying a morning coffee, or simply soaking in the peaceful and private natural surroundings. Discover the lifestyle that awaits on the shores of Georgian Bay! This rare opportunity won't last long. Schedule your private showing today and make this gem your own. (id:59646)
18 Durham Drive
Penetanguishene, Ontario
This charming 2-bedroom, 2-bathroom townhome, nestled in the vibrant 55+ community of Village at Bay Moorings, offers the perfect blend of comfort and style. Boasting an open-concept layout with 1,200 sqft of living space, this home is designed for easy living. Enjoy the lovely vaulted ceilings, a bright and inviting kitchen, and a spacious living room that leads out to a large deck, ideal for relaxing and overlooking the serene forest backdrop. The primary bedroom includes an ensuite for added privacy, while the second bedroom offers versatile usage options. Additional features include a main floor laundry room and an attached garage with inside entry, for ultimate convenience. Conveniently located next to the Community Recreation Building, with visitor parking directly across the street adds to the convince of easy living. The entire interior has just been professionally painted, making it move-in ready! (id:59646)
47 Ryans Way
Waterdown, Ontario
Welcome to this beautifully maintained five-level backsplit in the highly desirable West Waterdown community! With over 2,000 square feet of well-designed living space, this unique home is full of charm, functionality and unexpected features that make it truly stand out. The updated kitchen is a true showstopper, with a massive island, coffee station, abundant storage and sleek finishes. Hardwood flooring flows throughout, complementing the bright formal living room with a wood-burning fireplace and there are not one, but two family rooms — one with a gas fireplace, giving families flexibility to gather or unwind. Upstairs, you’ll find three generous bedrooms, including a primary suite with a luxurious ensuite, complete with a programmable U by Moen shower and built-in Bluetooth speaker — your own personal spa experience. The lower level includes a second family room, a bathroom and a versatile flex space that could serve as a fourth bedroom, home office or creative studio. Thoughtful touches like a cedar-lined entry closet with automatic lighting add to the home’s charm. Nestled in a quiet, family-friendly neighbourhood, this home is just a five-minute walk to the elementary school and ten minutes to the high school. Parks, shops and restaurants all within walking distance. For nature lovers, scenic trails wind along Grindstone Creek right across the street, with the Bruce Trail only a ten-minute walk away. This is more than a home – It’s a lifestyle. Don’t be TOO LATE*! *REG TM. RSA. (id:59646)
235 Seminole Road
Ancaster, Ontario
Welcome to 235 Seminole Road, Ancaster – A Meticulously Maintained Family Home in a Sought-After Neighbourhood! This clean and beautifully kept 3-bedroom, 2-bathroom home offers just over 2,200 sq. ft. of total living space, nestled on a quiet, tree-lined street in one of Ancaster’s most desirable and family-friendly communities. With charming curb appeal and pride of ownership throughout, this home delivers comfort, functionality, and plenty of room to enjoy inside and out. Step inside to a bright and inviting main floor featuring a spacious living and dining area, ideal for entertaining or relaxing with loved ones. The kitchen is well laid out with ample cabinetry and views of the backyard. The finished basement provides additional living space – perfect for a family room, playroom, home office, or gym – along with a second bathroom for added convenience. Outside, enjoy a private and fully fenced backyard oasis complete with two garden sheds for ample storage, mature landscaping, and plenty of room to host summer BBQs or unwind in peace. The double-car garage and extra-wide driveway with parking for 4 vehicles make this home as practical as it is charming. Located just minutes from top-rated schools, parks, conservation areas, shopping, dining, and easy highway access, 235 Seminole Road is perfectly situated for both commuters and families alike. Ancaster is known for its strong sense of community, natural beauty, and welcoming atmosphere – making this a perfect place to call home. (id:59646)
738 Robertson Crescent
Milton (Tm Timberlea), Ontario
Presenting 738 Robertson Crescent - a one-of-a-kind backsplit in the heart of Timberlea, backing onto Sam Sherratt Trail and E.W. Foster Public School. Thoughtfully expanded with two additions, this home offers a rare layout and exceptional space for family living. The main floor living and dining rooms are bright with lots of natural light, and the spacious eat-in kitchen has skylights and access to the deck and yard. The second level includes two large bedrooms, one with ensuite access to the 5-piece bathroom. The third level features a private primary retreat with a gas fireplace, walk-in closet, and a 5-piece ensuite with a glass shower enclosure and a soaker tub. The ground level offers a fourth bedroom, a 3-piece bath, and a cozy family room with a wood-burning fireplace. The large, private backyard is perfect for entertaining or a quiet cup of coffee under the pergola, with an inground pool and direct access to green space. The unspoiled basement is ready for your finishing touches and could make a wonderful in-law suite. With newer engineered hardwood throughout, an updated roof, and a newer furnace and heat pump, this home is move-in ready. (id:59646)
677 Park Road N Unit# 13
Brantford, Ontario
Welcome to Brantwood Village by Dawn Victoria Homes! This stunning newly built stacked townhouse located in the Brantwood Park neighbourhood sits at just over 1800 square feet and has 3 bedrooms, 3 bathrooms. With a beautiful exterior and practical layout, this townhouse offers a variety of different features. The functional open floor plan blends the kitchen, loaded with brand new stainless steel appliances, and living area together seamlessly, perfect for hosting your friends and family! Upstairs, you'll find your three bedrooms with the primary boasting a walk in closet, en-suite and balcony, as well as having your laundry on the same level. Finally, your spacious private rooftop terrace awaits, perfect for barbeques and late nights. Situated in the highly desired north end of Brantford, this townhouse is in close proximity to the 403, Lynden Park Mall, newly built Costco and many other amenities. There are plenty of schools nearby, with St. Padre Pio Catholic Secondary School being built and on the horizon as well as many parks and walking trails. Don't miss out on this chance of low-maintenance condo living! (id:59646)



