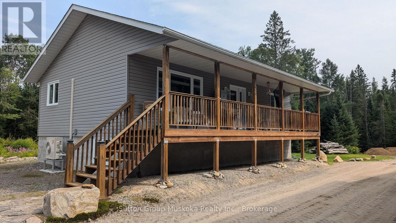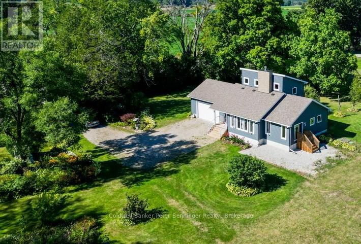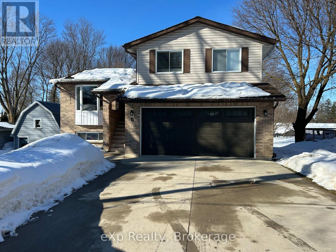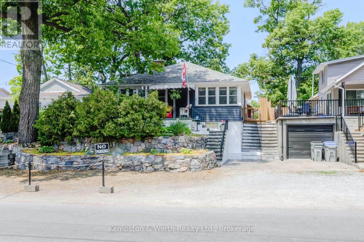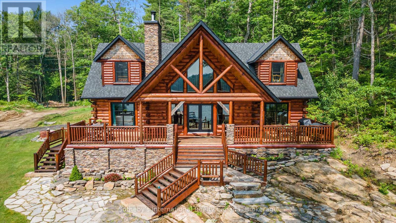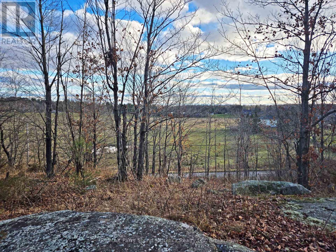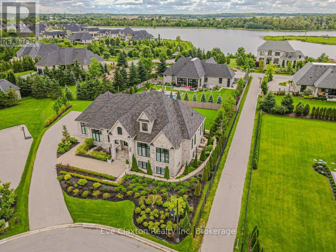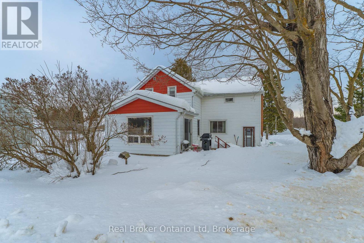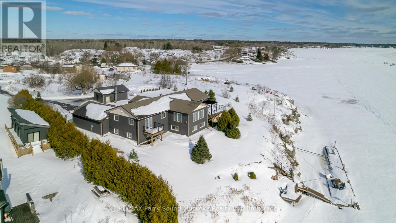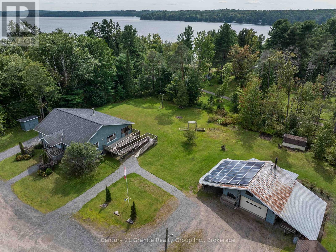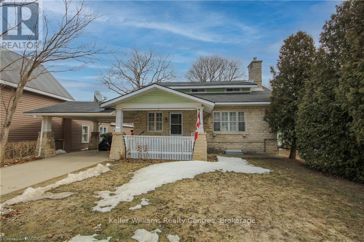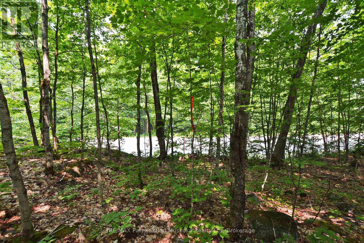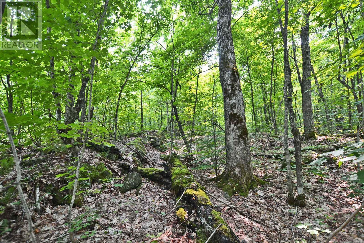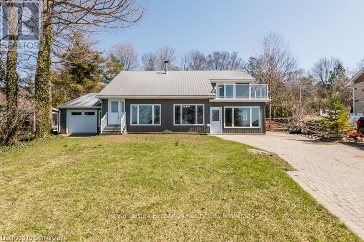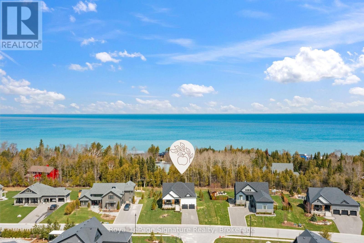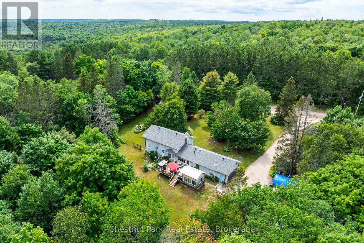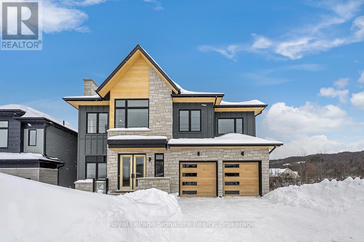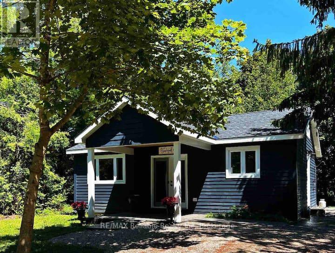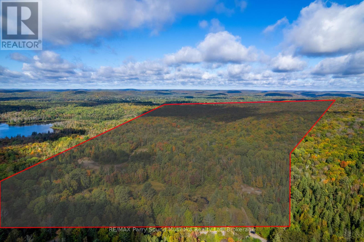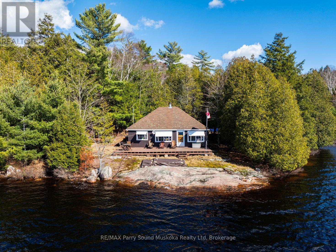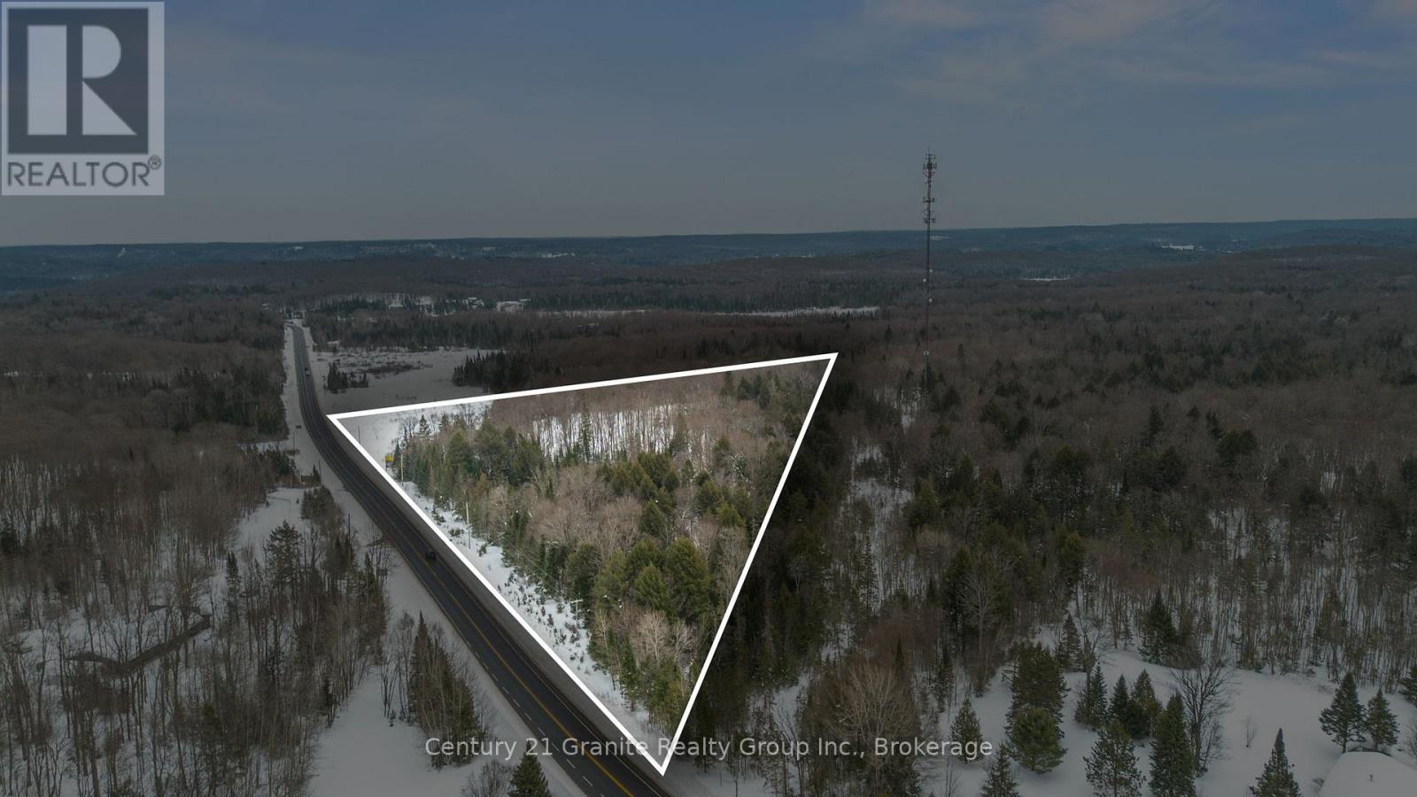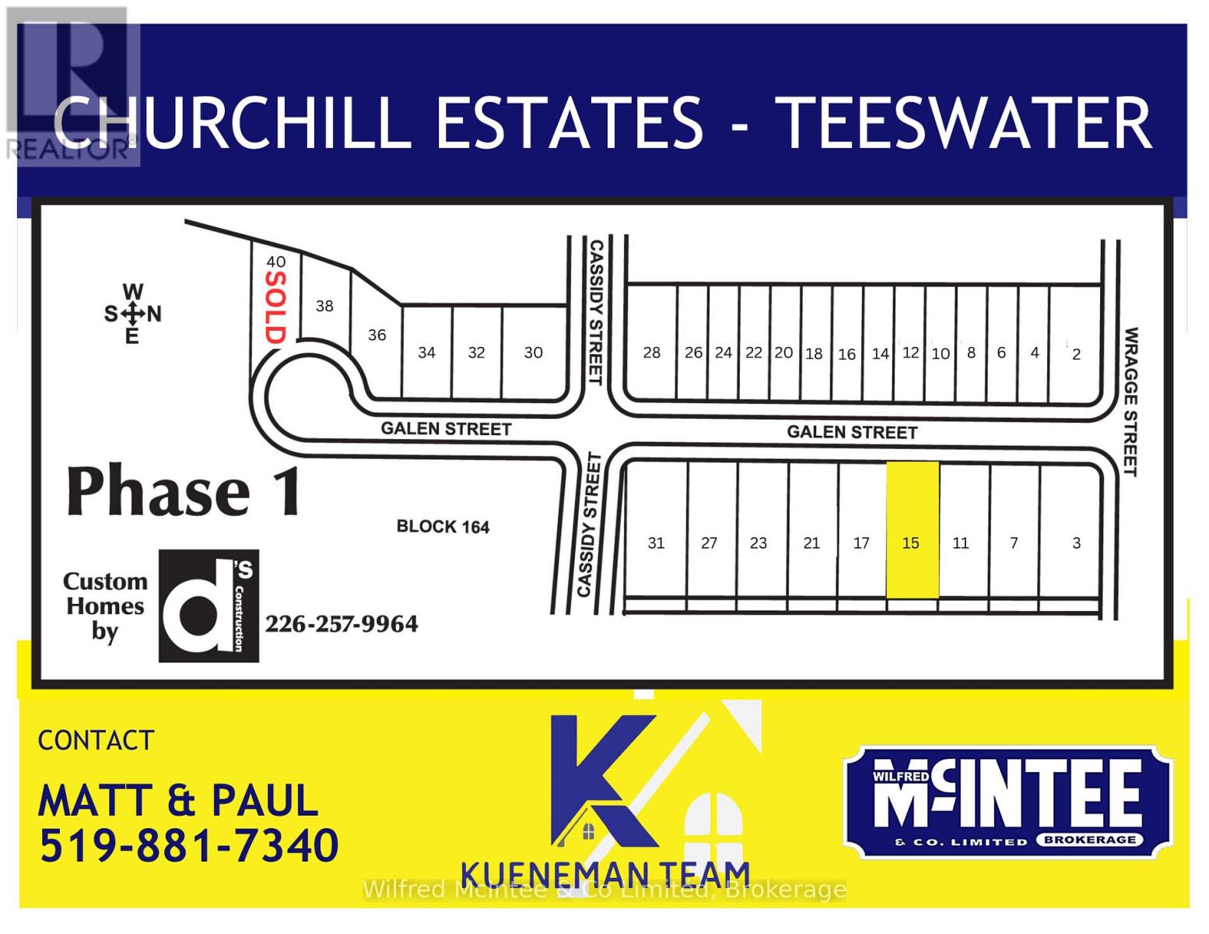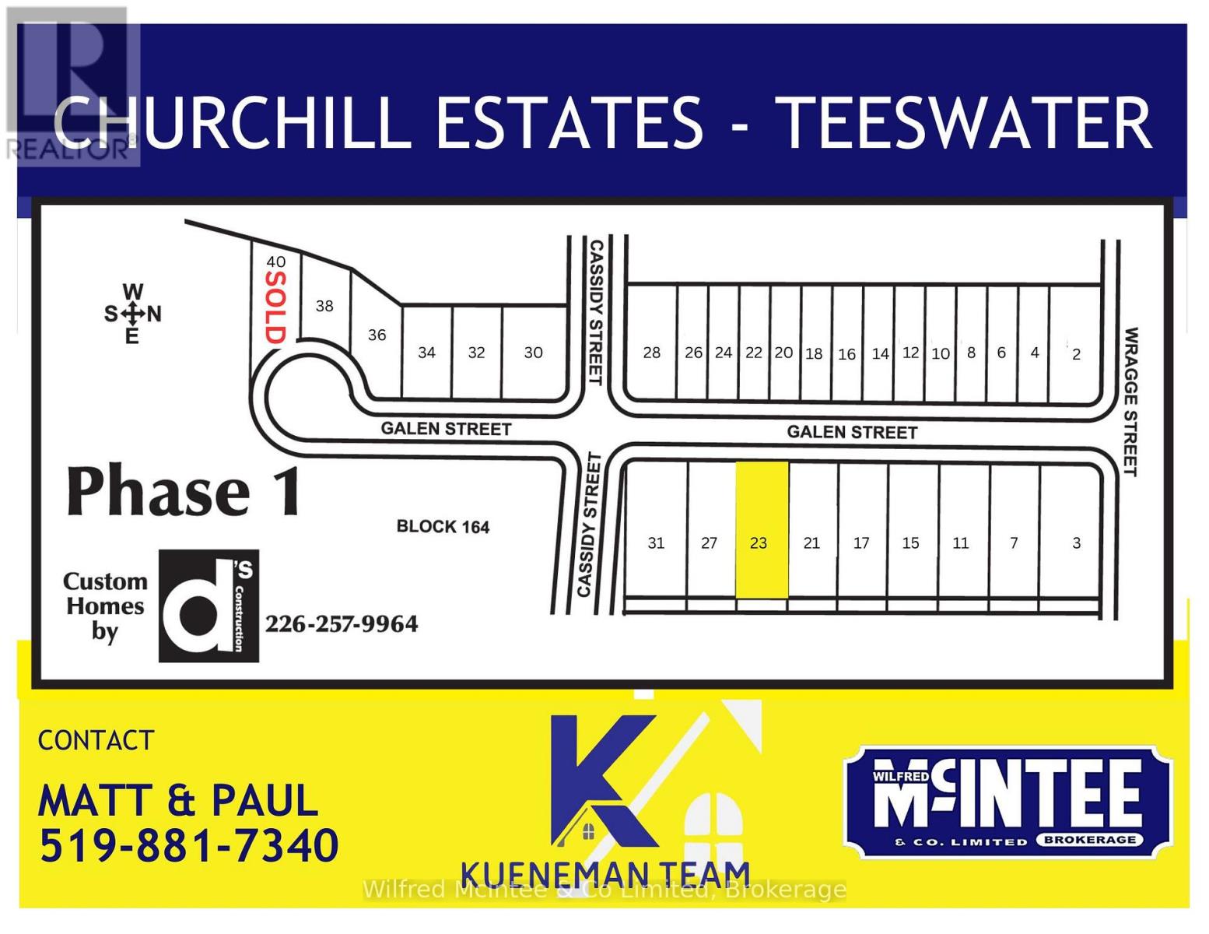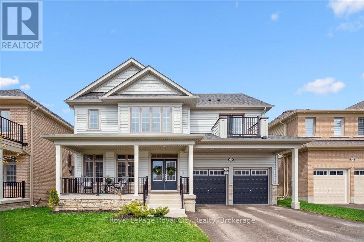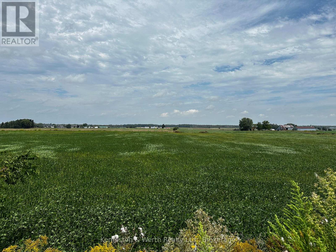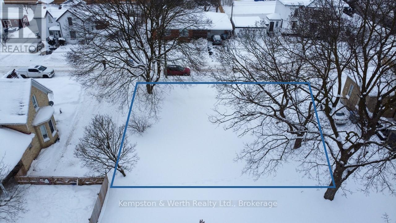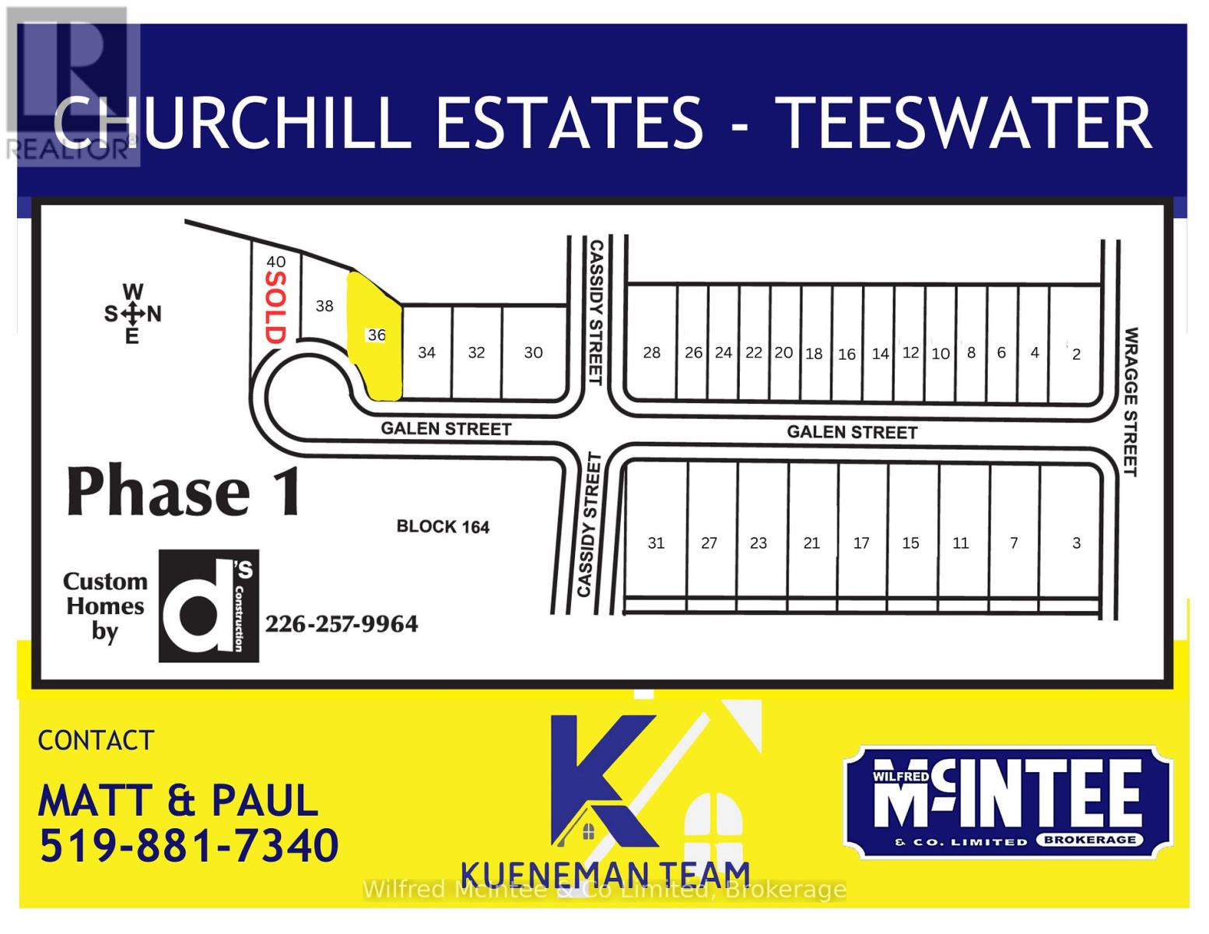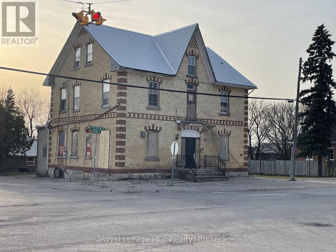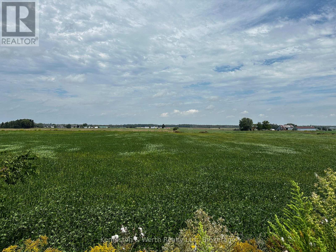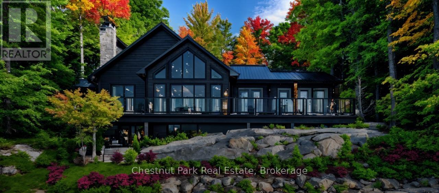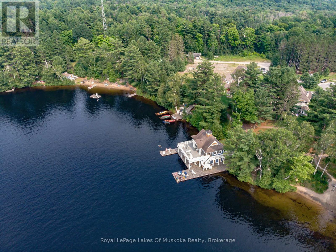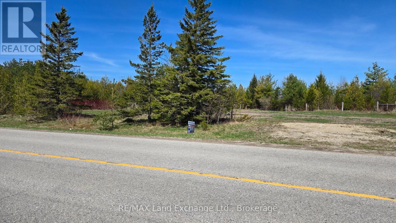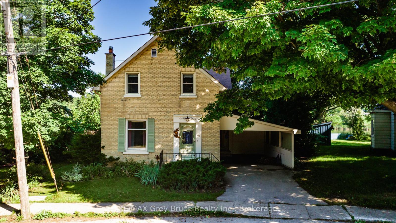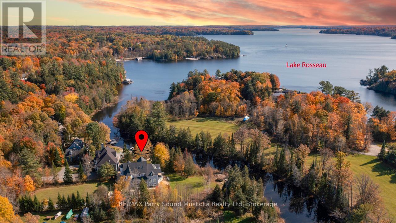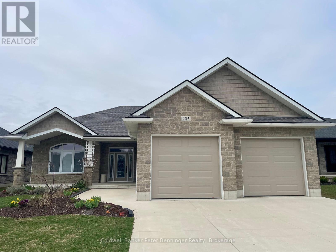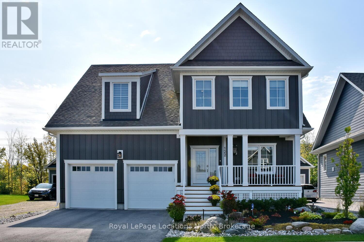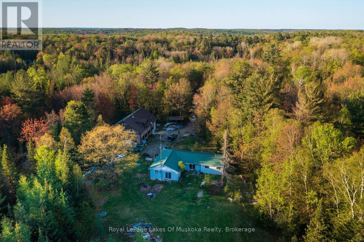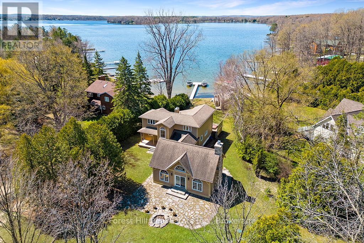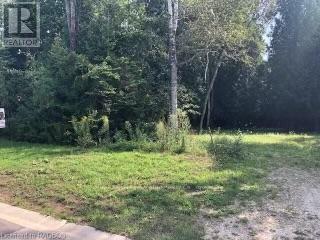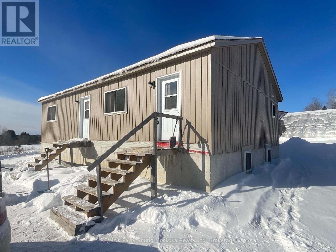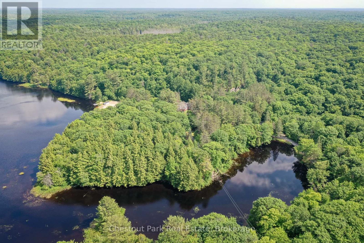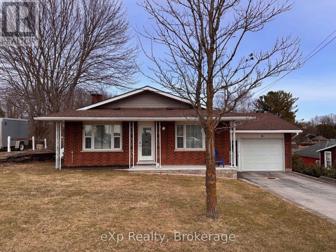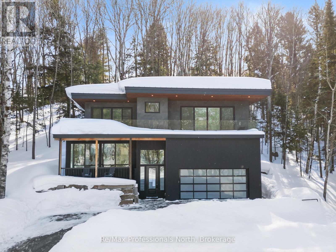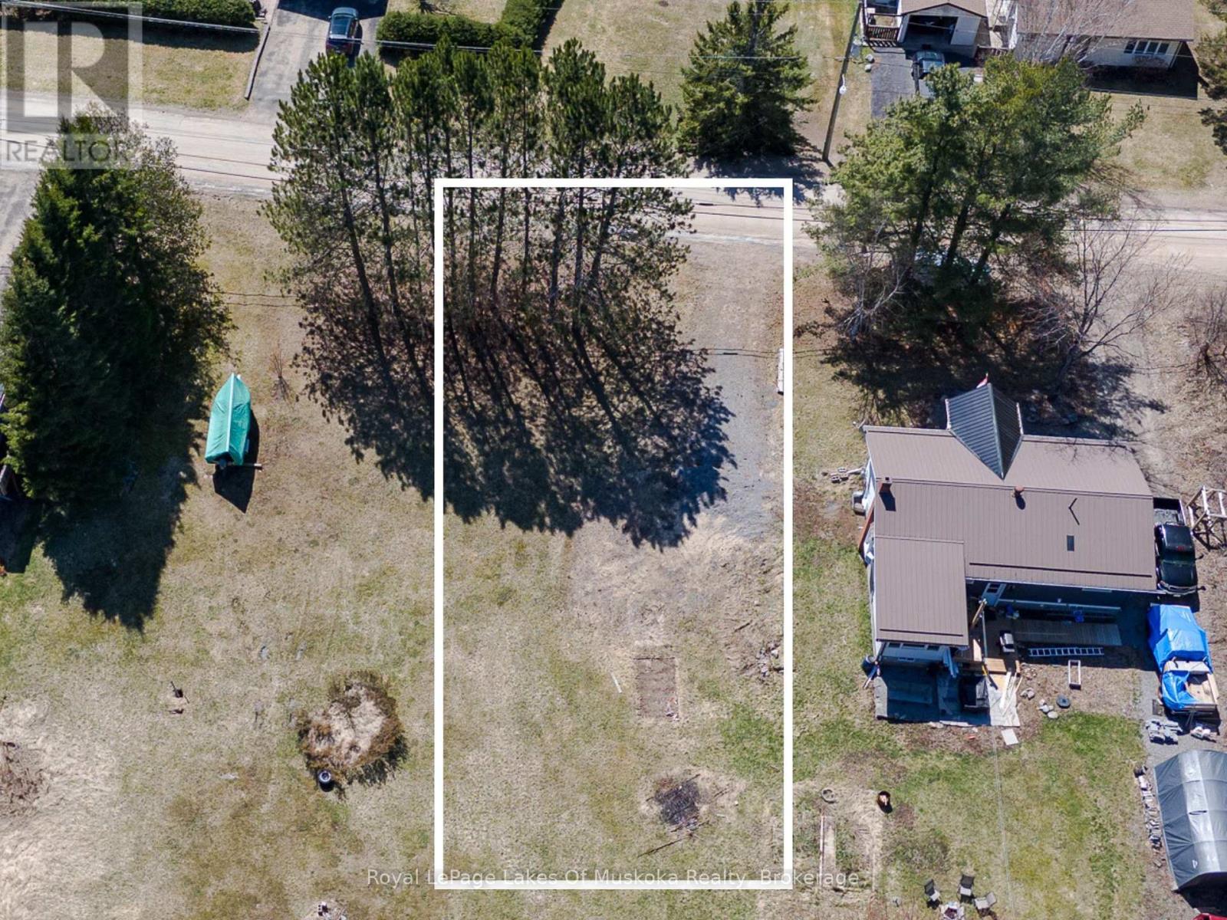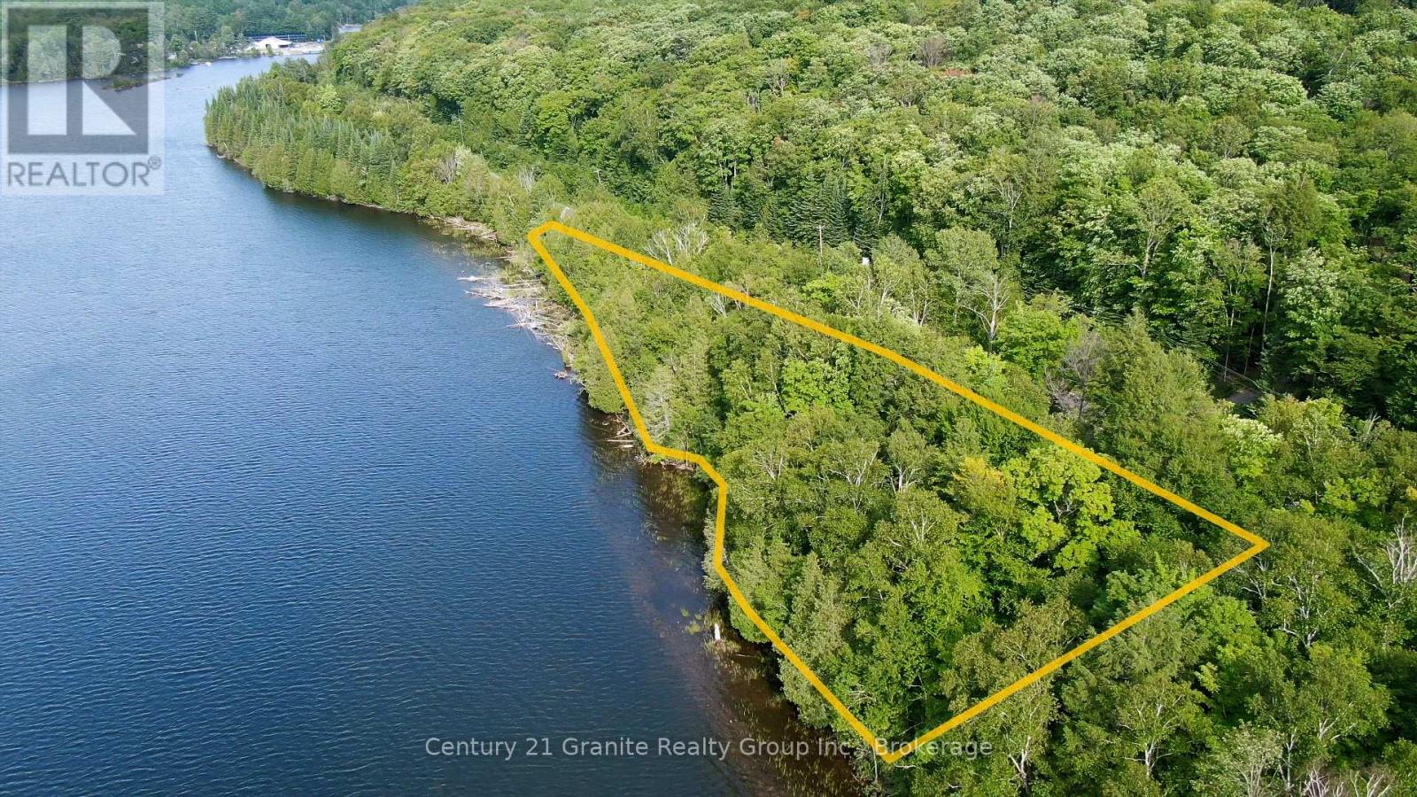915 Fern Glen Road
Perry, Ontario
A fabulous offering of a country home that feels like new, with tasteful kitchen counter tops , cabinetry and appliances. The living room, kitchen and island seating provides open style floor plan. The main level also features the primary suite , walk in closet and 4 pc ensuite including a soaker tub. The lower level walk out includes a recreation/den style room, two other bedrooms and a 2 pc bathroom/laundry area. This area could work as a granny suite or extra living area for the family. The property has perennial gardens and paths through the woods for your outside enjoyment. The in floor heating, hot water on demand and air conditioning are some of the lovely comforts of this home. The 40 x 20 oversize shop garage with 12 x 14 doors and includes a lift for vehicle repairs or other garage style work hobbies. The shop has covered carport areas on both sides. This property has an acre of privacy and is on Fern Glen Road, near the Village of Emsdale This property provides country living and privacy along with having the opportunity to have a home based business. It is approximately 10 minute drive to the town of Huntsville to enjoy the amenities of shopping, restaurants, theatre , ski hills and golf courses. (id:59646)
3072 Bruce Road 1 Road
Brockton, Ontario
Consider this incredible custom designed 2017/18 home nestled on almost 2 acres. This is a piece of heaven- on- earth! Don't let the 2 bedroom size fool you. Large bright unspoiled basement has plenty of room for more and features a rough-in for 3rd bathroom and conforming further bedroom. Take a look at the basement measurements where plenty can be done with all that space! Speaking of bedrooms, the Primary bedroom takes up the entire 2nd floor! Wow! Private yet sparkling and airy with all the best views. The main floor kitchen is a dream with large windows, overlooking grassy pastures and maple woodlands which will mark the seasons with the changing leaves. 2 car garage measures 20 X 24 feet. Covered front porch 6 X 9 feet. Total living space on all floors is almost 2350 sq feet with 1002.20 of that consisting of the unspoiled basement, ready and roughed in for development. Impressive perennial gardens provide a continuous display of beauty, a historic shed with found newsprint from the 1800's, fruit trees and more! Double car attached garage, propane BBQ outlet, wired for a portable generator, vast parking options, hardwired media, and is still supported by a Tarion Warranty. Address says Cargill, however this property is within sight of the Hamlet of Glammis. Close to Paisley and central to Walkerton, Kincardine and Saugeen Shores. Easy commute to Bruce Power and the sandy beaches of Lake Huron. This is definitely a home to be proud of! All measurements are approximate however building plans are available. (id:59646)
6 Bill Street
Brockton, Ontario
This wonderful side split family home, offering four bedrooms and 2 full baths, sits on a 237' deep lot on a quiet dead end street in a great area of beautiful Walkerton. Walking through the front door you will be greeted with a bright & spacious living space, which has been newly opened up and features a great kitchen area with island and dining room space, and a generous sized living room with views front to back. The lower level features a large rec room offering all the space you could need for a theatre room or games room and also offers the fourth bedroom, that is currently set up as a home gym, and could also be used as a great home office. The ground level is where you will find the entry from the nice sized garage, the newly renovated full bath and laundry, as well as a great family room with walk out to the multi-tiered deck with pool and hot tub. With a lot this size and all the family and entertaining space you could need - both inside and out - this property is definitely worth setting up a viewing today! (id:59646)
3 Elmwood Avenue
Lambton Shores (Grand Bend), Ontario
Welcome to the beautiful town of Grand Bend on the shore of Lake Huron. This cottage is in a prime location and within walking distance to everything you need to enjoy your time at the lake. Pride of ownership show all through out this lovely cottage. Several updates have been done such as new siding 2023, new windows, deck, door and gas furnace in 2014. Full bathroom reno in 2019 and ne basement floor in 2022. Some of the windows on the main floor have been recently tinted to add extra privacy for you and your family. The backyard has new privacy fence (2024) which makes it's even more enjoyable when soaking in the sun or entertaining family and friends. All you have to do is move in and enjoy. (id:59646)
6184 Go Home Lake Shore
Georgian Bay (Gibson), Ontario
Welcome to your dream waterfront retreat in Crystal Bay on Go Home Lake! This stunning winterized Golden Eagle log home boasts 3 bedrooms, 3 bathrooms, and 2,642 square feet of luxurious living space. Step inside and be captivated by the beauty of the 10" white Wisconsin pine logs that frame the home. Accessed by boat, you are under 10 minutes from the marina. Enjoy the serene ambiance with 558 feet of water frontage, set on a spacious 1.56-acre lot. The southeast exposure fills the home with natural light, creating a warm and inviting atmosphere. The main floor features a stunning ledge rock fireplace in the spacious living room while the dining room offers ample seating for gatherings. The gourmet kitchen is a chef's delight, equipped with stainless steel appliances, a moveable island, granite countertops, and a beautiful stone backsplash. The spacious primary suite boasts a walk-out to the deck, complete with an ensuite that includes a jacuzzi tub, custom granite shower, and double sink. The attention to detail is evident with custom stonework throughout. Rounding out this level is a bathroom designed to resemble an outhouse, adding a unique touch to the home and a convenient stackable laundry pair. Upstairs, the loft area overlooks floor-to-ceiling windows, creating a cozy retreat. Here you will also find two generously sized bedrooms with vaulted ceilings and a 4-piece bath that provides comfortable accommodations for family and guests. This home is beautifully furnished throughout, showcasing quality furniture and log beds that perfectly complement the rustic charm. Outside, the tastefully landscaped property features a flagstone front yard, a tiki bar on the dock, and a sand beach area creating the ideal space for outdoor entertaining. Relax and enjoy the soothing sounds of your own personal waterfall. The adjacent property is also for sale, offering the potential for a family compound, complete with a spacious 3 bedroom log home (see MLS # X12016866). (id:59646)
19 Turtle Lane
Mckellar, Ontario
PRIME RESIDENTIAL BUILDING LOT IN MCKELLAR! Surrounded by prime area lakes, Your All-Season Dream Home Awaits! Seize the perfect opportunity to build your dream home on this stunning residential lot, nestled in the charming rural community of McKellar. Backed by a professional survey and site plan completed in 2022, and with a road entrance permit secured in 2022, this property is ready for immediate development. Surrounded by the natural beauty of Armstrong Lake, Manitouwabing Lake, and McKellar Lake, Enjoy being just minutes away from pristine waters. Launch your boat, relax at a summer day retreat, or immerse yourself in the tranquility of lakeside living. The nearby township community center and local store add convenience and community charm, while excellent township services ensure this property is well-suited for a year-round residence or a seasonal getaway, Year round municipallly maintained road, Just 20 mins to Parry Sound, Whether you're dreaming of an all-season home or a summer oasis, this property offers the ideal blend of rural serenity and modern accessibility. Don't miss out on making McKellar/Parry Sound your haven for living and relaxation! (id:59646)
31 Reid Court
Puslinch (Crieff/aikensville/killean), Ontario
A distinguished custom-designed estate home located in the exclusive, gated community of Heritage Lake Estates. Set on a generous 1/2-acre lot and surrounded by the area's finest residences, this contemporary bungalow stands as a true architectural gem. Boasting over 4,600 square feet of exquisitely finished living space, with the potential for up to 6 bedrooms, this home is a true showstopper. Every inch of this home has been meticulously designed, featuring stunning 12-foot ceilings, elegant herringbone hardwood floors, marble and cast stone mantels, and luxurious heated tile flooring. The expansive floor-to-ceiling windows flood the home with natural light, while the covered patio invites outdoor enjoyment. Designer lighting fixtures enhance the sophisticated ambiance, complemented by a state-of-the-art appliance package for the ultimate in modern convenience. The fully finished lower level is a retreat in itself, with large windows complimented by armour stone window wells, a private theatre room, a cozy fireplace, and hardwood floors in the rec and game roomsall enhanced with radiant in-floor heating. Dual-zone climate control and a separate entrance further elevate the home's functionality and privacy.The oversized 3-car garage accommodates ample storage, and with space for 10 additional vehicles in the driveway, convenience is paramount. The property is beautifully landscaped and fully irrigated, while the home is Net Zero Ready, making it as energy-efficient as it is luxurious.Few homes on the market offer the exceptional craftsmanship, design, and attention to detail found in this one-of-a-kind estate. Its truly a rare opportunity to own a home of this caliber. (id:59646)
117 Gordon Street S
Chatsworth, Ontario
Tucked away in the welcoming village of Williamsford, this 3-bedroom, 2-bathroom home is a fantastic opportunity to enter the market. The expansive floor plan is bathed in natural light from large windows, creating a warm and inviting atmosphere. Features like main floor laundry, a spacious kitchen, and a detached garage complete with an EV plug only add to its appeal. Ready for your next chapter? Viewings now available by appointment. (id:59646)
25 The Pointe Road
Unorganized District (Wallbridge), Ontario
Exquisite, extensively renovated 6-bedroom, 3-bathroom ( 4200 sqft)home offers an exceptional opportunity as an investment property, spacious family home, or multi-family getaway. Situated on a private point w/ 260 feet of beautiful granite rock waterfront & panoramic views boasting unparalleled privacy & a sunny exposure on the pristine shores of Georgian Bay. Morning sunrises seen from the kitchen, living room, deck & dock are spectacular, & the setting suns in the west create the most vivid red skies.An 80-foot dock w/ shore port jet ski dock & hydro designed to accommodate large boats or a dream yacht. Updates include a brand-new kitchen, bathrooms, flooring, & windows, w/ high-quality PVC Royal Celect siding, upgraded insulation, & new propane fireplaces. New high-efficiency propane furnace, AC, & a whole-house generator w/ automatic transfer switch. The list goes on. Reverse osmosis water system w/ UV protection.A finished basement offers a recreational area, living & sleeping space w/ kitchenette area & a walkout. LED lights and ceiling fans throughout. The Luxury Plank flooring resistant to pets & kids. Plenty of natural light through large picturesque windows. Beautifully landscaped with low-maintenance gardens, a flat granite fire pit area & ample parking. Large deck & private hot tub area offer the perfect space to relax w/ gorgeous views. Attached double car garage & a separate detached garage. Located in an unorganized township just 4 km off the highway, this property provides year-round access via paved, municipally-maintained roads.Only 35 minutes from Parry Sound & 60 minutes from Sudbury, easy access to nearby amenities like restaurants, marinas, & shops in the charming community of Britt. Fishing is said to be the best! ATV trails, snowmobile trails, ice fishing, fishing Derbies.This waterfront home is a true gem that checks of all boxes to start living, working & playing your dream.Click on the media arrow for floor plans, video & virtual tour. (id:59646)
16455 Highway 35
Algonquin Highlands (Stanhope), Ontario
Live, Work & Play - All in One Exceptional Property! Discover the perfect blend of residential comfort & business opportunity with this stunning 3,000+ SF home, ideally situated just north of Carnarvon with premium highway exposure. Whether you're an entrepreneur, tradesperson, or simply seeking a spacious home with room to grow, this property with its C2 zoning & expansive workshop offers endless possibilities. Step inside and be greeted by open-concept living and dining area. Expansive windows frame picturesque views, while warm wood floors add to the inviting ambiance. The chefs kitchen is a dream, boasting abundant storage, extensive counter space, an island, & a walkout to a full-width screened-in porch, perfect for morning coffee or evening relaxation overlooking the private backyard. The main level is designed for both comfort & convenience, featuring a 2-pc bath, a laundry/mudroom with ample storage, and a serene primary suite. Retreat to this private haven, complete with a walk-in closet and a 3-pc ensuite showcasing an oversized shower. The lower level, partially above grade, is bright & airy with large windows throughout. This fully finished space includes a sprawling L-shaped rec room, 3 generously sized bedrooms with ample closets, & 2 4-pc baths to comfortably accommodate family or guests. Additional highlights include a dedicated office, utility room, and a cold room for extra storage. Outside, the expansive workshop with 2 carports & a rear storage area provides the ideal setup for integrating your business with your residence. 2 additional storage sheds add even more functionality. Set on a picturesque 1.2-acre lot, just 5 mins from essential amenities in Carnarvon, this property offers both tranquility & convenience. And for those who love the water, deeded access to beautiful Boshkung Lake means you can take a refreshing dip or launch a canoe just mins from your doorstep! Don't miss out on this rare opportunity schedule your tour today! (id:59646)
513 Berford Street
South Bruce Peninsula, Ontario
Don't miss this opportunity to purchase a commercially zoned property at the centre of a budding tourist town. This property includes a separate entrance and has potential for a home-based business or the possibilities of converting it into a commercial use. Discover a home, in the heart of Wiarton, with unique architecture where the original trim and hardwood are still intact. Picture yourself sitting beside the prominent stone fireplace reading your favourite book or playing with your dog or children. Once you enter the separate entrance you walk into a large room and a separate den/office with a 3-pc bath. There is also potential for a professional office or possible other uses. The upstairs features 4 bedrooms and a 4-pc bath giving lots of space if needed. The property also features an attached carport, good size detached garage/workshop and a large backyard, ideal for the garden and your private enjoyment. The electrical and heating systems have been updated. Conveniently located walking distance to all amenities, including bank, public school, grocery store, shopping, park, community centre, and water access. (id:59646)
Part 1 - 0 Lyndsey Lane
Mckellar, Ontario
PRIME 5-ACRE BUILDING LOT ACROSS FROM LAKE MANITOUWABING! Ideal serene and picturesque setting for those looking to build their dream home or cottage. Excellent building site locations, The nearby waterfront beach access is a valuable feature, allowing residents and visitors to enjoy the lake's stunning views, water activities such as swimming, boating, fishing, and kayaking. Keep your boat at Tait's Island Marina just 5 mins away, Grab an ice ream & supplies at Manitouwabing Trading Post, Golf at renowned 'The Ridge at Manitou' Acreage, The area's upscale custom homes and cottages indicate a desirable neighbourhood, Whether you plan to reside here year-round or use it as a vacation getaway, the year round accessibility will enhance your overall experience. Only 20 mins to the Town of Parry Sound known for its natural beauty, Georgian Bay, shopping, restaurants, Stockey Entertainment Centre, Don't miss this desirable location for building your home or cottage. It offers both the tranquility of lakeside living and the convenience of nearby amenities. (id:59646)
Part 2 - 0 Lyndsey Lane
Mckellar, Ontario
PRIME 5-ACRE BUILDING LOT ACROSS FROM LAKE MANITOUWABING! Ideal serene and picturesque setting for those looking to build their dream home or cottage. Excellent building site locations, The nearby waterfront beach access is a valuable feature, allowing residents and visitors to enjoy the lake's stunning views, water activities such as swimming, boating, fishing, and kayaking. Keep your boat at Tait's Island Marina just 5 mins away, Grab an ice ream & supplies at Manitouwabing Trading Post, Golf at renowned 'The Ridge at Manitou' Acreage, The area's upscale custom homes and cottages indicate a desirable neighbourhood, Whether you plan to reside here year-round or use it as a vacation getaway, the year round accessibility will enhance your overall experience. Only 20 mins to the Town of Parry Sound known for its natural beauty, Georgian Bay, shopping, restaurants, Stockey Entertainment Centre, Don't miss this desirable location for building your home or cottage. It offers both the tranquility of lakeside living and the convenience of nearby amenities. (id:59646)
21 Boiler Beach Road
Huron-Kinloss, Ontario
Discover the ultimate lakeside retreat in this charming waterfront home, perfectly nestled in a highly sought-after location only a few minutes from Kincardine. Boasting 3 bedrooms plus a den and 2 bathrooms, this beautifully maintained home offers breathtaking views of Lake Huron from the main floor living space as well as the primary bedroom & the private rooftop balcony, making every sunrise and sunset a captivating experience. Step inside to find an inviting loft-style layout filled with cottage charm, characterized by high ceilings and an abundance of large windows that bathe the space in natural light. With two family living rooms, main floor laundry & an open concept, comfort and convenience are at the forefront. The home features an updated gas fireplace & gas heater in the family room for those chilly evenings and a brand new ductless heating and cooling system for year-round comfort. A metal roof with a lifetime warranty adds peace of mind to your investment. Outside, the deep front yard is not only aesthetically pleasing but practical, offering an attached garage and double-wide driveway that can accommodate 6+ vehicles which is a rarity in today's market. Enjoy the serenity of the private wooded backyard, perfect for relaxation and outdoor gatherings. Additional recent updates include windows, doors, balcony, vinyl siding, bathroom, and flooring all completed in 2011 ensure that this home is move-in ready. Dont miss your chance to claim this dream home as your own! (id:59646)
116 Timber Lane
Blue Mountains, Ontario
Welcome to this exquisitely designed bungaloft in the charming town of Thornbury, built in 2021 with luxury, comfort, and functionality in mind. Nestled on a beautifully sized lot, this home offers an elegant blend of modern design and timeless craftsmanship. Step inside and experience expansive windows that flood the space with natural light. The open-concept main living area is anchored by a stunning 60,000 BTU gas fireplace, perfect for cozy evenings. The chefs kitchen is a showstopper, featuring a Jennair black interior freezer and refrigerator tower, a 36" Fulgar Milano dual-fuel range with six burners, a Sub-Zero dual-zone wine cellar, and premium marble and quartzite countertops and backsplash. The main floor and loft boast " engineered hardwood flooring, while the lower-level walkout basement impresses with 9-foot ceilings and abundant natural light. Thoughtfully upgraded windows and doors, plenty of pot lights, and high-end finishes add to the home's refined aesthetic.Outdoor living is equally exceptional, with a sprawling deck off the main level, a spacious patio below, and a wood-burning firepit with four Muskoka chairs, creating the perfect setting for entertaining or unwinding under the stars.Situated in a sought-after community, just moments from Thornbury's shops, restaurants, and the sparkling shores of Georgian Bay, this home is a true gem that combines style, space, and modern conveniences in a prime location. (id:59646)
179482 Grey Road 17
Georgian Bluffs, Ontario
Private 79.5-Acre Retreat Near Owen Sound & Sauble Beach Escape to this stunning 7-bed, 5-bath custom home with nearly 5,000 sq ft of living space across three levels, including a brand-new walkout basement (2024). Featuring 17-ft ceilings, multiple living areas, a theatre room, gym, and a spacious kitchen with a walk-in pantry, this home is ideal for families, investors, or multi-generational living. Zoned for a secondary home, this property also offers amazing income potential. The property is a nature lovers dream, with mature forest, wild raspberries and strawberries, apple trees, and extensive ATV trails for riding and exploration. A rustic cabin in a private clearing offers the perfect setting for weekend glamping or cozy evenings around the fire. The land also supports recreational hunting and is ideal for hobby farming, with a chicken coop, mini goat enclosure, and a large clearing suitable for horses or livestock. Property highlights: -Managed Forest Program tax savings -Efficient heating with a wood stove (2021), propane furnace, in-floor heat on the lower level, and central air conditioning -High-speed Starlink internet -Recent upgrades: new roof, fascia, eaves, and downspouts (2020), pot lights throughout, some new windows, and finished basement Location highlights: -7 minutes to Cobble Beach Golf Resort, one of Canadas top-rated courses -10 minutes to Owen Sound or Wiarton for shopping, healthcare, and schools -20 minutes to Sauble Beach -25 minutes to Big Bay, hiking, and Georgian Bay access Minutes to Cobble Beach Golf Resort, Owen Sound, and Sauble Beach. Whether youre looking for a family estate, income property, or a space to build your dream retreat or business, this property offers endless possibilities and unmatched natural beauty. (id:59646)
269 Old Muskoka Road S
Machar, Ontario
Welcome to the perfect blend of comfort and sustainability! This beautiful family home is equipped with an energy-efficient GEOTHERMAL furnace for year-round savings. Set on a private, park-like property spanning approximately 24.49 acres, this home features four bedrooms and two bathrooms. The main floor boasts an open-concept kitchen and dining area, a spacious living room with vaulted ceilings, and a cozy fireplace ideal for family gatherings and entertaining, with main floor laundry and direct access to the attached garage. The expansive primary suite is located on the second floor, complete with a private loft, a 4-piece ensuite, and a walk-in closet. The finished basement offers even more living space, with a bedroom, workshop, family room with a bar, a media room, and ample storage options. For outdoor enthusiasts, the large rear deck and a detached three-season room provide the perfect setting for relaxing or hosting friends and family. The energy-efficient geothermal forced air furnace ensures sustainable heating and cooling throughout the year. This property has beautiful trails and mature trees, ideal for outdoor exploration. Situated close to snowmobile and ATV trails, you'll have endless year-round recreational opportunities at your fingertips. Conveniently located within a 13-minute drive to the town of South River, easy access to Highway 11, and only a 15-minute drive to Sundridge for more convenient amenities. Experience a peaceful, private lifestyle surrounded by nature and wildlife, where tranquility and outdoor adventure await. **The south end of Old Muskoka Road is closed in the winter, please go further North and come to the North end of the road from Eagle Lake Rd. (id:59646)
113 Clement Lane
Blue Mountains, Ontario
Welcome to 113 Clement Lane! This brand-new home in Summit Phase 2 is located in the newest section of the exclusive Camperdown community. Set back in privacy on a quiet street, this stunning home offers a tranquil yet convenient setting, just moments away from all local amenities. Featuring 6 bedrooms and 5 bathrooms, every detail has been thoughtfully designed with sleek, modern finishes throughout. This home provides an ideal retreat for relaxation and entertaining, offering the ultimate 4-season paradise for embracing the Southern Georgian Bay lifestyle. With Georgian Peaks Ski Hill and the Georgian Bay Golf Club only a short distance away, this residence strikes the perfect balance between luxury and convenience. A beautiful covered loggia extends your living space outdoors, connecting the kitchen and great room to a serene outdoor area, ideal for enjoying meals, entertaining guests, or simply taking in the views. The seamless transition between indoor and outdoor spaces invites you to unwind in the peaceful backyard and surrounding natural beauty. Inside, a custom-designed kitchen and après-ski wet bar take centre stage, complemented by sleek cabinetry, gorgeous hardwood floors, and soaring ceilings throughout. The open-concept layout creates a welcoming atmosphere, perfect for gatherings with family and friends. Each room is thoughtfully crafted to provide both style and comfort. The finished basement provides flexible living space with high ceilings and a stunning walkout to the backyard. It offers easy access to future outdoor amenities such as a hot tub, sauna, fire pit area, or any recreational setup you envision. Situated just minutes from Thornbury, Blue Mountain Village, and downtown Collingwood, this brand-new home allows you to fully enjoy the natural beauty of Southern Georgian Bay while staying close to exceptional amenities and activities. Contact us today for more information and to arrange a private viewing of this remarkable new home! (id:59646)
83344 David Drive
Ashfield-Colborne-Wawanosh (Ashfield), Ontario
LEAVE REAL LIFE BUSYNESS BEHIND & MAKE FAMILY MEMORIES THAT LAST FOREVER! 83344 David Drive, where this beautifully fully renovated (2022) 2-bedroom, 1-bathroom cottage awaits just on the edge Port Albert. Tucked away among tranquil surroundings, this charming retreat promises a perfect blend of comfort and style and sits on a huge lot with 135 foot frontage. Build a Volleyball or Pickleball court to enjoy all summer long! Upon entering, you'll be greeted by vaulted ceilings adorned with painted pine, creating an airy and inviting atmosphere. Luxury vinyl flooring flows throughout, complementing the new kitchen featuring a farm style sink and modern appliances. Bathroom has been renovated with a new shower, sink & convenient stackable washer and dryer. Recent upgrades ensure peace of mind with a new hot water tank and HVAC system for year-round comfort. Newer plumbing & wiring. Newer windows bathe the interior in natural light while enhancing energy efficiency. Outside, the cottage boasts a freshly stained wood exterior, newer shingles, and a stamped concrete patio ideal for relaxing or entertaining. A front porch beckons with its tranquil setting and includes an outdoor shower, perfect for rinsing off after a day at the beach. For additional accommodations, a 3-yr old loft bunkie complete with air conditioning for added comfort and privacy. Enjoy beach access just steps away, allowing you to savor the sights and sounds of the beautiful Lake Huron shoreline whenever you desire. This cottage, currently operating as a successful AirBnB, offers you the chance to generate rental income during periods when you're unable to enjoy its beautiful surroundings yourself. Whether you're seeking a weekend getaway or year-round retreat, this cottage offers a blend of modern amenities and coastal charm that is sure to captivate. Don't miss the opportunity to make this idyllic cottage your own private oasis. Check out the Video to see the Beach Access and sandy beach steps away. (id:59646)
Lot3& 4 Lawson Road
Kearney, Ontario
135 acres of extreme privacy located on a year round municipal maintained road in Kearney. Fabulous views in a peaceful location with RU, EP and MA zoning. Other multiple uses such as agricultural use, farm, golf course, mobile home, kennel, forestry operation and more! Mineral aggregate zoning as well for agricultural use, pit & quarry use and additional permitted uses. Driveway/entrance in. Hydro at the road. Licensed sand pits. Stream on property. Level and cleared areas . High and dry property to explore with rolling hills. Plenty of maple trees for maple syrup tapping. Explore trails through the property. Discover Mother Nature and wild life at its best. Kearney is situated 25 minutes north of Huntsville in the heart of the Almaguin Highlands. Many pristine lakes and lush forest in the area with beautiful scenery. Kearney has 3 access points to Algonquin Park. A wonderful place to settle down and retire, raise a family and/or start a business. Enjoy all season outdoor activities around including snowmobiling, fishing, hiking, boating and ATV'ing. Live a lifestyle rather than life styling you. Your family will thank you for it! A rare opportunity at your finger tips. Ready, set, inquire!Click the media arrow for virtual tour (id:59646)
764 East Bear Lake Road
Mcmurrich/monteith (Bear Lake), Ontario
Great rental potential! A captivating 3 bedroom bungalow cottage on Bear Lake, Sprucedale in the Parry Sound District. Located directly off a year-round municipal maintained road with little traffic. 307 feet of amazing waterfront on 1.3 acres of privacy abutting Crown land with plenty of land to explore directly from this property for a long leisurely walk or hike. Excellent fishing, boating, and swimming right from your dock. Waters edge is just steps away from the cottage. For the avid fisherman, northern pike, walleye, bass, sunfish and perch. A west exposure with a picture sunset filled sky. Enjoy the consistent breeze off the lake and sun all day. New roof shingles in 2024. Open concept, new wood stove in 2021, outdoor shower, pine ceilings. Spend your summer days listening to soothing sounds of mother nature while gazing out to the glistening waters from your deck. Gentle entry for swimming and launching a boat. Sand entry and smooth Canadian Shield shoreline. Plenty of wildlife with deer, moose, beaver, and the sounds of loons calling. Enjoy all your boating activities or a nice quiet paddle board. This lake will fulfill your families waterfront needs. All furniture included making this turnkey cottage ready to enjoy before the summer begins. Visit Sprucedale for amenities and full grocery stores just a half hour away. Boat launch nearby. Look no further for your cottage country dream.A 3 season built cottage w/ an outdoor shower.Click on the media arrow for video, floor plans and 3-D imaging. (id:59646)
0 Highway 118
Dysart Et Al (Dysart), Ontario
Escape to Tranquility: 10+ Acres of Haliburton Paradise. Envision your ideal homestead with the tranquility of nature as your backdrop. This expansive property offers more than just land; it provides a unique lifestyle opportunity. Imagine cultivating your own vegetable garden, raising chickens, or establishing a haven for horses. The mixed zoning allows for diverse possibilities, from a home-based business to a small farm operation. Abundant wildlife, including deer, moose, and turkeys, enhances the serene environment, fostering a profound connection with nature. Conveniently located just 5 km from Haliburton Village, this property offers easy access to Sir Sam's Skiing, multiple golf courses, snowmobiling and cross-country skiing trails, as well as quality schools and essential amenities. The mixed zoning also presents unique commercial potential, providing the opportunity to blend personal passions with professional endeavors. With utilities readily available and year-round accessibility, this exceptional rural retreat is prepared for your vision. Embrace the peaceful, back-to-nature lifestyle you have always desired. Schedule your private viewing today to explore the endless possibilities this property has to offer. (id:59646)
15 Galen Street
South Bruce, Ontario
Welcome to Churchill Estates, Teeswater's newest subdivision! Were offering large serviced building lots ready for construction starting Spring 2025. You can purchase your lot and choose your own builder (some restrictions apply), or take the hassle out of the process by building with D's Construction! With D's, you can combine your lot price and build price into one simple package. D's offers custom quality built homes that come complete with a concrete driveway and a landscaping package. Take advantage of a low down payment and start your dream home this spring! Teeswater is a charming community located in Bruce County, just 25 minutes from Lake Huron and 35 minutes to Bruce Power. Call today for more details. (id:59646)
23 Galen Street
South Bruce, Ontario
Welcome to Churchill Estates, Teeswater's newest subdivision! Were offering large serviced building lots ready for construction starting Spring 2025. You can purchase your lot and choose your own builder (some restrictions apply), or take the hassle out of the process by building with D's Construction! With D's, you can combine your lot price and build price into one simple package. D's offers custom quality built homes that come complete with a concrete driveway and a landscaping package. Take advantage of a low down payment and start your dream home this spring! Teeswater is a charming community located in Bruce County, just 25 minutes from Lake Huron and 35 minutes to Bruce Power. Call today for more details. (id:59646)
130 Rea Drive
Centre Wellington (Fergus), Ontario
Exceptional newly-built 3609 sq.ft. family home in desirable Storybrook area in Fergus. Quality built Briggs model by Tribute Homes offers five bedrooms, five baths, private loft area and double car garage. The spacious foyer opens to a formal living room/dining room area with coffered ceilings. The neutral tile flooring leads to a great room with gas fireplace with transom windows. The breakfast area has sliding doors to rear yard ready for you to customize your patio and landscape. The bright, upgraded kitchen includes custom white backsplash, upgraded white satin cabinetry and generous working island. Window above sinks overlooks rear yard to keep an eye on kids and pets easily. The stainless steel appliances are included as well. Beautiful upgraded stair railing leads to the four bedrooms and laundry on the second level with smooth ceilings. The primary bedroom is stunning with walk in closet and an exquisite spa ensuite bath with soaker tub, two sinks and frameless shower. The second bedroom has its own ensuite 4 pc bath, walk in closet and private, front facing balcony which all will enjoy. There are two more bedrooms with an adjoining 4 pc bath to accommodate a busy morning routine. There is more!! Head up a cozy staircase to a private loft area with 4 pc bath and 5th bedroom with door, window and closet. What a fantastic feature for guests, kids or movie nights! You will enjoy the front porch in the warm weather after a full day of activities. This location is minutes from amenities, library, shopping, good schools, excellent hospital and trails. Fergus is simply a wonderful place to live! (id:59646)
1048 Walton Avenue N
North Perth (Wallace), Ontario
HALF ACRE ESTATE LOTS - ONLY 3 AVAILABLE! Build your custom dream home on one of 3 exclusive estate lots with scenic farmland views. Located at the edge of Listowel, these lots are on municipal services but provide that hard to find country setting and serenity. Build ready, no developer or development restrictions. Get yours before they're gone. 1050 is LOT 14 site marker. Builders terms available for purchase of all 3 lots. (id:59646)
Tbd Queen Street
Huron East (Grey), Ontario
Newly created build lot in established mature treed neighbourhood in the cozy and charming town of Brussels. Municipal Bylaw 18.1 PERMITTED USES: Dwelling, single detached; Dwelling, semi-detached with full services; Dwelling, duplex with full services; Dwelling, triplex with full services subject to Section 19.6; Dwelling, quadraplex with full services subject to Section 19.6; Dwelling with supports with full services; Dwelling, converted with full services. Water connection at lot line. Hydro overhead. Natural Gas available. Sanitary Sewer connection requires lateral. Driveway permit responsibility of buyer. (id:59646)
36 Galen Street
South Bruce, Ontario
Welcome to Churchill Estates, Teeswater's newest subdivision! Were offering large serviced building lots ready for construction starting Spring 2025. You can purchase your lot and choose your own builder (some restrictions apply), or take the hassle out of the process by building with D's Construction! With D's, you can combine your lot price and build price into one simple package. D's offers custom quality built homes that come complete with a concrete driveway and a landscaping package. Take advantage of a low down payment and start your dream home this spring! Teeswater is a charming community located in Bruce County, just 25 minutes from Lake Huron and 35 minutes to Bruce Power. Call today for more details. (id:59646)
953 Greenock-Brant Line
Brockton, Ontario
Situated in the heart of Cargill, this 2.8-acre property perfectly blends peaceful country living with small-town charm. With scenic views of the ball diamonds, recreation center, and the serene Teeswater River, this well-maintained home, built in 1990, offers an ideal retreat for families or anyone seeking tranquility. Inside, you'll find a spacious layout with 3 bedrooms and 3 bathrooms, creating a bright and welcoming atmosphere. The finished walkout rec room adds extra space for entertaining or relaxation. For added convenience, laundry facilities are available on both the upper and lower levels.Recent updates include a modern, entertaining-sized kitchen complete with appliances, renovated bathrooms, a rear foyer, and a high-quality metal roof with a lifetime warranty. Some upgraded windows improve energy efficiency and provide peace of mind.The 36' x 40' shop, built in 2020, is equipped with in-floor heating and central vac, making it perfect for projects or additional storage. The property is enhanced by beautifully landscaped gardens, adding to its charm and curb appeal. Experience the best of country living with modern comforts, all within a welcoming village atmosphere. Don't miss out on this exceptional property! (id:59646)
136188 Grey Rd 40
Chatsworth, Ontario
Desboro Tavern - a landmark steeped in History waiting for restoration. This 3 storey brick building has immense potential for various uses. It requires complete renovation. Currently zoned Commercial. There is a drilled well and a detached frame garage. Originally known as the Desboro hotel, it was built in 1869 and was one of the only rural taverns still operating in Chatsworth Township before closing in 2011. Sitting at the main corner of Grey Road 40 with two road frontages of 110' and 207' there is lots of space for parking. This little village is being revitalized and is a well-travelled route. (id:59646)
385073 4th Concession A
Grey Highlands, Ontario
Refined, relaxed, and completely unforgettable, 99.6-acre estate blends high-end country living with thoughtful design in every square foot. At its heart is a custom post and beam home by Yankee Barn Homes, inspired by the timeless, lived-in style of Ina Garten. Soaring Douglas fir beams, wide-open living spaces, and curated details set the tone for a home that's both elegant and entirely unpretentious. The kitchen and dining area is a true showstopper: two storeys high, anchored by a Rumford wood-burning fireplace, and designed for gathering. From the beautiful front foyer to the luminous living spaces throughout, everything feels welcoming, warm, and easy to love. The main floor features a luxurious primary suite, powder room, laundry, and direct access to an oversized triple-plus garage, making single-floor living a seamless option. Upstairs, there's room for everyone: a private bedroom with an ensuite, a cozy bunk room, another full bath, and a flexible loft for movie nights or quiet corners. A fourth bedroom, family room with projector and screen, full bath, and kitchenette round out the space perfect for multi-generational living or guests who like to stay awhile. The lower level walkout brings even more: a stylish bar and rec space, fifth bedroom, second laundry, full bath, and a cold cellar for your wine or preserves. Outside, the saltwater pool by Dream Pools of Oakville is ready for laid-back summer days and outdoor entertaining. The land itself offers a rare mix of 60 acres of working farmland, a 5-acre natural pond, a spring-fed fishing pond, and a 20-acre hardwood bush that's as beautiful as it is useful. A classic bank barn and detached garage complete the picture. This is more than a home; it's a legacy property designed for comfort, connection, and countryside living at its finest. (id:59646)
1052 Walton Avenue N
North Perth (Wallace), Ontario
HALF ACRE ESTATE LOTS - ONLY 3 AVAILABLE! Build your custom dream home on one of 3 exclusive estate lots with scenic farmland views. Located at the edge of Listowel, these lots are on municipal services but provide that hard to find country setting and serenity. Build ready, no developer or development restrictions. Get yours before they're gone. 1052 is LOT 13 site marker. Builders terms available for purchase of all 3 lots. (id:59646)
1015 Melody Hill Road
Muskoka Lakes (Wood (Muskoka Lakes)), Ontario
This well-maintained four-season cottage on sought-after Clear Lake in Torrance is the perfect blend of convenience, comfort, and endless possibilities. Just 1.5 hours from the city, this property offers a tranquil escape with a prime location near top local attractions, including the Muskoka Beer Spa and Clear Lake Brewery (less than 5 minutes by foot or golf cart) and YMCA Camp Pine Crest across the lake for exceptional kids programming. Whats makes this cottage special? Effortless Access: arrive in under 30 seconds from a paved road to a circular driveway with ample parking; no one gets blocked in. Better yet the back door is step-free for easy loading and accessibility. Step inside to be greeted by panoramic lake views that set the tone for this serene retreat. With 5 bedrooms, 3.5 bathrooms, an open-concept floor plan, a cozy Muskoka Room, and a wood-burning fireplace, theres plenty of room for family and friends to relax and unwind. The lower-level walkout, once reconfigured, adds even more versatility. Mature towering trees and lush ground cover create an authentic Muskoka vibe as you follow the gentle path to the sandy shoreline and dock. Enjoy 89 feet of pristine waterfront with both shallow and deeper entry, perfect for swimming and water activities. While already charming, this property offers exciting opportunities for customization. A simple cosmetic renovation can transform it into your dream cottage chic retreat. Plus, with additional lot coverage available, you can add a garage with accommodation above or expand to suit your vision. From relaxing mornings on the dock to exploring nearby hiking trails or enjoying local breweries, theres something for everyone. Whether you're looking to move in permanently or enjoy it as a seasonal getaway, this Muskoka gem packs endless potential. Dont miss out on this rare opportunity to own a piece of paradise on Clear Lake. (id:59646)
V 16 W 3 - 1020 Birch Glen Road
Lake Of Bays (Mclean), Ontario
Experience the perfect blend of relaxation and adventure with this fractional ownership opportunity on breathtaking Lake of Bays in the heart of Muskoka's cottage country. This beautifully maintained two-story villa offers five weeks of ownership each year, including fixed summer week (Week 3 July 4th, 2025). Designed for comfort and versatility, this spacious villa features two bedrooms plus a den that can easily serve as a third bedroom, making it ideal for family gatherings or hosting friends. The well-appointed living space leads to a private deck with a barbecue, perfect for warm summer evenings. Located just steps from the beach, you'll have convenient access to the boathouse, clubhouse, and swimming pool, along with a variety of on-site amenities such as an in-ground pool, a games room, and water activities including kayaking, canoeing, and paddle boarding. With reliable Wi-Fi and TV, you can stay connected or simply unplug and embrace the tranquility of Muskoka. Your 2025 weeks include March 28th, May 23th , July 4th (Summer Week), and October 31st, the perfect time to enjoy the vibrant fall colours. Annual fees for 2025 are $6,000.This is your chance to enjoy the benefits of Muskoka living without the responsibilities of full-time ownership. Start making lifelong memories in this luxurious lakeside retreat today! (id:59646)
616 Lake Range Drive N
Huron-Kinloss, Ontario
Prime large building lot on Lake Range Drive overlooking Lurgan Beach. This location sits in a desirable location that overlooks Lurgan Beach with protected parkland directly behind you that provides the privacy you are looking for. A short stroll will have you to prime sand beach that flows to Boiler beach, and is perfect for those morning and or evening walks to enjoy the sunsets. Come and discover this location and find out why we like to call this area home! (id:59646)
68 2nd Street
Arran-Elderslie, Ontario
What a view! Nestled along the bank of the Saugeen River, in the town of Chesley, this large century home is ready for new memories to be made. The home itself boasts 4 generous bedrooms, 1.5 baths, a large entrance, a family-sized living room, and a bright and spacious kitchen. The rear sun room is surely to be your favourite room in this house! With its views of your back yard and the river, it's the perfect place to have your morning coffee or take in the stunning sunsets year round. Outside, be captivated by the serenity created by the mature trees, the pond, and yes, the river! This portion of the Saugeen is known as the Mill Pond. Build a dock, and enjoy going canoeing or kayaking. Just steps from the downtown core and hospital to the west, or the park, and splash pad to the east, a quiet and relaxing part of town. Perfect location, central to everything. With an updated roof, good windows, a carport, and the perfect backyard oasis, it just feels like home! All the amenities of a larger Urban centre are found in Chesley: Natural Gas, Fibre Optic Internet, Municipal Water, Sewer, Hospital, Medical Center and more. This is truly a home you don't want to miss! Contact your REALTOR today to set up a showing. (id:59646)
14-16 Knowles Crescent
Seguin, Ontario
Direct Access into LAKE ROSSEAU from the Shadow River! Nestled in the heart of Muskoka in the Renowned Village of Rosseau! Rare Double Waterfront lot 200 ft wide, 1.25 Acres of Privacy, PRIME WEST EXPOSURE to Enjoy Sunset Skies! Captivating Lake House offers approximately 6000 sq ft + finished lower level (room for the kids to roam), 6 bedrooms (4 w/walk-out balconies), 3.5 luxurious baths, New wrap around decking (being completed Spring 2025), Professionally updated throughout to include New kitchen, New bathrooms, New California closets, New shingles, New windows, Doors, Flooring +++. Includes the bonus second lot (14 Knowles Cres. which offers 100 feet of waterfront as well as a 0.7 acre flat land lot for future development if desired) DIRECT BOATING ACCESS into LAKE ROSSEAU & THE MUSKOKA LAKES! Perfect Lake House for multi generational families, Investment, Rosseau Village boasts Charming Shops, Fabulous 'Crossroads' Restaurant, Rosseau General Store, Bakery, Marina, Boat launch, Near by Seguin Valley Golf Course, Parry Sound Golf & Country Club & The Ridge, Excellent access to Hwy #400 for swift commute to Toronto, 25 mins to Parry Sound for all amenities, Vacant and ready for immediate occupancy, COTTAGE COUNTRY LUXURY AWAITS! (id:59646)
205 Irishwood Lane
Brockton, Ontario
A perfect 1800ft bungalow, ideal for downsizing or as your starter home in the beautiful Westwood Estates. The gleaming white kitchen with manufactured stone countertops is well designed with plenty of storage and counter space. The open concept design invites plenty of family interaction and makes it easy to enjoy company while someone's sharing the cooking duties. The dining room opens out into a covered patio, extending your living space in the summer months. (Napoleon Gas BBQ is included!) Two 3-piece baths: one with a step-in shower, the other with a deep soaking tub. Three bedrooms, to accommodate a growing family, or use them as home offices + private den. Primary bedroom is a generous size and looks over a lovely fully fenced, landscaped backyard. The spacious, attached double garage holds 2 full sized cars. There's plenty of storage space in the garage attic which is accessed by a pull-down step ladder. A natural-gas-generator completes the useful amenities for Bruce County winters! Over $12, 000 worth of fencing and approx $7000 generator included. Carpet-free home with vinyl planking floorboards that are easy to maintain and resilient to all traffic. Enjoy the serenity of small town living in a beautiful home, in a quiet and inviting neighbourhood.(39932696) (id:59646)
122 Yellow Birch Crescent
Blue Mountains, Ontario
Welcome to Windfall and this stunning 5 bdrm , 5 bath Churchill model with almost 3800 sq. ft. finished. Located with gorgeous views of Blue Mountain. Enter the elegant 2 storey foyer with its beautiful upgraded staircase with wrought iron railings. Walk past the private office/sitting room and separate dining rm and enter the open concept kitchen & great room running across the entire rear of the home overlooking the incredible pool & bush behind. This dream kitchen is loaded with upgrades- soft close drawers, Jenn-Air appliances including a built in microwave, wine fridge & gas stove. The oversized island with its granite counters offers the perfect place to enjoy the kitchen & overlook the family room with its gas fireplace and a walk out to the beautiful covered enclosed porch , barbecue area & pool. The laundry with its Maytag washer/dryer is upgraded with its floor tiles & walls of cabinets and offers an indoor entry to the garage. Upstairs you have 4 bedrooms- 2 are primary bedrooms with their own ensuites both with glass showers & walk in closets with custom built-ins. The main primary has a vaulted ceiling and a jetted tub in the ensuite. The media room is a fabulous addition with its wainscotting & crown moulding. The finished basement offers a spacious living area with an electric fireplace enclosed by a custom wall unit! The large bedroom is perfect for older children or guests with its custom 3 pc bath with glass shower. The fully fenced backyard with its 32 ft. long kidney shaped pool offers an oasis to enjoy all summer. This exquisite home offers 4 season enjoyment with only a 7 minute walk to the south chairlift at Blue Mountains. With no homes behind with forest and many additional trees, you will have year round privacy for relaxing in your own private spa-like area . This home is exquisite and must be seen to be fully appreciated. See list of many more upgrades in documents (id:59646)
203 Con 4 & 5 Road W
Huntsville (Brunel), Ontario
This impressive 87-acre's offers a carpenter or contractors dream 40' x 60' workshop with 14 ' ceiling, a spacious loft. Enough room with 14' high door you could park your RV inside. This workshop boasts a master carpenters, handcrafted staircase which leads up to the loft, unique large windows. Its only up to your imagination as to how you use this fabulous workshop. 220 amp service ideal for carpenters, contractors, or anyone seeking a unique workspace unlike any other in the area. The property also includes 8 acres of cleared land that leads to a scenic stream and a tranquil pond, accessible via an ATV trail, with a hardwood bush available for firewood. There is a spring-fed dug well on site. The large parcel of land close to Huntsville with the massive workshop is the bonus on this property. With endless opportunities for customization and growth, this 87 acre property provides a remarkable chance to bring your vision to life, with boundless potential for customization, this property is a true canvas awaiting your vision. As is, where is. (id:59646)
222 Plantts Point Road
Grey Highlands, Ontario
Your waterfront summer (& winter) escape awaits! Dreaming of days spent by the lake or close to the slopes? This stunning waterfront property is your ticket to a perfect summer getaway AND a fantastic winter retreat. Imagine spending sun-drenched days on Lake Eugenia & then come winter, embracing the thrill of skiing just minutes away. This isn't just a cottage; it's a 4 season haven. Picture yourself on the water all summer long, enjoying the child-friendly shoreline & making the most of the dock + boathouse complete with a rooftop patio perfect for those sunset cocktails! Come winter, swap your boat for skis & hit the slopes at Beaver Valley or Blue Mountain-they're practically in your backyard. With over 3000 sq ft of finished living space including a show-stopping Great Room, there's plenty of space for family & friends. The luxurious hot tub overlooking the lake is the perfect spot to relax year-round, whether unwinding after skiing or enjoying a starlit summer night. Create warm memories gathering around the fire pit for marshmallow roasts or fireplace after a cold day outside. This property offers the perfect balance of summer relaxation & winter adventure. Located in the heart of Ontario's outdoor playground, you'll have easy access to it all. Warm weather bring boating, swimming, hiking & golf while snow transforms the area into a skier's paradise. With activities just minutes away you'll spend less time travelling & more time doing your favourite things. Conveniently located less than 2hrs from GTA, 90 mins from Kitchener-Waterloo, Barrie & Guelph, 30mins from Collingwood/Thornbury and the charming villages of Kimberley, Flesherton & Markdale all nearby, this property offers the perfect blend of tranquility & accessibility for both summer & winter getaways. Don't let the chance of a summer by the lake slip away & don't wait until next winter to hit the slopes. This is your chance to own a piece of waterfront paradise that you can enjoy all year round! (id:59646)
Part Park Lt 12 Elm Street E
Saugeen Shores, Ontario
This lovely serviced building lot in a mature and quiet neighbourhood in Southampton is perfect for those seeking a calm and serene lifestyle, away from the hustle and bustle of the in town crowds. Located across the River an easy bike ride to the grocery store or to downtown Southampton. There is tree preservation necessary on south and east lot lines. The Southampton Golf and Country Club is close by. And did I mention the beautiful sand and stone beach? only a 2 minute walk to the most amazing sunsets! Select your builder and make your dream home happen. Does the relaxed lifestyle beckon you? (id:59646)
791 Clear Lake Road
Parry Sound Remote Area (Arnstein), Ontario
This newly built house is off grid, situated on 52 acres with a large oversized garage and set up as a turnkey business with huge potential. There is one potential severance remaining on the property with a private road already cleared ready for gravel and culverts. Future potential to create three more lots. There are two operational approx. 48' x 24' greenhouses with a third frame ready to be completed. There are also frames for another two and plenty of extra hoops. The unique thing about these greenhouses is that they contain tropical fruit plants; Bananas, Passion fruit, Dragon fruit along with Naranjilla, and Papaya trees. Seasonal vegetables are established and growing. Seller will spend time to provide orientation of the greenhouse operation to the successful buyer. The outdoor wood burning furnace supplies heat to the greenhouses with propane furnaces as back up. The property is serviced by 34.2 kw of solar and a 2000 amp hour battery pack along with a 15 KW standalone automatic generator. The chickens provide eggs and meat source adding potential additional income. Situated in an Unorganized Township, construction is done without building permits, only septic and if you were to hook to hydro. You still need to build to Ontario Building Code as a minimum standard but build where, when and how you want on your property. As a family playground, explore the property and surrounding area with 1000's of acres of Crown Land in close proximity with plenty of wildlife. Many lakes and OFSAC snowmobile trails in the area provide opportunity for enjoyment. Property is situated in WMU47 and is home to many wildlife including deer, moose, bear, wolves and small game. If you are looking to get out of the city and live the farming life, this may be the place for you and your family. (id:59646)
848 Clearwater Lake Road
Huntsville (Stephenson), Ontario
Still searching for that IDEAL MUSKOKA PROPERTY to use as your own FAMILY COMPOUND while also earning additional revenue from your investment? Well, that is definitely what awaits here at DEVINE LAKE with this EXCEPTIONAL and completely turn-key offering. You will find this property to have been IMPECCABLY MAINTAINED and improved, boasting both a splendidly spirited NATURAL WATERFALL and a RARE BEACHFRONT SETTING complete with pergola, boathouse and fire pit. There are 11 single and duplex cottages with a total of 18 units and 30+ bedrooms, including a beautifully renovated 2-storey OWNER'S RESIDENCE with separate entry to the spacious lower walk-out level - so EVEN MORE POSSIBILITIES ABOUND to create your vision and live your dreams! Currently operated as a profitable MUSKOKA WATERFRONT RESORT set on over 2,770 FEET of water frontage on a SEMI-PRIVATE LAKE. The MAIN LODGE building provides a welcoming reception area where your family, friends & guests can enjoy the cozy lounge with multiple seating areas, bar and IMPRESSIVE LAKEVIEW DINING ROOM with vaulted ceiling. Additional on-site AMENITIES INCLUDE: spa, fitness centre, boardroom, 50'x30' in ground swimming pool, 6- person commercial hot tub, wood burning barrel sauna, plus a tennis court - all showcasing the pristine natural beauty of this 41+ ACRE PROPERTY. Be sure to explore the comprehensive iGuide virtual tour with 360 degree viewing of floor plans for most of the buildings. PLEASE ALSO TAKE NOTE - the adjacent vacant and undeveloped lands with 3,325 feet waterfront & 61.9 acres is also available for sale (see 1086 N Deer Lake Road listing for more details) - a great opportunity to add to your privacy, and provides over 100,000 square feet of buildable space to accommodate future expansion plans if desired. Call today for more details. (id:59646)
361 1st Avenue S
Arran-Elderslie, Ontario
Feature-packed property offers a spacious bungalow PLUS a versatile 24 x 40 ft. partially heated detached shop! If you ever wanted to work from home but didn't have the space, check this one out. Or perhaps you require a shop for your hobbies and crafts, or simply have an abundance of toys and no where to put them! The home itself is larger than it appears with many modern upgrades in the last four years including: a new kitchen, two 4pc baths (one with a walk-in shower and soaker tub), flooring, insulating and dry walling of basement, interior decor, composite rear (covered) deck and more. The main level flows nicely with an eat-in kitchen, comfortable-size living room, three bedrooms and bath. The lower level has so much room but also has a cozy feel with the gas fireplace. Filled with natural light thanks to the garden doors, which open up to your private back yard. Lots of room outside for kids playground equipment or a garden. You will also be surprised by the amount of interior storage space not to mention the 13.78 ft. x 22.64 ft. room situated under the attached garage. This space provides an additional access to the rear yard which makes it an excellent choice for storing the lawn tractor, gardening equipment, etc. And finally, where do you find an in-town lot that is 268 feet deep (and backing onto a treed area)? To sum it up...this property has something for everyone and would suit young families as well as retirees. Current owners access the rear shop via Wilson Street. (id:59646)
43 Glendale Road
Bracebridge (Monck (Bracebridge)), Ontario
Custom designed home (approximately 2800 sq ft) built in 2023 located on half acre, well treed and private lot in mature and desirable Bracebridge neighbourhood with close proximity to shopping and schools. Stunning modern design features an open concept main level design with large and bright Great Room. Chef's kitchen with 4' x 10' island complete with prep sink, quartz countertops and ample storage is an entertainers delight. There is also a 2 piece washroom, utility room, laundry/pantry and optional 4th bedroom/studio/office or family room. Upper level features 5 piece custom main bathroom and 3 large bedrooms, all with walkouts to the wrap around balcony. Large Primary Bedroom Suite features custom 5 piece ensuite and his/hers walk in closets. Other features include hardwood and tile floors, radiant floor gas heat, 2 car garage and full municipal services. (id:59646)
282 Main Street
Burk's Falls, Ontario
This level, ready-to-build lot is located on a paved road right in the Village of Burks Falls. With municipal water available and high-speed internet at the lot line, you can enjoy modern conveniences in a peaceful, small-town setting. The property is zoned Limited Service, requiring a septic system - previous approval has been granted, and supporting documents are available upon request. Enjoy added privacy with a beautiful mixed forest at the back of the lot, and easy access thanks to an installed driveway. Just a two-minute walk to the Heritage River Walk, where you can spend your spring and summer walking, biking, or swimming in the Magnetawan River. This is a fantastic opportunity to build your ideal home and enjoy the best of small-town living, with nature, water, and community all around you. (id:59646)
4821 Haliburton Lake Road
Dysart Et Al (Harburn), Ontario
1.8-Acre Waterfront Lot on Oblong Lake with 700 Feet of Shoreline! Discover the beauty and tranquility of this exceptional waterfront parcel on the shores of stunning Oblong Lake. With an impressive 700 feet of pristine shoreline, featuring a mix of firm-bottom waters, sandy areas, and natural rock formations, this property offers a private lakeside retreat with breathtaking North-Western views. Easily accessible via a year-round township-maintained road, the lot is partially cleared and ready for development, complete with a pre-installed driveway and an ideal building site. The mostly level terrain gently slopes toward the water, creating the perfect setting for your dream year-round cottage or home. Oblong Lake is known for its clean, deep waters, making it ideal for swimming, fishing, and water sports. As part of a two-lake chain, it connects to the coveted Haliburton Lake, offering excellent boating and access to a marina in Fort Irwin. Located just 10 minutes from Eagle Lake or Sir Sam's Ski & Ride, under 20 minutes from Haliburton, and 2.5 hours from the GTA, this prime waterfront property blends seclusion with convenience. Don't miss this rare opportunity to own a piece of paradise on Oblong Lake! Book your viewing today and start planning your Haliburton retreat. (id:59646)

