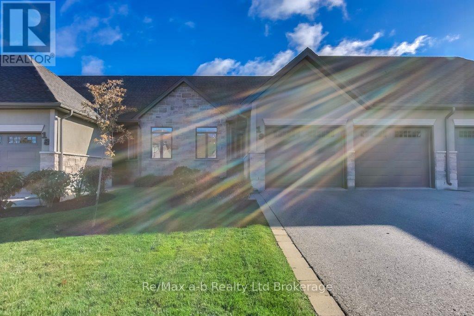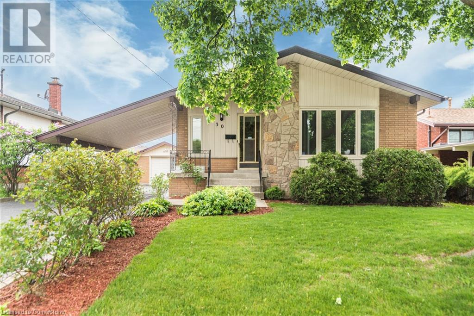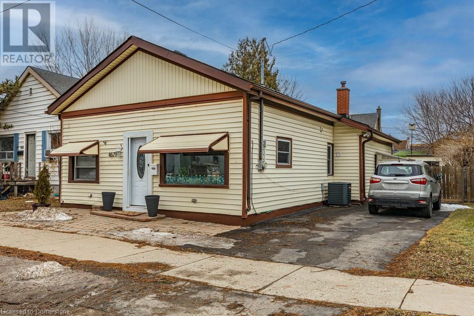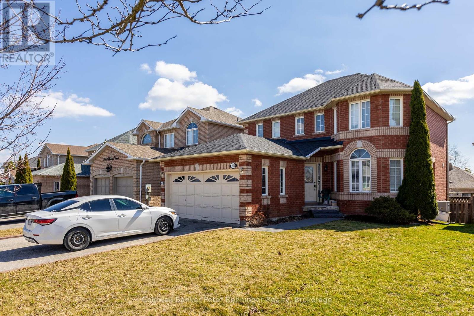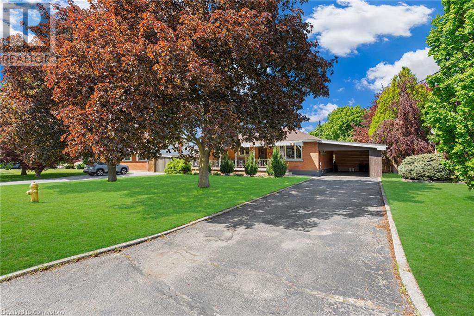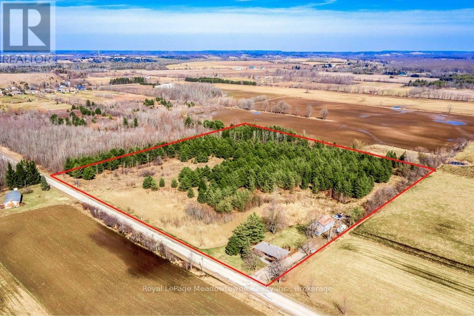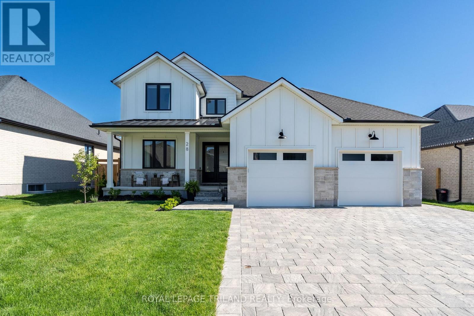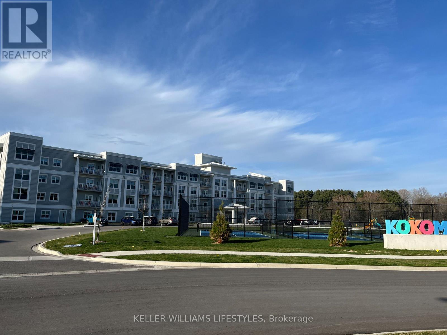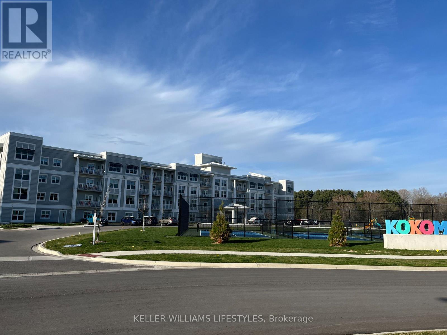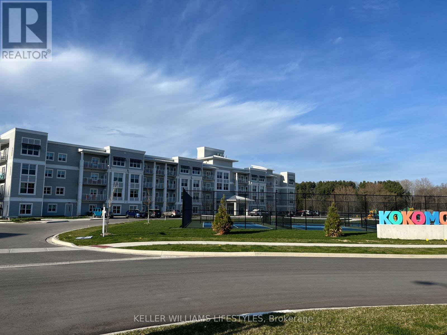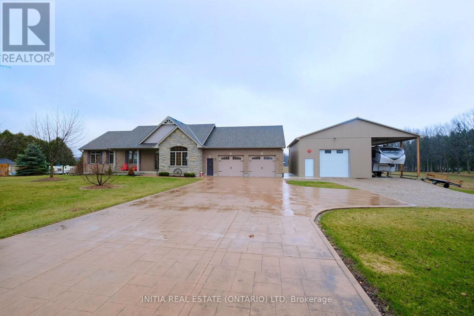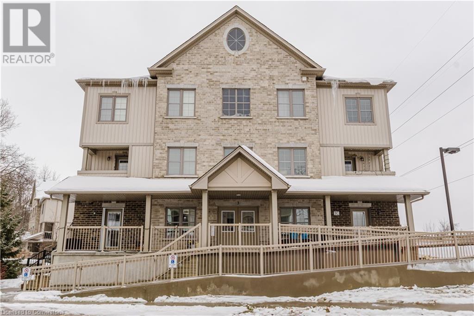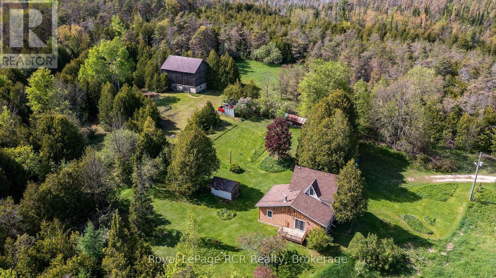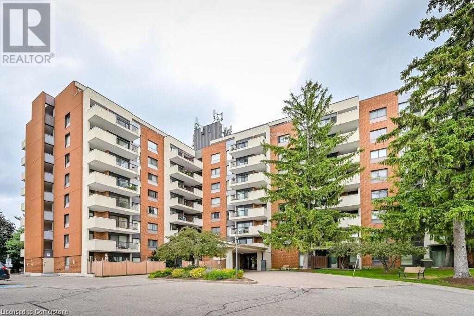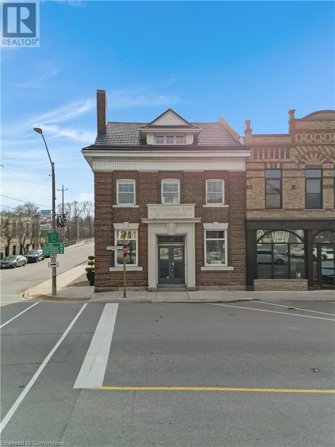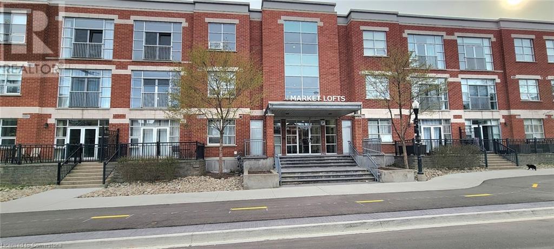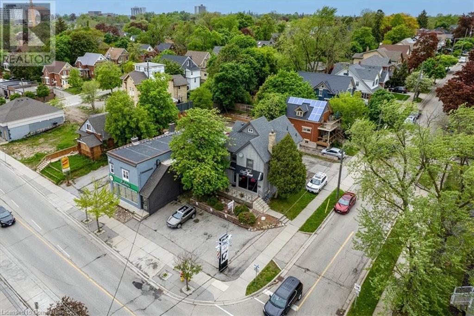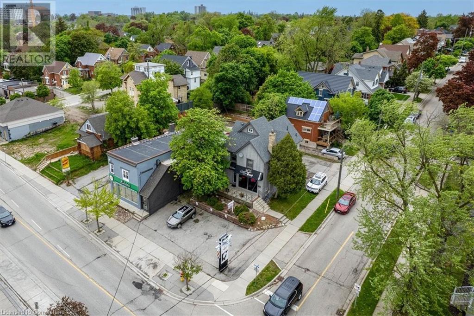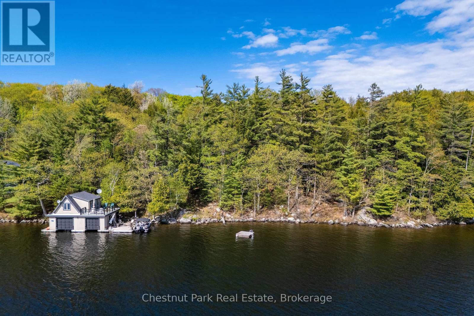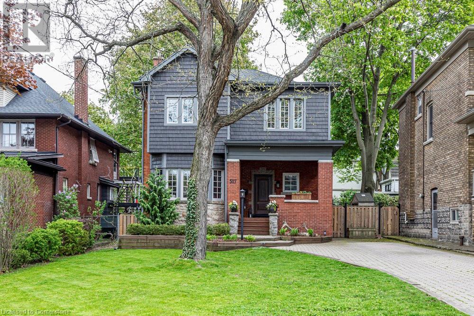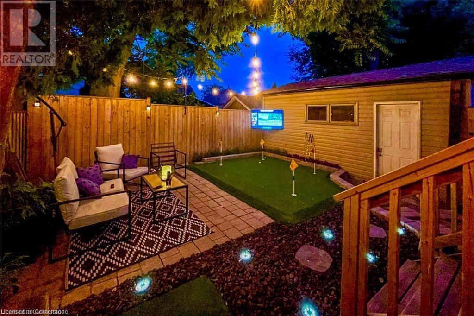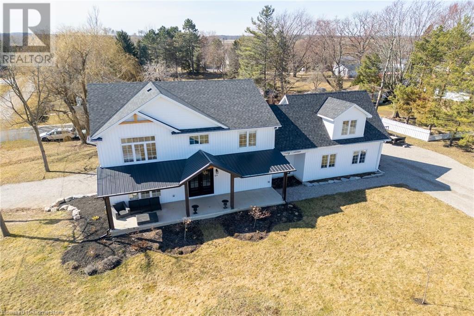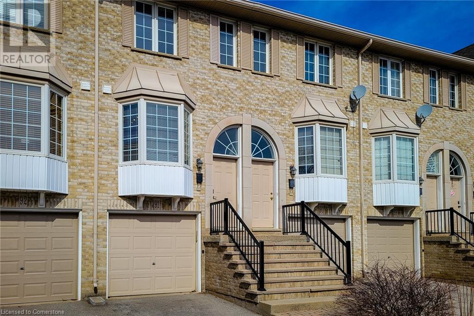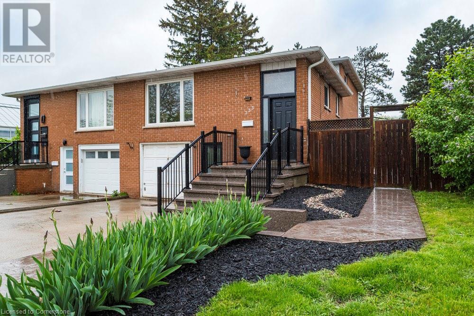19 - 247 Munnoch Boulevard
Woodstock (Woodstock - North), Ontario
Experience tranquility and convenience in this exquisite Goodman Homes bungalow condo in NE Woodstock. With 2+2 bedrooms and 3 bathrooms and a double car garage, this home exudes modern luxury and spacious living. Step inside to soaring 12-foot cathedral ceilings and transom windows that flood the space with natural light. The great room features a gas fireplace and seamlessly connects to the dining area and living room. The bright eat-in kitchen is a chef's dream, with quartz countertops, an undermount sink, clean white backsplash, under-cabinet lighting, soft-close cabinets, and pot drawers. Retreat to the primary bedroom with its generous walk-in closet and spa-like en-suite, featuring a separate walk-in shower and luxurious soaker tub. Laundry hook ups on main floor and in the lower level offers options to suit your lifestyle. The fully finished basement offers additional bedrooms, ample storage, and an expansive rec room perfect for relaxation or entertainment and spending time with friends. Spend the evenings outdoors on your private deck with an electric awning. Situated near scenic Pittock Lake, you'll have easy access to beautiful walking trails, parks, and recreational facilities. With quick access to highways 401 and 403, this home combines peaceful living with city convenience. The double car garage and private patio complete this exceptional home's appeal. Welcome to modern, hassle-free living. (id:59646)
1201 Lackner Place Unit# 310
Kitchener, Ontario
Premium 2 bedroom 2 bath condo in desirable Lackner Woods with private balcony overlooking evergreens. This unit will impress you with its many tasteful upgrades and spacious open concept layout providing the feel of a detached home. The kitchen is complete with extended cabinetry, large island with quartz counter top, stainless steel appliances and tiled backsplash. Convenient in-suite laundry. Primary bedroom with walk-in closet, ensuite bath with sliding glass doors to walk-in shower, quartz vanity. Second bedroom with closet, located next to 4 piece bathroom with quartz vanity. Move in ready unit, complete with window coverings. Building features outdoor playground and bicycle storage. Includes 1 parking spot, 1 locker. Fabulous neighbourhood with endless shopping amenities, highly rated schools, hospitals, walking trails, ski hills, easy high way access and more. (id:59646)
30 Greeningdon Drive
Hamilton, Ontario
Fantastic Greeningdon neighborhood. Raised bungalow with side entrance to upper and lower level. Ideal for in-law set up. 2-eat in kitchens, 2-bath. Spacious living room, large rec room with gas fireplace heater. Features detached garage 13.5 x 24 and carport, large double drive for 7 cars. Lot 53 x 100. Furnace 2019, Central Air conditioner 2024. Close to Linc, shopping, schools, parks, bus routes and more. Same owner since 1972. A must view. (id:59646)
4671 Ferguson Street
Niagara Falls, Ontario
Welcome to this charming, detached home situated in the heart of downtown Niagara Falls! Its prime location is just minutes away from the picturesque Niagara Parkway, Niagara GO Station, easy highway access and is nearby schools and amenities. The stylish interior features new flooring throughout, with a spacious eat-in kitchen, main floor family room, 3 bedrooms, chic 3PC bathroom and laundry. The unfinished basement offers plenty of storage space or endless opportunity to finish for additional living space! Step outside to your private backyard retreat, where you'll find a spacious deck, generous sized shed, ample lawn and garden space, as well as an above ground pool - perfect for entertaining family and friends. Don't miss out on this excellent opportunity - whether you're a downsizer or first-time homebuyer this property has it all! (id:59646)
1964 Romina Court
Innisfil (Alcona), Ontario
Fabulous all brick two story home with legal basement apartment situated in a wonderful family friendly neighborhood. Main floor features gas fireplace, living room, dining room kitchen, 2 piece washroom and laundry room. Second level features three bedrooms and two full size washrooms. Basement features one bedroom, kitchen, open concept living room with above ground, oversized windows and lots of storage. Basement apartment is legal and registered with the town of Innisfil. New furnace installed in 2023. Hot water tank owned. New washing machine, fridge & dishwasher 2024. Upgraded landscaping with jumbo cement steps leading to walkout basement. (id:59646)
19 Kinnard Road
Brantford, Ontario
Welcome to this well-maintained 3-bedroom, 2-bathroom home nestled in a quiet, established neighborhood perfect for families and investors alike. Situated on an impressive 70' x 165' deep lot, this property offers plenty of space, privacy, and versatility — inside and out. Step inside to find a warm and inviting main level with three spacious bedrooms and two full bathrooms, ideal for comfortable everyday living. The finished basement features a full kitchen and a separate entrance, offering incredible rental or in-law suite potential with just a few cosmetic updates. Outside, you'll discover a true gardener's paradise. The expansive backyard was lovingly used to grow tomatoes, cherries, pears, peaches, and more — a perfect space to continue cultivating fresh produce or create your own outdoor retreat. Located close to parks, top-rated schools, and essential amenities, this home combines suburban tranquility with convenient access to everything you need. Whether you're looking for a family home with room to grow or a property with great income potential, this one is a must-see! (id:59646)
986 Westover Road
Hamilton, Ontario
Dont miss out on this beautiful, well maintained, fully renovated cozy 3-bedroom country bungalow withsingle car garage on 14 private acres at the edge of Westover Centre and near major roadways (Highways5 and 8) In addition to the residence, this property boasts a metal-clad 15 x 30 drive shed as well as an oversizedadjoining 2-storey 30 x 45 workshop/barn equipped with a cement floor. The large, partially treedproperty lends itself particularly well to establishing walking trails.The home has a generously-sized remodeled eat-in kitchen e/w newer stainless-steel appliances, ceramictile, stylish cabinets and marble countertops. A bright, comfortably-sized living room, 3 bedrooms and amodern 3-piece bathroom complete the main level. The lower level which also has hardwood flooringincludes a large family room e/w a modern electric fireplace, a large 4-piece bathroom and laundry, utilityand storage rooms.Relax in the private back yard which includes a large new deck creating a peaceful setting suitable forentertaining large gatherings.Major improvements include updated bathrooms, wiring, plumbing, shingles, flooring, cabinetry andappliances, just to name a few. Attached to the MLS listing is an extensive list of all of the improvements.You wont be disappointed! (id:59646)
105 - 50 Old Mill Road
Oakville (Qe Queen Elizabeth), Ontario
Sophisticated and Spacious Condo in the Heart of Oakville, Welcome to this stunning two-bedroom plus den condo, ideally situated in the heart of Oakville. Just a short walk from historic Downtown Oakville, this beautifully renovated home offers 1,425 square feet of elegant living space. Located on the ground floor, it provides easy access for family and friends, making it a rare find and easy convenience.The open-concept kitchen is a chefs dream, featuring a large island with a built-in wine rack, sleek quartz countertops & custom cabinetry w/ additional built-ins in the dining area. High-end appliances, incl a convection microwave, induction cooktop & built-in wall oven with warming drawer, add to the kitchen's appeal. Designed for both comfort & entertaining, the bright and airy living area is filled with natural light from large windows anchored by an inviting electric fireplace.The adjacent den opens onto a balcony that overlooks the property's lush gardens, mature trees & creek view. The primary bedroom boasts a private terrace, a spacious w/i closet & a luxurious ensuite with a glass walk-in shower, a deep soaker tub and a heated towel rack for added comfort. Both bathrms have been thoughtfully renovated with striking tilework, including stylish black tile accents.A separate walk-in pantry / storage space provide additional convenience. For commuters, the location is ideal, with easy access to major highways and the GO Train station just minutes away. A truly walkable lifestyle awaits, with Whole Foods, Starbucks, LCBO, Shoppers Drug Mart, and more just a block away, while the nearby community centre is within a 15-minute walk.This well-managed building is home to a welcoming mix of residents & offers reasonable condo fees. The unit comes with one parking space & a storage locker. With a contemporary color palette of cool whites and grays accented by bold black details, this beautifully appointed home is move-in ready. Don't miss this exceptional opportunity. (id:59646)
145 John Street S
Otterville, Ontario
Absolutely stunning, custom built two storey home with grand curb appeal and a fully fenced rear yard. Look no further, this home & property ticks all the boxes while offering top quality craftsmanship. Complete with 4 large bedrooms, 2.5 gleaming baths, a double car attached garage with inside entry, main floor laundry, spacious principle rooms, huge windows allowing tons of natural light and a cozy fireplace. The warm and inviting kitchen comes complete with all major appliances & with easy access to the spacious back deck for barbecuing or enjoying a meal under the stars. Plenty of back yard space for the kids and dog to run and play while still having the above ground saltwater pool and two storage sheds. The fully finished basement offers a spacious rec-room, office space, utility room and cold room. Huge private driveway that can park numerous vehicles with ease. Mature trees, gorgeous landscaping and the amazing steel roof really round out the property. Immaculately clean and ready for your viewing. Only 10 minutes to Tillsonburg/Norwich/Delhi and less than 30 mins to Brantford and Woodstock. Homes of this calibre do not come along often, so book your private viewing today before this opportunity passes you by. (id:59646)
1757 4th Concession A Road
St. Williams, Ontario
Don’t miss this opportunity to own a thoughtfully designed bungalow TO BE BUILT in the charming rural community of St. Williams, Ontario. This upcoming 3-bedroom, 2-bathroom home will offer the ideal blend of modern functionality and peaceful countryside living. Perfectly suited for families, retirees, or anyone seeking one-level convenience, the home will feature an open-concept layout, granite countertops throughout, quality finishes, and an attached garage for everyday ease. Enjoy outdoor living with a pressure-treated deck installed at the back—perfect for relaxing or entertaining. Nestled on a spacious lot along the scenic 4th Concession, this property promises privacy and room to breathe, all while being just a short drive to the shores of Lake Erie, local wineries, trails, and small-town amenities. All images are artist renderings for illustration purposes only. Final design, materials, and finishes may vary. Now is your chance to get involved early and personalize elements of your future home. Whether you’re looking to settle into a quieter pace of life or invest in a growing rural community, 1757 4th Concession offers exceptional potential in the heart of Norfolk County. (id:59646)
1757 Concession 4 Road
St. Williams, Ontario
Discover the serenity of country living with this beautiful and private rural building lot, perfectly nestled among mature trees. Located just a short drive from Port Rowan, Turkey Point, Simcoe, and Walsh, this peaceful setting offers the ideal balance of quiet seclusion and convenient access to nearby towns, beaches, and amenities. Whether you're dreaming of a custom-built retreat or a family home surrounded by nature, this scenic lot provides the perfect canvas to bring your vision to life. Don’t miss this rare opportunity to secure a tranquil piece of the countryside in a sought-after area of Norfolk County. (id:59646)
35 Falls Crescent
Simcoe, Ontario
Nestled in the charming community of Simcoe, this beautifully maintained 2+1 bedroom, 2 bathroom bungalow blends comfort, charm, and functionality on a mature 56.66' x 98.46' property. Built in 1996 and offering 1,328 square feet of above-grade living space (plus a partially finished lower level), this all-brick home is enhanced by a vinyl-sided rear sunroom and surrounded by lush landscaping. From the moment you arrive, the inviting covered front porch, 1.5-car garage with inside entry, and surfaced parking for four vehicles set the tone for convenience and curb appeal. Step inside to a spacious foyer with a storage closet, and you’ll immediately feel at home. The front bedroom - currently serving as a home office - offers flexibility, while the open-concept main living space showcases a tastefully updated kitchen with stainless steel appliances, a centre island, and seamless flow to the dining area with a bay window. The adjacent living room features a recently installed cozy corner gas fireplace insert and French doors leading to the sunroom - ideal for morning coffee or a quiet evening retreat. The spacious primary bedroom includes three oversized closets, while the luxurious and recently updated 4-piece main bath boasts a walk-in glass shower, soaker tub, Kohler bidet smart toilet with various automatic functions/heated seat feature, and elegant vanity. Main-floor laundry facilities with plenty of storage adds everyday convenience. Downstairs, the partially finished lower level includes a third bedroom with ensuite privileges leading to a 3-piece bath, as well as a flexible gym/multi-purpose area, and abundant storage or future living space potential. Enjoy summer nights on the rear patio or stroll to nearby parks, shops, and amenities. With pot lighting throughout, California shutters, upgraded lighting, & recently installed water filtration & water softener systems, this is a home where pride of ownership shines. (id:59646)
829 Elias Street
London East (East G), Ontario
Cute as a Button in Old East Village! Step into charm and modern style at 829 Elias street located in one of Londons most walkable, vibrant communities- just a hop, skip, and a latte away from local shops, bakeries, and history around every corner! This fully updated century cutie has been refreshed from top to bottom, including a freshly painted main floor and hallways (bonus: 5-year warranty!) The spacious main floor features a bright, open-concept layout where the sleek modern kitchen, dining area, and living space flow seamlessly together, ideal for everything from relaxed evenings to lively get-togethers. Plus, there's a convenient main floor powder room for guests! Upstairs, find three generous bedrooms, a dreamy full bath with both a standing shower and tub, a chic concrete sink, and closet space galore (yes, really in a century home!) The fully finished basement offers room to roam- Playroom? Rec room? Home office? Yes, yes, and yes. Outside, relax in your fully fenced backyard, entertain on the deck, or sip your morning brew on the sweetest porch swing while waving to the friendliest neighbours in town. Come see it for yourself, this home is every bit as charming as it sounds! (id:59646)
302 - 76 Base Line Road W
London South (South E), Ontario
Bright and spacious corner unit on the third floor, offering abundant natural light throughout. One of the larger floor plans, featuring a generous south-facing bay window and an east-facing balcony. This spacious unit boasts a galley-style kitchen with an adjacent dining area, an expansive living room with plenty of space for a home office setup, two bedrooms, and two full bathrooms. The primary bedroom includes a walk-in closet and a private 3-piece ensuite. Enjoy the added convenience of in-suite laundry. This unit includes one guaranteed spot, with both covered and uncovered options available. A second spot may be available with approval from property management. All appliances are included, and the condo fee covers water. Prime location with convenient access to downtown, shopping, groceries, restaurants, and more. Stay active and relaxed with on-site amenities including a fitness room and sauna. Offered at an attractive price, this unit provides a fantastic opportunity to customize and truly make it your own. Don't miss out! (id:59646)
28 Hazelwood Passage
Thames Centre, Ontario
Nestled in the charming community of Dorchester, this sprawling 4 bed, 4-bath dream home redefines elegance & comfort. A perfect blend of contemporary design & timeless sophistication, this home is a sanctuary for families seeking a peaceful retreat without compromising on luxury. With an abundance of natural light that floods the open-concept living spaces, creating a bright and airy atmosphere, this meticulously designed interior features tasteful finishes that elevate each room, from the stunning gourmet kitchen to the elegantly appointed living & dining areas that are perfect for both family gatherings & entertaining. The spacious master suite serves as a personal haven, complete with a lavish ensuite bathroom & walk-in closet that promises relaxation & rejuvenation. Each additional bedroom offers its own unique charm, ensuring ample space for family. Step outside and discover your private paradise. The expansive property boasts a large covered deck & multiple patios, perfect for alfresco dining or serene morning coffee while overlooking the lush, large lawn The generous outdoor provides a picturesque setting for barbecues, outdoor yoga sessions, or simply enjoying the beauty of nature. The 2.5-car garage offers plenty of storage & parking, while the enormous basement presents a blank canvas for your imagination. Complete with a 3 pc bath already in place, this space can be transformed into a home theatre, gym, or additional living quarters to suit your family's needs. Conveniently located near the 401, this home offers the perfect blend of tranquility & accessibility. With close proximity to London & easy access to Toronto, you'll enjoy the best of both worlds - a serene suburban lifestyle without sacrificing the conveniences of urban living. Don't miss this rare opportunity to own a truly exquisite family home in one of Ontario's most desirable communities. (id:59646)
B - 177 Hachborn Road
Brantford, Ontario
Looking for the perfect space to elevate your business in the bustling hub of industry? Look no further! Welcome to our newly renovated office space, boasting contemporary design, 9ft ceilings, kitchen area and ample natural light. All the modern amenities to support your enterprise are right here. With 650 square feet of versatile space, there's ample room to accommodate your business needs, whether it's a dynamic work environment, client meetings, or collaborative projects. Enjoy the energizing ambiance provided by the large inviting window that flood the space with natural sunlight, creating an inspiring atmosphere for productivity and creativity. This office has undergone a complete transformation, featuring brand-new flooring, meticulously crafted trim work, and contemporary finishes throughout, ensuring a sophisticated and professional environment for your team and clients. 2 Car parking, front foyer shared with owner. Affordable opportunity as all utilities and maintenance is included in the rent. Hurry, do not let this opportunity pass you by. (id:59646)
210 - 100 The Promenade Street
Central Elgin, Ontario
Rare investment opportunity in sought-after Port Stanley! This bright 3-bedroom, 2-bath corner condo is one of only six 3-bedroom units in the entire buildingmaking it a valuable, hard-to-find addition to any portfolio. Currently leased at $2,200/month with excellent tenants who would love to stay (lease ends Sept), this is truly a turnkey, hassle-free investment. Enjoy reliable cash flow in a vibrant community backing onto a golf course, with peaceful forest views from your private second-floor balcony. The building offers exceptional amenities: underground parking, storage locker, an outdoor pool, rooftop patio, gym, pickleball courts, and a park. A rare combination of strong rental demand, low-maintenance ownership, and long-term appreciation potential in one of Ontarios most desirable beach towns. (id:59646)
316 - 100 The Promenade Street
Central Elgin, Ontario
Dreaming of trading yard work and maintenance for lazy beach days, morning coffees on the balcony, and the freedom to travel whenever you want? This spacious 2-bedroom, 2-bath corner condo offers exactly that. Larger than other 2-bedroom units in the building, it features a bright, open-concept kitchen and living area perfect for entertaining or simply enjoying the peaceful surroundings. The primary suite is a true retreat with a full ensuite bath and a generous walk-in closet. Thoughtfully designed for low-maintenance living, this home invites you to downsize the chores but upgrade your lifestyle. Spend summers soaking up Port Stanleys vibrant beach-town charm, with its live music, great restaurants, and welcoming community vibe. Enjoy amazing amenities: an outdoor pool, rooftop patio, gym, pickleball courts, and more. Underground parking and a storage unit make coming and going a breezewhether heading out for a day trip or an extended adventure. Leave the work of a big home behind and embrace a life where every day feels like a getaway. (id:59646)
104 - 100 The Promenade Road
Central Elgin, Ontario
Start your next chapter in this bright and easy-to-love 1-bed, 1.5-bath condo in the heart of Port Stanleys vibrant beach community. Located on the main floor for ultimate convenience, this charming unit offers a practical, open layout with great natural light, in-suite laundry, underground parking, and a private storage locker. Enjoy resort-style living with access to a pool, gym, games room, rooftop patio, and pickleball courts plus the beach is just a short stroll away! Whether youre relaxing with friends or heading to the best Sunday Fundays at Ontarios most-loved legion, theres always something happening here. Affordable, low-maintenance, and part of a warm, welcoming community with optional Beach Club access for just $80/month this is the perfect place to unwind, explore, and enjoy the good life. (id:59646)
15 St. Paul Avenue
Brantford, Ontario
RARE FIND 2 lots for the price of one! F-RC Zoned building lot which front on 2 streets. Can sever in half to have 2 building lots. Minor variance required for the portion which will front on Grand River Ave. Build 2 nice homes or 2 duplexes. Deep lot with nearby access to river trails and the Grand River in a quiet community that has existing new developments in process near-by. Close to schools, parks and trails. Up-and-coming-area ripe for development and investment! Secure your spot now! What are you waiting for! New privacy fence installed along one side of the lot. In FloodPlan zone, which does not allow full finished basements. A whole new neighbourhood is emerging. Approximate sizes for Lot 1 to be 131ft x 29.2 ft, and lot 2 to be 29.2 x 131ft x 46ft x 170ft. (id:59646)
108 - 100 The Promenade Street
Central Elgin (Port Stanley), Ontario
Live your dream beachside lifestyle in this beautifully upgraded 1-bed, 1.5-bath condo in Port Stanley! Bright and stylish, this one-year-old home is full of charm, with designer details, feature walls, upgraded flooring, chic lighting, a spacious walk-in closet, in unit laundry, underground parking, and extra storage. Step out to enjoy the rooftop patio, pool, gym, games room, pickleball courts, or stroll to the beach just steps away. The warm, welcoming community offers live music, fun events, and the best Sunday Fundays at Ontarios top-rated legion. Building backs onto the golf course, this is the best value in Port and with furnishings negotiable and Beach Club access, its your perfect move-in-ready getaway! (id:59646)
7284 Calvert Drive
Strathroy-Caradoc, Ontario
Come see this wonderfully large, 3+1 bedroom home on a beautiful rural lot. When you walk in you will be amazed by the open concept Great Room with the classic oak cabinets in the kitchen, hard wood and in floor heated ceramic floors, and oak trim and doors throughout. The kitchen has modern appliances with a gas range, a large island, a large bay window looking back to the fields, Granite counter tops, and high end finishes. The Great Room is a bright and happy place where you can enjoy cooking, entertaining or simply relaxing. A laundry room and 3 bedrooms make up the rest of the main floor. All of the rooms are large and comfortable making this the perfect family home. The master bedroom has a large walk in closet and ensuite with Jacuzzi Tub and shower. The lower level boasts a large open concept area that could serve as a family/recreation room, along with another bedroom, full bath and a large utility/storage room. It may be the perfect crafters getaway or an in house storage or workshop. The attached two car, oversized, garage for the vehicles is complimented by a 38x24 ft accessory build (shop) with a workshop in the front, and a high end swim spa in the back and a loft for more storage. The spa is a heated 14'x8' Swim Spa that can be used as a hot tub or set the flow rate and swim away. Along the side of the shop is a carport to house the RV, boat or other large vehicles that make life worth living. The shop is fully insulated and has in floor heating. The property is minutes from Strathroy and all of the services you require including a Walmart, Canadian Tire, Super Store, building supplies, churches, schools, car dealerships, a vibrant main Street with shops and restaurants and the list goes on. This place is spotless and move in ready and is just waiting for you to come and discover the beauty and functionality of this fantastic property. (id:59646)
134 Manor Road
St. Thomas, Ontario
Welcome to 134 Manor Road! This 1520 square foot, semi-detached 2 storey with 1.5 car garage is the perfect home designed with family in mind. Discover unparalleled privacy, picturesque views, and a profound connection to nature as this exquisite home gracefully backs onto a local pond. The Elmwood model offers a spacious foyer, powder room, large open concept kitchen/dining/great room on the main floor, all done in luxury vinyl plank flooring. The kitchen features gorgeous granite counter tops and tiled backsplash. The second level features three spacious carpeted bedrooms and a full 4-piece bath. The Primary bedroom offers a large walk in closet and 3-piece ensuite bath. In the basement you'll find your laundry room, rough in for future 4-piece bath, ample storage and feature development potential for an additional bedroom and rec room. Nestled snugly in South East St. Thomas, surrounded by existing mature neighbourhoods within the Forest Park School District, this home is in the perfect location. You're just minutes to parks, trails, shopping, restaurants and grocery stores. Why choose Doug Tarry? Not only are all their homes Energy Star Certified and Net Zero Ready but Doug Tarry is making it easier to own your first home. Reach out for more information on the First Time Home Buyer Promotion!. This property is currently UNDER CONSTRUCTION and will be ready for its first family May 30th, 2025. All that's left is for you to move in and enjoy your new home at 134 Manor Road St. Thomas! (id:59646)
10 Northumberland Street
Ayr, Ontario
Step into history with this remarkable property, the historic Canadian Bank of Commerce building, perfectly situated in the vibrant heart of downtown Ayr. If you're in search of a spacious and functional commercial or mixed-use building brimming with charm, your search ends here. Potential uses included retail, financial institution, office, tavern, dwelling unit (above), bed and breakfast, and so much more! This impressive three-story building begins with a street-level main floor featuring soaring ceilings and an abundance of natural light streaming in from three sides. The main floor includes an office, a vault, a washroom, and a large open reception area, ideal for greeting guests or serving as a blank canvas for your own creative ideas. It also offers ample parking out back for clients and staff. Upstairs, the space that was once a residence has been thoughtfully converted into additional office space, with room for 5 offices and a convenient kitchenette. On the third level, you'll discover even more space with 5 more beautifully appointed individual offices, perfect for a growing business. The unfinished basement offers ample storage and extra space to meet your needs. This building has been meticulously cared for, with numerous upgrades including a durable steel roof and two highly efficient geothermal heating and cooling units. Properties like this are a rare find, so don't miss your opportunity to own a piece of history today! (id:59646)
255 Maitland Street Unit# 3d
Kitchener, Ontario
This stunning 2-bedroom, 2-bathroom townhome over 1200 sq ft offers the perfect blend of comfort and convenience in a serene, nature-filled setting. Modern Kitchen with Stainless steel appliances, Granite Island and Lots of pot lights in Great Room/Dining area. Offers Barrier-free, single-level layout and accessible ramp, it's ideal for anyone seeking ease of living without compromising on style. The private balcony off the Primary Bedroom provides a peaceful retreat, overlooking the lush ravine and woods. Perfect for morning coffee or unwinding in the evening. Freshly painted and thoughtfully updated, this home is move-in ready for singles, couples, families, or retirees. Located in the vibrant Huron Park community, you'll be close to top-notch amenities, schools, parks, shopping, and the community center, with quick access to major routes like the 401.The community offers amenities like a BBQ and picnic area, playground, and is conveniently located near schools, churches, Huron Park, shops, and has easy access to the 401 and Cambridge. Condo fee includes exterior maintenance, landscaping, building insurance, parking, garbage removal, and management fees. Some photos are virtually staged. (id:59646)
134780 20 Side Road
West Grey, Ontario
Welcome to this peaceful and private rural property on 44+ acres with a solid 1.5-storey home featuring quality updates described below, and offering an excellent blend of heritage charm and private, quiet country living. Originally built in 1911 with a spacious 1979 addition, this well-insulated home has been lovingly maintained by the same owner for 55+ years. Step inside to discover a main floor bedroom with ample storage, a cozy family room featuring a wood-stove (2018) and patio doors that open to the natural beauty beyond. With all updated windows (2008), a 98% efficiency propane furnace (2018, recently serviced), and a 200 amp underground hydro service with a 100 amp panel to the house. The property includes a 40x30 barn on a good foundation, a large garden shed, flower gardens, fruit trees, 2 streams and trails for year-round enjoyment. Whether you're looking for a quiet year-round residence or a seasonal getaway, this property is a rare opportunity to own a slice of nature with modern comforts in a beautiful rural setting. (id:59646)
260 Sheldon Avenue N Unit# 808
Kitchener, Ontario
Welcome to the lovely two bedroom and two bath condominium located in Spruce Grove. This unit is located on the eighth floor with spectacular view. Looking towards downtown and many beautiful tree lines. Unit includes one underground parking space. This condo features an open concept main floor plan with a lovely kitchen, complete with built-in appliances and granite countertops. In the master bedroom, there is also a storage unit in addition to the closet. Hardwood in the main area completes the bright open space. Enjoy the indoor swimming pool and also meetings in the party room and games area. Building also has Tennis court for a fun game or pickle ball. A private guest suite is also on site. Lots to do in this very well-maintained Condo corporation. Visitor parking is available on the upper level. Unit has a large balcony to enjoy sunsets. (id:59646)
10 Northumberland Street
Ayr, Ontario
Step into history with this remarkable property, the historic Canadian Bank of Commerce building, perfectly situated in the vibrant heart of downtown Ayr. If you're in search of a spacious and functional commercial or mixed-use building brimming with charm, your search ends here. Potential uses included retail, financial institution, office, tavern, dwelling unit (above), bed and breakfast, and so much more! This impressive three-story building begins with a street-level main floor featuring soaring ceilings and an abundance of natural light streaming in from three sides. The main floor includes an office, a vault, a washroom, and a large open reception area, ideal for greeting guests or serving as a blank canvas for your own creative ideas. It also offers ample parking out back for clients and staff. Upstairs, the space that was once a residence has been thoughtfully converted into additional office space, with room for 5 offices and a convenient kitchenette. On the third level, you'll discover even more space with 5 more beautifully appointed individual offices, perfect for a growing business. The unfinished basement offers ample storage and extra space to meet your needs. This building has been meticulously cared for, with numerous upgrades including a durable steel roof and two highly efficient geothermal heating and cooling units. Properties like this are a rare find, so don't miss your opportunity to own a piece of history today! (id:59646)
458 Upper Wentworth Street
Hamilton, Ontario
A charming and well-maintained home offering ample space, and a prime location. With 3 bedrooms and 2 bathrooms, this versatile home is ideal for families, first-time buyers, or investors looking for a fantastic opportunity. Step inside to discover a bright and inviting living space. The main floor layout creates a seamless flow between the living, dining, and kitchen areas, making it an excellent space for entertaining or relaxing with family. The kitchen boasts ample cabinetry, sizeable pantry, modern appliances, and plenty of counter space, perfect for home cooking. The main level also features spacious bedrooms, each offering comfort and functionality, along with an updated 3-piece bathroom. The basement has the potential to be converted into additional living space or recreation room, offering great flexibility for various needs. The property features a large finished storage-room with electrical attached to the garage that can be used as a man cave, workshop or even extra storage. As you step outside you are greeted with a beautiful backyard with access to a cemented crawl space for more storage, perfect for gatherings, gardening, or simply enjoying the outdoors. The driveway provides ample parking, , a rare find in this prime Hamilton location. Conveniently located just minutes from schools, parks, shopping,dining and limestone ridge mall, this home offers easy access to public transit, major highways, and downtown Hamilton. Whether you're looking for a move-in-ready home or an investment opportunity, this property has it all. (id:59646)
165 Duke Street E Unit# 210
Kitchener, Ontario
1237sq/ft! With Quality updates throughout, is what you'll find in this lovely condo, updated over the past 4 yrs! As you first walk into this beautifully appointed condo you see redone gleaming hardwood floors reflecting the incredible light coming in through the Juliet balcony's double doors that open wide for that fresh air we all crave, or vent from the top for those rainy days. You'll also feel the wide expanse of this condo with light streaming into the large open concept living space, overlooking the gardens in the courtyard beyond the Juliet balcony. To the left is the Dining area which can fit even a good sized extendable table for those fun gatherings with family and friends. Then there's the perfectly laid out Kitchen with peninsula and breakfast bar for that quick meal when you're in a hurry. The Kitchen updates in the last 2 yrs include the refreshing of the kitchen's cabinets, a backsplash, plus fridge and stove. There is also a handy pantry closet for extra storage. Just off the kitchen, is the bright generous sized bedroom also overlooking the green of the courtyard. The Bedroom is complete with a 12'x6' walk-in closet that can fit a dresser or 2, and in both rooms hardwood flooring was updated 3 yrs ago. Close by is the updated main bath w/ a lighted mirror, defogger and smaller magnified area, a cabinet with a quartz countertop, and new toilet all in the last 2 yrs. Also very handy, it has a good size linen closet. The Utility room has room for storage plus Laundry. There's a terrific party room that can be signed out for exclusive use and a library that opens for outdoor entertaining, with a BBQ, plus a table and many chairs. All that plus underground parking, visitor parking in 3 places, a storage locker and more!! Many amenities, the bus and LRT are close by. (id:59646)
686 King Street E
Kitchener, Ontario
LOCATION IS EVERYTHING! Excellent investment opportunity in a prime central location on King Street East in Downtown Kitchener. This fully leased (all leases month to month), mixed-use property features a high-visibility commercial frontage currently occupied by a barbershop, plus four well-maintained residential units. The site includes 11 parking spaces. Zoned MU-2 (Mixed Use), the property allows for a wide range of commercial and residential uses and offers strong potential for urban redevelopment. Please note: business is not included in the sale — land and building only. 2024 Hydro: $2718.22 2024 Water and Gas: $4002.30 2024 Repairs and Maintenance: $4297.63 (id:59646)
686 King Street E
Kitchener, Ontario
LOCATION IS EVERYTHING! Excellent investment opportunity in a prime central location on King Street East in Downtown Kitchener. This fully leased (all leases month to month), mixed-use property features a high-visibility commercial frontage currently occupied by a barbershop, plus four well-maintained residential units. The site includes 11 parking spaces. Zoned MU-2 (Mixed Use), the property allows for a wide range of commercial and residential uses and strong potential for urban redevelopment. 2024 hydro: $2718.22 2024 Water and Gas: $4002.30 Repairs and Maintenance 2024: $4297.63 (id:59646)
10 Willow Avenue
Cambridge, Ontario
Charming Family Home – Steps from Churchill Park! Welcome to 10 Willow Ave, nestled in the sought-after community of East Galt—a quiet, picturesque neighbourhood just steps from Churchill Park and moments from Downtown Cambridge. This lovely 3-bedroom, 2-bathroom side split offers an intelligent blend of functionality and comfort. As you enter, you're greeted by two spacious front hall closets, ideal for storing backpacks, coats, and all the everyday essentials. A convenient powder room and direct garage access (featuring a built in heater and direct backyard access) add to the home's smart layout. The open-concept main floor is made for family living and entertaining. It seamlessly flows from the bright and airy living room to the dining area and into the kitchen, which is ready for family meals. From the dining room, sliding glass doors lead to a large back deck— imagine summer BBQs—and a beautifully landscaped backyard complete with a cozy fire pit. Upstairs, you’ll find three generously sized bedrooms and a spacious full bathroom, providing room for the whole family. The lower level features a versatile rec room, picture movie nights or kids’ play space, and a large laundry room with plenty of storage. Plus, one of the often overlooked features of a side split is the expansive crawl space, which offers even more storage to keep your home organized and clutter-free. Don't miss your chance to own this wonderful family home in one of Cambridge’s most desirable neighbourhoods. Whether you're walking through nearby parks or exploring the shops and cafes downtown, this location truly has it all. Book your showing today – your new home awaits! (id:59646)
57 Mazengah R52, Minett
Muskoka Lakes (Medora), Ontario
Located on the highly sought-after south end of Lake Rosseau, this exceptional Mazengah Island family compound offers spectacular southwest exposure, breathtaking sunset views, deep water, full chattel list and outstanding privacy. A two-slip, two-storey, 1 Bed, 1 Bath boathouse welcomes you with convenient docking and expansive upper and lower party decks - perfect for sun-soaked entertaining and relaxing waterfront living. The main cottage is a charming, wood-lined bungalow with cathedral ceilings, 1.5 bath with a private large primary bedroom, and a spacious front deck that offers shade and serenity under the canopy of the forest. For guests, a generously sized, one bedroom bunkie nestled in the woods features a full bathroom and large deck-providing comfort and separation from the main cottage. This rare island retreat is just minutes by boat to the prestigious Muskoka Lakes Golf & Country Club, the JW Marriott, and Port Sandfield, offering a perfect balance of seclusion and accessibility. Bonus opportunity: Abutting vacant 150' lot also available for $750,000 - an excellent opportunity to expand your private compound or invest in future development. (id:59646)
248 Sydenham Street
Brantford, Ontario
Welcome to 248 Sydenham St - the perfect home for any first time Buyer and the perfect addition to any Investment portfolio! Situated close to all amenities this fantastic, all-brick gem of a home is one you won't want to miss! Move-in ready with the beautifully finished recent renovations, this home is absolutely perfect for the first time Buyer and for the Investor too! Boasting a fresh and bright main floor, you will be impressed from the moment you step inside with the on-trend finishes and the many windows that allow the sunlight to pour right in. It offers a great floor plan for day-to-function with the welcoming living room, the lovely new kitchen (2025) that flows perfectly into the dining area and to complete this level are the 2 bedrooms and the updated 4pc bathroom. The lower level is host to a space that is ideal for an office, gym or 3rd bedroom and as well there is a large laundry area and a ton of storage with potential to create more finished living space. This desirable Brantford location within the popular Terrace Hill neighbourhood is within walking distance to the Brantford General Hospital and just a short drive to the Wayne Gretzky Centre, Hwy 403 access and many restaurants, shopping and more! Don't delay on this one! (id:59646)
2000 Credit Valley Road Unit# 414
Mississauga, Ontario
For Lease: Prime Dental/Medical Space Near Credit Valley Hospital! Are you a dental or medical professional looking for the perfect location to launch or expand your practice? Look no further! This exceptional commercial space, just under 700 sq. ft., is now available for lease in a highly sought-after building designated for dental and medical use. Location, Location, Location! Situated right beside Credit Valley Hospital, this property offers unparalleled accessibility and visibility. Benefit from the constant flow of potential patients and the convenience of being within walking distance to a major healthcare facility. Whether you're a new practitioner or an established professional seeking a strategic move, this location is ideal for attracting clientele. The layout is thoughtfully designed to accommodate dental/medical services. With room for treatment areas, a reception area, and administrative space, you can create an inviting and functional environment tailored to your practices needs. Key Features include 1. Prime location adjacent to Credit Valley Hospital 2. Just under 700 sq. ft. of space 3. Ideal for doctors or dental professionals 4. Designated dental/medical use for peace of mind 5. Easily accessible for patients with ample parking nearby. Don't miss this incredible opportunity to secure a space in a thriving medical community. 1 parking space included and additional spaces are available at an extra cost. Whether you're starting your journey or looking to elevate your existing practice, this lease offers the perfect foundation for your success. Schedule a showing and take the first step towards your new practice space! (id:59646)
517 Dundurn Street S
Hamilton, Ontario
Welcome to 517 Dundurn Street South, nestled at the base of Hamiltons escarpment in the heart of Kirkendall South—one of Hamilton’s most sought-after family neighborhoods. This timeless Tudor, built circa 1916, blends rich character with modern comfort on a mature 42 x 100 ft lot with undeniable curb appeal. Lovingly renovated from top to bottom in 2016, this stately red brick beauty offers the charm of a century home with the peace of mind that comes from thoughtful updates. Designed with families in mind, standout features include a main floor powder room and mudroom, a primary suite with walk-in closet and ensuite, clever custom storage solutions throughout, and private parking for 3-cars. Whether you're hosting backyard BBQs, greeting neighbors from the front porch, or watching the sunset, this home offers the perfect blend of function, comfort, and community. It’s no surprise it’s been featured on the cover of OurHomes magazine and continues to turn heads from passersby. Located just steps from the Bruce Trail, Dundurn Stairs, Chedoke Golf Course, Beulah Park, and vibrant Locke Street, this address offers easy access to the very best of Hamilton. Families will love the proximity to top-rated schools including Earl Kitchener and St. Joseph’s, with McMaster University and St. Joe’s Hospital nearby. A full list of updates and features is available upon request. Come experience this one-of-a-kind home for yourself. (id:59646)
326 Hunter Street E Unit# 202
Hamilton, Ontario
Beautifully updated one bedroom apartment in a quiet Hamilton neighborhood! Welcome to 326 Hunter Street East. This well appointed unit offers the opportunity to live close to the downtown core and its amenities while being tucked away in a quiet area. The kitchen boasts sleek countertops, stylish light fixtures, and stainless-steel appliances including a dishwasher. The spacious living room combined with the private balcony make this apartment perfect for both unwinding and entertaining! The bedroom comfortably fits a queen-king sized bed and offers ample closet space for storage. The in-unit controlled air conditioning is perfect during the warm summer months. Major public transit access is just steps from the building, and Hamilton's West Harbor GO Station (offering hourly service to and from Toronto) is a short trip away. One assigned parking spot is available for $50.00 per month. One storage locker is included. (id:59646)
49 East 31st Street
Hamilton, Ontario
This lovely two-bedroom, two-bathroom, 1.5-storey detached home features a spectacular updated living space. The welcoming foyer includes a main floor bathroom added in 2022. Enjoy the light-filled living room with stunning finishing, an open-concept kitchen with stainless steel appliances, and two walkouts to the backyard deck for easy indoor-outdoor living and entertaining which includes your own private Mini Put. The primary bedroom overlooks the backyard, and the second bedroom is bright and spacious. A stylishly renovated 4-pc bathroom is upstairs. Ample parking for 3 cars plus garage space to make your own. Located steps from Juravinski Hospital and Concession St amenities, recent updates include water-resistant laminate flooring and fresh paint (2023), new kitchen backsplash (2023), and bathroom renovations (2022). (id:59646)
29 King Avenue
York, Ontario
Discover an executive life-style while savoring the peace & tranquility found here in York - a charming Hamlet bordering the Grand River less than 20 min commute to Hamilton centrally located between Cayuga, Caledonia & Binbrook. Positioned majestically on huge 0.44ac corner lot is “The White House” a truly iconic property boasting impressive 2022 custom built 2 storey home introducing 3,340sf of beautifully appointed living area, 552sf double car garage plus completely segregated 1,076sf fully equipped lower level in-law unit accessed by separate driveway enjoying convenient on grade walk-out - w/remaining 507sf housing the dwelling’s mechanicals. Experience multi-generational living in rural luxury as you enter this Estate's grand foyer leading to world class “Vanderschaaf” kitchen sporting chic white cabinetry, designer island, quartz countertops, sought after pantry, SS appliances & patio door walk-out to 220sf backyard entertainment deck - design continues to formal dining room, comfortable living room boasting n/g FP, 2pc bath, handy MF laundry & direct garage entry. Follow solid wood staircase to spacious upper level incs lavish primary bedroom with 4pc en-suite & WI closet, 3 sizeable bedrooms, 3pc principal bath & 550sf finished loft (built over garage) - perfect kids play room or teenage hang-out. Matte finished engineered hardwood flooring, 9ft main floor coiffured ceilings & plethora of oversized windows compliment the bright, stylish décor w/sophisticated flair. Incredible BONUS - separate lower level apartment allows for desired income generating component - incs functional kitchen, family room, dining area, 3pc bath/laundry station, bedroom, office/possible bedroom, storage & utility room. Notable extras - n/g furnace, AC, fibre internet, n/g tankless water heater, 200 amp hydro, EV car charger, 9500g water cistern & septic system. Pure Elegance! (id:59646)
40 King Avenue
York, Ontario
Welcome to this meticulously maintained home with pride of ownership evident throughout. Located in a serene neighbourhood walking distance from the Grand River. Recent updates include: New roof (Fall 2024), engineered hardwood on the main level (2021), main-floor bath renovation (2021/2022), all main-floor windows, exterior doors, interior doors and trim (2021/2022), and AC (2022/2023). The main-floor kitchen also has an eat-in kitchen, and flows to a spacious living/dining room with an electric fireplace and sliding doors to a fully fenced backyard oasis with an above-ground pool. Three bright bedrooms are also on the main floor, including a 2-piece ensuite in the primary bedroom. A 4-piece bath completes the main floor. The basement has a cozy family rec room with a second electric fireplace, large laundry/utility room, tons of storage space, and a den perfect for guests, gym, or home office. Modern comforts and easy maintenance await. *All Pool & Pool related equipment, central vacuum and microwave AS IS. (id:59646)
3480 Upper Middle Road Unit# 91
Burlington, Ontario
Modern Townhome with Extra Privacy. This 2-bedroom, 2-bathroom townhome offers 1,194 sq. ft. of bright, functional living space in a prime Burlington location. Backing onto a huge green common area, it provides extra privacy something rarely found in townhome living. The main level features an open-concept layout with hardwood floors, a modern eat-in kitchen with a breakfast bar. The living and dining area extend to a walkout balcony, perfect for a morning coffee or unwinding after work. Upstairs, vaulted ceilings add character to both bedrooms, while the modern 4-piece bathroom includes a spa-like tub and standup shower. The convenience of second-floor laundry makes everyday living easier. The lower level offers a versatile rec room with direct access to a private patio, a 2-piece bath, and indoor garage entry. Parking is effortless with a private garage plus a driveway spot, and ample visitor parking nearby for guests. Located just steps from Palmer Park and scenic trails, with FreshCo, Fortinos, and Headon Forest Shopping Centre nearby, everything you need is within reach. Easy access to major highways makes commuting simple. A well-designed home in a great location with rare outdoor space and two-car parking Dont miss it! (id:59646)
348 Highland Road W Unit# 3
Stoney Creek, Ontario
Totally enjoy this gorgeous home inside and out, top to bottom. Premium Lot backing onto private parkland/parkette with large mature trees. There is so much to enjoy and love. This is the original owner who cared for this home. Enjoy this well organized, oversized garage . Entry from the garage to the home. Private driveway & entry. Original owner. Get a warm welcoming feel from this well cared for home. Beautifully landscaped with attention to details. Finished top to bottom. Spacious foyer, upgraded open oak plank stairs. Open concept main floor with kitchen island/stool counter, valance with lights, added pantry and other upgraded kitchen features. B/I microwave. Hardwood floor in living/dining room and breakfast area. 2 beautiful Gas fireplaces, one on the main floor and the other in the lower level family room with a walk-out to the back patio. Walk-out from the kitchen area to a good sized deck. Enjoy your morning coffee or favorite book while enjoying the views. Open concept main floor with room for 2 tables if you really love big family gatherings. Pot lights. Upper levels offer spacious bedrooms. Large principle bedroom with picture window. 3 piece updated bathroom with quartz countertop etc.. Large closets in the upper hall. Bright main bathroom with jetted tub and quartz counter. Builder finished the lower level family room with patio doors and a large picture window to enjoy the beautiful views. Owners maintain and use the parkette. Updates to lower level include: 2 pc. bathroom updated, flooring, french doors into family room, gas fireplace with stone surround floor to ceiling. Furnace Jan. 1st, 2020. Shingles 2015. Small storage Shed. Room sizes approx./ Irregular. (id:59646)
717 Garden Court Crescent
Woodstock (Woodstock - North), Ontario
Welcome to this beautifully maintained and spacious 3 bedroom, 3 full bathroom, end unit townhome located in the highly desirable Sally Creek Community. This bright and inviting home boasts cathedral ceilings in the living room, adding an airy elegance, Hardwood floors throughout the main floor and a large kitchen and dining area perfect for cooking and entertaining.The living room leads direct to a large deck, ideal for relaxing or entertaining while overlooking the landscaped yard and peaceful green space with no rear neighbours.The primary bedroom is a true retreat, offering a generous layout, walk-in closet, and a private ensuite bathroom with a soaker tub. A second bedroom and full bathroom on the main level offer flexibility for guests or family.The finished lower level includes a third bedroom, 3 piece bathroom, and a spacious family room great for an in-law suite setup or additional living space ideal for entertaining. The lower level also offers an additional finished space perfect for an office or craft room.Enjoy exclusive access to the Sally Creek Community Centre, which features a gym, library, craft room, kitchen, and banquet hall. The community also boasts a 9-hole golf course and a welcoming bistro-style restaurant, making it easy to enjoy an active and social lifestyle right at your doorstep. Don't miss your chance to own this exceptional home in a vibrant, well-established community! (id:59646)
333 Enfield Road
Burlington, Ontario
Welcome to 333 Enfield Drive, located in a quiet cul-de-sac! This spacious gem features 3+2 bedrooms and 3 bathrooms, perfect for families or anyone who loves extra space. The full basement apartment is a fantastic bonus — great for extra income or a private in-law suite. Sitting on a large lot with plenty of room to enjoy the outdoors, this home also offers unbeatable convenience with the GO Train close by, making your commute a breeze. Don’t miss out on this rare find that combines space, flexibility, and easy access to transit, restaurants, shopping and so much more! (id:59646)
1350 Limeridge Road E Unit# 26
Hamilton, Ontario
Stunning three bedroom townhome backing onto a park. Excellent location on the highly desirable and family friendly Hamilton mountain. Close to great schools, a variety of amenities, and public transportation. Steps away from the picturesque Albion Falls, Escarpment Rail Trail, Kings Forest Park, and the Mohawk Sports Park. This home boasts an open-concept kitchen that seamlessly flows into a bright living and dining area, creating a spacious and airy atmosphere. Three spacious sized bedrooms provide ample space for family or guests. The fully finished basement extends your living area, ideal for entertaining or as a cozy retreat. Low condo fees include your water and basic Cable TV. Very well maintained and move in ready…Welcome Home! (id:59646)
81 Saint George Street
Welland, Ontario
Attention investors and builders! This vacant home on a spacious corner lot presents a fantastic opportunity in a growing neighbourhood. Zoned RL2, the property sits on approximately 0.25 acres with frontage on two roads, offering excellent potential for new residential development. Located just steps from the Welland Canal, this area is experiencing significant growth with new home construction, making it an ideal site for your next project. Zoning allows for a variety of residential uses, perfect for aligning with the area's revitalization. Don’t miss out on this strategically located property! (id:59646)
81 Saint George Street
Welland, Ontario
Attention investors and builders! This vacant home on a spacious corner lot presents a fantastic opportunity in a growing neighbourhood. Zoned RL2, the property sits on approximately 0.25 acres with frontage on two roads, offering excellent potential for new residential development. Located just steps from the Welland Canal, this area is experiencing significant growth with new home construction, making it an ideal site for your next project. Zoning allows for a variety of residential uses, perfect for aligning with the area's revitalization. Don’t miss out on this strategically located property! (id:59646)

