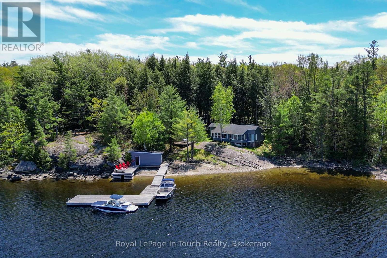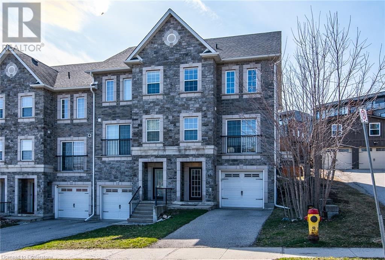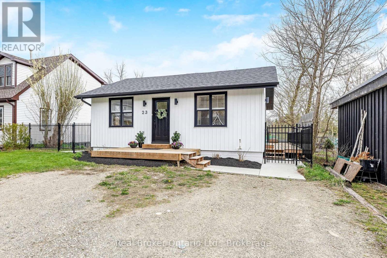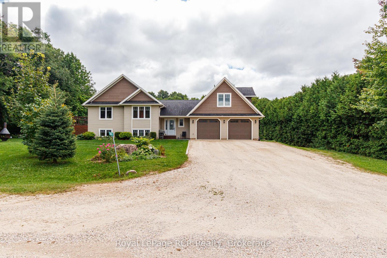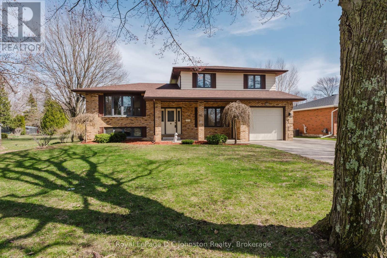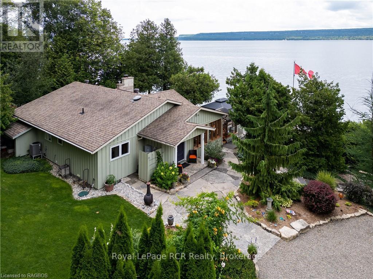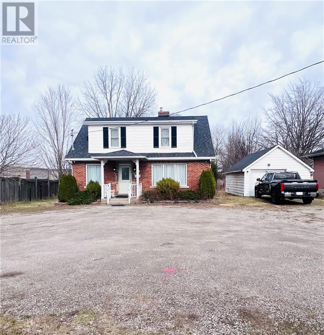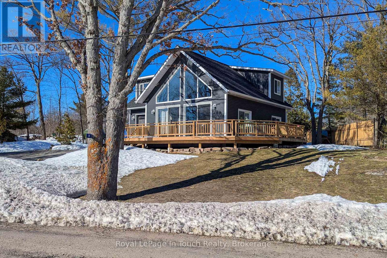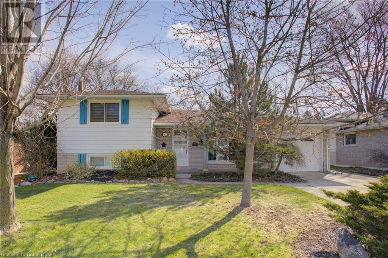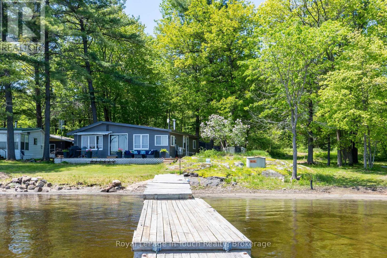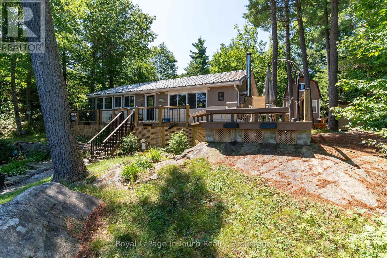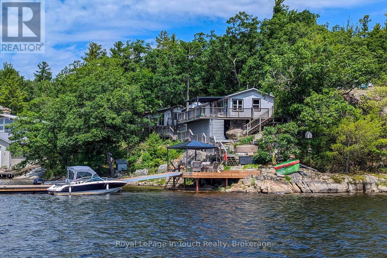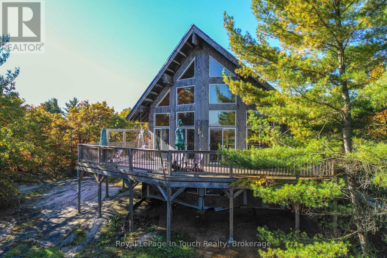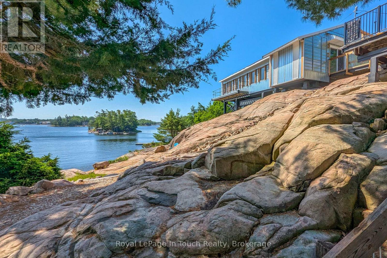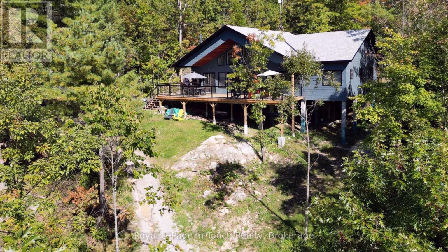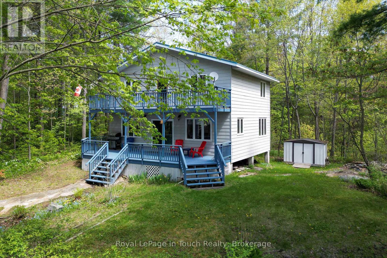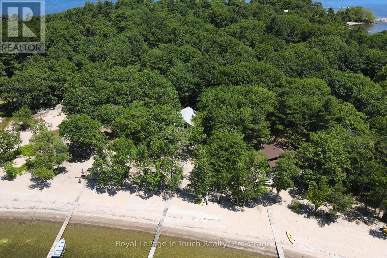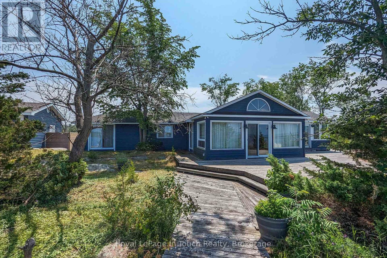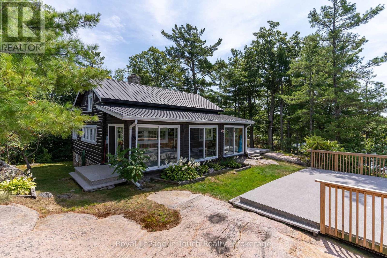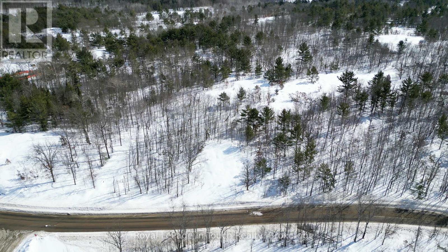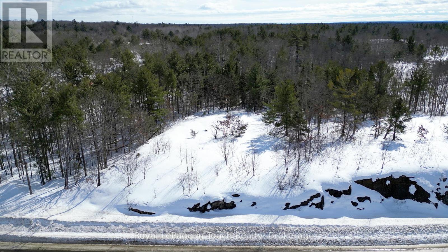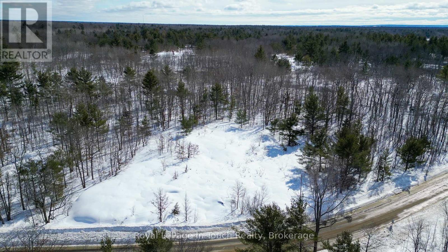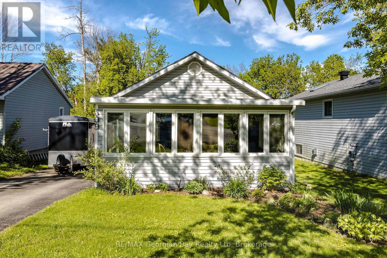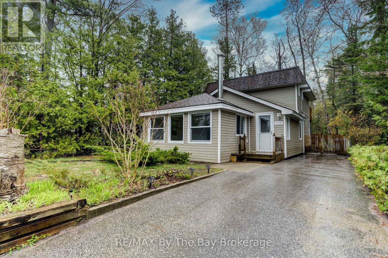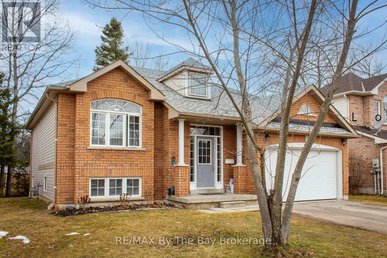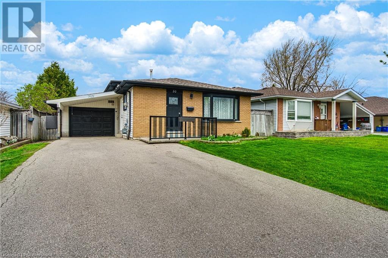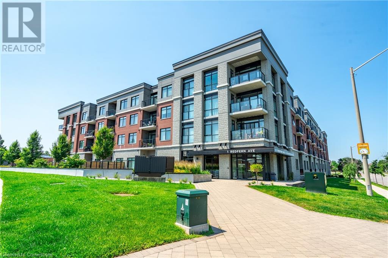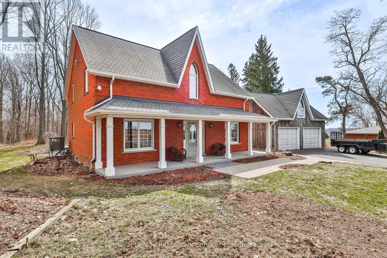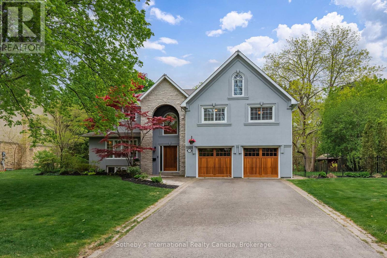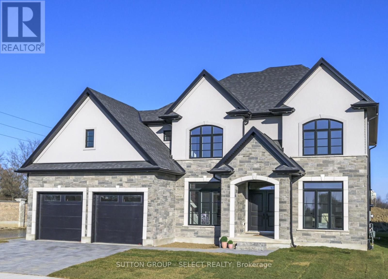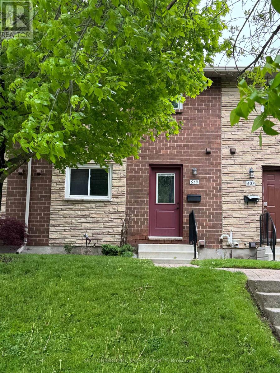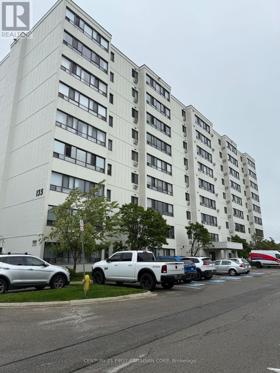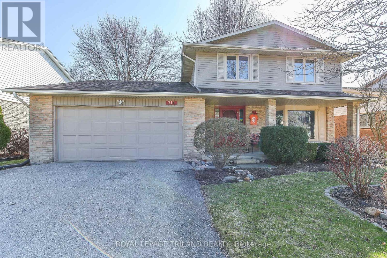138 Huron Road
Perth South (Sebringville), Ontario
Escape to your own private sanctuary in the woods! This beautifully maintained 3-bedroom, 5-bathroom home blends rustic charm with contemporary amenities, nestled on a tranquil, treed lot. Step inside to an open-concept living space featuring warm accents, large windows with woodlot views, and a cozy fireplace perfect for relaxing evenings. The spacious kitchen offers ample counter space and a seamless flow to the dining area for easy entertaining. Outside, enjoy resort-style living with your private in-ground swimming pool, soothing hot tub, and expansive deck ideal for summer gatherings or peaceful mornings with a coffee in hand. Need space for fun or work? Head over the bonus game room above the garage for movie nights, a home office, or a teen hangout. The finished basement has an exercise room, and an extra space for teen space or craft room. Special properties like this do not come around often - book an appointment with your Realtor today. (id:59646)
15052 Georgian Bay Shore
Georgian Bay (Baxter), Ontario
This is a real gem, located in the Cognashene area, about 15 minutes by boat from marinas in Honey Harbour on Georgian Bay. You're going to love the privacy of 353' of shoreline and over 3.7 acres of land. There's a mixture of shallow sandy shoreline and deep water for docking and diving. The well treed lot features lots of room for exploring out back as well as an awesome elevated rock point where you could put another deck. Directly behind the rock point there's a great spot for a larger sleeping cabin and the newer septic system was designed to handle an additional washroom and sleeping cabin. The main cottage is classic Georgian Bay with 3 bedrooms, an open living/dining area and a covered and screened porch. There's even a great new bunkie with a loft and bunks for extra visitors. (id:59646)
45 Woolwich Street
Kitchener, Ontario
Welcome to this end-unit, stylish 3-bedroom, 2.5 bath townhouse nestled in a vibrant Kitchener neighborhood. Built in 2011, this home offers a bright, open layout featuring a sleek modern kitchen, a sunlit dining area, and a cozy living room that walks out to a private backyard with a patio perfect for relaxing or entertaining. Upstairs, you'll find two generously sized bedrooms, including a spacious primary suite with a walk-in closet and a private en-suite bath and a perfect separate office nook. The top floor boasts a versatile loft that can easily serve as a third bedroom or a playroom. The lower level is a walk-in space full of potential-ideal for a home gym, workshop, or extra storage. You'll also enjoy the convenience of a single-car garage with direct entry into the home. Situated in a family-friendly community, you're just steps from the Grand river and scenic green spaces like Bechtel Park and Kiwanis Park. Top-rated schools such as Saint Matthew Catholic School, Bridgeport Public School, and Bluevale Collegiate Institute are all nearby. Commuting is a breeze with Highway 85 just three minutes away, and local post-secondary schools including Conestoga College, University of Waterloo, and Wilfrid Laurier University - are all within a 10-minute drive. Enjoy nearby attractions like Grey Silo Golf Course, Bingemans Amusement Centre, and the Manulife Sportsplex, offering year-round fun for the whole family. This well-located, move-in-ready townhouse is a fantastic opportunity for anyone looking for comfort, convenience, and community. Don't miss your chance to make it yours! (id:59646)
1153 Pioneer Road Unit# B2-Q
Burlington, Ontario
Prime commercial/industrial unit for sale in Burlington! Don't miss this exceptional opportunity to own a versatile commercial/industrial space in a highly sought-after location. Zoned GE1, it accommodates a wide range of uses. This unit is 100% warehouse space, featuring a brand-new, fully finished washroom, a 14 ft clear height, and a convenient drive-in door. Enjoy seamless access to the QEW, making logistics and operations effortless. (id:59646)
23 Main Street
Erin, Ontario
Renovated detached home on Scenic Main Street in Erin backing onto Lions Park. This delightful bungalow features a convenient side entrance leading directly into the eat-in kitchen and a main entrance opening to the separate living room overlooking the front yard. The main level includes two bedrooms and a bathroom. A separate entrance provides access to the basement, currently under renovation, with a rough-in for a full bathroom, bedroom, and recreation room. The backyard offers incredible outdoor space with plenty of green space, a deck, and direct access to Lions Park. Located on Erin's historic Main Street, this home is surrounded by quaint shops, cozy cafes, and a welcoming small-town atmosphere. (id:59646)
180 Raglan Street
Grey Highlands, Ontario
4+ bedroom bungalow with double attached garage on quiet street in Eugenia. Over 3000 square feet of living space with the fully finished lower level almost entirely above grade. Spacious mudroom with lots of storage and handy 2pc bath, laundry and interior access from garage. Main level living areas are open with lots of kitchen cabinetry, island, walkout to deck from dining area, tray ceilings in living room. There are 2 bedrooms, 4 piece bath plus an office 11'5x"11'5" on this level. Lower lever features over-sized windows in the family room, 2 more bedrooms and 4 piece bath. Bonus room above the garage 17'x28' would make a great studio space or guest quarters with covered balcony overlooking the private yard. On demand hot water, In-floor heat in lower level and set up to connect the in-floor heat in garage. Lot is bordered by mature trees for shade and privacy. Built in 2010. Drilled well in front yard, septic south east side, Internet is Eastlink, new hot water boiler 2025. (id:59646)
80 Breadalbane Street S
Saugeen Shores, Ontario
Welcome to 80 Breadalbane, a charming and well-maintained home nestled on a quiet street in the heart of Southampton. This custom-built, one-owner residence is now available for a quick closing and offers a unique combination of comfort, functionality, and curb appeal. Set on a generous 67 x 153-foot level lot, this sidesplit home features three bedrooms and multiple living spaces spread across four thoughtfully designed levels. The ground floor family room is warm and inviting, complete with hardwood flooring, a gas enamel fireplace, and a sliding door walkout to the backyard. This level also includes a convenient laundry room, a two-piece bathroom, and direct access to the attached garage. The lower level adds versatility with a spacious utility/workshop area and an additional bedroom. On the main floor, you'll find a bright living room, an eat-in kitchen with a walkout to the oversized rear deck, and a cozy dining area. Upstairs, three bedrooms and a four-piece bathroom with a separate shower await, with ensuite access from the primary bedroom. The home's exterior showcases a blend of brick and aluminum siding, with roof shingles replaced in 2021. Enjoy the comfort of natural gas forced air heating and central air conditioning. The backyard features a detached garage, perfect for a workshop or extra storage, while the double-wide concrete driveway offers ample parking. This is a rare opportunity to own a beautiful, lovingly cared-for home in one of Southamptons most desirable neighbourhoods. Be sure to click on the VIRTUAL TOUR or MULTIMEDIA button for measurements, floor plans and more! (id:59646)
2 1st Avenue
South Bruce Peninsula, Ontario
125 feet of private & pristine water frontage on Georgian Bay. Step into this spectacular bungalow with stunning clear blue water views, complimented perfectly with a large (24x36) garage workshop. The kitchen is impressive, boasting quartz countertops, new appliances and maple cabinetry. The living room is a highlight, with large windows that flood the space with natural light, overlooking a cedar deck with glass panels that offer amazing views, complemented by a cozy wood-burning fireplace. The main floor living area includes a primary bedroom with two closets and a luxurious 4pc ensuite featuring granite countertops & a jacuzzi tub. There is also a sitting room, which could easily be converted into a bedroom, offering access to the deck. A 3rd bedroom, a 3pc bathroom, main floor laundry and a comfortable 4 season sunroom finish the home nicely and add to the comfort & convenience. The waterfront amenities are exceptional: A boathouse with a large Duradek roof offering panoramic views of the water, an entire dock with decking that easily lifts out of the water for the winter with a water depth of 6 feet at the end of the dock. Easy water access surrounded in natural landscapes, patios, a firepit area and a screened-in hot tub room. This property features a spacious detached garage (24x36) with a built-in heated workshop (12x24), ideal for any project or storage needs, and a winterized shed. The property is complemented by a Bunkie (15x12) with its own 2pc bath and water heater. The home is equipped with an air-to-air heat pump, a forced air furnace & a diesel generator, ensuring comfort & efficiency year-round. Don't miss the opportunity to own this exceptional waterfront property! (id:59646)
280 King George Road
Brantford, Ontario
Residential House with Commercial Zoning. Located in one of Brantford's most desirable areas, this home offers an incredible opportunity for both residential living and future development. Perfect for investors, builders, or anyone looking to create something special, this property benefits from commercial zoning, providing a range of possibilities. The home features natural hardwood flooring throughout, with a traditional layout that includes a spacious living room, family room, kitchen, breakfast nook, and a 3 piece bathroom on the main floor. Upstairs, you will find three large bedrooms and a 4-piece bathroom. With a large front driveway and a spacious, private backyard, there’s plenty of room for parking, outdoor activities, gardening, or family gatherings. A detached garage offers additional storage or workspace. Whether you’re an investor or builder looking for a project, or a first-time homebuyer seeking long-term potential, this property is a must-see. (id:59646)
280 King George Road
Brantford, Ontario
This exceptional commercial-zoned property boasts a large lot size and unmatched exposure, making it a perfect investment for a mixed-use multi level development, or franchise drive-thru. Located in a high-traffic area, this property is adjacent to major anchors like Walmart, Zellers, and LCBO, ensuring a steady flow of potential customers. With endless possibilities and incredible growth potential, this is a rare chance to secure a premium commercial site in a thriving location. Contact listing agent for more details! (id:59646)
26 Macey Bay Road
Georgian Bay (Baxter), Ontario
Welcome to 26 Macey Bay Road. This brand new, fully winterized home/cottage on Southern Georgian Bay features about 1,400 square feet of living space and breathtaking views to the south west. With 3 bedrooms and 2 bathrooms plus a bunkie you have lots of room to entertain family and friends. The open living/dining/kitchen area has a woodstove and boasts a vaulted ceiling with massive windows facing the waterfront. There's a huge deck that wraps around the side to provide different vantage points to soak in the panoramic view. If you are a boater, you will enjoy unlimited boating that Georgian Bay offers. In the winter, there are snowmobile trails right near your front door and you are only 20 minutes or so to Mount St. Louis ski resort. There are opportunities for year round entertainment and fun so don't miss this one. (id:59646)
9 Orchard Avenue
Dundas, Ontario
Welcome to one of Dundas' most desirable neighborhoods, where you'll find this beautifully renovated, turnkey 3-bedroom, 2-bathroom side-split home at 9 Orchard Avenue. Since being purchased in 2019, this home has undergone a complete transformation. It boasts all-new flooring throughout most of the property, a stunning updated kitchen with modern appliances installed in 2021 and updated windows with basement windows replaced in 2021.The spacious living room is perfect for hosting family and friends, while the kitchen is just steps away, making it easy to socialize while preparing your favorite meals. The kitchen is a chefs dream, featuring a built-in pantry, sleek new appliances, and direct access to the backyard ideal for BBQs and outdoor entertaining. Upstairs, you'll find three generously sized bedrooms, offering flexible options for guest rooms, an office, or separate rooms for children. A beautifully renovated bathroom with a tub is conveniently located between the rooms, and ample storage space is available throughout.The fully updated basement is a true highlight, featuring a cozy gas fireplace, bright lighting, a modern 3-piece bathroom, extra storage cupboards and a spacious laundry room perfect for washing and folding. The separate crawl space provides additional storage, ideal for stashing holiday decorations and keeping the main basement area tidy.Outside, you'll enjoy a new concrete pad with a large shed, a deck, and a lush green yard all perfect for family gatherings, social events, or simply relaxing in the summer sun. If that isnt enough to peak your interest, this property is steps to walking nature trails. This home is an ideal choice for a young family, those looking to downsize, or anyone seeking a move-in-ready, turnkey property. Situated in a quiet, family-friendly neighborhood, its conveniently close to schools, shopping in downtown Dundas and less then 20 minutes to Meadowlands Ancaster.This is one property you won't want to miss! (id:59646)
1682 Island 630
Georgian Bay (Baxter), Ontario
Only a few minutes by boat from local marinas in Honey Harbour and you are at this 4 bedroom cottage on Robert's Island. You will appreciate the nice open living area that wraps around the side of the cottage. Several recent updates have been done including new flooring throughout, pine ceilings with pot lights in the living area, a ductless split unit for heating and cooling and a new dock. The kitchen has been renovated to include a new oversized sink and new countertops, as well as the installation of a dishwasher and all new appliances. There's even a washer and dryer to manage your laundry needs. The airtight woodstove will keep you quite warm in the cottage during the cooler months in the spring and fall. The small aluminum boat may be included. Due to the zoning bylaws, the neighbouring property can not have a cottage built on it, making that side quite private. (id:59646)
1346 Island 980
Georgian Bay (Baxter), Ontario
Less than 10 minutes by boat from several local marinas and you're at your cottage. The maintenance free cottage is a little over 1,000 square feet and features 3 bedrooms which includes 2 beds and two sets of bunks. The living room is spacious and enjoys lots of natural light and an airtight woodstove to take the chill of during cooler periods. The kitchen is designed to have lots of counterspace and has a breakfast bar next to the dining nook. You'll love the front deck with outside dining area and the second deck perched atop the bluff with elevated views out to North Bay of Honey Harbour. The sleeping cabin has two more bunk beds and a loft for lots of extra guests. The path from the cottage down to the shore is adorned with flower gardens. Down by the bay, there's a shore platform to enjoy the sun and watch the world go by and a newer steel tube dock system with lots of deep water for docking and diving. For the little swimmers, there's even a shallow sandy nook for easy entry. Just moments away, North Bay of Honey Harbour is a great spot for watersports. (id:59646)
18588 Georgian Bay Shore
Georgian Bay (Gibson), Ontario
Just 20 minutes by boat from Honey Harbour marinas and you are in picturesque Meta Bay. You are going to love the clean clear and deep water at the dock with a lovely shallow sandy area for wading. The cottage features spacious decks with many areas for entertaining and both sunny and shady spots. The property enjoys southern exposure for all day sun. Behind the cottage there's a nice high outcropping of granite with stellar views, which would be an ideal location for a gazebo or a small accessory building. The main cottage features a bright living/dining area, kitchen, roomy bedroom and 3 piece washroom. The guest cabin has 2 bedrooms and a 3 piece washroom as well as a kitchenette. This cottage is equipped to accommodate up to 10 people! Many recent upgrades have been made including a fantastic shore deck with stairs to the shallow sandy wading area, new dock which can accommodate multiple boats, an all new water system, new flooring in the main cottage and a steel roof. (id:59646)
1276 Island 980
Georgian Bay (Baxter), Ontario
Less than 10 minutes by boat from local marinas to this super private property on the back of Deer Island in Honey Harbour. The cottage features 2 bedrooms on the main level and a huge loft bedroom. The great room boasts soaring vaulted ceilings and an open floorplan with living/dining and kitchen. There's a woodstove in the living room which will heat the entire front part of the cottage as well as the loft with ease. Down by the water, there's a very large dry boathouse / workshop which and dock with deep water for your boat. Enjoy unlimited boating on Georgian Bay this summer. (id:59646)
1878 Island 1040
Georgian Bay (Baxter), Ontario
In about 1.5 hours from the GTA, you can be in Honey Harbour and then it's a 5 minute straight shot from the nearest marinas to this property by boat. The 1400 square foot cottage features 3 bedrooms, 2 bathrooms and a bright and open living / dining / kitchen area. Lover's Bay is a quiet inlet off the main channel where there is virtually no boat traffic even though it's so close to the inner harbour. The cottage is perched atop a vast granite hill and was designed to take advantage of the natural light and expansive views. There is excellent deep water at the dock for diving and swimming and if you are a watersports enthusiast, there are great locations for that in the immediate vicinity. Georgian Bay offers unlimited boating so you can take a day trip over to the town of Midland or, if you're looking for a longer boat ride, you could head up to Henry's or Parry Sound. If you want to use your cottage in the winter, this one is fully winterized and can be accessed by snowmobile or even on foot in the winter once the ice is safe. There are even services to get you there and back by scoot or hovercraft in the winter and water taxis in the summer. (id:59646)
8814 Georgian Bay Shore
Georgian Bay (Baxter), Ontario
You're going to want to see this brand new custom built waterfront cottage that is nestled in the tree tops atop a hillside with a panoramic view of the bay. This quality 1550 square foot custom built cottage was constructed using high end finishes. Located just a few minutes up the channel from the nearest marina the property boasts 230' of shoreline and an awesome south/west view and is surrounded by Crown Land for privacy. The cottage is fully winterized and equipped for 4 season use if you like winter activities. There's even a propane generator system as a backup and the large 1,000 gallon propane tank is owned. The centrepiece of the cottage is a spacious living room with vaulted ceiling and propane fireplace overlooking the huge deck. The kitchen features quality appliances, custom cabinetry with quartz countertops and a large island with dual fuel oven with propane stove. Just off the living room there's a sunroom with wood woodstove and a walkout to the deck where plans for an outdoor shower with a cedar base are underway. There are three bedrooms and the master walks out to the front deck and features an ensuite bathroom. You're going to love the soaker tub with a view just off the master bedroom. The huge deck is adorned with glass rails and enjoys a huge overhang from the roofline. Perched atop the rock to the side of the cottage is a sleeping cabin which shares the same stunning view as the cottage. A short walk through the forest brings you to a babbling brook which is good for fishing and swimming and terminates at a small dam. Down by the shore, there is a dock equipped with a swim ladder and an excellent view of the water. (id:59646)
10080 Georgian Bay Shore
Georgian Bay (Baxter), Ontario
Welcome to Pratt Bay, a quiet inlet off a back channel, but only 5 minutes or so by boat from a few marinas in Honey Harbour. There will be virtually no boat traffic near your cottage, making ideal for swimming, canoeing and paddleboarding. Just around the corner in North Bay of Honey Harbour is a great spot for watersports like wakeboarding and tubing. The shore deck at the shore is a great spot to soak up the sun and there are many mature trees if you want some shade. The cottage features 4 spacious bedrooms upstairs with a full washroom and a balcony with a great view over the front yard. The main floor has an open kitchen/dining area and living room with a roughed in area for a woodstove or propane fireplace and a good sized front deck. Down near the shore there's a dry boathouse which can be used as a bunkie if you have a lot of guests. The cottage has a steel roof and maintenance free exterior which adds to your peace of mind. Come and visit Honey Harbour and check out the unlimited boating that Georgian Bay has to offer. (id:59646)
1264 Island 540
Georgian Bay (Baxter), Ontario
Beautiful 3 bedroom cottage with a spacious loft on the neat community of Present Island just 10-15 minutes from marinas in Honey Harbour, Penetanguishene or Midland. The island is unique, in that it has a path that goes around the entire interior so you can hike or bike. Features of the cottage include soaring cathedral ceilings, an open kitchen/living/dining area, lots of knotty pine, and laminate flooring throughout, and the well-treed lot provides a nice mixture of shade and sun. There's a fantastic sandy beach area with shallow sandy bottom for great swimming. If you are into snowmobiling, you could winterize the building and use it in the winter as the well-travelled snowmobile trail crosses the island. (id:59646)
2 Island 130
Georgian Bay (Baxter), Ontario
Own your own private island with expansive views over southern Georgian Bay. Most of the cottage & bunkie have been renovated & everything has been done beautifully. The large front deck offers a perfect vantage point to take in the sunsets, while the rear deck gives you sheltered area to sit and enjoy the sun on breezier days. If you would rather camp out inside, you'll love the bright sunroom or the large open living room with stone fireplace. Other recent updates include a new bath with walk-in shower and great bunkie with 2 sets of bunks and its own bath complete with shower and laundry. (id:59646)
2 Island 860
Georgian Bay (Baxter), Ontario
Your own island and only moments from the nearby marina! This 1 acre island has lots of useable space and features level grassy areas and granite outcroppings and many mature trees. The large deck is perched on a rock and is the perfect vantage point for some stunning sunsets. The century log cottage features an open living/kitchen/dining area with vaulted ceilings and a granite fireplace with airtight insert to take the chill off during the shoulder months. There are 2 bedrooms and a loft for extra sleeping and there's room on the island for a sleeping cabin to accommodate a larger family. The back of the island is home to a great workshop with doors on both sides so it's easy to drive the lawn tractor straight through. (id:59646)
434 South Bay Road
Georgian Bay (Baxter), Ontario
This estate lot consists of approximately 5.11 acres of mixed forest with beautiful granite outcroppings. It is only a few minutes away from a nearby marina and access to Georgian Bay and the closest golf course is only 10 minutes away. In the winter, there are OFSC snowmobile trails nearby as well as ski hills within 30 minutes or so. This would be the ideal place to build your dream home. Buyer will be responsible for development fees and encouraged to do their own due diligence. HST will be applicable to the sale price of this property. *** NOTE: The building sites shown on the plan were only suggested for purposes of lot approval to show that conditions could be met. It would be possible to propose alternate locations when applying for a permit. (id:59646)
446 South Bay Road
Georgian Bay (Baxter), Ontario
This estate lot consists of approximately 6.06 acres of mixed forest with beautiful granite outcroppings. It is only a few minutes away from a nearby marina and access to Georgian Bay and the closest golf course is only 10 minutes away. In the winter, there are OFSC snowmobile trails nearby as well as ski hills within 30 minutes or so. This would be the ideal place to build your dream home. Buyer will be responsible for development fees and encouraged to do their own due diligence. HST will be applicable to the sale price of this property. *** NOTE: The building sites shown on the plan were only suggested for purposes of lot approval to show that conditions could be met. It would be possible to propose alternate locations when applying for a permit. (id:59646)
408 South Bay Road
Georgian Bay (Baxter), Ontario
This estate lot consists of approximately 5.68 acres of mixed forest with beautiful granite outcroppings. It is only a few minutes away from a nearby marina and access to Georgian Bay and the closest golf course is only 10 minutes away. In the winter, there are OFSC snowmobile trails nearby as well as ski hills within 30 minutes or so. This would be the ideal place to build your dream home. Buyer will be responsible for development fees and encouraged to do their own due diligence. HST will be applicable to the sale price of this property. *** NOTE: The building sites shown on the plan were only suggested for purposes of lot approval to show that conditions could be met. It would be possible to propose alternate locations when applying for a permit. (id:59646)
975 Strasburg Road Unit# 21 A
Kitchener, Ontario
Welcome to unit 21A 975 Strasburg Road. This is a bright unit with an open concept kitchen layout on the main floor. The unit features generous living room with large windows and a walkout to fenced patio. The lower level features a generously sized bedroom with large closet. The same level boasts your bathroom and laundry access. The garage is conveniently located across the hall and offers 1 covered spot. This unit is located in a prime location, under 10 minutes to 401, major amenities, restaurants, shopping and Huron Natural Area Trails. (id:59646)
135 Hardcastle Drive Drive Unit# 45
Cambridge, Ontario
Nestled in a serene, family-friendly enclave on the edge of Cambridge, this beautifully upgraded townhome offers a harmonious blend of modern elegance and everyday comfort. Step into an inviting open-concept layout adorned with engineered hardwood flooring and upgraded ceramic tiles. Soft pot lights and modern farmhouse lighting fixtures create a warm ambiance, while crown moulding, custom railings, and rich dark interior doors add a touch of sophistication. The chef-inspired kitchen is a culinary delight, featuring a full quartz breakfast bar, soft-close cabinetry, a sleek black granite composite sink, and a stylish ceramic tile backsplash. Equipped with a premium KitchenAid appliance package—including a gas stove and chimney-style vent—this kitchen is both functional and fashionable. Natural light floods the space through upgraded windows and custom window coverings, enhancing the home's bright and airy feel. The primary suite serves as a tranquil haven, boasting large windows, a spacious walk-in closet enhanced by Closets by Design, and a luxurious ensuite bathroom. The ensuite features a comfort-height double vanity with granite countertops and a generous glass shower equipped with dual showerheads. Conveniently located nearby, the laundry room offers a full-sized laundry sink and an oversized washer and dryer for added convenience. Hardwood stairs seamlessly connect each level, including the walk-out basement. This lower level presents a 3-piece rough-in, a second lower deck, and an upgraded window, offering incredible potential for additional living space—ideal for a home office, gym, or in-law suite. Situated in a warm and welcoming community, this home is perfectly positioned for both tranquility and accessibility. Enjoy proximity to world-class golf courses, scenic trails, and the charming downtown areas of Kitchener and Cambridge. Commuters will appreciate the quick access to Highway 401, making travel to the Greater Toronto Area a breeze. (id:59646)
901 Paisley Road Unit# 307
Guelph, Ontario
First time home buyers, investors, downsizers, this is the one you've been waiting for! Opportunity awaits in this spacious, meticulously maintained one bedroom, one bath unit in the high demand Gramercy Park Condo, located in the desirable West End of Guelph! Unit 307 features a clean, carpet free, open floor plan, offering approximately 818 square feet of living space. The galley-style kitchen comes with stainless steel appliances, granite counter tops and additional bar top area, allowing comfortable seating for 4. Entertainment made easy here with clear sight lines into living room, spacious enough for dining area and/or computer desk. You'll enjoy loads of natural light pouring in from the sliding doors that lead out to your very own covered balcony. Bedroom with double closet, a 4 piece tiled bath with linen closet and laundry room complete this space. This unit comes with a storage locker on the main floor, owned water softener, and one surface level parking. Convenient location and close to plenty of amenities including Costco, Zehrs, West End Rec Centre, shopping centres, bus routes and HWY 124 and 7, and Hanlon Expressway! Easy to show, owner occupied, book your showing with us today! (id:59646)
309 Percy Street
Tay (Waubaushene), Ontario
Perfect opportunity for first time home buyers or someone looking to downsize. Cute & coxy bungalow located in the community of Waubaushene. Two bedrooms, full bath, eat-in kitchen with all appliances included. Laundry on main level. Livingroom plus large sunroom. Forced air gas heat and central air. Paved driveway with ample parking. Manageable sized lot with garden shed and perennial garden. Take a look at this affordable home before its too late! (id:59646)
1719 Shore Lane
Wasaga Beach, Ontario
IT'S ALL ABOUT LOCATION!!! This 1530 sq. ft. home is located directly across the road from the sandy beach on the shores of Georgian Bay. This charming property offers and open concept living/dining/kitchen/family room area all with hardwood flooring. The kitchen boasts granite counters, the dining area has a skylight to provide some natural light, the living room has wood burning stove and the family room a natural gas fireplace for those cozy winter evenings. The patio doors from the family room open onto a 24' X 30' deck overlooking a quiet rear yard with 2 storage sheds and Quonset shed approximately 12' X 24' on a concrete floor pad with hydro. WOW!! the perfect spot for a workshop or storage. On the second level there are 3 bedrooms all with hardwood floors. The primary bedroom has sliding doors with access to a 6' X 22' deck overlooking the rear yard. Improvements to the home include replacing the upper level deck in 2021, installing a wall mounted air conditioning system on the second level in 2022, replacing the gas fireplace and renovating the 4 piece washroom a few years ago and replacing all of the roof boards and shingles in 2024. Those perfect beach days with unmatched panoramic sunsets will soon be here. Book your viewing appointment now!! (id:59646)
110 Albert Street
Collingwood, Ontario
Artsy chalet style home with two separate living spaces in prime Collingwood location. Steps from Sunset Point, Georgian Bay and minutes to downtown Collingwood, this character-filled home presents a rare investment opportunity with two fully separate living spaces. There is something so special about unit #1. This cozy abode boasts vaulted ceilings, a gas fireplace and a light-filled living space. It features two bedrooms and a loft area and is ideal for comfortable family living. The kitchen and dining area open directly to the backyard which is perfect for evening BBQs. Unit #2 has been recently renovated and painted with a modern reverse floor plan. The main level has a spacious foyer that leads to a large bedroom with laundry. The upper level offers the coziest open kitchen/living area that walks out to a private balcony and also has a full bath featuring double sinks. With access to a large, private backyard, there is lots of room for outdoor entertaining. Both backyards are peaceful with mature trees and gardens and have back lane access. Additional highlights include two sheds and four parking spaces to accommodate both properties. Whether you're looking for a multi-generational home, flexible living space (work/live) or building your rental portfolio, this one-of-a-kind home offers style and income potential all in one of Collingwood's most desirable locations. (id:59646)
48 Rose Valley Way
Wasaga Beach, Ontario
Welcome to this beautiful 4 bedroom, 3 bathroom home, offering a spacious and inviting living space ideal for family living. Large windows flood the interior with natural light, creating a bright and airy ambiance throughout the day. Open concept kitchen/living room makes an ideal setting. Inside, you'll find a large recreational room on the lower level, perfect for hosting gatherings or creating a versatile space to suit your needs. Enjoy the convenience of an inside entry to the garage, providing ample parking and storage space for your vehicle and belongings. Stay comfortable year-round with the gas forced air heating system and air conditioning, ensuring a cozy atmosphere in every season. Nestled in a serene neighbourhood, you'll enjoy peace and quiet while remaining conveniently located to amenities, schools, parks, and more. Experience the perfect blend of comfort, functionality, and style in this lovely home, making it an ideal choice for discerning homeowners seeking a place to call their own. Don't miss out on the opportunity to make this property yours. (id:59646)
80 Ferrie Street W
Hamilton, Ontario
A RARE opportunity on Ferrie St. W! - Welcome to this beautifully maintained all-brick semi, perfectly situated just steps from the waterfront, Pier 4, the marina, & the West Harbour GO Station. This home perfectly combines character, space, & convenience in one outstanding package. Larger than it appears at over 1,300sqft, this residence features stunning sawcut pine floors, soaring ceilings, abundant pot lighting in the open-concept living and dining areas, & an updated powder room. The eat-in kitchen flows seamlessly into the spacious main-floor family room, complete with vaulted ceilings & French doors that open to a low-maintenance courtyard garden, patio—perfect for entertaining or relaxing, a garden shed for additional storage & a private rear parking space with access via Bay St. N. Upstairs, enjoy glimpses of the harbour from one of the two bright bedrooms. A renovated 4-piece bathroom completes the second level. The lower level offers laundry facilities, & efficient tankless water heating & HVAC systems, & ample storage space. A short walk to James St. North’s vibrant shops and restaurants, local parks, schools, and convenient transit routes — this is a rare opportunity to own a charming home in one of the city's most desirable neighbourhoods. Also available fully furnished short term for $4,200/month. Call LA for details. (id:59646)
50 Lambert Street
Hamilton, Ontario
Welcome to 50 Lambert St. — a beautifully updated, move-in ready home in one of Hamilton Mountain’s most desirable neighbourhoods! Offering over 1,400 sq. ft. of finished living space, this spacious 3-bedroom, 2-bathroom detached back-split delivers stylish, modern living with room for the whole family. You’ll love the open-concept kitchen featuring an oversized 8-ft island, quartz countertops, and stainless steel appliances — perfect for hosting or casual family meals. Hardwood floors run throughout the main and upper levels, complementing the bright, airy layout. Upstairs, you’ll find three generous sized bedrooms and an updated 5-piece main bathroom. The finished lower level offers a versatile rec room space with cozy gas fireplace and a full bathroom with a walk-in glass shower. Outside, enjoy a fully fenced backyard, ample parking, and single-car garage. Steps from top schools, parks, shops, dining, and trails, with quick access to the Red Hill & Linc — this home truly has it all. (id:59646)
1 Redfern Avenue Unit# 329
Hamilton, Ontario
A Rare find on the Hamilton Mountain. Where modern design meets breathtaking views. This luxurious 2 BEDROOM *PLUS DEN*, 2-bathroom condo in Hamilton, offering panoramic views through its large windows and spacious balcony. This open-concept home boasts a modern kitchen with stainless steel appliances, abundant natural light, and versatile living spaces, including a den perfect for a home office. The primary suite features a walk-in closet and spa-like en-suite, complemented by a spacious second bedroom and bathroom. With two parking spots and access to unmatched amenities-gym, games room, dog wash, party room, theatre, billiards room, and outdoor BBQs-this condo delivers the ultimate urban lifestyle. Conveniently located near shops, parks, and transit, it's a perfect blend of style, comfort, and convenience. Don't miss this opportunity to elevate your living experience! (id:59646)
29 Mclarty Drive
St. Thomas, Ontario
Absolutley fabulous find! 3+ 1 bedroom, 2 bath bedroom beauty! Function meets style! Open concept main floor is bright and airy w great flow, 3 windows and lots of seating: island bar for a quick coffee, chat or cocktail; kitchen table for casual lunch or dining room w picture window for formal sit down. Chef' style kitchen w XL island/storage, tall cupboards and huge pantry/closet PLUS A double sink and SS appliances. Upper has 3 good sized bedrooms w views to front and rear yards. Beautiful bathroom and hall closet finish this level. County chic charm throughout the home as represented in some wall coverings, hand rails and decor. Retreat to the GREAT ROOM using stairs from the rear of kitchen or from outside through Separate entrance-quick add a wall for complete privacy. A cozy all brick gas fireplace w mantle and grand hearth, 2 above grade windows to rear yard, a 3 piece bath and extra bedroom-each w window, provides respite space. AMPLE room for lounging, games or movie nights or special occasions w family & friends. Potential income for 1 bdrm apt or nanny suite. Lower level provides additional hobby room, office, storage and laundry area. Extra Gas line to garage, BBQ and firepit. Incredible rear Yard Oasis!!! Extensive landscaping and skyscraping mature trees-super private! Multi tiered patios, lighting/firepit/Fountain/Armour stone in front and back. Bar, awning, pergola and green space! New roof 2018, sitting room in basement is currently lg craft room. Newer fridge, washer/dryer, soffits, eaves and gutter guards, flooring, interior and exterior painting. Garage is currently used as an all season outdoor lounge. Easy conversion back w roll-up garage door. Parking for 4+ cars. Wonderful neighbors, 20 mins to London/10 to Port Stanley. Short drive to shopping. Near schools-Public/Catholic/Private, Fanshawe etc Artisan and boutique shops, Golf Parks, Live Music, Waterparks. breweries, festivals. 30 day close available. DO NOT MISS THIS! (id:59646)
186 Inksetter Road
Hamilton, Ontario
Country charm awaits you! Nestled on 29.1 acres of rolling hills within the tranquil Carolinian forest, this custom built Gothic style farmhouse offers 2363 square feet of country living. The front of the house is designed with a full side to side covered porch where you can enjoy a nature lovers paradise from sunrise to sunset. Walking into the centre hall plan, to your right is the main floor office or bedroom and to your left is the dining room leading into a spacious kitchen. This farmhouse kitchen has plenty of counter space, cupboards and a handy pantry. The side entrance offers a perfectly situated mudroom and laundry room for your convenience after a hike through your forest trails. The family room at the rear of the kitchen offers a floor to ceiling brick wood burning fireplace. Take pleasure in this room with an abundance of natural light to view your serene surroundings with french doors leading to an outdoor patio. The unfinished basement, with an additional 1520 square feet awaits your personal touch! The second floor offers 3 more generous sized bedrooms with closets, a 5 piece bathroom and a centre hall study/library. The natural maple hard wood floors throughout the finished areas brings the outside indoors. A detached 2 car garage or workshop with a loft, compliments the architectural design of the house. The property is conveniently located minutes from Dundas, Ancaster and Copetown with access to major highways. Nearby is Beverly Golf & Country Club and Copetown Woods for golfing enthusiasts and Dundas Valley Conservation Area for hiking, running, cycling and family enjoyment. A unique home and property, a must see! **EXTRAS** Extensive Stone walkway and rear patio (recent). 200 amp panel change 06/18/24, Fully Electric HP system 11/26/2024. Septic System Cleaned 10/24. Dishwasher 01/25. Cistern under garage floor8'X 20'X 7'. (id:59646)
130 Blyth Crescent
Oakville (Fd Ford), Ontario
This one checks every box and then some! Welcome to 130 Blyth Crescent- a home thats as warm and welcoming as the street it sits on. In southeast Oakville's Ford neighbourhood, this crescent is a local favourite for a reason - quiet, tree-lined, and walking distance to some of the best schools in Halton. two blocks to Lakeshore and close to downtown, trails, parks, and easy commuting options, you couldn't ask for a better spot. Inside, this home is full of character and designed for real family living. The huge 95' x 126' lot allowed for a super functional layout, starting with the captivating 2-storey entry and walk-up to the main level. You'll find a cozy formal living room with custom built-ins and gas fireplace, a lovely dining room with wainscotting, and the showstopper kitchen with a huge island (seats 6+), quartz counters, and stainless appliances. Tons of natural light and wraparound windows lead to the deck and that amazing backyard. On the other side of the kitchen the family room is set for family movie nights. Also on this level is a 2-pc bathroom, plus a laundry/mudroom with direct access from the garage and yard because real life gets messy. Upstairs, the sunlight continues. You'll find a layout that just works: two bedrooms share a 3pc bath, one gets its own 3pc ensuite (hello, teen retreat!), while the primary suite is worthy of a magazine spread. The generous room features custom built-in cabinets and window bench, plenty of room for an additional sitting area, walk-in closet (plus secondary closet) and 5-pc ensuite bathroom. Nothing amiss here - soaker tub, standalone shower, water closet and double vanity. Downstairs adds even more: a cozy rec room with gas fireplace, two extra bedrooms for guests, office or home gym, and a bonus 3-pc bathroom. And the backyard... Pool, cedar cabana with serving window and change room, blooming gardens, and patio/deck space for all your summer entertaining dreams. This is where family memories are made. (id:59646)
507 - 5001 Corporate Drive
Burlington (Uptown), Ontario
Step into your dream home in vibrant Burlington! This 1+1 Den, 1.5 bathroom unit on the 5th floor facing south is sun-soaked during the day. Enjoy the city view while relaxing on the balcony. The spacious living area is 671 sq ft, with a 9 ft ceiling, laminate flooring throughout, resembling a functional two-bedroom space. Bask in the southern light pouring into the living room and ensuite master bedroom, which features a 4-piece bathroom and a walk-in closet. The open-concept kitchen, featuring an L-shaped layout and a granite countertop, offers ample space and organization to meet all your needs. It includes double sinks, stainless steel appliances, and a microwave/range hood combo with external exhaust. The versatile Den serves as your ideal home office or entertainment hub, connecting with the foyer to create a more expansive entry space. The mirror closet provides ample storage for a shoe organizer and winter coats. Before heading out, refresh in the stylish two-piece powder room and feel polished and confident for any occasion. You're steps from shops, eateries, schools, community facilities, and transit, plus minutes from highways and the Go station. It's perfect for young professionals, couples, or small families. No smokers or pets. A+ tenants only. Must provide the recent full Equifax credit report w/ the score, proof of financial status, e.g., employment verification letter, six pay stubs, bank statements, and references. A key deposit and tenant insurance are required. (id:59646)
2202 Robbie's Way
London North (North R), Ontario
Sunningdale Court is North London's premiere new development of luxury homes ranging up to $3M+. These early phases are just the beginning of what will surely become the place to live in North London. This stately Graystone Homes two storey w/stone & stucco façade makes an immediate impression. Spacious and bright open concept layout with soothing tones creates a modern sophistication balanced with family friendly practicality. The kitchen is beautifully balanced with natural Alder and Chantilly Lace cabinetry combined with premium Miami Vena quartz including a waterfall island. Stainless steel gas range, fridge, dishwasher, built-in microwave/convection oven and wine cooler included. Convenient walk-in pantry adds plenty of storage. European Oak engineered hardwood throughout the main floor, primary suite, upper hallway and both stair landings. Eating area overlooks the covered rear deck and backyard as well as adjacent family room with gas fireplace, custom surround, built-in cabinetry and floating shelves. Formal dining room includes wet bar butlers pantry. Private main floor office, large mudroom w/custom bench, plenty of hanging hooks and a double closet. The primary bedrooms ensuite bath with natural Alder cabinets flanking a contrasting tone double vanity with Calacatta Aquilea quartz gives a luxe hotel vibe. Free standing tub, glass and tile shower and premium tile with heated floor completes the look. Large walk-in closet/dressing room with beautiful built-ins adds to the allure. Bedroom 2 features a private 3-piece ensuite bathroom. Bedrooms 3 & 4 share a 5-piece ensuite bathroom w/convenient separate double vanity. Stylish 2nd floor laundry comes with Washer and Dryer. Finished lower level has a massive rec room, 5th bedroom with walk-in closet and 3-piece bathroom with glass shower. In total this home boasts over 4100 sq/ft of premium finishes. Get your piece of this exclusive neighbourhood, book your private showing today. (id:59646)
639 Griffith Street
London South (South K), Ontario
Step into this bright and inviting open-concept main floor with hardwood floors, featuring a stylishly updated kitchen and modernized bathroom perfect for contemporary living. Natural light pours in through a large picture window, illuminating the space and offering a seamless transition to your own private patio ideal for relaxing or entertaining. Both bathrooms have been tastefully updated, and the new front door adds a fresh, welcoming touch. The finished basement expands your living space with a versatile office and a dedicated area perfect for a home gym, hobby room, or creative studio ready to adapt to your lifestyle. All appliances are included, making your move easy and hassle-free. Ideally located just steps from Boler Mountain, you'll enjoy year-round outdoor activities. Plus, you're close to top-rated schools, scenic walking trails, and all the shops, cafes, and conveniences that make Byron one of Londons most desirable, established communities. Set within a well-maintained, friendly complex, this is a rare opportunity to enjoy comfort, community, and convenience in one of the city's most sought-after neighbourhoods. (id:59646)
3109 Napperton Drive
Adelaide Metcalfe, Ontario
Welcome to 3109 Napperton Drive a one-of-a-kind country property offering 5.96 acres of potential just 4 minutes from downtown Strathroy. This versatile land is zoned ACU-19, EP, and A. Ideal for those dreaming of home-based businesses, small homestead, or future multi-use development (with proper approvals). The charming 4-bedroom, 2-bath farmhouse spans approx 1,800+ sq ft above grade, with two bedrooms on each level. Sunlight pours in through large updated windows, and a durable metal roof offers peace of mind. The layout is functional, and while the kitchen and baths are ready for your updates, the foundation is solid for your vision to come to life. A tranquil stream meanders through the lot, enhancing the peaceful landscape. The back 3.5 acres of agricultural land is sandy loam ideal for crops, gardens, or pasture. Ample parking, an attached double garage. Whether you're a homesteader, a growing family, or an investor, the possibilities are wide open: build a detached shop (with approvals), explore secondary dwelling options, or simply enjoy the land for its natural beauty and privacy. Zoned uses include daycare, salon, office, or B\\&B (buyer to verify). This is more than just a home its land with a future, a lifestyle, and a legacy. Explore the endless opportunities that 3109 Napperton Drive has to offer. (id:59646)
701 - 135 Baseline Road W
London South (South D), Ontario
Welcome to 701-135 Baseline Road West. This unique highrise apartment building is centrally located close to major amenities with a major grocery store within walking distance. This 2 Bed, 1 Bath home is on 7th floor provide wall to wall windows for plenty of sunlight in all the rooms with beautiful city views. Kitchen and eating area is tucked to the side from spacious Living and Dining Area. Right of the front hallway leads to both bedrooms, bathroom and Laundry room. This unit comes fully equipped with Fridge, Stove, Dishwasher, Washer and Dryer. Enjoy building amenities like a sauna, p, exercise facility, B.B.Q for leisure and socializing. Located in a prime area near shopping, public transit and easy highway access, this condo is convenient and affordable. Flexible possession plan is available for your convenience.. Extra parking available from management for small fee per month. Apartment Available NOW (id:59646)
63 Wistow Street
London East (East C), Ontario
This beautifully renovated bungalow nestled on a huge lot. Property is located in the heart of the city close to Fanshawe college. The covered front porch, overlooking a yard, creates a perfect outdoor space. Inside, the main floor features a bright and spacious living room and dining room. Three cozy bedrooms and a four-piece bathroom on main floor is perfect for a young couple with growing kids. The lower floor offers a comfortable living/dining area, a second kitchen, two bedrooms, and a three-piece bathroom. Lower level can be a huge mortgage helper. Laundry facilities on both floors makes it ideal for an in-law suite. Located close to shopping, amenities, and with quick access to Highway 401, Western University, Fanshawe College, and Downtown London. ** This is a linked property.** (id:59646)
638 Sprucewood Drive
London North (North C), Ontario
Welcome to 638 Sprucewood Drive, a beautifully updated, move-in-ready family home in the heart of the highly sought-after Stoney Creek neighbourhood. Ideally located in a vibrant, family-friendly community, this home is just minutes from top-rated schools including AB Lucas, Mother Teresa, Stoney Creek, and St. Mark making it perfect for professionals with young children seeking both comfort and convenience. A professionally landscaped stone walkway and manicured lawn with a built-in irrigation system leads you to a charming covered front porch and inviting entrance. Inside, you'll find 3 spacious bedrooms, 4 bathrooms, and a double car garage, with bright, modern finishes throughout. The main floor features an open-concept kitchen with brand-new quartz countertops, stainless steel appliances, and a large breakfast bar ideal for casual dining and busy mornings. A separate dining room is perfect for family meals and holiday gatherings, while the large living room and convenient 2-piece powder room complete the main level. Upstairs, the generous primary suite offers a luxurious retreat with a fully renovated ensuite boasting heated floors, a soaker tub, and a walk-in shower. Two additional bedrooms and a full 4-piece bathroom offer plenty of space for the whole family-plus, the added convenience of upstairs laundry enhances everyday functionality. The finished lower level adds exceptional versatility, with a cozy rec room featuring surround sound and an electric fireplace, a dedicated play or workout area, and a full bathroom with a walk-in shower -ideal for guests or growing families. Step outside to enjoy a fully fenced backyard with a two-tiered deck and privacy shades - perfect for entertaining, relaxing, or enjoying your morning coffee. With quick access to parks, trails, the YMCA, and shopping, this home offers everything today's modern family needs in a thriving community. Don't miss your opportunity to make this exceptional property your next home. (id:59646)
714 Cranbrook Road
London South (South M), Ontario
Welcome to 714 Cranbrook Road, a beautifully maintained two-storey family home offering 4 bedrooms, 2.5 bathrooms, and an abundance of living space designed for comfort and functionality. With four spacious bedrooms on the second level complete with bamboo floors, this home is perfect for families seeking room to grow. The main floor laundry adds convenience, while the fully finished lower level provides extra space for work, play, or relaxation. A true standout feature is the soundproof music room, ideal for musicians or content creators, along with a separate workshop for DIY enthusiasts. Step inside the inviting living room and be captivated by the stunning wood-burning fireplace (2022) the perfect spot for cozy evenings. The large, private backyard is a peaceful retreat, featuring a screened-in patio for enjoying spring, summer, and fall, as well as updated walkways, patios, and landscaped garden areas. The fully fenced yard provides privacy and a beautiful natural backdrop complete with storage shed. Additional highlights include a double-car garage with an updated door, ample storage, and a layout that blends warmth and practicality. This cherished home has been lovingly owned by the same family for over 35 years, a testament to its quality and comfort. Located just minutes from parks, schools, shopping, restaurants, the 401, and more, this home is in a highly desirable area. Don't miss your chance to make it yours schedule your private showing today! (id:59646)
356 Fairfield Avenue
Hamilton, Ontario
If my budget was under $510K, I’d buy this Homeside home. Here’s why: Set on a quiet dead-end street that’s ideal for families, this solidly built 1.5 storey has the charm and updates that matter. With 3 bedrooms, 1 bath, and a freshly painted interior, it’s move-in ready. The eat-in kitchen walks out to a backyard just waiting to become your own little oasis. There’s street parking out front, and the full unfinished basement offers storage now or space to grow into later. Walk to Fairfield Park and the Centre on Barton, where all your shopping needs are covered in one spot. Major updates include: Primary BR Broadloom (May 2025), Interior painted (May 2025), Furnace & A/C (2024), Shingles (2019–20), HWT (2020), Upgraded water line (2018), and most windows replaced. 360 degree views for all rooms. A must see! (id:59646)
54 Benton Street
Kitchener, Ontario
Unique Leasing Opportunity at Historic St. Matthews Church – Multiple Spaces Available Discover a rare leasing opportunity at St. Matthews Lutheran Church, a beloved and historic community hub located in the heart of Kitchener-Waterloo. This architecturally significant building offers a range of dedicated and shared spaces ideally suited for charitable organizations, faith-based groups, non-profits, and community-focused initiatives. Select spaces may also be available to professional or creative users whose values align with the mission of St. Matthews. St. Matthews is deeply committed to supporting worship, outreach, and community service, and seeks tenants who will contribute to the vibrant spirit of inclusion, compassion, and social impact that defines this active congregation. Whether you're looking for a quiet chapel for reflection, offices for administration, meeting rooms for programming, or gathering space for events or rehearsals, there's a flexible leasing option to meet your needs. Features: A variety of leasable areas including private offices, meeting rooms, and multipurpose halls Flexible terms with options for dedicated or shared use Access to kitchen and washroom facilities (select spaces) High ceilings, natural light, and heritage character throughout Convenient downtown location with public transit access and nearby amenities A welcoming and collaborative community of tenants and church members Join a building where your work can thrive in a setting grounded in values of hope, service, and community. For more about the mission and spirit of St. Matthews, visit stmattskw.com. Contact us today to learn more about available units and schedule a tour. (id:59646)


