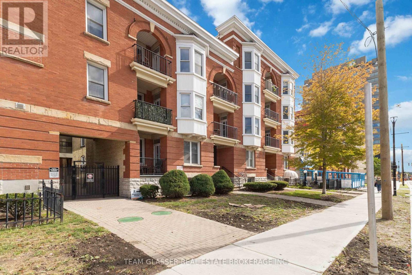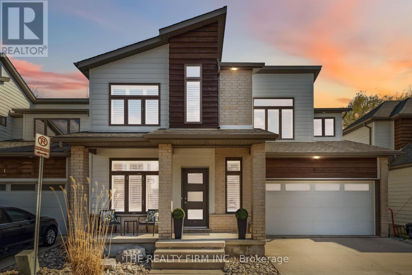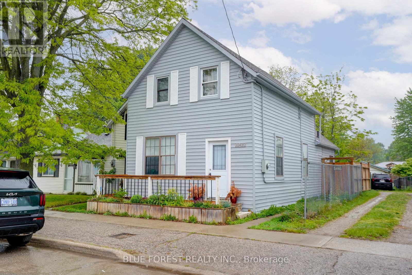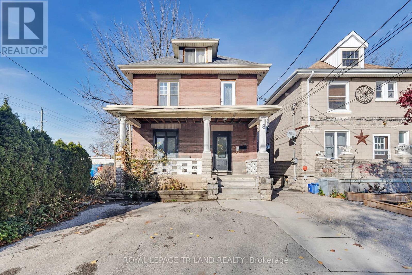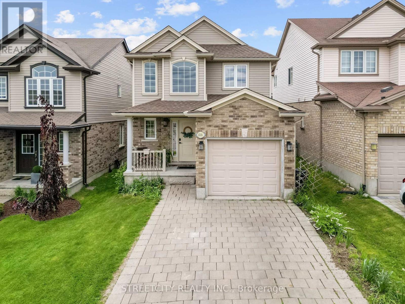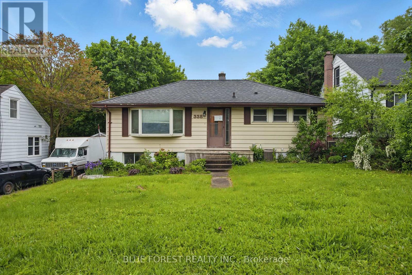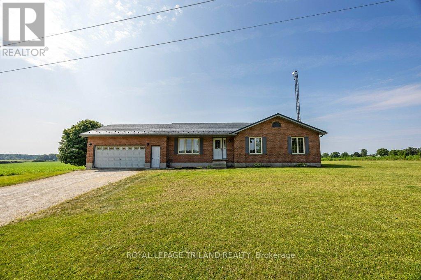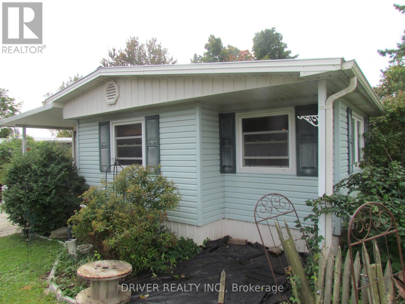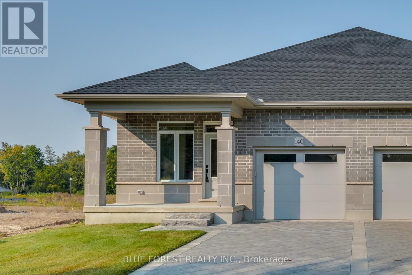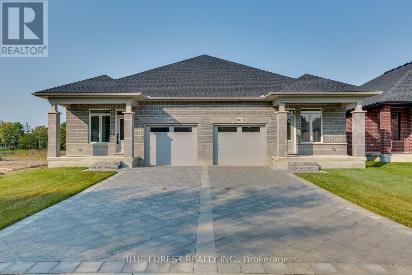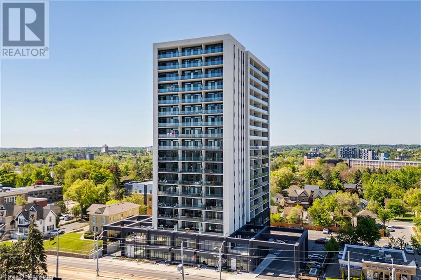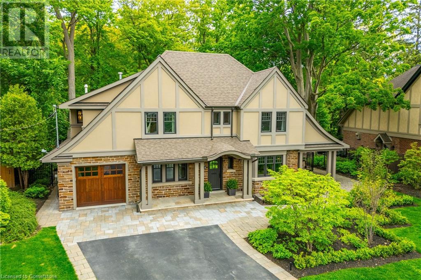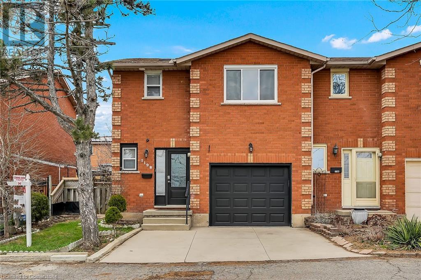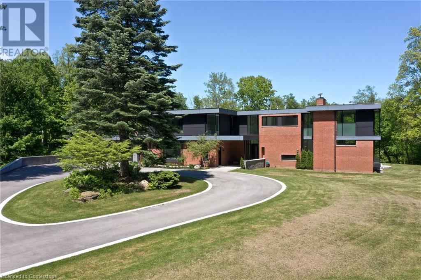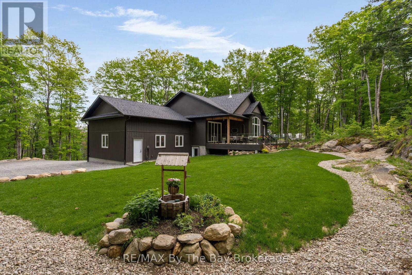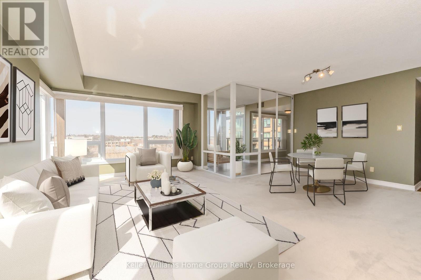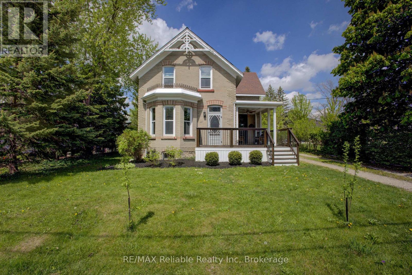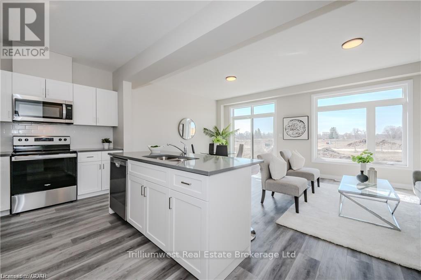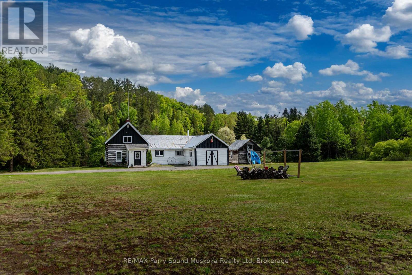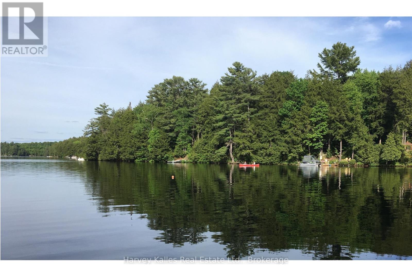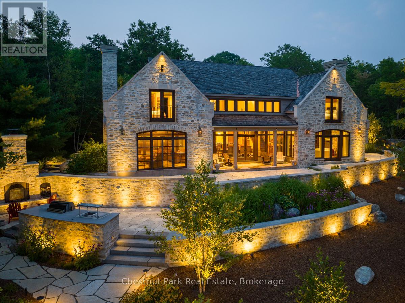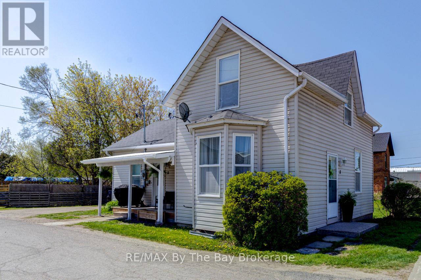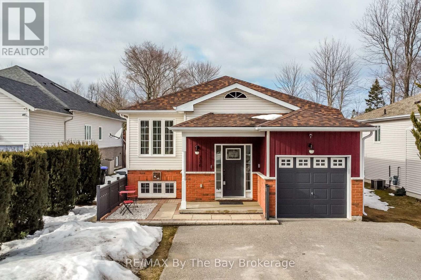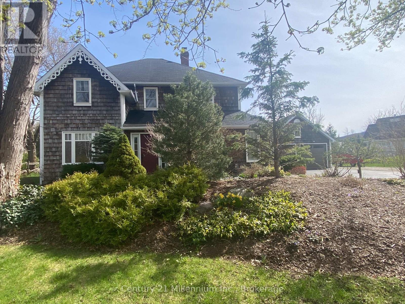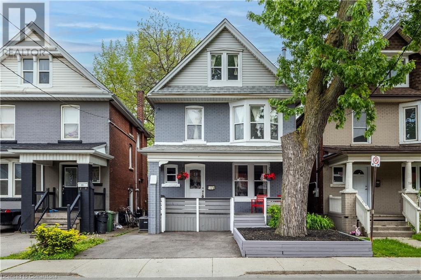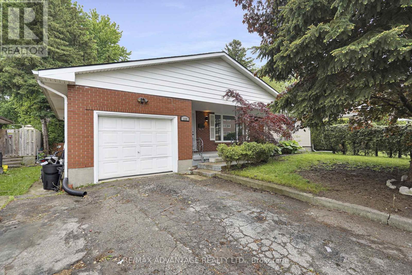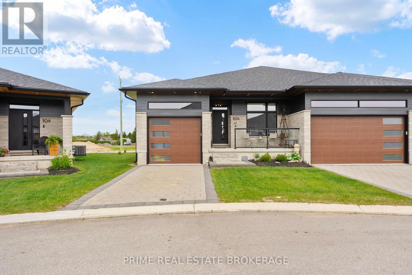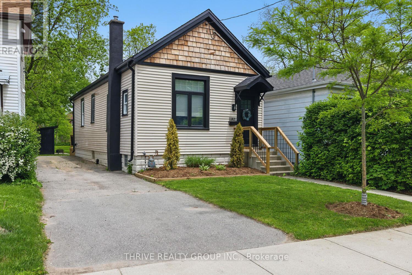303 - 440 Wellington Street
London East (East F), Ontario
Discover the pinnacle of downtown living in this stunning oversized one-bedroom condo, easily convertible back to two bedrooms, perfectly located across from One London Place. This top-floor gem with over 1000 square feet, offers breathtaking views of Downtown London and combines modern updates with charming architectural character. The spacious open-concept layout is ideal for both entertaining and everyday life, featuring in-suite laundry and a private balcony with convenient access from Wellington Street, perfect for soaking in the vibrant city atmosphere. This exceptional property comes with a designated parking spot and an additional guest pass, ensuring your visitors feel right at home. Just steps away from Victoria Park, Covent Garden Market, and the Grand Theatre, you'll be immersed in the best of London's culture, shopping, and dining. The beautifully landscaped common area provides a serene retreat at the end of the day, while the secured entry offers peace of mind. This condo is not just a place to live; it's a lifestyle waiting to be embraced. Don't miss this opportunity to make it your own schedule your viewing today and step into the life you've always dreamed of! (id:59646)
3 - 727 Apricot Drive
London South (South K), Ontario
Welcome to one of Byrons most sought-after vacant land condo communities. This beautifully appointed 3+1 bedroom, 3.5 bathroom home offers the spaciousness of a detached residence combined with the low-maintenance exterior. Step inside and be welcomed by 9-foot ceilings, an open-concept floor plan, expansive windows, glass railings, and sleek modern finishes. The generously sized living room is perfect for entertaining and seamlessly connects to the kitchen and dining area, where sliding doors lead to your private patio overlooking green space. The main floor also features a convenient powder room and laundry area. Upstairs, you'll find a bright and spacious primary suite complete with a walk-in closet and a spa-inspired ensuite bathroom featuring double sinks, a tub, and a large glass shower. Two additional well-sized bedrooms provide plenty of space for family or guests. The finished lower level includes a versatile recreation room, a guest bedroom, a full bathroom, and walkout access to a lower deck ideal for extra privacy or relaxation. A common element fee of $265.00/month covers private road and private drive maintenance. Come and discover everything Unit 3 at 727 Apricot Drive has to offer. Its more than a home, its a lifestyle. (id:59646)
22430 Adelaide Road
Strathroy-Caradoc (Mount Brydges), Ontario
Welcome to the wonderful community of Mount Brydges! This detached home is a fantastic alternative to condo living and the perfect starter home for first-time buyers, small families, or entrepreneurs looking for Main Street exposure for their business. Featuring 2+1 bedrooms and a home office, this home is full of character and ready for new owners to make it their own. The upper level offers two spacious bedrooms and a versatile bonus room, perfect as a walk-in closet, nursery, or additional office space. Located in the heart of town, this home has seen many updates, including new flooring on the main level, a new fence, and updated appliances. The bright and airy living room features high ceilings and a natural gas fireplace, capable of warming the entire home. A dedicated office on the main floor makes working from home easy, while flexible zoning allows you to run a small business from the property. Additional upgrades include a new 12ft x 12ft deck (2024), new sump pump, a new toilet, an updated bathroom sink and plumbing, a new front door and trim, a refreshed pilot system for the fireplace, new light fixtures, new living room fan, and a freshly painted exterior. Enjoy the best of small-town living while being just a short drive to London and major highways. (id:59646)
8 Bruce Street
London South (South F), Ontario
This property is located in a great location, just a short drive to Downtown London, Springbank park and Wortley Village. It is also on a direct Bus route to Western University and close to shopping and fine restaurants. This rental property has excellent income, with the main floor tenants paying $2500, upper unit paying $1500 and the lower level paying $1200. Many recent updates on all 3 levels. All 3 units have their own laundry. There is parking in the front. The backyard is fenced and the upper floor tenant has a deck and a loft with a bedroom/den. (id:59646)
1221 Whetherfield Street
London North (North M), Ontario
Welcome to 1221 Whetherfield Street A beautifully maintained and move-in ready 2-storey home nestled in the heart of sought-after North West London! This spacious home offers 5 bedrooms (3+2) and 3.5 bathrooms, making it ideal for families or multi-generational living. The main floor features a bright, open-concept layout with a modern kitchen complete with an island, a generous dining area, and a cozy living room perfect for entertaining or everyday living. Upstairs, you'll find three large bedrooms, including a primary suite with double-door entry and a private ensuite bath. The fully finished lower level adds incredible value with two additional bedrooms, a full bathroom, and a rec room, providing ample space for guests, home office, or gym. Located on a quiet street in a family-friendly neighbourhood close to parks, schools, shopping, costco and Western University this home checks all the boxes. Roof (2024) Flooring throughout entire home (2024) Don't miss your chance to own this incredible home schedule your private showing today! (id:59646)
338 Fairview Avenue
London South (South H), Ontario
More than meets the eye with this three bedroom bungalow just steps to London Health Sciences Centre. Three bedrooms on main floor. Bright living room. Open plan kitchen over looks sunken sunroom and rear yard. Basement has a separate entrance and is fully finished including large family room and additional bathroom. Hobbyists dream garage at the back of the property. One overhead door and bay with plenty of additional space for shop, studio or whatever you need. Large yard. Convenient location. Ready for quick possession. Sold as is. (id:59646)
50783 Chalet Line
Malahide, Ontario
First time offered this single family bungalow was built in the 1990'sand features an attached double car garage. The lower level is studded and has vapour barrier ready for your finishing touches. The roof was replaced in 2023 with a textured steel roof and a new drilled well in 2023. Should country living be in your plans you will not want to miss this opportunity! (id:59646)
20 Pineview Avenue
Malahide (Lyons), Ontario
With winter nearing its end, it's time to spring ahead and get into home ownership with this home in a great community. If you are ready to downsize, it is a great alternative to condo living. This property is located within a half hour of London, St Thomas, Aylmer and Tillsonburg. Only minutes to the 401. We have an interlocking drive that will fit 3 vehicles. We have lovely summer landscaping with flowering bushes for lots of pops of color. In the rear you will find 3 garden sheds, with hydro for all storage and hobby needs. Welcome to the interior with a bright 4 season sunroom and a open kitchen /living area. Our second bedroom has been opened up for laundry but could easily be returned to a bedroom. Low maintenance exterior with vinyl siding and a metal roof. This home is everything you need to start home ownership or to downsize/retire. A great way to simplify your life if you wish to travel or just relax and enjoy life. (id:59646)
140 Shirley Street
Thames Centre (Thorndale), Ontario
You will fall in love from the moment you arrive. This beautiful bungalow located in the anticipated Elliott Estates Development has high end quality finishes, and is a wonderful alternative to condo living. Bright and spacious with 9 ceilings, engineered hardwood, main floor laundry and a gorgeous kitchen with cabinets to the ceiling, an island, a deep oversized sink, and pantry. The eating area is sure to accommodate everyone, the family room with trayed ceiling and almost an entire wall of glass will allow for the natural light to fill the room. The primary bedroom is located at the rear of the home and has a walk-in closet as well as a 4pc ensuite with double sinks and walk in shower. The lower level is home to a rec room, 2 bedrooms as well as a 3pc bath and storage. built by Dick Masse Homes Ltd. A local, reputable builder for over 35 years. Every home we build is Energy Star Certified featuring triple glazed windows, energy efficient HVAC system, an on-demand hot water heater and water softener that are owned as well as 200amp service. Located less than 15 minutes from Masonville area, 10 minutes from east London. (id:59646)
142 Shirley Street
Thames Centre (Thorndale), Ontario
This beautiful bungalow located in the anticipated Elliott Estates Development has high end quality finishes, and is a wonderful alternative to condo living. Still time to choose cabinet colour, door style throughout, counter tops, paint colour and flooring. Bright and spacious with 9 ceilings, main floor laundry and a gorgeous kitchen with cabinets to the ceiling and pantry. The eating area is sure to accommodate everyone, the family room with trayed ceiling and almost an entire wall of glass will allow for the natural light to fill the room. The primary bedroom is located at the rear of the home and has a walk-in closet as well as a 4pc ensuite with walk in shower and tub. The lower level is awaiting your personal touch. Built by Dick Masse Homes Ltd. A local, reputable builder for over 35 years. Every home we build is Energy Star Certified featuring triple glazed windows, energy efficient HVAC system, an on-demand hot water heater and water softener that are owned as well as 200amp service. Located less than 15 minutes from Masonville area, 10 minutes from east London. Photos are from 140 Shirley - located next door (id:59646)
741 King Street W Unit# 408
Kitchener, Ontario
Experience modern living at its finest in the heart of Canada’s fastest-growing tech hub. Perfectly positioned near top employers like Google, Sun Life, KPMG, and Grand River Hospital, this residence offers unmatched convenience with easy access to Wilfrid Laurier University, the University of Waterloo, Conestoga College, and major highways. Located steps from Kitchener-Waterloo’s best restaurants, shopping, and entertainment, and directly along the ION LRT rapid transit line, you’re seamlessly connected across Waterloo, Kitchener, and Cambridge. Inside, sleek Scandinavian design meets cutting-edge smart home technology with the “InCharge Smart Home System,” giving you full control of lighting, temperature, security, and hydro usage from a touch panel or smartphone app. Enjoy high-speed internet, a digital keyless lock, package delivery notifications, heated bathroom floors, and a private terrace. The European-style kitchen features quartz countertops, built-in appliances, and generous storage—ideal for culinary enthusiasts. Premium amenities include the cozy “Hygee” lounge with a café, fireplaces, and reading nooks, plus an outdoor terrace with two saunas, a communal dining area, kitchen/bar, and lounge space. With secure bike storage, ample visitor parking, and a private locker, this is your chance to live in one of Kitchener’s most connected and innovative buildings. (id:59646)
116 Terrace Hill Street
Brantford, Ontario
If you are looking for a large home with multi family/inlaw potential on a huge lot then this is the property for you! This one of a kind home is located in the desirable Terrace Hill area of Brantford. Situated on a 70 foot wide lot with a view of the city from the back yard. This 2 storey home boasts over 3000 sq feet of finished living space on three levels with a unfinished attic that offers additional potential. The home consists of 2 separate units. The owner's main floor unit has a spacious entry way with access to a oversized double car garage (30.7x24.8 feet). The living rm, dining rm and kitchen spans the back of the home and is a very large with loads of oak cabinetry, expansive counter space, eating area and patio door walk out to the deck overlooking the well manicured yard. There are 3 generous bedrooms, 4 piece bath and a Den. There are two staircases to the basement as there was an addition to this home 25 years ago. The lower level offers a 2nd kitchen, cold cellar, 3 piece modern bath, mechanical room, laundry room and a recreation room. The upper unit is currently vacant and is in immaculate condition with gleaming hardwood flooring, historical woodwork and trim accenting every room. Boasting 2 bedrooms, a 4 piece bathroom, kitchen, living room and a walk up staircase to an unfinished attic perfect for storage. The large private driveway could accommodate up to 5 vehicles. Roof reshingled in 2013. Hi-efficiency f/air gas furnace (2024), and recently updated railings on the sprawling covered front porch. This is truly a unique home with so much to offer for a large family or someone looking to have an amazing income property. Very central location close to the BGH, schools, parks, shopping and Hwy 403. (id:59646)
116 Terrace Hill Street
Brantford, Ontario
If you are looking for a large home with multi family/inlaw potential on a huge lot then this is the property for you! This one of a kind home is located in the desirable Terrace Hill area of Brantford. Situated on a 70 foot wide lot with a view of the city from the back yard. This 2 storey home boasts over 3000 sq feet of finished living space on three levels with a unfinished attic that offers additional potential. The home consists of 2 separate units. The owner's main floor unit has a spacious entry way with access to a oversized double car garage (30.7x24.8 feet). The living rm, dining rm and kitchen spans the back of the home and is a very large with loads of oak cabinetry, expansive counter space, eating area and patio door walk out to the deck overlooking the well manicured yard. There are 3 generous bedrooms, 4 piece bath and a Den. There are two staircases to the basement as there was an addition to this home 25 years ago. The lower level offers a 2nd kitchen, cold cellar, 3 piece modern bath, mechanical room, laundry room and a recreation room. The upper unit is currently vacant and is in immaculate condition with gleaming hardwood flooring, historical woodwork and trim accenting every room. Boasting 2 bedrooms, a 4 piece bathroom, kitchen, living room and a walk up staircase to an unfinished attic perfect for storage. The large private driveway could accommodate up to 5 vehicles. Roof reshingled in 2013. Hi-efficiency f/air gas furnace (2024), and recently updated railings on the sprawling covered front porch. This is truly a unique home with so much to offer for a large family or someone looking to have an amazing income property. Very central location close to the BGH, schools, parks, shopping and Hwy 403. (id:59646)
61 Oak Knoll Drive
Hamilton, Ontario
Welcome to unparalleled luxury and sophistication. With meticulous attention to detail throughout, this is an extraordinary opportunity for the discerning buyer who values precision, quality & timeless design. Nestled in one of the city’s most prestigious enclaves & backing onto the Royal Botanical Gardens Forest, this 5 bedroom, 5 bathroom residence offers over 4,100sqft of refined living where natural beauty meets exceptional craftsmanship. Every element has been thoughtfully curated from hand-selected finishes to custom millwork. The main floor features a gourmet chef's kitchen outfitted with Wolf, Sub-Zero, and Miele appliances, generous prep space, a large island with seating, & an open layout that flows seamlessly into the living and dining area all framed by enchanting forest views. Additional main floor highlights include an executive office with a separate entrance to a covered porch, a spacious mudroom with heated floors, custom cabinetry & direct access from the tandem double-car garage. Upstairs, the serene primary suite is a true retreat, complete with a gas fireplace, spa-inspired ensuite with heated floors & a walk-in closet. A second-floor laundry room with heated floors, along with heated flooring in every bathroom, adds comfort & convenience throughout. The lower level is equally impressive, featuring a guest suite, gym, rec/media room, kitchenette, rough-in for laundry & a separate entrance all enhanced with heated flooring. Step outside & enjoy thoughtfully designed outdoor living spaces that invite you to unwind & connect with nature. Multiple seating areas & professionally landscaped gardens provide the perfect setting for al fresco dining, morning coffee, or evening gatherings all set against the peaceful backdrop of the forest. This is a rare opportunity to experience true tranquility and connection to nature without compromising access to the city’s finest amenities. (id:59646)
1198 Upper Wentworth Street
Hamilton, Ontario
Welcome to 1198 Upper wentworth, a beautifully well maintained, fully upgraded end unit townhome, 3 bedroom, 2.5 bathroom, with almost 1450 sqft of thougthfully designed living space, this home offers a perfect layout, you'll find a bright and open main floor with luxury vinyl flooring and tile flooring and a well laid out design that flows effortlessly from the living room into dining area and kitchen. upstairs, you'll find 3 spacious bedrooms, the master bedrooms offers an ensuite 3 pc bath, plus 2 more spacious bedrooms and 4 pc bath with double sink, a fully fence backyard features offering a cozy spot for relaxing or entertaining in the warmer months, a fully finish basement for extra added entertainment gatherings. Located just minutes from the highway and directly across the park, walking distance to limeridge mall, this home is perfect for families, first time buyers (id:59646)
2375 Gareth Road
Mississauga, Ontario
Introducing this overall spotless, fully renovated semi-detached home with income potential! Conveniently located near schools, Trillium Hospital, shops, Port Credit, GO/TTC, and the lake, this property offers excellent investment potential and family-friendly living. This bright and spacious 3+2 bedroom, 2-bathroom home is perfect for families seeking supplementary income or investors looking for a cash-positive property. The main level features hardwood floors throughout that lead into an eat-in kitchen with a beautiful granite breakfast bar, stainless-steel appliances and pot lights. The separate side entrance leads to a fully finished basement equipped with a second kitchen, large recreation room, and ample storage — ideal for rental income. Basement apartment is a completely separate unit from the main floor living space, accessible only via side door. Owner is willing to install door to regain access to basement should buyer prefer The backyard is fully enclosed with a brand-new vinyl fence (2024), perfect for privacy and outdoor entertaining. Recent upgrades include a updated roof with a 50-year warranty, newer eavestroughs, a newly renovated bathroom upstairs, and an owned hot water heater. Don’t be TOO LATE*! *REG TM. RSA. (id:59646)
4017 Cachet Court
Beamsville, Ontario
Welcome to 4017 Cachet Court – Luxury Living on a Quiet Cul-de-Sac in Beamsville. Set on a peaceful, pie-shaped lot in one of Beamsville’s most desirable neighbourhoods, this meticulously upgraded all-brick home offers the perfect blend of style, functionality, and space for growing or multi-generational families. With over $200,000 in upgrades, every detail has been thoughtfully designed to enhance comfort and convenience—including state-of-the-art lighting automation for effortless ambiance control throughout the home. The curb appeal is undeniable, with a beautifully manicured front lawn and an extended driveway free from sidewalk interruption, providing ample parking for multiple vehicles—perfect for families with teens or frequent guests. Step inside to discover a bright, open-concept main level featuring two full-sized kitchens—ideal for entertaining or creating a completely self-sufficient in-law setup. The legal in-law suite includes a private entrance and walk-out, giving you flexibility for extended family living, guest accommodations, or potential rental income. Upstairs, you’ll find two generously sized primary bedrooms, each complete with walk-in closets and spa-like ensuite bathrooms, offering private retreats on both levels of the home. With two separate laundry systems, daily routines are simplified for everyone in the household. Step out back into your very own backyard oasis—featuring a massive 500+ square foot deck with stone-covered ceiling protection, privacy screens, and an awning so you can enjoy the outdoors in every season. The yard is beautifully landscaped with a shared stone step walkway, a tranquil creek, and a hot tub, creating a peaceful, private space to relax after a long day or entertain guests in style. Whether you're looking for modern luxury, income potential, or a home that suits a multi-generational lifestyle, 4017 Cachet Court offers a truly exceptional opportunity in the heart of wine country. (id:59646)
26 Killins Street
Smithville, Ontario
BACKSPLIT with FULL IN-LAW IN THE HEART OF SMITHVILLE … This beautifully maintained 4-level backsplit is tucked away on a generous 60’ x 125.96’ lot nestled at 26 Killins Street in one of Smithville’s most sought-after neighbourhoods. This 3+1 bedroom home blends comfort, functionality, and modern upgrades in a family-oriented setting with FULL IN-LAW, just minutes from parks, schools, downtown amenities, and major highways (Hwy 20 + QEW). Step inside to find a bright and airy main level featuring a newly renovated kitchen (2023) with quartz countertops and stainless steel appliances, a formal dining area, and a spacious living room with hardwood flooring. The sunroom leads to a fully fenced backyard oasis complete with an above-ground pool (2023), patio space for entertaining, and a convenient garden shed for storage. Upstairs, you’ll find three well-sized bedrooms and a stylish NEW 4-pc bathroom with stone countertops and updated cabinetry (2024). The lower level offers a cozy FAMILY ROOM with a gas fireplace and new laminate flooring, plus a 4th bedroom – perfect for guests, home office, or in-law setup. The finished basement provides incredible flexibility with a full second kitchen, dining area, laundry, and a 3-pc bath – ideal for extended family or multi-generational living. With recent UPDATES including roof (Sept 2024), bathrooms (2024), gutter guards (2022), kitchen (2023), and windows (main + upper, 2018), this home is MOVE-IN READY. A rare find in a prime location - come see all that 26 Killins has to offer! CLICK ON MULITMEDIA for video tour, drone photos, floor plans & more. (id:59646)
140 Gravel Pit Road
Dundas, Ontario
You've found it: a breathtaking rural escape just 10 minutes from town. This nearly off-grid, contemporary residence spans almost 7 acres in the exclusive Dundas Valley, offering supreme privacy amid a lush wooded landscape with a natural spring-fed pond + access to 40 km of nature trails. Completely re-imagined+rebuilt, this 4+1 bedroom, 4.5 bath, nearly 7000sf home seamlessly blends refined design with its natural surroundings. A treed courtyard welcomes you to the front vestibule, opening into a double-height entry + breathtaking rear façade of expansive glazing. Clean lines, airy spaces + a seamless indoor-outdoor connection define the home’s design. The sleek chef’s kitchen anchors the principal living spaces, each with unique views and physical links to the outdoors. A utility wing with office, interior garage access, mudroom + lower-level stairs ensures efficient living.The primary suite is a private sanctuary w/extensive glazing, two dressing rooms, a vanity area + a Scandinavian spa-inspired ensuite. Additional bedrooms offer serene spaces w/ensuite or semi-ensuite baths+dressing areas. The LL continues the home’s clean aesthetic w/a fifth bedroom + ensuite, rec room, gym + flex space. The nearly 1,200 sq ft rear portico invites year-round living w/defined lounge + dining area w/open fireplace. Steps lead to a solar-heated saltwater pool + adjacent spa, surrounded by a forested canopy. 40km of trails at driveway. Notable; spring fed pond, abutting conservation land super insulated spray foam construction + framing, geothermal heating + cooling, heated concrete flooring main + second, UV + reverse osmosis water treatment, Natural well+ septic. Located in the historic Mineral Springs Hamlet, just 10 minutes from Old Ancaster + boutiques, easy access to golf clubs, McMaster University + hospital, HWYs, this rare treasure offers an everyday escape in a natural paradise. (id:59646)
656 Andrea Court
Burlington, Ontario
Tucked away on a quiet court, this spacious 4+1 bedroom, 2.5 bath home offers the perfect blend of comfort, style, and privacy. Surrounded by mature trees, the fully fenced yard is a true retreat complete with a hot tub, deck (new in 2023), and Astroturf lawn (2024). Inside, enjoy a beautifully renovated main floor (luxury vinyl 2025), re-carpeted stairs (2025), and a custom mudroom(2021). The bright, open-concept kitchen was opened up and redesigned in 2019 and features a large quartz island (8'x4'), loads of built-in storage with desk, SS appliances (2023), pot lights, and a cozy bay window dining area. The adjoining living room includes a gas fireplace, brick surround, built-in shelving, and a stylish shiplap feature wall. A second family room also features a gas fireplace for added comfort. Upstairs, the primary 3 piece ensuite includes a skylight, shower and luxury vinyl flooring while the main bathroom (renovated in 2018) boasts a soaker tub and oversized shower. Three additional bedrooms offer plenty of living space. The finished basement includes a 5th bedroom with proper egress, laundry area (2020) with stone counters and storage, and a recreation room. Major updates: windows, furnace, AC, water heater (all 2021), washer/dryer (2021). A rare family home in a prime location move in and enjoy! (id:59646)
76 Old Aspdin Road
Huntsville, Ontario
Welcome Home To 76 Old Aspdin Road Located In Beautiful Muskoka. This Home Is Newly Built In 2022 On 3.43 Acres. Step Foot Into The Large Foyer Featuring Built-In Cabinets, Heated Flooring and Garage Access. Open Concept Layout With Large Dining Room and Access To Covered Porch With Pot Lights, Ceiling Fan and Glass Railing. Spacious Kitchen and Living Room With Vaulted Ceilings, Wood Beam Accents and Pot Lights. Kitchen Has Upgraded Sink, Quartz Countertops, Backsplash, Pendant Lights Overhanging Island, Whirlpool Appliances, and Bar Fridge. Living Room Has Beautiful Shiplap Fireplace With Symmetrical Built-Ins. Main Floor Offers 2 Bedrooms and 2 Bathrooms. Large Primary Bedroom With Walk-Out To Deck, Built-In Closet, Access To Laundry Room and 5 Piece Ensuite. Ensuite Offers Heated Flooring, Large Glass Shower With Dual Shower Heads, Soaker Tub and Double Sink Bathroom Vanity. Heated Flooring and 4 Piece Second Bathroom. Finished Basement Providing Additional Living Space and Storage. Spacious Rec Room With Wood Burning Fireplace, Walk-Out To Backyard, 3 Piece Bathroom and 2 Additional Bedrooms With Feature Walls. Close Proximity To Highway 11, Approximately 10 Minutes To Downtown Huntsville + Amenities. (id:59646)
1008 - 237 King Street W
Cambridge, Ontario
WHAT ????? 1200 sq feet of beautiful living space in an elegant building with so many amenities at this price ??? This beautiful, bright, cornerunit offers breathtaking treetop views, expansive principal rooms, and an abundance of storage. Featuring 2 large bedrooms, 2 bathrooms, tonsof closet space, a solarium and private balcony, the perfect blend of city convenience, and nature's tranquility. The bright south-facing windowsfill the space with natural light, or you can adjust the blinds for the perfect ambience. Enjoy resort style amenities at Kressview Springs,including swimming pool, hot tub, fitness center, and more ! Conveniently located moments from the 401, restaurants, shopping, trails, andriverside park. This unit is priced to sell and won't last long. Book your showing today. (id:59646)
64 Tamarack Trail
Bracebridge (Monck (Bracebridge)), Ontario
Charming & Updated Home in the Heart of Bracebridge! Welcome to this beautifully maintained and thoughtfully updated 3-bedroom, 2 bathroom home, perfectly located in Bracebridge. With a den, private office, and multiple living spaces, this home offers exceptional flexibility for families, remote professionals, or those seeking room to grow. Step inside to find a modern kitchen with sleek finishes and ample cabinetry, seamlessly flowing into the dining area. A patio door leads directly from the kitchen to a spacious deck, perfect for outdoor dining and entertaining. The renovated bathroom features stylish fixtures and a fresh, contemporary design. Enjoy multiple living zones with both a cozy living room and a separate family room, ideal for movie nights, kids play space, or quiet relaxation. The home also boasts a dedicated laundry room, an exercise area, and a versatile den that could serve as a guest room, craft space, or hobby room. Outside, you will find a private yard, a shed for extra storage, and a covered carport. Whether you're relaxing on the deck or enjoying a summer barbecue, this home has everything you need for comfortable, convenient living. Don't miss this opportunity to own a stylish, move-in-ready home in beautiful Bracebridge. Book your showing today! (id:59646)
4838 124 Highway
Magnetawan, Ontario
Nestled on nearly 5 private acres surrounded by mature trees, this charming 3-bedroom, 1-bath brick bungalow offers peace and privacy in Magnetawan. This unique property has dual entrances, one providing convenient access to Hwy 124 and the Old Highway Rd. This property is both secluded and accessible. A large circular driveway welcomes you home to a spacious 2-car garage, woodshed, and additional storage/work shed, perfect for all your tools, toys, and projects. While inside you'll find a spacious open-concept kitchen and dining area, perfect for gatherings. The dining space walks out to a side deck, ideal for enjoying your morning coffee or evening meals outdoors. A stunning rock wall fireplace creates a cozy focal point in the living area. The full basement offers ample storage, a cold cellar, and plenty of potential for additional living space. Located just minutes from Ahmic Lake boat launch, this is a rare opportunity to enjoy nature, comfort, and convenience all in one. Watch the video tour for a closer look at this unique property. (id:59646)
31 Sparling Street
Huron East (Seaforth), Ontario
Gorgeous brick century home, loaded with original character mixed with modern styling! Welcome to 31 Sparling Street, Seaforth, nestled on a quiet tree-lined street, this home is an excellent move-in ready family home. This dreamy front porch is ready for quiet mornings, and relaxing evenings. Inside you'll find original baseboards and woodwork, soaring ceilings, solid wood pocket doors and a stunning formal dining room. If you enjoy entertaining, you'll appreciate the private backyard space with large deck, mature trees and a detached garage/shop which could be used as a home gym or a place for hobby enthusiasts. Upstairs offers 3 generous sized bedrooms, a renovated 4-pc bathroom. If you're looking for the perfect place to set down roots, this could be it! Book your showing today. (id:59646)
73 Ayr Meadows Crescent
North Dumfries, Ontario
Imagine living in a serene town, just minutes from the city and the 401. Welcome to Windsong! Nestled in the charming village of Ayr, these beautiful condo towns provide all the modern conveniences families need. Don't be fooled by the small town setting, these homes are packed with value. Inside, you'll find stunning features like 9' ceilings on the main floor, stone countertops throughout, kitchen islands, luxury vinyl flooring, ceramic tiles, walk-in closets, air conditioning, and a 6-piece appliance package, just to name a few. Plus, these brand-new homes are ready for you to move in immediately and come with NO CONDO FEES for the first 2 YEARS and a $2500 CREDIT towards Closing Costs!! Don't miss out, schedule an appointment to visit our model homes today! (Please Note: Interior images are from unit 79 which has an identical layout but has been flipped) (id:59646)
1516 Williamsport Road
Huntsville (Chaffey), Ontario
Let the magic begin with this fairy-tale, 3 bedroom, 2 bathroom, rural home on the outskirts of Huntsville. Located on 3.7 acres of privacy, on a year round municipal maintained road. Just 10-15 minutes to shopping and 20 minutes to the Town of Huntsville. Area lakes to access including Lake Vernon, Fairy Lake, Peninsula Lake and Mary Lake. You'll fall in love with the historical character, warmth and charm of this family home . Tastefully renovated and decorated. Pine and laminate flooring, wood ceilings, ceiling fans, spacious bedrooms, modern updated bathrooms and laundry room. Plenty of yard area for all ages to enjoy. Underground invisible fence included. Shed and small outbuilding (use to be a chicken coop). Cozy up to the wood-pellet stove and propane stove on a beautiful , white winters day. Included hot tub and above ground pool. Additionally, Huntsville offers small boutique shops big box store shopping, trails, lake access, beach, marina, golf club, downhill skiing/ski club, schools, maple farm, parks museum, festivals, torch lit skating, riding ranch, sledding, wildlife reserve, tubing hills, skating rink, Arrowhead Provincial Park, restaurants, galleries, spas, summer camps, hockey arena, public swimming pool, theatre, bowling, Hospital. The list goes on. This property and location will not disappoint. Make the move and surround yourself with the peaceful atmosphere and wonders of Mother Nature. (id:59646)
1114 Bruce Lake Drive
Muskoka Lakes (Medora), Ontario
This turn-key home is winterized, fully furnished, and located on a year-round road offering easy access in every season. The main level features 3 bedrooms and 2 full baths, along with a kitchen, dining room, and living room all open to a beautiful sitting room overlooking the waterfront through large windows that flood the space with natural light.The lower level includes a large unfinished area currently used as a laundry room, overflow sleeping space, and workshop, with ample storage and room for future enhancements.Positioned on a private cove with naturally protected shoreline, this property offers a peaceful, tree-covered setting with soaring old-growth trees and an untouched landscape. Skillfully crafted stone steps lead to your private dock and shoreline, where kids of all ages can enjoy endless hours swimming, fishing, and playing in the water.Whether soaking up the sun or enjoying a quiet moment with a book, this waterfront is perfect for relaxation. Reconnect with loved ones and nature, and as the day winds down, gather around the outdoor fire pit to roast marshmallows and share stories after a summer day or snowmobile ride through Muskokas winter wonderland.With the convenience of nearby towns, groceries and essentials are always within reach. The nearby village of Minett offers a vibrant small community with a corner store, post office, resort, golf course, and hiking trails. The property is also adjacent to The Rock Golf Course and the Marriott Hotel, making it a prime investment opportunity ideal for rental income or securing a high-demand seasonal retreat.Whether you're seeking a weekend escape, a place to build lifelong traditions, or a turn-key income property, this Bruce Lake gem offers the best of Muskoka in every season. Just pack your bags and start making memories today. (id:59646)
10 Kent Court
Bracebridge (Monck (Bracebridge)), Ontario
Welcome to carefree living in the highly sought-after Waterways of Muskoka community! This spacious and bright 2-bedroom condo townhouse offers a seamless blend of comfort, style, and convenience, while located on the serene Muskoka River. Step inside to discover an open-concept main floor designed for easy living and entertaining, featuring a cathedral ceiling in the living room that enhances the airy, light-filled atmosphere. Walk out from the living room to a private deck, perfect for morning coffee or evening relaxation. The primary bedroom boasts its own walkout to the deck, along with a generous ensuite bathroom, creating a peaceful retreat within your home. Enjoy the convenience of main floor laundry, making everyday tasks a breeze. A second bedroom provides flexibility for guests or a home office. The unfinished walk-out basement with double doors offers endless possibilities to customize the space to your liking. With a rough-in for a bathroom, its ready to be transformed into additional living space, a recreation room, or a guest suite. Ideally located close to all amenities, including shopping, dining, and medical services, while surrounded by the natural beauty of Muskoka. Enjoy maintenance-free living in a beautifully landscaped community, with walking trails and water access just steps from your door. This is Muskoka living at its finest ideal as a year-round residence or a relaxing weekend getaway. (id:59646)
3 - 4805 Highway 169 W
Georgian Bay (Freeman), Ontario
Looking for the ultimate in privacy, luxury and elegance with world class amenities at your back door? This rarest of offerings will not only meet, but surpass those expectations. With gated access through a world class private golf course you arrive at your destination situated on a private members only Lake in the heart of Muskoka. This stunning property features 530 feet of natural shoreline and over 9 acres of mature forested landscaping with expansive sunset vistas on Cassidy Lake. Quality and craftsmanship are evident throughout the 6 plus bedroom Lakehouse. Beautiful perennial gardens and granite outcroppings lead to the main entrance. The stunning rubble stone structure offers tranquil lake views through expansive windows and capture the exquisite surrounds. Extensive stone patios, outdoor kitchen with stone fireplace and additionally a lakeside stone firepit along with four slip dock, complete with hydraulic lifts , will provide for hours of outdoor living. Extensive night sky friendly lightscaping illuminate this magnificent home. Chefs kitchen and large pantry will be well suited to entertaining. The main floor features two wood burning stone fireplaces, one in the Great room, the other in the family room which bookend the central kitchen and dining area. For late night gatherings the screened Muskoka Room will extend you outdoor summer evening. Main floor primary bedroom with spa like en-suite with five guest bedrooms on the second floor. Additionally the coach house can accommodate two additional guest bedrooms complete with private living space and large second floor deck with lake views. The garage/coach house will provide ample space for six vehicles, or any toys you might have. Adjacent golf cart port with charger will keep you at the ready for a quick game at the renowned and exclusive Oviinbyrd Golf Club. (id:59646)
11 Ottawa Street N Unit# 3
Kitchener, Ontario
This prime commercial leasing opportunity offers exceptional visibility along a high-traffic major artery, making it an ideal location for businesses seeking maximum exposure. With Multi-Use Zoning, the space accommodates a variety of commercial applications, including retail, healthcare, and office space, among others. The property boasts excellent accessibility, with convenient connections to the LRT line, Highway 401, and the Expressway, ensuring ease of access for both customers and employees. Additionally, ample onsite parking enhances convenience for tenants and visitors alike. Offering up to 12,893 square feet of leasable space, this property can be divided to approximately 3,893 square feet, providing flexibility to suit a range of business needs. Located just outside the downtown core, the site is surrounded by well-established residential neighborhoods and is within walking distance of three major redevelopment projects, which are expected to introduce 2,583 new residential units to the area. This rapidly growing community presents an excellent opportunity for businesses looking to establish themselves in a thriving hub. Contact for leasing details or to schedule a private tour. (id:59646)
144 Princeton Shores Boulevard
Collingwood, Ontario
Welcome to 144 Princeton Shores Blvd, Collingwood - the perfect 4 season home on 89 ft of Georgian Bay waterfront. Built in 2011 by Absolute Craftsman; 3,575 sq ft; 3 bed + 3.5 bath. Open concept main floor, impressive vaulted ceiling in great room with floor-to-ceiling fireplace and bar area. Main floor primary bedroom with 5 pc ensuite, private sitting area, sauna & hot tub/exercise room and huge walk-in closet. Chef's kitchen with quality appliances, granite countertops and large walk-in pantry with built-in storage. Additional office, laundry & game room space on main level. Multiple outdoor entertaining spaces including covered deck, patio, landscaped garden and dredged boat channel perfect for docking your boat and swimming. (id:59646)
16 Yonge Street N
Springwater (Elmvale), Ontario
Discover this fantastic investment opportunity or ideal multi-family living setup in the heart of Elmvale! This well-maintained duplex is situated on a spacious corner lot just a short walk to downtown shops, restaurants, and all local amenities. The front unit features a bright and inviting open-concept kitchen and living room, a comfortable bedroom, and a modern 3-piece bathroom perfect for singles or couples. The larger rear unit offers an open-concept kitchen and living area as well, complete with a full 4-piece bath, convenient main floor laundry, and two generously sized bedrooms on the upper level. The fully fenced side yard provides ample outdoor space for tenants to enjoy, and includes two private storage areas for added convenience. With on-site parking and a desirable in-town location, this property offers excellent potential for rental income or extended family living. (id:59646)
31 Cleopatra Court
Orillia, Ontario
Nestled at the end of a quiet cul-de-sac, this well maintained, one-owner home sits on one of the few dead-end streets in West Ridge, ensuring minimal traffic and maximum privacy. Designed with multigenerational living in mind, the walk-out basement features a fully appointed in-law suite with 2 bedrooms + large den and its own separate laundry and yard for added convenience -- ideal for extended family or as a potential income suite to help supplement your mortgage payments. The insulated triple car garage offers year-round comfort for vehicles or a workshop, adding even more utility. Soaring 9-foot ceilings grace both the main and upper floors, creating an open, airy ambiance throughout. The heart of the home is its custom kitchen -- complete with floor-to-ceiling cabinetry, quartz countertops and coordinating quartz backsplash, and a bespoke laundry room, all installed in 2023. Entertaining is effortless on not one but two expansive 500-sq-ft decks, while built-in shelving and cabinetry in the great room provide both style and storage. Outside, the heated, L-shaped saltwater pool boasts an extra-large shallow end --- perfect for kids and lounging -- set against a premium lot that overlooks the picturesque north end of Orillia. A steel roof and a secure vinyl fence add low-maintenance peace of mind. All of this is just moments from big box stores, parks, schools, and the local dog park -- truly the perfect blend of tranquility and convenience. This home must be seen to be appreciated! (id:59646)
336 Robinson Road
Wasaga Beach, Ontario
Welcome to this charming bungalow nestled perfectly in one of Wasaga Beach most coveted neighborhoods! This beautifully maintained 3 beds, 2 baths home, cherished since new by its original owners, is move-in ready and perfect for creating lasting family memories. Inside, natural light fills the space through large windows, creating a warm and inviting ambiance. Main floor features 2 spacious bedrooms, a cozy living and dining area with a gas fireplace, and a newer fiberglass front door. The walk-out kitchen door, coupled with basement stairs that lead directly to the backyard, provides exceptional functionality and effortless access to the outdoor interlock patio private space. Perfect for hosting family gatherings, grilling on the barbecue, or simply enjoying the expansive lot, this thoughtful design enhances both convenience and lifestyle. The freshly finished basement offers a 3rd bedroom, custom shelving, and a full 4 pcs. bath with a jacuzzi & walk-in shower. Recent upgrades include a new air conditioner (2024), less than 5-year-old furnace, central vacuum rough-in, and pre-wiring for security cameras. With inside entry to the garage and a side door to the expansive 200 deep backyard, this home offers convenience and incredible potential. Imagine creating your dream outdoor oasis with enough room for a stunning pool! This home doesnt just look like a family home - it feels like one. Situated minutes from the breathtaking Georgian Bay and the sandy shores of Wasaga Beach, and a short drive to Collingwood and Blue Mountain, this home offers year-round recreational opportunities. Families will appreciate the proximity to St. Noel Chabanel Catholic Elementary School, while commuters benefit from easy access to Airport Road. Whether you're a growing family or simply seeking a home that blends comfort, convenience, and scenic surroundings, this bungalow awaits you. Don't miss your chance to make this exceptional property your new HOME Book your showing today! (id:59646)
680 Mountain Road
Collingwood, Ontario
Inspiring and meticulous custom built home by 'Rainmaker' on a beautiful landscaped 1/3 acre lot with privacy. It has a wonderful layout suitable for hosting friends and family with a living room and a toasty family room with as fireplace. Kitchen has granite counters & stainless steel appliances. There are 4 bedrooms on the 2nd floor and 2 full baths (including a 3pc ensuite with shower). The oversize double garage has an amazing workshop addition, that will catch the eye of an artist, woodworker, mechanic or more. There is plenty of work spaces and natural lighting & storage spaces so it's easy to keep it organized. Both house and garage are whistle-clean. Centrally located between Collingwood and Blue Mountain or Osler Bluff Ski Clubs. Nature trails and views are all around (id:59646)
2983 Whelan Way
Ramara, Ontario
Welcome to your dream waterfront retreat where modern comfort meets natural beauty. Tucked away on over 3 acres of private, wooded land, this exceptional property offers peace and seclusion without sacrificing convenience. Just minutes from town and major highways, it's the perfect balance for every stage of life. With more than 200 feet of frontage on a stunning 28-kilometer waterway, you'll enjoy postcard-worthy views and direct access to calm waters ideal for kayaking, paddle boarding, canoeing, pontoon boating, swimming, or simply relaxing on the dock. A large 24'x16' dock and a river depth of over 20 feet make this a true water lovers haven. Plus, with no development across the river and a 10 km speed limit, your serenity is protected. The home has been fully restructured with top-tier materials, offering peace of mind and long-lasting comfort. Soaring window walls on both levels bring in natural light and panoramic river views, while the surrounding pines and cedars offer total privacy no window coverings needed. Inside, you'll find radiant heated floors throughout and automatic air conditioning for year-round ease. Just 2 km away, the charming village of Washago awaits with shops, parks, and boat launches, all accessible by foot or bike via the scenic Trans Canada Trail. Quiet dead-end streets create a safe, relaxed atmosphere, and nearby Orillia and Gravenhurst offer restaurants, entertainment, and shopping just a short drive away. Whether you're looking for a full-time home, a weekend escape, or a peaceful place to start your next chapter, this property has it all privacy, natural beauty, and modern luxury in perfect harmony. Come experience the lifestyle you've been dreaming of. (id:59646)
23 Rutledge Court
Hamilton, Ontario
FANTASTIC LOCATION. QUIET DEAD END COURT, HUGE FENCED PIE SHAPED LOT, 161 FEET DEEP. ADDITION ON SIDE ADDING SUNKEN LIVINGRM WITH GAS FIREPLACE. 4TH BEDRM OR OFFICE OVER GARAGE. 2 TIER DECK WITH 2 PATIO DOORS FROM LIVRM&DINRM. LAMIN ATE FLOORS, BACKS ONTO NEW SCHOOLS, LIKE BEING ON HUGE PARK. No rental, Roof 2023, AC and Furnace 2022. Fridge in the basement is excluded (id:59646)
11 Liam Drive
Hamilton, Ontario
Welcome to 11 Liam Drive, a beautifully updated 4-level backsplit located in Ancaster’s sought-after Maple Lane Annex. This thoughtfully renovated home (2022) features 4 bedrooms and 3 bathrooms, offering a functional layout ideal for families. Step into a bright, open-concept great room with vaulted ceilings that seamlessly connects to the modern kitchen—perfect for everyday living and entertaining. Upstairs, you’ll find three spacious bedrooms and a stylish full bathroom. The lower level is dedicated to a private primary suite with an ensuite bath and a cozy family room. The fully finished basement includes a versatile rec room, office space, laundry room, and a convenient 2-piece bathroom. Set on a quiet street with easy access to parks, schools, and shopping, this is a rare opportunity to own a move-in ready home in one of Ancaster’s most desirable neighbourhoods. (id:59646)
141 Voyager Pass
Binbrook, Ontario
Welcome to this beautifully updated detached home offering 4 spacious bedrooms and 3 modern bathrooms. Step inside to find rich hardwood floors throughout and a freshly painted interior that exudes warmth and style. The heart of the home is the newly renovated kitchen, featuring a brand-new island, a generous pantry, and stylish updated light fixtures —perfect for entertaining or family gatherings. Convenience is key with an upstairs laundry area, making everyday living even easier. Enjoy relaxing mornings on the inviting front porch and make the most of outdoor living with concrete pathways leading to the backyard, where serene views of open farmland create a peaceful retreat. Practical updates include newly edged driveway for clean curb appeal and a finished basement offering flexible space for a home office, gym, or recreation room. Move-in ready with thoughtful upgrades throughout. Don't miss your chance to make it yours! furnace (2024) dishwasher (2025) driveway/concrete work (2023) stove (2025) (id:59646)
20 Barnesdale Avenue N
Hamilton, Ontario
This could be the home you’ve been waiting for! Take a look at this beautiful 5-bedroom house (4 upstairs and 1 in the basement) with 2 kitchens, 2 Living Rooms and 2 bathrooms, located in the family-friendly Stipley neighborhood of Hamilton. ML Living Room comes with a cozy fireplace. The home is carpet-free and features hardwood floors, original trim, crown mouldings, LED lighting, modern kitchens, a lovely front porch, and a backyard deck — sure to impress! Currently, set up as 2 separate units, this House can be easily converted into a 5-bedroom Single Family Home for a growing family, by turning the 2nd Level Kitchen and Living into additional 4th and 5th bedroom. You can either enjoy the whole house yourself or keep it divided into 2 private units. There’s already a separate side entrance for the main level. The upper floor can be a 3-bedroom unit for the owner or tenant, while the main level tenant can have a 1-bedroom unit with the bedroom in the basement, plus their own entrance, kitchen, dining, and living area. Windows, Roof & Bathrooms were done in 2016. Furnace in 2015. Natural Gas Line in the Rear Deck for BBQ. (id:59646)
71 King George Road Unit# 104
Brantford, Ontario
Spacious 2 bedroom suite available July / August in recently renovated apartment building conveniently located @ King George Road & HWY 403. Featuring modern finishes and fixtures, stainless steel appliances, updated kitchen & bathroom. Laundry on-site. One year minimum lease term. (id:59646)
86 East 19th Street
Hamilton, Ontario
Welcome to this charming 3-bedroom, 1-bathroom mountain bungalow, ideally located in the sought-after Inch Park community. This captivating home offers the perfect blend of character and convenience, just steps from scenic Escarpment views, the lively Concession Street shops, Juravinski Hospital, and right beside G.L. Armstrong Elementary School. With seamless access to downtown, this location checks every box. Enjoy your morning coffee on the inviting east-facing front porch, soaking in the warmth of the sunrise. Thoughtfully updated, the home features beautiful hardwood fooring and an open-concept layout. At its heart is a stunning contemporary kitchen, showcasing quartz countertops, stylish open shelving, and a peninsula that fows effortlessly into the dining area. The full bathroom features a sleek new vanity, while three well-appointed bedrooms offer comfortable retreats for rest or work-from-home versatility. A convenient main foor laundry area adds everyday functionality and doubles as a perfect mudroom, connecting to the serene and private backyard. Step outside into a fully fenced yard (2022), beautifully landscaped with a garden shed (2022) and plenty of room for summer entertaining. Painted throughout in calming, neutral tones, this move-in-ready home is a must-see. Don't miss your chance to make this one yours this is more than a house; its a lifestyle. **RSA**-- (id:59646)
6598 County 10 Road
Essa, Ontario
Exceptional craftsmanship displayed in this true multigenerational estate on 10 acres in Essa, just minutes from Alliston. This full-brick home with Maybec siding offers thoughtful design and upscale finishes throughout. The main level features 3 bedrooms, 3 bathrooms (two 3-pc and one 4-pc), hardwood floors, and 9 ceilings. The vaulted-ceiling living room centers around a propane fireplace, while the chefs kitchen boasts Sezer stone countertops and premium appliances. The primary bedroom offers a coffered ceiling, ensuite bath, and casement windows with retractable hideaway screens.Enjoy covered front and back outdoor living areas, both lined in red fir tongue-and-groove, with BBQ and exterior TV hookups. A private granny suite with a mini kitchen is ideal for extended family or guests. The walk-out basement is fully finished with 2 more bedrooms, a 2-pc and 3-pc bath, full kitchen, laundry, great room with propane fireplace, and a built-in office. In-floor heating runs in 2 zones with a propane boiler. A 3-car garage features heated floors and direct access to the basement.Additional features include 200-amp panel, water softeners, propane furnace with fresh air handler, backup generator, and septic system. The property also includes a 74x40 detached shop with two 14 x 14 overhead doors, metal roof and siding, insulated and lined metal interior, LED hybay lighting, 16 x 40 office, rough-in 3-pc bath, septic, water, and in-floor heat pipes. The fully paved driveway and drilled well complete this turn-key rural retreat.This is a rare opportunity to own a turn-key rural estate with every amenity for comfort, privacy, and lifestyle. Don't miss it! (id:59646)
107 Devonshire Avenue
London South (South G), Ontario
Welcome to 107 Devonshire Ave, located on one of the prettiest and most sought after streets in all of Old South and its in the Mountsfeild School District. Devonshire Ave is just a short walk to all the Village restaurants, shops and other conveniences. They dont get any more charming from a curb appeal standpoint than this one. Set on 45 foot lot this 2 Bedroom 1 bath home has just less than 1,200 square feet on the main level and theres loads of opportunity to expand in the lower or potentially the attic space should you desire. The lower level already has R22 insulation and vapor barrier as well as a rough-in for a bathroom. Upon entry to the home youre greeted by a spacious living room with gas fireplace but truly the heart of the home is the recently expanded newer kitchen, dining and sitting area to include cathedral ceilings, skylights and generous south facing windows. The primary bedroom has two fantastic floor to ceiling built-in wardrobes on separate walls while the guest bedroom has a single wardrobe and newer broadloom in both rooms. Step outside, just off the kitchen and youll discover the ultimate private entertaining patio space while listening to trickling water from the pond. The property includes an oversized one car garage big enough for most any car and all your storage needs. The roof was replaced in 2021 with Lifetime architectural asphalt shingles. The original driveway was completely removed and replaced in 2023. European Duchess air conditioning. (id:59646)
300 Briarhill Avenue
London East (East A), Ontario
Rare Opportunity! This spacious 4-level backsplit offers 3+1 bedrooms, 2 kitchens, 2 bathrooms, and the convenience of 2 washers & dryers. The main floor boasts modern updates, including a stylish kitchen with granite countertops, stainless steel appliances, and a large family-sized island - perfect for entertaining. Enjoy the open-concept layout that seamlessly connects the kitchen and living area. Patio doors off the kitchen lead directly to the backyard. A washer and dryer complete this level. Upstairs, you'll find 3 comfortable bedrooms and a beautifully updated 4-piece bathroom. The lower level features a spacious in-law suite - ideal as a mortgage helper or for extended family. It includes a large living room, full kitchen, one bedroom, a 3-piece cheater ensuite bathroom, in-suite laundry, and ample storage. A separate side entrance adds convenience and privacy. Easily convertible back to a single-family residence for flexible living options. Numerous updates over the years include both kitchens and bathrooms, appliances, shingles, furnace, A/C, electrical panel, flooring, doors, trim, paint, an owned hot water heater, and more - offering peace of mind and move-in-ready comfort. Set on an expansive 50 x 226-foot lot, this property offers exceptional space and privacy - perfect for outdoor living and future possibilities. Single-car garage with inside entry to the main floor, plus a private double driveway that comfortably fits up to 6 vehicles. Conveniently located near shopping, public transit, and Fanshawe College - ideal for families or investors alike. (id:59646)
3 - 106 Coastal Crescent
Lambton Shores (Grand Bend), Ontario
Does it get better than this? Welcome to the 'Erie' Model in South of Main, Grand Bends newest and highly sought-after subdivision. This professionally designed home by award-winning local builder Medway Homes Inc. comes fully loaded - with furnishings, brand new appliances, and custom window coverings all included! Enjoy the perfect balance of lifestyle and location just steps to shopping, restaurants, golf, and Grand Bends famous blue-water beaches. Watch unforgettable sunsets from your oversized yard, and enjoy the peace of mind that comes with a new, move-in-ready home.Offering 2,034 sq. ft. of finished living space (including 859 sq. ft. in the lower level), this stylish bungalow features 4 spacious bedrooms, 3 full bathrooms, a finished basement, and a 1-car garage with single driveway. Highlights include quartz countertops, engineered hardwood floors, luxury vinyl plank on stairs and lower level, and a stunning open-concept layout flooded with natural light. The great room features a cozy gas fireplace and a 10 tray ceiling. Enjoy 9 ceilings on both levels, a spacious primary suite with walk-in closet and ensuite, a dedicated laundry room, and a large deck with privacy wall. A covered front porch adds charm and curb appeal.Enjoy maintenance-free living with lawn care, road upkeep, and snow removal for approx. $175/month. BONUS: A backyard fence is currently being installed by the developer for extra privacy. Life is better when you live by the beach! (id:59646)
32 Euclid Avenue
London South (South F), Ontario
Welcome to 32 Euclid in the Heart of Old South in London! This charming 2 bed, 1 bath bungalow, has been renovated from top to bottom and tastefully designed. All new roof, soffits/fascia, plumbing (water heater owned), electrical and HVAC make this home move in ready with no worries! Main floor features ceilings over 9 feet high, plenty of windows letting in natural light, modern fixtures throughout, fully fenced, backyard oasis. The interior finishes boast a brand new kitchen with the Wortley Village feel, all new appliances and tons of cabinetry space. The home sits on a large lot (30ftx180ft)with tons of potential and is a short walk from Old South and Wortley Village, which are hidden gems in London brimming with local shops, restaurants, cafes, and parks right along the Thames River with quiet paths waiting to be explored. With the R2-2 Zoning, a second rental unit can be easily added, with a separate entrance and rough in plumbing all completed. The basement has ben waterproofed and sealed, ready for development. Easy addition of a unit in one of the most desired rental neighborhoods in London. With a lot this size in such a desirable area the possibilities truly are endless! Book your private showing today! (id:59646)

