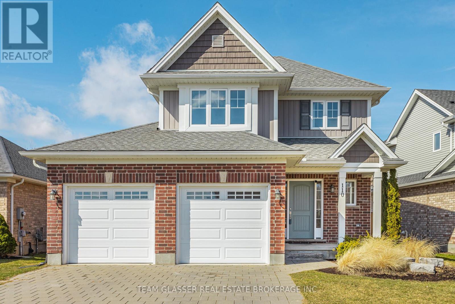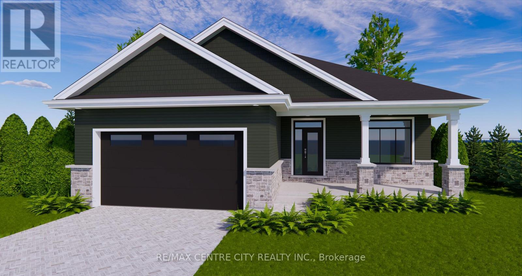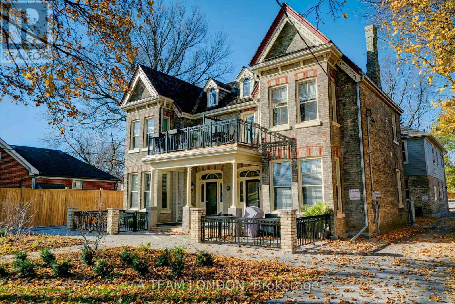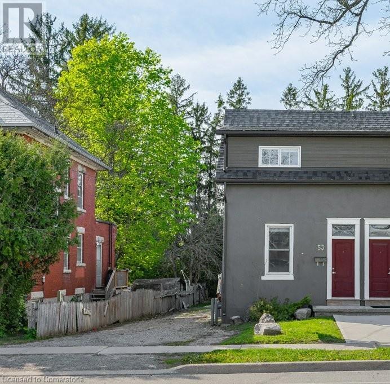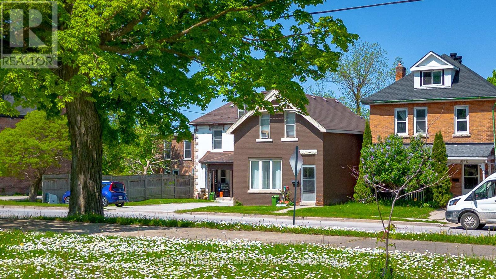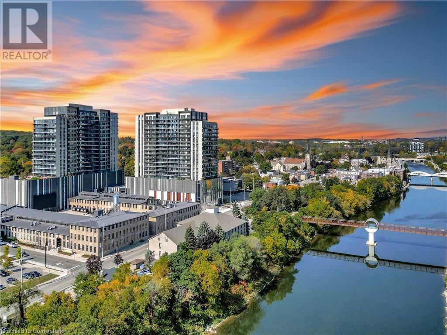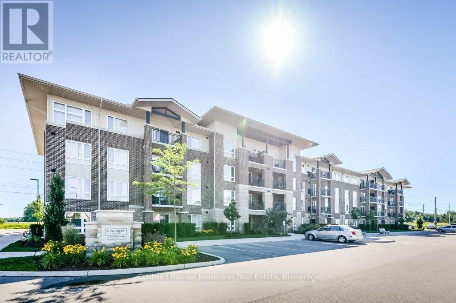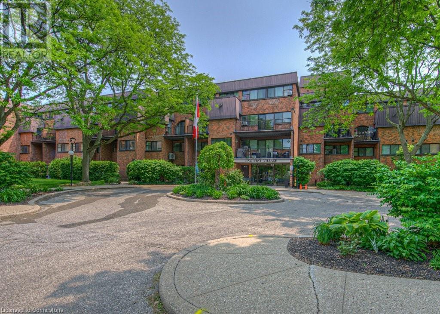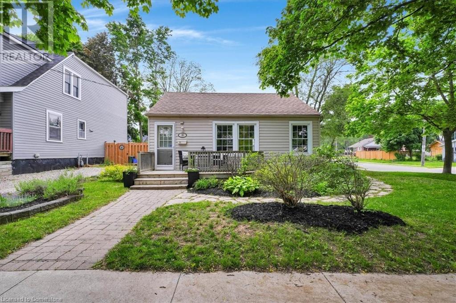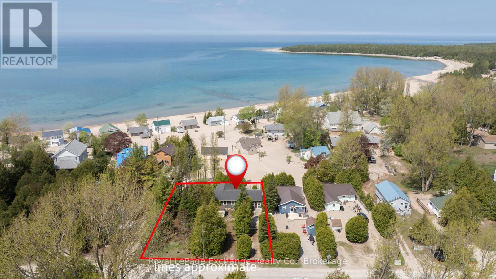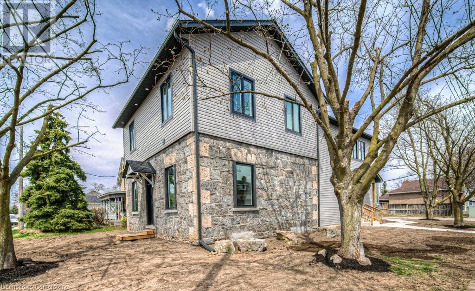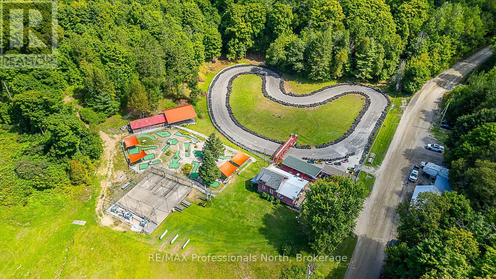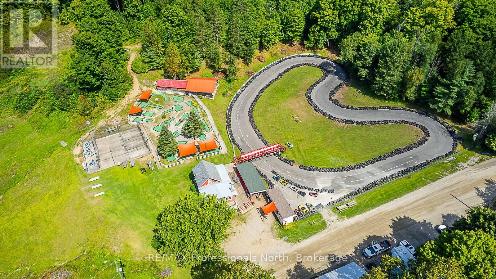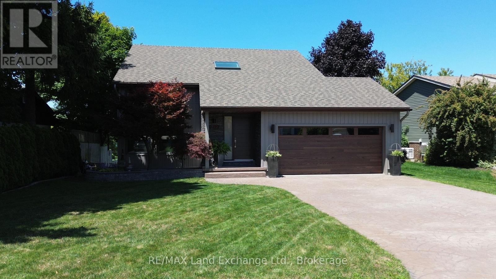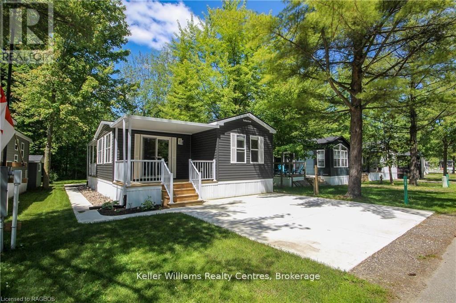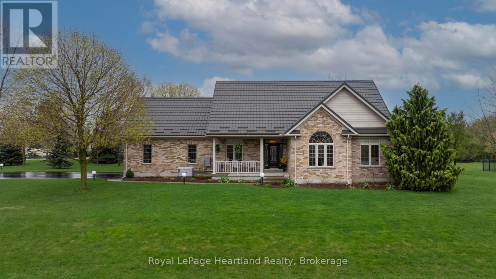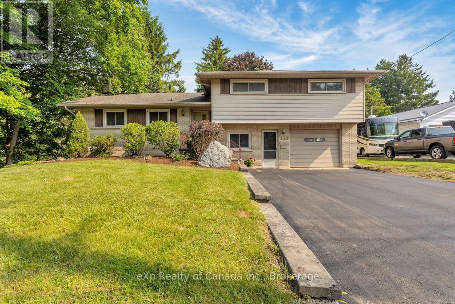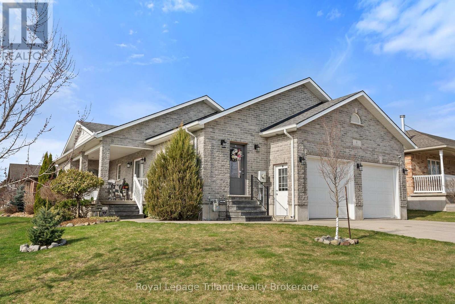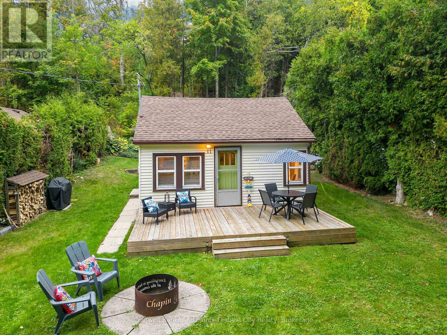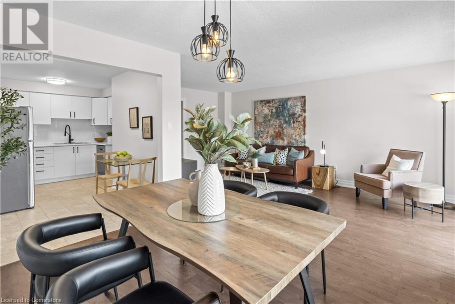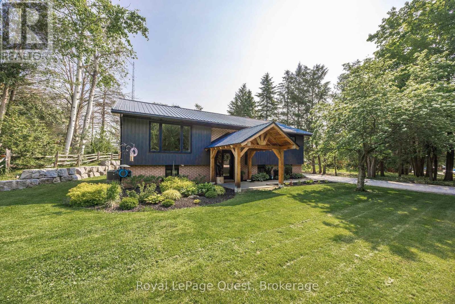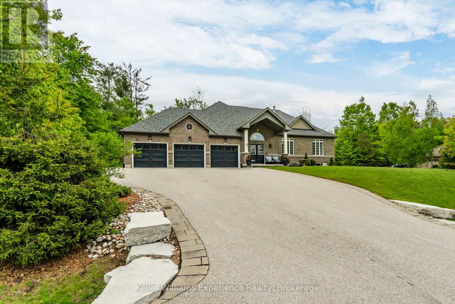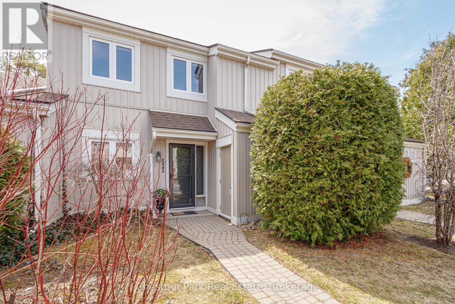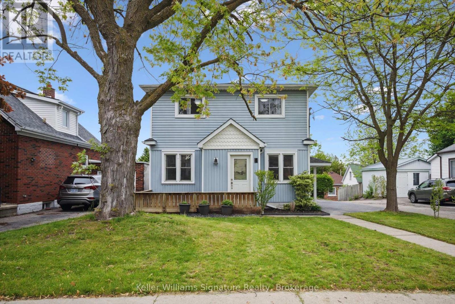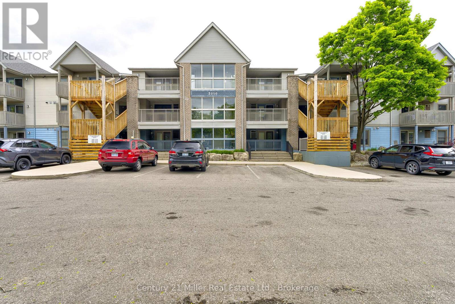605 - 1600 Adelaide Street N
London North (North C), Ontario
Welcome to 605-1600 Adelaide St N, an extensively updated one bedroom condominium apartment in desirable London North, overlooking treed area with a creek. Updated laminate flooring extends through the spacious living room featuring an electric fireplace. Large east facing windows welcome the morning sun into the dining area and sitting room. The galley kitchen was updated 9 years ago with refaced cabinets, new countertop, refrigerator / freezer, self-cleaning oven, and ceramic tile flooring from entry door through the dining area. A new dishwasher and faucet were added in 2025. Comfortably sized bedroom is carpeted and has a built-in closet organizer. 4-piece bathroom has new Bath Fitter tub (2025) with glass door and walls are tiled to the ceiling. The entire interior was painted in early 2025. In-suite laundry/storage room is equipped with built-in organizers to maximize the storage space. Owned water heater was installed last year. Stackable washer/dryer; washer is one year old. Window shears and all existing appliances are included. (id:59646)
403 - 1600 Adelaide Street N
London North (North C), Ontario
Welcome to 403-1600 Adelaide Street North located in desirable north London. This 2-bedroom apartment condominium is conveniently located to a wide variety of amenities. Features include a spacious living room and bright sunroom overlooking treed green area with a creek. Custom trim on wing walls between living room and sunroom plus wainscotting in dining area and hallway. Galley kitchen has newer back splash and under the cabinet lighting. Large master bedroom, second bedroom, spacious in suite laundry / storage room and updated 4-piece bathroom round of the remaining area of this home. Laminate flooring throughout except bathroom. Heat source is an electric heat pump/AC unit. Refrigerator, stove, dishwasher, washer, dryer, and all window dressings are included. (id:59646)
110 Peach Tree Boulevard
St. Thomas, Ontario
The perfect home for a growing family. Built in 2016, this move-in-ready Doug Tarry Home is nestled in a sought-after neighborhood within the Mitchell Hepburn School boundaries, offering a safe and welcoming community with easy access to London and the 401. Less than 4.5 km from beautiful Pinafore Park, it's just minutes from walking trails, playgrounds, and outdoor fun for the whole family. Thoughtfully updated with new flooring, trim, drywall, subway tile backsplash and stainless steel appliances, this carpet-free home is designed for modern living. The open-concept kitchen, featuring granite countertops, flows effortlessly into the main living space, perfect for cooking, entertaining, and keeping an eye on the kids. Upstairs, the spacious primary suite boasts a private 3-piece ensuite and a large walk-in closet. Outside, the fully fenced, oversized yard offers plenty of room for kids and pets to play, while the two-car garage provides ample storage for strollers, bikes, and sports gear. A fantastic opportunity for any family looking for space, comfort, and a prime location. Dont miss your chance, book a showing today! (id:59646)
368 Larry Street
Central Elgin, Ontario
TO BE BUILT ** Pricing available for a finished basement with or without lower level kitchenette if requested ** Quality home builder; Hugh Van Pelt Construction's newest Port Stanley stunner. This bungalow home on a mature lot with privacy along the back is perfect for someone that wants to be in a beach town but just far enough away from the summer action to enjoy a peaceful and quiet neighbourhood. Exterior is a great combination of stone, brick, and vinyl siding with a covered concrete front porch creating that traditional long lasting look. Insulated double car garage and double wide parking for plenty of family vehicles. Separate entrance to the basement from the garage to create a separate in-law / granny suite. Your interior offers 9 ft ceilings, 2 generous size bedrooms and 2 full bathrooms. Your primary bedroom features a large walk in closet connected to your ensuite with double sinks and a walk in shower with glass enclosure. Luxury vinyl plank flooring is featured throughout the house, a product appreciated for its durability for active families and their pets. Custom cabinetry in the kitchen and bathrooms with full suspension drawers, soft close mechanisms, and stone countertops. Long island in the kitchen is perfect for cooking, baking, or entertaining guests. Pot lights throughout the kitchen/dining room, great room, and foyer. The basement can either be finished as: A) Unfinished with exterior walls framed and insulated, rough in for future bathroom, rough in for future wet bar kitchenette. B) Fully finished with or without a kitchenette, rec room, full bathroom, and 2 additional bedrooms. Walk out your patio doors to the tree lined backyard to relax, bbq, or entertain your guests, kids, or dogs. Port Stanley offers one of the best beaches in Southwestern Ontario on Lake Erie with plenty for you to do with restaurants, hiking, sports, boating, and more. 15 minute drive to St. Thomas, 30 minutes to London, 1 hr 45 minutes to the west end of the GTA. (id:59646)
3 - 213 Wortley Road
London South (South F), Ontario
Experience upscale urban living in one of Londons most desirable neighbourhoods with this executive lease opportunity in Wortley Village. This thoughtfully designed 2-bedroom, 1-bathroom suite not only delivers character with exposed brick and spiral ductwork, its also built for true accessibility and comfort. Boasting 1,000 square feet of barrier-free living space, this unit features wide hallways and doorways to accommodate mobility aids, generous turn radiuses throughout, and durable hard surface flooring that ensures smooth navigation. The open-concept layout is perfect for entertaining, with 9-foot ceilings and a stylish kitchen offering two-tone cabinetry, quartz countertops, a lowered island, and stainless steel appliances. The accessible 3-piece bath includes a barrier free shower, and the in-suite laundry is designed with convenience in mind. Both bedrooms are set away from the main living space and have generous sized windows for maximum light. The suite includes extra closets for storage. Controlled building entry and exterior video surveillance enhance security, while accessible on-site parking completes the package. Just steps from the boutiques, dining, and community charm of Wortley Village, this is the perfect home for the discerning tenant seeking style, substance, and inclusivity in a prime location. (id:59646)
2049 Country Club Drive
Burlington, Ontario
Resort Living in the Heart of Millcroft! This former model home by AB Cairns sits on one of the neighbourhood’s best lots—backing onto Millcroft Creek and Pond, with a heated saltwater pool, multilevel deck, and total privacy. Inside, soaring windows enhance the open-concept kitchen and family room with natural light, anchored by a beautiful stone fireplace. The main floor also offers a home office, large formal dining room , garage access through a spacious laundry room. Upstairs, find four oversized bedrooms, including a luxurious primary suite with walk-in closets and a spa-like ensuite. The finished basement is an entertainer’s dream—wet bar, home theatre, and gym. Updated throughout with premium finishes and major system upgrades. Walk to top-rated schools, shops, and restaurants—plus quick commuter access. (id:59646)
5 Juneberry Road
Thorold, Ontario
With over 3,000 sq ft of finished living space, this 5-bed 4-bath home offers exceptional flexibility for families of all sizes. Perfect for a large family or those needing in-law accommodations, this home provides the space and functionality to suit a variety of lifestyles. Ideally located with quick HWY access and just steps from public transit, it’s a great fit for commuters and students alike. The current owners have completed numerous updates between 2024–2025, including fully renovated washrooms, an upgraded kitchen with quartz countertops, fresh paint throughout, modern 6 pot lights in every room, new sod, landscaping, deck, 32-amp EV outlet, A/C, and many more. Filled with natural light and designed for comfort, this well-maintained, move-in ready home is located in a desirable neighbourhood with room to live, work, and entertain. Don't miss this rare opportunity! (id:59646)
53 College Avenue W
Guelph, Ontario
Turn-Key Investment Opportunity Prime Location Near University of Guelph! An exceptional chance to own a modern, purpose-built rental in one of Guelphs most sought-after neighborhoods. This isn't your typical student housing built with quality and durability in mind, the home offers peace of mind with low upkeep and strong rental potential. The upper levels feature 4 generously sized bedrooms and 3 full bathrooms, making it ideal for shared living without sacrificing privacy. A fully self-contained bachelor suite in the basement adds flexibility perfect for extended family, a private workspace, or future rental income. With Guelphs constant demand for well-maintained student accommodations, this vacant property is a smart, ready-to-go addition to any portfolio. Whether you're an experienced investor or entering the market for the first time, this is a prime opportunity in an unbeatable location. Don't miss your chance - properties like this are rare! (id:59646)
162 Bonneville Road
Georgian Bay (Baxter), Ontario
Expansive 7.28 acre estate lot boasting over 600 feet of level road frontage on a municipally maintained road. This property offers endless potential to build your dream home or cottage retreat in a peaceful and prestigious neighborhood surrounded by a mix of executive waterfront and non-waterfront homes. Just steps from Little Lake and the Trent-Severn Waterway, outdoor enthusiasts will love the easy access to boating, fishing, swimming, and exploring the scenic waterways of Georgian Bay. Whether you're looking for a year-round residence or a four-season getaway, this location offers the perfect blend of tranquility and convenience. Ideally situated just 5 minutes from Hwy 400, only 20 minutes to Midland and 25 minutes to Orillia, this property is close to local marinas, golf courses, snowmobile/ATV trails, and charming small-town amenities - all while being just 90 minutes from the GTA. Don't miss this exceptional opportunity to own a slice of natural beauty in the heart of cottage country. (id:59646)
3 - 1062 Pennwood Road
Muskoka Lakes (Medora), Ontario
Updated cottage retreat situated at the mouth of Lake Muskoka and minutes from Port Carling! Enjoy long sun-filled days on this the south-west facing enchanting property, ideally located on the Lake Muskoka side of the Indian River with 185' of frontage (assessed), providing easy access to the sparkling waters of Lake Muskoka, Lake Rosseau and Lake Joseph. The main cottage features 2 bedrooms and a full bathroom, recently updated to provide a fresh, contemporary feel. Ready for immediate enjoyment the cottage has new flooring throughout, an upgraded kitchen, complemented by stylish Emtek hardware and new laundry area. Every detail has been meticulously attended to, including winterizing for use throughout the seasons. Just steps away, the charming bunkie offers extra sleeping quarters for 6 with a 2pc bath, perfect for guests, teens or family gatherings. The bunkie boasts new flooring and lighting and private deck space. The impressive 2-storey boathouse not only houses your watercraft but also features comfortable accommodations above, complete with 2 bedrooms, a 3pc bath, and a refreshed kitchen. The boathouse has been thoughtfully updated with new flooring, lighting, and hardware, and freshly painted interiors create a warm and welcoming atmosphere. All three buildings have been freshly painted on the exterior to match, boasting new roofs that enhance the overall appeal. This turn-key opportunity comes lavishly furnished with high-end decor, allowing you to enjoy your new oasis immediately. Picture yourself unwinding on the boathouse deck, or the large lakeside fire pit, taking in the lively surroundings of Port Carling while having direct access to boating adventures across 'The Big 3'. Whether you prefer a leisurely boat ride or a scenic drive, you are perfectly positioned to explore the area. Don't miss your chance to experience this exceptional property where updates and location come together to create the ultimate cottage that you can enjoy right away. (id:59646)
369 Stewart Lake Road
Georgian Bay (Freeman), Ontario
Wake up to sunrise views, spend afternoons by the water, and host al fresco dinners on your expansive lakeside deck. This four-season cottage blends timeless Muskoka charm with 120 feet of pristine southeast-facing frontage on Stewart Lake. This 3-bedroom, 1-bathroom retreat offers year-round enjoyment on a gently sloping, beautifully treed lot just steps from the shoreline. The spacious 36' x 12' deck, featuring glass railings, is ideal for outdoor entertaining, surrounded by stunning lake views and mature evergreens. Meandering stone walkways lead to a sandy shoreline and private dock for swimming, boating, or simply taking in the peaceful setting. Inside, classic wood interiors are complemented by modern touches, including new vinyl flooring throughout, stylish light fixtures, and a refreshed kitchen featuring white cabinetry, a butcher-block island, and a skylight. The main living area features warm wood interiors, vaulted ceilings with exposed beams, and large windows that invite natural light in. Just off the living room, a bright dining space with wraparound windows offers stunning lake views, making it an ideal setting for casual meals or quiet morning coffee. For added convenience, the property features an insulated and heated crawl space, as well as a bathroom equipped with a washing machine. A charming bunkie provides additional guest accommodations, and a separate workshop offers space for tools and recreational gear. Located near the public beach, library, and local amenities, this property is a rare blend of serene lakeside living and everyday ease. Whether it's summer swims, fall colours, or quiet winter weekends, Stewart Lake invites you to make this your year-round Muskoka escape. (id:59646)
439 Ridge Street
Saugeen Shores, Ontario
Looking for value? Look no further than 439 Ridge street in Port Elgin Ontario. This stunning back split, built in 2020, offers a large and versatile layout perfect for your family's needs. Featuring 5 large bedrooms, 4 full bathrooms and a main floor powder room, all nestled on a mature and huge lot measuring over 173ft deep, perfect for a family of any size. This home offers a generous layout with plenty of room for all. With four expansive levels, you'll enjoy an abundance of space for relaxation and entertainment in any of your 3 living areas. Enjoy cooking and hosting in the kitchen offering plenty of cabinet space, granite counter tops, tiled backsplash and easy outdoor access for dinning and barbecuing. Having friends and family visit cis a breeze and can be done in style with ample guest accommodations or in-law suite capabilities and options. Featuring quality finishes and a well thought design, 439 Ridge creates a fantastic opportunity for the growing family, investor or cottage goer wanting to enjoy a slice of the Saugeen Shores lifestyle. Step outside to discover a beautifully landscaped backyard featuring a sand point sprinkler system for easy watering. It's the perfect space for kids to play or for hosting summer barbecues! Located in a newly developed subdivision, where convenience meets comfort. Enjoy the best of both worlds with stunning beaches and scenic trails just moments away, perfect for outdoor enthusiasts and families alike. This home is ideally situated near schools, making morning drop-offs a simple, and a variety of shopping options to cater to all your needs. Whether you're looking for a quick grocery run or a leisurely day of shopping, everything is within easy reach. This is a fantastic price for what this home and location have to offer. Don't miss out on this exceptional value and opportunity schedule your visit today! (id:59646)
12 Mccurdy Road
Guelph (Kortright West), Ontario
For many years, Kortright West has been one of Guelph's most popular, family friendly neighbourhoods and at just over 1900sf above grade, 12 McCurdy is a great example of a quality home in the area. This exceptional 4-bedroom, 3-bathroom Terraview-built home also comes with a bright, LEGAL 1 bedroom basement apartment. Inside the front door, you have access to both upstairs and down as well as garage access and a powder room. As you go up, you'll immediately notice a bright, open concept design with new flooring throughout. The sun-filled family room, perfect for everyday activities opens effortlessly into the dining room, which has sliders to the rear deck. The updated kitchen includes stainless steel appliances and the clever design allows for easy conversation with family and guests. You won't want to leave! As you go upstairs, the first stop is a large primary bedroom which is sunken from the remaining 3 bedrooms, offering just a little bit of separation while still being close by. Up a few more stairs to the second level are 3 more generous bedrooms and a full bath. Downstairs, there is a legal one bedroom basement apartment (separate side entrance) which would be great for a multi-gen family or a UofG student given the location of this home. Out on the deck, you have a great sized private backyard for entertaining, space to garden, and plenty of room for kids or pets to play. This home is close to shopping at Stone Road Mall, Hartsland Market Square featuring a Zehrs, restaurants, medical/dental clinics, pharmacy, gym, and so much more. Don't miss this rare opportunity in a wonderful neighbourhood! (id:59646)
96 Water Street
Stratford, Ontario
Welcome to 96 Water Street Stratford, where character meets possibility. Tucked into one of Stratford's most beloved neighbourhoods, this charming semi-detached home offers a rare opportunity to create your dream space just steps from the heart of it all. Located around the corner from Lake Victoria, the world-renowned Stratford Festival, and the vibrant downtown core filled with boutique shops and top-rated restaurants, you'll love the ease of walking to everything that makes Stratford special. Inside, you'll find high ceilings and beautiful old-world character throughout. With 3 bedrooms, 2 bathrooms, and a walk-up attic already framed for your future vision, there's plenty of room to grow and make it your own. The garden out back is a peaceful retreat, perfect for morning coffee or evening gatherings. This is the kind of home that invites you to roll up your sleeves, put your personal touch on it, and make it truly yours. Looking for a forever home, 96 Water Street is full of promise in a location that simply can't be beat. Come take a look .your Stratford story could begin right here. Call your local Realtor today! (id:59646)
46304 Old Mail Road
Meaford, Ontario
This quality-built bungalow on 49 picturesque acres offers peaceful country living just minutes from Meaford, Blue Mountain, and Owen Sound. Designed for complete one-floor living, the home features 2 spacious bedrooms, 2 full bathrooms, and an open-concept kitchen, living, and dining area centered around a beautiful two-sided propane stone fireplace. Geothermal heating and cooling provide economical comfort year-round, while large windows fill the home with natural light and showcase the scenic surroundings. Step out to the wraparound deck or enjoy the screened-in covered porch off the dining room. A large mudroom with laundry adds convenience, along with recent updates including a new roof (2024) and fresh interior paint (2023). The property is a functional small farm, previously set up for cattle and currently set up for horses with a 32.5' x 72' barn offering nine 12' x 11' box stalls, a tack/feed room, rubber-matted 10' aisles, frost-free taps, and a thermostatic exhaust fan. Additional outbuildings include a 40' x 25' driveshed with a 40' x 16' lean-to for hay storage, plus a third large barn with a run-in -- all on a separate hydro meter with a separate driveway, offering rental or business potential. Paddocks and 35 arable acres and 8 acres of hay complete this versatile rural retreat on the historic Old Mail Road -- where neighbours still wave as they pass. (id:59646)
1522-26 3rd Avenue E
Owen Sound, Ontario
Investor alert: Fully legal triplex in central Owen Sound with three 2-bedroom, 1-bathroom units, each with its own separate entrance, hydro meter, and basement. Solid income-producing asset with stabilized rents, low operating costs, and strong tenant demand in a growing rental market. Located in a high-demand rental pocket with proximity to transit, amenities, and the downtown core. Finish the third-storey attic space for additional rentable square footage and improved cash flow. BONUS: The tenanted single-family home next door at 1544 3rd Ave E is also available - purchase both to own side-by-side income properties with future development or consolidation potential. Whether you're expanding your portfolio or looking for a reliable asset with upside, this property delivers cash flow, location, and long-term stability. (id:59646)
1544 3rd Avenue E
Owen Sound, Ontario
Big Potential. Small Price Tag. 1544 3rd Ave E is your chance to own one of the most affordable homes in Owen Sound. This two-storey double brick home with detached shop is solid where it counts and ready for your transformation. Situated across from scenic Alexandra Park, you're conveniently close to schools, parks, shopping, dining, and, of course, the waterfront, making it the perfect place to call home. Inside you'll find 3 bedrooms, 2 bathrooms, and loads of potential to reinvigorate the space. Out back, the detached shop adds serious value - complete with its own furnace, 100 amp panel, and separate hydro meter. Zoned R4, the property may allow for duplex conversion, making it a smart pick for investors, flippers, or buyers looking to build equity in a big way. Great bones, big upside, and no fluff. Roll up your sleeves and unlock the value. (id:59646)
50 Grand Avenue S Unit# 809
Cambridge, Ontario
Welcome to 809 - 50 Grand Ave S, a stunning 2-bedroom, 2-bathroom condo located in the highly sought-after Gaslight District of Cambridge. This modern unit boasts an open concept design, seamlessly combining the kitchen and living room areas for a bright, inviting atmosphere. The chefs dream kitchen features stainless steel appliances, ample storage, plenty of counter space, and a custom double-sided island with drawers and cupboards for additional functionality and style. Both bedrooms are generously sized and come with large closets that have been upgraded with custom closet organizers to maximize storage space. The primary bedroom includes a private ensuite bathroom and a walkout to the extra-wide balcony, perfect for relaxing or enjoying the view. Custom blinds throughout the condo provide added privacy and style. Additional features of this condo include in-suite laundry and underground parking for added convenience. The building offers a wide range of amenities, including a fully-equipped gym, a party room for entertaining guests, and a rooftop area complete with BBQs and firepits, providing the perfect setting for socializing or unwinding. Located just steps from downtown Galt, you'll have easy access to a variety of restaurants, shops, and cafes. Don't miss the opportunity to live in one of Cambridges most desirable neighborhoods! (id:59646)
213 - 45 Kingsbury Square
Guelph (Pineridge/westminster Woods), Ontario
Welcome to 213-45 Kingsbury Square, a stylish and spacious 2-bedroom + den condo in Guelph's South End. Step inside and you'll immediately notice the tasteful finishes, neutral colour scheme, and open-concept layout that make this unit feel like home. The kitchen is a standout, featuring stainless steel appliances, rich dark cabinetry, granite countertops, ceramic flooring, and a large breakfast bar ideal for casual dining or entertaining friends. The living area is bright and welcoming, with sleek laminate flooring and sliding doors that lead to a private, oversized balcony, a perfect place to enjoy your morning coffee or relax after a long day. The primary bedroom is generously sized, complete with a large feature window and double closet. You'll also find a second well-proportioned bedroom, a versatile open den that works great as a home office or reading nook, and a modern 4-piece bathroom with a granite vanity and tiled tub/shower combo. Additional perks include in-suite laundry, one dedicated parking space. You'll love the location just steps to groceries, restaurants, gyms, banks, the Pergola Movie Theatre, LCBO, and more. Plus, with quick access to the 401, its an ideal spot for commuters. (id:59646)
108 Garment Street Unit# 1102
Kitchener, Ontario
Luxury redefined at Garment Street Condos! This 2 Bed, 2 Bath corner unit in Kitchener's Innovation District offers nearly 1000 sqft of remarkable design, underground parking space and storage locker! Enjoy abundant natural light & south-east views from large windows with coverings & an extra-wide private balcony. Premium finishes include stainless steel KitchenAid appliances & granite counters. In suite Whirlpool laundry units! Building amenities are exceptional: rooftop pool, sports court, urban park, BBQs, yoga studio, fitness room, pet run, theatre, & concierge. Steps to Google Campus, LRT Central, Deloitte, Victoria Park, KPMG, and downtown shops/restaurants. Short drive to UW. Excellent investment in a booming area. Shows A+! (id:59646)
36 Hayhurst Road Unit# 367
Brantford, Ontario
Welcome to Hayhurst Village – Where Comfort Meets Convenience! Tucked into Brantford’s highly sought-after Fairview neighbourhood in the vibrant north end, this beautifully updated two-storey condo offers the perfect blend of style, space, and stress-free living. Whether you're looking to downsize or enter the market, this home is a fantastic fit!! Step into the revitalized kitchen, where elegant and durable Corian countertops, a sleek stainless steel single basin sink, and a spacious pantry make both daily living and entertaining effortless. The open-concept dining and living area creates a warm, inviting atmosphere—perfect for hosting friends or enjoying a cozy night in. From here, walk out to your private balcony overlooking the serene, landscaped courtyard—ideal for sipping your morning coffee or winding down with a glass of wine at sunset. On the main level, you'll also find a stylish 2-piece powder room and a versatile bonus room that’s perfect as a den, office, or even a third bedroom. Upstairs, retreat to two generous bedrooms, including a primary suite with its own private balcony—a peaceful outdoor escape just for you. A newly renovated 4-piece bathroom and convenient in-suite laundry complete the upper level, along with a newly installed air conditioning unit (designed to cool the whole unit) to keep you cool and comfortable year-round. Say goodbye to snow shoveling and yard work—this all-inclusive condo lifestyle covers it all, including utilities, a fitness centre, and a party room. Plus, you’re just minutes from Highways 403 and 24, with shopping, dining, and everyday conveniences at your doorstep. This is low-maintenance living done right—stylish, smart, and perfectly situated. Welcome home. (id:59646)
47 Anvil Street
Kitchener, Ontario
47 Anvil Street, Kitchener — The One You’ve Been Waiting For! If you’ve been holding out for the right home in a family-friendly Kitchener neighbourhood — this is your moment. 47 Anvil Street isn’t just a place to live, it’s where life happens — and the chance to make it yours won’t last. Set on a quiet, well-loved street in an established area known for neighbourly charm, commuter convenience, and everyday essentials, this home offers the kind of comfort, space, and potential that rarely comes to market. The classic two-storey layout features three bedrooms upstairs plus a bright 4-piece bathroom — ideal for young families or anyone needing room to grow. On the main floor, a formal living and dining room provide a perfect setting for gatherings, while the updated kitchen with dinette is where weekday breakfasts and weekend baking memories are made. A sliding door opens to the deck, where you’ll take in beautiful backyard views — including the lush greenspace beyond, with winding trails and mature trees offering a daily connection to nature. A skylight brings natural light into the 2-piece powder room, and pride of ownership shows throughout. The walkout basement adds even more value: a cozy rec room with gas fireplace, a fourth bedroom ideal for guests or a home office, a spacious laundry/utility room, and a large cold cellar for storage. Whether entertaining or unwinding, there's a space for every chapter of life. The backyard is private and full of potential — with two storage sheds and a dedicated spot for a vegetable garden. Picture evenings on the deck, watching the light shift over the treetops — a reminder you’ve found something truly special. Yes, it needs a few updates — but homes like this, in locations like this, don’t last. Act fast. Because the only thing harder than finding a home like this… is watching someone else move in first. (id:59646)
39 Brant Crescent
Kitchener, Ontario
Cute as a button - 2 bedroom bungalow by St. Mary’s hospital. An historic neighbourhood with quiet tree lined streets. The large yard is fenced with a couple of sheds and a fantastic deck. Carpet-free with brand new paint, updated kitchen and bath, brand new hi -efficient gas furnace, updated electrical panel, vinyl windows and siding. There are 2 bedrooms, a generous living room and well appointed kitchen. Only a few blocks from St. Mary’s Hospital and a short walk to the Harry Class municipal pool and soccer fields. Easy access to the expressway. Double wide drive and lots of parking. Its move-in ready. (id:59646)
9 Wood Street
Kincardine, Ontario
You couldn't ask for a more unique and picturesque LAKEVIEW location for this well-maintained and updated 4-bed 2-bath cottage with room for the whole family. Cottages in this highly desirable area in the hidden gem that is Inverhuron rarely come available. The uniqueness of the private lot backing onto an expanded sandy beach with a view of the Lake will capture your heart and form the basis for your own cherished memory-making to come. This beloved family cottage is being sold for the first time, fully turn-key and furnished. A major renovation in 2018-2019 includes a sizable addition, metal roof, insulation and siding, flooring, kitchen and bathrooms updates, etc. The extra-wide 96x125 lot allows ample privacy and room for your ideas, and also offering a concrete patio (lakeside) and two ample-sized storage sheds. The extra large sunroom is a fantastic space for additional storage. See floor plan for measurements. Accessible year-round on a municipal road, the cottage could be rendered 4-season if desired, at a buyer's undertaking! From this location, you are less than 200 meters (approximately a 2 minute walk) to Inverhuron Provincial Park, or onto the shores of Lake Huron from public access points nearby to enjoy the very best of summer and world class sunsets from a sandy, picture-perfect beach! Bonus: survey (2018) on file, and added peace of mind from a recently completed home inspection report that is available for serious buyers. Take possession as early as July 18th and enjoy your first summer lakeside now! (id:59646)
1 Bond Street Unit# 3
Cambridge, Ontario
For Lease – Beautifully Renovated 2-Bedroom Unit in a Stunning Triplex – $2,095/month + Utilities! Welcome to this stylish and fully renovated 2-bedroom unit on the second floor of a beautifully upgraded triplex, located in a quiet, family-friendly neighbourhood. This bright and spacious unit offers an open-concept living and dining area, a modern kitchen with brand-new cabinetry, countertops, and stainless steel appliances, and a fully updated 4-piece bathroom with sleek, contemporary finishes. The two bedrooms are generously sized with ample natural light and closet space, while premium flooring and designer lighting add to the unit’s refined appeal. In-suite laundry provide added convenience, and with separate heat and hydro meters, you’re in control of your own utility costs. Parking is included, and tenants also have access to a large shared outdoor space, perfect for enjoying the outdoors in a peaceful setting. Located in a desirable neighbourhood close to parks, schools, shopping, and public transit, with quick access to major routes, this unit is ideal for professionals, couples, or small families seeking comfort, style, and a great location. Rent is $2,095 per month plus utilities. You don't want to miss your chance to schedule your private showing and make this beautifully finished home yours. (id:59646)
1063 Ravine Road
Minden Hills (Lutterworth), Ontario
'THE MINDEN EXPERIENCE' could be all yours! LIVE, WORK & PLAY --336 feet frontage on busy Highway 35 with over 14 total acres. Continue operating the current existing business or develop the land further into the many other possibilities available with Commercial zoning. Now is your chance to own a long established family entertainment business. 'The Minden Experience' offers a thriving full adventure park including a Go-kart track with a new fleet of 5 karts this season; Batting cages, Mini-golf, Chipping range and Nature trails. Open to the public seasonally and offering private events for birthday parties, groups, camps and corporate events. Two PINS are transferred with this sale, the 2 acre lot features the garage/shop, public washroom facilities and offers a cleared out space on the acreage. The 900 sq ft home features 2 bedrooms, 1 bath and is currently tenanted. Tenant is willing to stay on and help with managing the track if the new owner should choose to. There are also two additional fifth wheel trailers included in the sale and a large list of inclusions to get you up and running right away. Located just 2 kms south of Minden and 2 hours to Toronto. (id:59646)
1063 Ravine Road
Minden Hills (Lutterworth), Ontario
'THE MINDEN EXPERIENCE' could be all yours! LIVE, WORK & PLAY --336 feet frontage on busy Highway 35 with over 14 total acres. Continue operating the current existing business or develop the land further into the many other possibilities available with Commercial zoning. Now is your chance to own a long established family entertainment business. 'The Minden Experience' offers a thriving full adventure park including a Go-kart track with a new fleet of 5 karts this season; Batting cages, Mini-golf, Chipping range and Nature trails. Open to the public seasonally and offering private events for birthday parties, groups, camps and corporate events. Two PINS are transferred with this sale, the 2 acre lot features the garage/shop, public washroom facilities and offers a cleared out space on the acreage. The 900 sq ft home features 2 bedrooms, 1 bath and is currently tenanted. Tenant is willing to stay on and help with managing the track if the new owner should choose to. There are also two additional fifth wheel trailers included in the sale and a large list of inclusions to get you up and running right away. Located just 2 kms south of Minden and 2 hours to Toronto (id:59646)
222 Penetangore Row
Kincardine, Ontario
If a lakeside lifestyle beckons you, welcome to 222 Penetangore Row in Kincardine. Exuding warmth and ambience, this most desirable year-round home is now offered for sale in this sought after part of Kincardine, so close to the sand beach and Boardwalk, harbour and downtown shopping. The bonus: this stylish, contemporary home enjoys incomparable views of Lake Huron, enjoys the world famous sunsets and sounds of crashing waves from the myriad of windows and the privacy of its sunroom and backyard deck. Upon arrival at the property, you will note the spacious front windows and modern facade, stepping into the foyer you are welcomed by a great room with soaring ceiling, abundance of windows plus striking black brick wall enhanced by a gas fireplace. The open floor plan further leads to a modern kitchen complete with granite countertops and s/s appliances; a dining area beautifully complimented by the stunning views; a three-season sunroom which, with 3 walls of windows, allows endless hours enjoying those panoramic views; and a deck from the sunroom on which to relax during those lazy, hazy days of summer. Stairs from the great room lead up to a landing, open to below, and two spacious bedrooms each with those captivating views, plus 4 piece bathroom. The lower level offers a family room complete with bar area, newly completed 3rd bedroom or workout room, laundry/utility room and storage with walkout to backyard. The home has enjoyed many upgrades in the last five years including new siding, front door and garage doors; shingles, skylight and windows; main floor bathroom; kitchen appliances and downstairs wet bar plus hard wood floors refinished. (id:59646)
23 Rutledge Court
Hamilton, Ontario
FANTASTIC LOCATION. QUIET DEAD END COURT, HUGE FENCED PIE SHAPED LOT, 161 FEET DEEP. ADDITION ON SIDE ADDING SUNKEN LIVINGRM WITH GAS FIREPLACE. 4TH BEDRM OR OFFICE OVER GARAGE. 2 TIER DECK WITH 2 PATIO DOORS FROM LIVRM&DINRM. LAMIN ATE FLOORS, BACKS ONTO NEW SCHOOLS, LIKE BEING ON HUGE PARK. No rental, Roof 2023, AC and Furnace 2022. Fridge in the basement is excluded (id:59646)
157 - 13 Southline Avenue
Huron-Kinloss, Ontario
Escape to Fisherman's Cove Seasonal Resort, where relaxation and adventure go hand in hand. This 2022 seasonal home is the perfect retreat for nature lovers and families looking to make lasting memories. Set in a peaceful lakeside community, it offers the ideal mix of comfort and outdoor excitement. Inside, you'll find a bright and spacious living area with vaulted ceilings and expansive windows that let in plenty of natural light while showcasing beautiful views of the surrounding wilderness. The open layout seamlessly connects the living space to the kitchen, creating a warm and welcoming atmosphere. With modern furnishings, a sleek ceiling fan, and a cozy electric fireplace, this is the perfect place to unwind after a day of fun. The kitchen is designed for both style and functionality, featuring stainless steel appliances, dark countertops, and crisp white cabinetry. Whether you're making a quick breakfast or cooking a gourmet meal, this space is fully equipped to meet your needs. Step outside and immerse yourself in everything the resort has to offer. Enjoy your morning coffee or evening drink on the private deck while taking in the serene landscape. Take a refreshing dip in the pool, let the kids explore the playgrounds, or head to the floating water park for some excitement. Love the water? Spend your days fishing, boating, or just soaking up the lakeside views. As the sun sets, gather around a crackling fire and enjoy the peaceful night sky. Located in the heart of Fisherman's Cove, this home gives you access to a variety of amenities, including a marina and recreational facilities. Plus, with site fees covered until 2027, you can enjoy hassle-free seasonal living for years to come. Don't miss out on this incredible opportunity to have your own slice of lakeside paradise! (id:59646)
81187 Pfrimmer Road
Ashfield-Colborne-Wawanosh (Colborne), Ontario
Welcome to your dream home in the heart of Benmiller Estates where quality construction, thoughtful updates, and a welcoming community come together. This meticulously maintained brick home offers the perfect blend of comfort, efficiency, and convenience, ideal for families, retirees, or anyone looking for a serene lifestyle close to nature. You'll be impressed by the attractive landscaping, curb appeal, and double-car attached garage. Enjoy peace of mind with a durable steel roof, upgraded insulation, and a Sommers generator, all designed for low-maintenance, worry-free living. The home is equipped with a modern, eco-friendly heat pump and air conditioning. Step inside to discover a spacious, open-concept layout that's perfect for entertaining and everyday living. The main floor boasts a bright, airy living space, a generously sized primary bedroom with ensuite and walk in closet. With 4 bedrooms and 3 baths, there's plenty of space for family and guests to feel right at home. The full basement offers incredible flexibility with direct access from the garage ideal for a workshop, future suite or additional living space. Outside, a garden shed provides extra storage for tools and outdoor gear. Living here means you're steps from scenic trails, the historic Benmiller Inn, and the breathtaking Benmiller Falls a paradise for outdoor enthusiasts. Plus, youll find a friendly, tight-knit community who make this neighbourhood truly special. If you've been searching for a home that offers the perfect mix of modern upgrades, energy efficiency, and beautiful surroundings, this is it. Dont miss the chance to call this exceptional property your own! (id:59646)
132 North Street E
Tillsonburg, Ontario
This split-level home offers the perfect blend of comfort, space, and natural beauty nestled on a generous 1.16-acre lot right in town. Enjoy the feel of country living with all the conveniences of Tillsonburg just minutes away. With 4 bedrooms and 2 full bathrooms, there's plenty of room for families, guests, or a home office setup. The open-concept kitchen, living, and dining area is the heart of the home, featuring warm maple cabinetry, ample counter space, and a layout designed for effortless entertaining. Large windows on every level bring in natural light and showcase stunning views of the surrounding greenery. This home is designed for both relaxation and recreation, featuring a dedicated gym area and a spacious game room - ideal for keeping the whole family active and entertained year-round. Step outside to a private, tree-lined backyard with a screened-in porch, paved patio, and charming gazebo - perfect for gatherings or quiet evenings under the stars. Additional highlights include an insulated garage, a two-storey garden shed, and portable storage tent suitable for a boat or car. If you're looking for space, privacy, and modern amenities without sacrificing access to schools, shopping, and parks, this is the perfect place to call home. Discover true country living, right in town. (id:59646)
4 Clayton Street
West Perth (Mitchell), Ontario
Charming All-Brick Bungalow with Modern Comforts & Classic Style! Welcome to this beautiful all-brick bungalow, built in 2007 and immaculately maintained with pride of ownership throughout. This 2+1 bedroom, 2 full bath home offers the perfect blend of comfort, convenience, and luxury finishes in a family-friendly neighborhood. Step inside to cathedral ceilings and a bright, open layout that's both welcoming and functional. The heart of the home features a kitchen with solid oak cabinetry, a central island perfect for entertaining, and direct access to the covered porch and a second large deck with a hot tub through elegant terrace doors ideal for indoor/outdoor living. Enjoy year-round comfort with central air, and retreat to the finished family room for cozy nights in. The main floor laundry adds extra ease to daily life. The spacious 2-car garage provides ample storage, and the new fencing adds privacy and peace of mind. Unwind in your private hot tub or enjoy coffee on the covered porch overlooking the Thames Rivera serene outdoor space for any season. This home has been lovingly cared for and thoughtfully upgraded with luxury touches throughout. Don't miss your chance to own this move-in-ready gem that truly checks all the boxes! (id:59646)
1041 Shepherd's Drive
Burlington, Ontario
Welcome to 1041 Shepherd's drive in Burlington's highly sought after Aldershot community. This home is an absolute show stopper. Renovated top to bottom with closed construction and electrical permits. This is one your not going to want to miss. The main level features 3 bedrooms, a gorgeous 4 piece bathroom, a spacious side mudroom/office that's great for keeping that main entrance decluttered and a fantastic open concept great room with a custom kitchen, floor to ceiling fireplace and 12' vaulted ceilings. The lower level has plenty of space with a generous sized rec-room, a 4th bedroom, loads of storage and a 3 piece bathroom as well as a walk-up entrance for those looking to add a nanny suite. Great options. This amazing family home is just steps to Earl court park, multiple schools (french as well) and minutes to downtown Burlington, Maple-view mall and highway access. Come on out and take a look for yourself!!!! (id:59646)
11 Melbourne Street
Ashfield-Colborne-Wawanosh (Ashfield), Ontario
They say "cottage life is the best life" and 11 Melbourne St located in the charming hamlet of Port Albert on the shores of Lake Huron is ready for your enjoyment. Located just moments from the river and Lake Huron, this property could be awesome for a fishing enthusiast or perhaps you have been looking for a cottage property that presents a great opportunity for rental income, 11 Melbourne St could be the one. This well kept 3-season, 2 bedroom cottage with a cozy loft is the perfect getaway. Nestled back from the road on a large lot offering great privacy, this cottage enjoys a spacious front deck ideal for outdoor entertaining and soaking up the sunshine. The property has a new 10 x 16 shed, providing ample storage for your beach gear and cottage essentials. Just a short stroll to Port Albert's main beach, you will enjoy breathtaking sunsets and a peaceful atmosphere. Neat and tidy and full of sweetness - this cottage is ready to welcome its next owner to a life of relaxation and lakeside fun! Call today for more information, do not wait to see this property as you will want to start planning making your own cottage memories right now! (id:59646)
4197 Longmoor Drive Unit# 1
Burlington, Ontario
Welcome Home to beautiful Longmoor Drive, in south Burlington. Don't miss out on this incredible 1677 square foot, end unit townhome, nestled beside Burlington's Centennial Bikeway in the highly sought-after Nelson school district backing onto Iroquois Park with no rear neighbours. Complete with 4 large bedrooms, 3 bathrooms and a blank slate in the basement - there is nothing left to do but pack your bags and move on in. A great family friendly complex, with everything one could need nearby, this home is waiting for you to make new memories. Book your personal showing today. (id:59646)
303 Highway No 5
St. George, Ontario
Welcome to 303 Highway 5, St. George. This charming countryside property blends timeless character with thoughtful updates, offering a peaceful rural setting just minutes from Brantford and the quaint town of St. George. Situated on a spacious 1.43-acre lot, this 1.5-storey home has been lovingly maintained and thoughtfully upgraded over the years. Featuring 3 bedrooms and 2 full bathrooms, the layout includes two bedrooms on the upper level and one on the main floor, currently used as a home office. The heart of the home is the large four-season sunroom addition—fully insulated, heated, and cooled—providing a bright and inviting space to enjoy year-round. The property boasts an oversized detached double garage, complete with its own electrical panel, gas furnace, and garage door opener—ideal for car enthusiasts, hobbyists, or additional storage. A separate shed with a custom ramp-style entry is perfect for yard equipment or recreational toys. Updates include a new sump pump (2024), composite deck, upgraded insulation, newer well pump (approx. 2016), house roof (2019), garage roof (2021), and a cleaned septic with new valves and caps (2021). Additionally, the property is undergoing a severance process for a 0.55-acre portion, with conditional approval already granted by the county (February 2024). Once remaining municipal conditions are met, this offers added potential and flexibility for future use or development. A rare opportunity to own a country property with character, space, and potential—all within close proximity to town conveniences. (id:59646)
21 Chalmers Street
St. Catharines, Ontario
Tucked away in a quiet, family-friendly neighborhood, this gem offers the perfect balance of comfort, convenience, and income potential! You’ll love the easy access to amenities, schools, parks, and major highways, making your daily routine a breeze. A major plus with separate entrance leading to a fully finished basement—complete with a spacious bedroom, full kitchen, and cozy living room! Whether you’re looking for an income-producing rental, or private guest space, this home has it covered. Save big on energy bills with money-saving solar panels, and unwind in your private, serene backyard—perfect for peaceful morning coffees, weekend BBQs, or simply soaking up the sun in your own outdoor sanctuary. This one checks all the boxes with income potential, energy efficiency, privacy, and location. Don’t miss your chance to make it yours. Book your showing today and don’t miss out on this beautiful home! (id:59646)
292 Bogert Avenue Unit# Main
Toronto, Ontario
Welcome to 292 Bogert Avenue – a beautifully maintained and affordable rental in one of North York’s most desirable neighbourhoods! This charming home is nestled near Sheppard & Yonge, offering the perfect balance of space, comfort, and convenience. It features three spacious bedrooms, has been freshly painted throughout, and includes brand new carpeted flooring, updated kitchen cupboards, and a brand new dishwasher—making it clean, bright, and move-in ready. Located in a quiet residential pocket, yet just a 15-minute walk to Sheppard-Yonge Subway Station and with easy access to Highway 401, commuting is a breeze. You'll love being close to grocery stores, gyms, restaurants, cafes, and everyday essentials. Additionally, parking is included, and the backyard is shared with the lower-level tenants. This is a rare opportunity to live in a meticulously cared-for home in a welcoming, family-friendly neighbourhood at an affordable price point. Some photos are virtually staged. Don't miss out on this one! Reach out to us for more information and to book your private in-person viewing today! (id:59646)
1155 Paramount Drive Unit# 13
Stoney Creek, Ontario
Welcome home to this beautifully updated all brick end-unit townhome in the sought-after Heritage Green Neighbourhood, on the Stoney Creek Mountain. This bright and modern home offers 3 spacious bedrooms, 1.5 bathrooms and an open-concept floor-plan. Enjoy inside entry from the garage, a private fully-fenced backyard, a second level balcony off of the kitchen and modern finishes throughout. Perfectly situated close to all major amenities, schools, highway access, the Bruce Trail and Felker's Falls. This home truly has it all and there is nothing left to do but move in! (id:59646)
4 Cedarbrook Crescent
Oro-Medonte (Hawkestone), Ontario
This stunning 1,707 Sqft family home is a must-see for buyers seeking comfort, style, and top-notch upgrades. Here are 5 reasons you'll fall in love with this incredible property: 1) Completely Renovated Lower Level - Enjoy peace of mind with a recently spray-foamed and fully redone basement, perfect for a cozy family retreat, games room, or guest suite. 2) Modern Comfort Throughout - Both bathrooms feature luxurious in-floor heating, an absolute treat during those chilly Ontario winters. 3) Major System Updates - This home boasts a newer furnace (2022), AC (2022), and a durable metal roof (2019), New exterior siding and front entrance - offering long-term reliability and energy efficiency. 4) Outdoor Oasis -Step onto the newer deck and immerse yourself in the exquisite landscaping design, complete with a relaxing hot tub - perfect for entertaining or unwinding after a long day. 5) Bright & Efficient brand-new windows (2023) - flood the home with natural light while improving energy savings year-round. This home has been extremely cared for and well maintained - Don't miss this opportunity to own a truly move-in ready home - Schedule your private showing today! (id:59646)
1 Topaz Court
Oro-Medonte (Sugarbush), Ontario
Welcome to this meticulously crafted executive home, perfectly positioned on a spacious half-acre lot. From the moment you step inside, the custom-designed kitchen stands out as the heart of the home - featuring stunning granite countertops, a waterfall island, and a sleek stainless steel gas cooktop, ideal for both everyday living and entertaining. Enjoy true peace of mind with premium features like a 23kW Generac generator, hard-wired security and camera systems, and a suite of comfort-focused upgrades including central vacuum, Lutron smart lighting throughout, an upgraded HRV system with integrated humidifier, and a full water treatment system with softener, purifier, and remineralization. The fully finished basement is an entertainers dream, complete with a solid Cherry wet bar, double-sided wood-burning fireplace, elegant crown lighting, a built-in entertainment center with a 65 Sony TV, and a 10-zone speaker system that seamlessly connects throughout the home. Step outside to your private backyard oasis - featuring a large deck with two remote-controlled awnings, natural gas BBQ hookup, RainBird sprinkler system, and a powered garden shed for added convenience. The heated garage with epoxy flooring provides generous space and storage for all your needs. This home is packed with thoughtful, high-end upgrades and has been impeccably maintained. Inside and out, it's ready to impress. Dont miss your opportunity to make it yours! (id:59646)
522 Oxbow Crescent
Collingwood, Ontario
Peaceful and Private location in Cranberry. Close to all the local trails for biking and hiking and just a few minutes from downtown Collingwood & Blue Mountain. Make this your permanent home or ideal weekend get-away in the heart of this stunning 4 Season Recreation area. Being sold fully furnished. 3 Bed, 2 Bath combines modern, contemporary main floor living w/Kitchen/Dining/Living Rm. Kitchen has lovely quartz counter tops with ample preparation area. Door off Dining Room to rear patio area which is surrounded by greenery and not overlooked by neighbours. On the 2nd floor you will find an oversized Primary Bed w/4PC en-suite. The 2nd & 3rd bedrooms share a separate 4PC bath. Relax & enjoy the peace and outdoor tranquility this beautiful area has to offer. (id:59646)
4 Kennedy Avenue
Kitchener, Ontario
Welcome to this beautifully updated, turnkey 2-storey detached home, ideally located just minutes from Downtown Kitchener. Blending comfort, function, and modern design, this spotless home is filled with natural light from large windows and features fresh, modern finishes throughout. Step inside to a bright and welcoming front entryway and a spacious living room, perfect for everyday living or entertaining. The open-concept kitchen and dining area is a highlight, featuring quartz countertops, a large island, plenty of cabinet space, and low-maintenance tile flooring. With a full bathroom on each level, you'll find convenience and style in the upgraded tile surrounds, modern flooring, and LED anti-fog mirrors. The main floor bath includes a deep soaker tub, tiled shower with custom glass, and a quartz vanity. Upstairs, three well-sized bedrooms are connected by a sleek 3-piece tile bathroom. The glass-railed staircase and new flooring add a fresh, contemporary feel throughout. Downstairs, laundry and a finished bonus room offer additional living or workspace. Two convenient entrances from the front and side offer added flexibility and in-law suite potential. Outside, the gated backyard offers privacy and a comfortable space to unwind. The detached garage stands out as a bright, spacious, and versatile area with plenty of room for parking, storage, or a workshop. For even more storage, there are two outdoor sheds, including one connected to the garage. The driveway provides parking for up to four vehicles, plus one more in the garage. Located just a short walk to Borden ION Station and close to parks, trails, golf courses, Fairview Park Mall, and the vibrant restaurants and shops of Downtown Kitchener. With quick access to Highway 8 and the 401, everything you need is within easy reach. Offering a turnkey lifestyle in a walkable, well-connected neighbourhood, this is a home that truly checks all the boxes. (id:59646)
2 - 487 East Avenue E
Kitchener, Ontario
Welcome to 487 East Avenue Unit #2, a beautifully designed 3-bedroom, 2-bath townhouse located in a modern condo complex in Kitchener's highly desirable East Ward. This stylish multi-level home offers the perfect blend of contemporary design, quality finishes, and urban convenience. Inside, you'll find a spacious great room filled with natural light, leading to a covered front balcony ideal for enjoying your morning coffee or relaxing in the evening. The sleek kitchen features stainless steel appliances, an elegant backsplash, and a functional layout.The upper floor includes in-suite laundry and a thoughtfully designed 5-piece bathroom just off the primary bedroom, complete with a separate water closet for added privacy. Additional features include a gas line BBQ hookup on the rear deck, a professional networking package for an ideal work-from-home setup, an EV charger installed in the garage, and quality finishes throughout. Recent updates include a new rental hot water unit (April 2025) and an owned water softener (2023). Set in the vibrant East Ward community, this home is walking distance to the Auditorium, local parks, shopping, downtown, LRT, and offers quick access to major highways. Whether you're a young professional or a growing family, this home offers the ideal mix of style, location, and livability - a rare find in one of Kitchener's most charming neighbourhoods. (id:59646)
79 Fairholt Road S
Hamilton, Ontario
Welcome to this spacious and beautifully updated home featuring an in-law suite and third floor primary retreat! This charming full brick home offers a covered front porch – enjoy a morning coffee or relax after a long day. Stepping inside, you will find high ceilings and all of the updates throughout, including newer flooring. The dining room, which overlooks the front porch, offers the charm of the ornamental fireplace and plenty of space for family dinners or dinner parties! The living room is open to the kitchen and is washed in natural light. These rooms overlook the private, fully fenced backyard. The updated kitchen makes use of the tall ceilings with plenty of cabinetry for ample storage space. It offers stainless steel appliances and stone countertops. Don’t miss the main floor powder room! Heading up to the second level, you will find four bedrooms all with closet space and updated flooring along with the four piece bathroom. Up one more level, you will find the beautiful primary retreat. With vaulted ceilings, an oversized shower and plenty of natural light, you won’t want to leave! Plus, it has a laundry rough in (hello convenience!). It’s truly the ideal space to unwind after a long day. Heading back downstairs, the basement is finished as a separate in-law suite. Beautifully updated as well, it offers a sunlit one bedroom unit complete with laundry and a separate entrance. Other updates include AC/heat units throughout and attic insulation. Situated in the Stipley South neighbourhood, you are among other lovely century homes and walking distance to many Hamilton gems including Gage Park and Hamilton Stadium. (id:59646)
205 - 2010 Cleaver Avenue
Burlington (Headon), Ontario
Charming 1 Bed + Den, 1 Bath Condo in Desirable Headon Forest. Welcome to this bright and spacious second-floor condo featuring a peaceful garden view and a brand-new private balcony perfect for relaxing or enjoying your morning coffee. This 1-bedroom, 1-bathroom unit offers a functional layout filled with natural light, ideal for first-time buyers or those looking to downsize. Located in the sought-after Headon Forest community, this home includes 1 underground parking space and a separate storage locker for added convenience. You'll love the proximity to shopping, transit, parks, and major highways, everything you need is just minutes away. A well-maintained unit with tons of potential to personalize and make your own. Don't miss out on this fantastic opportunity to own in one of Burlington's most convenient and charming neighbourhoods! (id:59646)
1263 Walker's Line
Burlington (Tansley), Ontario
One of a Kind 3-Bedroom End Unit Freehold Townhome on Oversized Lot in Highly Desirable Tansley Community! This bright and spacious 3-bedroom end unit freehold townhome sits on a rare, extra-deep 147-ft oversized lot offering more outdoor space, privacy, and parking than most townhomes in the area. Enjoy the unique benefit of extra parking with a double driveway plus additional spots exclusive to this unit enough room for approximately 6 vehicles. The beautifully landscaped yard features extensive decking and mature plantings, creating the perfect setting for entertaining or relaxing outdoors. Inside, you'll find a warm and inviting layout with hardwood, ceramic, and laminate flooring, a vaulted ceiling in the living/dining area, a cozy gas fireplace, and a walkout to the covered deck. The finished basement provides added versatility ideal for a family room, home office, or gym. Located in the heart of the Tansley community, just minutes from Tansley Woods and Mainway recreation centres, shopping, schools, and easy highway access this is a fantastic opportunity for first-time buyers or anyone looking for a low-maintenance home with exceptional outdoor space. Don't miss this Opportunity oversized lot, extra parking, and a prime location freehold townhome! Some photos have been virtually staged. (id:59646)



