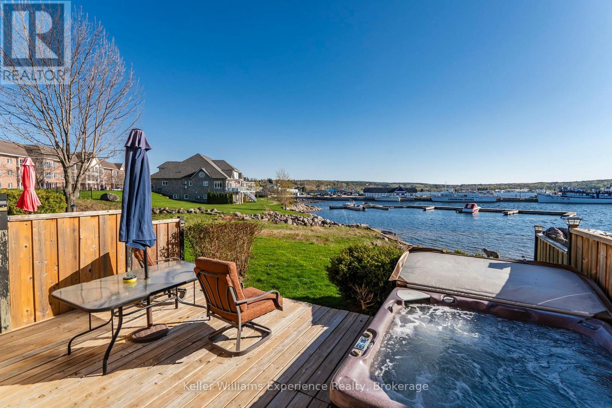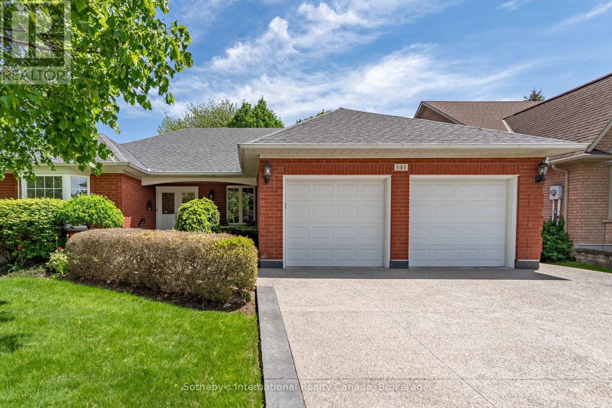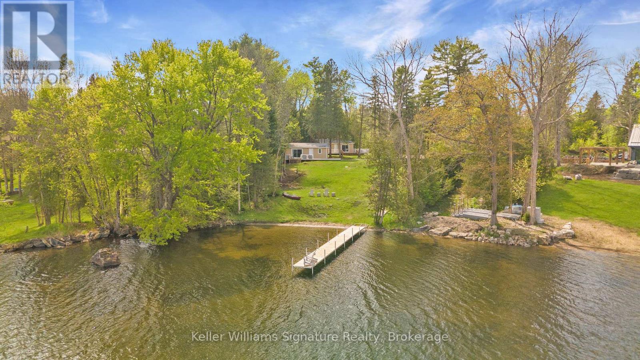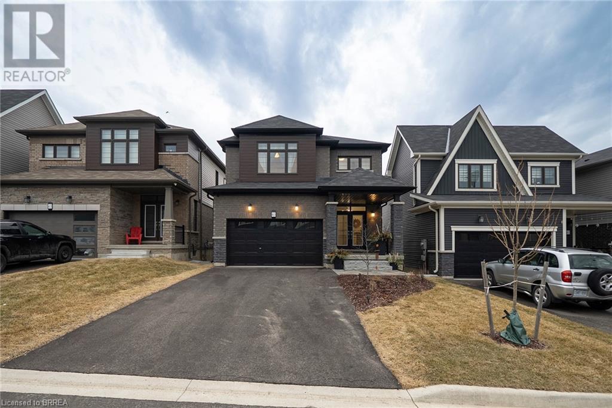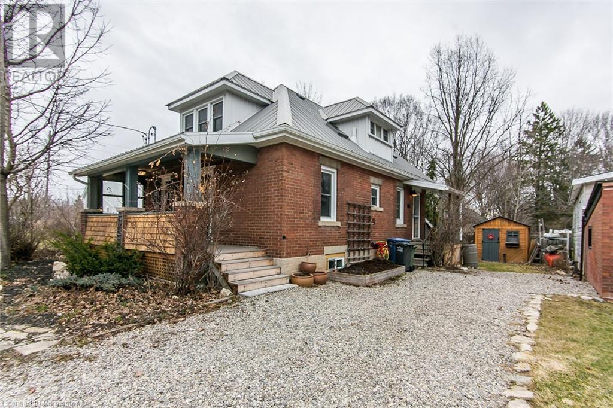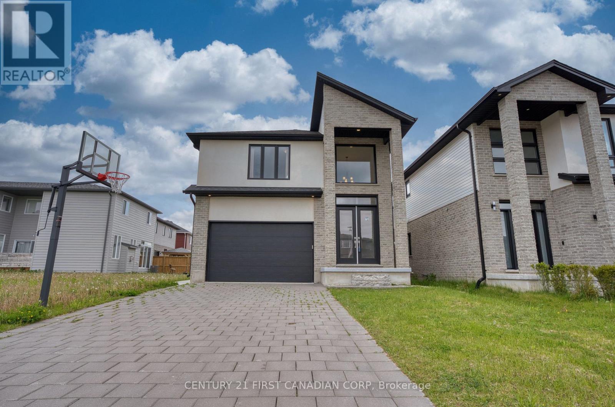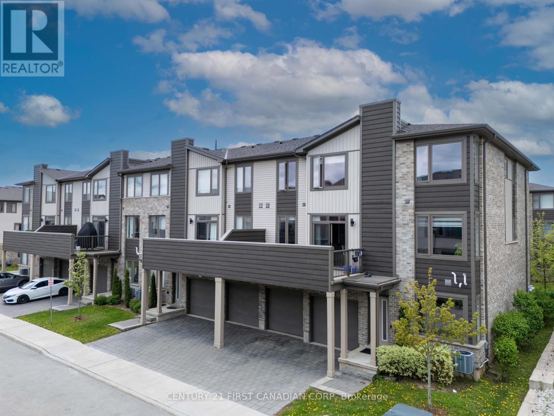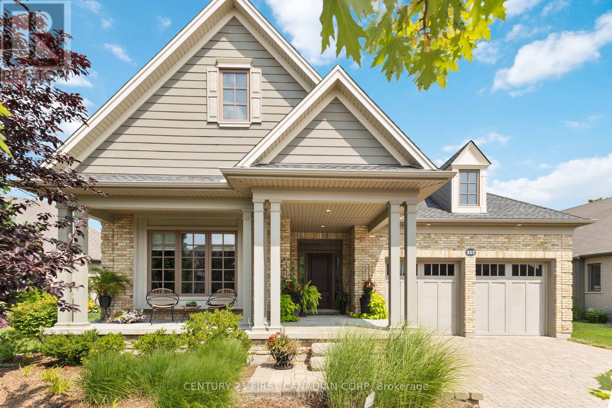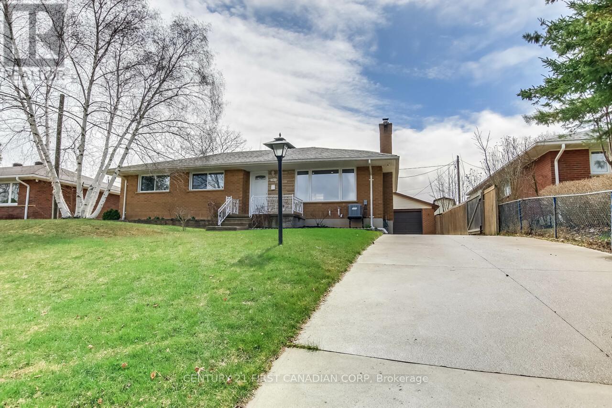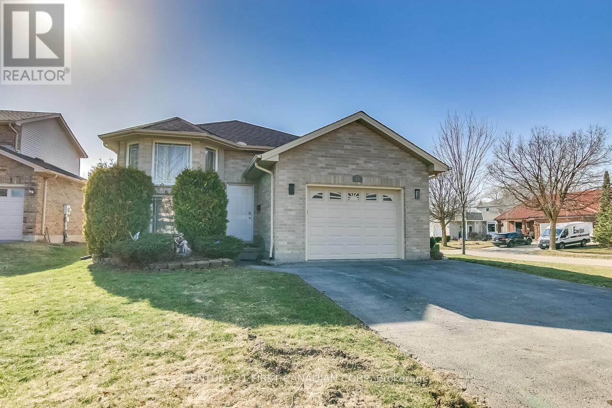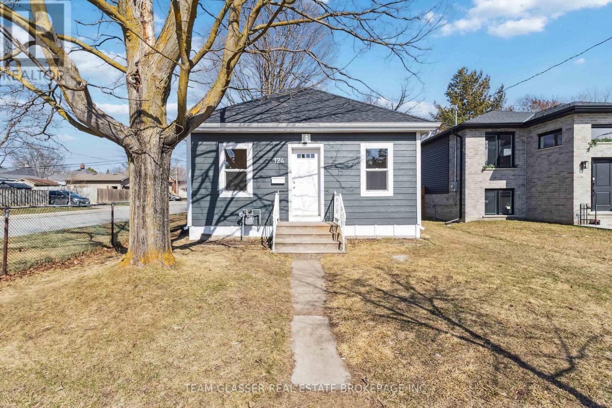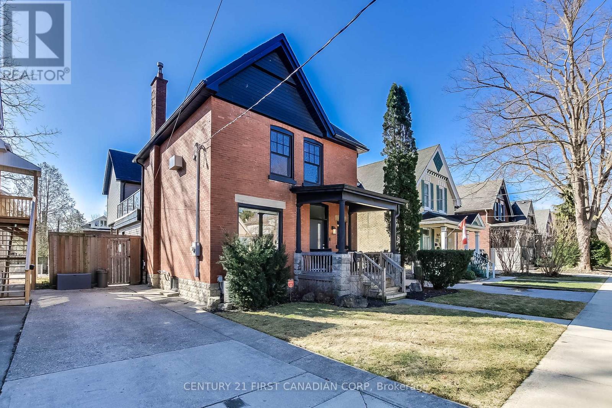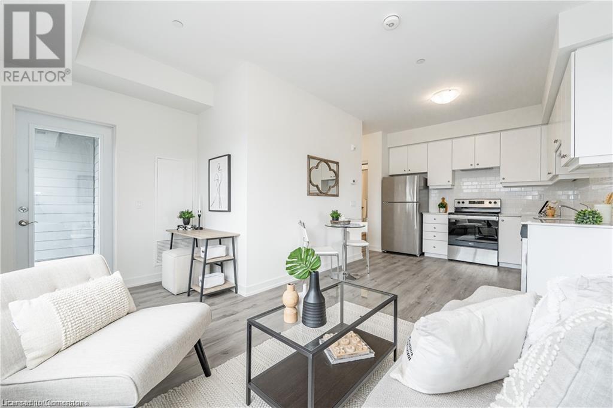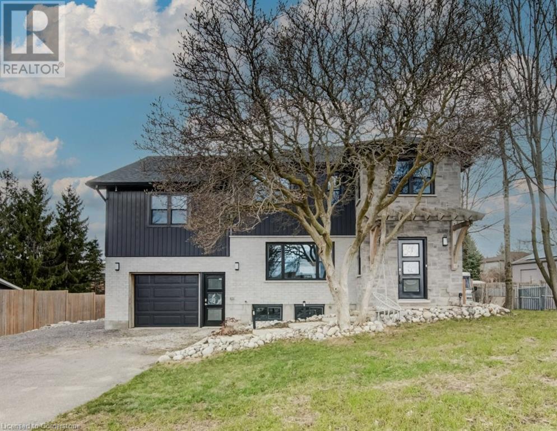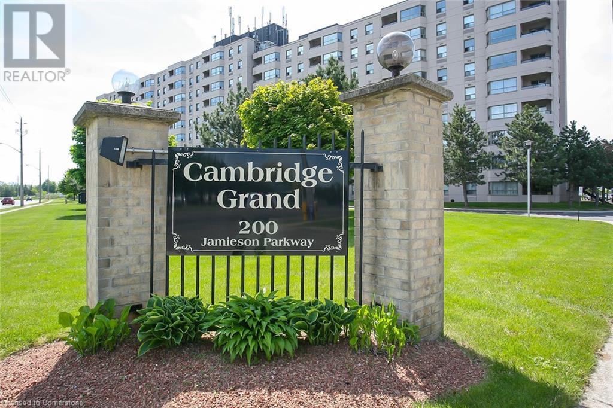4 - 4 Beck Boulevard
Penetanguishene, Ontario
* Quick Closing Available* Discover the perfect blend of elegance and comfort in this executive-style Waterfront Townhouse. Beautifully situated along the shores of Georgian Bay in Penetanguishene. This exceptional 3-bedroom, 3-bathroom home offers a spacious open-concept design with hardwood floors featuring a bright and airy living and dining areas, complemented by a large, well-appointed kitchen with ample counter space and storage. Oversized windows flood the space with natural light, while an expansive primary suite boasts a large walk-in closet and an 4 Pc. ensuite. Step outside to your private waterfront deck, complete with a relaxing hot tub, BBQ space and sitting area all while enjoying breathtaking views. Plenty of parking with your own driveway and attached inside entry garage. All within walking distance to marinas, beaches and local trails. (id:59646)
2279 King Street E
Hamilton, Ontario
Well-Maintained & Fully Freehold Townhome! No fees, no restrictions—make it your own! This spacious home offers incredible value for its size and prime location in a family-friendly neighborhood. Conveniently close to Redhill, HSR transit, groceries, banks, parks, schools, and scenic hiking trails. Parking at the rear makes for a private main entrance, with two dedicated parking spots. The oversized lot provides a secluded feel despite being on a main road. Inside, enjoy a bright and airy living room, a dining area overlooking the yard, and a kitchen island perfect for meals and entertaining. Upstairs, you'll find three bedrooms with original hardwood floors and a refreshed bathroom with a brand-new vanity (2025). The backyard is a standout feature, offering a spacious deck—ideal for relaxing, entertaining, or summer BBQs with new steps leading to the house. The basement boasts impressive 10.5-ft ceilings, offering endless possibilities—extra storage, a home gym, or future living space. Major updates include a state-of-the-art smoke, carbon monoxide, and water leak sensor system (2019), a new AC (2018), most windows (2017) and a new stove and range hood (2024). Appliances are included with the sale, including the fridge, stove, microwave, washer, and dryer, making this home move-in ready and hassle-free. Perfect for families, young professionals, or investors—this home offers space, privacy, and a great opportunity in a rising market. (id:59646)
141 Springfield Boulevard
Hamilton (Meadowlands), Ontario
This solid brick bungalow, build by Starward homes, offers one floor living at its finest. This bungalow is located in a quiet neighborhood in the Meadowlands, where shops, restaurants and more are all within walking distance. As you enter the foyer, it is wide and spacious, with double closet. The Living/Dining Room is an entertainers dream and very bright. Eat In kitchen has newer stainless steel appliances and loads of cupboards, counter space and spacious breakfast area. Open to the family room with double sided fireplace and double door access to the rear yard with newer Trex deck, and privacy plus. The main floor primary bedroom houses a king size bed very comfortably, with walk In closet & a 4 piece ensuite, with soaker tub. Two additional bedrooms, both have large windows and double closets, plus a 2nd 4 piece bath on the main floor. There is main floor laundry room, complete with front loader washer/dryer, sink, upper storage and linen closet, with side door entry and garage access. List of recent upgrades include, newer stone floors in the front foyer, kitchen, family room, hallway, living and dining room. Newer carpet in the primary bedroom, newer trex-decking with built in storage bench, newer tankless water heater, newer water treatment system, newer stainless steel double door fridge, with bottom freezer and waterline. Newer stainless steel gas stove, newer stainless steel microwave and dishwasher. Additional upgrades to the property include aggregate double driveway, many manicured gardens and mature foliage, sprinklers and gas BBQ line. This location is a short distance from convenient highway access, parks, trails, schools and more. Tankless water heater is a rental, at $66.57 a month and the water treatment equipment is also a rental, at $39.99 a month. (id:59646)
7296 Hwy 35
Kawartha Lakes (Laxton/digby/longford), Ontario
Discover the ultimate retreat with this exceptional three-cottage waterfront property on a sprawling 2.2-acre Shadow Lake lot. Perfect for families, vacation hosts, and developers, this unique compound offers endless opportunities for relaxation and entertainment in Kawartha Lakes with convenient driveway access off Highway 35. Enjoy breathtaking lake views and direct access to the calm, wade-in beachfront, complete with a 50ft aluminum dock for swimming, boating, and fishing. The two 4-Season Lakeside Cottages (690sf & 605sf) have been completely renovated for hassle-free relaxation. Each features a brand-new custom kitchen with stainless steel appliances, custom bathrooms, new electrical and plumbing systems, new windows, 50-Year treated engineered wood siding, and efficient heat pumps for year-round comfort. The well-treed lot offers several private areas for outdoor activities and gently slopes toward the beachfront. The expansive lawn is ideal for family gatherings, picnics, and enjoying nature. Seize the opportunity for future development. Choose to renovate the third cottage (1,010sf), relocate the renovated cottages, or craft your dream home overlooking the beachfront. A complete topographical survey is available. Recent updates include mobility features and removable decks to simplify redevelopment. Additional features include a detached garage and public year-round municipal services. The property has three septic systems, three wells, and a new pump house providing lake water supply through a UV Viqua filter. Cottage 1 (Built 1972), Cottage 2 (Built 1969), and Cottage 3 (Built 1947) each have independent 100A electrical services. The shoreline allowance application has been submitted and is available for optional purchase. (id:59646)
1409 - 15 Queen Street S
Hamilton (Central), Ontario
Experience upscale urban living at its finest in this stunning 2-bedroom, 2-bathroom Paris suite on the 14th floor of Platinum Condos, a landmark residence in the heart of downtown Hamilton. Enjoy breathtaking views of the bay from your private balcony in this thoughtfully designed unit featuring 9-foot ceilings, sleek wood laminate flooring, and quartz countertops throughout. The modern, open-concept layout is perfect for both entertaining and relaxing, with a stylish kitchen offering stainless steel appliances, ample cabinetry, quartz counters, and an oversized island with seating for four. The spacious living area seamlessly connects to the balcony, extending your living space outdoors. The primary suite offers a luxurious retreat with a 3-piece ensuite, while the second bedroom is complemented by generous wall to wall closet space and access to a full 4-piece bathroom. This unit also includes underground parking and a private storage locker for added convenience. Ideally located steps to cafes, restaurants, pubs, shops, the Hamilton GO Centre, and the future LRT line, with quick access to McMaster University, Mohawk College, St. Josephs Health Centre, and Highway 403. An ideal opportunity for professionals, investors, or anyone seeking vibrant downtown living with a touch of luxury. (id:59646)
15 - 2015 Cleaver Avenue
Burlington (Headon), Ontario
Rarely offered 3 bedroom, beautifully maintained unit with upgrades galore in the desirable Headon Forrest community!!!! New carpet 2025, new furnace and a/c 2019, new fence, new smoke and CO2 sensors 2025. Open concept main floor with new s/s appliances (2025) perfect for entertaining including a gas stove. Upstairs boasts 3 nice sized bedrooms and two bathrooms!!! This unit has low condo fees and has a private backyard and is close to some of the most desirable schools. Access to major highways and transit with proximity to restaurants and shopping. (id:59646)
16 Redwood Road
Brantford, Ontario
A Beautiful Brick Bungalow in Greenbrier! This beautifully maintained brick bungalow is tucked away on a quiet, tree-lined street in the desirable Greenbrier neighbourhood sitting on a 0.19 of an acre lot with lush landscaping and featuring a spacious living room for entertaining with hardwood flooring and California shutters, and the open concept layout flows effortlessly into the updated kitchen that has tile backsplash and an island breakfast bar, and a dining area with patio doors that lead out to the deck and gazebo in the private backyard, generous-sized bedrooms, and an immaculate 4pc. bathroom with a tiled shower and a granite countertop on the vanity complete the main level. Let’s head downstairs where you’ll find a cozy recreation room where you can have family movie night with pot lighting and modern flooring, a pristine 4pc. bathroom, a workshop area, and plenty of storage space. The big backyard is perfect for entertaining with a gazebo on the deck and a stone patio amongst the vibrant gardens that creates a peaceful retreat under the canopy of mature trees. Updates include a new furnace and new central air in 2021, basement renovations in 2022, new vinyl windows in 2012, new gazebo in 2019, kitchen upgrade in 2017, bathroom upgrade in 2017, new stone patio in 2020, and more. Pride of ownership shines in this stunning home that’s close to parks, schools, shopping restaurants and quick access to both highway 24 and highway 403. Book a viewing for this lovely home! (id:59646)
63 Santos Drive
Caledonia, Ontario
Nestled in a family-friendly neighbourhood, 63 Santos Drive, Caledonia, is a beautifully upgraded 3-bedroom, 3-bathroom home. From the moment you arrive, the newly paved driveway, updated front patio and inviting garden set the stage for what’s inside. Step through the front door into the bright, open-concept main floor, where natural light fills the space. The kitchen features granite countertops, updated hardware and lighting, and plenty of storage. It also offers direct access to the elevated backyard deck, perfect for enjoying morning coffee or entertaining guests. The dining area comfortably seats six, making it the ideal spot for cozy dinners or lively gatherings. Upstairs, the spacious primary bedroom includes a walk-in closet and ensuite access to the beautifully updated bathroom. One of the two additional bedrooms features a vaulted ceiling, while both offer plush carpeting, generous closet space and large windows that let in plenty of natural light. A convenient second- floor laundry room with a new washer and dryer (2022) makes household chores so much more convenient. The unfinished basement is full of potential, with a sealed concrete floor, ample storage and a versatile layout ready for your personal touch - whether it's a recreation room, home gym, or additional living space. Outside, a large elevated deck and plenty of green space provide the perfect setting for outdoor gatherings, kids, pets and summer barbecues. With a new air conditioning system (2022), freshly painted interior and updated bathrooms, this home is truly move-in ready. Located in a vibrant community just minutes from parks, schools, shopping and the Grand River, 63 Santos Drive is the perfect place to call home. Check out the feature sheet for the full list of upgrades! (id:59646)
5801 Canborough Road
Wellandport, Ontario
Wonderful Country Setting with a Water View. 1750 square foot four bedroom, 1 bathroom home with panoramic views, 3.68 acres across from the Welland River on newer paved road. Mature trees surround the home, offering shade and privacy. 48' x 32' detached shop with 11' ceilings. The shop is a great space for the hobbyist or mechanic in mind with updated 60 amp service, hoist and additional 48' x 11' enclosed lean-to for additional storage. Large country kitchen with island, oak cabinets, ceramic flooring, gas stove with garden door access to the large deck, great for entertaining, with pergola overlooking the pool and concrete walkway leading to the shop and firepit area. Livingroom with laminate flooring has unobstructed views of the river. Two additional bedrooms and a family sized 4-piece bath complete the main level. There is a large family room and two more good sized bedrooms upstairs. The basement is accessible from inside the 2 car garage, and is an open space with laundry, upgraded 100amp panel, newer furnace, owned hot water heater and UV water filtration system all in 2021. Pressure pump 2019, Washer and Dryer 2023. There are a number of young fruit trees and area for vegetable garden on the property. Plenty of parking in front of the garage and wide laneway with additional parking at shop, great for the Semi or RV. Steel Roof 2021. Propane tank is owned. 1500 gallon concrete cistern with additional 1500 gallon reserve tank. (id:59646)
78 Middleton Street
Zorra (Thamesford), Ontario
Welcome to your new home in the heart of Thamesford! This beautifully designed 3-bedroom, 2.5-bathroom freehold townhome offers the perfect blend of modern comfort and small-town charm. Step inside to a bright and airy open-concept living space, perfect for entertaining or relaxing with family. The spacious kitchen flows seamlessly into the dining and living areas, creating an inviting atmosphere. Upstairs, you'll find three generous bedrooms, including a primary suite with a private en-suite and walk-in closet your own peaceful retreat. For added convenience, the laundry is located on the second floor, making chores a breeze. Enjoy outdoor living in your newly updated backyard, complete with a brand-new privacy fence ideal for summer BBQs or quiet evenings. Located in a friendly community with easy access to amenities, parks, and major routes, this townhome is the perfect place for both first time buyers or savvy investors looking to build their portfolio. (id:59646)
195 Edinburgh Road N
Guelph, Ontario
CHARMING 1930s CLASSIC NEAR EXHIBITION PARK. Step into this timeless 1930s home, where classic charm meets modern decor and convenience. With three bedrooms and two bathrooms, this well-maintained beauty features fresh contemporary finishes, plus hardwood floors throughout, high ceilings, and elegant trim and baseboards that showcase its character. The main-floor bedroom easily converts into a home office. Established in a vibrant, well-connected location, this home offers easy access to transit bus routes, schools, the library, and all the fun of downtown shops, restaurants, and entertainment. Plus, nature lovers will appreciate being just minutes from gorgeous Exhibition Park and the scenic Royal Recreation walking trail. The cozy backyard is full of charm, featuring a cute garden, a small pond, and just the right amount of space for relaxing or enjoying a quiet morning coffee. If you're looking for a home that blends historic character with everyday convenience in a lively setting, this one is a must-see! (id:59646)
580 Grosvenor Street
London East (East B), Ontario
Nestled in one of London's most sought-after neighbourhoods, this beautiful yellow-brick home in Old North offers the perfect marriage of historic charm and contemporary living.The main floor boasts an open-concept layout ideal for entertaining, featuring a custom built-in pantry in the dining room and a bright, eat-in kitchen complete with stainless steel appliances and expansive windows that flood the space with natural light. Upstairs, you'll find three bedrooms, a full bath, and convenient second-floor laundry. The finished lower level adds versatility with a spacious rec room offering potential for a fourth bedroom a cozy home office area, and a two-piece bath. With a separate side entrance, the basement offers opportunity for an IN-LAW suite or potential conversion to an income-generating rental unit. Step outside to the backyard to your own private oasis. Surrounded by mature trees that create a peaceful canopy, the backyard is a retreat unto itself. Enjoy summer evenings on the large back deck or gather around the interlocking stone patio seating area perfect for hosting or relaxing. The single detached garage offers space for extra storage or a home gym. Updates over the years include roof (2017), a/c (2018), insulation (2017), deck (2018), basement renovation den and bath (2020), appliances (2020), washer/dryer (2018), street pipes (2018), eaves (2018) and fence (2019). This is your chance to own a move-in-ready home in a very desirable neighbourhood don't miss it! (id:59646)
17 Hunt Village Crescent
London North (North L), Ontario
Nestled on a quiet crescent in Hunt Club, one of London's most sought-after neighbourhoods, this beautifully renovated home is not only surrounded by mature trees and lush gardens but also by some of the most incredible neighbours you'll ever meet. This street is truly a hidden gem, where community comes to life with annual block barbecues, holiday parties, and a sense of connection that's rare to find. Fully renovated in 2017, every inch of this home has been thoughtfully designed to combine modern elegance with warmth and charm. Step into the bright, crisp white kitchen featuring a 10-foot island, perfect for entertaining. The living room boasts a newer (2022) wood-burning fireplace, while the dining room offers serene views of the backyard oasis, complete with an 18x36 inground pool surrounded by tranquil landscaping. Upstairs, enjoy a spacious primary suite with an ensuite, two additional bedrooms, and a second full bathroom. The convenience of second-floor laundry and ample storage add to the home's functionality. The finished basement includes a large rec room, a versatile office/spare bedroom, a stylish 3-piece bathroom, and direct access to the backyard. Steps from Oak Park, London's top schools, and the prestigious Hunt Club Golf and Country Club is more than a home. It's a lifestyle in a neighbourhood where people truly look out for each other. (id:59646)
1285 Sandbar Street
London North (North I), Ontario
CONTEMPORARY Birchwood designed Paxton, boasts 2 storey foyer, side stair, eat-in kitchen with walk-in pantry, large breakfast bar island, granite counter tops, open to living room with fireplace. Main floor laundry. Second floor features 4 bedrooms and 3 bathrooms. Master bedroom features walk-in closet and luxury 4pc ensuite with double vanity, soaker tub and glass shower. Another bedroom also has ensuite while other 2 bedrooms share a Jack-and-Jill bath. Walking through the dinette,you can BBQ with your families and friends on the HUGE deck(20' X 32' ). Fully fenced. Close to amenities like COSTCO,T&T Supermarket, LCBO, UWO and restaurants. This is what you want! (id:59646)
25 - 2070 Meadowgate Boulevard
London South (South U), Ontario
RARE CORNER UNIT | Modern Townhome in Summerside | Double Garage + Premium Features. Welcome to this exceptional corner-unit condo townhome located in the highly sought-after and family-friendly Summerside neighborhood. Built in 2019 by Ironstone Homes, this meticulously maintained 3-bedroom, 2.5-bathroom residence offers over 1,800 sq. ft. of stylish, functional living space perfect for families, professionals, or investors alike. Property Highlights: --> Double Attached Garage with two individual doors easily accommodates full-size trucks-->Bright, spacious interior with a neutral palette and abundant natural light --> Open-concept second-floor living featuring: --> Contemporary white kitchen cabinetry--> Oversized 10-ft quartz island --> Walk-in pantry with built-in shelving --> Convenient stacked laundry adjacent to kitchen. Outdoor Living: Step out onto your east-facing balcony and deck ideal for morning coffee, relaxing evenings, and summer BBQs. The third floor offers: Two generous secondary bedrooms , a modern 4-piece main bath, a spacious primary suite with a walk-in closet and luxurious tiled ensuite Additional Features: Ample storage on the main floor with easy access to utility and mechanical rooms. Prime location with quick access to HWYs 401/402, Meadow-lily Trails, City Wide Sports Centre, schools, parks, and shopping. This is a rare opportunity to own a beautifully upgraded home in one of London's most desirable neighborhoods. Don't miss your chance schedule your private viewing today! (id:59646)
217 Delacourt Road
London North (North F), Ontario
Much sought after, Johnstone built, one-floor (vacant land condo) bungalow in exclusive Woodholme Park. Surrounded by mature trees, the backyard space offers unmatched privacy, creating an intimate atmosphere where you can enjoy your outdoor sanctuary without distractions. It truly is your own oasis surrounded by beautiful, colorful, lush perennials, mature conifers and deciduous trees, and flowering shrubs. It's a must see. This sensational home offers three bedrooms each with their own walk-in closets, two full bathrooms, main floor laundry, and double islands that sit between the chefs kitchen and dining room. A large great room with a gas fireplace overlooks the beauty of the backyard. Features include high end stainless-steel appliances, granite countertops, tile backsplash, pantry, heated ensuite floor, new carpeting, parking for 6 vehicles, and Hunter Douglas blinds. Vacant land condo monthly fee is $250 per month which includes snow removal to your front door, front lawn and side lawn grass cutting, maintained front yard beds, sprinkler system in the front yard only, insurance and professional property management. The Woodholme Community is only a short drive to the Sherwood Forest Mall, the Canada Games Aquatic Centre, Western University and a short walk to either the Medway Valley Forest Trails or the Museum of Ontario Archaeology. Book that showing today! (id:59646)
393 Chippendale Crescent
London South (South J), Ontario
Location, Location, Location! Welcome to 393 Chippendale situated on a quiet crescent in the family oriented Glen Cairn subdivision. This beautiful bungalow has three spacious bedrooms on the main level along with an updated kitchen, beautiful quartz countertop, plenty of cabinets and storage, dining room, spacious living room with tons of natural light and an updated four-piece bath. On the lower level you have a great sized family room, a three piece bath, large laundry room and a bonus room that could be used as a bedroom or turned into a kitchen (plumbing in place). Outside you have a large double car garage, a fenced yard, and various fruit trees (apple, pears, cherries). The cement drive continues into the backyard with plenty of space for your outdoor patio and the bonus is enough space to store your boat or trailer over the winter. This hidden gem is a must see. Book your showing today. (id:59646)
26 Stoneycreek Place
London North (North C), Ontario
Location, Location, Location! Welcome to 26 Stoneycreek Place situated on a quiet cul-de-sac in the sought after Stoneycreek neighbourhood! This 3 + 2 bedroom raised ranch has three spacious bedrooms on the main level along with a kitchen / dinette on gleaming cherry & oak hardwood floors, large dining room, a living room and four-piece bath. The entire upper level boasts wooden floors, lots of light and space. On the lower level you have two more bedrooms, an office/den, a large great room with an electric fireplace and lots of light from the bay windows. The laundry room offers loads of storage space and the four piece bath. Step outside to enjoy your two-tiered deck privately surrounded by Dwarf Korean Lilac trees with a retractable awning.Some of the more recent updates include beautiful quartz counters in the kitchen, freshly painted rooms, newer flooring, upgraded blown-in insulation and more that makes this home move in ready.Conveniently located a short walk to Constitution Park, which has a public playground, splash pad, soccer field, and a basketball court. The highly rated schools Stoney Creek PS, A.B. Lucas SS, and Mother Teresa Catholic SS are all within walking distance with Home Depot, Sobeys and Masonville Mall minutes away. Enjoy the Stoney Creek Valley Trails, the Stoney Creek Community Centre, YMCA & Library, and plenty of other amenities, all close by. This hidden gem is a must see. Book your showing today. (id:59646)
73853 Durand Avenue
Bluewater (Stanley), Ontario
Welcome to 73853 Durand Avenue, a stunning, 4bed, 4bath home offering 2700 sq. ft. of finished luxurious living space. With waterfront living with breathtaking panoramic views and stair access to the pristine shores of Lake Huron. Custom-built in '01, this exquisite home is perfectly located just 10mins from Bayfield and 15mins from Grand Bend, with easy access to shopping, dining, and amenities. Designed for year-round living, this property blends timeless elegance with modern convenience.Step inside to soaring 16ft cathedral ceilings in the great room, anchored by a stunning high-end stone fireplace with custom-built millwork. The post-and-beam family room exudes warmth, complemented by top-of-the-line engineered hardwood and heated travertine floors. The chef's kitchen boasts quartz countertops, while the spa-inspired master suite offers a private walk-out balcony with breathtaking lake views, a marble-clad ensuite, and a jetted jacuzzi tub. The finished basement is an entertainer's dream, complete with a built-in bar and an additional gas fireplace, and a pool table with accessories included in the sale. The beauty extends outdoors, where 3 decks including a covered space invite you to relax and enjoy the scenery. A custom stone two-sided wood burning fireplace sits beside a charming cedar pergola, the perfect setting for Lake Hurons famous sunsets. A private lakeside patio, 2 sheds (one with hydro & a gas BBQ hookup) and an irrigation system ensure effortless enjoyment. Additional features include a beautifully designed stamped concrete driveway, an oversized 2+1 car garage, a stand-by generator, and strategically placed LED landscape lighting that enhances both the front and backyards with elegant nighttime ambiance. Extensive erosion control was completed in '16, ensuring long-term shoreline stability. This extraordinary home is a rare opportunity to own a breathtaking waterfront escape, where luxury seamlessly blends with the natural beauty of Lake Huron. (id:59646)
124 Brisbin Street
London East (East M), Ontario
Affordable 2-Bedroom Bungalow - Fully Renovated & Move-In Ready! Looking for an affordable, stylish, move-in-ready home? This newly renovated 2-bedroom, 1-bath bungalow located on a spacious corner lot is the perfect blend of modern comfort and affordability! Newly renovated from top to bottom with fresh paint, new flooring, siding, A/C installed, and stylish finishes equipped all brand-new appliances. Come discover this beautiful move in ready home, which offers modern upgrades with a timeless charm. Situated on a desirable corner lot in a revitalized neighbourhood with many newly renovated homes, this home could be yours for the spring! Perfect time to take advantage of your spacious yard perfect for outdoor enjoyment, gardening, or entertaining. Book a showing today! (id:59646)
239 Tecumseh Avenue E
London South (South F), Ontario
Charming, Fully Renovated Home with Timeless Appeal. Welcome to Wortley Village voted the best neighbourhood in Canada in 2013. Step into this beautifully renovated home that blends modern updates with classic, old-world charm. This four-bedroom, two-and-a-half-bathroom residence has been thoughtfully updated, preserving some of its original character while incorporating stylish, contemporary finishes. The spacious living areas feature stunning hardwood floors, gas fireplace, and elegant details that evoke a sense of history and warmth. The fully renovated kitchen is a chefs dream, offering top-of-the-line appliances, 14 foot quartz countertop island, and plenty of storage, perfect for both everyday living and entertaining. Each of the four bedrooms is generously sized and filled with natural light, creating cozy retreats for the whole family. The primary suite is a serene escape, complete with a beautifully appointed en-suite bathroom, two large walk-in closets, and your private balcony to enjoy your morning coffee. The two-and-a-half bathrooms have been thoughtfully redesigned with modern fixtures and stylish touches, ensuring both function and luxury. With a balance of old-world charm and modern convenience, this home offers the best of both worlds. Whether you're relaxing in the cozy living room or enjoying the updated outdoor space with your beautiful Swim Spa, this home is sure to impress. It's a perfect blend of classic elegance and modern comfort, ideal for those seeking a truly unique living experience. Wortley Villages walkability, bike-friendly roads, community events, tree-lined streets, thriving local businesses, restaurants, bars, short walk or drive to downtown and Victoria Hospital, and strong sense of community make this the place to live ! Book your showing today and don't miss out ! (id:59646)
251 Northfield Drive E Unit# 502
Waterloo, Ontario
Welcome to 502-251 Northfield Dr. E, where modern design meets urban convenience in the heart of Waterloo’s sought-after Blackstone community. This stunning 2-bedroom, 2-bathroom condo offers an *underground parking space* and a thoughtfully designed living space, perfect for professionals, investors, or those looking to downsize in style. Step inside to discover an open-concept layout featuring sleek finishes, luxury vinyl plank flooring, and expansive windows that flood the space with natural light. The contemporary kitchen boasts quartz countertops, stainless steel appliances, and ample cabinetry, making it ideal for both everyday living and entertaining. The spacious primary bedroom includes a private ensuite, while the second bedroom is perfect for guests, a home office, or additional living space. Both bathrooms feature modern fixtures and stylish finishes, offering a spa-like retreat. Enjoy resort-style amenities at Blackstone, including a fitness center, rooftop terrace, co-working spaces, party room, and outdoor lounge with BBQs. Located just minutes from Conestoga Mall, top-rated restaurants, trails, and major highways, this unit offers the perfect balance of tranquility and accessibility. This pet-friendly building is close to LRT, shopping, schools and more! Don’t miss this opportunity to own a stylish and low-maintenance home in one of Waterloo’s premier communities. Book your private showing today! (id:59646)
1100 Bleams Road
Mannheim, Ontario
Welcome to this contemporary, 3-bedroom 3.5 bathroom family home offering a perfect blend of modern design, luxurious upgrades, and practical functionality set on a spacious property with endless potential. Built in 2019, the home has been fully renovated with solid maple hardwood flooring throughout, high-end energy-efficient windows, and in-floor radiant heating in each bathroom. Perfect for entertaining, the open-concept living space is anchored by a beautiful gas fireplace with a custom-built barn beam mantle and matching built-in shelving. The oversized kitchen, featuring a massive 9’x5’ eat-at island with extra storage, along with an oversized walk-in pantry for all your essentials boasts soft close cupboards and drawers. Through the dining room a large, private deck opens into the expansive back yard. Maple stairs with glass railing add to the modern aesthetic, while top-floor laundry ensures convenience. A circulation pump provides hot water on demand in each bathroom and the kitchen island. The home’s layout offers a fully finished walk-up basement with custom stonework leading to a large, pool-sized backyard. Beyond the home itself, the property includes a spacious 35’x20’ double-bay workshop with 100-amp service, as well as gas and water connections, all completed to code. The septic system, replaced in 2018, is designed to accommodate an additional bathroom in the workshop if desired. A large driveway provides ample parking for 6, complemented by a second entrance leading to the rear of the property. A recycled asphalt laneway runs along the side of the house, making it easy to maneuver vehicles, while the front lawn is reinforced with TRUEGRID pavers to prevent ruts and divots from heavy equipment. Whether you're looking for a or a property with incredible workshop space and outdoor potential, this one is truly a rare find and all just minutes to shops, restaurants, schools, parks and key amenities. Book your privates showing and fall in love today! (id:59646)
200 Jamieson Parkway Unit# 516
Cambridge, Ontario
Affordable & Updated 1-Bedroom Condo in Prime Cambridge Location! Welcome to Unit 516 at 200 Jamieson Parkway — a bright and spacious 1-bedroom condo offering comfort, convenience, and value. Step inside to discover new flooring throughout, an inviting open-concept living and dining area, and a modern kitchen with brand new appliances, perfect for everyday living and entertaining. Enjoy your morning coffee or evening breeze from your private walk-out balcony, which offers a clear view of the parking lot and surrounding green space. Located just minutes from Highway 401, major shopping centres, restaurants, and grocery stores, this home is ideal for commuters and families alike. Residents also have access to great building amenities, including a community pool, BBQ area, and party room. This move-in ready unit is priced to sell — a fantastic opportunity for first-time buyers, downsizers, or investors. Don’t miss out! (id:59646)

