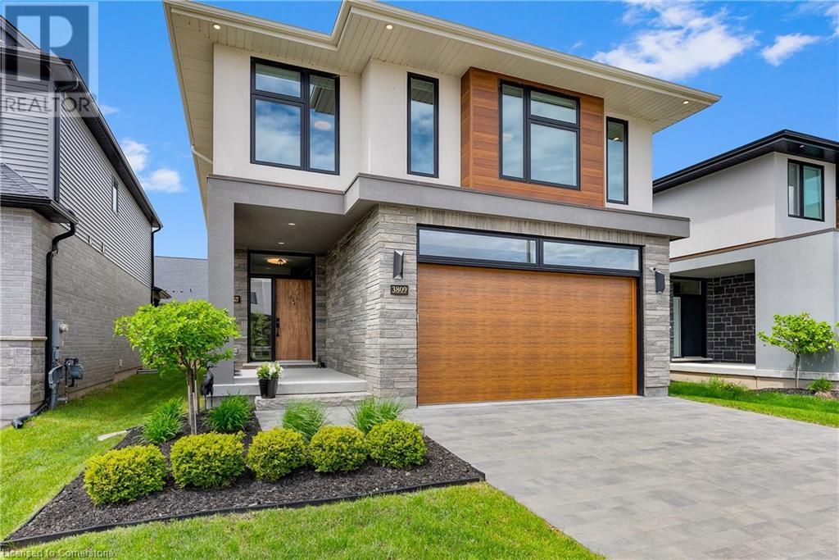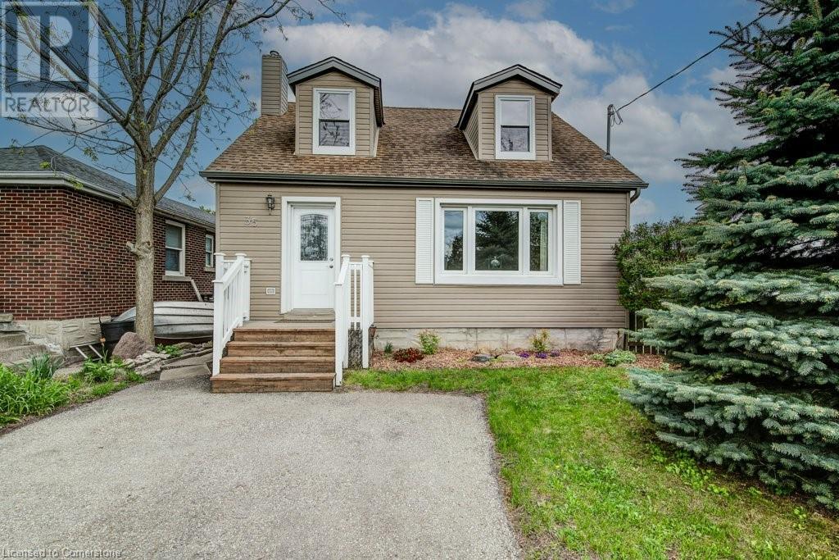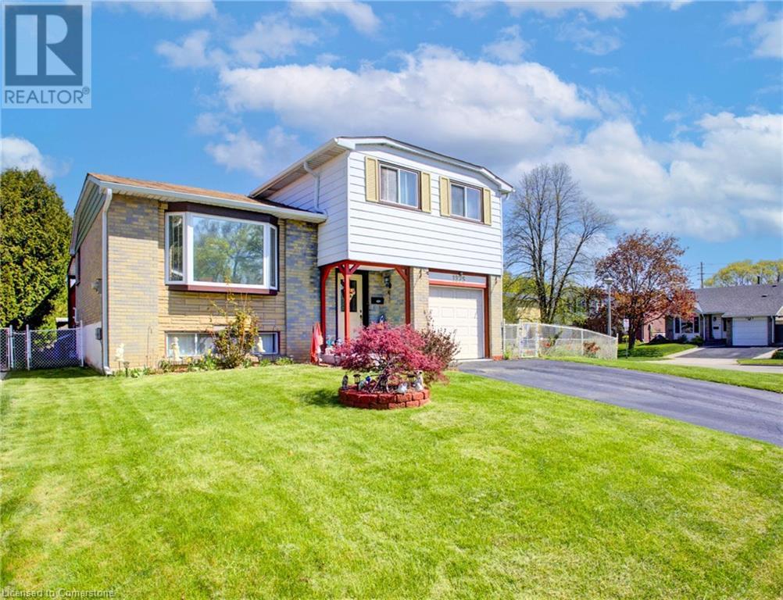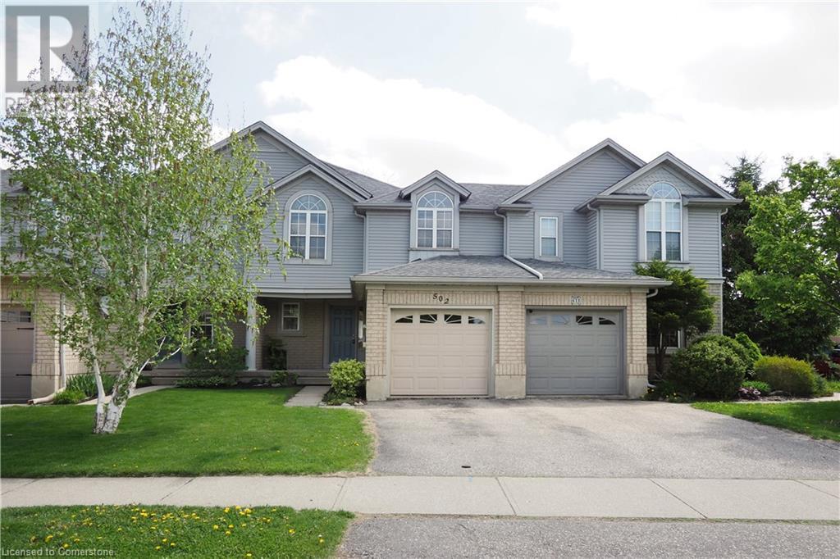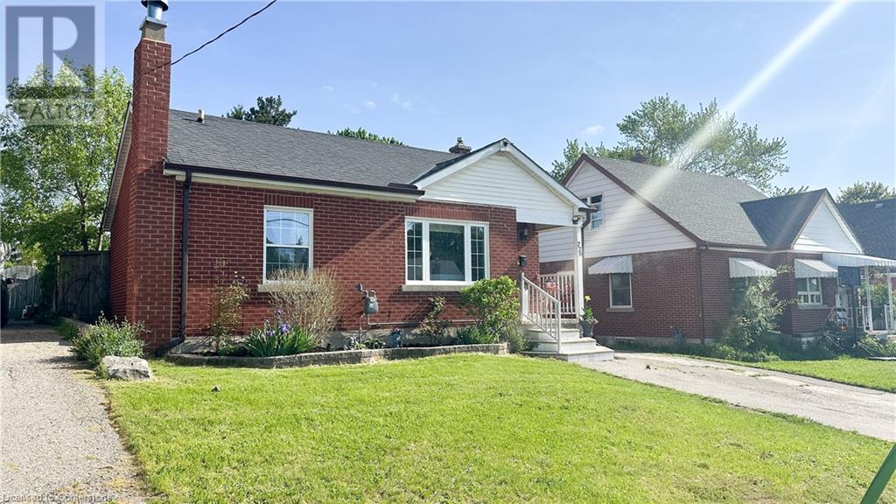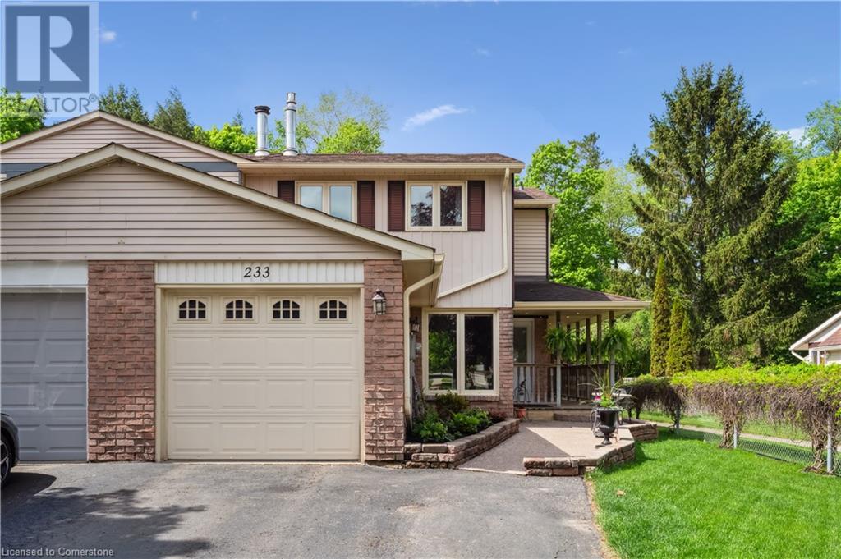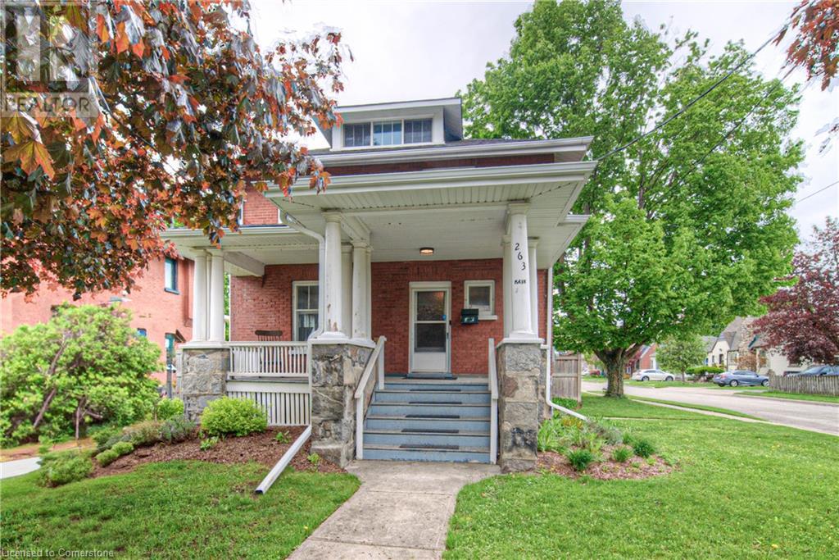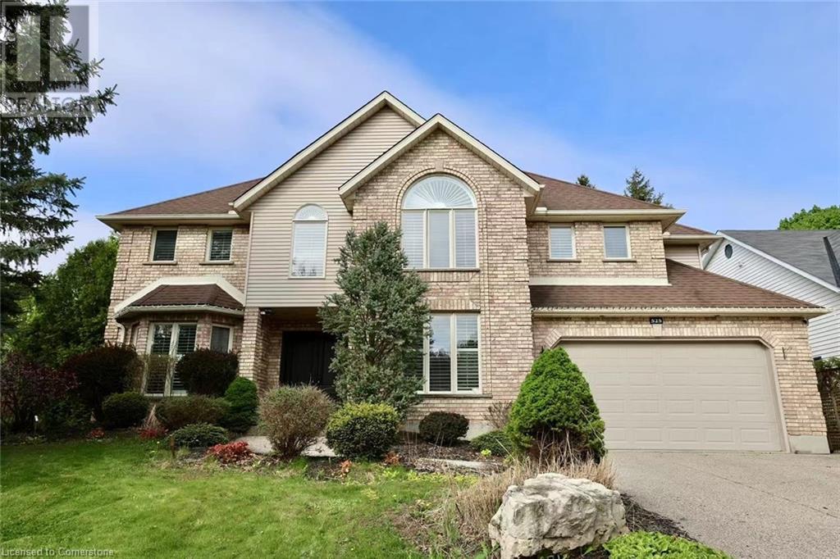18 Old Farm Road
Brantford, Ontario
This charming, well-cared-for custom bungalow sits on a beautifully landscaped, oversized lot in a prime Brantford location. With two spacious living rooms and plenty of room for every member of the family, it offers comfort, space, and versatility. Whether you're hosting family gatherings or entertaining friends, this home is perfect for creating lasting memories. Just minutes from schools, major shopping centres and with quick access to Hwy 403 and Hwy 24, it's a rare blend of convenience and character. (id:59646)
3809 Simpson Lane
Fort Erie, Ontario
Welcome to 3809 Simpson Lane! The former Rinaldi model home, where timeless design meets unmatched craftsmanship. Situated in the desirable Black Creek community of Fort Erie, this 4-bedroom, 3.5 bathroom home showcases why Rinaldi Homes remains one of Niagara's most respected builders. No detail was spared from striking curb appeal with stone, stucco, and cedar rendition siding, to premium finishes throughout the interior. Step inside to a spacious and thoughtfully designed layout perfect for family life. The main floor features soaring 9' ceilings, a stunning 77 electric fireplace with floor-to-ceiling tile and a chef-inspired kitchen complete with quartz countertops, Fisher & Paykel appliances, a pantry and a large island with breakfast bar ideal for busy mornings or weekend brunches. Upstairs, every bedroom boasts a large walk-in closet, offering exceptional storage and privacy for growing families. The oversized primary suite is a true retreat with a custom closet system and spa-inspired 5-piece ensuite featuring double sinks, a glass shower and a freestanding soaker tub with in-floor heating. The second-floor laundry room is a functional bonus with built-in cabinetry and front-load appliances. Need even more space? The finished basement includes a large rec room, 4th bedroom, and a full bathroom perfect for teens, guests, or a play area. Outdoor living is just as impressive with a covered TREX deck with a tempered glass privacy wall, gas line for bbq and ample landscaped space. Recent upgrades include zebra blinds throughout the upper levels, adding both style and practicality. Located just minutes from the Niagara River, scenic trails and quick highway access to the QEW and Peace Bridge, this home offers the best of both lifestyle and convenience. (id:59646)
35 Waverly Road
Kitchener, Ontario
Welcome to 35 Waverly Rd, located in the heart of the Iron Horse Trail, and with a hop, skip, & a jump you're in Belmont Village! This home is all about versatile living with over 2,200 sqrft of living space & living options that most homes don't have, like a completely separate unit for in-law living or mortgage helper with separate entrance. The main flr features modern kitchen cabinets, eat-at island, SS appliances, & tiled floor, all open to the living rm with a large front window. The main flr bdrm can also be used as an office or dining rm. The updated 4-pc bthrm features a large soaker tub & shower. The bonus sun room with side door access fills with so much wonderful light & shares views of mature trees, park & walking path to Old Willow Green Community garden. Head up to two nice-sized bdrms with big closets. The main flr is complete with its own stackable washer & dryer closet. Head down & you soon understand what I mean about versatile living. The lower space has its own separate entrance into a grand-sized great rm again with big windows for lots of natural light & W/O to the backyard & patio. The versatility of this rm is everything - use it as a recoom/living rm to the lower unit, or perhaps have an at-home business or use it for personal use like maybe an art studio, music rm - you decide. The lower unit is complete with its own kitchen & appliances, living/dining room with built-in wall unit, bedroom with double slide French Doors, 3pc bathroom, and its own separate washer & dryer. The big fenced yrd with patio & awning has the ability to open up a double-wide gate for easy access, and at the end of the yard is a convenient storage shelter dome. Take a few steps to the end of Waverly Road to access the Iron Horse Trail that leads to Belmont Village & Graffiti Market, where you can shop & eat. Hop on your bike & let the trail take you around town. Walk to Cherry Park & Raddatz Park. Call your REALTOR® today & come take a look! Photos virtual staged. (id:59646)
1275 Dunbar Road
Cambridge, Ontario
Welcome to 1275 Dunbar Rd, a well-maintained 4-level side split on a spacious CONER LOT in Cambridge, proudly owned by the original owners. This 4-bedroom, 2-bathroom home offers bright, comfortable living with a large, sun-filled living room and a fully fenced backyard perfect for entertaining. Located across from greenspace and down the road from Hespeler and Farm Boy Plaza, it combines privacy with convenience. Key updates include a full roof replacement (2015), interior door upgrades (2018), A/C upgrade (2020), and a fully updated kitchen and bathroom with new cabinetry, countertops, and sinks (2021). The furnace was also upgraded in 2021, with the primary bath refreshed in 2022 and a new backyard deck with vinyl ceiling added in 2023. The gutter system was cleaned and upgraded in 2024. The backyard features a custom 8x8 concrete porch (2014), a vibrant vegetable garden with tomatoes, cucumbers, butternut squash, and peppers, plus a mature cherry tree. A perfect blend of charm, space, and thoughtful upgrades—don’t miss this opportunity! (id:59646)
502 Mayflower Street
Waterloo, Ontario
Stunning Renovated 3-Bedroom Townhouse in a Family-Friendly Waterloo Neighbourhood Discover this beautifully updated 3-bedroom, 1.5-bath townhouse, perfectly situated in a sought-after, family-oriented community in Waterloo. Thoughtfully renovated from top to bottom, this move-in-ready home features elegant quartz countertops, stylish new vanities, modern lighting, fresh paint throughout, and gleaming hardwood floors that flow through bright and spacious living areas. Enjoy added privacy with no rear neighbours and direct access to nearby schools, parks, and scenic trails—perfect for families and outdoor enthusiasts alike. Conveniently located just minutes from Conestoga Mall, with quick access to public transit and major highways, this home blends everyday convenience with welcoming neighbourhood charm. Whether you're just starting out, growing your family, or looking for a fresh space to call home, this renovated gem has it all. Don’t miss your chance to own this exceptional property in one of Waterloo’s most desirable areas! (id:59646)
775 Angler Way
Waterloo, Ontario
Welcome to 775 Angler Way, located in the sought after neighbourhood of Eastbridge, Waterloo on an exceptionally large lot and located on a quiet court. This 3 bed, 2 bath 2 storey home has great curb appeal with an attached garage, double wide exposed aggregate driveway and no rear neighbours! inside you'll love the layout of the carpet free main floor with timeless updated flooring and powder room, open concept living room/eat in kitchen with stainless steel appliances. Off the dining area, there are sliding doors to the stunning back yard, Fully fenced and fully private, this oversized lot is a rare find and will be your own private oasis, featuring a 16x36 fiberglass heated pool surrounded by stamped concrete, a large deck and hot tub! Back inside and up the stairs you will find a cozy bonus room, perfect for relaxing with a book or watching TV. Up a few more stairs there are 3 spacious bedrooms and a renovated 4 pce bathroom. The large basement awaits your finishing touches. This area is close to the expressway, shopping, great schools, walking trails, universities and golf courses. Roof, furnace and a/c are 5 years, and no need to worry about changing expensive pool liners again. (id:59646)
776 Elizabeth Street
Kitchener, Ontario
Welcome to this charming 2-bedroom bungalow, an ideal choice for anyone looking for easy, independent living with great outdoor access. Freshly painted and carpet-free, this bright and welcoming home is filled with natural light and inviting charm. The kitchen boasts stylish quartz countertops, perfect for both cooking and entertaining. Downstairs, the finished basement offers a spacious rec room complete with a bar, a built-in aquarium, and a cozy wood-burning fireplace, great for relaxing or hosting guests. Step outside to enjoy a beautifully landscaped, oversized yard with a deck, garden beds, blooming flowers, mature plants, and a handy 14' x 14' workshop with hydro. There's even a fire-pit area to enjoy warm summer nights. Driveway fits up to four cars. Book a showing today and make this wonderful home yours tomorrow! (id:59646)
233 Bechtel Drive
Kitchener, Ontario
Welcome to 233 Bechtel Drive, where every day feels like a getaway. This beautifully maintained home backs onto lush greenspace with a forest and meandering creek, offering rare privacy and a natural backdrop that’s hard to find in the city. Step into the backyard and you’ll find your own personal oasis — a covered deck perfect for morning coffee or evening drinks, an updated pool with that essential south-western exposure for afternoon sun and summer fun, and a hot tub made for year-round relaxation. Whether you’re hosting a weekend barbecue or unwinding after work, this space delivers the serenity and lifestyle you’ve been looking for. Inside, the layout is ideal for families or those who love to entertain. The main floor features a bright, welcoming living room, an open kitchen with dining space, and a convenient powder room. Upstairs offers three comfortable bedrooms and a full bath, while the finished basement adds a cozy rec room and plenty of storage. The attached garage and double driveway make coming and going easy, but with a setting like this, you’ll never want to leave! Tucked away in a quiet, family-friendly neighbourhood and just minutes from schools, parks, and shopping, this home offers the perfect blend of comfort, nature, and convenience. Call or txt and book your showing today! (id:59646)
122 O J Gaffney Drive
Stratford, Ontario
Charming 2-Storey Brick Home in Quiet Stratford Neighbourhood – 122 O J Gaffney Drive Listed at a Very Attractive Price! Welcome to 122 O J Gaffney Drive – a beautifully maintained, 2-year-old all-brick detached home located in one of Stratford’s most peaceful and family-friendly neighbourhoods. This spacious 2-storey home offers modern comfort, thoughtful upgrades, and exceptional value. Step inside to discover a bright and inviting main floor featuring 9-foot ceilings, elegant upgraded vinyl flooring, and an open-concept layout perfect for both everyday living and entertaining. The upgraded kitchen boasts contemporary finishes and flows seamlessly into the combined family and dining area. A convenient mudroom with direct access from the double car garage adds functionality to your daily routine. Upstairs, the spacious master bedroom is your personal retreat, complete with a private ensuite. Two additional generously sized bedrooms, a second full washroom, and a laundry room provide plenty of space and convenience for the whole family. 2 additional bedrooms provide flexibility for a growing family, home office, or guest accommodations. The unfinished basement offers a blank canvas for your creative touch – whether you envision a home gym, entertainment area, or extra living space. Situated close to parks, schools, and shopping, this home combines comfort and convenience in a tranquil setting. Don’t miss your chance to own a quality-built home in the heart of Stratford at a truly appealing price. Book your private showing today and see why 122 O J Gaffney Drive is the perfect place to call home! (id:59646)
263 Main St
Cambridge, Ontario
Nestled in the desirable East Side neighborhood, this captivating century home—built in 1913—seamlessly blends architectural style with generous living space and limitless potential. Located on desirable Main Street, the property benefits from convenient access to the driveway and garage via a quiet dead-end street. This is a rare opportunity to own a piece of history enhanced with modern comforts, all just steps from local amenities, the vibrant Gaslight District, and downtown, with quick access to Highway 8 and the 401. From the moment you enter, you're welcomed by an elegant foyer adorned with ornate woodwork, setting the tone for the home's refined character. The main floor boasts a spacious open-concept layout featuring original fixtures, intricate trim, pocket doors, and soaring 9-foot ceilings—each detail adding depth and historical charm. The kitchen is a blank canvas awaiting your personal touch and vision. Upstairs, a grand staircase leads to three generously sized bedrooms and two full bathrooms. The primary suite offers the comfort of an ensuite bathroom and ample closet space. A pull-down staircase reveals an expansive attic with excellent ceiling height, new windows, updated insulation, electrical, and abundant natural light—ready to be transformed into additional living space. The basement features high ceilings, an open layout, new windows, and a separate side entrance—perfect for additional living quarters or potential rental income. Step outside to enjoy a private, fenced yard with a covered front porch, a rear deck, and a patio area ideal for entertaining, relaxing, or playing. Additional highlights include parking for three vehicles, ample street parking, a new roof (2018), attic and basement windows (2018). This home is truly one of a kind. Excellent home to raise your family! Don't miss your chance—schedule a viewing today! (id:59646)
525 Leighland Drive
Waterloo, Ontario
This beautiful home is situated on a spacious 78x118lot, providing plenty of room for outdoor living and privacy. It features a double garage, offering ample space for parking and storage. On the main floor, you'll find a versatile office space, perfect for working from home or as a quiet retreat. The living room is inviting and spacious, leading into a cozy family room with an impressive 18-foot ceiling that creates an open and airy atmosphere. The kitchen has undergone a new renovation, showcasing modern finishes and appliances. Upstairs, there are four well-sized bedrooms, including a huge master bedroom with a luxury ensuite. The master suite is designed for relaxation, with elegant finishes and plenty of space. Additionally, there's a walk-out to the balcony, offering a serene place to enjoy the views. The finished basement is a standout feature of the home, with a large recreation room complete with a bar, perfect for entertaining guests or relaxing with family. There's also a bedroom and a 3-piece bathroom in the basement, making it a great option for guests or older children looking for privacy. The backyard is a true oasis, over 40k costs for new renovation, featuring a stone patio for outdoor dining or lounging, along with beautiful landscaping that enhances the overall aesthetic and adds curb appeal. This home combines modern luxury with functional spaces, carpet free, making it perfect for families or those who love to entertain. (id:59646)
56 Trailwood Crescent
Kitchener, Ontario
OPEN HOUSE SUNDAY 2–4 PM Fantastic Value in Desirable Forest Heights! upgraded kitchen, washrooms, floors and more Don’t miss this spacious 2-storey home with an attached garage, nestled on a quiet crescent in sought-after Forest Heights. Offering 3 bedrooms and 2 bathrooms, this family-friendly home is the perfect blend of comfort and convenience. Step into the bright living room—ideal for cozy evenings or family gatherings. The open-concept kitchen features a dishwasher and overlooks the fully fenced backyard. Walk out from the kitchen to a large deck, perfect for entertaining or enjoying summer evenings. A convenient 2-piece bathroom completes the main floor. Upstairs, you'll find 3 well-sized bedrooms and a full bathroom, providing plenty of space for the whole family. Whether you're a first-time buyer or looking for more room to grow, this home is a must-see call today (id:59646)


