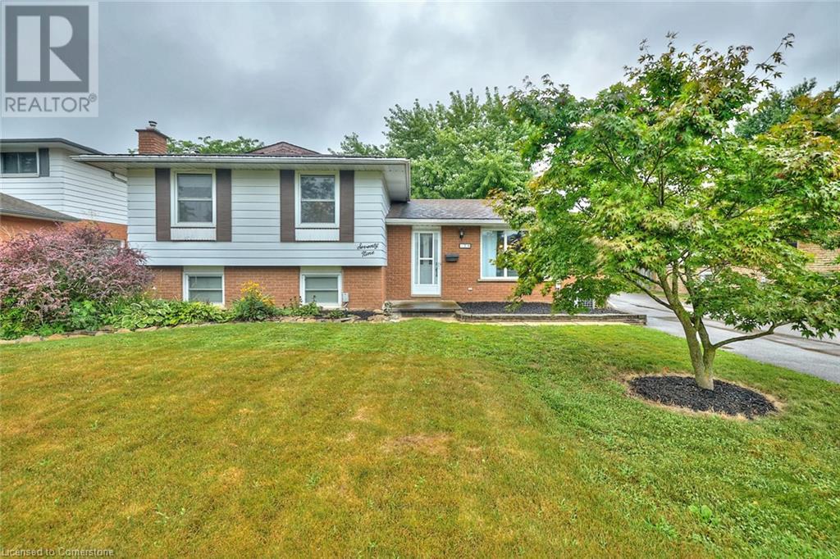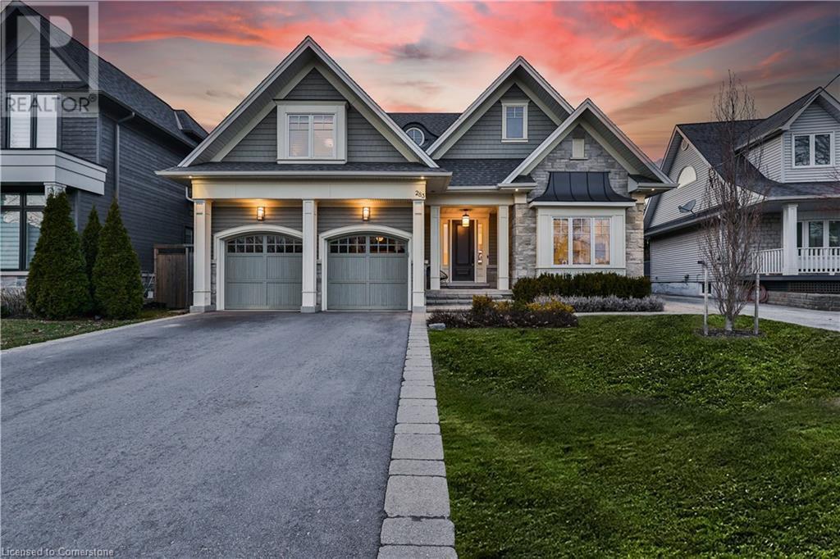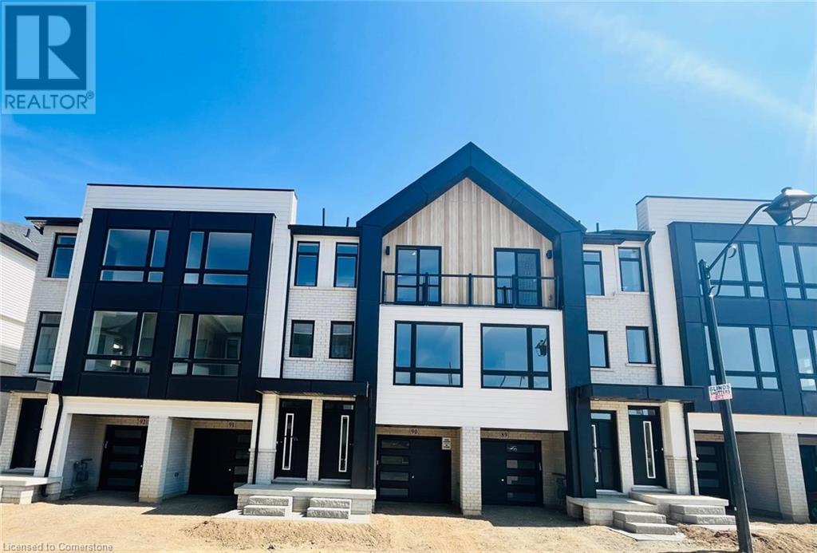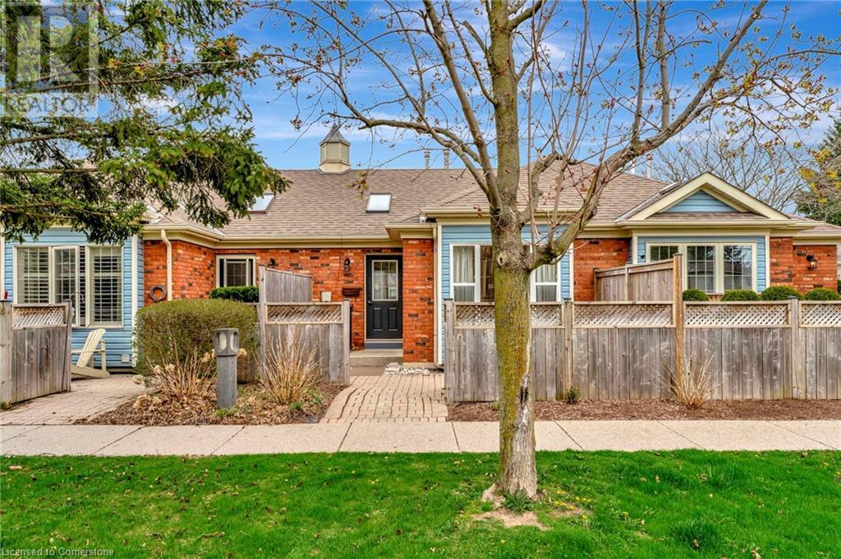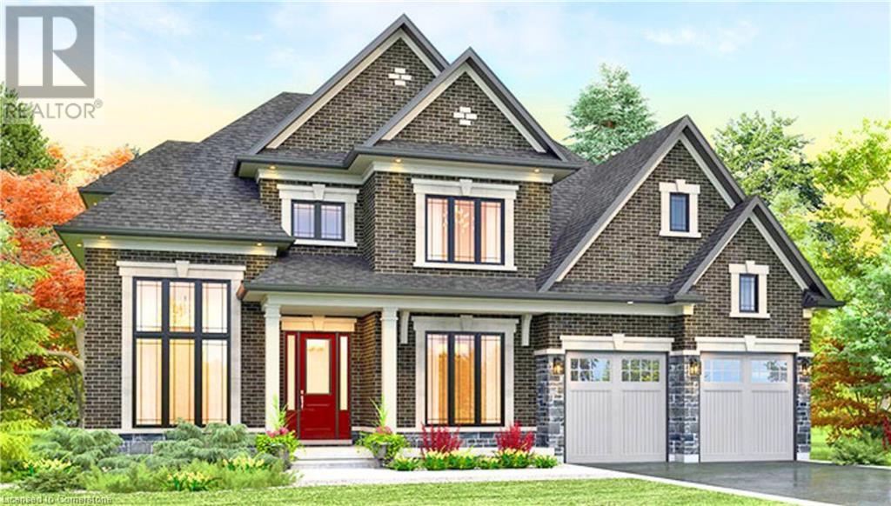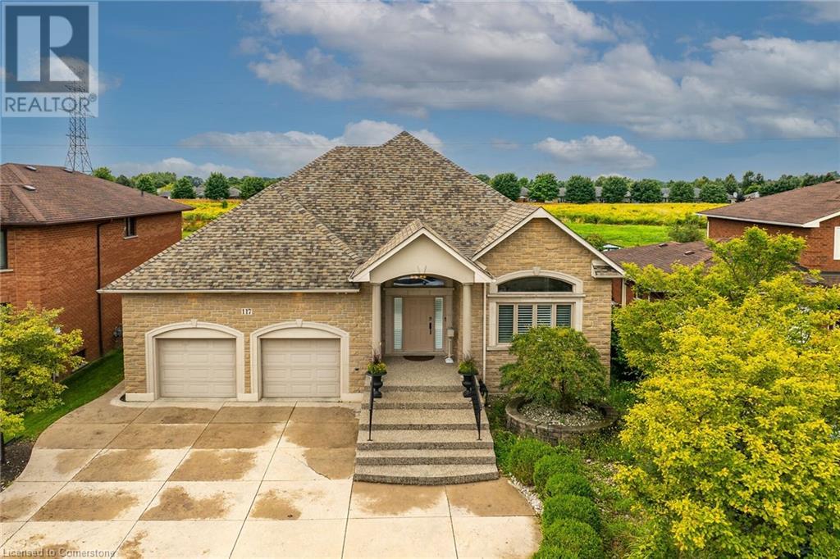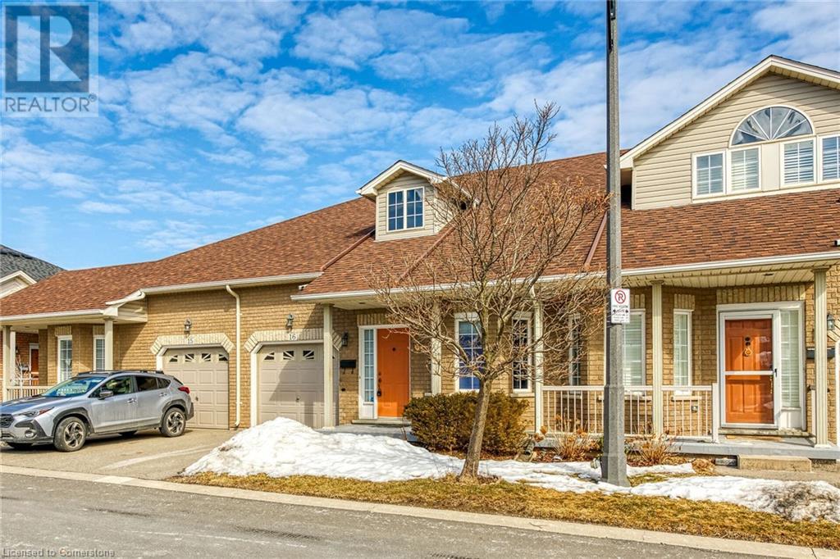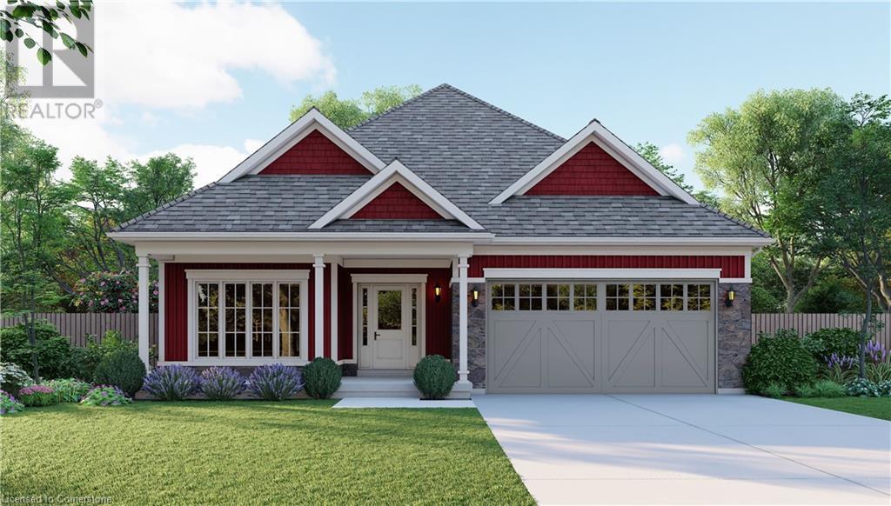144 Deschene Avenue
Hamilton, Ontario
Greeningdon neighbourhood Bungalow with a separate side entrance, plus a finished basement on a beautifully kept 133 ft deep lot! Over 1600 square feet of finished living space, a detached garage (concrete 23 ft x 12 ft & garage door opener), a lovely concrete 28 foot wide covered front porch, freshly painted 2024, newer baseboard trim on the main floor 2023, roof shingles 2019, two pretty bathrooms, two kitchens (2 gas stoves, 2 refrigerators), bedroom #3 has been converted to a dining area (has a closet & a window), a modern main floor, hardwood in the bedrooms, no carpeting, , a super sized recreation room in the basement, 2 cold room areas, large laundry with storage galore & a covered backyard patio. Location 10+, close to it all! Shopping, restaurants, grocery stores, schools, public transit, coffee shops, access to Linc/403/QEW/Redhill. Off of Upper James Street & Hester Street. All appliances included! (id:59646)
79 Wellbrook Boulevard
Welland, Ontario
Welcome to 79 Wellbrook. This 4 bedroom, 2 bathroom side split home in a quiet subdivision is the perfect family home. Featuring a double paved drive, detached 1 1/2 car garage, rear sunporch, open concept kitchen, and full finished basement with separate entrance possibilities this home is loaded with opportunity. Located in the South end with easy access to schools, parks, groceries, and all amenities this property has something to offer for everyone. (id:59646)
283 Jennings Crescent
Oakville, Ontario
Discover unparalleled elegance in this luxurious executive home nestled in the heart of downtown Bronte. Designed for the discerning homeowner, this two-level residence offers a harmonious blend of modern design and timeless sophistication—all within walking distance to the lake, boutique shops, and upscale amenities. Step into the bright, open-concept main level, where expansive living and dining areas set the stage for both intimate family gatherings and grand celebrations. The state-of-the-art gourmet kitchen, outfitted with premium Miele built-in appliances, quartz countertops, and custom cabinetry, will cater to the most discerning culinary tastes. The home office/study provides privacy and a space to work or relax with a good book. Ascend to the second level to experience a private sanctuary designed for relaxation and indulgence. Here, a lavish master retreat awaits, complete with His and Her spa-like ensuites that exude serenity and generous walk-in closets to accommodate your lifestyle. In addition, three large, well-appointed bedrooms—each featuring its own elegantly designed washroom—ensure comfort and privacy for family members or guests. The fully finished lower level further enhances the home’s appeal, featuring a versatile recreation room ideal for entertainment and relaxation, along with a dedicated gym area to support your wellness routine. There is an additional family room, guest bedroom and washroom for family and friends when visiting. Step outside onto your covered terrace with a gas fireplace and enjoy entertaining outdoors in your private, landscaped backyard—an oasis of lush greenery and tasteful hardscaping enclosed by a secure fence, providing both tranquillity and peace of mind. Embrace the epitome of luxurious, modern living in a home where every detail is thoughtfully curated for comfort and style. (id:59646)
55 Tom Brown Drive Unit# 90
Paris, Ontario
Welcome to 55 Tom Brown Dr #90 Located in the Prettiest Town of Paris! Centrally Located near 403, Brant Sports Complex, Schools, Restaurants, Parks, Grand River, Hiking Trails & Much More. This Property offers a Large White Kitchen with Extended Upper Cabinets, Open Concept Breakfast Area with Sliding Doors opening up to an Oversized Modern Glass Balcony with NO BACK NEIGHBOURS, Bright Great Room with Huge Windows filling the space with Lots of Natural Light & Unobstructed Beautiful Sunsets in the Evenings! Vinyl Plank Floors Throughout the Home, 9' Ceilings on Ground & Main Floor! The Finished Ground Floor Provides Additional Space with a Separate Entrance which could be used as a Self Contained Rental Unit or Just a place to Relax. (id:59646)
11 Junkin Street
St. Catharines, Ontario
Charming & Updated Bungalow with Backyard Oasis This beautifully updated 3-bedroom, 2-bathroom bungalow seamlessly blends historic charm with modern comforts. Step into the inviting living room, complete with a cozy fireplace, before entering the bright, open-concept kitchen, full dining room and family room—ideal for entertaining. Large windows offer stunning views of your private backyard retreat, featuring a spacious deck, hot tub, lush greenery, and a tranquil pond. A renovated garage/garden room extends your outdoor living space, perfect for hosting or unwinding. A separate entrance leads to the finished basement, where you’ll find a generous family room with a gas fireplace, a second kitchen, a full bathroom, and two additional bedrooms—perfect for guests or in-laws. Nestled on a quiet, tree-lined street in midtown St. Catharines, this home offers the perfect balance of privacy and convenience, just minutes from all amenities, public transportation and highway access for commuters. A rare gem you won’t want to miss! (id:59646)
175 Fiddlers Green Road Unit# 5
Ancaster, Ontario
Ideal for First-Time Buyers or Downsizers! This great townhouse offers the ease of main-floor living with a spacious primary bedroom and a bright, open-concept layout that seamlessly connects the living room, dining area, and kitchen, making it perfect for everyday living and entertaining, too. The lower level expands your options with a cozy family room, bathroom, and a versatile bonus room ideal for a second bedroom, home office, or hobby space. Enjoy outdoor living with two private patio areas - one welcoming you at the front entrance, and another outside the back door, just a few convenient steps away from your dedicated parking spot. Located within a short distance to grocery stores, restaurants, parks, and the Hamilton Golf and Country Club, this home offers not just a place to live, but a lifestyle to love! (id:59646)
33 Workman Crescent
Plattsville, Ontario
Welcome to Plattsville Estates by Sally Creek Lifestyle Homes! Discover the Pasadena Model, a stunning 3,020 sq. ft., 4-bedroom home with three ensuites, designed for modem comfort and elegance. Located just 20-30 minutes from Kitchener/Waterloo, this home blends small-town charm with contemporary luxury. Enjoy luxury features and finishes included in the standard build, such as quartz countertops, engineered hardwood flooring, an oak staircase with iron spindles, and soaring 9' ceilings. The open-concept layout is enhanced by large windows, a custom-designed kitchen with a walk-in pantry and servey, and premium details throughout. Nestled on a generous 60' x 152' lot in a peaceful community, this home also offers a 2-car garage and full customization options. **Special Offer: Receive $10,000 in design dollars for upgrades!** Don't miss this opportunity to build your dream home with upscale finishes in a thriving community. To be built — Occupancy late 2025. Pictures are of the Berkshire model home. (id:59646)
117 Christopher Drive
Hamilton, Ontario
Welcome to 117 Christopher Drive! This exceptional bungalow is a true masterpiece, custom-built to the highest standards, offering over 4,000 sq. ft. of beautifully finished living space. With 2+2 bedrooms, 5 bathrooms, and 2 fully equipped kitchens, this home is perfect for large or extended families. The fully independent in-law suite features 8.5-ft ceilings and its own private walk-up to the garage and side entrance. Ideal for entertaining, this home boasts a covered deck, a stunning saltwater inground pool (installed in 2020), and an outdoor bathroom, creating the perfect setting for relaxation and gatherings. (id:59646)
515 Winston Road Unit# 41
Grimsby, Ontario
This fully finished gem boasts modern living with a sleek, carpet-free design. Discover your dream home in this stunning 2-storey townhouse, just minutes from the beach! Step inside to a bright and airy open floor plan, featuring gleaming hardwood floors throughout and fresh, contemporary finishes. The spacious living area with 5-inch crown molding is perfect for both relaxation and entertaining, with a gourmet kitchen that offers top-of-the-line stainless steel appliances, quartz countertops, and a stylish backsplash, making it a chef’s delight. Enjoy meals in the dining area under your crystal chandelier, or step out onto the private patio for al fresco dining. The fully updated backyard, complete with a spacious deck, a shaded pergola, and efficient irrigation system, is the perfect oasis for outdoor entertaining. Upstairs, you'll find three generously sized bedrooms with ample closet space. Every inch of this townhouse is thoughtfully appointed for comfort and style, ensuring a move-in ready experience without a single hassle. Plus, you'll love the convenience of being just a short stroll from the lake, perfect for leisurely walks, gazing at the sunset or for weekend picnics. Don’t miss out on this rare opportunity to own a modern, maintenance-free home in a prime location. All furniture negotiable! (id:59646)
134 Craigroyston Road
Hamilton, Ontario
A MUST SEE INSIDE!! This gorgeous Bungalow has been updated top to bottom, offering modern finishes and thoughtful design throughout. Featuring 2+1 bedrooms and 2 full bathrooms, this home provides both comfort and functionality. The family sized kitchen boasts quartz counters & tons of cupboard space and is open to the Dining area. Enjoy updated flooring that flows seamlessly through the home, windows, doors, trims, lighting it's all done! A generous Primary bedroom w/ deep closet plus a 2nd bedroom on the main level enjoy a stunning 3 piece bathroom with the large luxury walk in shower. 2 staircases lead to the fabulous finished lower level with the spacious Games Room & Rec room with a wet bar, ideal for entertaining as well as In-law possibility The enclosed back room is the Hot Tub Room, your spa area all year round (though not winterized). Then step outside to your landscaped and fenced backyard with garden areas, as well as a patio with gazebo. You'll love the detached garage combined with the private single concrete driveway accommodating 3 cars parking to accommodate family & friends. For extra convenience, there's attic access for additional storage. This move-in-ready home is waiting for you! Shows 10+ (id:59646)
213 Nash Road S Unit# 16
Hamilton, Ontario
Don't miss this opportunity to make this delightful bungalow your own; family-friendly, great for entertaining inside & out! Just steps to transit, restaurants, grocery shopping, bank, amenities, schools, Red Hilly Valley access (minutes to QEW/403/407), GO Station, St. Joseph's Ambulatory next door as well as Canadian Tire, Dollar Tree & Eastgate Mall just steps away. 2+ 1 Bedrooms including a large primary bedroom with ample closet space & 4pce ensuite. Main floor layout with large kitchen and with plenty of cabinets. The Back deck is a lovely spot to sit and enjoy a quiet morning coffee & views of the green space. A huge, bright, basement with full bathroom, extra bedroom & storage. Newer roof (replaced 2018), 9ft main floor ceiling and much more! This home is move-in ready with no disappointments! RSA (id:59646)
84 Hilborn Street
Plattsville, Ontario
Welcome to Plattsville Estates and the Osborne, a stunning bungalow by Sally Creek Lifestyle Homes, offering the perfect blend of luxury and comfort. This thoughtfully designed home features three spacious bedrooms and two full bathrooms, ideal for families or those looking to downsize. The open-concept main floor boasts soaring nine-foot ceilings, elegant eng. hardwood flooring, stunning 1'x2' ceramic tiles and large windows that fill the space with natural light. The gourmet kitchen includes quartz countertops, premium cabinetry, and a stylish backsplash. The primary suite offers a spa-like ensuite with a tiled glass shower and a walk-in closet. A covered front porch adds charm, while the large, unfinished basement with nine-foot ceilings provides endless possibilities. As a bonus, enjoy $10,000 in design dollars to personalize your finishes. Located in Plattsville Estates, just 20-30 minutes from Kitchener-Waterloo, this home offers a peaceful lifestyle with easy access to city amenities. This home sits on a 50' lot with the option to move to a 60' lot and add a third garage. Excellent home and community! (id:59646)


