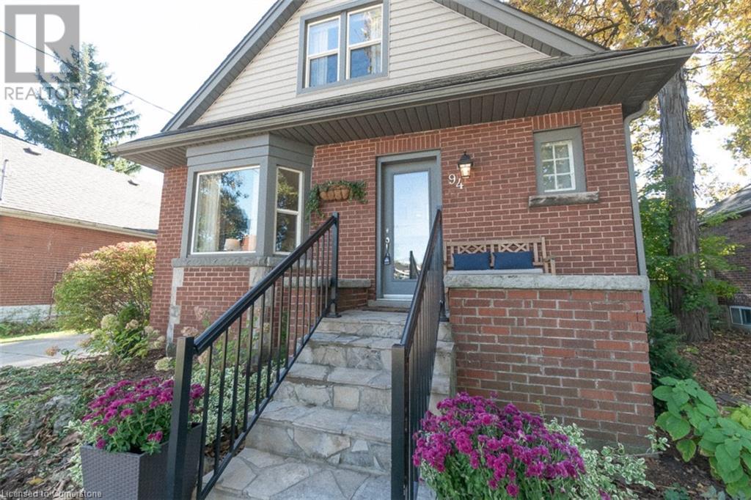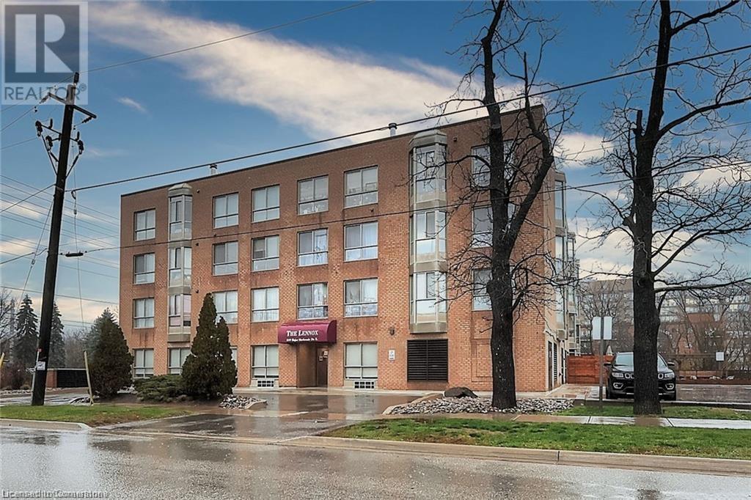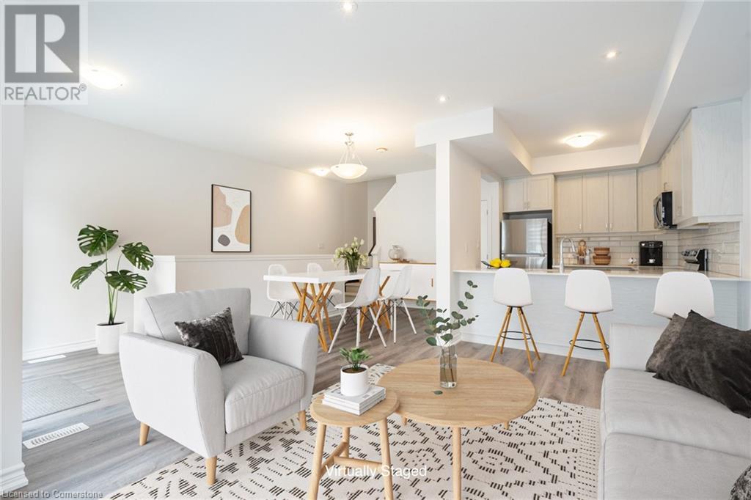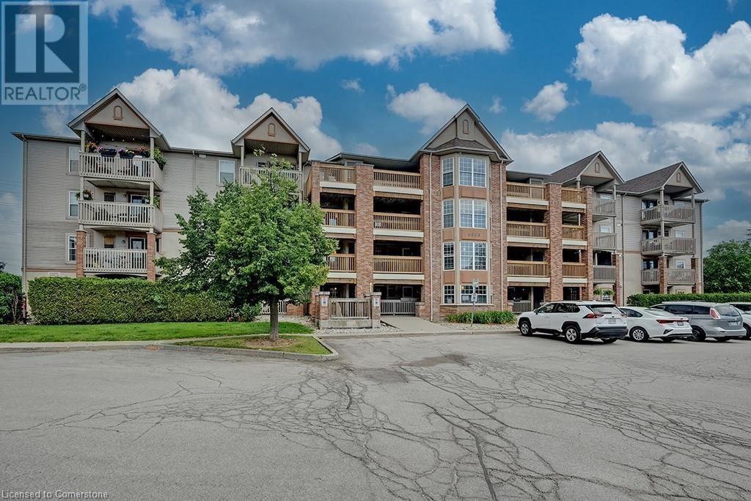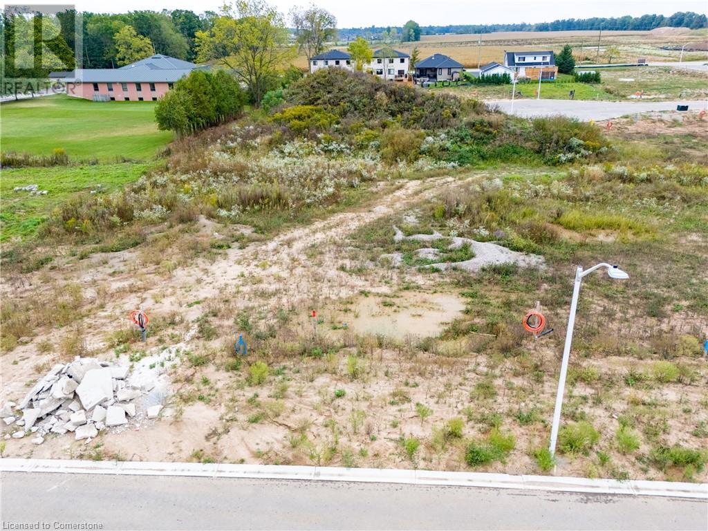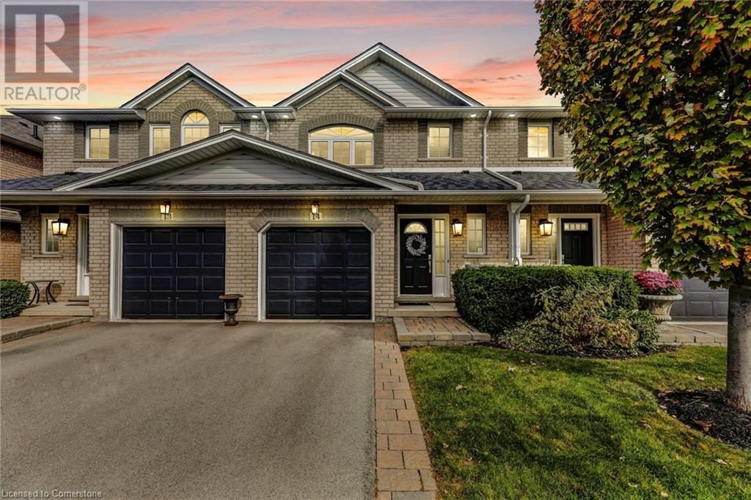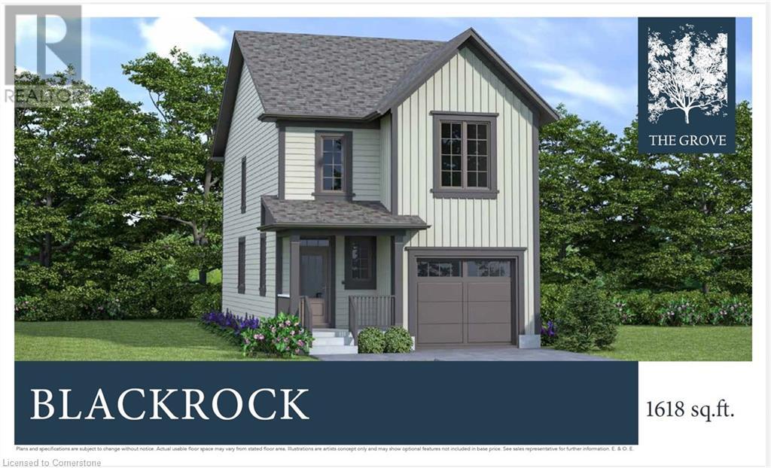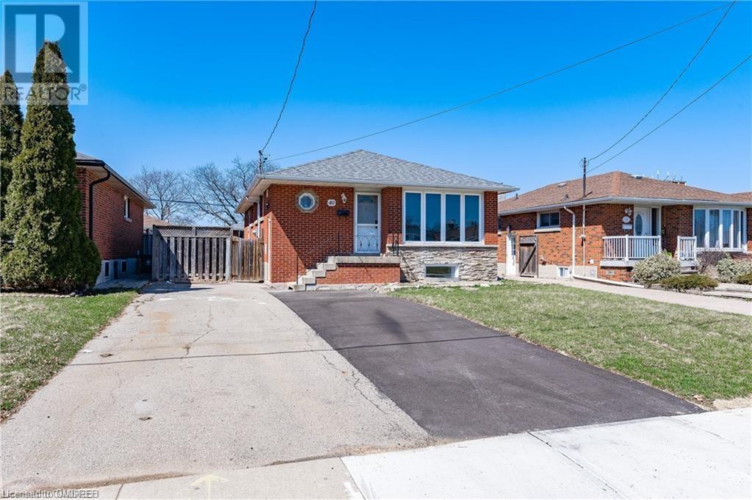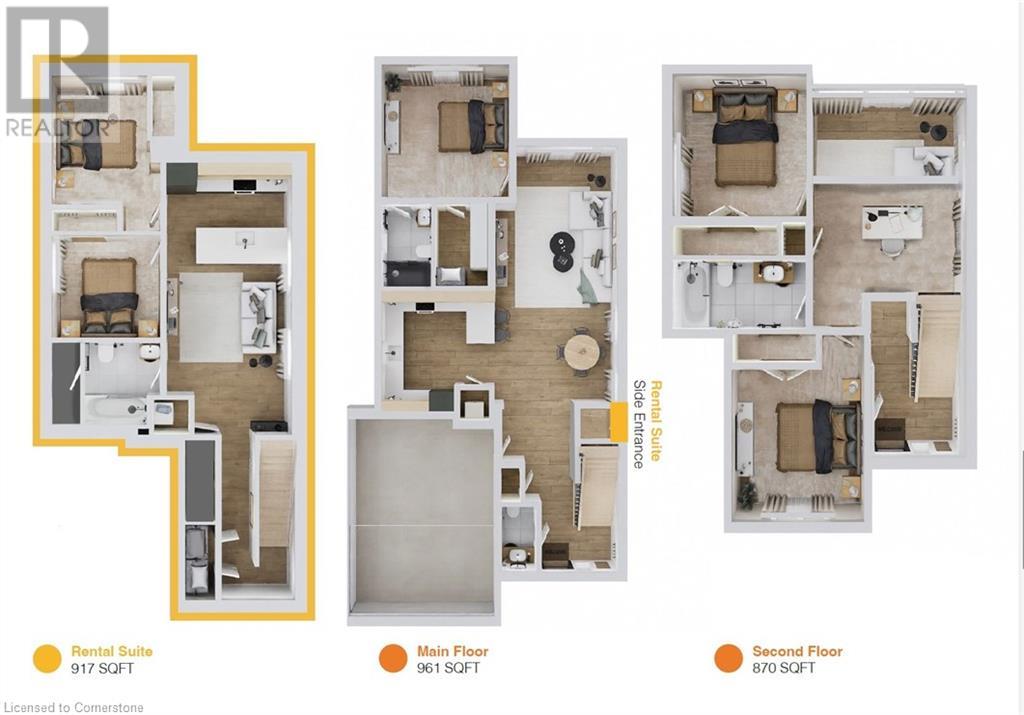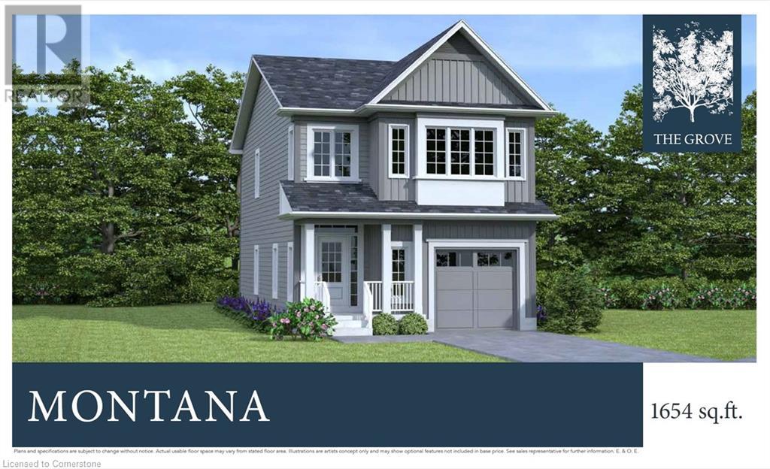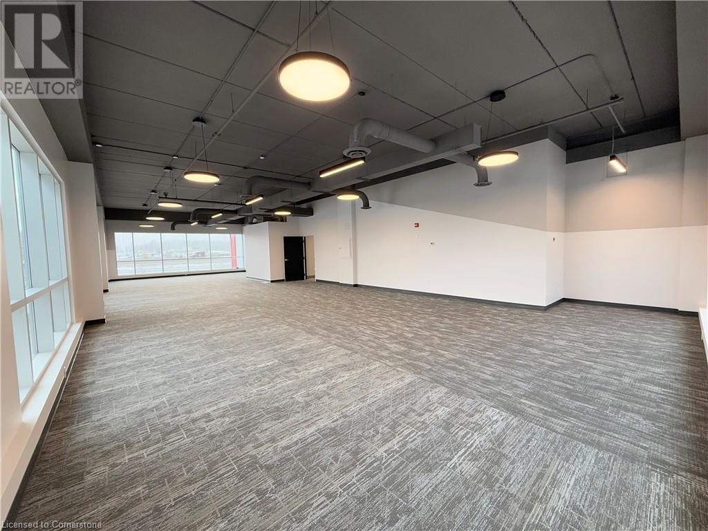369 Paris Road
Brantford, Ontario
tion, location! This development site is in a prime location and is currently in the stages of rezoning for commercial use. It is located within the new City of Brantford expansion boundary. The Prestige Employment zoning offers a wide range of possibilities. The property, which is just under 2 acres, is situated on Ontario Hwy #24, the main corridor connecting Paris to Brantford, AND a 30 second drive to Highway #403 access. It offers more than 500 feet of high-visibility frontage on Paris Rd./Hwy #24. Future plans for this location include a municipal water main project planned for between 2024 - 2029 (id:59646)
94 Queensdale Avenue E
Hamilton, Ontario
Character filled, solid brick 1.5 storey home on a generous 50' lot in family friendly community. The home features warm wood flooring, cove plaster mouldings, 'NEW' custom kitchen in 2023, main floor bedroom, formal dining room, three full bathrooms and finished basement with laundry and large storage room. Side door entry lends itself to possibilites for a basement suite. The property boasts large mature trees, parking for four vehicles, meandering front walkway to flagstone porch, garden shed, bbq deck and concrete patio. Located just a short jaunt to an excellent elementary school, around the corner from a magnificient old church and a short drive to every possible amenity and types of restaurants on Upper James. Cease this opportunity today! (id:59646)
103 Leggett Crescent
Hamilton, Ontario
Welcome to 103 Leggett Crescent. This raised bungalow with endless possibilities! This home boasts three spacious bedrooms, including a primary bedroom with a walk-in closet and 4pc ensuite. The large eat-in kitchen is perfect for family gatherings, while the formal dining room with balcony offers a great space for entertaining. the bright living room features big windows that flood the space with natural light, creating a warm and inviting atmosphere. Convenience is key with main floor laundry and a fully finished basement complete with a secondary kitchen, workshop, and separate entrance. This setup makes it deal for a multi-family living situation or as a potential in-law suite. Located close to the highway, public transit, shopping, and schools, this home offers both comfort and convenience. Don't miss out on this great opportunity to make this property your own and create the perfect space for your and your loved ones to enjoy for years to come. Schedule your showing today! (id:59646)
108 Woodborough Road
Guelph, Ontario
This immaculate 3-bedroom, 2.5-bathroom home is nestled on one of the most picturesque and well-maintained streets in the area, where pride of homeownership is evident all around. The street is filled with families and a true sense of community, making it an ideal place to settle down. With beautifully landscaped grounds, this property offers undeniable curb appeal. The neighbourhood is exceptional, providing easy access to shopping centres, highways, parks, and scenic conservation trails. It’s the perfect blend of tranquility, convenience, and a welcoming, family-oriented environment. Don’t miss out on this fantastic opportunity—call for more details! (id:59646)
1602 Highway 6 N
Carlisle, Ontario
Wow – 8 acres of opportunity located at the edge of the quaint village of Carlisle near major roadways, commerce centres and shopping! Enter from Highway 6 down a long, beautifully tree-lined paved driveway to a well maintained 3+1 (4) bedroom raised bungalow set back off the road in a very private setting. The driveway extends beyond the back of the home to a large paved parking area and turnabout that easily accommodates very large and long vehicles. This property boasts an abundance of structures: a metal-clad 32’x64’ workshop equipped with a mezzanine, two hoists and an oversized garage door, a 30’x42’ 5-stall metal barn with tac room, a 14’x24’ drive shed and a 14’x16’ storage unit. There are also a number of fenced pastures on the property for those who want to enjoy hobby farming. The home has a generously-sized eat-in kitchen e/w stainless steel appliances (2024/2015) and distressed maple cabinets (2014). A large living room, 3 generously sized bedrooms and two 3-piece bathrooms complete the main level. The lower level has a large family room e/w a wood burning fireplace, an abundance of storage cabinets, a large 4th bedroom and a laundry/utility room. Relax in the beautiful back yard which has a gazebo to relax under, and a large multilevel deck (2014) surrounded by a multitude of perennial gardens and a water feature creating a peaceful and inviting ambiance. Home improvements also include a new oil furnace (2021) newer roof shingles (2014), boundary/pastures fencing (an approximate investment of $90,000), electrical panel (2019) and an owned water heater (2014). The home is serviced by a drilled well, which is delivering an abundance water. (id:59646)
176 Coghill Place Unit# A
Waterloo, Ontario
Nestled on a quiet crescent in lakeshore is this charming 4-level backsplit semi offers an open-concept main floor featuring a kitchen island with a granite countertop, cooktop, breakfast bar, and a walkout to a deck that overlooks the fenced yard that features a large pie lot with a double garden shed. The home includes 3+ 1(or office) bedrooms, 2 full baths, and a cozy finished family room with a fireplace as well as a spacious games room for entertainment 3 car parking. Ideal for comfortable family living in a peaceful neighborhood! 176 A Coghill Place, Waterloo could be your new address! (id:59646)
53 Main St N Street N
Milverton, Ontario
This fine old church (1939) has been well maintained over the years. There have been some additions (1977 & 1993). There is a 2 person lift from the main level to the sanctuary and also to the basement. The main sanctuary and balcony area has bench seating for 238 persons. The layout of the basement up through the main level is conducive to a good sized church congregation and or a community building with a total of (6) washrooms arranged on different levels. The large basement has a very up to date kitchen are measuring 11' x 20'. The rear addition (1993) has 2 levels that a variety of individual rooms of varying size. In order to fully appreciate this property it is recommended that you need a personal inspection. 2 new furnaces in 2019, EHWH new in 2023. (id:59646)
20 George Street Unit# 2104
Hamilton, Ontario
As you enter this luxurious 1,077 sq ft 2-bedroom Skyway suite the views will amaze you. Your kitchen features lots of cupboard space, gorgeous stone countertops and stainless steel appliances and a centre island for extra counter space or breakfast table.. As you proceed through the kitchen you will be delighted with the floor to ceiling windows boasting a spectacular, north-east facing view of the city and the waterfront. The living room features sliding doors to your first private balcony in the unit. The last master bedroom features built in closets and a 3-piece ensuite for your convenience. The second bedroom features access to the second large private balcony in this unit. To finish this unit off you have an additional 4-piece bathroom, pantry and in-suite laundry. Building amenities include a gym, yoga studio, two party rooms, and an 8th floor outdoor terrace. Unit is available for immediate occupancy!! (id:59646)
249 Major Mackenzie Drive E Unit# 106
Richmond Hill, Ontario
Discover your dream home in the heart of Richmond Hill. This stunning apartment offers approximatley 1,000 sq ft. of living space, featuring two spacious bedrooms, one bathroom and luxurious 9-foot ceilings. Revel in the elegant details, from crown molding to built -in closets and cabinets. Enjoy the serene views from bay windows overlooking a ravine, and the convenience of in-suite laundry. The building is pet-friendly and includes underground parking spot and heat 6x4 storage locker. Located in a pristine neighbourhood, you're just steps away from transit, community centres, parks, malls and schools. (id:59646)
31 Gibson Avenue
Hamilton, Ontario
Welcome to 31 Gibson Ave, a spacious and inviting home perfect for families or professionals. This home features 3 oversized bedrooms, providing ample space for comfort & relaxation. You'll also find a versatile den, ideal for a home office or additional living area. With three well-appointed bathrooms, morning routines will be a breeze. Enjoy the convenience of a cozy kitchen, plenty of natural light, and a backyard perfect for outdoor gatherings. Located just minutes away from parks, schools, and shopping. Don’t miss out on this fantastic opportunity—schedule your viewing today! (id:59646)
350 Concession Street Unit# 603
Hamilton, Ontario
What truly sets this condo apart is its unbeatable location! Situated in the vibrant Concession Street district, you're just steps away from trendy shops, entertainment, cafes, restaurants, and Hospitals (Juravinski). Nature enthusiasts will love being near the Escarpment Rail Trail and scenic lookouts, while commuters will appreciate the easy access to major highways and public transit. This spacious condo features a large balcony overlooking the Hamilton skyline & Lake Ontario. Enjoy every sunrise & sunset from the comfort of your own home. Don’t miss this opportunity! Book your showing today and enjoy low-maintenance living in a prime location. (id:59646)
6 Olivia Place
Ancaster, Ontario
Location! Location! This 3 bed, 2.5 bath FREEHOLD (no fees) townhouse is located in the highly sought after Meadowlands neighbourhood. Perfect location, walk to schools, parks, shopping, restaurants. Minutes to the Linc and Hwy. 403. The main level features an open concept living room/dining room. The bright living room has a gas fireplace and is adjacent to the spacious eat-in kitchen. Patio doors from the kitchen lead to the outside patio and fully fenced yard with no rear neighbours. The second floor has a spacious primary bedroom with walk-in closet and 3 piece ensuite. 2 other large bedrooms, 3 piece bath, loft area perfect for playroom or office, and convenient laundry complete the upstairs. Downstair family room. Don't miss out on this great property! (id:59646)
249 Zenith Private Private Unit# 30
Ottawa, Ontario
Welcome to this charming main-level condo on Zenith Private, nestled in a peaceful, family-friendly Neighbourhood in Ottawa. This bright and modern 2-bedroom, 1-bath unit offers the perfect blend of comfort and convenience. Step inside to find an open-concept living and dining area with large windows that fill the space with natural light. The kitchen features sleek countertops, ample cabinetry, and modern appliances, making meal prep a breeze. Both bedrooms are generously sized with ample closet space, ideal for couples, small families, or professionals. The stylish bathroom offers contemporary finishes and a tub-shower combo. Enjoy the added convenience of two surface parking spots, perfect for households with multiple vehicles. This home offers low-maintenance living with access to nearby parks, schools, and public transit. Whether you’re a first-time buyer, downsizer, or investor, this condo offers incredible value in a great location. Don’t miss out on this fantastic opportunity! (id:59646)
461 Blackburn Drive Unit# 115
Brantford, Ontario
Fabulous newly built 3-storey townhome offering 2 bedrooms, 2+1 bathrooms, a balcony and a single-car garage! Bright, clean and spacious living with upgraded flooring, window coverings, modern touches and tones, and large windows throughout. The covered front porch leads you into the foyer where you will find a powder room, the laundry area, storage space and convenient inside entry from the garage. On the second level is the beautifully designed kitchen with quartz countertops, a modern backsplash and peninsula seating which opens into the large, open dining and living area with tall ceilings and a sliding door walkout to your charming balcony. Make your way to the third level which boasts the spacious primary bedroom with a 3-piece ensuite, the second bedroom with generous closet space, a tasteful 4-piece bathroom and a linen closet. Fantastic, central location near various amenities, schools, scenic parks and nature trails, golf courses, transit, and so much more! Offering immediate occupancy. (id:59646)
1575 Kottmeier Road
Thorold, Ontario
Discover your ideal countryside retreat! This delightful bungalow is nestled on more than 12 acres, blending serene woodlands with rentable farmland. Boasting over 2,000 sq ft of inviting living space, the home features 3 spacious bedrooms, 3 bathrooms, a master suite with an ensuite, and a formal dining area that flows into a bright, open living room filled with natural light. Step outside to explore peaceful wooded trails or enjoy the charm of open farmland. An in-ground pool offers the perfect spot to relax or entertain guests. Whether you're into outdoor adventures, gardening, or simply seeking a private sanctuary, this property is an ideal escape. Book your viewing today and experience the beauty for yourself! (id:59646)
391 Stone Church Road E Unit# 16
Hamilton, Ontario
Step into the charm of Wentwood Place, a quiet and well-maintained complex nestled in a prime location, close to parks, Lime Ridge Mall, shopping, schools, and a variety of amenities! Perfect for commuters, this townhome offers quick access to the Lincoln M. Alexander Parkway, putting everything within reach. The main level boasts an inviting open concept layout, featuring a spacious living room with a sliding door walk-out to the patio, dining room with a lovely bay window, and a bright kitchen complete with white cabinetry and a pantry for ample storage. A convenient powder room rounds off the main floor. Oak stairs lead to the upper level where vinyl flooring flows throughout. The large primary bedroom includes a walk-in closet, and two additional bedrooms offer plenty of space for family or guests. A spa-inspired four-piece bathroom completes the upper level. The partially finished basement is designed for cozy family gatherings, with a generous recreation room outfitted with plush broadloom – perfect for movie or game nights. You’ll also appreciate the luxury durable vinyl flooring on the main and upper levels, the added storage space in the basement, inside entry from the garage, and a fenced back yard that opens to the shared greenspace behind. This family-friendly townhome is situated in a highly desirable central Hamilton Mountain community. With a monthly condominium fee covering building insurance, common elements, cable TV and internet, water, and parking, this three bedroom gem is a must see! (id:59646)
9 Willow Drive
Brantford, Ontario
This spacious and bright home offers a lot of potential! A perfect combination of convenience and functionality in a centrally located neighborhood, just steps from common commuter routes. Upon entering, you'll find a welcoming layout with plenty of natural light. The eat-in kitchen has doors to the rear and side yard. The separate entrance at the side allows for the possibility of a lower in-law suite or individual unit. The generously sized living room features large windows and hardwood floors under the carpets. There are FOUR well-sized bedrooms on the main level, offering ample space for a growing family. The spacious backyard is perfect for your family's privacy. Oversized detached, solid block garage. Conveniently located near parks, schools, and shopping, this home is ideal for families or anyone seeking quick access to a daily commute or everyday urban amenities. Don't miss the opportunity to make this fantastic property your own. This home is awaiting your personal touches. Paint and flooring would go a long way! (id:59646)
2 Vineland Avenue Unit# 9
Hamilton, Ontario
Unique month-to-month executive rental opportunity, centrally located in Hamilton's Gibson / Stipley South neighbourhood. This updated 1 bedroom, 1 bathroom unit features incredible built-in storage, hardwood floors, & high-ceilings. Enter into the living room to be greeted by the white brick ornamental fireplace with bright oversized windows allowing significant light to fill the space, and convenient built-in storage offering ample space to tuck away coats & shoes. The 4pc bathroom is equipped with marble floors and the modern & sleek galley kitchen offers great functionality with a bistro-dining area, stainless steel appliances & white cabinetry. The large wardrobe in the primary bedroom offers fantastic storage. Shared laundry conveniently located in the building & close to the unit. Fabulous proximity to shops, public transit, Playhouse Cinema, Tim Hortons Field & more. Credit check, employment/income verification, and references required. (id:59646)
268 Robinson Street
Oakville, Ontario
This charming, semi-detached 2-bedroom, 2-bathroom home is perfectly situated in the heart of Downtown Oakville. The bright kitchen features high ceilings, two skylights, a breakfast area and access to the rear deck. Upstairs, you will find two spacious bedrooms with ample storage space and a shared bathroom with a soaker tub. One parking spot at the front of the home and a picturesque garden in the rear yard. This home has been lovingly cared for and is a great short-term rental. Ideally located a short walk from Lake Ontario and numerous shops and restaurants. (id:59646)
9 Dorchester Terrace
Stoney Creek, Ontario
Spacious 3 Bedroom, 3 Bathroom all Brick Townhome in a quiet setting. Open Concept Floor Plan, Finished from top To Bottom, Beautiful kitchen w/breakfast bar, California Shutters, Hardwood Floors, Stainless Steel Appliances Including Gas Stove, Oak Staircases, Bedroom Level Laundry. Bright Primary Bedroom w/ensuite. The versatile main room can serve as a home office or guest room. Walk-Out from 1st And 2nd Floor to Patios. New Furnace/Air conditioning under contract. POTL Fee Of $70/Month. This property is ideal for commuters with easy highway access, and families will appreciate the proximity to top-rated schools, parks, conservation areas, waterfalls, shopping, and restaurants. (id:59646)
75 Young Street
Hamilton, Ontario
Unique Opportunity in this 3600 sq. ft. stand alone mixed use property with C5 Mixed Use Medium Density Zoning. Upper floor offers 1800 sq. ft. with vaulted ceiling, lower floor offers an additional 1800 sq. ft. with full ceiling height. 2 x HVAC systems. Zoning permits a multitude of uses including: Artist Studio, Beverage Making Establishment, Catering Service, Commercial Entertainment, Commercial Recreation Commercial School, Day Nursery Dwelling Unit(s), Medical Clinic, Office, Performing Arts Theatre, Place of Worship, Restaurant. Most recent recognized use: Professional Offices. Situated in downtown Hamilton's historic Corktown area, steps to GO and St. Joseph's hospital. (id:59646)
365 Delaware Avenue
Burlington, Ontario
Welcome to this exquisite custom-built home, nestled in a sought-after pocket in south central Burlington. This unique 4+2 bedroom, 4.5 bath bungaloft offers a versatile layout perfect for downsizers and growing families alike. Over 2100 square feet PLUS a finished lower level with separate entrance / in-law potential! At the heart of this home is the thoughtfully designed kitchen, where functionality meets style. Featuring poured concrete countertops, built-in appliances, as well as an abundance of cupboard space providing ample storage. The eat-in area is enhanced by custom banquette seating, which not only adds character but also offers hidden storage beneath. Overlooking the open-concept family room, the kitchen allows for seamless interaction between spaces, making it ideal for hosting gatherings or simply enjoying everyday family life. The family room itself is spacious and welcoming, with built-in storage that keeps the space organized and clutter-free. Natural light pours in through large windows, and a walkout leads to the expansive deck and private backyard, effortlessly extending the living space into the outdoors. With the option of a primary bedroom on either the main or second floor, and three of the four bedrooms boasting ensuite or semi-ensuite baths, this home offers ultimate comfort and convenience. The finished lower level boasts an awesome rec room perfect for the family as well as a separate laundry room and storage room with a walk out to the side yard. Best of all - two additional bedrooms, one with an ensuite - great for large families and visitors alike! Just steps from the waterfront trail and a short stroll to both Lake Ontario and vibrant downtown Burlington, this home offers easy access to a wide variety of shops, restaurants, and businesses. With close proximity to major transit routes, the nearby GO station, and all local amenities, 365 Delaware blends modern luxury, convenience, and community, creating the perfect place to call home. (id:59646)
60 Dundas Street Unit# 15
Dundas, Ontario
Spencer Green Village Complex Bungalow Townhome Living. Perfect for empty Nestors. Short walk to amenities of Downtown Dundas. Main level features 2 Bedrms, 2 Baths, Open Concept Living/Dining Rms with vaulted veiling, gas FP& French Dr walkout to recent deck & beautiful backyard backing onto treed creek. Shaker style Kitchen with lots of cupboards & countertops along with a Skylite. Large Master Bedrm has a walk thru closet to 3 Pc Ensuite with Jacuzzi tub. Main floor Laundry access to Single Car garage completes this level. Lower level has Rec Rm and Utility /Storage area with lots of potential. New C/A 2024. Move in & Enjoy! (RSA) Attach Schedule B & Form 801, Allow 48 Hrs Irrevocable. (id:59646)
4003 Kilmer Drive Unit# 301
Burlington, Ontario
Spacious 2-bed, 2 full bath, third floor corner unit boasts over 1000 square feet of living space. Newly renovated kitchen with breakfast bar and patio doors leading to the balcony. The large master bedroom boasts a bay window and 4 piece ensuite. Close to shops, restaurants, parks, trails, community center, easy access to the Go and highways. 1 underground parking, 1 locker included. plenty of visitor parking. (id:59646)
11 Hemlock Drive
Tillsonburg, Ontario
A prime building lot in the Oaks subdivision in the north end of Tillsonburg. Build your dream home on a great serviced lot. This fully serviced lot is in a great location close to schools, parks, and shopping. Don't wait to build, contact listing agent today for further information! (id:59646)
15 Hemlock Drive
Tillsonburg, Ontario
A prime building lot in the Oaks subdivision in the north end of Tillsonburg. Build your dream home on a great serviced lot. This fully serviced lot is in a great location close to schools, parks, and shopping. Don't wait to build, contact listing agent today for further information! (id:59646)
205 West Oak Trail Unit# 14
Kitchener, Ontario
Charming Townhouse for Lease – Modern Comfort & Style Discover the perfect blend of elegance and convenience in this beautiful 2-bedroom, 1.5-bathroom townhouse. Spanning 1,437 sq. ft., this spacious home is thoughtfully designed to offer comfort and style. Enjoy an abundance of natural light through the large windows, with a balcony that boasts a scenic view, perfect for relaxation. The gourmet kitchen is outfitted with granite countertops and modern appliances, including a microwave, dishwasher, refrigerator, electric range, and range hood. Both bathrooms also feature sleek granite finishes. Additional amenities include 2nd floor washer and dryer for added convenience. With one garage and two parking spaces, you'll have plenty of room for vehicles. Ideal for those who appreciate modern design, ample sunlight, and a vibrant living environment. Make this townhouse your next home—schedule a viewing today! (id:59646)
89 Beck Street Unit# 4
Cambridge, Ontario
SPACIOUS 2-BEDROOM APARTMENT WITH BALCONY! This bright second-floor unit offers approximately 800 sq ft of living space, featuring large windows and a walkout to your own private balcony. Inside, you'll find 2 bedrooms, an updated 4pc bathroom, a cozy eat-in kitchen, and a spacious, open living room. The unit comes with one parking space, and tenants are responsible for rent plus hydro. Conveniently located in the heart of Preston, just minutes from public transit, amenities, parks, and the hospital. Available for immediate occupancy! (id:59646)
11 - 540 Clarke Road
London, Ontario
1,165 square foot unit, located on the southeast intersection of 540 Clarke Road and Pacific Court. Approx. 30% office/ 70% warehouse open space with 14' clear height and single man door rear access. RSC4/LI7 Zoning, permitted uses include, office, building or contracting establishments, repair & rental, service & repair, financial, etc. Minutes to Veterans Memorial Parkway and access to Highway 401, in Professionally managed property. Option for pylon signage with Clarke Road exposure. Gross monthly rent of $1,800 plus HST. Utilities are extra. (id:59646)
6240 Thorold Stone Road Unit# 6
Niagara Falls, Ontario
Calling all savvy investors, established business owners, first time start ups, and anyone looking to build their portfolio - welcome to Garrisons Grill, situated in the heart of Niagara Falls, a stones throw from Niagara’s downtown tourist core. This competitive and established sub/sandwich shop has been serving its Niagara customers, tourists, and out of towners for more then 30+ YEARS! With competitive pricing, over sized portions, a broad spectrum menu including daily specials, lunch specials, dinner specials, and most importantly, a family owned business who takes pride in delivering a top notch customer service experience for all their customers and clients alike. If you are looking to own a business in a high traffic area, with presence and 5 star reviews, continuous repeat of new and existing client base, profitable each and every month, look no further - this is a business that delivers! A must see and experience! (id:59646)
256 Law Drive Unit# 67
Guelph, Ontario
Uncover a hidden gem in the East end of Guelph with this immaculate 1390 sqft, 2-storey stacked town home, ideally positioned across from a picturesque park in a family-oriented neighborhood. Constructed in 2019 and recently refreshed with a pristine coat of paint, this residence is move-in ready. The expansive main floor offers endless possibilities for creative design and furniture placement, while the sleek and minimalist eat-in kitchen beckons you to entertain with style both indoors and out on the party-sized deck. Upstairs, each 15 foot bedroom boasts an en suite bathroom, double closets, and a private balcony off the Master suite. Experience the convenience of a built-in garage, 2.5 baths, second floor laundry, efficient mechanicals, low condo fee, and a premier location for a lifestyle of effortless maintenance. (id:59646)
4925 59 Highway
Courtland, Ontario
Located on the outskirts of Courtland sits your dream come true. One & Half Story farm house fully landscaped with 28'X32' 2 Bay detached Shop. The main floor consists of an Eat-In Kitchen, Family Room, Primary Bedroom, 4 Pc Bath & Laundry Room. On the second level you will find two more good size bedrooms. With a partially fenced yard there is ample room for your favorite pet and the kids to play. Then comes the ultimate 28'X32' 2 Bay Shop. Whether you want a spot to work on cars a place to store your play toys or possibly a ManCave with a Golf Simulator the possibilities are endless. Located 11 mins to Delhi, 11 mins to Tillsonburg and a short drive to the 401 this home sits in a favorable area. You don’t want to miss this one. (id:59646)
3 Munn Crescent
Paris, Ontario
STUNNING WITH 3300 SQ FT 4 BEDROOMS 3.5 BATHS This home is just beautiful and must be seen. Carefully selected modern finishes throughout this open concept home. The main level is bright and airy - loaded with potlights and upgraded windows including 10' Ceilings, upgraded windows, 8' interior doors, gorgeous laminate flooring throughout, powder room with quartz countertop, an entertainers/chef's dream kitchen with a huge walk-in pantry, upgraded extended cabinetry to ceiling, large island and quartz waterfall countertop - all overlooking the dining room and great room with electric fireplace. Side door from the mudroom provides convenient direct access/separate entrance to the basement. The gorgeous oak hardwood staircase leads to the upper level where you will find the primary bedroom with his and hers walk-in closets and a 5pc luxury ensuite finished with a glass tiled shower, toilet closet, wall to wall vanity with double sinks and quartz counters, and a stand alone soaker tub. Lots of storage with another 3 bedrooms all with large walk-in closets, one bedroom features a private 4pc ensuite, and the other two with a shared 4pc bath - all baths with quartz countertops. The lower level features a 3pc rough-in, large basement windows, cold room and walk-up to side exterior door for fantastic inlaw potential. Excellent HWY 403 access, and conveniently located to shopping/plazas, parks and trails. (id:59646)
702 Queen Street S
Kitchener, Ontario
Ideal downtown Kitchener location close to Google, City Hall and Balzac's. Trendy 3 Bedroom (or 2 and an office) renovated Century Home in the center of it all! All your living is on one floor. This main floor suite is for those that want to be close to downtown, but also want the feel and functionality of a home, great front porch and small backyard for gardening. This main level, completely renovated suite boasts of high end finishes, is near Victoria Park, Woodside Park, St. Mary's Hospital, City Hall and across the street from public transit. Hardwood floors throughout, central air, built in main level laundry, recessed lighting, beautiful bathroom, large storage area in the basement and space for two cars. Ideal for anyone who wants to live, work and play, in the core of the city. Check it out soon as it won't last long. (id:59646)
82 Pony Way E
Kitchener, Ontario
Welcome to this Beautiful stunning end-unit townhouse offers unparalleled comfort and convenience. Which comes with Three Spacious Bedrooms Available from 1st of Nov! This impressive home boasts over 1,700 sq ft, featuring an upgraded kitchen with high-end appliances and a large pantry. The main floor offers an open-concept layout with Great Living Room and Dining Room having Zebra Curtains. Upstairs, you'll find three bedrooms, two with walk-in closets, and a sizable master bedroom complete with a 3-piece ensuite and a large walk-in closet. The unfinished walkout Basement is just overlooks the school grounds. Located walking distance to schools and shopping, this property is perfect for families. (id:59646)
2151 Walkers Line Unit# 14
Burlington, Ontario
Nestled in the peaceful and highly desirable Millcroft neighborhood of Burlington, this stunning 2-storey townhouse offers 1,510 sq. ft. of living space, with 3 bedrooms and 2.5 baths. Enjoy an open-concept main floor that features a modern eat-in kitchen with stainless steel appliances, quartz countertops, and a cozy dining area with sliding door access to your private wood deck overlooking green space. The spacious living room is perfect for relaxation and entertaining. The recently refreshed kitchen cabinets add to the home’s contemporary appeal. The fully finished basement includes a walkout to a beautifully landscaped yard beside the ravine. Additional features include a single-car garage with inside access, 2nd floor laundry area, and ample storage. This home is ideally located near transit, major highways, schools, parks, and shopping centers. The condo community allows BBQs and includes visitor parking with condo fees of $525 covering building insurance and exterior maintenance. The roof has been replaced 2-3 years ago. Built in central vacuum, toilets were replaced 1 year ago. The deck is being replaced with the composite decking and wrought iron rods. (id:59646)
56 Bosworth Street
Hamilton, Ontario
Massive $100k price adjustment! Priced to sell. Nestled in the sought-after Meadowlands of Ancaster - this stunning 6 bedroom (4+2), 3.5-bathroom home offers 4000 sq ft of open-concept living, perfect for growing or multi-generational families and entertainers. Inside, a beautifully updated interior with high-end finishes (Fresh paint, new counters, countless upgrades) highlight the luxury in this gorgeous home. The main level boasts a large truly open concept 2-storey living area that soars over 18 feet high! Massive windows fill the space with natural light, creating a warm and inviting atmosphere. An updated modern kitchen with stainless steel appliances, and a dining area ideal for gatherings. The professionally finished basement, with a separate side entrance, adds valuable living space or can be it's own unit. It includes two additional large rooms, large living space, wet bar and kitchen, offering endless possibilities including a potential income opportunity. Situated on a larger corner lot, provides ample outdoor space for relaxation and recreation. The beautifully landscaped yard and stamped concrete driveway and patio are perfect for outdoor activities and entertaining. Located in the prestigious Meadowlands community, this home is close to top-rated schools, parks, shopping, and dining. Enjoy the convenience of easy access to major highways and public transportation, making commuting a breeze. Don't miss the opportunity to own this exceptional home in one of Ancaster's most desirable neighbourhoods. Schedule your private viewing today! (id:59646)
460 Dundas Street E Unit# 308
Waterdown, Ontario
Welcome to this beautiful 3rd-floor unit at Trend 2. Step into this luminous 1 bedroom condo, where brightness greets you from the outset. The open-concept kitchen and living room beckon, featuring brand-new stainless steel appliances, a charming breakfast bar, and seamless access to your own private balcony. The generously sized primary bedroom is a haven of light, adorned with floor-to-ceiling windows and complemented by a spacious walk-in closet. Completing the picture is a well-appointed 4 piece bathroom and the convenience of in-suite laundry. This residence offers an array of enticing amenities, including vibrant party rooms, state-of-the-art fitness facilities, delightful rooftop patios, and secure bike storage. Nestled in the sought-after Waterdown community, residents will relish easy access to superb dining options, premier shopping destinations, esteemed schools, and picturesque parks. Included with this unit is 1 parking spot as well as a designated locker for additional storage. Experience the epitome of contemporary living in this exceptional condo. (id:59646)
479 Charlton Avenue E Unit# 404
Hamilton, Ontario
This chic, luxurious corner suite offers 2 spacious bedrooms, 2 full bathrooms, and an open-concept layout. Located near three major Hamilton hospitals, it's ideal for physicians, hospital staff, medical students, investors, or professionals. Enjoy stunning panoramic views from the escarpment to Lake Ontario and the Toronto skyline from a large balcony. The suite features oversized windows with custom blinds, high-end flooring, quartz kitchen countertops, stainless steel appliances, and upgraded lighting. Building amenities include a gym, BBQ terrace, visitor parking and party room. This unit comes with one locker and one underground parking space. This is a rare opportunity to lease a high-quality, move-in-ready suite in one of Hamilton's best locations. (id:59646)
42 Robbins Ridge
Paris, Ontario
Welcome to easy living with this newly renovated basement apartment updated with a fresh kitchen featuring all brand new appliances, an in-suite stackable washer & dryer, fully soundproofed ceiling and walls of the utility room, PLUS private entry into this inviting place. This cosy 1 bedroom, 1 bathroom unit offers a stress-free tenancy with no extra bills! All utilties covered, 1 driveway parking spot and lawn/snow maintenance included in your rent! Enjoy a quiet, new neighbourhood located in the desired north end of Paris, close to schools, shopping, amenities, and of course the beautiful downtown Paris. Don’t miss out on this opportunity to call this place home. Highway 401 and 403 accesses nearby for commuting individuals. (id:59646)
62 Julie Crescent
London, Ontario
The Blackrock—a sought-after multi-split design offering 1618 sq ft of living space. This impressive home features 3 bedrooms, 2.5 baths, and the potential for a future basement development- walk out basement ! Ironstone's Ironclad Pricing Guarantee ensures you get ( at NO additional cost ) : • 9’ main floor ceilings • Ceramic tile in foyer, kitchen, finished laundry & baths • Engineered hardwood floors throughout the great room • Carpet in main floor bedroom, stairs to upper floors, upper areas, upper hallway(s), & bedrooms • Hard surface kitchen countertops • Laminate countertops in powder & bathrooms with tiled shower or 3/4 acrylic shower in each ensuite • Stone paved driveway Visit our Sales Office/Model Homes at 999 Deveron Crescent for viewings Saturdays and Sundays from 12 PM to 4 PM. Pictures shown are of the model home. This house is ready to move in! (id:59646)
40 Clarendon Avenue Unit# Lower
Hamilton, Ontario
Check out this stunning 2 bedroom, 1 bathroom lower apartment located in a Central Hamilton Mountain neighbourhood. This home has recently been redone and the Owner has spared no expense in providing the most updated kitchen, bathroom and bedrooms. Besides all of this, this home is just minutes from convenience stores, parks, restaurants and many other amenities. Some of the many features which make this home great are: Spacious, bright, eat-in kitchen including a dishwasher. Plenty of storage cabinets in the kitchen. New vinyl plank flooring throughout the unit. Private, in suite laundry. Modern bathroom with a large shower. 1 driveway parking space for your personal usage. ASKING $1,995 + utilities NOTE: THIS IS THE LOWER FLOOR/BASEMENT OF A HOME, NOT THE ENTIRE HOME. (id:59646)
67 Julie Crescent
London, Ontario
Discover your path to ownership ! Introducing the Coach House Flex Design! This innovative property offers the versatility of two homes in one, making it perfect for a variety of living arrangements including large families, multigenerational households, or as a smart mortgage helper with the option to rent both units separately. Featuring a generous 2768 sq ft of finished living space, this home truly has it all. The main house boasts a convenient layout with the primary bedroom on the main floor, alongside 2 additional bedrooms, a well-appointed kitchen, spacious living/dining/loft areas, and a dedicated laundry room. The lower portion of the house is fully finished and operates as a self-contained rental unit. It features carpet-free flooring throughout, 2 bedrooms, a second kitchen, a modern bathroom, separate laundry facilities, and a comfortable living room. Its private entrance located at the side of the house ensures privacy and convenience for tenants. Ironstone's Ironclad Pricing Guarantee ensures you get: • 9’ main floor ceilings • Ceramic tile in foyer, kitchen, finished laundry & baths • Engineered hardwood floors throughout the great room • Carpet in main floor bedroom, stairs to upper floors, upper areas, upper hallway(s), & bedrooms • Hard surface kitchen countertops • Laminate countertops in powder & bathrooms with tiled shower or 3/4 acrylic shower in each ensuite • Stone paved driveway Don't miss this opportunity to own a property that offers flexibility, functionality, and the potential for additional income. Pictures shown are of the model home. This house is ready to move in November , 2024 ! Garage is 1.5 , walk out lot , backs onto green space . Visit our Sales Office/Model Homes at 999 Deveron Crescent for viewings Saturdays and Sundays from 12 PM to 4 PM. (id:59646)
311 Woolwich Street Unit# 25
Waterloo, Ontario
Welcome to this stunning townhouse featuring 3 bedrooms and 2.5 bathrooms, located near the prestigious Kiwanis Park. This home offers numerous desirable features, including convenient access to highways, shopping, parks, and trails. The unit includes an attached one-car garage with an additional driveway space, plus visitor parking. The ground floor features a laundry room and a private den/home office with a walkout to the patio. On the second level, the open-concept kitchen boasts quartz countertops and double French glass patio doors leading to a deck with green space views. Available Now. AAA tenants , no smoke no pets. (id:59646)
155 Julie Crescent
London, Ontario
Discover your path to ownership with the MONTANA Flex Haus ! The spacious 2216 , 4-bedroom, 3.5-bathroom and 2 kitchens home is located in the sough after The Grove development . The bright main level features a large living/dining room with natural light and a chefs kitchen with ample counter space. Upstairs, the primary suite offers a private bathroom and walk-in closet, two additional bedrooms and a full bathroom. The finished basement includes one bedroom, bathroom, and kitchen, perfect for a rental unit or in-law suite. The basement private entrance located at the side of the house ensures privacy and convenience for tenants. Ironstone's Ironclad Pricing Guarantee ensures you get: 9 main floor ceilings Ceramic tile in foyer, kitchen, finished laundry & baths Engineered hardwood floors throughout the great room Carpet in the bedrooms, stairs to upper floors, upper areas, upper hallway(s). Don't miss this opportunity to own a property that offers flexibility, functionality, and the potential for additional income. Pictures shown are of the model home. This house is ready to move in. Visit our Sales Office/Model Homes at 999 Deveron Crescent for viewings Saturdays and Sundays from 12 PM to 4 PM . (id:59646)
565 Greenfield Avenue
Kitchener, Ontario
Gorgeous and very clean 2 bedroom, spacious and bright unit sits on the very desirable top floor. Recent improvements in to common space stairs, hallways,etc... The family room is large and open to the new deck with a view of the park. It also features a locked storage room off the deck . The kitchen and dining area is off the family room and make good use of space. There is a large mechanical laundry room which has more storage. This unit comes with 1 outdoor parking space. Conveniently located walking distance to LRT, bus route hub and highways. Shopping, restaurants, grocery and more are a short walk away on Fairway rd. Just move in and enjoy!!! (id:59646)
565 Second Road
Stoney Creek, Ontario
Experience the charm of this beautifully renovated bungalow nestled on over a half acre lot on the Stoney Creek Mountain! This 4 bed, 3 bath home features a spacious and serene lot, complete with a 25'x30' detached, 4-car garage/workshop including a powder room, and a shed with hydro. Discover a newly built 800 sqft addition featuring an inviting open floor plan, breathtaking kitchen and family room with contemporary finishes, pot lights, incredible 7ft ceiling fan and large windows. Retreat to the expansive primary suite located in its own separate wing with an ensuite. Enjoy the fully finished basement with a cold cellar and ample storage space. Recent updates include a new furnace, roof, and hot water tank installed in 2023, spray foam insulation in the addition, and the attic has been insulated with blown-in fiberglass insulation, which has been installed to achieve an R-value of 60 in original house. Enjoy the convenience of being mere minutes away from amenities such as grocery stores, shopping centers, schools, and major highways. This remarkable home is perfect for both family living and entertaining alike. Don't let this opportunity pass you by! (id:59646)
13 Windward Drive Unit# 203
Grimsby, Ontario
Prestigious AAA Office Space Available! at the intersection of Casablanca Blvd and QEW in Grimsby, ideally situated just east of Hamilton and the gateway to Niagara. This prestigious office complex, now boasting 80% occupancy, is redefining the employment landscape with its stunning panoramic views of Lake Ontario. Positioned for success, the property offers direct highway exposure to over 100,000 vehicles daily, ensuring unparalleled visibility for your business. It’s nestled within a thriving Master Plan Community projected to include over 5,000 rooftops, making this location a hub of growth and accessibility. We have a range of available units, from boutique 2,000 sq. ft. spaces to larger 8,000 sq. ft. options, including some move-in ready spaces to meet diverse business needs. Each unit is designed with impressive amenities, featuring a covered parkade, executive elevator service, and an abundance of natural light that fosters an inspiring work environment. A stunning rooftop lounge offers an ideal setting for relaxation or informal meetings with clients and colleagues. Strategically located within walking distance to public transit (GO), shops, hotels, and essential amenities, this office space provides an exceptional blend of connectivity and convenience. You’ll be just 30 minutes from the Canada/USA border, 10 minutes from Hamilton, and 45 minutes from Toronto. With two national anchor tenants already secured, this is your chance to establish your business in a vibrant community. Don’t miss out on this incredible opportunity! (id:59646)


