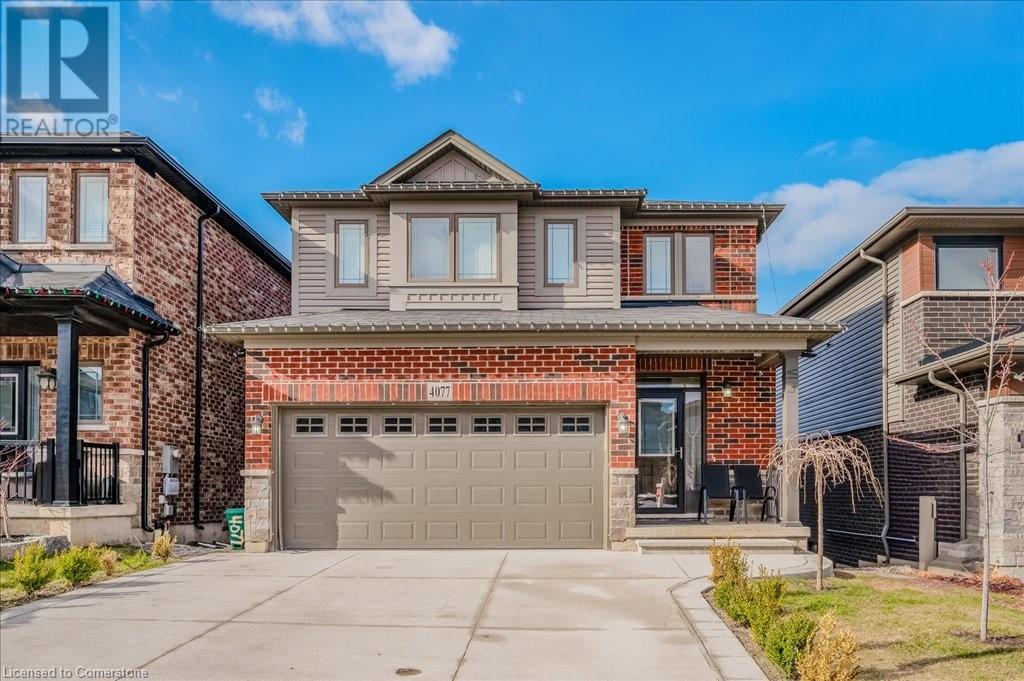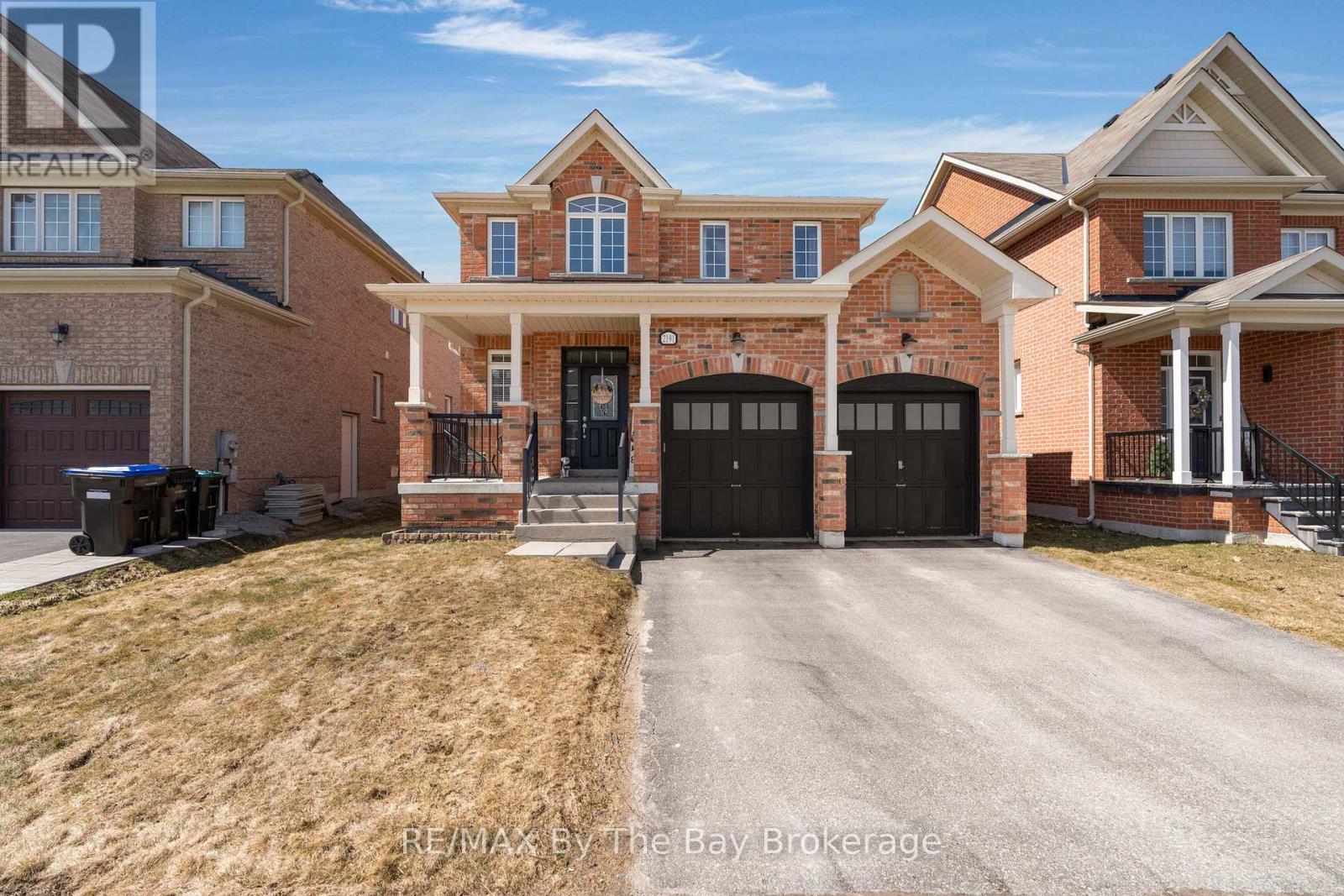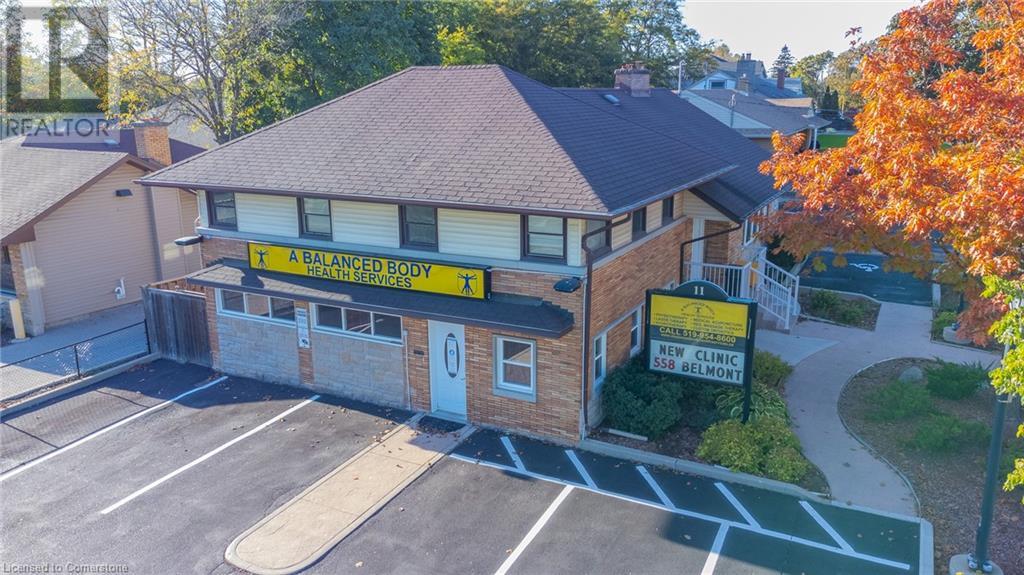71 Chalmers St
Elora, Ontario
Embrace the tranquility of this beautiful one-level home, ideally situated steps from historic downtown Elora. Setback from the street amongst many mature trees, you'll enjoy the convenience of this highly desirable location in a newly upgraded bungalow with a unique balance of modern interior and character-filled ambiance. Stepping inside from the front covered porch, is a beautifully updated front entrance leading into an open room with large windows and a cozy fireplace. Follow into the kitchen where you can enjoy views of a private and spacious backyard with a storage shed and plenty of room for gardens, pets or play. With 3 bedrooms, laundry, a 3-piece bathroom and spacious recreational rooms all on one level, this home offers a unique opportunity to enjoy the best of Elora living. Ample parking space and incredible proximity to nearby culinary gems, farmer's markets, shops, local grocers, art, parks, and trails. Ready to make your days a little more picturesque? This home is not just a place to live, but a place to love. Experience the best of both worlds, where peaceful residential vibes meet vibrant community spirit! (id:59646)
57 Garden Avenue Unit# B
Brantford, Ontario
Welcome to this beautifully updated two-story semi in Brantford’s desirable Echo Place neighborhood! This stunning home has been fully upgraded, offering modern finishes and thoughtful design touches throughout. As you arrive, you’ll be greeted by a spacious two-car garage & a driveway with parking for six, providing ample space for family and guests, including a EV Charging Station. Step inside to discover a bright and open-concept main floor, a stylish renovated kitchen with quartz countertops, stainless steel appliances, and a pantry offering plenty of cabinet space. The adjoining living is cozy enough for a night in but still perfect for entertaining, with plenty of natural night from the large windows & patio doors opening to your large private yard, complete with a massive deck perfect for entertaining—whether you’re hosting summer BBQs or relaxing in the privacy of your fully landscaped yard. Upstairs, you’ll find three generously sized bedrooms, including a primary retreat with ample closet space, upgraded ensuite, as well as a beautiful main bathroom. The fully finished lower level offers additional living space, an ideal family room for movies & big games, and a home office or possible guest suite with 3pc bathroom. Located in a family-friendly neighborhood with easy access to parks, schools, shopping, and major highways, this home is the perfect blend of comfort and convenience. Move-in ready and packed with upgrades, don’t miss your chance to own this exceptional Echo Place gem! Call for a full list of updates and upgrades. (id:59646)
243 No 6 School Road
Brantford, Ontario
Welcome to a unique real estate opportunity in the heart of Brant County! This expansive 5.9 acre property situated in the picturesque countryside offers a serene retreat from the hustle and bustle of city life. While the existing structure may require extensive renovations, the true value lies in the large parcel of prime land. Imagine the possibilities of building your own custom-designed home where you can enjoy a private oasis surrounded by rolling hills and open spaces. Whether you're a developer seeking an investment opportunity, or a homeowner with dreams of building a secluded retreat, this property offers the space and potential you've been searching for. Located in a highly-sought-after location, this parcel of land provides a perfect balance between rural tranquility and convenient access to amenities. Zoned A/NH (id:59646)
25 Barnabas Street
Lynden, Ontario
Nestled in the village of Lynden, this delightful 3-bedroom, 1-bathroom home is set on a generous 0.24-acre lot. Perfect for those seeking a blend of country life and modern updates, this property is ready to welcome you home. Step through the inviting covered front porch into the mudroom, where main-floor laundry is conveniently located. The open-concept living room and eat-in kitchen offer an effortless flow, ideal for entertaining. The living room is bright and airy, with a large window that invites natural light, while the eat-in kitchen boasts direct access to the newer (2022) back deck, perfect for BBQs and outdoor dining. The main floor also features a stylishly updated 4-piece bathroom and a versatile bedroom that can serve as a home office, gym, or playroom. Upstairs, you’ll find two additional bedrooms and a loft area, offering flex space to relax or work. Outside, the backyard is a true retreat. Enjoy evenings by the fire pit, host gatherings under the gazebo, or work on projects in the detached single-car garage, complete with hydro and a wood-burning stove. Located in Lynden, a vibrant village with a strong sense of community, you’ll enjoy local amenities such as a library, parks, and the Lynden Legion, known for its lively events like wing nights, burger nights, and more. Families will appreciate being within the HWDSB catchment for Rockton Elementary School & Dundas Valley SS. This home is a perfect blend of charm, functionality, and community living. Don’t miss your chance to experience the Lynden lifestyle! (id:59646)
555 Chablis Drive Unit# 40
Waterloo, Ontario
A beautifully upgraded three-bedroom, four-bathroom townhouse in one of Waterloo’s most desirable neighbourhoods. This move-in-ready home offers modern finishes, smart home features, and a thoughtfully designed layout perfect for families, professionals, or investors. The main floor features an open-concept living and dining area filled with natural light. A gas fireplace adds warmth and character to the space, creating an inviting atmosphere for relaxation or entertaining. The updated kitchen is a standout, featuring sleek granite countertops, a stylish backsplash, and two-tone cabinetry. New stainless steel appliances, installed in 2021, offer both efficiency and style. Sliding glass doors lead to a private deck, perfect for outdoor dining and summer barbecues. Upstairs, the spacious primary bedroom is a true retreat with a walk-in closet and a private three-piece ensuite. Two additional bedrooms are generously sized and share a well-appointed four-piece bathroom. The second floor has been updated with new flooring in 2025, giving it a fresh and modern feel. The fully finished basement offers even more living space, making it ideal for a home theatre, gym, or guest suite. A large recreation room provides flexibility, while a full three-piece bathroom adds convenience. This home is equipped with smart features, including smart appliances, smart lighting, smart thermostat, ring doorbell, and a smart garage door opener, offering modern convenience at your fingertips. The neighbourhood is known for its family-friendly atmosphere, with excellent schools, parks, and shopping nearby. With its stylish updates, functional layout, and prime location, this townhouse is a fantastic opportunity. Schedule your private showing today. (id:59646)
1 Braden Avenue
Welland, Ontario
Unique Legal Triplex in Sought-After Prince Charles Neighbourhood – Live In or Invest! A rare opportunity in the heart of West-End Welland! This beautifully maintained legal side-split triplex sits on an expansive 80’ x 118’ lot and offers flexibility for homeowners and investors alike. With two fully renovated units (2023) already occupied by excellent tenants, and a vacant STUNNING main-floor unit, you can choose to move in yourself or secure another tenant to complete this high-performing income property. Currently professionally managed, the property can continue under management or be handed over to new ownership with ease. The spacious fenced backyard is thoughtfully divided to provide separate outdoor spaces and features an above-ground pool - a rare bonus for tenant and owner enjoyment. Located just a 10-minute walk to Chippawa Park, offering a wealth of outdoor amenities including a splash pad, ball diamond, volleyball courts, playground, botanical gardens, and more - this location is as family-friendly as it is investment-savvy. Whether you're looking to live in one unit and rent the rest, or fully lease all three, this property is a turnkey opportunity with an attractive cap rate and strong rental potential for years to come. HIGHLIGHTS : *Legal triplex with side-split layout *Two units with quality tenants *Vacant main-floor unit – live-in or rent out *Fully fenced yard with above-ground pool * Located in desirable Prince Charles neighbourhood *Close to schools, parks, shopping & transit *Professionally managed – optional continuation. Don't miss this exceptional investment in a quiet, established community! (id:59646)
2301 Cavendish Drive Unit# 42
Burlington, Ontario
Welcome to your dream home in the picturesque Cavendish Woods community! Exquisitely updated 3-bedroom townhome offers approx 2200sqft of unique combination of modern living and serene natural beauty. With a walkout basement that opens up to a lush forest, you’ll enjoy tranquil views and a private retreat right in your backyard. As you enter, you’ll be captivated by the spacious open concept living room with gas fireplace that highlights stunning forest vistas, creating a perfect atmosphere for relaxation. Separate dining area is ideal for entertaining guests or enjoying family meals together. Updated kitchen is a chef’s delight, featuring new sleek stainless steel appliances, stone counter tops, backsplash & pantry for added convenience. The expansive primary bedroom is a true sanctuary, complete with a walkout to your own private balcony—perfect spot to unwind and take in the peaceful surroundings. Generous walk-in closet provides ample storage for all your belongings. Updated main bath is designed for your comfort, featuring a glass walk-in shower & luxurious jetted soaker tub, making it the perfect space to relax & rejuvenate. The lower level is a standout feature, equipped with another gas fireplace that provides warmth and ambiance. Enjoy easy access to the backyard patio, perfect for outdoor gatherings or quiet evenings under the stars. Additionally, a spacious laundry area w/separate tub adds functionality and convenience to your daily routine. This townhome also includes a 1 car garage and single-car driveway, ensuring that parking is never a concern. Nestled in a meticulously maintained complex, you’ll experience the perfect blend of comfort, convenience, and natural beauty. Don’t miss out on the chance to make this stunning property your new home! Schedule your showing today and start living the life you’ve always dreamed of in Cavendish Woods! Condo fee incl: ALL Exterior Maintenance, Bell Cable & Highspeed Internet, Windows/Doors/Roof, Insurance,Water! (id:59646)
16 Empress Avenue
Hamilton, Ontario
Location, location, location. Doll house with nothing to do but move in and relax. Easy care ceramic flooring throughout main level makes cleanup simple and quick. Finished basement is great as the man cave or teenager's retreat. Close to all amenities including easy highway & Linc access. Updates; roof (2022) furnace & C/A (2019) (id:59646)
4077 Thomas Street
Beamsville, Ontario
Welcome to 4077 Thomas Street. This beautifully upgraded 3-bedroom home offers 1,568 sqft of thoughtfully designed living space, featuring a finished walk-out basement and a prime location in a newer, family-friendly neighborhood. Built in 2020 and freshly painted in March 2025, this home is move-in ready with custom-fit blinds throughout for a polished touch. Inside, you'll find 9-foot ceilings on the main floor, taller windows, patio doors, and interior doors, creating a bright and airy atmosphere. The hardwood floors on the main level, along with the solid oak wood staircase and hallway—both upgraded through the builder to replace the standard carpet—and the upgraded tile flooring, add elegance and durability. The office has also been upgraded with hardwood flooring, replacing the original carpet. The living room features a cozy fireplace with a marble surround and wood mantle, perfect for relaxing. The modern kitchen boasts a solid Corian countertop, white subway tile backsplash, and a walkout to a deck, making it ideal for entertaining. For added safety and peace of mind, the home is equipped with hardwired smoke and carbon monoxide detectors. Upstairs, enjoy the convenience of second-floor laundry and a spacious primary suite with an upgraded ensuite featuring a glass-door shower with a built-in seat. Additional features include: concrete driveway, hidden wiring for a surround sound system, lighting package on the first floor, rough-in for central vacuum. Step outside to your private backyard retreat, complete with a hot tub and a covered privacy gazebo—the perfect place to unwind year-round. This home is truly a must-see! (id:59646)
230 English Lane Lane
Brantford, Ontario
Welcome home to Empire’s popular Edgebrook model, located in the highly sought-after West Brant community. This beautifully upgraded 4+1 bedroom, 3.5-bath home offers a double attached garage, finished basement with side entrance, and modern finishes throughout. Step inside through the grand double-door entry into a spacious foyer, where designer neutral tones create a warm and inviting atmosphere. The elegant formal dining room is perfect for hosting family gatherings, while the open-concept living space seamlessly connects the living room, dinette, and stylish kitchen. The kitchen boasts cabinetry, large island, backsplash, and light fixtures, all designed for both style and functionality. Upstairs, the primary suite offers a spacious walk-in closet and a spa-like ensuite with a soaker tub. Three additional generously sized bedrooms, a full bathroom, and bedroom-level laundry complete the upper level. The finished basement offers fantastic income potential with a separate side entrance and includes a bedroom, 3-piece bathroom, and a second kitchen. The separate entrance provides privacy and convenience for a potential rental suite or multi-generational living. Outside, enjoy the fully fenced backyard, above-ground pool and Deck, a secure space ideal for kids and pets to play freely. Located in a family-friendly neighborhood close to top schools, parks, trails, and all amenities, this home is perfect for growing families or investors seeking income potential. Don’t miss this incredible opportunity—schedule your private showing today! (id:59646)
2191 Galloway Street
Innisfil (Alcona), Ontario
*Open House Sat the 12th 1-3!!*. Welcome Home to 2191 Galloway St! This beautifully upgraded home features 3 bedrooms and 3 bathrooms with 9ft ceilings and eye-catching feature walls. The bright and inviting living room offers a cozy gas fireplace. The modern kitchen is equipped with stainless steel appliances, quartz countertops, upgraded backsplash and eat-in dining. Upstairs the primary bedroom is a true retreat with large upgraded ensuite. Step out from the kitchen onto a spacious deck complete with a gazebo with fully fenced yard and gas BBQ hookup - perfect for summer gatherings. Enjoy the short 5 minute drive to the beach, grocery stores, schools and many more amenities! (id:59646)
11 Belmont Avenue W
Kitchener, Ontario
AAA Location, just a short walk from St Mary's Hospital and on 2 public transit lines. This mixed use 3,300+s.f. building features three dedicated entrances, 11 paved parking spaces, fully fenced back yard area with storage shed, newer furnace and A/C, security system and brand new kitchen. Additional features include a fully functional gym area in basement with in floor heating, sauna, steam room, contrast showers, custom built soaking tub and more. Don't miss out on this opportunity to purchase a truly unique property. (id:59646)













