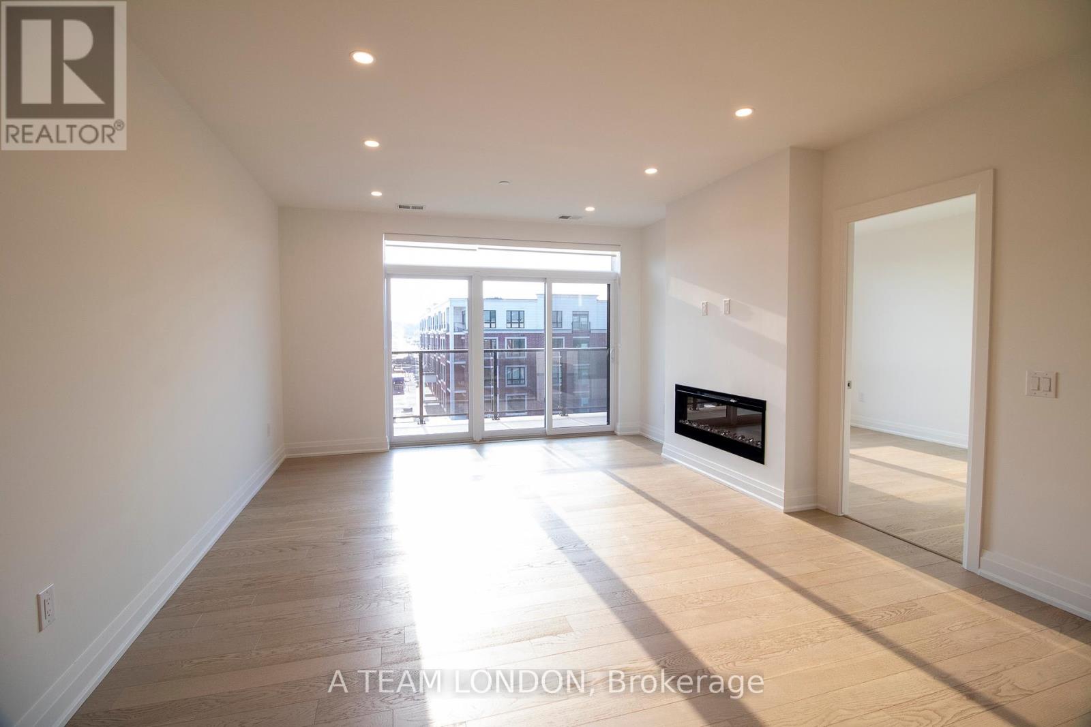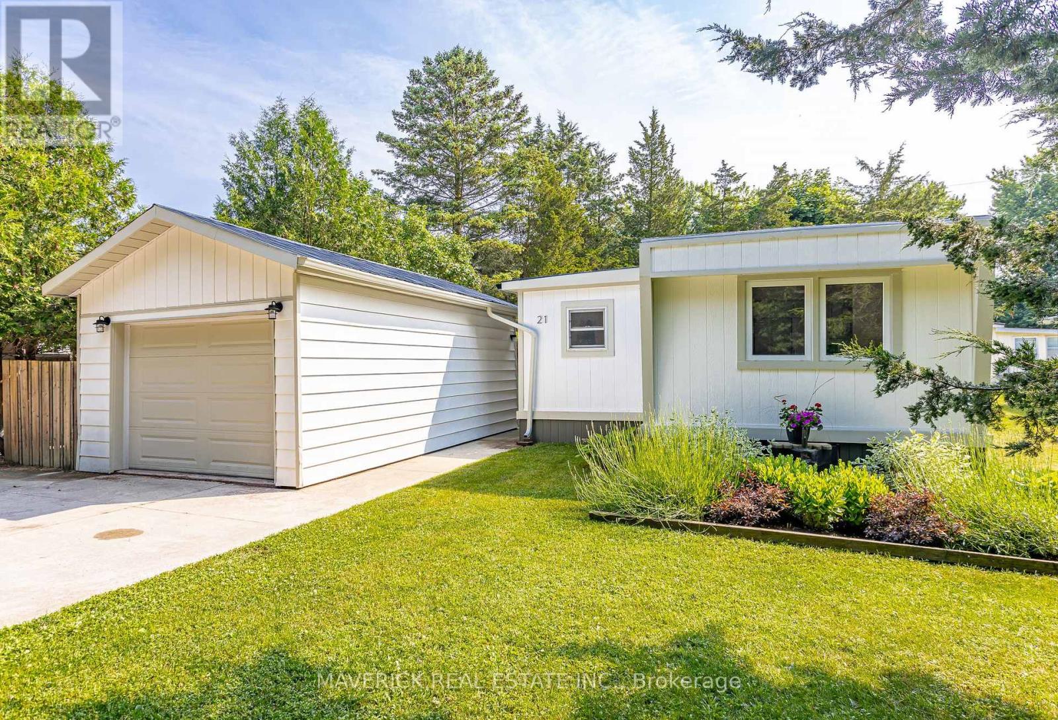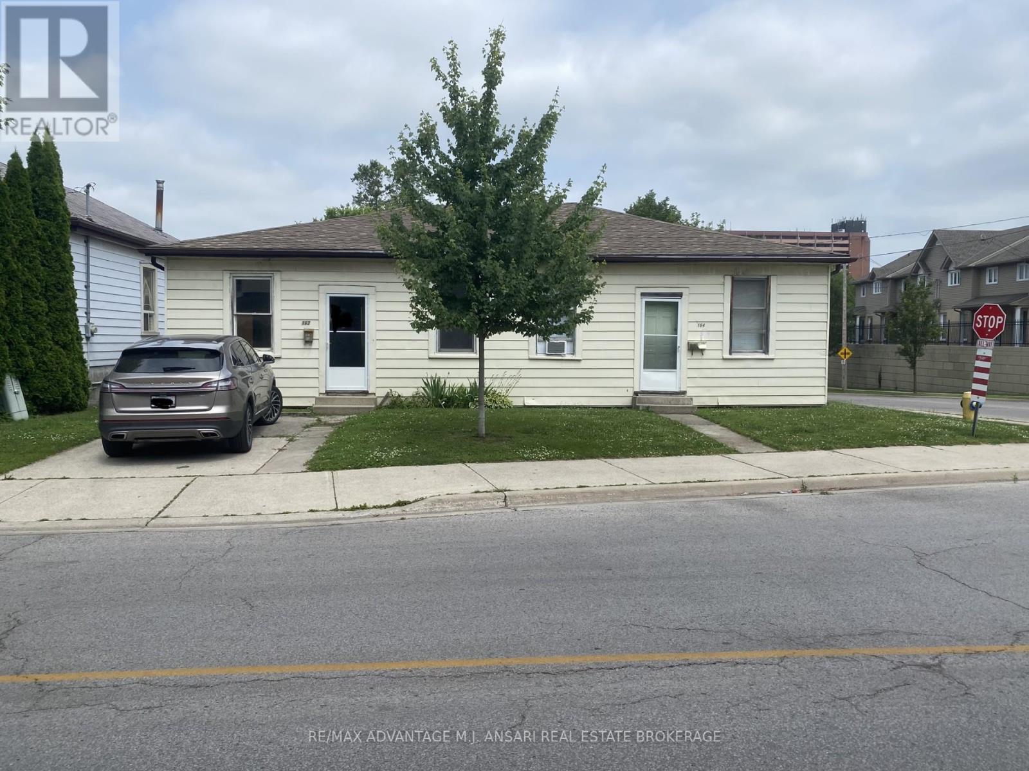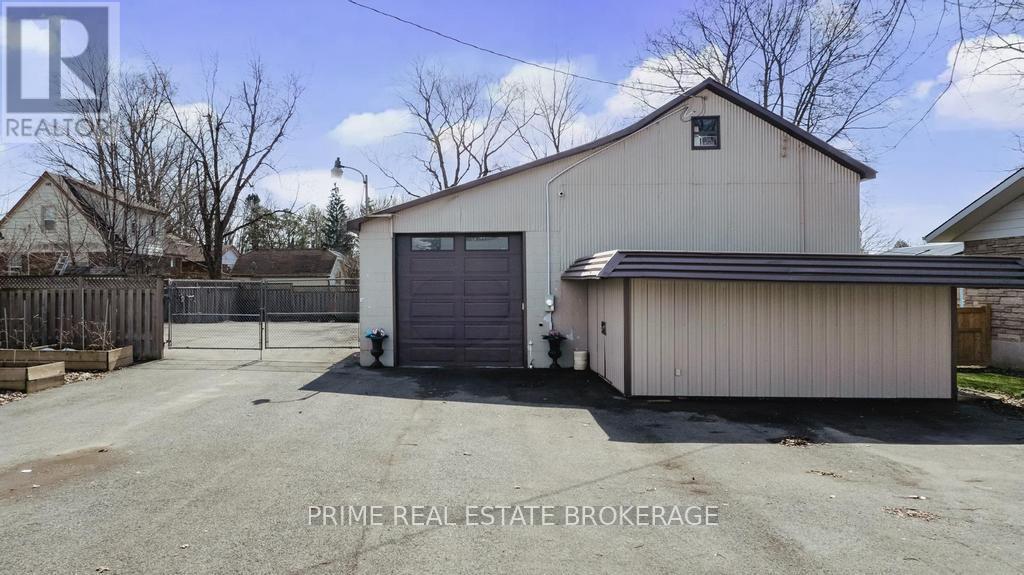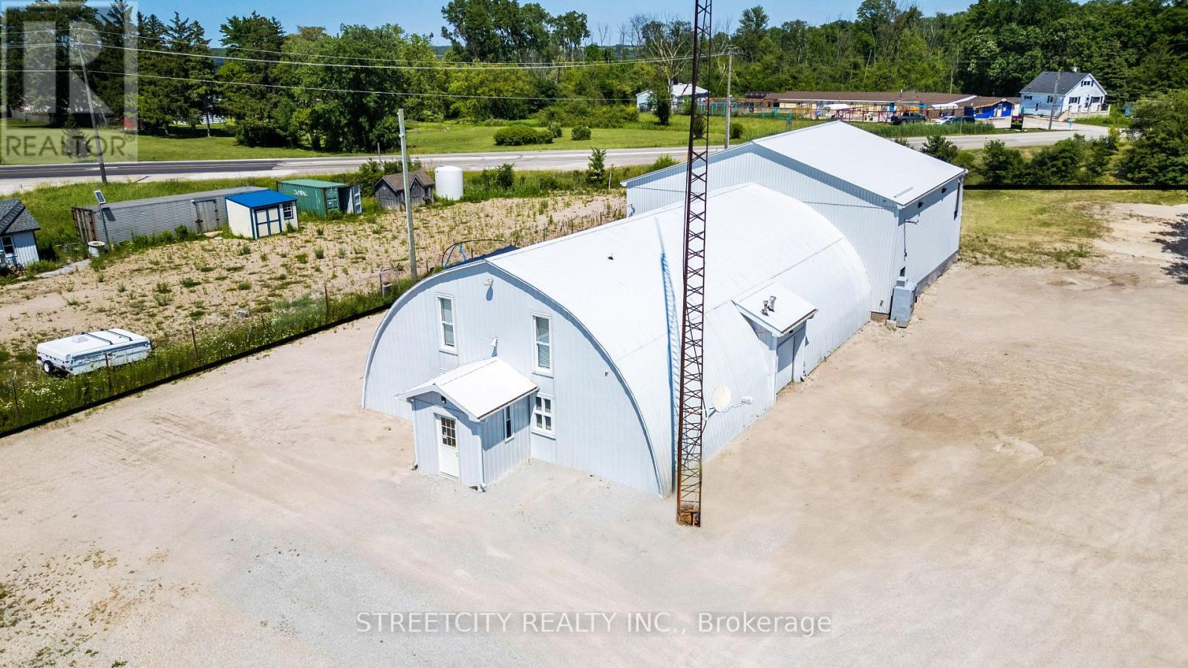1296 Twilite Boulevard
London, Ontario
COME CHECK OUT THIS BEAUTIFUL OPEN CONCEPT 2 STOREY HOME IN THE FAST GROWING NEIGHBOURHOOD OF FOXHALLOW. WALK INTO THE HOUSE AND ENJOY ALL THE NATURAL LIGHT FROM THE CUSTOM TALL WINDOWS, HIGHCEILING ENTRANCE, OPEN KITCHEN, LIVING ROOM, DINNING ROOM AND FIREPLACE WALL. THREE BEDROOMSUPSTAIRS AND TWO FULL BATHROOMS, FOURTH BEDROOM IN THE BASEMENT WITH A FULL BATHROOM AND LARGE RECROOM. DOUBLE CAR GARAGE AND LONG DRIVE WAY WITHOUT A SIDE WALK THAT PARKS 4 VEHICLES, LARGE PATIO TOENJOY THE BACK YARD AND THE KIDS PLAY HOUSE AND A SHED. LOVELY AREA TO RAISE A FAMILY WITH BRAND NEWSCHOOL OPTIONS FOR KIDS. COME SEE IT FOR YOUR SELF TO TRULY APPRECIATE IT. (id:59646)
253 Vidal Street S
Sarnia, Ontario
This 1.5 storey home is perfect for the first time homebuyer or investor. The main floor consists of an office, living room, kitchen and a 3-piece bathroom. Upstairs you will find two more bedrooms and a 4-piece bathroom. The lot is 154 feet deep and is fully fenced, providing a convenient area for the kids and pets. This house has undergone some recent improvements to make it more energy efficient including new windows and spray foam insulation throughout the basement. This property is conveniently located near parks, schools, shopping, the hospital and more! Don't miss your change to add this property to your portfolio. Property is currently tenanted with a signed lease that must be assumed. (id:59646)
105 - 31 Victoria Street
Strathroy-Caradoc (Nw), Ontario
A very well-kept condo unit with two bedrooms and quiet small-town living awaits. Features include a living room leading out to a private balcony, a dining room, and two generous bedrooms, plus laundry right in the unit. Five appliances are included. This main floor unit will impress with its fine details. Close to amenities such as parks, walk, ride, or drive anywhere in minutes. **** EXTRAS **** Living Room has a wall-mounted air conditioner (id:59646)
13181 Railroad Line
Chatham-Kent (Thamesville), Ontario
Location, location, location! Excellent farm investment opportunity in Thamesville with Thames River frontage and prime river flat soil. This 138 farm parcel is randomly tiled with +/- 85 acres workable, currently rented and planted in corn. Soil type consists of Toledo silty clay loam soil. Farm includes a 40'x48' shop with full concrete floor and 2 roll-up doors as well as an office building measuring 32'x24'. There is also a wood frame barn measuring 40'x84' with full concrete floor. Buildings are in as-is condition. Services include hydro. Beautiful private country setting. (id:59646)
0 Six Line E
Chatham-Kent (Chatham), Ontario
Attention farmers, add to your and base with these *two* farmland parcels totalling 254 acres. Located on Sixth Line just south west of the city of Chatham ON. There are a total of 248 tiled, workable acres consisting of prime Clyde Silty Clay Loam soil. Soil fertility information and tile maps are available. Natural gas is available at the road. Strong yield history. Parcel 1 totals +/-100 acres with +/-97 workable. Parcel 2 totals +/-153 acres with +/-146 acres workable. (id:59646)
0 Grande River Line
Chatham-Kent (Chatham), Ontario
Add to you land base in Chatham-Kent with 5 adjoining farm parcels. This 275 acres includes 267 workable acres and is located on the corner of Grande River Line and Jacob Road just west of the city of Chatham and just south west of the town of Pain Court. Soil maps shows soil type as Clyde and Toledo silty clay loam soil. All farms are well tile drained. Soil fertility data available. Strong yield history. There are five separately deeded parcels. All 5 farms are being sold as a package. (id:59646)
402 - 1975 Fountain Grass Drive
London, Ontario
Welcome to your new home at 1975 Fountain Grass, a brand new apartment building situated in the vibrant West 5 community in West London. This beautiful 2-bedroom, 2-bathroom apartment, located on the fourth floor the highest in the building offers modern living at its finest. The apartment boasts an open-concept design with high-end finishes, including a contemporary kitchen with stainless steel appliances and quartz countertops. Additionally, the unit features a versatile den perfect for a home office or additional living space. Enjoy the convenience of ensuite laundry and top-floor living, providing privacy and tranquility along with stunning views of the surrounding area. Residents have access to a range of fantastic amenities within the building, including a fitness center, lounge areas, and secure underground parking. Situated near West 5, you'll be close to shopping, dining, parks, and excellent public transit options. This pristine, move-in-ready apartment is available now for occupancy. Don't miss the opportunity to make this exceptional property your new home. Contact us today to schedule a viewing! (id:59646)
15 Honey Bend Drive Bend
St. Thomas, Ontario
Welcome to this stunning, contemporary home built in 2018, sitting on a 5100+ square foot lot and offering over 2300 finished square feet of beautiful living space. Designed for comfort and entertaining, this property welcomes you with an open concept design on the main floor. A spacious kitchen with quartz countertops and a dedicated bar area complete with a bar fridge, making it effortless to serve your guests in the fireplace lit family room. The main floor also includes a unique mudroom with a dog washing station, ensuring convenience for pet owners. Step outside to the beautifully landscaped backyard to enjoy relaxing in the hot tub under its own gazebo. The expansive deck provides ample space for multiple seating areas, perfect for outdoor gatherings, and includes a gas hookup for your BBQ, making outdoor cooking a breeze. Upstairs, the bedroom-converted-loft provides a versatile space that can be used as a family room, office, or play area. Bring yourself to the primary bedroom with its 5-piece ensuite bathroom, offering a spa-like experience. Plus, 2 more bedrooms upstairs, making it perfect for a family home. Bringing us down to the basement level, the unfinished area allows you to create and complete whatever area you desire. With security cameras all around the house at no extra monthly cost, you can feel at ease being home. 15 Honey Bend is the perfect place to create lasting memories. (id:59646)
124 Greene Street
South Huron (Exeter), Ontario
Welcome to this exquisite two-storey home that backs on to a ravine, boasting approximately 2,400 sqft of beautifully finished living space. This home combines modern exterior finishes with a well-designed interior, perfect for contemporary living. The main floor features impressive 9-foot ceilings, enhancing the spacious and airy feel. The open-concept layout seamlessly connects the kitchen, dinette, and great room, creating an ideal space for both family gatherings and entertaining. The kitchen is a chef's delight, complete with a great-sized island, a butler's pantry with ample cabinetry, and elegant quartz countertops. A spacious mudroom adds convenience, while a 2-piece bathroom on this level ensures guest's comfort. The main floor laundry room adds a layer of practicality, making daily chores more manageable and keeping the upstairs living areas serene and clutter-free. Upstairs, you'll find four generously sized bedrooms, providing ample space for a growing family. The primary bedroom is a true retreat, featuring a luxurious 5-piece ensuite with a glass-enclosed curb-less tiled shower, a relaxing soaker tub, and a walk-in closet. An additional 3 comfortable size bedrooms, a full 5-piece bathroom on the second floor offers convenience and style for the rest of the family. The walk-out basement, though unfinished, presents a fantastic opportunity to customize additional living space to suit your needs. Whether you envision a recreation room, home gym, or guest suite, the possibilities are endless.This exceptional property is designed for modern living with its elegant finishes and thoughtful layout. Don't miss your chance to make this stunning house your forever home. The main floor laundry room adds a layer of practicality, making daily chores more manageable and keeping the upstairs living areas serene and clutter-free. (id:59646)
102 - 163 Ferguson Avenue
Woodstock, Ontario
Spacious 2 bedroom 2 full bathroom including ensuite, walk in closet and in-suite laundry. Open concept kitchen/dinette/living room with patio doors to private balcony. Forced air gas heat and Air conditioning. All this located on the main floor offering maintenance free living. The building offers secured entry, elevator, party room, exercise room, lockers available and lots of parking. Excellent location near 401/403 corridor, greenspace, shopping, parks, school, hospital and public transit **** EXTRAS **** locker is rented at $105.00 per year (currently) (id:59646)
21 - 9839 Lakeshore Road
Lambton Shores (Grand Bend), Ontario
Welcome to 21-9839 Lakeshore Rd, Grand Bend, ON! Nestled within a friendly trailer park community, this beautifully maintained, year-round, 2-bedroom mobile home offers a clean and spacious interior that seamlessly blends modern convenience with affordable living. The open floor plan features a kitchen and living area with large windows, enhancing the sense of spaciousness with an abundance of natural light. Additional highlights include updated flooring, heated waterlines, an updated kitchen, improved lighting, a covered deck, and in-suite laundry. One of the most remarkable and rare features of this home is the inclusion of a garage, a highly sought-after amenity that provides valuable storage and parking space. The land lease fee of $599.25 includes property taxes, municipal water, park septic system, an in-ground pool, a clubhouse, a pavilion, RV/boat parking, and common grounds/road maintenance. This well-maintained community is conveniently located close to the great beaches of Lake Huron, several public golf courses, and the Pinery Provincial Park. Book your showing today! (id:59646)
458 Adelaide Street N
London, Ontario
Attention investors and first-time buyers! Discover the potential of this Old East Village Property. This property is currently vacant for you to set your own rents!! AC2 zoning allowing for a multitude of uses. Great Downtown Property. Extensive renovations have been completed and it's ready for a new owner. 2023 expenses: Insurance - $2756.88, Hydro/water - $4986.15, Gas - $1890.79 *3 x Stoves, 3 x Fridges, washer, dryer* **** EXTRAS **** Presently used as a converted 3 unit dwelling. Buyers and agents to do their own due diligence. (id:59646)
162-164 Mill Street
London, Ontario
Excellent investment opportunity in a convenient and attractive location. Situated in the downtown core off of Richmond Row, this property offers easy access to transit, restaurants, shops, parks and many other amenities. Existing zoning permits up to a fourplex. *Application for a Site Plan Approval would not be required if you build 10 units or fewer. With the City moving towards increased development and density, future development on this property has many potential. A semi-detach currently sits on the property. (id:59646)
23683 Talbot Line
West Elgin (Rodney), Ontario
Welcome to this stunning 3-bedroom, 2.5-bath yellow brick bungalow, a true gem nestled on just over 1 acre of picturesque land. Surrounded by lush forests and rolling farmers' fields, this completely renovated home offers the perfect blend of serene country living and modern convenience.Step inside to discover a beautifully updated interior, where every detail has been meticulously crafted. The bright, open floor plan seamlessly connects the living, dining, and kitchen areas, creating an inviting space for both everyday living and entertaining. The modern kitchen boasts high-end appliances, ample cabinetry, and elegant butcher block countertops, making it a chef's dream. This home is a hobbyists paradise, featuring an attached oversized garage with a separate 100 amp service, perfect for running a business or indulging in your favorite pastimes. With ample parking space, you'll have plenty of room for vehicles, guests, and even an RV or boat.Enjoy the tranquility of your surroundings from two covered porches, perfect for sipping your morning coffee or relaxing in the evening while taking in the scenic views. The expansive yard provides endless opportunities for gardening, outdoor activities, and soaking up the beauty of nature.Despite its serene location, this home is conveniently close to all amenities, ensuring you have easy access to shopping, dining, schools, and more. Dont miss out on the chance to own this exceptional property that offers a rare combination of modern luxury and peaceful country living. Schedule your viewing today and experience the charm and elegance of this remarkable yellow brick bungalow! (id:59646)
576 Front Street
Warwick (Watford), Ontario
Build your Dream Home!! Lot size 66' * 141'' in the heart of Watford. Potential building lot with services, including unlimited high speed internet, at the street. Located in the developing town Watford. With the low taxes this lot won't last long! Call today for details. Price plus HST if applicable **** EXTRAS **** Priced to sell !!!. Come and build your dream home !!!! (id:59646)
1570 Benjamin Drive
London, Ontario
Welcome to your dream home! This stunning 5-bedroom, 4.5-bathroom residence is less than 1 year old! It offers luxury, comfort, and convenience in North London! 3955 sqft of luxury living space, 2855 sqft of which is above grade and approximately 1100 sqft finished BG. Upon entering through the custom 8ft double door entry, an impressive 19ft ceiling foyer sets the tone. The main level boasts an expansive layout with 9ft ceilings and gorgeous 8ft interior doors and stylish hardwood floors throughout. The great room is highlighted by a beautifully tiled fireplace and floor-to-ceiling windows, ideal for entertaining. The gourmet kitchen is a chefs delight, equipped with a pot-filler, glass rinser, white backsplash, gorgeous porcelain countertops, Fisher & Paykel appliances, near endless storage, and a HUGE island. Adjacent, the dinette area enjoys abundant natural light that flows through the floor-to-ceiling windows. The open concept layout affords a spacious formal dining area for those big family dinners! Across from the dining area is a spacious office/den with double doors that offers a quiet space for work or study. Upstairs, you are greeted again with 9ft ceilings and 8ft doors. Four generously sized bedrooms await. The primary bedroom features a 10ft trey ceiling, a spacious custom walk-in closet and a luxurious ensuite with a 67in soaker tub, tiled shower, and dual vanities. Bedroom 2 boasts soaring 11.5ft ceilings and a walk-in closet, sharing a Jack and Jill bathroom with bedroom three. Bedroom four enjoys its own bathroom across the hall. The basement features approx 1100sqft of finished living space, 8'4"" ceilings and is set up for additional income or multi-generational families with a separate side entrance, high ceilings, wet-bar, generously sized bedroom and gorgeous bathroom. This home combines luxury with practicality, offering a lifestyle of comfort and elegance. Schedule your private tour today to experience this exceptional property firsthand! (id:59646)
2609 Emerson Street
Strathroy-Caradoc (Mount Brydges), Ontario
Build your dream home here, on the quiet, mature street of Emerson in the heart of Mount Brydges, just steps away from parks, trails, the arena, community centre, and even a splash pad. This rare infill lot is one of a kind, lined with mature trees and elegant homes. Call today to find out how we can help you build your dream home here! Whether you want to build your own, bring a builder, or let us set you up with one, we're here to assist you every step of the way. **** EXTRAS **** Services (sewer and water) will be brought to property's edge as part of severance agreement. (id:59646)
4b Cameron Street
Bluewater (Bayfield), Ontario
Opportunity awaits in a very popular tourist destination and growing community of Bayfield. Downtown location. Walking distance to the Main Street, shopping, art galleries, restaurants, coffee shops, marina, public beaches. Approx. 6.96 acres. Zoned: Future Development. Use: Residential. (id:59646)
4b Cameron Street
Bluewater (Bayfield), Ontario
Opportunity awaits in a very popular tourist destination and growing community of Bayfield. Downtown location. Walking distance to the Main Street, shopping, art galleries, restaurants, coffee shops, marina, public beaches. Approx. 6.96 acres. Zoned: Future Development. Uses: Residential. (id:59646)
53 Mill Street
South Huron (Exeter), Ontario
Perfect for the collector or those in need of working space, this unique building is situated just one block from Main Street, Exeter, with a short drive to London, Goderich and Stratford for easy accessibility. The secure, well-maintained property has an abundance of available space and provides peace of mind for storing valuable items. The rear section of the building has double garage door entry which allows for easy access for vehicles, toys, or other equipment. Durable epoxy flooring and heat are ideal for tinkering and storing valuables like a car collection or woodworking equipment. The front has 10' high garage door to accommodate larger vehicles, with usable space for an office, meeting room, or additional storage. Above the meeting room, there is a 44' x 22' non-acclimatized loft and an outdoor15'x 18' shed is attached at the front of the building. Plenty of parking is available inside the fenced compound and at the front of this convenient and comprehensive building! Gross rent could generate as much as $2500 in monthly income. (id:59646)
4970 Kimball Road
Sarnia, Ontario
Heavy Industrial zoned property, located just South of Sarnia in a high-traffic area with great exposure. The 7.009-acre site has 535ft frontage on Kimball Rd and 790ft on Plank Rd. This exceptional location & multi-purpose commercial use features a fenced yard and a 5,446 sq ft building with a 17' ceiling height and 20x 14 door. The 2014 buildings features a steel roof & siding, an extensive security system and all armour-coated wiring.The shop/warehouse area has overhead gas heating, concrete floors and a 20x 14 door. The Quonset part, with a 1020 sqft Office area, offers 2 washrooms, 2 offices, ample storage space, and a boardroom. This area has heated, tiled floors and multi high-efficiency, split duct heating/ cooling systems, 4"" insulation, and a separate hydro panel. Please note that this is a REAL ESTATE sale, only including land and buildings. Vacant possession. (id:59646)
5065 Wales Crescent
Malahide (Copenhagen), Ontario
Unique, one of a kind, custom built home located in a quiet country subdivision in the Hamlet of Copenhagen. Close to the beaches, restaurants and marinas of north shore Lake Erie at Pt Bruce, and less than 10 minutes from Aylmer, easy access to St Thomas, Pt Stanley, Tillsonburg, London and Highway 401. Situated on over 6/10 acre in an area of upscale homes, well landscaped with native trees and plants. Enjoy the view from the front porch that makes the lot seem so much larger. Private rear yard with water feature and fish pond, patio and sundeck. This home features a large main floor great room, open concept kitchen with large island, bedroom and 3 piece bathroom. Upstairs you will find the spacious primary suite complete with a walk-in closet and 4 piece en-suite bath as well as a walk out balcony which looks out over the rear yard. Laundry facilities are conveniently located on this level as well. The lower level has been finished with a large family room, bedroom and storage/utility area. The Lower level windows are at mid grade so that you don't feel like you are in a basement. This home must be seen to be fully appreciated, it is not a drive by! **** EXTRAS **** BACK UP GENERATOR, GARAGE DOOR OPENER, CENTRAL VAC (id:59646)
28 Sinclair Crescent
Aylmer (Ay), Ontario
A breathtaking three bedroom, three and a half bathroom residence is positioned on a beautiful street, nestled on a ravine lot and conveniently located within a short stroll of the East Elgin Community Complex and schools for grades 4-12. The recently renovated kitchen, complete with an eating area, opens to a spacious deck featuring either a screened room or an open deck with a canopy, all offering picturesque views of mature trees and the ravine landscape. The family room, featuring a wood burning fireplace, is adjacent to the kitchen and provides access to the deck and outdoor living space through a patio door. Upon entering the foyer, you are greeted by stunning double oak staircases leading to the upper and lower levels, with the foyer also opening to the living and dining room adorned with a vaulted ceiling and illuminated by natural light streaming through a generous skylight. The second floor boasts a sizable primary suite with a dedicated closet area and an updated four-piece bath. Additionally, there are two bedrooms, a loft area, and plenty of windows throughout for abundant natural light. The basement offers ample space to relax and unwind, featuring a sauna and an additional bathroom. Enjoy living in a family friendly neighbourhood with plenty of space indoors and out! Measurements from iguide **** EXTRAS **** sauna (id:59646)
6423 Plank Road
Bayham (Vienna), Ontario
Development opportunity. Severance approved subject to conditions. These two parcels make up approximately 35 acres +/- . Water and sewer available at the road. Archeological and elevation survey complete for one parcel and two access roads. Located 5 minutes from Lake Erie, 15 minutes to Tillsonburg and 30 minutes to St. Thomas. (id:59646)







