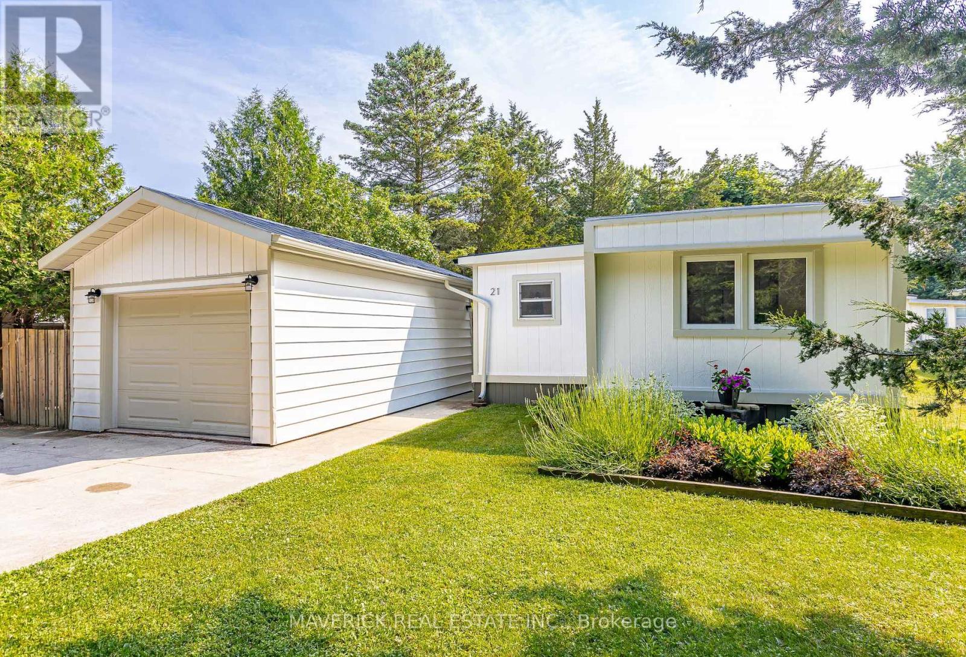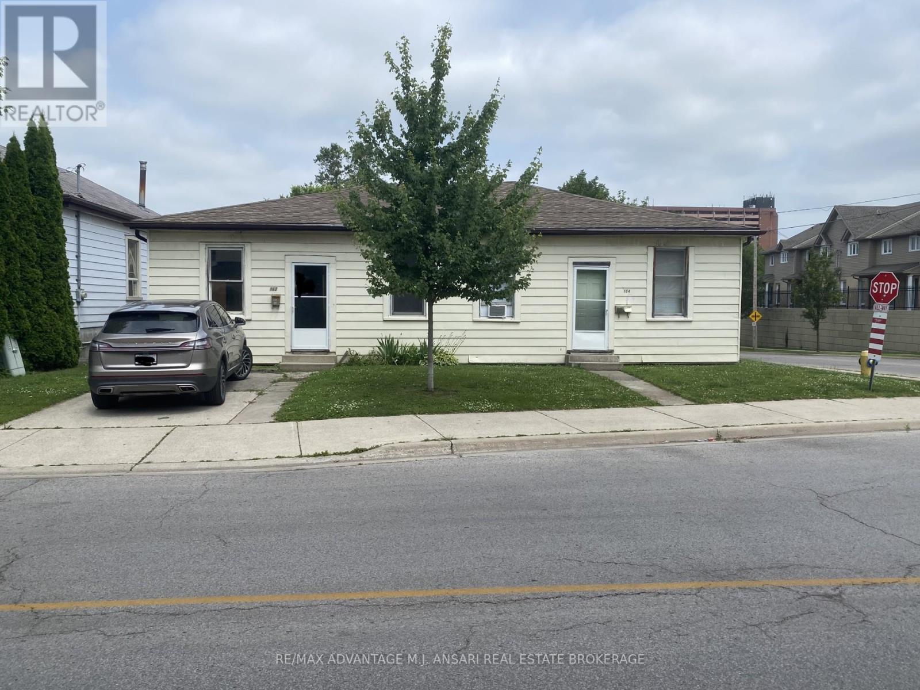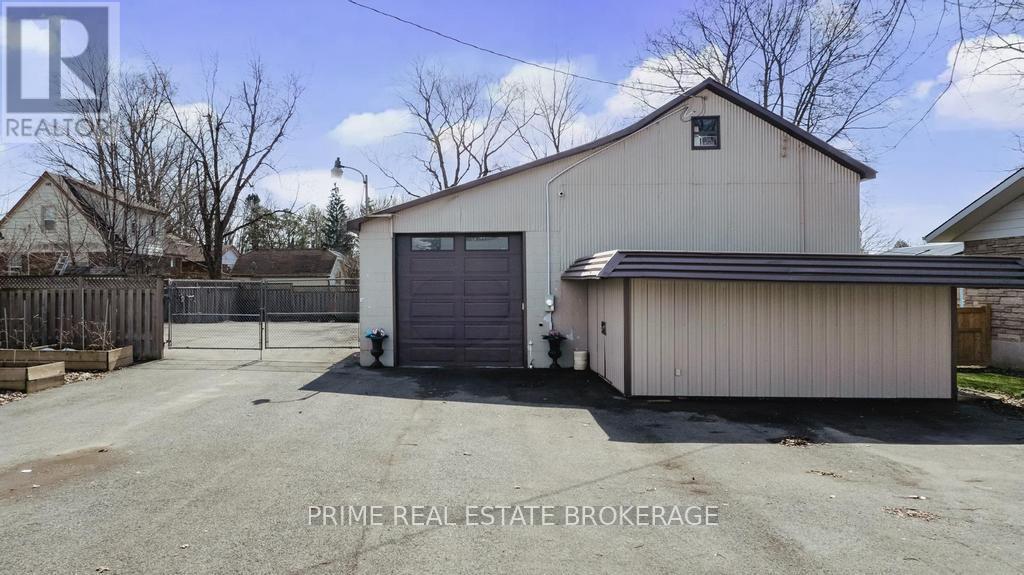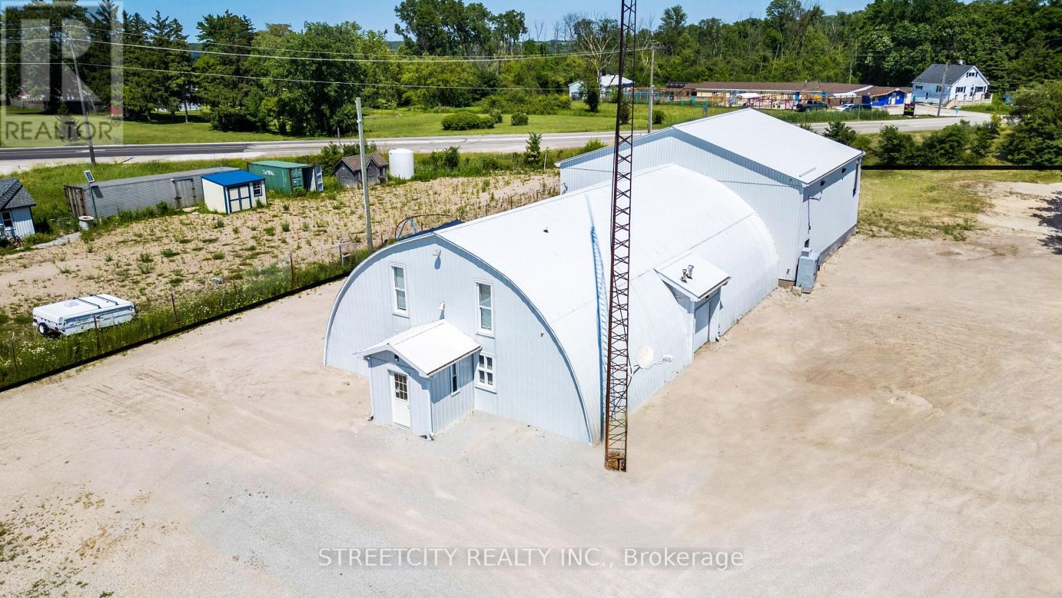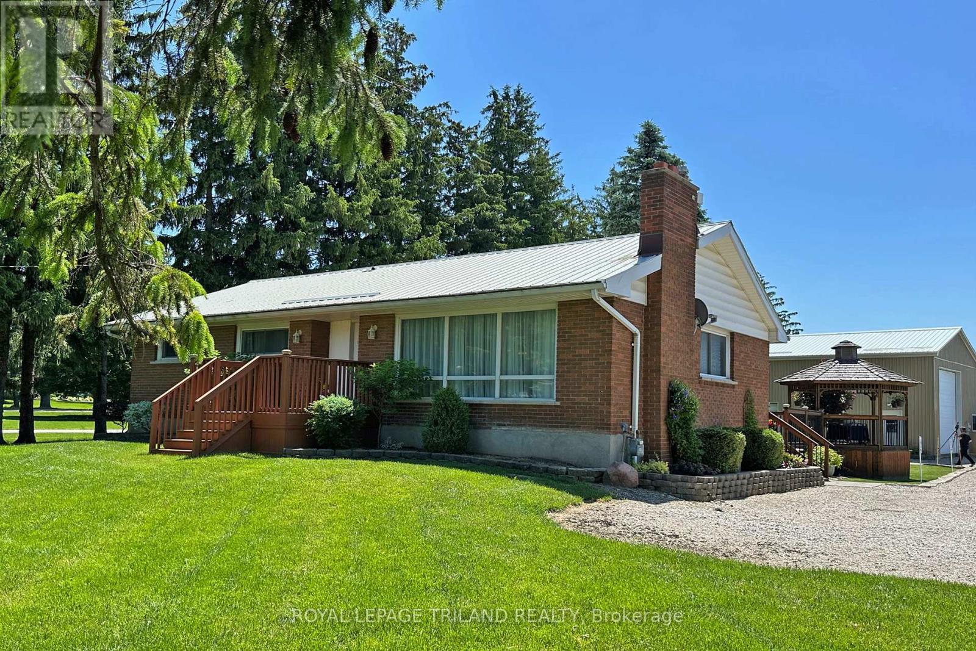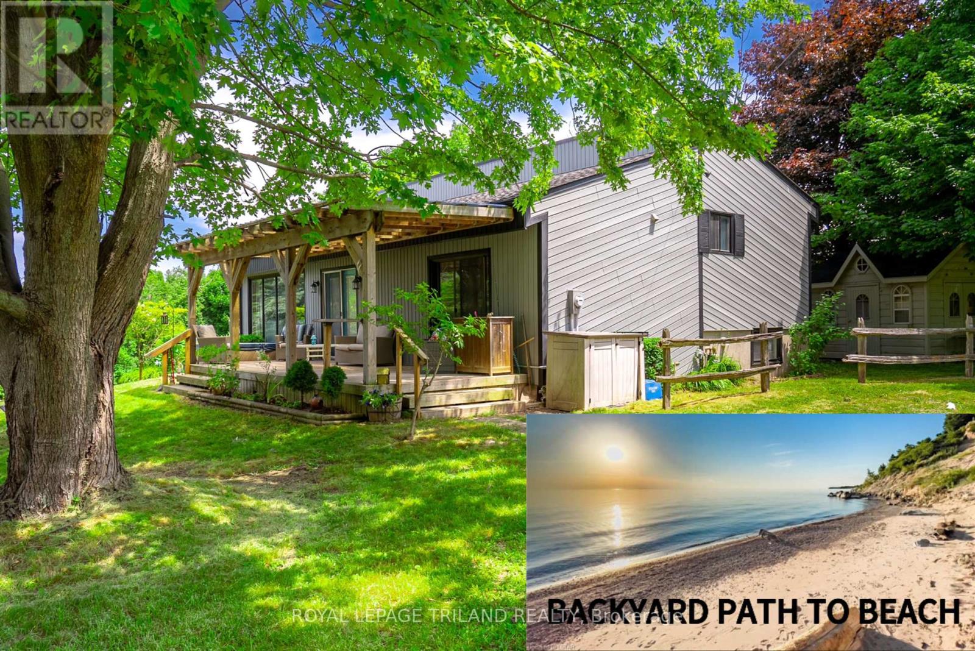21 - 9839 Lakeshore Road
Lambton Shores (Grand Bend), Ontario
Welcome to 21-9839 Lakeshore Rd, Grand Bend, ON! Nestled within a friendly trailer park community, this beautifully maintained, year-round, 2-bedroom mobile home offers a clean and spacious interior that seamlessly blends modern convenience with affordable living. The open floor plan features a kitchen and living area with large windows, enhancing the sense of spaciousness with an abundance of natural light. Additional highlights include updated flooring, heated waterlines, an updated kitchen, improved lighting, a covered deck, and in-suite laundry. One of the most remarkable and rare features of this home is the inclusion of a garage, a highly sought-after amenity that provides valuable storage and parking space. The land lease fee of $599.25 includes property taxes, municipal water, park septic system, an in-ground pool, a clubhouse, a pavilion, RV/boat parking, and common grounds/road maintenance. This well-maintained community is conveniently located close to the great beaches of Lake Huron, several public golf courses, and the Pinery Provincial Park. Book your showing today! (id:59646)
458 Adelaide Street N
London, Ontario
Attention investors and first-time buyers! Discover the potential of this Old East Village Property. This property is currently vacant for you to set your own rents!! AC2 zoning allowing for a multitude of uses. Great Downtown Property. Extensive renovations have been completed and it's ready for a new owner. 2023 expenses: Insurance - $2756.88, Hydro/water - $4986.15, Gas - $1890.79 *3 x Stoves, 3 x Fridges, washer, dryer* **** EXTRAS **** Presently used as a converted 3 unit dwelling. Buyers and agents to do their own due diligence. (id:59646)
162-164 Mill Street
London, Ontario
Excellent investment opportunity in a convenient and attractive location. Situated in the downtown core off of Richmond Row, this property offers easy access to transit, restaurants, shops, parks and many other amenities. Existing zoning permits up to a fourplex. *Application for a Site Plan Approval would not be required if you build 10 units or fewer. With the City moving towards increased development and density, future development on this property has many potential. A semi-detach currently sits on the property. (id:59646)
23683 Talbot Line
West Elgin (Rodney), Ontario
Welcome to this stunning 3-bedroom, 2.5-bath yellow brick bungalow, a true gem nestled on just over 1 acre of picturesque land. Surrounded by lush forests and rolling farmers' fields, this completely renovated home offers the perfect blend of serene country living and modern convenience.Step inside to discover a beautifully updated interior, where every detail has been meticulously crafted. The bright, open floor plan seamlessly connects the living, dining, and kitchen areas, creating an inviting space for both everyday living and entertaining. The modern kitchen boasts high-end appliances, ample cabinetry, and elegant butcher block countertops, making it a chef's dream. This home is a hobbyists paradise, featuring an attached oversized garage with a separate 100 amp service, perfect for running a business or indulging in your favorite pastimes. With ample parking space, you'll have plenty of room for vehicles, guests, and even an RV or boat.Enjoy the tranquility of your surroundings from two covered porches, perfect for sipping your morning coffee or relaxing in the evening while taking in the scenic views. The expansive yard provides endless opportunities for gardening, outdoor activities, and soaking up the beauty of nature.Despite its serene location, this home is conveniently close to all amenities, ensuring you have easy access to shopping, dining, schools, and more. Dont miss out on the chance to own this exceptional property that offers a rare combination of modern luxury and peaceful country living. Schedule your viewing today and experience the charm and elegance of this remarkable yellow brick bungalow! (id:59646)
576 Front Street
Warwick (Watford), Ontario
Build your Dream Home!! Lot size 66' * 141'' in the heart of Watford. Potential building lot with services, including unlimited high speed internet, at the street. Located in the developing town Watford. With the low taxes this lot won't last long! Call today for details. Price plus HST if applicable **** EXTRAS **** Priced to sell !!!. Come and build your dream home !!!! (id:59646)
1570 Benjamin Drive
London, Ontario
Welcome to your dream home! This stunning 5-bedroom, 4.5-bathroom residence is less than 1 year old! It offers luxury, comfort, and convenience in North London! 3955 sqft of luxury living space, 2855 sqft of which is above grade and approximately 1100 sqft finished BG. Upon entering through the custom 8ft double door entry, an impressive 19ft ceiling foyer sets the tone. The main level boasts an expansive layout with 9ft ceilings and gorgeous 8ft interior doors and stylish hardwood floors throughout. The great room is highlighted by a beautifully tiled fireplace and floor-to-ceiling windows, ideal for entertaining. The gourmet kitchen is a chefs delight, equipped with a pot-filler, glass rinser, white backsplash, gorgeous porcelain countertops, Fisher & Paykel appliances, near endless storage, and a HUGE island. Adjacent, the dinette area enjoys abundant natural light that flows through the floor-to-ceiling windows. The open concept layout affords a spacious formal dining area for those big family dinners! Across from the dining area is a spacious office/den with double doors that offers a quiet space for work or study. Upstairs, you are greeted again with 9ft ceilings and 8ft doors. Four generously sized bedrooms await. The primary bedroom features a 10ft trey ceiling, a spacious custom walk-in closet and a luxurious ensuite with a 67in soaker tub, tiled shower, and dual vanities. Bedroom 2 boasts soaring 11.5ft ceilings and a walk-in closet, sharing a Jack and Jill bathroom with bedroom three. Bedroom four enjoys its own bathroom across the hall. The basement features approx 1100sqft of finished living space, 8'4"" ceilings and is set up for additional income or multi-generational families with a separate side entrance, high ceilings, wet-bar, generously sized bedroom and gorgeous bathroom. This home combines luxury with practicality, offering a lifestyle of comfort and elegance. Schedule your private tour today to experience this exceptional property firsthand! (id:59646)
2609 Emerson Street
Strathroy-Caradoc (Mount Brydges), Ontario
Build your dream home here, on the quiet, mature street of Emerson in the heart of Mount Brydges, just steps away from parks, trails, the arena, community centre, and even a splash pad. This rare infill lot is one of a kind, lined with mature trees and elegant homes. Call today to find out how we can help you build your dream home here! Whether you want to build your own, bring a builder, or let us set you up with one, we're here to assist you every step of the way. **** EXTRAS **** Services (sewer and water) will be brought to property's edge as part of severance agreement. (id:59646)
4b Cameron Street
Bluewater (Bayfield), Ontario
Opportunity awaits in a very popular tourist destination and growing community of Bayfield. Downtown location. Walking distance to the Main Street, shopping, art galleries, restaurants, coffee shops, marina, public beaches. Approx. 6.96 acres. Zoned: Future Development. Use: Residential. (id:59646)
4b Cameron Street
Bluewater (Bayfield), Ontario
Opportunity awaits in a very popular tourist destination and growing community of Bayfield. Downtown location. Walking distance to the Main Street, shopping, art galleries, restaurants, coffee shops, marina, public beaches. Approx. 6.96 acres. Zoned: Future Development. Uses: Residential. (id:59646)
53 Mill Street
South Huron (Exeter), Ontario
Perfect for the collector or those in need of working space, this unique building is situated just one block from Main Street, Exeter, with a short drive to London, Goderich and Stratford for easy accessibility. The secure, well-maintained property has an abundance of available space and provides peace of mind for storing valuable items. The rear section of the building has double garage door entry which allows for easy access for vehicles, toys, or other equipment. Durable epoxy flooring and heat are ideal for tinkering and storing valuables like a car collection or woodworking equipment. The front has 10' high garage door to accommodate larger vehicles, with usable space for an office, meeting room, or additional storage. Above the meeting room, there is a 44' x 22' non-acclimatized loft and an outdoor15'x 18' shed is attached at the front of the building. Plenty of parking is available inside the fenced compound and at the front of this convenient and comprehensive building! Gross rent could generate as much as $2500 in monthly income. (id:59646)
4970 Kimball Road
Sarnia, Ontario
Heavy Industrial zoned property, located just South of Sarnia in a high-traffic area with great exposure. The 7.009-acre site has 535ft frontage on Kimball Rd and 790ft on Plank Rd. This exceptional location & multi-purpose commercial use features a fenced yard and a 5,446 sq ft building with a 17' ceiling height and 20x 14 door. The 2014 buildings features a steel roof & siding, an extensive security system and all armour-coated wiring.The shop/warehouse area has overhead gas heating, concrete floors and a 20x 14 door. The Quonset part, with a 1020 sqft Office area, offers 2 washrooms, 2 offices, ample storage space, and a boardroom. This area has heated, tiled floors and multi high-efficiency, split duct heating/ cooling systems, 4"" insulation, and a separate hydro panel. Please note that this is a REAL ESTATE sale, only including land and buildings. Vacant possession. (id:59646)
5065 Wales Crescent
Malahide (Copenhagen), Ontario
Unique, one of a kind, custom built home located in a quiet country subdivision in the Hamlet of Copenhagen. Close to the beaches, restaurants and marinas of north shore Lake Erie at Pt Bruce, and less than 10 minutes from Aylmer, easy access to St Thomas, Pt Stanley, Tillsonburg, London and Highway 401. Situated on over 6/10 acre in an area of upscale homes, well landscaped with native trees and plants. Enjoy the view from the front porch that makes the lot seem so much larger. Private rear yard with water feature and fish pond, patio and sundeck. This home features a large main floor great room, open concept kitchen with large island, bedroom and 3 piece bathroom. Upstairs you will find the spacious primary suite complete with a walk-in closet and 4 piece en-suite bath as well as a walk out balcony which looks out over the rear yard. Laundry facilities are conveniently located on this level as well. The lower level has been finished with a large family room, bedroom and storage/utility area. The Lower level windows are at mid grade so that you don't feel like you are in a basement. This home must be seen to be fully appreciated, it is not a drive by! **** EXTRAS **** BACK UP GENERATOR, GARAGE DOOR OPENER, CENTRAL VAC (id:59646)
28 Sinclair Crescent
Aylmer (Ay), Ontario
A breathtaking three bedroom, three and a half bathroom residence is positioned on a beautiful street, nestled on a ravine lot and conveniently located within a short stroll of the East Elgin Community Complex and schools for grades 4-12. The recently renovated kitchen, complete with an eating area, opens to a spacious deck featuring either a screened room or an open deck with a canopy, all offering picturesque views of mature trees and the ravine landscape. The family room, featuring a wood burning fireplace, is adjacent to the kitchen and provides access to the deck and outdoor living space through a patio door. Upon entering the foyer, you are greeted by stunning double oak staircases leading to the upper and lower levels, with the foyer also opening to the living and dining room adorned with a vaulted ceiling and illuminated by natural light streaming through a generous skylight. The second floor boasts a sizable primary suite with a dedicated closet area and an updated four-piece bath. Additionally, there are two bedrooms, a loft area, and plenty of windows throughout for abundant natural light. The basement offers ample space to relax and unwind, featuring a sauna and an additional bathroom. Enjoy living in a family friendly neighbourhood with plenty of space indoors and out! Measurements from iguide **** EXTRAS **** sauna (id:59646)
6423 Plank Road
Bayham (Vienna), Ontario
Development opportunity. Severance approved subject to conditions. These two parcels make up approximately 35 acres +/- . Water and sewer available at the road. Archeological and elevation survey complete for one parcel and two access roads. Located 5 minutes from Lake Erie, 15 minutes to Tillsonburg and 30 minutes to St. Thomas. (id:59646)
371 Beech Street
Lucan Biddulph (Lucan), Ontario
Living at 371 Beech Street is a true pleasure. Pulling up, you first see the massive double concrete driveway, double-wide garage door, and large covered front porch. The front door sidelight and porch window enhance the great curb appeal of this house. Step inside to find nice hard-surface flooring and a rich stained stair railing, painted in a calming off-white so your personal accessories can set the color palette of your choice. The highlight is the dream white kitchen with a big center island featuring an island plug with built-in USB charging ports. The kitchen also boasts ceramic backsplash, crown molding atop cabinets, a modern range hood, appliances, and quartz countertops. The main floor powder room features an undermount sink, quartz countertop, and designer mirror. Upstairs, you'll find the same hard-surface flooring throughout. Bright white five-panel doors with brushed nickel handles add to the modern appeal. The primary bedroom features a quartz vanity, a step-in shower, and an extra linen closet. The main bathroom offers quartz counters with double undermount sinks, designer mirrors, and ceramic flooring. Outside, in addition to a small deck, there is an extremely large yard with three sides fenced. Add a couple of gates, and you'll have a fully fenced yard. This house is a pleasure to show! (id:59646)
5103 Dundas Street
Thames Centre (Thorndale), Ontario
Country Living... City Close: Just on the outskirts of London this very well maintained Ranch offers many possibilities. Easy one floor living. The main level provides an eat-in country kitchen, generous living room with fireplace, 3 Bedrooms, a four piece bath and a relaxing sunroom with deck and BBQ access. On the lower level there's another 3pc bath, a large Rec/Games room, a forth bedroom and Laundry. Outside you'll find a manicured landscape, Large BBQ deck and gazebo, a 8'X20' Storage Shed/bunkie/hot tub and a 30'X66'detached garage/shop ideal for the work from home contractor or avid car buff. A must-see. (id:59646)
10109 Jennison Crescent
Lambton Shores (Grand Bend), Ontario
The Most Exclusive Estate in all of Grand Bend! 1.7+ Acre Lakefront & Riverfront Estate, with a large private sandy beach & brand new custom wood dock. Nestled between a swimmable spring fed lake & serene river, this lavish Steeper Custom-Built Stone Home boasts unparalleled privacy. Newly renovated with vaulted cathedral ceilings, open concept design, picturesque loft, 2 custom fireplaces, heated floors, main floor laundry, custom-built wood kitchen cabinets, new paint & carpet, expansive covered deck & porch, panoramic windows, built-in racking system, cellar & large walk-out fully finished basement. The spacious primary bedroom features scenic lake & river views, sitting area, 2 walk-in closets, whirlpool tub & direct access to a private back deck. With stunning views in every direction, this private oasis offers endless outdoor adventures, from scenic canoe trips with direct access to Pinery Provincial Park, fishing by the river, to diving into the lake for a swim. The luscious scenic grounds feature a sandy walkout beach, custom dock & private walking trail to the river & lake. As dusk falls, gather around the fire pit, host memorable gatherings on an expansive stone patio, or drive a Kubota down the beach path & relax on the dock overlooking the lake. This palatial estate has ample room for future expansion: a tennis court, swimming pool, a workshop, or a barndominum; the possibilities are endless! With deeded access to Wee Lakes Beach & dock, & an abundance of parking for your RV or boat, this is a rare one-of-a kind trophy estate. It's where luxury meets nature, where every sunset is a masterpiece, & where dreams materialize. Wee Lakes Estates has an incredible sense of community, with several social gatherings throughout the year. Within walking distance to Lake Huron, it is ideally located. With breathtaking views, a newly renovated open concept design & signature craftsmanship, discover this ultimate luxury dream home at 10109 Jennison Crescent. (id:59646)
Lot 29 Upper West Avenue
London, Ontario
Introducing ""The Doyle"", our latest spec model that combines modern elegance with unbeatable value. This stunning home offers 4 spacious bedrooms and 2.5 luxurious baths, perfect for families seeking comfort and style. Enjoy Royal Oaks premium features including 9-foot ceilings on the main level, upgraded 9-foot ceilings on the upper level, quartz countertops throughout, hardwood spanning the entire main level and large windows adding an open and airy feel throughout the home. Featuring a desirable walkout lot and covered porch, offering easy access to outdoor spaces and beautiful views. Nestled in the highly desirable Warbler Woods community, known for its excellent schools, extensive walking trails, and a wealth of nearby amenities. Experience the perfect blend of luxury and convenience with the Doyle. Home is under construction and will be move in ready December 2024! (id:59646)
58 Gray Street
Chatham-Kent (Chatham), Ontario
Good Sized lot to build your dream home. Listed to Sell !!!! **** EXTRAS **** Great neighborhood. Good sized lot to build your dream home !!! (id:59646)
72229 Lakeshore Drive
Bluewater (Hay Twp), Ontario
The Lakewood Chalet backs onto a protected green space ravine with your own stairs/scenic path in the backyard that walks down to the private sandy beach. More than meets the eye; youre greeted inside with soaring 12 foot cedar-ceilings, 5 Beds & 4 full baths as well as 2 living rooms, games room, custom spiral staircase, stone gas fireplace, & expansive multiple decks with beautiful sunset lake views. Also features a 2-bed nanny apartment with rare 11 foot basement ceilings & exterior walk-out basement entrance. The circular driveway wraps around the front of the property in grand elegance to hold many cars and would only be made more perfect with a covered car port. Separate bunky house is perfect for sleepovers for the kids with bunk beds & hydro. Many upgrades throughout from new roof to updated baths to brand new appliances in both kitchens. It has everything youre looking for in the perfect year-round home or cottage 5 mins from Grand Bend. Rare opportunity to acquire a lakefront property with a private beach for under one million in close proximity to Grand Bend! Hottub & all brand new furniture can be included. Hot water tank owned. (id:59646)
116 Sheldabren Street
North Middlesex (Ailsa Craig), Ontario
BUILDER INCENTIVES AVAILABLE - MODEL HOME located at 44 Greene Street, Exeter - Welcome to 116 Sheldabren Street located in Ausable Bluffs in the beautiful town of Ailsa Craig. The popular 'Zachary' model sits on a 50' x 114' lot with views of farmland from your great room, dining room & primary bedroom. This home featuring a stunning 2 storey great room with 18 ceilings & gas fireplace, large custom kitchen w/ quartz counters, island, & corner pantry. French doors lead to a front office/den. 9' ceilings and luxury vinyl plank flooring throughout the entire main floor. On the second floor you will find a beautiful lookout down into the great room, along with 3 nice sized bedrooms and the laundry room. Second floor primary bedroom features trayed ceilings, 4pc ensuite with double vanity & large walk-in closet. 2 more bedrooms, 4 pc bathroom & a laundry room completes the 2nd floor. Wonderful curb appeal with large front porch, concrete driveway, and 2-car attached garage with inside entry. Conveniently located just 20 minutes from London and 30 minutes to the shores of Grand Bend. Please note that photos and/or virtual tour is from a previous model and some finishes and/or upgrades shown may not be included in standard spec. . (id:59646)
22910 Highbury Avenue
Middlesex Centre (Ilderton), Ontario
Attractive custom built residence with oversized double attached garage on almost 3/4 ACRE lot surrounded by picturesque countryside in hamlet of Bryanston north of London. This beautiful home is ideal for home based business with self contained 2nd floor loft and office area with private exterior access + huge garage/workshop complete with heat, hydro, water & AC! Custom built in 2017 by current owner, this amazing home boasts elegant curb appeal with craftsman-inspired front elevation with stone accents, landscaping and large multi-car driveway; the light filled & carpet free open concept interior boasts dramatic 2-storey great room with wall of windows, vaulted ceiling with solid wood post & beam construction, WETT certified wood stove, custom built-in cabinets with concealed convenient wood box accessed by rear deck; entertainment sized open plan dining area and kitchen features access to private deck from dining area, all custom built cabinetry, Corian counters, island with seating, SS appliances including gas stove; main floor primary bedroom with walk-in closet, access to 2nd private deck and luxurious ensuite; powder room privileges; main floor laundry/mudroom with washer & gas dryer; fully finished lower level features 2 additional bedrooms with oversized windows; family room with custom built-ins including convenient hand crafted ""wall bed"", 4pc bath, loads of storage and delightful reading alcove beneath the stairs; the unique design of the upper level large office area and 2pc washroom is perfect for home office/business or separate in-law or guest suite. The fully fenced exterior is breathtaking and manicured to perfection boasting separate garden shed, large patio and thoughtfully situated septic system conveniently oriented on the north side of the yard to allow for plenty of space for future pool! Added features: 260ft deep dug well by Hayden Water Wells, owned hot water tank. (id:59646)
186 Gilbert Street
West Elgin (West Lorne), Ontario
Welcome to your next business venture location! This impressive commercial property offers a robust structure and versatile space, ideal for a variety of industrial, warehousing, or workshop applications. Situated on a spacious 132 x 135 gated lot, this property ensures both security and ample space for your operational needs.The block building spans 32 x 50 feet, providing substantial space for various business activities and includes an outdoor lean-to structure off the back .The building is equipped with two 10 x 10 overhead doors and 11' Cielings, facilitating easy access for large vehicles and equipment.The durable steel roof ensures longevity and minimal maintenance while the overhead gas heating system allows for efficient climate control during colder months. Property has a 3 Phase hydro power supply, accommodating heavy-duty machinery and high electrical loads, a 7.5 x 11.5 foot office area, perfect for administrative tasks, meetings, and office operations and a bathroom for staff convenience. An expansive 132 x 135 feet lot offers ample space for parking, storage, and potential future expansion with a gated lot ensuring the safety and security of your assets and personnel.This property is a rare find with its combination of functional building features and a sizeable, secure lot. Formerly a concrete forming/finishing business, this price INCLUDES TOOLS and EQUIPMENT - Reach out for details. Whether you are looking to expand your current operations or start a new venture, this commercial listing provides the perfect foundation for success. Contact us today to schedule a viewing and explore the potential of this prime location, Just 2 minutes off of the 401! (id:59646)
7 Forest Trail
Haldimand (Nanticoke), Ontario
Meet this ideal modular home, offering 1,350 sq ft of comfortable living space on an oversized premium lot with no backyard neighbors! This charming property features 2 bedrooms, a den, and 2 bathrooms. The home is set on a solid concrete pad and has been meticulously maintained by the original owner. Inside, find numerous upgrades including custom blinds throughout blackout panel curtains in the bedrooms and top-down bottom-up blinds in the front rooms for perfect light and privacy control. Modern light fixtures and ceiling fans enhance the living spaces, while high-end flooring ensures a carpet-free environment. The kitchen is equipped with high-quality LG appliances, including a gas range with air fry feature, a French door fridge with bottom freezer, a Frigidaire microwave and dishwasher, and an Electrolux washer and dryer. The Moen faucets add a touch of elegance to the bathrooms and kitchen. The York central air system, under warranty for 6 more years, has been recently serviced, ensuring your comfort. Outdoor living is just as impressive, with a 12 x 12 upper deck off the dining area, complete with a gas grill line, and a very private 20 x 12 lower deck. A front porch adds to the inviting exterior. The master suite features an ensuite bath with a walk-in shower. This smoke-free, pet-free home exudes cleanliness and meticulous care. Additional highlights include a garage door opener and a double driveway (to be paved). The land lease of $820 monthly covers land lease, property maintenance, grass cutting, and snow removal, making for easy living. The gated community offers fantastic amenities: marine dockage on Sandusk Creek with access to Lake Erie (additional fee per season), an inground pool, a fenced dog park, kayak/canoe racks, and a variety of social activities. RV parking may be available (additional fee per season). Park Administration under NEW MANAGEMENT (as of July 2024). Leased land. (id:59646)

