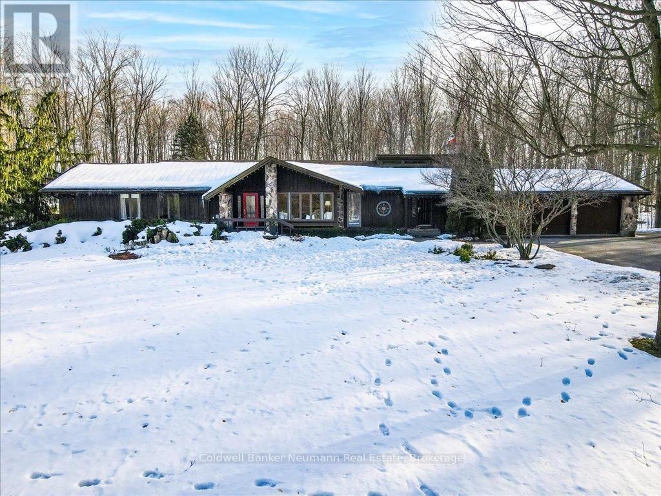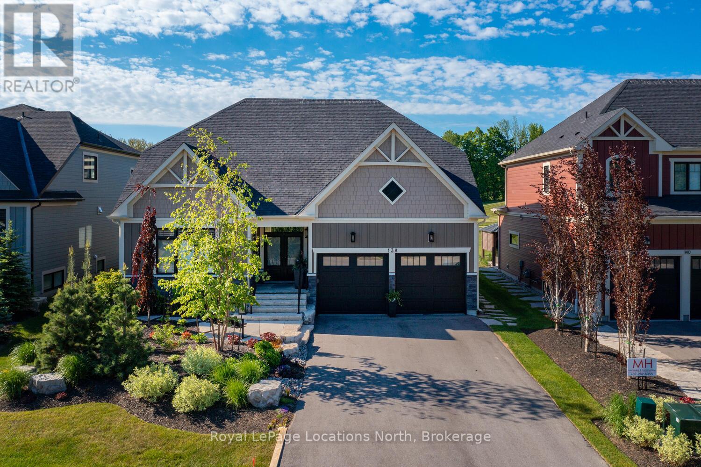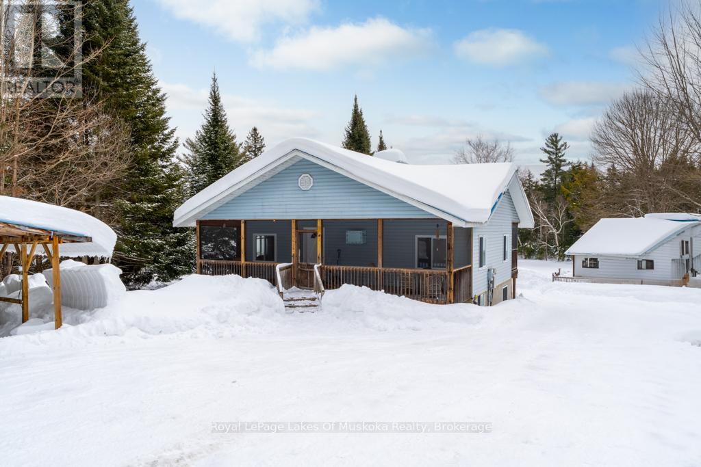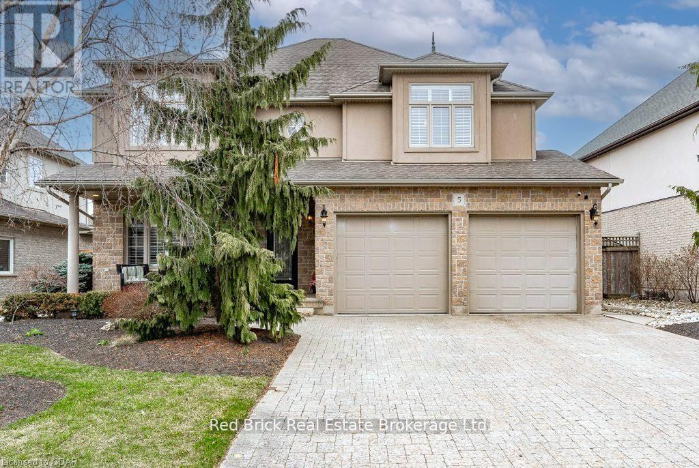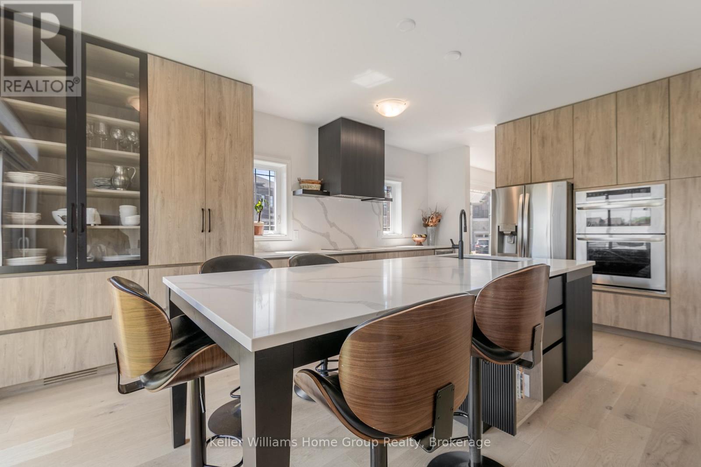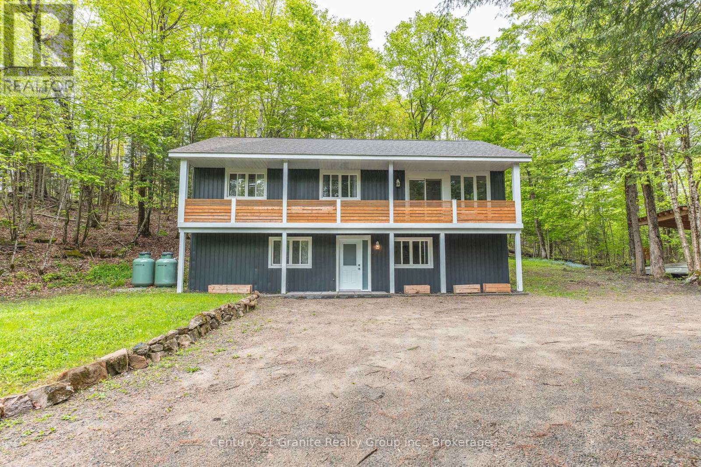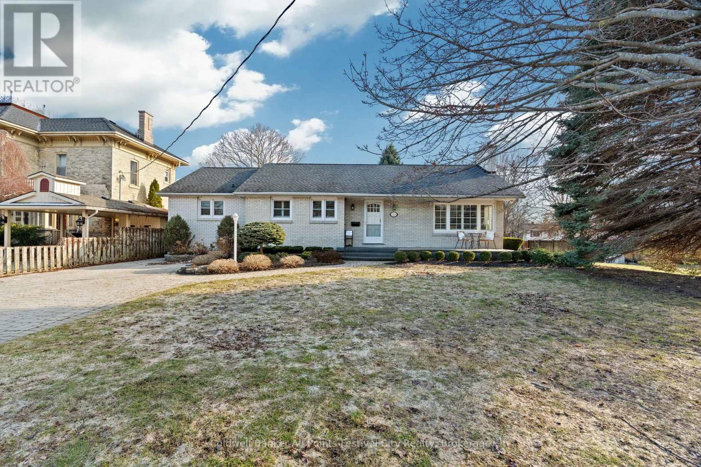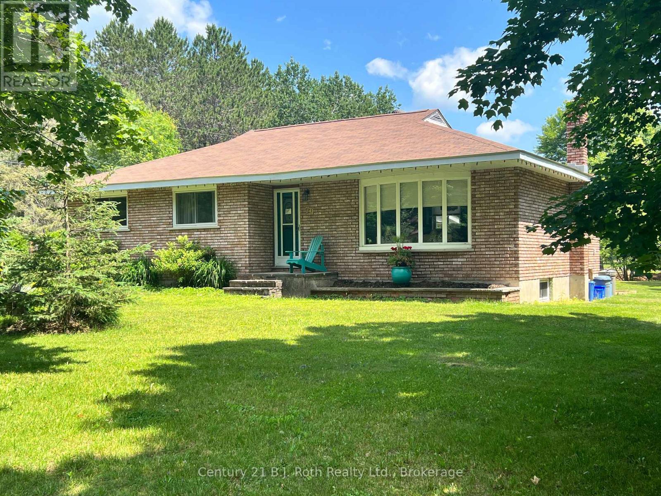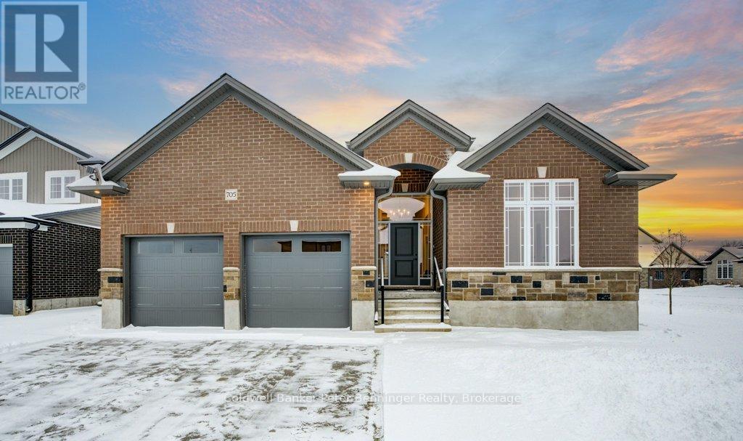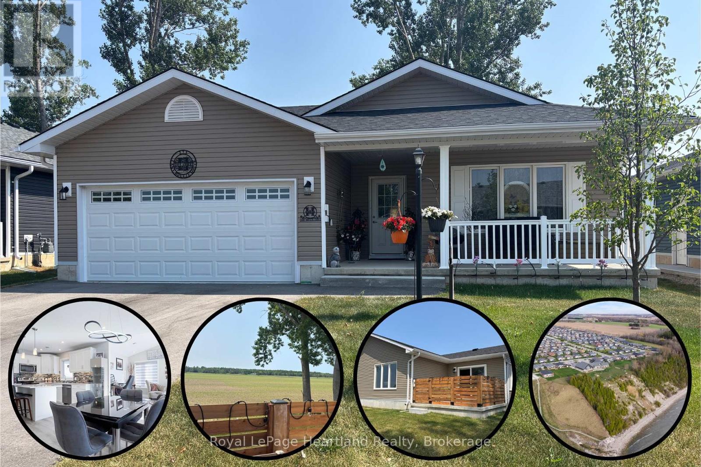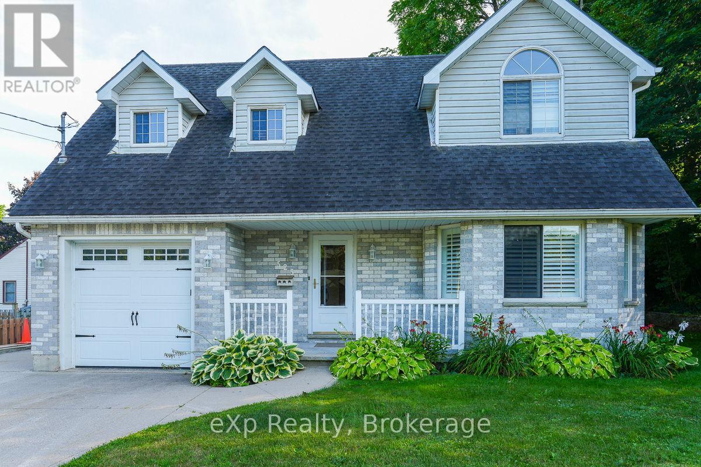6651 Concession 4 Road
Puslinch, Ontario
A Rare Rural Retreat an extraordinary countryside estate just minutes from Guelph and Cambridge. Set on nearly two acres of beautifully landscaped grounds, this sprawling bungalow offers a lifestyle of comfort, luxury, and endless possibilities. Step inside and experience over 4,000 sq. ft. of impeccably finished living space, featuring 5 bedrooms, 4 bathrooms, and a 3-car attached garage plus a separate 2-car workshop/garage for your projects or extra storage. The 2593 sq. ft. main floor boasts rustic pine plank flooring, a timeless gourmet kitchen, and a spa-like en suite designed for ultimate relaxation. The fully finished lower level nearly doubles the square footage, complete with a gorgeous rec room, a walkout to the backyard, and a separate entrance, perfect for multi-generational living or potential income opportunities. Embrace Eco-friendly, cost-effective living with a newly installed geothermal heating and cooling system and solar panels generating income! Step outside to a South-facing backyard oasis. Spend summers lounging by the, solar-heated pool, unwind in the year-round hot tub, or challenge friends and family on the professional-grade tennis court, which could also convert into a couple pickle ball courts, basketball court or a winter ice rink! Additional highlights include: 400-amp service, oversized septic system, newer roof, two cozy wood stoves, and a comprehensive water filtration system. All of this, just 10 minutes from Costco & West End Rec Center, 10 minutes to South End amenities, and 13 minutes to downtown Guelph.This is more than a home, it's a lifestyle and it is truly one of my favourite properties I have had the pleasure to sell. (id:59646)
138 Crestview Court
Blue Mountains, Ontario
Welcome to 138 Crestview Court Blue Mountain! Beautiful custom designed bungalow loft now available in this exclusive cul-de-sac development of only 39 homes. Gorgeous premium professionally landscaped lot, backing onto the golf course with fabulous views of the hills! This energy star home boasts around 3800 sqft of finished space, 5 beds & 4 baths. A stunning main floor master with large ensuite and walkout to oversized deck, a spacious loft with full bath and 2 more large guest bedrooms, hardwood floors throughout! A fabulous kitchen loaded with upgrades, high end cabinetry, elegant quartz counter tops, gorgeous appliances. It also offers an amazingly cool fully finished basement with tv and games area, bar, large bedroom and full bath!! Plus bonus storage, cold room and wonderfully organized mechanical room! A definite must-see!! Gas fireplace in great room, stone gas fireplace in basement, upgraded lighting, full central vac, insulated over-sized double car garage with epoxy floor and slat board walls, inground sprinkler system, the list is extensive. $100,000s spent on upgrades! Recent updates include new custom bar off dining area, brand new laundry/mudroom, new basement bathroom, custom closets in the primary bedroom, and even more upgrades in the garage!! These homes are also part of the Blue Mountain Village Association (BMVA). Being a member allows you access to an on-call shuttle service, ride to the hill restaurants and shops, & many other privileges! Call now for a private tour! (id:59646)
97 Pineaire Lane
Perry, Ontario
Escape to the peaceful setting of 97 Pineaire Lane, a stunning year-round waterfront residence just minutes from town. This 2+2 bedroom, 2 3-piece bathroom home offers the perfect blend of comfort and adventure, with direct access to the Magnetawan River leading into multiple lakes for endless boating and exploration. Trying to get away from the bugs? This property has not one but two screened-in porches. An added bonus is the 22KW Generac (installed March 2023) which ensures your lights won't go out until you say so. Designed for both relaxation and entertaining, this property features a waterfront bunkie, a perfect retreat for guests complete with an outdoor shower and an expansive covered deck overlooking the water. Enjoy peaceful mornings by the shore, afternoons on the boat, and evenings by the fire, all while surrounded by nature. With four-season accessibility and close proximity to Kearney's amenities, this home is an ideal choice for full-time living or a weekend getaway. Don't miss this opportunity to own a prime slice of waterfront! (id:59646)
5 Bright Lane
Guelph (Pineridge/westminster Woods), Ontario
The curb appeal of this magnificent home with its stonework driveway is definitely impressive, but just wait until you see the easy to maintain backyard, it's simply stunning!! Surrounded by stamped concrete and a covered patio area, the pleasing landscaping and in-ground pool brings together all you could desire in a home-oasis. Fully fenced and totally private, with a pool house/change room for all your accessories. Step inside the 2,800 sqft, 5 bedroom, 4 bathroom Thomasfield built house, and you are greeted by a level of luxury as expected for this executive neighbourhood. The newly installed furnace, air conditioning, Van-EE air purifier and R/O water filters are just a few of the updates undertaken over the past 18 months. Take a look at the fine improvements this property offers. Plus fully-finished garage complete with EV charging station and central vac. The pool equipment includes gas heater, a new pump, filter and ozonator. In Guelph's south end, you are very well located, and within walking distance of public and Catholic schools and public transit, as well as a number of parks and trails to explore. It's a quick drive to Highway 401 or Highway 6 and you are just 10 minutes by car to downtown Guelph. (id:59646)
48 Macalister Boulevard
Guelph (Kortright East), Ontario
Step into unparalleled modern luxury with this state-of-the-art, custom-built executive home by Fusion Homes (2022), nestled on a prime corner 50ft lot in Kortright East, South Guelph. There are 9-foot ceilings throughout every level of the home. Spanning over 4,000 sq. ft. with 2,850 sq. ft. of meticulously crafted living space and over $300k in premium upgrades, this residence epitomizes modern opulence and comfort. The bright open-concept main level features upgraded hardwood floors, a sleek Napoleon electric fireplace, an extra wide staircase, and a setting with a sophisticated tone. The heart of the home, a custom Brazotti kitchen, boasts quartz countertops and high-end stainless steel wifi appliances, including an energy-efficient induction stove, wifi capability oven and microwave and exquisite cabinetry. Perfect for culinary enthusiasts and entertainers alike, it seamlessly connects to a formal dining room and a versatile main-floor office or fifth bedroom. Upstairs, discover four spacious bedrooms alongside a luxurious primary retreat with spa-inspired finishes, ensuring every comfort is met. Designed for sustainability, the home includes a hot water energy recovery system for enhanced efficiency and reduced utility costs. The lower level offers 1,260+ sq. ft. of potential with bright egress windows and rough-ins for a bath, kitchen, and up to two bedrooms, ideal for an in-law suite or expanded living area. Situated in a coveted neighbourhood near The Arboretum, the University of Guelph, and top-rated amenities, this home offers unparalleled tranquility and contemporary convenience. (id:59646)
7032 County Road 121
Minden Hills (Lutterworth), Ontario
Welcome to this beautifully renovated raised bungalow, offering over 2,200 sq. ft of luxurious living space set on 1.5 acres of private, wooded land. With no visible neighbors, this home perfectly blends seclusion and tranquility, just minutes from the charming town of Minden, the Gull River, and several lakes, beaches and restaurants. The upper level features and open-concept design with stunning oak-engineered hardwood flooring throughout. The spacious living area boasts large windows that flood the space with natural light, while the electric fireplace adds warmth and ambiance. Sliding doors lead to a covered porch, providing the ideal spot for relaxation as you overlook the serene stream and lush forest. This home offers three generous bedrooms on the main level, including a large master suite with a 4-piece semi-ensuite bathroom and convenient main floor laundry. The lower level features and additional bedroom, a 3-piece bathroom and a den; perfect for guests or as a home office. The modern, sleek design includes waterproof vinyl flooring on the lower level, and the home is equipped with a UV & sediment water filter, ensuring clean and safe water throughout. Enjoy year-round comfort with a newly installed propane furnace and central air (2022). Outside, the backyard deck offers beautiful views of the surrounding forest, while the covered carport provides convenient protection for your vehicle. Modern vinyl siding and 2019 asphalt shingles complete the home's exterior, offering both curb appeal and durability. Located near ATV and snowmobile trails, this home is a nature lover's dream, yet still offers easy access to all the amenities of nearby towns. Whether you're looking for a peaceful year-round retreat or weekend getaway, this home has it all. Schedule your showing today and experience the perfect blend of comfort, privacy and natural beauty. (id:59646)
221 Elgin Avenue W
Goderich (Goderich (Town)), Ontario
Welcome Home to 221 Elgin Ave West in Goderich, ON. This executive bungalow offers an exceptional combination of space, style and location. Featuring 2+1 bedroom and 2 bathrooms, this well-maintained home is situated on a double lot in Goderich's highly sought-after west end. With Lake Huron just steps away, you can enjoy stunning views from the property's edge and easy access to the beach just down the street. The main floor includes a bright and spacious living room, an oversized kitchen with ample dining space, and a sunken sunroom - perfect for relaxing. The bonus office/den area is a nice area for work or your favourite hobby. California shutters throughout add an elegant touch. Two bedrooms, a 3 pc bath with laundry and thoughtful design details complete this level. The lower level presents an opportunity for a granny suite, featuring a kitchenette, a second laundry room, and a cozy rec room with gas fireplace. A third bedroom and 3 pc bath make this level ideal for extended family or guests. A fully functional generator ensures peace of mind. Outside the large back deck will be great for entertaining, property includes an in-ground irrigation system. The sizable driveway accommodates multiple vehicles. Pride of ownership is noticeable throughout this remarkable property - don't miss your chance to call it home. (id:59646)
79 Albert Street
Sundridge, Ontario
All brick bungalow on a beautiful "park like" large lot in Sundridge. Mature landscaping & trees. 20x12 shaded back deck for BBQing and enjoying your private corner property. Plenty of parking on the oversized driveway. The main level of the home is a bright open concept design with big windows. Both washrooms have been upgraded. Main floor laundry. 2 bedrooms upstairs/2 bedrooms downstairs. Back entrance is split level with stairs going up or down from the entrance. Tented "garage" is large enough for two vehicles or build a large garage on the oversized lot. Additional sheds on property. Just a short drive to Lake Bernard. The town beach is great for swimming and picnics. Sundridge is country living in a wonderful community with unique shops and restaurants. This home is the perfect opportunity for a retired couple or a young family. Come take a look! (id:59646)
5 - 19 Simmonds Drive
Guelph (Victoria North), Ontario
It is the essence of luxury and one of the best of Guelphs high-end offerings. This private enclave of bungalows known as Privada are located in the north end, surrounded by greenspace, a premium trail system, and minutes from Guelph Lake, where you can enjoy fishing, swimming, and kayaking. This 1825 square foot end-unit bungalow has a tasteful stone exterior, a double car garage, and a finished basement. The stunning kitchen features upgraded custom white cupboards, Caesarstone countertops, GE Monogram built-in appliances, crown molding, stone backsplash, walk-in pantry, and a spacious dining area leading to a covered courtyard and patio area. The primary bedroom is spectacular with hardwood flooring, crown molding, a private door to the rear courtyard, a walk-in closet with custom built-in shelving, and a luxurious ensuite with double sinks and a walk-in shower with seat! There is also a large living room with hardwood floors and fireplace, a second bedroom with its own private ensuite, a 2-bathroom, plus a very convenient laundry room on this main level. Downstairs is perfect for entertaining guests or the grandkids! Large open space with laminate flooring, fireplace, pot lights and even more crown molding! There is also an additional bathroom with tiled flooring and a walk-in shower with beveled glass door. Completely worry-free living the condo fee covers the grass cutting, landscaping, and snow shoveling too! There have only been four sales in the past five years in this complex, come see why! (id:59646)
705 Hollinger Drive
North Perth (Listowel), Ontario
LIMITED TIME OFFER: $100,000.00 CLOSING CREDIT DISCOUNT (Purchase price reduction at the time of closing) offered by Euro Custom Homes Inc.! Welcome to 705 Hollinger Av S in Listowel. This exceptional Legal Duplex Bungalow, built by Euro Custom Homes, offers a luxurious and spacious living experience. With 6 bedrooms and 3 full bathrooms, this bungalow offers 1,825 sq/ft on Main Floor and approximately 1,600 sq/ft of beautifully finished Basement space. The property features two separate, self-contained units, making it perfect for generating rental income. The basement unit has a separate entrance, Garage with additional Parking and 3 bedrooms, a full kitchen, laundry room, and a gorgeous 5-piece bathroom with double Vanities. With access from both the main level and outside. This basement apartment offers convenience and privacy and above all, income, to help pay the Mortgage. With only a $2,000 a Month of income this could cover $400,000 of Mortgage Payment. The main floor of this bungalow is truly impressive, featuring stunning 13-foot ceilings in the foyer and living room with Coffered Ceilings and Crown Mouldings. With all Hard Surface Counter Tops and Flooring, this adds a touch of elegance to the space and easy Maintenance. The living room is adorned with a fireplace. The kitchen has ample cupboards reaching the ceiling, a beautiful backsplash, and an eat-in island that overlooks the open concept living area. The master bedroom is complete with a walk-in closet and a luxurious 5-piece ensuite featuring a glass-tiled shower, a free standing tub, and double sinks. Convenience is at its best with laundry rooms on both levels of the home. Situated on a corner lot which could allow for additional Parking. This property offers stunning curb appeal, with its brick and stone exterior. Double wide concrete driveway .New Home Tarion warranty is included, providing peace of mind and assurance in the quality of the property. Highly motivated seller with quick closing. (id:59646)
273 Lake Breeze Drive
Ashfield-Colborne-Wawanosh (Colborne), Ontario
Location, location! Welcome to this 2024-built Lakeside w/ Sunroom model in the 55+ Land Lease Community of The Bluffs at Huron. This home stands out with its private location backing onto peaceful farm fields, ensuring tranquility with only a few nearby neighbours. Its position in the community provides a quick and easy exit toward Goderich for shopping, dining, and outdoor activities like nearby golf courses and hiking trails. Offering 1,455 sq ft of thoughtfully designed living space w/ 1.5 car garage, it's the second largest model in the community. This slab on grade model has an accessible utility closet in the garage. Gas furnace, radiant floor heat, gas fireplace, and central air -- it's all about comfort here. The kitchen has been upgraded custom backsplash, Whirlpool SS appliances, crown moulding, and well-placed Culligan ClearLink PRO filtered water at the undermount sink for filling pots and water bottles. Quartz counters, as well as custom zebra blinds, throughout. Primary suite features a walk-in closet and a 3-piece ensuite with smartly tiled floors and glass-door shower. A second bedroom (and nearby 4-piece bath) provides space for comfortable guest accommodations or a hobby/office space. The convenient laundry room includes full-size machines, with elevated pedestal storage drawers, and a built-in linen closet. Off the sunroom there's the sunny south-facing 15x15 concrete patio, complete with a gas line for BBQing, to the private, low-maintenance yard. The community's access to the beach, Clubhouse, indoor pool, gym, sauna, and pickleball courts will keep you socially active while your home provides a nice retreat away from the action. Move-in ready, with all the thoughtful add-ons already completed in 2024... come see what everyday life can look like this season! (id:59646)
525 19th Street W
Owen Sound, Ontario
Location and curb appeal are only some of the benefits to this West side two story home! The moment you walk up to the front door you are welcomed by the covered porch. Entering the house you have a convenient layout that leads you right into the kitchen with great cabinets and extra details. The open concept dining and living space allows for a lovely flow and easy access to the back deck for barbequing. Finishing off the main floor, there is a two piece bath and access to the attached garage. The second floor has a gracious primary bedroom with walk-in closet. With two more bright bedrooms and a beautiful fourpiece bath completing the second floor. For those in need of more living space, this home does not disappoint with a completely finished basement with laundry and another three piece bath. The backyard with its two tier deck and low maintenance lawn area is perfect for entertaining. This home's proximity to Kelso Beach makes it perfect for those with an active lifestyle or desire that great community feel with many local events close by. This home is ready for new memories to be made! (id:59646)

