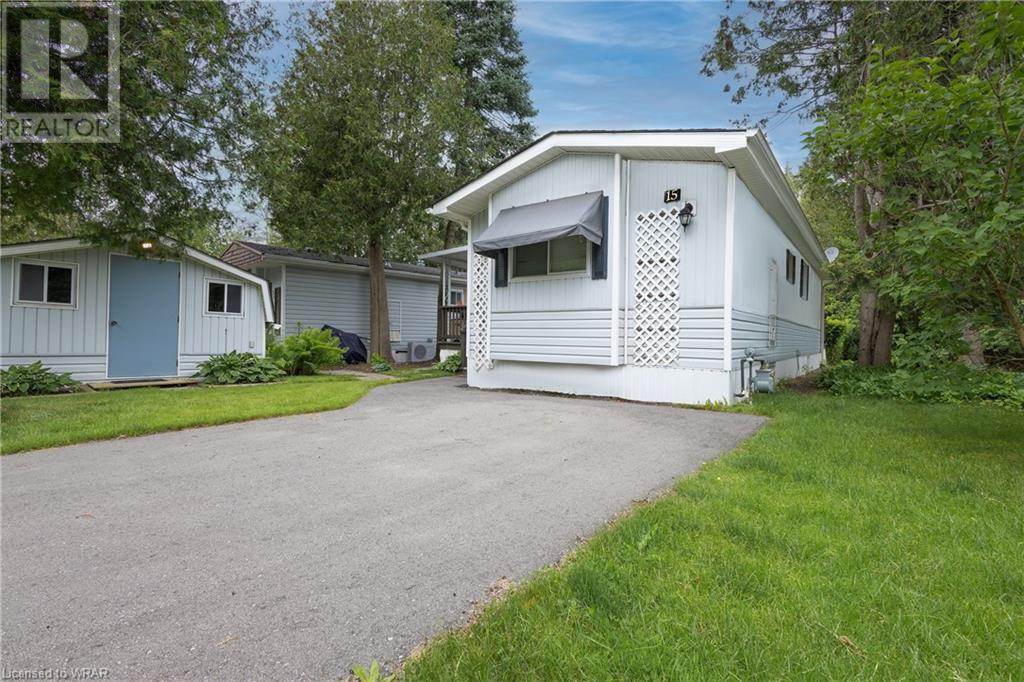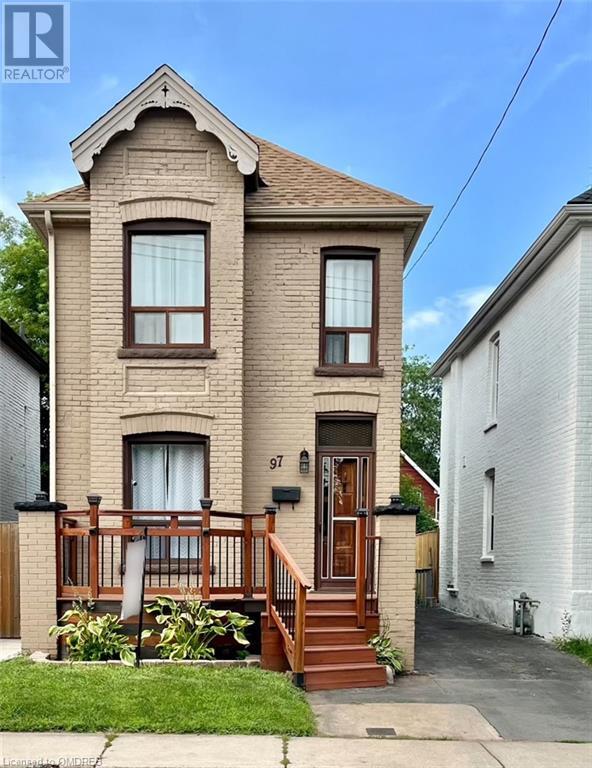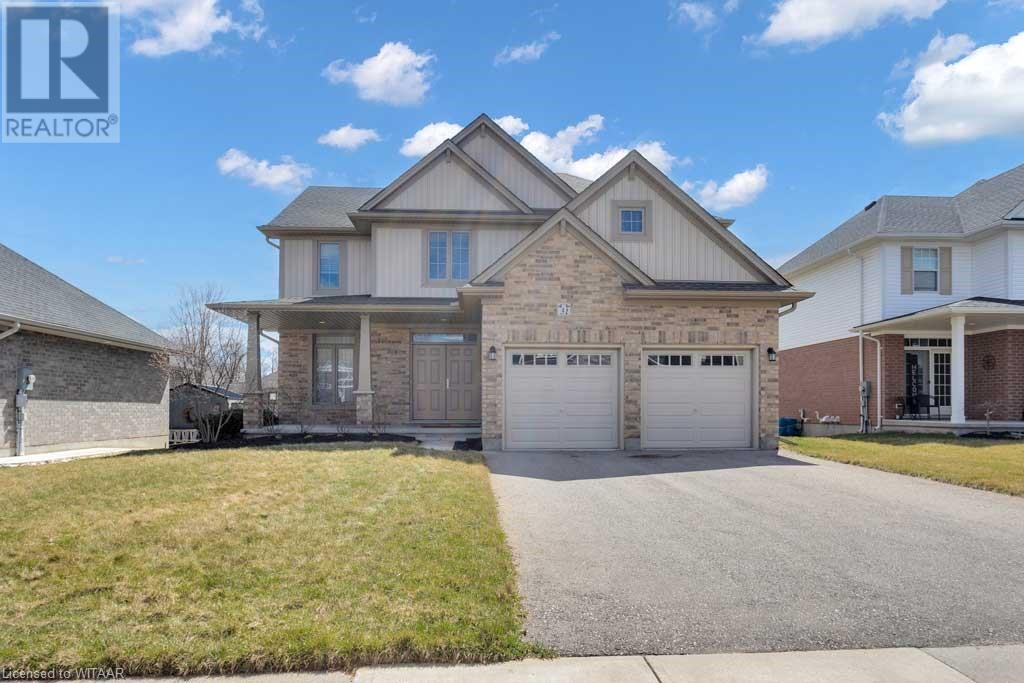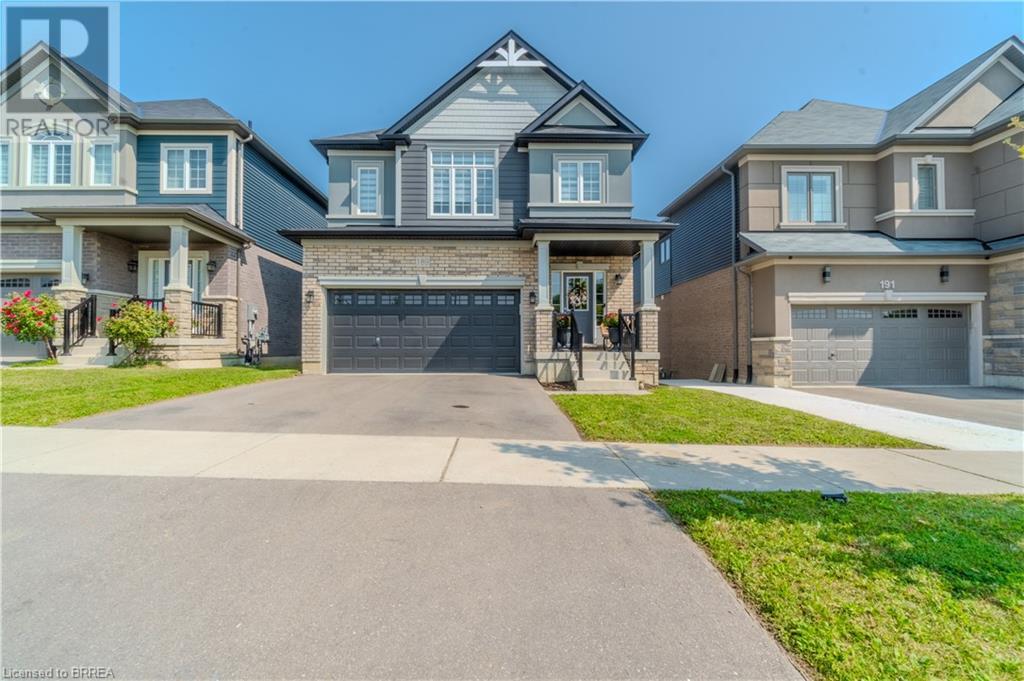300-302 Oxford Street E
London, Ontario
Don't miss out on this set of side-by-side fourplexes for a total of 8 units in an A+ location with an annual gross income of $169,000! Close to Western and on major bus routes to Fanshawe College. Convenient downtown location close to groceries, shopping and nightlife makes this a desirable and sought after location for tenants. Large lot with 14+ parking spots, unheard of for downtown.7 units recently updated with appliances (2020), kitchens, paint and flooring. Newer boiler (2018), on-demand hot water (2018), separate electrical meters (2020), plumbing (2020). Recent fire inspection and valid rental license in place. Potential for up to 4 vacant units on possession if desired. London has a resilient and diverse economy, providing a stable foundation for investing. (id:59646)
216 Schmidt Drive
Arthur, Ontario
Beautiful NEW 1930 sq.ft. family ready TOWNHOUSE, looking onto greenspace. Pinestone is offering this stunning home that show cases multiple upgrades including 3/4 hardwood throughout the main floor, wooden deck and rail off the back of the house, granite in the kitchen/powder room, and many more! This home includes 3 bedrooms and 2.5 bathrooms. Look out basement with larger windows to admire the view and allow lots of natural light into the basement. Full Tarion New Home Warranty and backed by a well respected local builder. Come see all that 216 Schmidt Drive has to offer! (id:59646)
227 Schmidt Drive
Arthur, Ontario
Beautiful Brand New Legal Duplex in Arthur. This stunning home offers in total 3200 sq.ft. of living space split between a spacious main living area of 2330 sq.ft. and an 870 sq.ft. legal basement apartment. The main living space is 2 storeys with 4 bedrooms and 2.5 baths. The fully separate, legal apartment features 2 bedrooms, 1 bath and private laundry. This home includes two sets of stainless steel appliances, and $ 100,000 in builder upgrades. Full Tarion New Home Warranty and backed by a well respected local Builder. Come see all that 227 Schmidt Drive Arthur has to offer. (id:59646)
15 Bush Lane
Puslinch, Ontario
Welcome to Millcreek Country Club and year round living. The community is recommended for Adults 55+ and located in Aberfoyle, close to the growing city of Guelph. Toronto and Hamilton are also nearby. Millcreek is set amongst man-made lakes with mature and beautiful landscaping. Beautiful and quiet community to live in. Featuring a single wide home that backs onto the Millcreek Watershed (natural) and feels like cottage living all year long. The interior has 1 bed, 1 bath a full kitchen, vaulted ceilings, large back windows, custom storage and living area. Exterior has wrap around covered deck for extra space and entertaining which allows for outdoor living during the warm times of the year. 2 Car Parking and Large Shed. Enjoy the sounds & views of a waterfall, mature trees, ducks swimming in the pond off your backyard & so much more. Truly a wonderful oasis. (id:59646)
97 Francis Street
Hamilton, Ontario
Discover the allure of this charming home, nestled in a quiet neighborhood. This boasting 3 bedrooms and 2 bathrooms, offers a comforting open space all throughout. As you walk up to the front door, you are welcomed by an inviting front porch great for enjoying the morning coffee or basking in the eveing breeze. The main level exudes comfort with a cozy living room featuring high glass window exposing wonderful sunlight all year round. A spacious dining setting seperating from the kitchen area creating a perfect space for family meals and gatherings. Comleting the main level is a kitchen into a walk out door to an open deck. Embracing the tranquility of the outdoors with matured trees adorning the property, creating a serene and picturesque setting. The basement extends a versatile space ideal for entertaining guest including a 3 piece bathroom for an added convienience. Moving upstairs reveals three laminate floored bedrooms featuring some contrast wall along with four-piece bath for relaxation. This home presents an opportunity not to be missed for those looking to embrace the vibrant lifestyle that a prime location near amenities has to offer, (id:59646)
31 Brookside Lane Lane
Tillsonburg, Ontario
WELCOME HOME!! Built by Hayhoe Performance Homes, this is the 'Bentridge' model. Enter the front entrance double doors to an open spacious 2 storey foyer! This large Two Storey home features 4 bedrooms + cozy nook for reading/play area or home office space as well as 4-piece bath. The master bedroom features large master ensuite with separate jetted tub & shower and 2 walk-in closets. The main floor boasts 9' ceilings. The spacious custom kitchen has a breakfast nook with sliding patio doors and large windows. There is separate dining room open to the living room framed with floor to ceiling decorative columns and a separate great room and 2-piece bath. Ample storage throughout this home. The attached 2 car garage has auto door openers and bump-out to store all your outdoor or indoor extras. Home features central air, HRV system, all stainless steel appliances included, built in dishwasher and OTR Microwave, Basement walls insulated from floor to ceiling with rough in bath. Taxes $4879.69 2023. measurements approx. (id:59646)
90 Rogers Avenue
Long Point, Ontario
Welcome to your perfect getaway at Long Point's popular Old Cut! This delightful boat house offers the ideal blend of comfort and convenience, nestled in a prime location just steps away from the renowned Chip Ship and Old Cut Dairy Bar. The boat slip, measuring 22.5ft by 9ft, provides ample space for your aquatic adventures on Long Point's inner bay, where you can bask in the serene beauty of spring, summer, and fall. The upper level features a cozy living room, a well-equipped kitchen, and a 2-piece bathroom, with a hot water shower conveniently located where you keep your boat. Enjoy the two decks: the lower deck is screened in to allow you to enjoy campfires without pesky bugs, while the top deck is perfect for soaking up the sun and taking in the breathtaking scenery. The property also boasts a durable steel roof for longevity and low maintenance. Situated on leased land, this boat house provides an affordable way to own a piece of paradise, and it comes fully furnished, ready for you to move in and start enjoying your new retreat immediately. This boat house is also perfect for renting out as an Airbnb, with a current rental rate of $160 per night. Whether you're looking for a tranquil escape, a vibrant summer haven, or an income-generating property, this boat house offers it all. Don't miss out on the chance to own this gem in one of Long Point's most sought-after locations! (id:59646)
596101 Highway 59 Unit# 21 Tropicana
East Zorra Tavistock, Ontario
Presenting 21 Tropicana, a bungalow-style, year-round home in Hidden Valley Estates. Pull into the paved double driveway to view this beautifully kept property. The private deck has a retractable awning for shade on sunny summer days. The deck leads into the living room, a bright yet cozy room with luxury vinyl flooring and a fireplace for year round comfort. From there, step into the spotless kitchen with ample cabinetry and a peninsula for an additional work surface on those busy baking days. The kitchen has an eat-in dining area and there are two “pass through” windows to the living room for open-concept entertaining without compromising wall space. Down the hall is a primary bedroom with a generous size closet, a 4 piece bathroom with an accessible tub, plus a very large laundry room which at one time was a second bedroom and could be converted back if desired, or used as an office space/hobby room. The hall also opens out to a full length sunroom, a wonderful space with an electric heater to sit and watch the world go by in every season. The gardens just outside the sunroom are neatly composed and ready for your personal touches. This wonderful home also comes with 2 garden sheds, and a “Generac” generator so that you won’t have to worry about losing power out in this tranquil rural area. Experience the peace of country life in this all-ages community with a private lake. Very close to all of the amenities that Hickson, Woodstock, and Tavistock have to offer, plus a spa and a golf course just down the road. Settle into 21 Tropicana to experience the serenity and quiet you won’t find in the city. (id:59646)
11 (Lot 9) Albert Street
St. Clements, Ontario
Escape city life and embrace luxury and tranquility with this stunning custom-built home by Valleyrauss Quality Homes in St. Clements, just minutes from Waterloo. Enjoy 1 of 5 custom homes to be built here. This beautifully designed 3-bedroom home features a home office, a lovely great room with a fireplace, and a gourmet kitchen with stone countertops. The primary suite boasts an incredible ensuite with heated floors, a large shower, and a stand alone tub. Enjoy the covered back deck and convenient stairs from the garage to the basement. Located in the charming town of St. Clements, this home offers a peaceful, small-town atmosphere with easy access to the amenities of the Kitchener-Waterloo area. Make this dream home yours! House rendering/plan is artist rendering and may change. (id:59646)
8445 Wellington Road 19 Road
Belwood, Ontario
Sitting on approx. 1.2 acres of land, step into your dream home with this beautifully renovated 4-bedroom, 4-bathroom residence. Offering 2,214 square feet of modern living space. Basking in the tranquility of its forest-backed setting, this property not only provides peaceful seclusion but also direct access to scenic trails for walking and biking, including GRCA lands. The home has been meticulously updated with a steel roof for durability, and all new windows and doors were replaced in 2020. The main floor features a stunning new open concept kitchen with high-end finishes and contemporary design elements, perfect for entertaining. to many features to mention them all; Walk out basement, Timber Frame Gazebo, Over sized heated garage, water lines to the garden Area, in-floor heating in the in-law suite and even in the the hen house/dog kennel, Top of the line mechanical system including modern heat pump and boiler. Front walkway and seating area with new interlock/steps built in 2023. and so much more. Embrace the perfect blend of stylish updates, natural serenity, and even a hockey room for the kids. Come check out this exceptional home. (id:59646)
189 Bilanski Farm Road
Brantford, Ontario
Welcome HOME. Located on a quiet dead end street, with quick access to the highway - 189 Bilanski Farm Road has so much to offer. With 4 beds, 4 baths, and a finished basement, this Columbia model boasts over $25,000 in upgrades! This family home has hardwood floors throughout the main level and offers an open concept space between the kitchen, dining, and great room - perfect for entertaining. Thoughtful touches like a pot filler above the stove, black stainless steel kitchen aid appliances, and an extra wall of cabinetry add to the functionality and flow of this home. Head up the oak staircase and you will find 4 generously sized bedrooms and main bath- the primary with a walk in closet & 4PC ensuite bath. The basement level rec room is currently being used as a fitness area, but you can easily picture it as a full family living room with extra space to play. Also included in the basement level, is a 3PC bath and extra storage space. Due to the grading of the lot, the basement level would make for an easy accessory apartment, providing capability for a separate entrance. Future planning was carefully thought out when building this home, upgrades including a 200AMP panel, roughed in conduit for electric vehicle charging in the garage, and an extra door from the side of the garage for easy yard access. (id:59646)
63 Arthur Street Unit# 704
Guelph, Ontario
Welcome to this stunning 2-bedroom plus den condo, offering over 1,100 square feet of meticulously maintained living space. From the moment you step inside, you'll notice the pride of ownership that shines throughout this beautiful unit. The bright and inviting kitchen is a chef's dream, featuring high-quality stainless steel appliances, quartz countertops, and a versatile island that's perfect for quick meals or entertaining guests. The expansive living room provides ample space for both relaxing and dining, with room to comfortably accommodate your furniture and TV. Need a separate dining area or a home office? The versatile den offers endless possibilities, allowing you to create a space that suits your lifestyle, whether it's a dining room, office, or cozy reading nook. The primary bedroom is generously sized and boasts an abundance of closet space, including a walk-in closet on one side and double closets on the other. The luxurious ensuite bathroom is equipped with a fully tiled shower and dual sinks, providing a spa-like retreat. A second spacious bedroom is conveniently located next to the den, offering flexibility for guests or family members. Completing the interior, you'll find a second full bathroom and an in-suite laundry for added convenience. Step outside to the cozy balcony, where you can enjoy your morning coffee or evening wine while taking in the views of downtown and the river. This unit also includes an underground parking space, located just steps from the elevator for your convenience. The Metalworks buildings are packed with amenities, including guest suites, a library, a Speak Easy, party rooms, a gym, and more. Plus, you'll love the easy access to downtown Guelph for all your shopping and dining needs. Don’t miss the chance to make this exceptional condo your new home! (id:59646)













