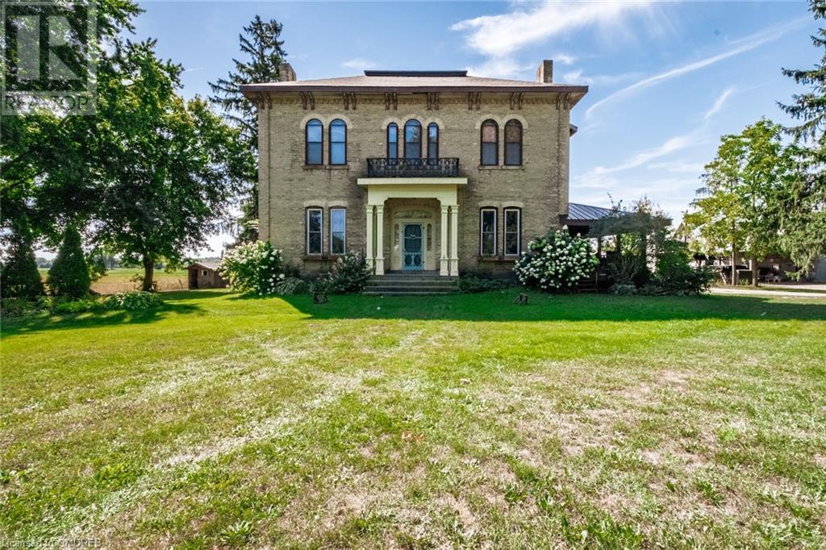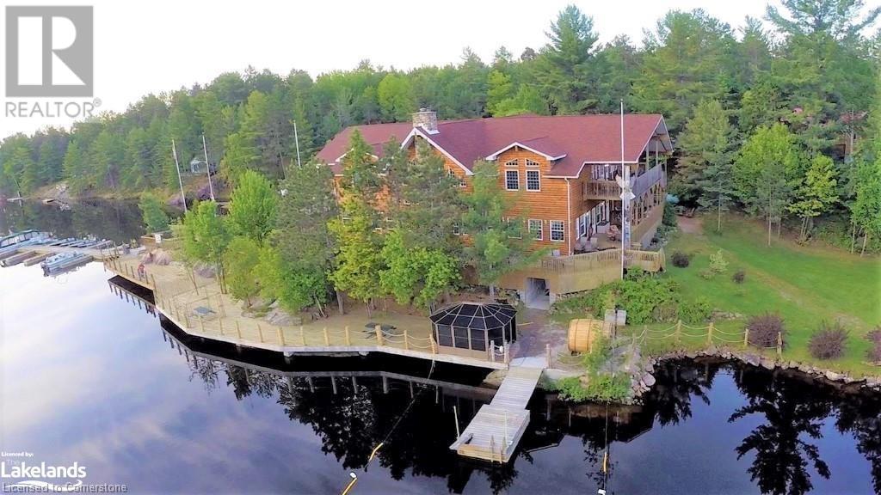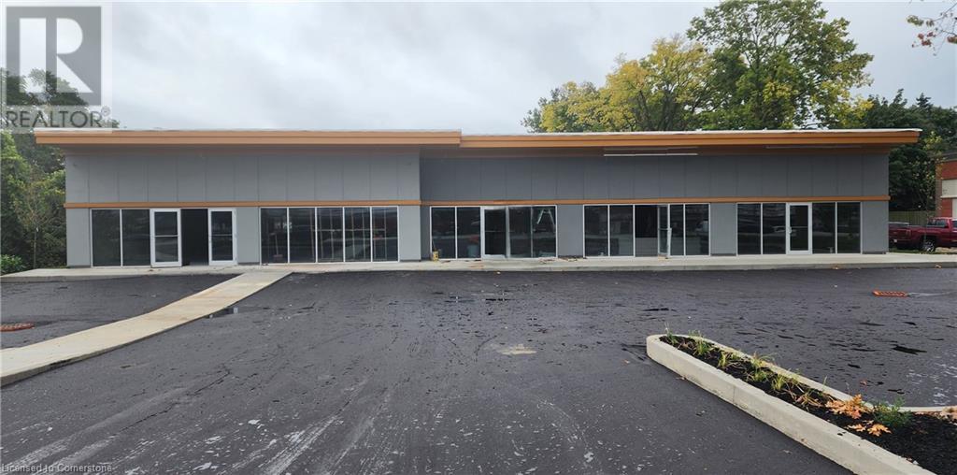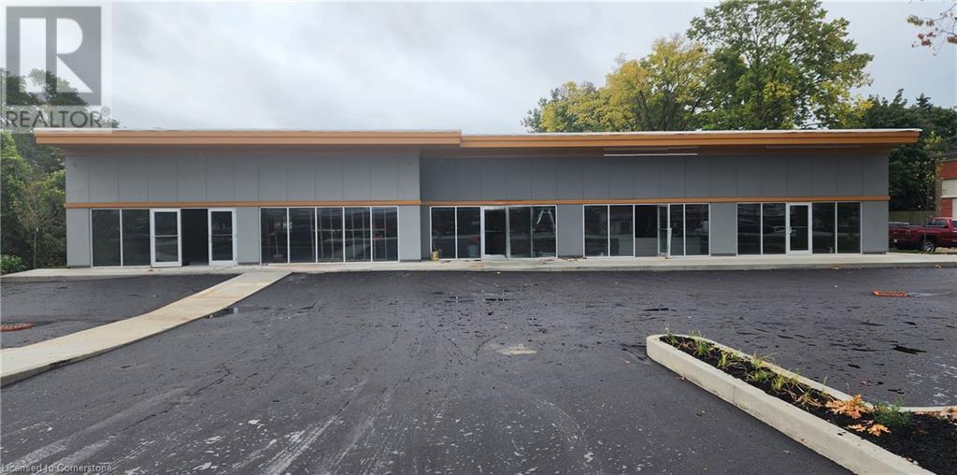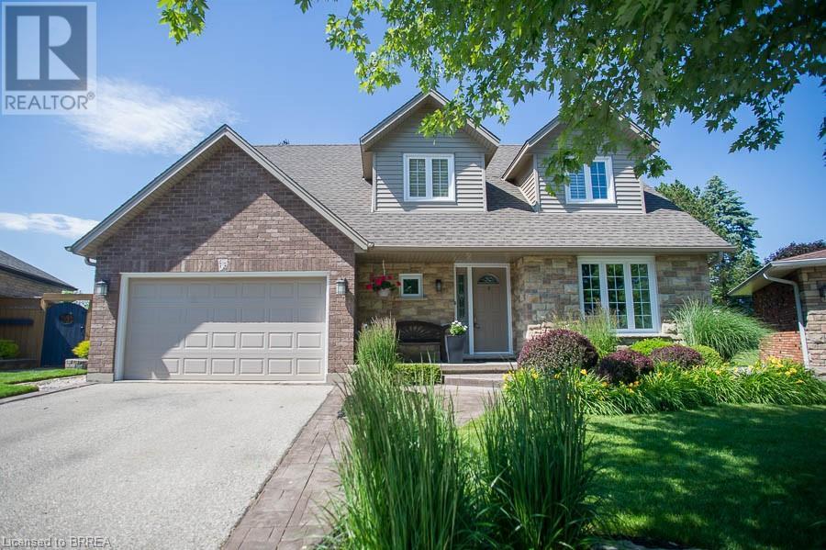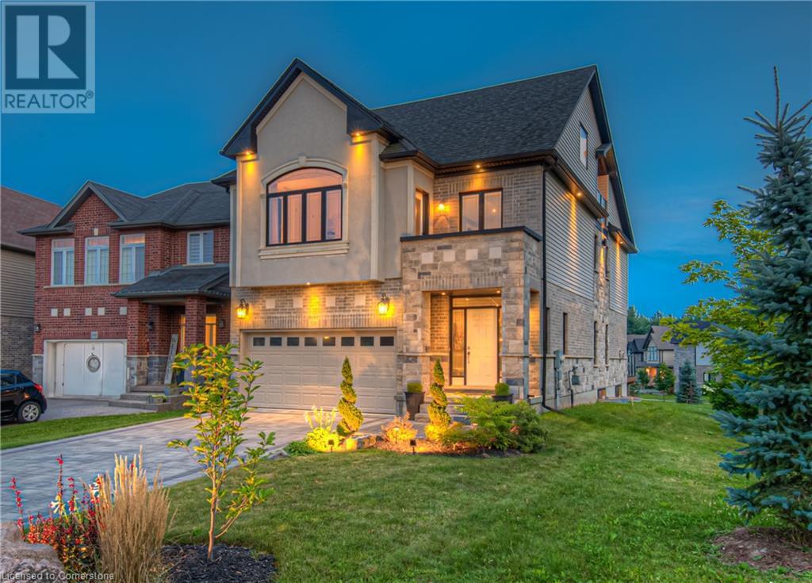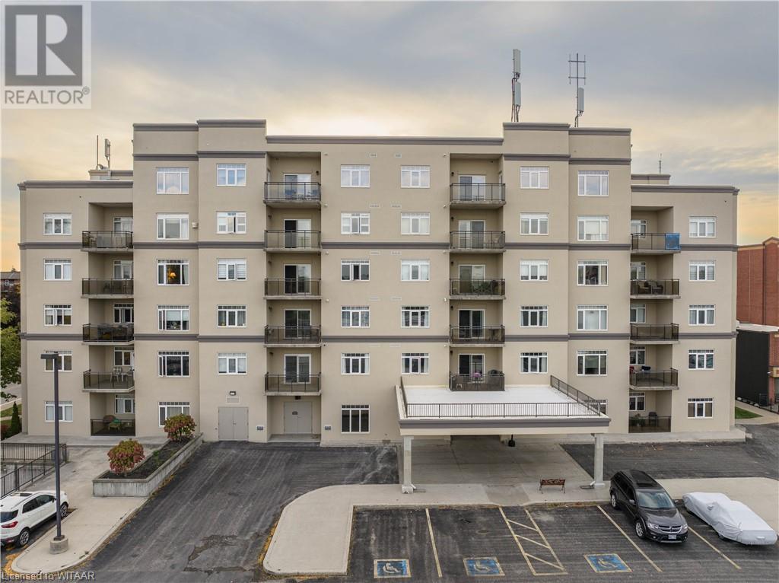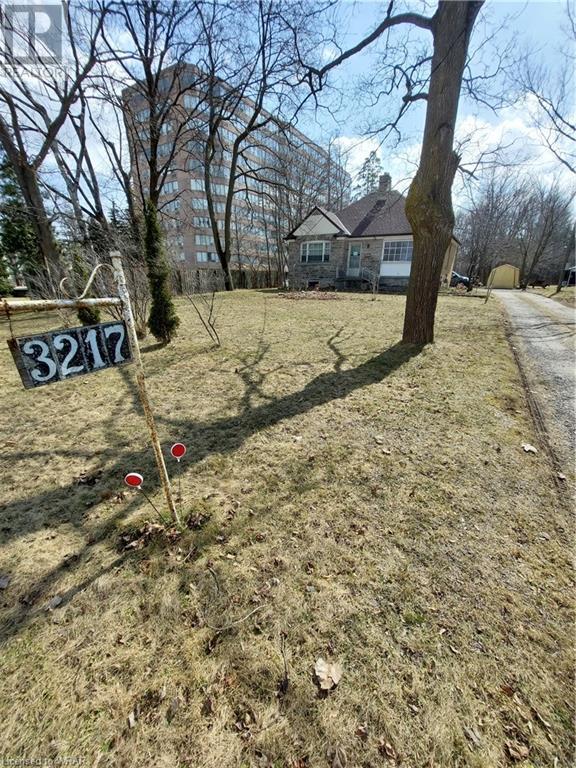440 German School Road
St. George, Ontario
Circa 1860, this impressive house was built by one of the original founding families of Brant County. Their lineage is encapsulated in the Clump Family cemetery located farther East along German School Road. The County of Brant was just taking shape, whiskey sold for 18 cents a gallon and Canada had not yet become a country when this home was under construction. Triple brick and balloon frame construction, Palladian stone arches and lintels, highly detailed corbels and frieze, intricate chimneys and exposed stone foundation are all in excellent condition and stand as a testament to the outstanding craftsmen of a bygone era. The gracious receiving rooms remain unmolested with original 13' ceilings, plaster mouldings, virgin pine floors, stippled trim, 18 baseboards, grand staircase with hand turned balustrade and original doors, hardware and millwork throughout. The home is set nicely back from the road with century old, stately oak, maple and walnut trees lining the entrance. Just over two acres of land backing onto prime agriculture, the offering includes a 3,000 square foot insulated shop and the original, single horse carriage house. Currently set up as 3 separate units but could be converted back to it's splendid single family heritage. Located on a quiet, paved road between the towns of St. George, Glen Morris and Paris with all their amenities yet surrounded by farmland makes this an unmatched opportunity. Close to the Grand River with all its possibilities of fishing, hiking, biking and bird watching adds to the high quality lifestyle this area provides. (id:59646)
513 Lemieux Road
Monetville, Ontario
Saenchiur Flechey Resort is located on the south shores of West Bay of Lake Nipissing. This beautiful resort sits on 35 acres of land with approx. 954 feet of lake front shoreline. 3.5 hours N of Toronto. Excluding the great lakes, Lake Nipissing is the 3rd largest lake in Ontario, Canada, with over 400 km of scenic shoreline and peppered with islands. Main Lodge is almost 10,000 sqft over three levels levels plus loft, five-star restaurant including commercial kitchen & full-service bar, natural stone fireplace in Gr Rm/Lounge, Library/Upper Living Rm, Spa & work out room, prep kitchen w/dumb waiter, pub & private wine tasting cellar, office, & storefront. Opportunities for 4 season operations ie. conferences, weddings & banquets (Currently not operated as such ¬owners spend their winters south). There are 7 winterized & custom built cabins fully equipped with refrigerator, stove, coffee maker, micro wave oven, private deck with gas barbecue for each. Three are 3 bedroom, three are 2 bedroom and one is a honeymoon suite. Detached 24' x 48' garage with 12 foot ceiling height with 3 sliding and one man door. 270 feet of lake front board walk, over 240 feet of floating dockage, public washrooms with showers, recreational equipment storage and fish cleaning facility, fuel depot and dual boat slip. Two 20 foot pontoon boats (burgundy & green), five 16 foot Alum See Realtor notes: Potential Buyers are welcome to come, visit/stay and view as a paying customer/client. (id:59646)
513 Lemieux Road
Monetville, Ontario
Located on the shores of West Bay of Lake Nipissing. This beautiful resort sits in 35 acres of land with approx. 954 feet of lake front shoreline. Excluding the great lakes, lake Nipissing is the 3rd largest lake in Ontario, Canada with over 400 km of scenic shoreline and peppered with islands. There are 6 winterized & custom built cabins fully equipped with refrigerator, stove, coffee maker, micro wave oven, private deck with gas barbecues for each. Three are 3 bedroom, two are 2 bedroom and one is a honeymoon suite. Detached 24' x 48' garage with 12 foot ceiling height with 3 sliding and one man door. 270 feet of lake front board walk, over 200 feet of floating dockage, public washroom, recreational equipment storage and fish cleaning facility, Fuel depot and dual boat slip. 20 & 40 foot pontoon boat, five 16 foot Alum See Realtor notes: Potential Buyers will come, visit / stay and view as a paying customer / client. Please call to arrange mutually agreed upon showing time. (id:59646)
4411 King Street E Unit# B
Kitchener, Ontario
NO RESTAURANT TENANTS. For Lease: A beautiful brand new retail/office building being constructed on King Street East in Kitchener directly across the street from Costco in the Sportsworld neighbourhood. Should be ready for occupancy in Spring of 2024. The zoning allows many retail and office businesses. Very high traffic counts along that part of King Street. Available for lease are 3 different sized units totaling 3,474 SF. Building can be divisible from 3,361 SF to 875 SF. Please contact listing agent for further details. (id:59646)
4411 King Street E Unit# D
Kitchener, Ontario
For Lease: A beautiful brand new retail/office building being constructed on King Street East in Kitchener directly across the street from Costco in the Sportsworld neighbourhood. Should be ready for occupancy in Spring of 2024. The zoning allows many retail and office businesses. Very high traffic counts along that part of King Street. Available for lease are 3 different sized units totaling 3,361 SF. Building can be divisible from 3,361 SF to 875 SF. Please contact listing agent for further details. No Restaurant Tenants. (id:59646)
15 Pinto Court
Brantford, Ontario
Welcome to 15 Pinto Court, a stunning 2-storey home nestled in the popular Lynden Hills! This meticulously maintained residence boasts a blend of luxury & comfort for modern living both inside & out. As you approach the house, you're greeted by a charming exterior, featuring a combination of brick, hand-chiselled stone & a touch of siding, complemented by dormer windows & a peak that adds to its curb appeal. The manicured landscaping enhances the beauty of the property. Upon entering, the foyer welcomes you w Italian porcelain tile flooring, leading you into the heart of the home where hand-scraped engineered hardwood flooring flows seamlessly through the living room, dining room, & family room. Crown moulding & updated light fixtures add a touch of sophistication, while large windows flood the rooms w natural light. The kitchen is a chef's delight, featuring custom maple cabinetry, granite countertops & top-of-the-line SS appliances incl. a GE Profile stove w a double oven & a Bosch dishwasher. The island offers ample seating & additional storage, making it perfect for entertaining guests. Relax & unwind in the family room, where a cozy gas fireplace w a granite inlay & oak mantel creates a warm & inviting atmosphere. Patio doors lead out to the backyard oasis, complete w a wood deck, BI seating, & a luxurious in-ground pool surrounded by natural stone borders. Upstairs, the master suite offers a tranquil retreat w admirable laminate flooring, a walk-in closet, & a fully renovated ensuite bathroom featuring a shower insert & granite countertops. 2 additional bedrooms provide comfortable accommodation for guests, each boasting exceptional laminate flooring & ample closet space. The upper floor is complete w a 4-pc renovated bath w a custom vanity & granite countertops. The finished basement adds extra living space, w a rec room, den & 2-pc bath. Storage won't be an issue w the storage room equipped w ample cabinetry. Check out the feature sheet for more information! (id:59646)
338 Moorlands Crescent
Kitchener, Ontario
A very rare opportunity to call this magnificent property your home. This home of distinction abuts Sedgewood park and is situated on a sought after Cr. on a premium lot. Entering the home you will be greeted by a spacious two-story tall foyer and an architectural maple staircase with stylish runner (steel backed, squeek free) artistically making it's way all the way to the third level loft. The carpet free main floor (hardwood/tile) has a designer kitchen (Bosch Wall oven, two sinks, taller uppers) with large island overlooking the gorgeous living room (w/trayed ceiling) with fireplace, and rear wall of soaring oversized panel sliders leading to your composite deck/glass rail (w/ gas line for bbq) and wonderful views. The formal two-story dining room allows for plenty of entertaining. The second floor has 9ft ceilings just like the main floor and 8ft tall doors complete the look. The front bedroom has its own balcony. The primary bedroom with massive walk in closet provides a retreat from the day. The spa inspired ensuite with oversized shower (dual shower heads) and walk around soaker tub is accented with oversized windows. Here you will also find a large double vanity with make up counter. The finished third level loft with bar area will make for amazing movie nights and game days. For your added comfort, this level features a separate a/c unit that was an option by the builder. Off to the side is a private balcony overlooking the natural area of Doon and the park. The unfinished basement has approx. 9ft. ceilings, three oversized windows, and a 3 piece rough in. Giving you several options for finishing. The laundry is conveniently located on the main floor with a transom window allowing natural light in. Attention to detail was not spared in this home and it is the first offering on the market since purchased new. The garage floor has been finished with epoxy. This is a highly sought after neighbourhood providing very quick and convenient access to the 401. (id:59646)
80 Bridge Street E Unit# 408
Tillsonburg, Ontario
Exceptional Condo on the 4th Level of Tillson Landing! This 2 bedroom, 2 bathroom condo is open concept living with some great upgrades including crown moulding, granite counters, hardwood floors and tile on the balcony! Upgraded carpet in the primary bedroom and a 3PC ensuite bathroom! All rooms are generously sized and the open concept makes its feel like home! There is in unit laundry. A lovely covered balcony to enjoy the views from the 4th floor. The building offers many amenities including a library, party room, exercise room, car wash and underground parking. All this and conveniently located to Downtown Tillsonburg, Lake Lisgar and most of Tillsonburg's amenities! (id:59646)
3211-3217 King Street E
Kitchener, Ontario
Excellent location and rare, as zoning R9/RES-7 for High Rise density multiple residential and Non residential. Floor Space Ratio 4.0 which allowing around 216,900 sq. ft. flooring space with following other zoning conditions. site in King Street East, Kitchener. - Location offers excellent amenities within walking distance to Fairview Mall. Quick access to the expressways 7, 8, and 401. - Serviced with municipality Water, sewage, Hydro, and Gas. - A house on the property to be taken down by the buyer. - Survey 2020, and Phase 1 Environmental Site assessment 2011 are available. - List of permitted uses is available. (id:59646)
523 Hamilton Road
London, Ontario
Running business? Own your property! This spacious corner property features everything you need to start a successful business! Exposure , affordability and ample parking ( 10) ! Located in busy road Hamilton where thousands of cars passing by daily, this property is upgraded and currently used as walk-in clinic. Self contained two apartment: Three bedroom on the second floor for the owner & two bedroom apartment in the basement currently rent out. Newer central air. The current walk- in clinic offers 4 doctor office plus reception area and the waiting room. The zoning AC4 , 5 allows many uses subject to regulation: clinics, convenience service establishments, food stores, financial institutions, medical/dental office, personal service establishments, restaurants , retail stores, studios, video rental establishments, taverns, day care centred, accessory dwellling units etc. Call Jie for details. (id:59646)
1 - 35 Tecumseh Avenue E
London, Ontario
Discover your dream rental home in the highly sought-after Wortley Village area, where charm meets modern living! This fully renovated residence boasts three spacious bedrooms, perfect for families or professionals seeking extra space. With an inviting layout, the home features a contemporary design that seamlessly blends style and comfort. Enjoy the convenience of in-suite laundry, making your daily routine a breeze. The property also offers parking for two cars, ensuring you never have to worry about street parking. The kitchen is a chef's delight, equipped with sleek stainless steel appliances that add a touch of elegance. Located in a vibrant community, you'll be just steps away from local shops, restaurants, and parks, making it an ideal spot for those who appreciate a lively neighborhood. Rent is set at $2,450 per month, plus utilities, with first and last month's rent required. Don't miss this opportunity to make this beautiful house your new home in Wortley Village! (id:59646)
226 Main Street
North Middlesex (Parkhill), Ontario
Step into a flourishing opportunity with the renowned Caddy Shack By The Tracks! Nestled in the expanding, family-oriented community of Parkhill, this beloved restaurant is ready for its new owners to take the reins and continue its legacy of excellent service and delicious fare. Property Highlights: Prime Location - Strategically situated by the old railway tracks and creek in a rapidly growing town known for its family friendly atmosphere and community sprit. - Turn Key Business - This is a fully operational restaurant, complete with all furnishings, equipment and fixtures, just step in and start serving! - Seating Capacity -Accommodate up to 67 guests. - Liquor License - A valuable asset that can be transferred, adding to the restaurant's appeal and profitability. - Building and Land - The sale included both the building and the land, providing you with a solid foundation for continued success. Included is the vacant residential lot behind the restaurant as a bonus!! **** EXTRAS **** Whether you're an aspiring restaurateur or a seasoned operator looking to expand, this restaurant offers a fantastic opportunity to own a piece of Parkhill's dining history in a cherished local hotspot in a growing thriving community. (id:59646)

