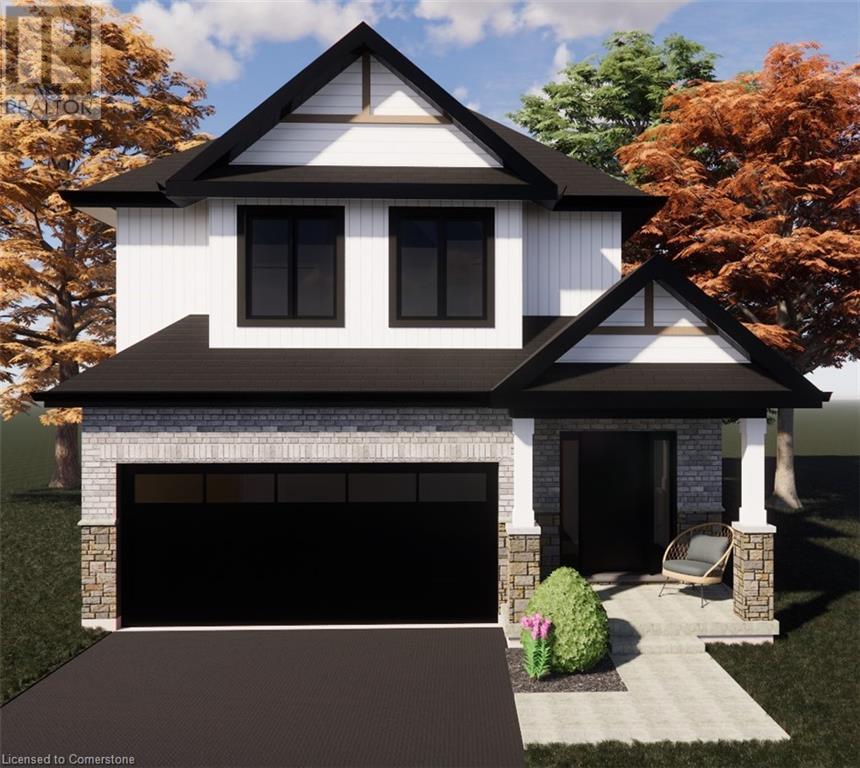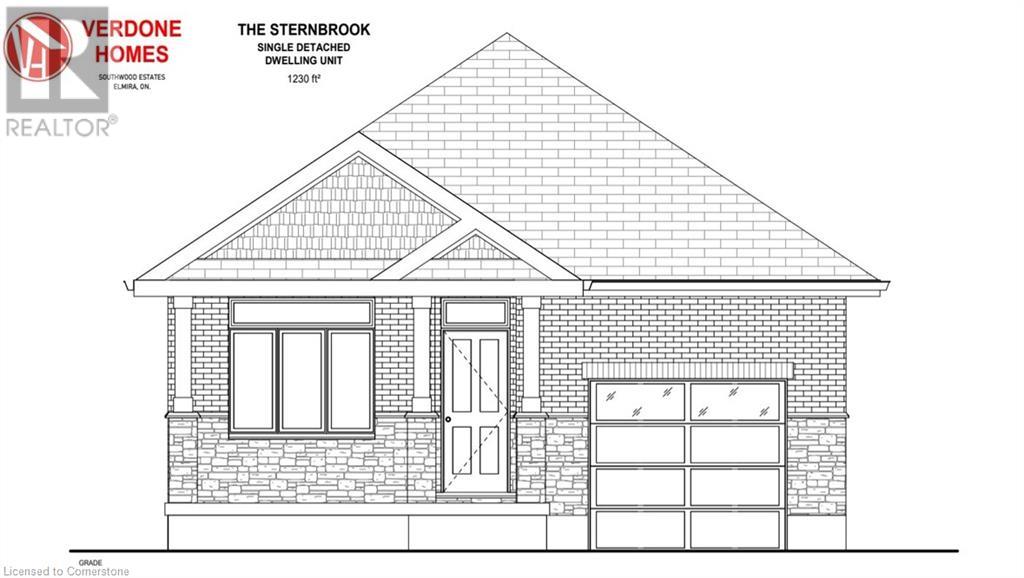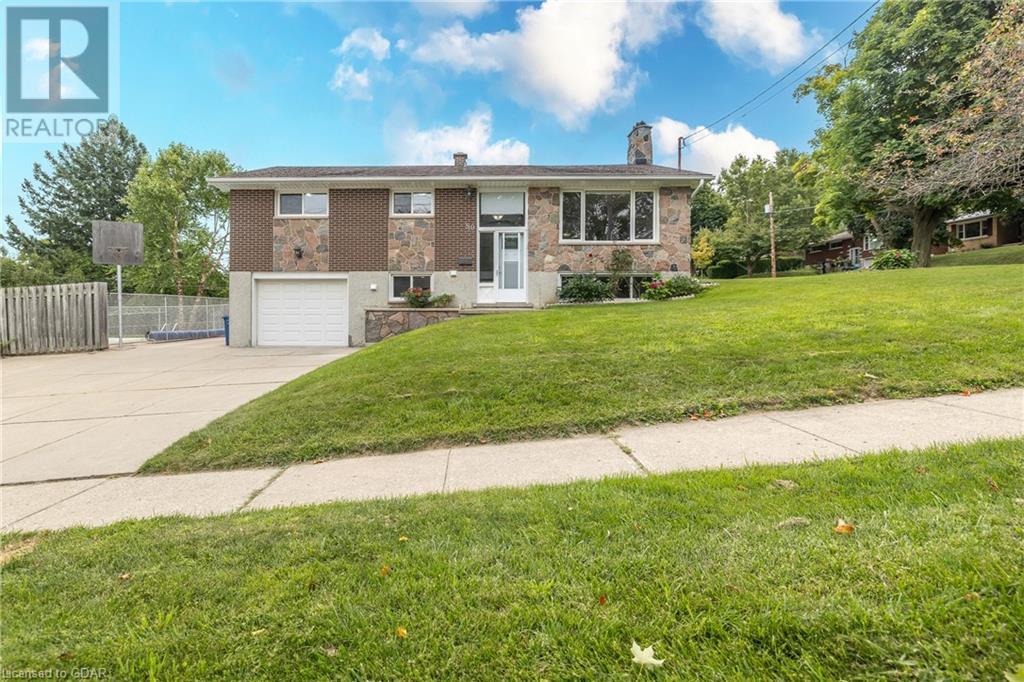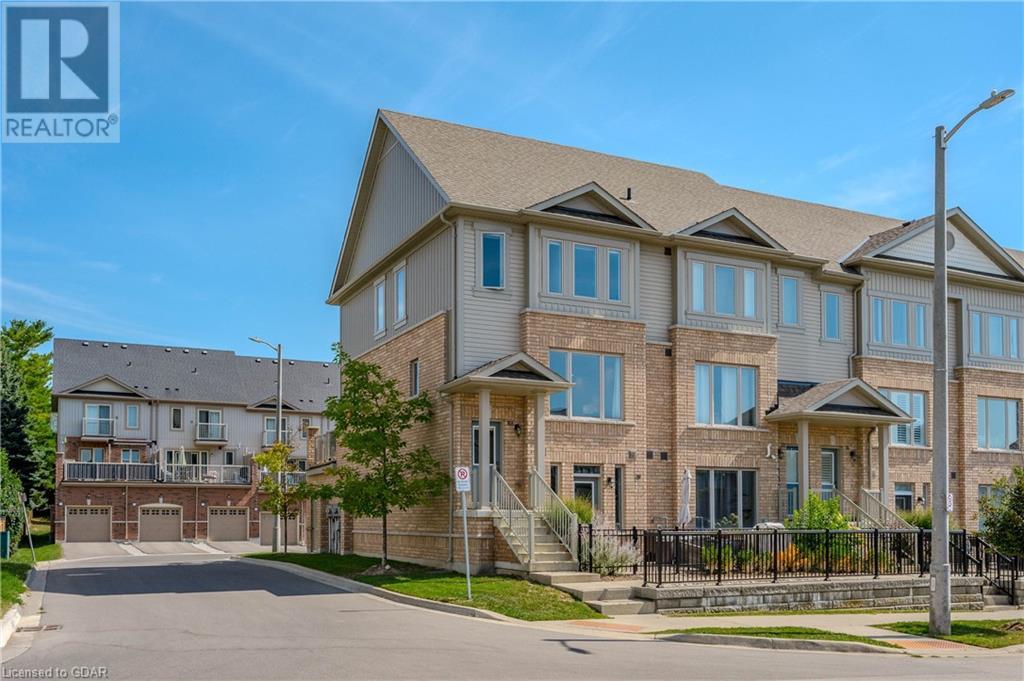460 Drake Circle
Waterloo, Ontario
EXECUTIVE HOME WITH NEWLY RENOVATED BASEMENT COMPLETE and ready for DEBUT. Welcome to alluring UPPER BEECHWOOD ... this move in ready all BRICK home on a SPRAWLING pie shaped lot on a quiet CUL DE SAC is FAMILY ready. Boasting 4 large bedrooms (with a potential 5th bedroom in the basement where the gym is), 4 bathrooms, an office, and high end finishes throughout, this residence is a haven of sophistication and custom finishes. Entertain in style in the expansive dining room and two family rooms, or retreat to the finished basement complete with a sauna and wet bar area. Discover a chef's dream kitchen with custom cabinetry, granite countertops, and an induction stove. Bavarian windows flood the space with natural light, creating a warm and inviting atmosphere. Cozy up by one of two gas fireplaces—adding charm and elegance to the home. The primary bedroom incudes a 5 piece ensuite with soaker tub and large walk in closet, while the laundry room features custom cabinetry for added convenience. This property features its own PRIVATE OASIS, landscaped backyard with a large composite deck & stone patio perfect for dining and entertaining (with gas hook up for the bbq). The storage shed is complete with power. The concrete driveway leads to a double car garage, while the manicured walkway and porch enhance the home's curb appeal. This home is located in a coveted school area where residents have access to a community in-ground pool, incredible amenities and close to the university. Welcome to 460 Drake Circle. (id:59646)
99 South Parkwood Boulevard
Elmira, Ontario
Introducing Verdone Homes new Single Detached model with over 2000 sq feet, 4 beds and 3 baths to be built in Elmira! Welcome to 99 South Parkwood Blvd, located in Elmira's Southwood Park Subdivision. Located close to walking trails and farmland, this brand new beauty combines the serenity of small town living with the convenience of a 5 minute drive to Waterloo. This 2-storey home features an impressive main floor layout with an eat-in Kitchen, custom cabinetry, large island and a convenient butlers pantry. The second floor features a laundry room, 2 bathrooms, 4 good sized bedrooms including a luxurious primary suite with walk in shower. Verdone Homes is a local builder with a reputation of integrity and quality craftmanship. All of their homes come with standards including partial stone on the exterior, stone countertops, electric fireplace with mantel, and an owned water heater. Act now to make this YOUR dream home with YOUR finishes! **Verdone Homes has other detached models, Semi Detached Bungalow's and Semi Detached Two-Storey homes also available. Reach out for more information. The pictures in listing are from a Semi Detached bungalow built this year and is intended to show the finishes you can expect from a Verdone Home. They do not represent the design or layout of this home.** (id:59646)
103 South Parkwood Boulevard
Elmira, Ontario
Verdone Homes is proud to present this single detached bungalow, featuring a large finished basement with 1 bed, 1 bath and rec room. Welcome to 103 South Parkwood Blvd, in Elmira's Southwood Park Subdivision. This stunning home highlights main floor living with 2 beds, 2 baths, including a luxurious primary suite with walk in shower, main floor laundry, an eat-in kitchen with custom cabinetry, quartz countertops and a large island. This home is available to be built the way you want it; pick your finishes and make this your dream home. Elmira provides the serenity of small town living with the convenience of a 5 minute drive to Waterloo, close to walking trails, farmland and pickle ball courts coming soon. Verdone Homes is a local builder with a reputation of integrity and quality craftmanship and they have pulled out all the stops with this one; partial stone on the exterior, LVP flooring, stone countertops, finished basement, electric fireplace with mantel and built in's, an owned water heater & all Tarion registration fee's included. Act now to make this YOUR dream home. **Photo's included in listing are from another home built in 2024 by Verdone with a similar yet smaller layout than this home** Showings available at model home located at 126 South Parkwood Blvd. (id:59646)
8 Munroe Crescent
Guelph, Ontario
Welcome to 8 Munroe, nestled on a quite crescent in a highly sought-after neighborhood. Backing onto greenspace and trails, this versatile property offers 3 spacious bedrooms and 2.5 bathrooms upstairs, plus a walk-out accessory apartment with 1 bedroom + den downstairs. Enjoy over 1900 sq ft of above-grade living space, featuring the formal rooms at the front of the layout and open concept design at the rear. The kitchen includes stone countertops, backsplash, new stove (2023) and views to the lush backyard. The living room opens to an elevated composite Trek deck (2018) with glass railings, offering seamless views to the tranquil greenspace featuring perennials and two apple trees. This space is complete with a gas BBQ hookup for outdoor entertaining. The cozy fireplace (2018), powder room and refinished hardwood floors (2024) finish off the main level. The second floor includes three spacious bedrooms, including a primary suite with a beautifully renovated ensuite bath. The fully equipped walk-out basement apartment has soundproofed ceilings, updated cupboards (2016), newer appliances (2020), and in suite laundry, providing both comfort and privacy. Recent upgrades include 50-year shingles (2016), furnace and AC (2016), water softener (2016), hot water heater (2019), and attic insulation (2023). Please request a copy of our feature sheet for a detailed list. From your secluded backyard, step onto the trail network that will lead you to Gosling Gardens through to Preservation Park. Ideally situated near most amenities including grocery stores, restaurants, South End Community Centre (coming soon), Schools and Guelph Bus Route #99 Mainline with frequent service to the University and downtown. Don’t miss the opportunity to own this exceptional home in a prime location! (id:59646)
34 Dooley Drive
Kitchener, Ontario
ATTENTION: investors, multi-generational families, or those looking for a mortgage helper. This duplex has been well maintained, and offers endless possibilities for many types of buyers. The carpet free main floor (Unit B) features an open concept kitchen, living room with electric fireplace, and dining room with lots of cabinetry, along with 3 bedrooms, an two 3pc bathroom, and a stackable washer /dryer. In the carpet free lower level (Unit A) you will find 2 bedrooms, another two 3pc bathroom, an open concept kitchen/dining, the living area features an electric fireplace, another stackable washer/dryer, and oversized windows throughout allowing an abundance of natural light. Each unit are separately metered for hydro and private backyard with a shed for each unit. You are also well located with many amenities just minutes away including: multiple grocery stores, shops, restaurants, schools, parks, public transit, and easy access to HWYs. There's not much more to be said. this is fully turn key. Call your agent and book your showing TODAY!!! (id:59646)
8 Munroe Crescent
Guelph, Ontario
Welcome to 8 Munroe, nestled on a quite crescent in a highly sought-after neighborhood. Backing onto greenspace and trails, this versatile property offers 3 spacious bedrooms and 2.5 bathrooms upstairs, plus a walk-out accessory apartment with 1 bedroom + den downstairs. Enjoy over 1900 sq ft of above-grade living space, featuring the formal rooms at the front of the layout and open concept design at the rear. The kitchen includes stone countertops, backsplash, new stove (2023) and views to the lush backyard. The living room opens to an elevated composite Trek deck (2018) with glass railings, offering seamless views to the tranquil greenspace featuring perennials and two apple trees. This space is complete with a gas BBQ hookup for outdoor entertaining. The cozy fireplace (2018), powder room and refinished hardwood floors (2024) finish off the main level. The second floor includes three spacious bedrooms, including a primary suite with a beautifully renovated ensuite bath. The fully equipped walk-out basement apartment has soundproofed ceilings, updated cupboards (2016), newer appliances (2020), and in suite laundry, providing both comfort and privacy. Recent upgrades include 50-year shingles (2016), furnace and AC (2016), water softener (2016), hot water heater (2019), and attic insulation (2023). Please request a copy of our feature sheet for a detailed list. From your secluded backyard, step onto the trail network that will lead you to Gosling Gardens through to Preservation Park. Ideally situated near most amenities including grocery stores, restaurants, South End Community Centre (coming soon), Schools and Guelph Bus Route #99 Mainline with frequent service to the University and downtown. Don’t miss the opportunity to own this exceptional home in a prime location! (id:59646)
196 Eastern Avenue
Acton, Ontario
Spacious BUNGALOW featuring 5 Large Bedrooms and 2 full baths all on the main floor! Located in the heart of Acton on an oversized “1/4 acre” lot wrapped by a Ravine (black creek) offering views into green space. A covered porch, metal roof (2019), parking for 7, detached (1.5 car) garage, multiple decks, giant storage shed, updated kitchen, privacy from neighbours plus lots of updates over the past 2 years. Only a 2 min walk to the GO TRAIN, dining, drinks, shopping, banks, shoppers and so much more! Come out for a look and fall in love with your next home. (id:59646)
60 Stanley Crescent
Elora, Ontario
This lovely bungalow built by reputable Keating Homes comes complete with an in-law suite and is located on a quiet cul-de-sac in a beautiful, mature neighbourhood that is a short 10 minute walk to Elora’s enchanting downtown. Upon entering, you will be greeted by a bright and open main floor living space, along with two spacious bedrooms and two full bathrooms. The living room comes complete with hardwood flooring and sliding glass doors where you can walk out to your spacious 20x24 composite deck with tons of room for entertaining. The backyard is fully fenced, so the kids and dogs can play freely! Back inside, you can head downstairs to the in-law suite (with separate entrance through the garage) using the stairs or the stair lift system. Here you will find a cozy space with a full, bright kitchen and a large living area complete with in-floor heating. Three additional bedrooms and two more full bathrooms can also be found downstairs, one of which has a well appointed accessible shower. The laundry room with a new washer and dryer (2023) can also be found on this level, and even comes with a laundry chute that connects to the primary bedroom upstairs! Back outside, you will find parking for 6 cars, with 2 in the garage and 4 in the driveway. This home offers space for the whole family, in a truly fantastic neighbourhood. We are not holding offers, so come and see what this home has to offer before it’s too late! (id:59646)
47 Hagan Avenue
Guelph, Ontario
47 Hagan Ave is a fantastic 3 bdrm home nestled in tranquil neighbourhood with a prime central location! As you step inside you’re greeted by spacious living room featuring new laminate floors & large window that floods the space W/natural light. Recently renovated kitchen showcases striking black granite countertops, tiled backsplash & fresh white cabinetry. Sliding doors lead to lovely backyard making it easy to entertain outdoors. The kitchen flows seamlessly into the formal dining room where new laminate floors, elegant fireplace & large window create the perfect ambience for family dinners & hosting guests. This level is completed by updated powder room W/oversized vanity & granite counters. Upstairs a beautiful skylight guides you to the grand double doors of the primary suite which boasts cathedral ceilings, arched window & W/I closet. Ensuite bathroom features modern vanity & soaker tub offering a luxurious retreat. 2 other generously sized bdrms with ample closet space & 4pc main bath with shower/tub combo. Brand new carpet flooring throughout the 2nd level! Finished bsmt provides add'l living space W/rec room, luxury vinyl plank floors & 3 large windows allowing space to be bright & inviting. There’s also an extra room perfect for office, playroom or any other need you may have, along with 2pc bath featuring modern vanity. There is R/I to add a shower! With all the major mechanicals recently updated you can enjoy peace of mind for yrs to come. Furnace replaced 2021, kitchen renovated in 2017, new bsmt flooring 2020, water softener 2018 & roof W/50-yr shingles in 2015. Outside enjoy BBQing on large back deck W/natural gas BBQ hook up overlooking spacious fully fenced yard. This home is ideally situated around the corner from Cedarvale Park, short walk to St. James Catholic High School, William C. Winegard PS & Victoria Rec Centre which offers pools & skating rinks. Great place to raise a family with all the amenities you could possibly need just mins away! (id:59646)
50 Drew Street
Guelph, Ontario
Charming 3-Bedroom Raised Bungalow with Modern Upgrades and Plenty of Space Welcome to your new home! This beautifully updated raised bungalow features 3 spacious bedrooms and a host of modern updates that make it perfect for comfortable living. The interior boasts stunning new flooring and a refreshed bathrooms, blending style with functionality. Outside, you'll find a large lot with ample parking for up to 6 cars, ensuring convenience for you and your guests. The expansive yard is home to a generously sized pool, ideal for summer fun and relaxation. Located close to local amenities, you'll enjoy the convenience of nearby shops, schools, and parks, all while living in a serene and spacious setting. Don’t miss out on this fantastic opportunity to own a home that combines modern updates with plenty of room for outdoor enjoyment and easy access to everyday conveniences! (id:59646)
168 Law Drive
Guelph, Ontario
Although this is no longer the model home, it has maintained all of its good looks, with the extra light from being an end unit and clear pride of ownership. 168 Law Drive is a perfect option for anyone wanting to get into the Guelph market for under $700k. Boasting over 1400 square feet of beautifully finished space, this 3 bedroom 3 bathroom townhouse condo is not to be missed. As you enter you will be immediately impressed at how well this condo has been maintained since it was built in 2018. The open concept main floor features a large living room, 2 piece powder room and a bright kitchen with an island, plenty of counter and storage space, and doors leading to your oversized private deck. The second floor offers convenient stacked laundry, a main 4 piece bathroom and 3 bedrooms. The primary suite is the highlight of the second floor, offering a large walk-in closet, 3 piece ensuite and your own small private deck. It's the perfect spot to sip your morning coffee while soaking up the sunlight. While this unit may not have a basement, the lower level offers direct access to your single-car garage offering space for your car and plenty of extra storage. Completely move-in ready, all this unit is missing is you! Contact our Team today to book your private showing. (id:59646)
255 Summerfield Drive Unit# 18
Guelph, Ontario
Welcome to 18-255 Summerfield Dr., a stunning bungalow townhome located in the highly sought-after Westminster Woods community. This move-in ready home offers a perfect blend of luxury and comfort replete with modern amenities and thoughtful design. Both open-concept living areas feature a cozy fireplace, one on the main floor and lower floor. Large windows stretch up towards a 9-foot ceiling, with natural light that floods in, enhancing an already inviting atmosphere. The kitchen is a foodie's dream, boasting a rich marble that highlights all countertops including the spacious island, and plenty of storage space that extends into a walk-in pantry. Overlooking the living and dining areas, it's ideal for entertaining family and friends. Three generous bedrooms - including a master suite with a walk-in closet and ensuite bathroom - provide everyone with their own cozy little havens. Soak in the outdoor ambience on your private patio and side yard, perfect for a serene unwind or bustling gatherings. This home is designed for low-maintenance living, giving you more time to enjoy everything the area has to offer. Conveniently located near Highway 401, local schools, shopping, amenities, bus routes, and scenic walking trails, this is your golden ticket to easy living without compromise! Don't miss this opportunity to own a beautiful home in a prime location. Schedule a viewing today and experience the charm and comfort of 18-255 Summerfield Dr. for yourself! (id:59646)













