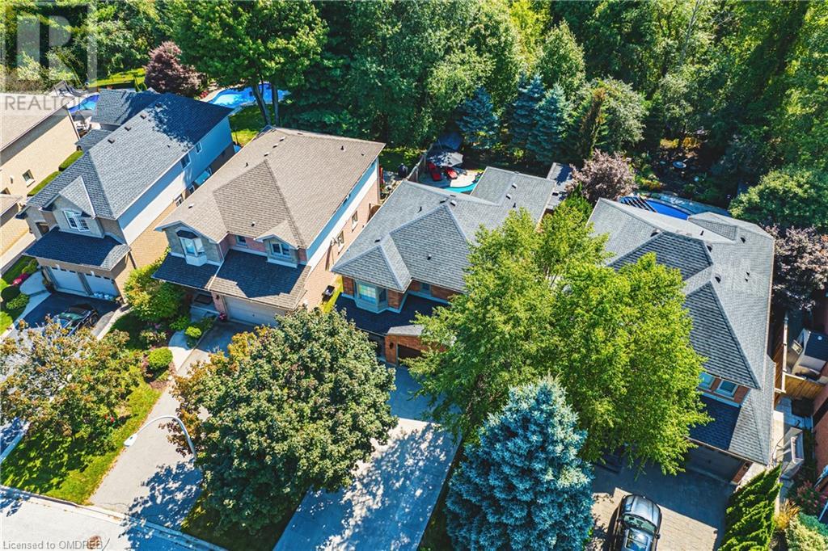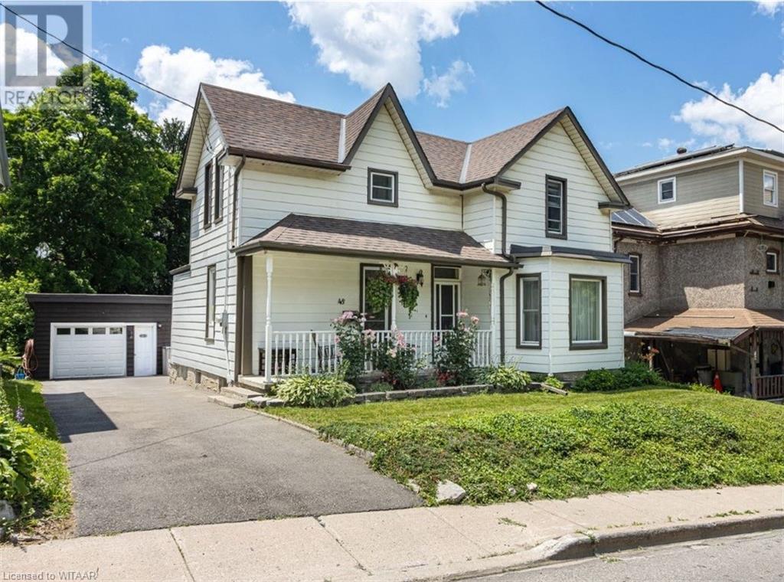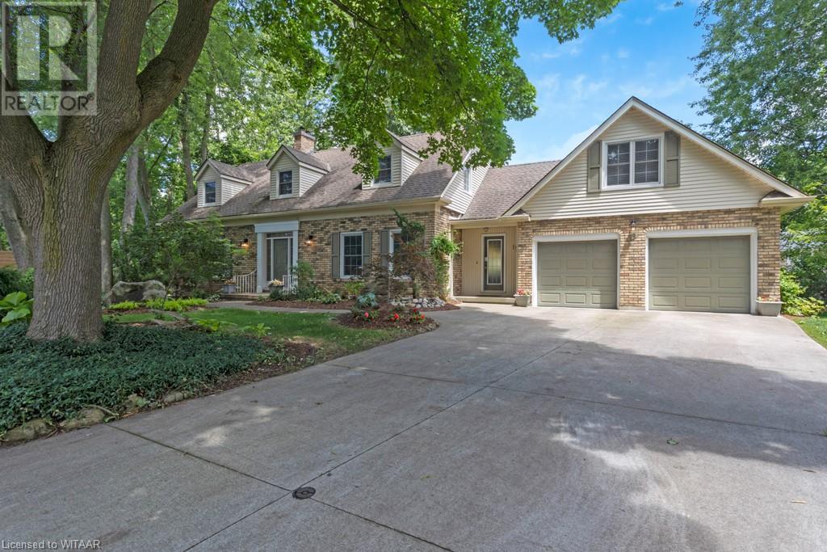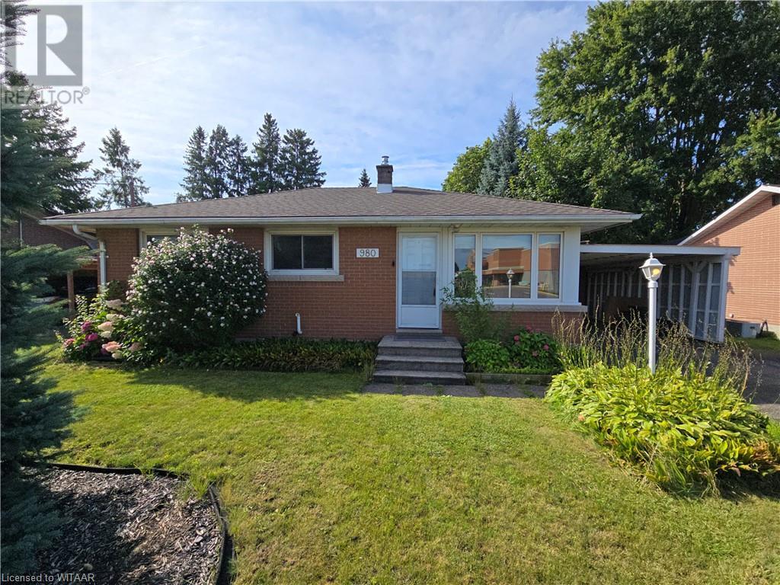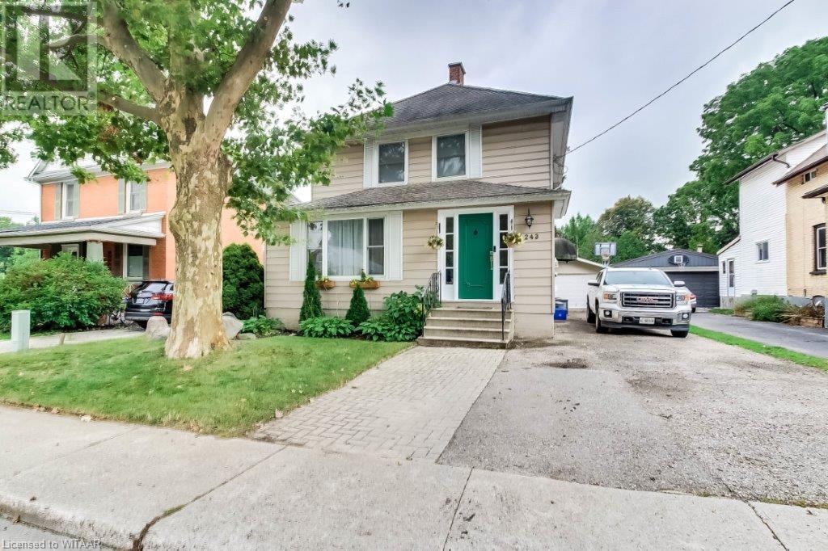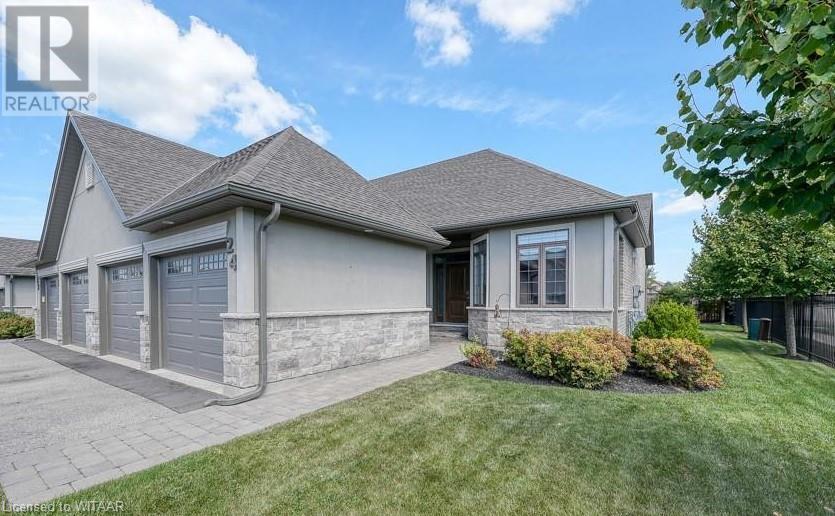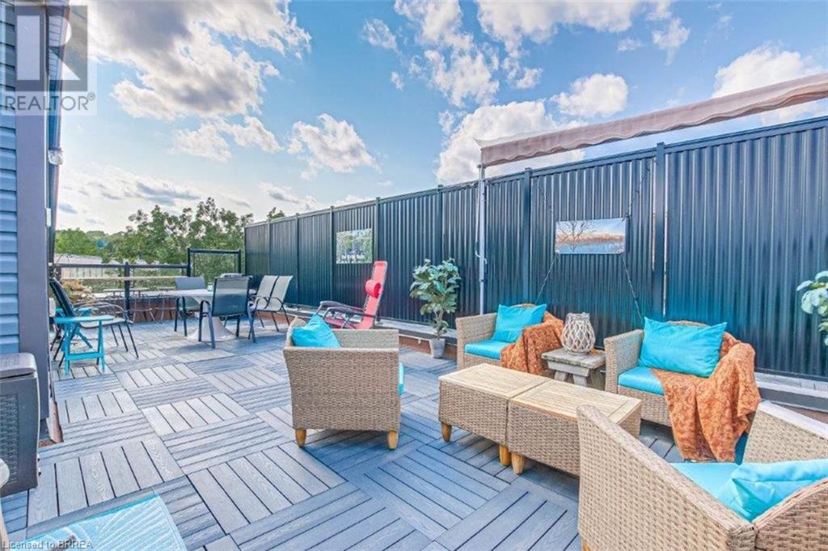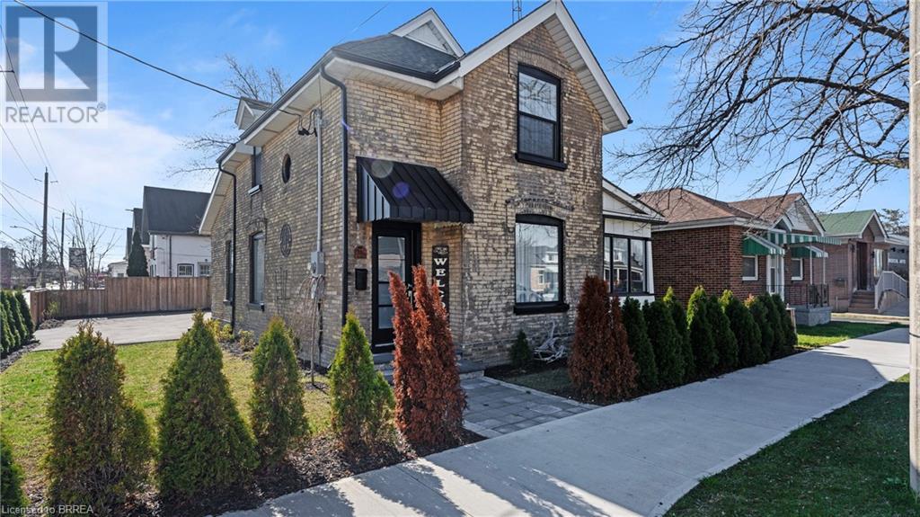3286 Shelburne Place
Oakville, Ontario
Spectacular lakefront property with 93' frontage on Lake Ontario. Located on a quiet, mature cul-de-sac, this custom built, family home offers 4+1 Bedrooms, 3.5 Baths with over 2800SF above-grade + 1400 SF Finished Lower Level. Architecturally designed with wall-to-wall windows overlooking the lake, solid brick consturction with clay tile roofing, this home was built to last. 9’ and 10’ ceilings on the main floor. Oak hardwood floors throughout both levels. Grand entrance foyer with oak staircase. Beautiful Living Room with fabulous antique marble fireplace surround with gas insert open to Dining Room with wall to wall patio doors to the terrace with incredible lake views. Fabulous Kitchen/Breakfast Room is a blank canvas with the perfect space to install the waterfront Kitchen of your dreams. Walk-outs to both decks and open to the the Family Room with stunning marble fireplace with gas insert. The main floor features a mudroom with side entry and inside entry from full-sized two-car garage. The Primary suite features oversized windows and a walk-out to second floor balcony with outstanding lake views, luxury ensuite bathroom and walk-in closet. Two more Bedrooms overlook the lake with oversized windows. The front Bedroom opens to a bonus room above the garage which could be handy as a Den or quiet retreat. The Lower Level has excellent ceilings height, good windows and features 1 Bedroom, 3-Piece Bathroom, Recreation Room, Den, Laundry Room, storage and more. Beautifully landscaped and maintained property fully fenced with wrought iron gate access to the lake. Cobblestone driveway accommodates 4 cars. Outstanding value on Lake Ontario! A must see! (id:59646)
94 Valmont Street
Ancaster, Ontario
Introducing a rare opportunity to own a gorgeous turn-key property on one of Ancaster's most desirable streets! Backing onto a private ravine, this fully renovated home offers over 3,300 sqft of living space blending transitional design finishes with everyday comfort. The sparkling white kitchen has it all including a centre island for entertaining friends or quick family meals. Host the entire crew in the large formal dining space, or lounge in style in the relaxing living room overlooking the beautiful outdoors. Discover four spacious bedrooms on the upper level, including the large primary suite with walk-in closet and luxurious ensuite. The finished basement extends your living space, offering endless possibilities for recreation and relaxation, plus a bonus room perfect for a gym, home office or potential 5th bedroom. Step outside to the most amazing backyard retreat. The ravine setting provides an unparalleled backdrop of lush, wooded beauty, creating a serene escape from the everyday. Whether you’re hosting a summer event or enjoying a quiet evening under the stars, this outdoor paradise is designed for fun and tranquility with its saltwater pool, waterfall, stamped concrete patio, composite deck, cabana and outdoor kitchen zone. Located within a wonderful community near great schools, the 403, rec centre and the Bruce Trail - the location will not disappoint. This impressive home truly fulfills your every wish, don't miss out on this incredible opportunity! (id:59646)
48 Harvey Street
Cambridge, Ontario
Welcome to 48 Harvey Street in desirable Hespeler. Sitting on a deep lot, this home offers something for every buyer – three bedrooms with walk in closets, a double garage for parking and hobbies, and a heated swimming pool! Walking from the covered porch and through the front door with classic transom window, be drawn into the charming comfort of the foyer with a beautiful wooden staircase. To the right of the foyer, you will find a very large living room with a stone fireplace and large bay window. To the left you will find a beautifully updated eat-in kitchen with two-tone cabinets and plenty of counter space. The main floor is rounded out by a 4-piece bathroom and large mudroom with an exit to the backyard. Upstairs is a large, bright primary bedroom with a walk-in closet, and two additional good-sized bedrooms with a jack-and-jill walk- in closet. This is all painted in warm neutrals and ready for you to make it your own. Don’t overlook the charming built-in cabinet on the landing! The basement provides a laundry area, plenty of storage, and a walk-up to the backyard. Outside, the extra long driveway with plenty of parking leads to a heated double garage – currently used as a home shop with work bench and for single vehicle parking. A rear door leads to the enclosed heated pool area. Dual level decks provide space for entertaining beneath the mature shade trees. There is also plenty of grassy space outside of the pool area in the landscaped backyard. Walking distance to parks and the lovely Speed River waterfront. This home is move-in-ready, don’t miss it! (id:59646)
15 Chesham Place
Woodstock, Ontario
Welcome to a rare offering in north Woodstock. As you approach the property, the end-of-cul-de-sac location promises a peaceful ambiance and a sense of seclusion. Upon entering, you'll be greeted by a warm and inviting atmosphere. The large living room and dining room is perfect for family gatherings or entertaining guests, offering plenty of space to relax and unwind. The kitchen features granite countertops, modern appliances, and ample storage. Whether you're preparing a casual meal or hosting a dinner party, this kitchen is equipped to handle all your culinary needs. The elegant wood office with a built-in desk is perfect for remote work or managing household tasks. The large cozy family room offers great space for tv or movies! Upstairs the primary bedroom is a luxurious haven, complete with an ensuite bathroom and a spacious walk-in closet. Also on the second floor you'll also find an additional 3 bedrooms and a cedar-lined closet, providing extra storage and a touch of rustic charm. One of the standout features of this home is the bonus loft located above the garage. This versatile space can be customized to suit your needs. Step outside to discover your own private oasis. The large, tree-lined lot provides a tranquil setting for outdoor activities, gardening, or simply enjoying nature. The automated irrigation system ensures that your lawn remains lush and green with minimal effort, allowing you to spend more time enjoying your surroundings. After a long day, unwind in the relaxing hot tub, This rare offering presents a unique opportunity to own a home that combines elegance, modern amenities, and a peaceful setting. From the luxurious primary suite to the spacious living areas and versatile loft, every detail has been meticulously crafted to provide the ultimate living experience. Don't miss the chance to make this exquisite 4-bedroom home your own and enjoy a lifestyle of comfort, convenience, and tranquility. (id:59646)
980 Devonshire Avenue
Woodstock, Ontario
Welcome to 980 Devonshire Ave. This 5 bedroom 2 Bath bungalow has cute curb appeal with beautiful large private yard. Inside you will be surprised by the open concept living space and the updates done throughout the home. Walk into your bright living room the well layout kitchen with island overlooks the living space. The wall pantry uses the space best for added storage. from the kitchen you have a great view to the rear fully fenced yard. The main floor is complete with 3 bedrooms and beautiful 3pc bath as well as updated flooring throughout. Downstairs has been remolded adding a new family room which is a perfect hang out for the kids. Two well appointed bedrooms with egress windows and a full 2nd bath. The large car port and laneway provide ample parking. With grocery store, bank & pharmacy all steps away and a short few min commute to the HWY this home is something worth checking out. All appliances are included. (id:59646)
2536 Littlefield Crescent Crescent
Oakville, Ontario
Stunning brand-new freehold townhome in Oakville's Encore Glen Abbey community. This 1,687 sq. ft. home offers a bright and comfortable living space, facing a park and open area. The open-concept main floor features 9' ceilings, a modern kitchen with a large center island, granite countertops, stainless steel appliances, and a built-in microwave. Hardwood flooring spans the entire main floor and second-floor hallway, complemented by elegant oak stairs and pot lights throughout the entire house. The master bedroom boasts a luxurious glass shower and upscale finishes. Enjoy two spacious terraces, a smart home system, a high-efficiency furnace, and numerous upgrades throughout. (id:59646)
291 Wellington Street
Ingersoll, Ontario
Immerse yourself in the charm and elegance of historic Ingersoll with this distinguished Italianate-style farmhouse, perched gracefully on a hill. This stunning yellow brick residence boasts four generously sized bedrooms and is set on a sprawling 0.8-acre lot, offering plenty of space to enjoy your treed lot. As you arrive via the circular driveway, you'll be greeted by newly renovated covered porches that highlight the home's classic allure. Inside, the main floor features rich hardwood flooring, exquisite original millwork, and soaring ceilings. The front living room, with its bay window, offers a picturesque view of the front yard. An elegant archway leads to the expansive dining room, which includes a charming decorative fireplace. The kitchen, finished in cherry with a tile backsplash, has ample storage in the back room, supplemented by a separate pantry space. Additional main-floor amenities include a well-appointed office and a laundry room with a convenient two-piece bathroom. An ornate staircase ascends to the upper level, where you'll find the bedrooms and a four-piece bathroom with a towel warmer. For late-night snacks, a second staircase at the back offers discreet access downstairs. This property also features extra storage space in the barn, expanding foam insulation in the walls, additional blown-in insulation in the attic, and a gas BBQ line. Amazing location within walking distance to 3 parks, community centre, Creative Arts Centre, downtown, hospital, and schools. (id:59646)
243 Riddell Street
Woodstock, Ontario
Enjoy modern convenience in this comfortable two storey home in old north Woodstock. A large living room is warmed by a gas fireplace. Full bath on main floor connected to the office/spare bedroom. Updated main floor laundry. All appliances new in 2023 including the furnace, A/C and water heater. Kitchen includes a full wet bar, updated in 2023. Full bath upstairs added in 2015. The kitchen offers lots of space and a dining area that is great for entertaining. Fully fenced backyard with tiered deck and mature tree. There is lots of storage in the basement and a detached garage to complete the package. Easy downtown access, a short walk to the Library, Museum, Theatre, Art Gallery and restaurants. (id:59646)
247 Munnoch Blvd., Unit# 24
Woodstock, Ontario
This stunning Goodman Homes 2+1 bedroom, 3 full bathroom bungalow condo is located in sought after NE Woodstock and boasts modern luxury and spacious living. This is an upgraded end unit with it's own deck, not attached to a neighbours and has additional windows for extra natural light. Featuring 12-foot cathedral ceilings and gas fireplace in the large great room with connected dining area. The eat-in kitchen offers quartz countertops, under-cabinet lighting, and lots of counter space. The primary bedroom includes a large walk-in closet and a spa-like en suite with a glass walk-in tiled shower and a soaker tub. The fully finished basement provides an additional bedroom, ample storage space, and a generous rec room. Step outside to your private back deck with an electric awning. Located near scenic Pittock Lake, enjoy walking trails, parks, and a nearby recreation park. With easy access to highways 401 and 403, this home offers the perfect combination of tranquility and convenience. The double car garage adds extra convenience for parking and storage. (id:59646)
2 Willow Street Unit# 12
Paris, Ontario
WATERFRONT! So close, all you hear is the water. Full River view from all 4 levels – year round wildlife, fishing and canoe/kayak traffic. Have you ever wanted to witness the ice break-up in the Spring or the hunting habits of birds of prey? This condo is in beautiful Paris, Ontario, offering all the conveniences and close to Brantford, Cambridge and Hamilton. Perfectly selected upgrades have created a bright welcoming space. 2 bedrooms, 2.5 baths, 2 balconies and rooftop terrace, open plan main floor featuring stainless-steel appliances, laminate flooring and neutral colours. A full list of features is available, what are you waiting for? (id:59646)
361 St Paul Avenue
Brantford, Ontario
LOVE AT FIRST SIGHT! This 2-storey, 2-bedroom, 1.5-bathroom century home has undergone a complete transformation inside and out, seamlessly blending its timeless charm with modern aesthetics and conveniences. This residence, featuring numerous upgrades, is conveniently located near public transportation, grocery stores, parks, schools, highway 403, the hospital, and various dining options. Upgrades include new windows, bathrooms, kitchen, appliances, plumbing, HVAC, furnace, 200-amp service, wiring, LED pot lights, drywall, main floor laundry, paint, cedar fencing, all completed between 2020 and 2021. The deck (12X16FT) is equipped with a convenient natural gas BBQ hookup. The house features three access doors and a sunroom for relaxation. With nothing left to be done, this property presents exceptional value. Additionally, its C8 ZONING allows for a range of potential uses. (id:59646)
268 German School Road
Paris, Ontario
Nestled across from the Oaks of St. George Golf Club, 268 German School Road offers a rare blend of luxury and natural beauty on 1.63 acres. This meticulously designed 3-bedroom, 4-bathroom bungalow offers a serene environment with lush greenery and a tranquil stream, creating a private oasis with open private outdoor areas . Inside, discover a masterfully crafted interior. The primary bedroom features jack and jill closets leading to a fully renovated 5-piece ensuite with heated floors and a luxurious soaker tub. Each additional bedroom is carefully appointed, with the second bedroom boasting abundant natural light and a nearby 4-piece bathroom. The third bedroom enjoys a 3-piece ensuite privilege. The kitchen, the heart of the home, features granite countertops and a breakfast bar overlooking the expansive backyard. Flowing seamlessly into the dining room and out onto the covered deck, this space is perfect for entertaining. Relax in the living room by the high efficiency wood fireplace or retreat to the family room with a gas fireplace and direct access to the backyard, main floor laundry room, and oversized double car garage. Downstairs, the lower level offers potential for an in-law suite, with rough-ins for a kitchen, another wood fireplace, a 3-piece bathroom, bedroom space, and a large living area. Additional storage needs are met with a generous 23x10 storage area. Outdoors, the property continues to impress with a paved teardrop driveway and ample parking. A covered deck and lower patio provide spaces for dining and outdoor enjoyment. An above ground pool and hot tub offer relaxation, while a charming bridge over the stream leads to a firepit and games area beyond the tree line. Combining luxurious living spaces with extensive outdoor amenities, this property invites you to enjoy a lifestyle of comfort and serenity in a coveted location. (id:59646)


