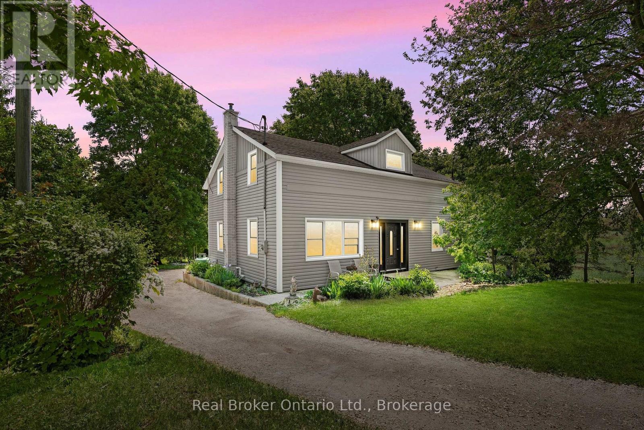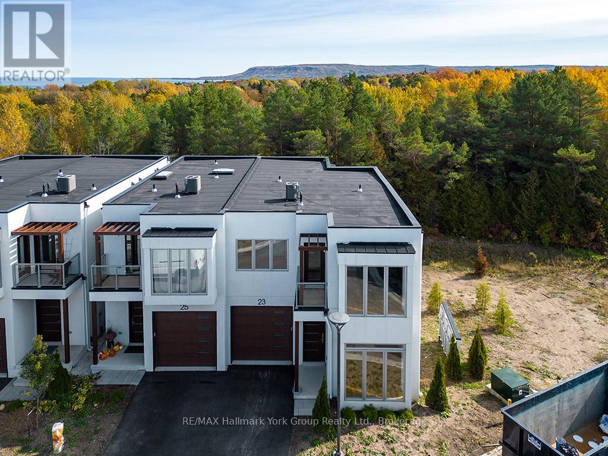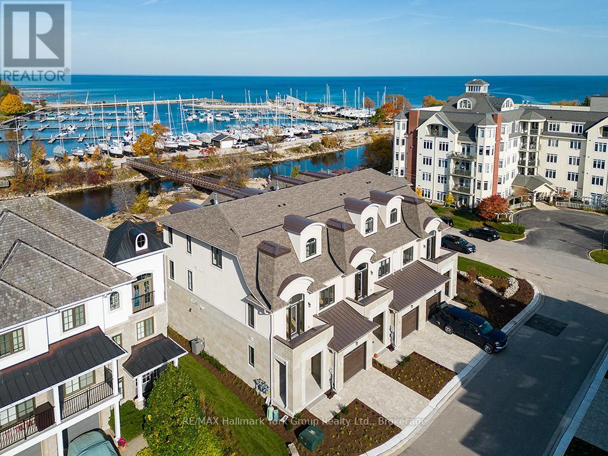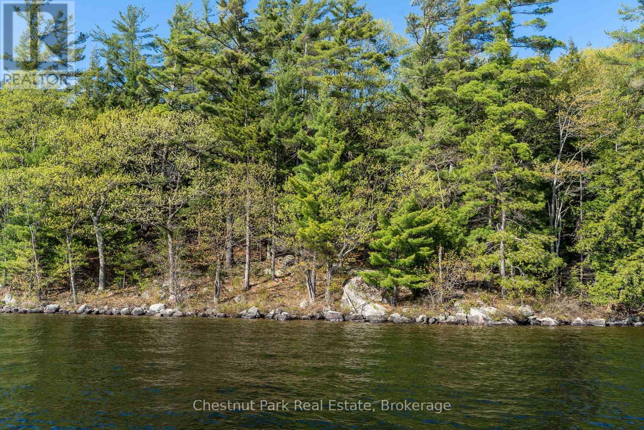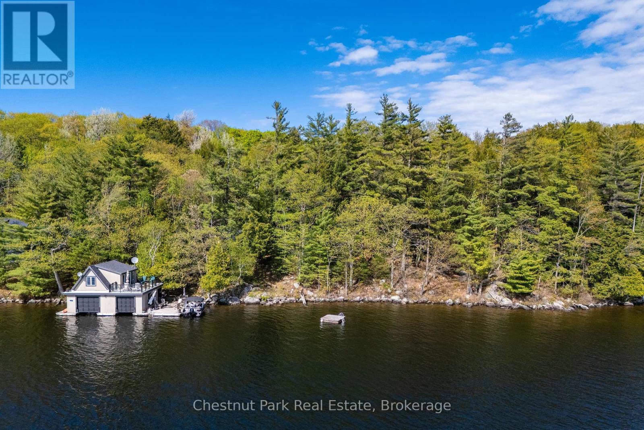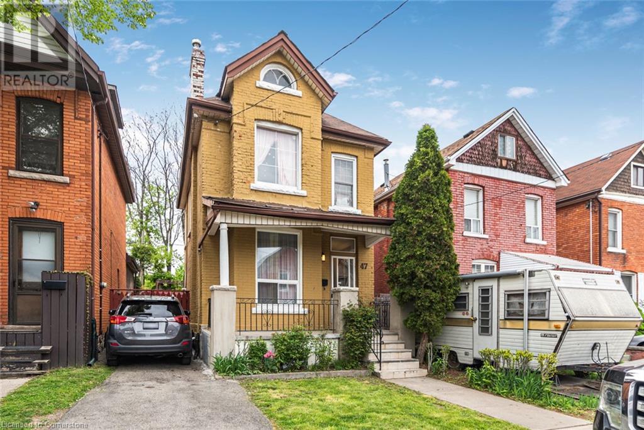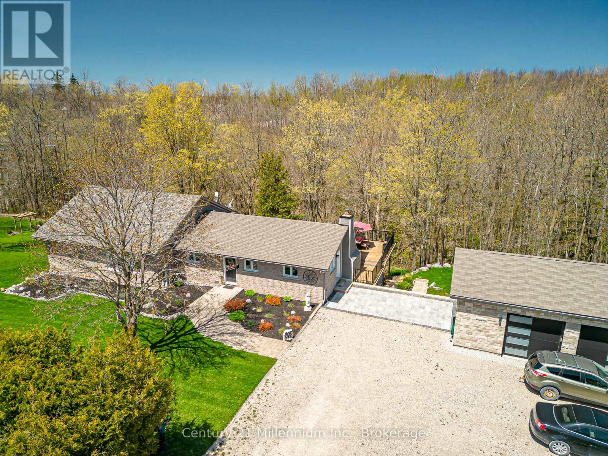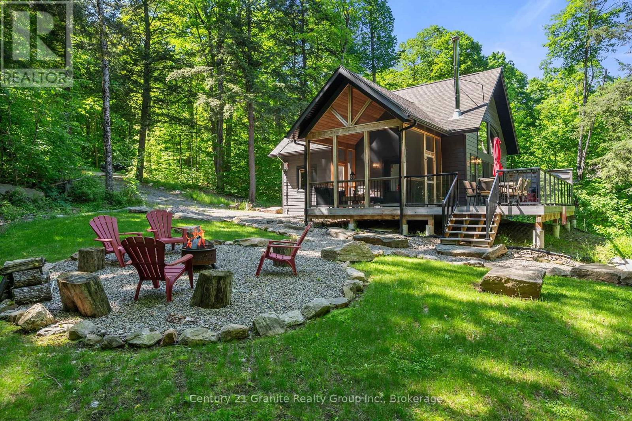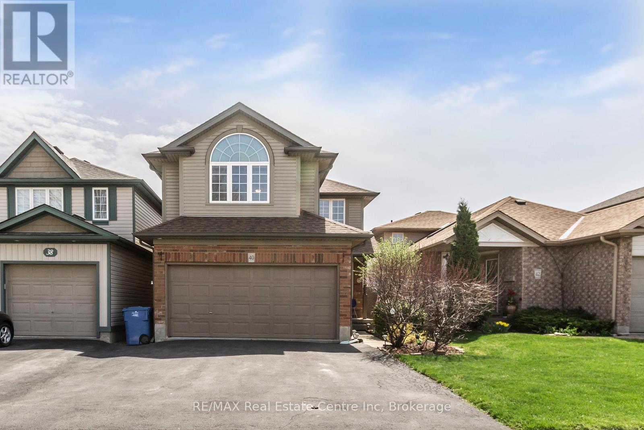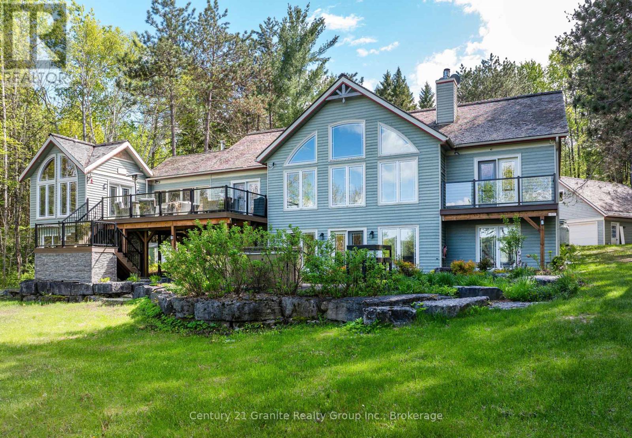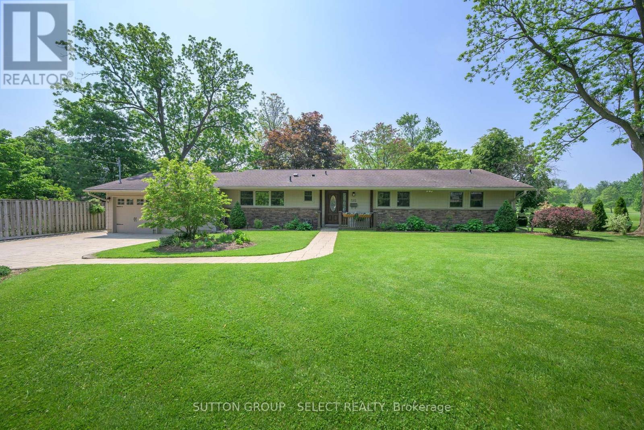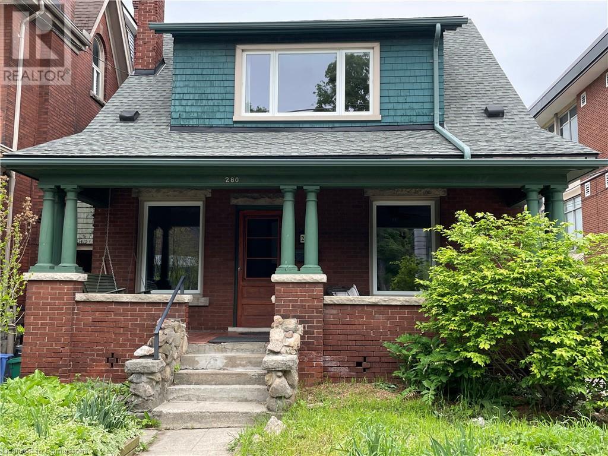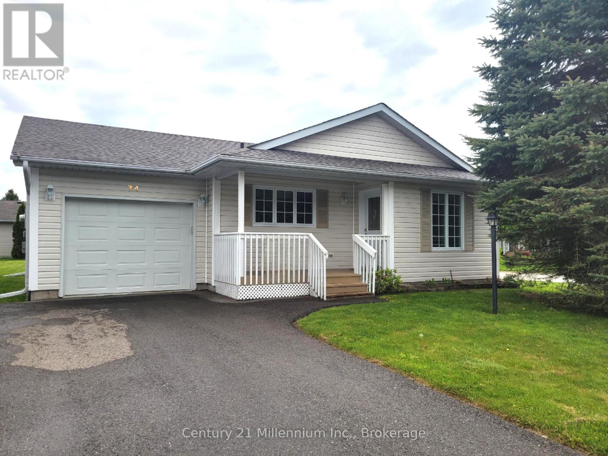7007 Wellington 34 Road
Puslinch (Crieff/aikensville/killean), Ontario
Welcome to your dream countryside retreat! Nestled on nearly 5 acres of peaceful, tree-lined land, this exceptional property offers the perfect blend of rural serenity and urban convenience. Backing onto a large pond teeming with wildlife - including frequent deer and bird sightings - this is truly a nature lover's paradise. Despite its tranquil setting, you're just minutes from Guelph, Cambridge, Kitchener, Hamilton, the 401, and Highway 6. The beautifully updated main house boasts a fresh exterior, including new siding, windows, fascia, and eaves, enhancing both curb appeal and energy efficiency. Inside, the heart of the home is a fully renovated kitchen, complete with modern finishes and an open layout ideal for entertaining. Step through the kitchen to a spacious deck - perfect for year-round BBQs and enjoying sweeping views of your expansive backyard. The interior offers an oversized living room and four generously sized bedrooms, providing ample space for family living and relaxation. Comfort is key, with a recently converted propane furnace (2022) and an owned water heater ensuring efficient heating through every season. Outside, a detached workshop offers the perfect space for hobbies or storage, while unlimited parking ensures ease for guests and gatherings. The sprawling lot also presents a rare opportunity - with potential to build an additional home, this property offers both current enjoyment and future flexibility. Additional highlights include a charming covered outdoor sitting area, ideal for morning coffee or evening reflection surrounded by nature. Whether you're seeking a peaceful retreat or a versatile property to grow into, this countryside gem delivers it all. (id:59646)
23 Waterview Lane
Blue Mountains, Ontario
Modern Elegance Meets Natural Beauty in the Heart of Thornbury Welcome to an exceptional new development in the picturesque town of Thornbury where contemporary luxury and serene surroundings come together seamlessly. Perfectly situated just minutes from charming local restaurants, boutique shops, and the iconic Thornbury Pier, this community offers effortless access to the best of the area. Spend your days exploring the scenic Georgian Trail or relaxing on the pristine beaches of Georgian Bay both right at your doorstep. Inside, thoughtfully designed open-concept interiors create an inviting flow between the gourmet kitchen, dining area, and spacious living room. Soaring windows bathe the space in natural light, while the main floor family room provides a cozy setting for relaxing or entertaining. Step outside to enjoy the beautifully integrated front and rear terraces or unwind on private decks that invite year-round indoor-outdoor living. Retreat to your luxurious master suite, complete with a spa-inspired ensuite, generous walk-in closet, elegant gas fireplace, and a private outdoor space. Every detail is crafted for comfort and style, offering a refined lifestyle in an unparalleled natural setting. Experience the very best of Thornbury real estate modern living infused with the beauty of Georgian Bay. (id:59646)
5-11 Bay Street E
Blue Mountains, Ontario
Experience Unmatched Luxury Living on Georgian Bay Welcome to this stunning, brand-new luxury residence perched above the Beaver River with sweeping panoramic views of Georgian Bay. From sunrise to sunset, immerse yourself in natures beauty from the comfort of your private balcony perfect for relaxing with your favorite drink as the day winds down. Designed to impress, this exceptional home combines elegance and functionality through its open-concept layout and thoughtfully curated details. At the heart of the home, a gourmet kitchen offers the ideal space for both entertaining guests and enjoying everyday meals. Spanning three levels and accessible by a private elevator, this home ensures convenience and comfort throughout. The second floor features four generous bedrooms, a full laundry room, and two beautifully designed bathrooms. Retreat to the third-floor master suite your personal sanctuary with breathtaking views that greet you every morning. Surrounded by the natural splendor of Georgian Bay, this extraordinary property is truly a gem. Discover a lifestyle defined by luxury, comfort, and connection to nature. (id:59646)
131 Waverley Drive
Guelph (Riverside Park), Ontario
Welcome to 131 Waverley Drive! This solid 2+1 bedroom semi-detached bungalow is bursting with opportunity for first-time buyers, young families, or savvy investors ready to make a move. Set on an oversized lot and just steps from Waverley Drive Public School, Trillium Waldorf school, and the scenic beauty of Riverside Park, you'll love the walkable lifestyle this neighbourhood offers. This home offers a great layout with room to grow including a partially finished basement with an extra bedroom and a separate side entrance offering exciting possibilities for potential future in-law or income potential, and a backyard generous in size, perfect for outdoor play, gardening, or entertaining. This home has been well loved for many years by it's current owners, and now the time has come for a new family to plant their roots, and create lasting memories of their own!! Don't miss your chance at this gem. (id:59646)
0 Mazengah Island
Muskoka Lakes (Medora), Ontario
An exceptional opportunity to own a vacant waterfront lot on highly sought-after Mazengah Island. This rare offering features 150 feet of pristine frontage, deep water access, and coveted south-west exposure, perfect for capturing breathtaking sunsets. Design and build your dream cottage in this serene and picturesque setting - ideal for making lasting family memories. Enjoy the privacy and tranquility of island living while being part of the iconic Muskoka region. Please note: This property will not be sold separately prior to the sale of the abutting property to the north, currently listed at $1,749,000 (id:59646)
57 Mazengah R52, Minett
Muskoka Lakes (Medora), Ontario
Located on the highly sought-after south end of Lake Rosseau, this exceptional Mazengah Island family compound offers spectacular southwest exposure, breathtaking sunset views, deep water, full chattel list and outstanding privacy. A two-slip, two-storey, 1 Bed, 1 Bath boathouse welcomes you with convenient docking and expansive upper and lower party decks - perfect for sun-soaked entertaining and relaxing waterfront living. The main cottage is a charming, wood-lined bungalow with cathedral ceilings, 1.5 bath with a private large primary bedroom, and a spacious front deck that offers shade and serenity under the canopy of the forest. For guests, a generously sized, one bedroom bunkie nestled in the woods features a full bathroom and large deck-providing comfort and separation from the main cottage. This rare island retreat is just minutes by boat to the prestigious Muskoka Lakes Golf & Country Club, the JW Marriott, and Port Sandfield, offering a perfect balance of seclusion and accessibility. Bonus opportunity: Abutting vacant 150' lot also available for $750,000 - an excellent opportunity to expand your private compound or invest in future development. (id:59646)
47 Clyde Street
Hamilton, Ontario
Excellent location near downtown Hamilton and GO train station. Large 3+2 bedroom home. 3 Bath including main floor powder room. Fully finished basement with walkout. Tremendous character. Outstanding home. Property taxes are approximate. (id:59646)
587285 9th Sideroad
Blue Mountains, Ontario
Your Four-Season Family Paradise Awaits! Imagine a life where every season offers a new adventure, all within easy reach of your doorstep. This meticulously maintained5-bedroom, 3-bathroom bungalow, nestled on a sprawling 1.24-acre lot backing onto the serene Beaver River, presents an unparalleled opportunity for year-round family enjoyment. Picture cozy winter evenings by the wood fireplace after a thrilling day on the slopes of Beaver Valley Ski Club and The Blue Mountains Village, just a short drive away. Enjoy breathtaking hikes through Metcalfe Rock and the enchanting trails of Kolapore Wilderness, both just minutes from your haven. And for the wine enthusiast? The renowned Roost Wine Company is practically around the corner! This isn't just a home; it's a lifestyle. Step inside this fully updated and well-maintained ranch bungalow and discover generously sized rooms perfect for family gatherings and creating lasting memories. The lower level walk-out, complete with a separate entrance, offers incredible potential for an in-law suite or a second apartment, providing flexibility for extended family or additional income. There is a rough in for a 2nd kitchen. Geothermal energy efficiently heats the home. Outside, the possibilities are endless. Extensive composite decks invite you to relax and soak in the stunning views of the ravine, perhaps while unwinding in the included hot tub. Two outdoor sheds provide ample storage for all your seasonal gear. Gather around the crackling fire pit under a canopy of stars, or cultivate your green thumb in the lovely gardens that adorn the property. There's even a small golf practice area at the end of the property for the budding or seasoned golfer in the family! With a detached 2 1/2 car garage offering plenty of space for vehicles and toys, this property truly has it all. Located in a prime area, you'll enjoy easy access to the charming towns of Thornbury and Collingwood. (id:59646)
6806 Highway 21 Road
South Bruce Peninsula, Ontario
ONE LEVEL "Stone" Exterior Finished Bungalow with a Detached 2 -Car garage On Approximately "43.5 ACRES" Natural Setting. Barn with space for stalls and has a small fenced run out area. "Natural gas" with New furnace & New Central Air Unit. Detached garage was built in 2015 with a wood stove included. Property is approx 40 Minutes to Bruce Power for an easy commute. Outside has 30 Amp RV hook-up beside the garage and Home is also prewired for a Hot-Tub. Over $200,000.00 in Property Upgrades in last 3 Years. Go Ahead and Treat Yourself...........You Deserve it!!!!!!!!!! (id:59646)
1577 Rugged Lane
Minden Hills, Ontario
Nestled at the end of a cul-de-sac, this newly built 1200 Sq Ft Linwood cottage offers unparalleled privacy in a serene setting. Surrounded by nature's embrace, this haven boasts deep water access off the dock and breathtaking views - gorgeous Canadian Shield, evergreens and lake! Simply spectacular. Step inside to discover an interior that is nothing short of extraordinary. The airy Screened Sunroom beckons with its spaciousness, inviting you to unwind and soak in the beauty that surrounds you. A favourite location for family game nights and watching the campfire. The open concept design flows seamlessly, accentuated by cathedral ceilings and a fantastic window wall that floods the space with natural light. The kitchen is ideal for entertaining guests while creating the tasty treats! The woodstove heats the entire building - and the ambiance! Perfect! With 2 cozy bedrooms and a spacious loft area, there's ample room for both relaxation and creativity. Outside, a maintenance-free deck provides the perfect spot for al fresco dining or simply basking in the tranquility of your surroundings. Enjoy ultimate privacy as you revel in the fact that this cottage is not only wired for electricity but also completely solar-powered, ensuring sustainability without sacrificing modern comforts. Say goodbye to utility bills here - it's all about harmonizing with nature while embracing luxurious living at its finest. Brady Lake offers motorized boating, great swimming and fishing. Privately maintained road. This end of the road location provides the incredible serenity and privacy. An amazing property and location. Call for your viewing. (id:59646)
40 Bailey Avenue
Guelph (Riverside Park), Ontario
Book your showing to see this 4 bedroom, 1858 sq ft home tucked away in a quiet subdivision facing Bailey Park. This home has been well looked after and offers a double car garage, 4 large bedrooms; 2.5 bathrooms and a finished basement. On the main level you will find a large living/dining area with gas fireplace; Family room; kitchen and dinette area with patio doors leading to a large deck to enjoy your BBQ all year around. Upstairs you will be pleased to find a very large primary bedroom with walk in closet and a 4 piece ensuite. Three other good sizes bedrooms and a main 4 piece bathroom. The finished basement does not feel like a basement with its large windows that add brightness as well as a large living and bar area and plenty of storage. This desirable home is located close to shopping centres, restaurants and walking distance to both Riverside and Exhibition parks. (id:59646)
21 Elm Street Pvt
Puslinch, Ontario
Welcome to 21 Elm St., a stunning retreat in the sought-after Mini Lakes Community. This beautifully maintained unit offers the perfect blend of comfort, and lifestyle amenities. Step inside to the inviting living room affording loads of sunlight, a cozy gas fireplace and built in bookshelf. The eat-in kitchen offers plenty of cabinet space and easy access to the side deck and yard. You'll also enjoy two good sized bedrooms with closets and a 4 piece bathroom with walk-in tub. Step outside and enjoy the wrap-around deck, perfect for entertaining or simply enjoying peaceful mornings. The property also features a versatile shed with electricity – perfect for additional storage or a workshop, as well as another enclosed 3 season gazebo to enjoy the outdoors no matter what the weather. Mini Lakes is more than just a neighborhood; it's a lifestyle. Residents enjoy access to the pool, a community center, expansive green spaces, and serene lake areas for relaxation or recreation. Conveniently located just 7 minutes from the 401, this community offers seamless access to Guelph, Milton, and Cambridge, making it perfect for commuters or those who enjoy nearby urban conveniences. Whether you’re looking for a year-round home or a seasonal getaway, 21 Elm St. combines a serene, nature-inspired setting with modern comforts. Don't miss your opportunity to join this exclusive community and enjoy spring and summer to the fullest! Status Certificate availible upon request. pulled March 2025 (id:59646)
39 Gordon Street
Cambridge, Ontario
WINDING STREETS AND MATURE TREES lead you to this captivating brick home in sought-after West Galt. The warm and welcoming living room features gleaming hardwood floors and a large picture window to let the sun in. Gather around the table in the open-concept dining room for the simple joys of good friends and good food. Your family will enjoy the large and friendly kitchen with ample cupboards and counterspace, newer appliances, sunny eating area and warm hardwood floors. There are sliders off the dining area to a deck and pergola featuring a serene setting of lovely trees, private grounds and lush greenery- ideal for outdoor relaxation and entertaining. The main floor also features 3 spacious bedrooms and a full bath. Downstairs you will find a full bath, convenient laundry area, and a rec room/ media room with a cozy gas fireplace that would be perfect for hobbies or watching old movies. There's also a versatile office area/bedroom and separate entrance to the basement that would be ideal to convert for multi-generations or in-law apartment. You'll appreciate the extra parking offered in the over-sized double driveway. Desirably located on a 69 x 108 ft treed lot close to greenspace, parks, schools, and major routes. SCENIC SETTING! Auto-confirm and Quick closing possible! (id:59646)
340 Thimbleweed Court
Milton, Ontario
Welcome to this beautifully appointed semi-detached home in one of Milton’s newest and most desirable neighbourhoods. Designed with comfort and style in mind, the main level features soaring 9-foot ceilings, hardwood flooring throughout (no carpet!), and LED pot lights that highlight the bright, open-concept layout. The spacious primary retreat includes a luxurious 5-piece ensuite and a walk-in closet, while the convenience of upper-level laundry enhances daily living. Enjoy added privacy in the fully fenced backyard—perfect for relaxing or entertaining. Ideally located near Tremaine Road and the future Hwy 401 interchange, with top-rated schools and Walker Park just a short stroll away. Some images have been virtually staged. (id:59646)
8495 Appleby Line
Milton, Ontario
This stunning custom-built home on 2.8 acres truly has it all. The open-concept main floor is designed for entertaining, featuring a gourmet kitchen with a large island and plenty of space for a large dining table—perfect for hosting family and friends. Upstairs, you’ll find four spacious bedrooms, including a luxurious primary suite with a spa-like ensuite and a walk-in closet that rivals celebrity standards. Originally built in 1925, the home underwent a complete rebuild in 2012/13, preserving only the main floor slab and original block foundation. A thoughtful bump-out was added to expand the kitchen and bathrooms, and the entire exterior foundation was waterproofed with new weeping tile installed. All major systems—including septic tanks, plumbing, electrical, heating, and insulation—were fully updated. The home was spray-foamed throughout, including R60 insulation in the attic, for maximum energy efficiency. A covered patio off the kitchen extends your living space for three seasons of the year. Outside starts with a spacious double car garage with a loft making for a dream workshop or car enthusiast’s haven.. Nestled in the woods you will find a private wood-fired sauna and a powered shed. The serene, spring-fed pond, wooded walking trails, and firepit area offer the ultimate retreat. All of this backs onto Kelso Conservation and Glen Eden Ski & Snowboard Park, offering year-round recreational opportunities right in your backyard. This exceptional property blends country charm with modern convenience and outdoor adventure—perfect for a variety of buyer lifestyles. (id:59646)
1047 Bonis Lane
Minden Hills (Minden), Ontario
Discover a stunning waterfront retreat on Mountain Lake, offering 7.7 acres of privacy & 185 ft of pristine lake frontage in a quiet bay. Just 5 mins from Minden, this luxury Craftsman-style home or cottage blends seclusion with year-round accessibility. Whether you love big lake boating, watersports, or fishing, Mountain Lake is a premium destination for all your outdoor adventures. Step inside this meticulously designed home, boasting over 3,500 SF of finished living space with cathedral ceilings, wide-plank wood floors, & expansive lake views. The open-concept great room, dining area, & kitchen are highlighted by a dual-sided propane fireplace & peaked windows that frame the water. The kitchen features quartz countertops, wood cabinetry, a pantry, & stainless steel appliances. The primary suite offers a walk-in closet, private balcony, & a 4-pc ensuite with a clawfoot tub & glass shower. A screened-in lakefront porch with woodstove extends your living space, seamlessly connecting to the updated deck with glass railings & separate 4-season studio or den. The lower level features an above-grade rec room with a woodstove, large windows & a walkout to the lakeside hot tub, perfect for relaxation. On this level there are 2 lakeside bedrooms, a renovated 3-pc bath, & a spacious office. The landscaped exterior includes a recently added fire pit, perennial gardens with a fish pond, & a lakeside bar/outdoor kitchen. The dock system & lakefront gazebo provide the ultimate waterfront experience. The home also includes a 2.5-car garage with an unfinished loft, a one-car garage, & additional storage sheds. Just mins from town, you'll have easy access to local amenities, from charming restaurants & boutique shops to larger stores & services. Plus, you're only 2.5 hours from the GTA, making this the perfect escape. An automatic generator ensures convenience & peace of mind. This is a rare opportunity to own an exquisite lakefront estate offering privacy & breathtaking views. (id:59646)
515 Upper Queen Street
London South (South P), Ontario
Gracious Ranch in Private Parklike Setting Directly Adjacent to the 18th Green of the Highland Golf Club! This warm and charming, totally updated ranch is tucked away on an over 1/2 acre lot, offering rare privacy and space minutes from Wortley Village. Step inside to discover a thoughtfully renovated interior, where natural light, lots of windows and timeless finishes shine. A cherry kitchen, with granite and stainless steel opens on a spacious dining area, which accesses an expansive deck perfect for entertaining or private dreaming. Hardwood floors and a wood-burning fireplace add cosy character to the main floor living space. This home features three bedrooms, one with en suite and a versatile third with a built-in Murphy bed ideal for guests or office use. The fully finished lower with a huge family room is accessible by two staircases, including one from the mudroom off the oversize double garage. This is a home that feels as good as it looks - a rare blend of modern updates, classic warmth and natural beauty in a premier golf course setting. Come experience it for yourself ..... and bring your clubs. (id:59646)
146 Wilson Avenue
Kitchener, Ontario
Welcome home to 146 Wilson Avenue, a spacious single detached, 1.5 storey, 4 bed, 1+1 bath home, situated in a highly convenient Kitchener neighbourhood. At over 1300 sqft of living space plus a partially finished WALK-UP BASEMENT, this home is more spacious than it looks and offers incredible potential and versatility for families, investors or multi-generational living. The main level features a bright living room, an eat-in kitchen, 2 bedrooms, and a full 4-piece bath. You’ll also find access to the sunroom, deck, and mature backyard - perfect for enjoying summer evenings or weekend barbecues. Upstairs, you’ll find 2 more bedrooms, including an additional room off the primary that could be finished as a walk-in closet, office, or cozy reading nook to suit your needs. The partially finished walk-up basement adds even more value, with a generous rec room area, gas fireplace, a second bathroom, and plenty of storage. Other updates include furnace and AC (2019) and an owned hot water heater (2021). Located in a family-friendly neighbourhood, this home is steps to schools, parks, trails, shopping, transit, and with quick access to Hwy 8 it is also ideal for commuters. (id:59646)
1280 Consort Crescent
Burlington, Ontario
Welcome to 1280 Consort Crescent in the Family friendly Palmer neighbourhood. This lovingly maintained home is on a quiet street and features a fully fenced, very private, landscaped yard with covered deck, plug & play hot tub and a hobby shed with power, and additional garden shed! The bright, eat in kitchen with ample counter and cupboard space, tiled backsplash, double sink, b/I dishwasher, stainless fridge and stove and opens to the living and dining room. The carpet free main level includes a gas fire place, walk out to the deck—perfect for morning coffee. The open staircase with oak banister and soaring ceilings makes for a light filled welcome to the carpet free 2nd level. With 3 spacious bedrooms all with well maintained wood parquet flooring—the primary features 2 closets and can be returned to two separate rooms, easily becoming a 4-bedroom home. A 4-piece bath completes the 2nd level. In the fully finished basement, you will find a perfect rec room or teen retreat, workshop area, laundry room and plenty of storage space. Updates to faucets, lighting, bathroom counters and more just waiting for the next family to enjoy. Finally, ample parking in the double wide and long private driveway is perfect for your RV, trucks and plenty of visitors! (id:59646)
280 Locke Street S
Hamilton, Ontario
Terrific Kirkendall character home offering 1900 sq. ft. with 2 full bathrooms, 3+1 bedrooms, separate side and rear entrances and off street parking. Craftsman style covered front porch is a perfect spot to sit and enjoy this vibrant neighborhood. Spacious principal rooms, terrific layout and loads of century character details are hallmarks of this terrific offering. Updates include vinyl windows, electrical 2005, Shingles 2011, Copper water line, Furnace and A/.C 2020, Back flow preventer and lateral lining 2021. A fabulous house and neighborhood to call your own. (id:59646)
1276 Silvan Forest Drive Unit# 17
Burlington, Ontario
Spacious fully finished end unit in desirable complex. Beautiful walk out patio to private ravine setting. Many improvements - Newer furnace and air conditioning (owned), toilets and light fixtures replaced, kitchen appliance 1 ½ years old fridge, stove, dishwasher. Fantastic location with great access. Well maintained complex. Easy to show. (id:59646)
74 Pennsylvania Avenue
Wasaga Beach, Ontario
Enjoy this well cared for detached bungalow in Park Place, a 55+ Community. This Nottawasaga model features a covered front porch, walk out to rear deck with awning and an oversized garage with access from the laundry room. The primary bedroom has ample space with a 3pc en-suite and walk in closet. Stepping in from the front porch, there is a foyer to allow space to take off your coat before entering the living room. The kitchen offers lots of space for a dining table, has a pantry, newer appliances and plenty of storage. The corner lot is landscaped and equipped with a sprinkler system that is inspected spring and fall. In 2022, a new roof with 40yr shingles, new air vents and ice/water shield was done. Insulation was upgraded. Enjoy Park Place, a lifestyle with much to keep you active. Park Place offers a rec centre, woodworking shop, indoor pool, fitness centre, library and indoor and outdoor activities year round. Monthly fees for new owner are Rent $800.00+taxes for lot $35.81+taxes for the structure $100.04=$935.85. Water/sewer billed quarterly. (id:59646)
150 Charlton Avenue E Unit# 2605
Hamilton, Ontario
1 bedroom condo in the heart of Corktown on the 26th floor with a much sought after clear view of the escarpment. Unit is in move in condition. Underground rental parking secured. Condo fees include: parking, heat, hydro, water, building maintenance and building insurance. (id:59646)
54 Geranium Avenue
Hamilton, Ontario
Step into comfort, style, and convenience in this beautifully updated 3-bedroom, 4-bathroom family home, ideally situated in the highly desirable Summit Park community. From the moment you walk through the door, you’ll be impressed by the modern finishes, and bright, open layout that perfectly blends function and charm. The main floor is perfect for both everyday living and entertaining, featuring a stylish dining area that flows effortlessly into a contemporary kitchen with brand-new countertops (2024), stainless steel appliances, and a sun-filled living room. Upstairs, you'll find three generous bedrooms, including a serene primary retreat with a walk-in closet and a private 4-piece ensuite. An additional upper-level space offers flexibility—perfect for a home office, reading nook, or cozy family lounge. The fully finished basement is designed for ultimate relaxation and fun, complete with a built-in home entertainment system featuring a Sony HD projector and massive 106” screen—movie nights will never be the same! Recent updates add even more peace of mind: a new roof (2022) and a new asphalt driveway (2023). Located just minutes from top-rated schools, scenic parks, walking trails, shopping, and highway access, this move-in-ready gem checks all the boxes for today’s modern family or professional. Don’t let this one slip away—schedule your private tour today and experience firsthand why 54 Geranium is the perfect place to call home. (id:59646)

