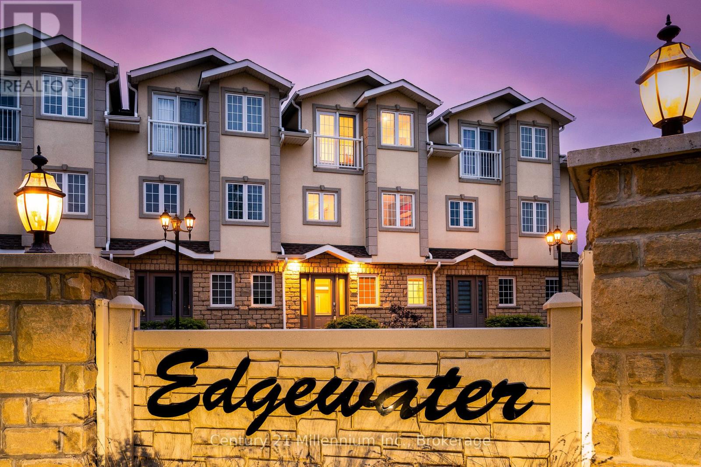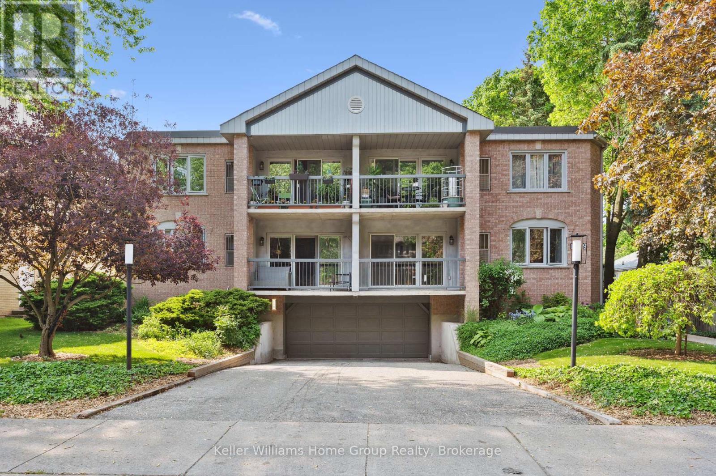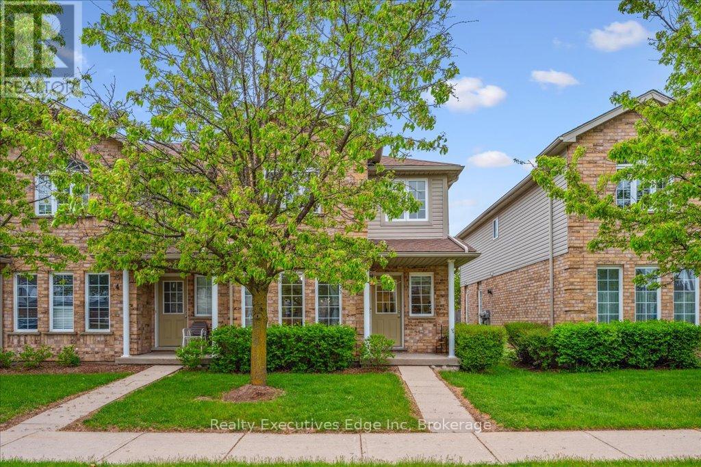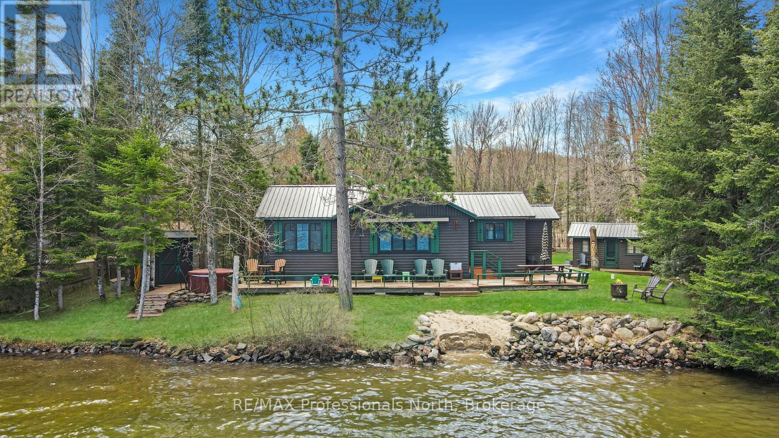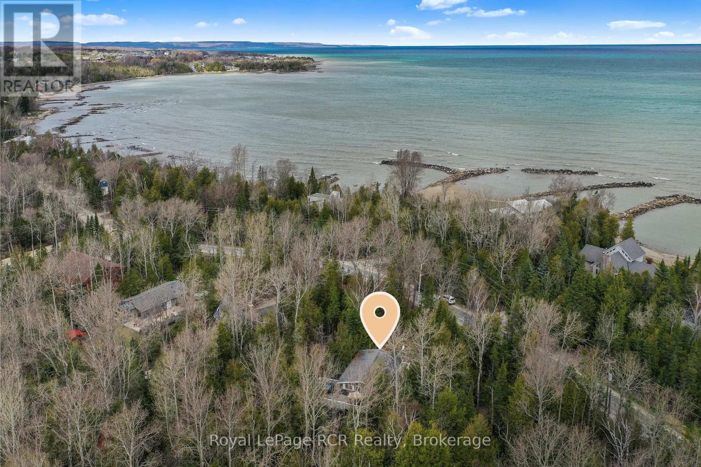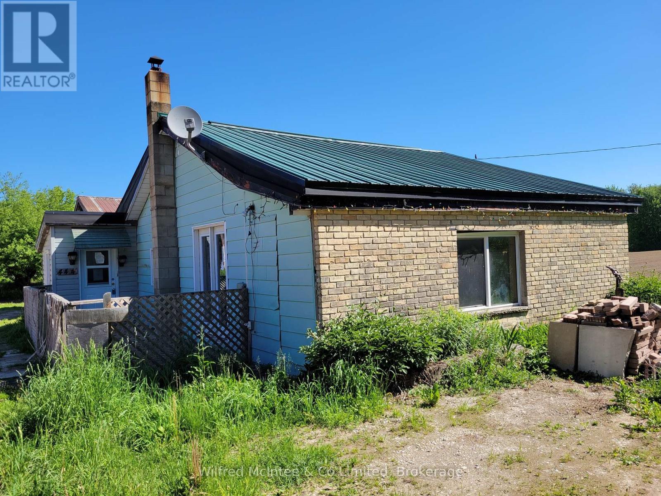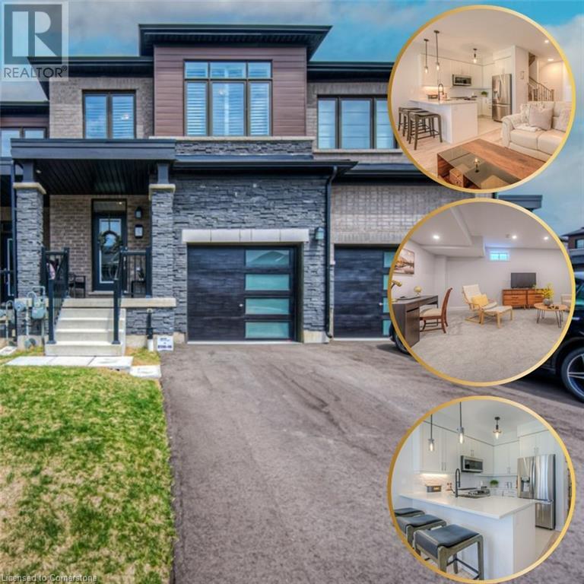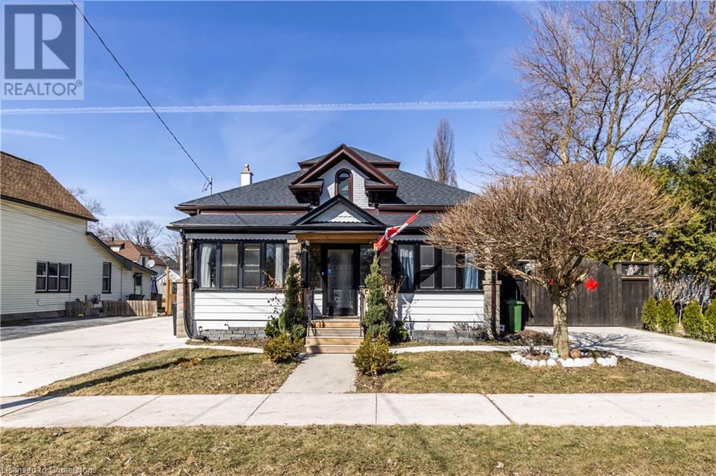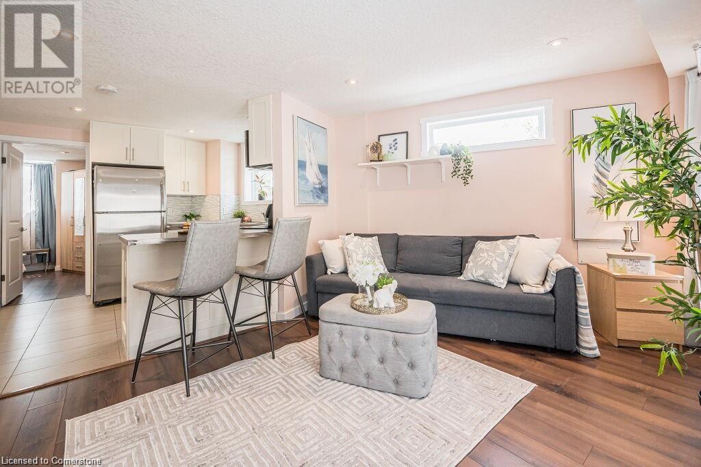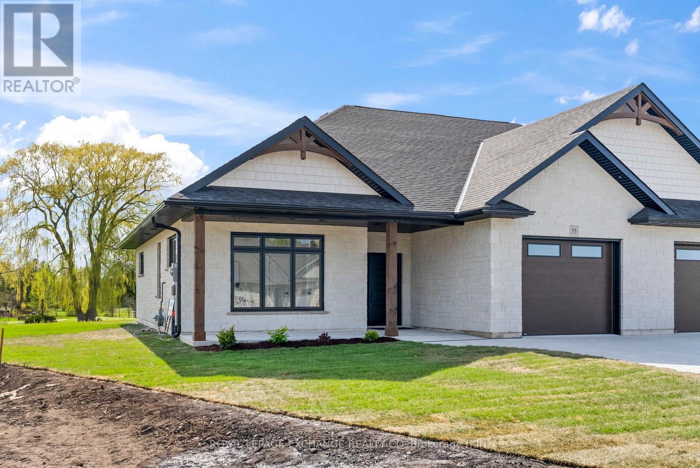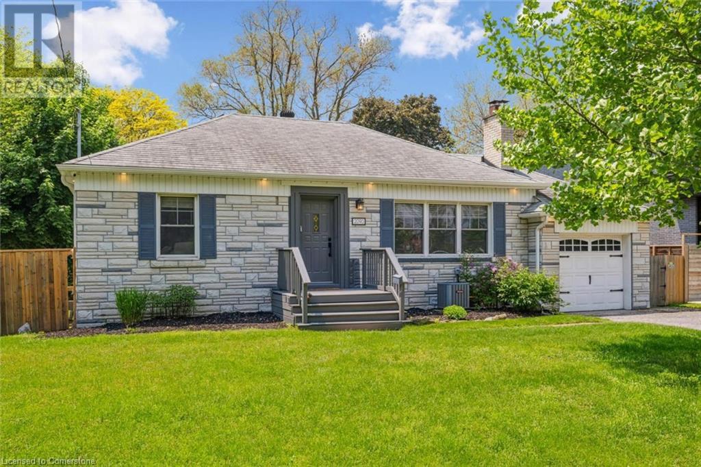15 - 209707 Hwy 26
Blue Mountains, Ontario
A Four-Season Waterfront Home with Panoramic Views and Unbeatable Location! Welcome to a meticulously updated four-season home on the shores of Georgian Bay, offering unobstructed panoramic views and direct access to both water and trails. Thoughtfully designed to showcase its natural surroundings, this property features expansive windows on all levels, filling the home with natural light and framing views of Georgian Bay, The Blue Mountains, and the gorgeous Georgian Trail. Step from your backyard down private stairs to the lake that is ideal for paddle boarding, kayaking, or launching a small boat. The open-concept main living area includes a gas fireplace and French doors that open to a private waterfront patio, seamlessly blending indoor comfort with outdoor living. The home spans three levels, each offering distinct living spaces, separate bathrooms and elevated viewpoints. Radiant heated floors on the main level add comfort during winter months, making this property as inviting in ski season as it is in summer. Located in the sought after Craighleith location makes it minutes from top ski clubs such as Georgian Peaks, Craigleith, Alpine, Osler, and Blue Mountain Village, this home is a rare find for outdoor enthusiasts. Whether you're hitting the slopes, hiking with your dog, or unwinding by the water, this home offers year-round access to the best of Southern Georgian Bay living. This spectacular home is your getaway to four-season living! (id:59646)
101 - 119 Water Street
Guelph (Dovercliffe Park/old University), Ontario
Opportunities like this are rare - welcome to 119 Water Street, Unit 101, a spacious 2-bedroom, 2-bathroom condo perfectly situated in the sought-after Old University neighborhood. Just steps from downtown, the river, and scenic walking trails, this hidden gem offers both tranquility and convenience. Inside, you'll find a generous floor plan ready for your personal touch. While the unit could use some updating, it is a true blank canvas - an ideal chance to design your dream space from the ground up. Looking for a sleek, modern aesthetic? Go for it. Prefer cozy and unique charm? The choice is all yours. Customize everything from flooring and cabinetry, to lighting and fixtures. Whether you're a first-time buyer or downsizer, this is your chance to create something truly special in one of the city's most charming neighborhoods. Don't miss out - this kind of opportunity doesn't come along every day! (id:59646)
73 Park Lane Drive
Stratford, Ontario
Your Story Begins on Park Lane. Imagine building a life on one of the most sought-after streets in town Park Lane where elegance meets everyday comfort, where every detail has been designed for a life well lived. This beautifully appointed 4-bedroom, 3-bath home offers over 2300 square feet of thoughtfully designed space, perfect for a growing family or entertaining with ease. The attached garage & double concrete driveway provide both function & curb appeal, welcoming you home with style. Step into your own private retreat, no need for a cottage when paradise lives in your backyard. Installed by Savile in 2018, the luxury saltwater pool is a showpiece, complete w/ self-cleaning system, lighting & heater to extend those warm evenings well into the fall. Unwind in the hot tub under the stars, play in the outdoor games area, or host unforgettable gatherings on the expansive hardscaped patio. Surrounded by mature landscaping & enclosed by a fully fenced lot, the space offers the serenity of a weekend getaway every single day. Whether its pool parties, peaceful mornings, or quiet evenings by the fire table, this backyard transforms everyday living into a resort-style escape. Inside, the main level continues to impress with custom millwork, hardwood floors & two gas fireplaces that invite cozy moments. The updated kitchen is where family meals & celebrations come to life beautifully blending function & style. Upstairs, retreat to your massive primary suite, a peaceful sanctuary w/ its own sitting area, 3-piece ensuite, hardwood floors & gracious walk-in closet. Three additional generous bedrooms & modern 4 PC family bath complete the upper level. New roof & interior waterproofing completed in 2025, plus updated furnace, AC, water systems including filtration & softener. This home is as practical as it is beautiful. This is more than a house, it is a lifestyle. A luxurious, spacious and effortlessly elegant way of living on the picturesque & prestigious Park Lane. (id:59646)
140 Victoria Street
Saugeen Shores, Ontario
Welcome to 140 Victoria St.! This charming, recently updated bungalow offers comfortable one-floor living. As you enter from Victoria Street, you'll be greeted by a bright four-season sunroom - a perfect spot to relax. Inside, the home features a spacious living room and a brand new kitchen, all beautifully updated. You'll find a lovely bedroom with an en suite bathroom, along with a convenient two-piece powder room. The basement, with its 6-foot ceilings and freestanding fireplace, offers potential for an additional bedroom, playroom, or cozy TV room. Outside on this large lot you'll be presently surprised to see a large 24x24 insulated and heated 2 car garage. Call today for your private showing! (id:59646)
5 - 210 Dawn Avenue
Guelph (Clairfields/hanlon Business Park), Ontario
Welcome to this Super Convenient South-End Townhome! This Fusion-built end unit offers comfort, convenience, and great value ---- just a short walk to local shops, restaurants, and banking, and only steps away from city bus routes to the University. Whether you're a family, student, or investor, this home checks all the boxes. Enjoy a private, enclosed patio and a single detached garage located at the rear of the property.Inside, the bright and spacious main floor features oversized windows that flood the space with natural light. The open-concept layout includes a generous dining area, a modern kitchen with stainless steel appliances, and a large living room that easily accommodates both a study area and an entertaining space. Upstairs, spoil yourself in the king-sized primary bedroom complete with a private ensuite and walk-in closet. Two additional spacious bedrooms and a 4-piece main bath complete the second floor. The finished basement offers a large recreation room, ideal for a home office, extra bedroom, or media space. A 3-piece rough-in provides flexibility for a future bathroom addition. Recent upgrades include: Furnace, Central Air, and Central Vac (2020), New carpet and paint (2020), Roof (2017), Range hood (2022), Updated attic and utility room insulation (2024), New light fixture(2024), New countertops in kitchen and all bathrooms (2024), New owned water heater and tank(2025). Whether you're looking for a comfortable family home or a smart investment, this property is a must-see. Don't miss out, book your showing today! (id:59646)
1070 Quail Run Lane
Minden Hills (Minden), Ontario
Located on the shores of Horseshoe Lake, part of a scenic two-lake chain, this waterfront property offers the ideal combination of natural beauty, recreation, and convenience. Perfectly situated between Minden and Haliburton, and just minutes from Blairhampton Golf Course, this property is a fantastic four-season destination for families and outdoor enthusiasts alike. The flat lot features 112 feet of sandy shoreline and a northwest exposure that delivers stunning sunsets across the lake. Enjoy miles of boating and fantastic fishing right from your dock, or relax in the lakeside hot tub after a day on the water. An outdoor shower adds to the cottage lifestyle, and there's no shortage of space to entertain with extensive decking and multiple outdoor areas. Inside, the 3-bedroom, 1-bathroom cottage is designed for comfort and lake views, offering open-concept living with large windows framing the water. A screened porch welcomes you at the entry, providing a bug-free spot to enjoy the breeze, while the insulated 16 x 9 bunkie gives guests a cozy space of their own. Located on a year-round private road with easy access in all seasons, this property delivers an exceptional waterfront experience in a family-friendly setting. (id:59646)
2 - 1492 North Shore Road
Muskoka Lakes (Watt), Ontario
Welcome to Your Muskoka Dream Getaway! This beautifully maintained, year-round cottage on Three Mile Lake offers everything you need for relaxed lakeside living with modern comfort and style. Built in 2013, this 4-bedroom, 2.5-bath home is perfect as a family cottage, full-time residence, or high-demand investment property.Set on a gently sloped lot with over 100 feet of private shoreline, you'll enjoy panoramic lake views, eastern exposure, and a private dock for swimming, boating, or simply unwinding. The open-concept interior is bright and welcoming, with vaulted ceilings, large windows, and a cozy propane fireplace. The kitchen is well-appointed with stainless steel appliances, a walk-in pantry, and ample counter spaceideal for hosting family and friends.The cottage includes in-floor heating in all tiled areas, providing warmth and comfort year-round. A spacious primary suite offers a private ensuite bathroom and a generous walk-in closet. The maintenance-free composite wraparound deck is perfect for entertaining or relaxing while taking in the views. For added convenience, laundry is roughed in on the main floor. The landscaped yard features a fire pit, ideal for evening gatherings under the stars. High-speed internet and forced-air heating ensure this property is fully equipped for four-season use. A standout feature is the full unfinished walk-out basement with large windows, outdoor access, and a bathroom rough-inoffering excellent potential to finish the space to suit your needs and add future value.Enjoy peaceful mornings on the deck, full days on the water, and cozy evenings by the fire. Conveniently located just a short drive to Bracebridge, Port Carling, and all that Muskoka has to offer. This property checks all the boxes - book your private showing today and experience the best of Muskoka living. (id:59646)
11601 Highway 118 Highway
Dysart Et Al (Guilford), Ontario
Located just 10 minutes from the vibrant community of Haliburton, this spacious and private property offers the perfect setting for family living or year-round cottage life. Enjoy easy access to local amenities including schools, parks, restaurants, shopping, healthcare, and recreational programs - everything a growing family needs. Set in the desirable area of West Guilford, you'll also be just minutes from the local community centre, West Guilford Shopping Centre, public beach, and boat launch. With riverfront access on the Gull River, this property connects to both Green Lake and Pine Lake, offering miles of boating, fishing, and paddling opportunities right from your doorstep. The included additional lot on the point provides gradual river access, perfect for young swimmers or launching canoes and kayaks. The home features an open-concept layout all on one level, with approximately 2,000 sq ft of living space ready for your finishing touches. With 3 bedrooms, 3 bathrooms, and a spacious design, there's room for the whole family. An oversized double car garage offers plenty of storage or workshop potential. Whether you're looking to customize your dream home or create a family cottage for generations to enjoy, this property delivers privacy, space, and a great location close to town and the water. (id:59646)
Salerno Lake Road
Highlands East (Glamorgan), Ontario
Vacant Land Alert! This 1.97-acre lot may be the perfect spot to build your off-grid country get-away! This property is nicely treed with a rolling terrain; surrounded by flora & fauna. Haliburton County has many lakes in the area with public access, and there are snowmobile & ATV trails plus lots of recreational activities to enjoy right across the County! Perfect for the outdoor enthusiast who wants to enjoy Mother Natures beauty! Call now! (id:59646)
34 Balsam Trail
Port Rowan, Ontario
Welcome to this charming 3-bedroom, 3-bathroom detached bungalow in the highly desirable Villages of Long Point, nestled in the scenic town of Port Rowan. This adult lifestyle community offers an ideal setting, with 8 acres of landscaped grounds, walking paths, and a Clubhouse packed with exclusive amenities like an indoor pool, sauna, gym, library, billiard hall, party room, and a variety of weekly activities. Built in 2003, this freehold bungalow sits beautifully on a 36' x 148' lot, featuring quiet side street frontage and a lushly landscaped backyard with no immediate neighbors. The home includes a single-car garage and is fully wheelchair accessible for convenient and effortless mobility. A double-wide driveway offers additional parking. With low HOA fees of $62/month, you’ll enjoy access to all community amenities. Just minutes from the eclectic shops, nautical-inspired eateries, and beautiful beaches along Lake Erie’s Golden South Coast, this is the ultimate retiree destination for a serene and active lifestyle. (id:59646)
112 Cameron Street
Blue Mountains, Ontario
Rare Offering on Coveted Cameron Street in Thornbury! Discover the charm of this inviting 3-bedroom, 2-bath home, ideally situated on a private, large 200 ft x 110 ft tree-lined lot with direct water access to Georgian Bay just steps away. Thoughtfully designed for entertaining, the upper level is bright and airy, featuring vaulted ceilings and picturesque windows. The kitchen offers a walkout to a generous deck complete with a hot tub and a natural gas BBQ line, perfect for relaxing or hosting family and friends. Cozy living and dining areas are warmed by a gas fireplace and open onto a spacious, west-facing deck, ideal for soaking up the afternoon sun and evening skies. Outside, enjoy tranquil evenings gathered around the fire pit. 200 amp panel, 2 sheds, and a main floor laundry by the bedrooms. This property offers a peaceful setting that feels like a true escape, yet is just minutes from Thornbury's vibrant downtown, harbour, restaurants, and shops, with the Georgian Trail, golf courses, and ski hills close by. Whether you're looking for a serene weekend retreat or a welcoming full-time home, this exceptional property delivers. (id:59646)
444 Chepstow Road
Brockton, Ontario
2 bedroom, 1 bathroom bungalow in the village of Chepstow. Fixer-upper on a 73'x66' lot. Power of Sale; Selling As-Is, Where-Is. (id:59646)
164 Snyder Avenue N
Elmira, Ontario
Welcome to 164 Snyder Ave N- a stunning 3-bedroom, 3-bathroom detached home located in one of Elmira's most desirable neighborhoods. Built in late 2022 by Claysam Homes, this nearly 1,930 sq ft Birkdale 2 model offers the perfect blend of functionality, style, and thoughtful upgrades. The open-concept main floor features high-end finishes, large windows for natural light, and a seamless layout ideal for entertaining. The heart of the home includes a modern kitchen with quartz countertops, stainless steel appliances, and custom cabinetry, flowing effortlessly into the dining and living areas. Upstairs, enjoy the versatility of two spacious living rooms one on the main floor and one on the second level along with three generous bedrooms, including a massive primary suite with ample closet space and a luxurious ensuite. Situated on a 40 x 105 ft lot, the exterior boasts a professionally finished backyard, complete with a custom stone retaining wall and elevated garden, offering both curb appeal and functional outdoor living. The full double car garage provides room for two vehicles and plenty of storage. Located just minutes from parks, scenic trails, schools, and amenities, this move-in-ready home offers an incredible opportunity in a family-friendly community. (id:59646)
381 Dolman Street
Breslau, Ontario
Welcome to 381 Dolman Street! A wonderful newer 3 bedroom, 3 bathroom, 1679 sqft. modern and fully loaded executive freehold townhouse, in the beautiful Breslau community, is the perfect place to call home. A beautiful upgraded kitchen loaded with high-end appliances, stainless steel farmhouse sink, water-fltration system through the fridge, stainless steel appliances, quartz countertops and modern subway backsplash tiles. All foors offer an abundance of oversized windows that fll the home with sunlight all day long. The tastefully selected fnishes on this home include high-grade laminate foors throughout the main and top foor, California shutters throughout a modern kitchen with luxury ceiling height, soft-close kitchen cabinets and upgraded faucets. Finished lower level offers a cozy rec-room, pot lights, modern carpet + a rough-in 2pc.bath + large storage room that can be easily converted into a kitchenette for future in-law setup. Walking distance to schools. Close to Hwy 401. (id:59646)
742 Elizabeth Street
Kitchener, Ontario
3 bed/2 bath home with basement MORTGAGE HELPER , HUGE YARD and a short walk to BREITHAUPT PARK!! Welcome to your new home: The main floor features open concept living with heaps of natural light from the front to back large windows. The gourmet kitchen features a breakfast bar, granite countertops, stainless steel appliances and an plenty of cabinetry. Completing the main floor layout is a stylish dining room with walkout to a large deck and yard space and main floor office or bedroom. Upstairs ; An upper landing nook provides a perfect spot for the family computer station or home office. An oversized master bedroom boasts more natural light with the added dormer and loads of closet space. Downstairs, your opportunities are plentiful. A single family home with a wet bar? Multi generational family living with a granny suite, or a mortgage helper that takes advantage of the private separate entrance? The open space includes good closet space and access to another 4 piece bath, laundry and the utility area. Finally ; the fully fenced oversized backyard with mature landscaping is a fantastic opportunity for home gardening or adding an Detached garage/carriage house . Across the street from a top rated school, near the expressway, shopping and hip dining experiences! This is a house you will want to call HOME! (id:59646)
13 Lorimer Street
Fonthill, Ontario
Welcome Home to 13 Lorimer. Fabulous Living in Fonthill! Nestled in a beautiful, tree-lined and family-friendly neighbourhood, this charming home is just a short walk to town, top-rated schools, and convenient shopping. Step into a spacious, updated eat-in kitchen that flows seamlessly into a stunning living room, where oversized windows offer serene views of the meticulously landscaped and private backyard oasis. The main level features 3 bedrooms, including a primary suite with garden doors leading to a private deck your perfect morning retreat. An updated 3-piece bathroom adds comfort and style. The fully finished lower level is designed for entertaining or extended family living, with a cozy family room featuring a gas fireplace, a full 3-piece bathroom - easily adaptable into an in-law suite. UPDATES: Owned Water Softener, Double Doors, Master Patio Doors, Sump Pump, Finished Garage, New Pine Flooring, Bay Window (Small Room), Original Hardwood Flooring, 2021 Kitchen, Roof (10+ Years), Crown Moulding, Bay Windows, Newer Tiled Walk-In Shower, Washer, Dryer, Dishwasher, 2011 Furnace, New Washer, Rental Hot Water Tank, Central Vacuum (1 Year), Ample Storage, Bright Laundry Room, Gas Deck Hookup. (id:59646)
30 Erie Street
St. Thomas, Ontario
WOW Factor! The perfect package. 3+1 bedrooms, 2 bath, single car heated garage, and inlaw suite, large mature backyard oasis, shed, extensive decking, large yard, privacy fenced. Surface parking for 6 cars, enclosed front porch, many extra features throughout. Centre Hallway plan with 12ft ceilings, large rooms, 2nd floor large bedroom with patio doors to upper deck or it can be just a great family living space. Many updates, wonderful natural woodwork throughout, modern kitchen,high eff. Furnace. All appliances and window coverings included, shows great. Close to schools, shopping, hospital, park. Newer windows, wiring, hydro service.backyard garden has 3 apple trees, 1 pear tree, fruit salad tree, Plum tree, Peach tree, Cherry tree, Grape vines, Lilac tree Updates over the years Driveway June 2023, Garage Door Nov 2024, Roof Oct 2022, Inlaw Suite Aug 2022, Hot Tub 2021, Flooring & Ceiling Bedroom 2019, Backyard work shop 2025, Washer and Dryer 2018, Furnace 2017, Fireplace bedroom 2019, fireplace LVR 2023, Fridge, Stove, Dishwasher, Microwave Teppermans Nov 2023, Electric 110 service main house, Garage 60amp (id:59646)
230 Elliott Street
Cambridge, Ontario
Step into modern comfort and effortless style with this beautifully designed 4 bedroom, 3 bathroom bungalow located in one of Cambridge’s most sought after neighborhoods. Thoughtfully laid out, this spacious home features an open concept main floor where the kitchen, dining, and living areas flow seamlessly, framed by large windows that fill the space with natural light. The kitchen is both functional and stylish, featuring stainless steel appliances, quartz countertops, generous prep space, and a large island with seating, perfect for casual meals or hosting friends and family. The adjoining living room offers a warm and inviting atmosphere, complete with a fireplace for cozy evenings. On the main floor you will find two spacious bedrooms, including a beautiful primary suite with a walk in closet, a spa inspired ensuite, and direct access to the backyard deck. The fully finished lower level includes two additional bedrooms and a full bathroom, ideal for guests, teenagers, or a private home office. Step outside and experience the true highlight of this home: the stunning backyard retreat. Designed for entertaining and everyday enjoyment, it features an expansive interlocking stone patio, a dedicated casita area, and a gorgeous inground pool surrounded by lush landscaping. Whether you are hosting summer gatherings or simply unwinding in the sun, this backyard offers the perfect escape. Conveniently situated close to parks, schools, and local amenities, 230 Elliott Street combines comfort, style, and an unbeatable location. (id:59646)
489 East Avenue Unit# A
Kitchener, Ontario
Discover this elegant ground-floor one-bedroom condo, meticulously crafted for comfort and accessibility. Boasting premium porcelain and laminate flooring paired with sophisticated shaker-style cabinetry in the kitchen and bathroom, this home blends modern elegance with timeless charm. Designed with inclusivity in mind, it features handicap-accessible amenities and a fully accessible main entrance for effortless entry. The prime ground-floor location ensures seamless access, complemented by a dedicated parking space just steps from your door. Ideally situated near public transit, shopping, and the local auditorium, this condo is a perfect fit for first-time buyers, retirees, or those seeking a stylish, low-maintenance lifestyle with unparalleled convenience. (id:59646)
31 Dreger Avenue
Kitchener, Ontario
Beautiful Bungalow in desirable Stanley Park! Upon entering from the welcoming front porch you will find a spacious living room with California Shutters, bright dining area and functional kitchen with backsplash & appliances included. The main floor is carpet free, has 3 good sized bedrooms, a walk out from the back bedroom to the deck and a modern, nicely appointed, updated 4 pc bathroom. Downstairs offers a separate side entrance, a huge recroom with gas fireplace, laundry room, lots of storage, a workshop and another well appointed, updated 3 pc bathroom. Updates include windows, patio door, vinyl siding, roof (2018), furnace & a/c (2017), washer & dryer (2021) and a new water softener (2024). Off the private back deck is a shady and tranquil fenced backyard with a shed. Parking for 3 cars and a covered carport complete the exterior. The location offers easy highway access, shopping, parks, rec centre and schools nearby yet still feels peaceful and quiet. Don't miss out, shows A+++! (id:59646)
55 Mercedes Crescent
Kincardine, Ontario
Introducing an exceptional opportunity to own a brand new custom-built 2 bedroom, 2.5 bathroom, semi-detached home with attached garage, perfectly situated to offering stunning loft views of the Kincardine Golf and Country Club and breathtaking sunsets. This home offers more than 2,000 sq. ft. of living space and is designed with retirees in mind, providing a serene and low maintenance lifestyle while still being just a short walk from the vibrant downtown area and Lake Huron. An open concept design flows seamlessly integrating the kitchen, dining room and living room creating an inviting space for relaxation and entertainment. The primary bedroom offers an ensuite bathroom and walk-in closet allowing the right amount of storage. Wait until you see the view from the loft area! Possible 3rd bedroom, den or hobby room along with 4 pc bath and more storage room. The builder has paid attention to detail and quality craftsmanship. These homes boast modern finishes and thoughtful layouts that enhance both functionality and aesthetics. (id:59646)
2090 Courtland Crescent
Mississauga, Ontario
2090 Courtland Cres is a beautifully updated bungalow nestled in the heart of highly sought-after Applewood Acres—one of South Mississauga’s most desirable communities! Set on expansive 66 X 135ft lot—one of the widest in the neighbourhood—this extensively renovated 2+1 bdrm, 2-bathroom home seamlessly blends modern finishes W/timeless comfort. Bright open-concept main floor is bathed in natural light through large picture windows & features wide-plank, white oak-style luxury vinyl flooring, gas fireplace framed by custom B/Is & thoughtfully designed kitchen W/quartz counters, farmhouse sink, glass backsplash, S/S appliances & large pantry. Spacious dining area W/stunning light fixture & large window overlooking the backyard—an ideal setting for family dinners or entertaining guests. Step into the sunroom & walk out to your private backyard oasis where a bright southwest-facing yard awaits. Enjoy a heated saltwater inground pool 2017, custom deck 2022, cabana lounge, outdoor speakers & irrigation system—the ultimate space for summer fun & relaxation. Fully finished bsmt offers generous secondary living area with updated luxury vinyl flooring & pot lighting making it perfect as rec room, guest suite or office. The spacious 3rd bdrm features 2 windows & walk-through closet that leads to renovated 3pc bath with W/I glass shower. Large laundry room offers excellent storage & folding space. Situated on tranquil crescent surrounded by custom-built homes, this property presents excellent potential for builders or families looking to expand. Stroll over to Applewood Village Plaza for your everyday needs, with quick access to QEW, 427 & 401 making commuting a breeze. Just mins from Pearson Airport, Long Branch GO & Port Credit GO, plus close to scenic Lakeshore trails, waterfront parks & variety of shops & restaurants. Whether you’re ready to move in or envision building your dream home, 2090 Courtland Cres offers a rare blend of lifestyle, location & long-term potential! (id:59646)
261 Woodbine Avenue Unit# 29
Kitchener, Ontario
AFFORDABLE, BRAND NEW, 2 storey stacked townhouse with 2 bedrooms, 2.5 bath. Great area in Huron Park subdivision in Kitchener with proximity to shopping, parks, schools and hwys. Open Concept with granite counter tops and stainless-steel appliances and big island in the kitchen. Modern laminate flooring and ceramics throughout main floor. Master Bedroom with ensuite bathroom and a walk-in closet. Central Air. One Parking spot assigned. Utilities paid by tenants including water heater & softener rental. Good credit is required, and a full application must be submitted. 1GB Fiber Internet with Bell included. Photos as per vacant unit and some virtually staged. (id:59646)
730 Keats Way
Waterloo, Ontario
Meticulously maintained and beautifully upgraded home with many recent improvements! 9 ft. ceilings and hardwood + ceramic tile throughout main floor. Spacious kitchen featuring quartz countertops, under cabinet lighting, travertine backsplash & plenty of storage space. Quality stainless steel appliances including gas range, new fridge with water & ice dispenser, OTR microwave & newer dishwasher. Inviting dinette area with walkout to composite deck & landscaped back yard with privacy fence. Spacious living and dining rooms featuring hardwood flooring + crown mouldings in dining room. Updated main floor bathroom and convenient main floor laundry with folding table and wall cabinets. Premium oversized stained maple railings, wide staircases, and upgraded lighting throughout. The spacious upper floor family room includes a built-in entertainment unit, gas fireplace and high vaulted ceilings, and is separate from the rest of the upper floor so you can watch TV late at night without disturbing the rest of the family! The primary bedroom features hardwood floors, deep double closet with interior lighting, ceiling fan, 9 ft. tray ceiling, and beautifully updated ensuite bathroom with oversized walk-in shower, 11 ft. high ceiling with a transom window, new luxury vinyl plank flooring and quartz vanity top. The skylight in the upper hallway allows for abundant natural light, and there is a convenient built-in desk at the end of the hall. There are 2 additional spacious bedrooms, with the front bedroom featuring a 12 ft. vaulted ceiling and bay windows. A 4 pc. bathroom with new quartz vanity top, acrylic tub & shower, and new luxury vinyl plank flooring completes the upper floor. The professionally finished basement offers a large rec room/games room with an office area at one end, upscale 2 pc. bathroom with ceramic tile floor, large workshop/storage/utility area. Additional features include newer central vac & water softener, vinyl storage shed, and gas line for BBQ. (id:59646)

