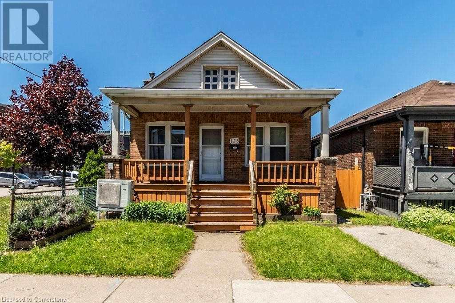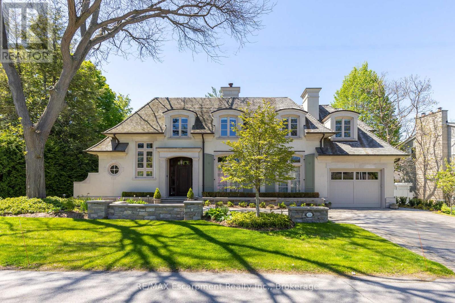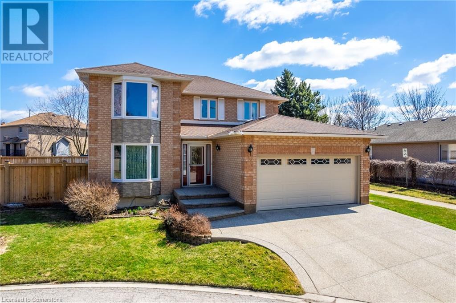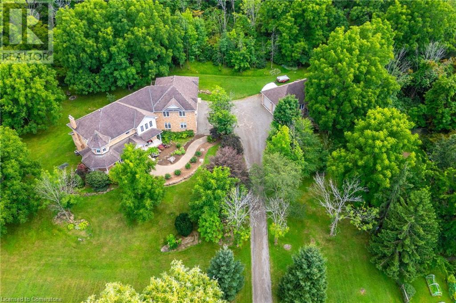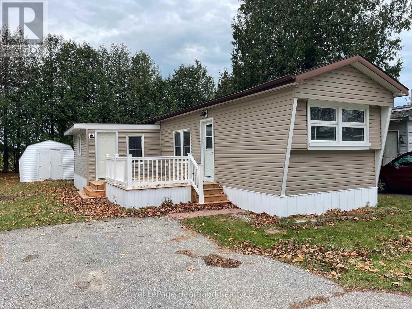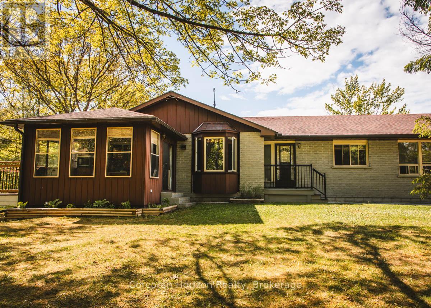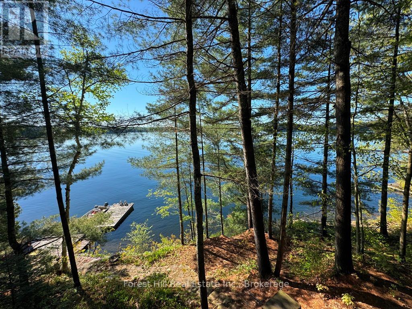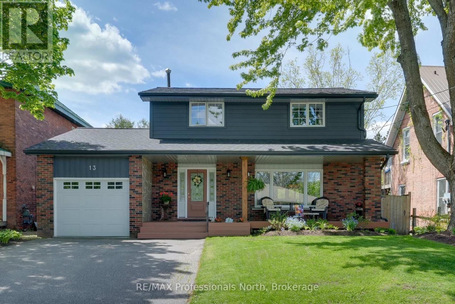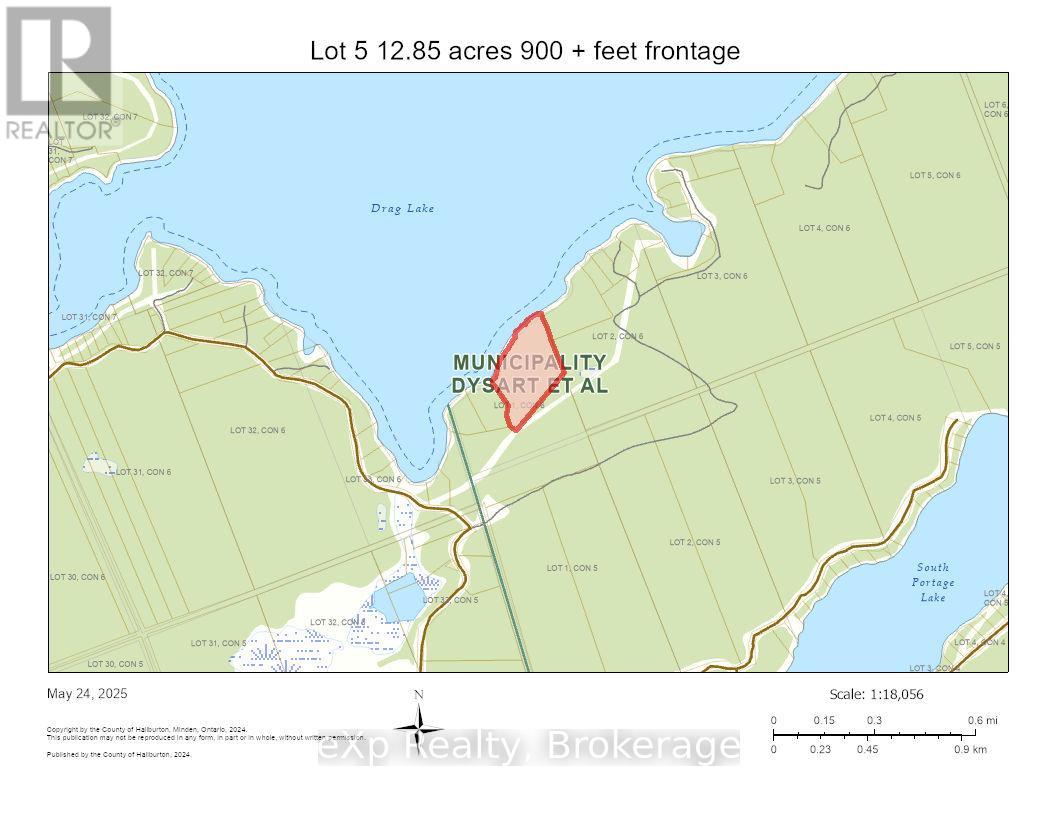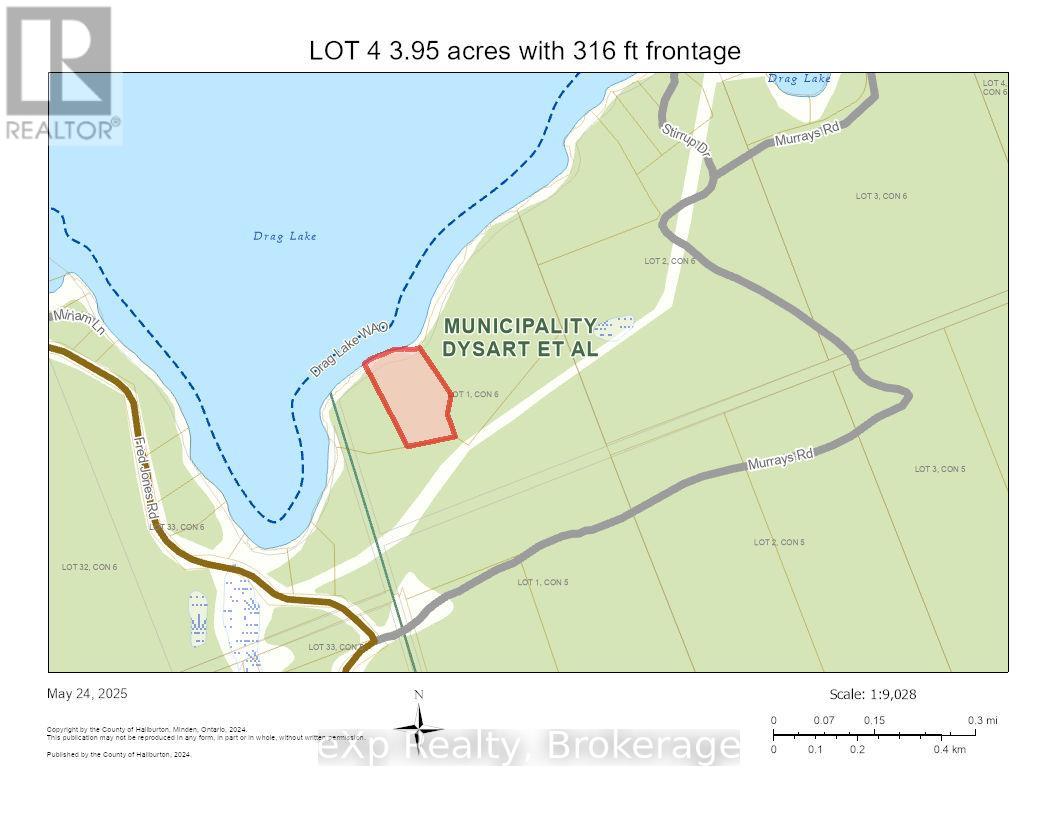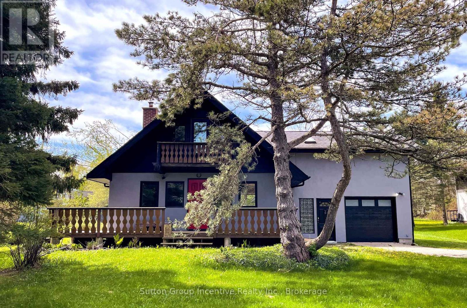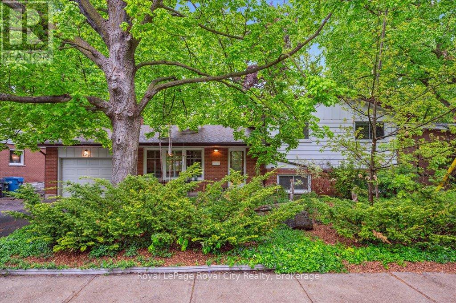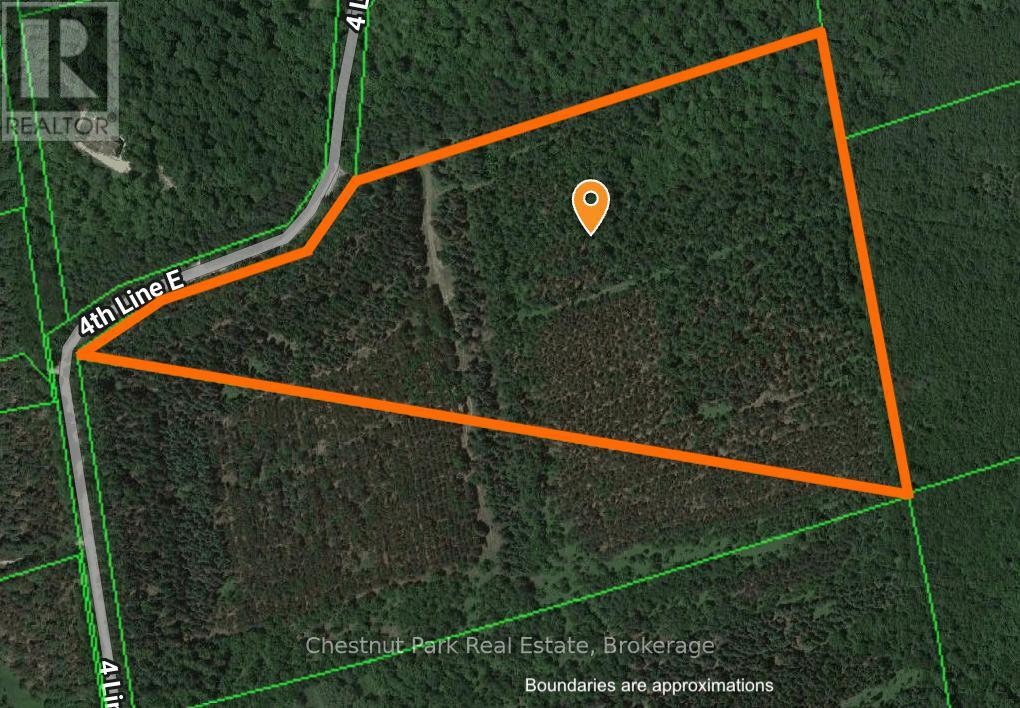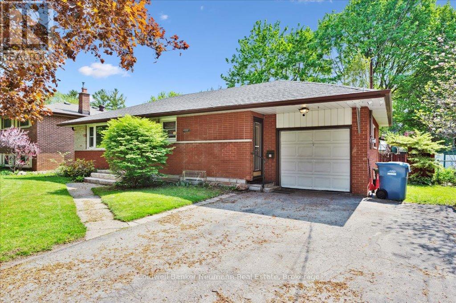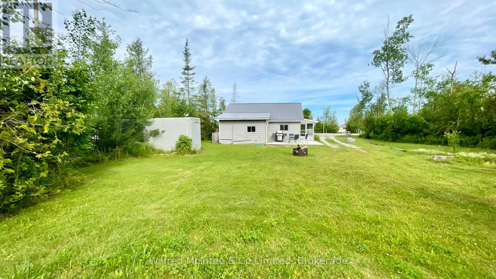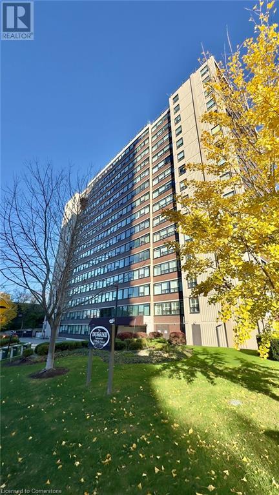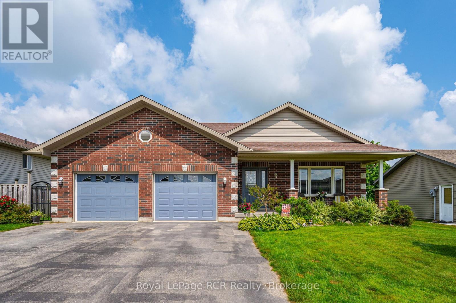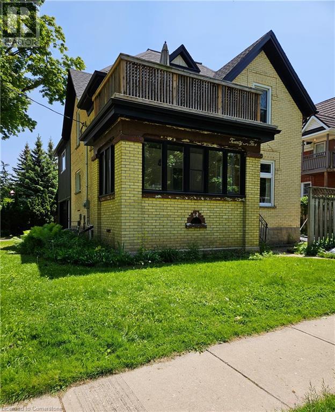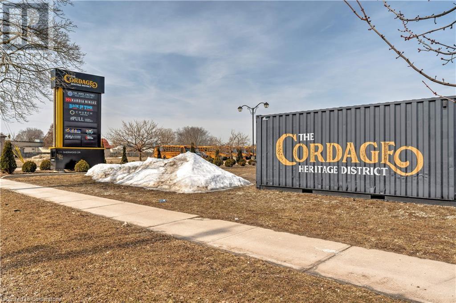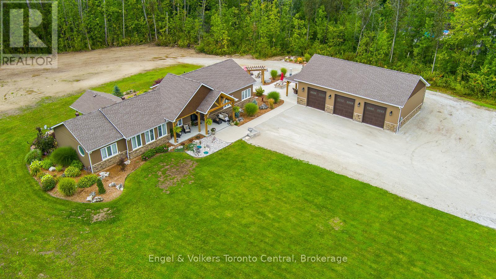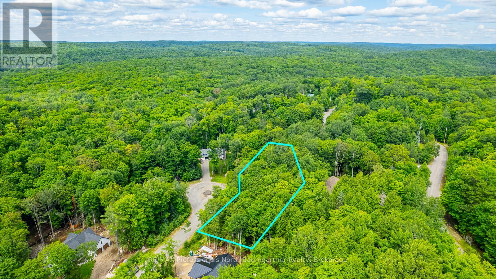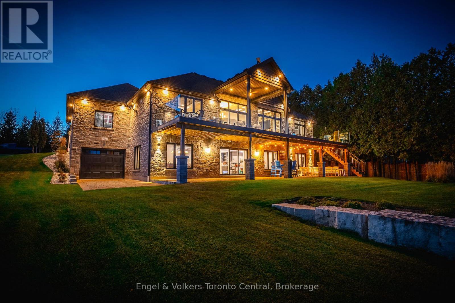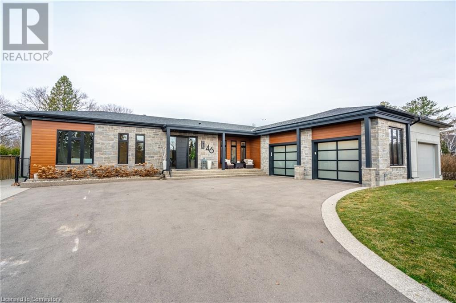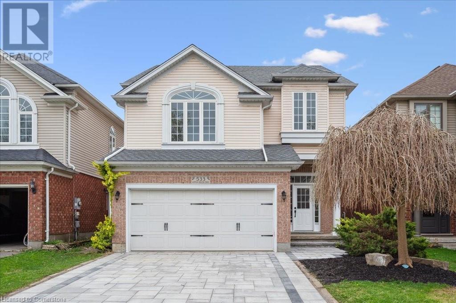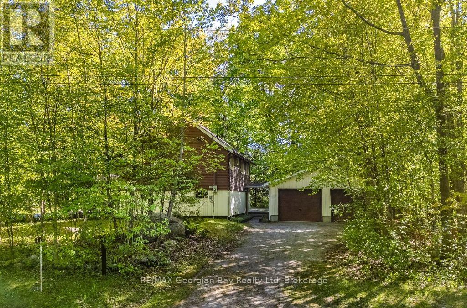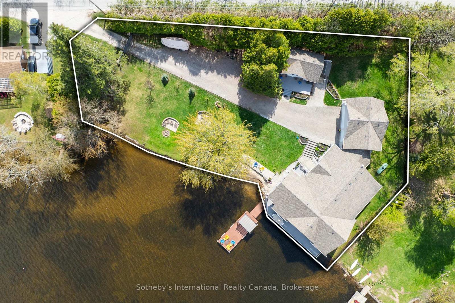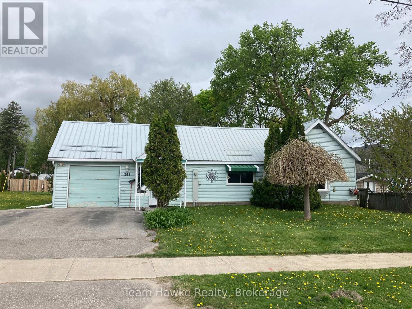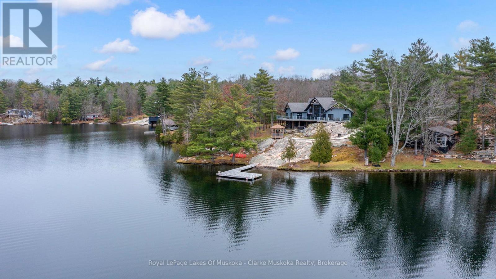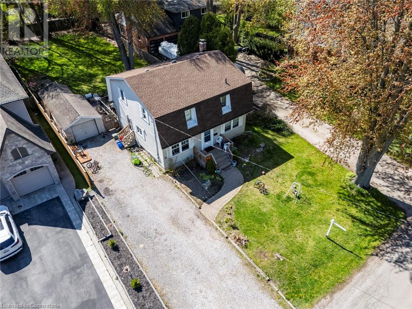123 Gage Avenue N
Hamilton, Ontario
THIS SOLID BRICK HOUSE HAS LOTS OF POTENTIAL. IT IS FULLY FINISHED, HAS NEW KITCHEN, ROOF 2022, HEAT PUMP OWNED. 2 + 1 BEDROOMS, 2 BATHROOMS, SEPARATE ENTRANCE FROM BASEMENT, CLOSE TO BUS STOPS, SCHOOLS, CHURCHES AND AMENITIES. (id:59646)
399 Randall Street
Oakville (Oo Old Oakville), Ontario
Nestled steps from downtown Oakville and the lakefront, this extraordinary residence at 399 Randall St. stands as a testament to architectural brilliance and uncompromising craftsmanship. Designed by the renowned Gren Weis and masterfully executed by Whitehall Construction, this French chateau-inspired masterpiece offers 4,356 sq ft of total finished unparalleled living experience for the discerning homeowner.The culinary sanctuary commands attention with its face-frame cabinetry in pristine white and rich walnut, complemented by marble slab and caesarstone countertops, while crystal chandeliers illuminate the island and breakfast area with dancing light. A butler's pantry allows you to keep all the culinary items at arms reach along with Miele coffee machine and 2 freezer drawers. French doors beckon you to a secluded patioperfect for alfresco dining or peaceful contemplation.An expansive foyer creates an impressive welcome, flowing into generous living and dining spaces, each warmed by sophisticated gas fireplaces that set the stage for entertaining at any scale. The family room centers around a statement walnut and black granite fireplace, oversized windows to the backyard letting in an abundance of natural light, while premium oak hardwood flooring extends throughout the main and second levels.Ascend the custom iron staircase to discover the primary bedroom retreat, complete with a walk-in closet and five-piece marble bathroom that rivals luxury spas. Three additional bedrooms, a five-piece bath, and a study with built-in bookcase complete this level.The lower level, boasting luxurious heated floors, features a theater-quality recreation room with projection system for movie enthusiasts, fireplace, guest bedroom, three-piece bath, den, laundry, and storage.With 4+1 bedrooms and 3+1 bathrooms, this residence isn't merely a homeit's a legacy of distinction. LUXURY CERTIFIED (id:59646)
904 West Village Square
London, Ontario
Spectacular & modern 7 year new 4 bedroom, 3.5 bath 3 storey end unit townhome with basement & double car garage located in Hyde Park community. Bright & spacious layout with plenty of windows provides ample natural light all through the unit. Over 1900 sq. ft. with 9’ ceilings on main floor & second level. Main floor includes good sized 4th bedroom with walk-in closet & 4pc bath with ensuite privileges. Open & airy second level with laminate flooring throughout features kitchen with thermofoil cabinets, quartz counter tops, glass backsplash, breakfast island, stainless steel appliances, walk-in pantry & sliding door to oversized glass balcony with epoxy flooring, as well as a large dinette perfect for entertaining & oversized family room with sliding door to second glass balcony also with epoxy flooring. Third level offers generous sized primary bedroom with 4pc ensuite bath & 2nd & 3rd bedrooms all with upgraded carpeting plus convenient bedroom level laundry. Custom upgraded window shades throughout. Great opportunity for first-time home buyers, young families or investors. Close to Western University, University Hospital & all amenities. (id:59646)
3 Rankin Lake Road
Seguin, Ontario
INVESTMENT INCOME and/or MULTI-GEN LIVING OPPORTUNITY. Private lot. A tenanted, 2-unit residential income property. Main home is detached, 3-bedroom. 2nd unit is detached, legal 2-bedroom apartment. Infrastructure and utilities for both units up-to-date – no large upfront expenditures necessary. Main house is open concept kitchen & dining area but ready to be upgraded / remodelled. Main also includes a self-contained 1-bedroom suite with its own kitchen, bathroom and laundry room. The 2nd unit is a legal, detached apartment, more recently built with 1000 sq. ft. living area. Utilities service both units: the gas furnace (2018) & new water boiler (2023), radiant in-floor heating (glycol) and hot water (heat exchanger). Long-life shingles installed on both units (2019). New septic system & septic bed (2021) service to both units. Located 10 minutes awayfrom town of Parry Sound. Access the Sequin Rail Trail from your backyard or drive 2 minutes down the road to Oastler Lake Provincial Park. Georgian Bay approx 20 minutes away. Ask your Realtor for income/expenses. (id:59646)
460 Gordon Krantz Avenue Unit# 601
Milton, Ontario
Introducing a corner penthouse in the luxurious Soleil Condo by Mattamy Homes, nestled in warm and welcoming Milton! This stunning unit offers 951 sq ft of living space, including an 80 sq ft private balcony, with a sleek open-concept layout. Featuring 2 bedrooms, 2 bathrooms, and 10-foot ceilings, it's flooded with natural light from floor-to-ceiling windows. Updated with quartz countertops and stainless steel appliances, it boasts modern elegance. Complete with a spacious storage locker, 1 parking space, and access to 24/7 concierge service, it offers convenience and security. Enjoy panoramic views of the Niagara Escarpment and easy access to amenities, schools, parks, transportation and major highways (401, 407). Ideal for those seeking upscale living in prime Milton location! (id:59646)
6128 Highway 3
Canfield, Ontario
Welcome to 6128 Highway 3, Canfield! This exceptional 98.25 acre farm offers over 80 acres of workable land, with targeted field tiling, a thoughtfully renovated home, and serious infrastructure for farming, business, or lifestyle use. Set back from the road for privacy, the home features a bright, open-concept layout, custom kitchen with quartz counters, two full bathrooms, and three spacious bedrooms all on the main floor. All of the big-ticket items have been replaced in the last few years: roof, septic tanks, flooring, HVAC, drilled well, water treatment system, new windows, and full exterior waterproofing with house wrap for added durability. Natural gas - an uncommon rural feature - services both the home and the workshop. The full-height basement is framed for a family room, additional 3 bedrooms (one with ensuite), a full bathroom, and laundry room - with two custom staircases for easy access, and rough-ins already in place. Outside, you'll find a 50’ x 100’ steel workshop with hydro, concrete floor, and large barn doors, and a 50’ x 95’ coverall with its own well and concrete flooring, beside two fenced paddocks, a natural pond, and wide-open views. This is rural living done right, with the space, infrastructure, and flexibility to bring your vision to life. (id:59646)
6128 Highway 3
Canfield, Ontario
Welcome home to this turn-key 98.25 acre farm with over 80 acres of workable land, targeted field tiling, extensive infrastructure, and a fully renovated home set privately off the road. This property is built for productivity, featuring a 50' x 100' steel workshop with hydro, concrete floor, and large barn doors, plus a 50' x 95' coverall with its own well, hydro, and concrete flooring - currently used as a barn but ideal for livestock, equipment, or as an indoor riding arena. Two fenced paddocks with a small run-in shelter suited for goats or other small livestock offer added versatility. The natural pond, ample parking, and multiple access points offer flexibility for a wide range of agricultural operations. The bungalow has been fully updated with new roof, septic tanks, HVAC, drilled well, water treatment system, windows, waterproofing, and more. Inside, you'll find a bright, open-concept layout with three bedrooms, two bathrooms, and a framed full-height basement ready to expand. Natural gas services both the house and shop - an uncommon and valuable rural feature. A rare opportunity for cash crop, livestock, or agri-business - this is a working farm with room to grow. (id:59646)
10 Shadowdale Drive
Stoney Creek, Ontario
Nestled in the picturesque Community Beach Area on a Prestigious Private Cul-de-sac, this beautiful 4+1 Bedrm, 4 Bath home proudly sits on a Generous 72.93x115.25 ft Pie-shaped Court Lot. Perfectly positioned near Fifty Point Conservation Area & Marina, with convenient access to shopping, GO Transit, & Highway for Commuters. Step inside to discover a Bright & Inviting Foyer that flows into Formal Living spaces. The Dining Rm showcases Hardwood Flrs & Bay Window, while the separate Living Rm offers Double Glass French Doors, Hardwood Flrs and its own Bay Window for abundant natural light. The Heart of the Home is the Stunning Updated Kitchen with Cherrywood Cabinetry, Gleaming Granite Countertops, Breakfast Bar, Coffee Station, & Elegant Cabinet Lighting. The adjacent Family Rm, perfect for movie nights and game days, features a Gas Fireplace with mantel and space for a 75 TV plus ample seating. This is the room where movie nights and enthusiastic cheers for favourite teams unfold. Double Glass Doors from the Kitchen lead to an impressive Two-tier Sundeck (26.7 x 19.9 ft) overlooking a 24x16 ft Heated Above-ground Pool. The fully fenced backyard with flowering trees creates an ideal outdoor entertaining space. A main floor Powder Rm & Laundry Rm with Garage access complete this level. The Second Level features 4 Bedrms including a Master Suite with a Bright Bay Window, Private Ensuite and Walk-in Closet. Each additional Bedrm is generously sized, perfect for children, guests, or home office. The Fully Finished Basement seamlessly combines Rec-room, Games Area, and Charming Bar for Entertaining, plus a spacious Fifth Bedrm with Walk-in Closet & Private Ensuite. A Hobbyist's Dream Workshop adds functionality to this exceptional space. This captivating property offers an idyllic Lifestyle where Beautiful Scenery meets Community Charm, making every day feel like a Holiday. Don't miss this opportunity to call this Lakeside Retreat your Home. **Sq Ft & Room Sizes approx (id:59646)
365 Eleanor Place
Ancaster, Ontario
Amazing value & a rare find! Nestled on a quiet, dead-end street in the sought-after Ancaster Heights, this expansive 2+2 bedroom bungalow offers a rare blend of space, privacy, and modern convenience. Just a short drive from the natural beauty of Tiffany Falls Conservation, and easy highway access. Situated on a premium, treed 100 x 120 ft lot, the home boasts a newly paved 10+ car circular driveway. The all brick exterior exudes charm, enhanced by tall arched windows at both the front & back of the home. Inside, the bright and beautiful dining room flows seamlessly into a large, sunken family room, distinguished by elegant columns and gas fireplace. The main floor features two generous bedrooms, a well-appointed 4-piece bathroom, and a custom kitchen complete with a built-in oven, cooktop, microwave, and newer dishwasher, fridge, and stackable washer/dryer. The dining area provides access to a private, covered deck. The lower level has been recently professionally renovated to include a full in-law suite or rental opportunity with a private walk-up entrance. This self-contained space features two additional bedrooms, a comfortable living room, a functional office area, and a modern 3-piece bath. The brand-new kitchen is finished with quartz countertops and boasts five newer appliances. This home has undergone significant recent upgrades including a new furnace, AC, and entirely new ductwork (2024), a new water tank, an upgraded 200-amp panel. The basement has been fully renovated with a soundproof ceiling, new drywall, flooring & interior doors and Omni basement waterproofing, backed by a 25-year transferable warranty. The expansive yard provides numerous opportunities for outdoor entertaining and relaxation. This lovingly cared-for bungalow is an absolute must-see for those seeking a blend of tranquility, multi-generational living and or additional rental income. To avoid disappointment call me today & book your private showing before I say sorry it's been SOLD! (id:59646)
86 Ridge Road E
Grimsby, Ontario
Sprawling 4.6 Acres!Rare Find,Very Private Nature Lover’s Dream.Prime Grimsby Mountain On The Edge of Niagara Wine Country.Quality Built 3389SqFt Spacious Family Home, Endless Possibilities.2Stry Brick Home w/Att 3 Car Garage w/Inside Entry to MainFlr &2nd Entry to LwrLvl. Insulated Brick Workshop w/3Bay Drs,Hydro &Rough In for Gas. Unique Upper Lvl Nanny/In Law Suite w/SepEntrance/Furnace/CA/HWT,GasFP & Private Balcony.OpenConcept EatinKit,Perfect for Hosting Guests w/7Ft Island, SSApps Including Gas Garland Commercial 6 Burner Stove w/Warming Shelf,Venting RangeHood &Ample Cabs.Leads to DR w/Bright BayWndw & FamilyRm w/High Eff Wood Burning FP w/Owen Sound Ledgerock Stone &6Ft Patio Drs.LR w/Turret Space &Pocket Drs.Main Flr Home Office &Convenient 3Pce. PotLights. Brazilian Cherrywood Flring.Oak Stairs.PBedrm w/His/Her Closets,Sitting Area &Large Ensuite Privilege w/Corner SoakerTub.2 Other Large Beds.Spacious 2ndFlr Laundry Rm w/High Capacity Washer/Dryer &Separate Shower.High Eff Furnace.CentralAir.2 Owned HWTs.CentralVac.Covered Concrete Front Veranda. MainFlr Walkout to Spacious Deck Overlooking Nicely Landscaped Lot.Waterloo Biofilter Septic System Maintained Annually.Two 2000GallonCisterns(1 for City Water/1 Collects Rainwater)200AMPBreakers.House Has 2x6Ft Construction w/10 Inch Wide Foundation. Mins to Downtown Grimsby,All Amenities Including WestLincoln Memorial Hospital&QEW!Room Sizes Approx&Irreg. LUXURY CERTIFIED. (id:59646)
16 Concord Place Unit# 546
Grimsby, Ontario
Welcome to 16 Concord Place Unit 546! Beautiful One-bedroom plus den condo with 2 parking spaces in Grimsby by the lake for lease. This unit features floor-to-ceiling windows with a private balcony. The open-concept kitchen and living area is practical and inviting, complete with stainless steel appliances and in-suite laundry. Aquazul offers great amenities including a heated pool, fitness center overlooking the lake, a theatre room, and spaces for games and gatherings. With quick access to the QEW, community and daily errands are a breeze. Just steps away you will find beautiful beaches, cozy cafes, parks and walking trails. Dont miss out on the chance to join this lively lakeside community, book your viewing today! (id:59646)
16 Bloomsbury Drive
Ashfield-Colborne-Wawanosh (Colborne), Ontario
Renovations are complete! 16 Bloomsbury Drive is now ready for immediate possession in the family friendly land lease community; Huron Haven Village. The minute you walk into this home your eyes are drawn to the brand new white kitchen with gorgeous butcher block style counter top. An eat in dining room easily accommodates your kitchen table or perhaps you would prefer to add your own island with seating in this open concept kitchen floorplan. The cozy living room space is located at the front of the home off the deck with new vinyl railing. A three piece bathroom features all new fixtures including the corner shower, vanity, toilet and lighting. Inside the bathroom closet space is room for a stackable washer and dryer along with the owned water heater. The primary bedroom is at the back of the home for privacy with room for dressers and a large closet for clothing. The addition to the side of the home is currently used as a family/sitting room however a second bedroom and foyer area could be created by the new buyer. Other updates include recessed lighting, all new flooring, drywall, painted throughout, new interior doors and outdoor lighting. Swim during the summer months in the new inground pool, socialize in the clubhouse or enjoy the sandy beaches of Lake Huron close by. Minutes from the Town of Goderich, golf courses and all your shopping needs. (id:59646)
21 Alice Street W
Blue Mountains, Ontario
Furnished Monthly Rental. This charming bungalow is in the heart of Thornbury, moments from restaurants and shops. Beautifully furnished with all new beds / bedding, lighting, paint. Cisco Bros Furniture / Currey Lighting. 4 Bedrooms (K/Q/Q/T) plus a large office area with 3 dedicated workspaces. Large Bright Kitchen with Coffee Bar and Large Pantry Area. Dedicated Laundry with additional storage. Separate Primary area with 2nd Full Bath. Large "Gear Room" off the Front Entry Hall. (id:59646)
87 Corrievale Road
Georgian Bay (Baxter), Ontario
EXPERIENCE TRANQUIL LIVING IN THIS SPRAWLING BUNGALOW AMIDST NATURE'S BEAUTY ON 2.5 ACRES! This generously sized bungalow, boasting 1830 sq. ft. on the main level, is nestled on 2.5 acres of lush land with mature trees, providing a peaceful and tranquil setting. Situated across from Little Lake, part of the Trent-Severn Waterway, this location offers various recreational activities such as boating, fishing, and swimming. Additionally, the property features a serene backyard with ample space for children and pets to play. Recent renovations include the complete remodeling of two full bathrooms and one-half bathroom. Installation of life proof flooring, newer washer and dryer, newer deck boards and railings, and new flooring in select areas. The charming interior showcases a cathedral wood plank ceiling, a wood fireplace with a stone surround, and neutral finishes throughout. (id:59646)
10789 Moorlands Bay (Wao)
Algonquin Highlands (Sherborne), Ontario
Wilderness cottage with 3-bedrooms, surrounded by forested land of just over one acre. There is 163 feet of southeast-facing, smooth rocky shoreline for wading and deep water swimming. This appealing property backs onto CROWN LAND, which is added privacy and gives one lots of area to explore, including the Hollow River back on the crown-owned woods. Bright, open interior with a walkout to a large inviting sundeck to lounge on with a tranquil view of the the largest lake in Haliburtion. Beautiful, exterior granite stone chimney. Outdoor fire pit.There's the convenience of a total of 4-pieces via 2 separate washrooms that connect to an approved septic system (~16 yrs old). Large shed (12' x 8') for lots of storage. Mechanical boat winch/ramp system. There is a stream that runs through the property. The Original Shore Road Allowance is closed. Ample bass and trout fishing in a lake that measures over 250 feet in depth. Access to miles of groomed trails in winter for snowmobiling, snow shoeing and much more. Same network of trails are ideal for ATVing, hiking, mountain biking, etc when there is no snow. Two marinas are a short distance away. Located within 3 hours of Toronto. (id:59646)
57 Iron Gate Street
Kitchener, Ontario
Welcome to this superb freehold home, offered for the first time in a growing family-oriented neighbourhood! Perfectly situated near the Boardwalk Shopping Centre, you'll enjoy all the amenities right at your doorstep, making this the ideal location for both convenience and lifestyle. This spacious residence features 3 generous bedrooms and 3 well-appointed bathrooms, providing plenty of room for families of all sizes. The unfinished basement with large windows is ready for your personal touch. With the potential to create a separate entrance, this space could easily be transformed into an in-law suite or rental unit, offering fantastic opportunities for additional income or multigenerational living. Freshly painted and move-in ready, this home offers a warm and inviting atmosphere, allowing you to settle in without the hassle of renovations. Additionally, this property is conveniently located close to the University of Waterloo and Laurier University, making it a perfect choice for students, faculty, and young families alike. This home has no rear neighbours. Don’t miss out on this exceptional opportunity to own a piece of this wonderful community. Schedule your viewing today and imagine the possibilities! (id:59646)
13 Fairy Avenue
Huntsville (Chaffey), Ontario
Welcome to this charming 2-story home nestled on one of Huntsville's most sought-after streets. Here, life seamlessly blends tranquility with modern conveniences. Just a leisurely stroll to the end of the quiet street offers exclusive access to Fairy Lake - perfect for a refreshing swim, a serene paddle, or simply soaking in the beauty of Muskoka. Inside, the upper level boasts three airy bedrooms, all steps away from a thoughtfully designed bathroom that combines style and functionality. On the main floor, culinary dreams come live in the upgraded kitchen. Gleaming quartzite counters, a sprawling island, and natural gas cooking cater to the gourmet chef in the family. Adjacent dining and living spaces exude warmth, anchored by a granite-trimmed natural gas fireplace with custom built-ins. Terrace doors lead to a covered rear deck, overlooking professionally landscaped perennial gardens and a lush lawn - your private oasis for morning coffee or evening wine. The lower level is an entertainer's delight or a haven for extended family. A kitchenette, a cozy fourth bedroom, a third bath, and a spacious recreation room provide endless possibilities. A cold room awaits your preserves (and, of course, your wine collection!). This home is impeccably kept, a true testament to pride of ownership. Whether it is lake access, the enchanting gardens, or the inviting spaces, every corner invites you to create new Muskoka memories. (id:59646)
Lot 5 Gonnsen Trail
Dysart Et Al (Dudley), Ontario
Your opportunity to build on the south end of Drag Lake, newly created lot of 12.85 acres. Build your home on this elevated lot boasting magnificent sunset vistas. Lot 5 Originally a part of Drag Lake Lodge acreage, now severed & ready for new owners. Close proximity to Haliburton, accessible via municipal and private roads. Gonnsen Trail has only three lots (Lot 3 sold). Haliburton Village offers year round activities, hospital, schools, volunteer opportunities, restaurants, shopping, ATV trails, skiing & hiking. (id:59646)
Lot # 4 Gonnsen Trail
Dysart Et Al (Dudley), Ontario
Your opportunity to build on the south end of Drag Lake, newly created lot of 3.95 acres. Build your home on this elevated lot boasting magnificent sunset vistas. Lot 4 Originally a part of Drag Lake Lodge acreage, now severed & ready for new owners. Close proximity to Haliburton, accessible via municipal and private roads. Gonnsen Trail has only three lots (Lot 3 sold). Haliburton Village offers year round activities, hospital, schools, volunteer opportunities, restaurants, shopping, ATV trails, skiiing & hiking. (id:59646)
114 Tyrol Avenue
Blue Mountains, Ontario
Original Swiss Meadows chalet nestled on a 100FT X 200FT lot, attached garage, work shed all walking distance to Blue Mountain. 3 Bdrm, 2 bath, perfect home reno for someone with the right eye. New heating system, spray foamed basement, newly painted outside. Priced to sell for a property within walking distance to the ski hills. (id:59646)
229 Water Street
Guelph (Dovercliffe Park/old University), Ontario
Impeccable 3+1 Bedroom Side Split Just Steps from the Speed River! Tucked into the highly sought-after Old University neighbourhood, this beautifully maintained home offers the perfect blend of charm, function, and location. Just a short stroll from Royal City Park and Guelphs vibrant downtown, youre also within walking distance of the University - making this an ideal choice for families and investors alike. Set beneath a canopy of mature trees, the tidy brick exterior opens into a warm, welcoming interior featuring hardwood floors throughout. The sun-filled living and dining areas are enhanced by large windows with California shutters, while the kitchen offers generous cabinetry and direct access to the rear deck - perfect for dining al fresco. Upstairs, you'll find three spacious bedrooms and a large 4-piece bath. The lower level provides additional living space with a fourth bedroom, 3-piece bath, and a generous family room. The private backyard is a true retreat, complete with mature landscaping, a flagstone patio, and a tranquil water feature. Picture leisurely walks to the Boathouse for ice cream or launching your paddle board for a float down the Speed River! Whether you're looking for a family-friendly home in a prime location or a smart, rentable investment, this property checks every box. (id:59646)
159 Carter Road
Puslinch, Ontario
Your Private Estate Retreat - Just Minutes from Guelph's South End! Welcome to 159 Carter Road, a striking architectural gem set on a tranquil 1.17-acre lot in prestigious Puslinch. Tucked away at the end of a scenic laneway, this exceptional 4-bedroom, 5-bathroom home offers the perfect blend of rural serenity and city convenience. Step into the grand foyer and be welcomed by a sweeping spiral staircase and rich hardwood flooring. The formal living room is filled with natural light and anchored by one of three elegant fireplaces. At the heart of the home, an expansive open-concept kitchen and family room create the ultimate entertaining space. Double French doors open to the patio for effortless indoor-outdoor living.The chef-inspired kitchen features commercial-grade stainless steel appliances, stone countertops, and a full-height stone backsplash. A large island, breakfast nook, and formal dining room with a designer chandelier offer versatile dining options. A dedicated study with built-ins is perfect for remote work. Upstairs, one of the two bedrooms features its own private ensuite, while the other shares a separate full bathroom. A cozy lofted sitting area provides a quiet space to relax. The entire third floor is devoted to the luxurious primary suite with vaulted ceilings, exposed beams, skylights, a statement chandelier, and a fireplace. Unwind in the spa-like 5-piece ensuite with a soaker tub and glass shower.The walk-out basement adds a fourth bedroom, full bath, and spacious rec room, ideal as a guest suite or in-law setup. Outside, your personal oasis awaits with a saltwater pool, hot tub, and two-tiered deck, all surrounded by lush landscaping and natural beauty. This rare retreat is the lifestyle upgrade you've been waiting for. Homes of this caliber don't come along often. (id:59646)
Pt Lt 24 4th Line E
Mulmur, Ontario
Welcome to 37 unspoiled acres of natural beauty in one of Mulmurs most coveted rural enclaves. This is a rare opportunity to create an enduring legacy whether a modern country estate, or weekend sanctuary on a landscape as inspiring as it is buildable. Unlike most parcels in the region, this land is not governed by the Niagara Escarpment Commission (NEC) or the Nottawasaga Valley Conservation Authority (NVCA). This absence of outside regulatory oversight dramatically reduces building restrictions and streamlines the development process an exceptional advantage for those looking to realize their vision with fewer constraints. The land itself is richly diverse, offering a blend of mature pine, birch, and hardwood forest. Winding trails traverse the varied terrain, leading to multiple ideal building sites including one on the eastern ridge, offering commanding views and unmatched privacy. A forest management plan is in place for tax optimization, and the property last logged 10 years ago offers future timber value. With strong well flow rates in the surrounding area and high-speed connectivity via Star link or Explore, modern comforts blend effortlessly with natural surroundings. Wildlife abounds eagles, deer, osprey, and owls make frequent appearances. Ideally located just 30 minutes to Collingwood and Georgian Bay, 12 minutes to Creemore, and within easy reach of the Bruce Trail, private ski clubs, and championship golf. All this just 70 scenic minutes north of Pearson International Airport. An adjacent 27-acre parcel is also available, offering the potential to assemble an extraordinary 64-acre private estate. (id:59646)
100 Guelph Street
Guelph (Junction/onward Willow), Ontario
Welcome to this well-maintained 2+3 bedroom bungalow, ideally situated just steps from local amenities, parks, playgrounds, and within easy walking distance to nearby schools - an excellent choice for families of all sizes. Set on a large lot, the expansive fully-fenced backyard provides plenty of space for children to play, pets to roam, or family gatherings and summer BBQs. With three additional bedrooms in the fully finished basement and a separate entrance, this home offers fantastic income potential - rent out the lower level or accommodate extended family with ease. Whether you have a large household or are looking to offset your mortgage, this versatile property meets the needs of modern family living. 100 Guelph Street is more than just a house - it's a smart investment in a thriving, family-oriented community. To make your move even easier, all appliances and furnishings can be included - just bring your personal touch and make it home. (id:59646)
1073 Driftwood Bay Drive
Highlands East (Monmouth), Ontario
Welcome to your perfect family escape or year-round home on beautiful Little Glamor Lake. Tucked away just over 20 minutes from Haliburton and only 10 minutes to Gooderham, this 3-bedroom, 2-bathroom Royal Home offers 1,537 sq ft of comfortable living space including the bright and airy 11 x 13 screened Haliburton Room, ideal for summer evenings and lakefront views. Built in 2002 and set on a flat, level lot, this property is surrounded by mature coniferous trees, offering exceptional privacy in a peaceful, natural setting. With 121 feet of clean, sandy-rocky shoreline, its the ideal spot for swimming, boating, or simply enjoying the serenity of the lake. Enjoy direct western exposure for long summer afternoons and breathtaking sunset views. Whether you're looking for a cozy family cottage or a full-time residence, this well-maintained home checks every box for year-round comfort and waterfront enjoyment. (id:59646)
498 Bruce Road 13 Road
Native Leased Lands, Ontario
All the work has been completed. This charming 2-bedroom cottage, situated on leased land, is just minutes away from Southampton Beach and French Bay Beach. The cottage features granite countertops, new cupboards, stainless steel appliances (fridge, stove, dishwasher), and a renovated 3pc bathroom with laundry. The main floor bedroom has en-suite privileges, while the 2nd floor bedroom is slightly steep to access. There are newer windows and a heat pump for heating/cooling along with a durable metal roof. The septic system has been updated, and all that is missing is you! This affordable cottage is ready for immediate possession. The yearly lease fee is $4,281 plus $1,200 service fee.. Call today to arrange a viewing! (id:59646)
120 Duke Street Unit# 1602
Hamilton, Ontario
Welcome to The Durand Condominium located at 120 Duke Street in the heart of Hamilton. Harvey Sobel Custom built 1 + 1 apt. North east corner unit. Spacious primary bedrm, two bathroom unit offers parkay flooring throughout the living areas, crown moldings in living rm and dining rm.,design features include mirrored closet doors, decorative marble surround fireplace, elevated dining rm and rotunda. Lots of natural light, in-suite laundry. Desired downtown location, walking distance to neighbourhood shopping, restaurants and cafes, religious institutions and schools, St. Joes Hospital, GO transit and a short distance to highway access. The building is well-maintained with updated common areas and has great amenities including indoor pool(salt water), sauna, hot tub, fitness room, party room, outdoor patios with BBQs and tables and ample underground visitor parking spots. Condo fee includes all utilities other than cable tv and internet, common element, additional storage in shared locker, and one exclusive use underground parking space. A pleasure to view. (id:59646)
3375 North Service Road Unit# A4
Burlington, Ontario
4452 Square foot unit located in a prime North Service Road Location, between Guelph Line and Walkers Line. Extremely well maintained warehousing unit with approx. 900 sq. ft. of air conditioned office space. The Warehouse is approximately 3,552 sq. ft 18' clear with sprinklers. TMI is $5.00 per sq. ft. per annum for 2025 and includes major mechanical,(roof,parking lot,HVAC) replacement! (id:59646)
63 Beechwood Avenue
Hamilton, Ontario
Welcome to 63 Beechwood wonderful blend of old world brick and new world updates. This home offers a maintenance free fully fenced backyard with covered patio and access to 2 rear parking spots. Updates have been made to the roof, gutters with leaf guards, windows, furnace - A/C, kitchen, all flooring basement waterproofed with sump pump. Relax in your spacious living room featuring tall ceilings with large windows allowing the room to be bathed in natural light. Plenty of storage in the chef friendly kitchen, top quality cabinets, SS appliances, gas stove, dishwasher is covered by cabinet panel to offer a smooth refined look. Nothing to do but move in and enjoy! (id:59646)
99 Gladstone Avenue
Brantford, Ontario
Welcome to this charming move-in ready home. Its updates include an open concept main level that’s ideal for relaxing or entertaining. A bright kitchen equipped with newer stainless steel appliances, including a fridge (2021), dishwasher (2023), and a water filtration system for peace of mind. A standout feature is the detached 24' x 16' garage, fully insulated and finished with newer board and batten siding, an insulated garage door with opener, a gas heater with thermostat, and its own power supply. Whether you need a workshop, gym, storage, or a place to park your car in comfort, enjoy the additional square footage! Other upgrades include a surge protector for the electrical panel and a home that’s truly cared for. Just minutes from the Grand River, boat launch and trail system access, making it easy to slip away for your water activities or a peaceful riverside walk. (id:59646)
675 Albert Street
Wellington North (Mount Forest), Ontario
Pride of Ownership. This brick bungalow is on a quiet St, 3 bedroom, 2 bath with finished basement . Also a 2 car attached garage and a paved driveway. This home is a Energy Star Rated home (id:59646)
25 Clarence Place
Kitchener, Ontario
Traditional Queen Anne style brick home located in the livable historic Civic Centre of Kitchener. The area is deemed a walkers paradise with a Walk score of 92, (high cycling score). Live in a socially vibrant neighbourhood with easy access to shopping, arts and recreation. Nearby on treelined streets are the Kitchener Library, Centre in the Square, groceries and services as well downtown access. The main house is spacious with 9 ft ceilings with 3 bedrooms and one full bath. The bright open loft above the garage is an unfinished canvas to finish to suit your lifestyle. (The property is Zoned for 4 units.) Income opportunity or perfect for an extended family. The large garage will accommodate 2 cars in tandem. Or the space can be divided for a work room, home office or studio. This home has great potential for someone with a vision. A rare chance to live in the one of the most beautiful areas of Kitchener. If needed there is also good highway access if you need a change of scenery! (id:59646)
111 Sherwood Drive Unit# 7
Brantford, Ontario
1862 SQUARE FEET OF RETAIL SPACE AVAILABLE IN BRANTFORD'S BUSTLING, CORDAGE HERITAGE DISTRICT. Be amongst thriving businesses such as: The Rope Factory Event Hall, Kardia Ninjas, Spool Takeout, Sassy Britches Brewing Co., Mon Bijou Bride, Cake and Crumb-- the list goes on! Located in a prime location of Brantford and close to public transit, highway access, etc. Tons of parking, and flexible zoning. This unit offers soaring ceilings, large windows, and a glass roll up door. *UNDER NEW MANAGEMENT* (id:59646)
242 Somers Street
Georgian Bluffs, Ontario
Indulge in Refined Country Living. This stunningly renovated bungalow, set on a private five-acre woodland, offers an unparalleled lifestyle of luxury and tranquility. The gourmet kitchen is a culinary masterpiece, boasting high-end stainless steel appliances and durable, elegant Cambria Quartz countertops. The open-concept layout flows beautifully into a grand living area with a breathtaking 13-foot vaulted ceiling and a striking stone fireplace. Enjoy formal dining with picturesque views. The primary suite is a true oasis, featuring a spa-inspired 4-piece ensuite with a steam shower and heated floors, plus private access to a covered hot tub porch. The finished lower level adds versatile living space with two bedrooms and a bath. A standout feature is the fully insulated and heated 3-bay workshop. Embrace outdoor living with a covered patio, fire pit, and the peaceful presence of local wildlife. Enjoy the best of both worlds: serene country living with easy access to Owen Sound's conveniences and outdoor adventures. (id:59646)
0 Lakeview Street
Dysart Et Al (Dysart), Ontario
Looking to be close to amenities but still maintain the quiet and peaceful environment associated with Country living? Located in Haliburton Village, this piece of north-facing vacant land is just under 1.5 acres and features beautiful mature trees and rock outcroppings. Sitting at the end of a cul-de-sac in a quiet neighborhood, this property boasts 2 points of access to underground hydro, well-lit municipal road, and cell service. This double lot is just a short walk to downtown Haliburton where you will find restaurants, shops, a park with a public beach, art galleries, a library, and tennis courts. Please note, a trailer or camper are NOT allowed to be left on the property unless a building permit has been issued and that you are showing signs that you are building. (id:59646)
925 Reserve Avenue S
Listowel, Ontario
Tucked into a quiet, family-friendly neighborhood just minutes from parks and top-rated schools, this beautifully maintained home offers the perfect blend of comfort, charm, and practicality. Step inside and you’re greeted by a bright, open-concept main floor where elegant crown moulding and large windows fill the space with natural light. The heart of the home—an open kitchen, dining, and living area—creates the perfect setting for both everyday life and special occasions. The main level also features a generously sized primary bedroom complete with a private 3-piece ensuite and a walk-in closet. A second spacious bedroom and a full 4-piece bathroom offer flexibility for family, guests, or a home office. Main floor laundry adds extra convenience, and there’s no shortage of closet and storage space throughout. Downstairs, the fully finished basement provides even more room to spread out. With two large bedrooms, a stylish 3-piece bathroom, a massive recreation room with space for a games area or media setup, and a spacious utility room, this lower level is as functional as it is versatile. Step outside to enjoy your private, fenced backyard—an entertainer’s dream. A large two-tier deck offers plenty of space for summer barbecues and relaxing evenings. There’s a 10x10 concrete pad perfect for a fire pit, hot tub, or extra seating, and a custom playground/playhouse that will keep the kids happy for hours. The established garden features a mature strawberry patch, raspberry and blackberry bushes, and two beautiful apple trees—Honeycrisp and Courtland—nestled in the front yard. Additional features include an attached two-car garage, fully owned mechanical systems including a hot water heater, furnace, A/C, air exchanger, and water softener, plus the peace of mind of professionally cleaned ducts in 2024. This home truly has it all—bright and spacious interiors, thoughtful upgrades, a backyard built for fun, and a location that puts family living first. (id:59646)
49 Islandview Drive
South Bruce Peninsula, Ontario
Prepare to be absolutely captivated! This stunning custom-built home on Chesley Lake, nestled between Owen Sound and Saugeen Shores, isn't just lakeside it offers an unparalleled perspective from above the water, delivering breathtaking, panoramic views of Chesley Lake that you absolutely must see to truly appreciate. Step inside and be immediately swept away by the landscape that defines this exceptional 4-bedroom, 3-bath residence, where modern luxury meets the beauty of waterfront living. Imagine the views from the spacious back deck, your ultimate outdoor haven for dining and relaxation, showcasing the lake from this remarkable vantage point. With professionally landscaped grounds featuring two deck areas, an open-concept main floor with a sleek kitchen, inviting living room with a stone fireplace, and a luxurious primary suite, every detail enhances the lakeside experience. The lower level offers a spacious rec room with a walkout, perfect for entertaining. Enjoy a whole-home surround sound system, two garages, and deeded lake access with a private dock. Don't just imagine the perfect lakeside retreat with incredible elevated views you must see this one to believe it! (id:59646)
46 Zellens Road
Hamilton, Ontario
Welcome to 46 Zellens Road, a study in contemporary design. Sprawling over 1,980 square foot, this newly rebuilt (2021), modern bungalow was carefully designed with architectural details of clean, sophisticated lines and a soft, neutral colour palette. This beautiful 3+1 bedroom home is planted on a stunning ravine lot for optimal privacy, and has been thoughtfully curated to for views from every room. The main living area stuns with wide-plank flooring and well-laid out open concept floor plan with a beautiful gas fireplace. The living room offers magnificent windows, powered blinds and 10' sliding doors. The kitchen offers whispers of elegance, with quartz and leathered granite counters, oversized island, art-worthy range, GE Monogram fridge, several built in Miele appliances including a Miele coffee station. Hidden behind the kitchen is a laundry area, which can double as a pantry. The main floor primary suite is design-forward, with a partition wall leveraged to provide views to the exterior from bed, while also creating a thoughtful flow to the his and hers walk-in-closet and the magazine-worthy ensuite bathroom. The two additional bedrooms on this level are drenched with sun, offer great closet space and share a well-designed 4-piece bath. The expansive back yard impresses, complete with a heated, saltwater pool, beach bar, covered deck, and stone patio. Here, nature at your door, with a lot that boasts 101 feet of frontage and a depth of 422 ft looking onto a ravine that is truly breathtaking. And, for the hobbyist or car enthusiast, look no further than the oversized garage, boasting 930 square feet with gas fireplace and air conditioning. The location has easy highway access and is minutes to the core of Dundas or the endless shops in Waterdown - yet tucked away from it all. Let this private oasis be your live-in year-round residence or getaway family retreat, where every sunset offers a new private masterpiece for you to enjoy. RSA. Luxury Certified. (id:59646)
533 Little Dover Crescent
Waterloo, Ontario
** Open House Sat 2:00-4:00pm** Welcome to 533 Little Dover Cr , Waterloo, located in one of the most desirable neighborhoods Eastbridge. This sought-after community is known for its top-rated schools, including Lester B. Pearson and Bluevale C.I, making it an ideal choice for growing families. This stunning detached home offers 3+1-bedroom 4- bathroom and double car garage. Recently, it was renovated from top to bottom. Finished basement with a big bedroom/a full bathroom and a large recreation room. This is a truly carpet free house, Main and second floor luxury engineer hardwood installed, The kitchen is fully equipped with recently updated quartz counter top & a brand-new stove (2025). Moving upstairs, you'll find a beautiful and bright upper family room with cathedral ceiling. Couple stairs up there is 3 spacious bedrooms & a full 4pc bathroom with a whirlpool, Master bedroom with 3pc ensuite. All the bedroom are generously sized features ample natural light & a well-organized closets . The fully finished basement that offers endless possibilities! This level includes a huge recreation room and a bedroom with a 3pc bathroom. Step outside to the fully fenced backyard, a deck is ready for host summer BBq's. some windows are replaced 2025. A short drive from Conestoga Mall, Universities, St. Jacobs Market. This is a rare opportunity to own a beautiful home in a fantastic location! Don’t miss out—Book your private showing today! (id:59646)
2 Pilgrim Place
Brampton, Ontario
Discover this elegant 4 bed, 3 bath, two-story home, perfectly situated on a large corner lot with stunning, meticulously landscaped grounds featuring mature trees and lush greenery. The charming covered porch provides a serene view of the oasis-like backyard, creating a perfect spot to unwind and enjoy the beauty of your surroundings. Step inside to experience classic features and generous spaces that cater to every need. The formal dining room and eat-in kitchen are ideal for hosting dinner parties or casual family meals. A refined sitting room offers a place for quiet conversations, while a more relaxed living room provides a comfortable space for gatherings and entertainment. With ample room for hosting guests or enjoying cozy family time, this home is designed for both comfort and style. Nestled in a quiet, family-friendly neighborhood, this home offers the best of both worlds: tranquility and convenience. Surrounded by beautiful parks, it's a peaceful retreat, yet only a short distance from the amenities of Bovaird, providing easy access to shopping, dining, and more. A huge unfinished basement offers a blank canvas, ready for your finishing touches—whether you envision a home gym, additional living space, or a play area for the kids. If you’re looking for a home that combines classic elegance, modern convenience, and a superb location, look no further. Book your showing today and experience all that this exceptional property has to offer. (id:59646)
1880 Gordon Street Unit# 109
Guelph, Ontario
A Rare Gem in Gordon Square Condos! Experience upscale living in this exceptional and in-demand condo, located on the main floor of the prestigious Gordon Square Condos. Offering 1,130 square feet of thoughtfully crafted interiors, including a spacious primary bedroom and a versatile additional room that can easily serve as a second bedroom, along with a 79-square-foot balcony, this residence perfectly balances comfort, style, and convenience. Enjoy soaring 11-ft ceilings, engineered hardwood floors, and modern pot lights. The spacious den offers exceptional versatility—ideal as a home office, guest room, nursery, or even a second sleeping area, thanks to its generous dimensions matching the primary bedroom. The chef-inspired kitchen features quartz countertops and premium stainless steel appliances. The open living area includes a cozy electric fireplace. The bedroom boasts a large walk-in closet, and the separate laundry room adds extra storage. A spa-like 4-piece bath with heated floors offers added comfort. Step onto your private balcony with views of the nearby garden centre—perfect for enjoying your morning coffee or relaxing in the evening. Underground parking is included. Enjoy first-class amenities: an indoor golf simulator, full gym, guest suites, party room, pool table, and lounge. Located in Guelph’s vibrant south end near Hwy 401, with everything you need just steps away—grocery stores, LCBO, dining, banks, medical center, movie theatre, and Springfield Golf Club. Whether you're working from home, hosting guests, or just need more space, this unit delivers. Don’t miss this rare chance to enjoy the function of a two-bedroom layout at a one-bedroom price! (id:59646)
2 Barbara Street
Smithville, Ontario
Incredible 4-bedroom, fully finished two storey family home with over 1,800 square feet of finished living space for the whole family to enjoy! Located in the thriving town of Smithville, 2 Barbara Street is just a short walk to downtown and a quick 15 minute commute to the QEW. This property offers outstanding curb appeal, featuring manicured gardens, mature trees, an expansive paved driveway with parking for 6 vehicles, and a professionally landscaped backyard complete with a cedar pergola and stylish patio area. On the main floor you’ll find a kitchen, living, and dining room combination with updated vinyl flooring and large windows throughout, plus a convenient main floor powder room (updated 2023). Upstairs is a sizable 4-piece bathroom with a tiled shower and 4 bedrooms - perfect for a large family, or ideal for a home office. The living space doesn’t end there! Head downstairs to find a beautiful rec room featuring vinyl plank flooring, pot lights, and a modern fireplace. Bonus laundry/storage space and cold cellar also located in the basement. Storage galore can be found in the attached garage (insulated door) and large garden shed. Come and see this value-packed property before it’s gone. You won’t be disappointed! (id:59646)
2 Manitou Crescent
Tiny, Ontario
Walk to the beach access to Georgian Bay in just a few short minutes from this tidy, well-maintained raised bungalow, situated in the Kettle's Beach area of Tiny Township. Be a short drive to the quaint Village of Lafontaine and towns of Midland and Penetanguishene for all your cultural, restaurant and shopping excursions. This is a low-maintenance property with some trees for privacy and sandy soil, ideal for lively volleyball or bocce tournaments and little or no lawn to cut. You have 3 bedrooms, open-concept main spaces with 2 walkouts to the wrap-around deck, and a cozy ground floor rec room with a wood-burning stove. Plus there is a 24' x 24' 2-car garage to stash your firewood, vehicles and other toys. Enjoy the great outdoors all year around and endless amenities our gorgeous shoreline region has to offer you. Water heater replaced & bathroom renovated in 2018. Garage shingles replaced 2023. Perfect for couples or a small family to live full-time or enjoy as your cottage getaway for every season! CALL TODAY TO ARRANGE YOUR PERSONAL VISIT. (id:59646)
1601 Port Stanton Parkway
Severn, Ontario
You truly have to see this gorgeous home to believe it! A unique year-round Sparrow Lake masterpiece offering boating for days on the Trent-Severn Waterway! Featuring an impressive four-slip boathouse with the main living space above, allows for a rare grandfathered-in combination of lakefront living and luxury that can no longer be built today. The spectacular panoramic lake views (they will blow you away as soon as you walk in), soaring 20-foot ceilings, and the sense of space and light throughout are impossible to capture in photos alone. Nearly every room offers a breathtaking close view of the water, creating a peaceful, connected feeling to nature and water. With over 4000 square feet of living space, 4 bedrooms, 4 bathrooms, AND a 2 bed/2 bath guest house, your entire extended family is welcome here! While the privacy of this property may not be immediately obvious from the outside, once you're inside or enjoying the outdoor spaces, it feels like your own secluded retreat - quiet, calm, and removed from the world. The home has been extensively updated with granite countertops, shaker cabinets, new appliances, a 3-ton heat pump and furnace (2022), reliable composite decking, 50-year shingles (2018), tinted windows with new blinds, newly installed french and sliding doors, fascia/eavestroughs w/ leaf-filter gutters, gorgeous refinished hardwood floors, and the list goes on - absolute pride of ownership is evident throughout. The primary suite offers both comfort and style with serene views and a granite and slate-finished ensuite. Families will love the beach area for the kids, which offers a perfect spot for swimming and playing. Step outside to a private lakeside setting with a new floating dock and pergola, where the sun shines on the water until 3:30-4:00 PM, perfect for lounging or entertaining. Just 80 minutes from the GTA and super easy access to all amenities while you're here, it's a quick and easy outing in either direction. See it to believe it! (id:59646)
266 Barnett Avenue
Midland, Ontario
This well maintained Bungalow sits on an extra large lot: 91 Feet Frontage - 120 Feet in Depth. This 2 bedroom has been loved and well looked after. The seller is moving to be with family. Basement access is at the back of the house. Inside entry from the garage and the back door. Main floor family room has a walkout to deck to a big backyard. Metal roof - newer windows - newer siding - newer flooring. 2 bedroom cutie with great potential. The hot water tank, furnace and air conditioning are a monthly rental - Water Heater: $37.97 (id:59646)
3298 Seydel Lane
Severn, Ontario
Executive Waterfront Retreat on Gloucester Pool. Located on the Trent Severn Waterway, one Lock to Georgian Bay. Escape to luxury with this stunning 5-bedroom, 4-bathroom waterfront estate offering the perfect blend of comfort, elegance, and breathtaking natural beauty. Over 300 feet of pristine waterfront with spectacular summer sunset views. 5 spacious bedrooms , 4 full bathrooms, vaulted ceilings and granite outcroppings create a dramatic, elegant setting. Cozy up by the wood-burning fireplace or the propane fireplace. Heated garage with private living accommodations above ideal for guests or in-laws. Expansive oversized deck perfect for entertaining. Relax in the hot tub or under the charming gazebo. A true four-season Executive Retreat. This is a rare opportunity to own a piece of paradise whether you're looking for a luxurious family cottage, a year-round residence, or a high-end getaway. (id:59646)
210 Valleyview Drive
Ancaster, Ontario
A great opportunity to live in one of the most sought-after locations in Ancaster! Opportunity to build your dream home on this prime size lot, or renovate. Nestled between multi million dollars homes, Situated among mature trees with ample parking for 6 cars. The eat-in kitchen boasts a California ceiling and large window providing ample light. Convenient side entrance to kitchen with concrete stairway. The living and dining rooms are well lit with large windows and the welcoming family room features carpeting, crown moulding and a wood burning fireplace. The laundry area is located in the unfinished basement. Ready for your designer touches. Minutes to Schools, Hamilton Golf and Country Club, Wilson St shopping and Highway 403. (id:59646)
1039 Devonshire Avenue
Woodstock (Woodstock - North), Ontario
Charming Family Home with Endless Amenities! Welcome to this stunning 3-bedroom, 3-bathroom home that ticks all the boxes for comfort, style, and convenience. Nestled on a spacious lot in a desirable neighborhood, this property offers a perfect blend of practicality and charm. Step inside to find a well-maintained interior featuring modern updates, including a newer roof, furnace, and air conditioning, ensuring peace of mind for years to come. The functional layout provides ample space for family living and entertaining, with a walk-out basement that adds versatility and extra square footage to suit your needs. Outside, the magic continues! The backyard boasts an above-ground pool, ideal for relaxing summer days, and plenty of room to play or unwind. Located close to schools, shopping, parks, and community amenities, you'll enjoy a lifestyle of convenience and leisure. The property also features a single-car garage, complemented by a driveway that accommodates up to 4 cars, perfect for gatherings or family needs. (id:59646)

