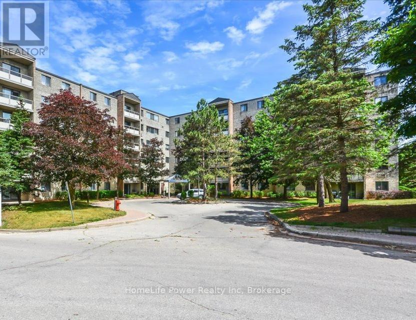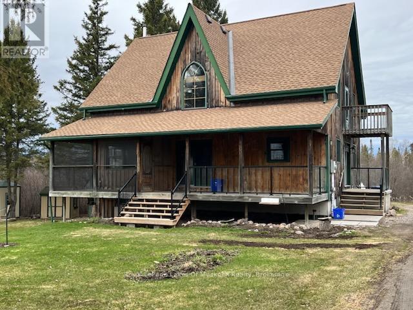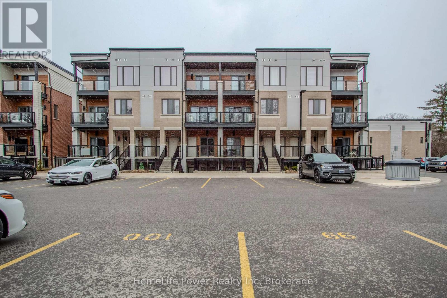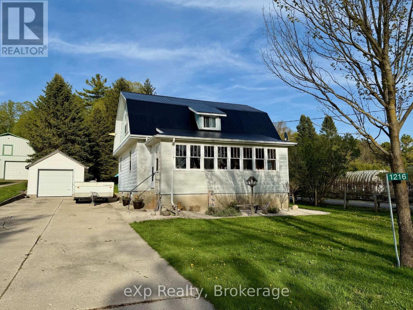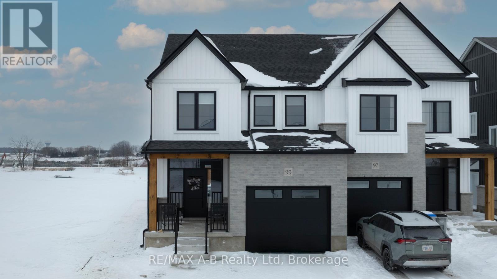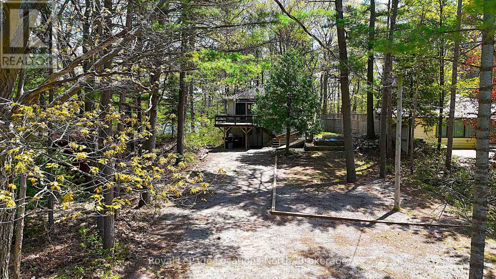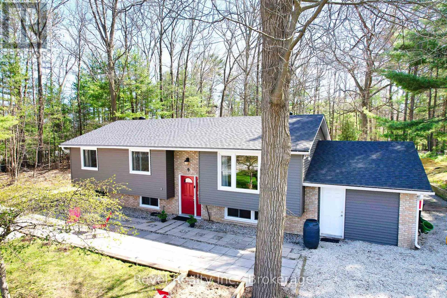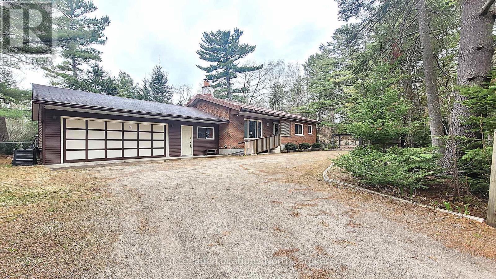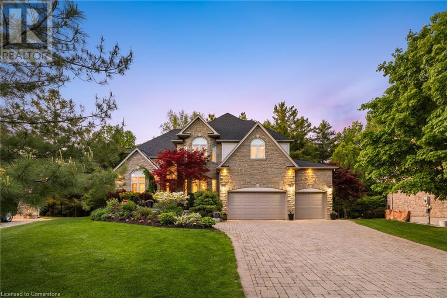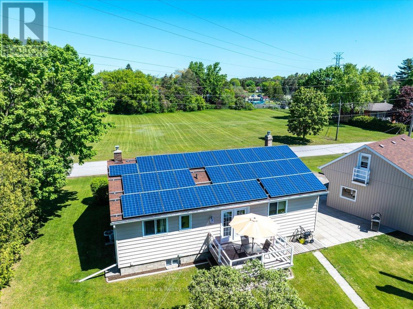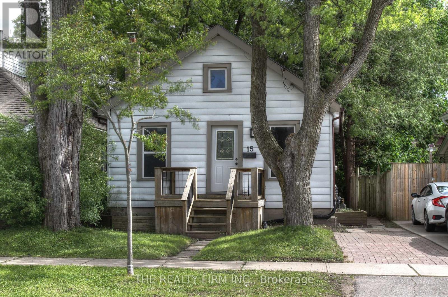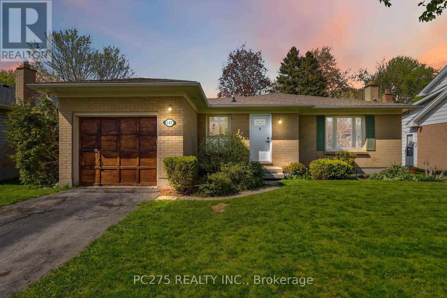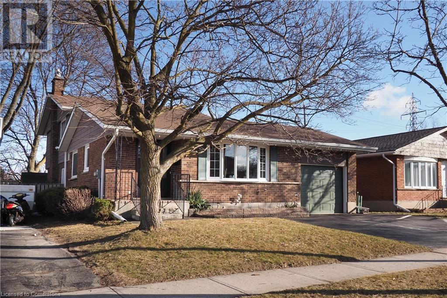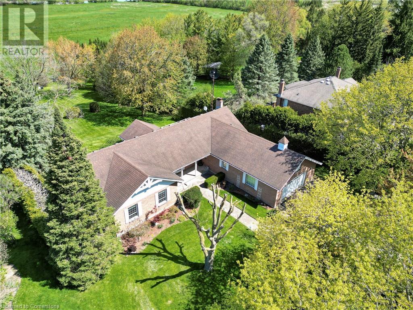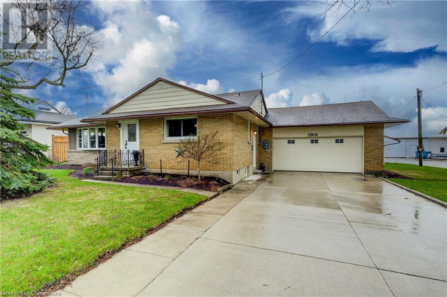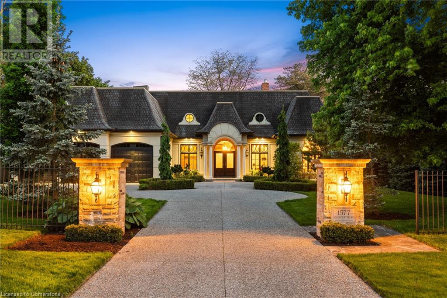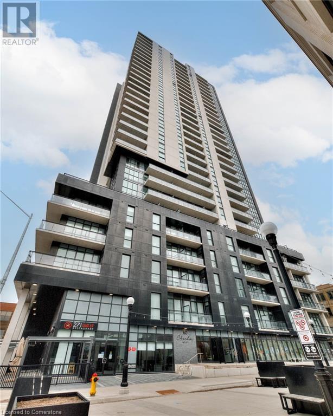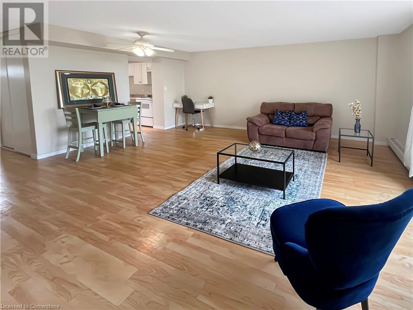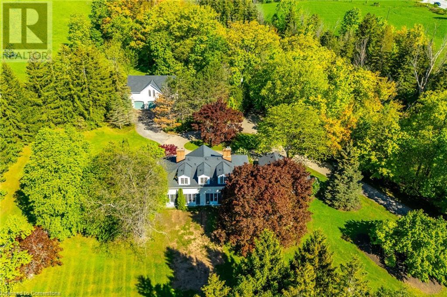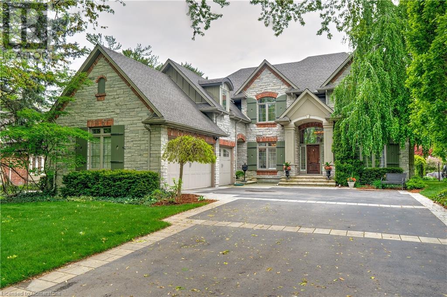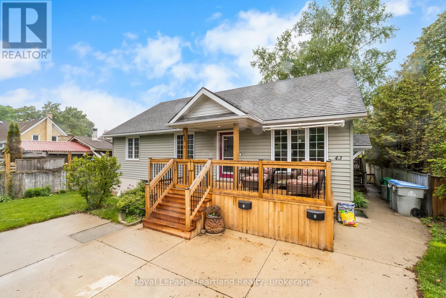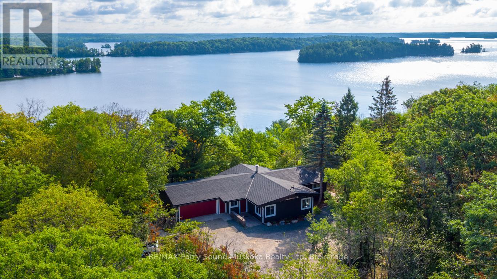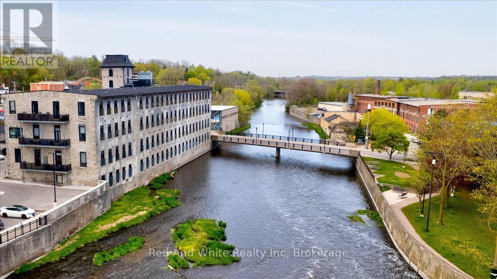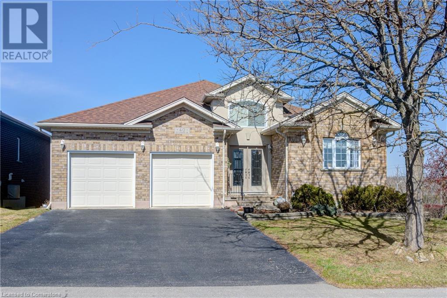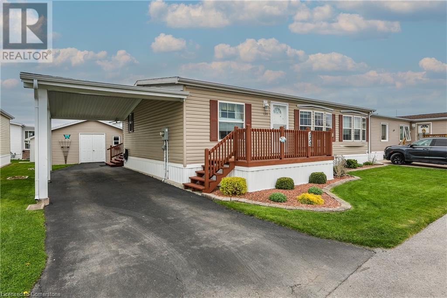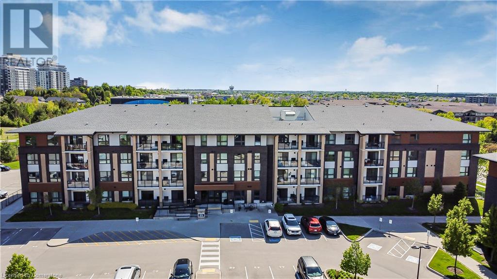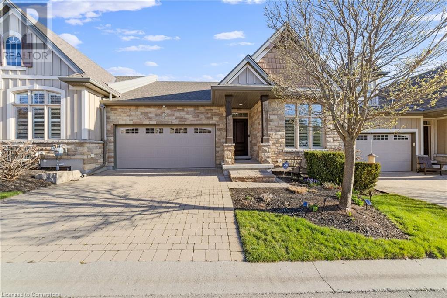73 Everett Road
South Bruce Peninsula, Ontario
Fabulous Custom Raised Ranch Style Bungalow - Steps From Colpoys Bay With Public Water Access And Backing Onto The Niagara Escarpment With Bruce Trail Access At The End Of The Road! This Stunning, Exceptionally Built Home Is A Must See! Whether You Are Raising A Family Or Hosting Weekend Guests, This Home Has It All! Features That You Will Love...OVER 3,000 SQUARE FEET, 5 Bedrooms, 3 Baths, Foyer With 12 Foot Vaulted Ceilings, Gourmet Kitchen-GE Cafe Silver Platinum Glass Finish Smart Appliances, Quartz/Concrete Look Countertops, Garburator And A Large Island-Perfect For Entertaining! Spacious Great Room With Vaulted Ceilings, Walk-Out To Deck And A Cozy Fireplace To Sit By On Those Cold Nights. Primary Bedroom, 5 Piece Ensuite With Smart Toilet And Walk-In Closet With Built-Ins. Completely Finished Basement That Is Perfect For Additional Living Space, Guests Or Recreation. Engineered Hardwood Floors Throughout And Pot Lights Galore! Oversized Insulated And Heated Double Car Garage That Parks 4 Cars With13 FT Ceilings, 2 Man Doors, Tons Of Storage Space And Entry Into The House. Massive Concrete Driveway With Room For At Least 9 Cars. This All Comes With Your Own Outdoor Paradise...Enjoy Your Fully Fenced Spa Like Backyard With Sauna, Gazebo, 2 Composite Decks And Completely Landscaped Front And Back! 2 Wells + 450 Litre Holding Tank.This Home Is Designed For Both Comfort And Style, Offering An Incredible Lifestyle In A Sought-After Location. Don't Miss Out On This Opportunity! (id:59646)
307 - 93 Westwood Road
Guelph (Willow West/sugarbush/west Acres), Ontario
Attention families! Over 1600 square feet directly across from a park and with access to a pool, hot tub, sauna, and gym for less than $460K!!! Welcome to Unit 307 at 93 Westwood Road. This spacious 3-bedroom unit features a custom-built kitchen with stainless steel appliances and cupboards right to the ceiling, a formal dining room, a laundry room, and an oversized living room with a bonus area that can be used as an office or kids' play centre. Families will enjoy the 3 generous bedrooms - each with large closets, and the renovated 4-piece bath. Don't miss the handy 2-piece ensuite that is attached to the walk-in closet in the primary bedroom! The monthly fee includes your heat, hydro, and water, making your payments simple and predictable. The building has recently been updated and is loaded with amenities plus it is situated directly across from Margaret Greene Park which offers scenic views and instant access to tennis courts, sports fields, a playground, trails and a brand-new splash pad. Everything you need is just a 5-minute drive away, including Costco, the West End Rec Centre, grocery stores, restaurants, child care, and schools. This unit comes with one assigned parking space in the garage, plus there are unassigned parking spots on the back surface lot. Don't miss your chance to own this spacious, move-in-ready unit in a vibrant, convenient neighbourhood! (id:59646)
1280 Chiswick Line
Chisholm, Ontario
100 Acres of Privacy and Versatility - Just Outside Powassan. Welcome to your rural escape a 100-acre property offering unmatched privacy just 10 minutes from Powassan and 30 minutes from North Bay. Ideal for outdoor enthusiasts, the lot is only 2 minutes from ATV and snowmobile trails and a 15-minute drive to Wasi Lake for family-friendly fun year-round. This spacious post and beam home is currently set up with a main residence on the upper levels and a fully equipped in-law suite on the lower level. The main home features four bedrooms and two full bathrooms. The main floor includes a large living room with a wood-burning stove, a dining area that walks out to a covered porch, and a screened-in sunroom for relaxing bug-free evenings. Upstairs you'll find four bedrooms, a full bathroom, and a bonus den. The primary bedroom walks out to your own private balcony. High vaulted ceilings and two additional storage lofts add both character and function. The walk-out basement serves as an in-law suite, complete with two bedrooms, a full bathroom, kitchen, and living space. The space could easily be returned to one large family home. Outbuildings include a large detached garage with room for four vehicles and a woodstove for winter projects, three woodsheds, and a garden shed to support your year-round hobbies and storage needs. A rare opportunity for space, function, and peaceful rural living all within commuting distance of the city. (id:59646)
25 Isherwood Avenue
Cambridge, Ontario
Brand-New 3-Bedroom, 2-Bathroom Townhouse Condo with Private Patio! Stunning, brand-new townhouse condo featuring 3 spacious bedrooms, 2 full washrooms, and 9-ft ceilings throughout. The primary bedroom includes a walk-in closet and a full ensuite bath, while two additional sizable bedrooms come with closets and share the second full washroom. The modern kitchen boasts a large island, ample cabinet space, stainless steel appliances (fridge, stove, dishwasher, microwave), granite countertops, and a convenient in-unit washer and dryer. The bright living room features glass sliding doors, allowing for plenty of natural light. Located in a prime area, this home is in close proximity to Cambridge Centre Mall, schools, the Grand River, Downtown Cambridge, and Cambridge Memorial Hospital, with easy access to Highway 401 for a quick commute. Its also just a short drive from Kitchener-Waterloo universities, colleges, major employers, restaurants, shopping, and nightlife. 1.5 GB free internet included. (id:59646)
1216 Bruce Road 12
South Bruce, Ontario
Nestled in the friendly village of Formosa, this delightful family home offers the perfect blend of character and modern updates. Featuring three bedrooms and two renovated bathrooms, this property is move-in ready and ideal for growing families. The home boasts stunning hardwood floors, elegant trim, and classic doors throughout, adding timeless charm to the open-concept living areas. The enclosed front porch adds a welcoming touch, while the detached garage with hydro provides additional storage or workspace. Enjoy the tranquility of a large, private backyard, perfect for outdoor relaxation or entertaining. The property also features a double concrete driveway and a newer deck for enjoying the outdoors. Located within walking distance of parks, the community center, and the elementary school, this home offers convenience and a strong sense of community. Whether you're looking to relax or explore, this house is the perfect place to create lasting memories. Move in, unwind, and enjoy everything this home and its surrounding neighborhood have to offer! (id:59646)
99 Clayton Street
West Perth (Mitchell), Ontario
Presenting 'The Matheson'!. This beautifully crafted 1950 sq ft, 2 storey, semi-detached home features 4 spacious bedrooms, 2.5 bathrooms, second floor laundry room, walk in closet, exquisite ensuite with double vanity and walk-in tiled glass shower. The kitchen displays seamless contemporary style cabinetry with soft close hinges, quartz counters tops, drawer organizers, and new stainless steel appliances. The family room, kitchen, & dining rooms display a beautiful open concept space making it a great area for entertaining. The board and batten exterior with authentic heavy timbers decorate the front porch and rear covered patio. The unfinished basement, with separate side entrance, allows you to finish this space to your liking. And, with the duplex permitted zoning there is income potential from a future basement suite. Outside you will enjoy the brand new garden shed, asphalted laneway, fully sodded yard, and fabulous covered rear concrete porch. Your dream home awaits in this beautifully finished and decorated semi on Clayton St in Mitchell. **EXTRAS** Stone countertops throughout, over 2,700 sq ft or potential living space (id:59646)
25 Balmoral Avenue
Tiny, Ontario
Escape to your own slice of paradise with this charming rustic cottage! Perched high and dry overlooking a treed 240-foot deep lot, this property offers two road frontages, presenting a unique opportunity. Imagine just being one property away from access to the breathtaking sandy Edmore Beach, a local gem renowned for its family-friendly atmosphere and absolutely stunning sunsets that paint the sky each evening. While this cottage offers a cozy, old-world charm and could benefit from some modern updates, the true value lies in its unbeatable location and expansive lot size. This is your chance to secure a prime piece of real estate in a highly sought-after area. Spend your summer enjoying the beach life, building sandcastles, swimming in the refreshing waters, and witnessing natures nightly masterpiece. This is an ideal opportunity for those looking to invest in a property with incredible potential. A quick closing is available, allowing you to make the most of the summer season. Plus, the fridge, stove, washer, and dryer are all included, making your move-in process even smoother. Don't miss out on this chance to create lasting memories in a truly special place. (id:59646)
9 Frederick Drive
Wasaga Beach, Ontario
A Private Oasis in West Wasaga Beach | 85 x 190 Ft Lot Backing Onto Greenspace. Welcome to your serene retreat in the heart of Wasaga Beach's sought-after west end! Nestled on an oversized 85 x 190 ft lot backing onto Red Oak Park, this raised bungalow offers unmatched privacy, lush mature trees, and direct access to nature, all just a short bike ride to Beach 6 and walking distance to YMCA, Starbucks, Superstore, and more. Four bedrooms (3 up + 1 down) and the potential for two home offices or flexible storage spaces on the lower level, this home is perfect for families, remote workers, or those seeking multi-use functionality. Step outside to a 2-tiered raised deck overlooking your own forested haven, complete with an outdoor RUMFORD fireplace, ideal for cozy nights and year-round entertaining. Notable Features & Updates: Siding (2020), Shingles (2021), Windows (2025); (2 windows replaced in 2019), Furnace (2019), A/C 2017, Gas Line to BBQ, On-Demand Water Heater (Owned), Upstairs Flooring & Railing (2023), Water Softener (2025). In 2020, the Garage was turned into an insulated and heated workshop. It can be easily converted back into a garage. This home isn't just a property, it's a lifestyle. Whether you're sipping coffee on the deck, walking to nearby shops, or watching the kids play at the park behind you, every moment here is steeped in comfort, convenience, and natural beauty. This one's a true gem. Featuring the Wasaga Beach lifestyle and one of its most cherished pockets. (id:59646)
8 Ronald Avenue
Tiny, Ontario
This charming 3+1 bedroom, 3 full bath, all brick bungalow presents a fantastic opportunity for a family seeking to build equity on top of having a comfortable and active lifestyle. Having been lovingly maintained by just one owner, the builder, this 1400+ sq ft home offers a finished basement, providing an additional 1400 sq ft. Enjoy the ease of main floor laundry and the peace of mind provided by a durable steel roof, and 2-year-old gas furnace, and a/c. Located in a hidden gem of a community made up of mixed seasonal and year round residents, this home truly shines with its future potential and proximity to a beautiful sandy beach. Completing this property is a 2-car garage w attached workshop. Close by you can enjoy the friendly & active 50+ center, offering daily activities like indoor pickleball, darts, billiards, woodworking, travel groups, and wonderful socials! There is a year round convenience store with an LCBO, and a seasonal market with fresh produce, specialty coffee's and hot foods. Here is your chance to buy "good bones, just needs updating", perfectly positioned home that is just waiting for your interior updates. However in my opinion, the BEACH is all you need to check out to convince you that THIS is "the One!" (id:59646)
80 Cedarbrook Court
Cambridge, Ontario
Nestled on a rare .89-acre lot in a highly desirable court, this remarkable home offers nearly 5,000 sqft of living space, blending charm and elegance with a breathtaking natural setting. Surrounded by lush trees, a serene pond, and protected greenspace as its backdrop, the property provides a tranquil retreat that’s as inviting as it is impressive. Inside, you’ll find expansive living areas with soaring 10' ceilings, rich hardwood floors, crown moulding, recessed lighting, and oversized windows that flood the home with natural light. The chef-inspired kitchen is a true standout, featuring top-tier upgrades and premium amenities. With five spacious bedrooms, including three luxurious ensuites, the home offers ample room for family and guests, ensuring comfort and privacy for all. Adding even more versatility, the walk-out basement offers an excellent opportunity for a nanny suite or in-law setup, providing a private, self-contained space with easy access to the outdoors. The yard is fully fenced, offering both security and privacy, and serves as an ideal space for outdoor living. Step outside to the custom composite deck, designed for entertaining and relaxation, complete with a BBQ area and multiple seating zones. The crowning jewel of the backyard is the sparkling saltwater pool, creating a peaceful oasis where you can unwind and enjoy the natural beauty of the surrounding landscape. With countless updates throughout, this home combines modern luxury with timeless appeal, offering a true retreat in every sense. (id:59646)
209472 26 Highway Unit# 19
The Blue Mountains, Ontario
Welcome to Craighleith Shores! This main floor one bed/one bath condo backs onto the pool area, greenspace and the Georgian Bike Trail, offering privacy and direct access to nature and recreation. Just steps to Georgian Bay, minutes from Northwinds Beach, and minutes to skiing (2 mins to Georgian Peaks and 5 mins to Blue Mountain), it’s perfect for outdoor enthusiasts year-round. Inside, the open concept unit is very bright and and well cared for, with a electric fireplace, and features a recently updated tub and shower with a sleek glass door. Property features a sauna and exercise room along with the heated pool. There is also a storage unit easily accessible off the back patio to keep all your gear. The patio is large enough to have a garden and gets lots of light. This low maintenance unit is perfect as a weekend retreat, for someone looking to enter the market or to downsize somewhere peaceful and serene. (id:59646)
31 Sunset Street
East Gwillimbury (Holland Landing), Ontario
It's official, we're selling Sunset! 31 Sunset Street in Holland Landing is an offering that is hard to match as a classic updated bungalow (with income generating solar power) uniquely positioned on an impressive 430 foot by 75 foot lot. If you crave space, serenity, and a deep connection to nature, this is the home you've been waiting for with privacy and a feeling of rural living without leaving convenience and connection behind! The heated and insulated garage/workshop is a dream space for hobbyists, entrepreneurs, tradespeople, or anyone needing serious storage & loft space. To find a property with a detached workshop is a rare find in itself. From the front entrance, the main entry leads into the centre of the home with an open-concept kitchen and dining combination that is perfect for entertaining featuring quality built-in cabinetry made right here on site. The kitchen is flooded with natural light coming from the double doors and access point to the back deck, helping to bring the outdoors in and of course a great space for summer BBQs, or simply soaking in the peace & quiet of your private backyard. We also have a very functional living room with bay window again helping to bring plenty of light into the room. On the main floor we have two additional bedrooms paired with a main 4-piece bathroom. To the basement where the space is ready for you to enjoy or easily reconfigure to your liking, the benefit of a bungalow is that there's just as much space on the lower level as there is above and room for everyone to spread out and enjoy. This home isn't just a place to live, its a lifestyle. Whether you're biking the nearby trails, boating at the marina, or simply unwinding in your private backyard oasis, you'll experience the best of country living with city conveniences just minutes away including great proximity to both East Gwillimbury and Bradford Go Stations. ***Be sure to ask about how the solar power income can help with your mortgage payments! (id:59646)
15 Forbes Street
London South (South E), Ontario
Nestled in the heart of the scenic Coves neighborhood, this delightful 1 1/2 story home exudes warmth & character. Offering a perfect blend of classic charm & modern convenience, this inviting residence features a thoughtfully designed layout that maximizes space and comfort. The main floor boasts a bright, airy living area, complemented by windows that flood the space with natural light. Upstairs, a cozy loft-style bedroom provides a private retreat, ideal for relaxation. The backyard is a tranquil setting making this home a true gem. Perfect for 1st time home buyers, downsizers or anyone seeking a serene escape within the city. (id:59646)
107 Inverary Crescent
London North (North I), Ontario
Tucked away on a peaceful, tree-lined crescent in desirable North West London, this beautifully updated 4-bedroom bungalow offers turnkey living in a tranquil residential setting. Perfectly blending comfort and convenience, the home has seen numerous upgrades over the past year, including a sleek new kitchen with modern appliances, fresh interior paint throughout, a brand-new front door, and a new air conditioning system for year-round comfort. The thoughtfully designed layout provides generous living space, featuring a cozy gas fireplace that adds warmth and charm to the main living area. Each of the four bedrooms is filled with natural light, and the refreshed finishes give the entire home a bright, contemporary feel. Step outside to enjoy a private, fully fenced backyard-ideal for kids, pets, and entertaining. Whether you're relaxing with family or hosting guests, this outdoor space offers both privacy and flexibility. Located just minutes from parks, schools, shopping, and public transit, this is a rare opportunity to own a move-in ready home in one of North West London's most sought-after neighbourhoods. (id:59646)
5.5 South Court Street W
Norwich (Norwich Town), Ontario
5.5 South Court St W is a well constructed Bungalow End Unit Condo with two car driveway. This modern gem is located on a quiet street with prime location close to all of the community's features, just a minute walk up the road from the inviting Harold Bishop Park and walking distance to the naturescapes of the Norwich Conservation Area. This offering is calling first time buyers, down sizers, and commuters to surrrounding cities and towns or the ideal getaway for those working from home. The modern build offers high level workmanship floor to ceiling; including two bright and spacious bedrooms (one that could also function as an office), a luxurious four piece bathroom with connencted main level laundry, a modern build kitchen with quartz countertop and full suite of quality stainless steel appliances, an open concept living room, a long two car paved driveway with additonal private garage parking, engineered hardwood and porcelain tiled flooring throughout, and an aesthecially appealing exterior facade with brick, stone and modern black features. The hardwood finished staircase leads to an unfinished basement with the same square footage as the main level, offering so much potential for finishing as desired. The basement has a roughed in washroom, egress window, and cold storage area with sump pump. With Buyer's option to hire the contractor who completed the work on the development to complete the basement with quality finsihes for an estimated cost of $18,000 to $23,000 including a legal third bedroom (with proper egress window), a second bathroom (three piece bath), and a large living room/family room (with option for kitchenette or full kitchen for increased price). The on demand gas hot water tank and gas barbeque connection at the brand new deck are even further offerings. Condo fees include exterior items such as roof, windows, doors, landscaping, lawn care, and condo management/common elements maintainence. Taxes are not yet assessed. Pets are allowed. (id:59646)
1048 Silverfox Drive
London North (North S), Ontario
Welcome to this freshly updated 2-storey stunner in the highly sought-after Foxfield community! This RARE FIND featuring 3 spacious bedrooms, 3.5 bathrooms, and a fully finished basement, this home is move-in ready with fresh paint throughout and brand-new flooring that elevates every room. Enjoy great curb appeal with a concrete driveway, no sidewalk, and parking for 4 vehicles. Step inside to a soaring 2-storey foyer, gleaming hardwood and ceramic flooring, and a smart functional layout. This spacious kitchen features granite countertops, a tile backsplash, breakfast bar, and opens to a formal dining room with decorative columns and access to a private concrete patio. Perfect for entertaining! You'll also appreciate the stainless steel appliances that are included with the home. You can relax in the bright, inviting family room with a cozy gas fireplace. Upstairs, the open hallway overlooks the main entrance and leads to a generous primary suite with a walk-in closet and an ensuite bath. The fully finished basement adds incredible value with a large rec/playroom, built-in wall units, a second fireplace, and a full 3-piece bathroom. Outside, enjoy the fenced backyard with an above ground pool ideal for kids and summer BBQs. Washer and dryer units are also included for your convenience. All this just minutes from parks, great schools, shopping at the Walmart Power Centre, restaurants, banks, medical facilities, and the aquatic centre. This home shows like a 10+ and won't last long, book your private tour today! (id:59646)
14 Dunsmere Drive
Kitchener, Ontario
Welcome to 14 Dunsmere Drive—where the comforts of family living meet the quiet luxury of backing onto protected greenspace. Tucked into one of Kitchener’s most established and in-demand neighbourhoods, this meticulously cared-for 4-level backsplit delivers space, flexibility, and rare backyard serenity—all just minutes from everything your family needs. Inside, discover a layout that adapts to your lifestyle. Whether you’re hosting extended family, working from home, or setting up an in-law suite, this home rises to the occasion—with two laundry areas, multiple living zones, and private bedroom separation. It’s ideal for multigenerational living—or simply giving everyone their own space. Step outside and you'll understand what makes this home truly special: no rear neighbours, just the calm of greenspace and the sound of birdsong. The fully fenced backyard is perfect for kids, pets, BBQs, or simply sipping your morning coffee in peace. Add in a triple-wide driveway, attached garage, and quick access to the expressway, schools, trails, and shopping—this home checks all the boxes. * Backing onto greenspace (no rear neighbours!) * Ideal layout for multi-generational living * Triple-wide driveway + garage * Family-friendly, commuter-smart location Book your private showing today and come experience the space and serenity of Dunsmere Drive for yourself. (id:59646)
418 Country Squire Road
Waterloo, Ontario
Imagine this incredible view 365 days a year! Situated on a rare 1-acre lot, this custom-built bungalow backs onto a horseback riding farm and is tucked away in a very quiet, yet convenient, North West Waterloo location. The views throughout this expansive bungalow are truly breathtaking, offering a picturesque display of horses, deer, and an array of birdlife. Every detail was carefully considered by these original owners during their build. Upon entering, you are welcomed into a spacious living room with vaulted ceilings and stunning views, seamlessly connecting to the formal dining room. Just a few steps away, the large kitchen awaits, offering multiple pantries, second dining area, convenient laundry room, powder room, and access to the double-car garage. Adjacent to the kitchen is an incredible family room featuring raised ceilings, cozy wood-burning fireplace, and direct access to the oversized deck. On the opposite side of the main floor lies the primary suite, complete with a full ensuite, heated bathroom floors, and walk-in closet. Two additional bedrooms and a shared full bathroom complete the main floor. The walk-out basement is brimming with potential! Featuring a spacious recreation room, two generously sized bedrooms with full-height windows (stunning views) and walk-in closets, warm storage, cold storage, large workshop, and a versatile office space that could serve as a third bedroom or be transformed into a full kitchen, with rough-ins already in place. Out back you will discover garden beds, a shed and lush, mature landscaping. With over 400 feet of depth, the possibilities for transforming this backyard oasis into your personal oasis are endless. And with only a handful of neighbours and an abundance of surrounding green space including the Walter Bean Grand River Trail, Conestogo Horseback Riding Adventures, RIM Park, and more. This property offers a rare combination of privacy and natural beauty, conveniently located within the city limits. (id:59646)
2166 Floradale Road
Floradale, Ontario
**NEW PRICE** Peaceful small-town living, unbeatable value, and a hot new price make this Floradale gem one you won’t want to miss! Welcome to this lovingly maintained 1956 bungalow, perfectly positioned on a generous 100' x 100' lot in the heart of Floradale, just minutes from Elmira and an easy drive to Kitchener/Waterloo. Offering the best of both worlds, this home combines country charm with commuter convenience. Step inside to discover a bright, functional layout featuring two bedrooms plus a den (easily used as a third bedroom), two full bathrooms, and a sunny eat-in kitchen. Updated laminate flooring flows throughout the main level, offering modern appeal and easy upkeep. The spacious primary bedroom is tucked at the back of the home for added privacy and includes double closets and abundant natural light. The finished basement adds valuable living space, complete with a cozy rec room and gas fireplace, a versatile bonus room, second full bathroom, and a cheerful laundry area with direct walk-down access from the garage - ideal for everyday convenience. Outside, enjoy the beautifully landscaped perennial gardens or unwind on the oversized 24' back deck that is perfect for morning coffee or weekend entertaining. Additional features include a natural gas furnace, central air, attached garage, ample parking, and all appliances included. Floradale offers a quiet, friendly atmosphere with scenic walking trails, the nearby Floradale Dam, and a true sense of community—all within reach of city amenities. Whether you're upsizing, downsizing, or buying your first home, this property delivers space, comfort, and unbeatable value at a price that’s hard to beat. (id:59646)
38 Beechmanor Crescent
Kitchener, Ontario
Welcome to 38 Beechmanor Crescent, nestled in one of Kitchener’s most sought-after family neighbourhoods. Surrounded by tree-lined streets, parks, and top-rated schools, this spacious two-storey home is brimming with opportunity and just waiting for the right buyer to make it shine. Step inside and discover over 2200 square feet of living space designed with growing families in mind. The upper level offers four bedrooms, including a primary suite with a walk-in closet and a private 4-piece ensuite—your personal retreat after long days. An additional full bath upstairs ensures busy mornings run smoothly. The main floor is perfect for entertaining or everyday life. Host memorable holiday dinners in the formal living and dining rooms, or keep things casual in the inviting family room with vaulted ceilings, just off the kitchen. With ample cabinetry and counter space, the kitchen is ready for your culinary touch. Sliding doors lead to a fully fenced backyard with a spacious deck—perfect for summer barbecues, playtime, or simply unwinding in the sun. You’ll also appreciate the 1.5-car garage for added storage, and the double-wide driveway that easily parks two vehicles. Yes, the home needs some updates—but the value here is undeniable. Whether you’re upsizing from a condo or townhome, buying for the first time, or looking for a smart investment in a family-centric location, this is a rare chance to get into a great neighbourhood at a price point that leaves room for you to add value. Located just minutes from schools, shopping, parks, and trails, 38 Beechmanor Crescent offers the lifestyle today’s buyers are after—and opportunities like this don’t come often. Don’t let this one pass you by. Schedule your private viewing today and see the potential for yourself—before someone else does. (id:59646)
5 Father David Bauer Drive Unit# 602
Waterloo, Ontario
EXECUTIVE PENTHOUSE CONDO! A rare opportunity to own one of the few penthouses in Waterloo. Enjoy UpTown living at its best in the historic and sought after Seagram Lofts. This meticulously maintained original owner's home features over 2300 square feet of living space, soaring 10-foot ceilings and stunning floor to ceiling windows with panoramic city views. The open concept layout is ideal for large family gatherings and entertaining. The floor plan features bedroom/office, large separate laundry room, HUGE primary bedroom with 5 pc ensuite including a deep soaker tub. Next is the sun-drenched living room with fireplace and custom shelving. A private balcony for outdoor space is the perfect place to enjoy your morning coffee. Large kitchen with oversized peninsula with seating for 4 and plenty of counter space for cooking. The additional family room lends itself to a second TV/sitting area with stunning views. The third bedroom is massive with double windows for natural light. An additional full bathroom and storage room completes this home. Hardwood flooring throughout, 2 parking spots and locker ticks all the boxes for those looking to enjoy the hassle-free lifestyle of condo ownership! Seagram Lofts are located in one of Waterloo's most sought-after locations with immediate access to parks, shopping, restaurants, LRT and the many thriving businesses in Uptown Waterloo. Photos virtually staged. (id:59646)
1577 Gloucester Road
London, Ontario
Welcome to this extraordinary bungaloft, nestled on a private, wooded lot and offering the perfect balance of luxury, function, and architectural detail. The main level impresses with 12-foot ceilings, walnut flooring and high-end finishes throughout. Tray ceilings in the formal dining room, coffered ceilings in key living spaces, and solid core doors enhance the sense of quality and scale. Expansive transom windows and high baseboards add architectural charm and natural light throughout. The main floor principal bedroom offers a serene retreat with tray ceilings, garden doors leading to the rear yard, and a stunning ensuite featuring marble tile with inlay, a freestanding tub, a glass-enclosed shower, dual vanities, and a spacious walk-in closet with custom built-ins and dual access. The family room is warmed by a wood-burning fireplace, while the separate living room offers a cozy natural gas fireplace. Two separate mudrooms—one off the front foyer and one off the garage—add everyday practicality to the home’s thoughtful layout. The kitchen features premium Wolf appliances, a farmhouse sink, pot filler, and a large island with seating. The adjacent servery includes a fridge, wall oven, microwave, and a secondary sink—ideal for hosting. Upstairs, the loft provides a versatile living area, two generously sized bedrooms, and a beautifully finished main bath with a double vanity, freestanding tub, glass shower, and elegant tile inlay flooring. The lower level adds versatility with two additional bedrooms and rough-in. A walk-up to the triple car garage enhances convenience and supports multi-generational living. Outside, enjoy a private, two-tiered backyard oasis with a covered rear porch, perfect for relaxing or entertaining. The expansive driveway offers parking for up to eight vehicles, in addition to the spacious triple car garage with built-in storage, completing this exceptional property. (id:59646)
316 Franklin Street N
Kitchener, Ontario
Spotlessly clean and well maintained solid brick Bungalow with fenced in oversized yard. This home will not disappoint! A few highlights of this home include: Bright Kitchen with ample cupboards and window overlooking the deck. The dining room, perfect for family meals has a slider off to a deck with hot tub - the perfect way to relax and enjoy the end of your day. There is also a large living room, 3 good sized bedrooms and bathroom. The basement has a lot of natural light, along with a newly finished (2022) rec room. The basement has lots of storage, workroom and a 2 piece bath. For families with kids in public school, the school is just a short walk down the street. There is nothing to do in this home, except move in. This gem of a family home is close to shopping, the expressway, trails and schools. Don't miss your chance to own this wonderful property that combines comfort and style in a great location. Updates: Rec Room 2022; Roof 2022; Softener and Water softener 2021: A/C 2020; Furnace 2016; Windows approx 2009; Hot tub: 2015, (operational in 2021, but has not been used since, thus is being sold as is). (id:59646)
10 South Creek Drive Unit# 42
Kitchener, Ontario
Discover your next home at Unit 42, 10 South Creek in Kitchener—a modern 2-bed, 2-bath townhouse offering a comfortable and stylish lifestyle. This beautifully appointed residence features spacious bedrooms, well-designed bathrooms, and contemporary finishes throughout. The open-concept layout invites natural light, creating a bright and airy ambiance perfect for both relaxation and entertaining. Situated in a desirable neighborhood with easy access to local amenities, parks, and transit options, this property is an exceptional lease opportunity for those seeking comfort and modern design in the heart of Kitchener. (id:59646)
60 Charles Street West Street Unit# 2608
Kitchener, Ontario
Welcome to your new home — a breathtaking corner unit where modern comfort meets urban convenience. Floor-to-ceiling windows offer panoramic, unobstructed views of beautiful Victoria Park, providing a peaceful, natural backdrop that enhances everyday living. Step inside to discover a spacious, open-concept layout designed for both relaxation and entertaining. The bright and airy living area flows seamlessly into a sleek, modern kitchen, complete with stainless steel appliances, quartz countertops, and custom cabinetry — a perfect blend of style and functionality. This condo is ideally located for those seeking the best of city living. With easy access to transit and just minutes from downtown, you're never far from world-class dining, shopping, and entertainment. Contemporary finishes and thoughtful design elements throughout make this home as stylish as it is practical. Whether you're starting your day with views over the park or winding down with the city's energy at your doorstep, this is the perfect place to call home. Don’t miss this rare opportunity to enjoy the best of both worlds — vibrant urban living and the serene beauty of Victoria Park, all from the comfort of your own home. (id:59646)
342 East 17th Street
Hamilton, Ontario
Welcome to this spacious 4-bedroom, 2-bathroom home located in one of Hamilton’s most desirable mountain neighbourhoods. Offering large bedrooms, a bright main floor with plenty of living space, and a versatile basement perfect for storage, a gym, or a recreation room, this home provides comfort and flexibility for the entire family. Outside, enjoy a generous backyard with a garden area, perfect for growing your own plants. The detached two-car garage and the double-wide driveway, which can accommodate up to 10 vehicles, make parking easy for you and your guests. Recent updates include the kitchen and appliances (2019), electric panel (2019), roof (2020), windows (2021), hot water tank(2019), bathroom renovations (2021/2024), foundation waterproofing (2023), and new doors (2020/2023). A fantastic move-in-ready opportunity in a highly desirable location! (id:59646)
350 Quigley Road Unit# 712
Hamilton, Ontario
Thinking of a Condo lifestyle? An opportunity to own one of the largest layouts in the building. Coming in at 1150 sq ft, this unique 3-bedroom 2-story townhome is Perfect for commuters, as the location offers easy access to the Redhill Parkway and QEW, with plenty of walking trails nearby. The building boasts stunning views of greenspace and the surrounding area, with a spacious master bedroom, including newer windows, patio door and firedoor. The open-concept living/dining area and well-sized kitchen come with a brand new stove and fridge. There is space and hook-ups in the unit to bring a dishwasher, washer and dryer. There is also a bonus closet under the stairs that can be used as a walk-in pantry or added storage. The unit comes with one underground parking space, and a large storage locker in the basement. The building amenities include a basketball court (with nets in a covered area), a community garden, bike storage, a party room, children's playground and community BBQ's. The two-story layout and outdoor sky streets give the building a townhome feel, and being pet-friendly, you can have it all and your furry friends! Located in East Hamilton, close to schools, parks, shopping, and major highways, this is an affordable option with everything you need. (id:59646)
3350 Guelph Line
Burlington, Ontario
A once-in-a-lifetime opportunity to own 26 acres of pristine countryside just minutes from Burlington. Tucked away in nature yet close to the city, this extraordinary estate offers unmatched privacy, tranquillity, and possibility. Whether you're envisioning a legacy retreat for generations, a weekend escape, or the site of your future dream estate, 3350 Guelph Line delivers. The land itself is nothing short of spectacular rolling hills, a spring-fed pond, a meandering creek, wooded trails, and direct access to the Bruce Trail. It’s an outdoor haven for hiking, biking, exploring, and creating lifelong memories with loved ones. The original residence, crafted by renowned architect Napier Simpson, exudes timeless character and sits on a strong foundation for restoration or reimagining. Renovate, expand, or design a new architectural masterpiece, this is your canvas. A separate 1,333 sq. ft. coach house offers 3 bedrooms, a full kitchen, living and dining spaces, laundry, and a 4-piece bath, perfect for extended family, guests, caregivers, or rental income. All of this is within minutes to the GO Train, Hwy 407, top golf courses, equestrian centres, and the vibrant shops and restaurants of downtown Burlington. Watch deer graze at dawn, sip coffee by the pond, or host unforgettable gatherings under the stars. This is more than a property, it’s a lifestyle rooted in nature, freedom, and endless potential. Opportunities like this are rare. Create your family's private country estate with space to grow, gather, and thrive, today and for generations to come. (id:59646)
463 Evergreen Avenue
Ancaster, Ontario
This home has been cared for by the same owner for over 50yrs. Located in a mature area of Ancaster with a park just steps away. Lovely large manicured lot. This home is waiting your decorating flair. Nice size bungalow with 3 bedrooms. Original Hardwood flooring throughout. Whether you are a first time buyer or looking to downsize this one is not to miss! Call for your private viewing today. (id:59646)
568 Sheraton Road Unit# 20
Burlington, Ontario
Welcome to this spacious end-unit townhome in the heart of South East Burlington's Pinedale neighbourhood featuring 3 generously sized bedrooms and 1.5 bathrooms. Located in a family-friendly complex with a pool! This home offers low-maintenance living in a quiet, mature neighbourhood, with plenty of room to add your personal finishing touches throughout. This property is ideal for first-time buyers, families, or savvy investors. Enjoy proximity to all amenities you would ever need including restaurants, shopping, transit, sports facilities, Centennial path, great schools and more. This location is nice and close to Appleby GO Station, perfect for commuters! Don't miss this opportunity to own in one of Burlington's most desirable areas! (id:59646)
290 Shoreacres Road
Burlington, Ontario
Step into the epitome of luxury living at 290 Shoreacres Rd, a truly exceptional property that redefines affluence & comfort. This residence, located in the cherished neighbourhood of Shoreacres offers not only a prestigious address but also located among Burlington’s finest estate homes and is within walking distance to Paletta Lakefront park and trails. Set on a 65’ x 180’ lot surrounded by mature landscaping of lush trees, this property is the epitome of privacy and elegance. The meandering tree lined driveway leads to the triple garages, completely outfitted with a electric car charger. Enter the gracious foyer where a serene neutral palette & rich hardwood floors run throughout the home. With over 6000 sq. ft. of finished living space, this home is an entertainer’s dream offering an open-concept great room at the rear of the house with soaring ceilings, floor to ceiling windows and gas fireplace. The heart of the house is undoubtedly the chef's dream kitchen, featuring heated floors, island & and top of the line appliances. The adjacent dining area opens onto a back deck, extending the living space to the outdoors featuring stone patios, a hot tub, outdoor gazebo and saltwater pool creating a haven for summer enjoyment. The 5 bedrooms on the upper level, including the primary retreat, showcase spacious layouts, walk-in closet & luxurious ensuite with ensuring privacy & indulgence. The lower level extends the versatility of the home, featuring a recreation room with fireplace, gym, a guest bedroom and 3-piece bath. Beautifully appointed home with a perfect blend of traditional and contemporary elements located in one of Burlington’s high rated school districts. This is more than just a home; it's a blend of location, functionality & outdoor enjoyment, making it the pinnacle of upscale living (id:59646)
4518 Concord Place
Burlington, Ontario
Come and view this recently renovated two storey home in beautiful Shoreacres. Walking distance to Lake Ontario on a mature tree lined street. Just over 3700 square feet, above and below ground, of luxury living with 5 bedrooms, 4 1/2 bathrooms. This home was completely renovated in 2020 and a customer primary suite addition was commissions in 2024. Walk into the spacious foyer to a stunning oak staircase with glass insert. Open concept living/dining/gourmet kitchen with quartz countertops, oversized island and beautiful pendant lights. Cozy family room with gas fireplace, and walk out to the fully fenced backyard. There you will find space to play and entertain, with a large deck and low maintenance artificial turf. The basement is completely finished with a large recreation room, gym and three piece bathroom. This home has everything you could want and more! Has to be seen to truly appreciated. (id:59646)
29 Sumach Street
Hamilton, Ontario
Look no further! First time home buyers, this is the one! Excellent location near Red Hill, shopping, \schools, parks and all amenities. This adorable home is situated on a nicely landscaped lot with both front and rear gardens. The front covered porch and oversized covered rear deck give extra space and the property is finished with a garage and shed in the rear. The outside space on this property will have you inviting friends and family over and loving home ownership! Inside you will find an eat-in kitchen, living room with a large bay window and a main floor bedroom that can be used as an office or play room for kids. Upstairs are two very generous sized bedrooms with added dormer windows for extra light and usable space. The basement is open concept with a door to the rear making it a great space for family/games room or extended family or extra income and two full bathrooms complete the home. (id:59646)
104 Summit Ridge Drive
Guelph (Grange Road), Ontario
Immaculate 3-Bedroom Condo in Desirable Grange Hill East with 2 owned parking spots! Welcome to this meticulously maintained, one-owner corner end unit in the sought-after Grange Hill East neighbourhood. Bright, spacious, and thoughtfully upgraded, this 3-bedroom, 2-bathroom condo combines modern finishes with everyday comfort. Step into a warm and stylish interior featuring luxurious vinyl flooring, upgraded lighting fixtures, and quartz countertops throughoutwith under-mount sinks for a clean, contemporary touch. The kitchen is a chefs dream, complete with upgraded shaker-style cabinetry, premium appliances, ample counter space, and a large island thats perfect for hosting. Natural light pours into the open-concept living space, and your private balcony offers peaceful views of surrounding green space. Enjoy the convenience of in-suite laundry, two parking spots (a rare find!), and a large, secured storage locker. This building also offers access to a well-equipped gym just steps from your door. Located minutes from the University of Guelph, downtown, scenic trails, Pollinators Park, top-rated schools, transit, grocery stores, and restaurantsthis location delivers convenience and lifestyle. Whether you're a first-time homebuyer, downsizer, or savvy investor, this pristine condo is move-in ready and waiting for your personal touch. (id:59646)
305207 South Line A
Grey Highlands, Ontario
Situated on a tranquil 48-acre recreational paradise with river frontage on both sides of the Saugeen River, this property in Grey Highlands provides an ideal combination of privacy, nature, and family living. Whether you are looking for a peaceful permanent residence or a weekend getaway, this home and its surroundings promise four seasons of enjoyment.The main level welcomes you with a 3-season sunroom overlooking the trees, and a spacious upper deck extends your living space into the outdoors. An open-concept kitchen, dining, and living area, anchored by a cozy zero-clearance fireplace, is ideal for gatherings. The primary bedroom features built-in cabinetry, while a 4-piece bathroom and laundry room complete the main level. Downstairs, the walkout basement features a bright family room with a wood stove for added warmth, a bedroom with its own 3-piece ensuite bathroom, and a second 3-season sunroom. The home is efficiently heated and cooled with a propane-forced air furnace and central A/C. It also includes an air exchanger, drilled well, owned hot water tank, iron filter, and a newer well pump. A 25' x 40' detached shop featuring concrete floors and hydro is ideal for hobbyists or entrepreneurs. It offers the potential for a studio or workshop space above and includes a 60-amp pony panel. Additionally, you will find three garden sheds and a charming goldfish pond integrated into the landscape. The land is mostly treed with trails waiting to be reclaimed, offering a blank canvas for hiking and quiet riverfront exploration. From skiing, boating, fishing, golfing, scenic lookouts, waterfalls, and lakes, the area is a playground for outdoor enthusiasts. Located in an outdoor recreation hotspot, you're just 10 minutes to Flesherton, under 20 minutes to Durham or Markdale, and 50 minutes to Owen Sound or Collingwood.Reconnect with nature and explore all that Grey County has to offer, this is a rare opportunity to own a riverside sanctuary with incredible potential. (id:59646)
2 - 43 Raglan Street E
Goderich (Goderich (Town)), Ontario
Welcome to this beautifully renovated (California-vibes!) lower-level unit in a charming Goderich bungalow. With private entrance and thoughtful upgrades throughout, with almost 8' ceilings this space is a fresh start waiting to happen. Step into a kitchen with main character energy, brand new appliances, sleek finishes, and just the right vibe to inspire your next culinary adventure. The open layout features blonde flooring throughout, adding warmth and continuity to the space. This unit includes two generously sized bedrooms and a full 4-piece bathroom with a tub, perfect for winding down after a long day. Large windows (38" x 44") let in plenty of natural light, creating a bright and airy atmosphere you wouldn't expect from a lower-level unit. Enjoy the convenience of in-unit laundry, your own cold cellar for extra storage, and one dedicated parking space. All utilities are included for $1950/month, with only internet left up to the tenant. Centrally located in Goderich, you're just a short distance to both public (elementary and secondary) schools, with all the amenities of town within easy reach. Whether you're starting fresh, downsizing, or setting off on a new chapter, this unit offers a beautiful blank slate to call home. Call today for your rental application and then showing! (id:59646)
1 Samuel Drive
Guelph (Pineridge/westminster Woods), Ontario
Beautifully Updated & Move-In Ready in Guelphs South End! This stunning home sits on a large corner lot in the sought-after Pineridge/Westminster Woods neighbourhood. With over 1,800 sqft of living space plus a finished basement, this 3+1 bedroom, 4-bathroom gem offers style, space, and comfort for the modern family. From the moment you arrive, the curb appeal stands out. A stone and stucco exterior, manicured landscaping, and a welcoming covered entry set the tone. Inside, youll find rich hardwood floors, granite countertops, recessed lighting, and thoughtful designer touches throughout. The bright, open-concept main floor is perfect for daily living and entertaining. Large windows and French doors bring in natural light and lead to a private patio and oversized fenced yard - perfect for kids, pets, and summer BBQs. The kitchen features a central island with bar seating, a walk-in pantry, and a sunny breakfast nook. Upstairs, a bonus family room offers flexible space for a home office, playroom, or cozy lounge. The spacious primary suite includes a walk-in closet and a spa-like ensuite with a soaker tub. Two additional bedrooms share a 4-piece bath, and the second-floor laundry room adds convenience. The finished basement offers even more flexibility, with a rec room (or optional fourth bedroom) and a stylish 3-piece bath with floating vanity. Set in a family-friendly neighbourhood close to schools, parks, trails, shopping, and the 401 - this home truly has it all! (id:59646)
143a Highway 612
Seguin, Ontario
A stunning 4 bedroom, 3 bathroom open concept beautifully renovated home on 42 acres of great privacy. Located in Seguin township on a municipal maintained road & just a short distance off the highway for simple access to get to work & schools. Expansive, breath-taking views of Lake Joseph from your deck/yard. Open concept & tastefully decorated w/plenty of natural light. Kitchen features an island, backsplash & walk out to deck. Slate/tile flooring, vaulted ceilings, forced air propane, certified fireplace, pot lights, ceiling fans, UV water filtration system & in floor heating in entrance. Primary bedroom w/ensuite. Basement w/walk out, 2 bedrooms, living area, bar area, laundry & bathroom. Great for rental income potential. Many upgrades in the last few years include upgraded thermostat, Hunter fan in primary bedroom & living room, basement pellet stove, renovated laundry room, upgraded electrical throughout, ceramic flooring, pressure tank, fire pit area, hot tub w/ deck & gazebo, above ground pool w/ solar heating, 50x60 foot cleared area for beautiful lake views, new well pump & new septic pump. Outside features flagstone walkway, landscaped yard w/ hot tub overlooking the lake, open space for kids to play & plenty of parking. Enjoy listening to the wonders of mother nature & cool breeze on a hot summers day on your outdoor hammock. Double attached garage/workshop. A large property to explore and make trails. Close to many lakes in the area and to Mactier for amenities or just a short drive to Parry Sound or Muskoka for shopping, schools, theatre of the arts & much more. All season activities nearby for hiking, snowmobiling, ATVing, boating, swimming. Click on the media arrow for winter & summer photos, video, virtual tour & 3D imaging. (id:59646)
404 - 19 Guelph Avenue
Cambridge, Ontario
Exquisite Top-Floor Loft with Panoramic River & Park Views.Welcome to Riverbank Lofts, 2-bedroom, 2-bathroom residence in the heart of Hespeler Village. This stunning loft in a beautifully restored historic boutique building offers breathtaking views of the river and parkland, creating a truly serene and picturesque living environment. Featuring soaring 13-foot ceilings, oversized windows, and four Juliet balconies, the open-concept space is bathed in natural light. Hardwood flooring throughout enhances the seamless flow and warmth of the living areas. The designer kitchen boasts sleek custom cabinetry, a farmhouse porcelain sink, and premium appliances, perfect for those who love to cook and entertain. The master suite includes a spa-inspired ensuite with premium fixtures, a walk-in shower, and elegant finishes. A versatile second bedroom and in-suite laundry add convenience and functionality. Building amenities include a fully equipped fitness room, a dog wash station, dedicated bike storage, stylish lounges for socializing, and one owned parking space. Located just steps from charming cafés, boutique shops, and scenic riverside trails, this exceptional home seamlessly blends historic character with modern luxury in one of Hespeler Villages most sought-after locations. Centrally located to Kitchener, Waterloo, Guelph and less than 5 minutes to HWY 401. Currently Leasing a second parking spot. (id:59646)
40 Devonshire Drive
New Hamburg, Ontario
NEW HAMBURG DETACHED BUNGALOW FOR SALE FT. WALKOUT BASEMENT. This meticulously maintained open-concept detached bungalow offers nearly 4,000 sqft. of living space on a premium lot with no rear neighbors, in the highly sought-after Stonecroft community. Lovingly cared for by the original owners, this home features four spacious bedrooms, including two private ensuites on the main level, main-floor laundry, and large windows that fill the space with natural light. The walkout basement adds incredible versatility with a separate living area, ample storage, and rough-in plumbing for a full bathroom—ready for your personal touch. Recent upgrades include a new roof (2019), new furnace, heat pump and AC (2025), updated flooring and carpet (2023), and fresh paint throughout. A sprinkler system (2020) ensures easy lawn maintenance, while the wrap-around deck is perfect for relaxing or entertaining. The homeowners also enhanced the main level by removing a wall to create an open-concept layout (2015), and added a functional gas fireplace (2018). As part of the Stonecroft community, enjoy access to a private recreation center used as a meeting place and features tennis, pickleball and badminton courts, a fitness facility, indoor pool, sauna, games room, library, and more. Enjoy the beautiful walking trails with flowers and flowering trees. Two grocery stores and a pharmacy are within walking distance. Come and see our beautiful small town ambiance and make some new friends by joining our community during Christmas and New Years Eve. The entire complex is decorated with beautiful lights and we all celebrate with a band and singers from within our community. A rare opportunity in an exceptional community! (id:59646)
3033 Townline Road Unit# 130
Stevensville, Ontario
ONE LEVEL LIVING … This charming, fully finished, 3 bedroom, 2 bathroom, 1097 sq ft bungalow is nestled at 130-3033 Townline Road (Linden Ave) in the Black Creek Adult Lifestyle Community in Stevensville, just steps away from the Community Centre where residents enjoy fantastic amenities, including a clubhouse w/both indoor & outdoor pools, sauna, shuffleboard, tennis courts, Quonset Hut wood working shop for the hobbyist & a variety of weekly activities like yoga, line dancing, bingo, billiards, darts & more. Enter from the cozy front deck to the OPEN CONCEPT and spacious living area with vaulted ceiling, opening to the large eat-in kitchen featuring abundant cabinetry & counterspace. The laundry room is conveniently located off of the kitchen with a rear door to the XL COVERED deck and well-sized yard. Primary bedroom w/WALK-IN CLOSET, 4-pc ensuite, 2 more bedrooms, and another full bathroom complete the home. Private driveway with CAR PORT allows parking for 2 cars and leads to the OVERSIZED 16’ x 12.5’ insulated shed with hydro. Monthly fees are $1054.54 per month and include land lease & taxes. Some images are virtually staged. CLICK ON MULTIMEDIA for virtual tour, drone photos, floor plans & more. (id:59646)
25 Kay Crescent Unit# 403
Guelph, Ontario
Welcome to Unit 403 at 25 Kay Crescent, a Top-Floor Gem with 2-bedrooms, 2-bathrooms, where modern condo living meets comfort and convenience in the heart of Guelph’s desirable South End. This bright and stylish unit offers everything you need for easy, low-maintenance living. Located on the top floor, this suite boasts carpet-free flooring throughout, a spacious open-concept layout, and a private balcony with an elevated view—perfect for relaxing or entertaining. Enjoy upscale finishes like the vinyl plank floors and the kitchen that features a central island, stainless steel appliances, stone countertops, and ample storage, making it a great space for cooking and gathering. The primary bedroom includes a full ensuite bath, while the second bedroom and additional full bathroom offer flexibility for guests, family, or a home office. Enjoy the best of condo living in Guelph’s vibrant South End, surrounded by every amenity imaginable—grocery stores, restaurants, fitness centers, coffee shops, movie theatres, and more. Plus, with easy access to the 401, commuting to nearby cities is a breeze. Whether you're a first-time buyer, downsizer, or investor, this is condo living at its best. (id:59646)
21 Kennedy Avenue
Collingwood, Ontario
Welcome to luxury living at its finest! A premier end-unit lot with extra yard space, professionally designed interior all nestled in the prestigious Blue Fairways community. This 4-season townhome offers an unrivaled location with views of the Cranberry Golf Course. Step inside to discover a modern open concept living, upgrades throughout, including countertops, flooring and a fully finished basement with a touch of sophistication in every corner making it stand out. Enjoy the convenience of being steps away from the scenic Georgian Trail, perfect for outdoor adventures year-round. For golf enthusiasts, the Cranberry Golf Course is right in your backyard. In addition, this home is ideally situated near skiing, biking trails, beaches, downtown Collingwood, and various amenities, ensuring you're always close to the action and leisure activities, coupled with low-maintenance landscaping for effortless upkeep including a Generac Generator and in-ground sprinklers. (id:59646)
401 Shellard Lane Unit# 711
Brantford, Ontario
Incredible opportunity! Own a brand new one bedroom plus study condo in the beautiful West Brantford area. Featuring an upgraded kitchen with a sleek quartz countertop, stainless steel appliances, and soaring 9' ceilings that create a bright, spacious atmosphere. Enjoy the convenience of keyless entry, premium modern amenities, a personal locker, and secure underground parking. Balcony with beautiful views of the track and field & amenity area makes this condo even more desirable. Located near major shopping centers, scenic parks, and with easy access to public transit, this place offers the perfect blend of comfort and modern convenience. Plus NO CONDO FEES for ONE YEAR! Act now before it's gone. (id:59646)
32 Crimson Drive
St. Davids, Ontario
This one owner, model, 3-bedroom, 3-bathroom condominium townhouse provides walk-in ready living with everything you need on the main floor. Situated in Niagara wine region, with easy access to Old Town Niagara-on-the-Lake, the Shaw Festival, multiple wineries, golf courses, Niagara Falls, Niagara College, Outlet Mall and the US Border to name a few. Freshly painted with loads of upgraded features, this beautiful gem is a balanced life dream home. You can lock and leave for extended travel or stay local for nights out on the town. With over 2000 square feet of stylish living, it provides spacious elegance for a growing family or empty nesters maintaining a vibrant, active lifestyle. The light and allure of this home is felt upon entry. High ceilings, wide hallways, hardwood and open concept style provide the balance of easy flow living. The main floor den or 2nd bedroom is perfectly situated where you can enjoy your morning coffee with the sunrise. The private nestled back deck off the dining room allows for sunset evenings to wind down after a long day with a dose of tranquility. The kitchen custom cabinetry with contrasting island featuring granite tops, along with stainless-steel appliances provides ample space for entertaining. Gas fireplaces in the living and family rooms provide the perfect effect for restful times. The main floor primary bedroom has a walk-in closet and an ensuite with body sprays in the glassed-in shower. This home emits first class in the details. Low condo fees of only $253/month provide you with all exterior maintenance including snow shoveling right to your front door and garden watering. Your choice lifestyle to do as much or as little as you choose. The lower level boasts a fully finished walk out to a large outdoor garden patio. This additional living area has a full fridge, wet bar, 3rd bedroom, family room and full bath. California shutters throughout set this house apart, all you need to do is move right in! (id:59646)
82 Rymal Road E
Hamilton, Ontario
An unbeatable investment on bustling West Hamilton Mountain and PRICED TO SELL!, 82 Rymal Rd. E is a rare opportunity for savvy investors or multigenerational families. With 4 rentable units, including a potential charming garden suite, and parking for 12+ vehicles, this property is built for high returns and long-term value. Nestled in an incredibly high-demand rental area, it’s just minutes from Hamilton Airport, top hospitals, and major amenities, groceries, banks, restaurants, YMCA, LCBO and all within walking distance. A direct bus ride to Mohawk College and Redeemer University further boosts its rentability. With a possible NOI of $8,454/month, this property is a cash flow powerhouse. Its prime location, versatility, and undeniable pride of ownership make it a standout in the market. Whether you’re looking to invest, live in, or both this is the one you don’t want to miss! (id:59646)
3500 Lakeshore Road W Unit# 601
Oakville, Ontario
An exciting opportunity to own a luxurious lakeside condominium at the coveted Bluewater Condominiums, located on the shores of Lake Ontario. This prestigious community features 3 elegant, boutique 8-storey buildings with beautifully landscaped gardens and a range of hotel-inspired amenities, offering the pinnacle of waterfront living. One of the best units in the complex is Suite 601, an impressive 1,920 sq. ft. residence boasting two private balconies with stunning water and Escarpment views. Imagine enjoying your morning coffee while watching the sunrise and unwinding with a cocktail as the sun sets over the Escarpment. This spacious residence includes two bedrooms plus a den, and three bathrooms, complemented by 9-foot ceilings and a bright, open-concept living and dining area. The custom kitchen is truly a chef’s dream, equipped with premium Liebherr and AEG appliances, luxurious cabinetry, and granite countertops. The spacious primary suite offers a spa-like 5-piece ensuite with a relaxing soaker tub, a separate glass shower, and a convenient walk-in closet. The second bedroom, complete with its own 3-piece ensuite, makes an ideal private retreat for guests. For added convenience and peace of mind, the property includes two heated underground parking spaces in a prime spot right by the elevator, as well as a storage locker. Residents also have access to a fitness centre and wellness studio for their physical well-being, a guest suite for visiting family and friends, a party room and lounges for social gatherings, and a stunning plunge pool offering panoramic lake views. Bluewater's prime location offers excellent connectivity, being conveniently close to the QEW and the Bronte GO Station for easy commuting. The charming Bronte Village, with its array of shops and dining options. Within the Bronte vicinity there are excellent school options such as Appleby College or Thomas Aquinas High School which offers the IB program. This is dream living at it's best! (id:59646)
70 Griselda Crescent
Brampton, Ontario
Rare Find in This Area!! Freehold!! Prime Northgate location!! Huge lot!! 6-car parking!! A must see!! Move-in ready 3-bedroom, semi perfect for families & investors! Spacious layout in one of Brampton's most desirable family neighbourhoods. Bright living room with big windows - tons of natural sunlight & pot lights. Eat-in kitchen with walkout to deck and fully fenced backyard - NO REAR NEIGHBOURS! 3 Bedrooms upstairs, including a primary with walk-in closet. Renovated 3-piece bath (2023) on upper level + basement. BONUS BASEMENT SPACE! Mostly finished for added living space. Laundry area and lots of storage. PARKING FOR 6 CARS! MASSIVE DRIVEWAY - NO SIDEWALK! Entertain or relax in your private backyard - plenty of space for kids and pets. Deep lot - ideal for gardening or summer BBQs. PRIME LOCATION! Steps to Chinguacousy Park, Professors Lake & Brampton Civic Hospital. Minutes to Bramalea City Centre, Major Highways (William Pkwy & Bramalea Rd), and Public Transit. Walk to top-rated schools. FAMILY-FRIENDLY COMMUNITY! Northgate offers parks, school, rec centres & all amenities nearby. Quiet cul-de-sac in an established neighbourhood. Shows beautifully and ready for you to move in or invest! (id:59646)


