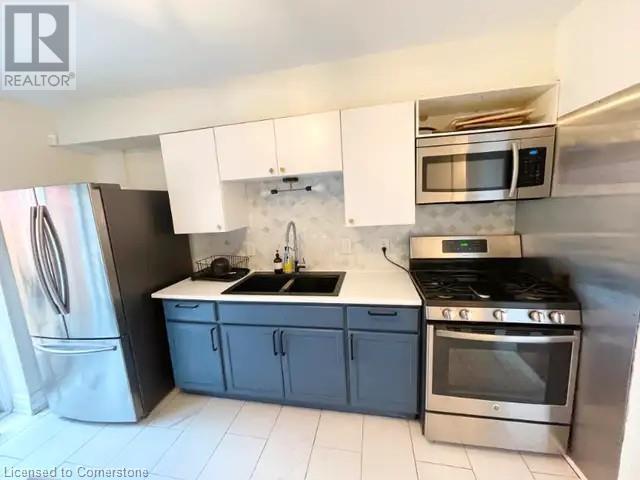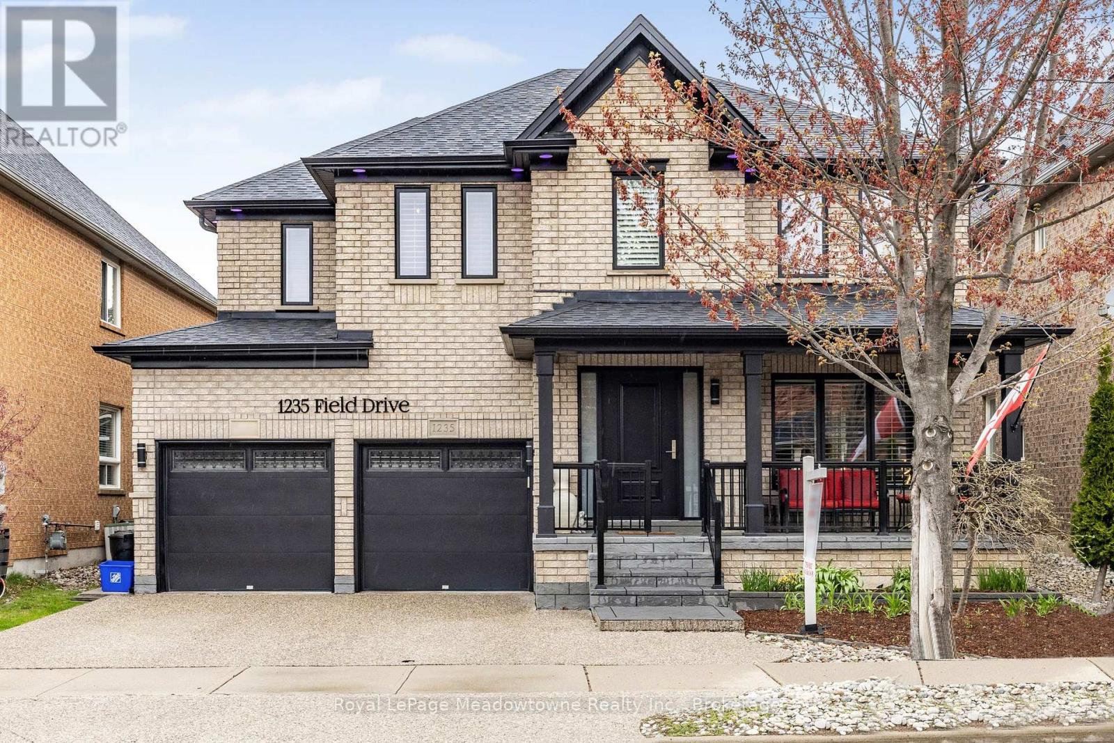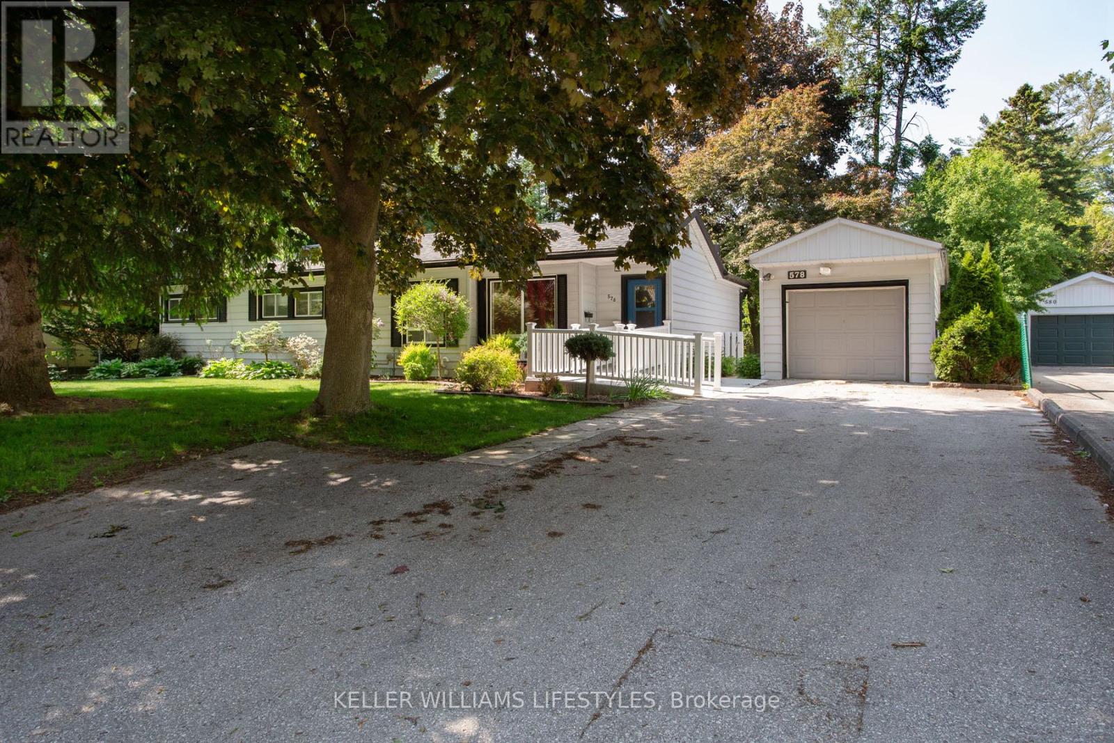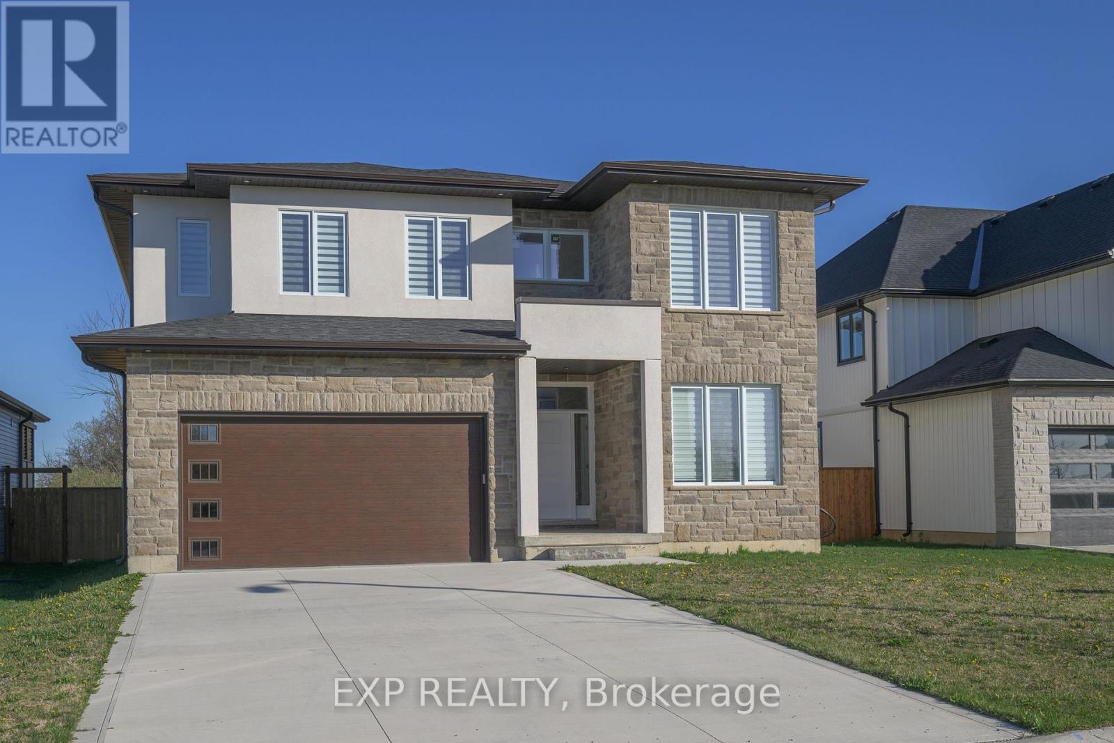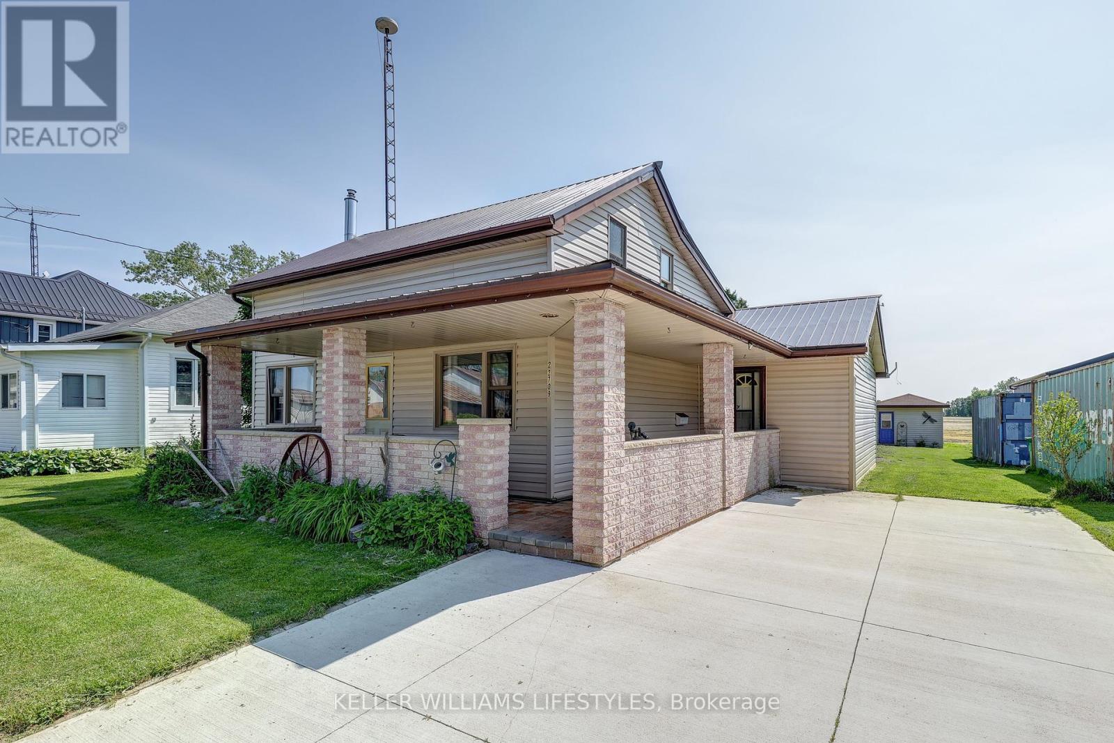4017 Grapehill Avenue
Burlington, Ontario
Welcome to South Burlington, where luxury meets convenience in this stunning 6-bedroom, 5-bathroom home. Completely renovated down to the studs in 2021, this residence has seen even more thoughtful upgrades over the past three years—including a beautifully redesigned backyard and a brand new, all-season in-ground pool. The main floor boasts a spacious primary suite complete with a walk-through closet and a luxurious 5-piece ensuite. You'll also find a versatile additional bedroom or home office, and a stylish 2-piece powder room. The chef-inspired kitchen features high-end built-in appliances, a dramatic waterfall island, and a double sink—perfect for cooking and entertaining. The open-concept layout is flooded with natural light, creating an inviting space for gatherings and everyday living. Upstairs, two generous bedrooms offer abundant light and share a well-appointed 3-piece bathroom. The fully finished walk-up basement adds even more living space, featuring a wet bar, two additional bedrooms—one with its own 3-piece ensuite—an extra 2-piece bath, a dedicated laundry room, and ample storage throughout. Located just minutes from parks, shops, and the waterfront, this meticulously updated home offers a rare combination of elegance and ease. (id:59646)
31 Sycamore Drive
Port Dover, Ontario
This exceptionalbungalow offers over 3,500 sq ft of beautifully finished living space, featuring 3+2 bedrooms, 3 full bathrooms, a fully finished basement, and an oversized 23' x 22' double car garage with convenient side door access. The home's exterior impresses with a combination of stone and brick, complemented by a stone driveway, walkways, and landscaping. Step into a bright, open-concept interior that’s flooded with natural light. The spacious front foyer leads to a grand living and dining area with soaring ceilings, pot lights, and multiple windows. At the heart of the home is a chef-inspired kitchen showcasing two-toned custom wood cabinetry, granite counter top, and a 10 foot island- perfect for entertaining. The kitchen seamlessly connects to the open concept living area & a covered 24' x 7' rear patio that overlooks a fully fenced, serene backyard. The main floor boasts a generously sized primary bedroom suite with a walk-in closet and enclosed shower. Two additional spacious bedrooms, a second full bathroom, and a well-appointed laundry/mudroom with garage access complete the main level. The fully finished lower level offers even more space, including a large recreation room with a wet bar, two more sizeable bedrooms, a third full bathroom, and a large utility/storage room. This is a turnkey property that truly has it all—space, style, functionality, and prime location. (id:59646)
182 Forest Avenue
Hamilton, Ontario
Beautifully renovated 3 bedrooms corner unit townhome for rent. Carpet free, good size living and dinning room, gourmet kitchen. Conveniently located at Corktown Hamilton, walking disance to St. Joseph's Hospital and downtown shopping district, across the street from Corktown Park and Queen Victoria Elementary School, direct bus to McMaster University. Fenced backyard and 2 car parking available. Rent the entire house with finished basement. (id:59646)
324 - 450 Dundas Street E
Hamilton (Waterdown), Ontario
Located in Waterdown's desirable TREND building, this 3-year-old one bedroom + den upgraded condo is decorated in modern, trendy décor with upgraded wide plank flooring throughout. Boasting one of the best floorplans in the building, this open concept model is highlighted by an upgraded kitchen with quartz counters, stainless steel appliances, & a large breakfast bar overlooking the spacious living room. This popular model also offers a large bedroom, an upgraded 4-pc bath, in-suite laundry, and a private den area that works perfectly as a home office or guest bedroom. The unit also offers a walk-out balcony with a Southeast facing view and comes with one underground parking spot and one storage locker (BONUS your locker is located on the same level as your unit, making it easy to access). In addition, as a TREND resident, you will enjoy building amenities such as a beautiful outdoor patio terrace with BBQ area, a great gym with modern equipment, luxurious party room, a bike storage room, and lots of visitor parking. Located just 10 minutes from the Aldershot Go-Station, 15 mins from downtown Burlington, & 5 minutes to downtown Waterdown - you'll never be far away from where you need to be! (id:59646)
466 Humphrey Street
Hamilton (Waterdown), Ontario
Corner lot, right across future park, modern concept home in the heart of Waterdown featuring over $100k worth of upgrades. This spectacular corner lot faces a new to be built park. 10 feet ceilings throughout the main floor and raised basement ceilings. Airy kitchen with a large island, brand new appliances and walk in pantry. Newly installed backsplash in the kitchen and potlights inside and out! The main floor features a library, Family room, large kitchen, living and dining room along with ample closet space and a powder room. The upper floor features a loft area along with 4 bedrooms, all containing walk in closets, and 3 ensuite bathrooms. This home is a true gem, offering a combination of natural light, open concept living & modern finishes that will exceed expectations. Located at the corner of Humphrey St. & Skinner Rd. which exits right onto Dundas St. providing easy access to Hwy. 403, 407 & QEW. (id:59646)
73 - 2272 Mowat Avenue
Oakville (Ro River Oaks), Ontario
Stylish 3-Bedroom Townhome in Prime River Oaks Location Welcome to 73-2272 Mowat Ave, Oakville. Tucked away in the highly sought-after River Oaks community, this well-maintained 3-bedroom, 2-bathroom condo townhouse offers comfort, convenience, and lifestyle in one of Oakville's most family-friendly neighbourhoods.Step inside this inviting multi-level home and be greeted by a spacious and functional layout. The bright and airy family area features a cozy wood-burning fireplace and two walk-outs to private outdoor spaces ideal for entertaining or unwinding. The eat-in kitchen provides ample cabinetry and workspace, perfect for everyday family meals.Upstairs, you'll find three spacious bedrooms, including a serene primary suite with ample closet space. The finished lower level offers bonus living space perfect for a family, rec- room, home office, or guest retreat. Perfect for first-time buyers, young families, or downsizers looking for a move-in-ready home in a vibrant, community-oriented neighbourhood. Don't miss your chance to own this charming Oakville gem with cozy touches and rare walk-out features! (id:59646)
1235 Field Drive
Milton (Cl Clarke), Ontario
Welcome to 1235 Field Drive! This Great Gulf built "Robertson" 4-bedroom home is being offered for the first time on the market. Nestled in a prime location, this home offers an array of modern updates and spacious living areas. The heart of the home boasts a recently updated kitchen complete with stainless steel appliances, granite countertops, and large island and pantry. Ideal for culinary enthusiasts and family gatherings alike. The large eat in area is perfect for daily dining, or entertaining larger groups of family. The space opens to the expansive family room, perfect for movie nights and get-togethers. The main floor has additional separate formal living and dining rooms which provide elegant spaces for hosting dinners and celebrations. New main floor porcelain tiles provide a modern look and easy maintenance and the convenience of a main floor laundry room also makes daily chores a breeze! A gorgeous staircase leads you to the second floor where you will find a dedicated office space which offers a quiet retreat for work or study. The four bedrooms are quite large in size; the primary with double walk in closets and a large ensuite bath with separate soaker tub and shower. The finished basement adds extra living space AND IS A LOT OF FUN!! Ideal for a music jamming space, teen hangout, playroom, gym, or additional entertainment area. Relax and enjoy your morning coffee or evening sunset on the charming front porch. The street is quiet, and the neighbours are friendly! Meanwhile, the fenced-in backyard ensures privacy and security, making it perfect for children and pets. Finally, unwind in the luxurious swim spa, a wonderful addition for year-round enjoyment and relaxation. The layout of the house is meticulously designed to offer both functionality and aesthetic appeal. The bedrooms are exceptionally large, providing ample space for comfort and personalization. This beautiful home is conveniently located close to schools and shopping. (id:59646)
578 Willowdale Avenue
London North (North G), Ontario
ACCESSIBLE HOME! Thoughtfully updated with accessibility in mind, this home is an ideal choice for wheelchair users or anyone seeking enhanced mobility features. The spacious, open layout with widened 36 doorways and 48 hallways ensure ease of movement throughout. Hardwood flooring enhances mobility, eliminating barriers for wheelchairs or walkers. A bathroom addition (2013) includes a roll-under sink and a walk-in seated tub/shower offering ease of use. Main floor laundry adds further convenience. An egress window with a platform and steps was added in the primary bedroom for added safety. Concrete front entrance ramp (2024) and a rear deck with ramp (2014) leading to the parklike backyard. Other updates include an updated eat-in kitchen (2013), electrical, furnace (2020), A/C (2014), upgraded insulation (2019), doors, and windows. Premium North London location nestled in a desirable neighbourhood close to hospitals, shopping, parks, and all amenities! The unfinished basement provides an abundance of storage. Future modifications have been considered, including preparations for a ceiling track and lift installation from the bedroom to the bathroom. This is a rare opportunity to own an accessible home where no expense was spared in creating a safe, functional, and welcoming space. Schedule your viewing today! (id:59646)
588 North Leaksdale Circle
London South (South U), Ontario
Elegant and unique former Model Home on a private crescent conveniently located in Summerside, you will be immediately impressed the moment you enter the open 2 Storey foyer to this beauty on a large pie shaped lot. Main floor boasts hardwood floors, ceramic in the kitchen, traditional center hall plan with living room, separate dining room yet an open concept kitchen, main floor family room, eat-in area with patio doors directly to the private gazebo, shaded deck and stairs from the deck to a large, open, fully fenced yard, gas hook up for the BBQ and generous storage shed. Main floor laundry and convenient access to the garage are just steps away and on the way to the finished lower level with upgraded insulated flooring system which ensured warm feet and increased energy efficiency especially on those cold winter days. The lower level also has a 3-piece bathroom, built in bar area, cozy fireplace and TV area and is large enough for a home gym plus gaming area for those youngsters or those who are young at heart, tons of storage for added convenience. When travelling to the 2nd floor this home offers a unique split staircase concept part way up. To the left you will find the private primary suite with full luxury ensuite boasting, jacuzzi tub, double sink vanity, linen closet and loads of light. The primary suite also has a walk-in closet, a generous amount of space for a lounging area plus arched window system for loads of light and vaulted ceilings which give it a spacious feel. Additionally, there are 3 large bedrooms at the top of the other staircase, full 4-piece bathroom and lots of closet space for any growing family. Furnace and central air (2024), roof (2016) with 50 year shingle and vapour barrier all the way to the peak. Six vehicles can easily be accommodated on this property either within the garage or on the double interlocking brick driveway. This property offers the perfect spot for a large family yet feels warm and inviting throughout. (id:59646)
32 St Andrew Street S
St. Marys, Ontario
Absolutely stunning 3 bedroom 1 1/2 storey home in the wonderful town of St. Marys! Prepared to be amazed by this breath taking century home. Old world charm and character throughout. 12 inch + baseboards with coffered ceilings. Beautifully updated eat-in kitchen with newer cabinetry, newer lighting, newer dishwasher. Multiple sitting/ family rooms on the main floor with newer gas fireplace. Other upgrades include newer windows, shingles. Three large bedrooms on the second floor with an incredible ensuite! Large detached garage is ideal for storing all of your toys, loft storage on second floor of garage as well. Step outside and enjoy your morning coffee surrounded by greenery and mature trees. Spend the day outdoors admiring the surroundings or gardening. There is so much to admire in this lovely home. Rent to own heat pump $168 per month, buyers can take over payments or seller may be willing to buyout. Easy to show- book a private showing today you will not be disappointed! (id:59646)
280 Nancy Street
Dutton/dunwich (Dutton), Ontario
Welcome to this stunning, custom home nestled in the heart of Dutton. Offering over 3,000 sq. ft. of finished living space, this exquisite two-storey home combines thoughtful design, high-end finishes, and incredible functionality perfect for modern family living. Step into a wide, open foyer that leads to a custom-designed office and a stylish 4-piece bath, ideal for professionals working from home. The main level features 9 ft ceilings, engineered hardwood flooring, and an open-concept layout that seamlessly blends the living, dining, and kitchen areas. Oversized windows flood the home with natural light, while the elegant family room features a modern electric fireplace as its center piece. The gourmet kitchen is a showstopper with quartz countertops, a large island, two walk-in pantries, and brand-new stainless steel appliances. A spacious mudroom offers a separate side entrance to the basement for added versatility. Upstairs, a bright lounge area provides the perfect family retreat. The luxurious primary bedroom boasts a walk-in closet and a 5-piece ensuite with a glass shower, soaker tub, and double vanity. Three additional bedrooms, each with walk-in closets, are thoughtfully designed one featuring a Jack & Jill bathroom. Enjoy the convenience of a second-floor laundry room, in addition to one on the main floor. The lower level is framed and roughed-in for future expansion, including a bathroom and additional bedrooms. A fruit cellar sits beneath the covered back porch, adding unique charm. Exterior highlights include a large concrete driveway, fully fenced backyard, covered porch, garage door opener, 200 AMP service, and a beautiful blend of stone, brick, and vinyl siding. This home truly has it all luxury, space, and the opportunity to make it your own. Book your private tour today and experience elegant living in Dutton. (id:59646)
22709 Thames Road
Southwest Middlesex (Appin), Ontario
Welcome to 22709 Thames Road, a delightful 1.5-storey home nestled in the village of Appin, Ontario. Whether you're a first time buyer, a growing family, or looking to downsize, this inviting property has something for everyone. As you arrive, the charming wrap around porch invites you to sit back and enjoy the peaceful surroundings. Inside, a bright and open dining area sets the tone for family meals and gatherings. The adjacent kitchen offers plenty of counter space and storage, making meal prep a breeze. On the main floor, you'll find a versatile room that can serve as a bedroom, home office, or hobby space, whatever suits your needs. A full bathroom, convenient laundry room, and access to the backyard complete this level, offering functional living at its best. The spacious living room, featuring a cozy gas fireplace, is perfect for relaxing with loved ones or entertaining guests. Upstairs, the third bedroom boasts ample space and can easily be converted into two separate rooms, providing flexibility for your familys changing needs. Step outside to discover the true gem of this property. Backing onto a field, the backyard offers a serene setting for outdoor living. Enjoy the deck for summer barbecues, and take advantage of the insulated shed with electrical hookup, ideal for extra storage, a workshop, or a creative studio. Nestled in the quiet, friendly village of Appin, this home offers the perfect balance of rural charm and convenience. Whether you're starting your journey, growing your family, or seeking a peaceful retreat, this home is ready to welcome you. Don't miss your chance to make 22709 Thames Road your own, schedule your private showing today! (id:59646)



