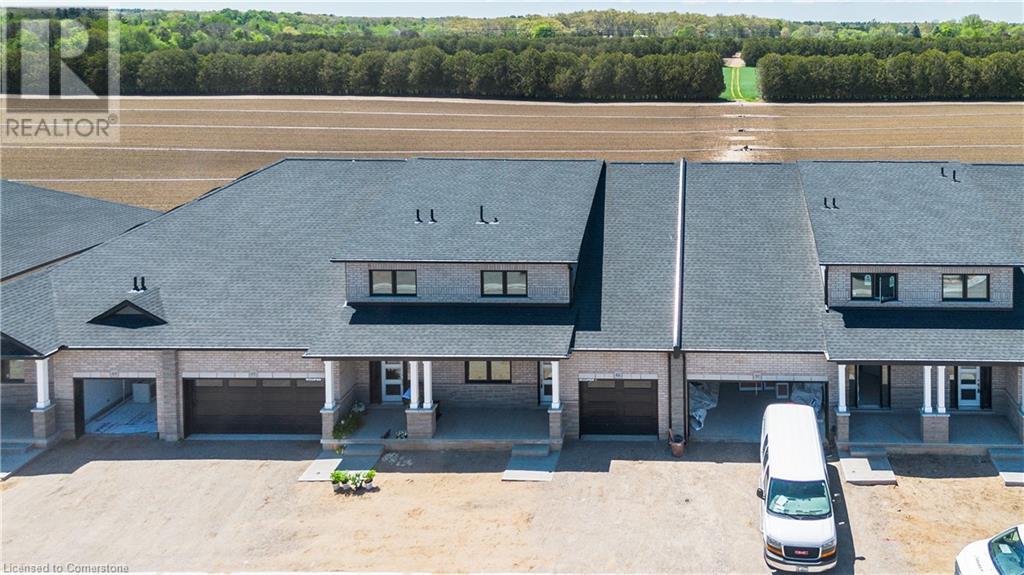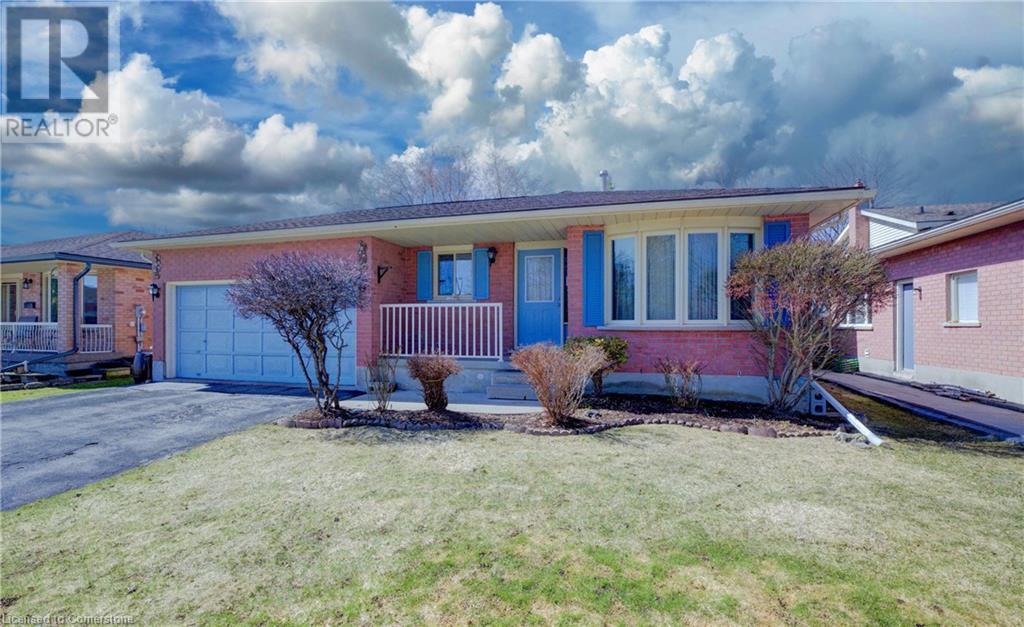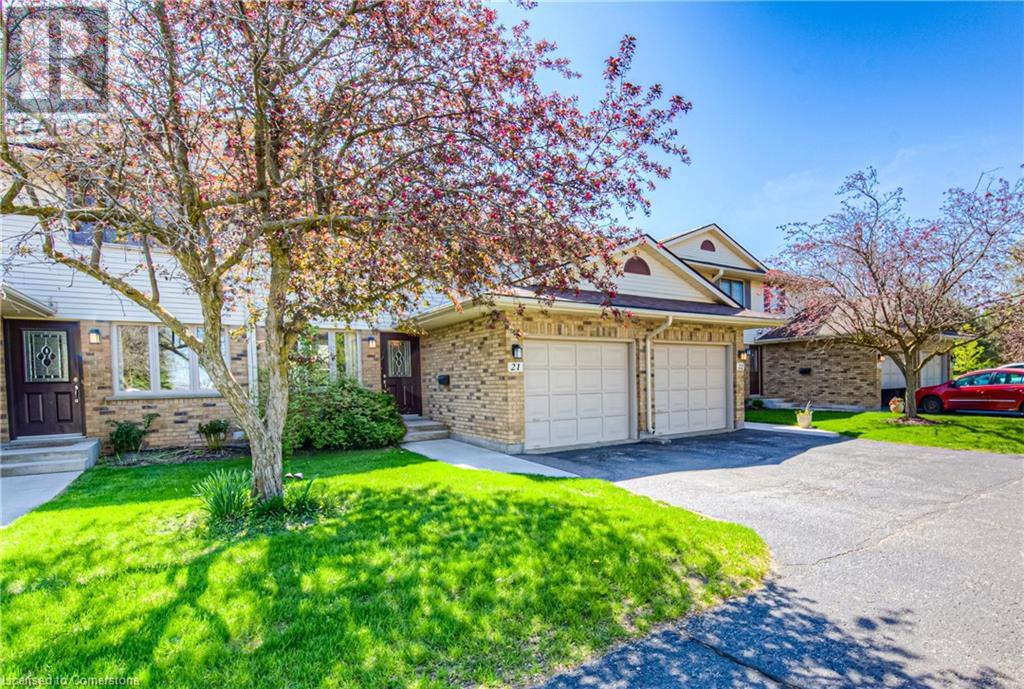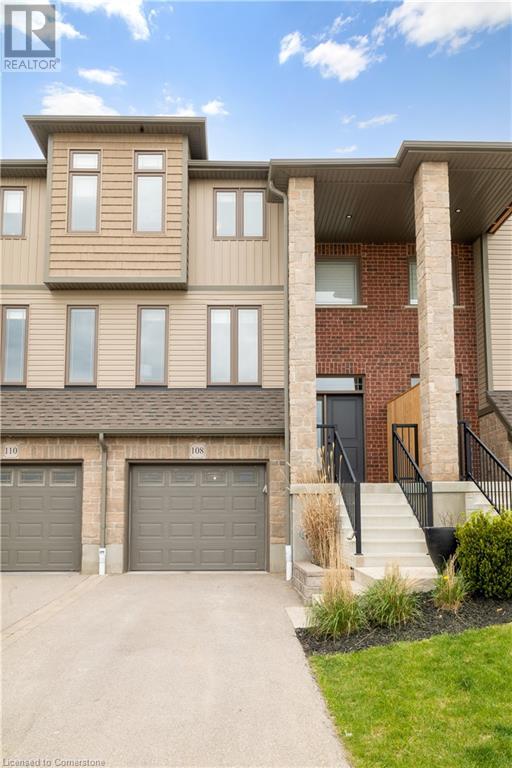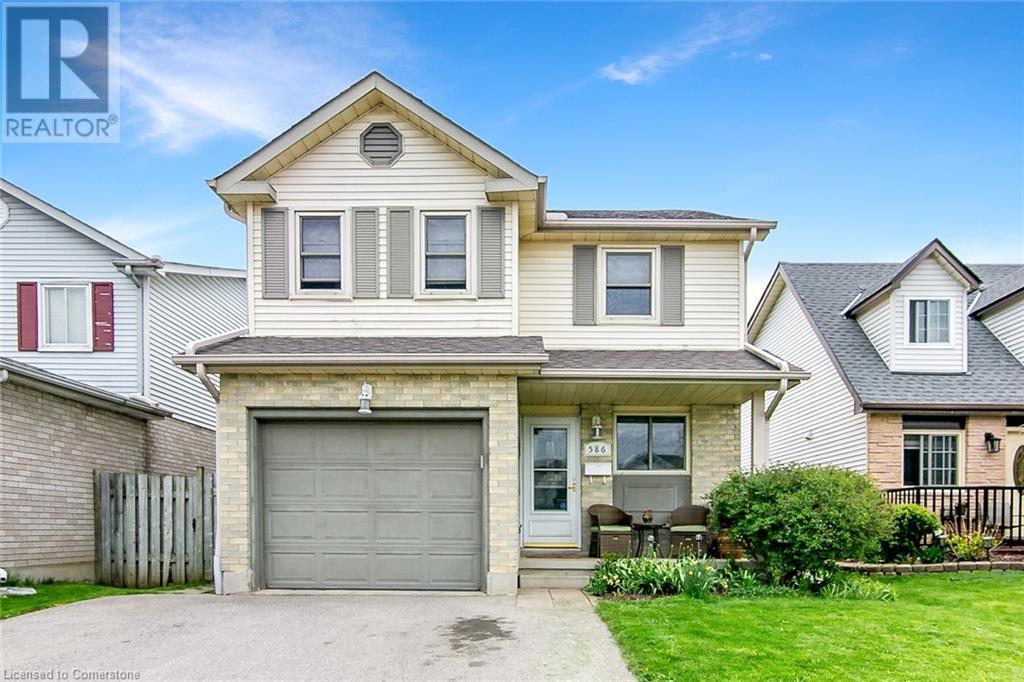172 Dalecroft Place
Waterloo, Ontario
Location, Location, Location!! Nestled in the heart of the prestigious and family-friendly Laurelwood neighbourhood, this top-to-bottom renovated home offers everything you could ask for. Ready to move in and situated on a quiet cul-de-sac, this family home features 4 spacious bedrooms and 3 bathrooms, including a bright master retreat with a vaulted ceiling and ensuite. Built in 1999 and boasting 2,000+ sq ft of finished living space, this home has been extensively upgraded with hardwood flooring throughout (carpet-free!), a renovated kitchen (quality appliances!), updated bathroom sinks, ceiling, roof shingles, and furnace. The finished basement includes a fourth bedroom, a generous living area, and a rough-in for a future bathroom. Families will appreciate being within the highly sought-after catchment area for Laurelwood Public School and Laurel Heights Secondary School, both top-rated by the Fraser Institute. Enjoy living walking distance to shopping, the University of Waterloo, Wilfrid Laurier University, and the YMCA. The fully fenced backyard, complete with a charming gazebo, is perfect for outdoor entertaining or quiet relaxation. This home offers privacy while being close to schools, universities, shopping, and transit—an excellent opportunity to move into the highly sought-after Laurelwood neighbourhood. Don’t miss this one. It won’t last long! (id:59646)
320 Country Hill Drive
Kitchener, Ontario
Welcome to 320 Country Hill Drive, a spacious and inviting raised bungalow nestled in the sought-after Country Hills neighborhood of Kitchener. This well-sized home offers 5 bedrooms and 2 bathrooms, making it the perfect fit for a growing family. The main floor features a large living room with a beautifully positioned window, filling the space with natural light. The upgraded kitchen is a true standout, featuring sleek countertops, an undermount sink, and high-quality stainless steel appliances ideal for both cooking and entertaining. The kitchen flows seamlessly into the dining area, which is enhanced by a sliding glass door leading to a generous covered porch perfect for outdoor gatherings. The main level also includes three spacious bedrooms and a beautifully updated 5-piece bathroom, complete with dual sinks and plenty of storage. Downstairs, the fully finished basement offers two additional bedrooms, a versatile den that could function as an office or extra living space, and a large laundry room. The basement also provides direct access to the garage. The fully fenced backyard offers privacy and a secure area for children and pets to play. Situated in a family-friendly residential neighborhood, this home is conveniently close to schools, shopping, cafes, and is just a short drive to Highway 7 for easy commuting. With its blend of comfort, style, and practicality, this is a wonderful opportunity to make this house your new home! **Please note: some pictures are virtually staged (id:59646)
324 Sandowne Drive
Waterloo, Ontario
WOW!! This home is located in the desirable Lexington/Lincoln Village neighbourhood, and is ready for a new owner to make it their own. If you're looking for a home with good bones and an excellent location, this is your opportunity add your personal touch and make this home shine for you and your family! You can't beat the spacious POOL SIZED yard (50 x 130) with mature trees and already partially fenced. This home has three oversized bedrooms and 1 and 1/2 bathrooms. The large living room is ideal for entertaining large family gatherings and the dining room and the kitchen overlook the beautiful backyard. The basement is mostly finished with a HUGE recreation room, a laundry/storage area and an unfinished room for your tools and projects. The attached garage has a man door to the backyard where you will enjoy years of BBQ's with friends and family. BONUS: New furnace (2023). A little 'love' will go along way to make this house stand out and become a home! Convenient location with so much nearby...schools, shopping/dining, playgrounds, expressway access, the famous St. Jacob's market, RIM Park and Grey Silo Golf Course, and more! Quick possession is possible. (id:59646)
61 Barn Owl Way
Simcoe, Ontario
Welcome to Simcoe’s first and only Net Zero subdivision! This luxury bungaloft townhome offers a perfect blend of luxury, energy efficient and modern finishes with open concept layout. Built with Net Zero standards, this home includes solar panels that generate the electricity needed to run the home year round. (LOWEST utility bills). It backs on to a farmland. NO rear neighbours! The main floor entails 2 beds and 2 full bathrooms along with a main floor laundary add to the home’s functionality. Upstairs, additional bedroom (loft) area can be used for a home office or cozy hideaway. The gourmet kitchen is equipped with high-end KitchenAid appliances, large island, quartz countertops and a built in pantry. Semi finished basement is an added BONUS. Walmart, Shoppers Drug Mart, restaurants, and more, this home is also just 15 minutes away from the beautiful beaches of Port Dover. Don't miss the opportunity to own this upgraded home in a community that combines sustainable living with luxurious comfort. (id:59646)
489 Northlake Drive
Waterloo, Ontario
Your Dream Home Awaits! Welcome to 489 Northlake Drive, a 4-level Backsplit in the highly desirable, family-friendly neighborhood of Lakeshore North. Ideally located near top-rated schools, this home offers the perfect blend of comfort, space, and convenience. With over 2000 sq/ft of finished living space, this home features 3 spacious bedrooms, 2 full bathrooms, and a 2-car garage with room for an additional 2 vehicles in the driveway. As you step inside, you'll be greeted by a warm and inviting entryway that leads to an open-concept main floor. The bright and airy living room, highlighted by a beautiful bay window, fills the space with natural light. The adjacent dining area is perfect for family gatherings, making it ideal for entertaining during the holidays. The eat-in kitchen is a true highlight, offering a convenient walkout to a massive deck — perfect for cooking, dining, and summer BBQs! Upstairs, you'll find all three well-sized bedrooms, a convenient linen closet, and a 4-piece bathroom. The next level features a cozy and expansive family room with gas fireplace, plus a convenient 3-piece bathroom. The lower level offers a bonus rec room, along with a 4th bedroom for additional flexibility. This home is located just minutes from top schools, shopping, parks, walking trails, universities, and the Laurel Creek Conservation Area. Enjoy easy access to major highways, the Farmer's Market, dining, and all the amenities that make Lakeshore North one of the most sought-after communities in the area. Don’t miss out on the chance to make this exceptional property your forever home. Schedule your viewing today! (id:59646)
375 Kingscourt Drive Unit# 21
Waterloo, Ontario
Welcome to 21-375 Kingscourt Drive, a perfect purchase for first time homebuyers, young families, down-sizers, investors, or parents of U of W, Laurier, or Conestoga students! Come experience the tasteful updates in this spacious 3-bedroom, 1.5-bathroom townhouse, offering comfort, convenience and space for the whole family. With an attached garage, offering inside access and an automatic opener, you will have easy access during all seasons. The additional driveway space, makes parking for 2 cars a breeze! The carpet free main floor offers a traditional and roomy layout for family dinners and easy entertaining. The kitchen has seen a quality renovation with a timeless design palette, featuring granite countertops, a neutral tiled backsplash, stainless finish on the appliances and a double under-mount sink! The main floor also features a handy powder room and a bright and flexible living/dining area with South-East facing sliders that lead to a lovely and quiet outdoor area. The yard and patio are perfect for relaxing, BBQing or entertaining, and are just steps from the park and neighbourhood path. Upstairs, you will find a large primary bedroom with bright windows and a big walk-in closet. The 3 bedrooms are all carpet free and the 4-piece bathroom has had a fresh renovation as well. Your new townhouse offers room for everyone to get some privacy, with a fully finished basement, (not often seen in these units), that offers a large flexible area for work or play. The unit is tucked in at the quiet back end of the complex, with great access to visitor parking. Located in a prime area, mere minutes drive from the Highway 85 , the Universities, Conestoga College and St. Jacob's Market. Conestoga Mall, Zehr's and Public Transit (bus and Ion light rail), are just minutes by foot. 375 Kingscourt also offers great schools with French immersion programs! This unit has so much to offer, don’t miss out on the fantastic opportunity! (id:59646)
135 Hardcastle Drive Unit# 27
Cambridge, Ontario
**RARE FIND** No Rear Neighbours + Huge 2,170 sqft Layout + Double Car Garage + Walk-Out Basement w/ 2nd Unit Potential! This beautiful end-unit townhouse, built in 2020, offers 2,170 square feet of modern living space, including 4 spacious bedrooms and 3 full bathrooms. With a unique walk-out basement that is ideal for an in-law suite or rental unit, this home is perfect for a growing family or anyone looking for additional living space. The 925-square-foot basement, complete with a covered deck, offers privacy with no rear neighbors, providing a peaceful and serene environment. The main floor features 8-foot ceilings, creating an open and airy atmosphere that is filled with natural light. The elegant kitchen showcases premium stone countertops, a stylish backsplash, and a large breakfast bar. The separate dining area leads out to a sunny deck, offering stunning views of the surrounding trees—perfect for outdoor entertaining. The sunlit family room offers a relaxing space with beautiful views, making it an ideal spot to unwind after a long day. The primary bedroom is a true retreat, complete with a 3-piece ensuite bathroom with a walk-in shower and a large walk-in closet. The upper floor also features a convenient laundry room with a separate tub. Additional highlights include a double car garage, upgraded kitchen cabinets, pot lights, and a main floor office—ideal for working from home. This thoughtfully designed townhouse is located in a vibrant neighborhood with easy access to schools, parks, grocery stores, the LCBO, and other amenities. It's just minutes from the Gaslight District, offering a variety of great restaurants, the Hamilton Theatre, the Grand River, the Pedestrian Bridge, coffee shops, Reid’s Chocolates, the Farmers Market, and more. With everything you need just around the corner, this home offers the perfect balance of comfort, convenience, and modern living. (id:59646)
99 Brandon Avenue
Kitchener, Ontario
Located just a 10 minute walk to Belmont Village, this is YOUR opportunity to own a Bungalow in Westmount on a 0.24 acre lot! Yes, this lot is 52 feet across the front and 200 feet deep and is fully fenced as well. This 3 bedroom bungalow with separate side entrance is the perfect starter home for young professionals. The primary suite has been updated to included a full wall closet system to enhance the storage space so often lacking in homes of this vintage. This carpet free home features a great flow with the large living room overlooking the street through its big bright windows and the eat-in kitchen is generous in size. Currently, the 3rd bedroom is being used as an office which features sliding door access to this amazing back yard oasis. The 200 foot deep and fully fenced lot provided tons of room for the family pet to roam or enjoy peace of mind while the kids are outside to explore and play. Not often do you find a yard this size in an urban setting. There are two patio areas here for you to relax or entertain as well. There is a garden shed for maintenance equipment and and a bonus storage area at the back of the detached garage too. Back inside and downstairs we have multipurpose space available in the 30 x 12.5 foot finished rec room to set up as you please. There is also a large storage room, finished laundry room and full 3 pc bath on this level as well. Just move in and immediately enjoy the many benefits this mature area provides. Join us at our public Open Houses this Saturday & Sunday from 2 to 4 pm or call your Realtor for a private viewing as this one surely won't last long! (id:59646)
17 5th Avenue
Cambridge, Ontario
Welcome to 17 5th Avenue – a delightful, well-cared-for home located in the heart of Cambridge. This charming property seamlessly blends classic character with modern touches, making it an excellent choice for families, first-time buyers, or investors. Inside, you’ll find a warm and inviting atmosphere with spacious principal rooms, an abundance of natural light, and stylish finishes throughout. The thoughtful layout features a bright living room, an updated kitchen with generous cabinetry and counter space, and comfortable, well-proportioned bedrooms. Whether you're hosting guests or enjoying a quiet evening, there’s a perfect spot for every moment. Step outside to a private backyard oasis, ideal for entertaining or unwinding, surrounded by mature trees and space for gardening or outdoor fun. Situated in a quiet, family-friendly neighborhood just minutes from schools, parks, shopping, and major routes, this home offers the best of community living in one of Cambridge’s most established areas. Don’t miss this incredible opportunity—book your private tour today and see all that 17 5th Avenue has to offer! (id:59646)
9345 Eagle Ridge Drive
Niagara Falls, Ontario
Welcome to this upgraded 2-storey family home in one of the most sought-after neighbourhoods! Sitting on a 50-foot wide lot and just steps to the park, this one has features that set it apart. Inside, you'll love the 9-foot ceilings on the main floor and the layout that feels way bigger than expected. Its not your typical design, there's tons of space to spread out. The bright, open concept main floor flows from the front entry with backyard views, right through to the living, dining, and kitchen areas. The kitchen has been upgraded with an added pantry, glass cabinet doors, 24 x 12 tile flooring, and stainless steel appliances plus a walkout to the deck from the dinette, perfect for BBQ season. Upstairs offers three great-sized bedrooms, including a primary with an oversize walk-in closet and 4-piece ensuite with soaker tub and separate shower. Oak stairs with iron-style spindles lead you both upstairs and down to the finished basement. The professionally finished basement gives you even more room with a proper 4th bedroom (with egress window), a sleek 3-piece bath with oversized tiled shower and granite vanity, and a spacious rec room with electric fireplace feature wall with built-ins. Other highlights include a car charger in the garage (EV ready!), updated lighting, modern flooring, pot lights, located a quiet street close to schools, parks, and all the essentials. This ones got the space, the upgrades, and the location families are looking for. Move in ready! (id:59646)
108 Loxleigh Lane
Breslau, Ontario
Welcome to 108 Loxleigh Lane, a beautifully designed freehold 2-story townhome in the heart of Breslau. Nestled in a vibrant, family-friendly neighbourhood with exciting development plans for a future school, convenient commercial spaces, and enhanced transit options to the nearby KW Go Train Station. Step inside and be greeted by soaring 9ft high ceilings and elegant engineered hardwood flooring on the main level. The bright and open-concept main floor features a stylish kitchen with gorgeous two-toned cabinets, a gas stove, and ample counter space perfect for cooking and entertaining. The spacious living and dining areas flow seamlessly, with large windows that fill the space with natural light. A convenient 2-piece powder room completes the main floor. Upstairs, you'll find two generously sized bedrooms, each with its own private ensuite and walk-in closets, providing ample storage– a rare and sought-after feature! The master ensuite offers a luxurious curbless shower for added convenience and style. Thoughtful touches continue throughout the home, including Hunter Douglas blinds for privacy and style, as well as the convenience of reverse osmosis for purified water and a high-capacity water softener (owned). Enjoy your morning coffee on the balcony. Relax in the fully fenced backyard, which features a patio space ideal for outdoor entertaining. The single-wide garage offers tandem parking for two vehicles, plus extra storage space or room for a small home gym. This move-in-ready gem offers a low-maintenance lifestyle without compromising on style or convenience. Don't miss your chance to be part of this dynamic and growing community! (id:59646)
586 Drummerhill Crescent
Waterloo, Ontario
Looking for a Home with a Pool!. Lovely detached 2 Storey home with single car garage, located on a quiet crescent in the desirable WESTVALE family neighborhood. Eat-in Kitchen with Dinette/Dining area and Breakfast bar. Convenient main floor 2pc powder room. French Doors lead to a open concept Family Room with cathedral ceilings, a cozy gas fireplace and a walkout to a private backyard oasis, with inviting Pool and Hot Tub. Just in time for those Summer Pool parties. Upstairs offers 3 Bedrooms, and a 4pc bath with a feature skylight. The lower level offers a finished Recreation room ideal for entertaining, fruit cellar, utility room, and laundry room with Rough-in for a future 3pc Bathroom. Updates include full main bathroom renovation Oct 2023 with marble shower enclosure and countertop, AC replaced June 2020 and pool pump replaced June 2023. Located close to Schools, Parks, Boardwalk shopping, Restaurants, Fitness center and Movie theatre, and Costco. Westvale is known for its active Home owners association, and Community events, making it an attractive destination for families. (id:59646)




