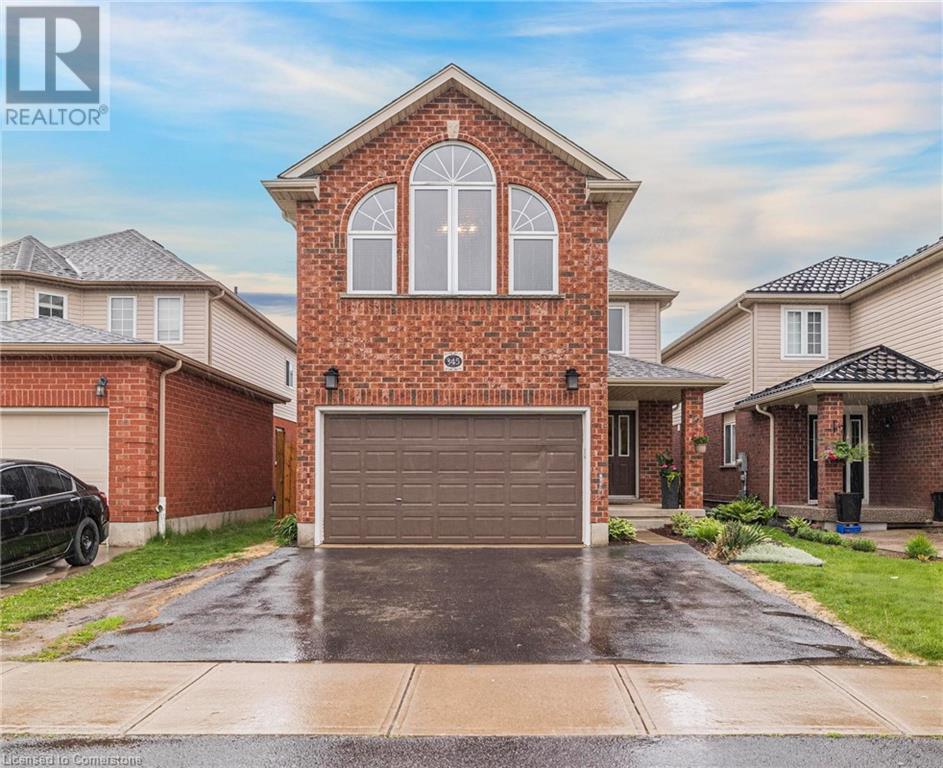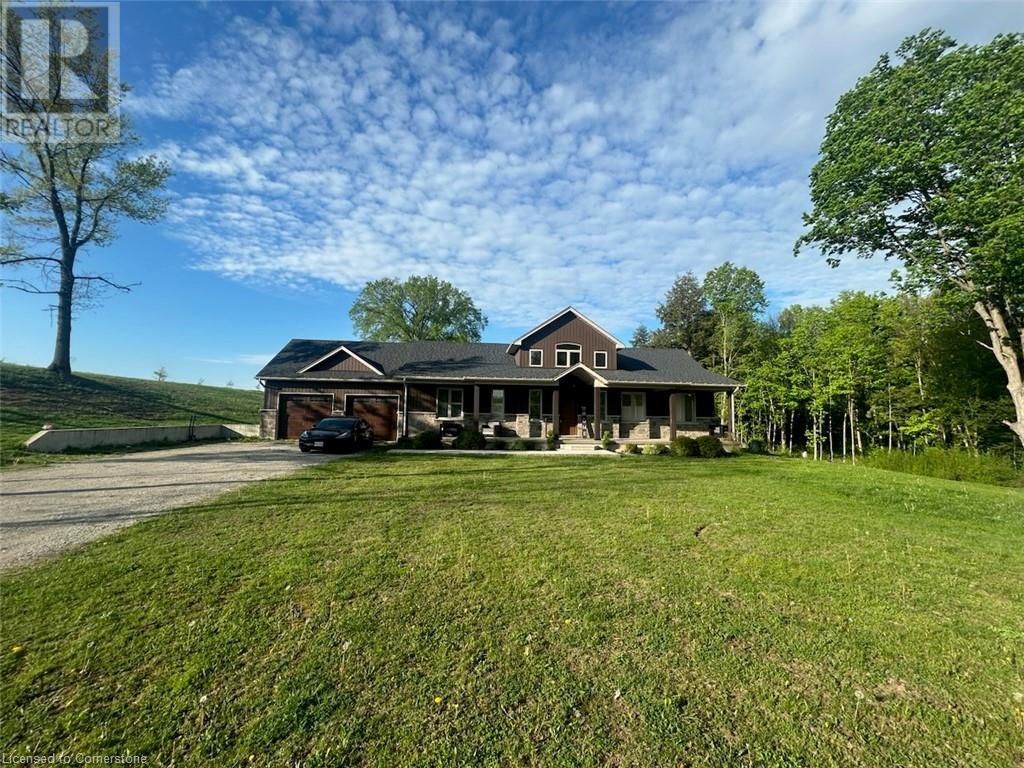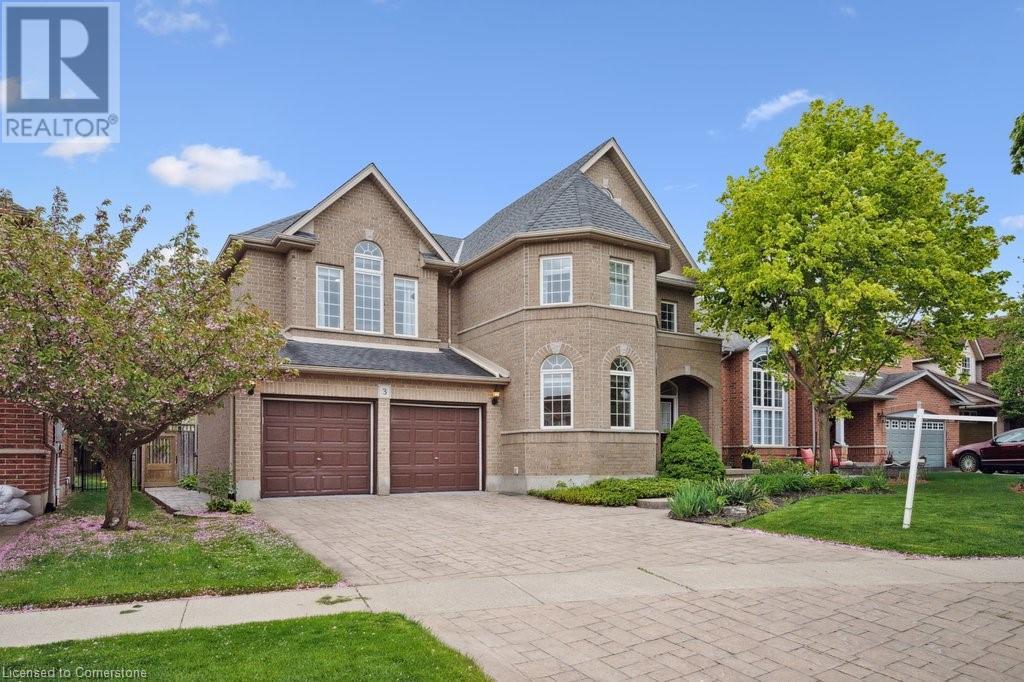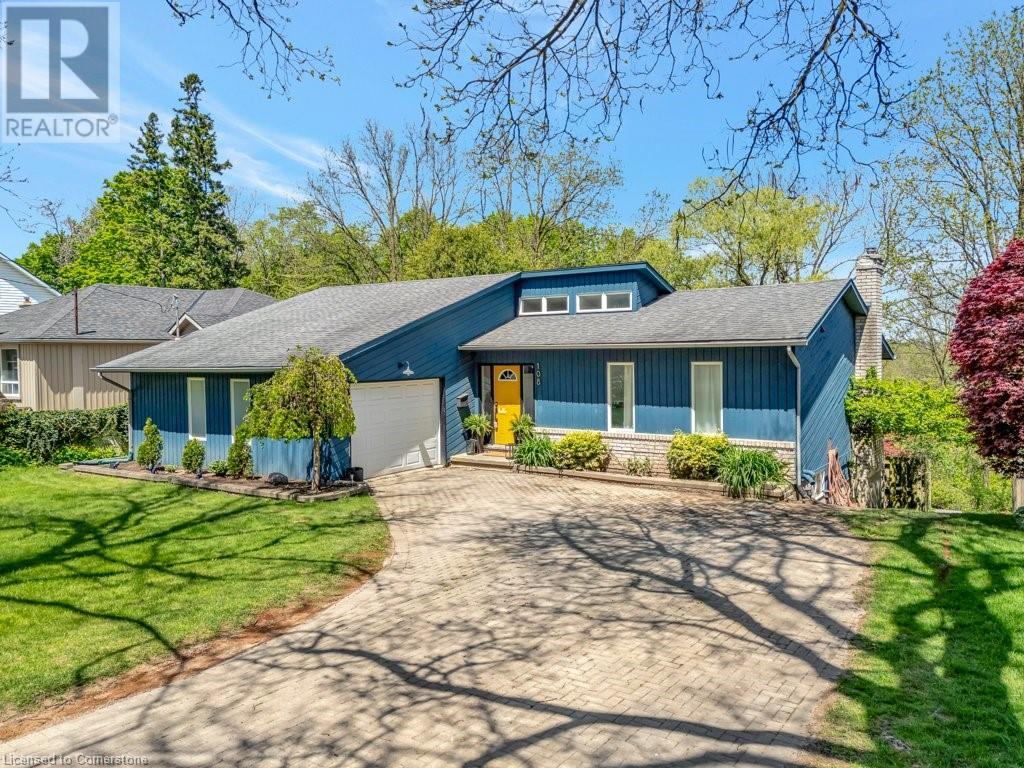109 Selkirk Drive
Kitchener, Ontario
Welcome to 109 Selkirk Drive in Kitchener - Here are our top 5 reasons why you will LOVE this freehold home: #1 - Versatile Detached Garage/Workshop – A rare find! Whether you're a hobbyist, need extra storage, or dream of your own golf simulator, this large detached space offers endless possibilities that is hard to find in a property like this! #2 Beautiful Outdoor Living – Enjoy a fully fenced and landscaped yard with a cozy patio seating area — perfect for relaxing, entertaining, or letting kids and pets roam safely. #3 Ample Parking for 7 Vehicles – Say goodbye to parking woes with a spacious driveway and garage setup that can comfortabely accommodate up to seven cars. #4 Stylish, Modern Kitchen – Cook in style with a sleek kitchen featuring newer stainless steel appliances including a fridge, stove, built-in microwave, and dishwasher. #5 Freehold Convenience in a Prime Location – Own your home with no condo fees, all while being close to shopping, dining, and quick highway access for easy travel throughout Kitchener-Waterloo. A property with these features in this price range rarely comes along, book your showing today! (id:59646)
285 Sandowne Drive Unit# 33
Waterloo, Ontario
1st OPEN HOUSE SUNDAY May 25th 2:00 - 4:00 p.m. You will be impressed with this updated townhouse in a sought after mature neighbourhood in a great location. The main floor features a bright living & dining room, 2 piece powder room and kitchen with a breakfast bar and extra deep cupboards. The back door off the kitchen leads to a private patio area for your morning coffee, barbeques and to the carport. Enjoy the outdoors and it's a perfect opportunity for those that love to garden. When parking the car, there is no thru way traffic. There are 3 bedrooms with a large primary master suite and 2 other generously sized bedrooms. The 3 upper level windows are to be replaced the summer of 2025 by the condo board. The fully finished, stunning rec. room was updated in 2024 with new drywall, pot lights with dimmer switches, oak risers and vinyl plank flooring. The family-sized rec. room is perfect for entertaining, a pool table, parties, hobbies and a home office! It is close proximity to shopping centres, restaurants, Sandowne Public School, Universities, parks and providing easy access to everything you need for a comfortable lifestyle. Low Condo Fees. An extra parking space is available for $20. per month. The rec. room photo is virtually staged. Book your showing today! You will not be disappointed. (id:59646)
116 Stuckey Avenue
Baden, Ontario
Welcome to 116 Stuckey—a beautifully upgraded family home nestled in a sought-after neighbourhood with top-rated French Immersion schools. This 3-bedroom, 4-bathroom home offers the perfect blend of luxury, comfort, and functionality across three fully finished levels. From the moment you step inside, you’re welcomed by rich hardwood floors, elegant pot lighting, and an open-concept layout designed for both daily living and upscale entertaining. The heart of the home is the gourmet kitchen, complete with granite countertops, stainless steel appliances, a double oven, and decorative columns that add timeless character. Upstairs, you’ll find three generously sized bedrooms, all with hardwood flooring. The luxurious primary suite is a serene retreat, featuring a walk-in closet, skylight, and a spa-like 4-piece ensuite with a jetted tub. A sleek 3-piece guest bath and an upgraded laundry area with modern washer and dryer add to the thoughtful design. The versatile office/family room features a cozy gas fireplace and can easily be converted into a fourth bedroom—perfect for guests, a growing family, or a quiet workspace. Outside, enjoy a beautifully landscaped backyard oasis with a pergola-covered deck, the front of the home showcases $25,000 in professional masonry and landscaping. Outdoor lighting is set on timers, offering effortless ambiance. The fully finished basement adds extra living space with custom lighting, a modern 3-piece bath, and generous storage. Mechanical updates include a refurbished furnace and new central A/C—both in 2024. Additional features include remote-controlled lighting in the kitchen, basement, and primary bedroom. The 2-car garage offers overhead storage, rubber flooring, and MyQ garage door openers—allowing control and monitoring from your smartphone with remote access and scheduling features. This exceptional home is move-in ready and designed for modern living. Don’t miss your chance to make it yours. (id:59646)
345 Thomas Slee Drive
Kitchener, Ontario
LEGAL DUPLEX! Welcome to 345 Thomas Slee Drive, a beautifully maintained detached home located in the desirable Doon neighborhood of Kitchener. This spacious property features 4 bedrooms and 2 full bathrooms on the second floor, including a primary suite with a private en-suite and walk-in closet. The main floor offers a convenient powder room and laundry room, perfect for family living. A standout feature of this home is the fully legal secondary suite in the basement with a separate side entrance—ideal for rental income or multi-generational living (currently rented for $2,000/month). Step outside to a backyard oasis complete with an above-ground pool and a deck, perfect for summer entertaining. With 4 total parking spaces (1 in the garage and 3 in the driveway), this home offers both comfort and functionality in a prime location close to schools, parks, trails, and easy highway access. Whether you're seeking a family home with added income potential or a smart investment, this legal duplex is a must-see. (id:59646)
3191 Windham West Quarter Line Road
Norfolk County, Ontario
This still young Ranch-Style Bungalow offering 3+2 bedrooms and 3 bathrooms is privately nestled amongst the trees on an almost 3 acre property. Ideal for the family that desires rural living and the outdoors with the sun rising in the front and setting behind, starry nights, and no neighbouring properties on any side. Approximately half of the property is cleared with the other half being treed, offering a canvas for tailoring to your outdoor leisure and activity. A 20 x 24 Drive-In Workshop with 100amp service and wired for heating accommodates the handy person and recreational vehicles. The home itself is set back from the road and boasts a classy and inviting curb appeal with a long laneway and parking for up to 10 vehicles. Inside you are welcomed to a tastefully finished and naturally bright, airy open concept central space consisting of the Kitchen with granite breakfast island and dark Stainless Steel appliances, Dining area with sliders to the rear stamped concrete patio, and the Living Room with Vaulted Ceiling and a full wall height Stone Fireplace. A main bath with granite counter and double sinks, convenient main floor laundry-mudroom, and three ample sized bedrooms with the Primary Bedroom consisting of an ensuite bath and walk in closet complete the upper level. The lower level is brightly lit with large windows providing you with an expansive RecRoom and dry bar, two bedrooms that can be multi-purposed as a playroom, office, craft room ect, and a 3pc bath. The Cold Room Storage spans the width of the house at 54.11 x 6.10. Additional features include custom California shutters, tankless water heater, Reverse Osmosis System, UV Water Purification, LifeBreath HRV, LIVwell electronic monitoring system and underground wiring for outdoor lighting. A quiet commute brings you to Delhi (7mins), Brantford (30mins), Woodstock (36mins), Simcoe (20mins), the 403 (25mins). Escape to your new home. (id:59646)
3 Cannes Street
Kitchener, Ontario
Welcome to a rare gem in the heart of Huron Village. This stunning builder’s model home is hitting the market for the first time, proudly offered by its original owner. Situated on a premium corner lot, this 3-bedroom, 4-bathroom detached home features over 2,700 sq. ft. of bright, beautifully maintained living space. The main level welcomes you with 9-foot ceilings, an open-concept design, new laminate flooring, and a fresh coat of paint that enhances the natural light throughout the space. Upstairs, you’ll find a large family room with soaring 9-foot ceilings, perfect for a private lounge, home theatre, or entertainment hub. The primary bedroom includes a full ensuite, while two spacious bedrooms and a second full bathroom provide comfort and privacy for the entire family. The fully finished basement offers flexible living space, ideal for a fourth bedroom, recreation area, or home office. A dedicated laundry room comes equipped with a washer, dryer, and an extra fridge for added convenience. Outside, the landscaped backyard features a custom-built shed, and the double-car garage with two additional driveway spaces ensures ample parking. Located in an unbeatable spot just 200 m from a Catholic elementary school, 400m to the public school, and within walking distance of Longo’s, Shoppers Drug Mart, banks, restaurants, and more. The area’s largest recreational park is just 800 m away, with a brand-new multiplex and indoor pools currently under construction. With its spacious layout, prime location, and move-in ready condition, this home is ready for its next chapter. Schedule your private showing today. (id:59646)
3 Kestrel Street
Kitchener, Ontario
Welcome to this beautifully appointed 4+1bedroom, 4-bathroom executive home in the highly sought-after River Ridge community of Kitchener. With over 4,400 sqft finished living space, this home offers a perfect blend of timeless elegance, functional design, and modern comfort—set in a serene, upscale neighbourhood near top schools, trails, shopping, and highways. The main floor features a grand open-to-above foyer with classic columns and arched entries, making a stunning first impression. A formal living room with arched windows and brand new white oak engineered hardwood flows into a refined dining room with elegant lighting. The kitchen is equally functional and inviting, offering granite countertops, solid wood cabinetry, stainless steel appliances, and a breakfast bar for casual meals. A sunny breakfast area walks out to a large deck, perfect for enjoying morning coffee or summer BBQs.The bright great room includes a cozy gas fireplace, built-in shelves, large windows that flood the space with natural light, and elegant crown molding that adds a refined finish. Upstairs, you’ll find four spacious bedrooms and two full bathrooms. The luxurious primary suite boasts vaulted ceilings, an oversized layout, a walk-in closet, and a spa-inspired ensuite featuring a glass shower, a deep soaker tub, double vanity, and quartz countertops. Brand new white oak hardwood continues throughout the second floor, creating a cohesive and polished look. The professionally finished basement adds exceptional versatility. It features a spacious recreation room a full bathroom, a bedroom, and a bonus room. Step outside into your private backyard oasis. The fully fenced yard offers both privacy and functionality, with an expansive wood deck—partially covered—a stone patio, and a charming rustic-style garden shed. Refined, spacious, and ideally located—this home is a rare offering that truly has it all. (id:59646)
82 Glendale Road
Kitchener, Ontario
Two words, see it! Once in a while a home on that street comes available. The one that's famous for its tree lined blossoms in the spring. This is no ordinary home, larger that it appears from the street, it is sure to impress. The updated kitchen with ample counter and storage space is designed for those who like to cook and entertain at the same time, open to the living / dining room combination, lots of room for meals with family and friends. Large bright bay window, unique decorative niche, breakfast bar, highlight this living space. Three upper-level bedrooms, spacious primary can easily accommodate a king sized bed, large closet space. The huge dramatic great room is sure to impress, soaring ceilings, striking angel stone gas fireplace and skylights. The lower level features a large rec room, perfect for a pool table, additional rec room, 4th bedroom or office, separate office. Main bath renovation, tile, vanity, flooring lighting, fixtures, 2nd lower level bath. Other features include, updated flooring, renovated laundry, all appliances, lovely front porch, side deck off the kitchen with composite decking is a summer hideaway, updated windows, pull down stairs from bedroom hallway to the attic area offering an abundance of storage, oversized double car garage 23ft x 19ft, garage door openers, plenty of rooms for cars, toys and tools. Room for 5 vehicles. No car shuffle here. Triple concrete driveway with room to expand. New front and side doors. Exceptional location walking distance to the Kitchener Auditorium, shopping , dining, dog park, easy highway access. Schools , groceries, places of worship, a walkable community. Book your showing today so you don't miss this terrific opportunity. (id:59646)
8688 Road 164
Gowanstown, Ontario
Welcome to this meticulously renovated all-brick bungalow, offering the perfect blend of modern luxury and functional living space. Situated on a deep 330’ lot, this home boasts a 2-car attached garage, a detached 30’9” x 18’10” insulated & heated workshop for the aspiring hobbyist, and a large driveway with parking for 6+ vehicles. As you step inside, you'll be greeted by the warmth and elegance of beautiful natural maple hardwood floors, luxury vinyl tile throughout the kitchen and dining, maple kitchen cabinetry, and stunning quartz countertops. The eat-in kitchen features a convenient peninsula with bar seating, built in coffee nook with shelves and walkout sliders leading to the brand-new 30'x15' deck, perfect for BBQing, outdoor dining and taking in the serene views of the expansive backyard. Other upgrades include: New windows throughout (2025), brand new stainless steel appliances (2025), 3 renovated bathrooms including a 4PC ensuite, complete UV water filtration system, furnace replaced in 2020. Fully Finished Basement Retreat: Seperate entrance through the mudroom or garage providing easy access to the fully finished basement. Spacious 42’ Rec Room with wood-burning fireplace, pot lighting, and a wet bar/kitchen rough-in. The basement also includes a bonus office or guest bedroom and a 22’ Cold Cellar for ample storage. This home is a true gem, offering luxury finishes, abundant space, and endless potential—whether you need a workshop, parking for trailers and toys, or a sprawling backyard for outdoor enjoyment. Don’t miss the chance to own this move-in-ready dream home! (id:59646)
309 Christopher Drive
Cambridge, Ontario
OFFERS ANYTIME, PRICED TO SELL. BUNGALOW WITH DOUBLE CAR GARAGE, IN-LAW SUITE AND NO REAR NEIGHBOURS. This charming 4-bedroom (2+2) raised bungalow in East Galt, is perfect for downsizers or growing families. The carpet-free main level has anopen-concept layout with a stylish kitchen featuring granite countertops and a handy breakfast bar. Downstairs, the in-law suite adds flexibilitywith two bedrooms, a separate living space, and plenty of privacy for guests or extended family. Step outside to a peaceful, low-maintenancebackyard with a koi pond. Flooring (2023), Garage Door (2023), Driveway (2022), Windows & Doors (2017), Furnace (2016), Granite CounterTops (2014), Roof and Eaves (2013). Great location, just 10 minutes from Highway 401, close to schools, shopping, and Cambridge MemorialHospital, with the vibrant Gaslight District and scenic Grand River just minutes away. Book your showing today. (id:59646)
108 Blenheim Road
Cambridge, Ontario
Welcome to 108 Blenheim Rd, an exceptional home located in the highly sought-after West Galt area of Cambridge. This beautifully designed residence features five spacious bedrooms, including two with their own ensuite, providing ample room for family and guests. The spacious main floor boasts an inviting eat-in kitchen, a large dining room perfect for gatherings, and an oversized living room that creates an ideal setting for entertaining or relaxing with loved ones. Thoughtfully designed to maximize natural light, this home is filled with an abundance of windows that illuminate the interiors with warm, inviting sunlight. The walkout basement is a standout feature, offering easy access to the stunning outdoor space and effortlessly blending indoor and outdoor living. The lower level also includes additional living space, featuring a generous-sized recreation room that is versatile enough for various activities, from movie nights to playtime for children. Outside, the property spans just under half an acre of land, complete with mature trees that provide a sense of privacy and seclusion. The expansive backyard is a true retreat, ideal for enjoying morning coffee on the patio or hosting summer barbecues. A single car garage offers secure parking and additional storage, complementing the home’s functional layout. Notably, 108 Blenheim Rd is just a short walk from downtown Galt, where you can explore a variety of shops, cafes, and restaurants, enhancing the vibrant community life. Furthermore, beautiful walking trails along the Grand River are easily accessible, perfect for outdoor enthusiasts who enjoy nature and scenic views. This home presents the perfect blend of space, comfort, and an ideal location. Don’t miss the opportunity to make this stunning property your new home in a community that truly has it all! (id:59646)
837 Edgar Street W
Listowel, Ontario
Just move in to this spacious and well maintained semi detached home in quiet neighbourhood. This carpet free home has been recently painted throughout and boasts many updates. The main floor features an updated powder room, spacious living room, dreamy eat-in kitchen with updated and extended cabinets, pantry with roll out drawers, stainless steel appliances, newer floor and walk out to new deck. The main floor also features a new front door, patio door and living room window. Upstairs you will be impressed by 3 good sized bedrooms. The primary bedroom has a walk in closet and ensuite privilege. The other 2 bedrooms both accomodate full sized beds with room to spare. The updated 4pc bath is bright and modern. The lower level has a versatile finished space that has the flexibility to be a rec room, man cave, play room or games room. There is also a large utility room for storage and laundry area. Other updates include the c/air (2023), deck (2024), front door, patio door & windows (2024). Outside enjoy the private deck, fenced yard, large front yard, concrete driveway with parking for at least 4 cars plus a garage. Located near parks, schools and shopping. Enjoy small town living with all the amenities and shopping of the city while being close to nature and farmland. An easy commute to KW is a bonus. Shows very well! (id:59646)













