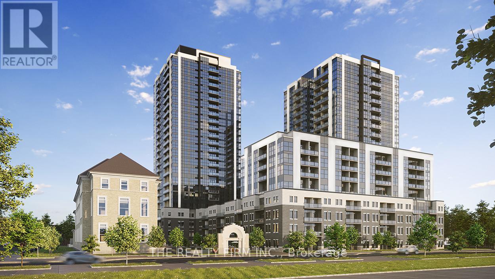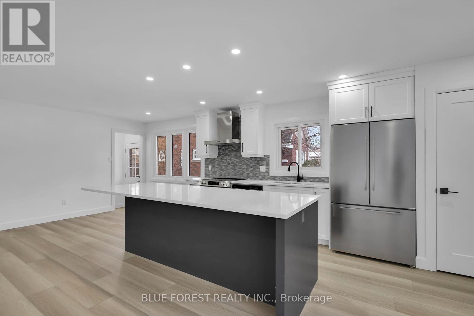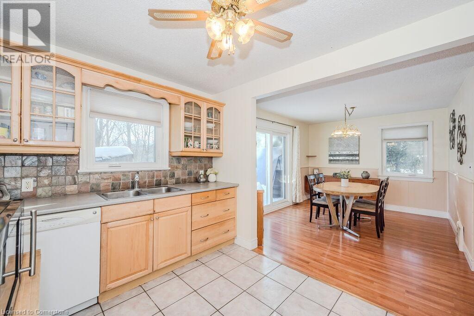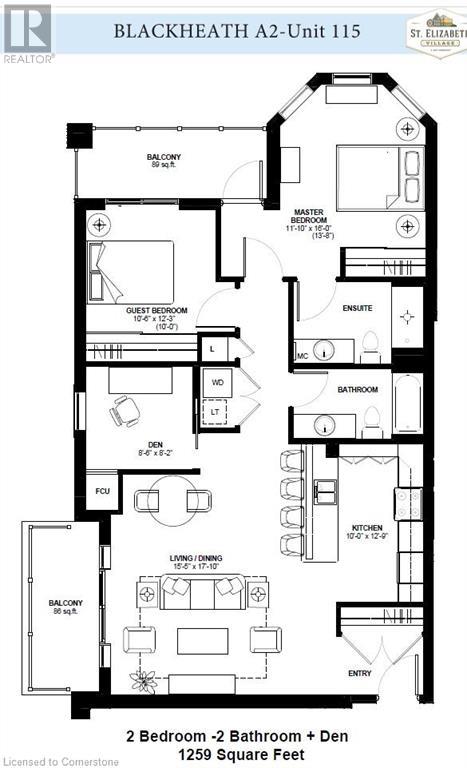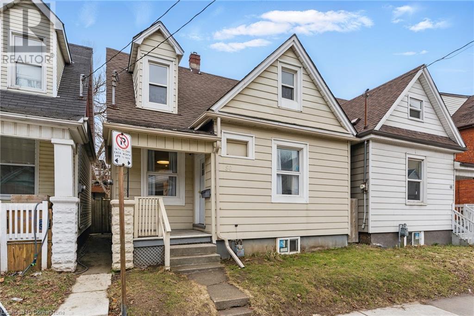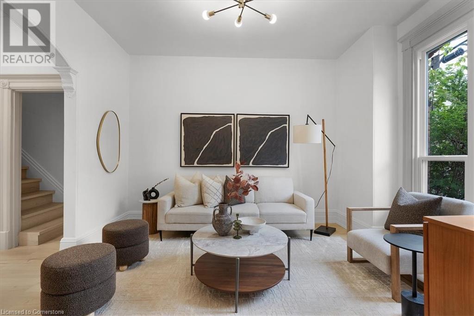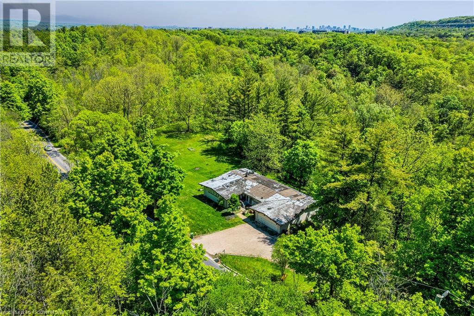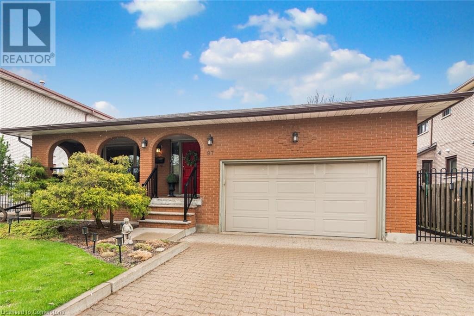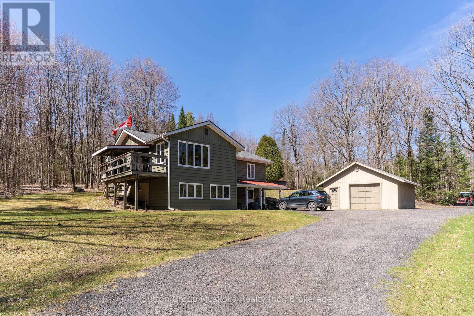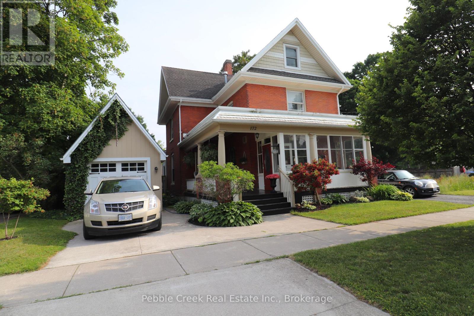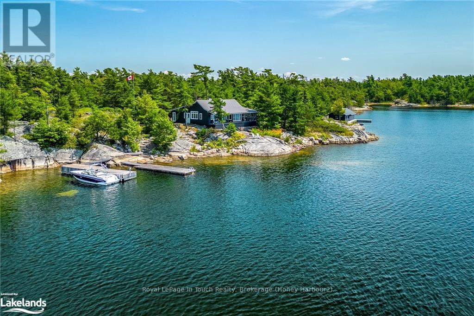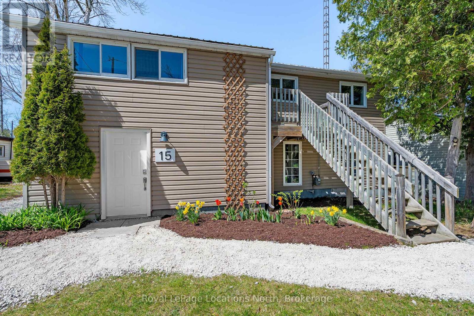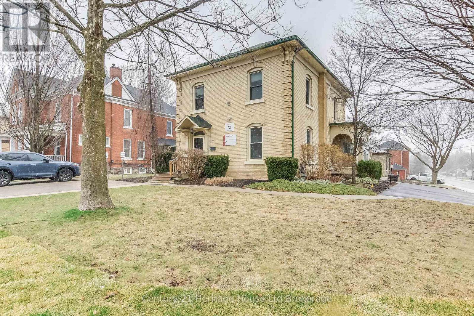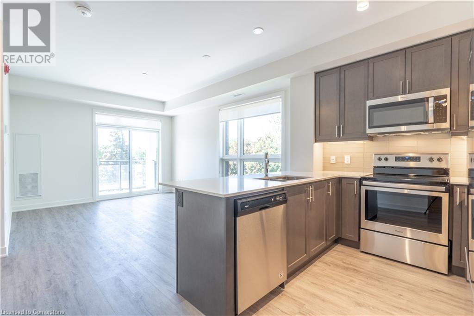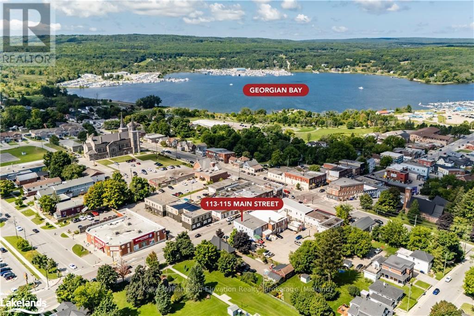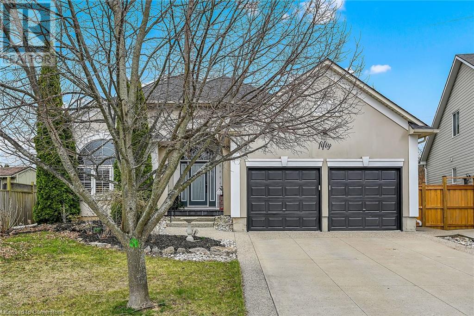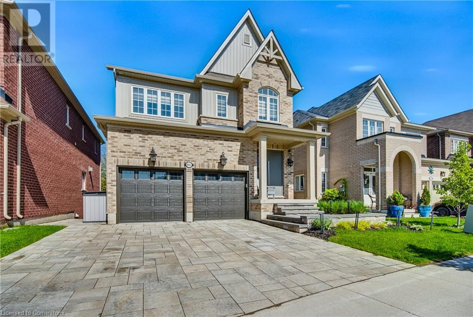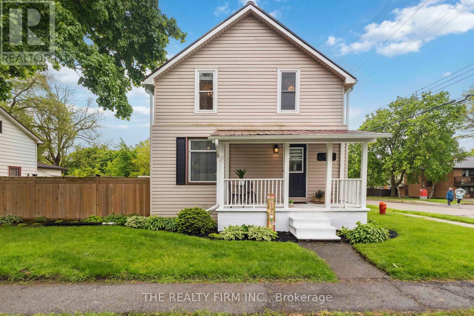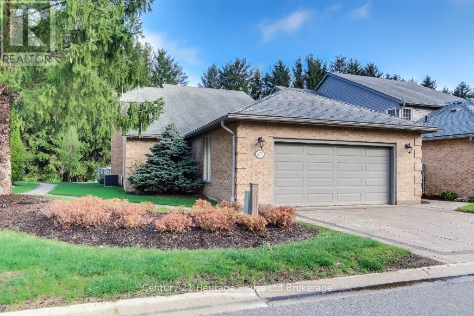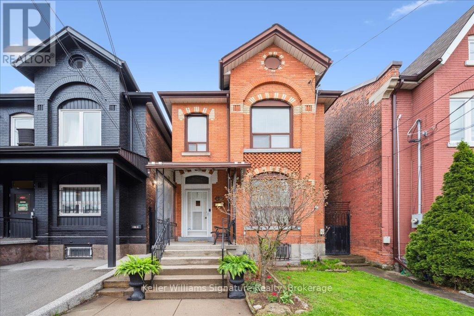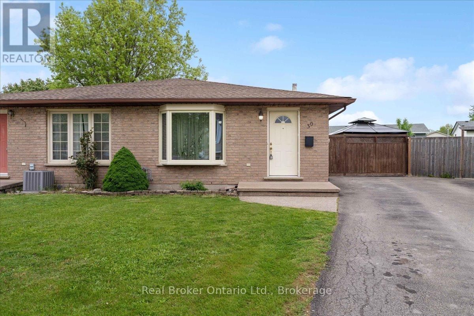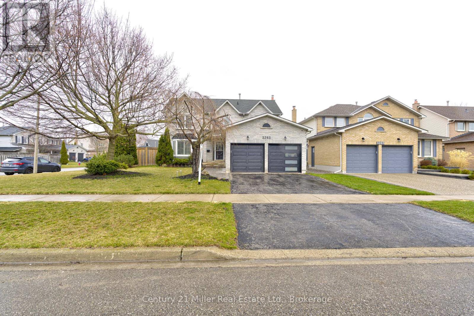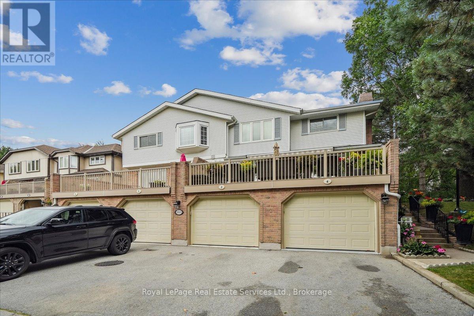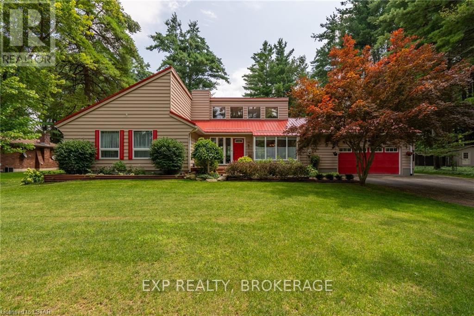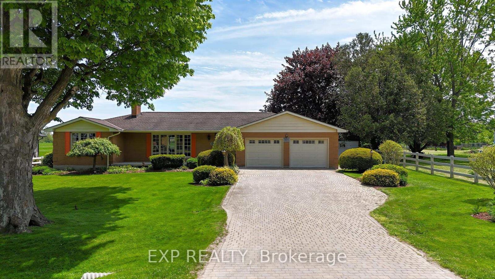224 - 375 South Street
London East (East K), Ontario
Welcome to SOHOSQ, a vibrant new rental community in the heart of London's SoHo neighbourhood. Just steps from the bustling Downtown core and the serene Thames River, this thoughtfully designed community delivers the perfect balance of comfort, convenience, and urban living.Each suite is crafted with high-end finishes, including stainless steel appliances, quartz countertops, custom flooring and cabinetry, and floor-to-ceiling windows that flood the space with natural light. Private balconies and individually controlled heating and air conditioning ensure year-round comfort tailored to your needs.At SOHOSQ, residents enjoy an exceptional lineup of amenities designed for relaxation, productivity, and entertainment. Stay active in the fully equipped gym, unwind on the outdoor terrace, or host gatherings in the stylish party room. Additional perks include a cozy lounge, modern co-working space, private theatre, and a vibrant games room, all designed to enhance your lifestyle and convenience.Built by Medallion, a trusted name in quality high-rise rental properties, SOHOSQ fosters a strong sense of community while prioritizing sustainability and long-term value. New apartments ready for June 1st occupancy. RENTAL INCENTIVES AVAILABLE! Contact the listing agent to learn more. (id:59646)
313 - 375 South Street
London East (East K), Ontario
Welcome to SOHOSQ, a vibrant new rental community in the heart of London's SoHo neighbourhood. Just steps from the bustling Downtown core and the serene Thames River, this thoughtfully designed community delivers the perfect balance of comfort, convenience, and urban living.Each suite is crafted with high-end finishes, including stainless steel appliances, quartz countertops, custom flooring and cabinetry, and floor-to-ceiling windows that flood the space with natural light. Private balconies and individually controlled heating and air conditioning ensure year-round comfort tailored to your needs.At SOHOSQ, residents enjoy an exceptional lineup of amenities designed for relaxation, productivity, and entertainment. Stay active in the fully equipped gym, unwind on the outdoor terrace, or host gatherings in the stylish party room. Additional perks include a cozy lounge, modern co-working space, private theatre, and a vibrant games room, all designed to enhance your lifestyle and convenience.Built by Medallion, a trusted name in quality high-rise rental properties, SOHOSQ fosters a strong sense of community while prioritizing sustainability and long-term value. New apartments ready for June 1st occupancy. RENTAL INCENTIVES AVAILABLE! Contact the listing agent to learn more. (id:59646)
213 - 375 South Street
London East (East K), Ontario
Welcome to SOHOSQ, a vibrant new rental community in the heart of London's SoHo neighbourhood. Just steps from the bustling Downtown core and the serene Thames River, this thoughtfully designed community delivers the perfect balance of comfort, convenience, and urban living.Each suite is crafted with high-end finishes, including stainless steel appliances, quartz countertops, custom flooring and cabinetry, and floor-to-ceiling windows that flood the space with natural light. Private balconies and individually controlled heating and air conditioning ensure year-round comfort tailored to your needs.At SOHOSQ, residents enjoy an exceptional lineup of amenities designed for relaxation, productivity, and entertainment. Stay active in the fully equipped gym, unwind on the outdoor terrace, or host gatherings in the stylish party room. Additional perks include a cozy lounge, modern co-working space, private theatre, and a vibrant games room, all designed to enhance your lifestyle and convenience.Built by Medallion, a trusted name in quality high-rise rental properties, SOHOSQ fosters a strong sense of community while prioritizing sustainability and long-term value. New apartments ready for June 1st occupancy. RENTAL INCENTIVES AVAILABLE! Contact the listing agent to learn more. (id:59646)
30 Baseline Road E
London South (South G), Ontario
Discover this beautiful bungalow boasting modern comforts and thoughtful design throughout. On the main level, you'll find three spacious bedrooms, a sleek 4-piece bathroom, and convenient main-floor laundry. The modern kitchen features quartz counters and beautiful stainless steel appliances. The lower level offers versatile living options with rear sunroom and dual entrance. It serves as an ideal granny suite or an opportunity for additional rental income with a separate dual entrance. This fully finished space features two generously sized bedrooms, a cozy gas fireplace, a 4-piece bathroom with laundry, and a complete kitchen, making it perfect for multi-generational living. Outdoors, the large, fully fenced backyard provides additional space for relaxation. Situated in a prime location just steps to Wortley Village, this home is conveniently located close to all amenities and just 5 minutes to Victoria Hospital. (id:59646)
5331 Applegarth Drive
Burlington, Ontario
Located in the heart of Burlington's most family-friendly neighbourhood, this large 3 bedroom + Main Floor Office , 4-bath townhouse offers 1,854 sqft of thoughtfully designed living space and a fully finished basement. The extra wide corner lot gives this home great curb appeal with a brick and stucco exterior and a large wrap-around porch. Enter into a wide foyer with large main-floor office and 2-piece bath. The open-concept main floor has abundant natural light with large windows. Enjoy a large modern eat-in kitchen with stainless steel appliances, granite countertops, and a large island perfect for entertaining. The breakfast area has sliding door access to the large fully fenced back yard and a massive deck with metal gazebo. The oversized primary suite features a large den, walk-in closet and a fully renovated luxurious en-suite bath with corner glass shower, double vanity with quartz countertops and gorgeous tiling. Two more bedrooms with large windows share an additional 4-piece bathroom. Convenience of 2'nd floor laundry room. The fully finished open-concept basement adds extra living space, a full 3-piece bath and additional room ideal for a media room, gym, or playroom. Many recent updates include hardwood flooring throughout, LED potlights, tankless water heater (2022), Furnace and AC (2022), Roof (2018), Interior Painting (2025). Enjoy outdoor living with a private patio and access to The Orchards landscaped grounds, trails and amenities. Conveniently located near shopping, dining, transit, and top-rated schools. Don't miss this move-in-ready gem in one of Burlington's most sought-after communities! (id:59646)
7210 Highway 7
Halton Hills, Ontario
Welcome to 7210 Hwy 7 W, a fantastic 3-bedroom home nestled on a fully fenced half-acre lot, just a 3-min drive to downtown Acton! This property offers the ideal combination of serene country living & convenience. Step into the bright & airy living room featuring laminate flooring & 3 large windows that flood the space with natural light. The dining room is adorned with wainscoting & sliding doors offering scenic views of the deck & backyard. The kitchen seamlessly connects to this space & boasts plenty of counter & cabinet space, tiled backsplash, large window over the sink & glass-feature cabinetry. 3pc bath & office completes this level. completes this level. Upstairs you’ll find massive primary suite with large window, generous closet space & 4pc ensuite with shower/tub. 2 add'l spacious bedrooms, each with large windows, complete the upper level. Finished bsmt provides extra living space with a massive rec room featuring a wood stove set against a brick backdrop & large window creating a bright & inviting atmosphere. There is also a versatile bonus room that could be used as an office, playroom or exercise space. Relax or entertain on spacious back deck while enjoying views of the mature tree-lined backyard. Fully fenced yard offers a safe space for kids & pets to play & is perfect for summer BBQs or unwinding after a long day. The high-ticket mechanicals have been updated providing peace of mind for years to come. This home is conveniently located less than 2-min drive to downtown Acton where you’ll find boutique shops, restaurants & variety of amenities. Only 15-min to Georgetown, 20-min to Guelph & 30-min to Mississauga. Commuters will appreciate being just a 4-min drive to the Acton GO Station. Nature enthusiasts will love the close proximity to Prospect Park where you can enjoy scenic strolls around the lake, paddleboarding, canoeing & splash pad for kids. Discover the perfect mix of charm, comfort & convenience at 7210 Hwy 7 W. Your dream home awaits! (id:59646)
15 Sprucehill Drive
Brantford, Ontario
Welcome to 15 Sprucehill Drive – a charming 2-storey home located in the desirable Brier Park neighbourhood, close to schools, parks, and shopping. This well-maintained home offers 4 bedrooms, 1.5 bathrooms, and a single-car garage. Step inside to an open-concept living and dining room—an ideal space for entertaining family and friends. The eat-in kitchen provides ample cupboard and counter space for all your cooking needs. A convenient 2-piece bathroom completes the main floor. Upstairs, you’ll find four comfortable size bedrooms and a full 4-piece bathroom. Need more room? The finished basement features a cozy recreation room and a spacious laundry/storage area—perfect for added functionality. Outside, enjoy the large backyard, a great space to relax or entertain during the warmer months. This is the perfect starter home in a fantastic location - great for commuters or busy families with all amenities and highway access just minutes away! (id:59646)
39 Sister Varga Terrace Unit# 115
Hamilton, Ontario
Exclusive 55+ building on 114 acres with ponds & beautiful landscaping within a safe gated community. This unit offers 2 Bedrooms, 2 baths, Den, Kitchen with loads of counter and cupboard space, Living/Dining area, 2 balconies, and in-suite laundry. 1 underground parking spot w/ 1 storage locker included. Building main floor amenities include golf simulator, indoor pool, hot tub, patio area, change rooms w/sauna, fitness area, dance/movement studio, and Library/lounge w/café & juice bar. (id:59646)
50 Harvey Street
Hamilton, Ontario
Welcome to 50 Harvey Street – Where Charm Meets Potential! Step into this inviting 3-bedroom home that offers both cozy comfort and endless possibilities. The main floor greets you with a warm entry, perfect for hanging up your coat and unwinding. The open-concept dining area flows seamlessly into a custom kitchen featuring an L-shaped counter that comfortably seats four. Thoughtfully designed, the kitchen boasts elongated upper cabinets, soft-close drawers, two lazy Susans, a pull-out spice rack, and even a built-in cutlery drawer – all adding to the space’s functionality and charm. Updated floors throughout the main and upper levels, fresh paint, and stylish lighting bring a modern touch to this home. You’ll find not only three spacious bedrooms, but also an office space and a bonus room with direct access to your fenced-in backyard. With two full bathrooms and a lower level that walks up to the backyard, there's so much room to grow or transform as you wish. Located just across from Powell Park, enjoy views of the local community garden right from your doorstep. The vibrant Barton Village is just a short stroll away, where you’ll discover a delightful mix of local favourites, including unique shops, a family-friendly toy store, a beloved eatery, a neighbourhood pub, a classic Polish deli, and even a cinema. This is more than just a home—it’s a chance to become part of a thriving community. Let’s get you in! (id:59646)
68 Alanson Street
Hamilton, Ontario
Welcome to your dream home in the heart of the highly desirable, family-friendly Stinson neighborhood — tucked away on a quiet, mature street, yet minutes from the downtown core! Meticulously redesigned with high-end finishes and timeless style throughout, this residence exemplifies refined living. Enjoy Premium luxury plank flooring, Brand NEW custom kitchen with quartz countertops and a stunning designer backsplash, a fully renovated 4pc spa-like bathroom, sleek pot lights, modern light fixtures, updated plumbing, fresh designer paint, and new windows and exterior doors that enhance both style and efficiency. The kitchen includes ample cabinetry, stainless steel appliances, and a cozy breakfast nook overlooking your lush, private backyard oasis — perfect for morning coffee or evening relaxation. The spacious yard with mature trees is ideal for entertaining or letting kids and pets roam safely. Tech upgrades include a Ring doorbell, Wi-Fi monitored smart lock, and digital thermostat, all while preserving the home’s original century charm. This rare, turnkey luxury home won’t last . (id:59646)
12 Midhurst Heights
Stoney Creek, Ontario
Luxury living at its finest in one of Stoney Creek’s most sought-after neighborhoods. This stunning detached home offers 4 spacious bedrooms and 3.5 baths. The main floor boasts a separate family room and living room—perfect for both relaxing and entertaining. Upstairs, you’ll find four generously sized bedrooms, including a luxurious primary suite featuring a walk-in closet and a spa-like 4-piece ensuite. The additional bedrooms provide ample space for family or guests. The lookout basement offers excellent potential for a future in-law suite. For added convenience, main-level laundry is included. Ideally located just minutes from the Confederation GO Station, QEW, and Red Hill Parkway, this home blends upscale living with unmatched accessibility. (id:59646)
505 Highland Road W Unit# 112
Hamilton, Ontario
Welcome to SOHO at Central Park at 505 Highland Rd. W., Hamilton’s newest condo-style rental community inspired by the iconic neighbourhoods of New York City. From stunning open-concept suites with premium finishes to exclusive amenities like rooftop lounges, a pet spa, and a state-of-the-art fitness facility, SOHO redefines what it means to rent. Each suite is equipped with the Losani Smart-App, allowing residents to book amenity spaces, stay connected, control home features like heating, cooling, and lighting, and more, directly from their phone or wall pad. Immersed in nature, seamlessly connected by transit, and surrounded by top-tier amenities, here, the hustle of daily life meets the ease of smart living. Need to grab groceries or check off errands? It's all just a short stroll away. Whether you walk, bike, or drive, SOHOs prime location keeps everything you need within arms reach. (id:59646)
932 Old Dundas Road
Ancaster, Ontario
Welcome to 932 Old Dundas Rd. a truly extraordinary property nestled between Ancaster and Dundas. This rare 5.8-acre sanctuary is surrounded by pristine natural beauty, wildlife, and the convergence of two spectacular creeks fed by Sherman and Tiffany Falls. Hike your own private trails or access the 5.3 km Monarch Trail, with links to the Bruce Trail and Dundas Valley Trail Centre. With over 400 ft. of frontage, the existing 1730 sq. ft. bungalow features 4 bedrooms, a 4-piece bath, and an open-concept living space with floor-to-ceiling windows showcasing year-round escarpment views. The fully finished walkout basement offers a complete in-law suite with 2 bedrooms, a full bath, second kitchen, and gas fireplace. With a double garage with inside entry and loads of parking is ideal for family gatherings! Whether you want to move in as-is or build your dream home, this is a rare opportunity to enjoy Nature, privacy, and serenity, just minutes to downtown – this is your dream lifestyle come true. (id:59646)
15 Weathering Heights Unit# Lower
Stoney Creek, Ontario
The Stoney Creek location is simply excellent, situated in a family-friendly neighbourhood that boasts all the amenities one could need, including Parks, Schools, Shopping centres, and bus routes. The legal basement apartment itself is pristine, modern, and spacious. 2-bedroom, One Bathroom, Kitchen, Laundry, and Living provided ample space for a young family. The open-concept design is bright and airy, with large windows that let in plenty of natural light. The Kitchen has a modern design, quartz countertops, and stainless steel appliances. The Landlord has stipulated that they will only review offers once all supporting documents have been received. These documents include a full Equifax/Trans Union credit report with score, rental application, employment, reference letter, proof of income, and bank statements if needed. Additionally, tenants are expected to share 30% of all the utility bills. One Parking spot is included. The Owner does not permit smoking or pets. (id:59646)
97 Albion Falls Boulevard
Hamilton, Ontario
Welcome to this beautiful 4 Bedroom executive home in the exclusive East Mountain location of Albion Falls. This All Brick Gem has been extremely well cared for and adorned with high end finishing throughout. Enjoy the custom kitchen with its gorgeous Quartz counter and island that shines bright with many pot lights and wonderful grand window allowing plenty of natural sun light. This custom kitchen includes wonderful stainless steel appliances and gas convectional range. Entertain family and friends in the formal living and dining room by preparing dinners in your custom Chef Kitchen. This home offers a wonderful family room with a warm wood burning fireplace for those cold winter evenings. The lower level has a great recreation and a games room with the practicality of a walk up separate entrance. The private and immaculate backyard has a wonderful side Pergola to host many outdoor events. This home is priced to sell and a great opportunity to live in an exclusive Hamilton Mountain Location! (id:59646)
0 Kashagawigamog Lake Road E
Minden Hills (Minden), Ontario
Ingoldsby - 29 Acres of Beautiful Mixed Bush close to the shores of Kashagawigamog Lake - 586ft of road frontage - 1500ft of frontage on open concession along east property one - Hydro & Telephone available - Short Walk to Public Access on the Lake - Very Private Location to BUILD YOUR DREAM HOME. (id:59646)
128 Isabella Street
Parry Sound, Ontario
Turnkey Triplex Investment in Prime Parry Sound Location - Welcome to 128 Isabella Street, a rare opportunity to acquire a fully leased triplex located just steps from Parry Sound High School and minutes from local amenities. Purpose-built in 2005, this modern and well-maintained property features three spacious two-bedroom units, each offering approximately 900 square feet of comfortable living space.With two ground-level units and one upper-level unit, the layout provides both privacy and convenience for tenants. Each unit is separately metered for hydro, allowing for simplified utility management and improved efficiency. Ample on-site parking adds to tenant appeal and ease of access.Currently generating consistent rental income with all units leased, this property delivers immediate cash flow and long-term investment security. Whether you're a seasoned investor or just starting to build your portfolio, 128 Isabella Street represents a smart, low-maintenance opportunity in one of Parry Sounds most desirable neighbourhoods close to schools, green spaces, and the natural beauty of Georgian Bay. (id:59646)
124 Old Schoolhouse Road
Huntsville (Chaffey), Ontario
What a fabulous spot . This three bedroom raised bungalow sits on a gorgeous 10 acre lot . The trails on the property will lead you through the bush, to the outbuildings and your own sugar shack. Features a large open concept eat in kitchen with a walk out to a side deck and a walk out from the living room into a fantastic large screened in Muskoka Room. The lower level is finished with a family room , games room and walk out. A detached garage / workshop is located close by with a circular driveway leading back to the road and up to an outbuilding. Enjoy the trails on the property as well as the ability to tap your own trees and boil in your own sugar shack. This home would be a perfect fit for the family offering lots of room inside and land to roam on the outside ! An added bonus : Enjoy Arrowhead Provincial Parks beaches and trails located 6 kms away from your front door. Although it feels like you are far away from Town, the main street of Historical Downtown Huntsville is a quick 11 km drive away . This is a great offering. First time Offered. (id:59646)
1029 Cam-Walt Trail
Minden Hills (Lutterworth), Ontario
Trillium House. An exceptional opportunity to own on renowned Gull Lake, just two hours from the GTA. This remarkable 2.23-acre property offers 218 feet of clean, hard-packed rippled sand shoreline, with purchased shore road allowance, ensuring long-term value and privacy. The main cottage, an open-concept 1,680 square foot residence, is thoughtfully designed with pine cathedral ceilings, expansive lake-facing windows, and a walkout to an extensive lakeside deck that captures expansive panoramic lake views. A bright sunroom offers additional living space with direct access to the deck and sweeping lake vistas, perfect for relaxing or entertaining.The interior features two main floor bedrooms and a spacious loft with lakeside windows, ideal for overflow guests or extended family. A four-piece bath, accessible layout, and warm, natural finishes create a welcoming atmosphere throughout.Modern comforts include two heat pumps for efficient year-round climate control , electric baseboards and a four-bedroom septic system The lakeside bunkie adds further value, offering 480 square feet of additional living space, including a three-piece bathroom, loft sleeping area, its own septic (holding tank)and private deck overlooking the water. Both the cottage and bunkie are topped with durable metal roofing, and a lakeside storage shed adds convenient functionality. A premium Houston aluminum dock extends into crystal-clear waters, providing effortless access for boating and swimming. With exceptional waterfront sandy beach, and a private setting among majestic pines, this is a rare and refined offering on one of Haliburton County's most sought-after lakes. (id:59646)
1484 Bat Lake Road
Minden Hills, Ontario
Where to begin....step onto this property and never want to leave. Almost 6 acres with two driveways on Canning Lake, the Southern-most lake of The Highland's premiere 5-lake chain. Lovingly referred to as "Cedar and Pines", the 1,184 sq. ft. year-round cottage is beautifully appointed with a cathedral ceiling and open concept. The kitchen offers granite countertops, quality oak cabinetry and stainless steel appliances. A large dining area ensures room for the whole family. Many upgrades include but are not limited to, a new Mitsubishi Heat Pump offering air conditioning, additional insulation in the ceiling and in the crawl space. The cottage is built for entertaining. Start with the expansive 800 sq. ft. deck complete with custom glass and stainless steel railings for an unobstructed view of the waterfront, the large covered firepit, two adorable bunkies right on the water, and the fun Games Bunkhouse which comes complete with a large deck facing the water, a Jotul woodstove, an entertainment area on the main floor, and a loft with lots of sleeping space. Exterior lighting extends your day of fun into the evening. The large dock comes includes a gazebo with an electric retractable canopy and two boat whips. There are two sheds with hydro and lots of space for parking. The warmth and charm of this cottage and surrounding property will transport you to a different world and is not something to be missed. (id:59646)
15 Wagoners Trail
Guelph (Kortright Hills), Ontario
Welcome to 15 Wagoners Trail, this lovingly cared-for bungalow offering nearly 2600 square feet of finished space is nestled on one of the most desirable streets in Guelph's beloved Kortright Hills neighbourhood. Backing directly onto Woodland Glen Park, this exceptional 51' x 132' property offers privacy, beauty, and an unmatched sense of serenity. From the moment you arrive, you'll feel the pride of ownership. A stunning 40-year-old pink crabapple tree, blooming rock garden, and lush perennial beds welcome you home. With spring bulbs, summer alliums, iris, bleeding hearts, ferns, and hostas, every season brings something new to enjoy. Inside, natural light pours through the bay windows, framing tranquil garden views. The main floor features a tastefully renovated kitchen (2017) with quartz counters, backsplash, stainless steel appliances and heated flooring. The open living and dining area offers a seamless flow to the elevated back deck - ideal for hosting family and friends or simply enjoying a quiet morning coffee. The spacious primary bedroom overlooks the backyard oasis and includes ensuite privilege access to a warm, spa-inspired bathroom with a deep soaker tub, calming tile finishes and heated floors. A second bedroom and cozy den (or third bedroom) complete the main level. The bright, walkout basement is a true extension of the home, featuring large windows, a gas fireplace (2018), custom built-ins, and two additional bedrooms - perfect for guests or extended family. A full bath and generous laundry room provide comfort and convenience. Step outside to your private sanctuary. Multiple sitting areas, a grapevine-covered pergola, and curved gardens full of peonies, lupins, and Japanese grasses await. This home is a rare gem, offering peace, beauty, and easy access to amenities, public transit, the YMCA, and top-rated schools. (id:59646)
172 St David Street
Goderich (Goderich (Town)), Ontario
Welcome to the charm and character of yesteryear! Classic red brick Victorian home located on an oversized lot in "The Prettiest Town in Canada!" This spacious home offers an abundance of ambience you can't find in modern construction! From the moment you step up to the enchanting wrap around front porch you will know this home offers just what you've been looking for. The large front foyer leads into a formal dining room and living room with antique fireplace. The kitchen has seen impressive recent updates and offers quality appliances and some amazing built-in original cabinets. At the back of the home is a cozy den with a large window overlooking the private backyard and pool! There's also a 2pc bath on the main level. The second level features 4 bedrooms and a 4pc bathroom. The finished third level offers 3 more rooms giving you the potential for more bedrooms, office or studio and a gas fireplace in a cozy reading nook. The basement boasts more finished living area with a family room, 2 pc bath and laundry facilities. Updated services include natural gas heating, electric breaker panel and central A/C. Outside, there is a detached garage with loft storage and fenced yard with swimming pool and impressive decking offering tons of space for summer entertaining! Don't miss out on this one-of-a-kind home! (id:59646)
523 Beechwood Drive Unit# 4
Waterloo, Ontario
Welcome to Beechwood Classics, an Executive Townhouse community located in Waterloo's prestigious Beechwood West neighbourhood. Unit 4 offers a single car garage, private driveway, visitor parking in close proximity and a private backyard facing greenery. Inside you will find 3 Bedrooms, 4 Bathrooms, and over 2300 sqft of finished living space. Recent upgrades include fresh paint (2025), a new heat pump with extended warranty (Nov 2024), renovated bathrooms (2021 & 2024), a stunning main level natural gas fireplace (2017), and a Safe Bathing Accessible Tub (Nov 2021). Special additional features include California shutters, central vac, basement walkout, and a luxuriously sized primary bedroom complete with a walk-in closet and 5-piece ensuite. The prime location of this home also cannot be beat with close proximity to walking trails, parks, top rated schools, the Zehrs complex, and all the amenities the West End has to offer including The Boardwalk, Shoppers Drug Mart Complex, and Costco. This home truly has it all. Don't miss the virtual tour! (id:59646)
27 Surrey Drive
Ancaster, Ontario
NOW IS THE TIME TO BUY the saltwater pool is open, no spring lawn maintenance required. Just add friends and family. This Ancaster oasis is ready for BBQ season with a natural gas line already installed. A stunning saltwater pool featuring a tranquil waterfall, a spacious maintenance-free artificial lawn, which means no lawn maintenance ever. The large entertainer’s deck with a hot tub just steps from the back door—perfect for year-round enjoyment. Inside, this fully finished home offers over 4 bedrooms and 2.5 bathrooms, plus a custom kitchen with convenient pull out shelving, ideal for a growing or large family. The 2.5-car garage provides ample parking and storage space, while the prime location puts you close to shopping, bus routes, and all of Ancaster’s conveniences. Don’t miss your chance—book your showing today for a quick closing! (id:59646)
3584 Island 3420
Georgian Bay (Gibson), Ontario
North Go Home Bay Georgian Bay Highly sought after classic Georgian Bay cottage located in the quiet, exclusive and historical area of North Go Home Bay just across from West Wind Island where the "Group of Seven" artists stayed during their visits to the Bay. This property with its 1500 feet of west facing granite shoreline and 12 acres of windswept pines provides exceptional privacy. Here the crystal clear pristine deep waters of Georgian Bay will amaze, the spectacular "Group of Seven" views will astonish, and the sunsets never last long enough. This classic cottage has just been renovated and comes turnkey, furnished, and decorated very tastefully with a blend of period antiques and new furnishings. The layout is open concept with a living room with granite fireplace, dining room, sitting room. kitchen with pantry, 3 bedrooms, a 4 pc. bath, powder room and laundry room. One of the main features of the cottage is its 500 sq. ft. screened porch with its living and dining spaces for relaxing or entertaining on those gorgeous summer evenings. There is a guest cabin that is 14x12 ft. with 2 double beds for guests or the kids. Nestled into the shoreline is a 28x18 classic dry boathouse / workshop with its 28 x15 covered boat port, docks and sundeck which is sure to be a hangout for kids and adults alike. There is one other major dock and a floating dock also on the property. The property sits in protected waters for watersports and is adjacent to the open Georgian Bay for sailing. Also included with ownership of the property are the three islands that are to the west of the cottage providing extra privacy and for recreational activities. This is a rare offering in this area and is part of the Madawaska Club in which membership can be obtained upon approval. The property is located 20 minutes by boat from King Bay Marina or 25 minutes from marinas Honey Harbour. (id:59646)
237 - 85 Theme Park Drive
Wasaga Beach, Ontario
Super private seasonal retreat in popular Countrylife Resort. (7 months April 26th-Nov 17th). Professionally landscaped yard is second to none! This Glendale Travelaire features a 20x12 foot covered deck attached to large sunroom. Situated on arguably one of the best lots and centrally located with plenty of privacy and parking for two cars and a very short walk to the beach. 2 bedrooms 1 bathrooms with Lots of room for family and friends. Low maintenance exterior. Fully furnished. This Cottage is ready for your family to start enjoying the summer! Resort features pools, splash pad, clubhouse, tennis court, play grounds, mini golf and short walk to the beach. Gated resort w/security. This unit has been well maintained and is a pleasure to show! Seasonal Site fees are $5,800 plus HST (id:59646)
15 Harbour Crescent
Wasaga Beach, Ontario
Many upgrades to this 3 bedroom 2 bath home including: Greenspace behind. Fully fenced rear yard. Natural gas fired generator. 4 year new rear deck with composite decking & glass panels with frosted glass privacy panels at either end. Walkout from kitchen to deck, and walkout from lower family room to patio. Natural gas hookup for BBQ. Main bath has been updated with heated tile floor & glass shower. Lower bath has also been recently updated. Lower level has a generous family room with lots of natural light. Eaves have been fitted with leaf protection. (id:59646)
15 Stalker Street
Collingwood, Ontario
Steps from the sparkling shores of Georgian Bay, this beautifully updated 4-bedroom home blends comfort, style, and year-round adventure on a spacious 50 x 137 ft lot. Offering 2,053 sq ft of bright, functional living space, the unique reverse floor plan is designed to maximize natural light, perfect for entertaining or unwinding after a day outdoors. The main floor features a cozy gas fireplace, ideal for movie nights, game nights, or curling up with a good book. Upstairs, the open-concept living area includes a walkout deck off the lovely dining room, great for BBQs and enjoying the fresh air, a large kitchen with an island and granite countertops, and a cozy lounge area for relaxing or hosting guests. You'll also find spacious bedrooms, thoughtful updates, and generous storage, including a large rear storage area for seasonal gear and water toys. With water access just steps away and ski hills, golf courses, and trails nearby, this home is the perfect base for four-season living, whether as a weekend retreat or full-time residence. (id:59646)
1030 Elora Road
Woodstock (Woodstock - North), Ontario
This beautiful three-bedroom bungalow is in excellent condition and situated on a quiet, sought-after street where no homes have been offered for sale since October 2021. Inside you'll find three well-appointed bedrooms on the main floor, along with kitchen and living room. The fully finished basement adds even more versatility, offering plenty of room for a recreation area, home office. The lower level has a second bathroom, for a total of two full bathrooms which provide ample facilities for everyone in the household. One of the standout features of this property is the large, private, mature backyard that backs onto Fern Crest Park. This provides fun opportunities for outdoor activities, making it perfect for kids or those who enjoy nature. The concrete driveway and carport offer both convenience and protection from the elements. This home combines comfort, and a fantastic location to start or raise a family. (id:59646)
607 Princess Street
Woodstock (Woodstock - North), Ontario
Welcome to 607 Princess Street with all of the charm of an older home and the modern amenities of Commercial Real Estate. The large foyer leads to a spacious Reception Area and Waiting Room. Next to the private Boardroom is an open workspace for copiers and printers. At the rear of the main floor is a private office (currently rented at $700/month) and a 2-piece bath. There is an access to the private patio in the rear yard. Upstairs features a large main office and two additional offices (one of which is currently rented for $700 / month). At the back of the 2nd floor is a modern kitchenette with seating space and another 2-piece bath. Additional features include hardwood floors throughout, a full basement with spray foam insulation, good ceiling height and another storage room. The detached garage adds extra storage space for outside tools and equipment. ADDED BONUS: There are two parking spots at the front and 8 at the side so plenty of room for your commercial clients / patients. Commercial opportunities include doctors (pharmacy across the street), lawyers (7 minute walk to courthouse), spa, massage therapy, physiotherapy, chiropractor, insurance, investment, etc. This facility is well-maintained and "move-in ready". (id:59646)
320 Plains Road E Unit# 306
Burlington, Ontario
Kept like new and move-in ready, this rarely offered corner unit in the highly sought-after Rosehaven-built Affinity Condos in Aldershot combines modern finishes with everyday convenience. Bathed in natural light thanks to expansive corner windows, the thoughtfully designed layout offers both privacy and quiet—ideal for professionals, downsizers, or first-time buyers. The functional kitchen features stainless steel appliances, stone countertops, and ample cabinetry, flowing seamlessly into a bright open-concept living area perfect for relaxing or entertaining. Enjoy the added value of 1 underground parking space and a same-level locker for easy storage. Residents have exclusive access to premium amenities, including a fully equipped fitness centre, a stylish party room with panoramic top-floor views, and a beautifully designed rooftop patio complete with BBQs and lounge areas. Located in a prime Aldershot location, you're just minutes from GO Transit, major highways, shopping, and the Burlington Golf & Country Club. A rare opportunity to own a bright, quiet, and stylish condo in an amenity-rich building with exceptional commuter access and lifestyle perks. Vacant possession Available June 2nd. (id:59646)
113&115 Main Street
Penetanguishene, Ontario
2 for the price of 1! Terrific investment opportunity. 2 lots being sold together ? 1 building with 3 residential tenanted units and 1 commercial retail space with basement and 2 parking spaces at the rear of the building. Lot beside is vacant and was used for parking for the taxi business being run from the retail space, also zoned cg. Parking is a premium in Downtown Penetanguishene ? take advantage of this opportunity! ** Sq. Ft. Measurements are exterior, not interior. ** (id:59646)
50 Claymore Crescent
Caledonia, Ontario
Welcome to this beautifully upgraded family home, ideally situated in a quiet and sought-after neighbourhood with the added bonus of no rear neighbours for ultimate privacy. Boasting 3+2 bedrooms and 3 bathrooms, this impressive property offers over 4,000 sq. ft. of finished living space—perfectly suited for growing families. The heart of the home is the brand-new custom Silverbirch kitchen, designed to impress with its modern finishes and functional layout. Step outside to your private outdoor living space—ideal for entertaining or simply relaxing in peace. For hobbyists or those who love to tinker, the heated workshop in the garage is truly a dream come true. With spacious interiors, thoughtful upgrades, and an unbeatable location, this home offers the perfect blend of comfort, functionality, and convenience. Don't miss your chance to make this exceptional property your family' s forever home! (id:59646)
4051 Fracchioni Drive
Beamsville, Ontario
Located on the prestigious Beamsville Bench, this fully finished 2-storey home is the ultimate private retreat—backing onto a tranquil ravine with no rear neighbours. With 4 bedrooms (each with its own ensuite), 3 full baths, 2 half baths, and 9-ft ceilings on both the main and walk-out basement levels, it delivers luxury and function in equal measure. The show-stopping backyard features a fiberglass in-ground pool with ClearBlue ionization system, waterfall, fire bowls, a built-in kitchen with natural gas BBQ, bar fridge, stone counters, and seating for 8+. Enjoy movie nights or sports under the stars on the covered lower patio with outdoor TV, gas fireplace, and built-in heater. Unwind in the 7-person hot tub or sunken firepit lounge. The upper patio off the kitchen is perfect for morning coffee or watching sunsets. Inside, the chef’s kitchen boasts high-end appliances and a full wall pantry. The walk-out basement includes a wet bar, 2-pc bath, and large rec room. Walk to town for coffee, donuts, or ice cream—or explore local parks and vineyards. Extras: gemstone lighting, 4K cameras, gas line to upper patio, custom 8-ft front door, and Oaks pavers with accent lighting. A rare blend of location, lifestyle, and luxury. (id:59646)
36 Walnut Street W
Aylmer, Ontario
Welcome to this beautifully updated family home, ideally located in Aylmers sought-after historic north end. Just a short stroll to local parks, trails, schools, shops, the splash pad, and the community pool, this home combines small-town charm with modern convenience. Step inside to a bright, open-concept main floor featuring a stunning new kitchen that flows seamlessly into the dining and living areas, perfect for entertaining or everyday living. A versatile main-floor bedroom is ideal for main floor living but also offers flexibility as a home office, playroom, or guest room and is conveniently situated next to a stylish 2-piece cheater ensuite. At the back of the home, a functional and completely updated mudroom houses the laundry area and opens onto a spacious covered deck, ideal for summer barbecues and morning coffee. The fully fenced backyard offers privacy, space to play, and even room for an above-ground pool (pool negotiable). Upstairs, you'll find three generous bedrooms, each with its own closet, and a fully renovated 4-piece bath featuring a quartz vanity and modern finishes. Recent upgrades include: New kitchen and second-level bathroom. Updated electrical panel (100amps) and lighting throughout the home. Updated windows on second floor. Fresh paint and new venting to the upper level. New front porch posts/railings, outdoor outlets, and privacy fencing. Don't miss your chance to own this move-in ready gem in a welcoming, family-friendly neighborhood! (id:59646)
13 Reginald Street
Hamilton, Ontario
Nestled in the heart of Kirkendall neighbourhood and steps to the trendy Locke Street area, 13 Reginald St blends character & comfort in this charming 3-bed cottage-style home backing onto the HAAA Park and playground. With 1,363 sq ft of renovated well-designed space, the open-concept main floor features vaulted ceilings, hardwood floors, pot lights, high baseboards, & high windows flooding the living space with natural light. A cozy wood stove fills the room with warmth. The kitchen with walkout to beautifully landscaped backyard with garden, deck & pergola overlooking the park, ideal for entertaining. A main floor primary suite, plus second bedroom with high ceilings & 4-pc bath adds convenience. The upper-level features a family room with a large picture window and beautiful garden views, hardwood floors and a third bedroom. The clean, high-ceiling basement offers room to grow with its extra space and storage. Rare for homes in this area the private driveway fits 3 cars. Walk to cafes, parks & shops—this is easy, inspired living in one of Hamilton’s most walkable & sought-after neighborhoods. (id:59646)
1119 Cooke Boulevard Unit# B223
Burlington, Ontario
Enjoy contemporary living with this bright and spacious 780 square foot corner unit featuring a generous balcony perfect for relaxing or entertaining. Located in a modern four-year-old building, you’ll enjoy easy access to Lasalle Park and Marina, major highways and GO Transit putting convenience at your doorstep. This thoughtfully designed two-bedroom, two-bathroom condo offers an open-concept layout complemented by wide plank laminate flooring and sleek quartz countertops in both the kitchen and bathrooms. The unit includes one underground parking spot and access to premium amenities such as a concierge, fitness center, party/media room and a rooftop terrace. Experience the perfect blend of style, comfort, and accessibility—your modern lifestyle begins here. Don’t be TOO LATE*! *REG TM. RSA. (id:59646)
19 Bal Harbour Drive
Grimsby, Ontario
Nestled in the highly desirable Grimsby Beach community of Bal Harbour Estates, this spacious 2,083 sq. ft. home offers the perfect blend of comfort & functionality. Step inside to a bright & inviting main floor featuring a generous living room & a cozy family room with an electric fireplace—a perfect spot for gatherings or quiet evenings at home. The dining room seamlessly connects to the well-appointed kitchen, complete with quartz countertops, ample cabinetry, & picturesque backyard views through expansive windows. Upstairs, you'll find three spacious bedrooms, each designed for comfort & relaxation. The primary suite offers ensuite privileges to a luxurious bathroom, creating a serene retreat at the end of the day. The fully finished basement boasts two bedrooms (ideal for teenagers or guests), a 3 pc bathroom, & wine cellar. One of this home's standout features is the expansive backyard with inground salt water pool, offering endless outdoor enjoyment. Whether you're hosting summer barbecues, enjoying the private garden oasis, or simply unwinding in the pool, this space is yours to enjoy. Located in a family-friendly lakeside neighborhood, this home is just minutes from parks, the beach, top-rated schools, shopping centers, & quick access to the QEW for effortless commuting. Schedule a private showing today & experience the charm & versatility of this beautiful home (id:59646)
393 King Street W
Hamilton, Ontario
Prime opportunity to own a versatile mixed-use property in the heart of Hamilton! Located on one of the city's main arteries, 393 King Street West offers high visibility, strong foot traffic, and incredible potential for investors and owner-operators alike. The main level features a long-standing hair salon, making it ideal for those looking to run a business in a thriving area. Above the commercial space are two well-maintained residential apartments, with an additional unit located in the basement—perfect for generating steady rental income. Whether you're looking to live where you work, expand your investment portfolio, or run a business while tenants help offset your mortgage, this property delivers on flexibility and return. Situated in a vibrant and growing neighbourhood with easy access to public transit, shops, restaurants, and key commuter routes, 393 King Street West is a rare find with unlimited potential. Don’t miss your chance to invest in one of Hamilton’s most desirable mixed-use corridors. (id:59646)
675 Lansdowne Avenue
Woodstock (Woodstock - North), Ontario
One of a kind luxury 4,464 sq ft condo nestled in a beautiful complex backing onto Roth Park and Conservation area with walking trails and water access to Pittock Lake. Tennis courts (pickleball anyone) and inground heated swimming pool within the complex. The condo fee of $579 includes a Rogers Ignite Package. This is an end unit with large two car garage (22..9 x 22.6). Enjoy your morning coffee on your new composite deck backing onto a forest. Primary bedroom with ensuite and laundry on the main floor. 4 bedrooms, 4 bathrooms, 4 fireplaces. (id:59646)
310 Catharine Street N
Hamilton (Beasley), Ontario
Charming Century Home with Multi-Unit Potential in Hamilton's North End - Welcome to 310 Catharine Street North. This beautifully preserved brick home has been proudly owned by the same family since 1965, offering timeless character and exciting potential. On the main level you'll find original inlaid hardwood floors in the living room, along with oversized baseboards and a decorative fireplace which provides a beautiful centrepiece with unique tile-work and vintage charm. The 10-foot ceilings elevate the space with a sense of grandeur. Being open to the dining area makes this the perfect space to entertain guests. At the back of the home is a spacious kitchen, family room, a 4-piece bathroom and a rear sun-room. The second floor includes 4 bedrooms and a 3-piece bathroom. With one bedroom previously used as a second-floor kitchen, the potential to convert the home back into multiple units is an added bonus.The finished basement provides additional living space, plenty of storage, another kitchen, a 3rd bathroom with a shower, laundry and a cold cellar. With convenient front, side and rear entrances, multiple kitchens and a bathroom on each level, this property is ideal for multi-generational families or as a versatile investment property. The 120-foot lot includes a large backyard garden, multiple sheds and a detached garage with access from Murray St. Set in Hamilton's vibrant North End, you're walking distance to the West Harbour GO Station, Hamilton General Hospital, James Street restaurants, public transit, parks, schools, shopping, and more. Own a piece of history - and shape its future. (id:59646)
30 Rainbow Court
Welland (Broadway), Ontario
Charming 3 Bedroom, 2 Bath Semi-Detached Home in the Heart of Welland Nestled on a quiet, family-friendly court, this well maintained semi-detached home offers comfort, space, and exceptional versatility. Featuring an open-concept layout with a grand family room, its perfect for both relaxing and entertaining. Separate entrances provide excellent potential to divide the home into two units or create a private in-law suite, ideal for multigenerational living or added rental income. Situated on a large, pie-shaped lot, theres plenty of outdoor space to enjoy, garden, or expand. Located in the heart of Welland, close to schools, parks, shopping, and amenities. (id:59646)
3263 Mead Crescent
Burlington (Headon), Ontario
Welcome to this stunning 2-storey corner-lot home in the heart of family-friendly Headon Forest! Offering 3 spacious bedrooms plus a versatile bonus room, 3 full bathrooms, and a convenient main floor powder room, this home has been thoughtfully updated and is move-in ready. Step inside to fresh paint throughout, new wood floors and carpet, and a striking modern staircase that adds a contemporary touch. The open concept layout is perfect for entertaining, flowing seamlessly to the private backyard oasis featuring a sparkling saltwater pool ideal for summer fun and relaxation. Located just steps from beautiful parks and scenic trails, this home offers the perfect blend of nature and neighborhood. The driveway and roof were replaced spring 2025, giving you even more peace of mind. Don't miss this incredible opportunity to live in a mature, welcoming community close to schools, shopping, and all amenities. This one checks all the boxes! (id:59646)
3 - 1513 Upper Middle Road
Burlington (Tyandaga), Ontario
Move-in ready and fully updated, this 3-bedroom, 4-bathroom condo townhouse offers modern living in a highly desirable Burlington community. Featuring a spacious open-concept layout, this home boasts stylish finishes throughout, including upgraded flooring, a renovated kitchen with quartz countertops & stainless steel appliances, and beautifully updated bathrooms.The fully finished basement provides additional living space, perfect for a family room, home office, or gym. Step outside to your private walk-out patio, ideal for entertaining or relaxing. Enjoy the convenience of an attached garage and access to fantastic complex amenities, including an outdoor swimming pool and tennis courts.Located just minutes from parks, trails, top-rated schools, shopping, dining, and major highways, this home offers the perfect blend of comfort and convenience. Don't miss this incredible opportunity! Book your private showing today. (id:59646)
196 Grey Street
Brantford, Ontario
Welcome to 196 Grey Street, Brantford – A Perfect Blend of Charm, Comfort, and Affordability Nestled in the heart of Brantford’s vibrant East Ward neighborhood, this inviting 2-bedroom, 1-bathroom home offers an incredible opportunity for first-time buyers, downsizers, or investors looking to add to their portfolio. Brimming with potential and character, this property combines the warmth of a classic home with the benefits of a convenient, central location. Step inside and discover a functional layout that maximizes every square foot, offering comfortable living spaces that are both practical and welcoming. Natural light fills the home, enhancing the cozy atmosphere throughout. The kitchen provides a great foundation for those looking to create their dream cooking space, while the living and dining areas are perfect for relaxing or entertaining guests. Outside, you'll find a generously sized yard – ideal for kids, pets, gardening enthusiasts, or simply enjoying the outdoors in your own private space. Whether you envision a backyard retreat or a place for weekend barbecues, this property offers the flexibility to make it your own. Located close to parks, schools, shopping, public transit, and major commuter routes, 196 Grey Street combines convenience with value. Priced right and full of potential, this is an excellent chance to own a home in a growing community with a strong sense of pride and history. Don’t miss out on this affordable gem in one of Brantford’s most established neighborhoods. Book your showing today and imagine the possibilities! (id:59646)
9680 Plank Rd Road
Bayham, Ontario
MULTI LIVING: This beautiful, private, immaculately kept home is situated on .62 acres of picturesque property. Also included is a pool cabana, fire-pit, and surrounded by many tall shade trees. There are 2 completely secure and separate residential buildings, joined by a heated, enclosed breezeway. The main structure is a ranch style with 3 bedrooms and a 3 piece and 4 piece bathroom. The main floor features a living room with vaulted ceilings, hardwood flooring, and gas fireplace. The main floor also includes a modern kitchen, pantry, dining room, and laundry in the mud room. The lower level includes a fully furnished family room with a gas fireplace, a workshop, cold room, and a storage area. The second structure is a paradise on its own, it is a Cape Cod style bungaloft. The main floor features a vaulted ceiling with gas fireplace, a bedroom with a cheater ensuite, kitchen, and dining area leading to an outside deck. The 2nd floor includes a guest bedroom with a sitting area and balcony that overlooks the main floor. A chair lift is included for easy access to the upstairs. There is a large unfinished basement that spans the whole area of the 2nd structure.These homes are absolutely move-in ready, extremely well maintained, included is a newer metal roof, sundeck, updates to the ensuite, and some flooring. (id:59646)
1265 Gladstone Drive
Thames Centre (Gladstone), Ontario
Nestled on a picturesque country lot with unobstructed views of rolling fields, this beautifully maintained residence offers the perfect blend of refined comfort and rural charm. Built in 1978 with solid craftsmanship and thoughtfully updated over the years, this home provides a rare opportunity to enjoy peaceful living without compromise. Step inside to a sun-filled main level featuring three spacious bedrooms and two well-appointed bathrooms, including a full 4-piece and an additional 2-piece for guests. The bright white kitchen is both classic and functional, complete with a built-in microwave, stove, dishwasher and stainless steel refrigerator - perfectly positioned to overlook the backyard views. The heart of the home is the family room, anchored by a natural gas fireplace, offering an inviting space to relax or entertain. Convenience meets capacity with an oversized double car garage and an interlocking brick driveway, allowing for parking up to eight vehicles. The lower level offers a cozy rec room warmed by a natural gas fireplace, along with a fruit cellar and mechanicals including an owned gas hot water heater, central air conditioning and a water softener. Outside, enjoy morning coffee on the charming covered front porch or host gatherings on the rear deck with tranquil countryside as your backdrop. The partially fenced yard includes a storage shed. The home is wired for fibre internet, ensuring you stay connected. This is a rare offering where classic design, modern essentials, and the luxury of space all come together in a setting that feels like home. (id:59646)
5207 88 Line
Wallaceville, Ontario
GENEROUS, FLEXIBLE SPACE WITH ENDLESS POTENTIAL! Unique opportunity offering more than 3,500 sq ft of finished space, including an impressive 500 sq ft of finished bonus area in the garage—perfect for a studio, office, gym, or creative space. This spacious 3-bedroom home is located in the quiet hamlet of Wallaceville and boasts over 3,000 sq ft of above-grade living, PLUS 500 sq ft of versatile finished garage space. Whether you're a hobbyist, entrepreneur, or looking for multi-generational living options, this property has it all. Inside, the main level features a full kitchen, 4-piece bath, and a oversized flex space. Upstairs, you'll find another kitchen, two additional bedrooms, a full bath, and expansive living areas—ideal for an in-law setup. The detached shop includes an upper-level rec room, making it a dream for business owners, craftsmen, or anyone needing serious workspace. And here’s the game-changer: this property is zoned Hamlet Commercial, opening the door to countless possibilities—home-based business, retail, office, studio, or more! Conveniently located just 10 minutes to Listowel and 25 minutes to Elmira, this home combines rural charm with easy access to everyday amenities. With this square footage, zoning flexibility, and WOW—check out this price range—you won’t find better value. The possibilities here are truly endless. Don’t miss out. Contact your agent today for a private viewing of this one-of-a-kind property! (id:59646)

